PORTFOLIO
AR . MOHAMMED JUNED SHAIKH
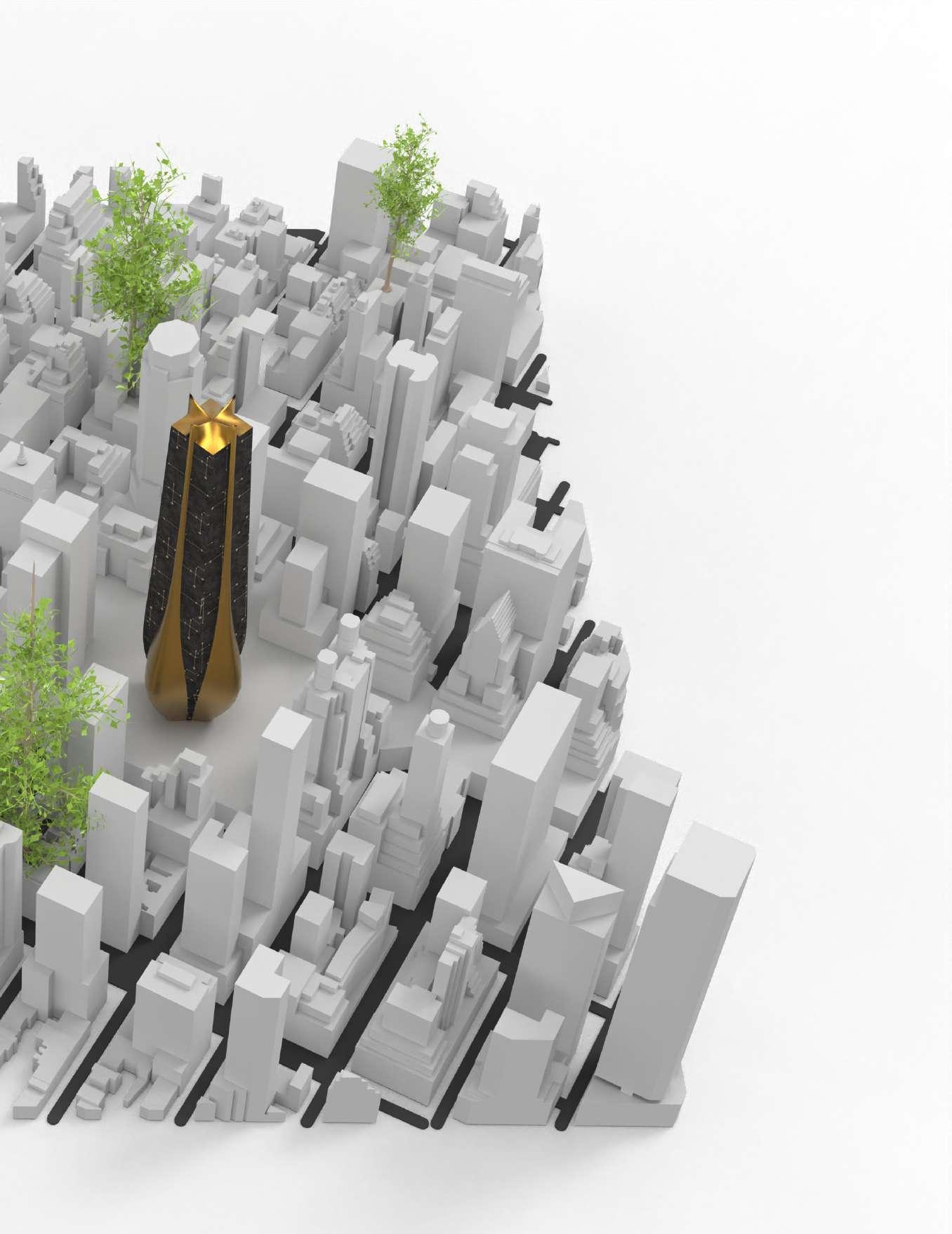

2
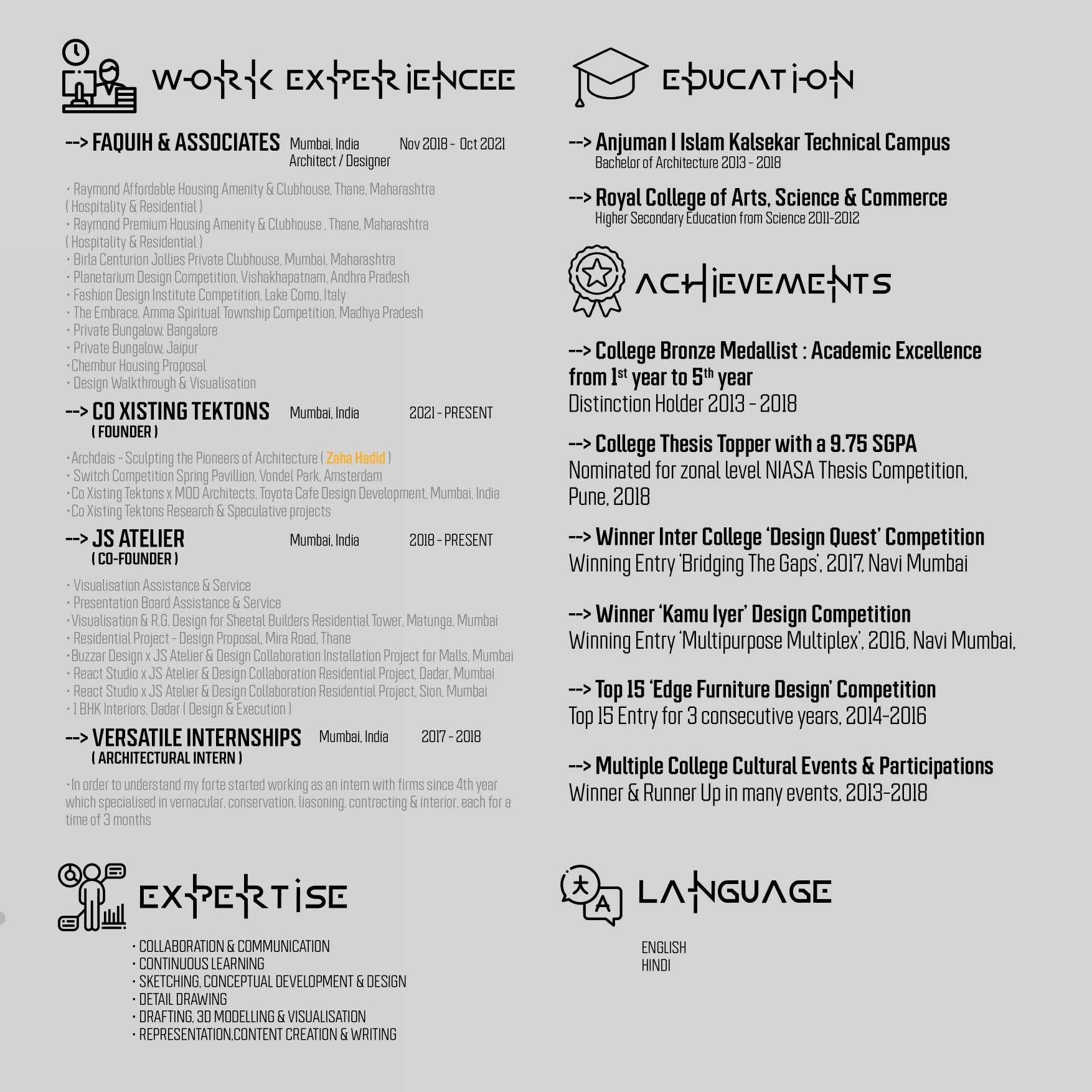
MAN MADE ECOSYSTEMS have always been inspired and developed because of nature, built on the TECTONIC CANVAS of Earth with lots organic and inorganic information and history but not SYMBIOTICALLY OPTIMISED for a sustainable future. Every civilization went through a golden age in its technological advancement due to the resources and stable environment provided by the holocene but as the civilisation progessed so does its rage of consumption in an unsustainable direction which led to our present Anthropocene Epoch depleting our planet and leaving a last chance for terraforming not only our planet but also our methods of existing on this canvas by using our creativity and leaving a legacy of sustenance for every sentient being. The vision of the built environment is still slogging in delivering the right fabric of design which is inspired and also symbiotically optimised by nature & that it should have the same coherence and intricacy as nature. The planets tectonic plates or Gaia’s canvas or the present quaternary continents are getting terraformed for just a single user rather than considering the Bio Behavioural Mechanism of all the sentient beings on that plate Hence we need explorations which answers evry problems questions, - what existed before ? what are we replacing ? what it should give back to the endemic flora and fauna ? what it will it cost environmentally ( as we are dependent majorly on nature positive economy ) ? will the renaissance bring synergy to the context ? Will it heal our biosphere, atmosphere, lithosphere and hydrosphere ? We need a hollistic approach in every intervention in every scale.

Spaces and Forms which bleeds into each other but yet are easily navigable by every organism in the canvas, painting and paving a dense ecosystem of functional harmony & sustenance is what drives the idea that embodies all the architecture and design works which is pursued from a process by me.

4
“There’s so many terrains and territories in architecture that are yet to be explored. These realms of discovery are almost endless.”
 - ZAHA HADID
- ZAHA HADID
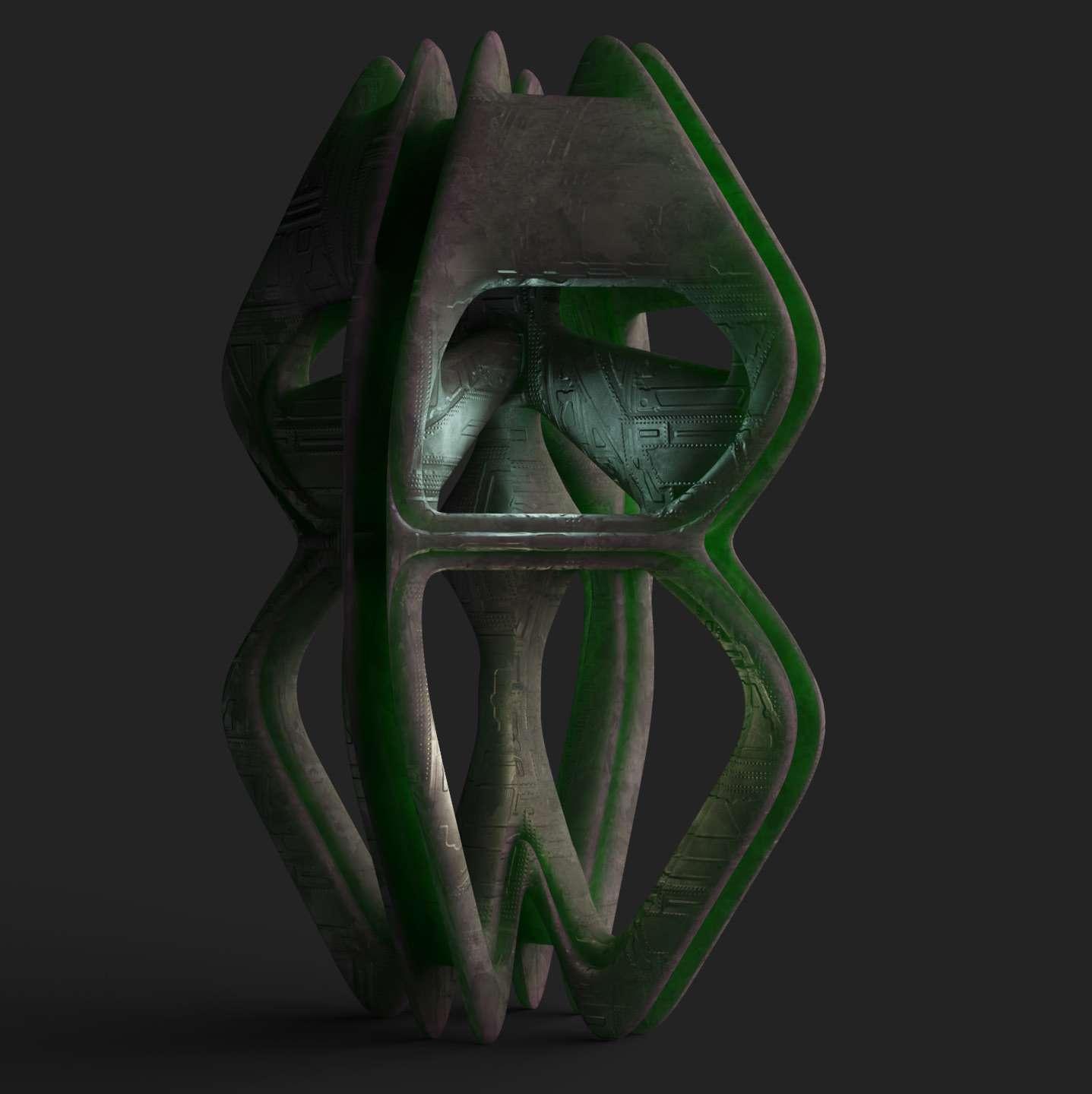
6
selected works
TWIN BUNGALOW, CHIPLUN
NADLURG FORT ADAPTIVE REUSE
WET BLUE NEW YORK INTERIOR
HOLLYWOOD OPTICIAN INTERIOR
MOSQUE VALUATION & DOCUMENTATION ARCHITECTURE ARTIST RESIDENCE, KARNATAKA COMMUNITY CENTRE, ALIBAUG
HIGH SCHOOL NAVI MUMBAI
MULTIPLEX THEATRE, NAVI MUMBAI MUSEUM - ADAPTIVE REUSE, MUMBAI HOUSING COMPLEX, MUMBAI VISUALISATION SERVICE, MUMBAI PRESENTATION BOARD SERVICE, MUMBAI GRAPHIC DESIGN SERVICE
BUS DEPOT, NAVI MUMBAI
CO XISTING TEKTONS PRO WORKS
JOLLIES CLUB
PREMIUM CLUBHOUSE BY BIRLA
PROFESSIONAL : 8-17
TEN X CLUBHOUSE
ASPIRATIONAL CLUBHOUSE FOR RAYMOND
REALTY
PROFESSIONAL : 18-25
THE WEAVE
FASHION DESIGN INSTITUTE
COMPETITION : 26-31
PROJECT HEPHAESTUS
RESEARCH & CONSERVATION CENTRE
INDIVIDUAL : 34-37
TREE
AND TRINITY
TECHNOLOGICAL CONSERVATION, PROTECTION & PURIFICATION
INDIVIDUAL : 38-41
CO X T ALCHEMY
INDIVIDUAL : 42-45
TOYOTA DIGITAL CAFE
mod x cO x t
PROFESSIONAL COLLABORATION : 46-49
CULTURAL CENTRE - UNDERGRAD THESIS, MUMBAI RESTORATION HERITAGE BUILDING, MUMBAI 3 BHK RESIDENTIAL INTERIOR, MUMBAI ASPIRATIONAL CLUBHOUSE ARCHITECTURE, THANE PREMIUM CLUBHOUSE ARCHITECTURE, THANE ASPIRATIONAL CLUBHOUSE LOBBY INTERIORS,THANE GYMNASIUM INTERIORS ASPIRATIONAL, THANE GYMNASIUM INTERIORS PREMIUM, THANE LOUNGE - ASPIRATIONAL INTERIORS, THANE LOUNGE - PREMIUM INTERIORS, THANE BADMINTON COURT INTERIORS, THANE MINI THEATRE INTERIORS, THANE SQUASH COURT INTERIORS, THANE MULTIPURPOSE HALL, THANE TENNIS COURT INTERIOR, THANE OUTDOOR DECK LANDSCAPE ASPIRATIONAL CLUBHOUSE, THANE
TERRACE LOUNGE ASPIRATIONAL CLUBHOUSE, THANE ASPIRATIONAL TOWER LOBBY INTERIORS X 10, THANE NETFLIX POD AMENITY INTERIORS, THANE MUSIC STUDIO AMENITY INTERIORS, THANE DANCE STUDIO AMENITY INTERIORS, THANE GUEST ROOM AMENITY INTERIORS, THANE CRECHE AMENITY INTERIORS, THANE ENTREPRE NUSRSEY AMENITY INTERIORS, THANE PAINTING AMENITY INTERIOR, THANE ORIGAMI & CRAFTS AMENITY INTERIOR, THANE SCULPTURE & POTTERY AMENITY INTERIOR, THANE SENIOR CITIZEN AMENITY INTERIOR, THANE COMMUNITY KITCHEN INTERIOR, THANE PREMIUM TOWER LOBBY INTERIORS, THANE SNOOKER & READING AMENITY PREMIUM INTERIOR, THANE
GAMING & SIMULATOR AMENITY PREMIUM INTERIOR, THANE
MULTIPURPOSE & CIGAR LOUNGE PREMIUM INTERIORS, THANE
OUTDOOR GLAMPING DECK, THANE PRIVATE BUNGALOW, BANGALORE PRIVATE BUNGALOW, INDORE PRIVATE BUNGALOW,JAIPUR
PLANETARIUM DESIGN COMPETITION, ANDHRA PRADESH FASHION DESIGN INSTITUTE COMPETITION, ITALY SCULPTURING THE PIONEER OF ARCHITECTURE - ZAHA HADID, LONDON
SPRING PAVILLION COMPETITION, AMSTERDAM TOYOTA DIGITAL CAFE INTERIOR, THANE MASTERPLAN FOR A SPIRITUAL TOWN, MADHYA PRADESH BIRLA 1.6 PRIVATE CLUBHOUSE OUTDOOR LANDSCAPING, MUMBAI
GURUKRIPA RESIDENTIAL TOWER ELEVATION, MUMBAI KARPUR HEIGHTS RESIDENTIAL TOWER ELEVATION, MUMBAI
BIRLA JOLLIES CLUBHOUSE,WORLI, MUMBAI RAYMOND REALITY THE ADRESS BY GS SAMPLE FLATS 3 & 4 BHK, THANE
CHEMBUR RESIDENTIAL HOUSING PROPOSAL, CHEMBUR, MUMBAI
JS ATELIER 1 BHK PROJECT, DADAR, MUMBAI MOD ARCHITECTS RESIDENTIAL NEO CLASSICAL BUNGALOW, PUNE
MOD ARCHITECTS 2 BHK INTERIORS, MUMBAI BUZZAR INSTALLATION DESIGN & VISUALISATION, MUMBAI CO XISTING TEKTONS RESEARCH & EXPERIMENTL PROJECTS, MUMBAI
CO XISTING TEKTONS ALCHEMY DESIGN INNOVATION, MUMBAI
01 02
JOLIES CLUB
PROFESSIONAL WORK - MEMBERS ONLY CLUBHOUSE FOR BIRLA’S
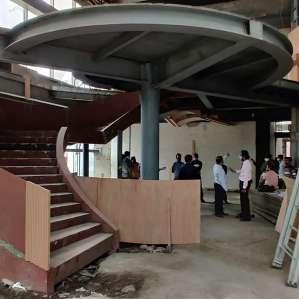
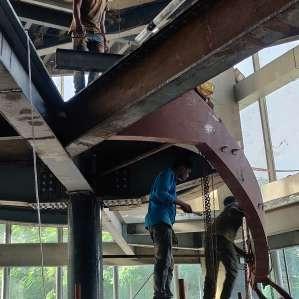
TYPE : HOSPITALITY
SITE : WORLI,INDIA
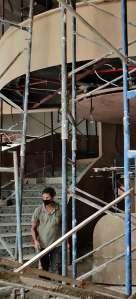
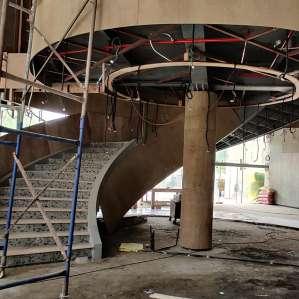
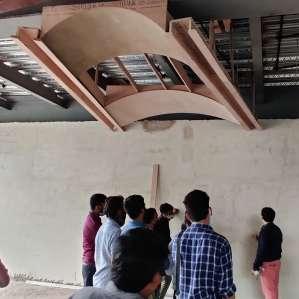
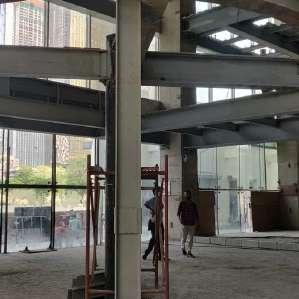
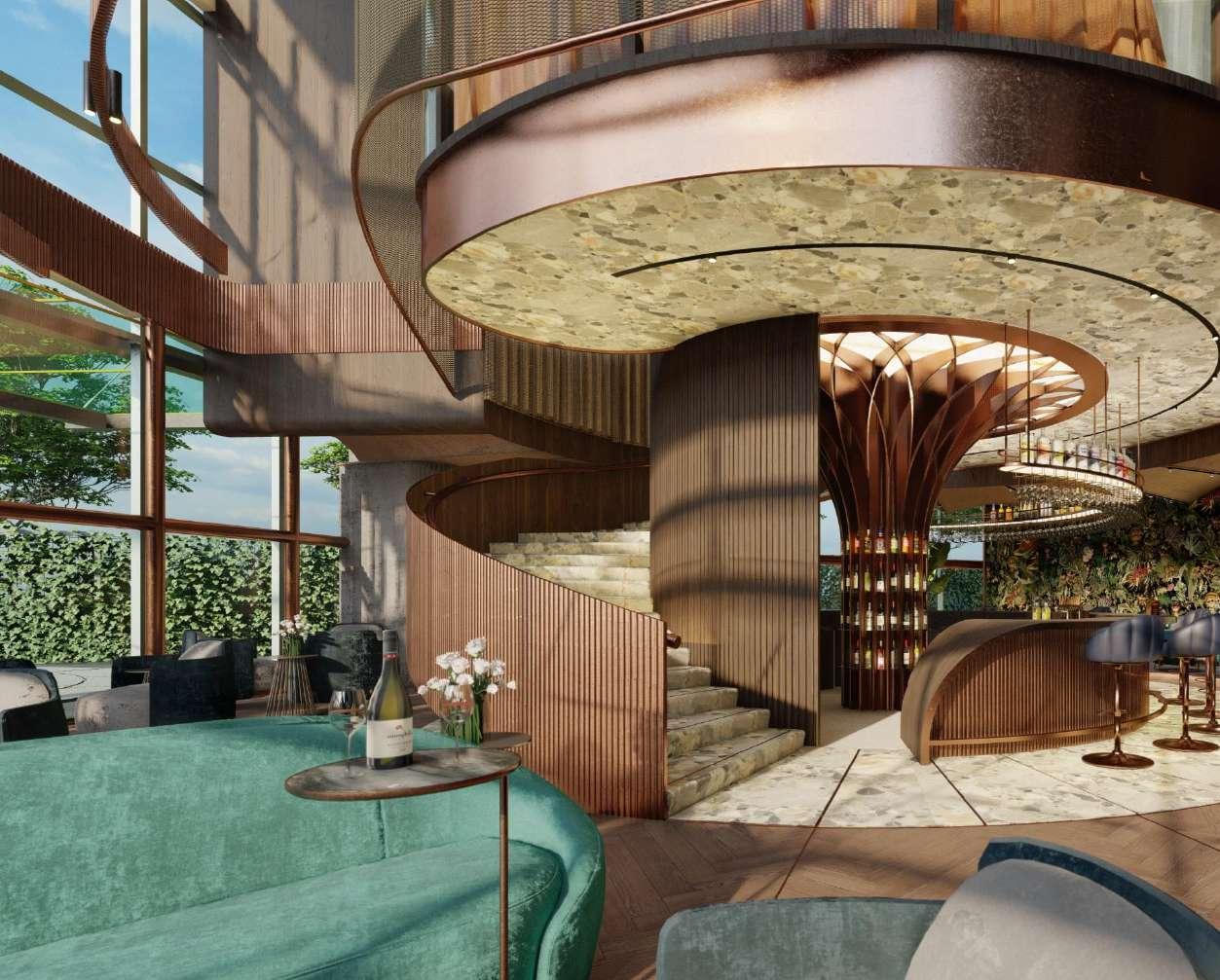
PARTICIPATION : TEAM PROJECT
AREA : 800 SQ.M.
8
CONCEPT & IDEA
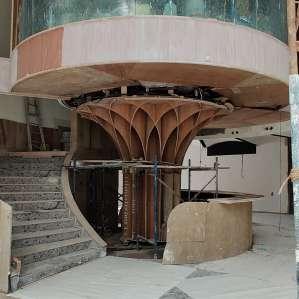
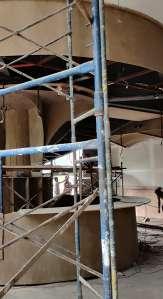
Jolie’s is a celebration of maximalism in all its myriad styles and forms, prioritizing comfort, privacy and pleasure
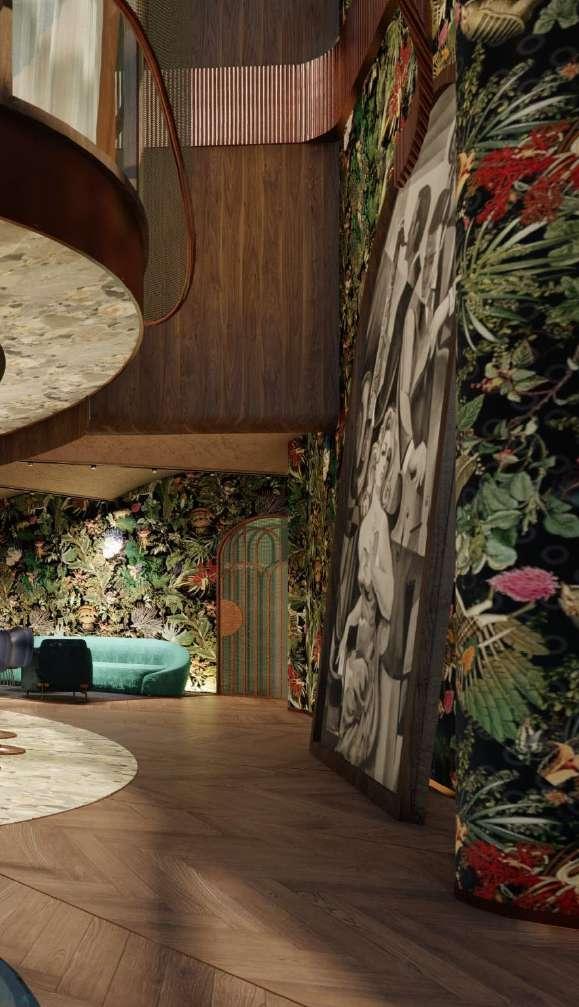
Public spaces, open galleries, group meetings, and all things social: our idea of what truly constitutes meaningful interaction has gone through significant change over the last two years. Naturally, a range of businesses quickly responded to this shift.
“The focus has now shifted to intimate gatherings in a safe space with privacy and comfort,” he says. “Well-being has become our prime focus and this is not limited just to the physical realm, but transcends across all parameters of our life. This is where Jolie’s perfectly fits in—as people look for safe, hygienic and private spaces to work, meet and socialize. This is a community where members can express themselves freely and authentically, for both work and pleasure.”
The birth of Jolie’s—an intimate private member’s club in the heart of Mumbai’s Worli area - is a luxurious ode to this sentiment.
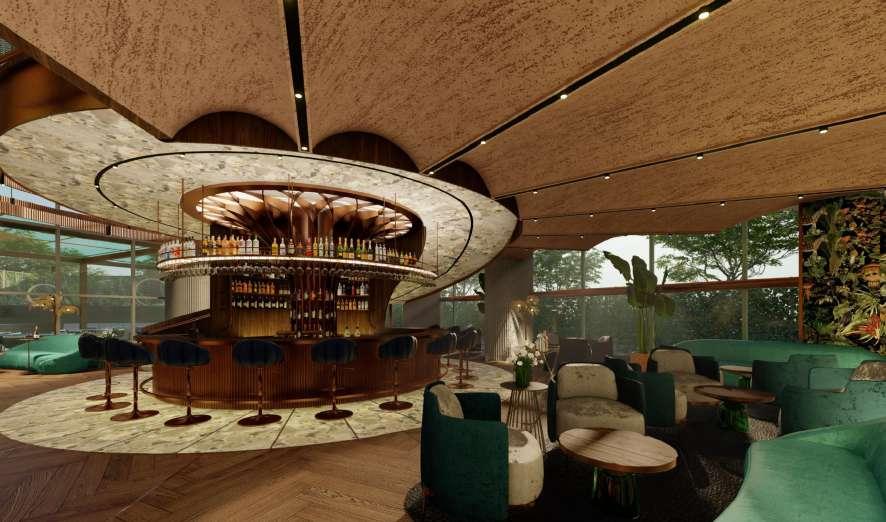
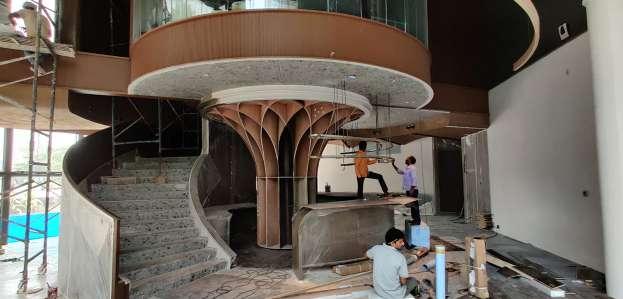
THE BIG TOP
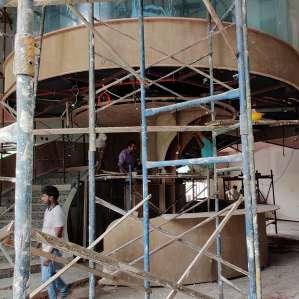
SITE DEVELOPMENT & CONSTRUCTION PROCESS
THE BIG TOP
A space for those endless evenings, here, the Mumbai Art Deco heritage goes dark, literally and metaphorically. The lounge gives you the energy and beat of the dark and delicious. The spiral lines in the bar are sinuous, the colour is accentuated, and the mood is bacchanalian. “The jungle wallpaper, customised for the space, is a call to release the wild side,” explains Faqih. The seating in turquoise, sapphire and jade tones complement the opulent decor. The windows transform the space with an abundance of natural light in the day, and make for glamorous evenings.
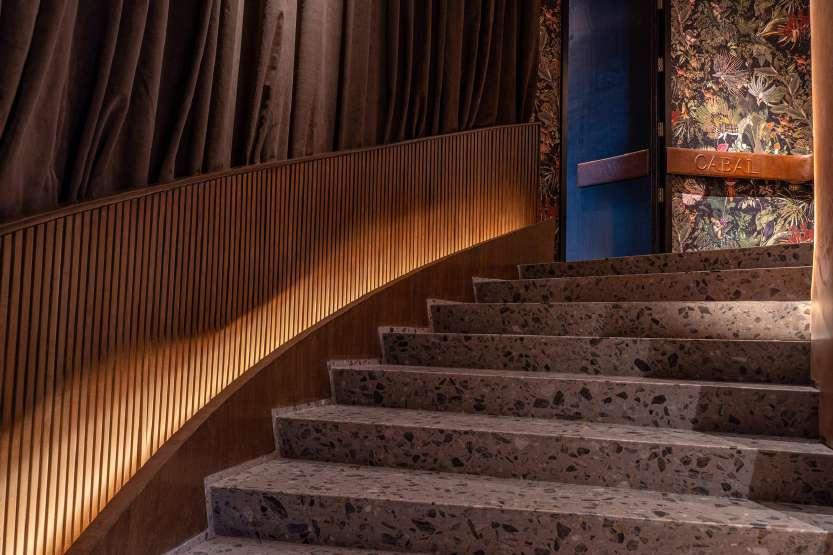
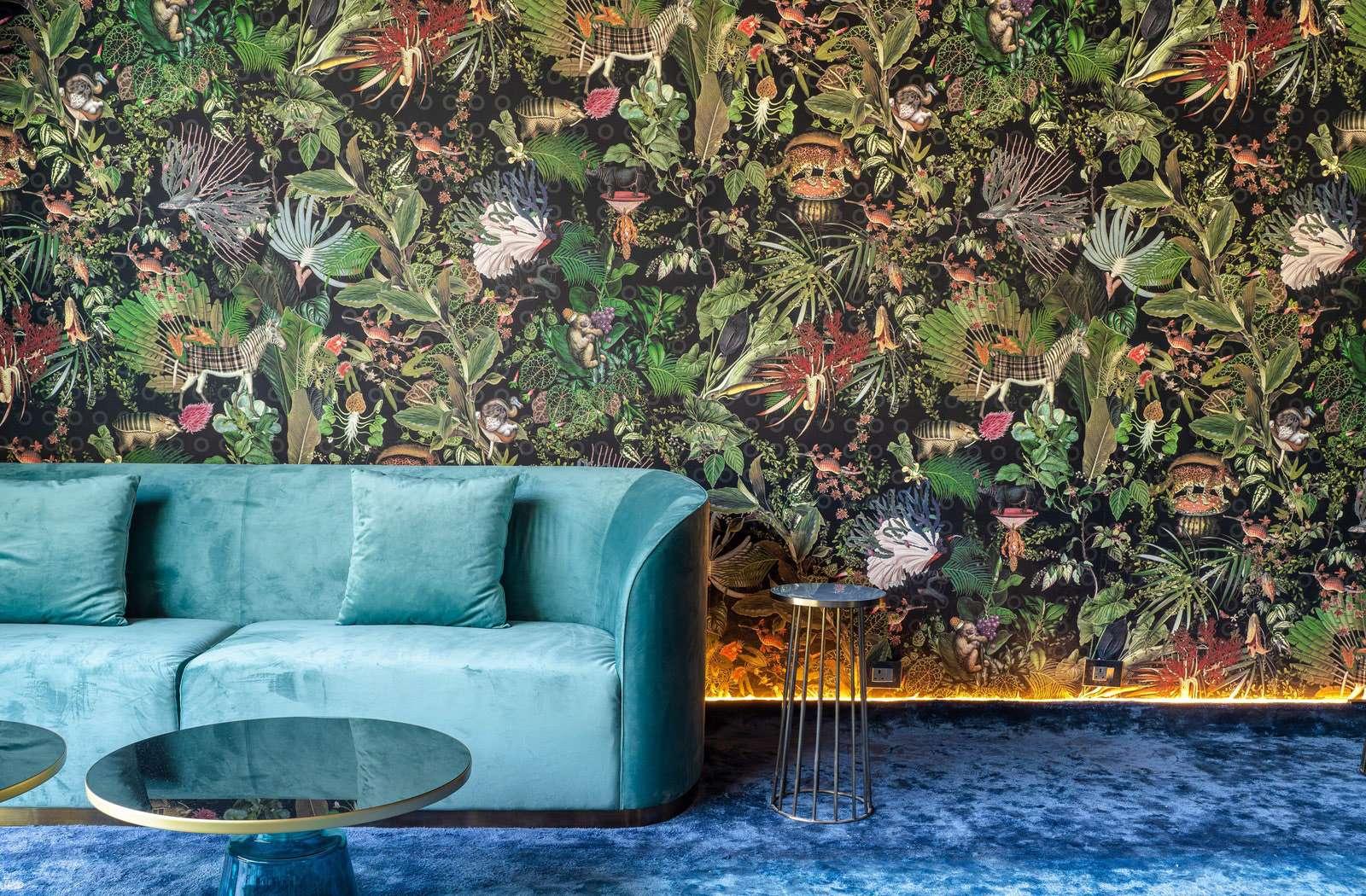
10
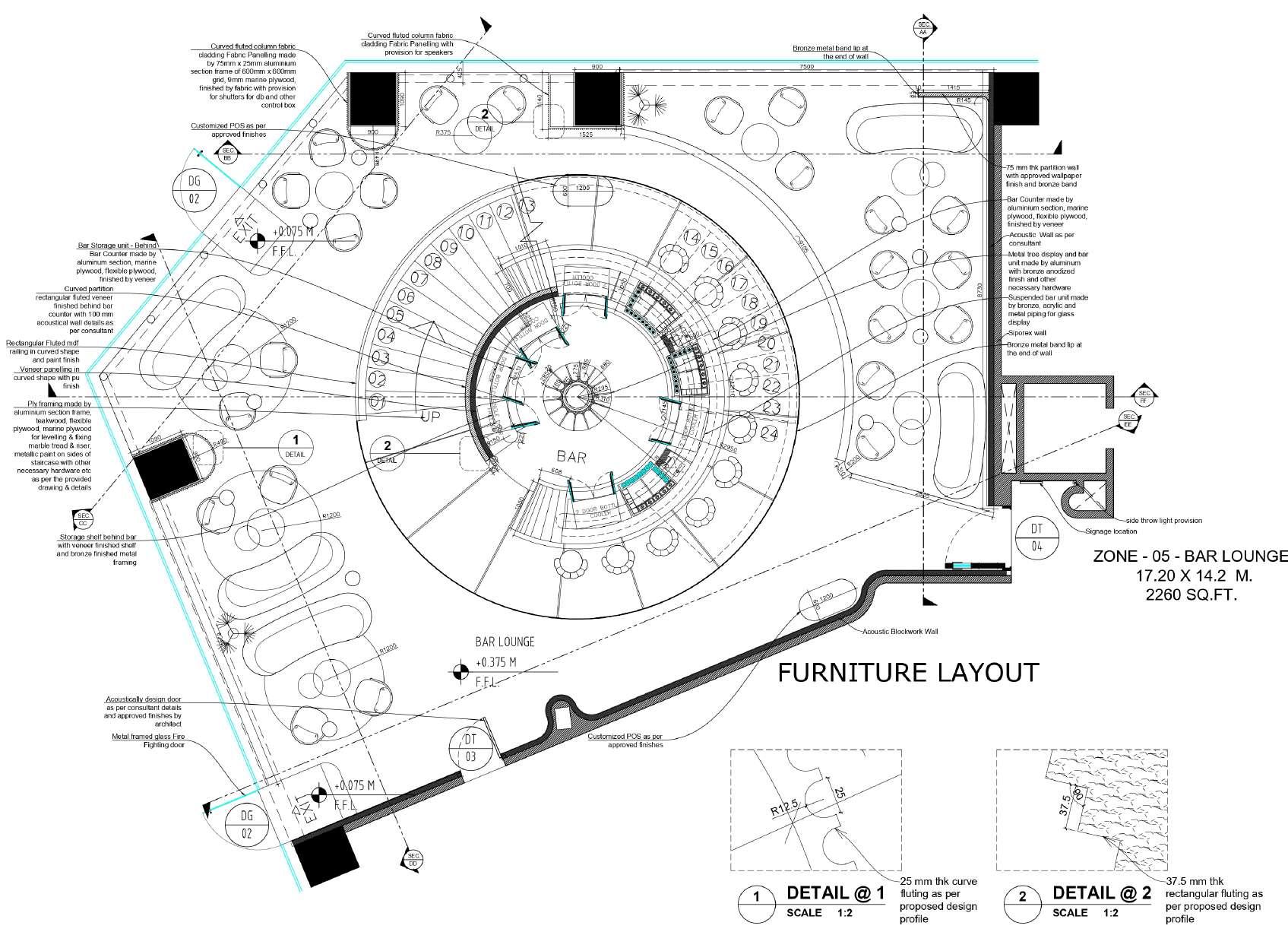
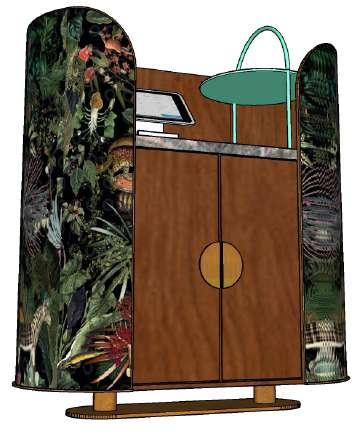
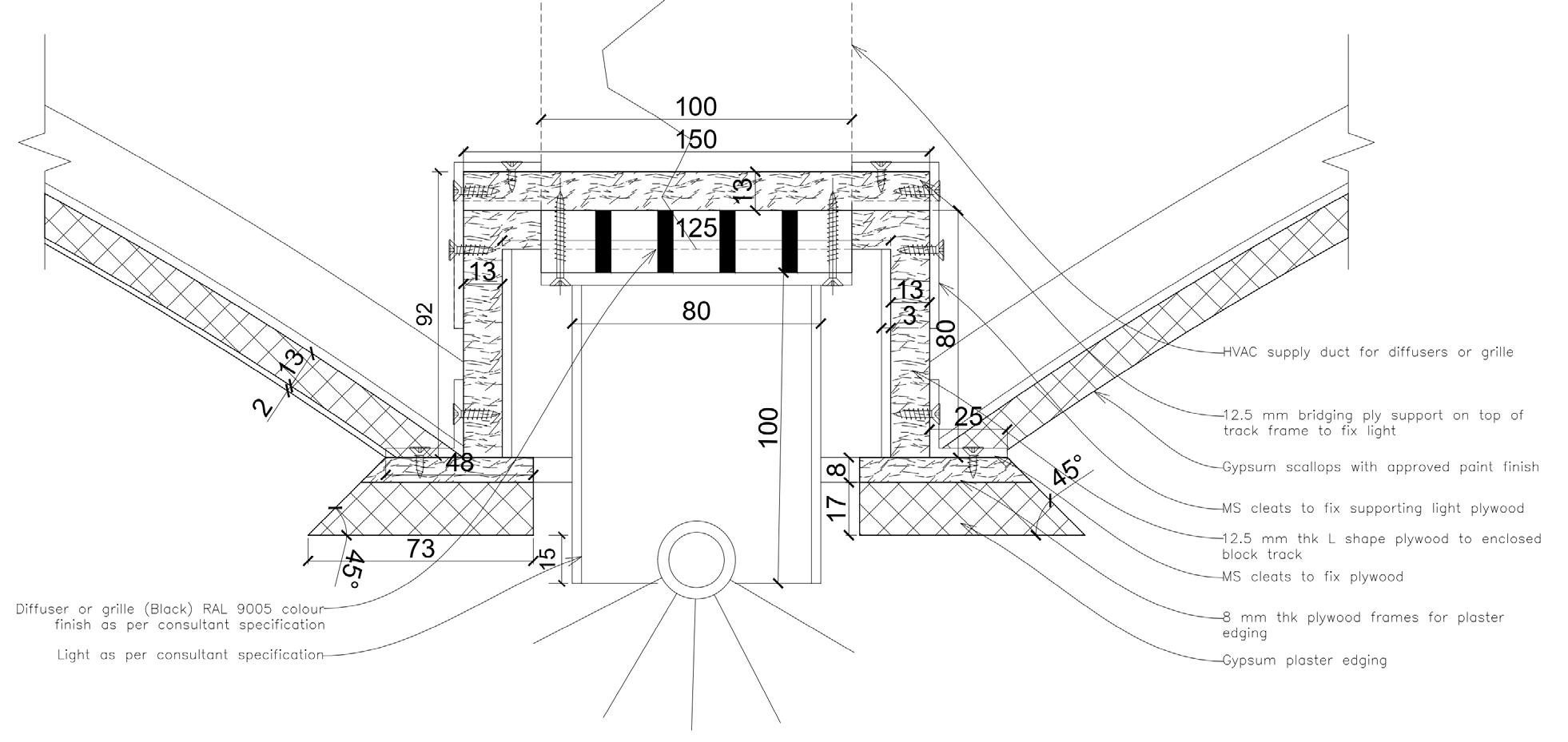
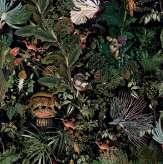
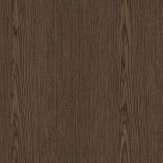
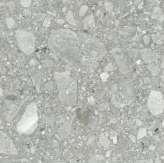

POS DESIGN TRACK LIGHT DETAIL
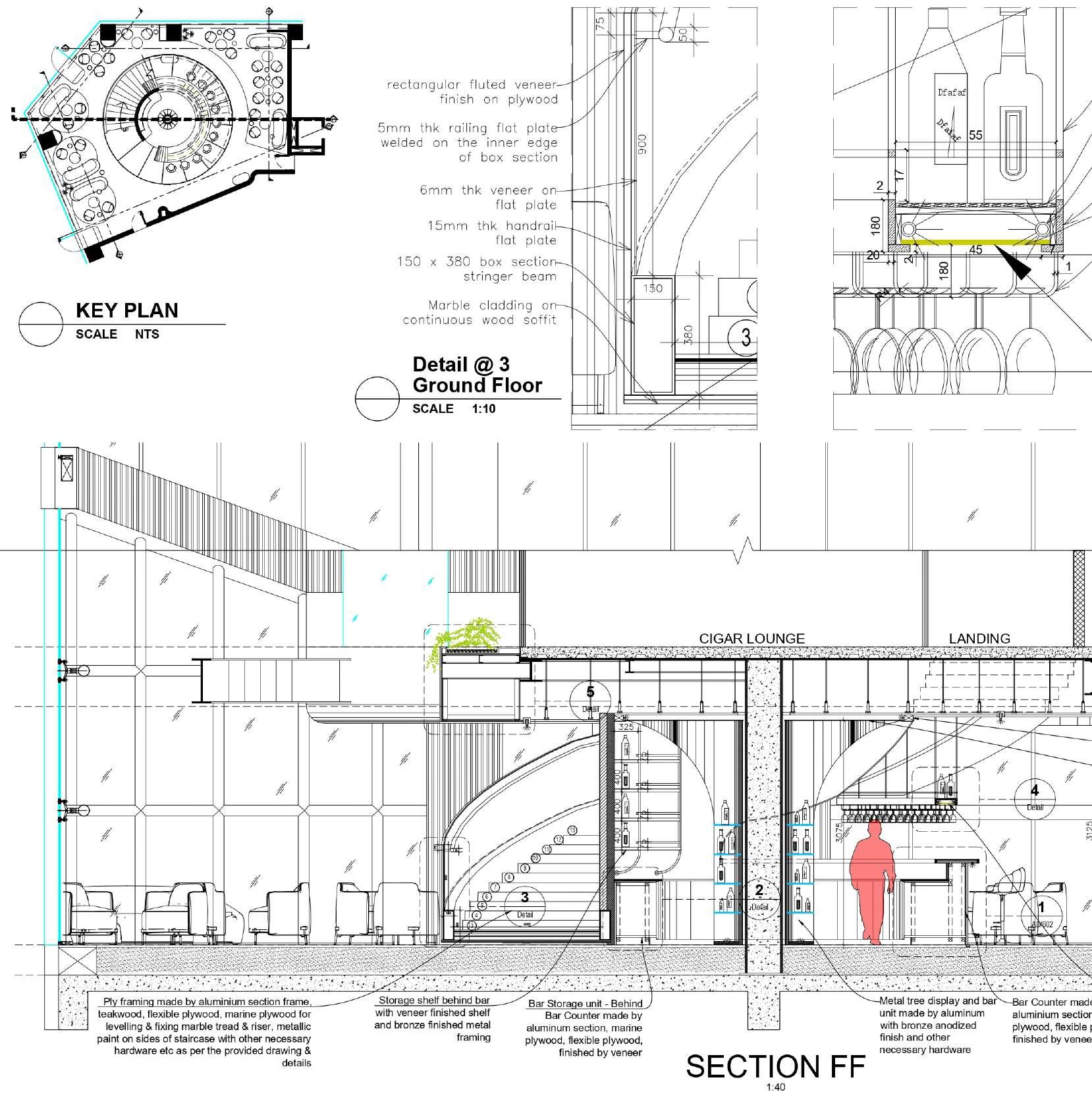
12

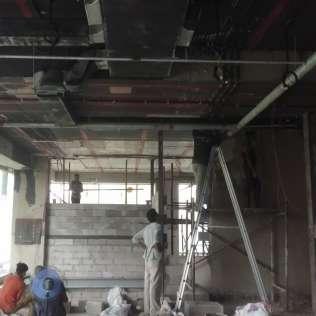

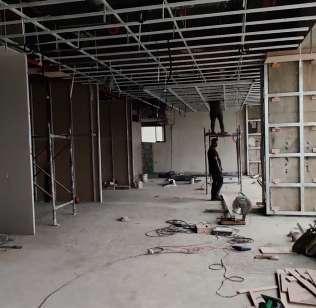
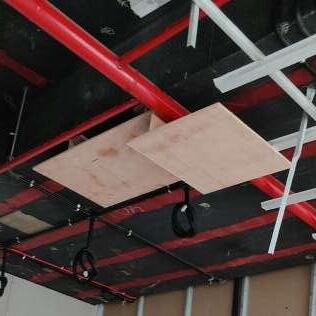

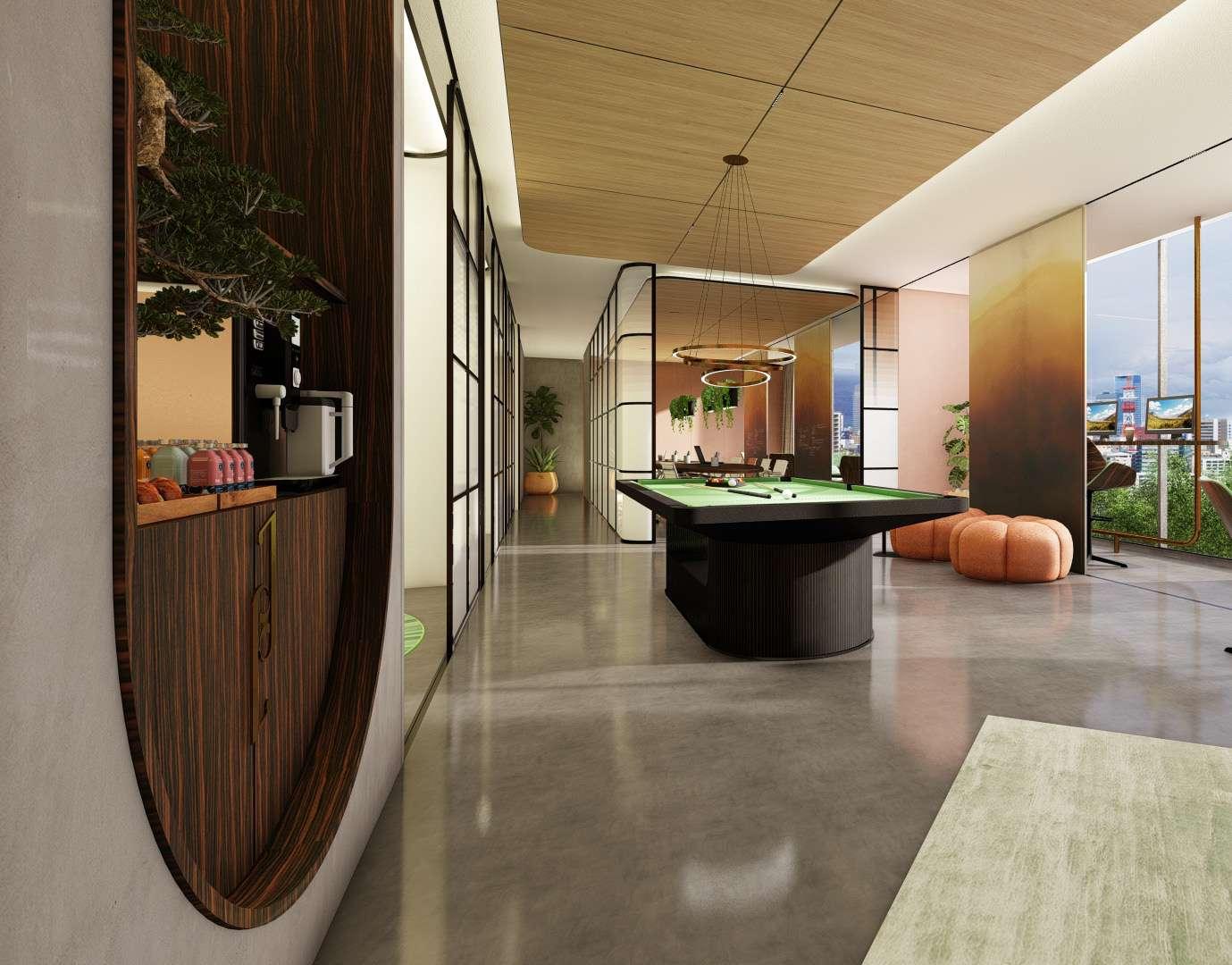
14
LUMOS


SITE DEVELOPMENT & CONSTRUCTION PROCESS


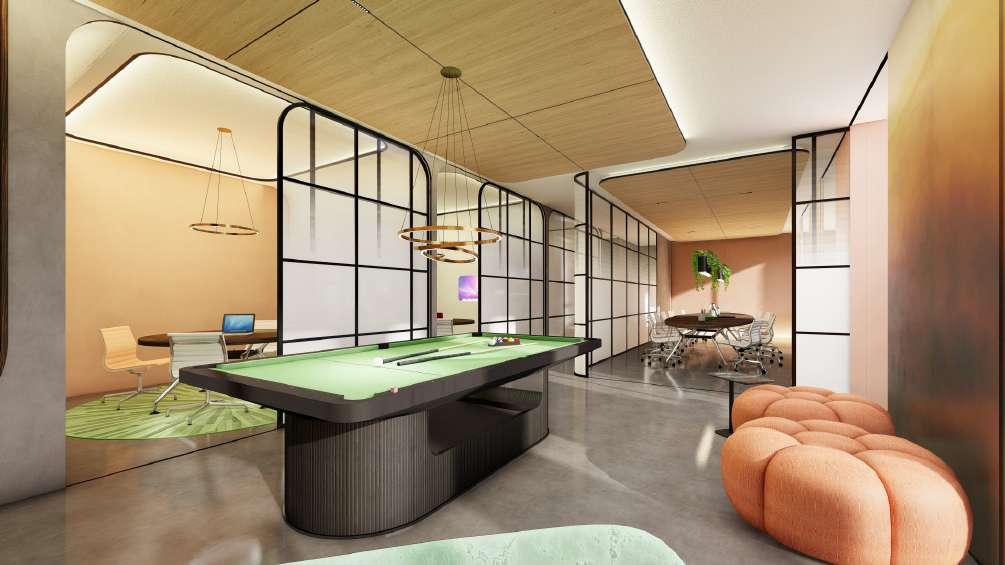
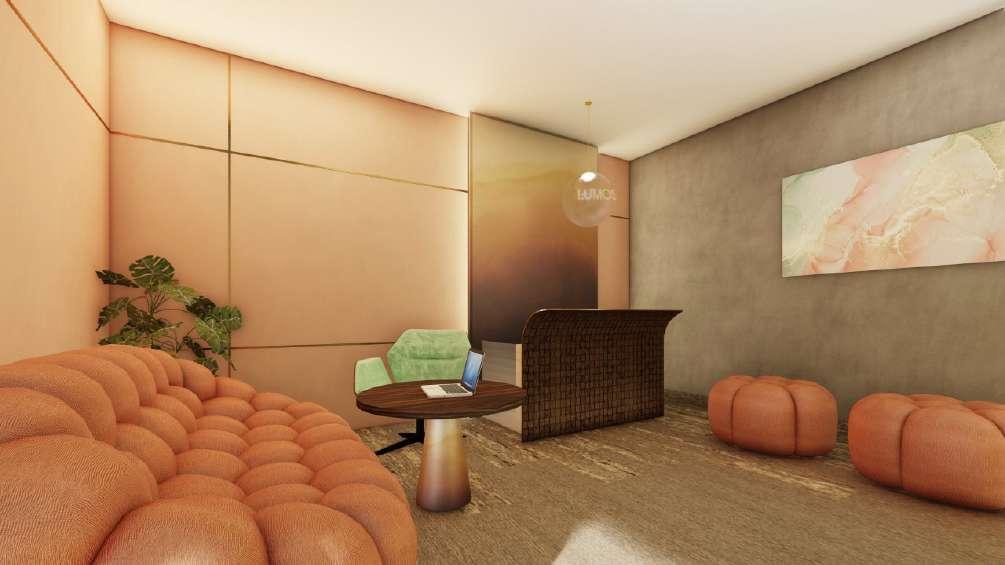

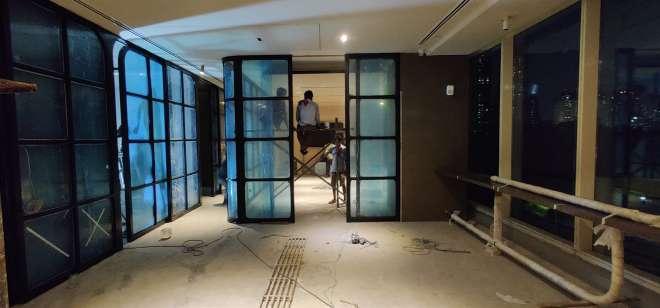
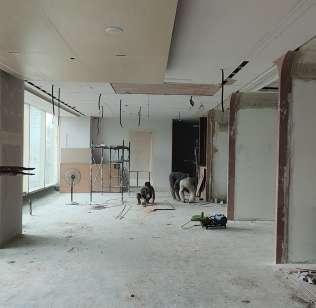

LUMOS
Lumos, the business centre, is designed for innovation and ideation. “This is more of an ideation laboratory rather than strictly a business centre,” says Faqih. Separate meeting rooms with round boardroom tables offer privacy, and inspire business at its best. The seating too has been carefully chosen to allow for proper posture. A focal point is the pool table that allows you to mix work and play. State-of-the-art technology paired with impeccable service makes business here pleasurable.
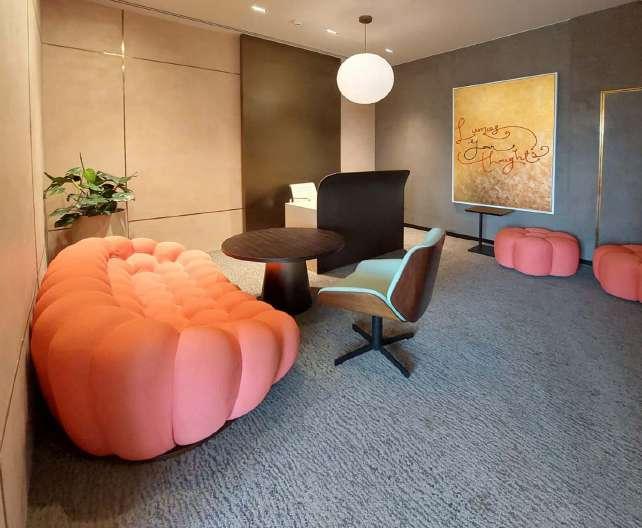
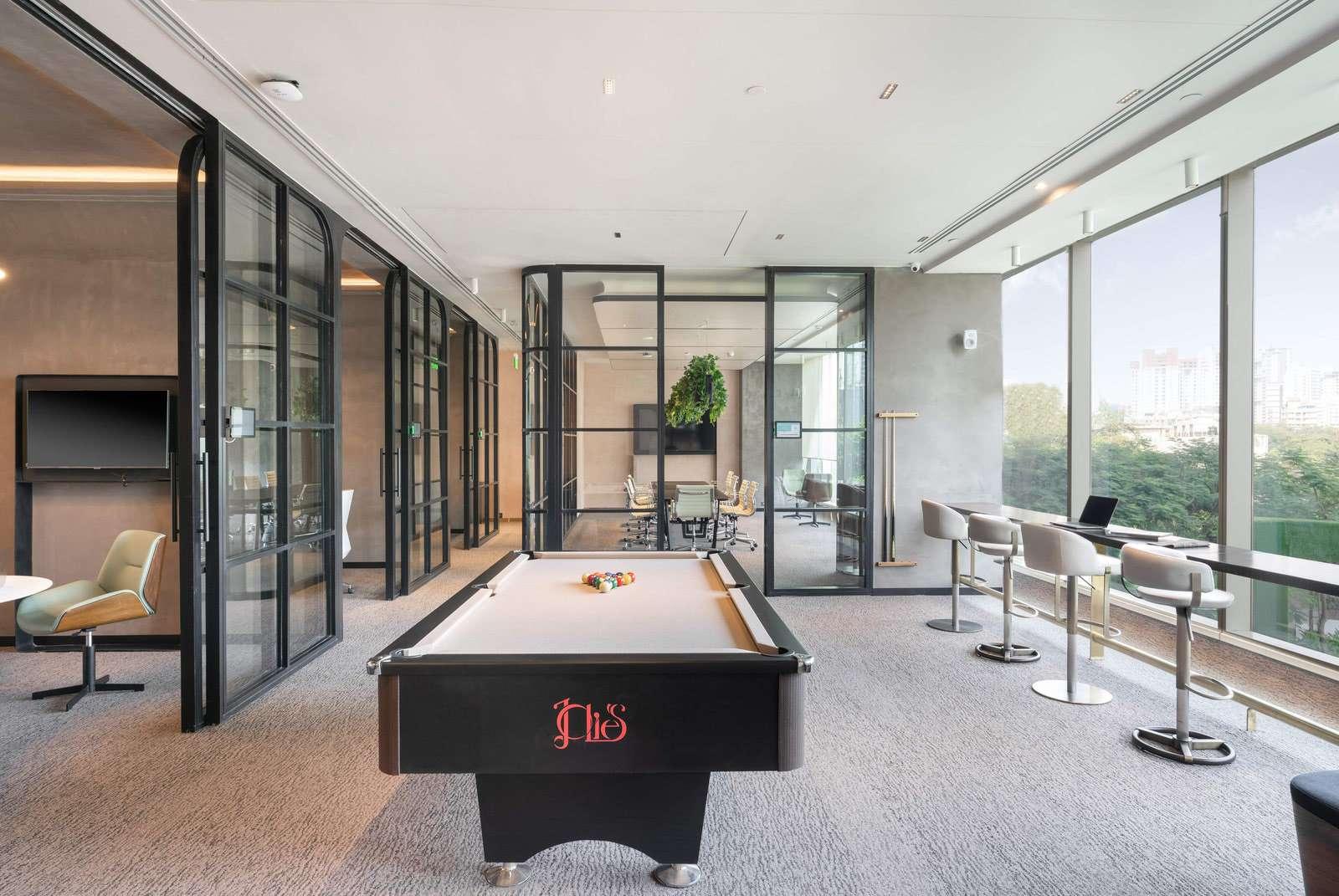
16
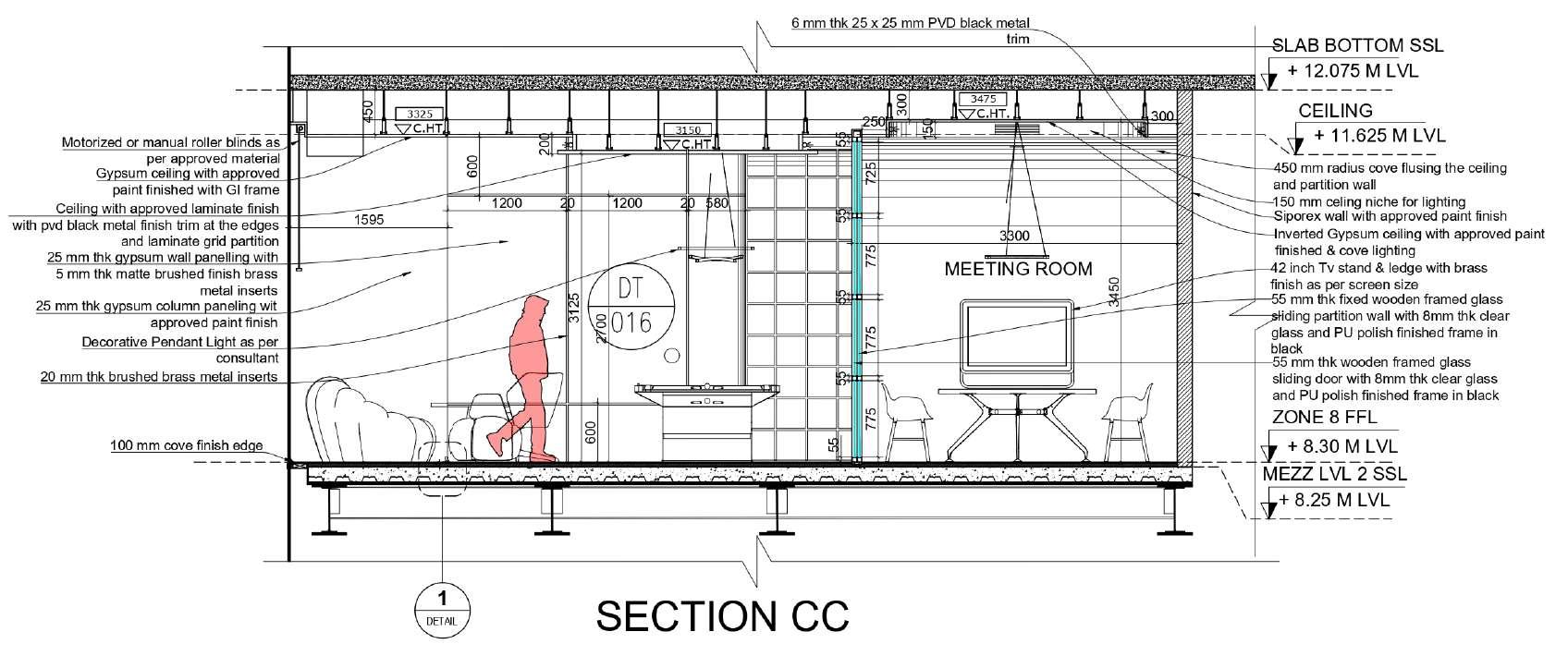
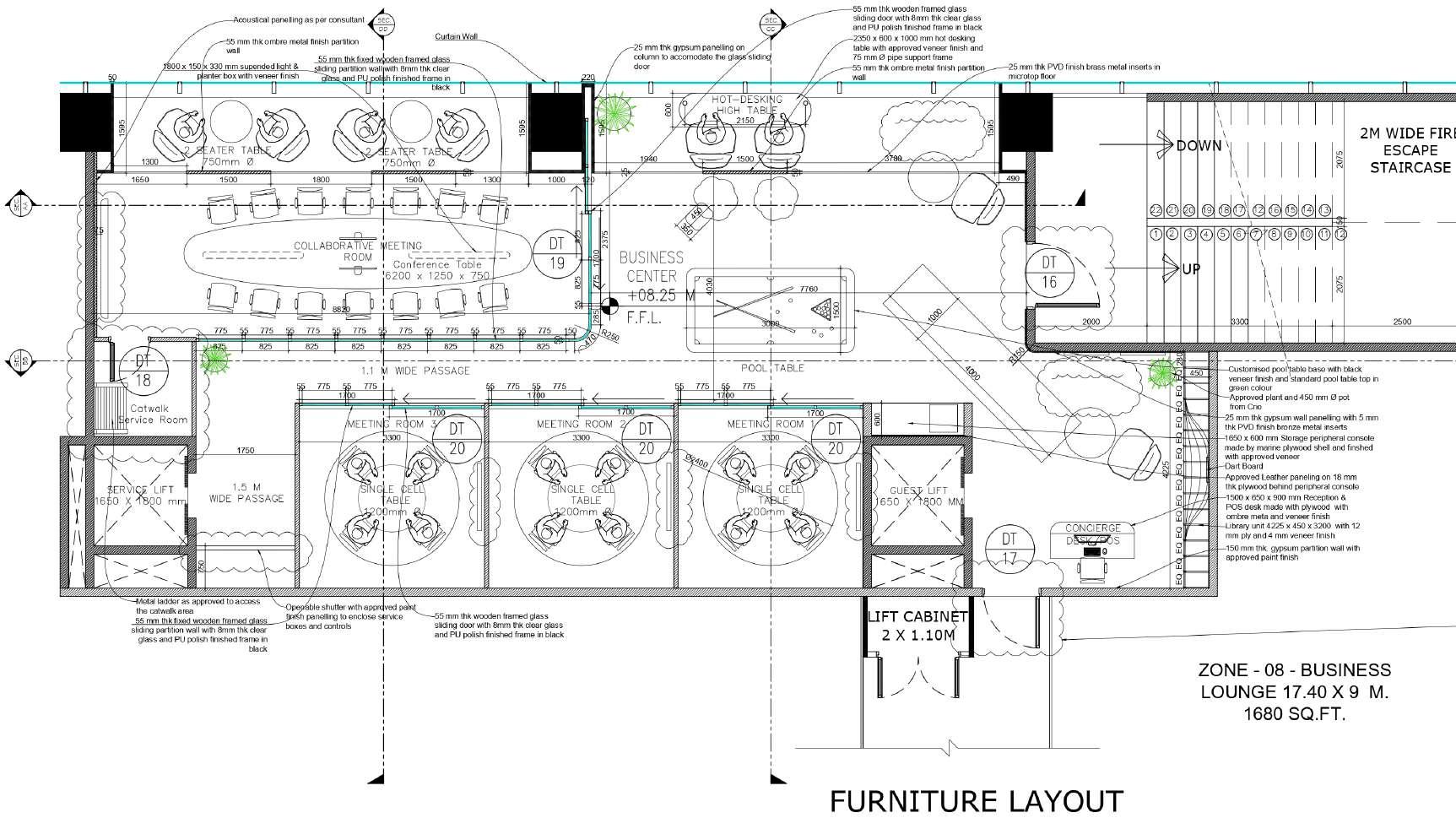
For flythrough scan

TENX CLUBHOUSE
PROFESSIONAL WORK - AFFORDABLE CLUBHOUSE FOR RAYMOND REALTY
TYPE : HOSPITALITY
SITE : THANE,INDIA

PARTICIPATION : TEAM PROJECT
AREA : 5600 SQ.M.
18
CONCEPT & IDEA
Ten X Habitat is a large gated community ( Affordable Housing Complex ) that celebrates a new imagination in living, design, and planning that acknowledges the lives we will live tomorrow and makes it possible today. Amenities and services amplify a real sense of ingenuity towards spaces, making them more than fads and elevating them instead to aessentials for a lifetime to come. Spread across 14 acres, it is situated in the heart of Thane. With over 1500 trees on the central landscaping area, stay close to nature at Raymond Realty’s Ten X Habitat.
The Design is inspired from the Hanging Gardens of Babylon which were one of the Seven Wonders of the Ancient World listed by Hellenic culture. They were described as a remarkable feat of engineering with an ascending series of tiered gardens containing a wide variety of trees, shrubs, and vines, resembling a large green mountain constructed of mud bricks.
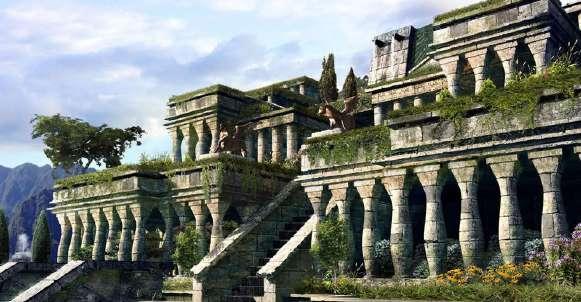
The Ten X Clubhouse design is unique & organic, as it is located in between the huge rising towers the smooth catenary shape breaks & brings in a cozy visual transition of nature & built form functioning together orchestrating various functions happening in & out of the edifice.
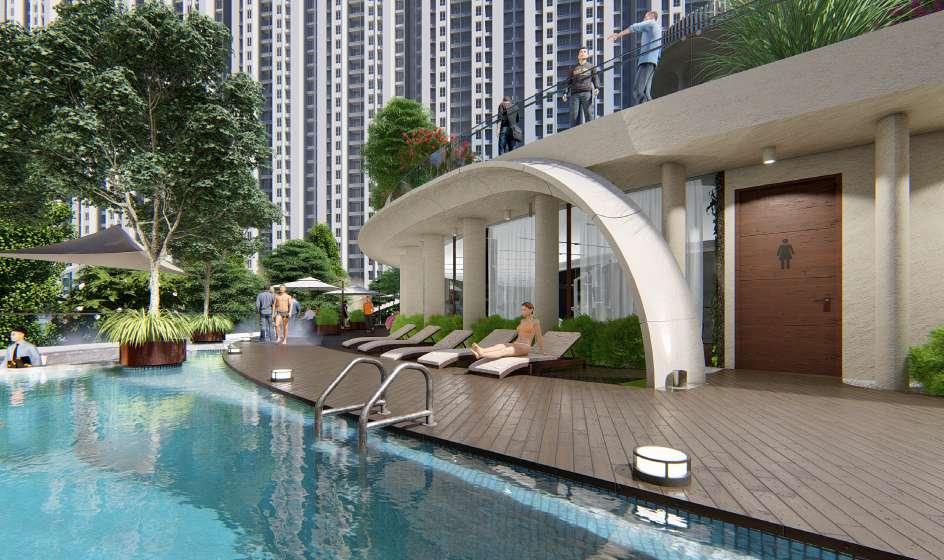
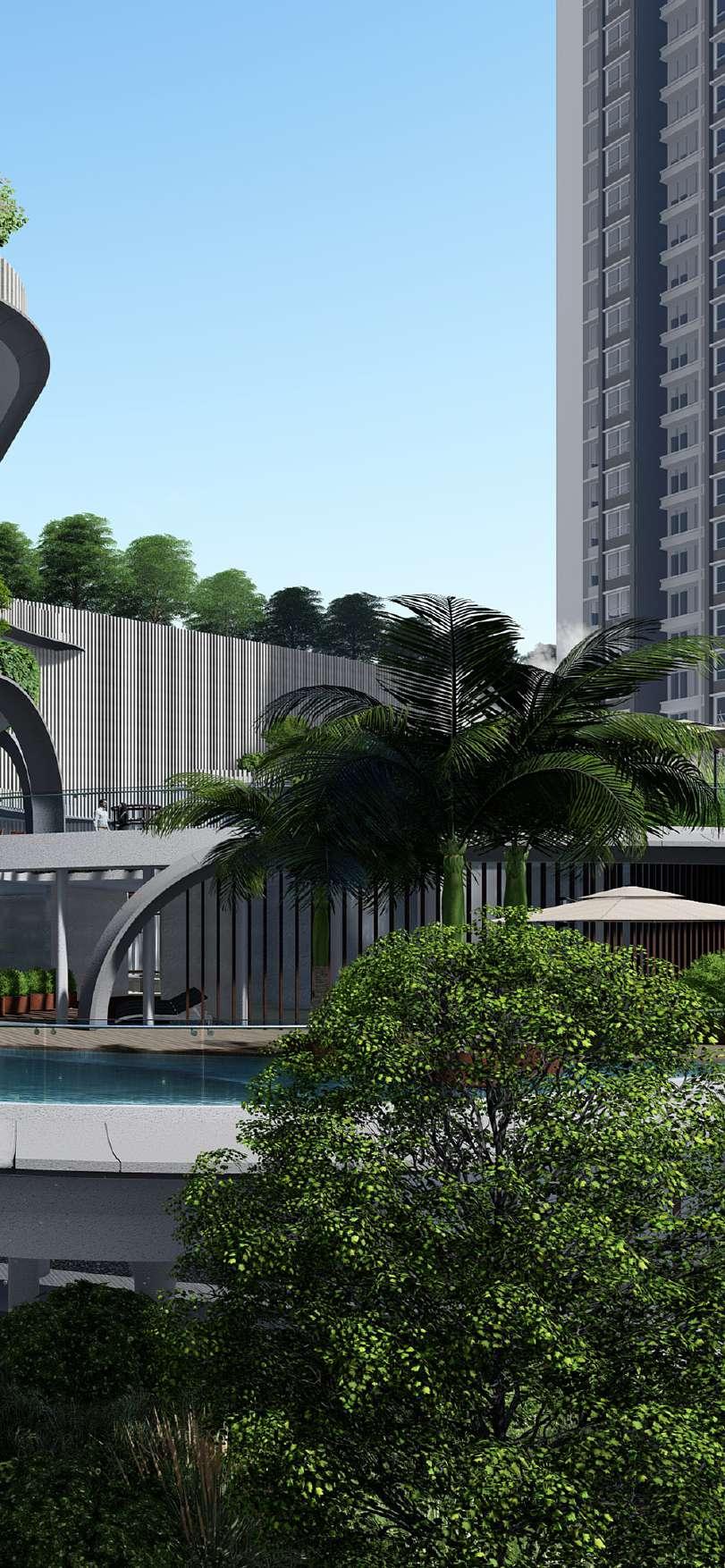
Clubhouse Deck
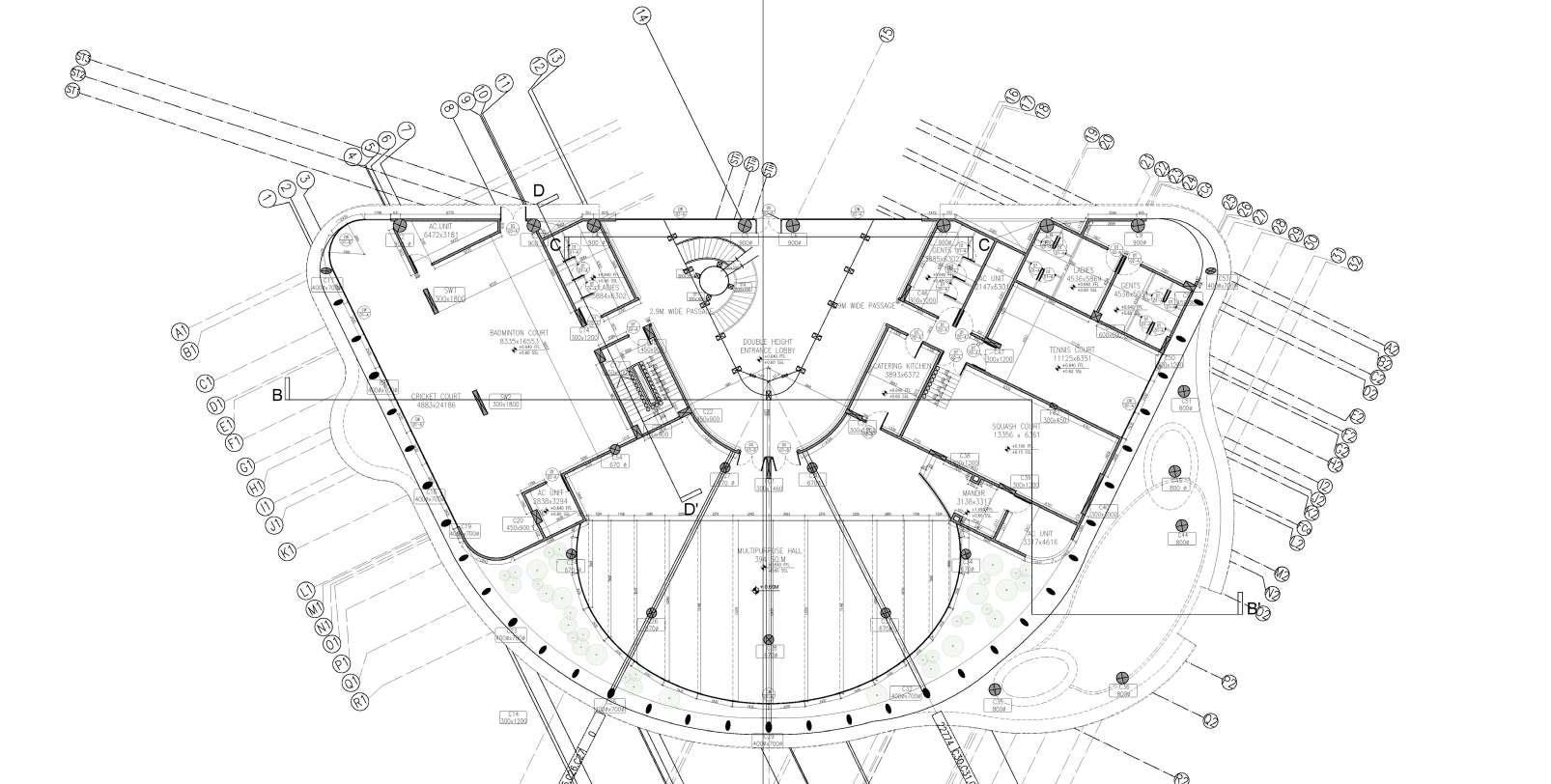
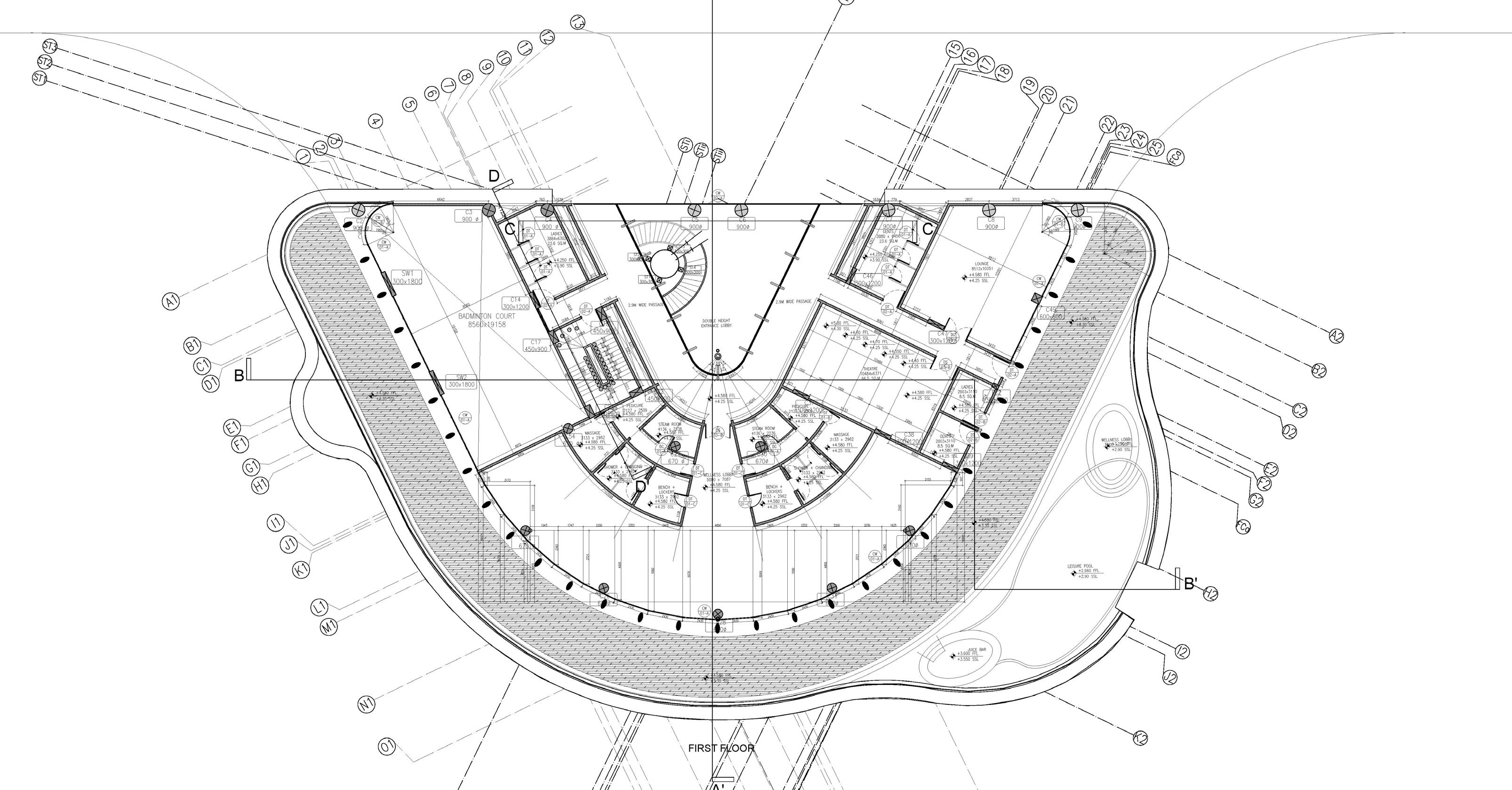
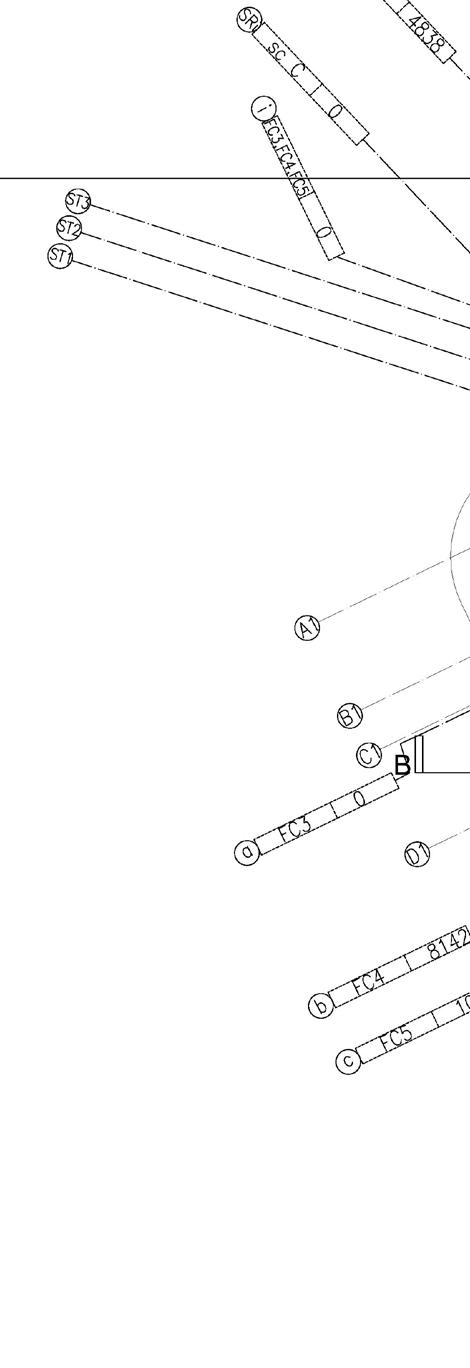
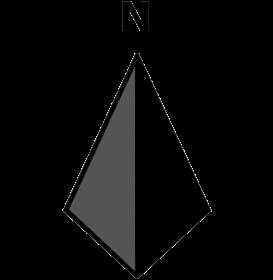
GROUND FLOOR 1 1 2 2 FIRST FLOOR 20
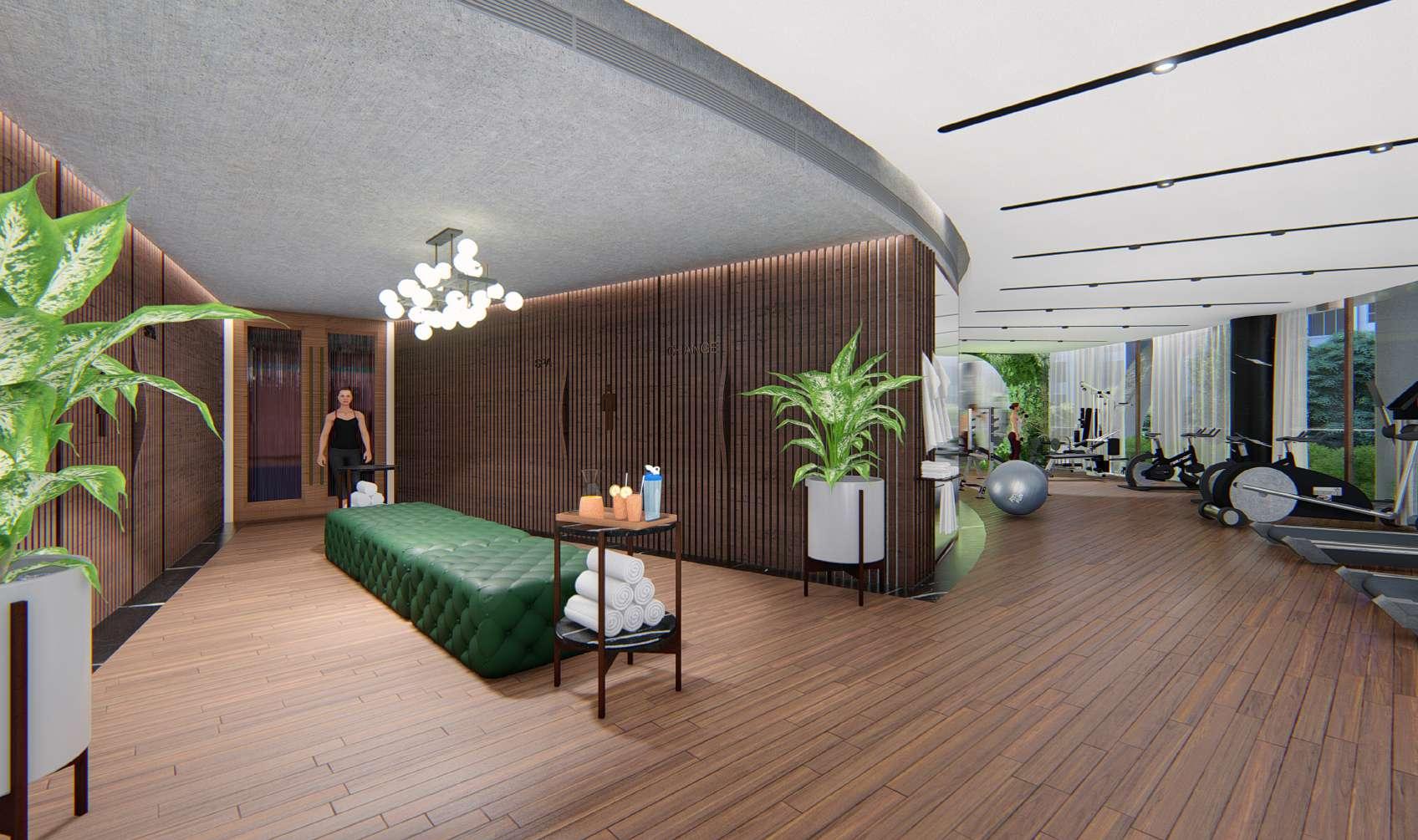
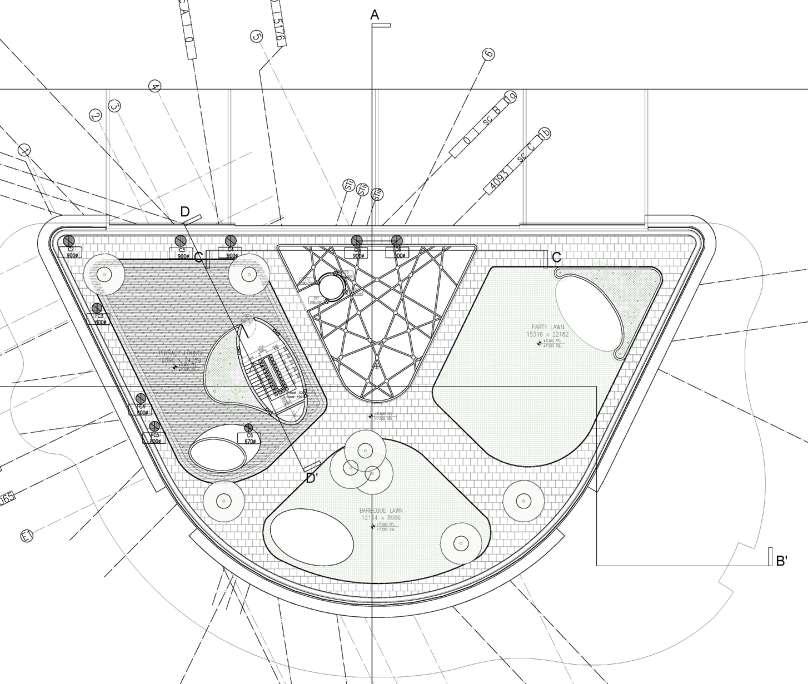
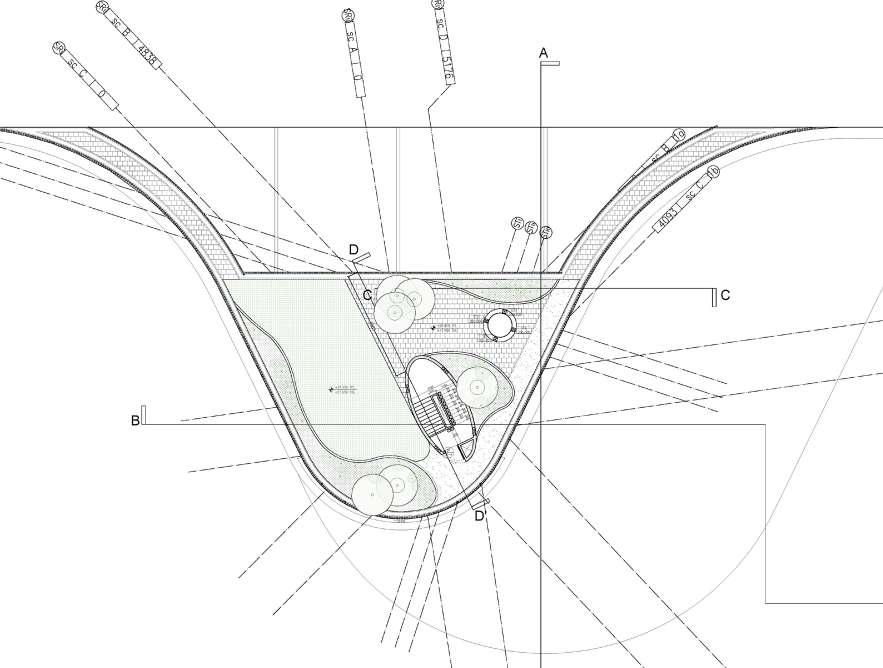
1 1 2 SECOND FLOOR THIRD & MLCP FLOOR
Clubhouse Gym
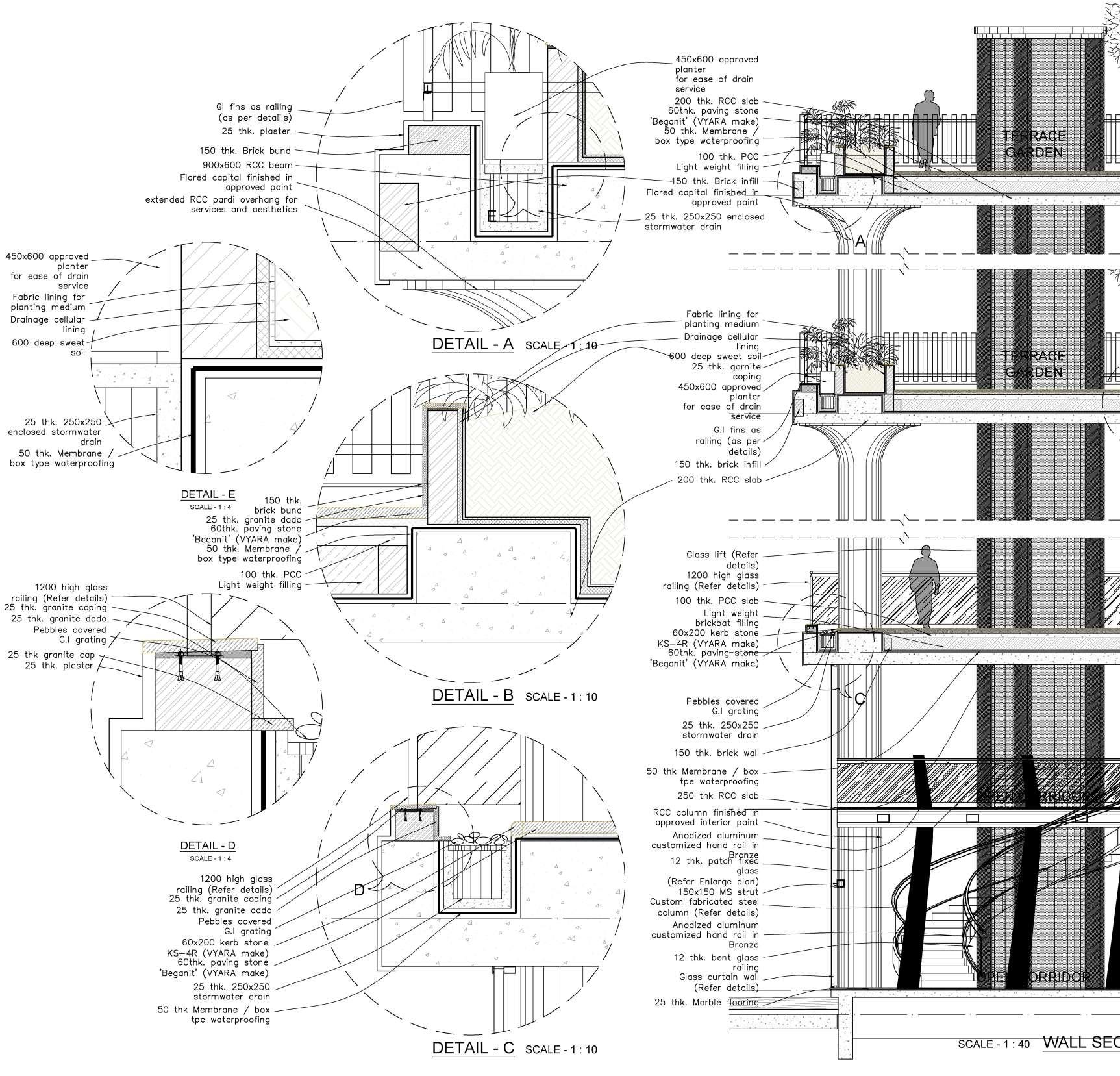
WALL SECTION 1 22
Clubhouse Lobby
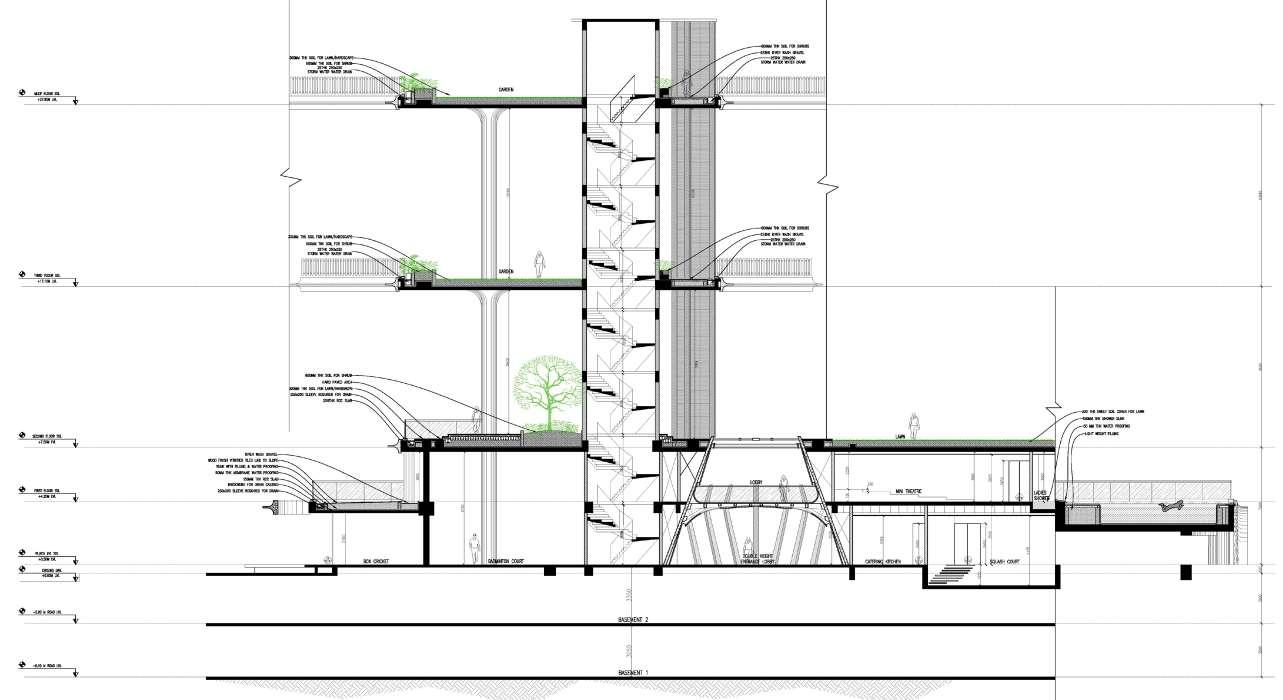

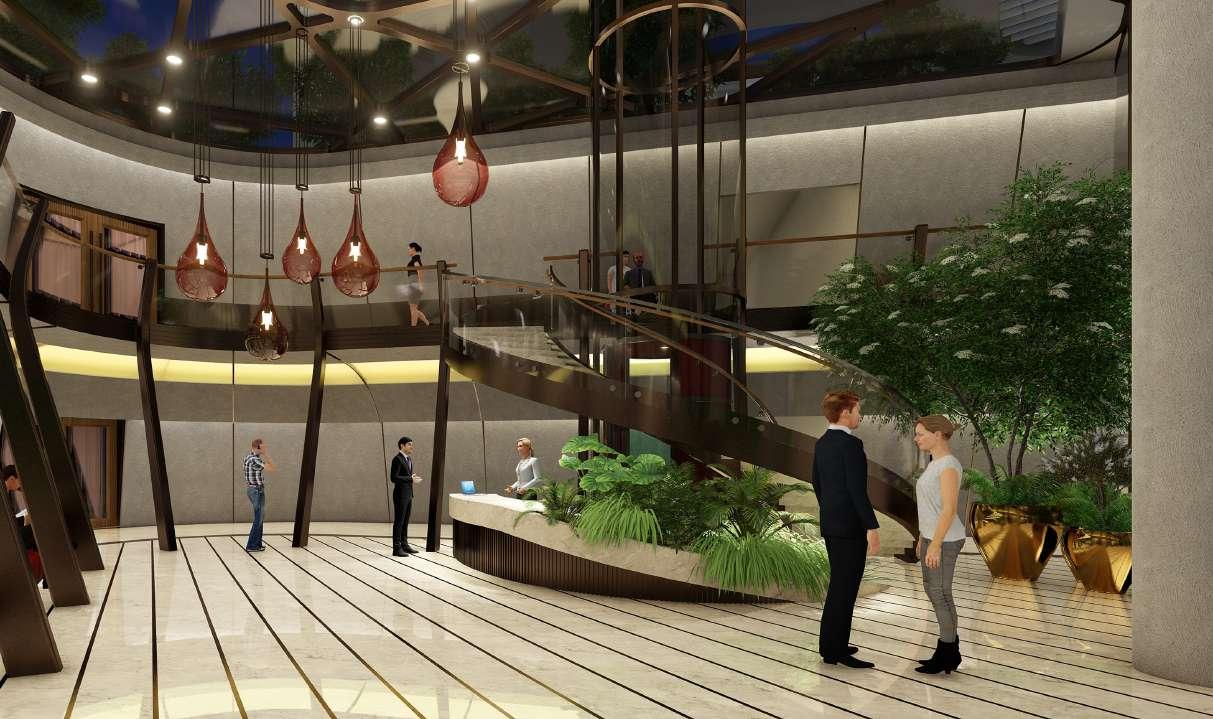
SECTION B-B’
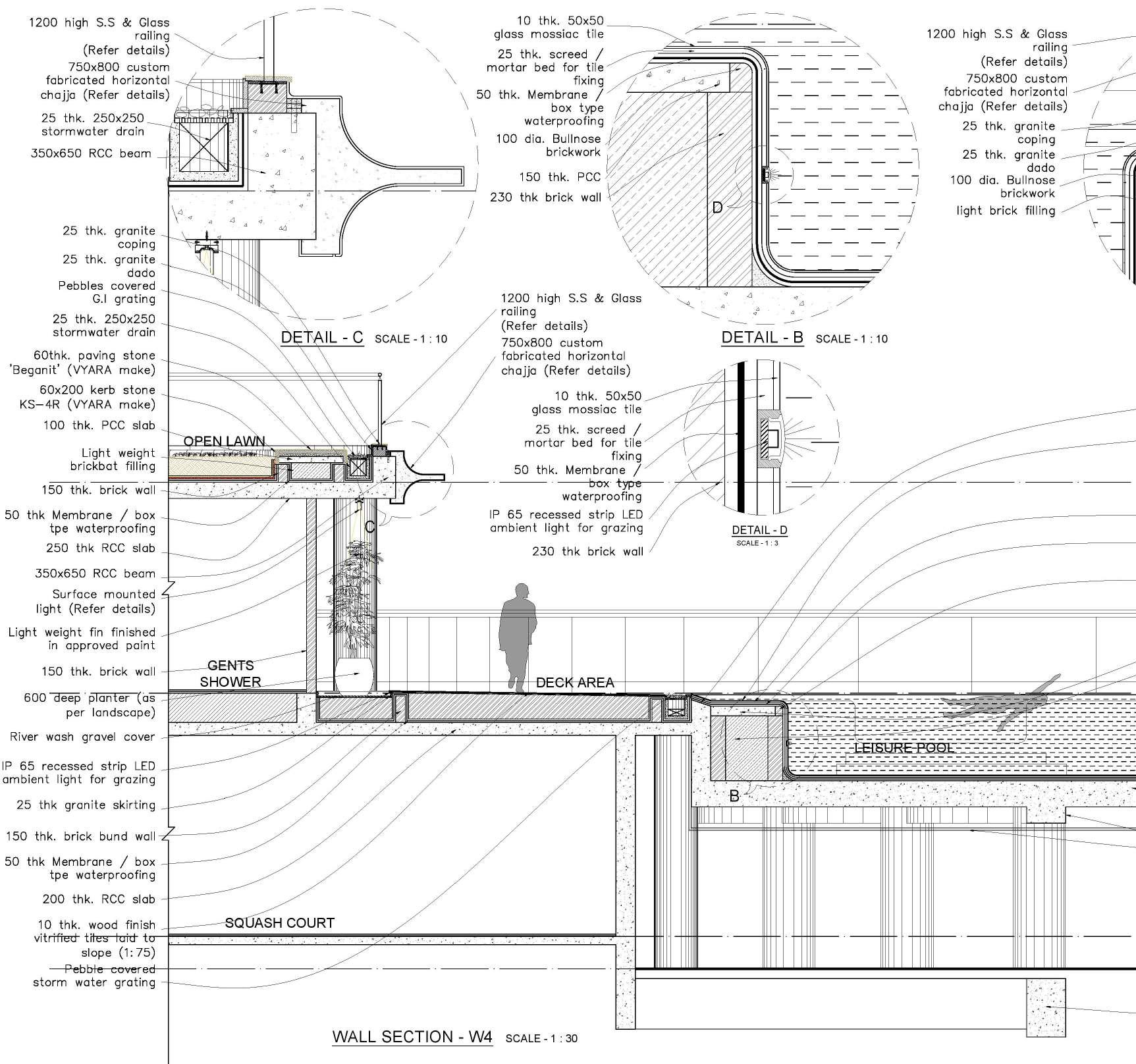
WALL SECTION 2 24

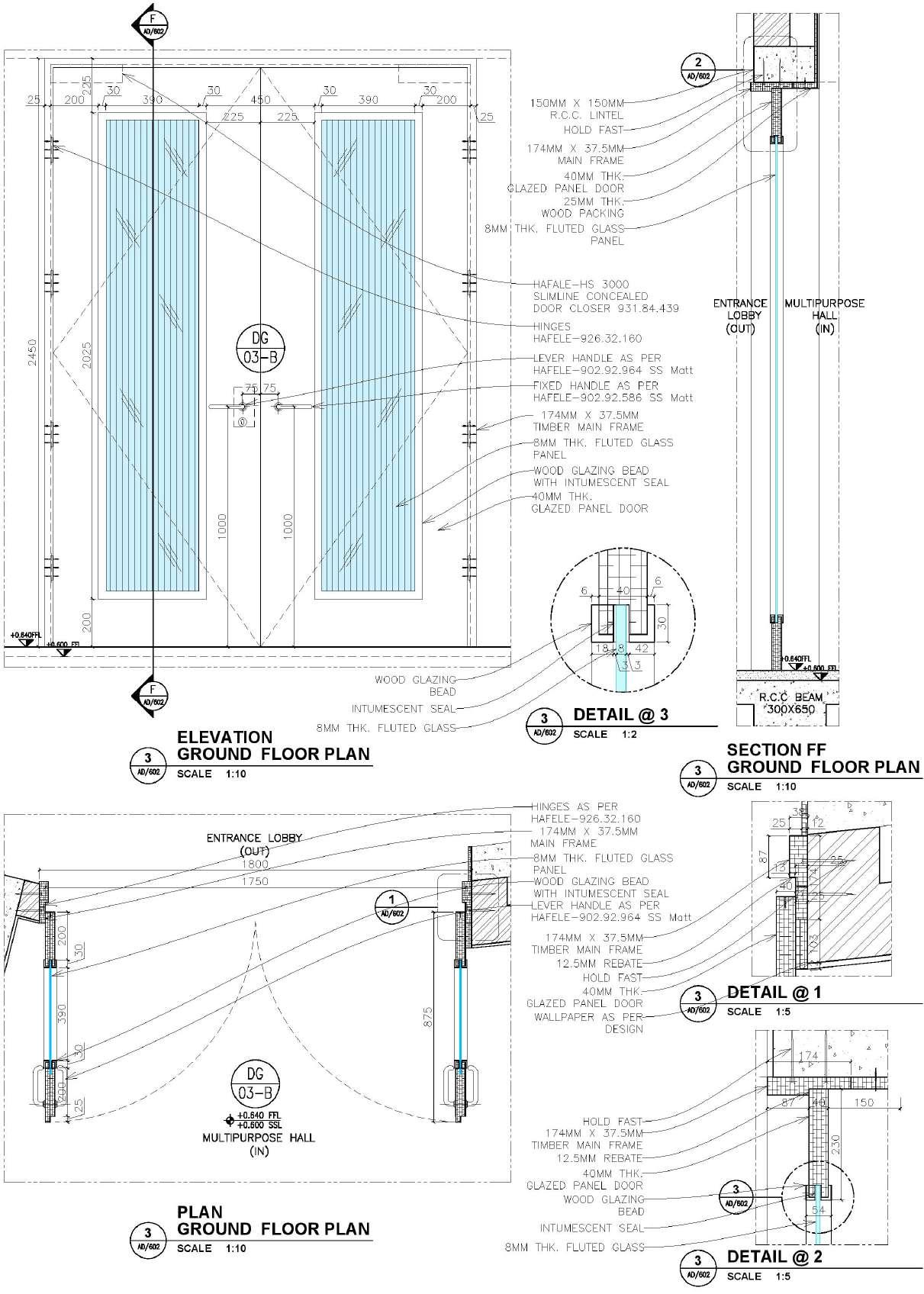
LOBBY DOOR DETAIL
w THE WEAVE
COMPETITION - FASHION DESIGN INSTITUTE - ARCHDAIS
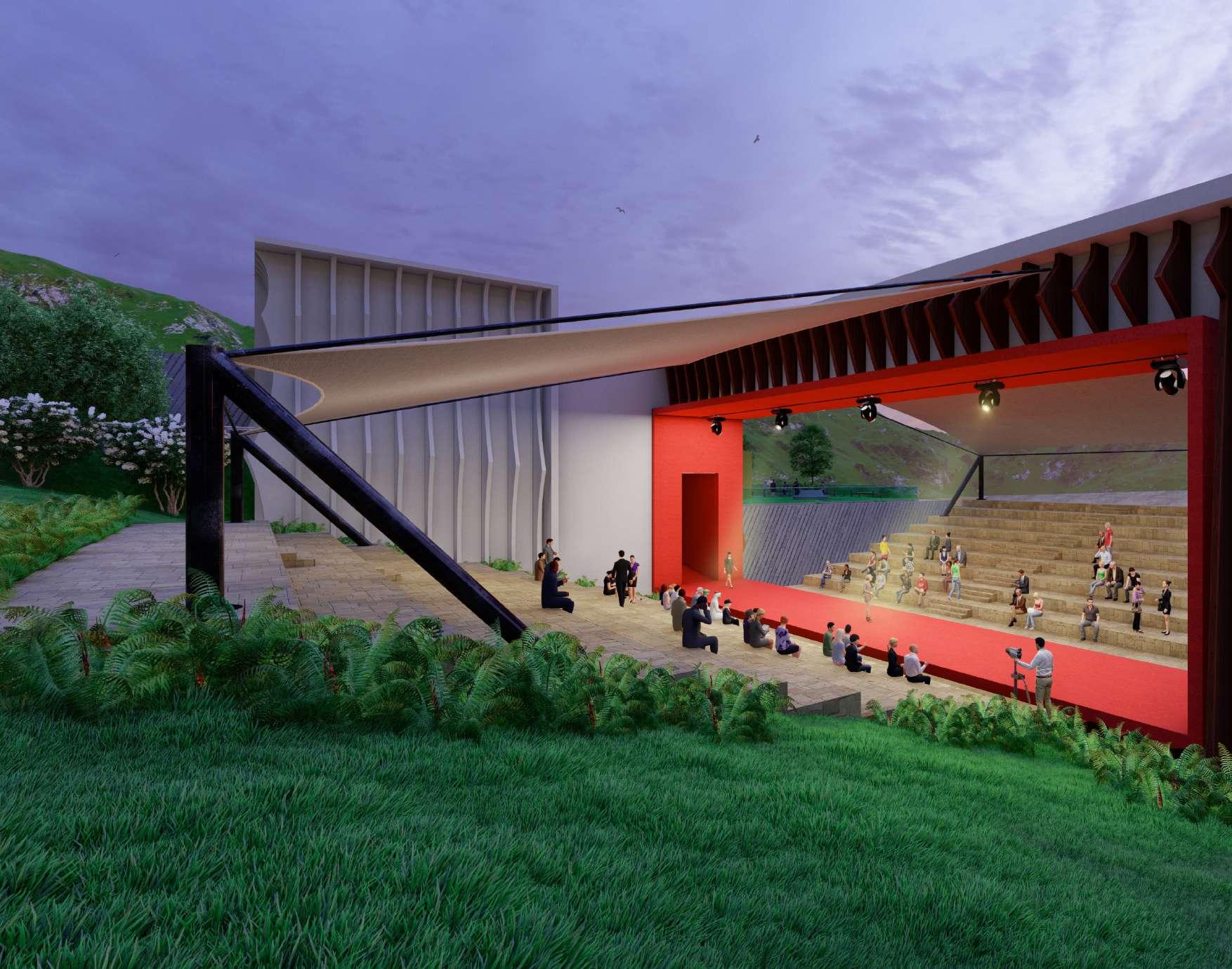
TYPE : CULTURAL
SITE : LAKE COMO, ITALY
PARTICIPATION : TEAM PROJECT
AREA : 3000 SQ.M.

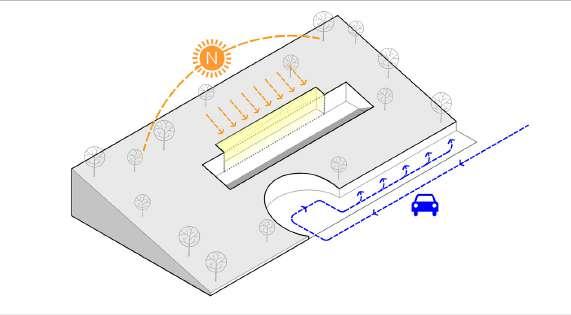

26
CONCEPT & PROCESS
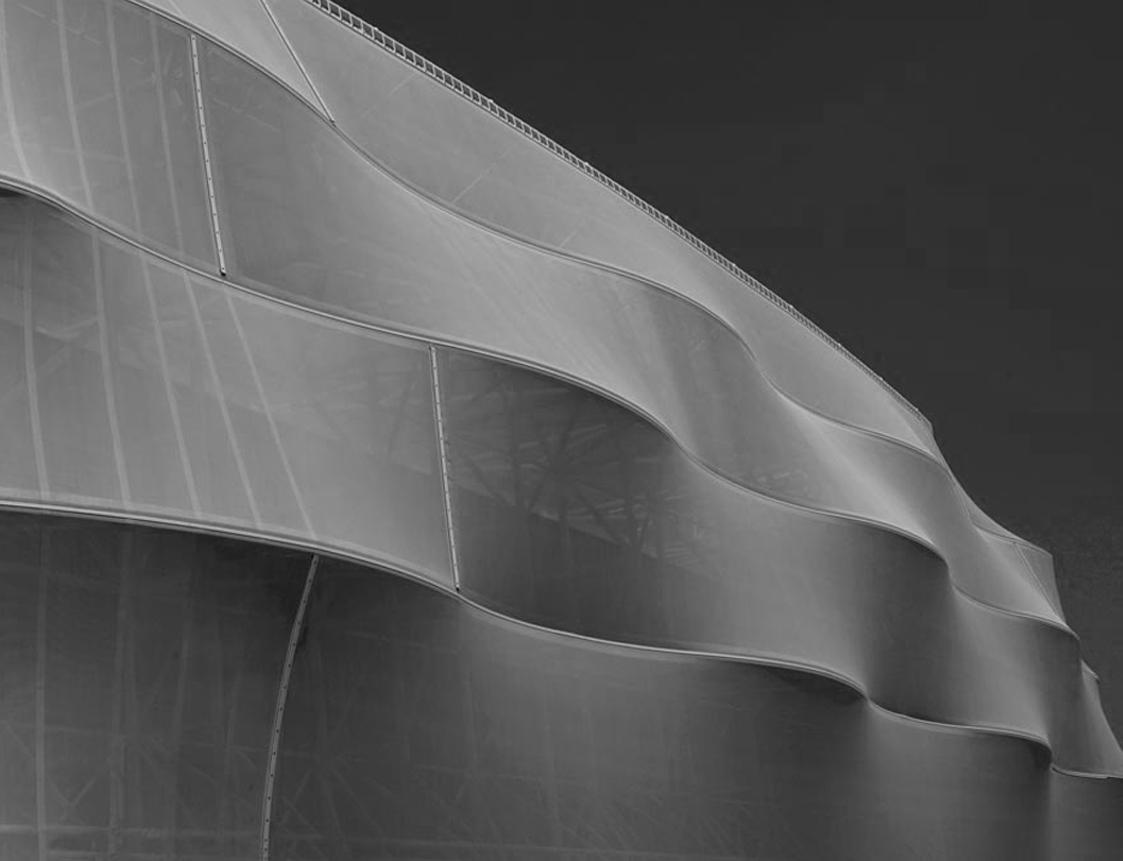
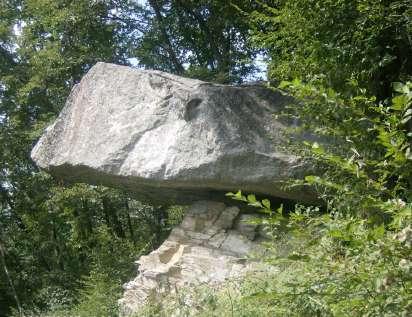
Understanding the picturesque site, proposed building partly ‘embeds’ its programme to capture mountain views & partly others (larger/ congrgational spaces) to hover & capture lake Como’s beauty. Spaces are linked though a linear stack of corridor spread across three levels almost ‘stitching’ a wall that menifests through a sunshading sytem of fins providing an identity to the structure. However, most unique attribute that makes the institutional building fashion specfic is an ‘outdoor ramp pavilion’. Conceived through two amphitheatres axially mirroring the ‘wall’. A puncture in the wall sets out a covered ramp for fashion shows while picture framing the hills & lake on opposite sides.
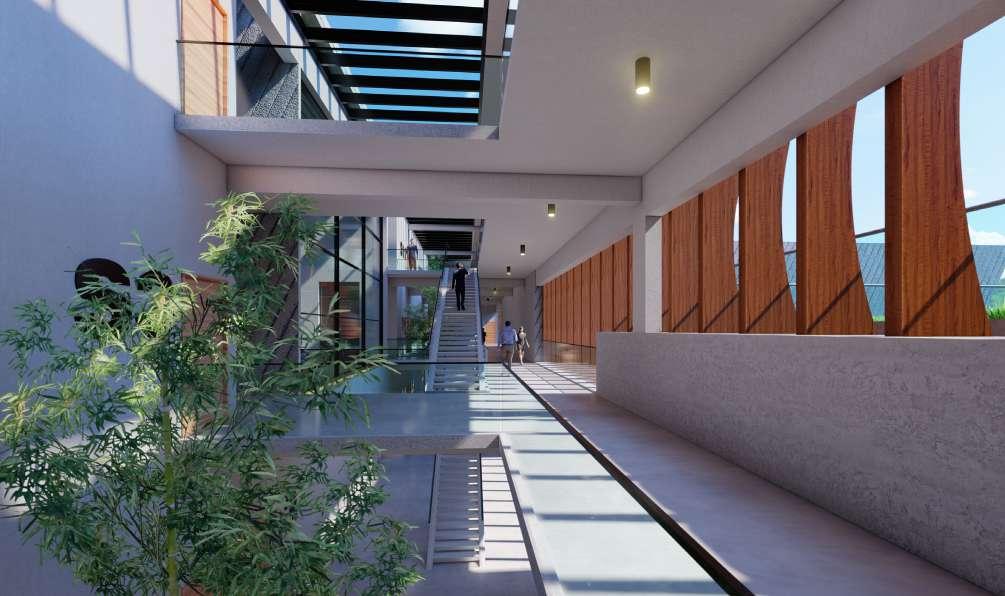
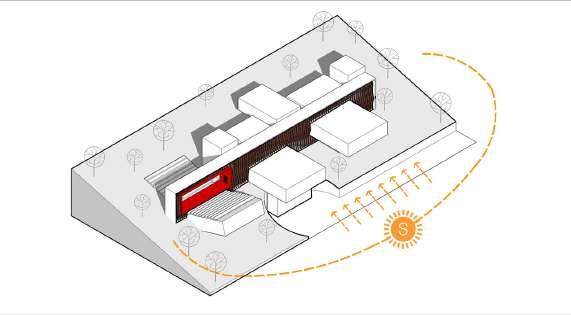
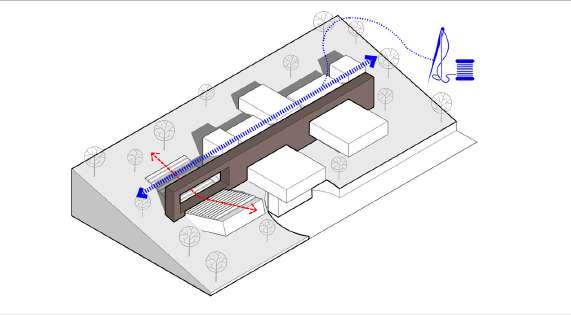
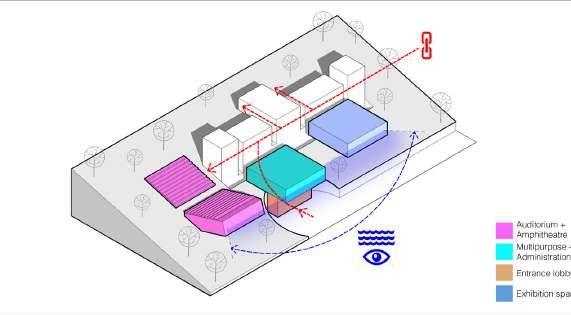
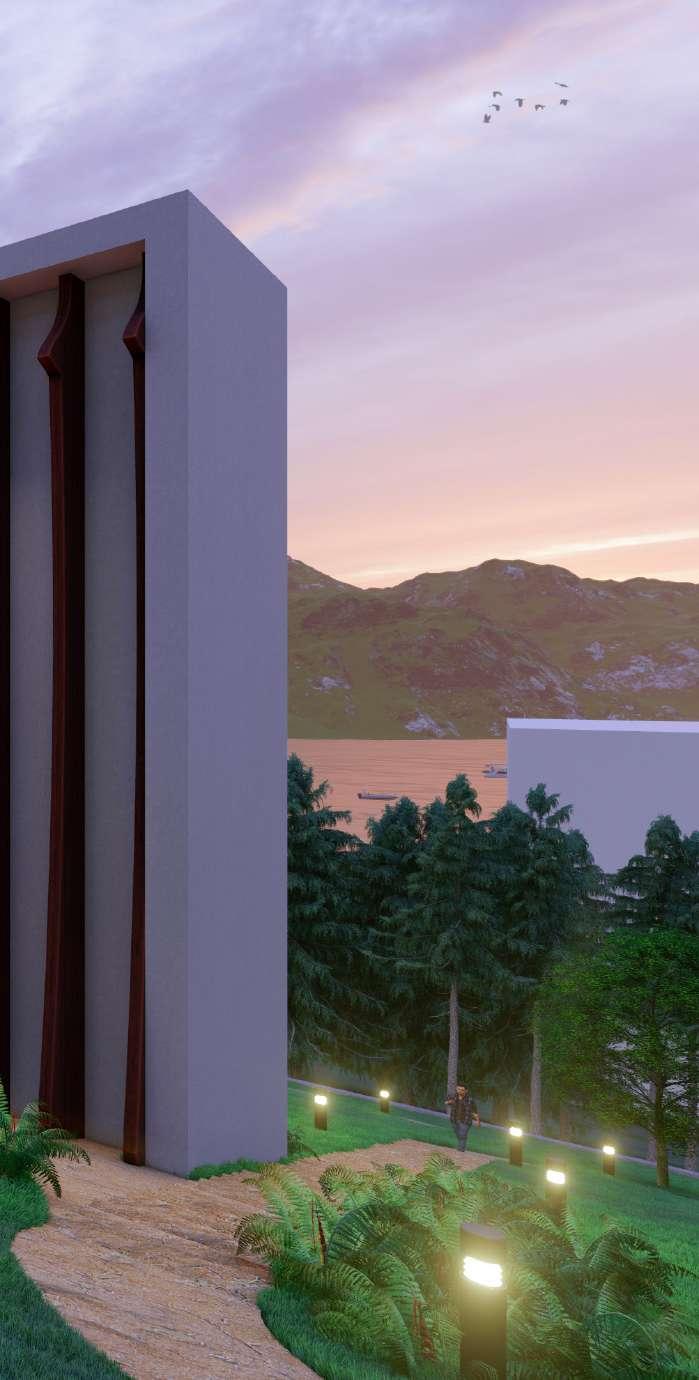 Parametric Skin
Lentina Stone
Parametric Skin
Lentina Stone
FORM & MATERIAL

Hovering forms seek inspiration from a tourist site near lake Como called the ‘Lentina stone’, a glacial granite ruin and reinterprets them in liquid stone with a jagged morphology. Likewise precedent for the facade comes through a senious membrane surface sliced to create a wood lattice bringing in a functional element that contrasts the monoliths in form yet compliment in material.
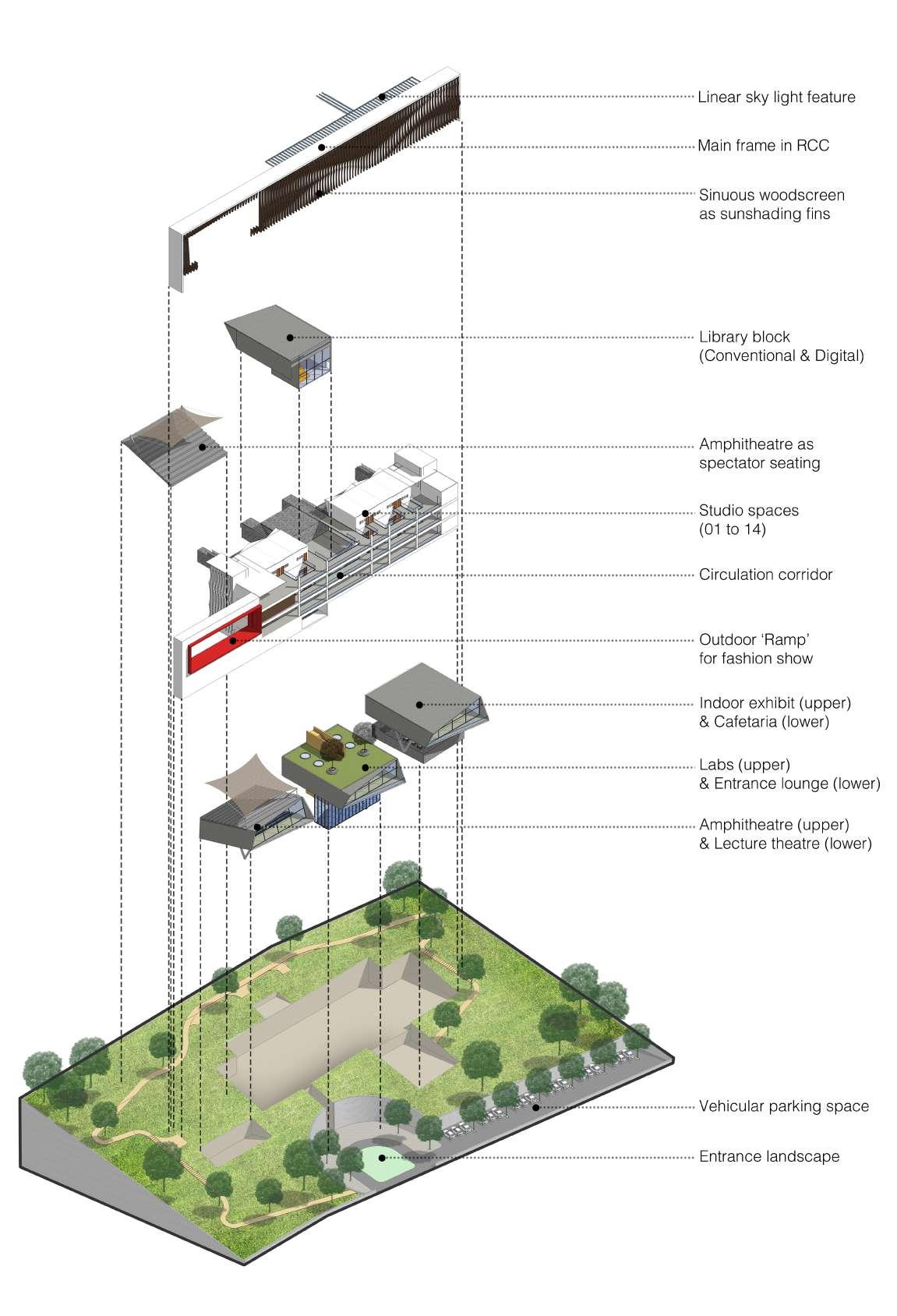
FIN DETAILS 28
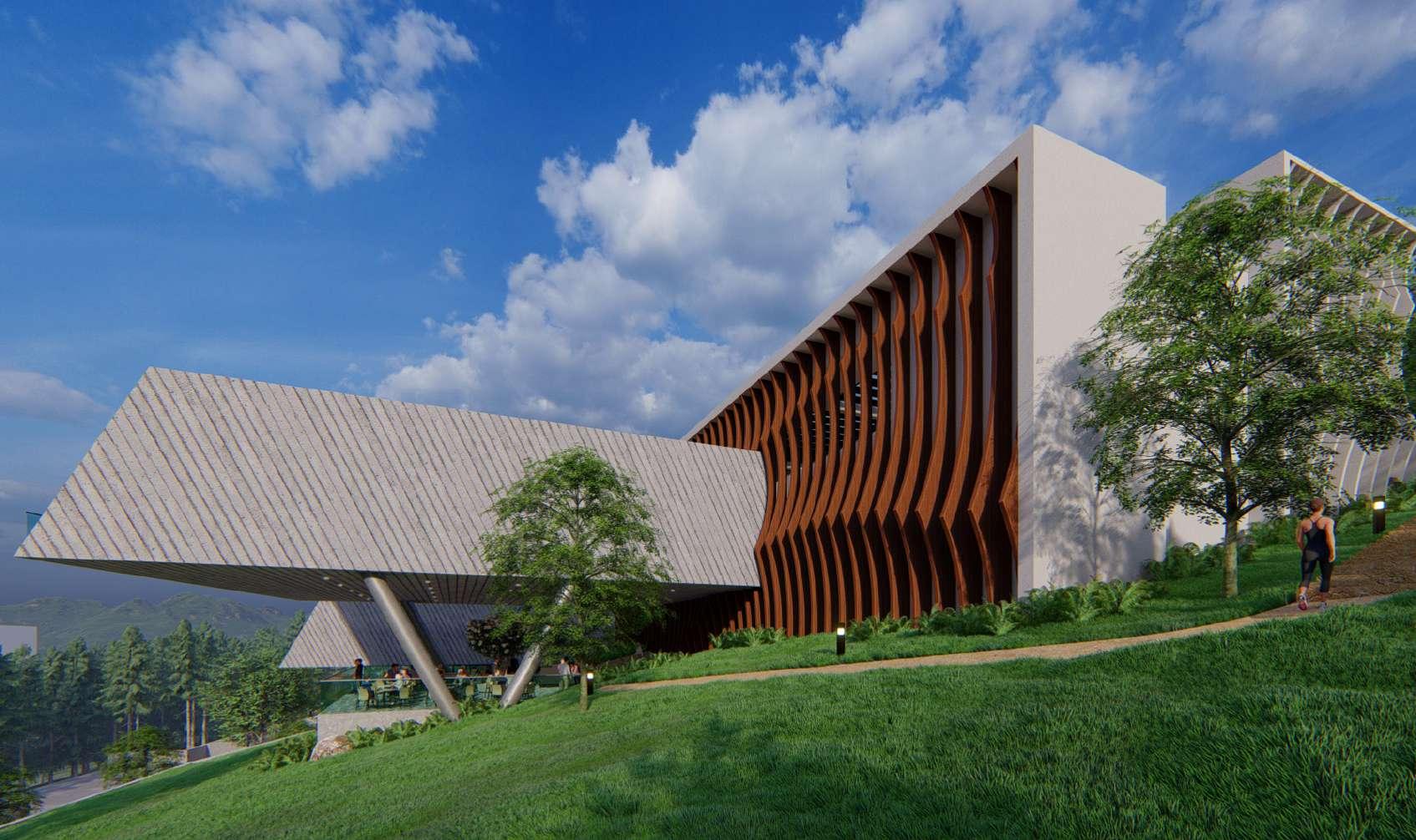
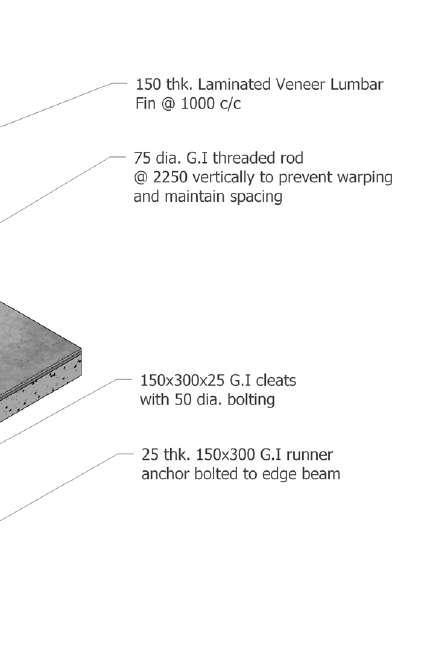
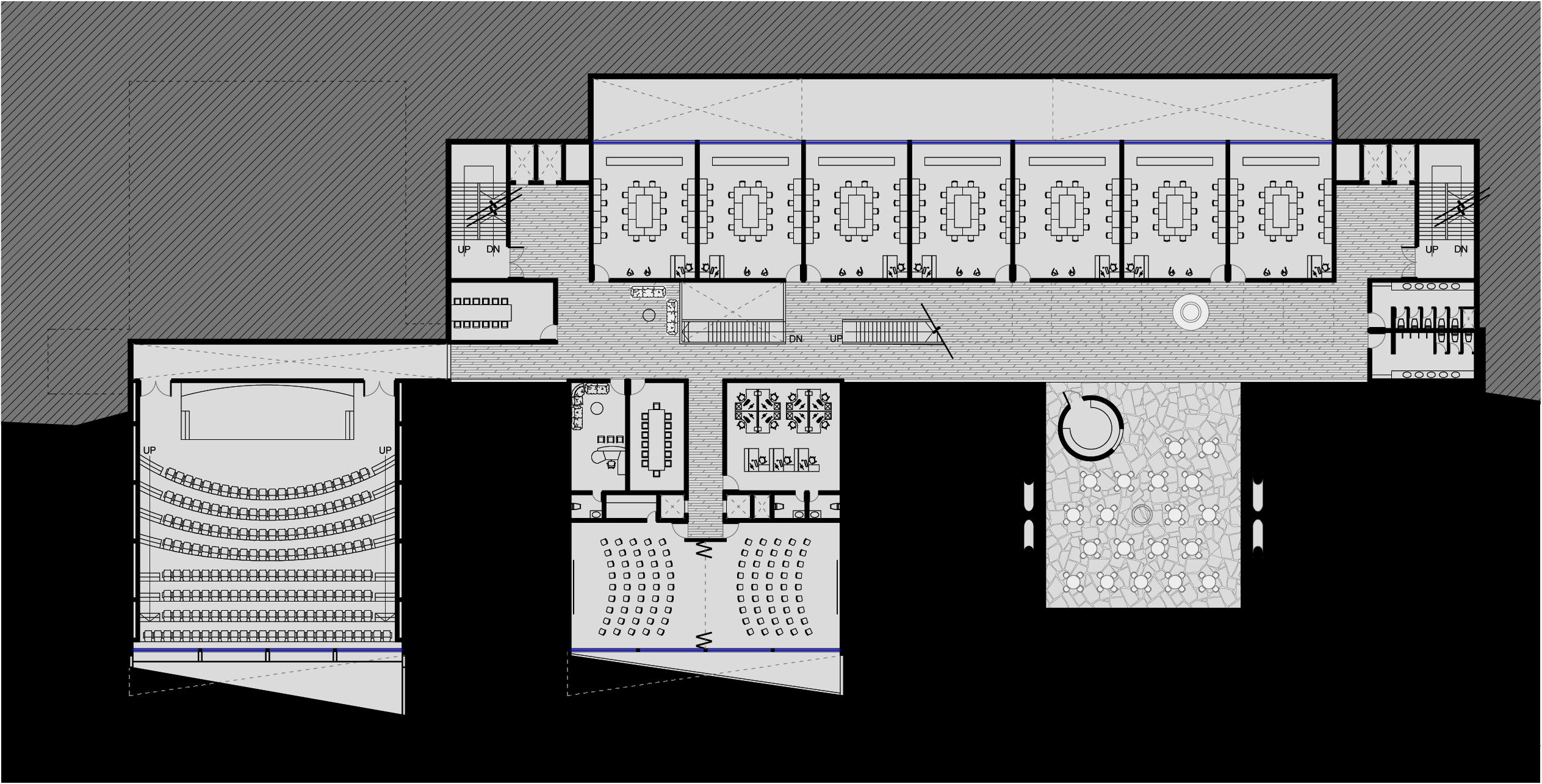
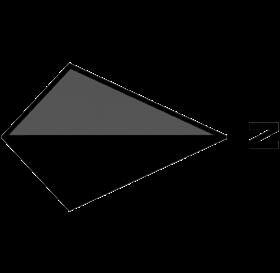
LEVEL 3 PLAN
CROSS SECTION

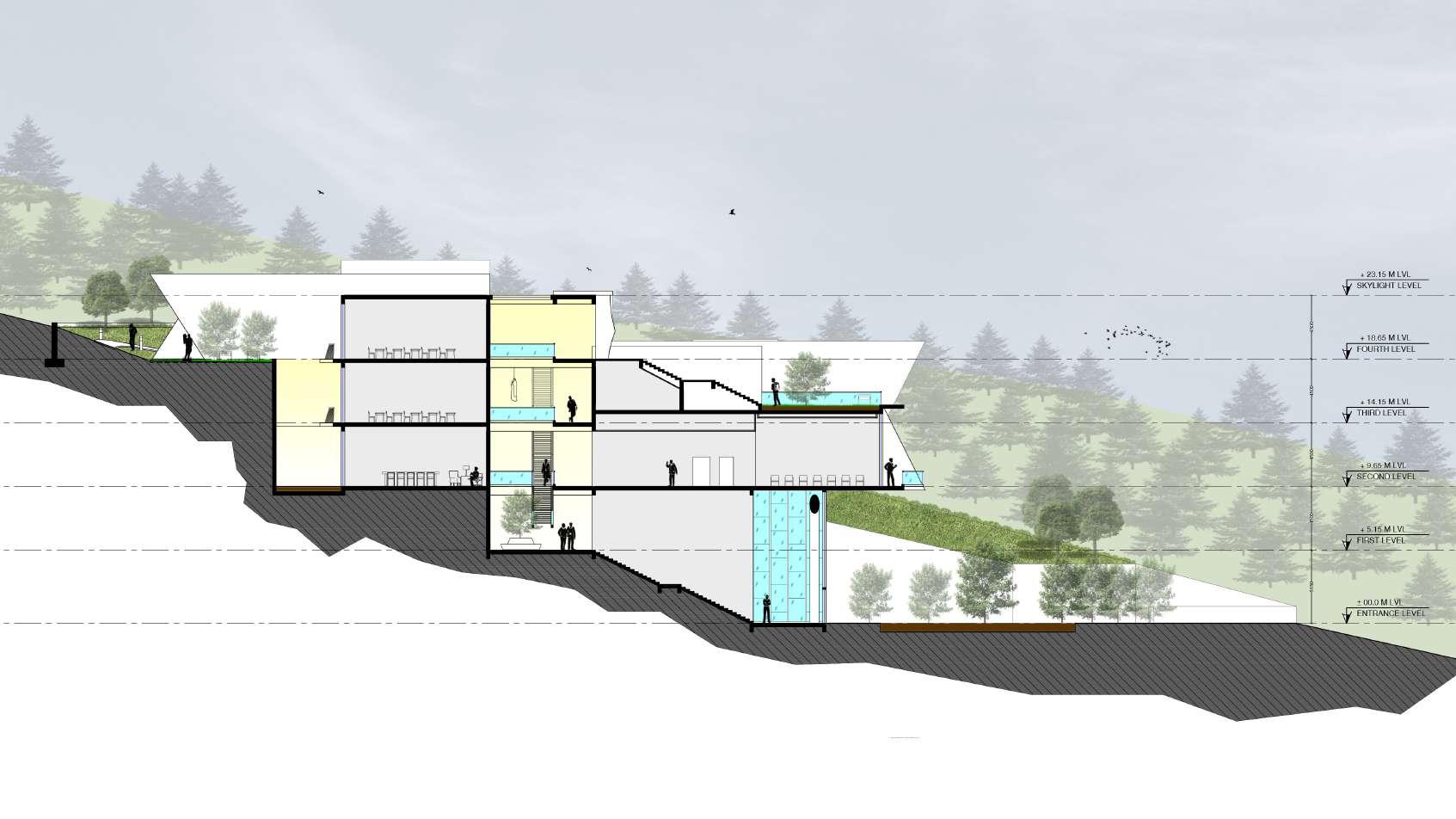
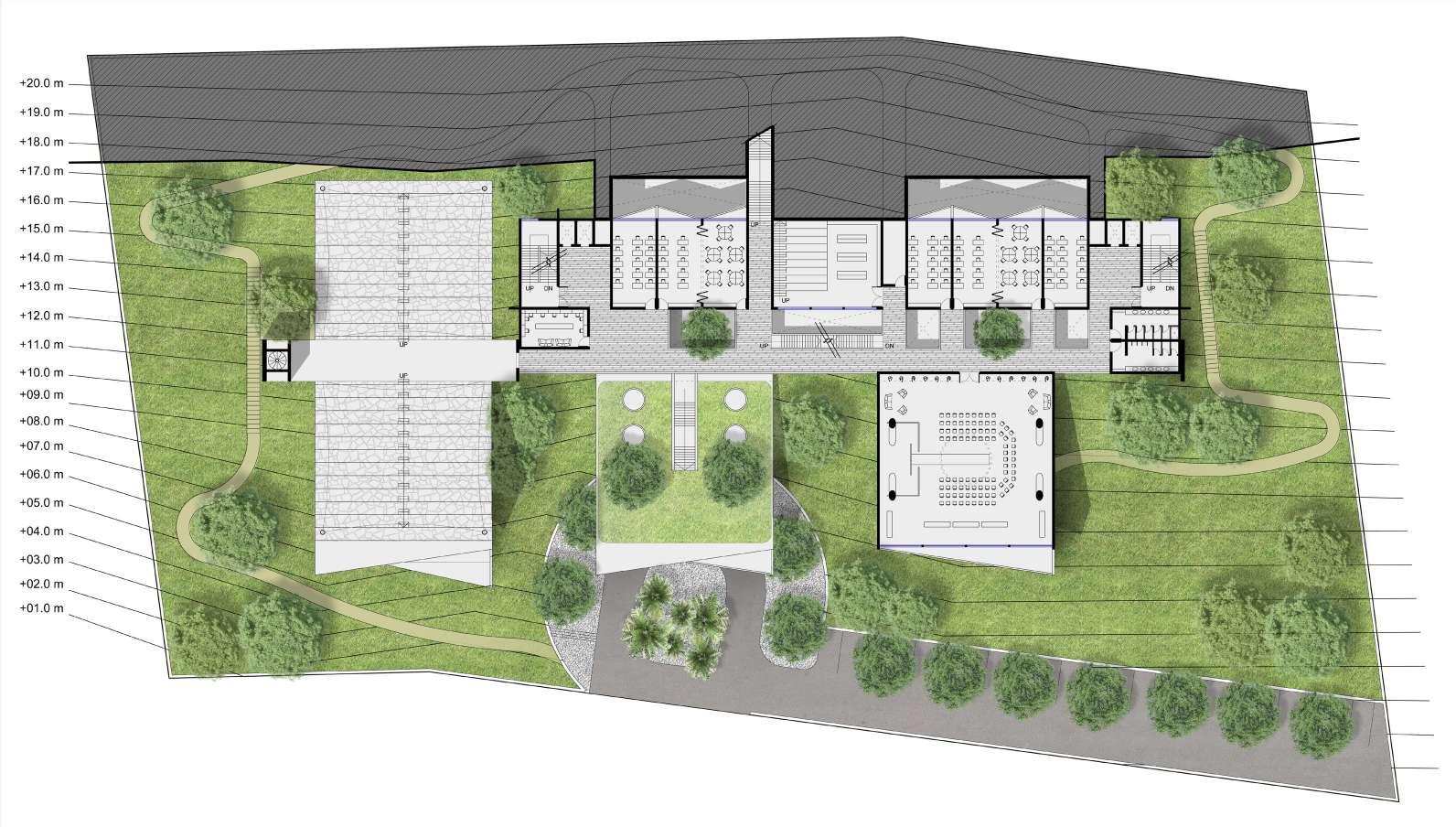
LEVEL 4 PLAN
30
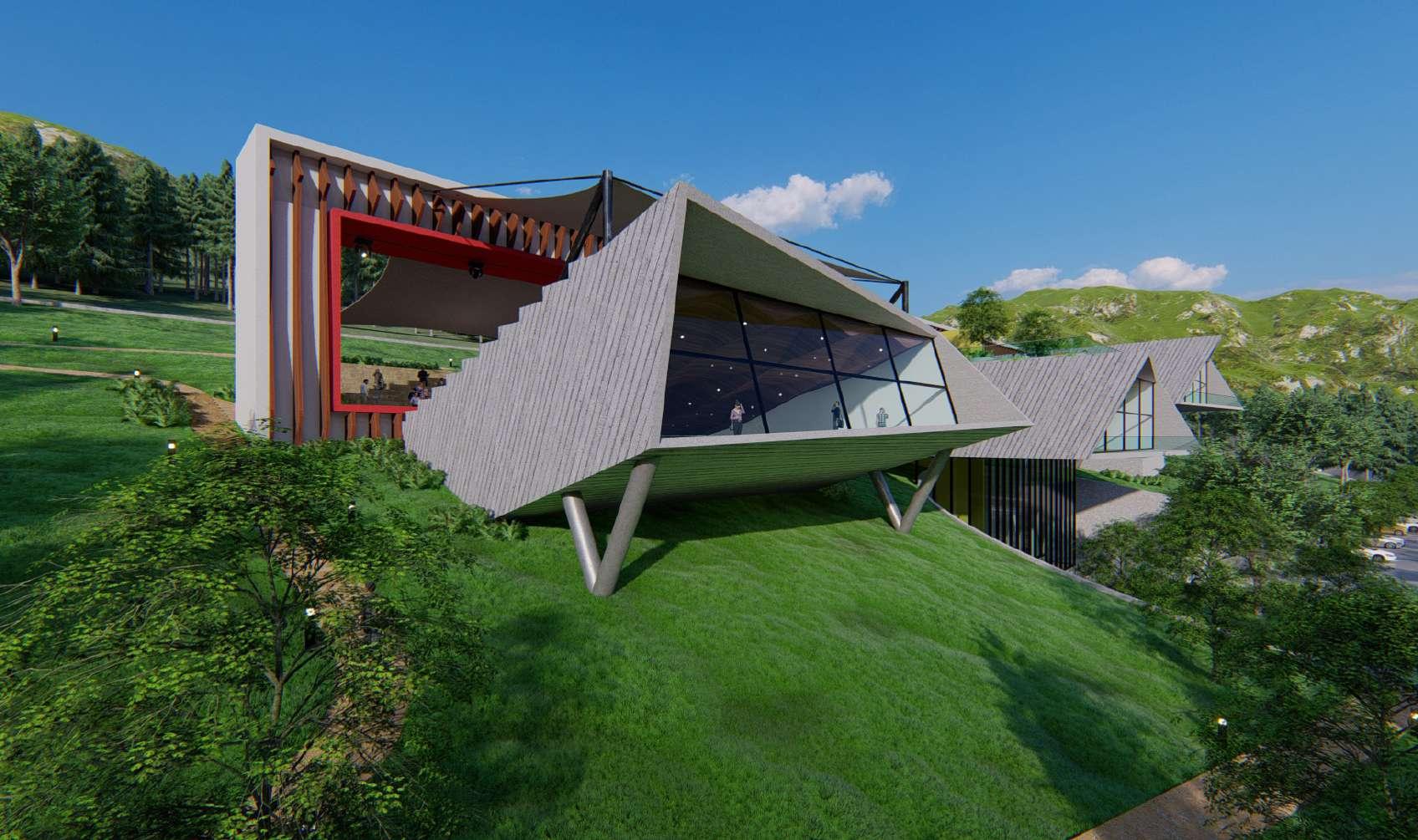
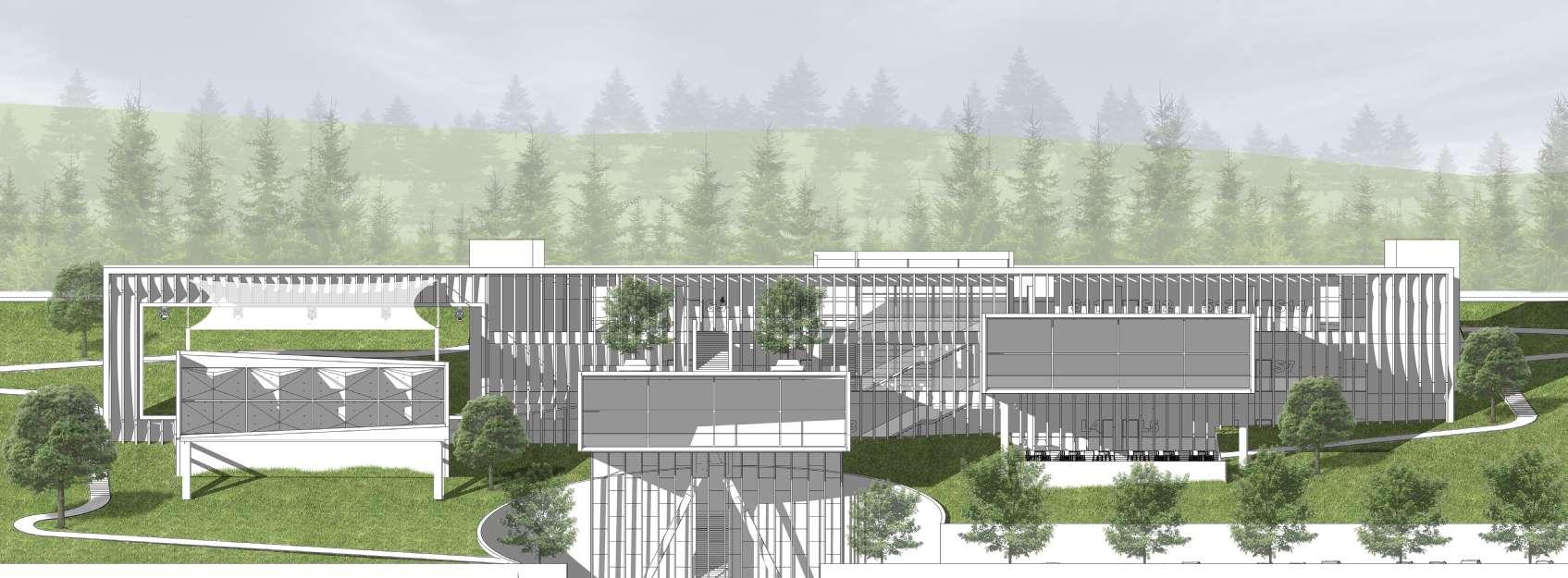
CO XISTING TEKTONS
‘The aim is to create a fusion between Technology & vision of the Holocene by nature & the Anthropocene by humans. ‘
Co Existing Tektons methodology focuses on blending morphologies from diverse sources of Biosphere, Atmosphere, Lithosphere & Hydrosphere in the objectivce reality as well as the imagiantive reality endless sources of inspiration. These morphed shapes are projected into spaces and forms of geometry which resonates with the tectonics of our planet considering all the rules of nature to give nativity to an architectonic object which can work by fulfilling the obligations of humans as well as the nature. As mentioned by Sir David Attenborough
‘ The more wilderness our earth holds the more healthy our planet will be ’ .
The objects of coxisting tektons uses geometrry and our evolutionary data of all the discrete sentient beings balancing the ecosystem to utilise and optimise geometry as solid source of sustainability for the expansion of resources and our species well being, this idea reflects the predator prey ratio formulated by Alfred J. Lotka & Vito Volterra 1800s. Co Xisting Tektons is a work in progress research having a foci to formulate designs considering Ecology at the centre and innovating style and aesthetics with progressive geometrical shapes and using the beauty of nature to drive it to a more resourceful level just like how it works following the principle of bio circular economy where nothing is wasted. The works bridge the gap between the living and non living organisms Co Xistence by following a strategic thinking behind it and finding answers to the most smallest and the largest of problems which fails to bind the wolds which we call as wild or untamed.
32
TEKTONS

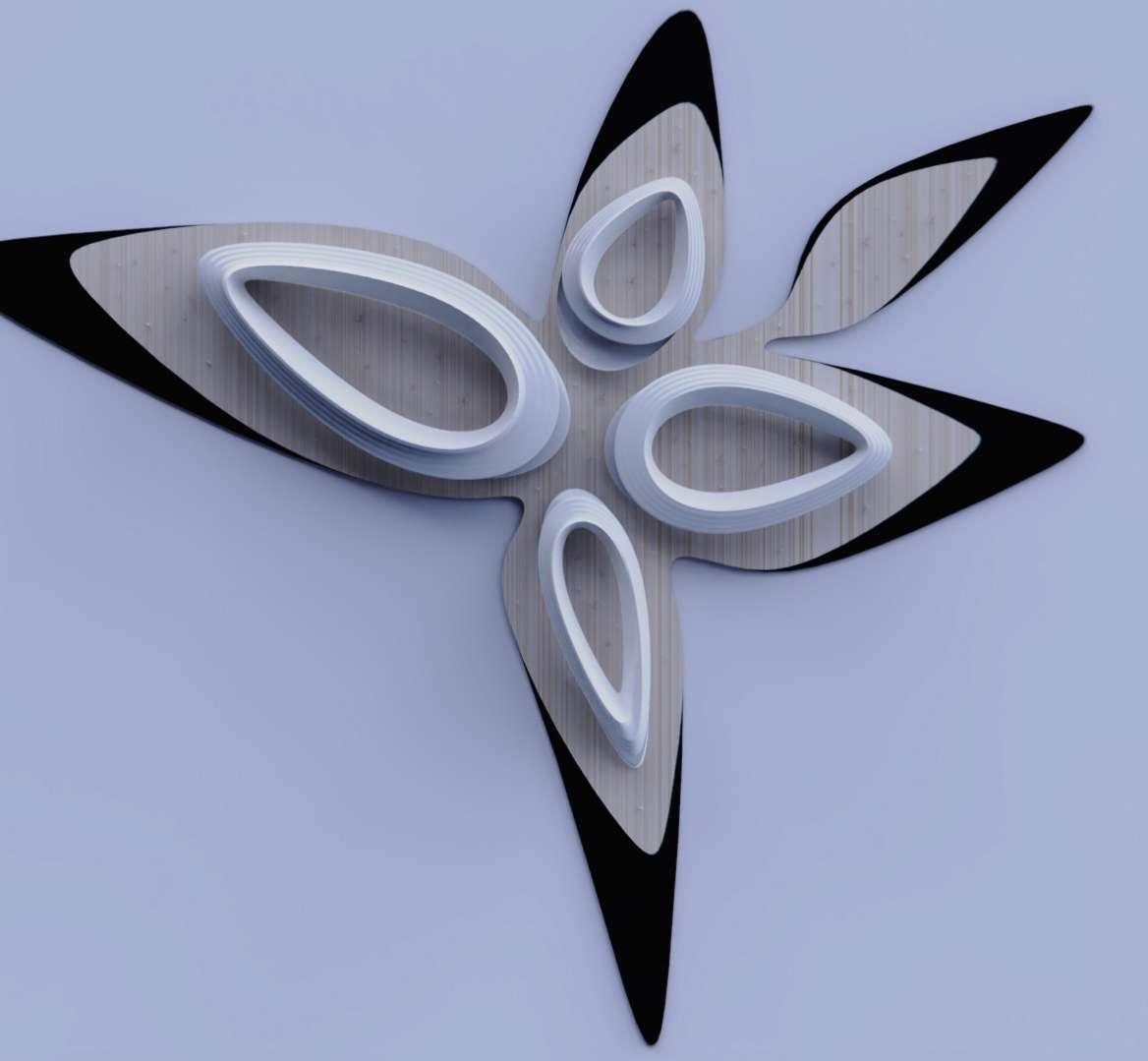
CO XISTING TEKTONS PROJECT HEPHAESTUS
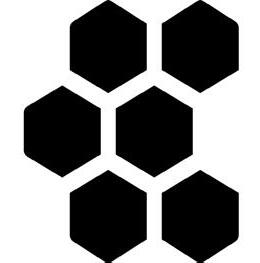
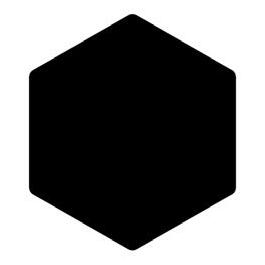
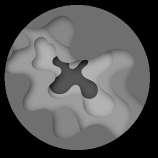
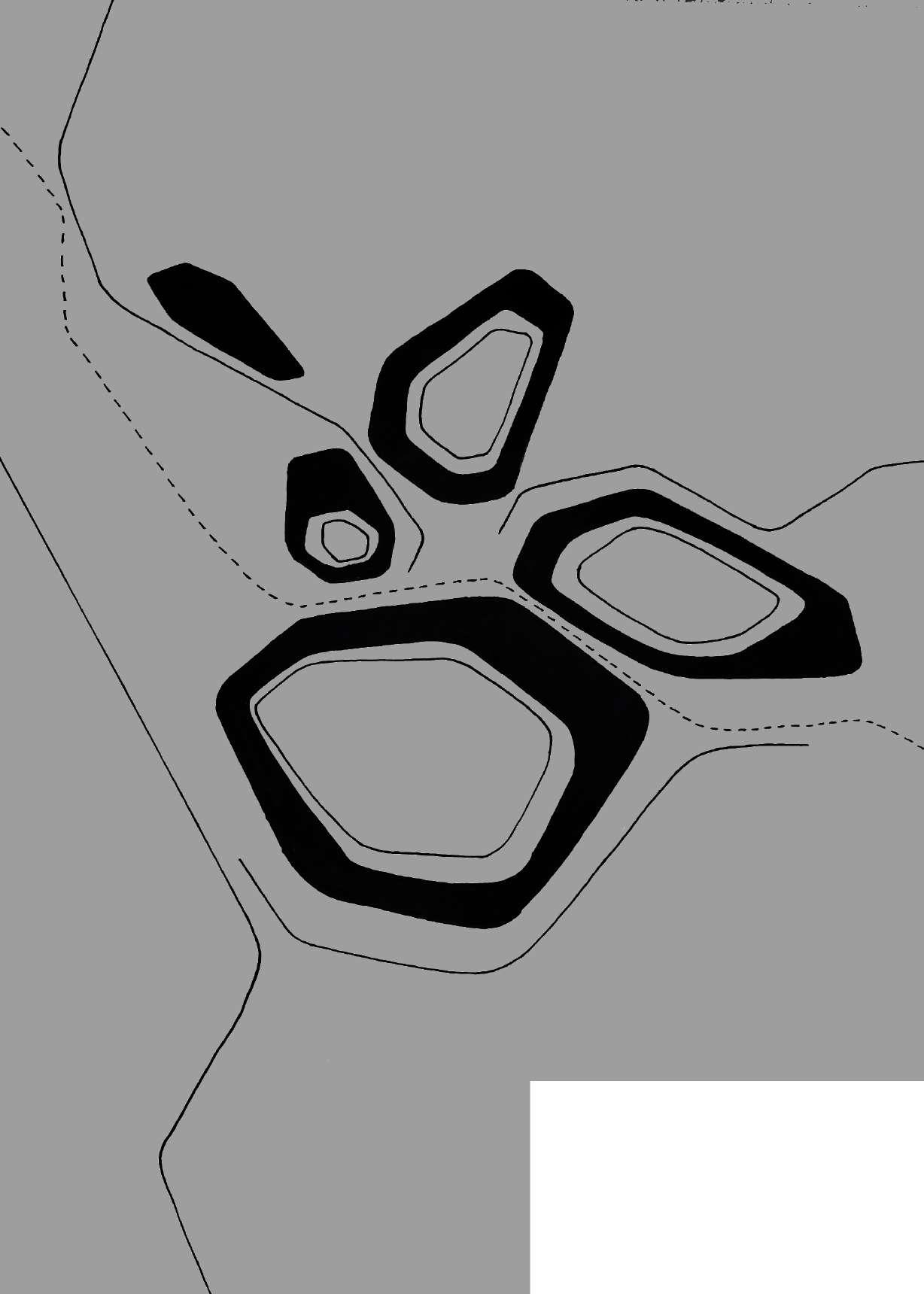
With the efforts of many sensitive and rational humans, the Biodiverse hotspots and heritage architecture ( all sentient beings and sentient design of our evolution ) are always meant for protection as it contains years old knowledge and history of evolution which is the foundation of our present society but the coming world needs to know and understand more about the true meaning of managing and developing and also providing a space in city centers which contains the solution to further development by thinking globally and acting locally on the tectonics they exist and start following a Circular Bioeconomical development considering the flora and fauna that exists parallelly and which are essential for our survival.
Rather than following the cliche practices of development which we already know are toxic for the environment and us we have the power to change this by reorganizing functions of heritage places as just mere places for tourism to integrate a research center for the natural environment which has also been part of the rich natural history of the world or the place where such heritage architecture exist. Such architecture will not only create a statement to the world in which we live but also the importance of the multiversal biodiverse nature the very source of our own survival operating in an urban jungle of concrete and pollution which will have a direct impact on the corresponding problems related to the context and the sphere of influence in a town or city which will indirectly impact the policymakers to give a solution considering the Atmosphere, Hydrosphere, Lithosphere, and Biosphere on our Planet.
34
Research and Conservation Centre
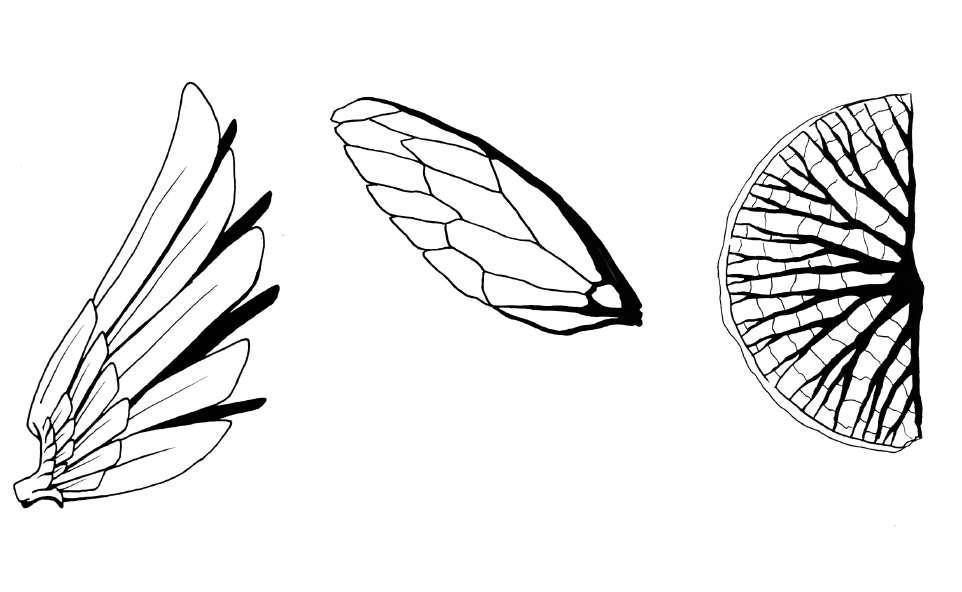
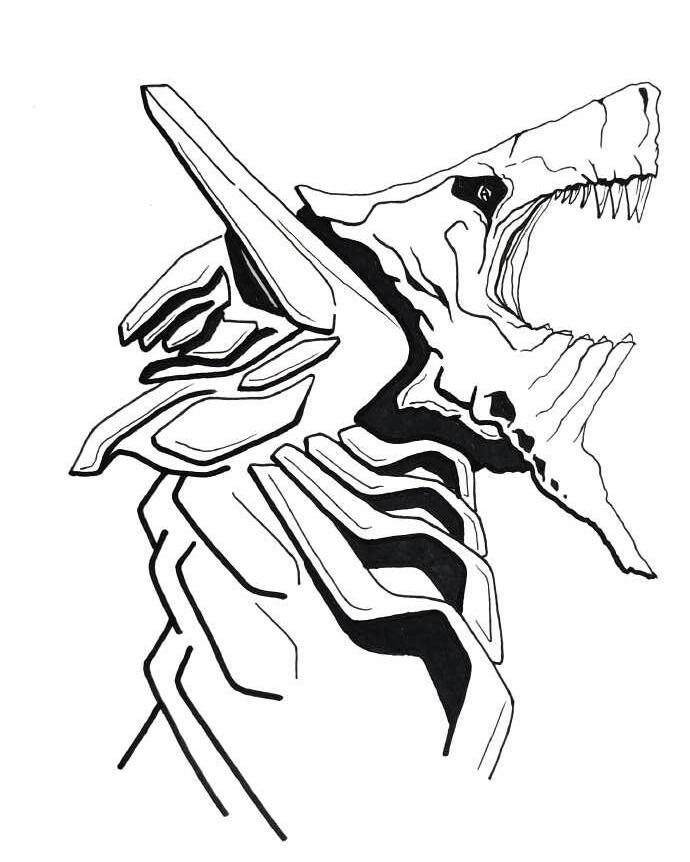
The architecture is derived from the most resonating and recurring form in the natural world and thereby considered the most stable of forms of primitive geometry The Hexagon recurs in natural patterns most often from small insect eyes to trees and all in between ( also resembling our six evolutionary threads ) and the mathematical idea was to minimize the perimeter in the given area for maximum packing of spaces and for efficiency - there are many variations into which this basic geometry is morphed into out of which the most suited for the form we developed is the Voronoi geometry

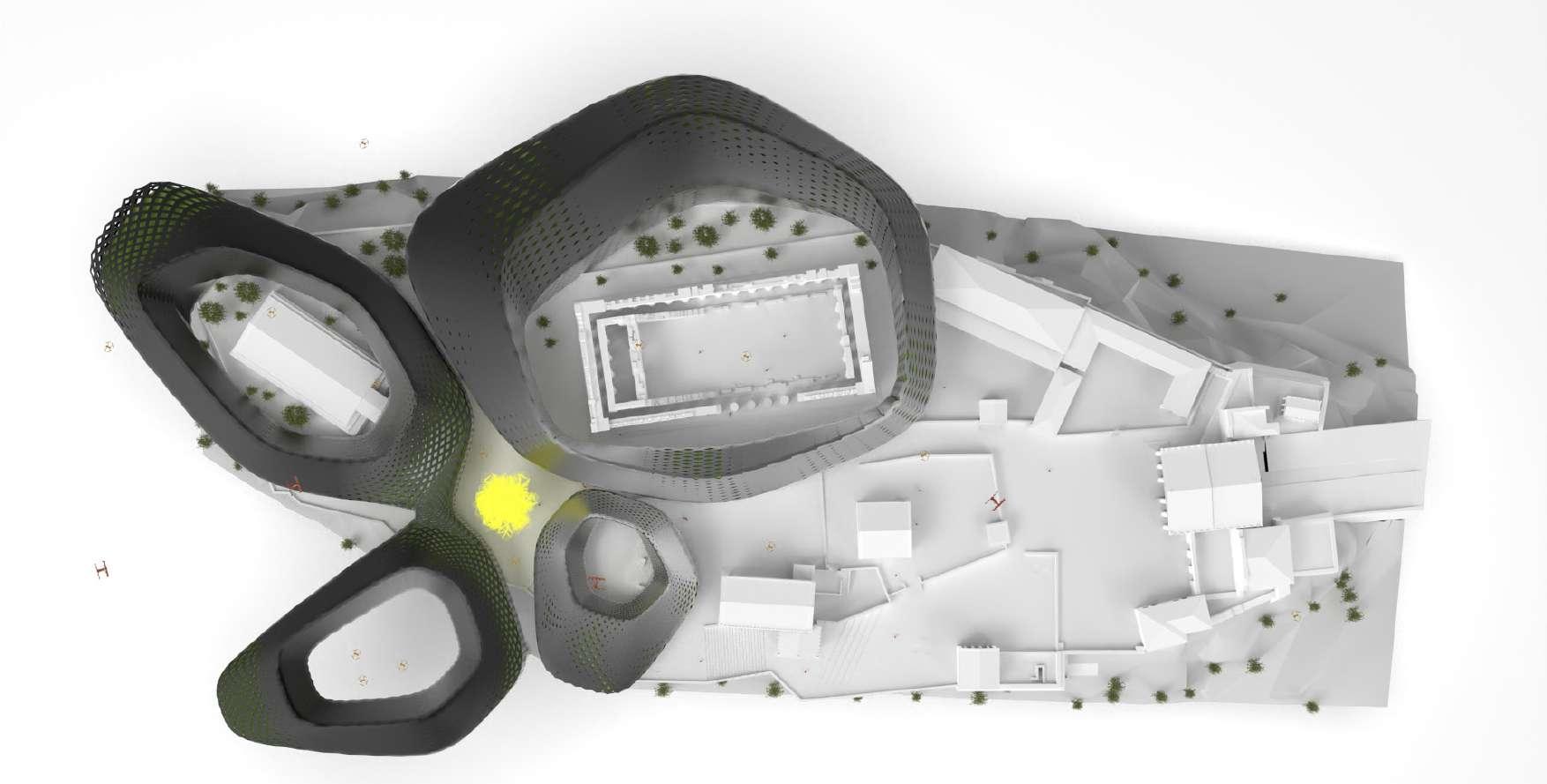
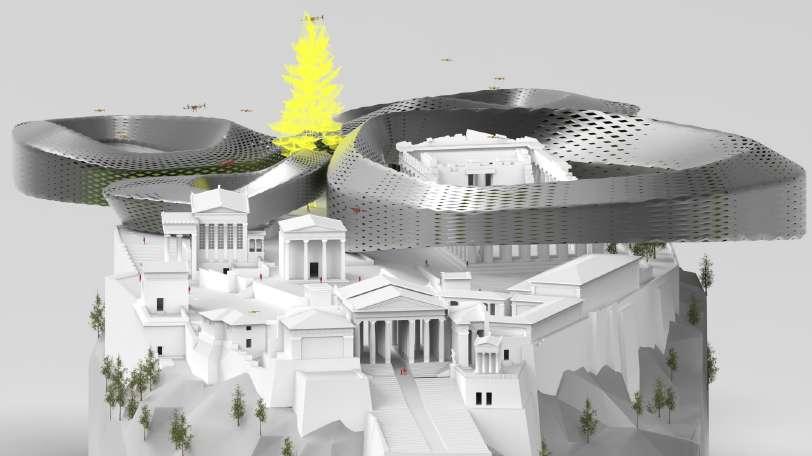
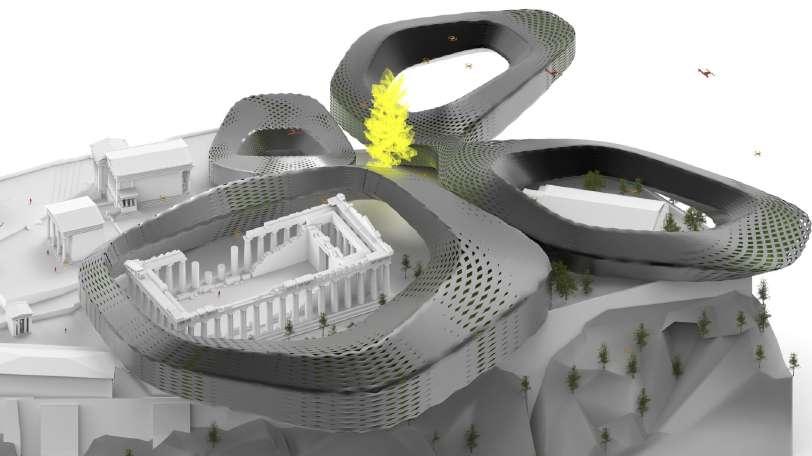
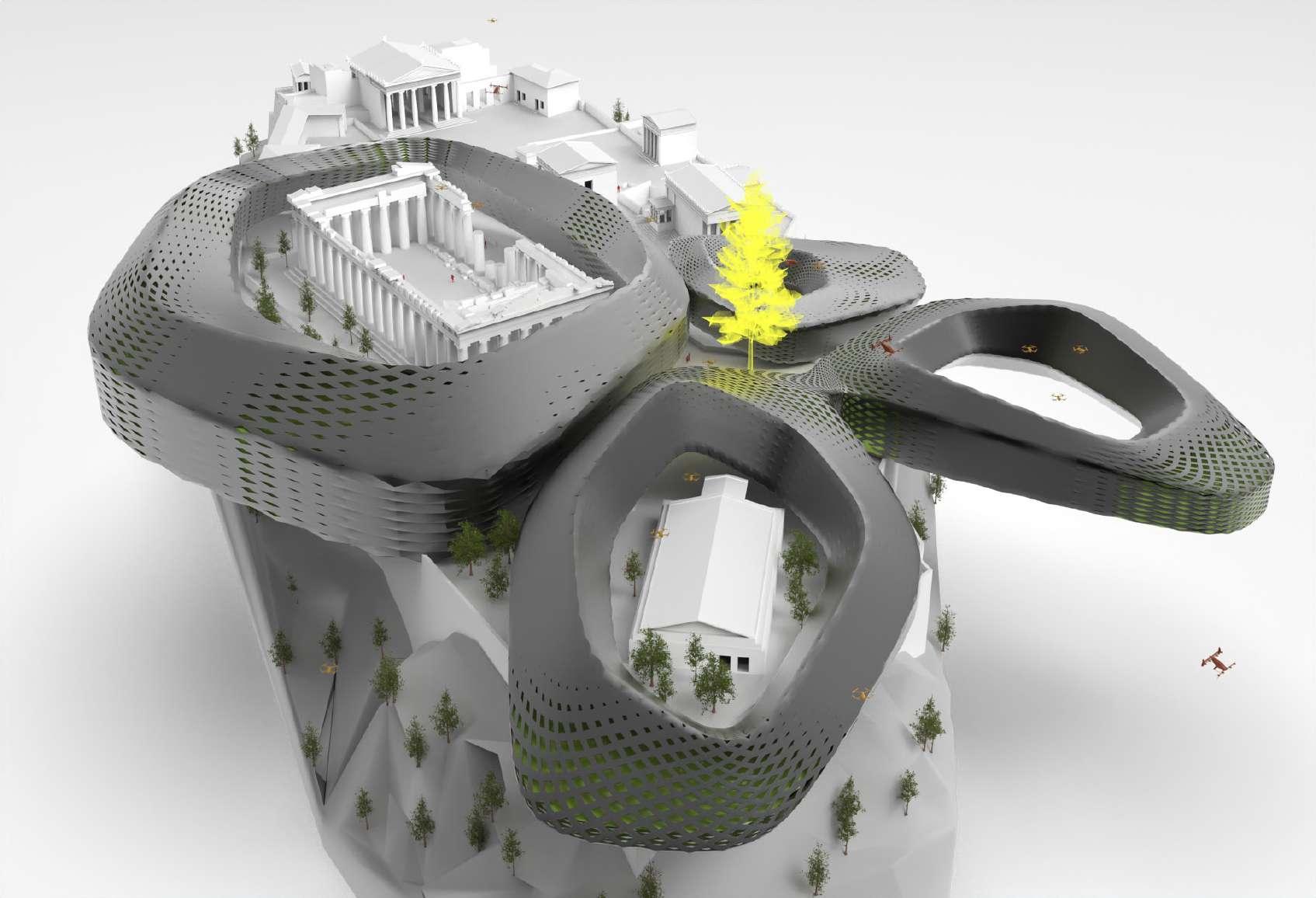
36
The function of the fragmented yet unified Voronoi podbased architecture encompasses the most beautiful and astonishing Greek architecture the Parthenon and is surrounded by 4 pods which include - 5 volumes of plants, land animals, insects, birds and marine research section - one section for transport of passenger and goods that is a drone area, one section for exhibition and tourism showing the green robotics applications and in house vertical farms of the future containing some revived extinct species of flora and fauna, and one small section for ancillary function.






SPACE PROGRAM









CO XISTING TEKTONS

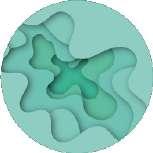
Tree & Trinitree
Inspired by the flora and their biobehavioral mechanism how they impact the environment in which they thrive and their importance to the context of fauna and their Autotrophic nature to provide for every scale of a living being. The solutions are derived from these magnificent intricately designed beings and aim to show how the same solutions can work to protect our own habitats as well as the habitats of the fauna in different ecosystems, especially in extreme environments where climate change is causing species loss which if not stopped can cause extinction. Trees Like the Baobab are Autogenic engineers of nature which means that simply by growing they provide new habitats and resources for other plants and animals. Two species Taken for study and research for deriving a speculative solution from them are the Baobab tree of Africa and the Joshua Tree. The properties that these trees exhibit along with their aesthetics and scale are of immense importance as it can be translated into an intervention with technology to tackle problems of pollution, biodiversity loss, energy production, etc by articulating these derivatives into workable geometrically formed engineered solutions.
The baobab is a prehistoric species that predates both mankind and the splitting of the continents over 200 million years ago. Native to the African savannah where the climate is extremely dry and arid, it is a symbol of life and positivity in a landscape where little else can thrive. Over time, the Baobab has adapted to its environment. It is succulent, which means that during the rainy season it absorbs and stores water in its vast trunk, enabling it to produce a [n](https://aduna.com/ pages/baobab)utrient-dense fruit in the dry season when all around is dry and arid. This is how it became known as “The Tree of Life”.
Joshua Trees are crucial to the ecosystem of the Mojave Desert. They provide food and habitat to local species. Additionally, new research is indicating that the trees are being negatively impacted by climate change, making their protection even more important.
38
One common purpose of trees is to sequester carbon and store it for years which helps draw down carbon in the atmosphere. We have always considered forests and jungles to be the major sequester grounds but such biomes with extreme climatic conditions are also potent sources of carbon capture naturally.
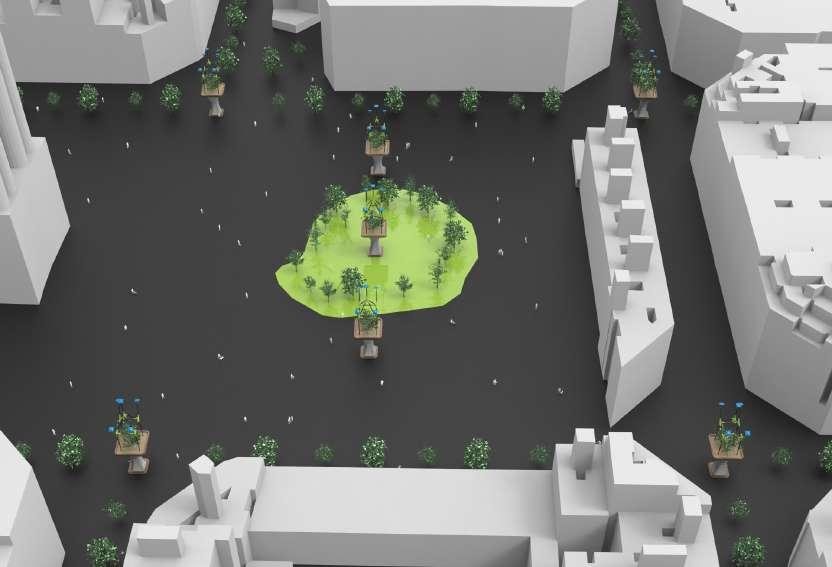
These underlying principles on the importance and function of these node-based geometrical branched organisms are translated into 2 interventions.
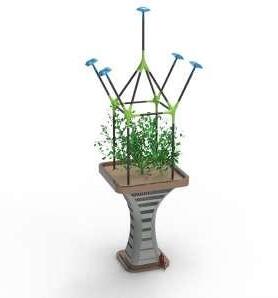
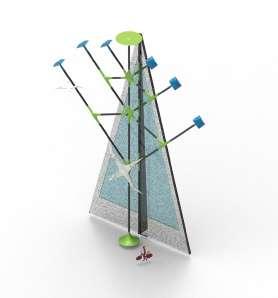

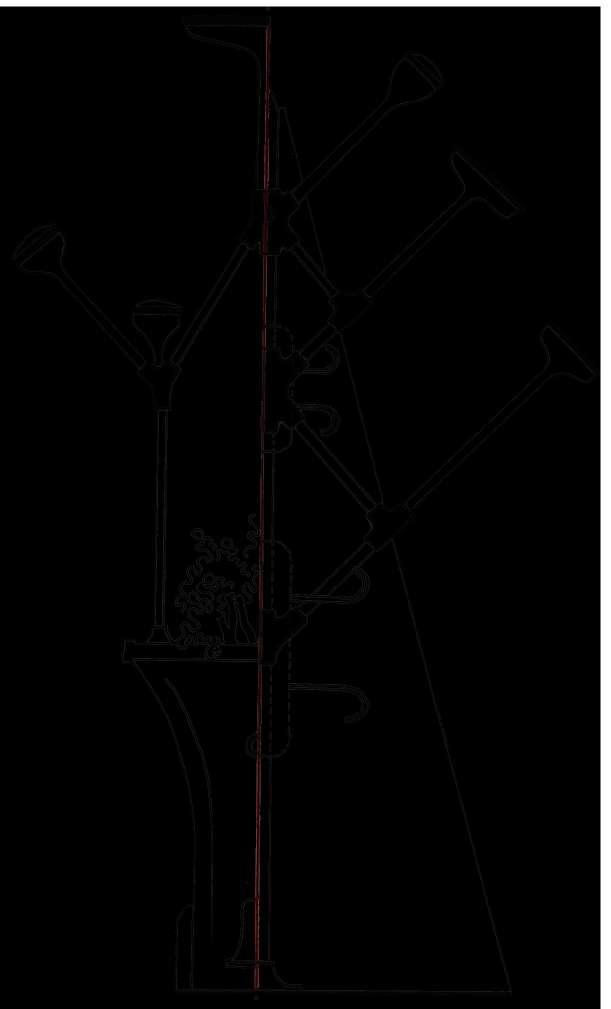
TECHNOLOGICAL


CONSERVATION, PROTECTION & PURIFICATION
The baobab tree is reimagined with its branching nodes at a height that absorbs carbon and converts this energy into synthetic fuel which is powered by a solar panel. This intervention can be in major cities where pollution of air and its quality is causing more damage to the life of people. One of the friendly cities which can adopt such an intervention on a massive scale is Barcelona where the Superblocks policy is the principle on which the whole city works where a block of 9 grid urban blocks with a network of gridiron roads are blocked for vehicular movements and accessible only for the people and the culture to flow within where a bunch of these interventions can be deployed which will enhance the experience of the street’s purpose. The stored synthetic fuel can then be transported to centers that utilize these fuels for other energy-intensive work and by placing this intervention in optimized numbers in the city blocks will drastically reduce the carbon and pollution from the air and also act as nodes where people can sit and gather just like under a tree where they can even charge their gadgets. During the night this tree-like intervention also acts as street lights. The black cuboidal openings on its stem release fresh air after its been processed and the pollutants are trapped and this filtered air is cooler than the absorbed air hence it settles down and brings down the temperature of the urban enivronment. The synthetic fuel cab be harvested like a fruit whenever it get to its full storage capacity.
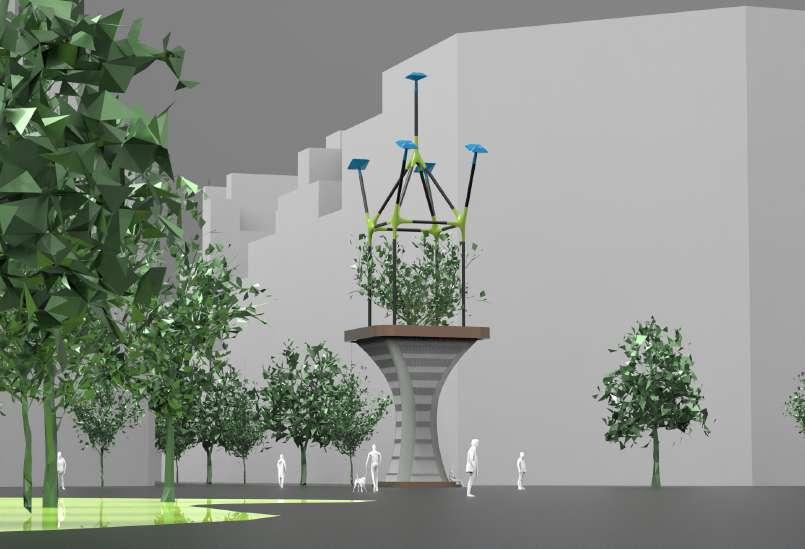
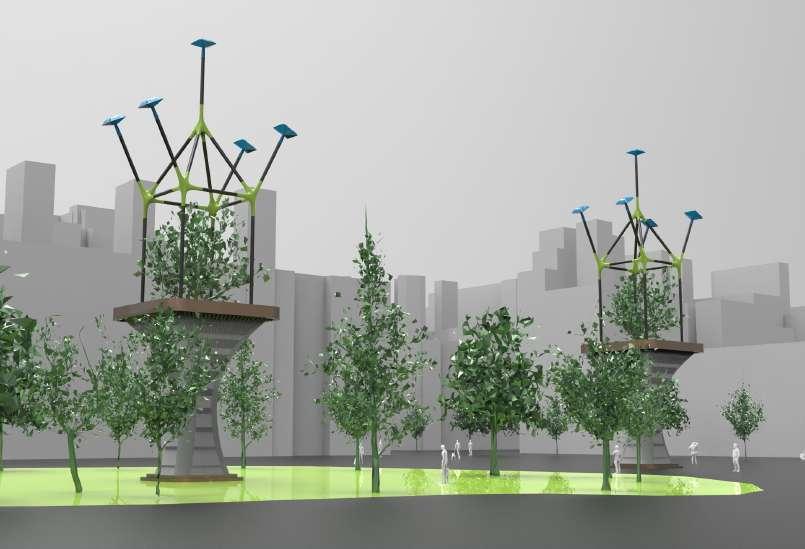







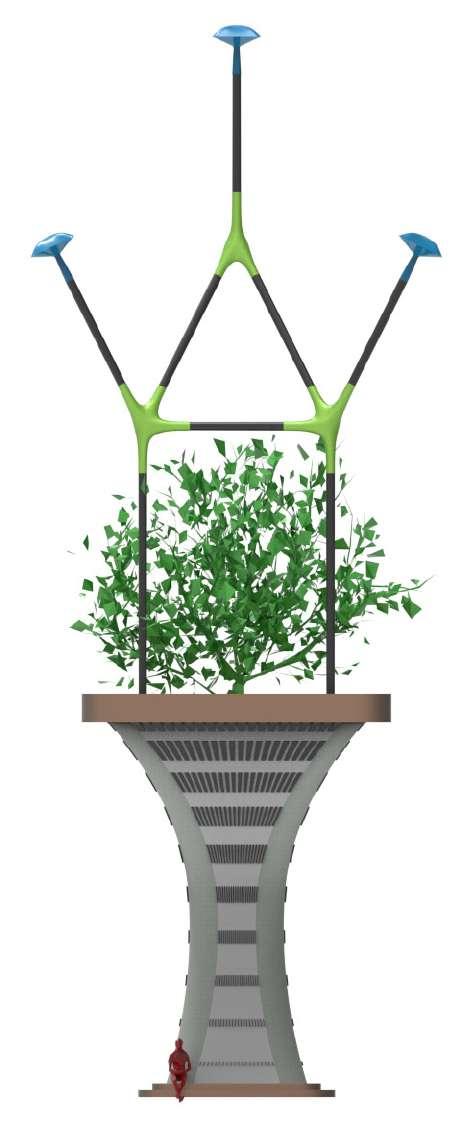 Photovoltaic Head
Carbon Capture Head
Dust Absorbing Plant
Solar Panel Plate with battery
Photovoltaic Head
Carbon Capture Head
Dust Absorbing Plant
Solar Panel Plate with battery
Seating Area
FIltered Air diffuser
TREE OF LIFE 40
The Joshua trees in the Joshua national park are now prone to extinction due to climate change causing droughts and wildfires on a large scale burning and destroying hectares of land, and these beautiful species, If not saved will eventually get extinct. The intervention derived from the data tries to tackle these wildfires along with drought conditions and protect as many trees as possible by deploying surveillance drones and watering cum fire extinguisher drones which work in sync with these designed and engineered Trinity towers serving 3 important purposes and conserving these species with automation. In order to work in such extreme climatic conditions and creates its own supply of energy and resources, the body of the structure is silicon and graphene-based transparent with suspended flakes and plates of photovoltaic panels to generate electricity and run the node heads which capture the moisture from the air in the night and store it inside a water bag in the form of the structure with a satellite array on its head which operates 2 drones which latch and charge itself on the central nodes using the energy generated by the fragmented photovoltaic plates. One drone is a surveillance drone that regularly checks the zone for any upcoming or already running wildfires which comes back like a bee to its source trinity tower and activates the aqua drone which rushes to the site of the fire and tries to extinguish it. All this process takes place simultaneously like a pack of bees working together in sync with the trinity towers as their nest spread across in ht most optimal numbers in the entire National park to maintain and tackle this automated process by nature by a protective automated process of tech and design created by us. As the silicon and graphene based structure is translucent the uv rays of the sun purifies the water which can be accesed by the trekkers who visit the national park.
TRINITREE
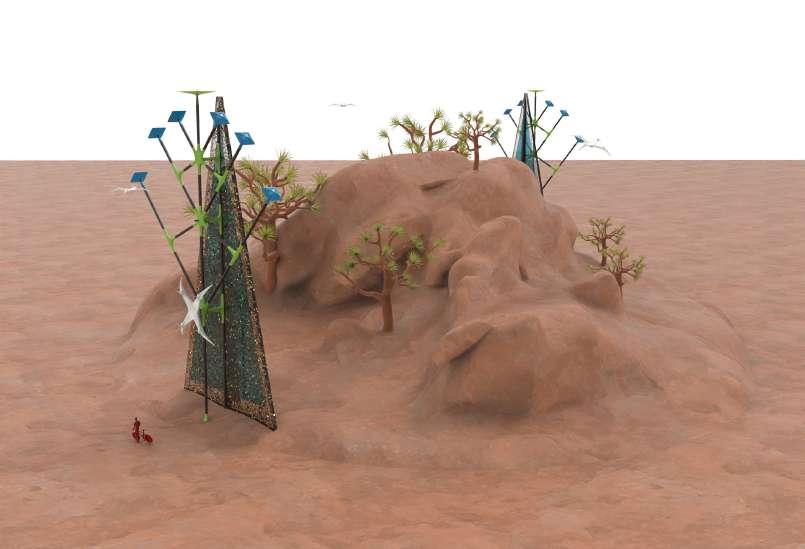
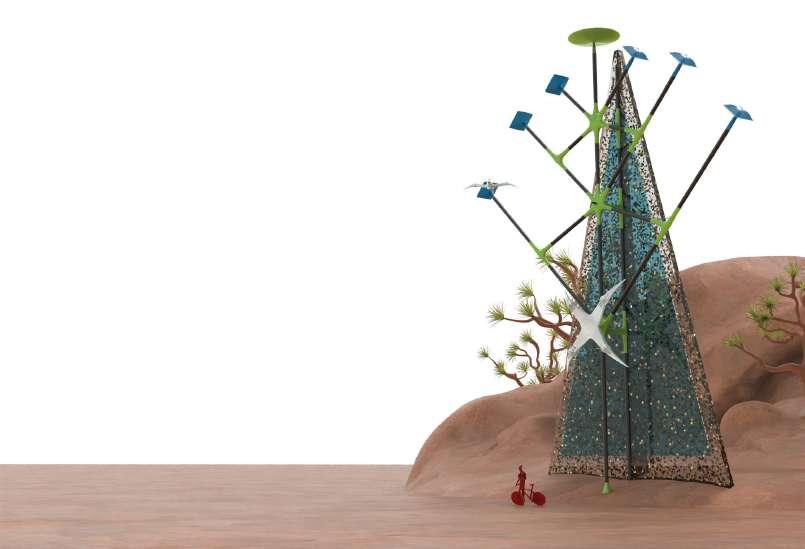














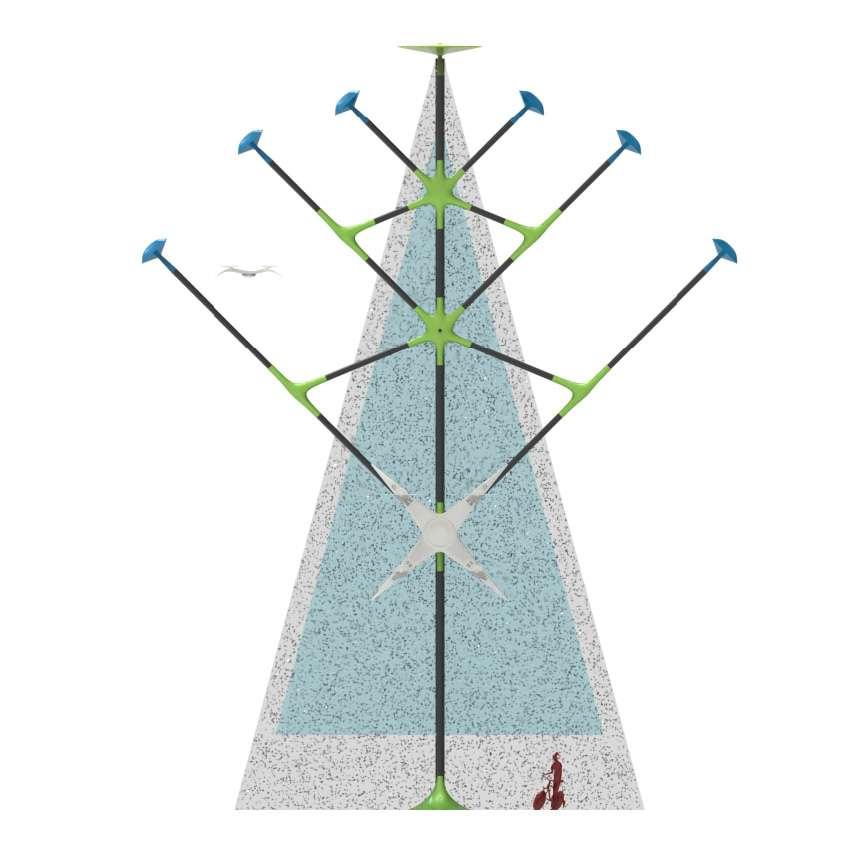
Satellite Array Moisture capture
Surveillance drone node
Aqua drone node
Water Storage
Graphene & Silicon structure with Photovoltaic Flakes
CO XISTINg TEKTONS ALCHEMY
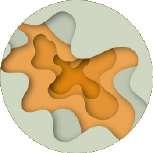

The first step of creating and act foundational to all creatives is skh (sketch). Using the most primitive form of tool to invent & visualise huge feats which haven’t been seen by human kind i.e. the methodology of sketching a process followed to document and archive and find solutions to things 100 and 1000s of years ago.

Morphing this idea to our needs and process for Co Xisting Tektons, when we try to relate problematic solutions in reality in a fictional world already that solution has been found & even went beyond that which usually reamins unexplored to get inspired or use the core idea behind it for applying in the real world.
The Library of such solutions ranges from Tree - Animal - Architecture - Automobile - Product - props - landscapes - etc
The main purpose of Co Xisting Tektons Alchemy or Co X T Alchemy is to understand the relativity of a certain geometry, proportion, functionality, etc with respect to the purpose it serves in this variegated above mentioned applications of geometry i.e. the same geometry utilised in another fashion yet defining the function & it’s purpose for that particular living or non living object.
How same elements are adapted differently for a completely polar and dichotomy of results adaptable to design & required functions.
The Co Xisting Tektons Alchemy sketches finds these pockets of research & solutions for human kind from movies, games, concept art, animalia kingdom, architectural history, etc & superimpose these various lenses to come up with a more useful & symbiotic solutions of geometry for the same..

The final result of Co X T Alchemy are the composition of overlapping design geometry which can then be further projected for a practical & applied purpose which also constitutes of structural properties in order to realise it in the reality realm from the fictional realm
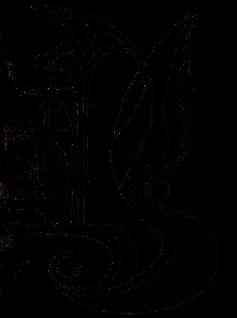
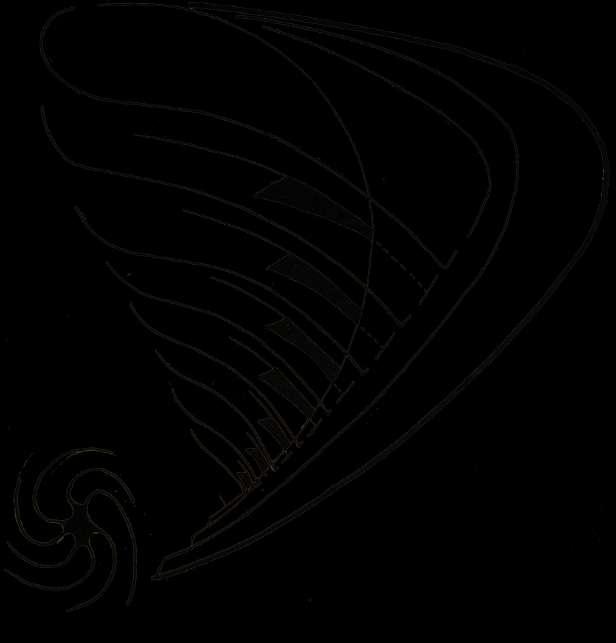

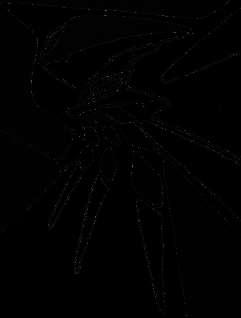
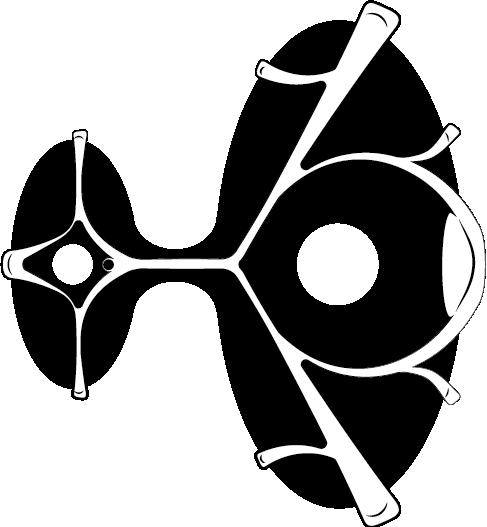
42
• - Civilization evolution on the grounds of technological advancement still lacks the basic translation of nature-oriented forms intertwined with human function and as a result of this our present needs to be rethought for our future before we perish our livelihood and then our lives as it is all dependent on the bio circular network of complex ecosystem managed by pre-programmed biological creatures which in turn provide us the energy to live and expand.
• - Inspired by two civilizations one from objective reality and one from imaginative reality both demonstrate the golden age of blending our habitats to work with nature and preserve and harvest what’s needed in optimized form for our own living.
• - First, the Heritage site of Petra The architectural style of the Nabataeans was a blend of Assyrian, Egyptian, Hellenistic, and Roman influences that were incorporated into the unique architecture of Petra or any other Nabataean site. A combination of architectural characteristics based on the principle of subtractive form also derives the core idea where the part of our need is carved out from the base of nature and not by exhausting the resource and breaking down to expand its use from its original tectonic site to unfamiliar tectonics thereby disturbing the art of geometry in its natural context.
• - Second, The game Horizon Zero Dawn was built and developed on the principle to terraform the earth and rewild it for human civilization to thrive once again after its apocalyptical extinction and collapse due to the practices resonating as ours in reality, hence this time building it on the actual grounds of reviving innovations with the help of AI and all the advanced tech blended with primitive living. The subordinate system of Hephaestus in the game is responsible for constructing machines devised by the powerful AI that would detoxify the planet’s terrestrial, aquatic and atmospheric environments so that life could then be reseeded. The machines produced were based on both prehistoric and then-contemporary fauna, as per GAIA’s designs (The primary AI).
• This co xisting idea of intervention where everything developed is built on the grounds of nature as a dominating parameter can be also seen in its tribal architecture where peculiar geometry and design styles are adopted from the nature dominated landscape and threats of the wild for example in order to protect the people the tribes developed their houses and buildings attached to vertical cliffs which gave rise to the vertically planned city and towns.

THE BULWARK
Merging the theorised ideas from a neo natural source to a neo future solution where such forms and spaces will anable co xistence of nature and humans
Not Additive but Subtractive man made ecosystem
Throughout our history the definition of beauty have changed a lot beyond contemporary and relative taste and it all boils down to the form or geometry of thinggs at all scales from a small product to the largest that is the achitecture scale. Historically, the geometrical resources of architecture have advanced slowly with each successive style. Industrial Revolution or the post fordism era boosted mass production which led to a monotony of creations and practices which can be still found in today’s world.
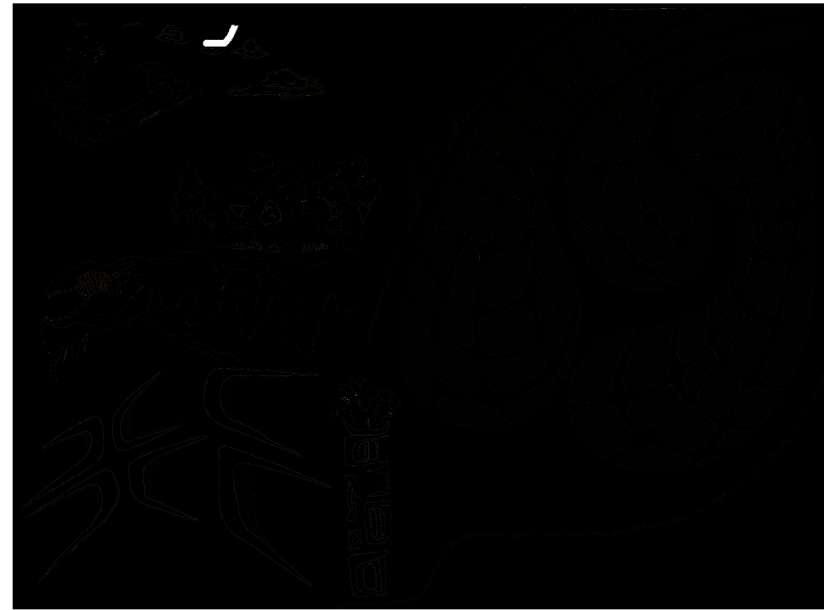
The use of geometry as such is the first stage in the story which therefore starts with ancient civilizations like Egypt or The ancient Romans achieved considerable advancement and refinement in both the science of geometry and its architectural application, but development slowed afterwards. Euclid’s Elements remained a standard up to the 19th century.For most of its history architecture only used a very small and very simple subset of geometry’s universe of possibility, even in relation to what had been available since antiquity. This geometric poverty lasted well into the 20th century when Le Corbusier was still able to convince the discipline that it was all about composing with the most simple platonic solids. These ideas were valid as the need for resources and the demand of spaces was more acute but today Earth is reaching its overshoot point of resources generation ratio to resource consumption more early hence we need a more Nature-centric approach that delivers design solutions by, for, and with the natural world, while advancing humanity.
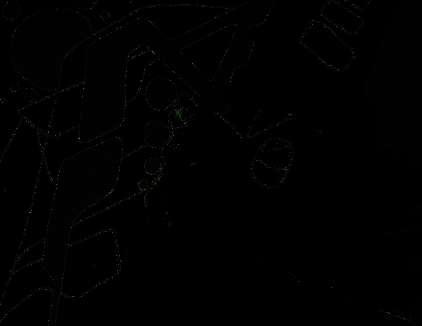
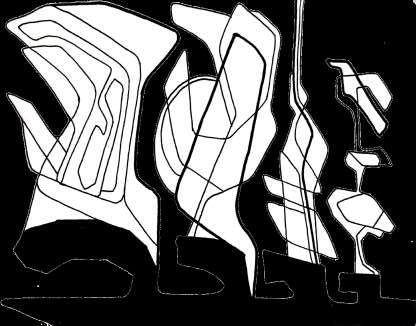

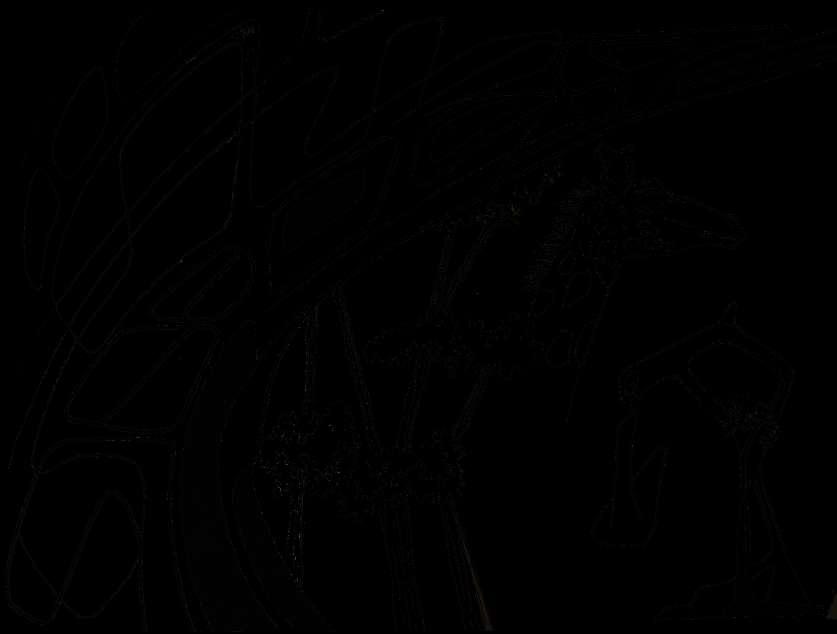
As we spread over our planet and number grew we shaped a completely man-made environment and in the process of doing so, we often neglected beauty in favour of functionality, cost, or efficiency. We built rows and rows of concrete blocks that nobody wants to live in, we have ugly underground subway stations, shabby public service buildings, and sprawling malls, one planned standardized box beside the next. Humans don’t like monotony. Eye-tracking software has shown that people keep focussing on detail and other design of architecture while brushing quickly over the blank facades and not only they are no fun to look at they actually make us miserable. Experiments with skin sensors showed that looking at a vast dull facade makes us feel bored and uncomfortable this kind of boredom has been linked to raised heart rate and stress levels.
Architecture & Interior surroundings that are actually aesthetically pleasing to us can improve our well-being, our behavior, cognitive function, and mood. Our body and brains react measurably and visibly to everything that surrounds us beauty, in particular, has such a strong impact on our well being and making useful things beautiful can actually make them better Hence Co X T Alchemy derives design solutions which can exists symbiotically and also work sustainably towards revitalising the wilderness of the tectonic plates and our future.
V
K
44
I
I N G R O M A N M A Y A N
Inspired by one of the strongest weeds in the world and a master engineer whose seeds can travel 100 kms . Between 60-2000 species. It was one of the most accessible leafy greens available to the masses. An incredible prolific plant for amany purpose as many animals like horse baaby deers and many insects feed on it.

The new rail station at Napoli Afragola is designed as one of southern Italy’s key interchange stations serving four high speed inter-city lines, three inter-regional lines and a local commuter line.The station has been constructed as a reinforced concrete base that supports an elevated concourse of steel ribs clad in Corian with a glazed roof.The concrete used within the station is a specific composition that provides optimum performance, with curved structural concrete elements built using technologies initially developed during the construction of the MAXXI Museum in Rome: wooden formwork replaced by prefabricated steel units, and double-curves realized with formwork created from CNC milled polystyrene models. Designed as an extrusion of a trapezoid along a 450m curved path, the elevated concourse is made of 200 differently shaped steel ribs that are clad in Corian with a glazed roof. The connective and hybrid of the two ideas advents a possibility of a suprematist projection of art which can be extended in a workable function in form a tool that is a furniture for the humans
The continuous trapezoidal shape inspired the form of the dining table and the dandelion florets inspired chairs for this beautiful dining set piece which imbibes the idea of the above inspirations. with a connected console table to keep the extra food supplies for your supper.
CCO XISTING TEKTONS
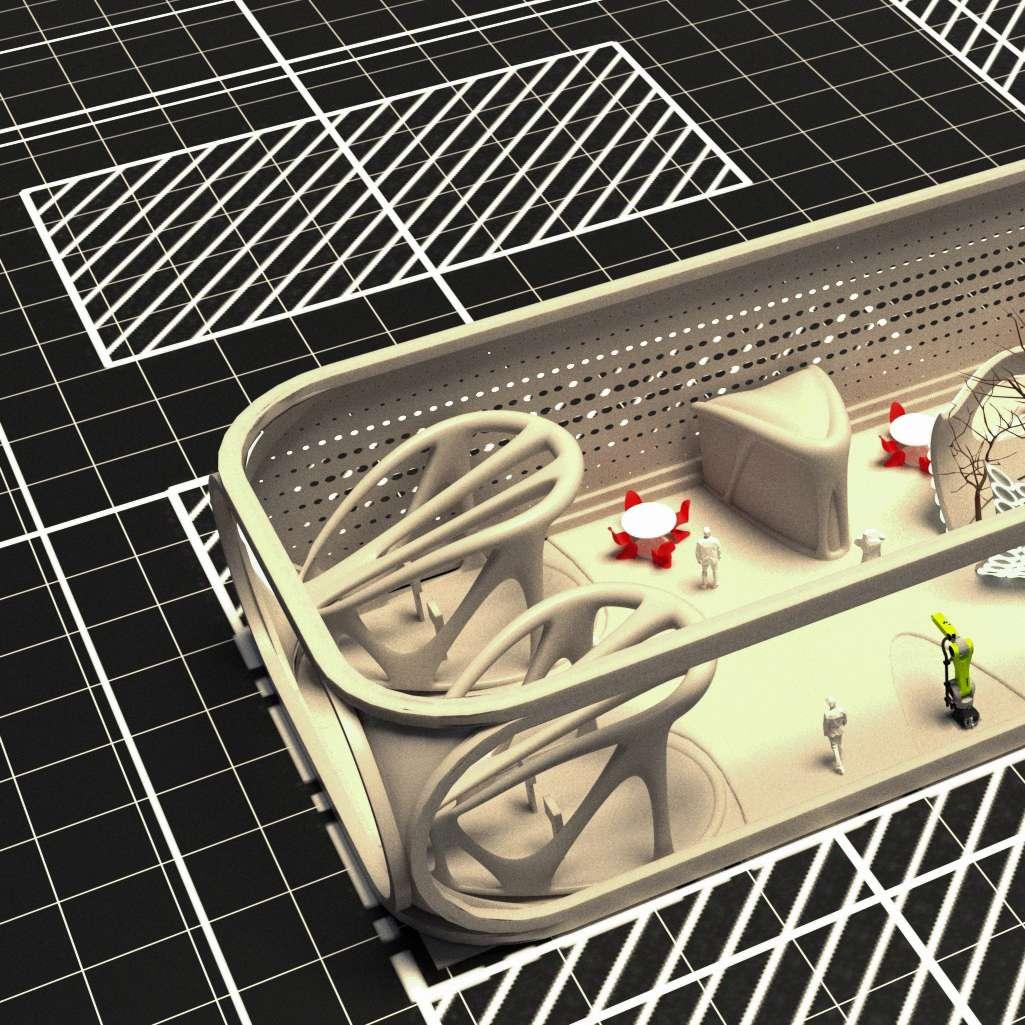
X
46
MMOD ARCHITECTURE


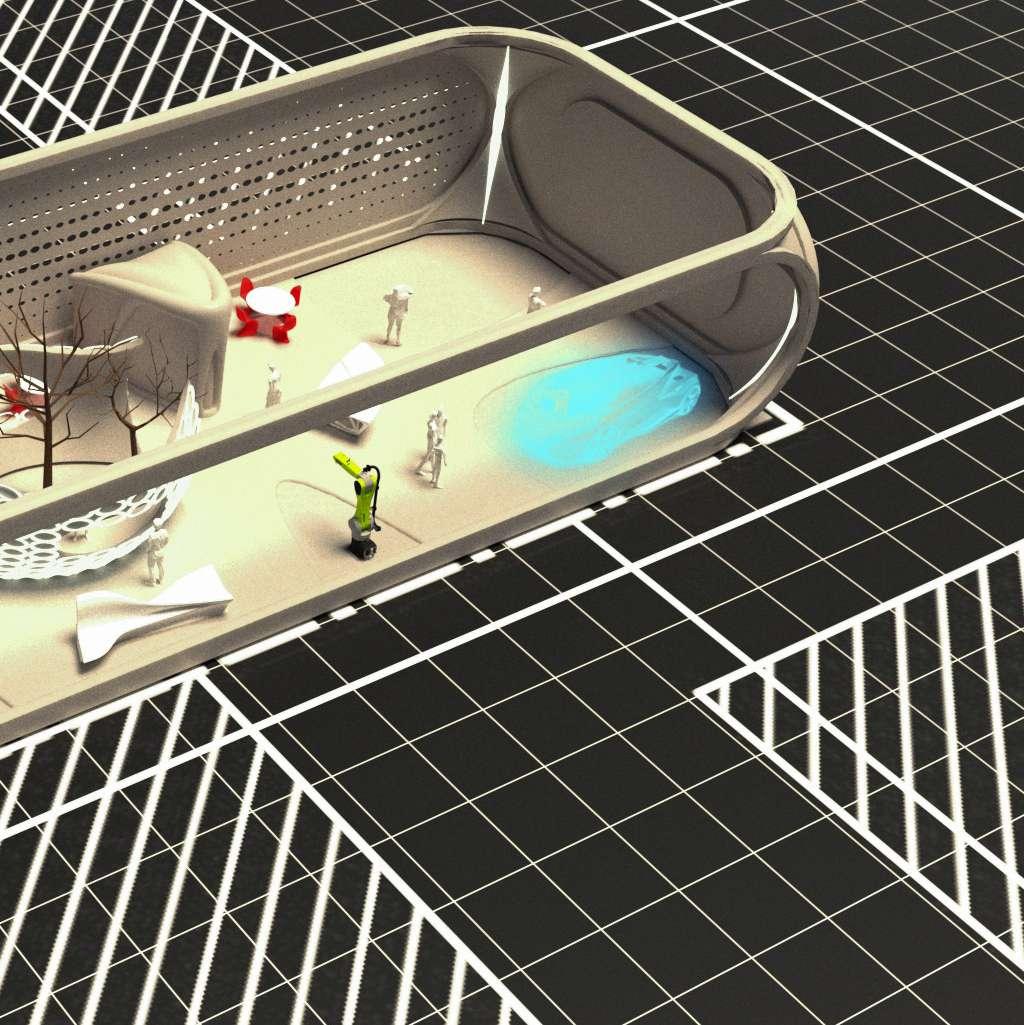
X TOYOTA DIGITAL CAFE CONCEPT DESIGN
+
CONCEPT & IDEA
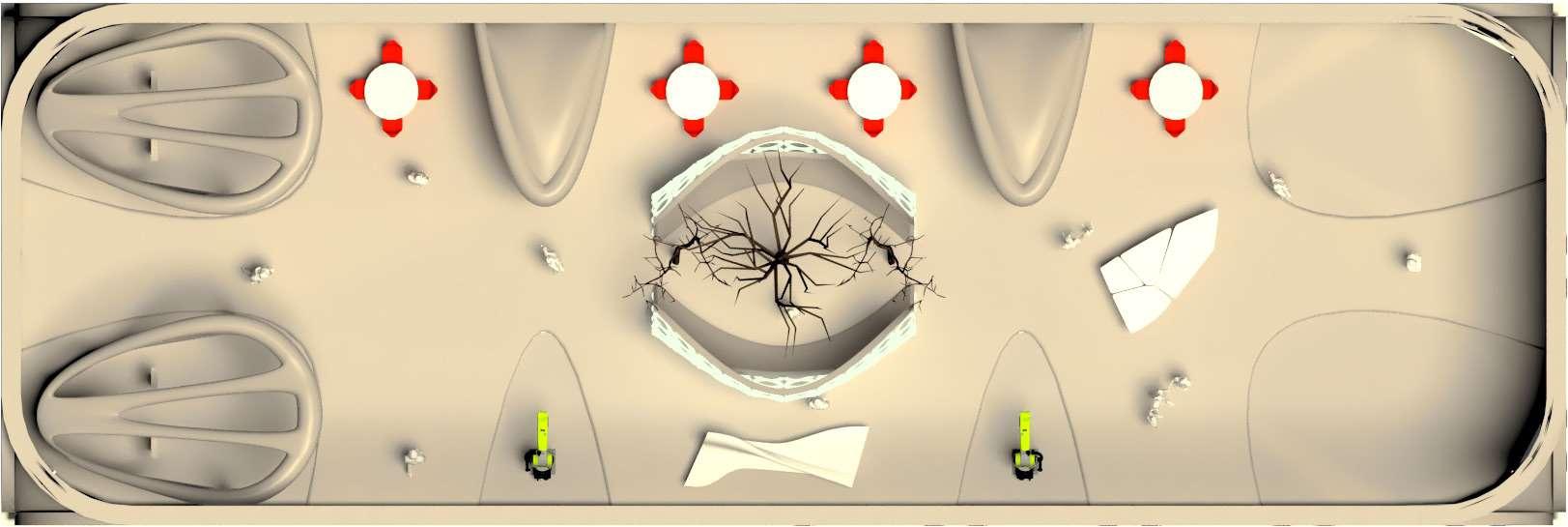
Using the context of the space & design elements as a narrative for storey telling to the users where the history and ideas of toyota are deconstructed in terms of forms & language of their products and experience ( interiors and exterior of the cars ). A DIGITAL CAFE demonstrating more than just the product via advanced user based spaces to interactspaces are designed in heterogenity which bleed into each other & create easy navigation for the users & have different authors i.e. the screen touch panels, VRs, simulators, interactive wallpaper tv showing the history of toyota, Kiosk, etc( freestanding pavillions and walls ).
Breaking down the shell (form) of the Toyota design & manifest ideas, to abstract & generate pavillion footprints
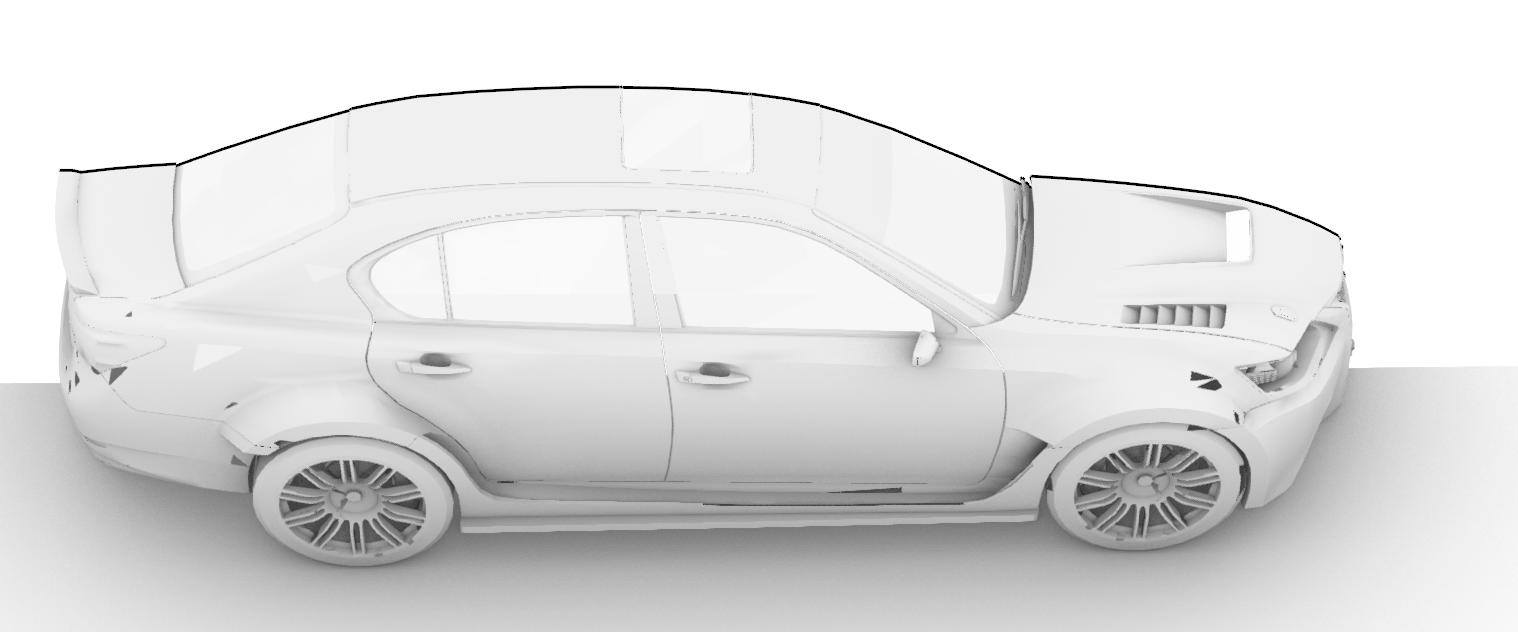 Simulator Pods
Simulator Pods
LED Screen
Configuration Pods with touch panels
VR & Multifunctional Area
Kiosk KUKA robot interactive installation
Toyota history wall
48
- 6 compartment of design
The design language of the future have been captured for eg. the front attractor grill distinct feature captured on the history wall

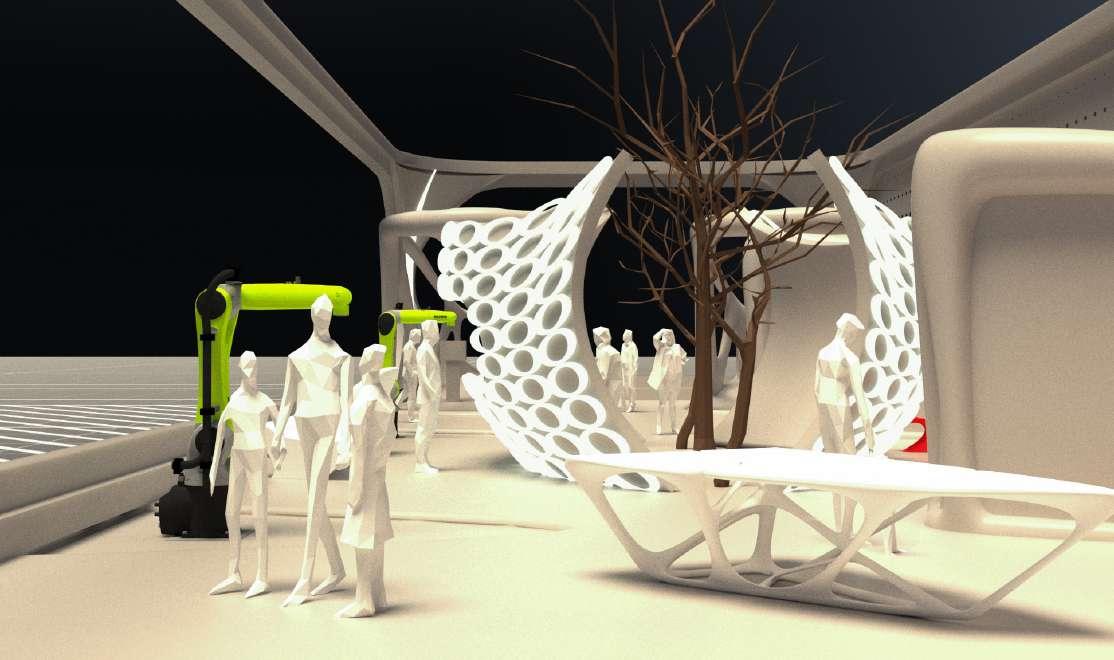
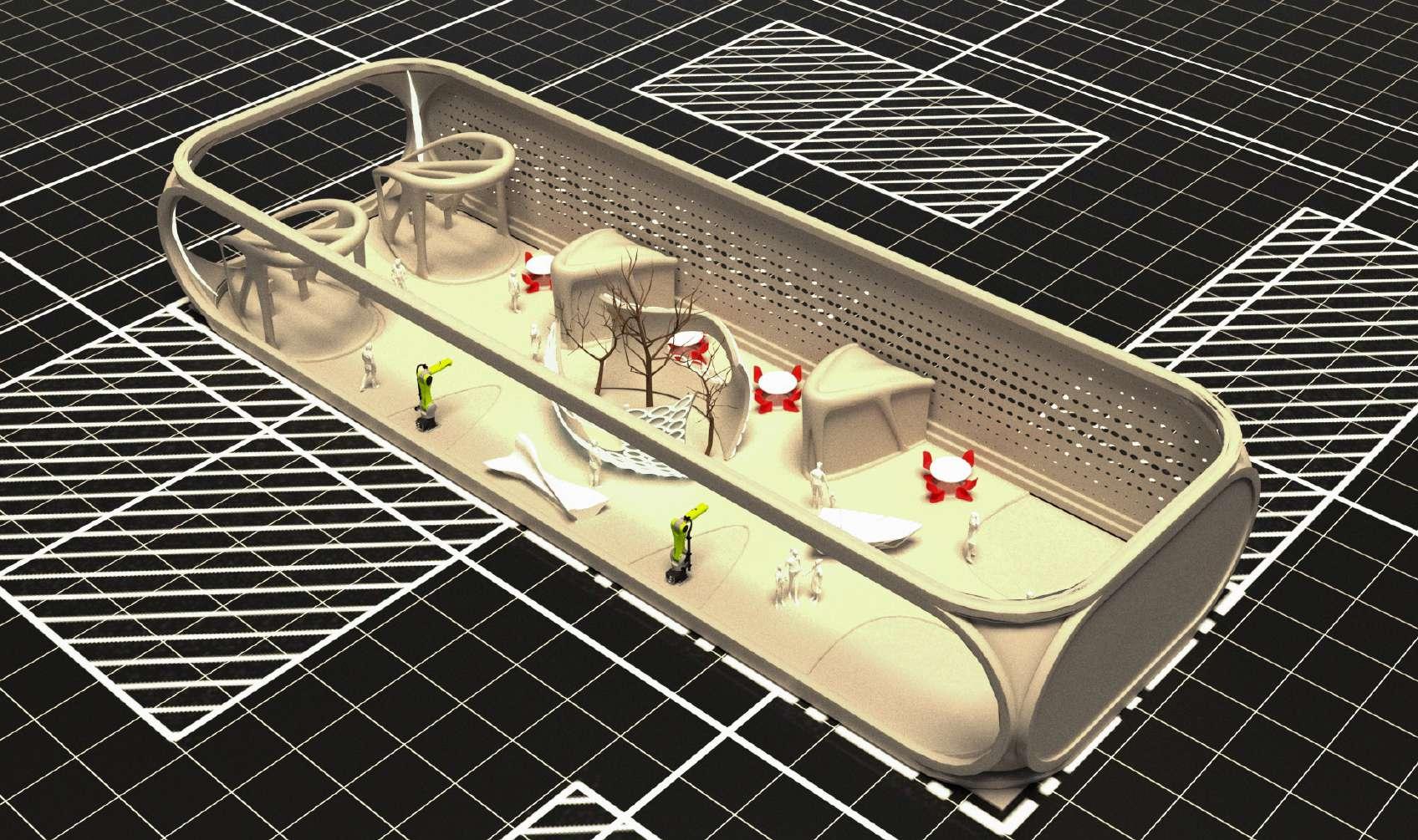
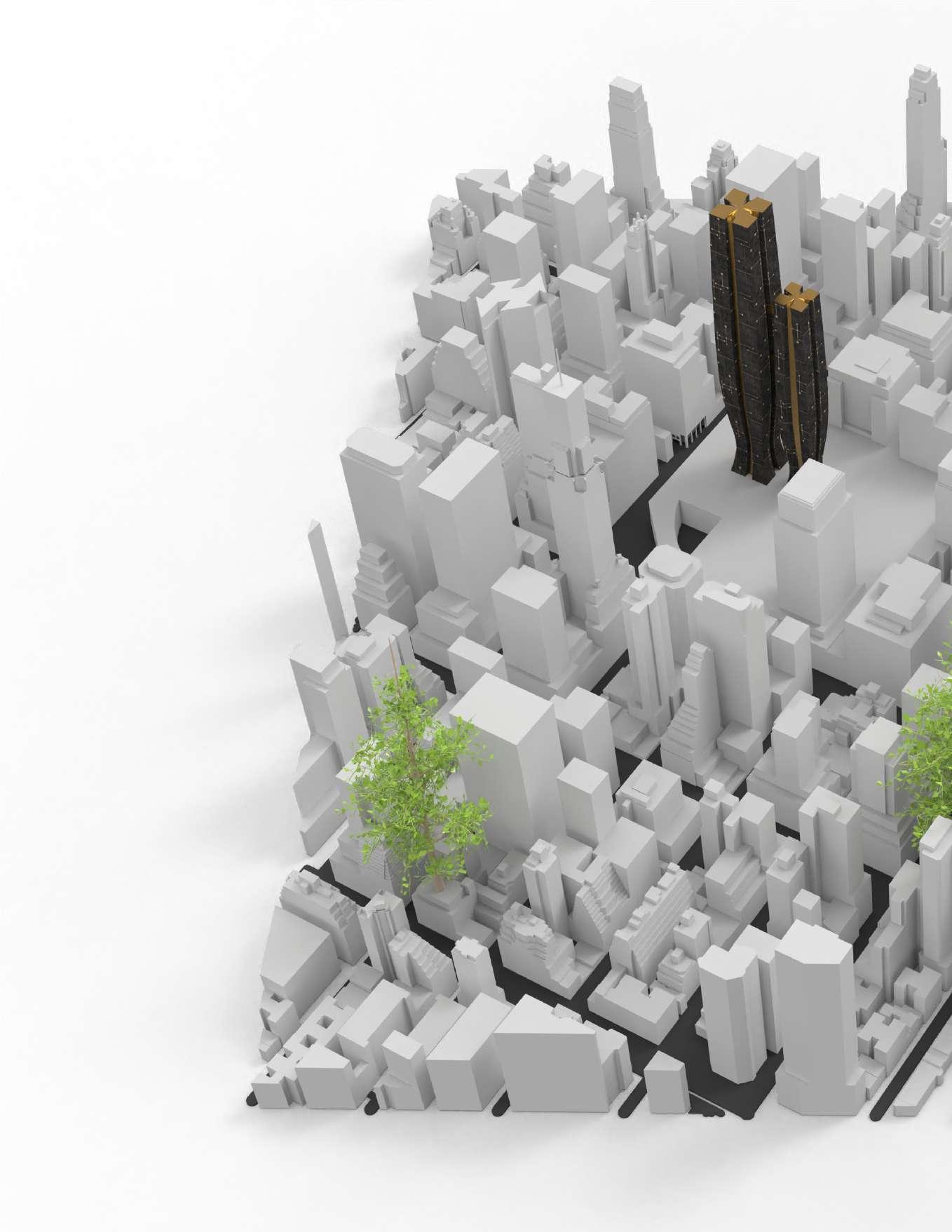
50
Copyright 2022 by Mohammed Juned Shaikh





 - ZAHA HADID
- ZAHA HADID










































































 Parametric Skin
Lentina Stone
Parametric Skin
Lentina Stone




















































 Photovoltaic Head
Carbon Capture Head
Dust Absorbing Plant
Solar Panel Plate with battery
Photovoltaic Head
Carbon Capture Head
Dust Absorbing Plant
Solar Panel Plate with battery






























 Simulator Pods
Simulator Pods



