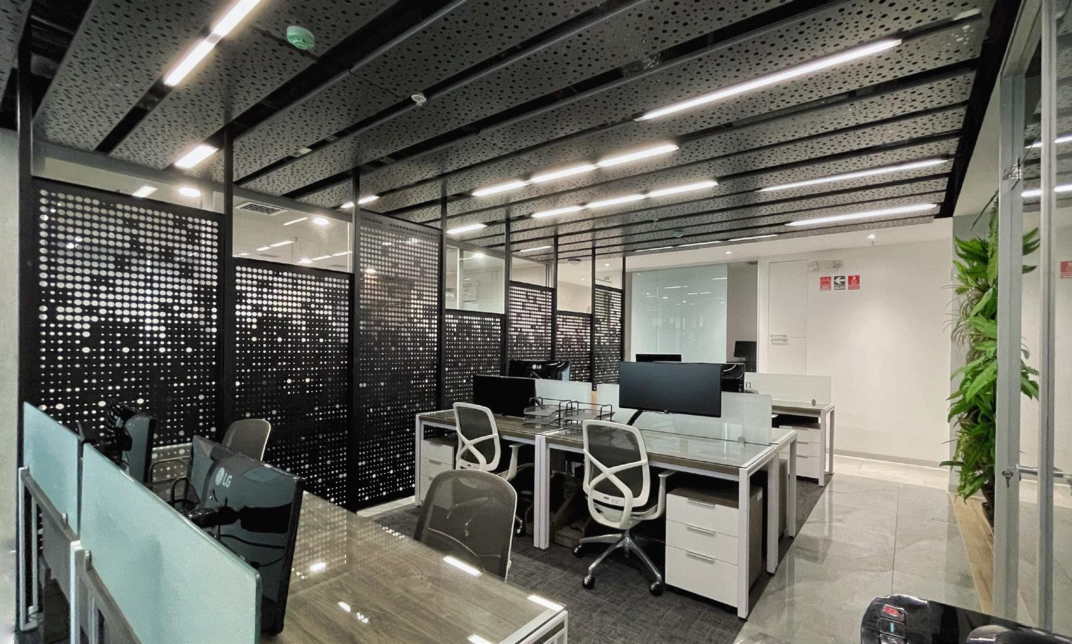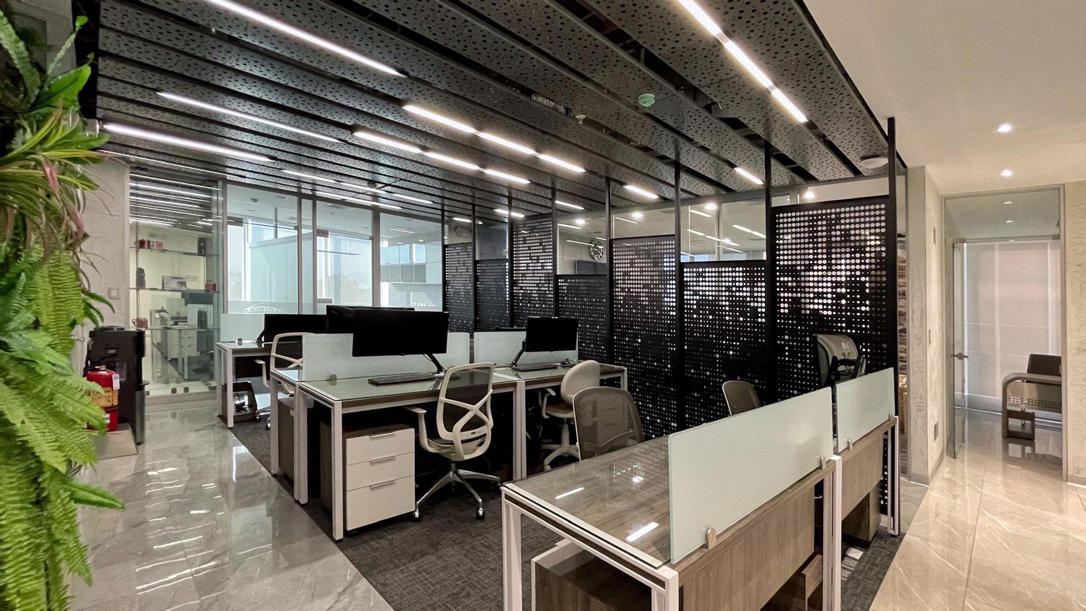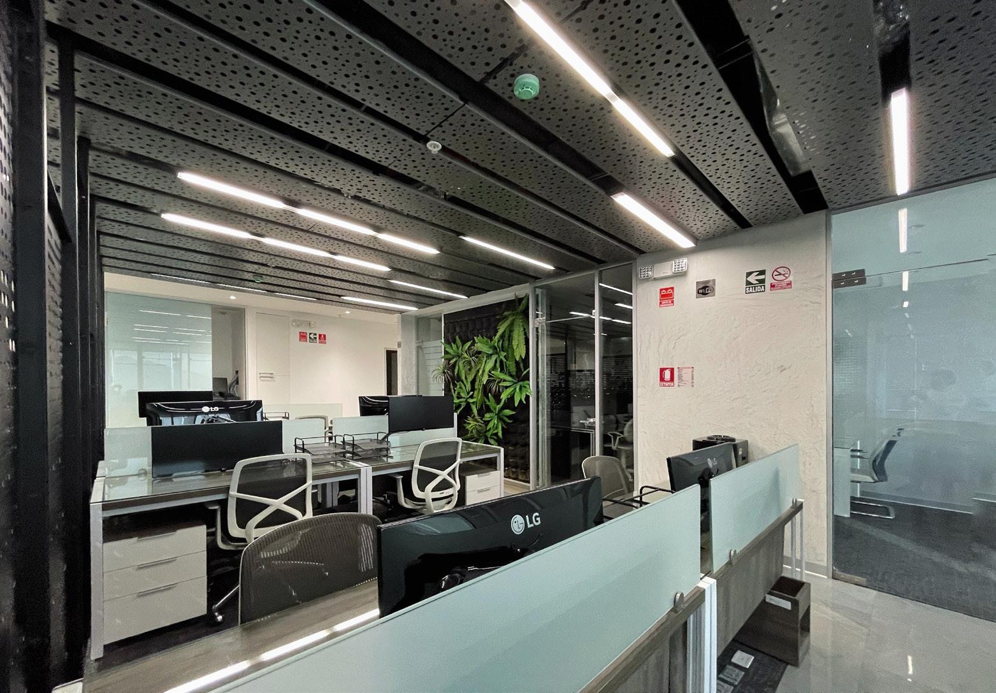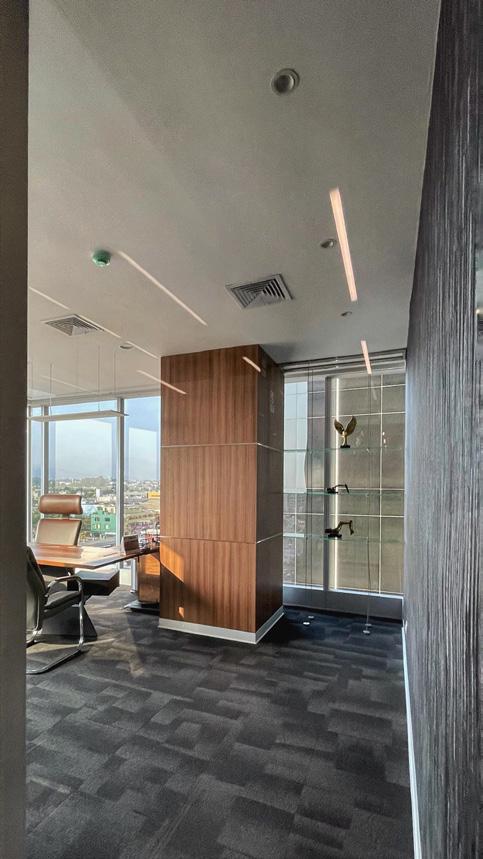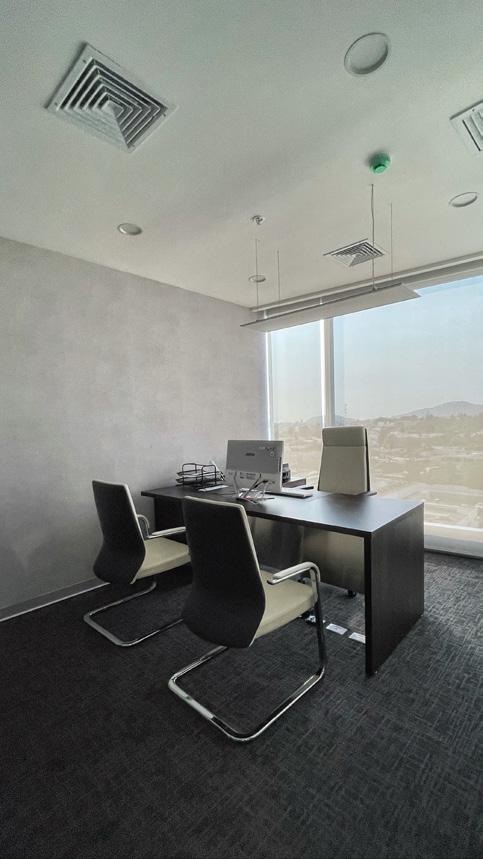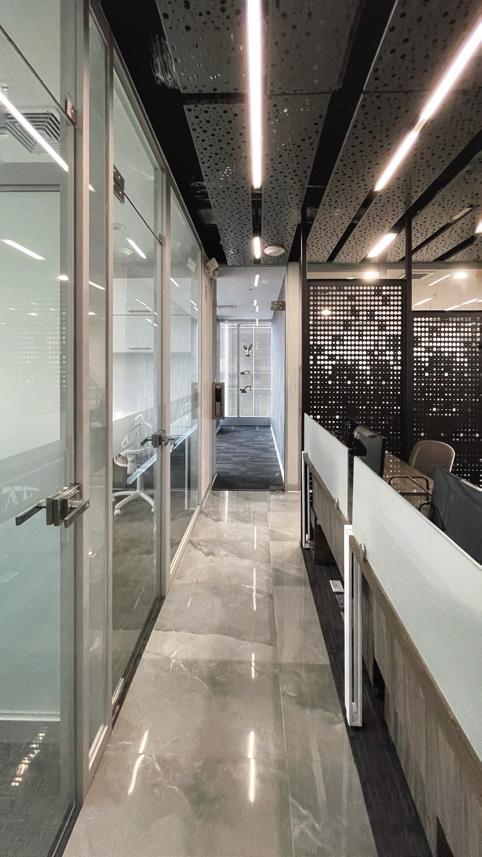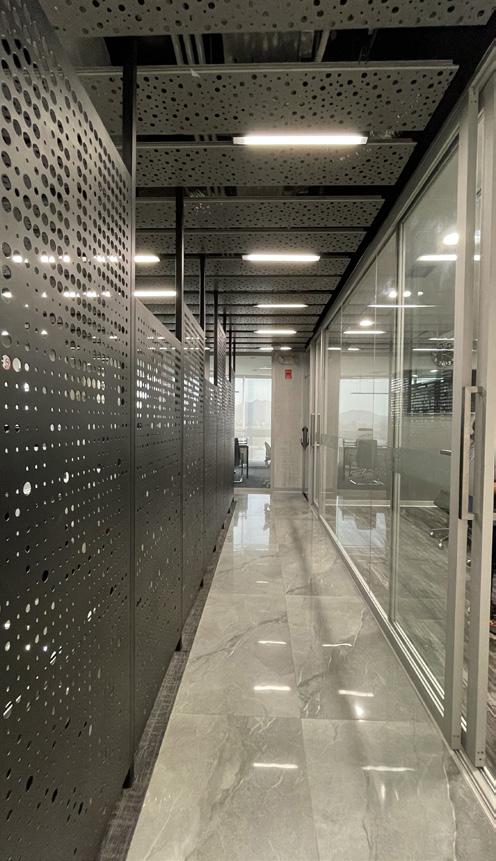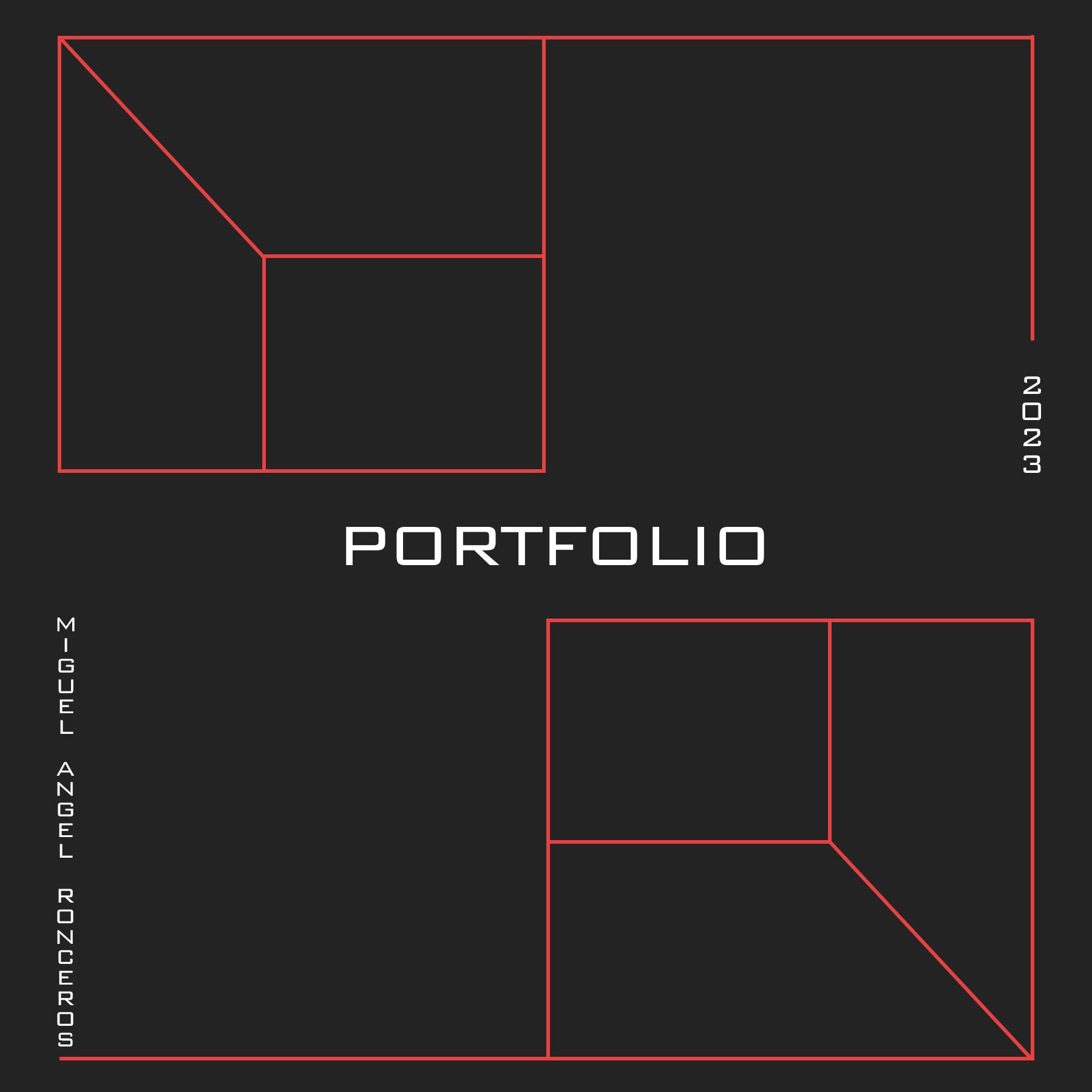
THESIS PROJECT

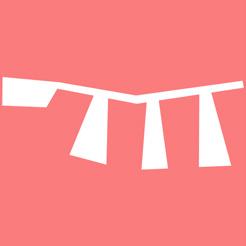
INTERDISCIPLINARY RESEARCH CENTRE & SITE MUSEUM
SAN LORENZO ISLAND - LIMA - PERÚ
FR.EE INTERNSHIP

PAVILION / 3D PRINTING
CHAPULTEPEC FOREST - CDMX - MÉXICO


THESIS PROJECT


INTERDISCIPLINARY RESEARCH CENTRE & SITE MUSEUM
SAN LORENZO ISLAND - LIMA - PERÚ
FR.EE INTERNSHIP

PAVILION / 3D PRINTING
CHAPULTEPEC FOREST - CDMX - MÉXICO
RESIDENTIAL COLLEGE
SAN JUAN DE LURIGANCHO - LIMA - PERÚ
TOURIST & GASTRONOMIC BOULEVARD
INCAS SACRED VALLEY - CUZCO - CUZCO
OFFICE 608- PANORAMA BUILDING
LA MOLINA - LIMA - PERÚ
San Lorenzo island is one of the many locations in Peru with enormous historical - natural potencial, due to the particular features that attribute them, which are neither being studied nor being protected by state laws, thus making them invisible to peruvians and hindering the cultural identity on them.
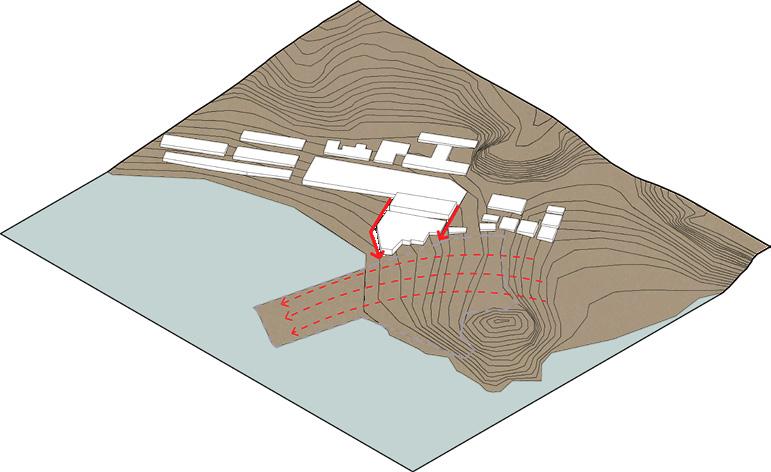
The project was conceived as a response to the lack of interest from the state and is divided into two sector which are named based on their relationship with the enviroment through their shape and materiality, as well as a space called “ barrier” that physically separates them by an unevenness.
”Mimicked Sector”
Intended for researchers; it includes 3 research centers (Biological, Historical and Geological), a housing area, a specialized library connected to the three research centers through vertical circulation, a dining room and a public space.
“Transgressive Sector”









Intended for visitors to the island who are unrelated to research activities and includes three museums (Biological, Historical and Geological), each connected by bridges to their respective research center; as well as an auditorium and a public space.
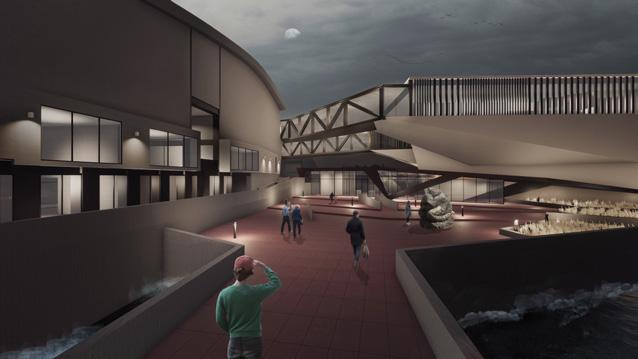
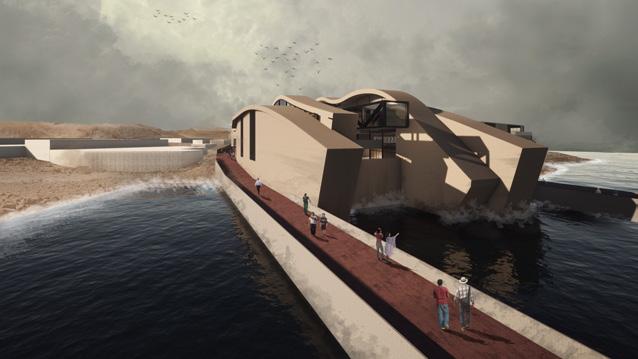
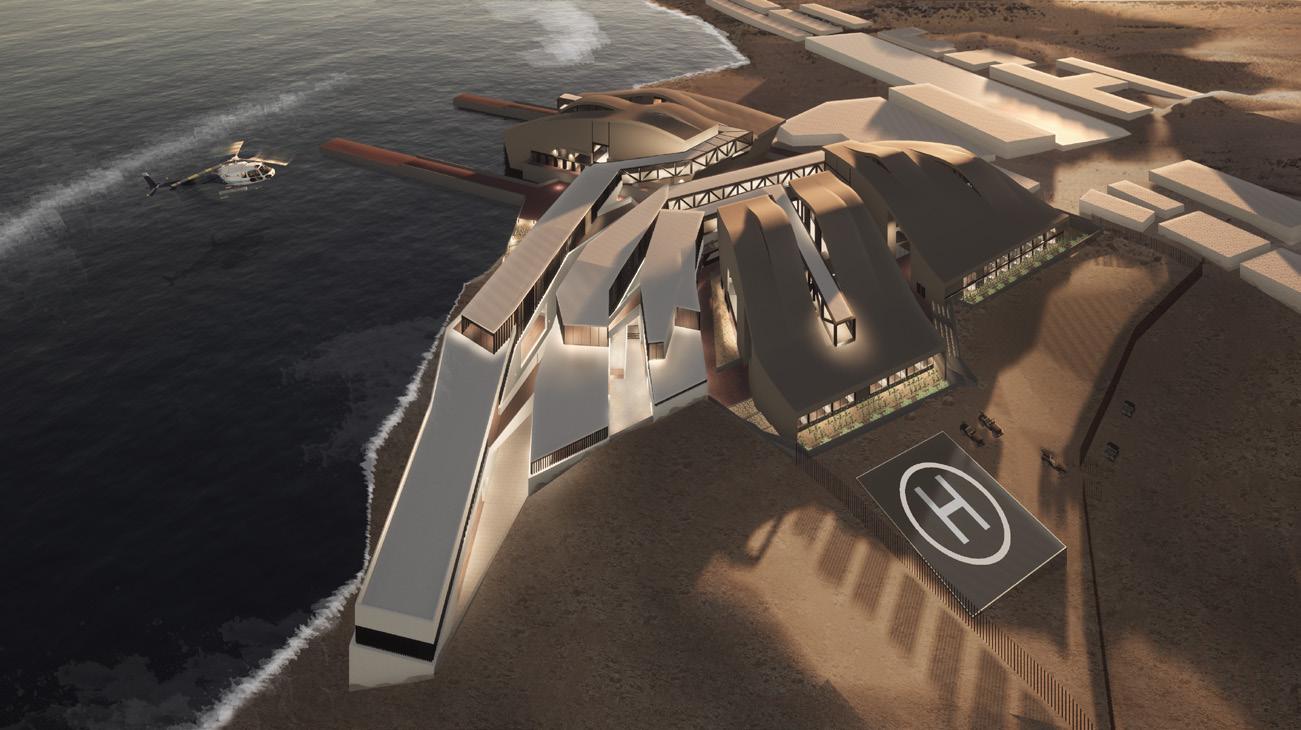
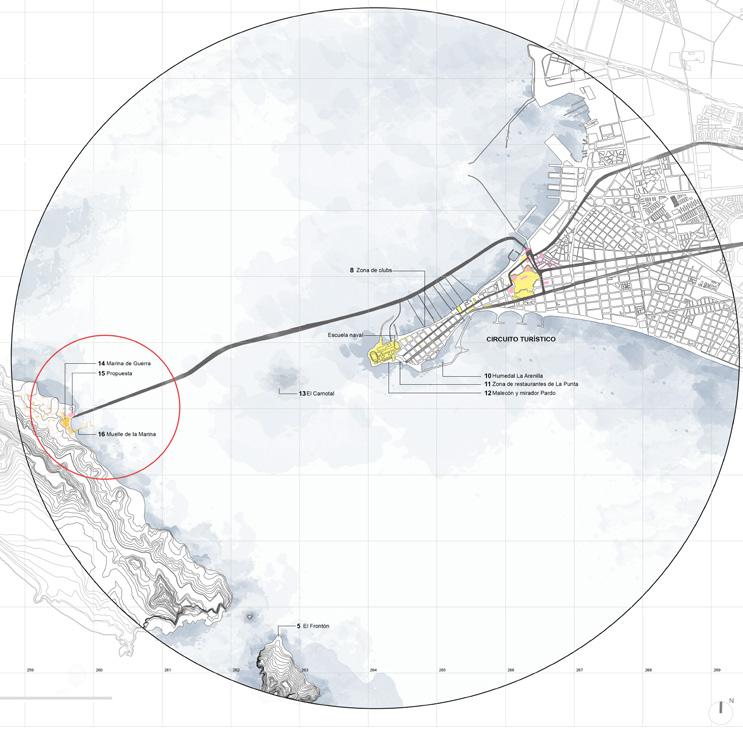

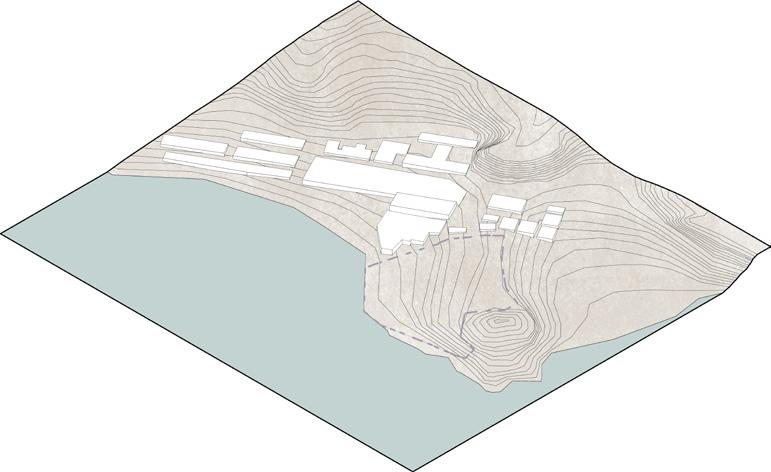
PUBLIC SPACE - RESEARCHERS CENTERS

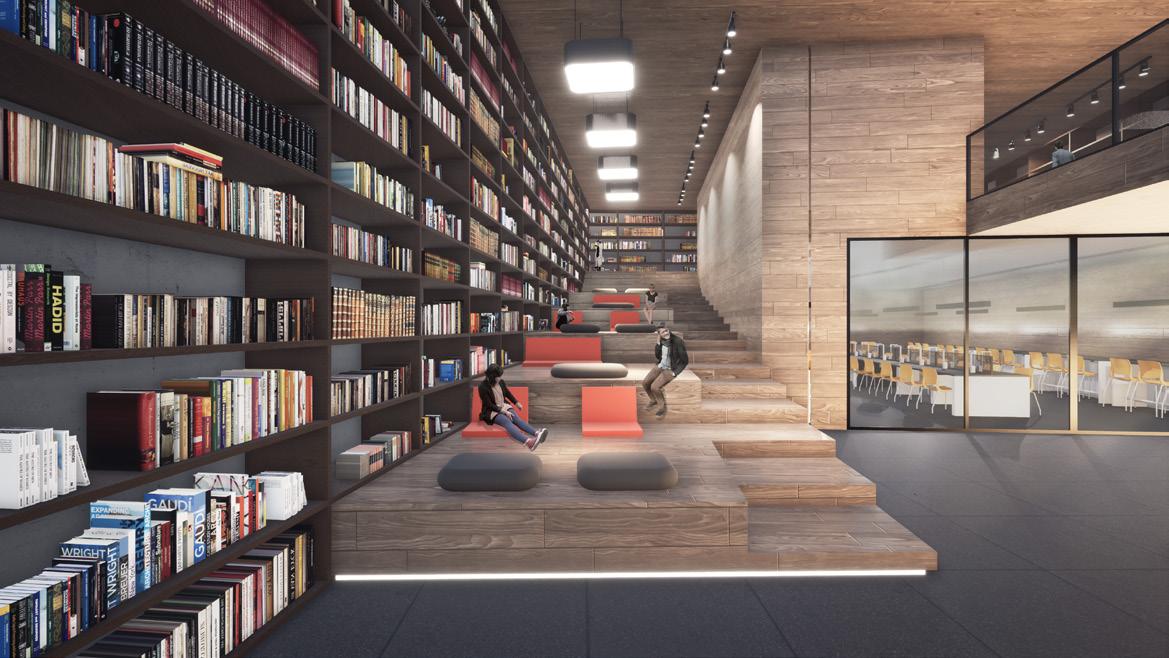
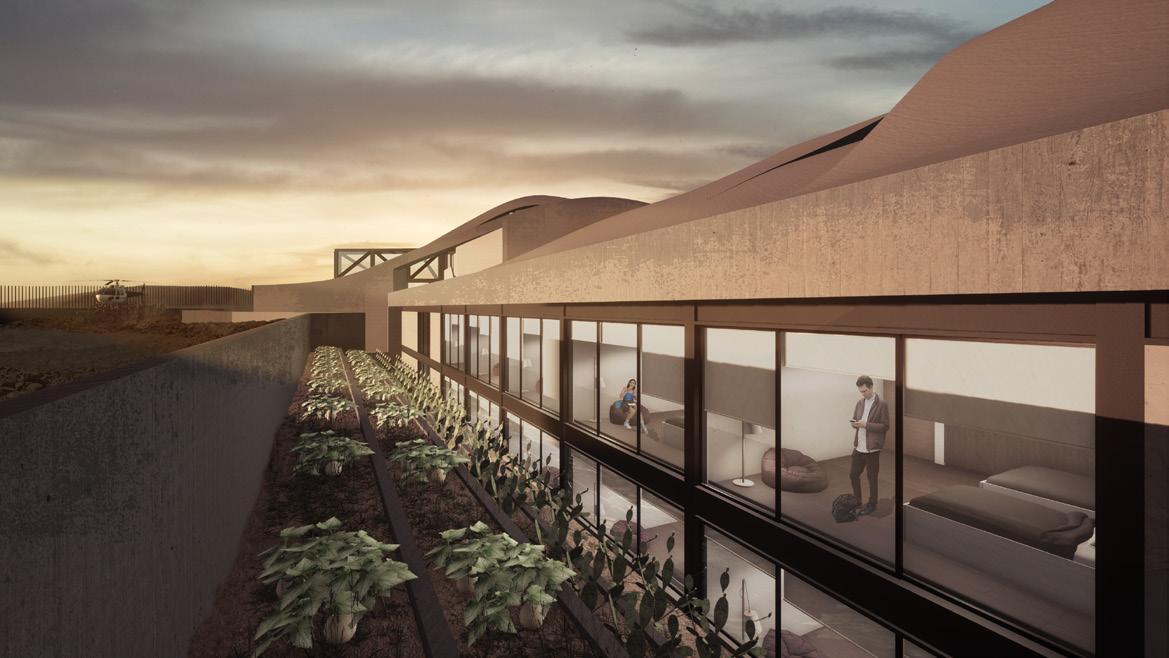
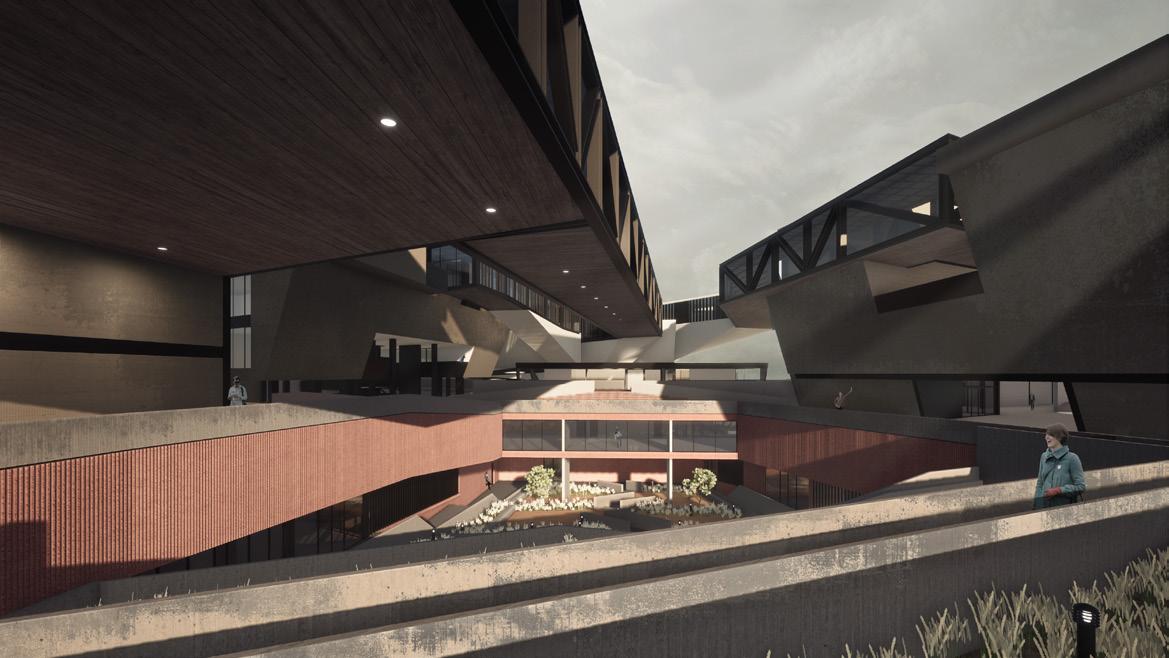
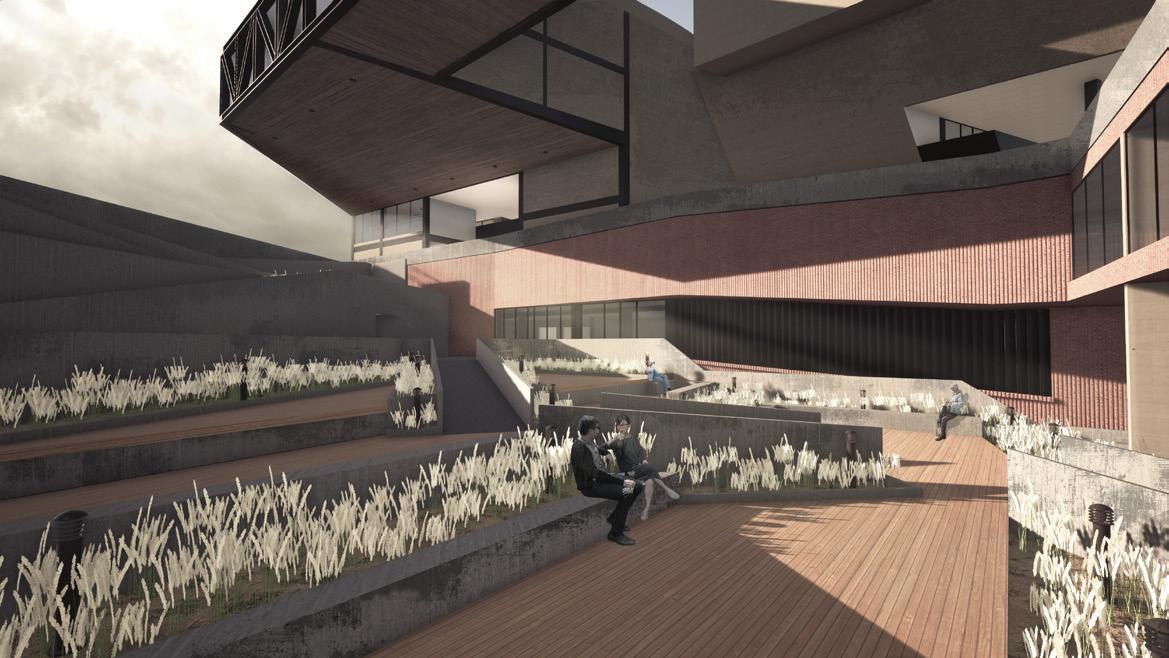

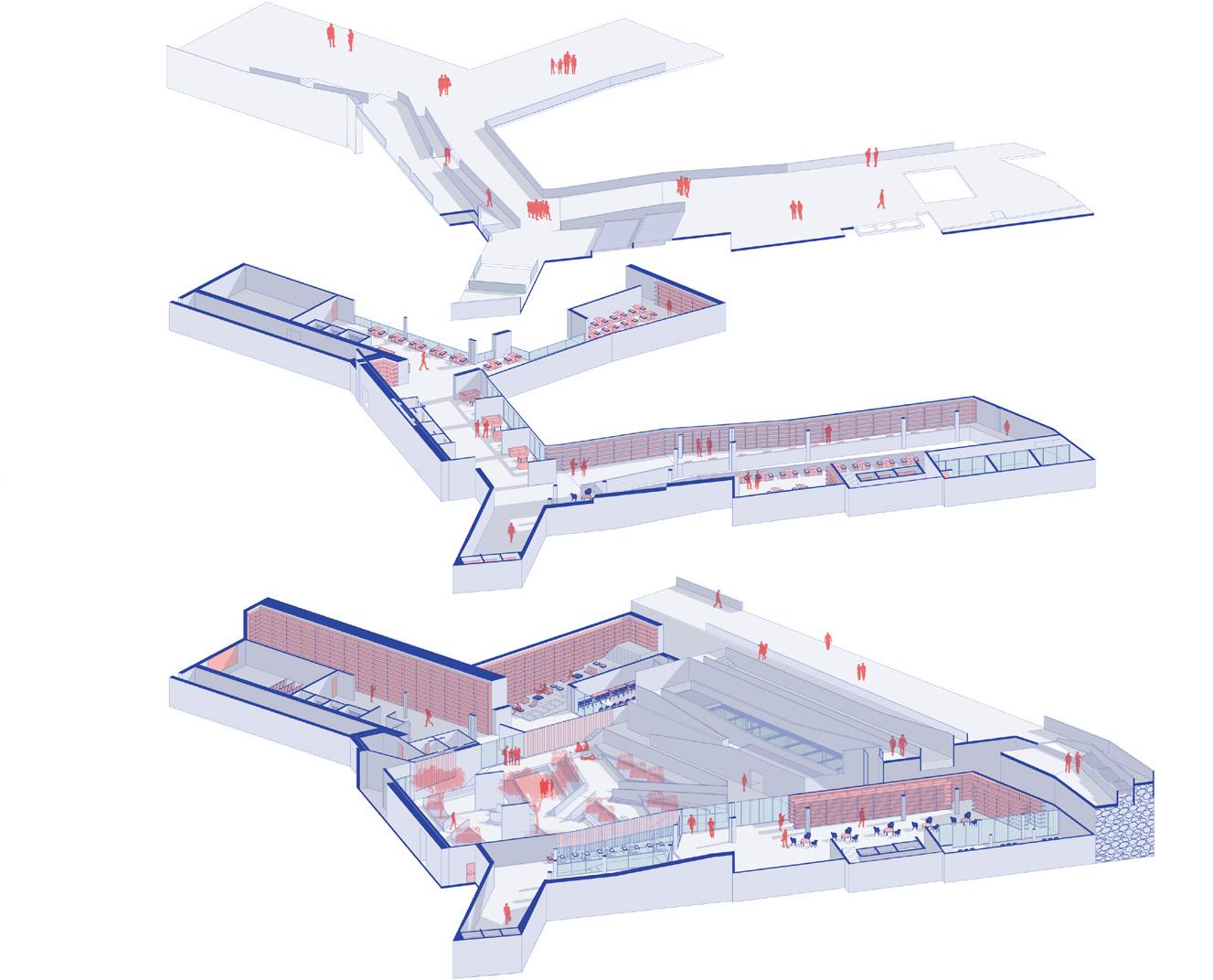

ENTRANCE FROM NAVAL BASE
warehouses
laboratories

management/ offices


housing
JUNCTION BETWEEN HISTORICAL RESEARCH CENTER AND BIOLOGICAL MUSEUM
TRANSVERSE ISOMETRY - MUSEUMS

LONGITUDINAL ISOMETRY - MUSEUMS

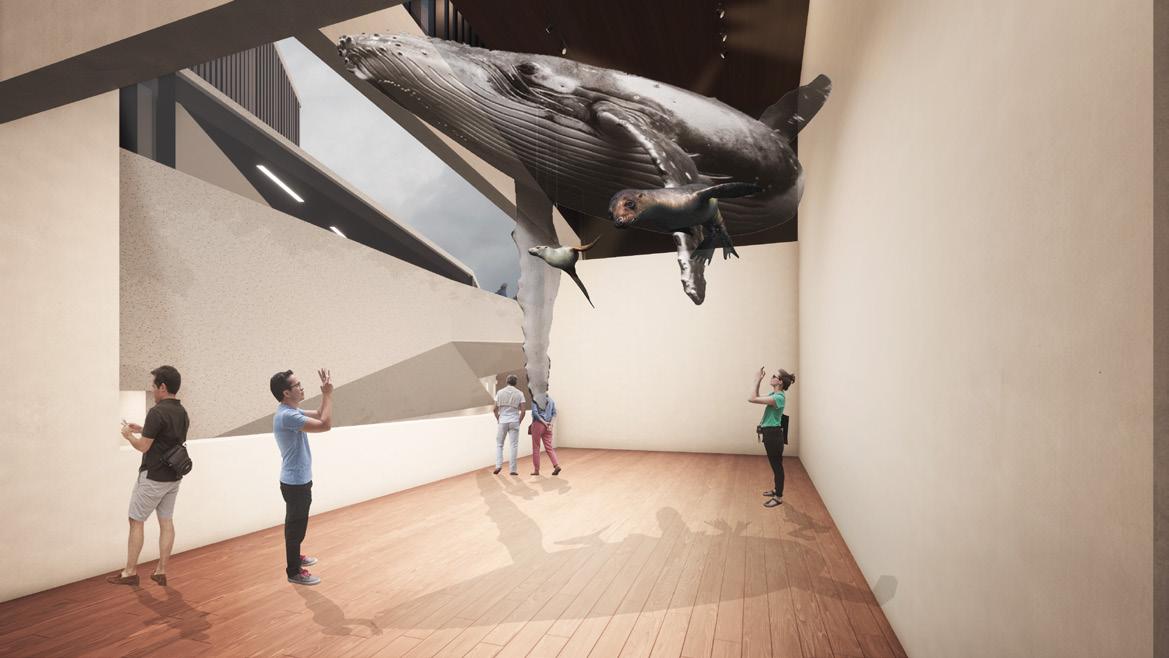

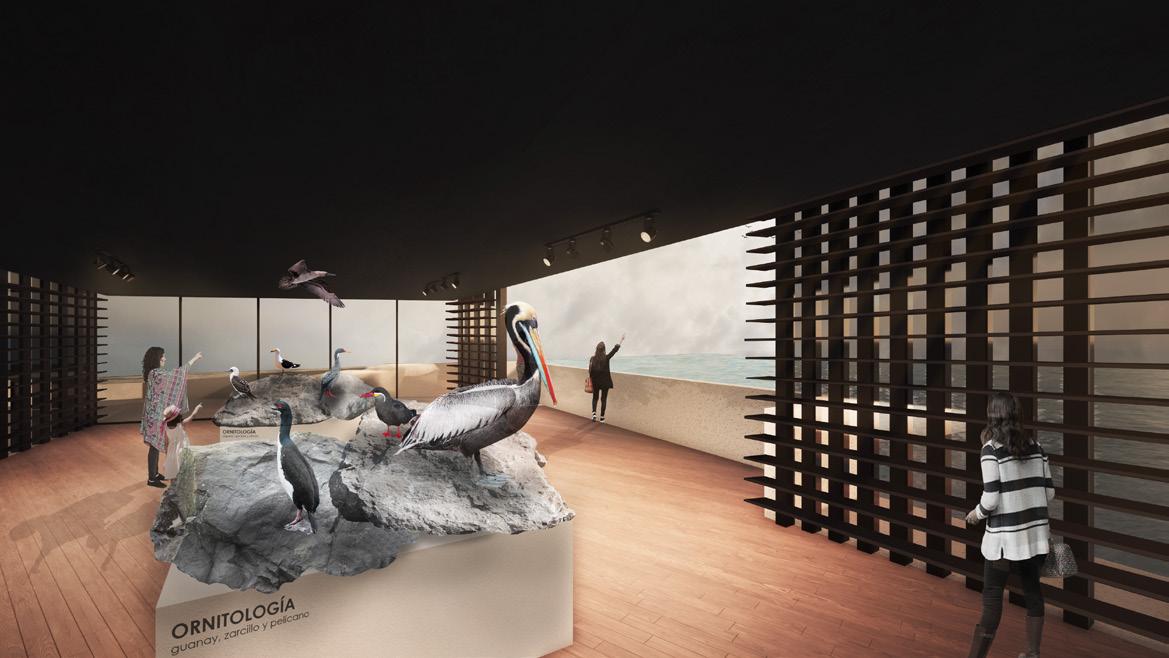
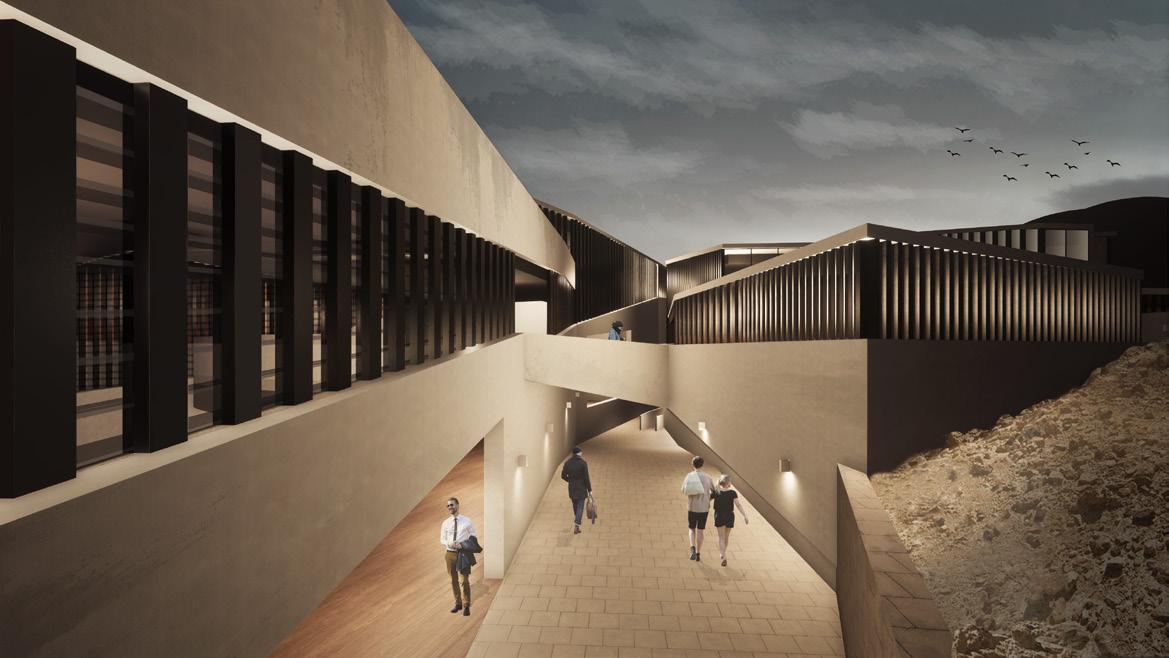
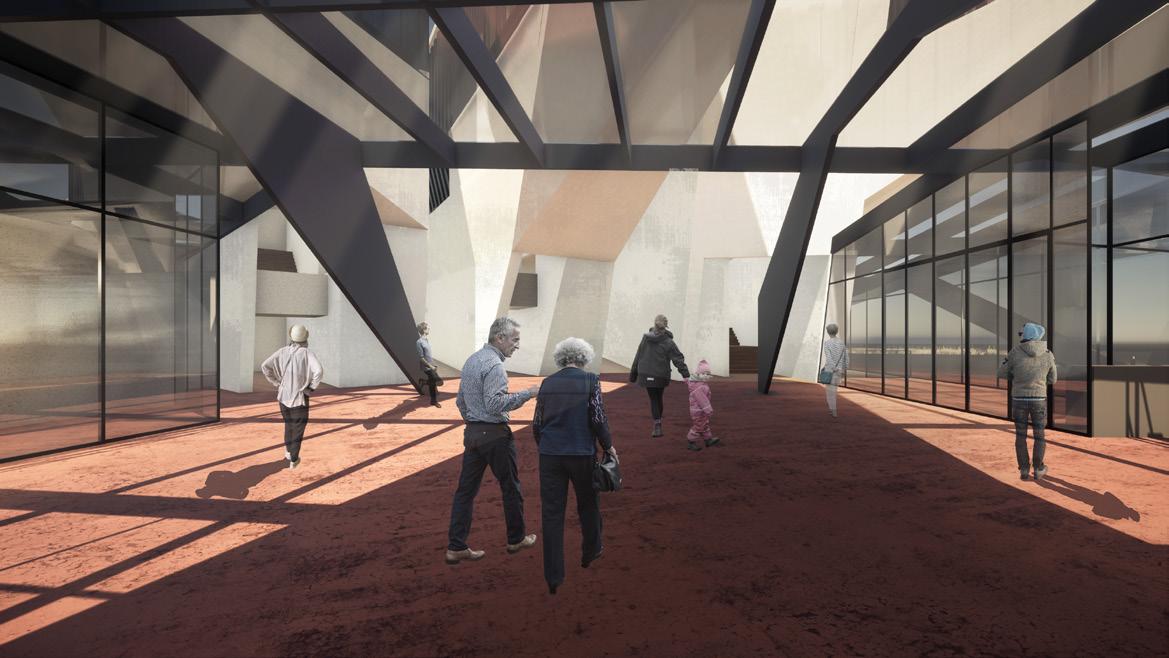


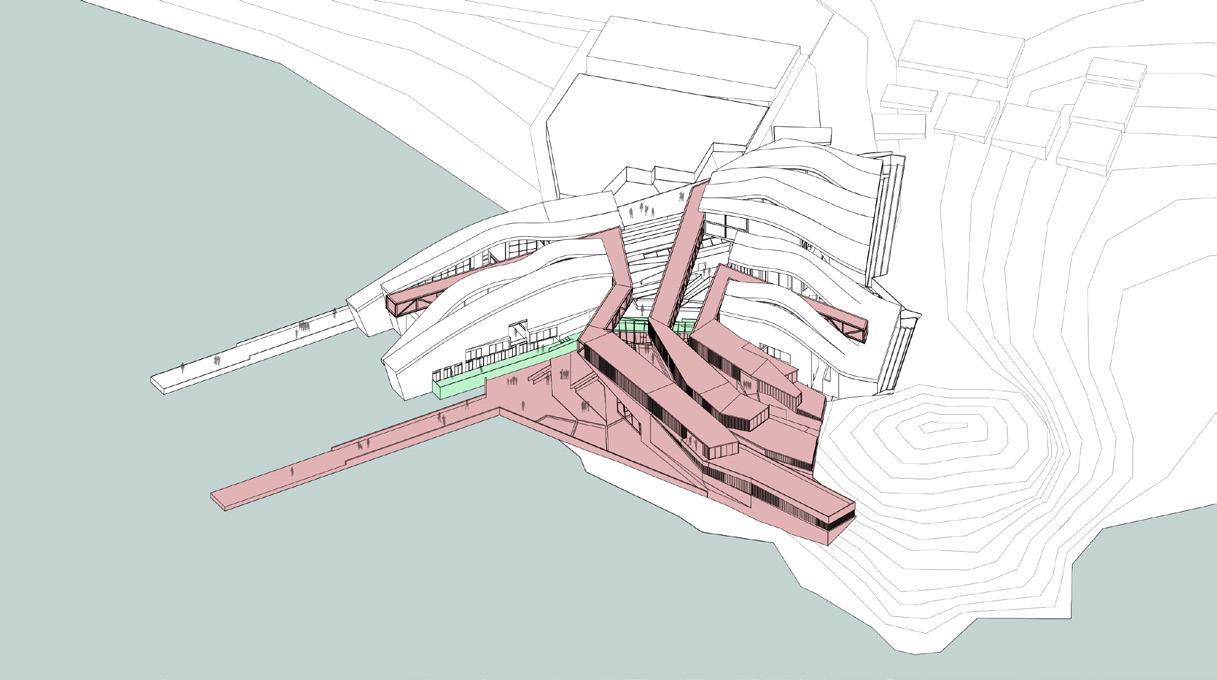 MUSEUM ATRIUM
AISLE BETWEEN BIOLOGICAL AND HISTORICAL MUSEUM
ORNITHOLOGY ROOM - BIOLOGICAL MUSEUM
MAMMALS ROOM BIOLOGICAL MUSEUM
MUSEUM ATRIUM
AISLE BETWEEN BIOLOGICAL AND HISTORICAL MUSEUM
ORNITHOLOGY ROOM - BIOLOGICAL MUSEUM
MAMMALS ROOM BIOLOGICAL MUSEUM
Project conceived during an internship carried out in Mexico City at the Fernando Romero Enterprise (FR.EE) studio, as part of a parametric design workshop with Grasshopper. The premise was to set up a pavilion at the entrance to Chapultepec forest from Av. Reforma.
The pavilion is made up of hexagonal wooden modules, each piece has a perforation of the same hexagonal shape and each one varies in dimension, based on a parameterized pattern in Grasshopper.
Subsequently, the model was printed to carry out a physical test of its stability.
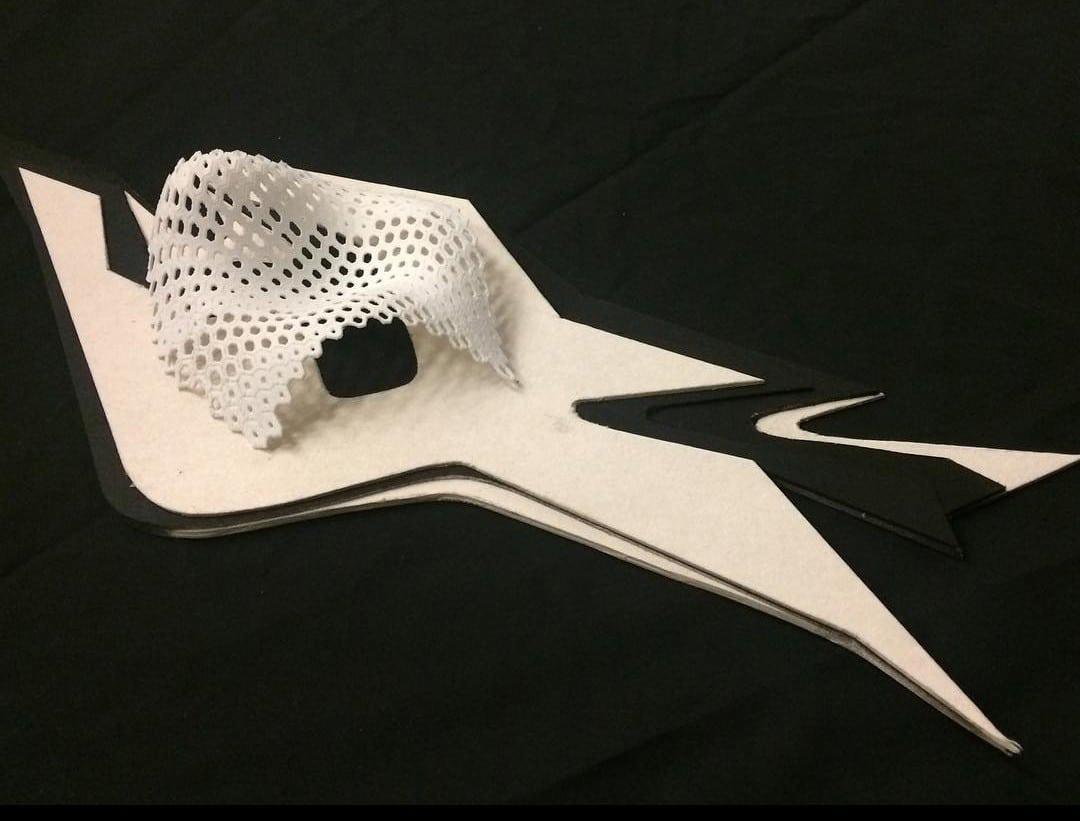
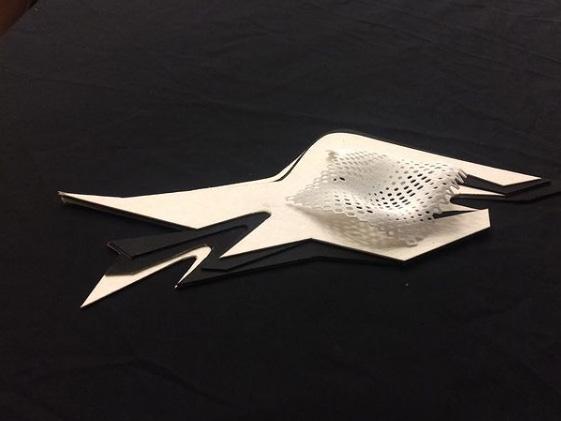
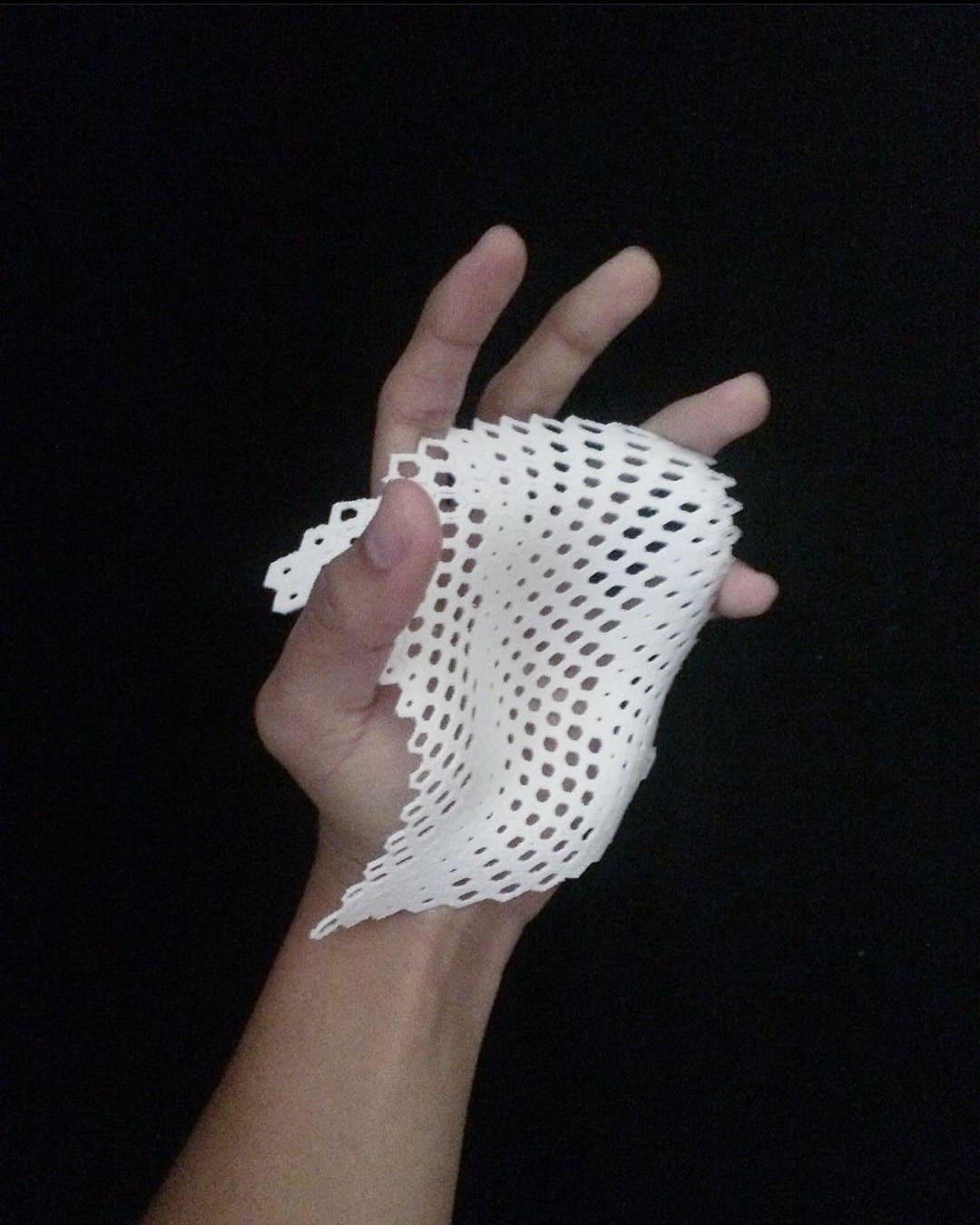


Currently the land is occupied by a prison, which is surrounded by informal housing and hills, both types are completely incompatible and their coexistence is the result of massive migration and the absence of urban planning that exists in Lima.
What makes this area an unpleasant place to live, prison presence aside, is the lack of public spaces, parks, and buildings that improve quality of life and promote culture.
The proposal includes:



A large urban park with lots of trees to create shadows that provide comfort to the user, sports centers, a site museum, an observatory and an artificial lagoon.
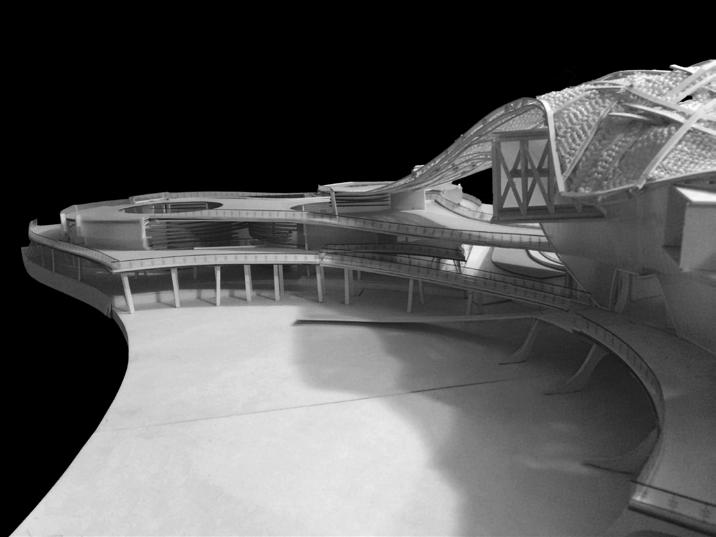
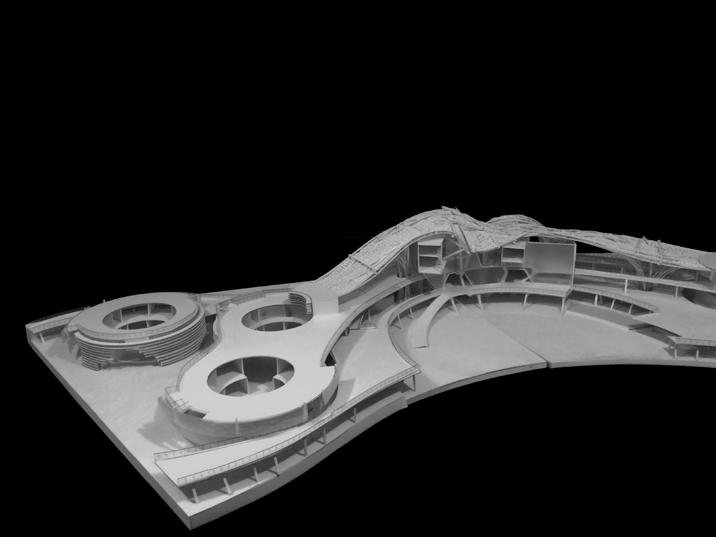
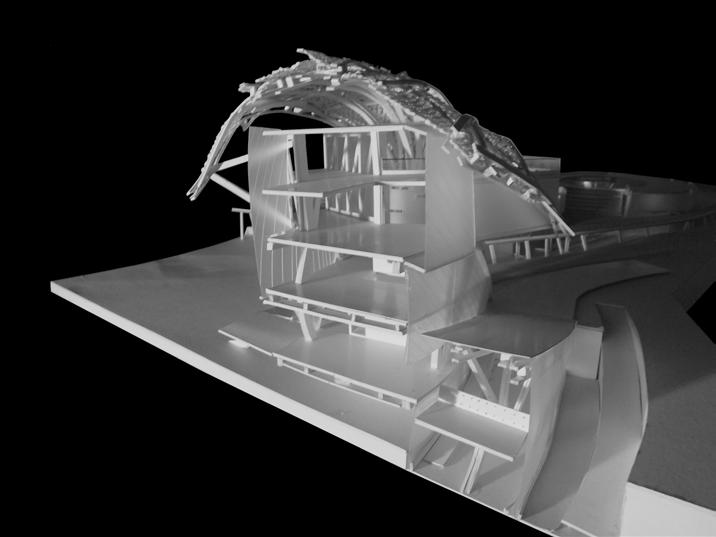
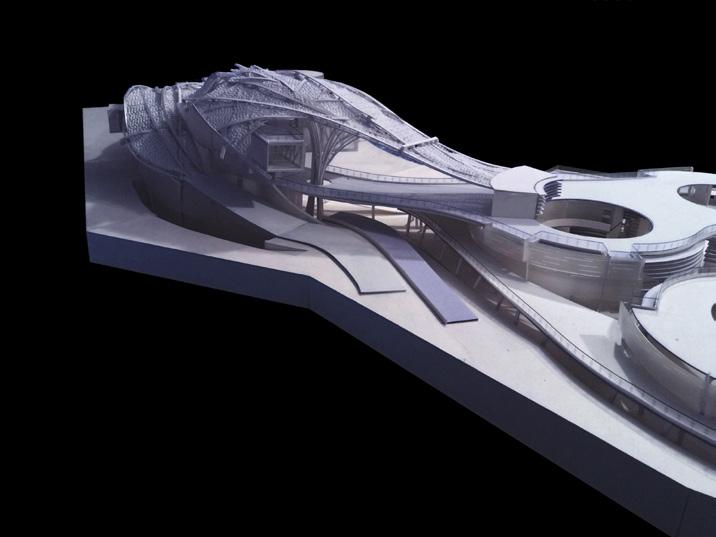
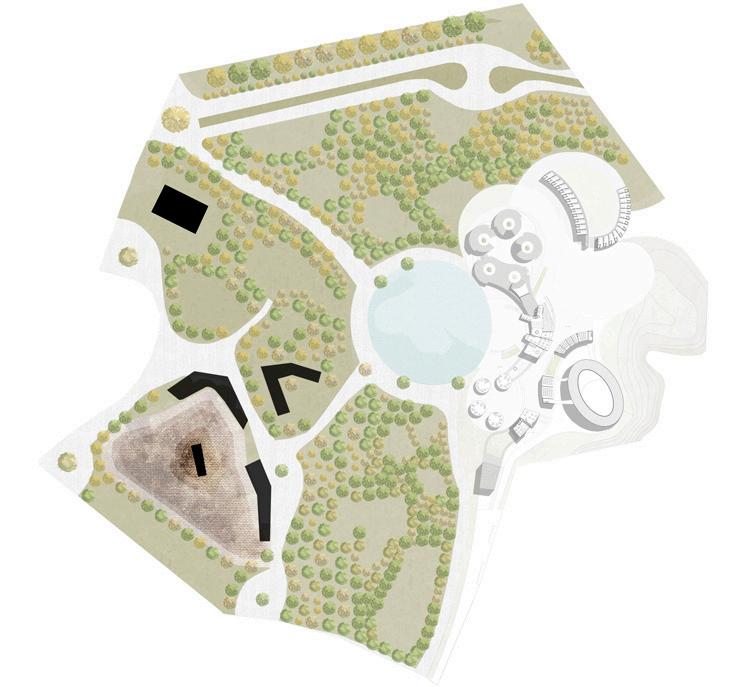
A hall of residence for gifted students within the park site.
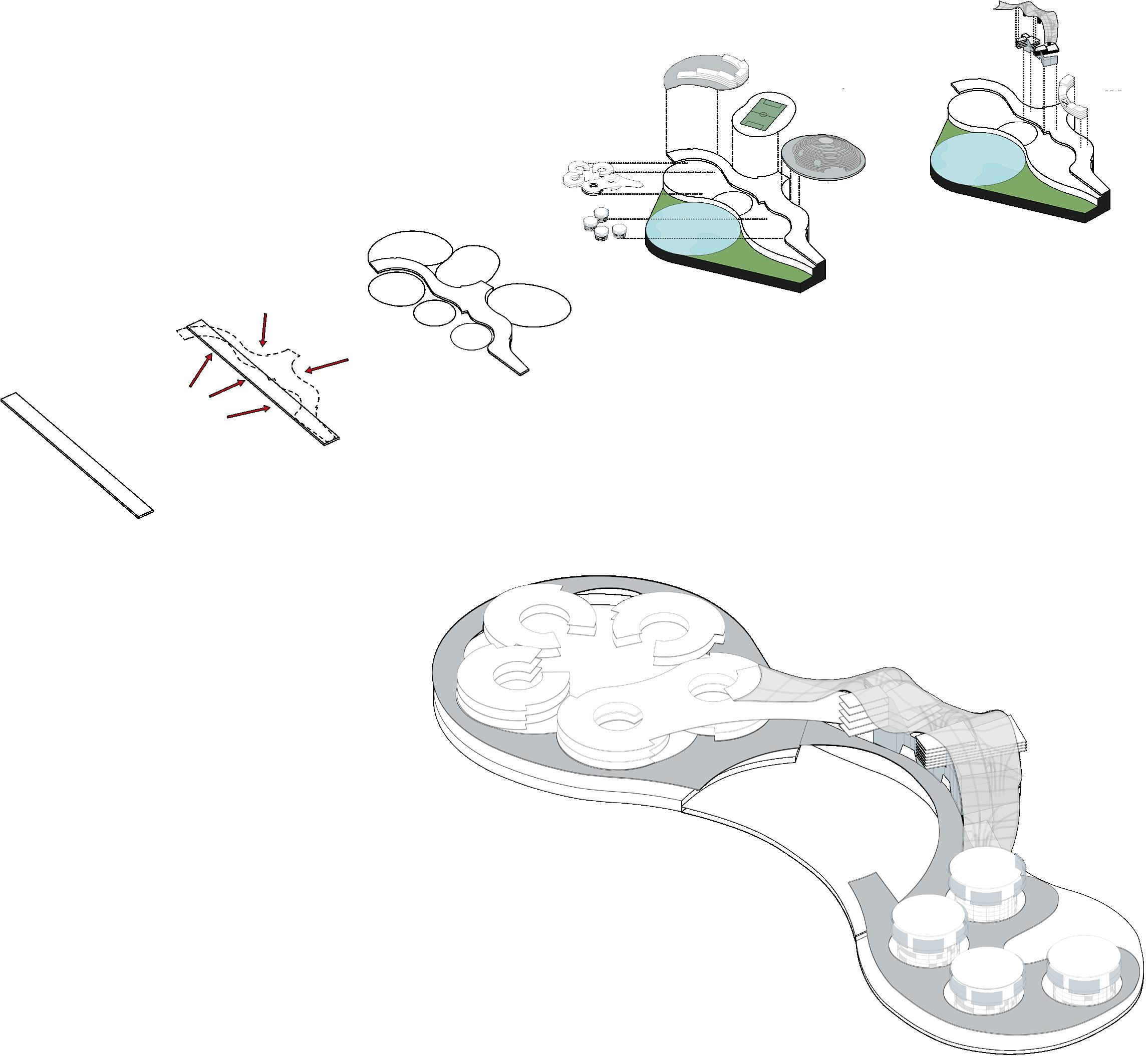


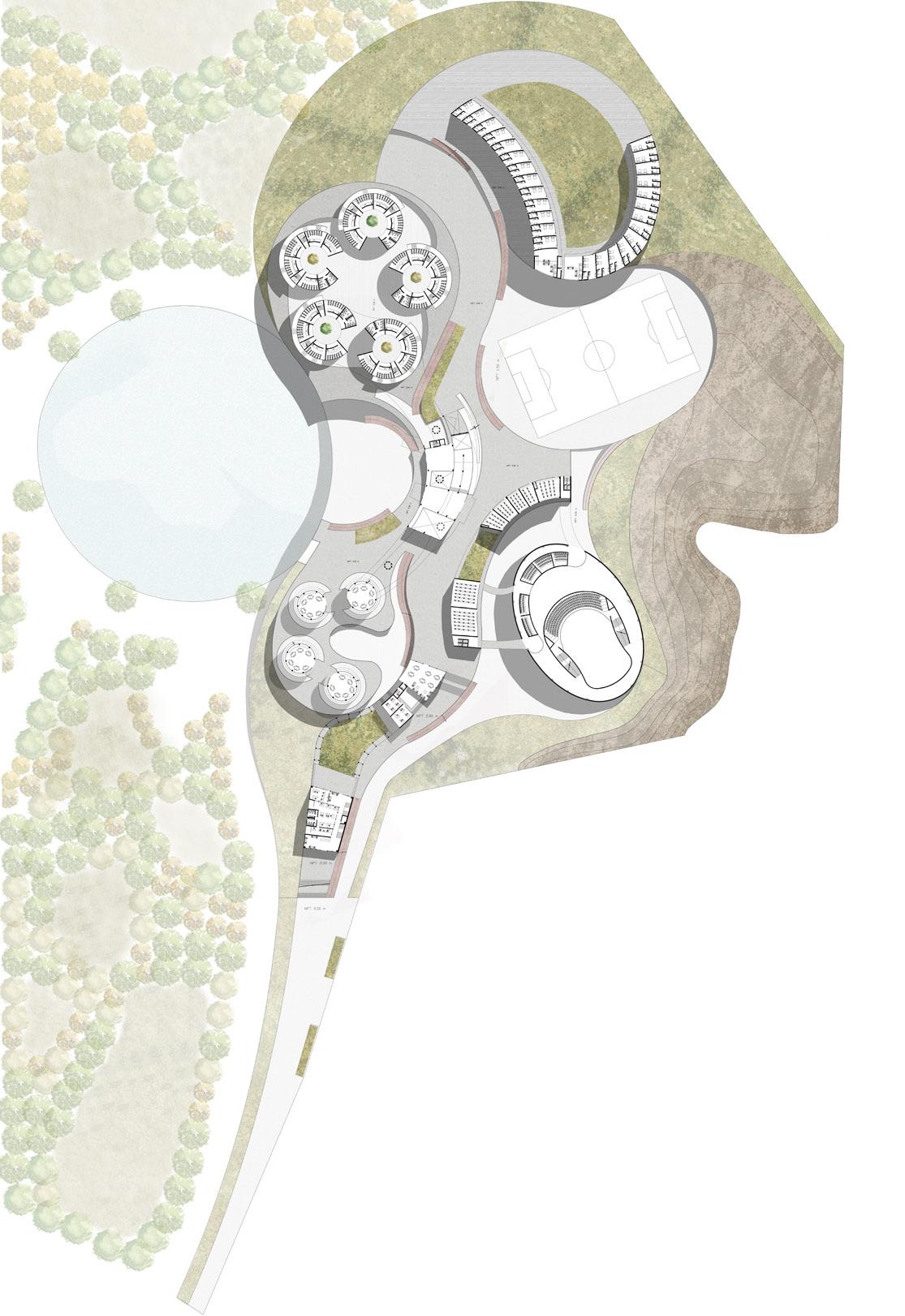
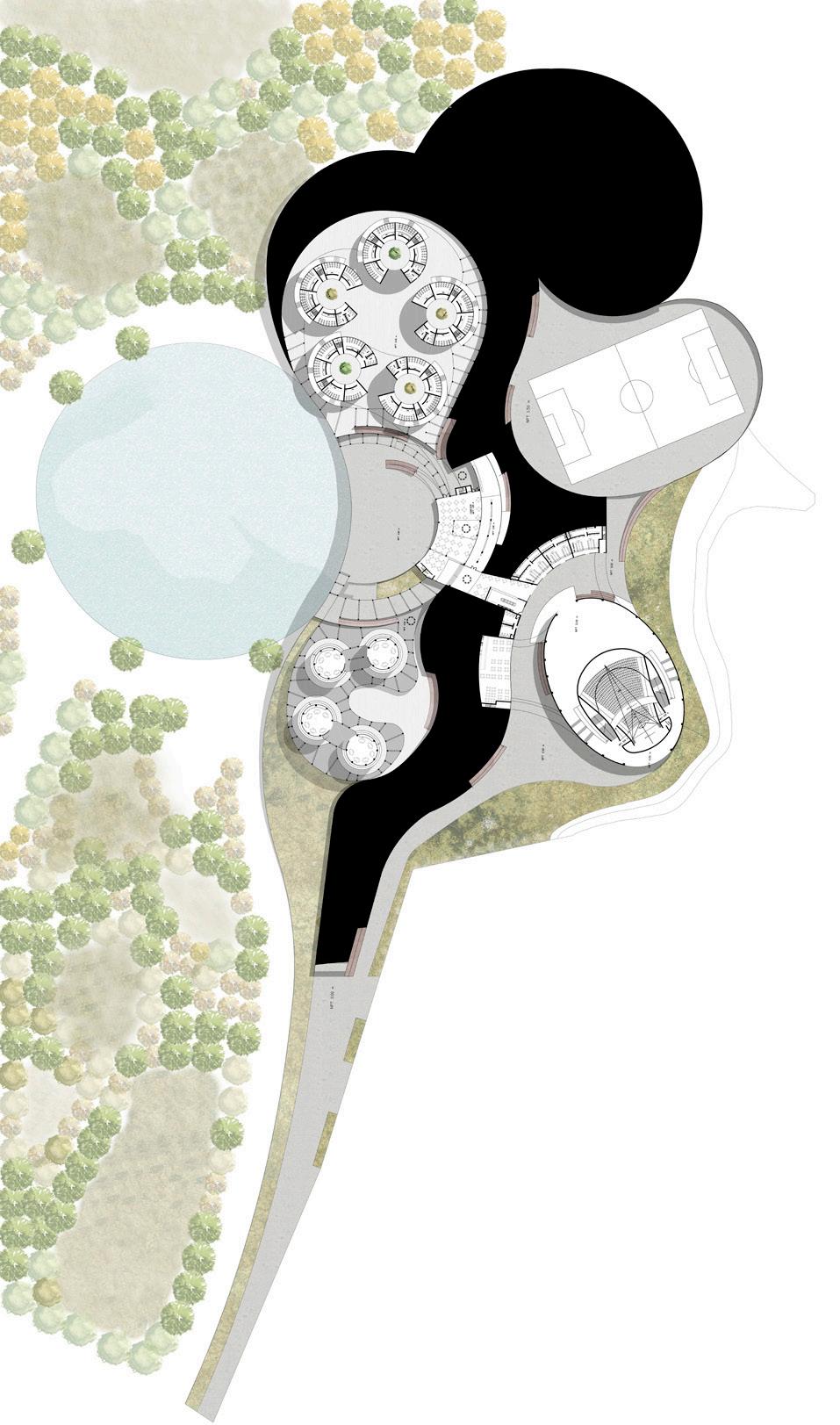
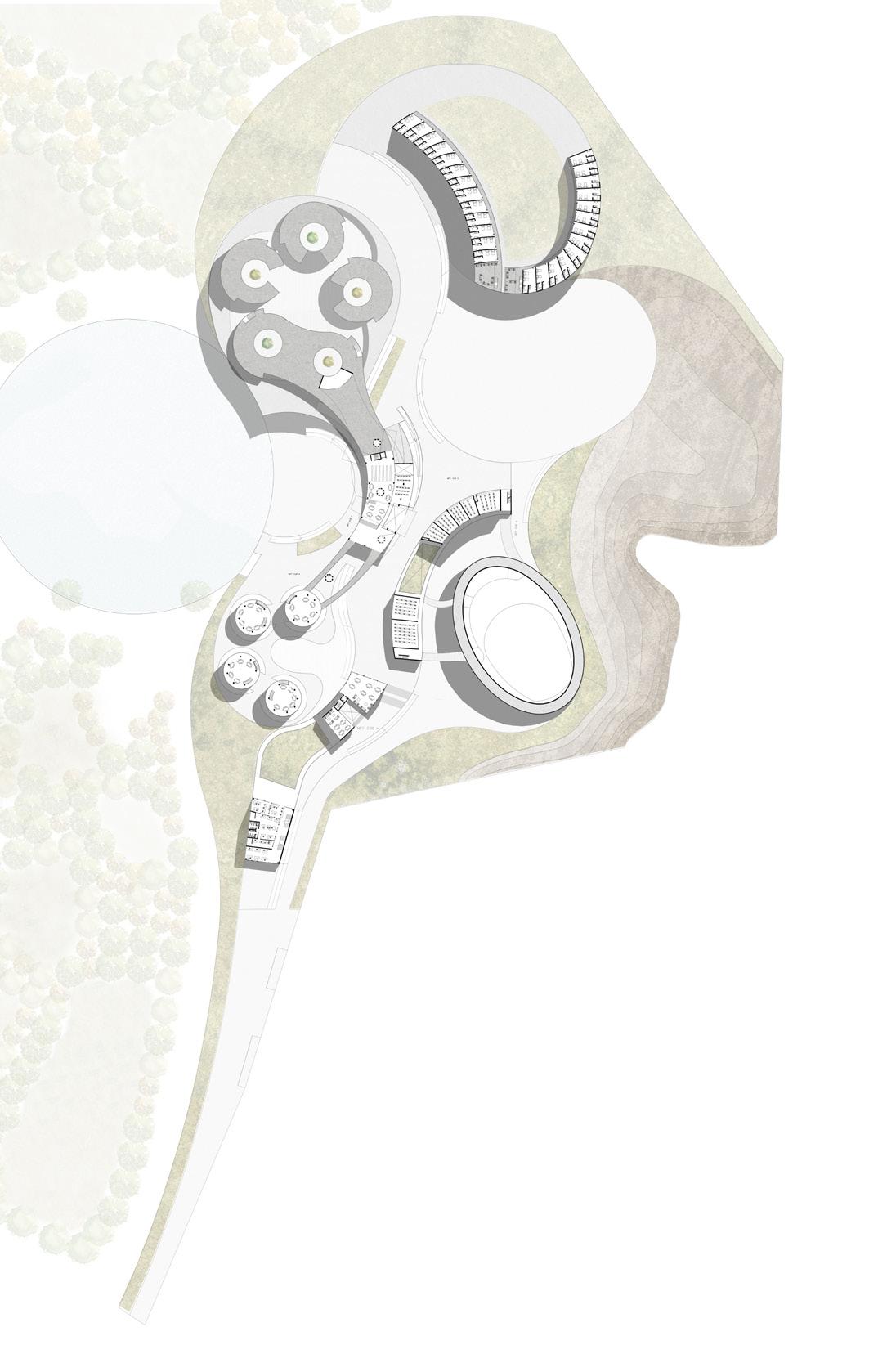
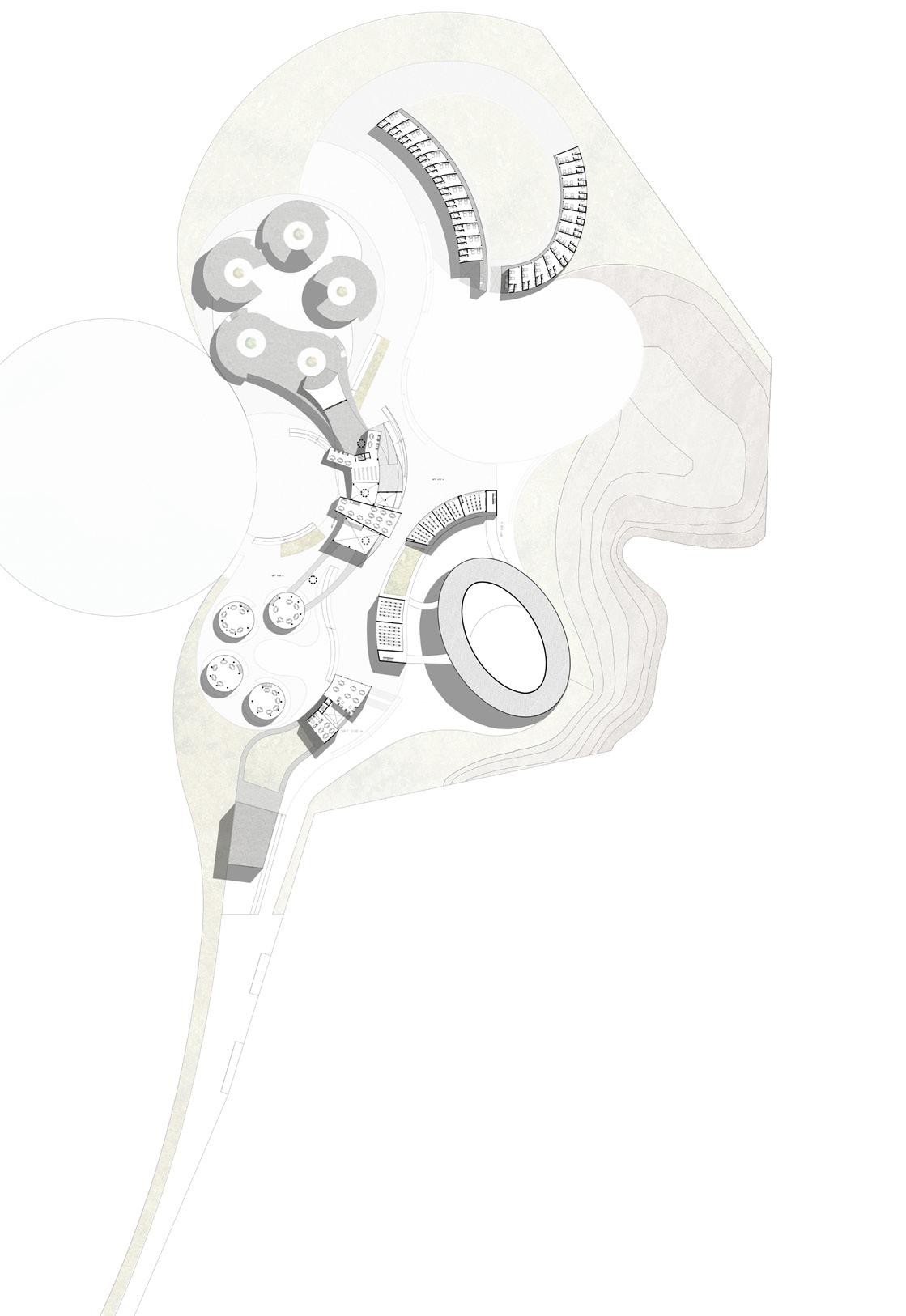


The Sacred Valley of the Incas is an extensive region in the Andes, which has been the most fertile and important source of food for Cuzco since Inca times.
Su compleja topgrafía natural y artificial ( andenIts complex natural and artificial topography (terraces) make this place full of different visual attractions ideal for tourism, it is also important since it connects the city of Cuzco with Macchu Picchu.
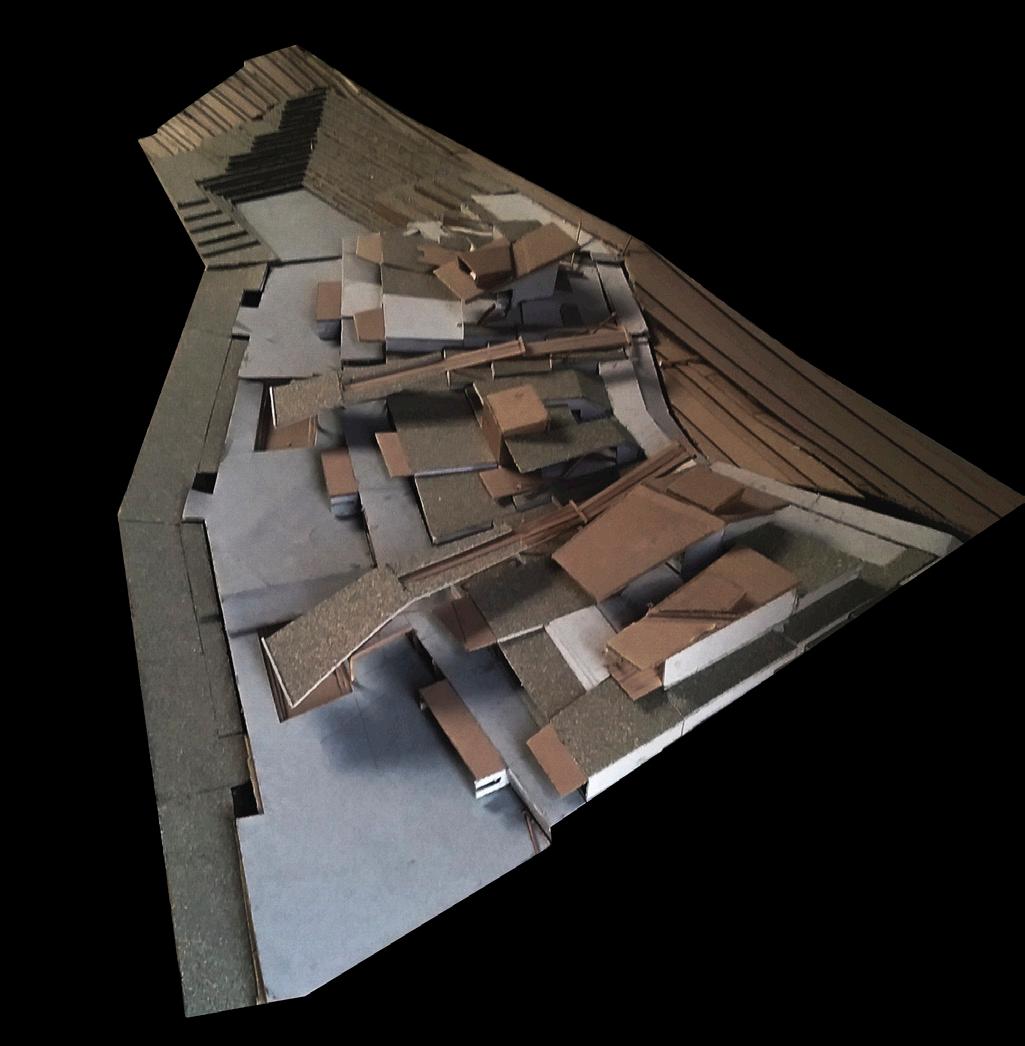
El aumento del turismo en los últimos años ha juThe increase in tourism in recent years has played an important role due to the increase in commercial infrastructure.

In this context, the objective of the proposal is to be consistent with the climate and culture of the place. It is located on a steep topography that leads to the Urubamba river, thus giving it a great view of the valley.

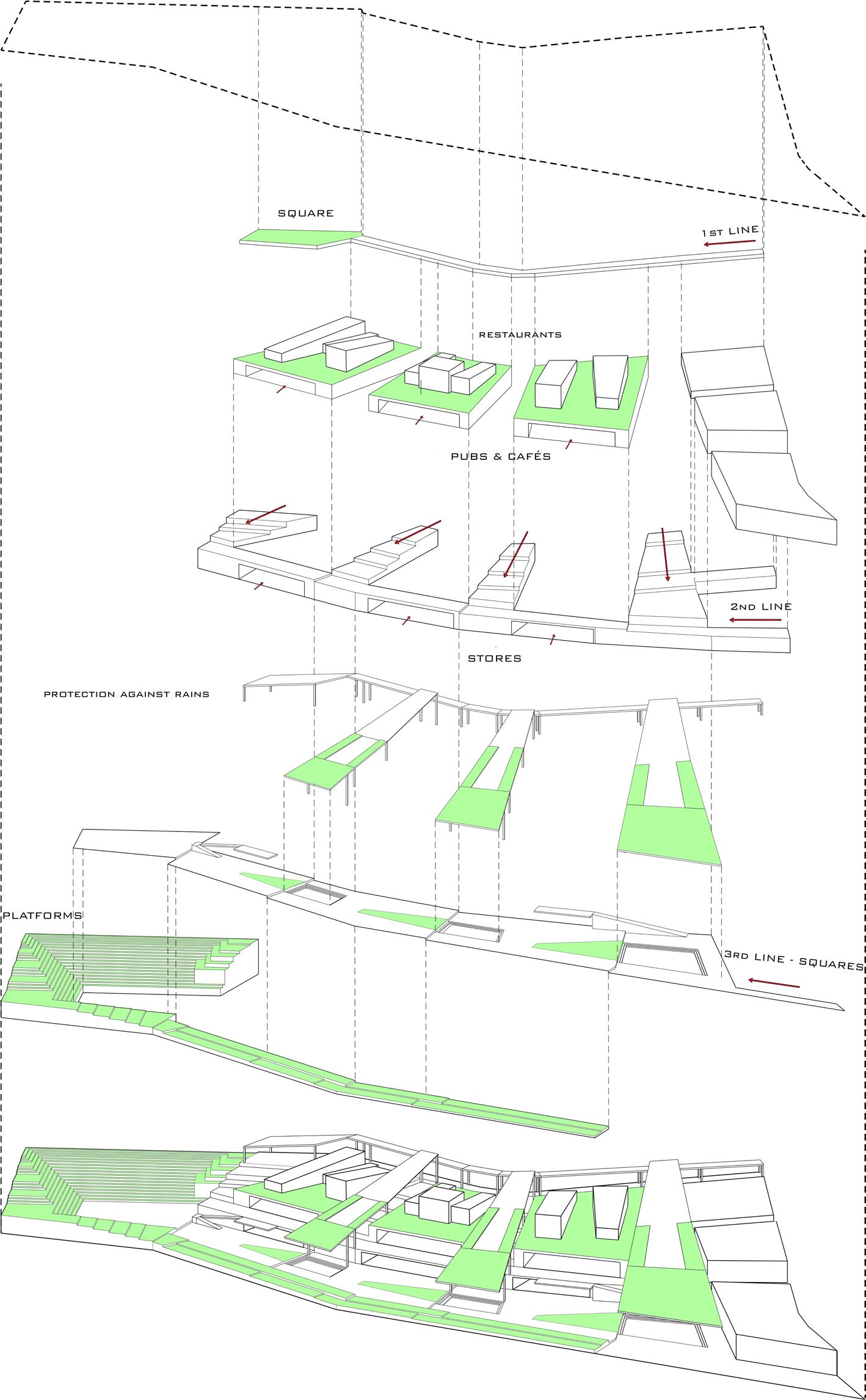

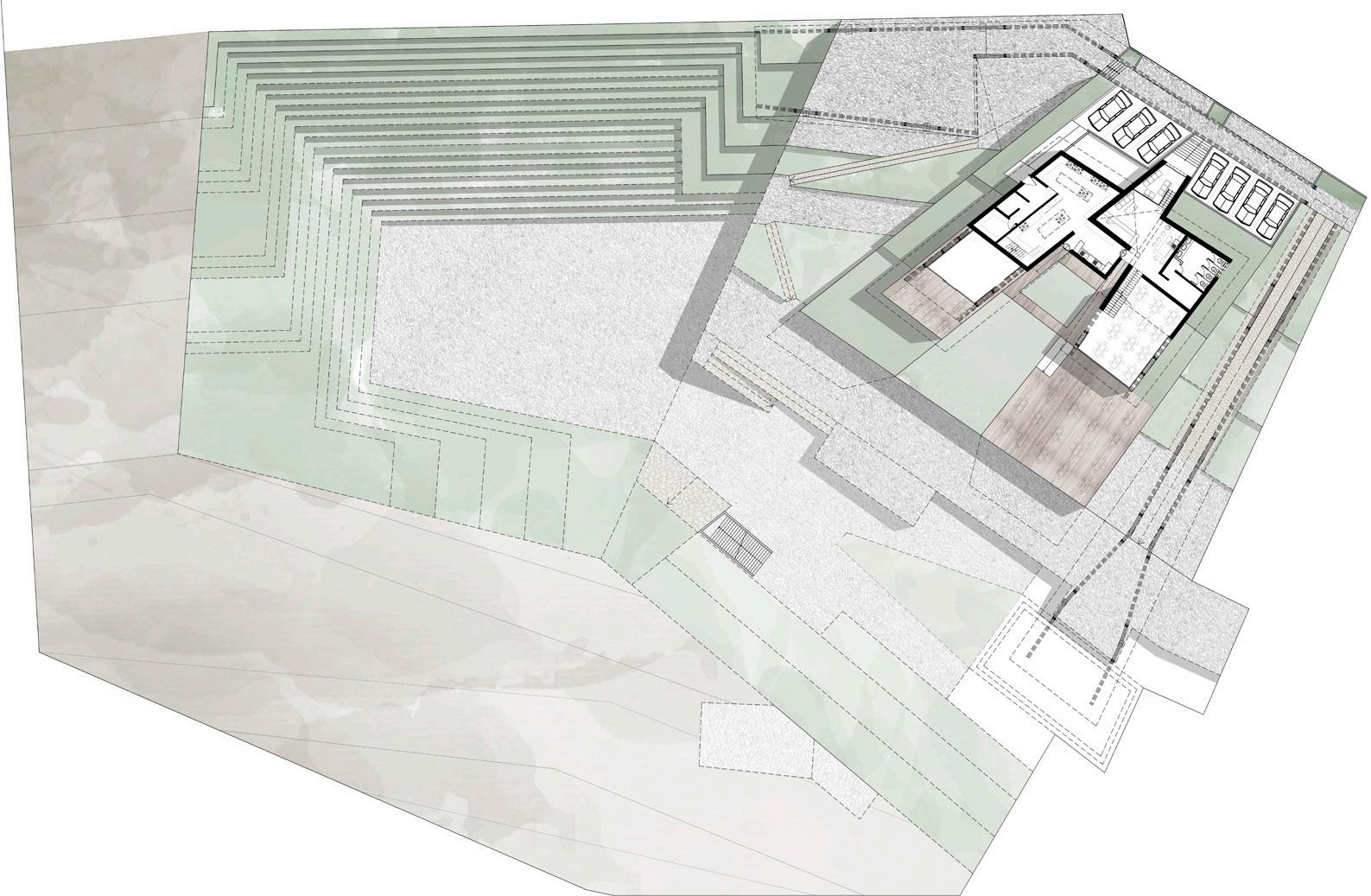
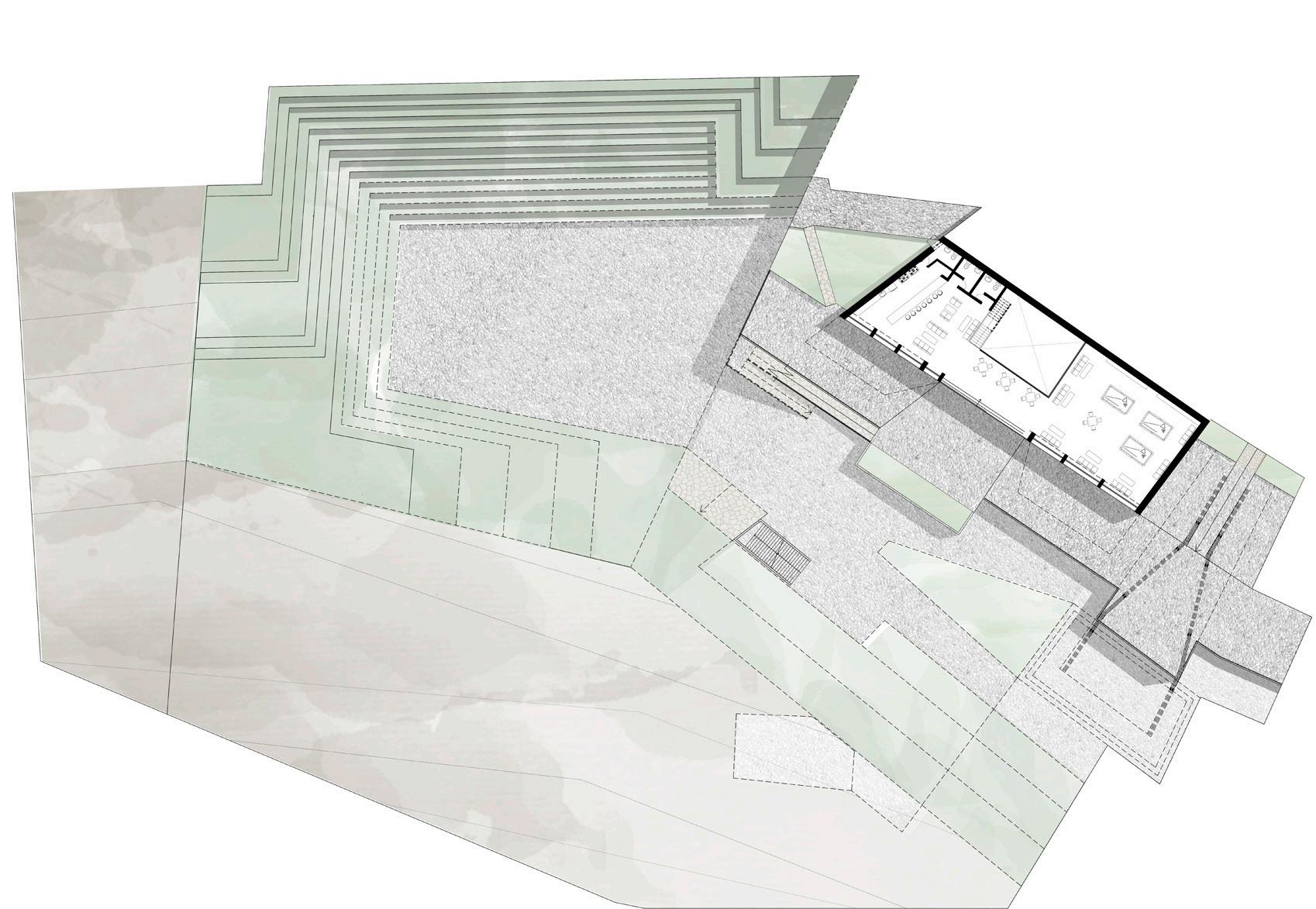
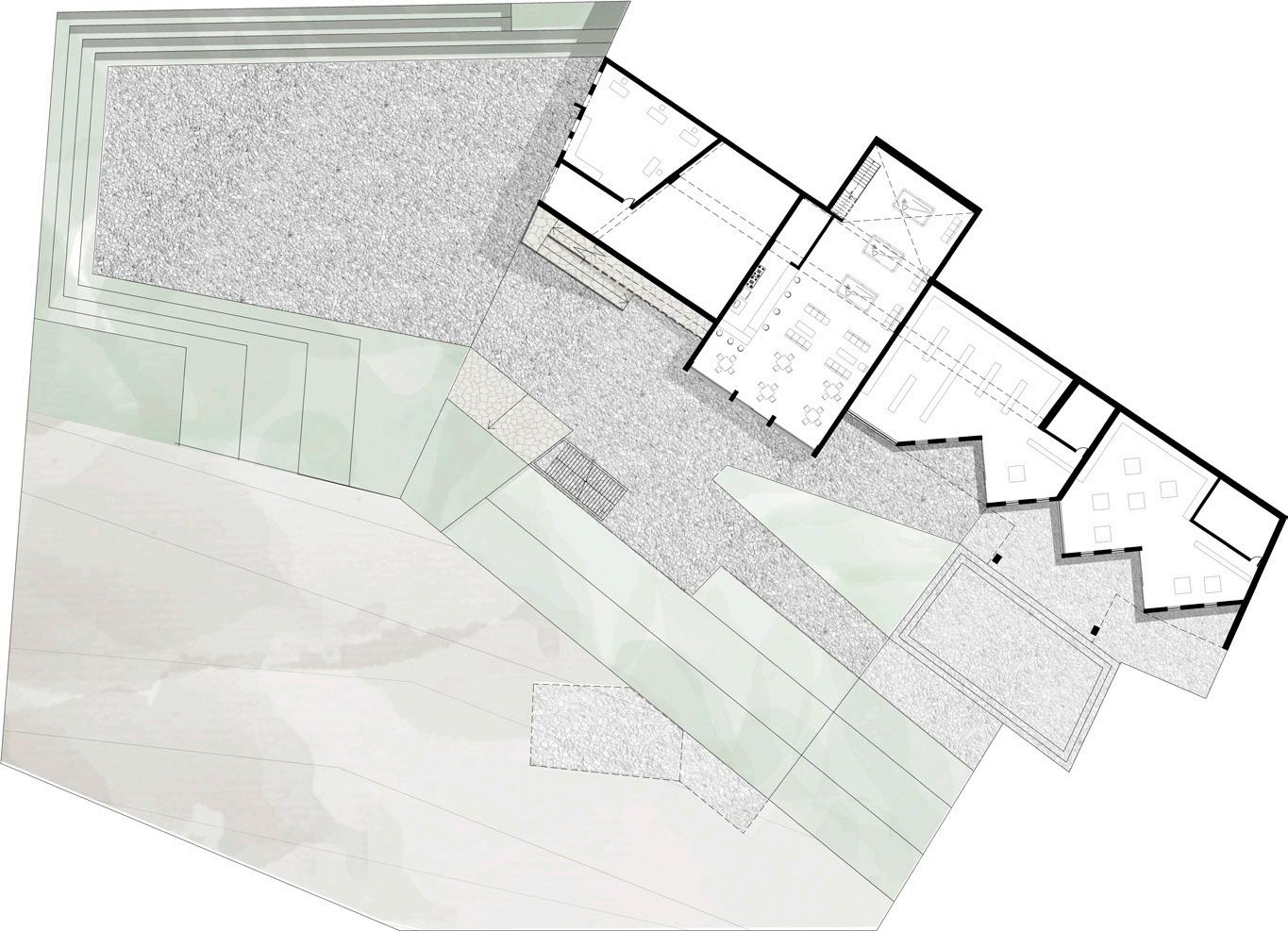


DESIGNERS AREA + RADIAL CIRCULATION

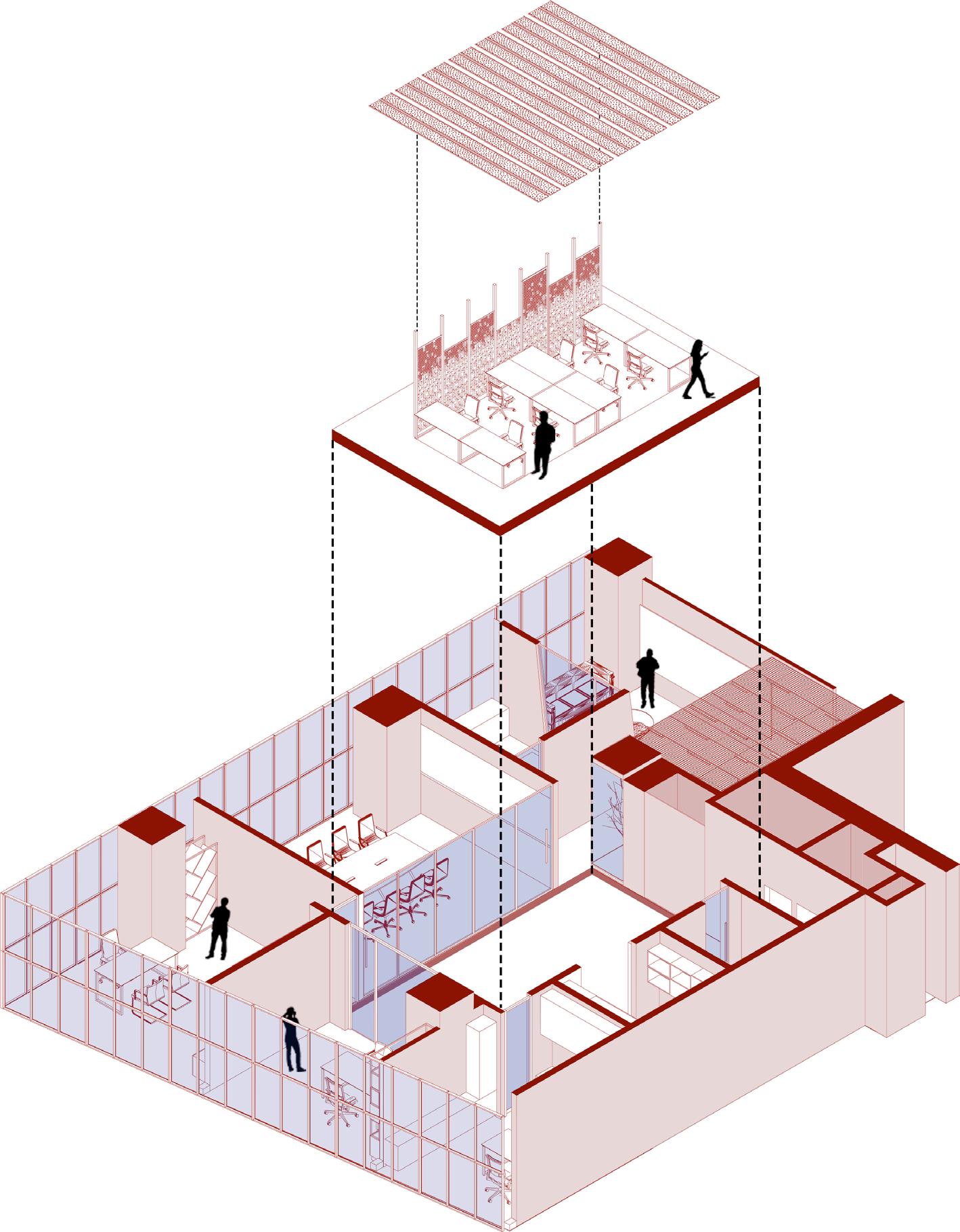

OPENWORK METAL WALL
PRIVACY
MEETING ROOM / DESIGNERS AREA

