




Name : Ahmed Ibrahim Soliman.
A Passionate Architect Graduated from Shoubra Faculty of Engineering with Bachelor’s Degree in 2022 Architecture Department .
Age : 12 /9 /1999 .
Mail : midohima5773@gmail.com
Phone : +201016320740
Experience :
Bim Modular & Visualizer in AKL Consultant Office 2020-2021
Visualizer-Freelancing
2021-2022
Bim Landscape Architect at Khatib and Alami 2022-Present.
Neom ( Professional Villages ) : inKsa:
Participating with team in the Concept Design Stage 3A.
Modeling Site F and G and Sketchy Rendering it for the Report.
Rendering Master Plans with Photoshop at Stage 3C .
Neom(HighDensity): inKsa
ParticipatingwithteaminThe3dModeling.
Riyadah Amana Governmental Guidlines : inKsa
Implementation of The Guidlines in On Buildings ( Design for Architecture and Landscape - ModelingRendering)
Al Wahda - Streetscape Project in United arab Emirates
* Making the Main lines of the Design .
* 3d Modeling On Revit .
* Rendering On 3ds-max.
*Adjusting the Report and Colormatching the Picture with it.
Centeral-Logistic Hub : in Ksa ( Red sea )
*Creating Master Plan.
* Revit Grading after Creating Floors and Aligning it to Civil Surface .
* Creating Master Plan Blowups.
Neom ( HBC ) : in Ksa.

*Revit 3d Modeling .
*Rendering on 3ds-max .
MOF ( Ministry Of Finance ) : in Ksa.
*Designing the Landscape General Layout.
*Producing Tender Drawings.
Basra Three Roads : in Eraq (al Basra ,Baghdad, Tananeer)
*Producing DD Drawings.
*Supporting the Roads Department in 3dcamera tracking
Abyar-Ali (NHC) : in Ksa
* Participating with team in the Concept Design Stage 3A .
* Rendering Master Plans with Photoshop
.
* Supporting the Urban Team in3D Modeling
& Rendering the Urban Concept .
* Producing DD Drawings .
* Rendering the Landscape Concept Design.
Daheyat al Ghroub (NHC) : in Ksa
* Participating with team in the Concept Design Stage 3A .
* Rendering the Landscape Concept Design.
Naseem el Taef (NHC) : in Ksa
* Supporting the Urban Team in3D Modeling
& Rendering the Urban Concept .
MOHMegaCenter: inKsa
* Calculating the Precentages of the Sustainability Requirments .
* Adjusting Cad files for Creating Floors in Revit .
* Creating floors and Adjusting the Naming and conventions .
* Creating Parametric Families for The Project .
Qurna Cornice (Moltaqa al Nahreen ) : in Eraq
* 3d Revit Modeling .
* Lumion Render Production .
Jedda Stadium WorldCup
2030 : in Ksa
* Adjusting Cad files for Creating Floors in Revit .
*Creating 3d Details Coordinated with another Departments
* Creating floors and Adjusting the Naming and conventions .
* Adjusting Sheets naming and no. according to the List of Drawing .
*Adjusting the LOD of The File
*Coordination with another Departments to adjust Clashes .
Working Skills : the Tasks in shorter time.
Profiency in Architecture and Landscape.
Ability to Solve Any Architectural Plan.
Professinal in Software Tools.
Ability to Solve Any Bim Probelm.
Finding the Fastest Ways to finish
Software Skills :
AutoCad. Revit.
3Ds-Max.
Lumion. V-ray.
Unreal-Engine.
Adobe Photoshop.
Adobe InDesign.
Adobe Premiere Pro.
Microsoft Office .
Adobe Lightroom.
Education :
Bachelor,2022 Shoubra Faculty Of Engineering
Profiency in Visualization .
Ability of Working in team .
Fast Learning and Self Learner .
Have a Knowledge Of :
Dynamo.
Adobe after effects.
Interests :
Learning About Bim Content .
Learning About new Softwares and Visualization Content.
Courses and Certificates : from Autodesk. from Autodesk
Certification of Completion in Architectural Revit 2019 .
Certification of Completion in 3Dsmax
2021 .
Description:
its Mega Hospital that Belongs to the Saudiarabian Ministry Of Health, which Located in Al Aulia .

Challenges : It was Required to adjust the design to their Guidlines Sustainability Requirements with Accurate Precentages for everything used . and Some Restrictions on the elements used in the Design.
Contribution :
from the Sustainability Requirements , allocating and Adjusting it to the Design.
Resume the Modeling Process.
Calcultaing the Precentages of Each Element Preparing Cad files to import it into Revit and Creating the Master-plan Floors.
Creating Parametric Families to Facilitate the
Distribution.



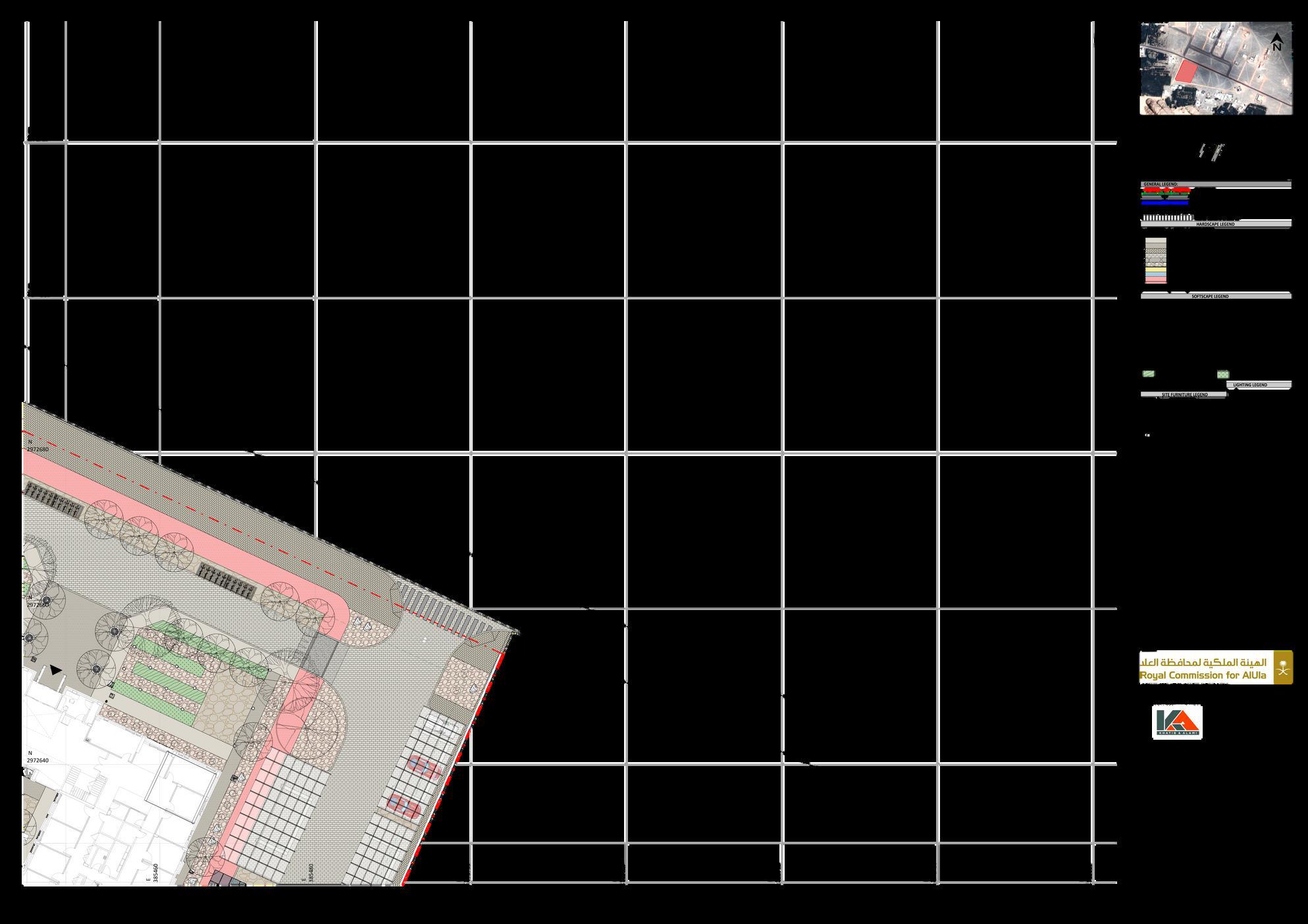







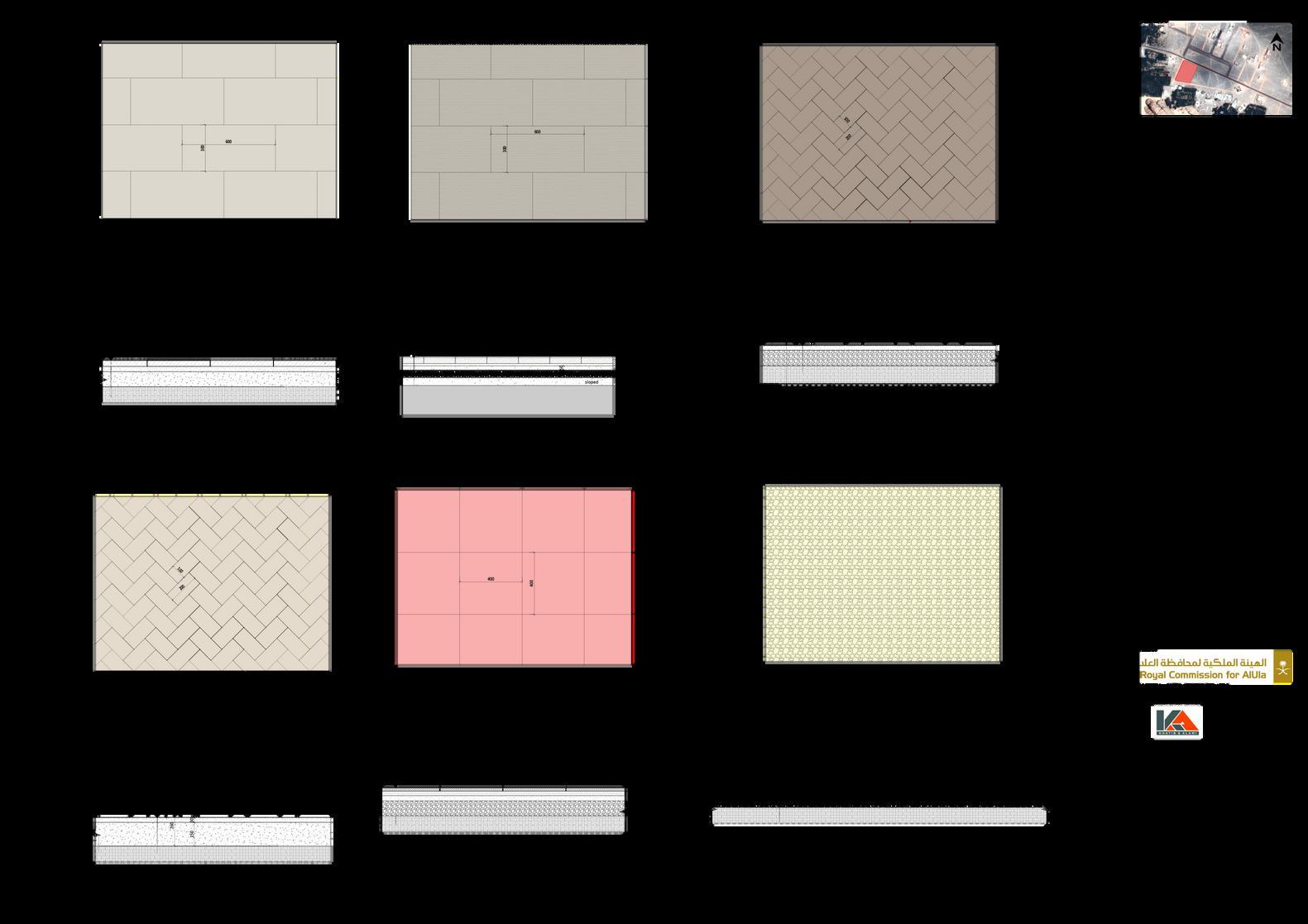


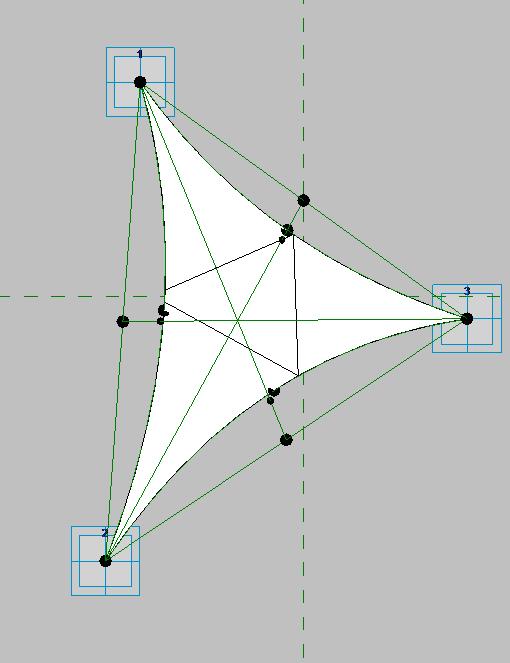
PARAMETRIC SOLAR PANELS PARKING SHADE WITH ANGLE PARAMETER


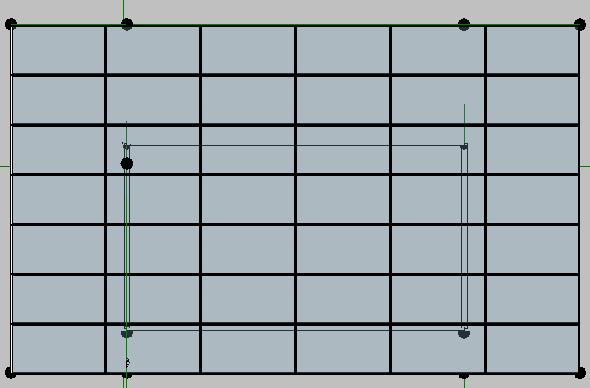

Contribution:
Participating with the team in the Concept Stage 3d modeling of the Concept . Post-processing the Masterplans and the 3ds
25K+

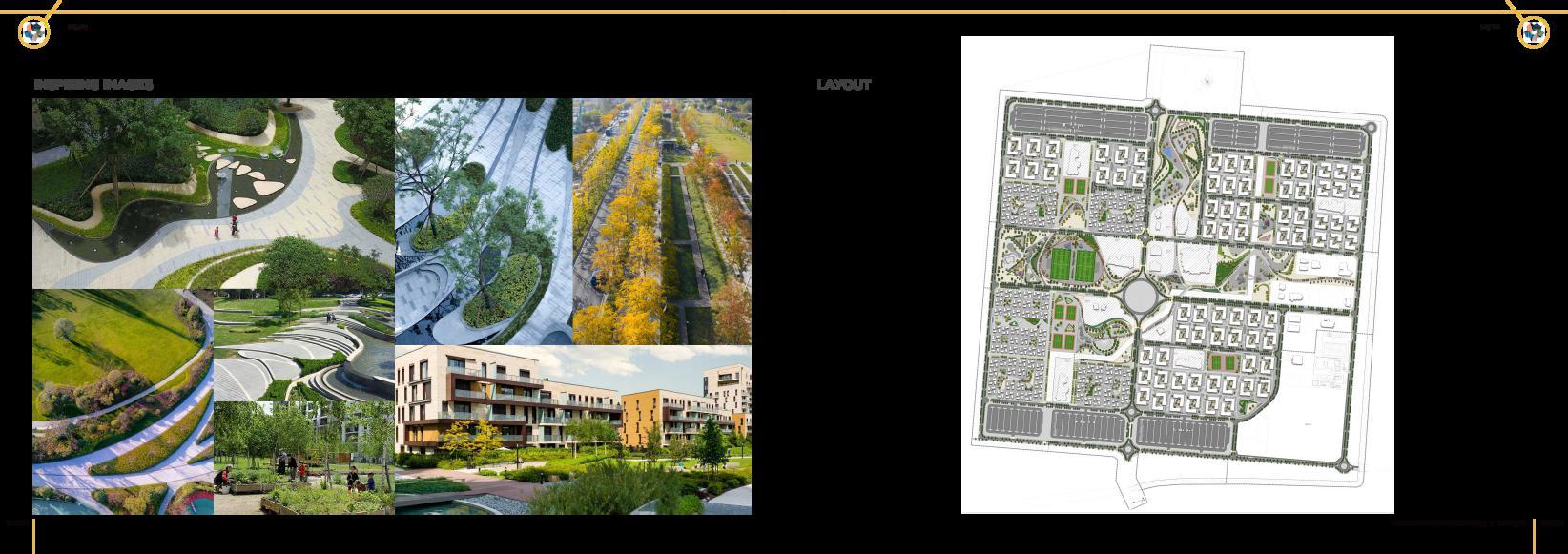



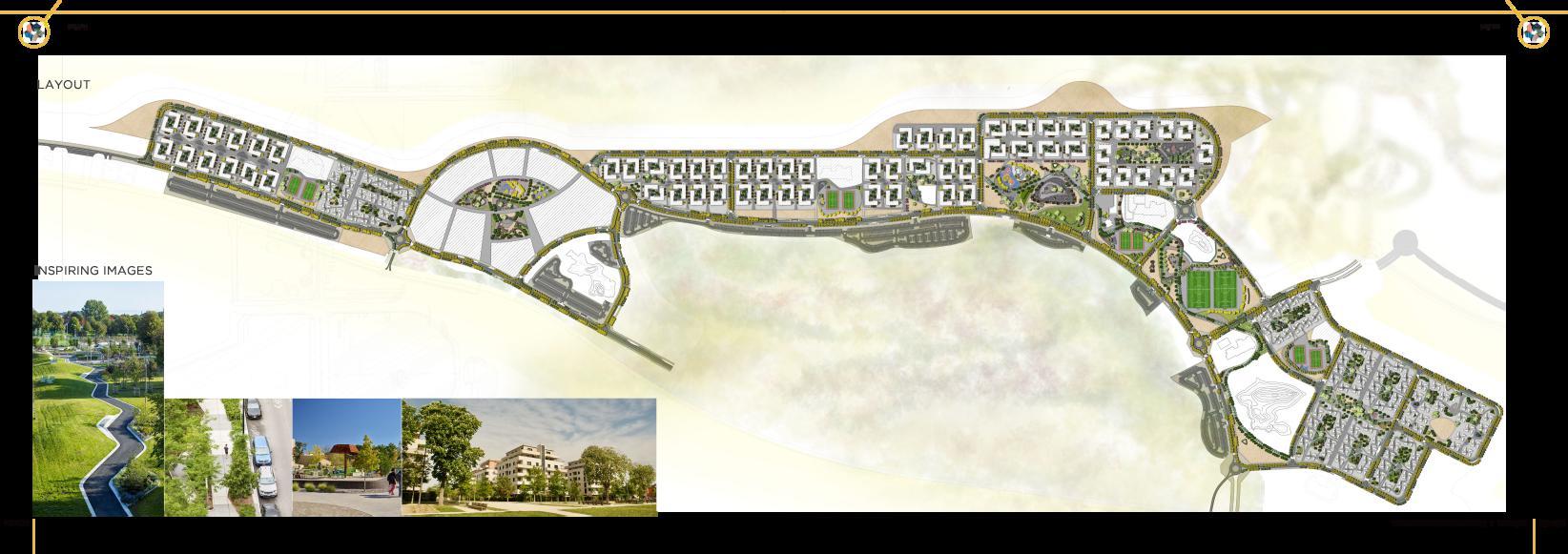





Contribution:
Participating with the team in the Concept Stage. 3d modeling of the Concept .

Post-processing the Masterplans and the 3ds. producing DD Drawings. Adjusting the Report.




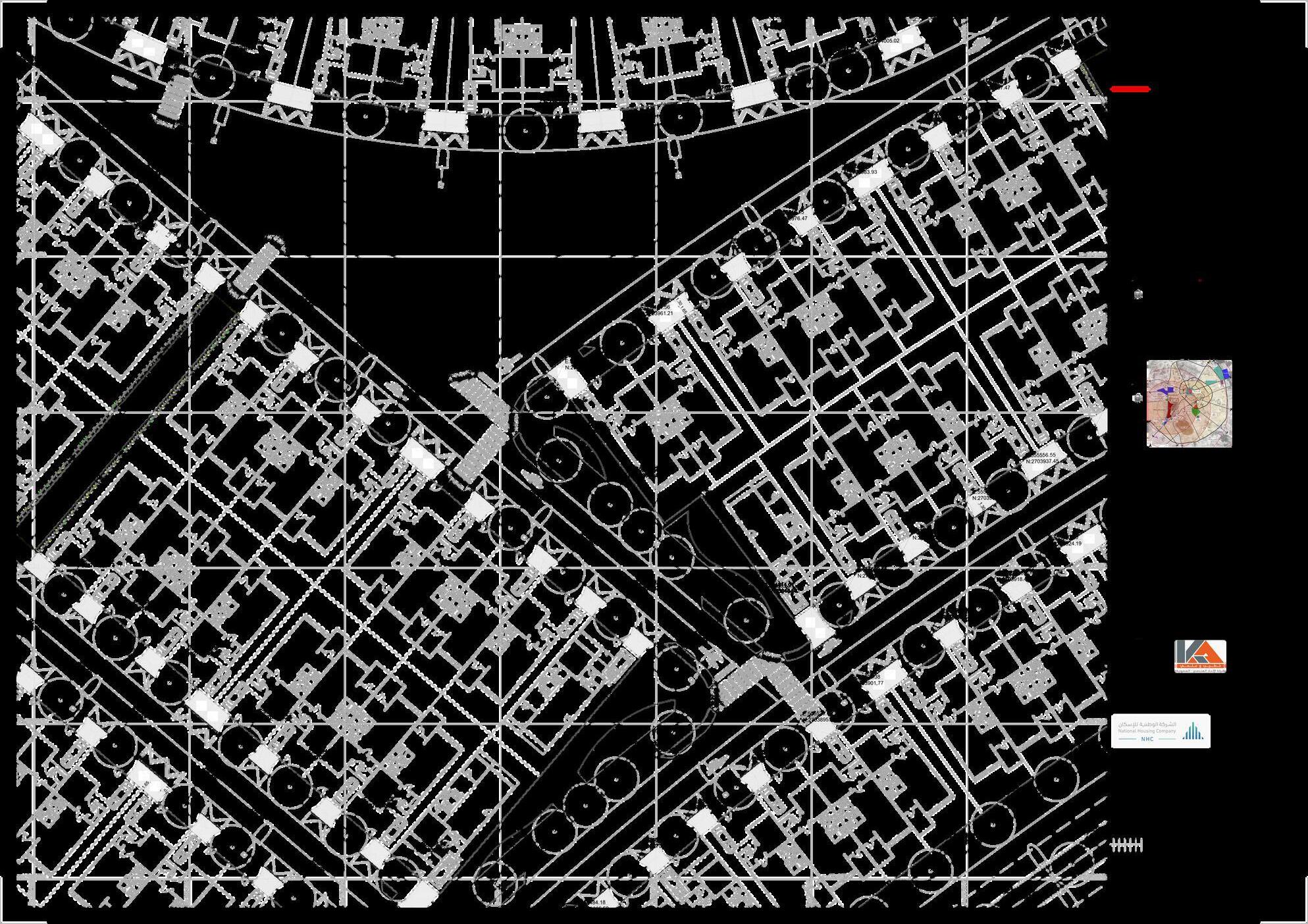
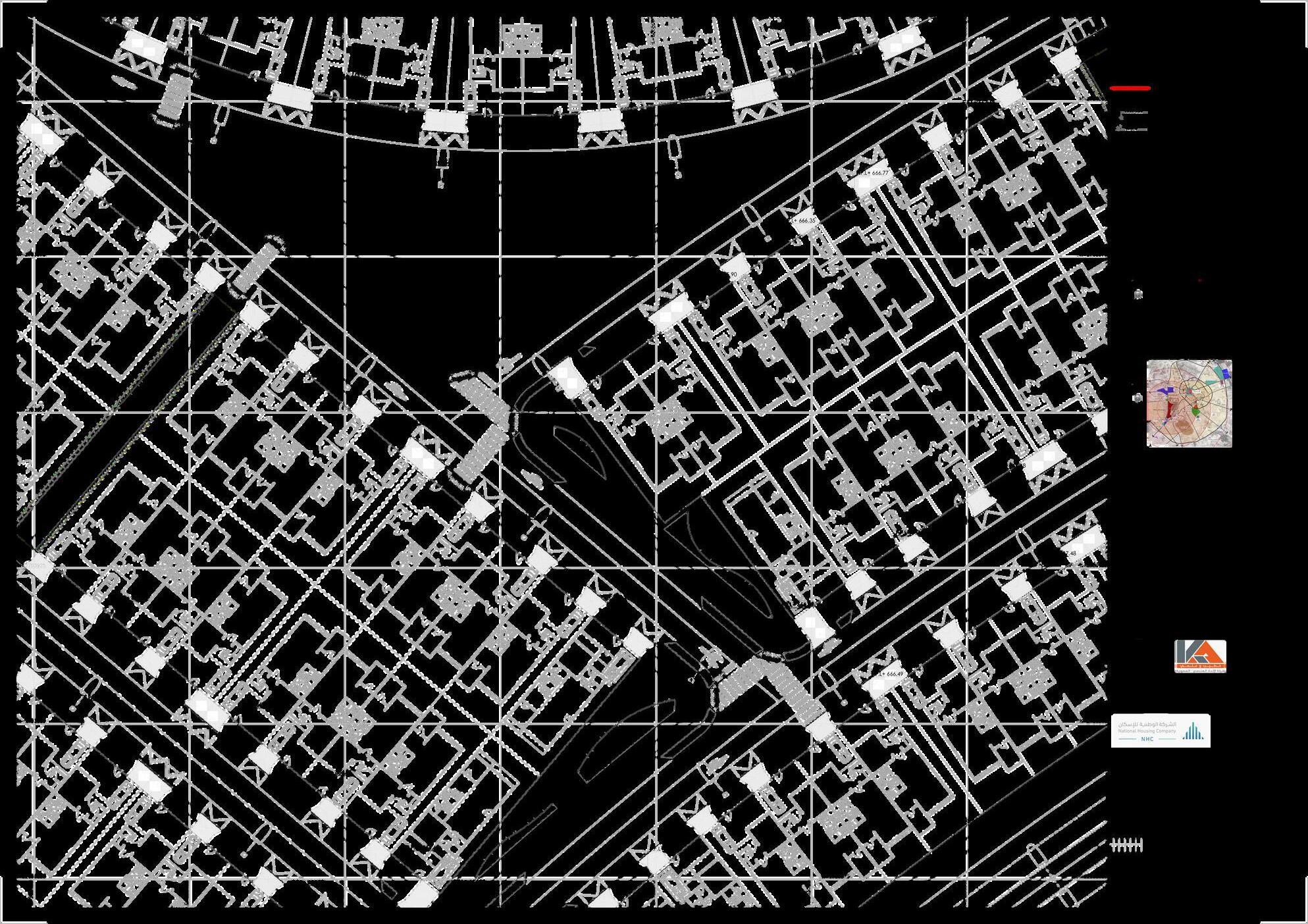
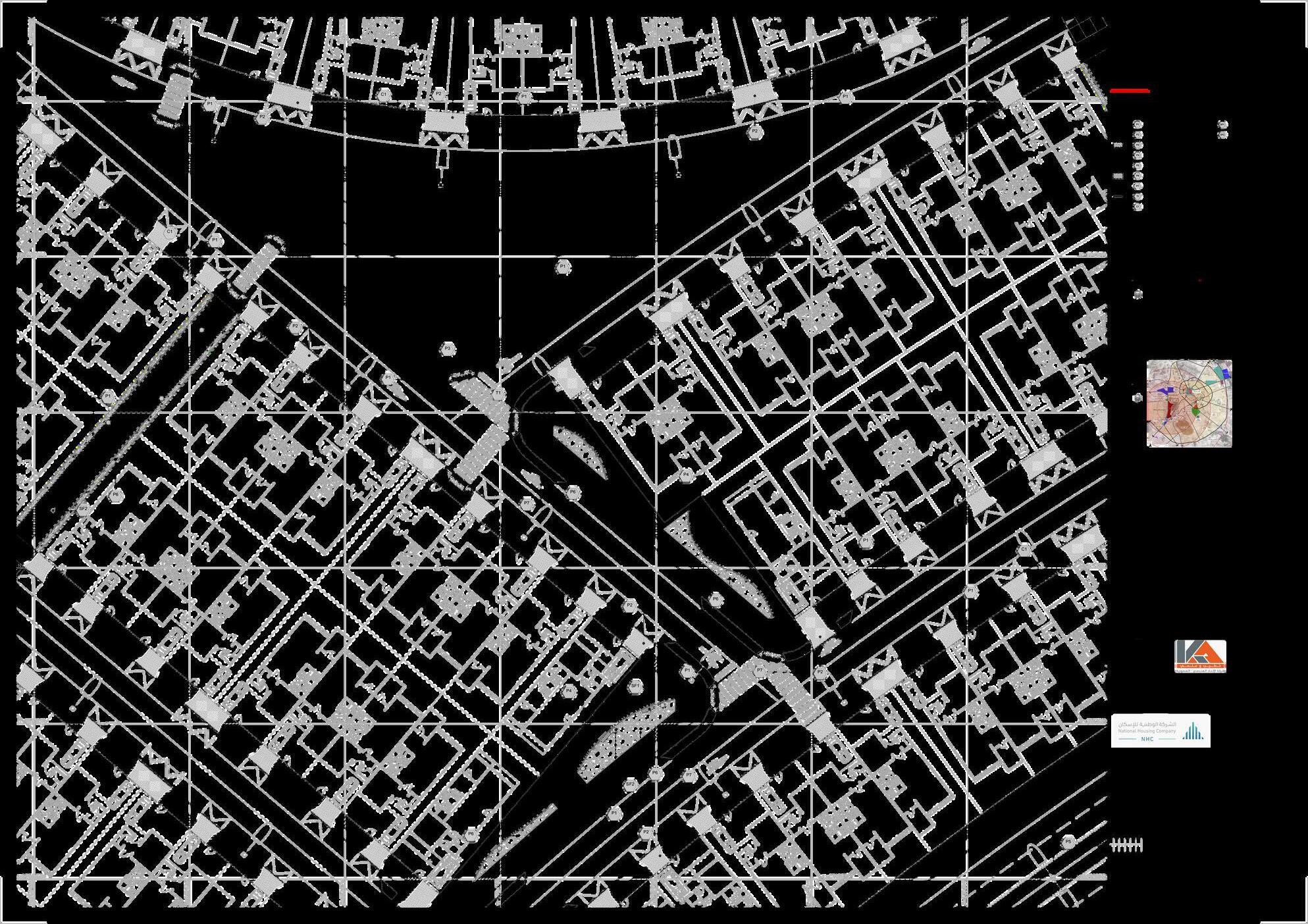























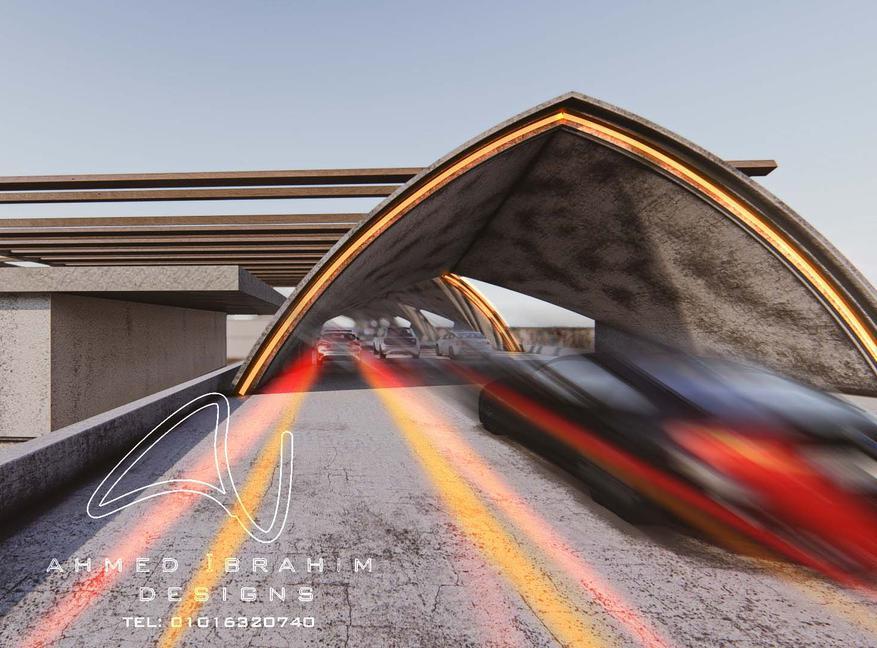
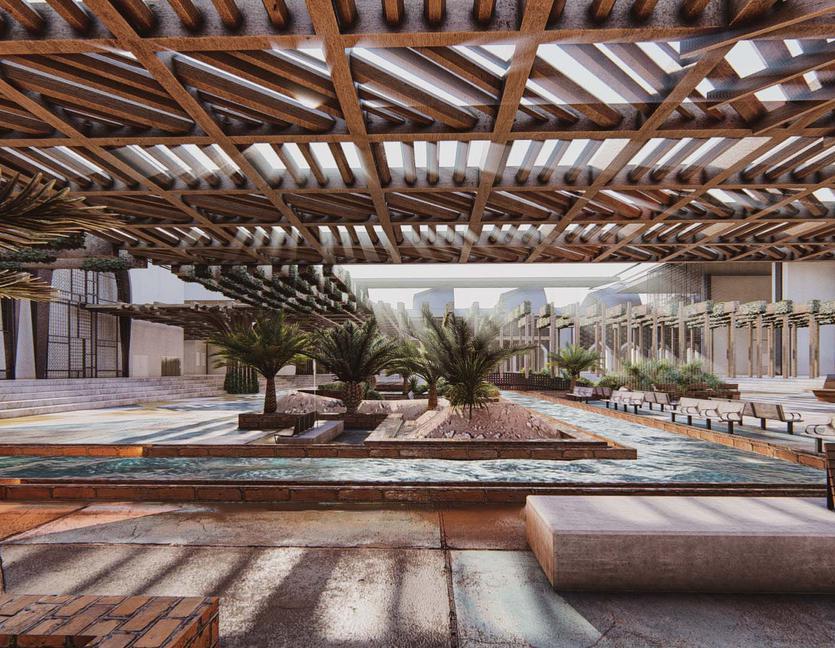
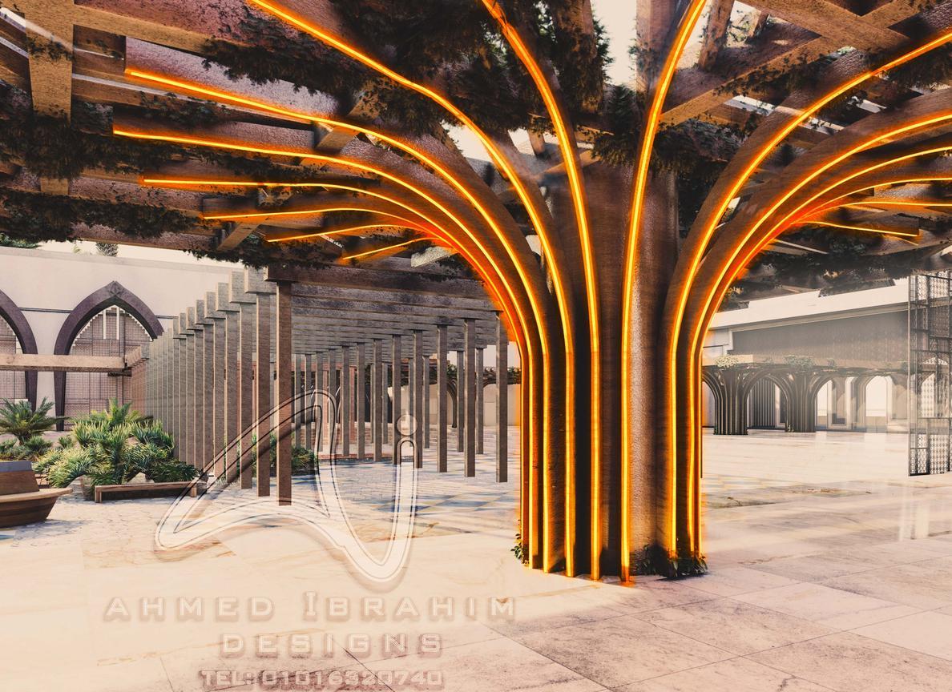


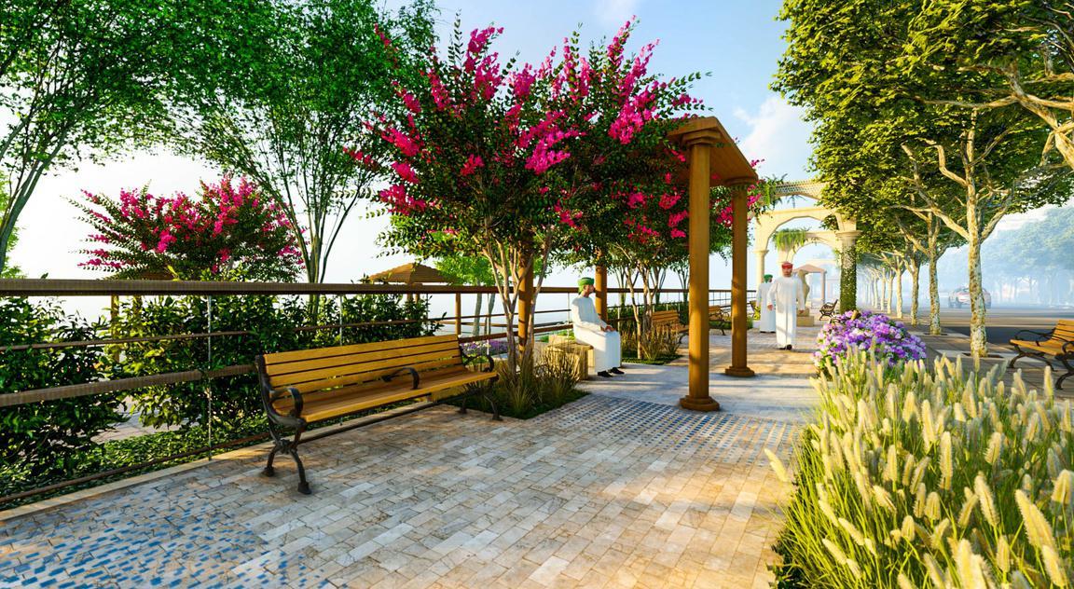



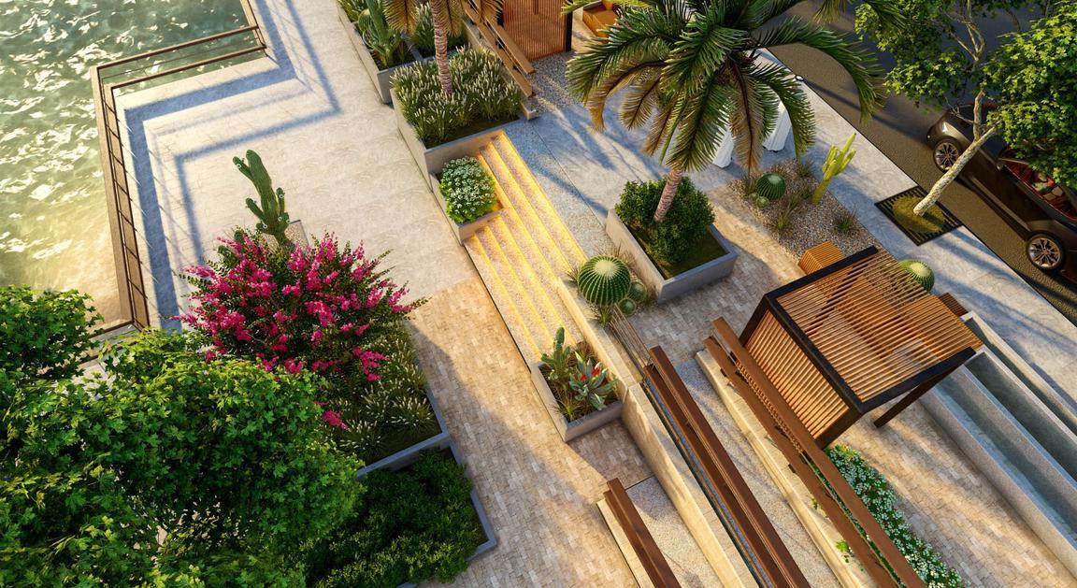

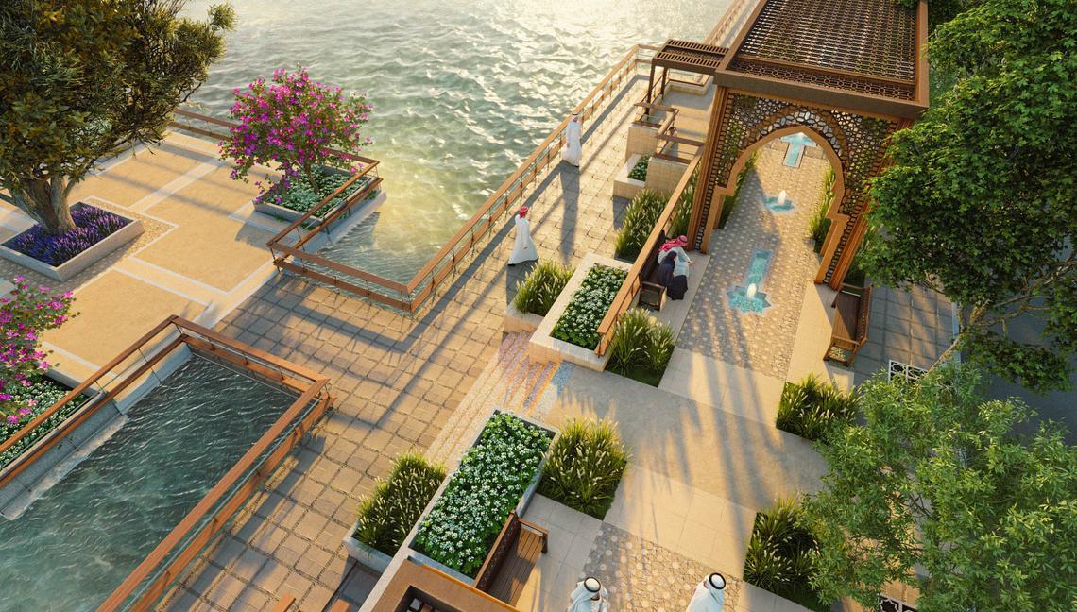









SCAN TO PLAY VIDEO INTERIOR DESIGN
SCAN TO PLAY VIDEO EXTERIOR DESIGN

