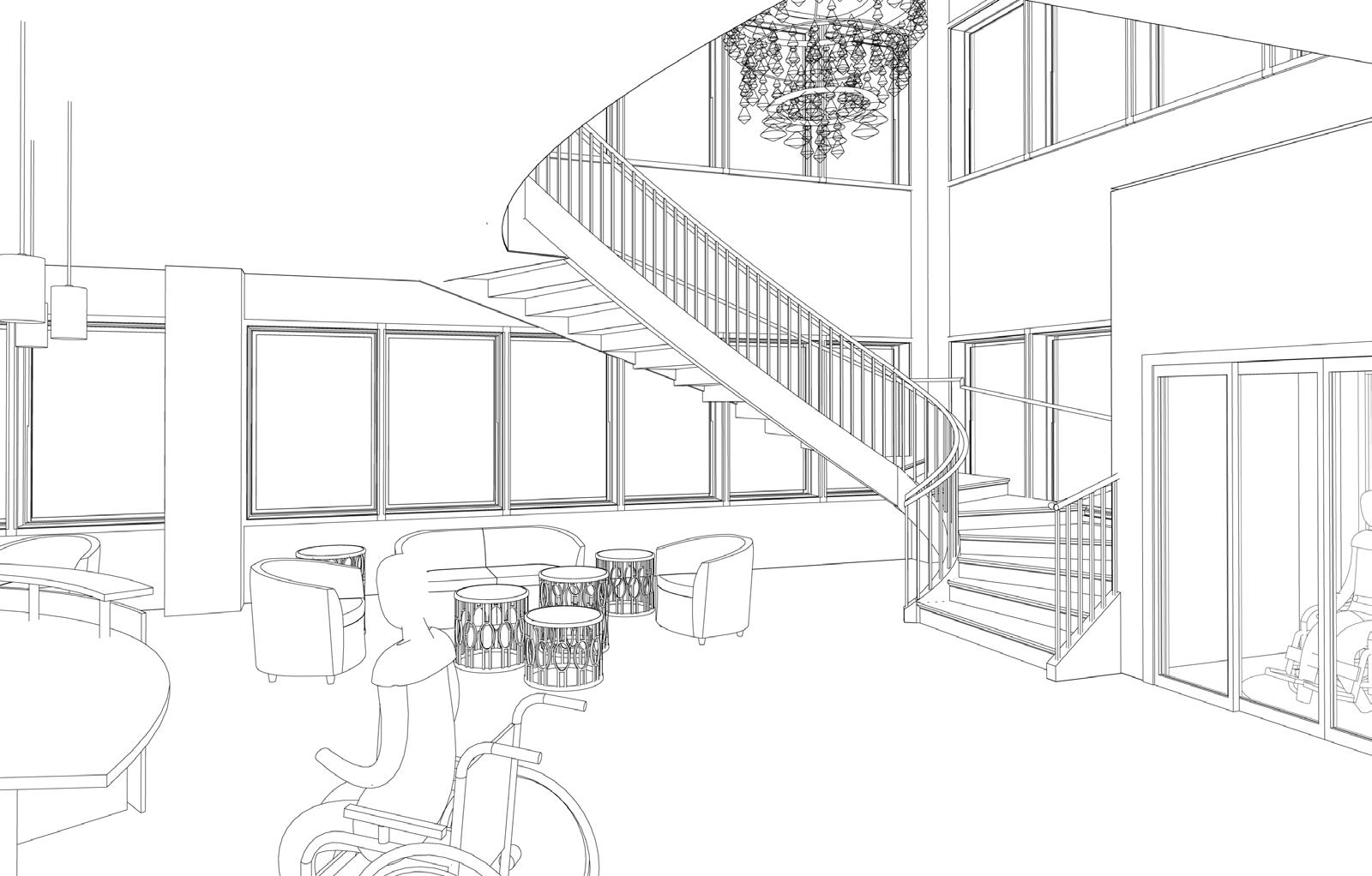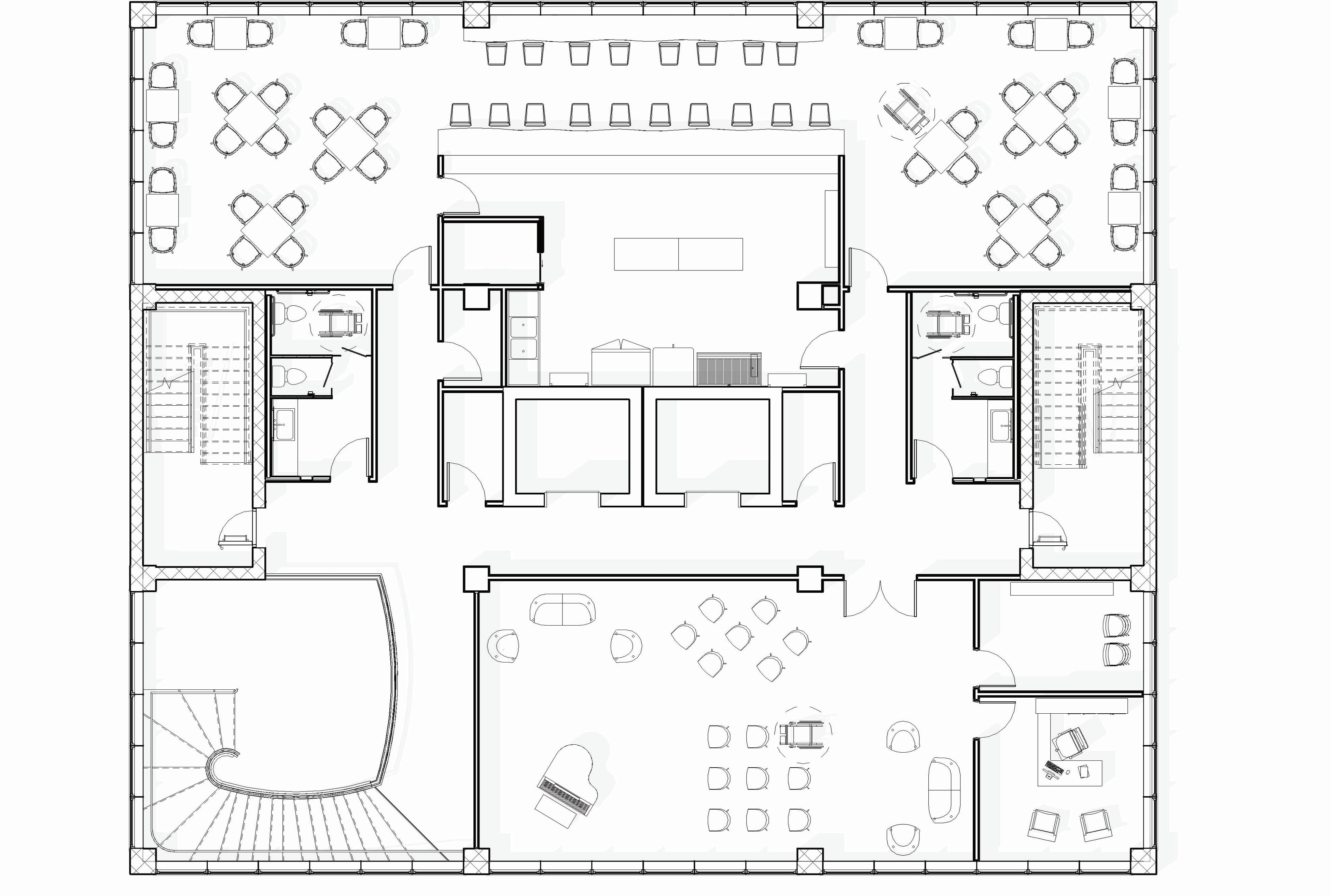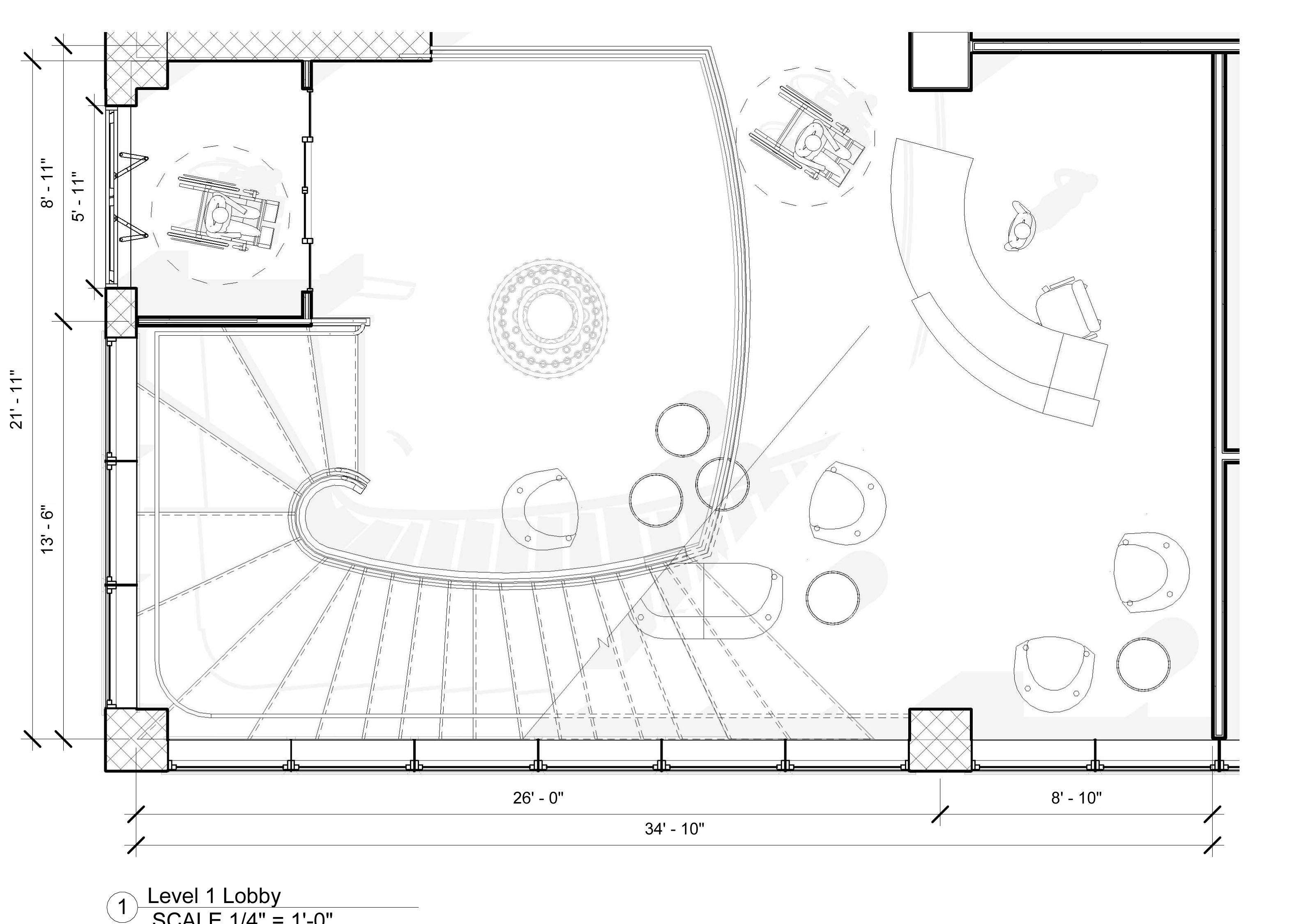
1 minute read
Design Process
Level 2
The second level encompasses a large oceanside dining room with a full kitchen. Custom counter hieght bar seating that is wheelchair accesible. Conncected commercial kitchen. The restrooms are located centrally for easy access. Large multipurpose room and activities director with storage facilities.
Advertisement
Sketching for ideation. A large grand staircase in the lobby will create an unstated elegance the client is looking to achieve in the new facility. It is open to the second floor allowing for a large chandelier to further enhance the feeling of sophistication.
Computer Sketching to achieve a lobby that is accurate to scale and code compliant. At this point, a curve has been added to the staircase to increase a feeling of granduer. The addition of furniture, lighting, and accessories to indicate ease of travel.







