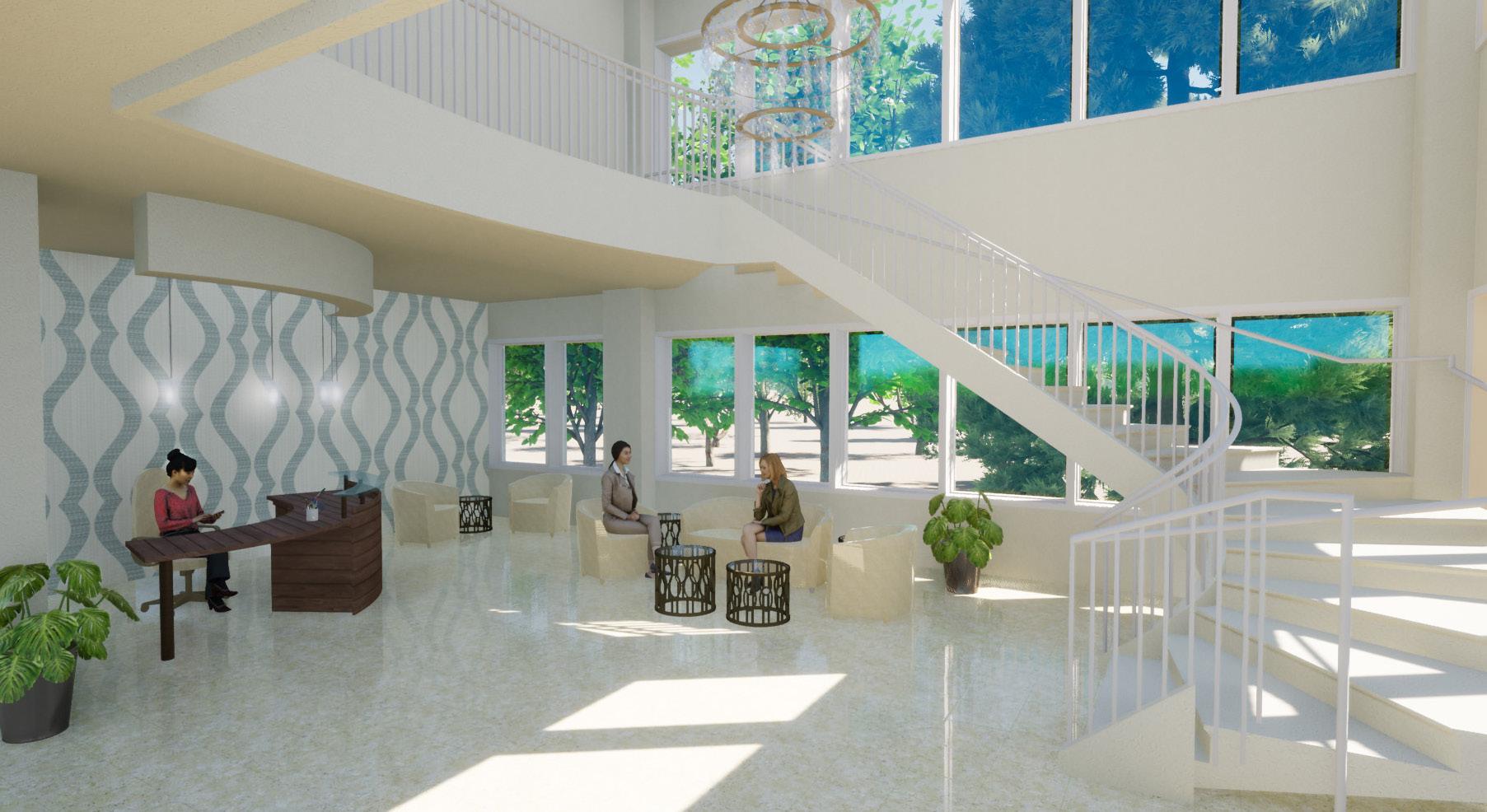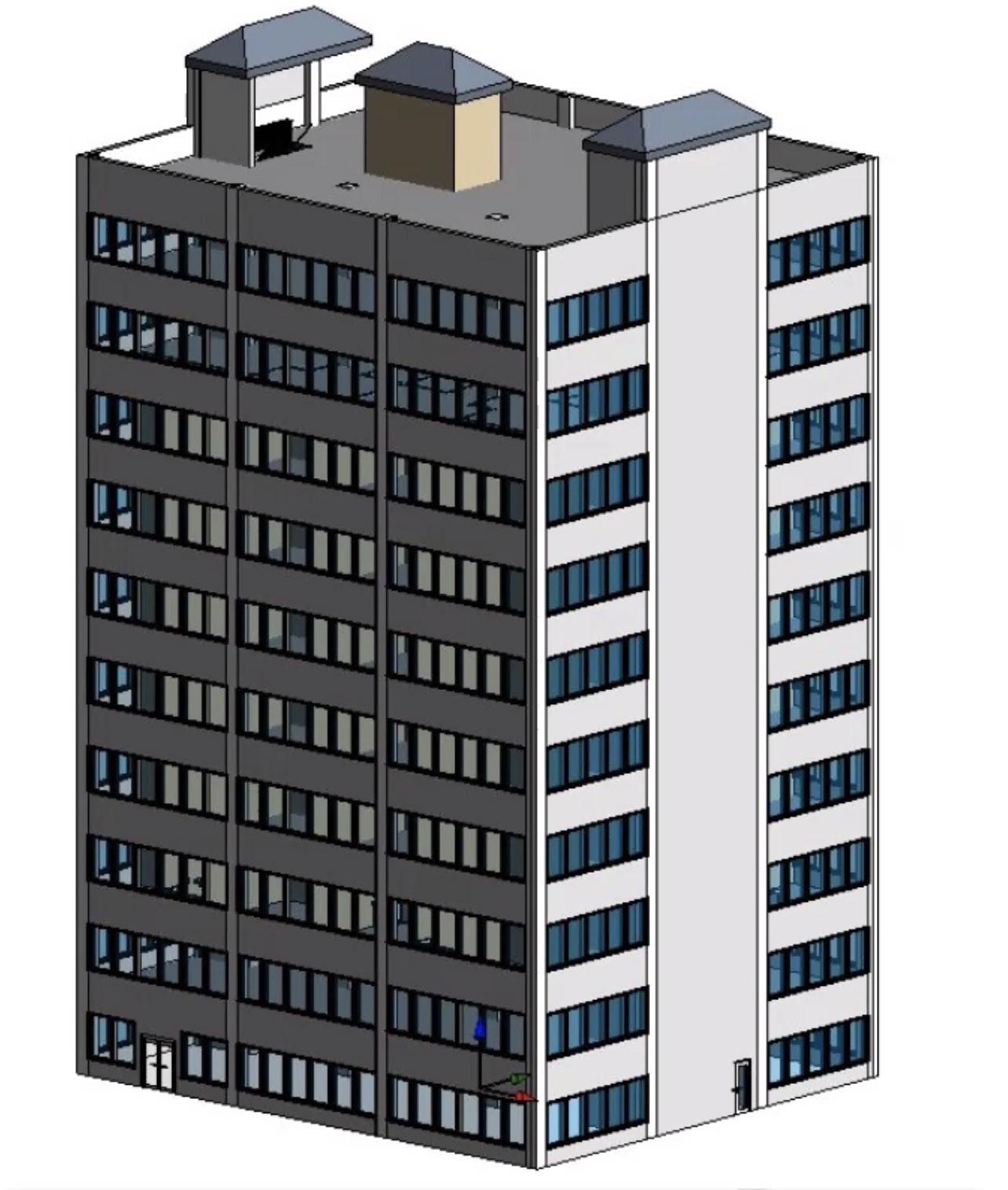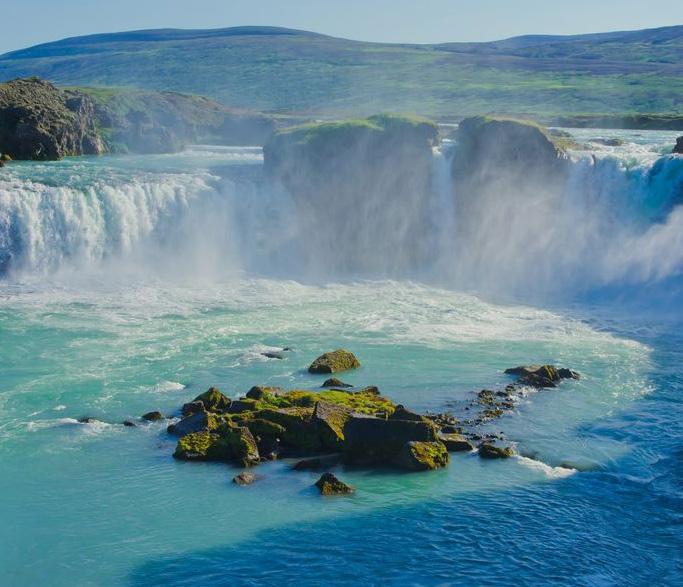
1 minute read
HOF Senior Living
Reykjavic, Iceland
The Client
Zoirós Frontida (ZF) is an American Corporation based in Greece. They are looking to expand their healthcare market worldwide with Senior Living Facilities that deliver a high level of care with an unpretentious sophisticated design.
Project Overview
Design a Senior Living Facility based on Zoirós Frontida philosophies rooted in rehabilitation care and short-term skilled nursing homes.
14-story building is located just steps away from the ocean with spectacular views along the north side.
Each level is 4700 sq. ft. with large windows along the perimeter walls and a central elevator.
They would like the design to have an understated elegance with rich and vibrant materials.
Program
Level 1

Lobby
Vestibule
Reception
Grand Stair
Bathhouse Specialty Area
Library
Salon/Barber
Administration Offices
Administration Director
Admissions Assistant
Conference Room
Public Toilets per Occupancy Loads
Level 2
Post Boxes
Multipurpose Room
Activity Director & Staff
Activities Storage
Dining to seat 40
Housekeeping
Public Toilets per Occupancy Loads
Concept & Inspiration
Ocean Water


The Concept creates a space that is one with nature, where one room flows into another like the ocean. Inspired by the many blues of the water, capturing the world outside and bringing it into the interiors. The client wishes to create a universal design that is ADA compliant. The ocean current inspires free flowing spaces for the residents to enjoy no matter their age or abilities. An environment for the residents to live in harmony that enhances their daily lives.
Legend
Public Spaces
Private Spaces Staff Dining Support Facilities
The Interiors are based on local tradition and the environment. Utilizing the architectural plans from ZF the design of the first, and second levels plus apartments meet the needs of the 55+ community, The atmosphere healthy and vibrant essence.
Level 1
The first level will house most of the public areas. Entrance to the facility is located on the Southwest corner. Administration is located near the lobby. The restrooms are located centrally for easy access. The large bathhouse is also located on this floor along with the salon and library.


