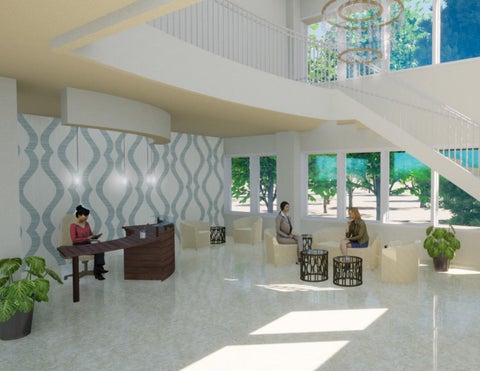Melody Fields
Interior Designer
Designer Melody Fields
Phone 707-888-0577
Email Mesnwel@aol.com
Typeface Avance Pro, Museo Sans
Photography Google, Melody Fields
Copyrights 2023
All rights reserved. No part of this publication may be reproduced stroed in a retrial system or transmitted, in any form or by any means, without the wrtitten permission of Melody Fields
ABOUT ME
I graduated with honors in 1998 when I received my AA degree for Interior Design. Shortly before graduation I became an invaluable asset for Camille Fanucci of Interior Design Concepts. I quickly learned what a designer does, established contacts at SFDC, selected fabrics, furniture, and building materials. I met with clients professionally, created furniture plans, wrote proposals, purchase orders, and invoices with specialized interior design software.
In 2006 I began my own interior design business. I made true, long lasting connections with my clients, and their families. I continue to create exquisite designs leading a team of installers, fabricators, and contractors.
I have performed work in California, Arizona, and Seattle. I enjoy traveling for work and pleasure. Ideally, I would like to tackle projects throughout the United States and abroad.
I am affiliated with ASID, IIDA, and NEWH. I graduated with my Bachelors Degree in the Spring of 2023, and currently working towards the NCIDQ exam.
Design Project
HOF Senior Living Retirement Community
Commercial Design
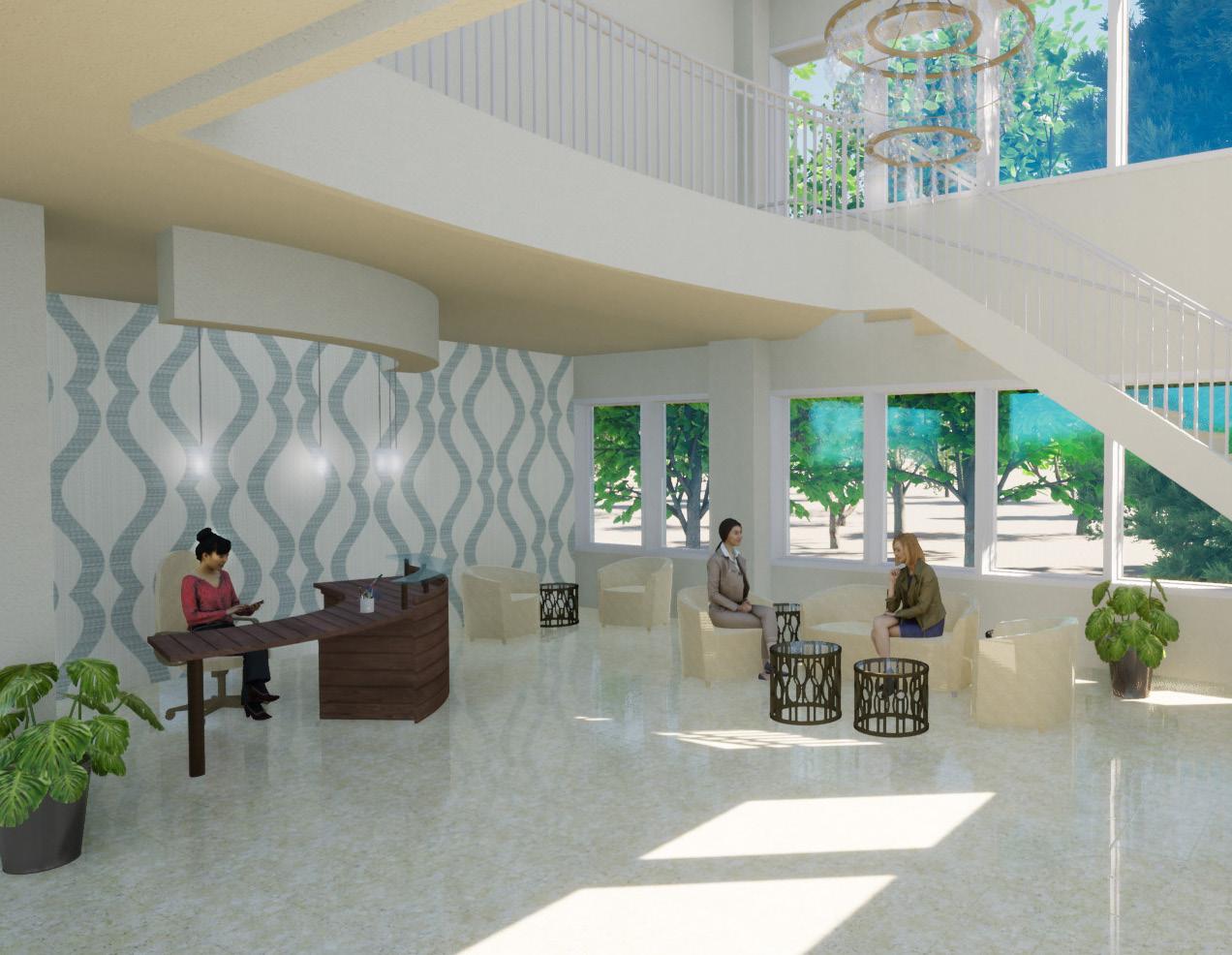
HOF Senior Living Reykjavic,
Iceland
The Client
Zoirós Frontida (ZF) is an American Corporation based in Greece. They are looking to expand their healthcare market worldwide with Senior Living Facilities that deliver a high level of care with an unpretentious sophisticated design.
Project Overview
Design a Senior Living Facility based on Zoirós Frontida philosophies rooted in rehabilitation care and short-term skilled nursing homes.
14-story building is located just steps away from the ocean with spectacular views along the north side.
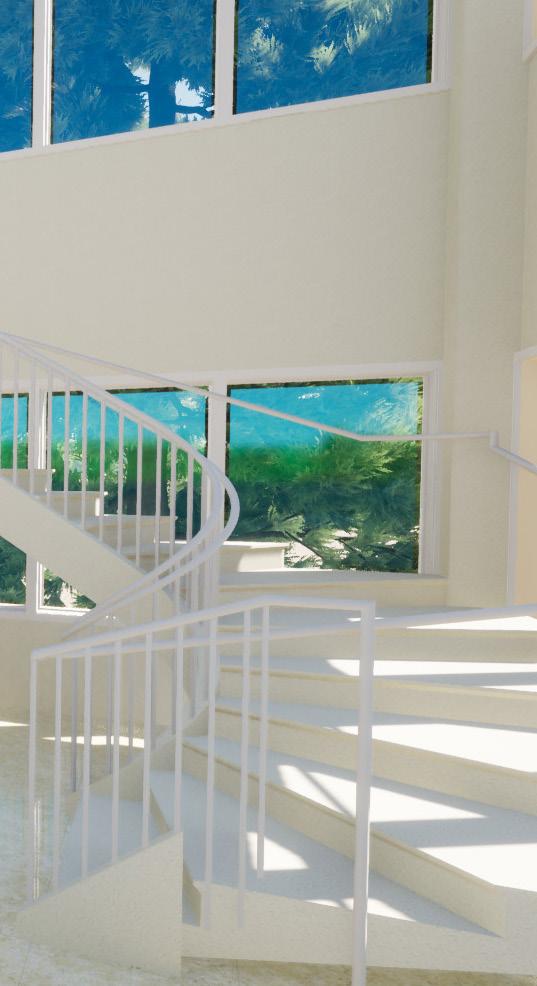
Each level is 4700 sq. ft. with large windows along the perimeter walls and a central elevator.
They would like the design to have an understated elegance with rich and vibrant materials.
- 7 - HOF Senior Living Retirement Facility
Lobby
Vestibule
Reception
Grand Stair
Bathhouse Specialty Area
Library
Salon/Barber
Administration Offices
Administration Director
Admissions Assistant
Conference Room
Public Toilets per Occupancy Loads
Level 2
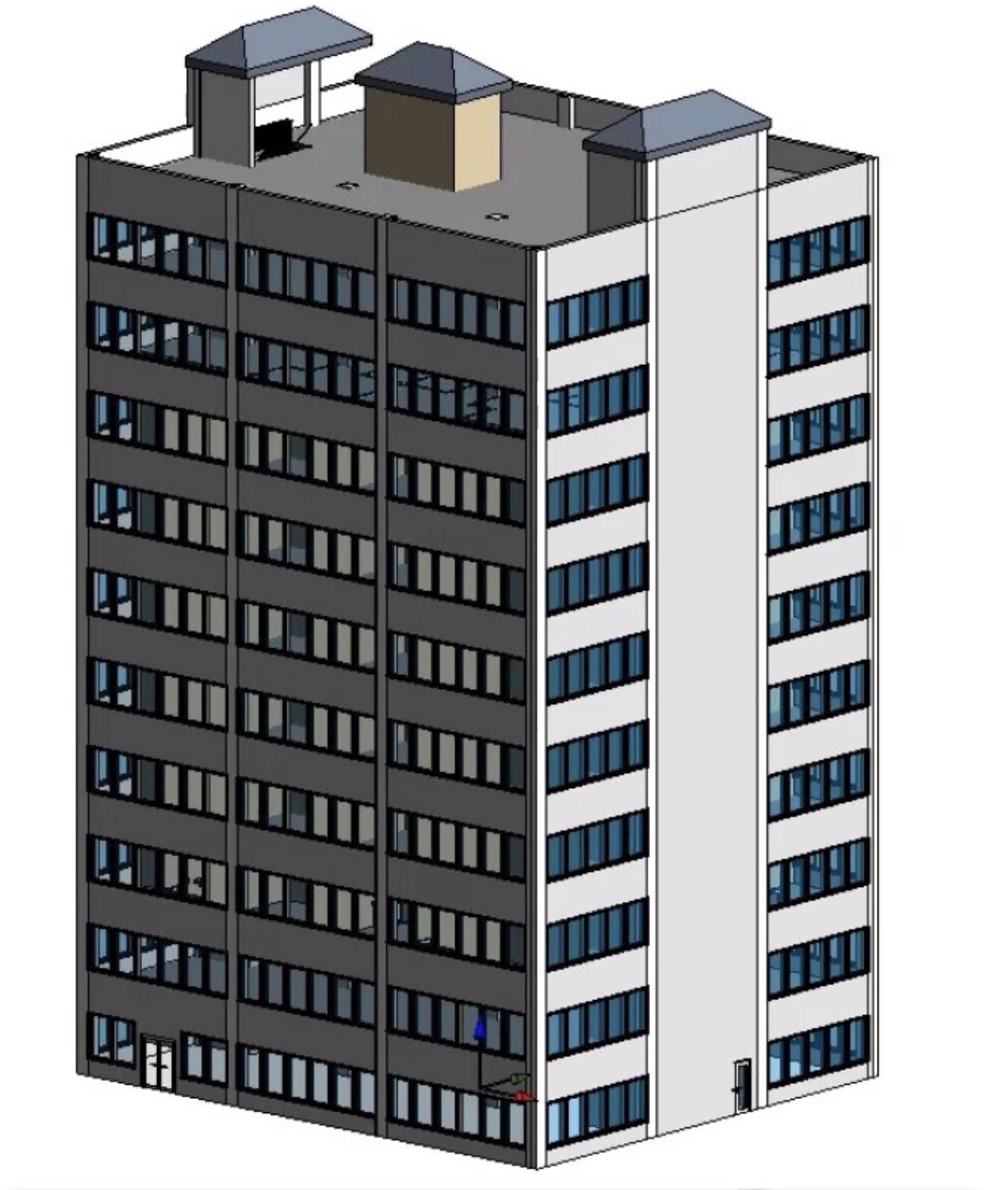
Post Boxes
Multipurpose Room
Activity Director & Staff
Activities Storage
Dining to seat 40
Housekeeping
Public Toilets per Occupancy Loads
HOF Senior Living Retirement Facility
Public Spaces
Private Spaces
Staff
Dining Support Facilities
- 8-
Level 1 Program
Legend
Ocean Water
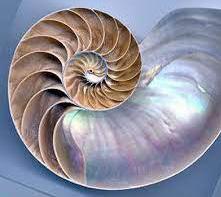



The Concept creates a space that is one with nature, where one room flows into another like the ocean. Inspired by the many blues of the water, capturing the world outside and bringing it into the interiors. The client wishes to create a universal design that is ADA compliant. The ocean current inspires free flowing spaces for the residents to enjoy no matter their age or abilities. An environment for the residents to live in harmony that enhances their daily lives.
The Interiors are based on local tradition and the environment. Utilizing the architectural plans from ZF the design of the first, and second levels plus apartments meet the needs of the 55+ community, The atmosphere healthy and vibrant essence.
- 9 - HOF Senior Living Retirement Facility
Inspiration
Concept &
Level 1
The first level will house most of the public areas. Entrance to the facility is located on the Southwest corner. Administration is located near the lobby. The restrooms are located centrally for easy access. The large bathhouse is also located on this floor along with the salon and library.
Level 2
The second level encompasses a large oceanside dining room with a full kitchen. Custom counter hieght bar seating that is wheelchair accesible. Conncected commercial kitchen. The restrooms are located centrally for easy access. Large multipurpose room and activities director with storage facilities.
- 10- HOF Senior Living Retirement Facility
LOBBY LIBRARY BATH HOUSE ADMIN ASSISTANT ADMIN DIRECTOR CONFERENCE RM SALON RESTROOM RESTROOM SERVICE ELEVATOR ELEC MECH POSTAL BOXES ELEVATOR ELEVATOR STORAGE DINING KITCHEN MULTIPURPOSE RM STORAGE DIRECTOR ELEVATOR ELEVATOR ELEC MECH RESTROOM RESTROOM SERVICE ELEVATOR STAIRS STAIRS STAIRS STAIRS HOUSE KEEP
Design Process
Sketching for ideation. A large grand staircase in the lobby will create an unstated elegance the client is looking to achieve in the new facility. It is open to the second floor allowing for a large chandelier to further enhance the feeling of sophistication.
Computer Sketching to achieve a lobby that is accurate to scale and code compliant. At this point, a curve has been added to the staircase to increase a feeling of granduer. The addition of furniture, lighting, and accessories to indicate ease of travel.
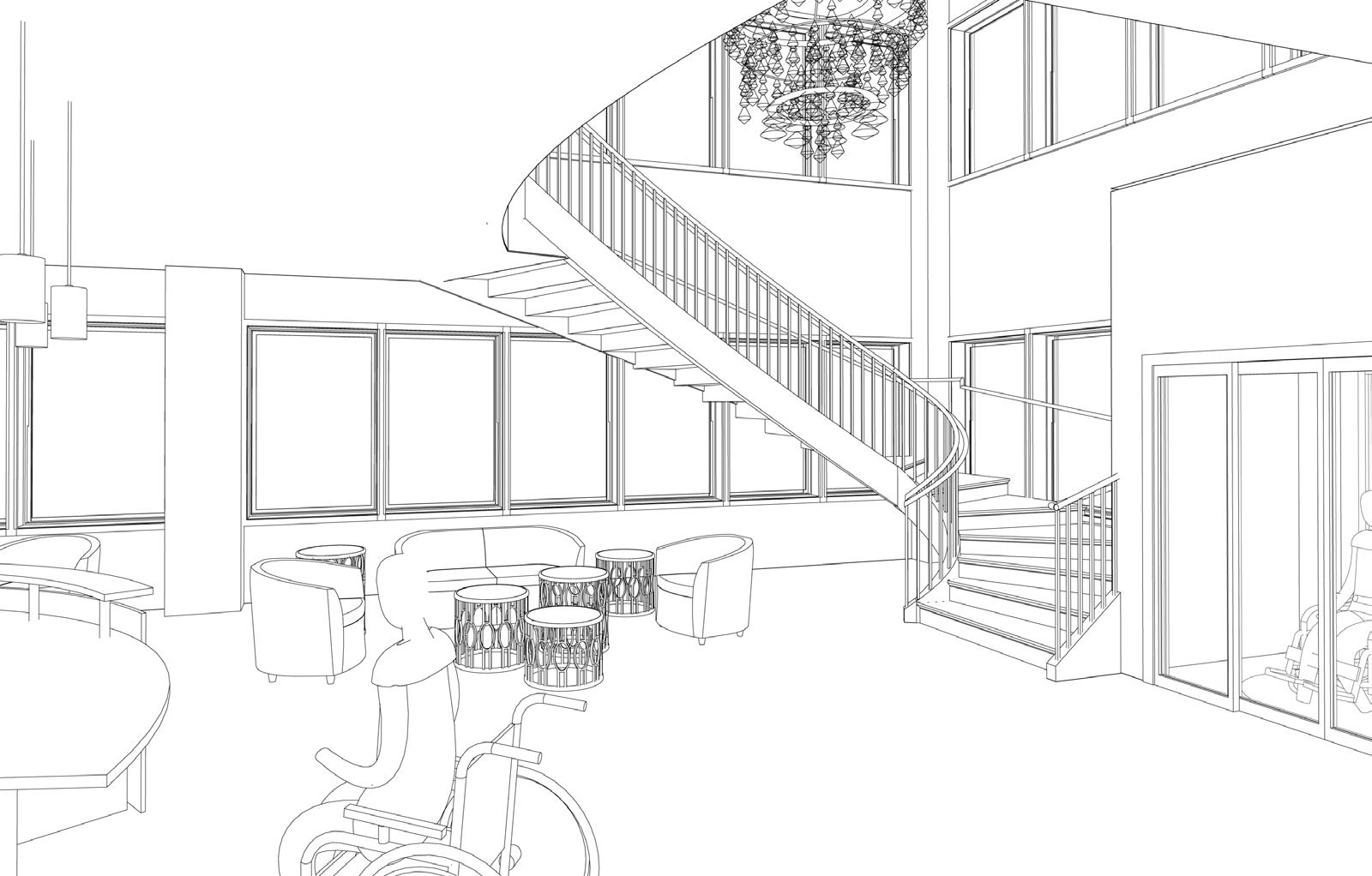
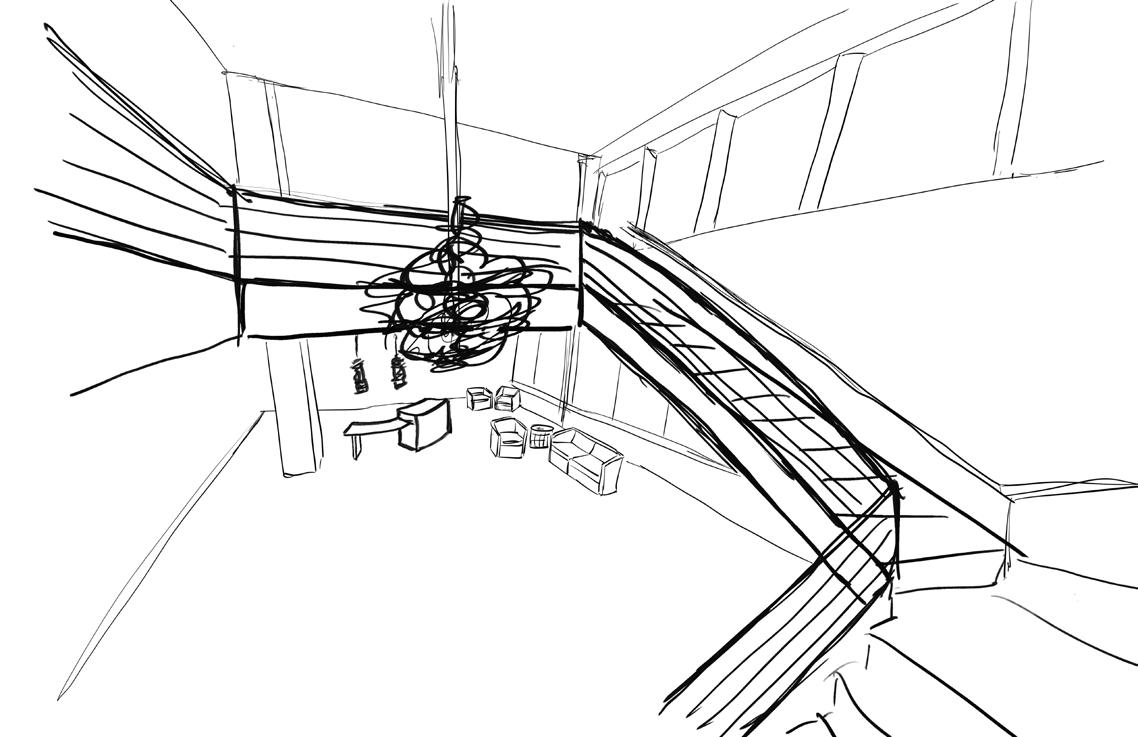
- 11 - HOF Senior Living Retirement Facility
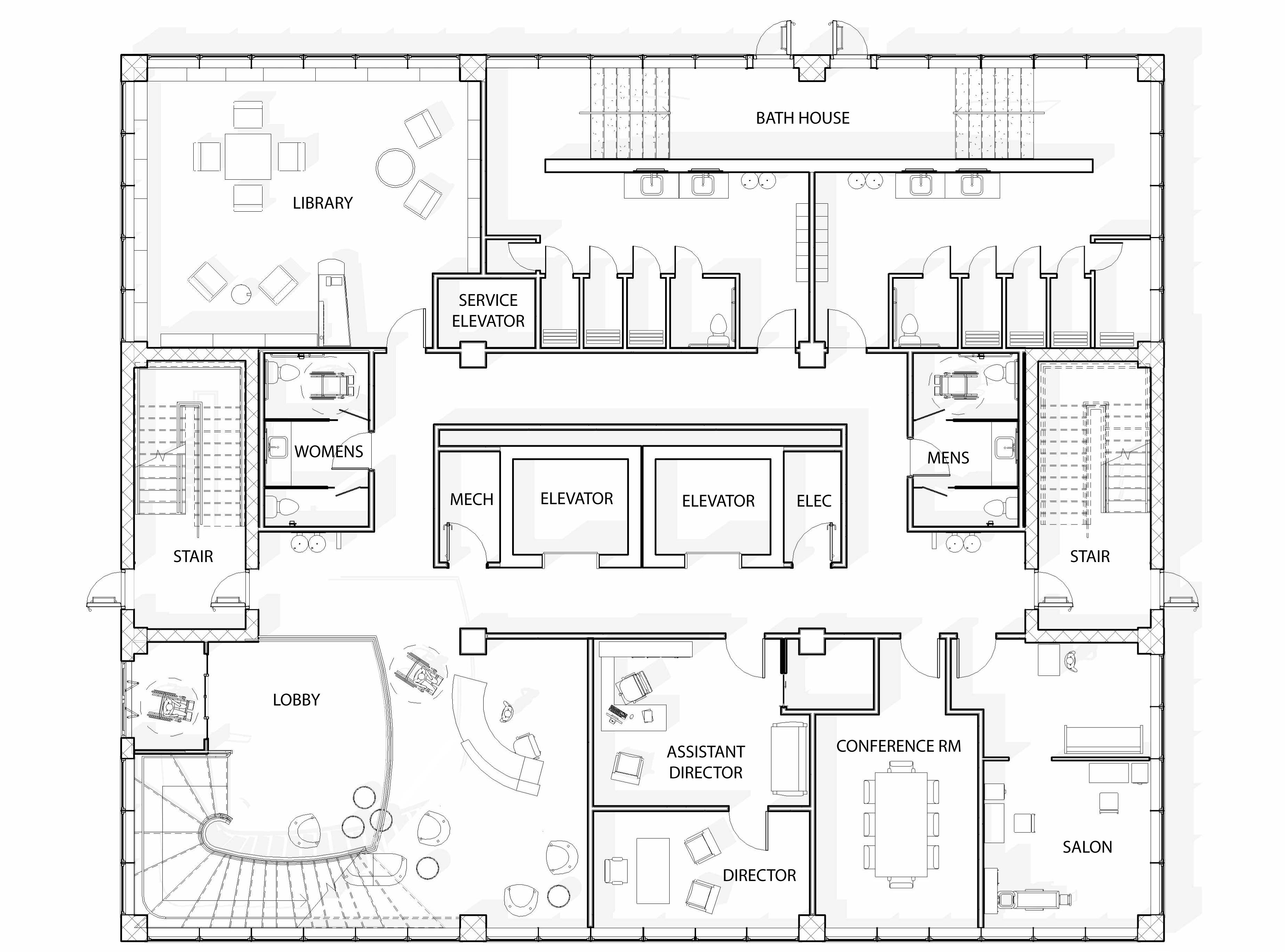

- 12- HOF Senior Living Retirement Facility
Level 1 Floorplan
Not to Scale

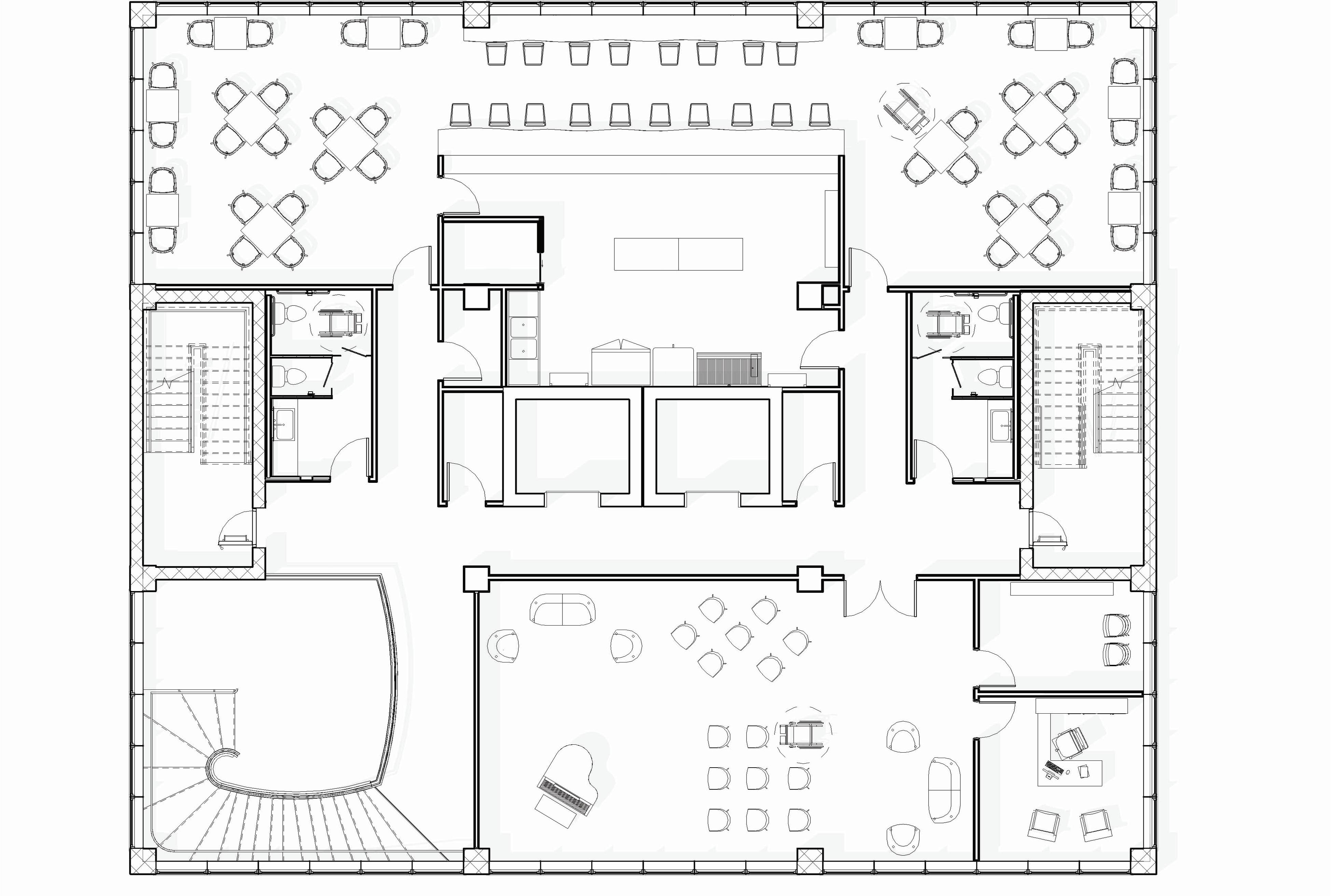
- 13 -
HOF Senior Living Retirement Facility
Level 2 Floorplan
Not to Scale
Universal Design for wheelchair accessibility

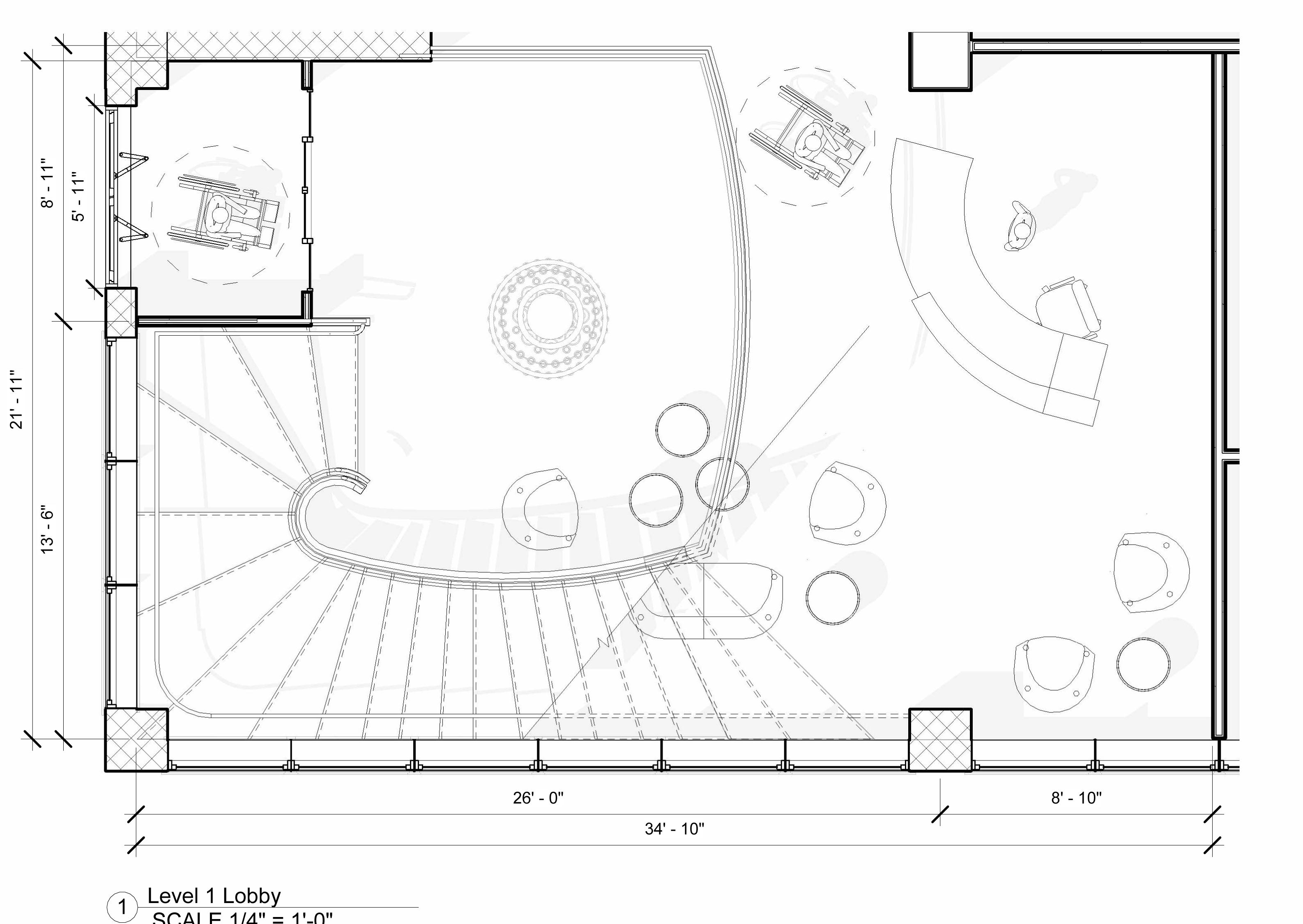
- 14- HOF Senior Living
Lobby
Retirement Facility
Level 1 Lobby Floorplan SCALE: 1/4” = 1’-0”
ELEVATION DRAFTING DONE IN REVIT
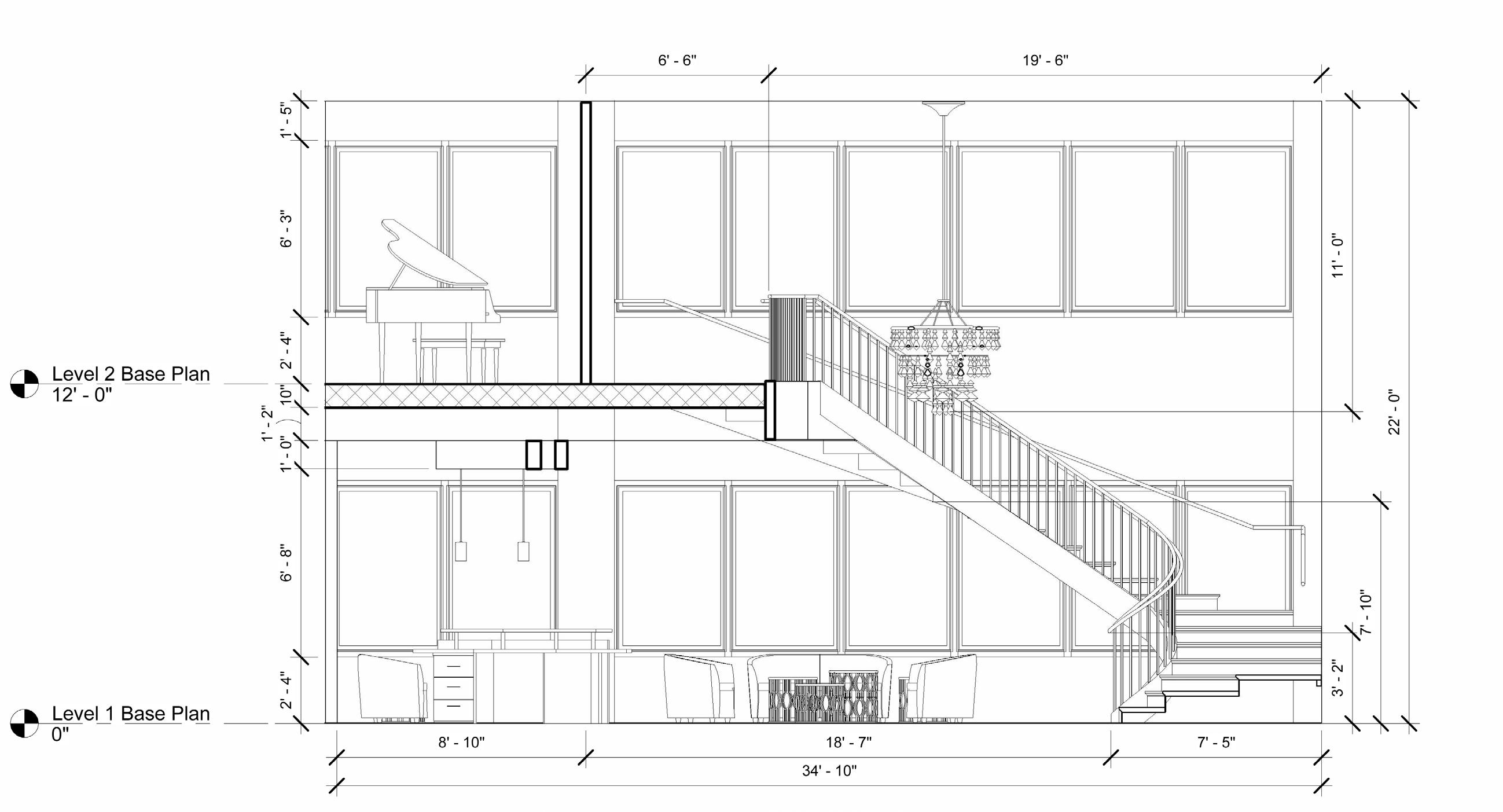
- 15 - HOF Senior Living Retirement Facility
Level 1 Lobby Stair Elevation Not to Scale
Lobby Material Selection
Fabrics and furniture were selected for thier high use and cleanability properties. Additionally they are the more sustainable options on the market.
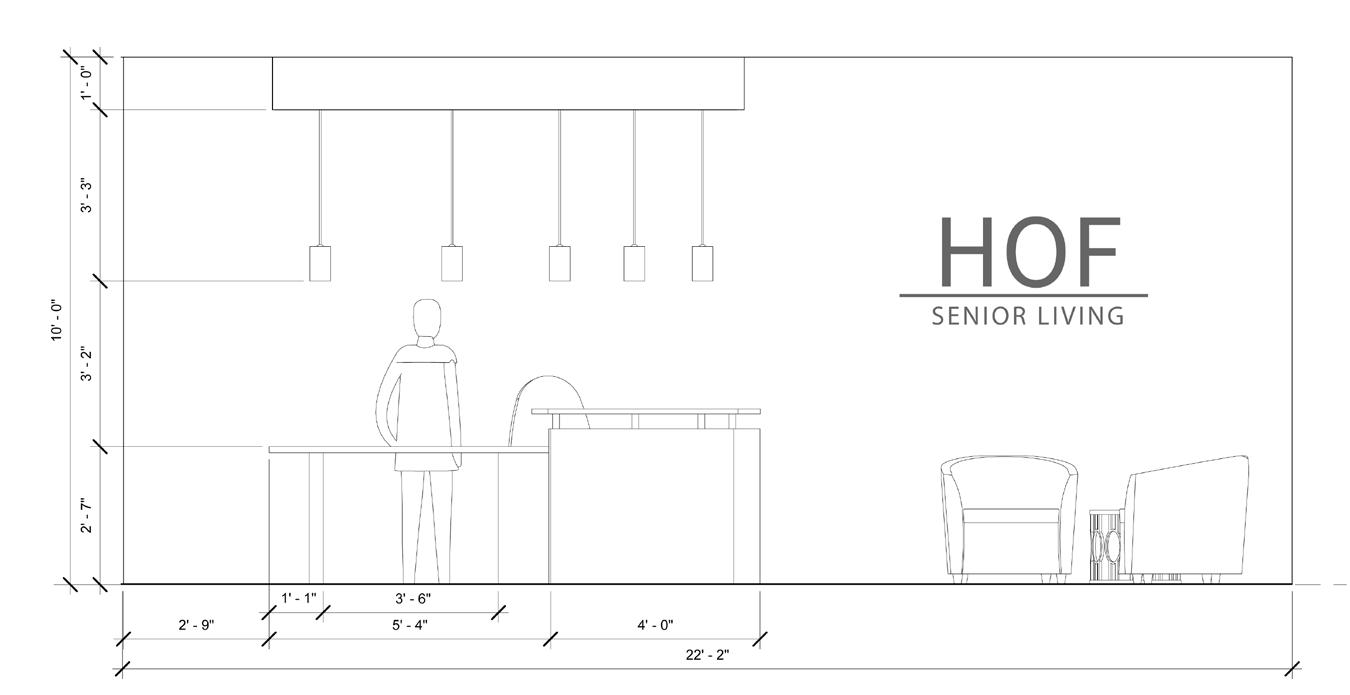
Sirena Lounge Collection by Global Furniture Group Fixed cushions
Webbed suspension
Wood foot provides added stability
Dimensions: 30.5w x 29.5d x 28.5d
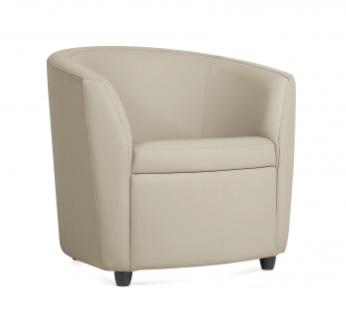
Branched Crystal Chandelier
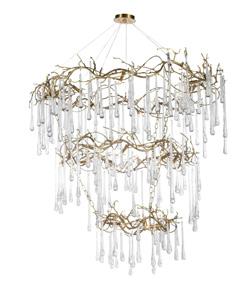
John-Richard Collection
20-Light




Hand blown glass teardrops
UL Listed
Size: 72.5”T X 56”Dia.
Wall Covering: Yves Teal Ogee by Advantage Non woven wallpaper
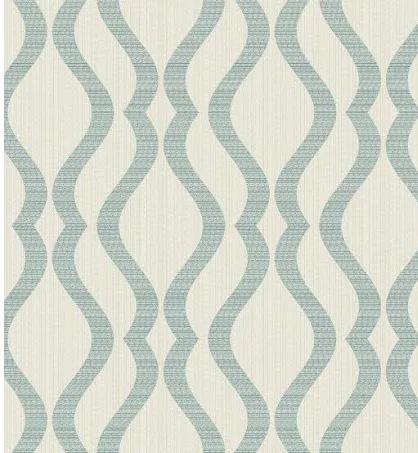
Fabric: Chance Gust (CE18)
Content: 55% Acrylic / 45% Polyester
Exceeds 50,000 double rubs
Flammability: CAL 117
Light Fastness: AATCC-16A, Class 5
Pilling: ASTM D-3511, Class 4
Lobby Custom Reception Desk
Species: Birch
Finish: Tuscan
FSC wood
Straight Grain No
VOC’s
WELL Building Standard IAQ
Florio 5” Mini Pendant by Stiffel Pendant Finish: Warm Gold UL Listed

Wall Covering: Shin Shine Crest by Advantage Non woven wallpaper

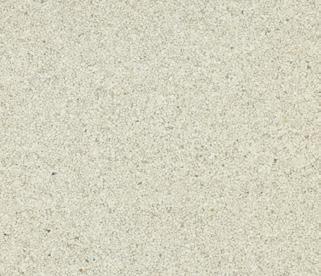
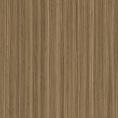
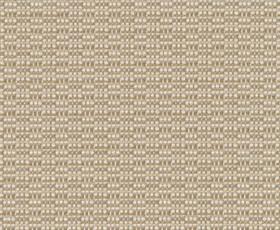
Fara Accent Tables by 55 Downing Street
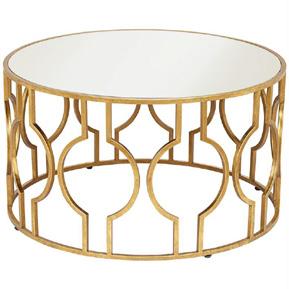
Antique gold leaf finish over openwork metal frame Mirror tabletop, beveled edges
Size: 35 1/2” w x 35 1/2” dx 20” h
Flooring
Marmoleum
Color: Sugar Spice
Stain resistant
Greenguard certified LEED
WELL Building Standard IAQ
- 16- HOF Senior Living Retirement Facility
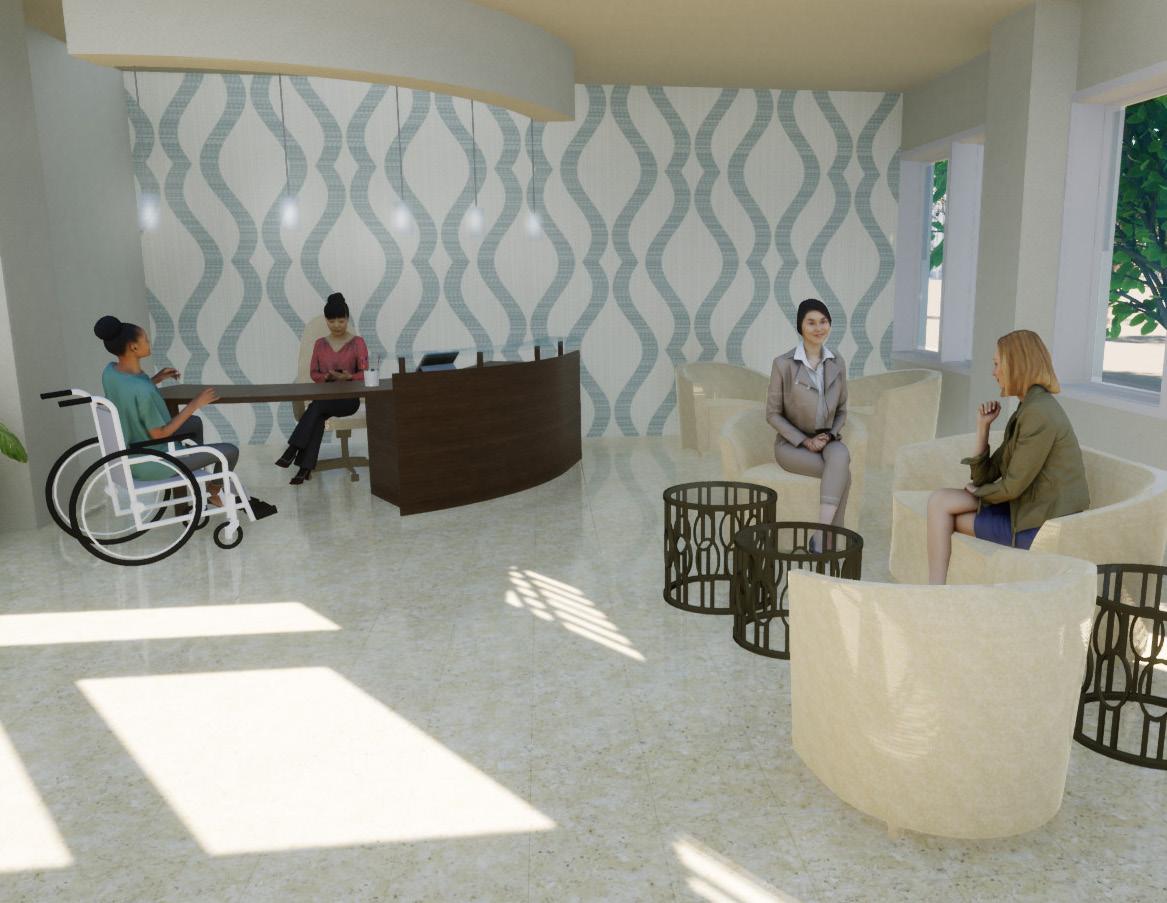
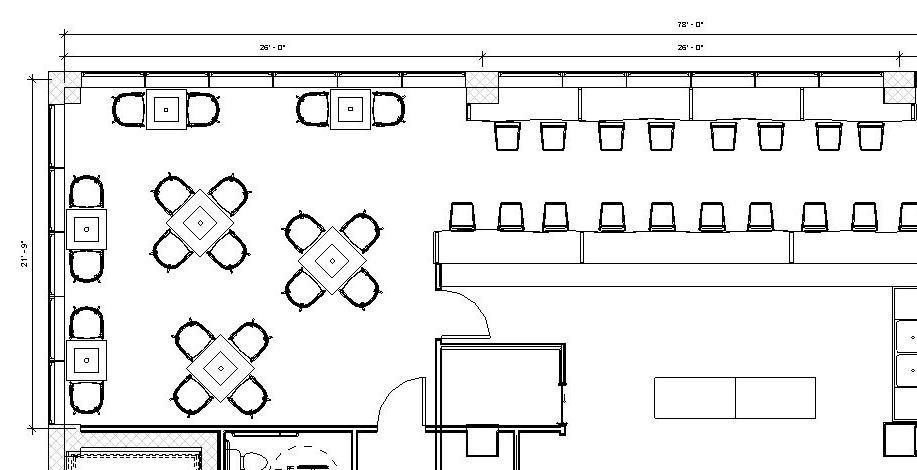
- 18- HOF Senior Living Retirement Facility
Level 2 Dining Room Floorplan
Not to Scale
Grand space that takes full advantage of the large windows overlooking the beautiful ocean waters.

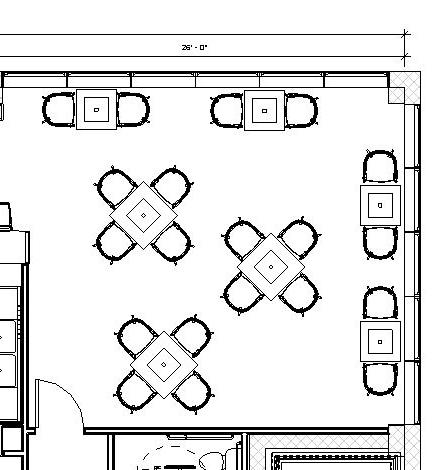
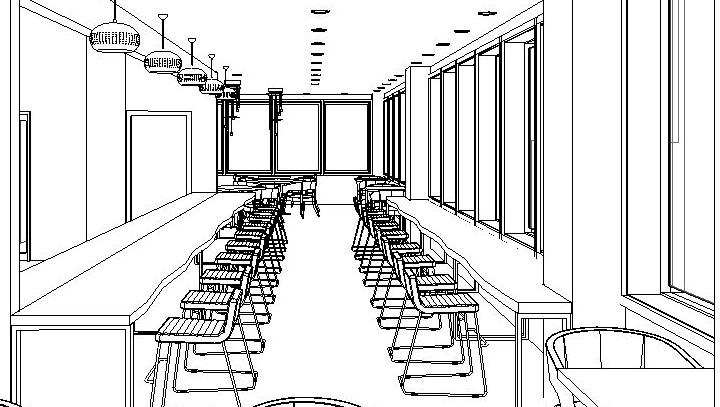
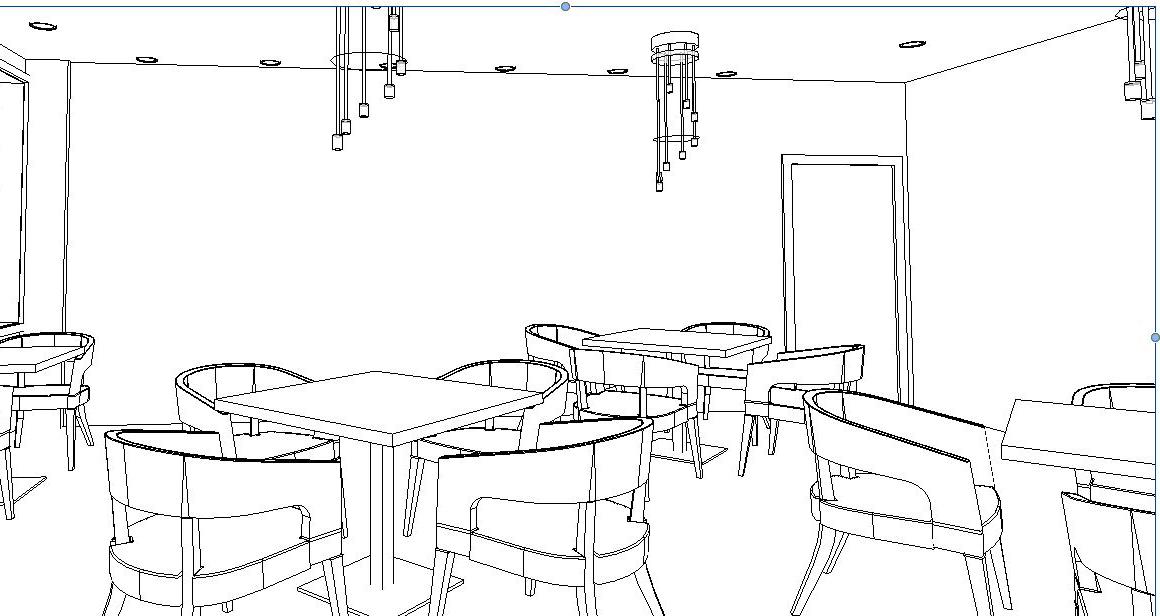
- 19 -
HOF Senior Living Retirement Facility
Floor Plan & Perspectives Dining Rooom
Dining Room Material Selection
Renderings done in Twinmotion to help visualize the final design
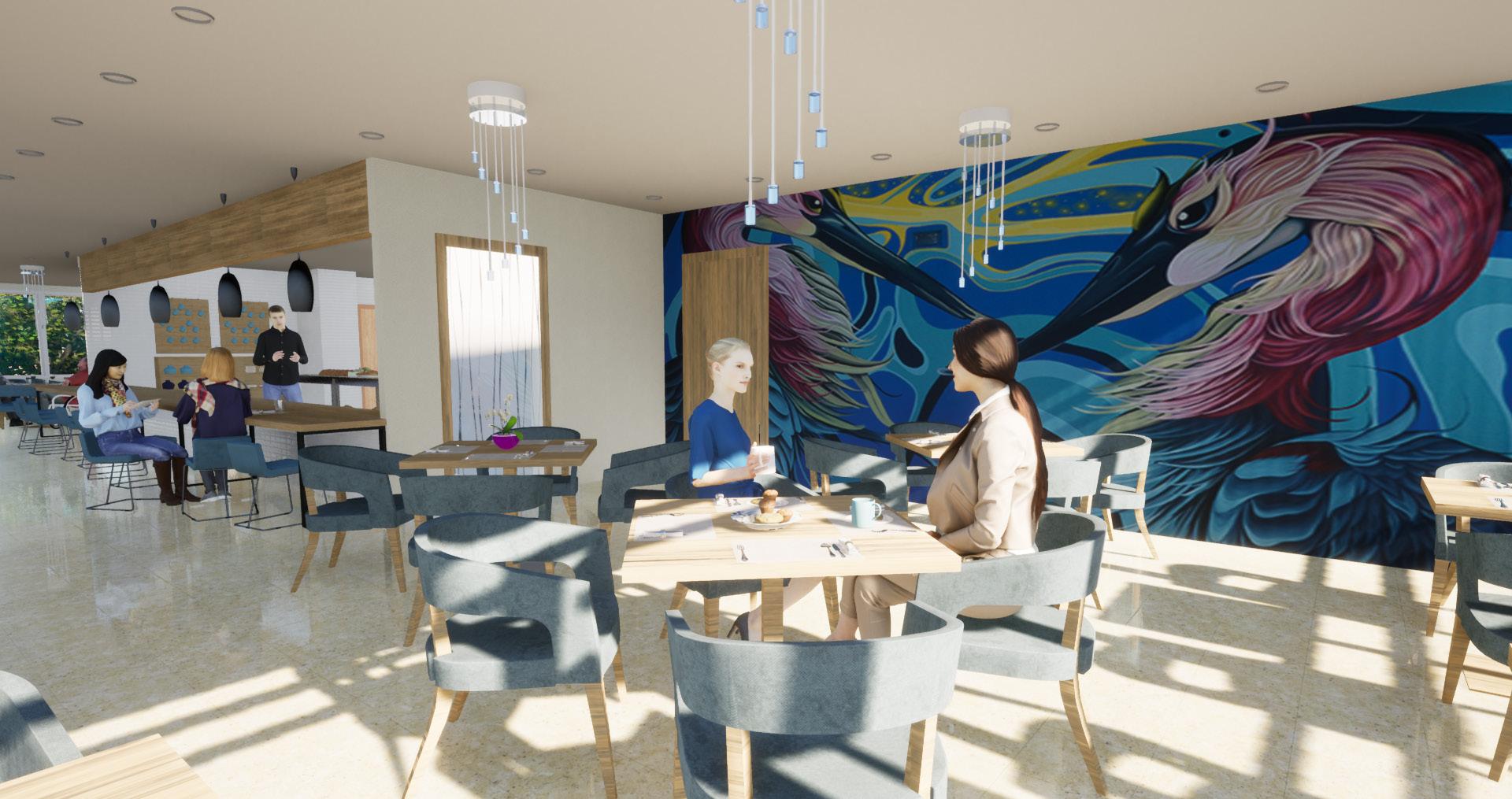
- 20- HOF
Senior Living Retirement Facility
Custom Counter Table
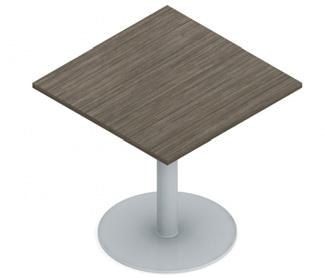
Made by Icelandic Woodworker
Wood: Beech
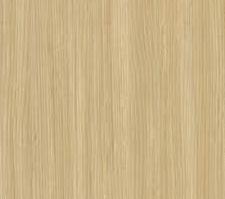
Glazed smooth natural edge
Forest Stewardship Council
Size: based on counter widths
Dining Room Stool Fabric
Color: Florence Oceano – 82004
Top Grain Leather, Drum Dyed
Finish: Semi-aniline
Abrasion: ASTM D7255
Channel Tufted
Dining Room Chair
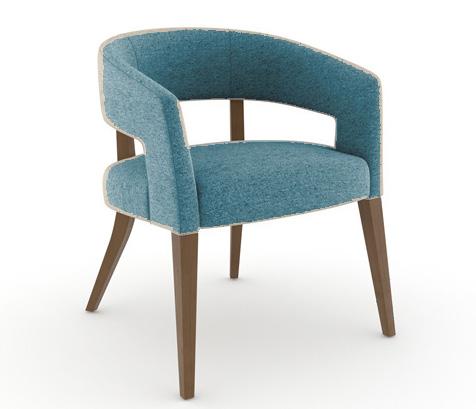
Style: Nash Series by Kimball
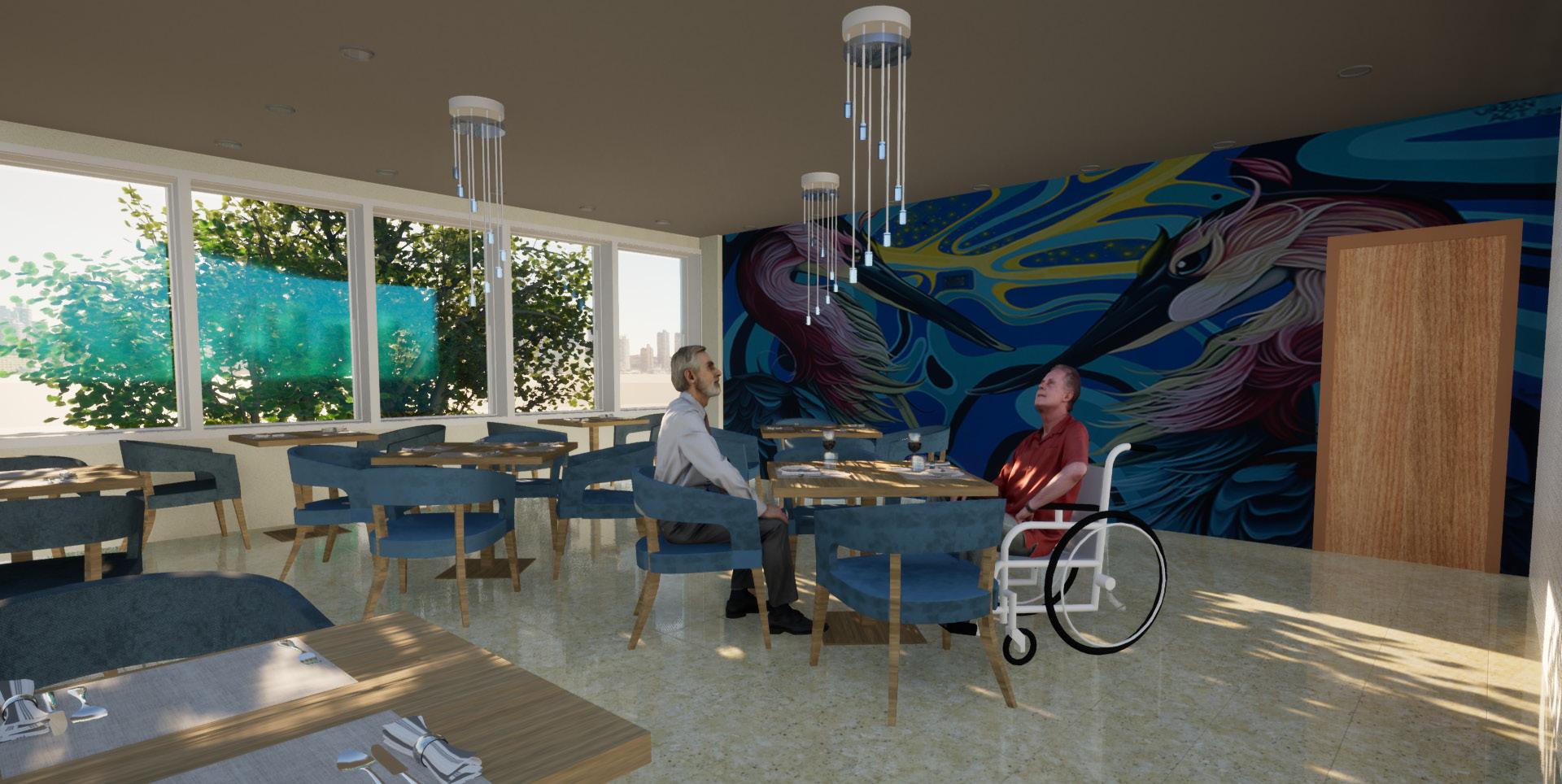
Fabric: Sapphire, Masquerade
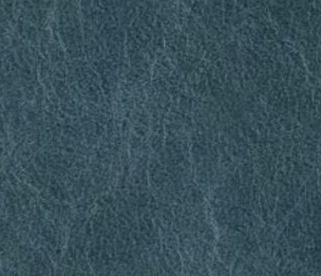
Size: 30 3/4“H x 27 3/4“W x 24“D
Seat Height: 18”
Kiln-dried European Beech
ANSI/BIFMA e3-2014e
ANSI/BIFMA Furniture Emissions
Dining Room Tables
Swap Series by Global Furniture
Sizes: 30”W x 30”D , 36”W x 36”D
Integrated leveling
All the popular sizes and more Selection of heights and laminates
Flooring
Marmoleum
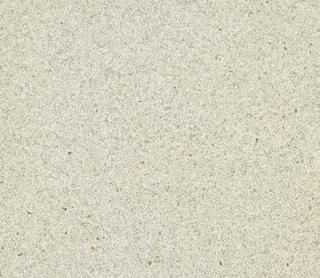
Color: Sugar Spice
Stain resistant
Greenguard certified
LEED
WELL Building Standard IAQ
Clare Zero VOC paint
Color: Sweetcream

Stain resistant
Greenguard certified
LEED
WELL Building Standard IAQ
- 21 - HOF Senior Living Retirement Facility
Thank You! 707-888-0577 Mesnwel@aol.com Interior Designer Melody Fields
