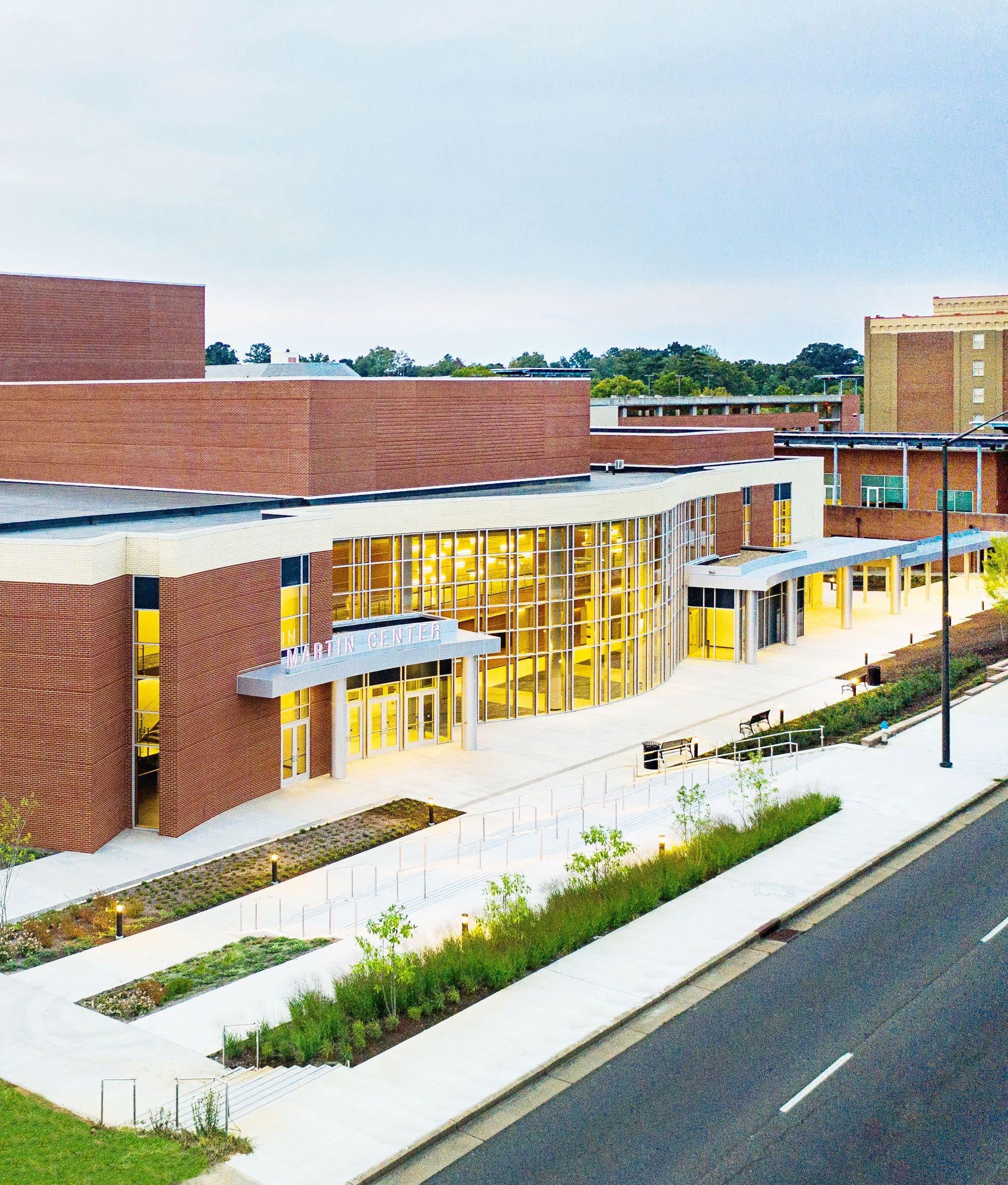
12 minute read
Project Experience
EXTENSIVE EXPERIENCE
With offices in Downtown Knoxville, MHM has provided services for diverse projects throughout East Tennessee.
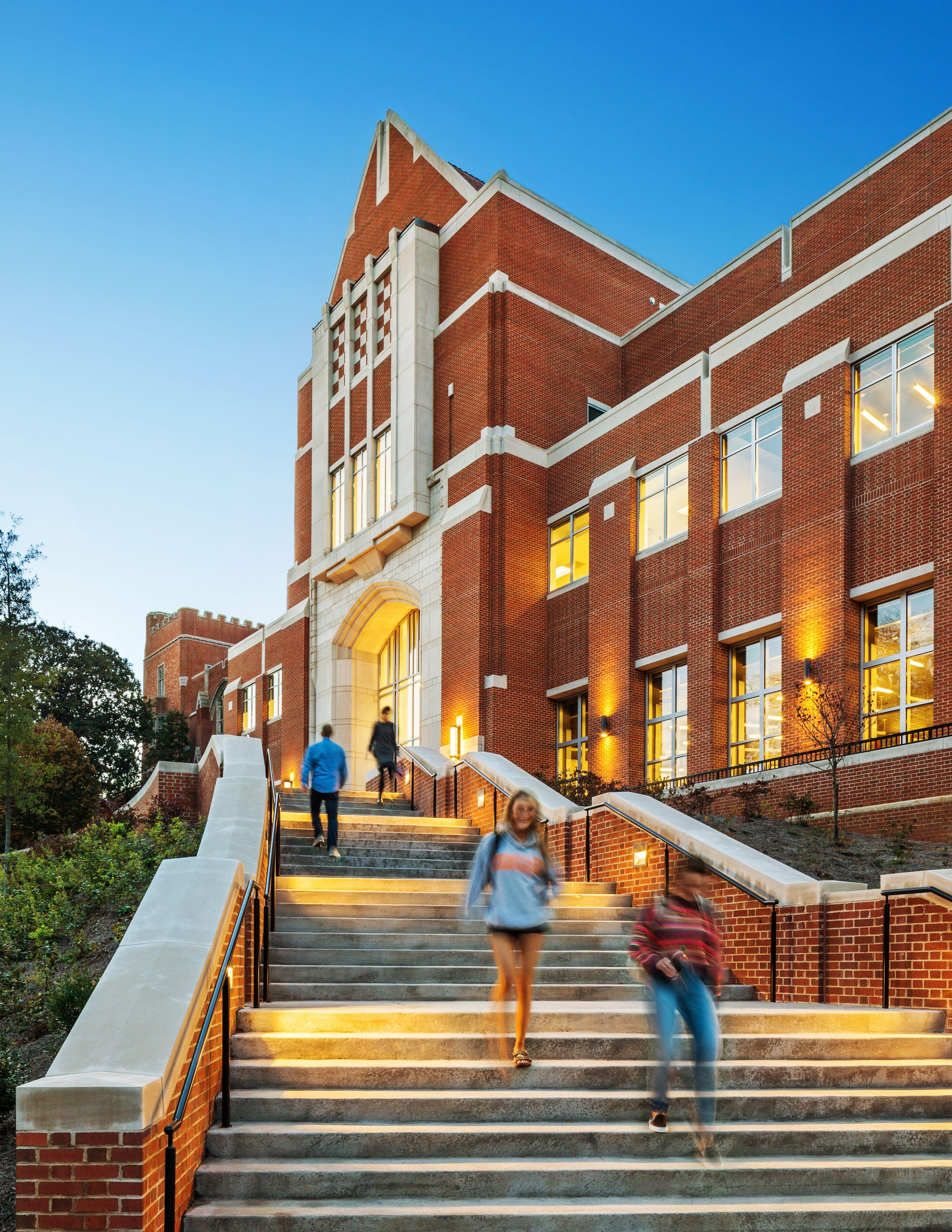
AREAS OF EXPERTISE
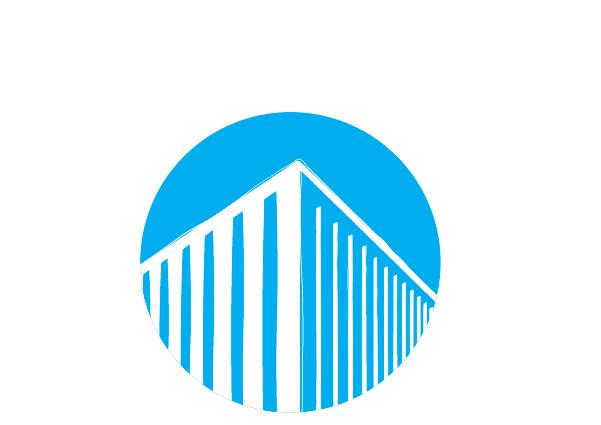

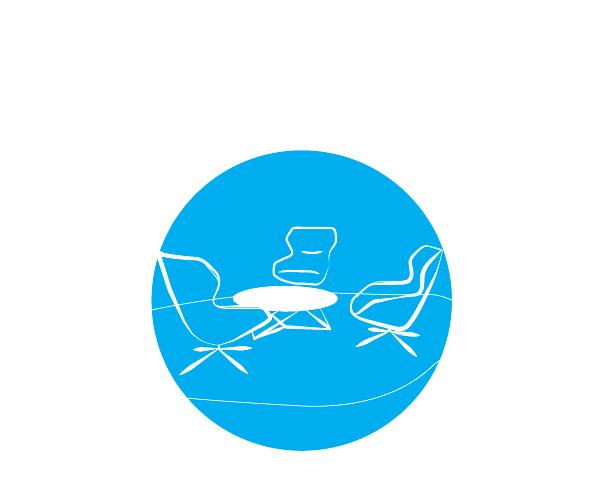
ARCHITECTURE INTERIOR DESIGN MASTER PLANNING

PROGRAMMING
Our award-winning team has been committed to project success through a comprehensive & collaborative design approach.
With four dedicated interior designers on staff, we provide a specialized approach to interiors for every project.
MHM has extensive experience providing master planning and urban design for all scales of projects including both private and public clients. MHM will work closely with you and your user groups to provide a detailed understanding of your building’s needs.


FACILITY ASSESSMENT/ OPTIMIZATION
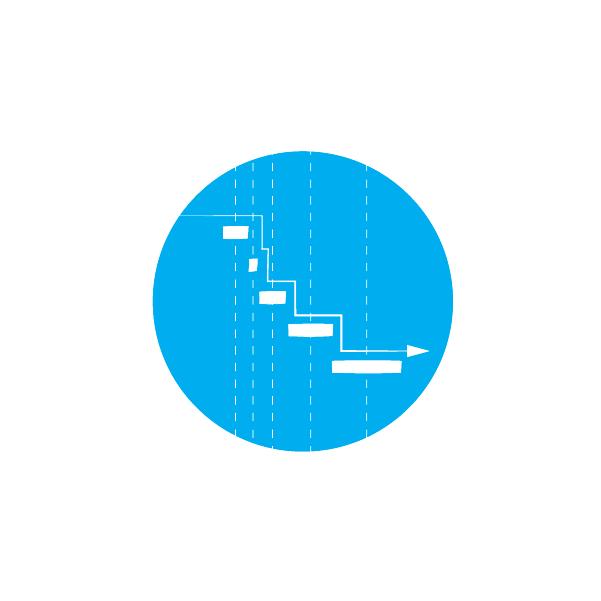
MHM’s team brings expertise to provide comprehensive analysis and recommendations to bring your facilities into the future.
PROJECT MANAGEMENT SUSTAINABILITY & LEED SITE FEASIBILITY STUDIES
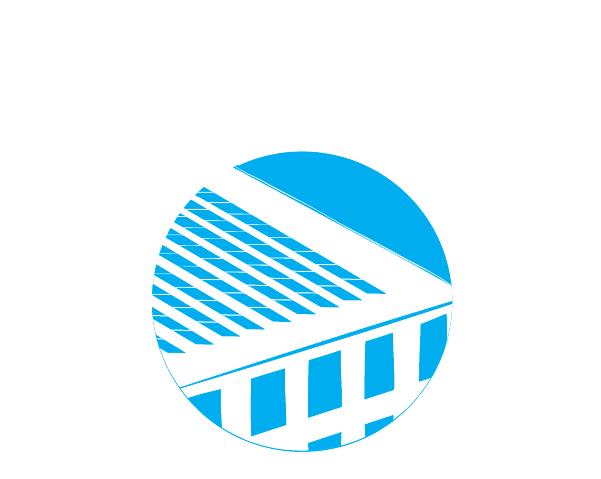
MHM strives to be your total project partner, managing every detail of the project from design to completion. MHM’s dedicated sustainability team of LEED Accredited Professionals is focused on providing designs that adhere to the 2030 Challenge. Through thorough site analysis, MHM will help you determine the most successful site approach for you project.
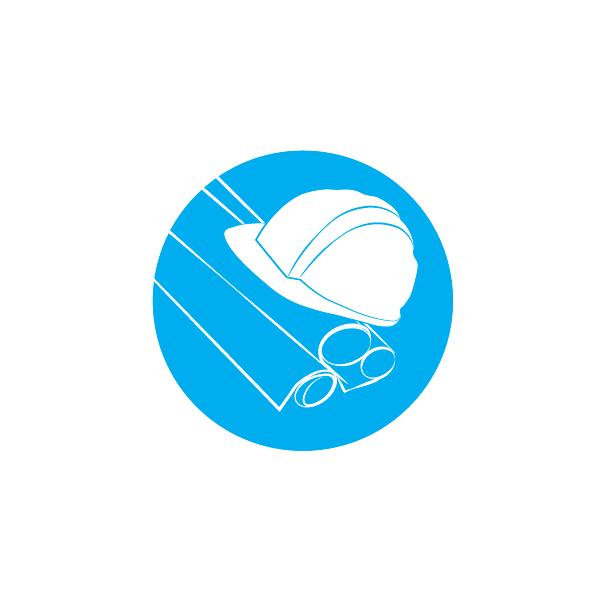
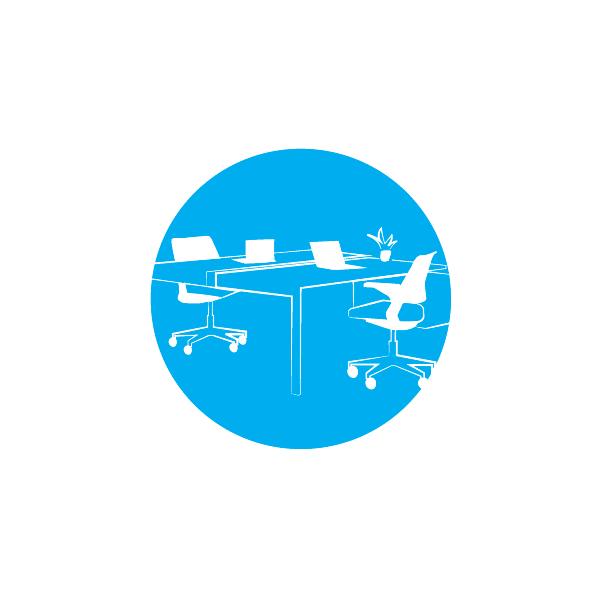
CONSTRUCTION ADMINISTRATION

MHM has a strong team that provides clear communication between the design team, contractor, owner, & building officials.
BUILDING FEASIBILITIES
MHM provides preliminary analysis to assist in the development of a strategic plan & design consistent with your longterm project & operational goals.
FURNISHING/ WORKPLACE DESIGN
MHM has extensive experience in workplace & office space designs, creating productive and efficient spaces for a diverse client list.
EXTENSIVE EXPERIENCE
MHM is recognized as a regional leader in the planning and design of Higher-Education buildings. MHM has extensive experience working with diverse campus communities to deliver complex projects of every scale.
HIGHER EDUCATION PROJECTS
THE UNIVERSITY OF TENNESSEE | KNOXVILLE, TN
• Agricultural Engineering Building • Alumni Memorial Gymnasium • Art & Architecture Building • Andy Holt Administration Tower • Athletic Facilities Master Plan • Burchfiel Geography Building • Business Administration Building • Clarence Brown Theater • Clement Hall • College of Veterinary Medicine • Communications & Extension Building • Zeanah Engineering Complex • Gibbs Hall Athletic Dormitory Renovations • John C. Hodges Library • Humanities Plaza and Social Sciences Complex • Letterman’s Wall of Fame • Life Sciences Building • McKenzie Athletic Center Renovation • New Student Union • Neyland Stadium Renovations • Neyland-Thompson Sports Center • Mossman Science Laboratory • One-Stop, John C. Hodges Library • Pan Hellenic Building • Parking Master Plan • Plant Sciences Building • Presidential Food Services Building • School of Nursing • Student Health Center • Taylor Law Building Renovations and Addition
AUSTIN PEAY STATE UNIVERSITY | CLARKSVILLE, TN • Campus Master Plan
BRYAN COLLEGE | DAYTON, TN • Campus Master Plan • Academic Classrooms • Library Expansion & Renovation • Student Center/Cafeteria • Sports & Fitness Center • Gymnasium
EAST TENNESSEE STATE UNIVERSITY | JOHNSON CITY, TN • Martin Center for the Arts • Football Stadium • Governors Hall • Campus Masterplan
EMORY & HENRY COLLEGE | EMORY, VIRGINIA • Campus Master Plan • Carriger Hall Dormitory renovation • Hillman Hall Dormitory renovation • Martin-Brock Student Center renovation • Matthews Hall Dormitory renovation • Weaver Hall Dormitory renovation • Wiley Hall Administration Building renovation
HANOVER COLLEGE | HANOVER, IN • Donner Hall Dormitory renovation • Ide Hall Dormitory renovation
KINGSPORT CENTER FOR HIGHER EDUCATION | KINGSPORT, TN
KNOXVILLE COLLEGE | KNOXVILLE, TN • Campus Master Plan (with Ross/Fowler) • Dormitory renovations
NORTHEAST STATE TECHNICAL COMMUNITY COLLEGE | BLOUNTVILLE, TN • Campus Master Plan • Technical Education Complex (with Fisher Associates)
LAMBUTH UNIVERSITY | JACKSON, TN • Campus Master Plan
LEES-MCRAE UNIVERSITY | BANNER ELK, NC • Tennessee / Virginia Hall • North Carolina Building
LINCOLN MEMORIAL UNIVERSITY | HARROGATE, TN • Kresge Hall renovation • Library & Museum Expansion MARYVILLE COLLEGE | MARYVILLE, TN • Campus Master Plan and subsequent updates • Athletic Bleachers & Press Box renovation • Carnegie Hall Dormitory renovation • Fayerweather Hall reconstruction and restoration • Fine Arts/Performing Arts Center schematic design • Bartlett Hall Student Center • Student Residential Village • Sutton Science Center renovation • Thaw Hall/Lamar Memorial Library renovation • Willard House/Alumni Hall renovation
SOUTHERN ADVENTIST UNIVERSITY | COLLEGEDALE, TN • McKee Library Facility Assessment and Master Plan
TENNESSEE WESLEYAN COLLEGE | ATHENS, TN • Campus Master Plan • Townsend Auditorium student center schematic design • Sherman Hall interim student center schematic design • Durham Hall academic building historic restoration
TUSCULUM COLLEGE | GREENEVILLE, TN • Campus Master Plan • Andrew Johnson Memorial Library renovation • Craig Hall Dormitory renovation • Football/Soccer Field Bleachers • Haynes Hall Dormitory renovation • Nichols Tennis Complex • Virginia Hall Admissions/Academic Center renovation
VANDERBILT UNIVERSITY | NASHVILLE, TN • Cohen Hall Fine Arts Center Schematic Design
VIRGINIA INTERMONT COLLEGE | BRISTOL, VA • Campus Master Plan • Food Services improvements • Library schematic design • Professional Studies Building renovation • Sports Center schematic design • Student Center schematic design
WALTERS STATE COMMUNITY COLLEGE | MORRISTOWN, TN • Campus Masterplan
WALTERS STATE COMMUNITY COLLEGE I GREENEVILLE, TN • With Fisher Associates
UNIVERSITY OF NORTH CAROLINA | ASHEVILLE, NC • Campus Masterplan
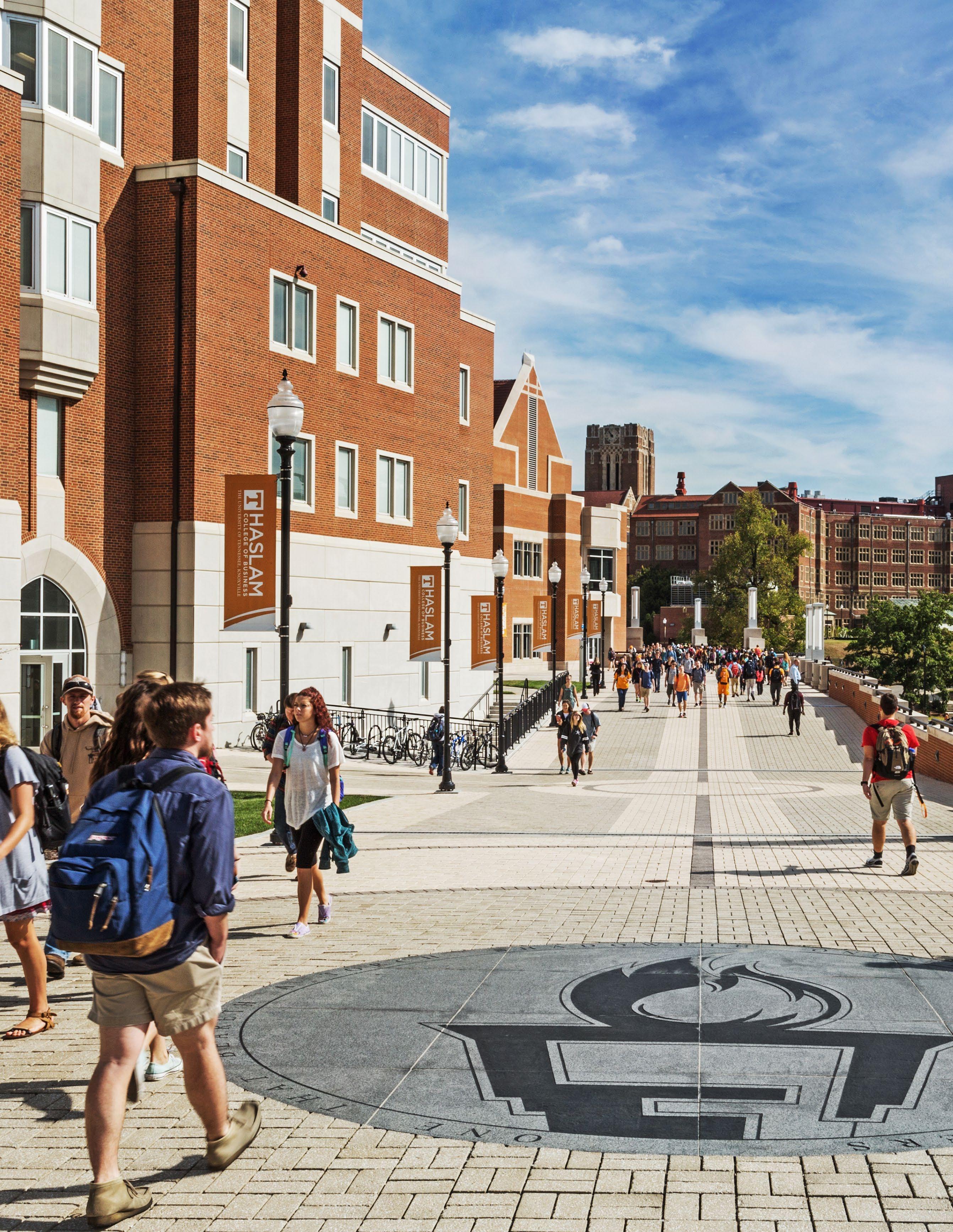
DESIGN FOR HIGHER EDUCATION
MHM’s design team partners with educators and
communities to advance learning through design. We
live in a world of fast-paced social and technological
change and our team understands how these shifts are
impacting higher education. We work with you to create
educational environments that inspire students, are
engaging and flexible, and support a vibrant learning
experience and student outcomes.
We understand the challenge of bridging the gap
between old and new facilities and educational
pedagogies knowing that new and renovated facilities
must provide efficient, sustainable and improved
operations for the campus. We are an experienced
guide to successfully lead you through the design
and construction process providing transformative
educational facilities which reflect the goals of your
students, faculties, and the campus.
OVER 55 YEARS OF HIGHER EDUCATION DESIGN
Our Higher Education Design Team has over 55 years working in Higher Education in TN, VA, NC, and IN.
55 Years of Design Excellence
McCarty Holsaple McCarty has a 55-year history of serving clients throughout East Tennessee. By providing a complete offering of exceptional management, design and delivery services MHM works closely with our clients to help them realize their vision. Our common mission is to be your TOTAL PROJECT PARTNER.
SELECTED WORKS
THE NEW STUDENT UNION
Client: University of Tennessee Location: Knoxville, TN Square Feet: 395,000 SF Project Year: 2019 Project Team: Joint Venture w/ BarberMcMurry Architects Awards: American School & University Magazine, Gold Citation Award (2019)
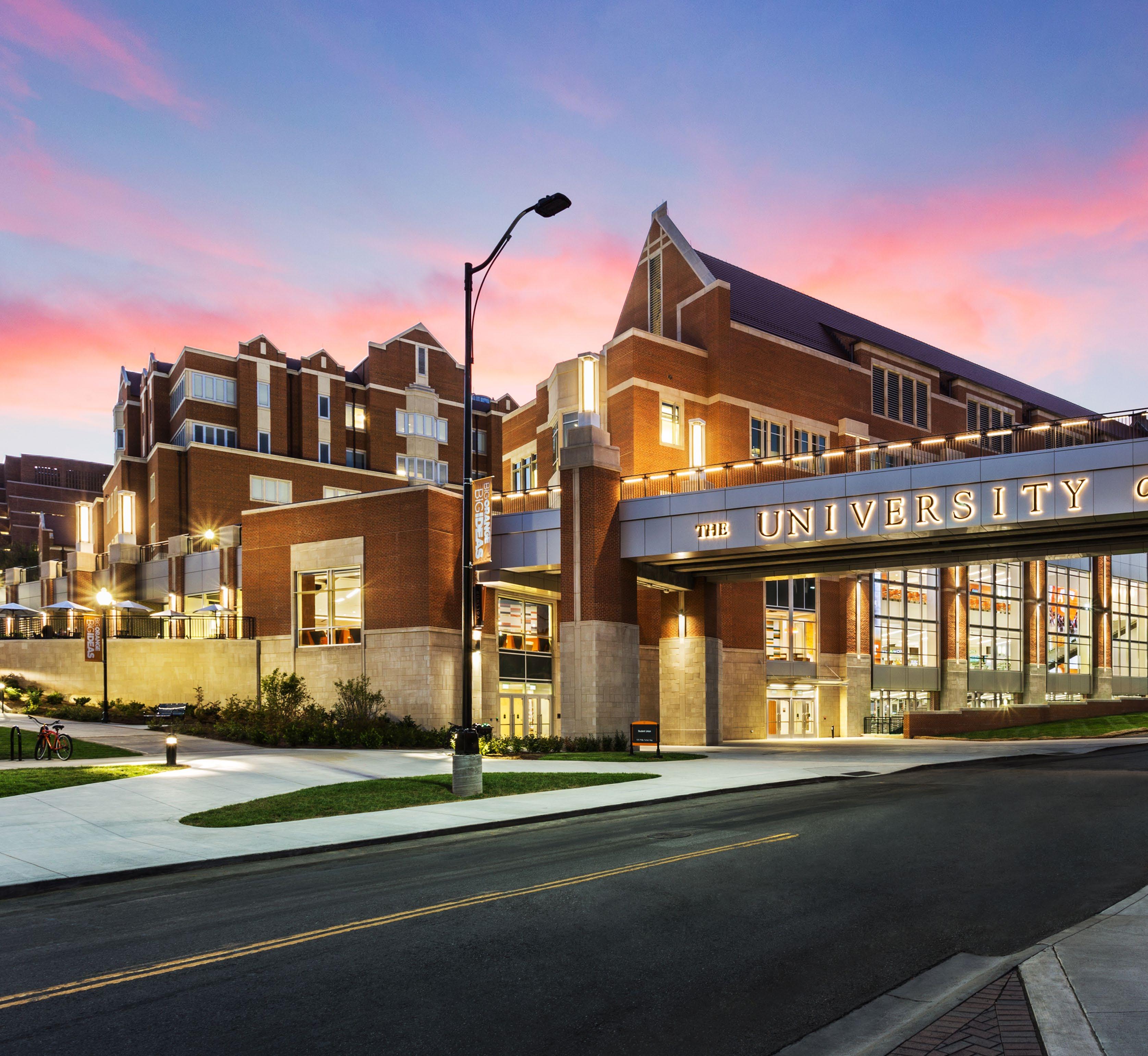
The cornerstone of the University of Tennessee’s ongoing campus transformation, the Student Union acts as the university’s ‘Living Room’, where students relax, eat, shop, study, and flow through/ around on their way to other parts of campus.
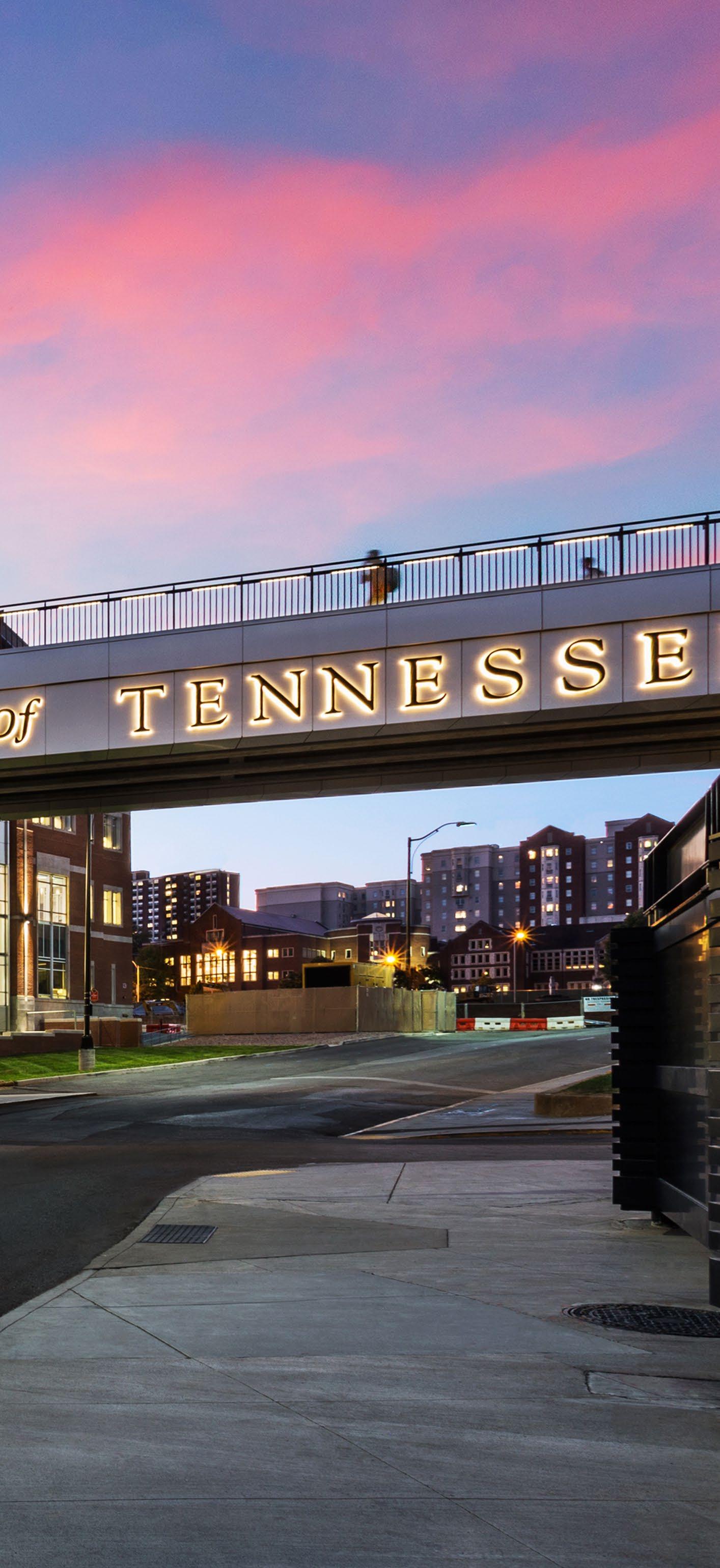

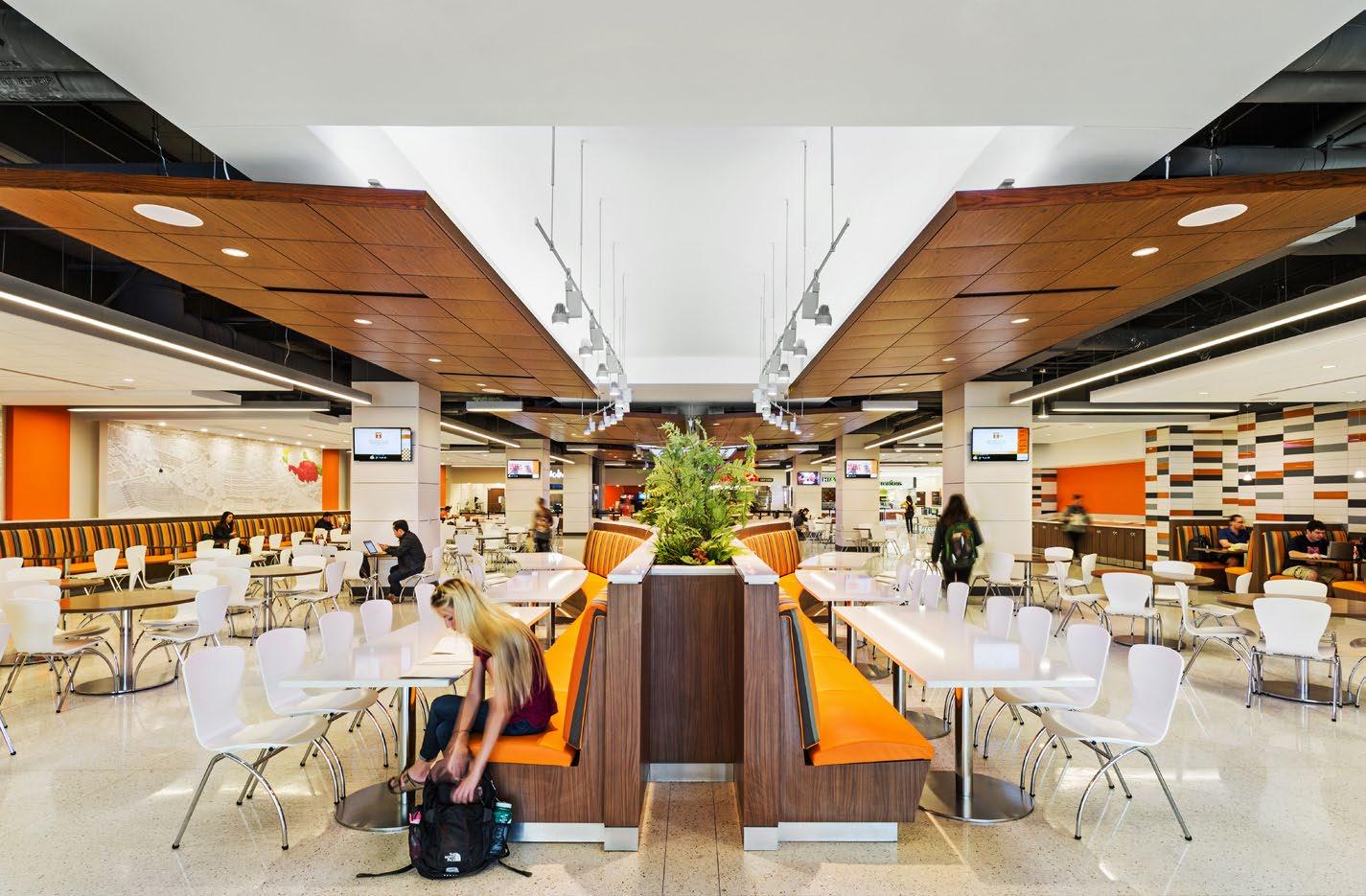
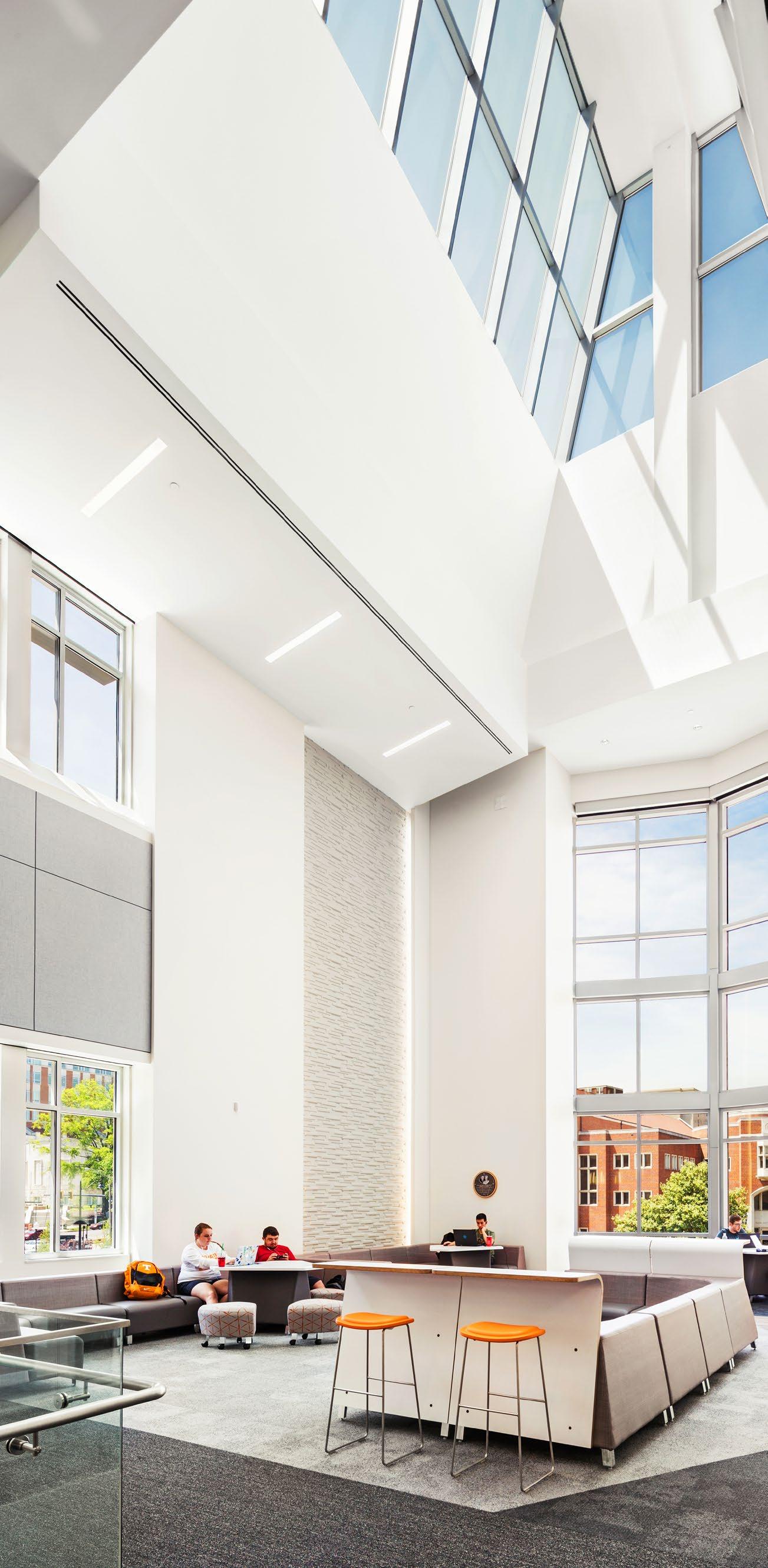
It was important to develop and maintain an atmosphere that lends to creating identity and sense of place. Branding and unifying finishes throughout the facility not only contribute to school pride, but when combined with daylit flooded spaces, assist in wayfinding.
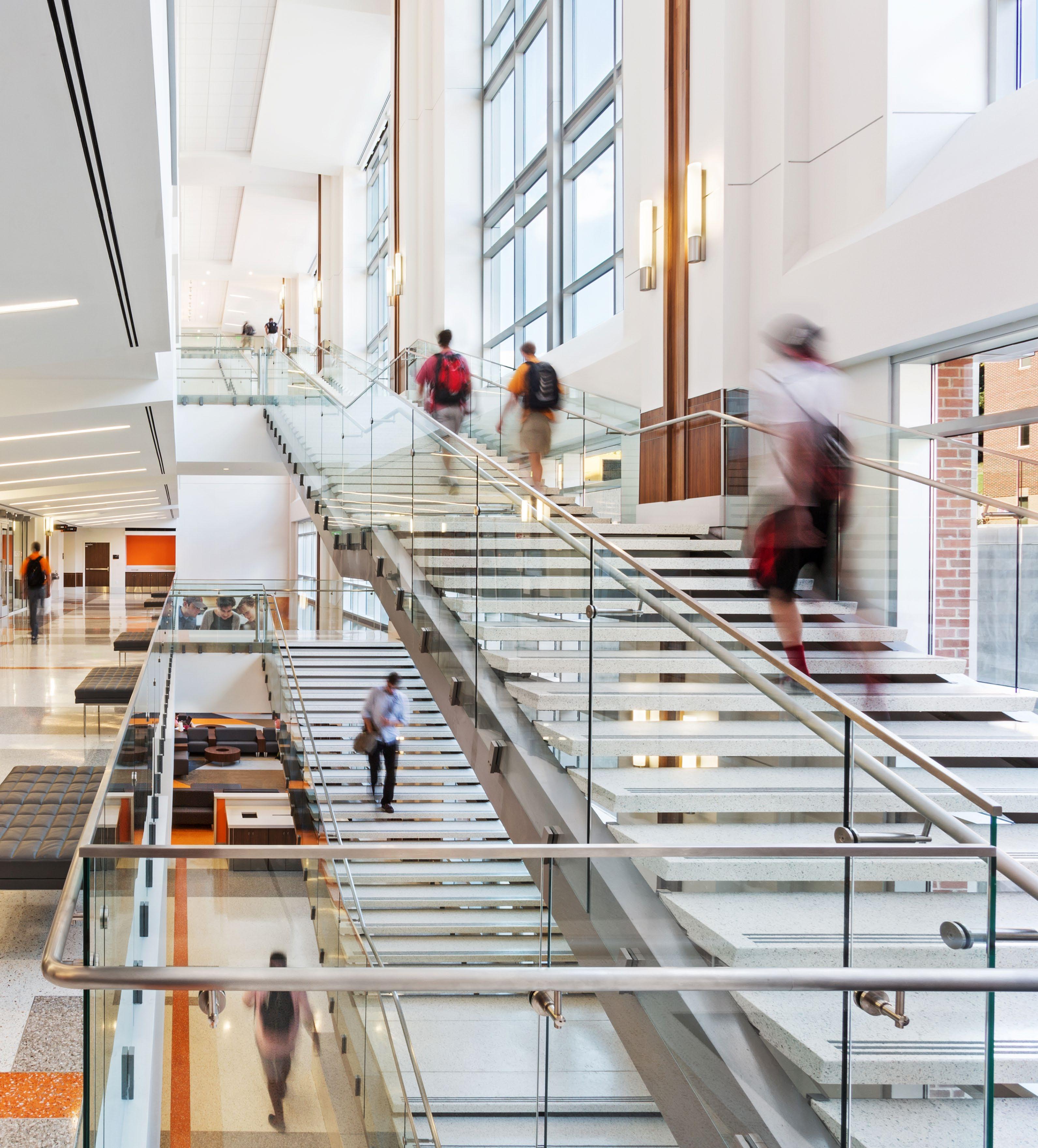
The building’s large interior rooms are designed for students to study and socialize, with comfortable spaces for meetings and group collaborations.
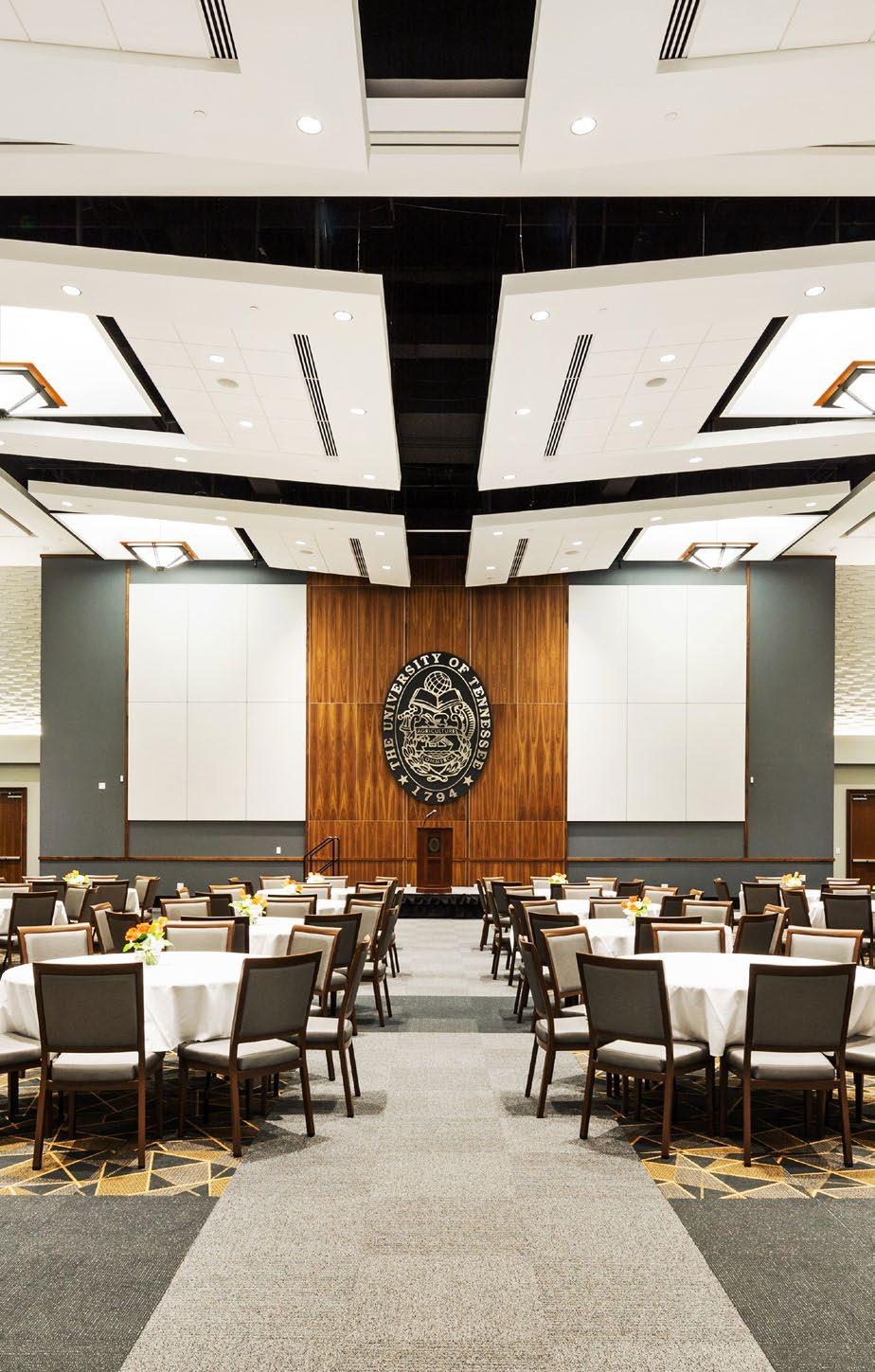
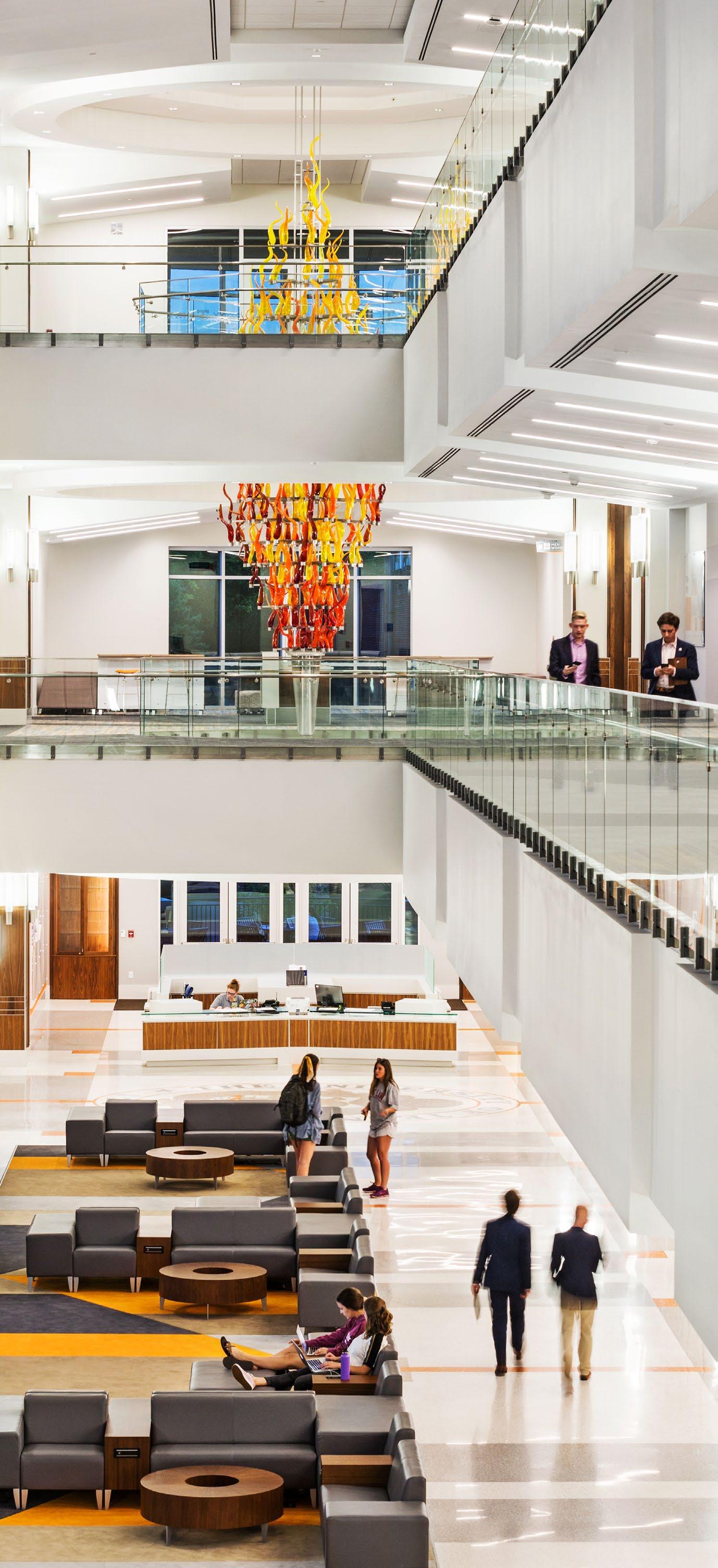
Large glass expanses and an outdoor plaza provide visitors with views of the Hill, Neyland Stadium and the west side of campus.
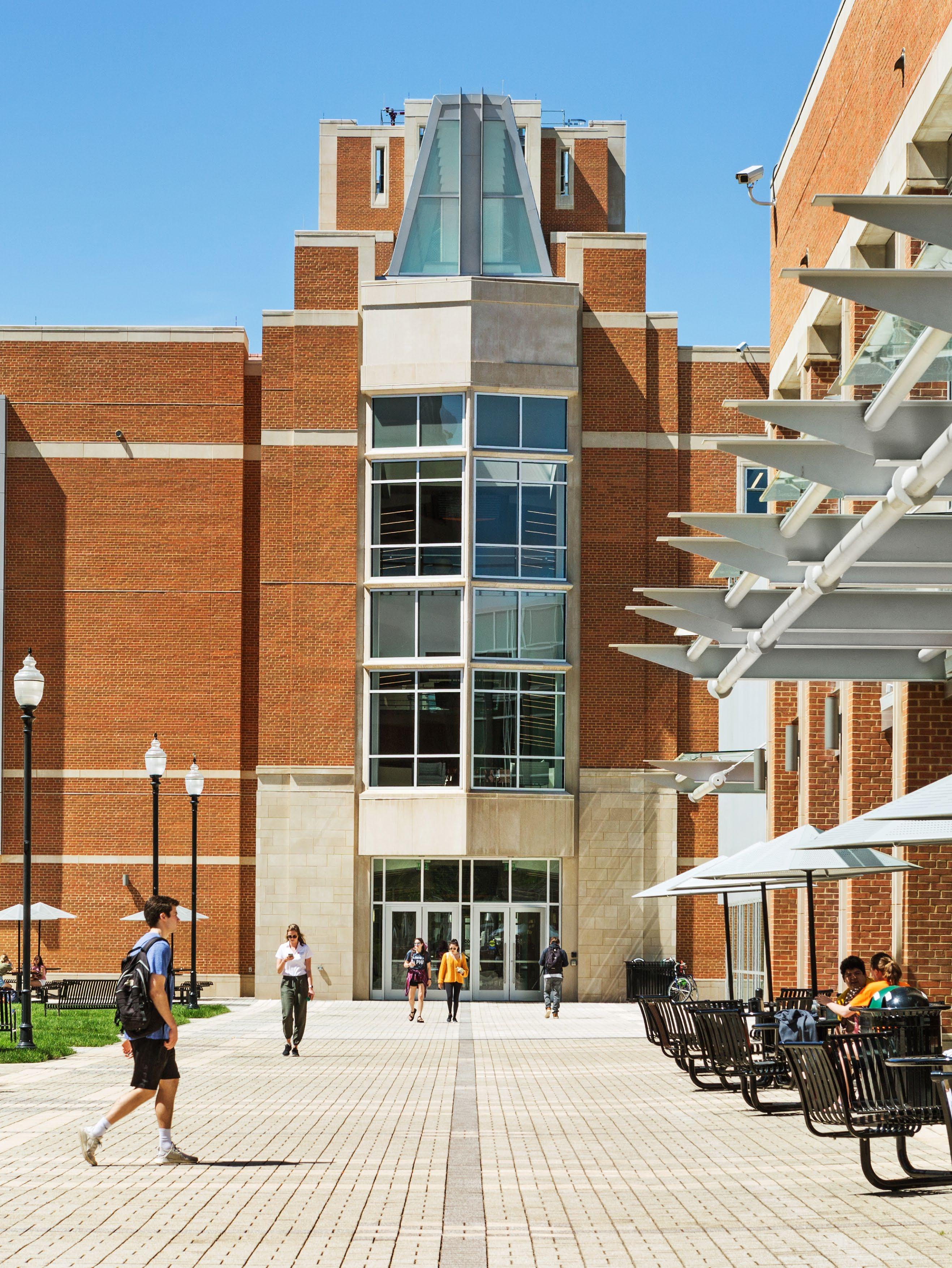
MOSSMAN SCIENCE BUILDING
Location: University of Tennessee - Knoxville, TN Square Feet: 222,000 SF Project Year: 2019 Project Team: In collaboration w/ Lord, Aeck & Sargent Awards: Keep Knoxville Beautiful Orchid Awards, New Construction Award (2019) American School & University Magazine, Outstanding Design Winner (2019)
Designed to advance the research and teaching mission of the University, this building houses biochemistry, molecular biology (BCMB), microbiology, nutrition and psychology.
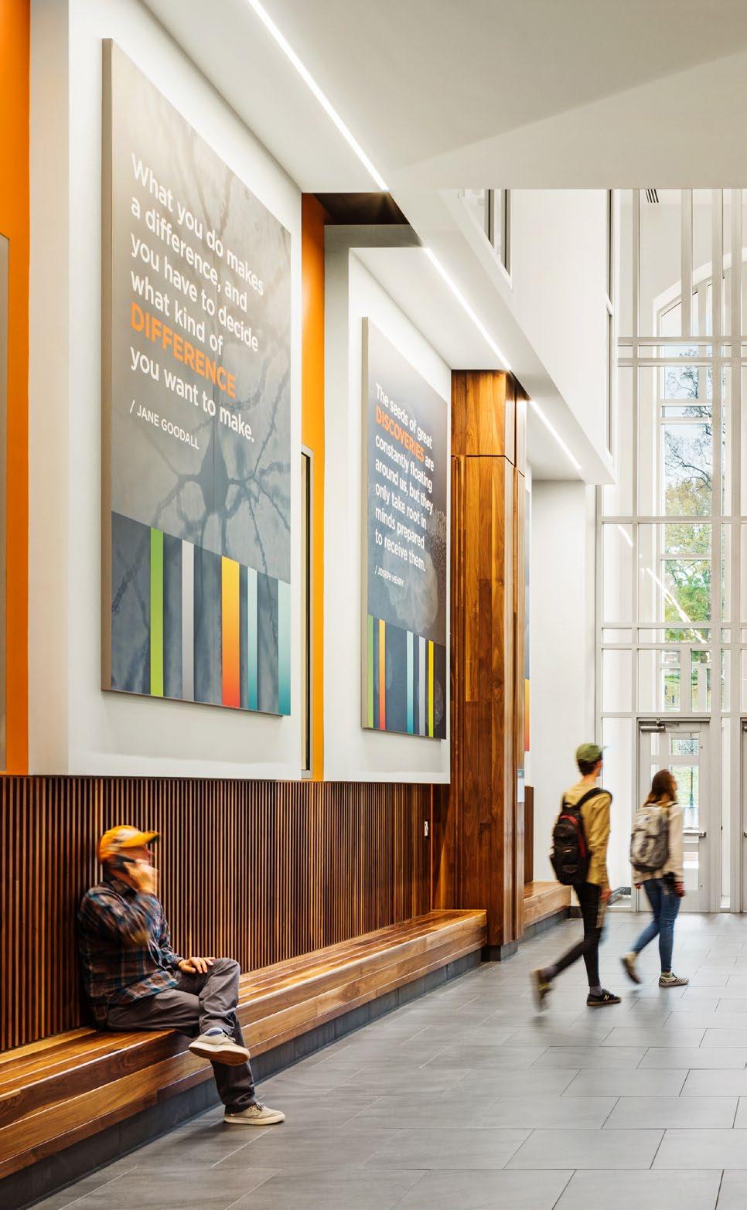
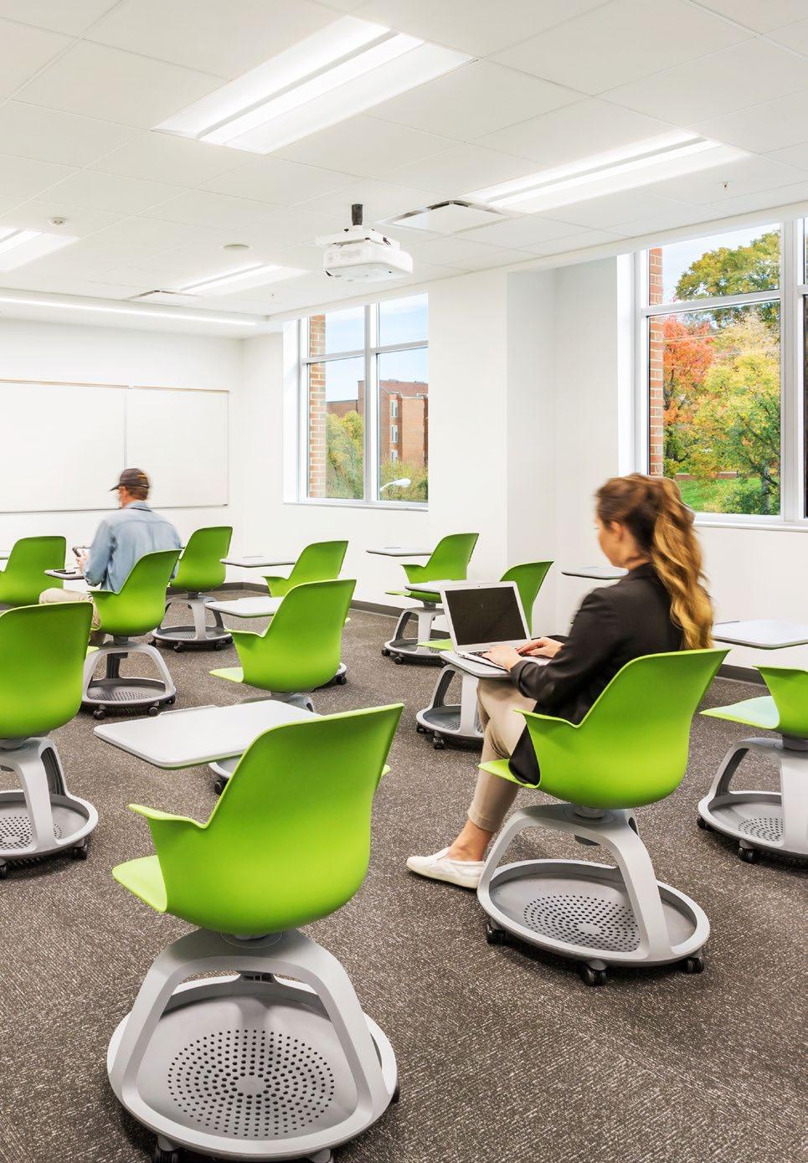

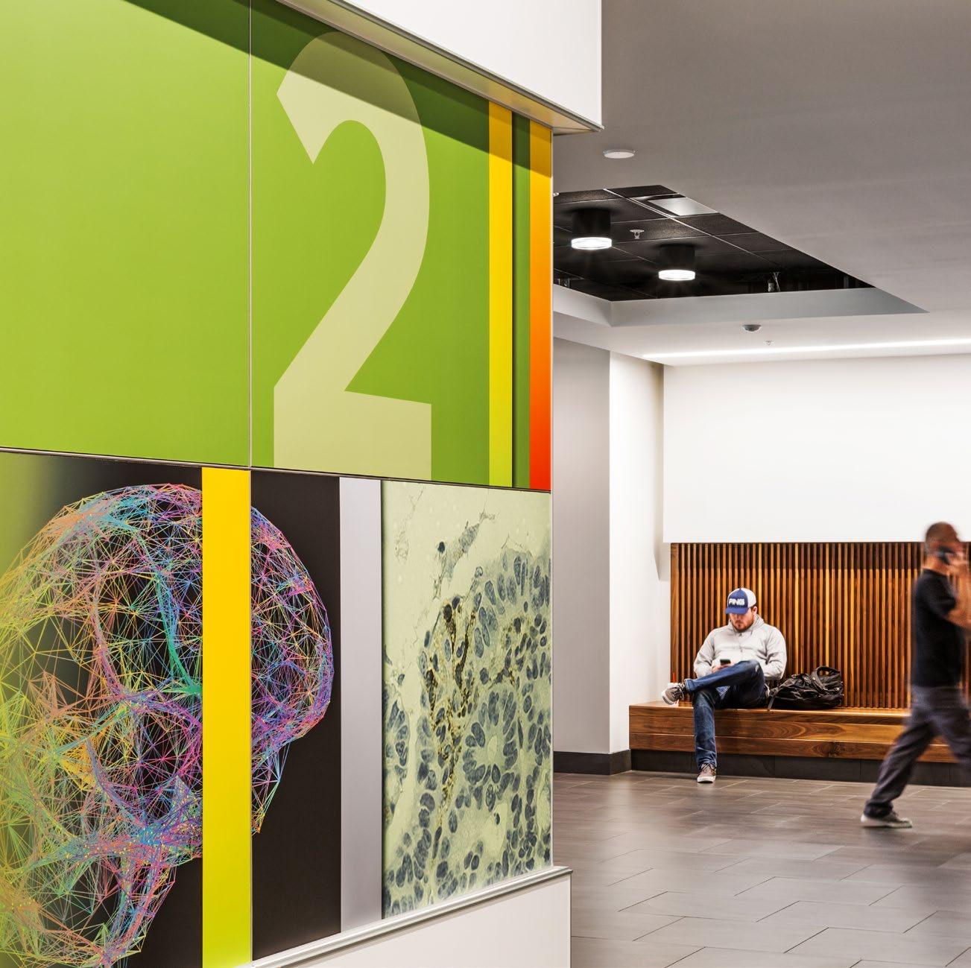
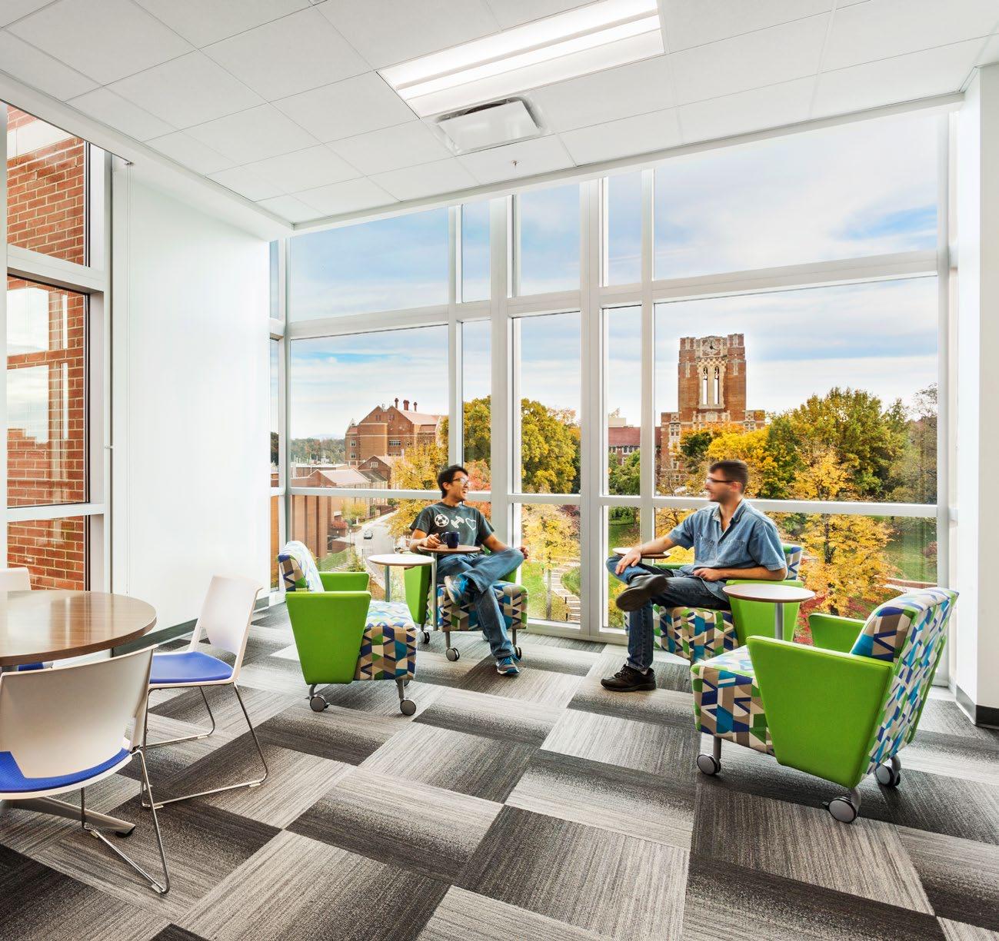
Scientific exploration is vibrantly

conveyed through the interior
design, creating a community of
research which inspires students,
faculty and visitors alike.
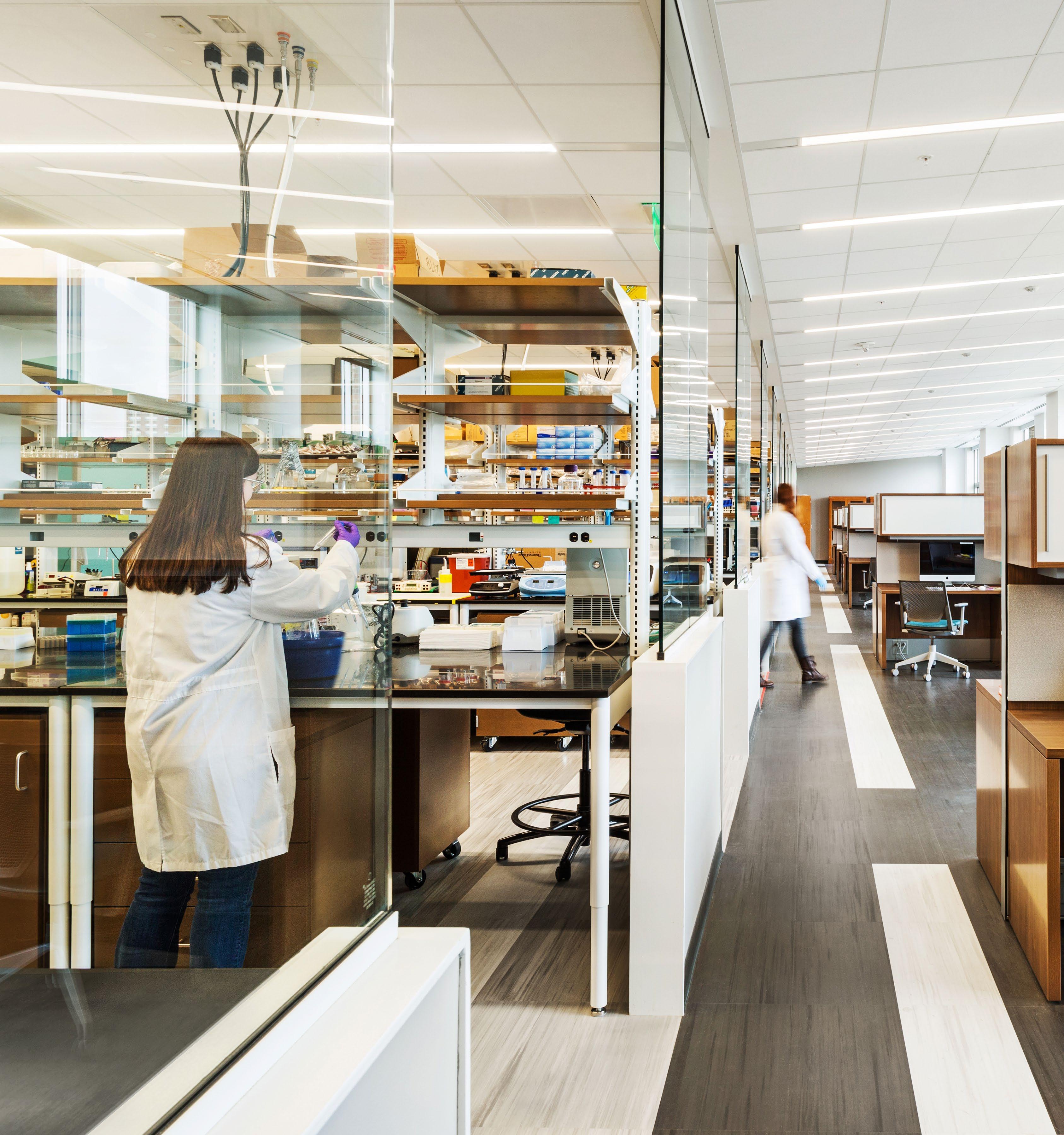
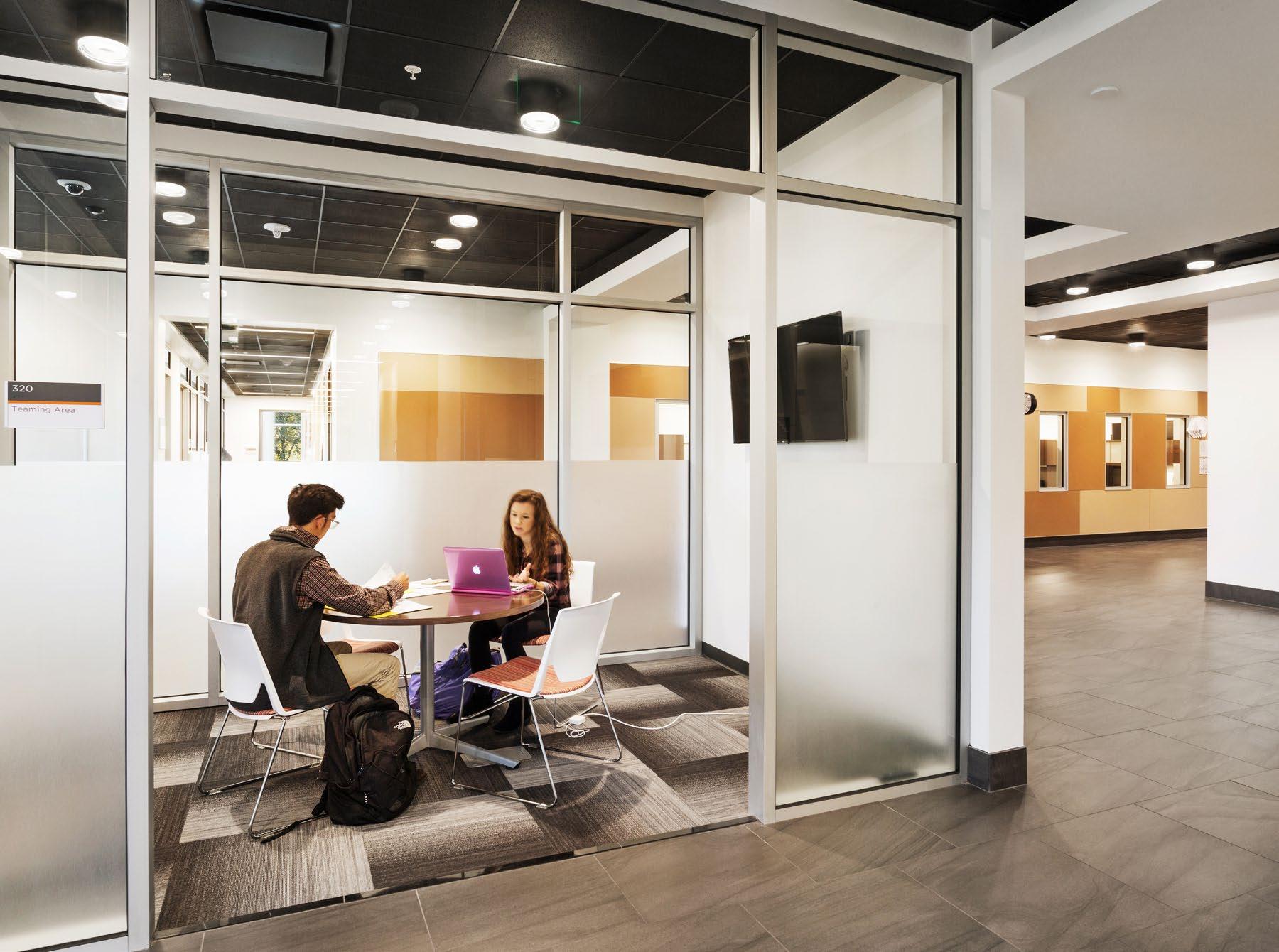
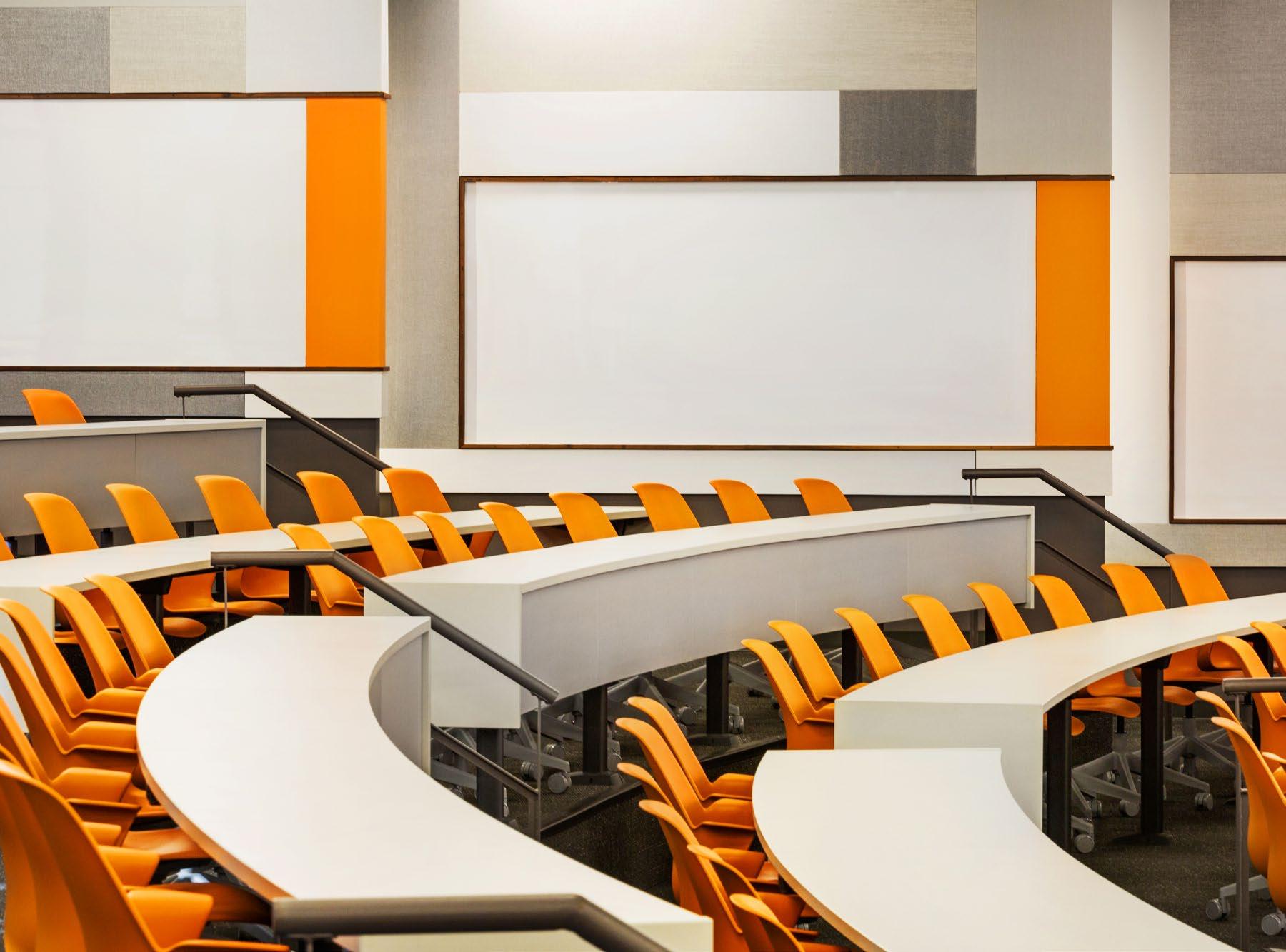
The new facility will provide stateof-the-art instructional, research and development spaces, including: flexible laboratory spaces, general purpose classrooms, innovation labs for collaborative studios with 3-D printing and high bay maker-spaces.
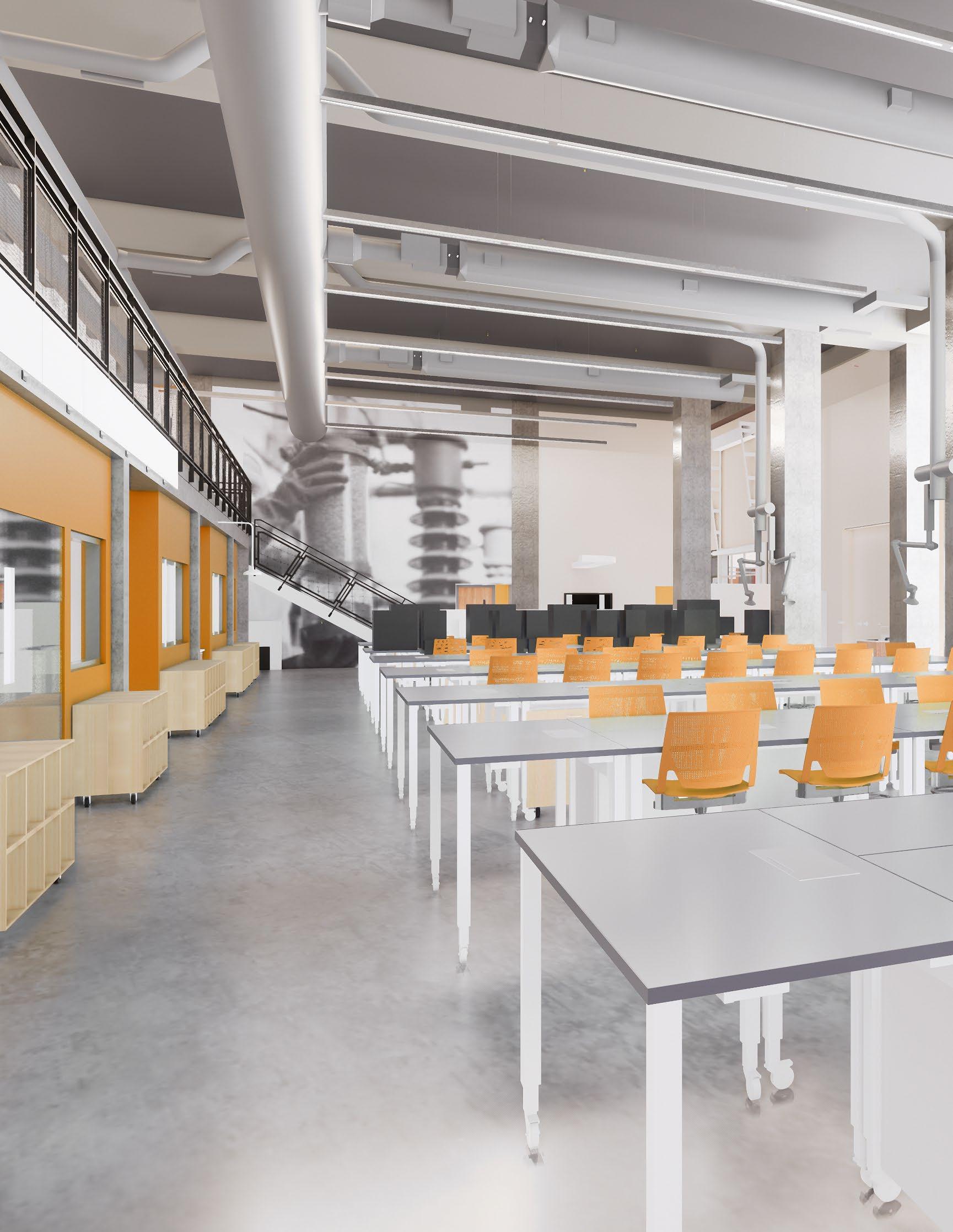
ZEANAH ENGINEERING COMPLEX
Client: University of Tennessee Location: Knoxville, TN Square Feet: 230,000 SF Project Year: 2021
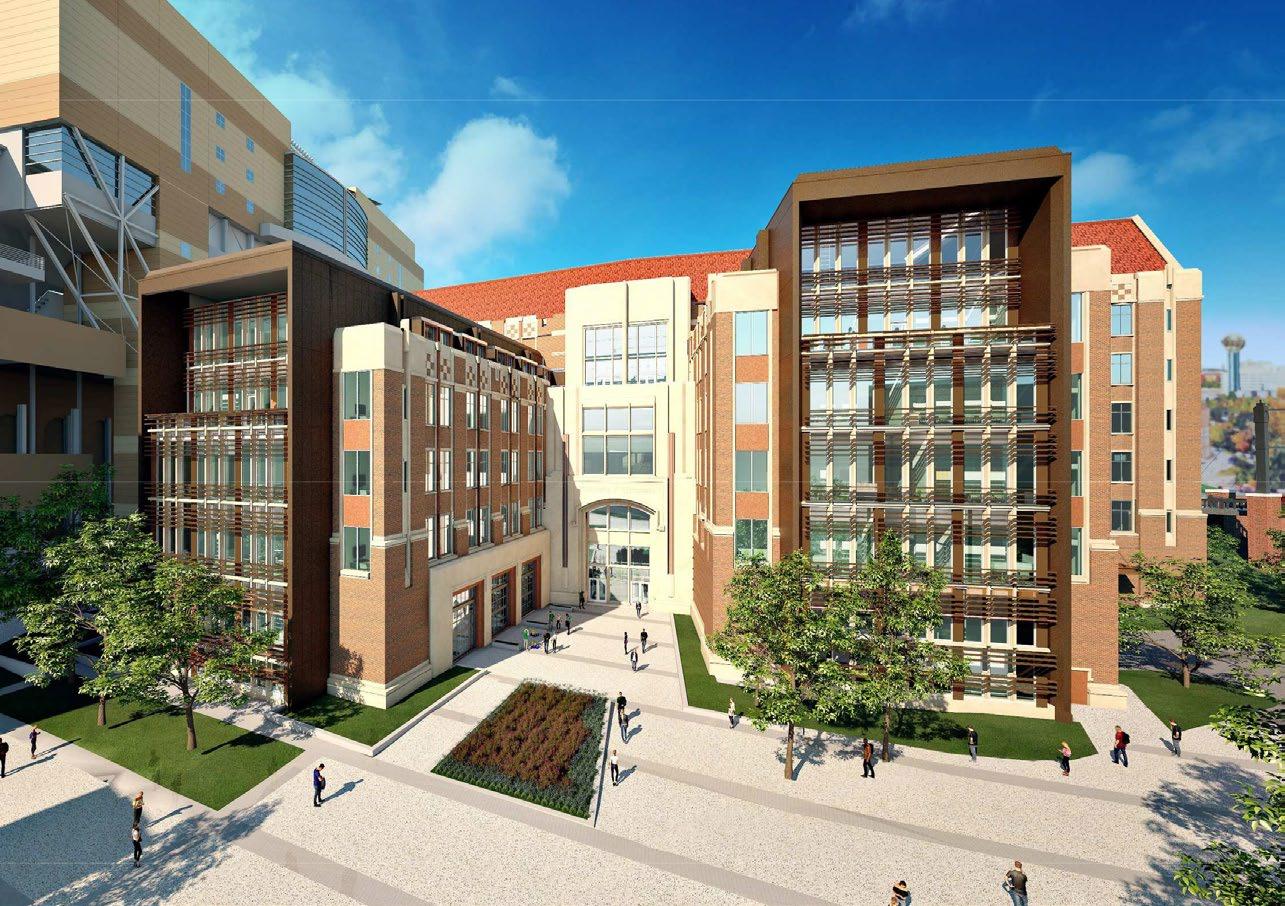
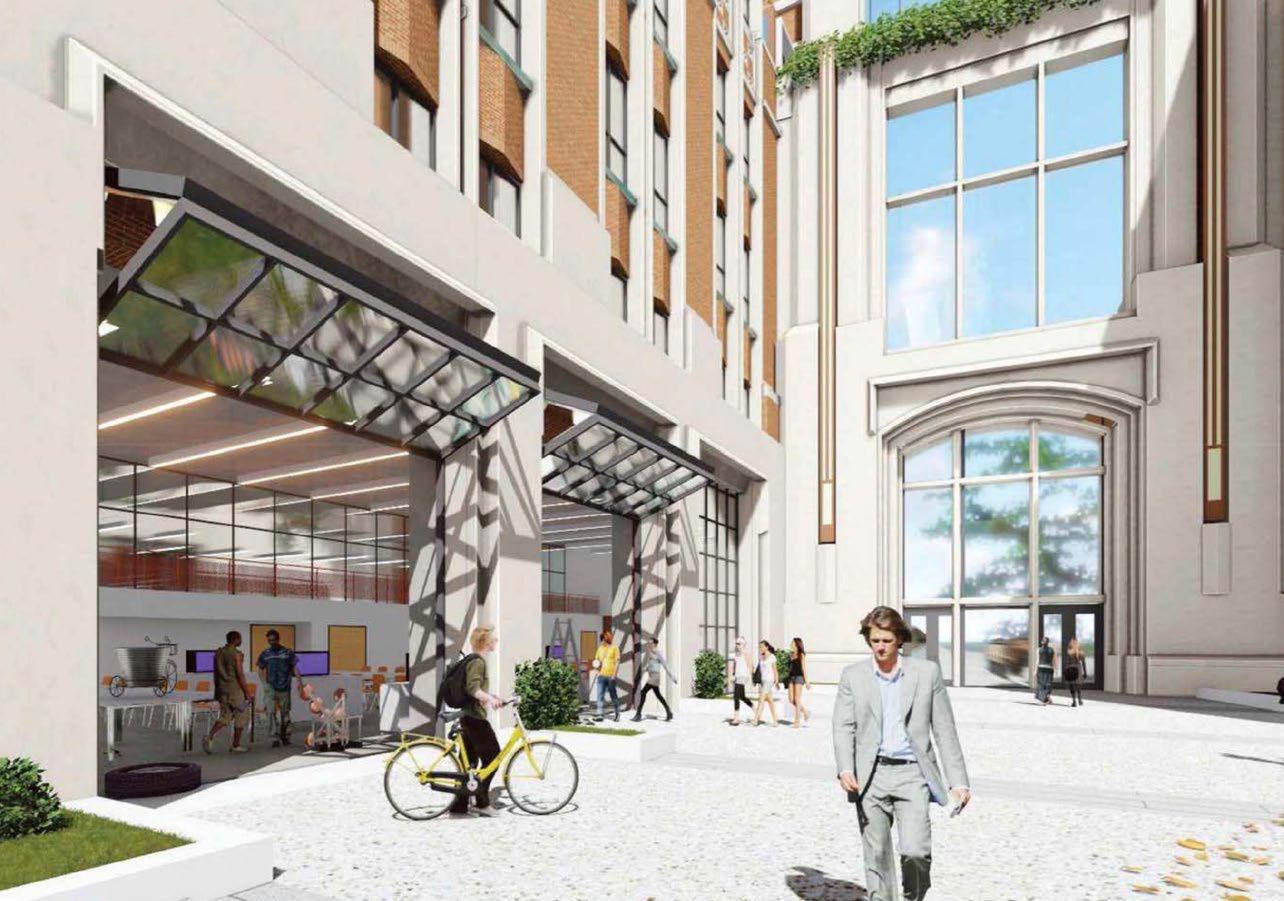
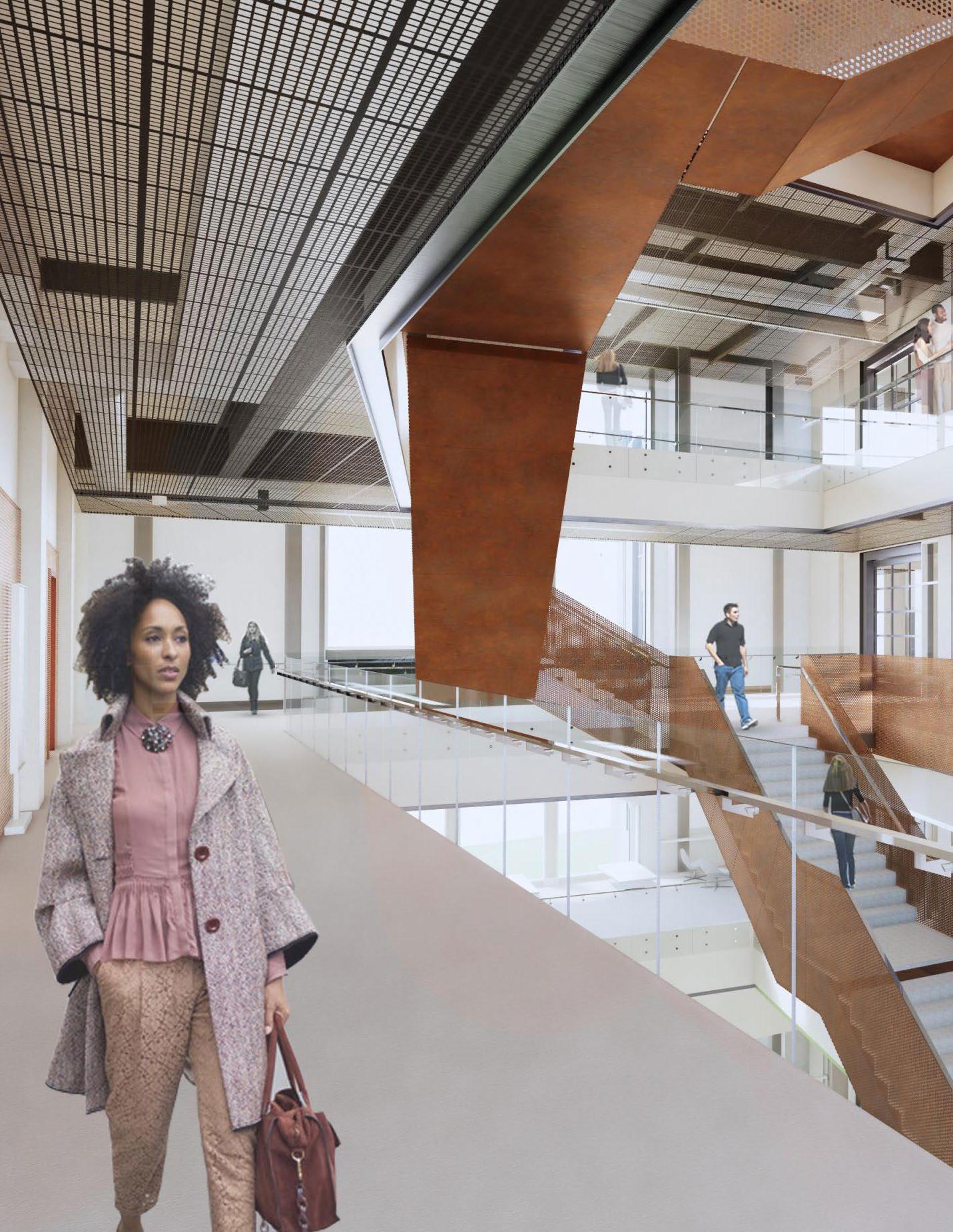
“Always thorough and timely as owner’s representative and excellent overall management performance...I would not hesitate to recommend MHM for
similar projects.”
-Jim Campbell
Project Manager, University of Tennessee
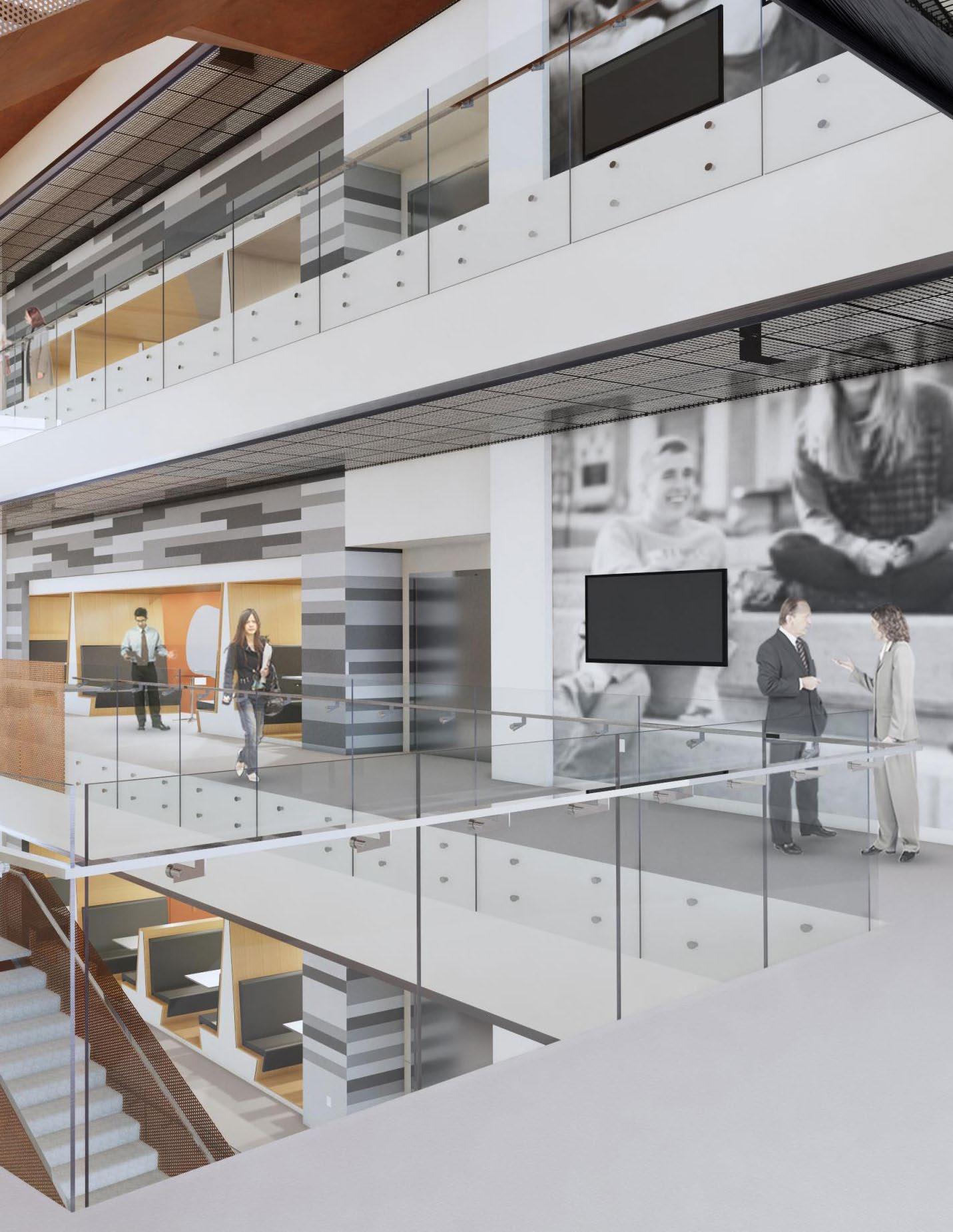
UNIVERSITY OF TENNESSEE JOHN C. HODGES LIBRARY
Client: University of Tennessee Location: Knoxville, TN Square Feet: 350,000 SF Project Year: 1987 Original Design & 2013 Renovations Awards: AIA Gulf State Regional Design Award (1988) AIA East Tennessee Merit Award (1988) Metropolitan Planning Commission Excellence Award (1988)
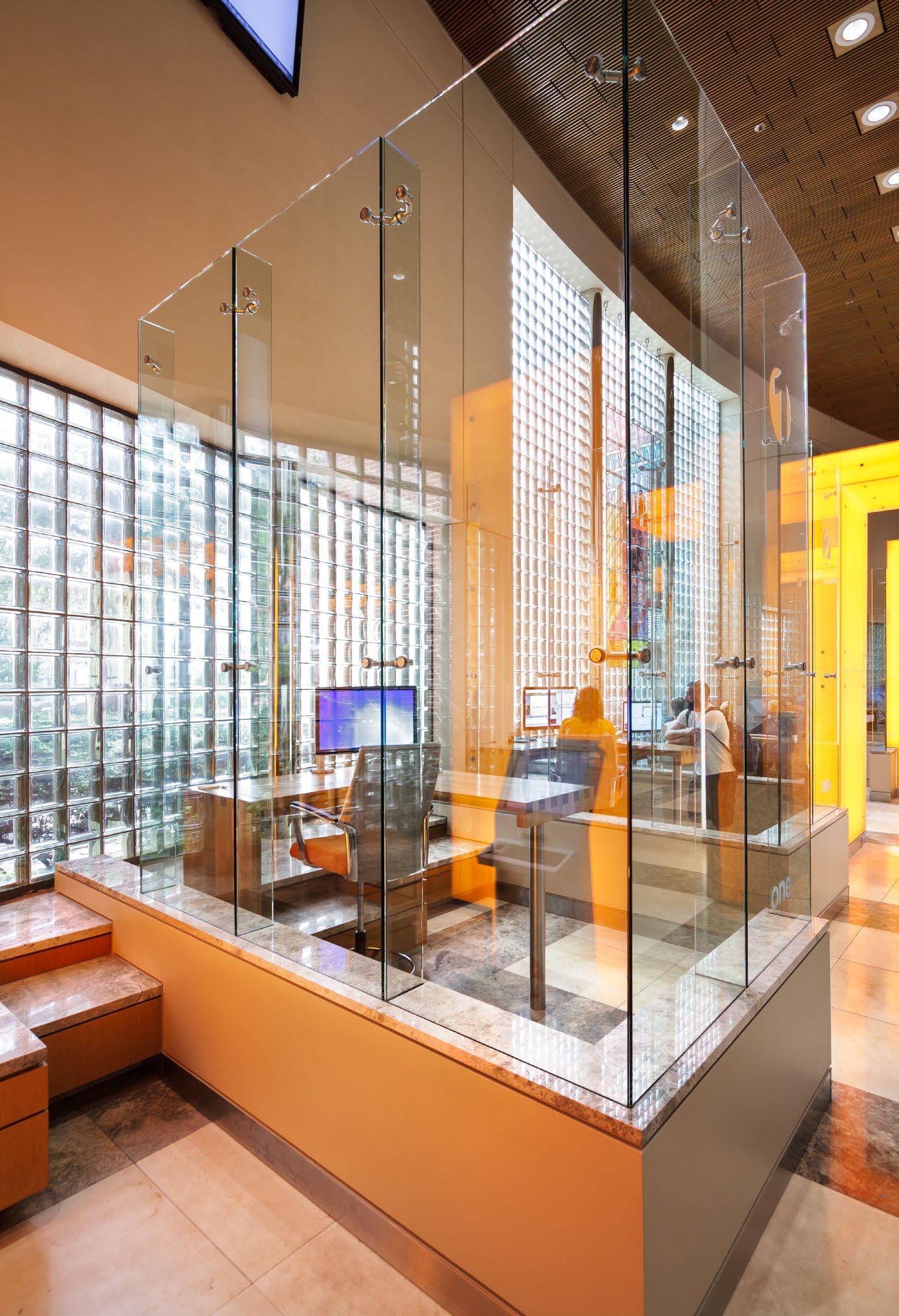
MHM provided the award-winning design for the original 350,000 SF academic and educational center of University of Tennessee’s campus. In 2013 MHM was asked to renovate the library to adapt to the campus’s expanding needs, including new flexible collaboration spaces and streamlined student technology services.
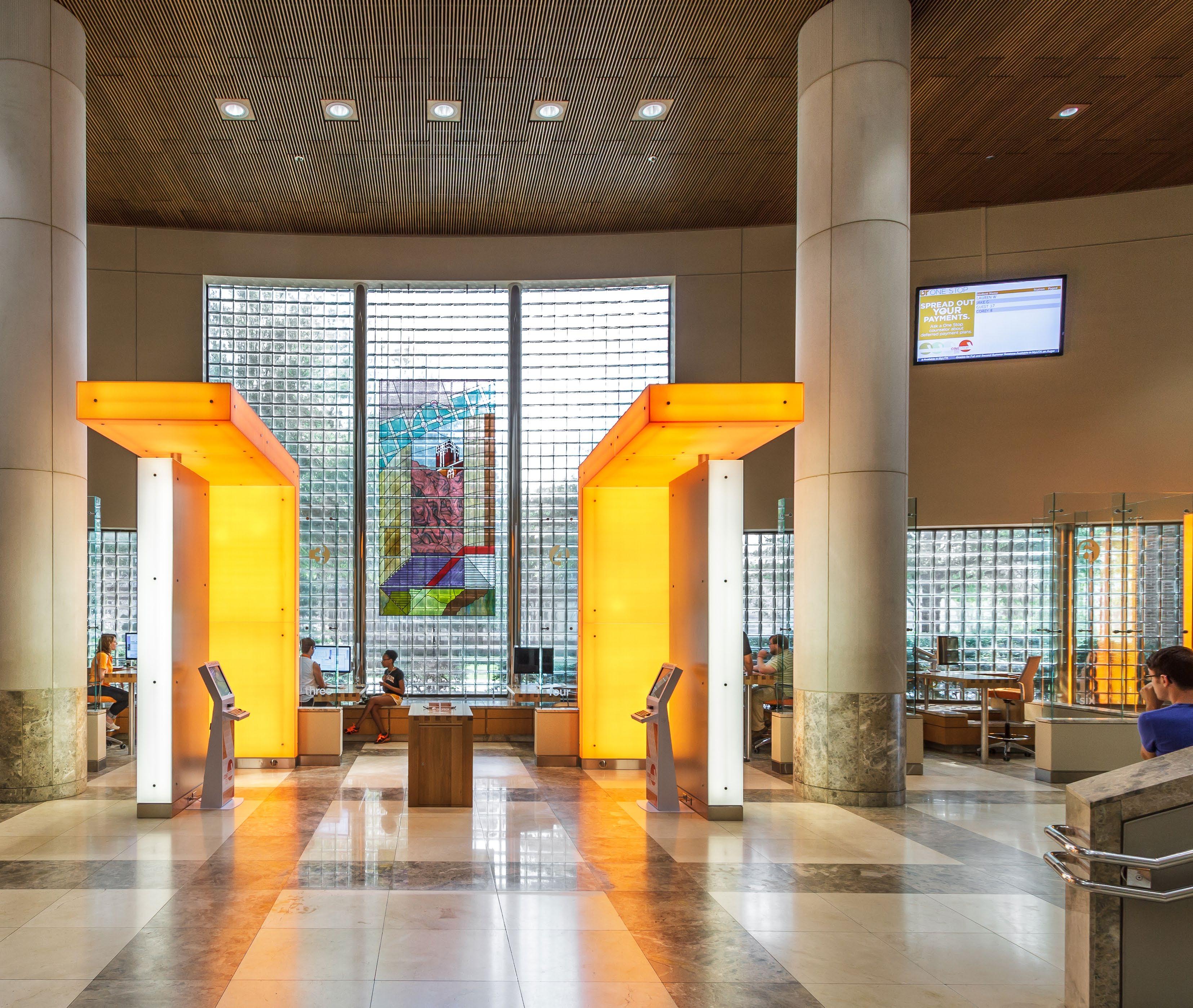
NEYLAND STADIUM RENOVATIONS
Client: University of Tennessee Location: Knoxville, TN Square Feet: 180,000+ SF Project Year: 2010-Ongoing Project Team: Joint Venture w/ Ross Bryan Associates Awards: Governors Environmental Stewardship (2011) Award of Merit, South Central Construction Magazine (2009)
MHM’s design aims to improve infrastructure and wayfinding, generate game day excitement and develop levels of fan patronage to enter the 21st Century.
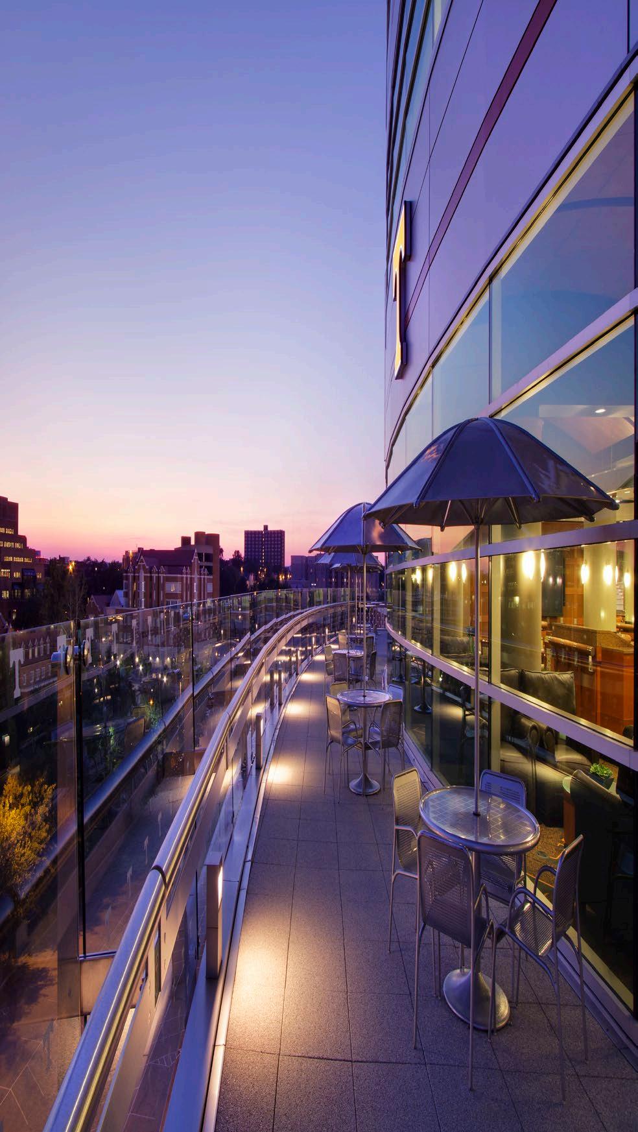
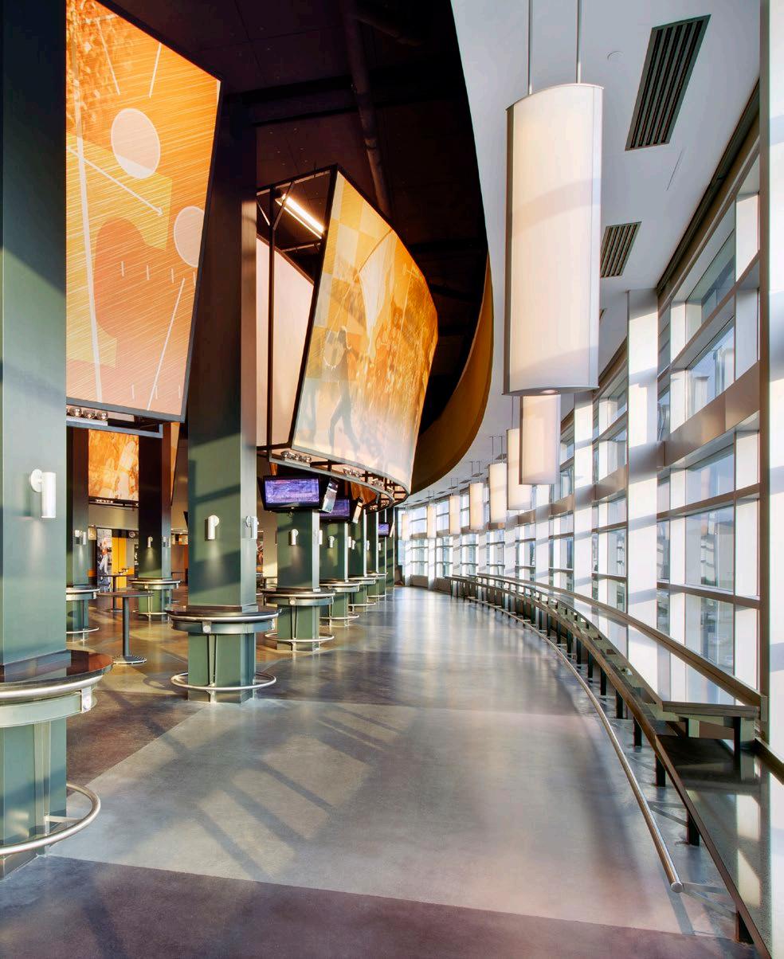
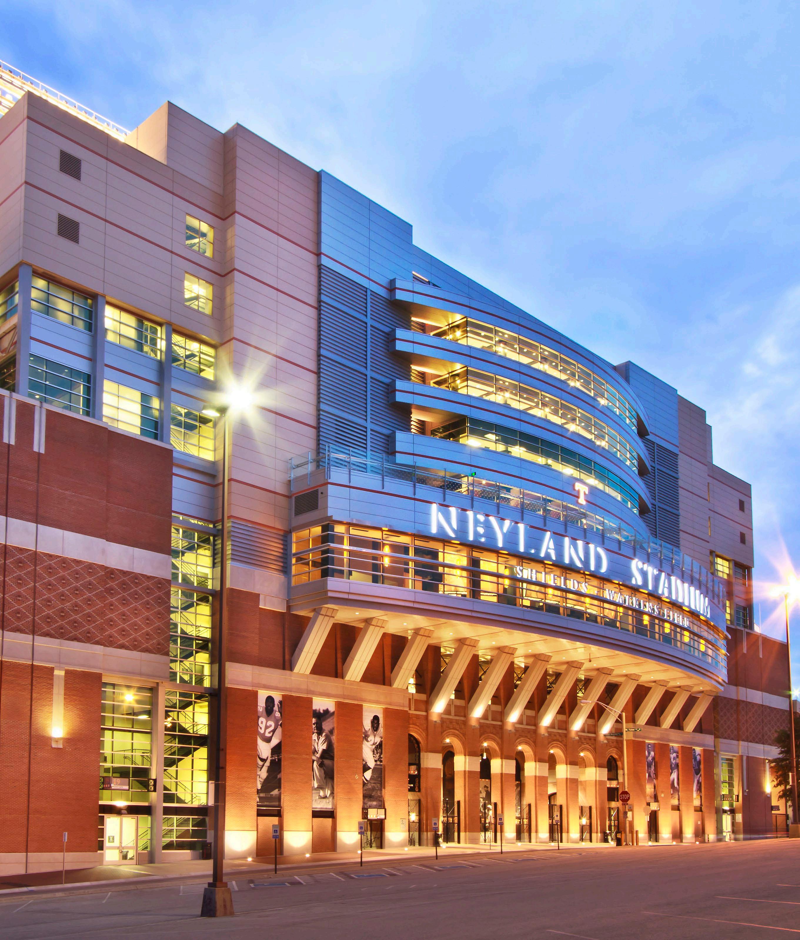
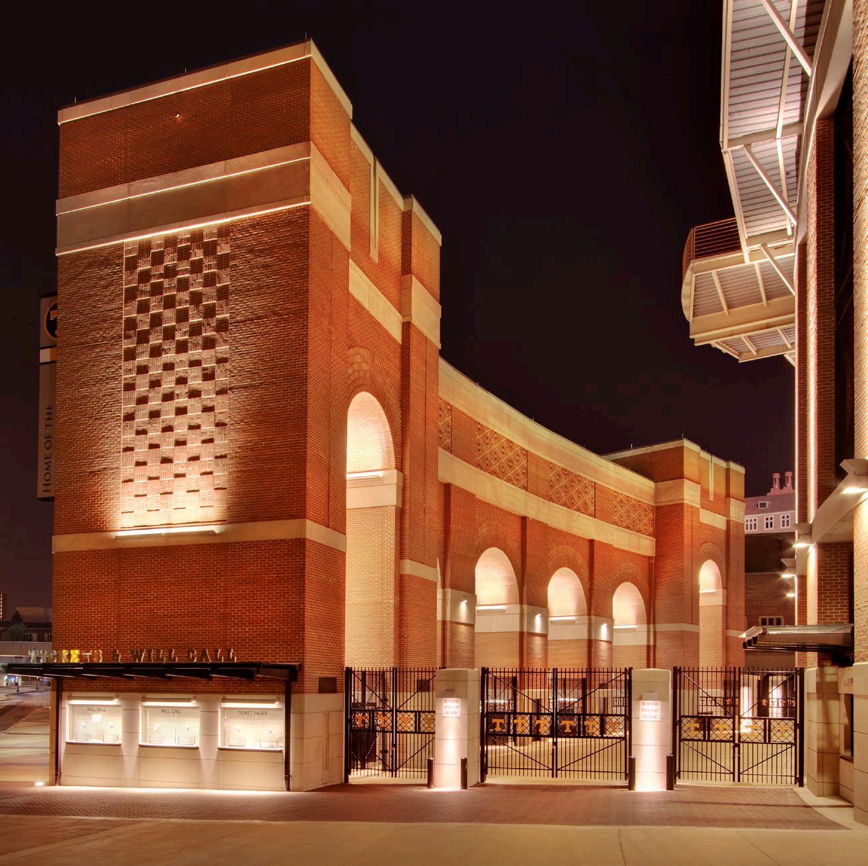
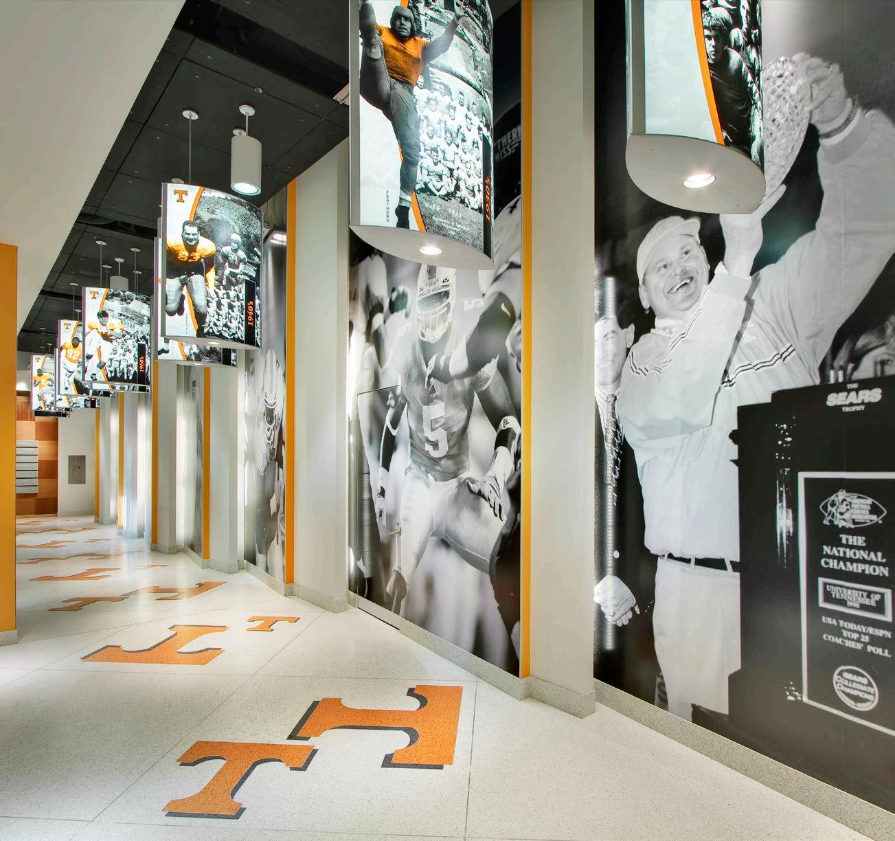
A new ‘front door” and plaza maintains treasured Vol Walk traditions, creates new game day traditions, and provides flexible amenities for everyday campus use.
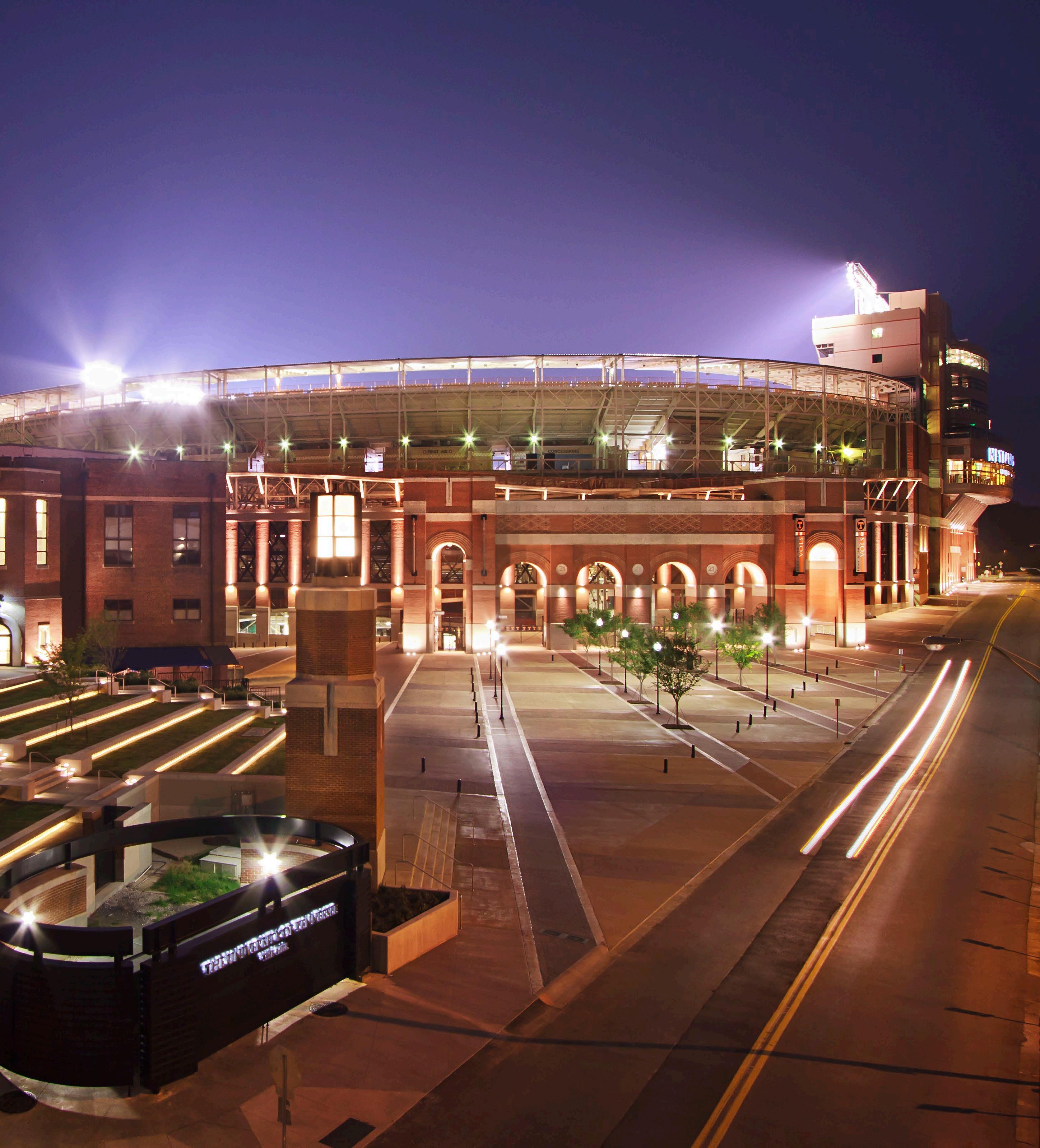
TENNESSEE RIVER
UNIVERSITY OF TENNESSEE +
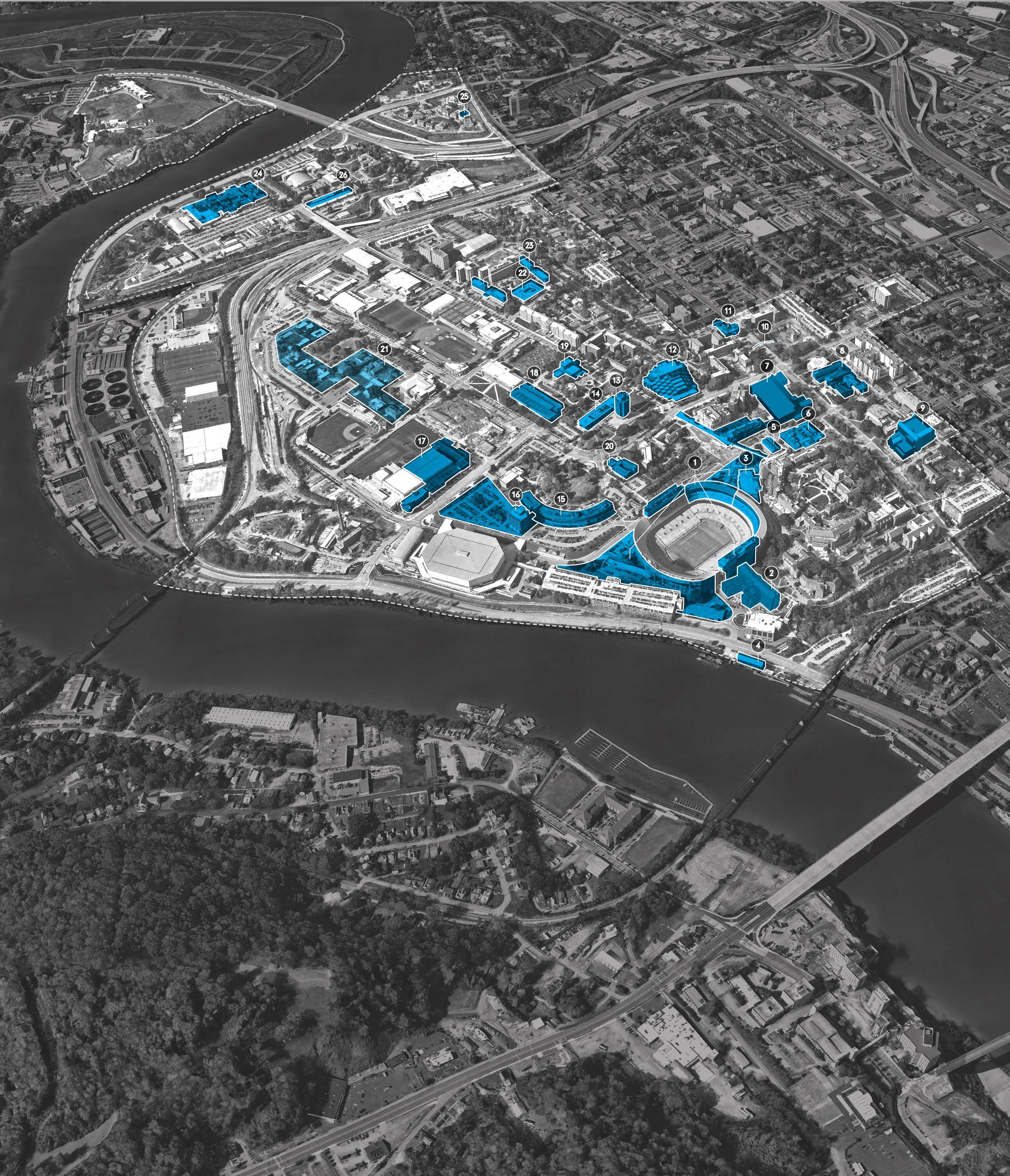
DOWNTOWN KNOXVILLE +
MHM OFFICES
UNIVERSITY OF TENNESSEE PROJECTS
1 NEYLAND STADIUM PROJECTS*
*Cope Architecture in association with MHM *Joint venture of MHM & Ross Bryan *Joint venture of MHM & Linsday + Maples Architects 2 ZEANAH ENGINEERING COMPLEX*
*MHM in collaboration with SmithGroup 3 ALUMNI GYM*
*Joint venture with BMa
4 WAYNE G. BASLER BOAT HOUSE 5 BURCHFIEL GEOGRAPHY BLDG 6 WALTERS ACADEMIC BLDG 7 STUDENT UNION*
*Joint venture of MHM & BMa
8 COLLEGE OF LAW*
*Joint venture of MHM & Lindsay + Maples Architects 9 MOSSMAN SCIENCE LAB*
*MHM in collaboration with LAS
10 UT PEDESTRIAN BRIDGE 11 HOWARD H. BAKER CENTER*
*Joint venture of MHM & WWR
12 HODGES LIBRARY*
*Joint venture of MHM, Lindsay + Maples Architects & Copper + Perry Architects 13 MCCLUNG TOWER 14 HUMANITIES & SOCIAL SCIENCES BLDG 15 COMMUNICATIONS & STUDENT SERVICES BLDG 16 ANDY HOLT TOWER 17 NEYLAND THOMPSON SPORTS CENTER*
*Joint venture of MHM, Lindsay + Maples Architects, & Cope Architecture 18 ART + ARCHITECTURE BLDG 19 CLARENCE BROWN THEATRE 20 COLLEGE OF NURSING*
*Joint venture of MHM & Lindsay + Maples Architects 21 MULTIPLE FRATERNITY HOUSE PROJECTS 22 PRESIDENTIAL COURT 23 REESE HALL 24 VETERINARY MEDICAL CENTER*
*Joint venture of MHM & Lindsay + Maples Architects 25 KAPPA-DELTA SORORITY 26 BIOSYSTEMS ENGINEERING BLDG*
*Joint venture of MHM & Lindsay + Maples Architect
ETSU FOOTBALL FIELD
Client: Tennessee Board of Regents, East Tennessee State University Location: Knoxville, TN Seating Capacity: 7,000 Project Year: 2017
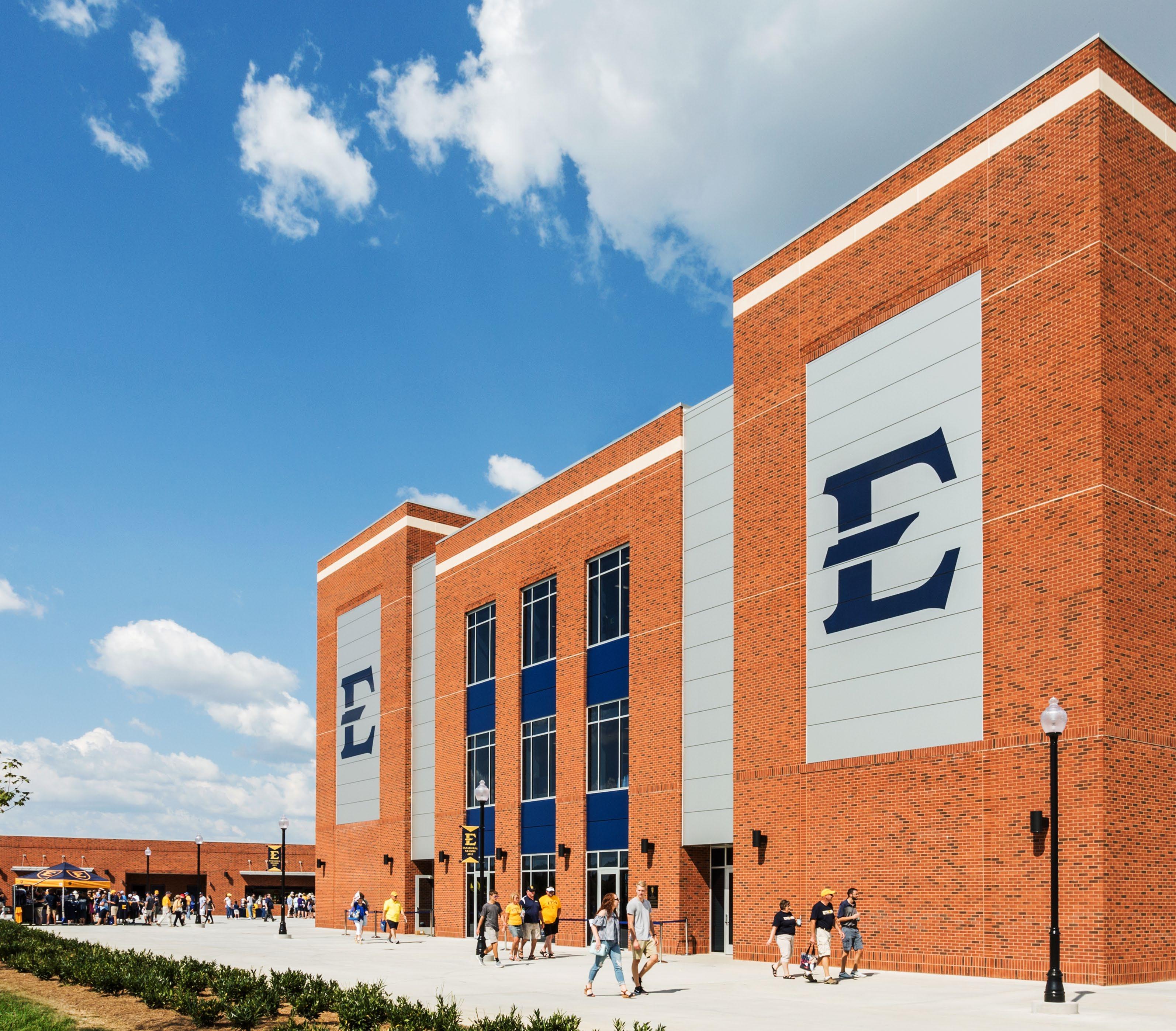
A additional grand entrance arch aids wayfinding and two concessions/toilet structures support the growing gameday needs. The brand new, horseshoe-shaped, true bowl concrete stadium, seats 6,600 in the bowl and 400 in the skybox suites/press level structure.
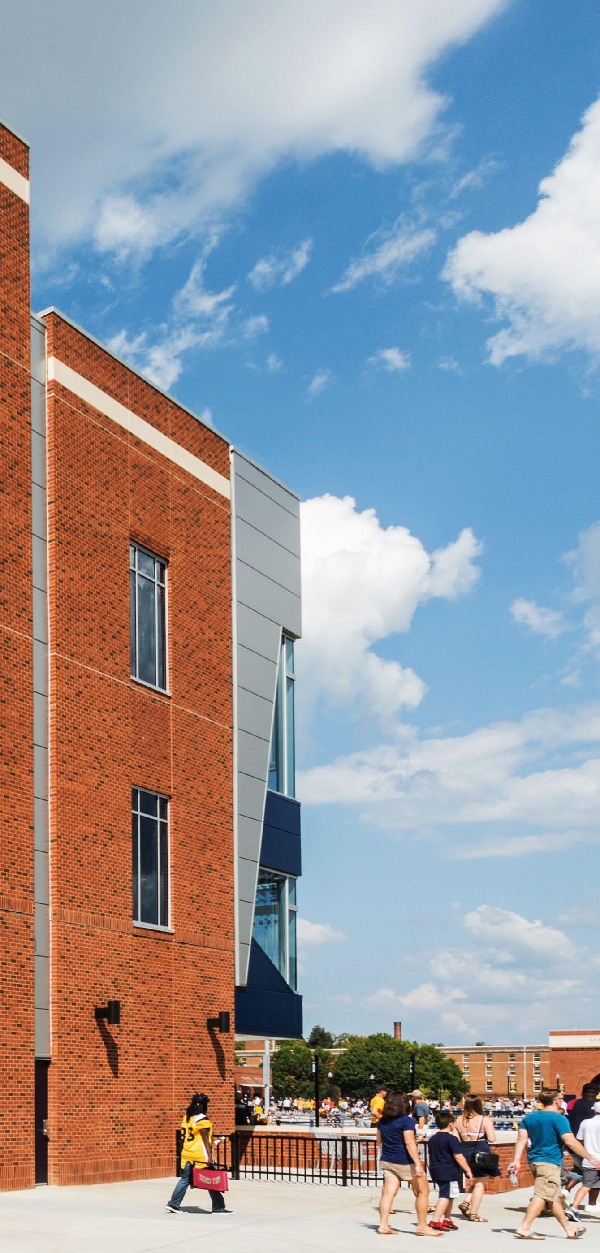
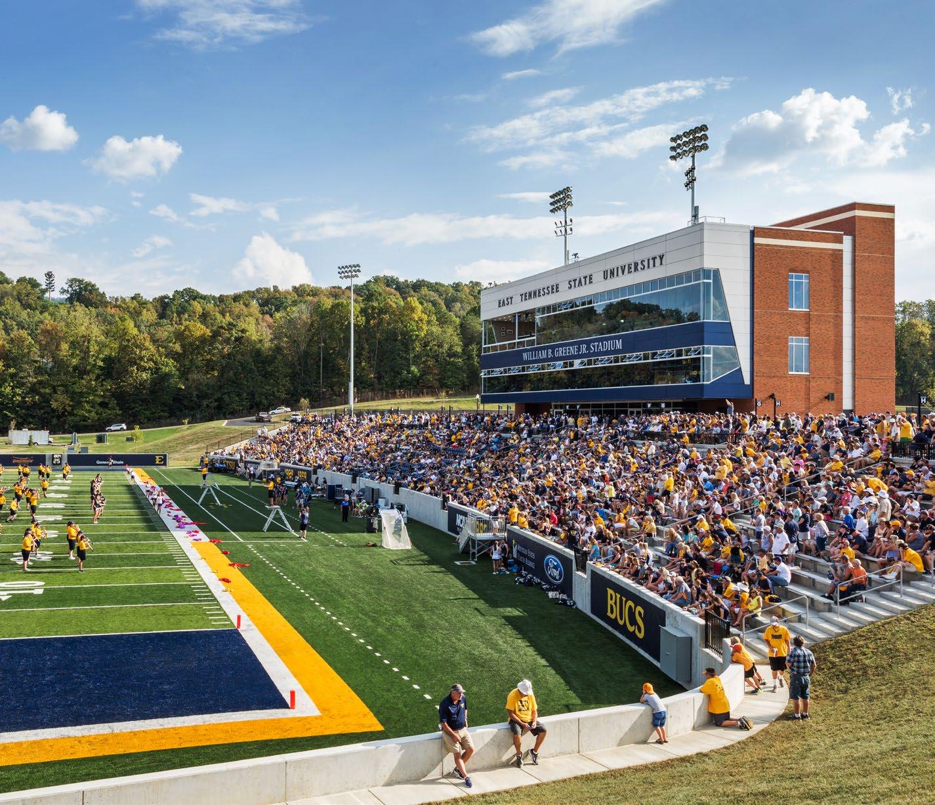
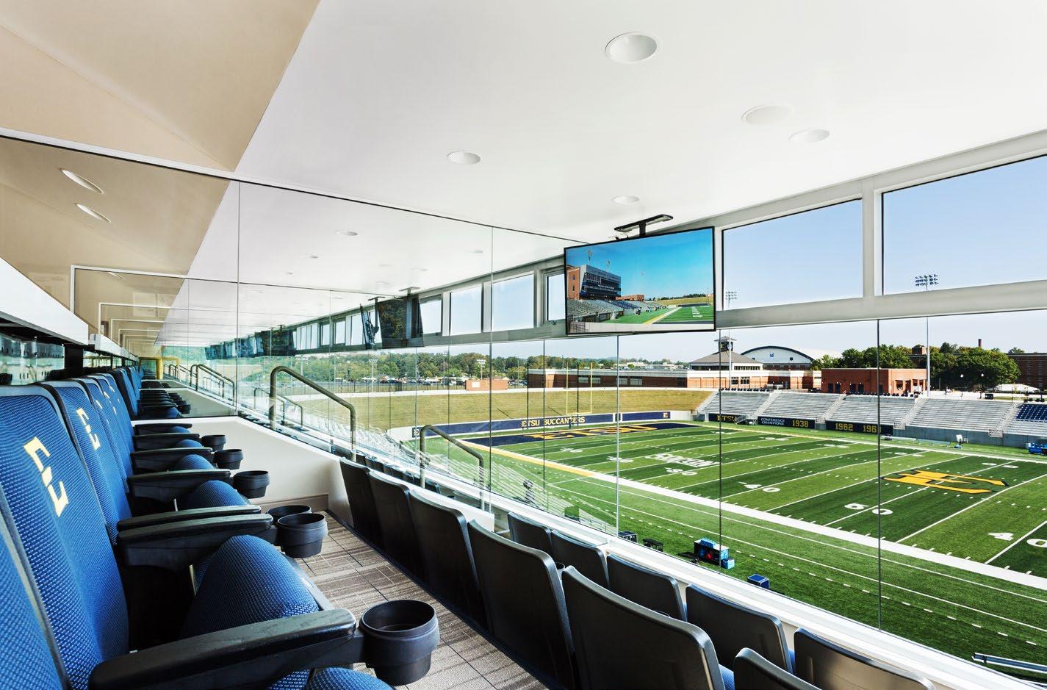
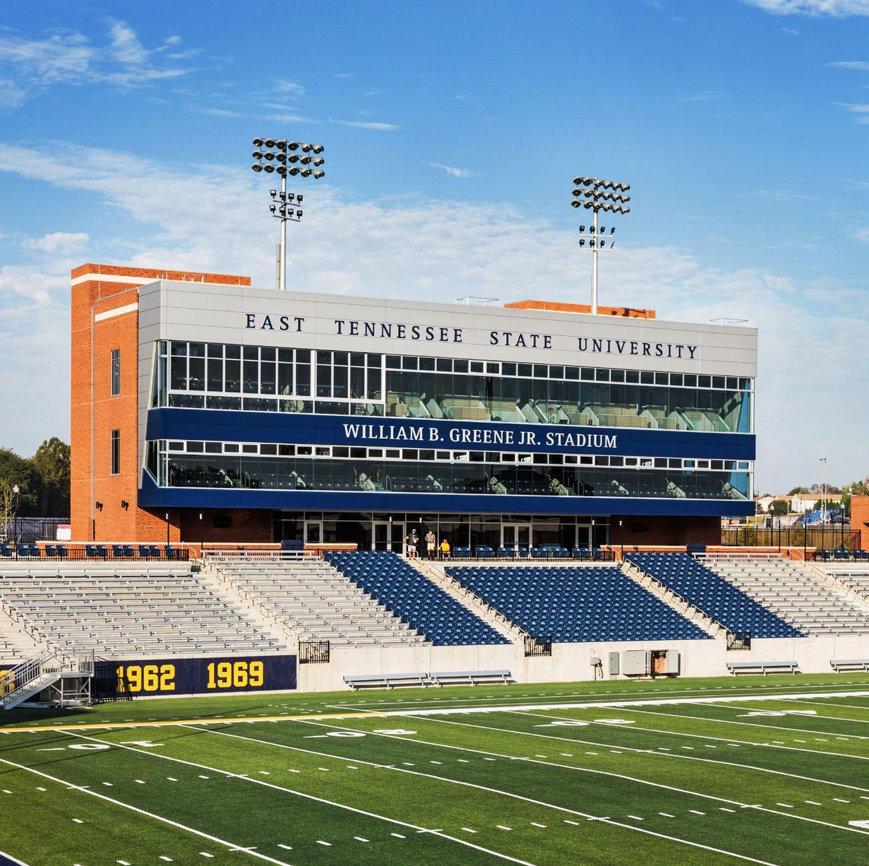
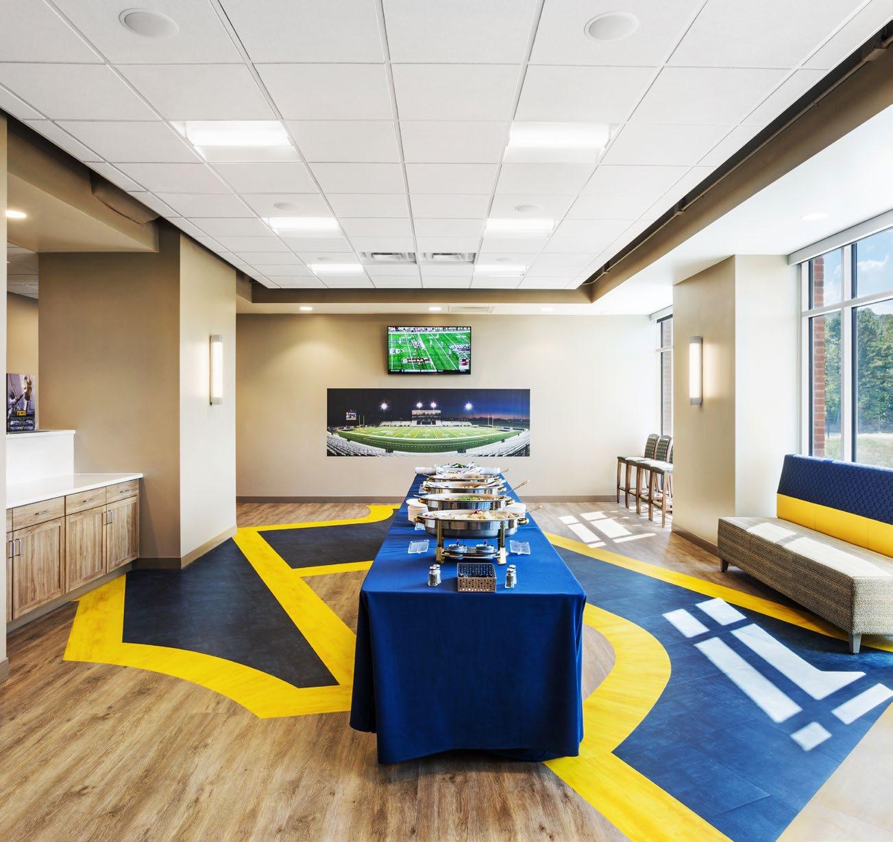
The stadium anchors campus student activities, sited in between the existing tennis and soccer facilities and the Center for Physical Activity on campus.
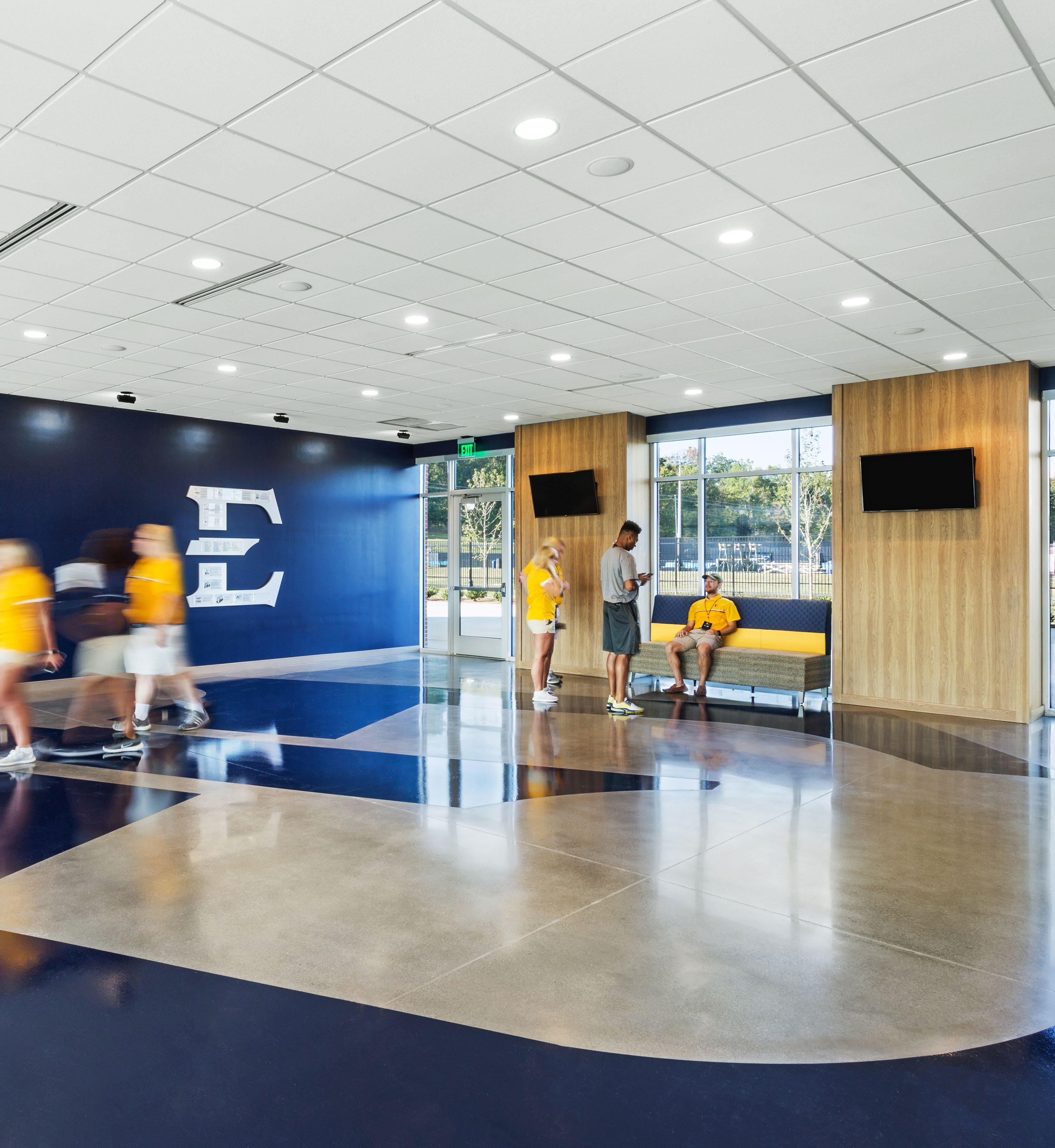
ETSU MARTIN CENTER FOR THE ARTS
Client: Tennessee Board of Regents, East Tennessee State University Location: Johnson City, TN Square Feet: 89,920 GSF Project Year: 2020
The building was planned for improving facilities for ETSU’s Fine Arts Programs. The facility is used mainly by the Music and Theatre departments of ETSU.
The large auditorium is in shared use with the City of Johnson City.
