
ONE STEP AT A TIME
IILLUSTRATED INVENTORY OF SEVERAL YEARS OF WORK AND THOUGHTS ABOUT ARCHITECTURE AND DESIGN


ONE STEP AT A TIME
IILLUSTRATED INVENTORY OF SEVERAL YEARS OF WORK AND THOUGHTS ABOUT ARCHITECTURE AND DESIGN
Italian | currently in Barcelona, Spain
+39 3406047277 (IT) | +34 676931726 (ES) martina.carusohm@gmail.com
Professional licence. Building and Environmental Engineer

Detail-oriented and passionate professional. I use creativity and cutting-edge technology to turn complexity into functional designs.
Architecture. Concept defining. Executive design. Computational design. Advanced 3D modeling. 2D technical drawings. Graphics. Product design. Digital Fabrication. 3D printing, CNC, lasercut. Engineering and structural background.
Master in Advanced Architecture
IaaC | Institute for Advanced Architecture of Catalonia | Barcelona, Spain
Jun 2024
BIM Course
Revit Architecture + Revit BIM families
GoPillar Academy | Autodesk certified course
Jan 2022
Master of Science in Building Engineering and Architecture
110/110 cum laude | University of Calabria | Cosenza, Italy
Apr 2020
Architect | Urbanitree | Barcelona, Spain
Jul 2024 - present
Design development for public competitions and private comissions. Technical drawings for licensing and construction processes. 3D modeling and graphic contents.
Architect and product designer | Medaarch | Cava de’ Tirreni, Italy
Oct 2020 - Oct 2023
Concept defining and design development for public competitions and private comissions, from the early stage to the executive drawings. Communication and coordination with external suppliers. Member of the tender department, responsible for the design and development of proposals. Product design. Computational design and digital fabrication with laser cut and 3D printing (both PLA and clay). Advanced 3D modeling. 2D drawings. Rendering. Graphic contents.
Teaching assistant | University of Calabria | Cosenza, Italy
Aug 2020 - Nov 2020
Tutoring activity with focus on residential tipologies studies. Technological Architecture II course, MSc in Building Engineering and Architecture.
Internship trainee | REN ITO Arq. | Porto, Portugal
May 2019 - Aug 2019
Support in the design process for public competitions and private commissions. 3D modeling. 2D drawings. Graphic contents.
3D Rhinoceros
Grassshopper
CAD/BIM Revit
AutoCAD
RENDERING Keyshot Lumion Enscape
GRAPHICS
InDesign
DATA Microsoft Office
PROGRAMMING Arduino
with Mediterrenea, 3d printed forniture collection by Medaarch
ICFF 2024
New York City, USA
Salone del Mobile 2023
Milano Design week | Milan, Italy
EDIT Napoli 2021 - 22
International Design fair | Naples, Italy
Fuori Salone 2021 Milano Design week | Milan, Italy
Maker Faire Rome 2021
International Design fair | Rome, Italy
Selected awarded design competitions with leading role
2021 | Waterfront | Cattolica, Italy | 1st prize
2022 | Museum | Flumeri, Italy | 1st prize
2022 | Primary school | Melito Irpino, Italy | 1st prize
Italian | Native
English | Fluent
Spanish | Professional

01. TERRA FRESCA | Robotic 3D-printed self sufficient student housing
02. THE KNOT | Computational design of a pavillion in Barcelona
03. ASSEMBLED | Computational study of iterative assemblages processes
01. HYPERWALL | Primary school
02. BRIX | Museum
03. ARCADIA | Park
04. DUNE | Waterfront
05. FAB | Master Thesis Project | Fab Lab and coworking 01. AN ELEPHANT IN THE ROOM | 3D-printed stool


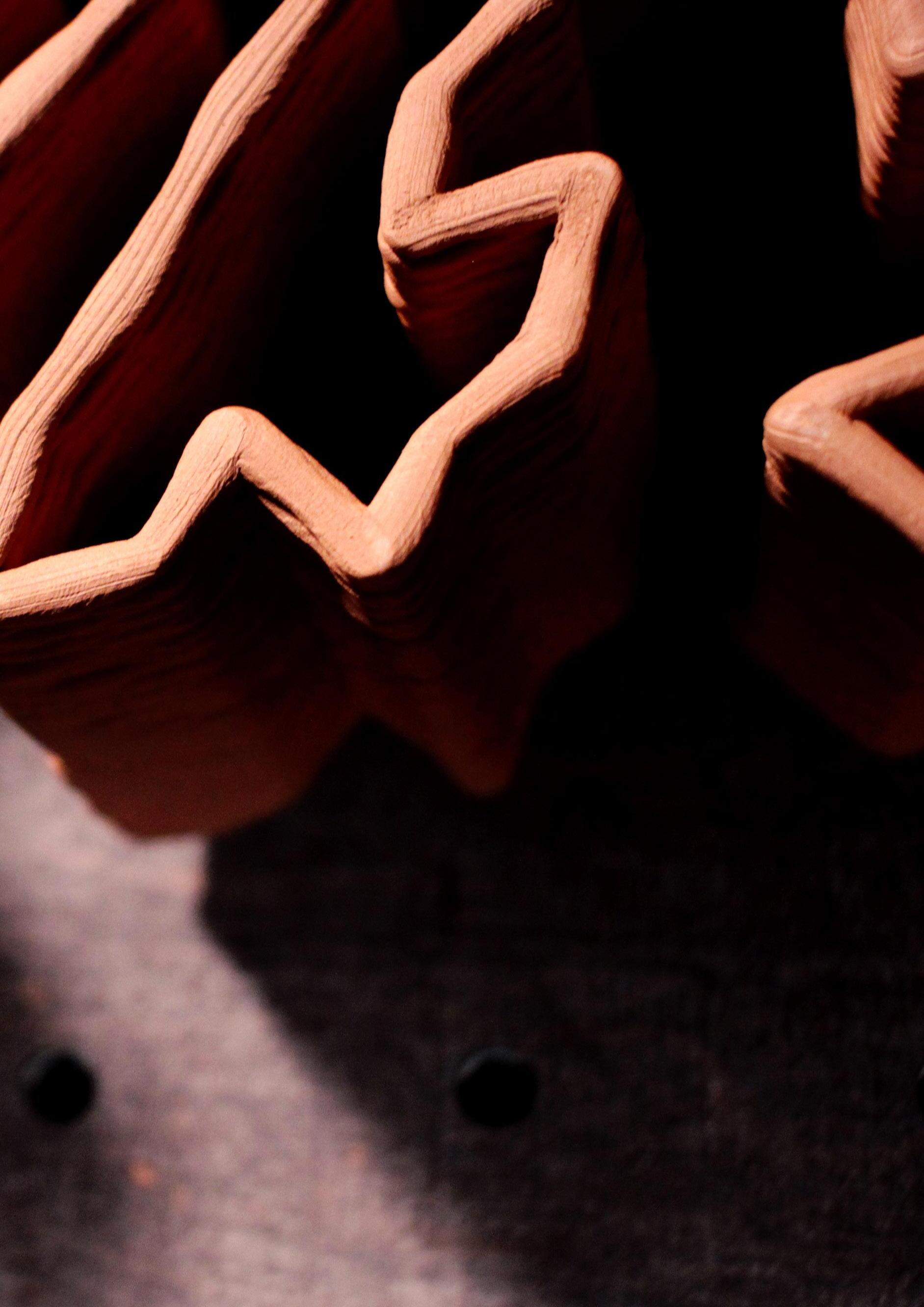
SPECIAL MENTION AWARDED PROJECT OF A ROBOTIC-3D PRINTED SELF SUFFICIENT BUILDING
IaaC | Institute for Advanced Architecture of Catalonia | Barcelona, Spain | 2024 Master in Advanced Architecture | Faculty: Edouard Cabay, Daniel Ibanez
Project Team
Martina Caruso Lucas Ring
Sebastiyanraj Arockiam Michaelraj
Role and tasks in the project development
Creative concept | Design and coordination | Computational design | Energetic analysis | 3D modeling | 2D drawings
Prototyping and digital fabrication: CNC, laser cut and 3d printers
Arduino and data analysis | Graphic contents
Software used
Rhinoceros | Grasshopper (Ladybug) | Arduino | AutoCAD | Adobe Illustrator | Adobe Photoshop




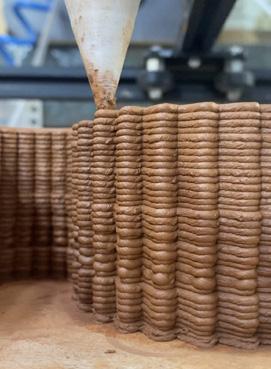






THE MATERIAL PROTOYPING | THERMAL MASS ANALYSIS
Analysis of the capacity of 3D-printed raw clay elements to store heat and humidity from a steam flow. Comparative evaluation of different shapes and patterns, different distances from the steam and different exposure times. // Data collection, analysis and visualization through thermochromic paint, Arduino and Grasshopper. Design and fabrication process through Rhinoceros and Grasshoper.

WINTER CONFIGURATION | PRIVATE SPACES | THICK AND LINEAR WALLS TO MAXIMISE HEAT

SUMMER CONFIGURATION | COMMON SPACES | THIN AND CURVED WALLS TO MINIMISE HEAT
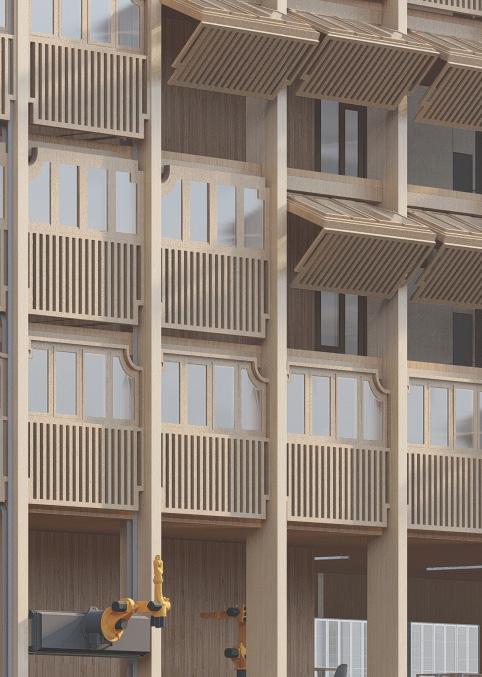
TerraFresca is a student housing project for 200 students. It challenges traditional residential spaces, aiming for climate sustainability and a new way of living. The project uses large-scale 3D printing and the thermal inertia of raw 3D-printed clay.
Robots reconfigure spaces seasonally, destroying and rebuilding all the partitions: intimate, preasyto-heat areas in winter; spacious, ventilated and shared areas in summer. TerraFresca lets students shape their spaces, creating sustainable architecture with robotic systems and printable materials, setting a new standard for environmentally responsible, innovative living solutions.
Computational tools have been used to analyse the site, the climatic behaviour of the walls, according to their thickness, shapes, locations and seasons.
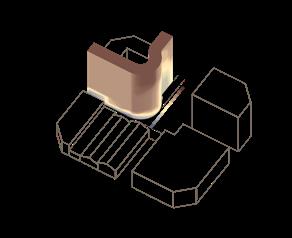


ACCUMULATION

ACCUMULATION



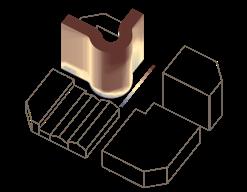



Grounded on the site geometry

Inviting the inside out, bridging private and public

From symmetry and rigidity to fluidity and transparency

Standard Bezier no twist | minimal overlap between surfaces

Different floor geometry selected different arches selected

Reversed Bezier twisted surface high overlap between surfaces | knot

Different arches selected low overlap between surfaces | wraps around

High inclination in - x, y direction

Third surface added | more enclosed volume

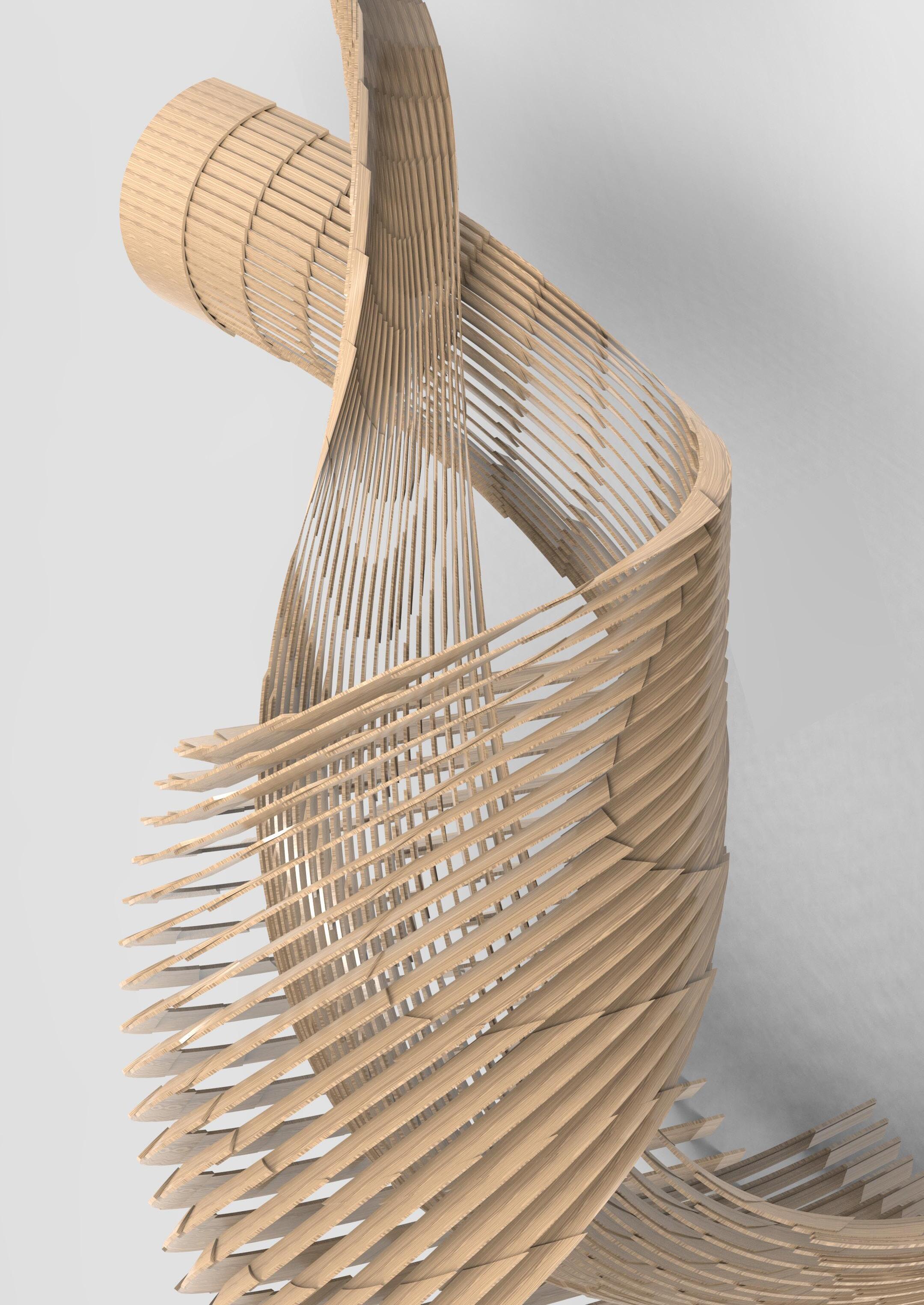
COMPUTATIONAL DESIGN OF A PAVILLION IN PLAÇA
IaaC | Institute for Advanced Architecture of Catalonia | Barcelona, Spain | 2024
Master in Advanced Architecture | Faculty | Rodrigo Aguirre
Project Team
Martina Caruso
Soundouss Aboussekhra
Role and tasks
Creative concept
Computational design
Graphic contents
Software used
Grasshopper
Rhinoceros
Keyshot
Adobe Illustrator
Adobe Photoshop


Master in Advanced Architecture | Faculty | Andrea Graziano
Project Team
Martina Caruso
José Orlando Gonzaléz Gonzaléz
Role and tasks in the project development
Computational strategy | Machine learning | Design and coordination | 3D modeling | Graphic contents
Software used
Grasshopper | Rhinoceros | Adobe Illustrator

The whole assemblage iteration process starts with a base modular component, made of voxels, elemental parametric items, 3.6x3.6 m big. The base component shown is made of 5 voxels, for a total footprint of 64.8 m2.
2. CATALOGUE OF AGGREGATIVE PERMUTATIONS
The component is assigned with handles, that determine the way it aggregates with another component, throughout the iterative assemblage process. Each handle is defined by a cartesian oriented plane, applied to a face. In the case study, the data set has been built using a set of 3 handles location with 3 different rotations, per component; this way the data set of 18 possible assemblages for each component is built.
3. ASSEMBLAGE
For each set of three handles (with location and rotation fixed) the iterative process has been ran using Anemone plug-in in Grasshopper. The way the components aggregate can be controlled setting up aggregation rules like main directions, number of shared faces, selfshadowing patterns and whatever can be coded.




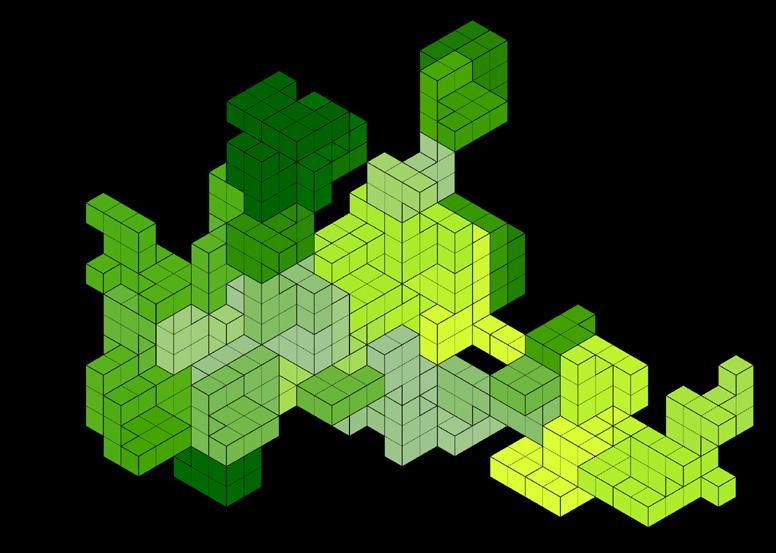

4. PROTOARCHITECTURE
The first milestone of the process is the protoarchitecture deriving from the assemblage. Each voxel can be replaced with construction elements.


5. EVALUATION CRITERIAS | ANALYSIS OF THE ASSEMBLAGES THROUGH PARAMETRIC INDEXES



6. ANALYSIS OF THE INTERSTITIAL VOIDS BETWEEN THE MODULES | THE VOID-ISLANDS
I found interesting to study the interstitial empty space between the modules of the assemblages; its shape and its qualities. In order to do that, an external reference volume was set, using a convex hull. All the voxels inside the convex hull have been classified either as matter or void. The void-voxels have been grouped into void-islands (groups of void-voxels continuosly connected).

7. ANALYSIS AND CLASSIFICATION OF THE VOID-ISLANDS
The void-islands have been classified and grouped by floor, number of connections with the assemblage and by size.
In the image, lighter colours for smaller islands, darker for bigger ones.




8. TARGET SETTING: VOIDS-ISLANDS BIGGER THAN 200 SQ MTS
Once classified, a treshold of 200 sq meters and 3 connections with the assemblage has been set, in order to choose some islands among the others. This way, the biggest and more connected islands have been selected, in order to become outdoor shared spaces for the community.

9. ARCHITECTURAL TRANSLATION OF THE ANALYSIS | BIGGER VOID-ISLANDS BECOME ACCESSIBLE COMMON AREAS
In order to prove the validity of the process, a simple architectural meaning has been given to the target chosen: for each island selected one external door towards each component has been placed. Additionally, bycicle vertical racks have been placed on the external walls, as a common service.




GiuseppeCarusoLuciano
MelitoIrpino,Avellino,Italy|2022 ProjectTeam|MedaarchMartinaAmletoPicernoCeraso





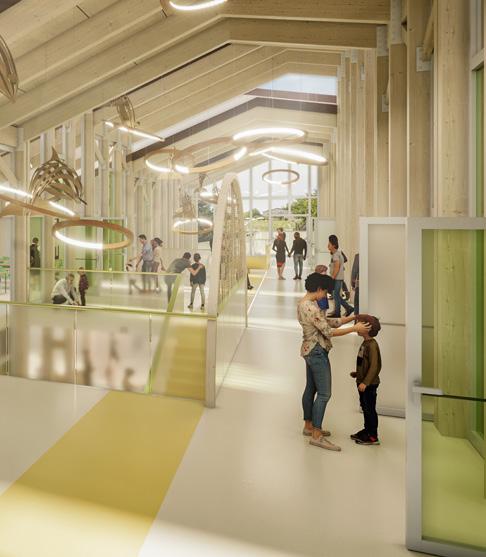

PUBLIC COMPETITION | MUSEUM | 1ST PRIZE
Flumeri, Avellino, Italy | 2022

Project Team | Medaarch
Amleto Picerno Ceraso
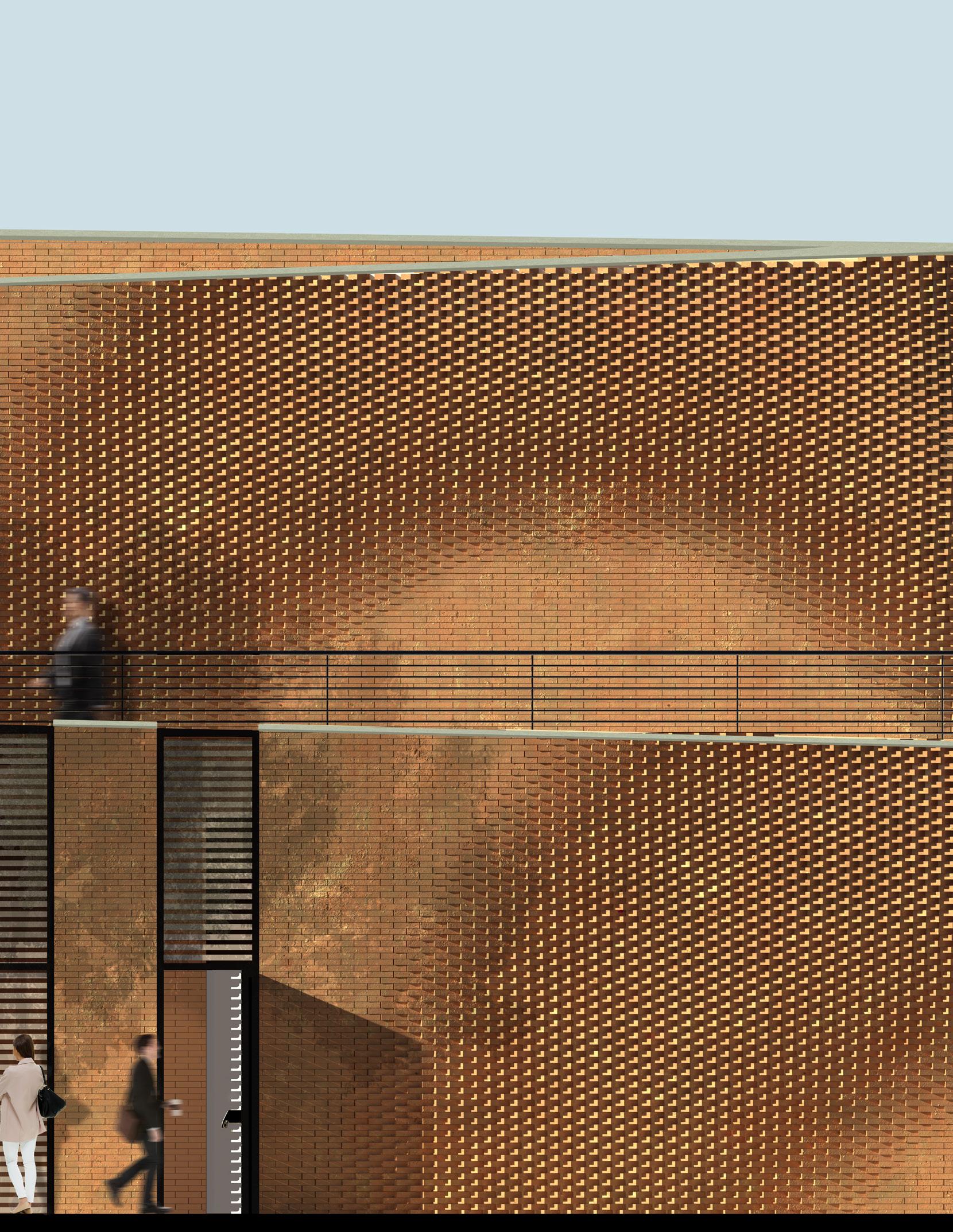
Role and tasks in the project development
Design and coordination
Creative concept | 3D modeling | 2D technical drawings | Rendered elevations | Graphic schemes
Software used Rhinoceros | Grasshopper | Keyshot | AutoCAD | Adobe Illustrator | Adobe Photoshop
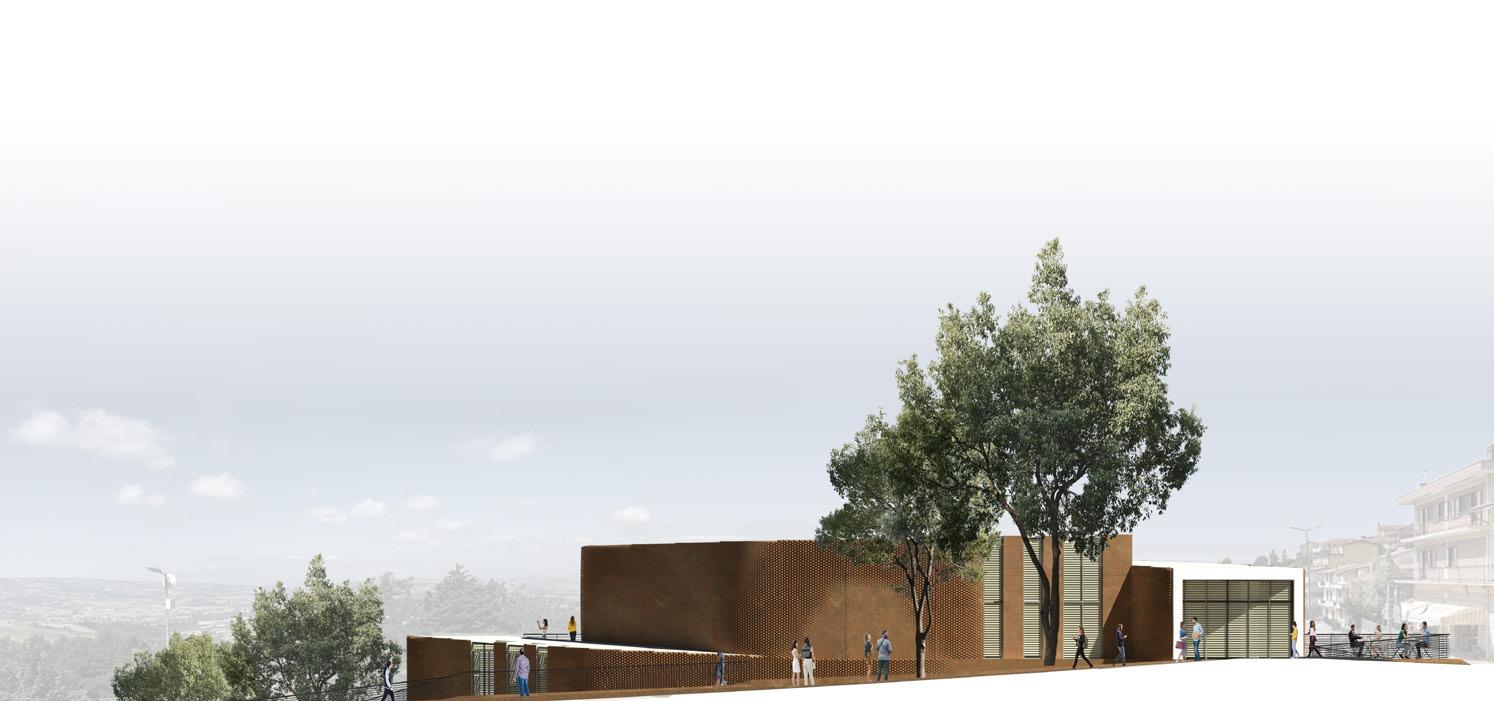
The new museum “La Casa del Giglio” aims to become a new cultural hub for the municipality of Flumeri. The building gently nestles into the slope of the site, unfolding in a spiral that leverages the varying levels to create squares and public spaces. Inside, the space will host both permanent and temporary exhibitions, a cafeteria, and workshops for wheat processing, a cornerstone activity of the local folklore. The facade is entirely made of bricks that rotate with changing orientation: the brick as an ancestral element of architecture, much like wheat is the origin of contemporary civilization.



PUBLIC COMPETITION | PARK
Casagiove, Caserta, Italy | 2023
Project Team | Medaarch
Amleto Picerno Ceraso | Martina Caruso
Giuseppe Luciano | Rossana Alfieri | Tanja Zito
Role and tasks in the project development
Design and coordination
Creative concept | 3D modeling | Graphic schemes
Software used
Rhinoceros | AutoCAD | Adobe Illustrator | Adobe Photoshop
Just Caserta, Park and contemporary axes prominent green

Just steps away from the Royal Palace of Caserta, the project for the Casagiove Park seeks to translate the ancient cardi decumani structure of the city into contemporary language. The two main axes converge into a node that creates a prominent area within the park, featuring green spaces, benches, and playgrounds.
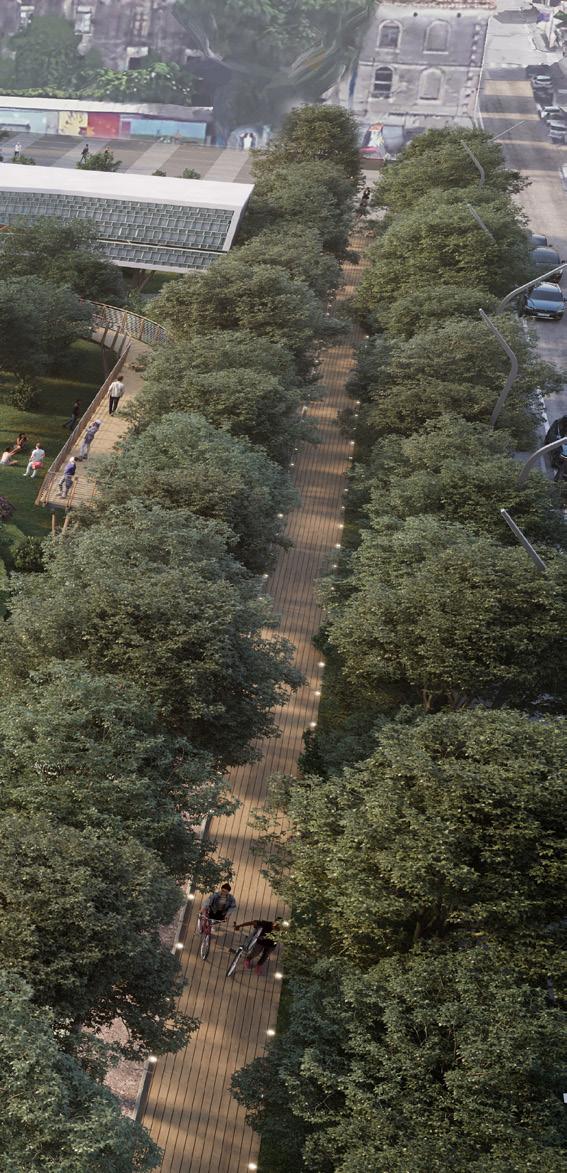


04.

Cattolica, Rimini, Italy | 2021
Project Team | Medaarch Martina Caruso | Amleto Picerno Ceraso Gianpiero Picerno Ceraso | Roberta Truono
Luciano
Tanja Zito
800 meters of waterfront with an overall width of over 20 meters, designed to maintain a continuous visual effect that extends uninterrupted towards the horizon. This is achieved by replacing the current disjointed pedestrian, vehicular, and cycling platform with a unified platform with homogeneous characteristics in terms of materials and elevation. The project has three main goals: to enhance the historical and territorial elements of the urban context and landscape identity; to create social and sporting gathering opportunities throughout the year; to renaturalize the area and increase its resilience, thereby restoring a greater degree of naturalness.


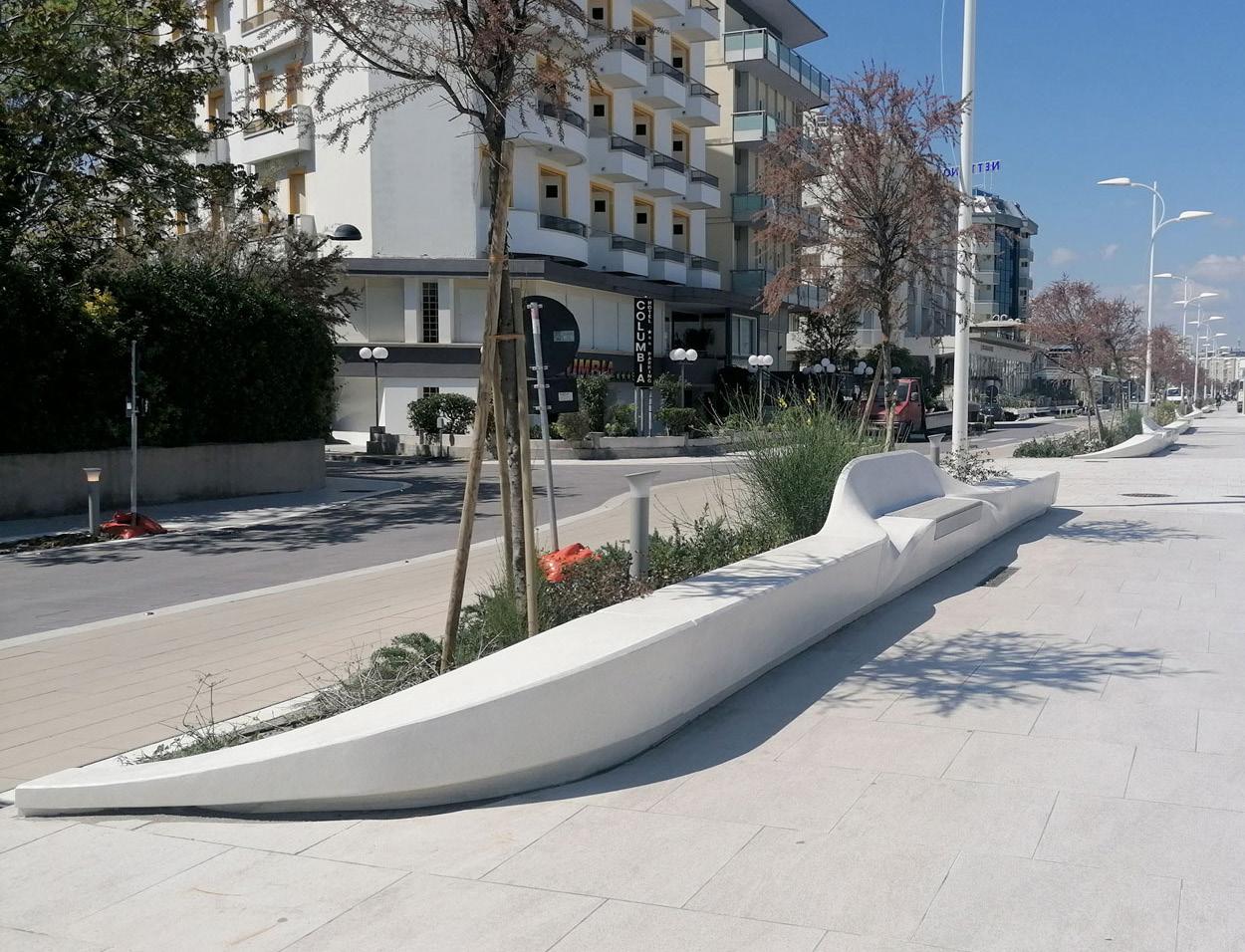


Unical | University of Calabria | Cosenza, Italy | 2020
Master of Science in Building Engineering and Architecture
Faculty | Prof. Eng. Alessandro Campolongo, Eng. Valentina Guagliardi
Role and tasks in the project development
Analysis of the site | Analysis of the functional areas
Creative concept | 3D modeling | 2D drawings | Technological and structural design
Rendering | Graphic schemes
Software used
Rhinoceros | Archicad | Artlantis Studio | AutoCAD
Adobe Illustrator | Adobe Photoshop


The project for the Fab Lab arises from the desire to rehabilitate the Gergeri neighborhood of Cosenza. The new hub is positioned adjacent to the existing planetarium, drawing its main concept from it: a series of three simple volumes rotate around the preexisting building, defining the three primary functions of the system: Coworking, Fab Lab, and Meeting. The structure is entirely made of wood, featuring braced laminated wood beams and columns, and XLAM walls.



Coworking space
Wooden structural portals, rinforced with steel braces. Sections and elevetions. Technological details.
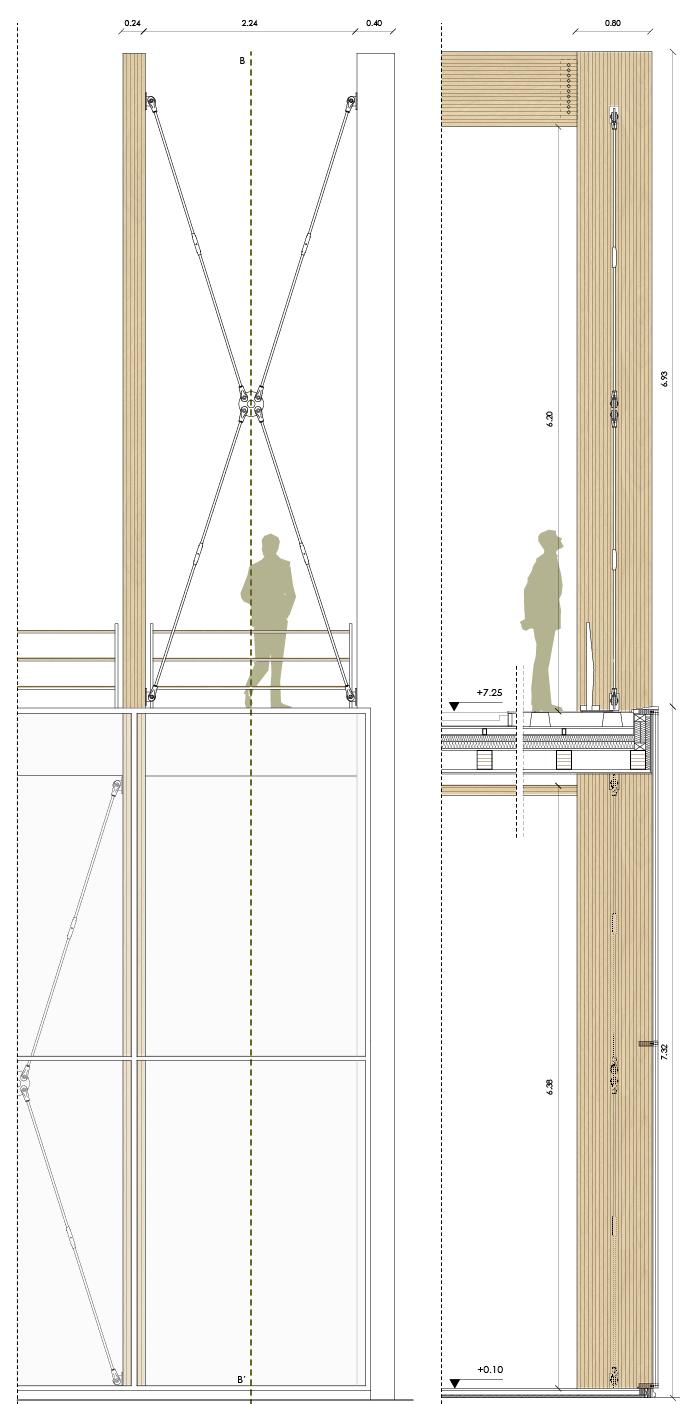

Shed roof and XLM panels. Sections and internal view. Technological details.


panels
ventilated façade



MEDITERRANEA
3D PRINTED FURNITURE COLLECTION by Medaarch | 2022
EXPOSED IN
ICFF | New York City | 2024
Salone del Mobile | Milano Design Week | 2023
EDIT Napoli | Naples | 2021 | 2022
Maker Faire | Rome | 2021
Project Team
Amleto Picerno Ceraso
Martina Caruso
Stefano Bucci
Role and tasks in the project development
Design and coordination
Creative concept
3D modeling | Executive files for fabrication
Colour studies and production
Software used
Rhinoceros







3D PRINTED FURNITURE COLLECTION by Medaarch | 2022
Project Team
Amleto Picerno Ceraso
Martina Caruso
Stefano Bucci
Role and tasks in the project development
Design and coordination
Creative concept
3D modeling | Executive files for fabrication
Colour studies and production
Software used Rhinoceros
