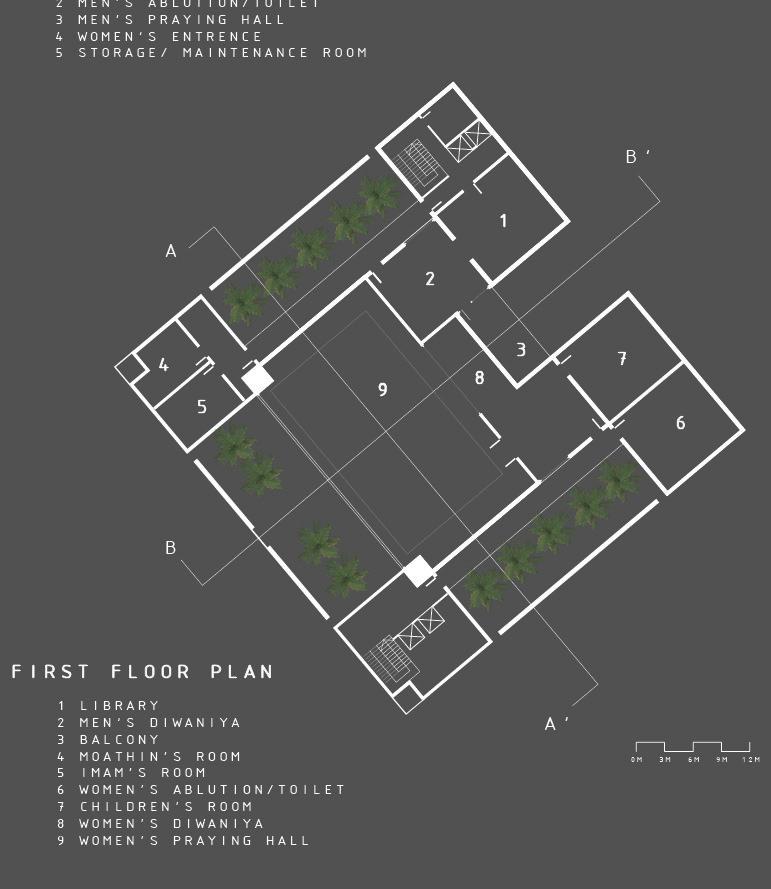MARIAM ALDUAIJ
Contact Info:
mariiam.adj@gmail.com
+965 99932670
Kuwait City, Kuwait

RELEVANT SKILLS
Architectural drawing skills using Revit & AutoCad.
3D Modeling & rendering using Rhinoceros3D, SketchUp, & Vray.
Graphic Design & Logo Creation for small businesses using Adobe Illustrator, Photoshop, & Procreate.
Professional Photography skills using Fujifilm X-T20 & Lightroom.
Video Production skills using Adobe After effects & LumaFusion.
Sketching skills manually & digitally.
Extracting climatic data using Climate Consultant Software.
Creating interactive experiences using Augmented Reality via Artivive.
EXPERIENCE
• Interning at EXP Chicago for six months (year 2023-now)
• Selected from between 420 other graduates to be part of (Kuwait Fund for Arab Economic Development)’s 13 month training program for graduate Engineers & Architects (year 2022-now)
• Participated in Kuwait University’s Engineering Design Expo (year 2022)
• Attended the (Creative Economy Initiative Workshop in Kuwait) delivered by InnovationRCA. (year 2022)
• Volunteered in the process of enhancing & the revival of Yarmouk’s walkway & public space (Mamsha Al-Yarmouk) led by Dr. Ghassan Al-Othman.
• First place, designing for the new Autism Center building competition hosted by the client. (year 2020)
• Invited to attend a tour during the constructional phase of Dubai Expo 2020 (year 2019)
• Long-listed in Abdullatif AlFozan Award’s (International Competition of Innovation in Mosque Accessories) (year 2019)
EDUCATIONAL HISTORY
Bachelor of Architecture
Institution: Kuwait University Year of Graduation: 2022
Graduation Project: (Spaces On Demand: Catering for the Creative Community in Kuwait)

THE JUDGE’S HOUSE
INFILL HOUSING PROJECT

Architectural Design Studio I


Instructors:
• Dr. Abdulaziz al -
Saqobi
• Arch. Adel Al -
Bloushi
• Arch. Hamad
This house is explicitly designed for a judge who is passionate about the cooking experience. Although challenged by a tiny plot size of roughly (50m^2); the design carefully puts into perspectives all his psychological & physiological needs for him to return home to where all his senses would finally awaken after a long day of decision making & working with cases, through his preferred immersive experience consisting of gardening, cooking, & socializing over the dining table with his visitors. Moreover, the window placement choices combined with misalignment of levels is purposed to indicate playfulness yet order framing certain views and creating visual connections throughout the house.


HUMAN & PLANTS
DESIGNING FOR THE KUWAIT’S PAVILLION IN DUBAI’S EXPO 2020

Architectural Design Studio III

Instructors:
• Dr. Mae Alansari
Arch. Hamed Bukhamseen
The Kuwait’s pavilion is there to represent the challenging aspects of agriculture in Kuwait due to its harsh climatic condations; calling out for more reliance on local produce rather than on imports. The future of agricultural development is dependent on indoor farming. This project is not only a prototype for sustainable cooling strategies; its also a fun architectural experience aimed to restablish our forgotten connections with plants as our sole providers of life.
HUMAN AND PLANTS


Agriculture in kuwait is facing many challenges due to its climatic condations. Most crops in kuwait are being harvested in climatic controlled greenhouses Therefore kuwait’s agriculture development is dependent on indoor farming.




2019 | Bachelor 5th semester |

INTERLOCKED MOSQUE
DESIGNING A NEW MOSQUE PROTOTYPE THROUGH MINIMALISM

Architectural Design Studio II



Instructors: Dr. Abdulmuttaleb Ballam
• Dr. Reem Alissa
• Arch. Dana AlHasan
This mosque was designed with the purpose of strengthening the communal bond shared between faith practitioners. The plan was designed for people to have different kinds of encounters in different spaces. Morever, this mosque is inclosed from the world yet open to a new world within, as sunlight access the prayeying hall through the three courtyards that surround the praying hall, completely concealing it from any distractions.
EXPLODED AXO










DESIGNING FOR THE HEALTH CONSCIOUS COMMUNITY IN THE COMMERCIAL/INDUSTRIAL ZONE OF SHUWAIKH.

Architectural Design Studio V


Instructors:
• Dr. Ameena AlKandry
• Arch. Abdullah alAwadhi
The purpose of this residential complex is to reconnect people to nature and movement, especially in the context of an industrial site like Shuwaikh. We decided to focus on three main user types for each one of us, the purpose here is not to limit our users but rather to attract people with such interest. Since the three of us share some similarities and differences we wanted to combine the experience through creating a grid. I was in charge of designing plot 2.
G FLOOR PLAN

COMMERCIAL & SHARED COMMUNAL SPACES FOR THE OCCUPANTS

PLOT 2 FLOOR PLANS






CULTURAL EXCHANGE INITIATIVE
CATERING FOR THE DIVERSE DEMOGRAPHIC IN HAWALLY THROUGH CRAFTSMANSHIP.

Architectural Design Studio VI
Instructors:
• Dr. Dalal AlSayer
• Arch. Muneera
AlRabe
This proposal for a craftsmanship performance center is aimed to create a melting pot for the diverse community in Hawally through exchanged craftmanship. The concept is translated into a language of carving down towards a melting pot of workshops and theatres through an alleyway network. Carving is paired with peeling up surfaces to expose the melting pot above ground level. Moreover, whenever an intersection happens in the alleyway grid it creates a courtyard, an extroverted courtyard and an introverted courtyard aimed to create exposure & accessibility.


1,900,000 Craftsmen

















3,000,000 Craftsmen 700,000 Carpet weavers

35,000,000 Textile weavers


































































































































































SECTION C-C’






C-C’





AUTISIM CENTER
DESIGNING FOR THE KUWAIT’S AUTISIM CENTRE IN HAWALLY

Architectural Design Studio IV

Instructors:
• Dr. Anas AlOmaim
• Arch. Abdullah alAwadhi
The main purpose behind this recreational project is to create a safe environment for people with autism and their families to interact with society, such that the needs of autistic people are met, while raising awareness in the Kuwaiti society about autism. This design is based on a seamless transition between public and private through a matrix of public vs. private. In addition to providing an enjoyable experience for the users ranging from admin, visitors, family, kids and autistic kids through those fusion moments when two different programs meet.
CONCEPT DIAGRAM

EAST ELEVATION



