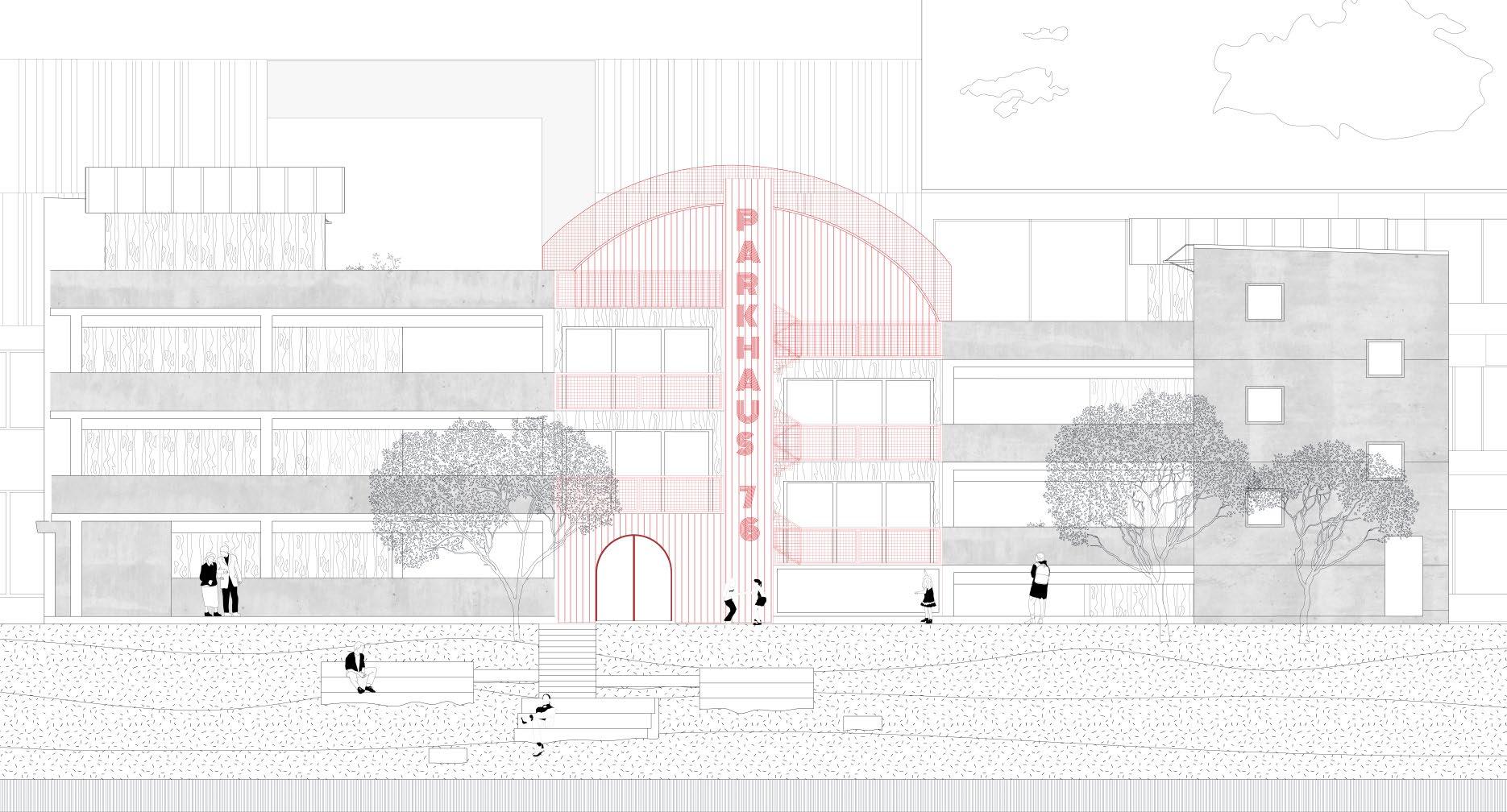
2 minute read
FLIP PARKHAUS
Transformation of a car park into hybrid housing. Degree project, 2023.
Flip Parkhaus is a project developed to start a discussion about the current housing market. The project is based in Berlin, a city where the situation for those seeking housing has changed rapidly. People looking for a place to live must often search for a long time or pay an excessive rent, and those who are already housed often have to deal with unreasonable renting conditions.
Advertisement
Flip Parkhaus criticizes the housing market by proposing an alternative for those looking for accommodation. By organizing and initiating a transformation of an abandoned car park, new housing is created where previously there was only desolation. The transformed car park, Parkhaus 76, not only creates new housing, but also creates space for the public. There is room for creativity, play and space for discussion.
The parking garage is situated on Chausseestrasse 76 in Wedding, close to Berlin’s central areas. It is abandoned an unused since a couple of years and has a very favorable position on the site, making it suitable for a transformation project. With a school building to the east, a canal to the west and a schoolyard and football field to the south the site has a lot of potential for housing.
The original building is a typical parking garage in two levels. It is a deep, almost square, structure with pillars and beams carrying slabs at a low ceiling height. Today the only inhabitants are the city’s pigeons.
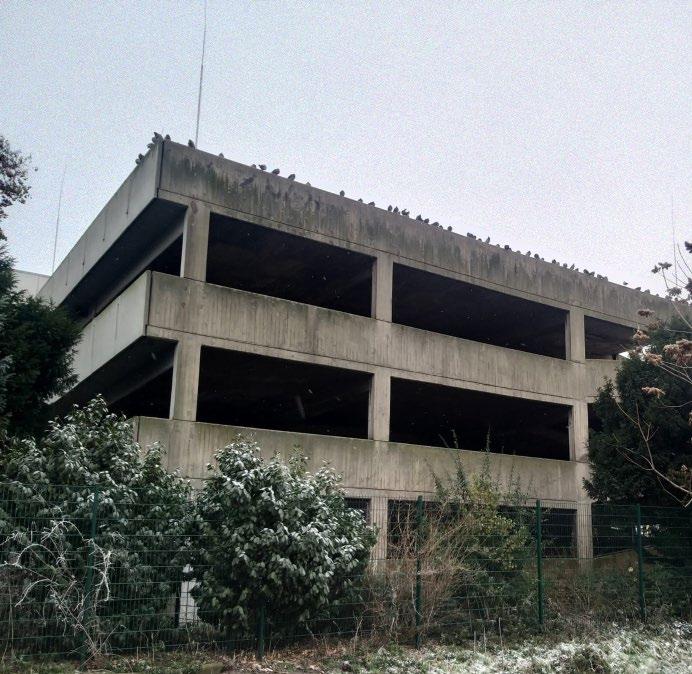
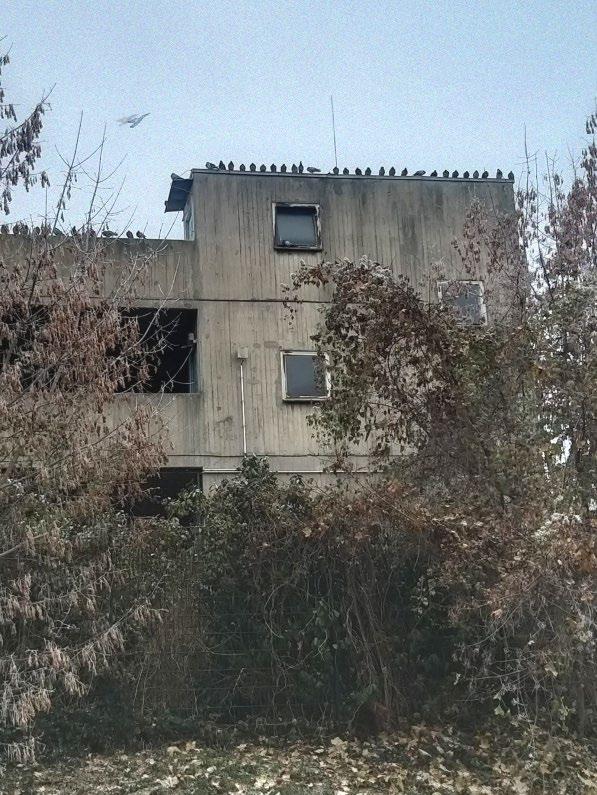
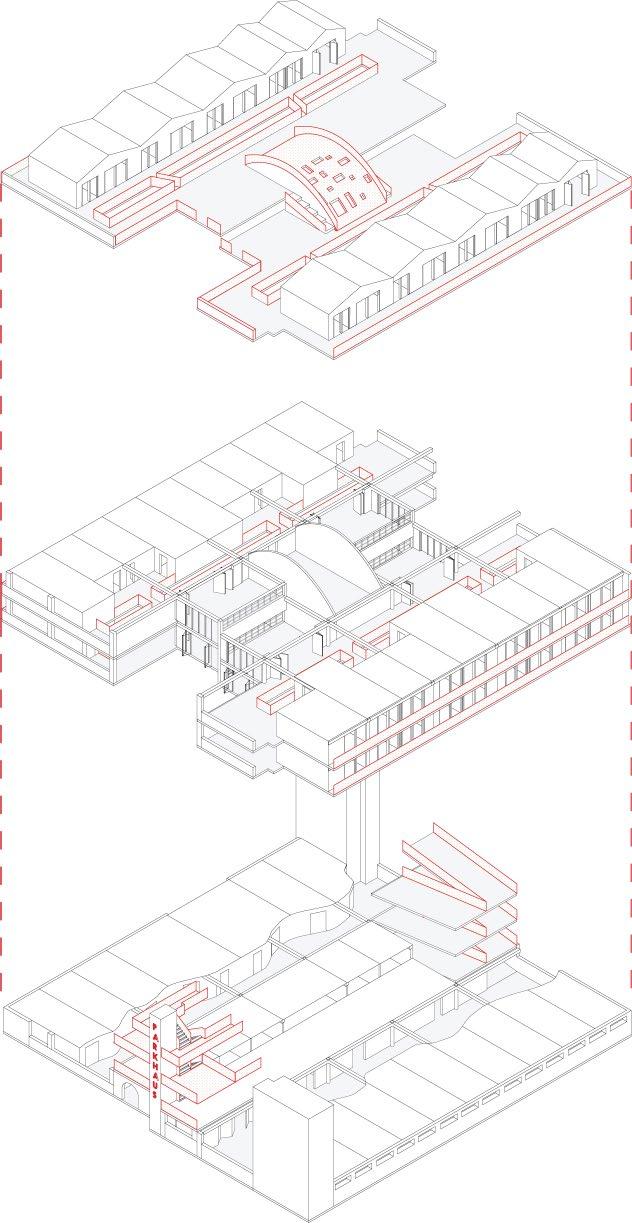
The transformation is carried out inside of the original building, keeping it mostly intact. Apartments and ateliers are created by adding sandwich plywood elements to create rooms within the structure.
The ground floors accommodate the entrance, ateliers and a café run by the residents.
The middle floors houses apartments as well as flexible common rooms shared between the residents.
On the roof, a playground, and apartments in the shape of townhouses are added, giving the whole building a new silhouette and a more human scale.
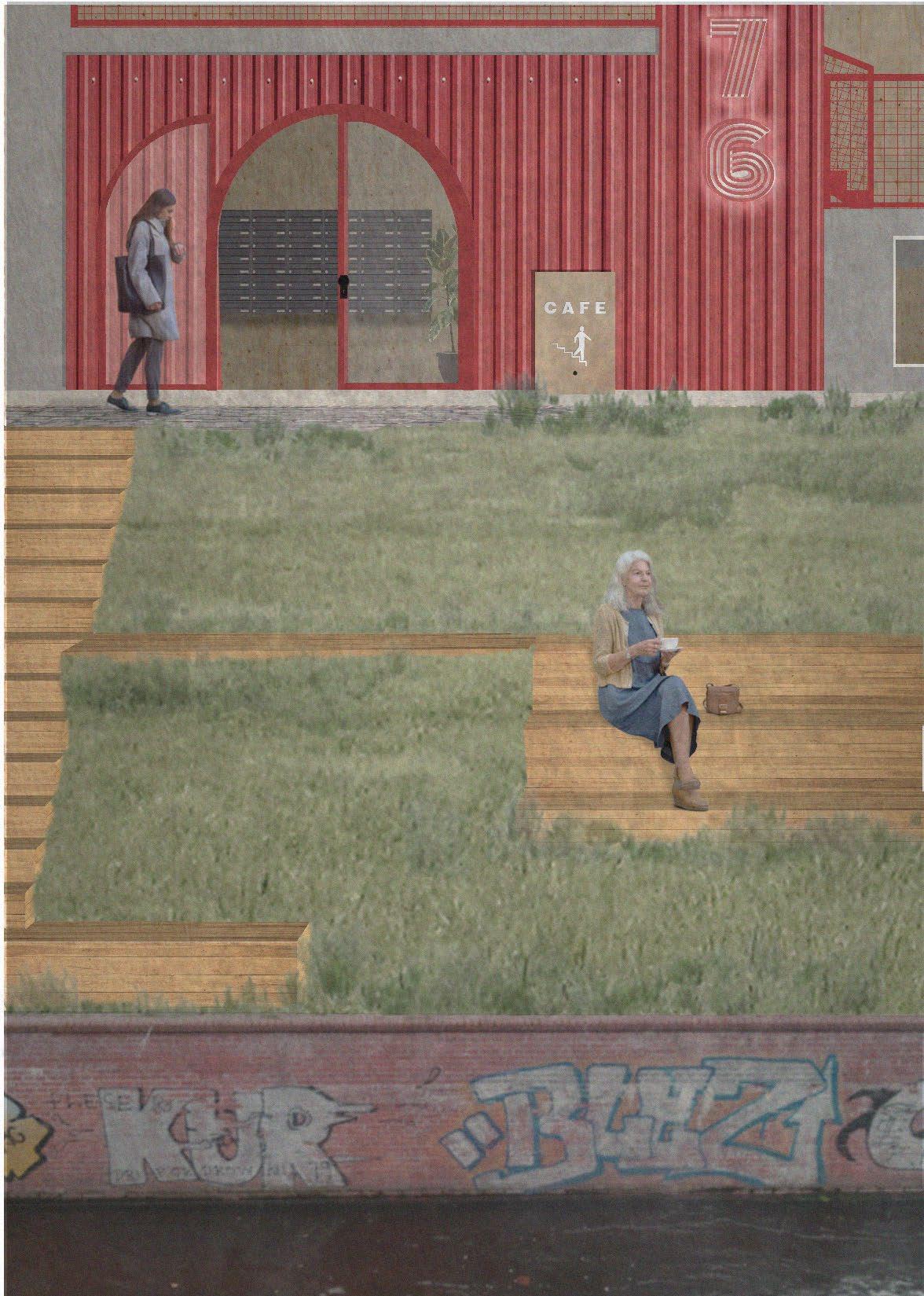
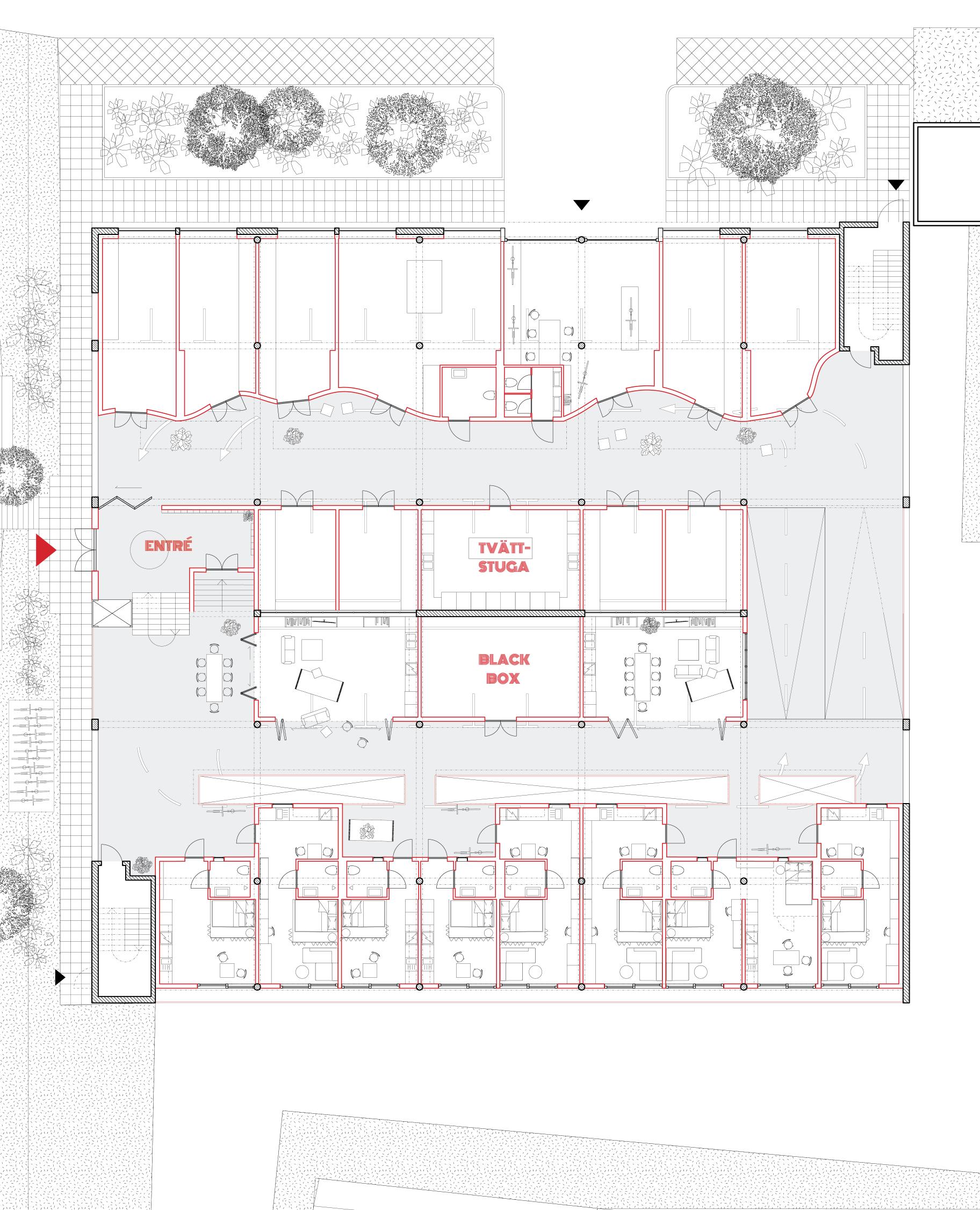
The interior street
The shared nature of Parkhaus 76 is its strongest characteristic. Between the apartment units and the common rooms are completely public streets. These are open to everyone and becomes a meeting point between the public and the residents. The spaces next to the private apartments can be decorated however the residents like but because of the open nature of the interior streets, it is up to themselves to decide what type of furniture they feel comfortable placing here.

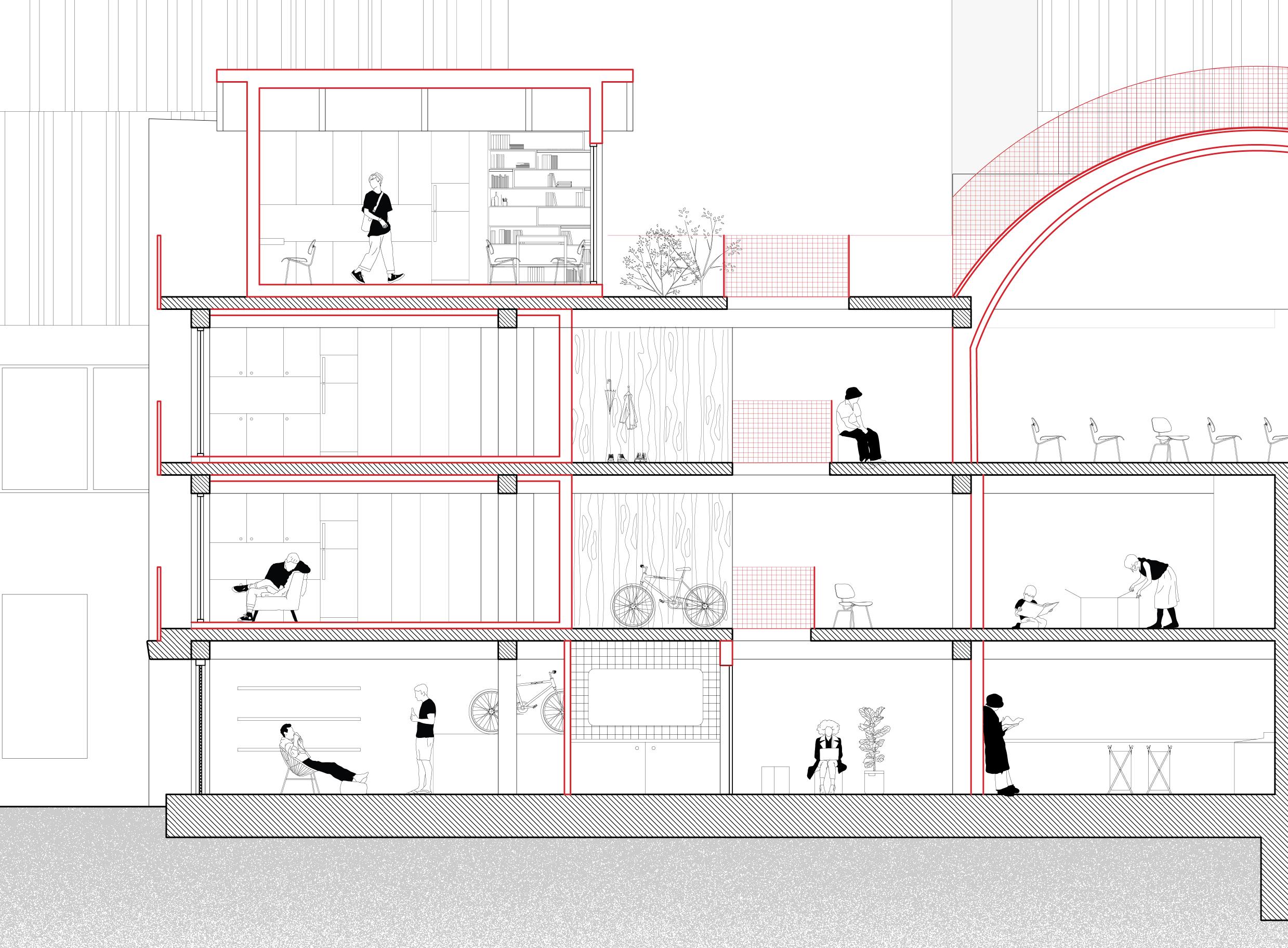
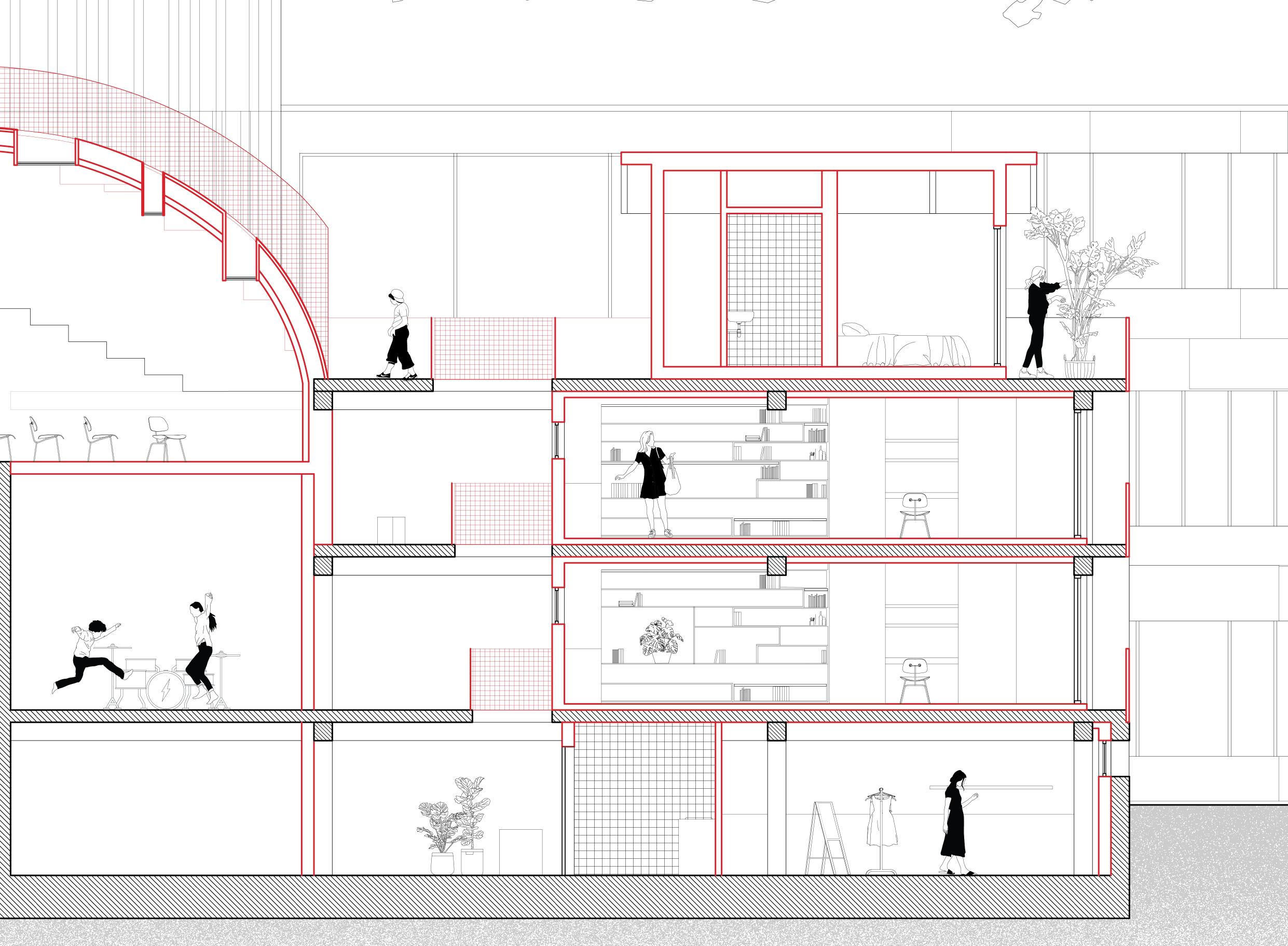
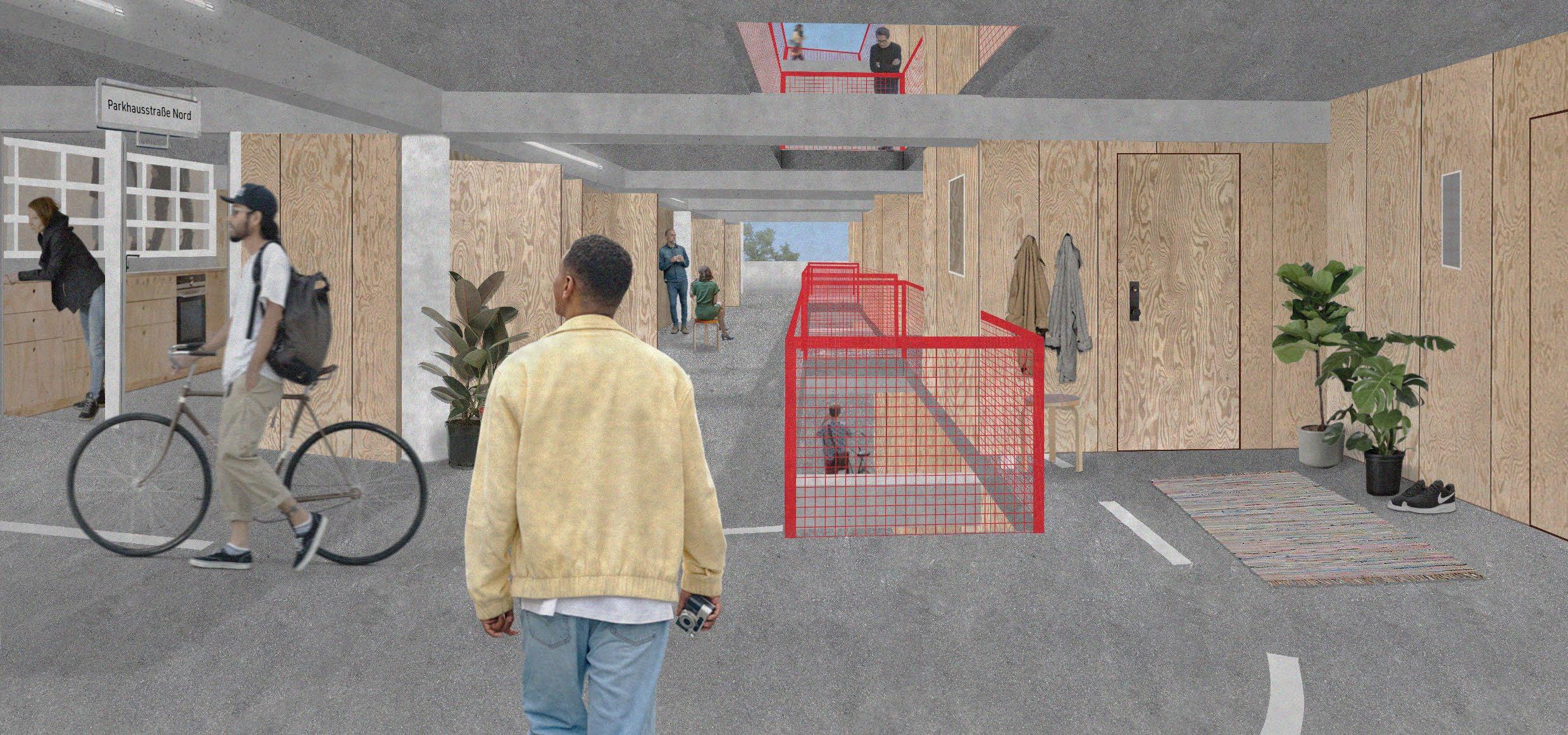

The typical apartments are 20 or 30 m² in size, with a small balcony of 0,6 m in width.
The apartments on the roof are 25 m² and 12,5 m² (for students). The student units have the same dimensions as a parking space. Students have access to a shared kitchen.

When two smaller apartments lie next to each other, which happens in eight places of the project, there are possibilities for flexible solutions.
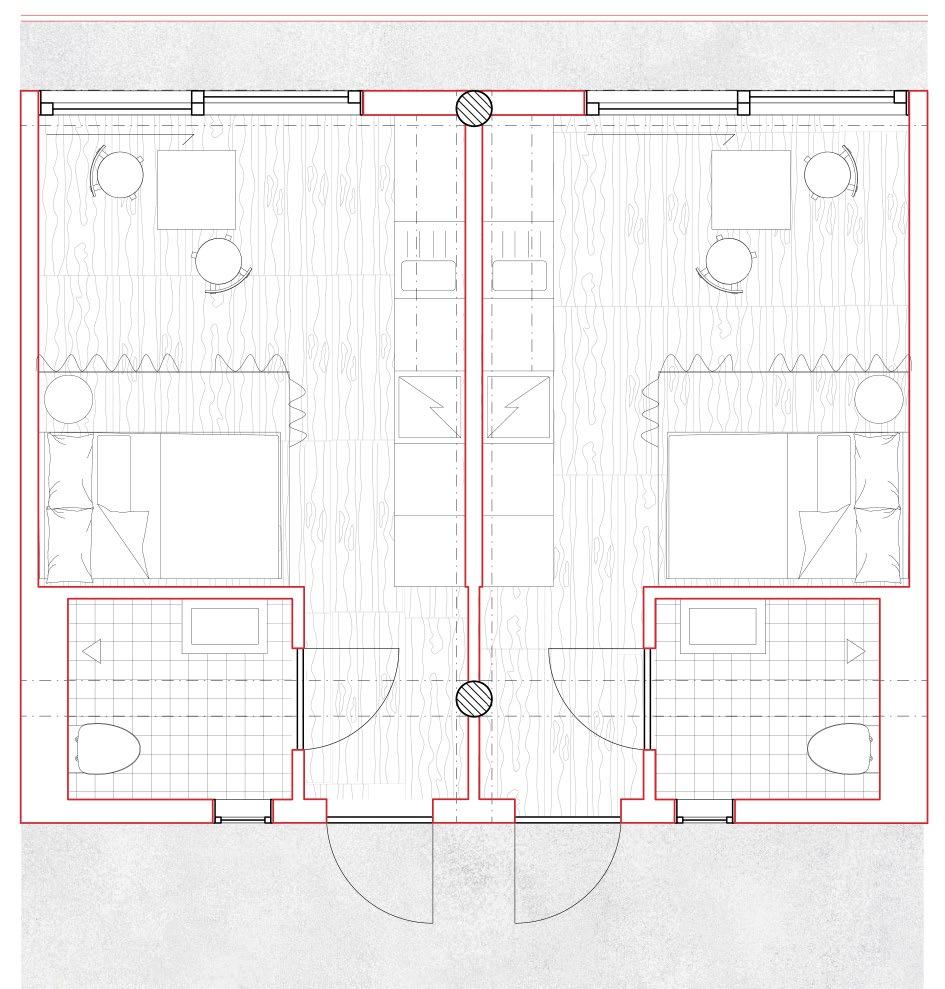
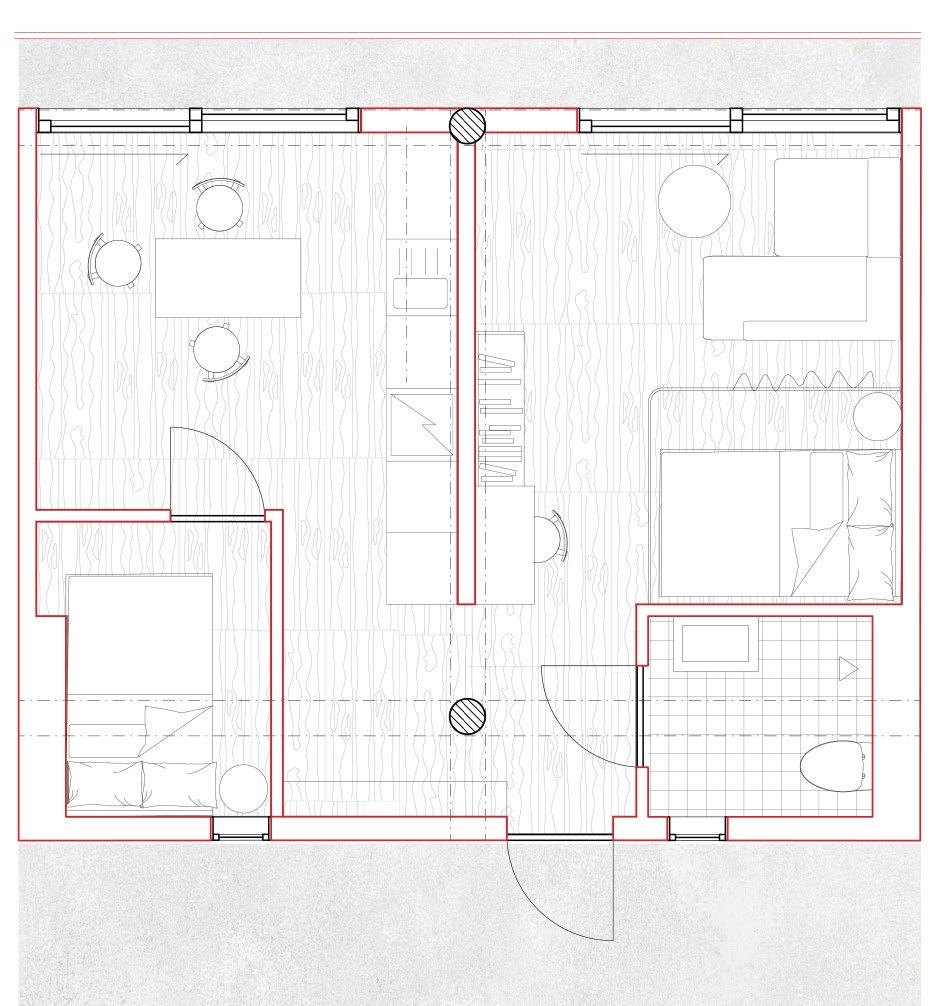
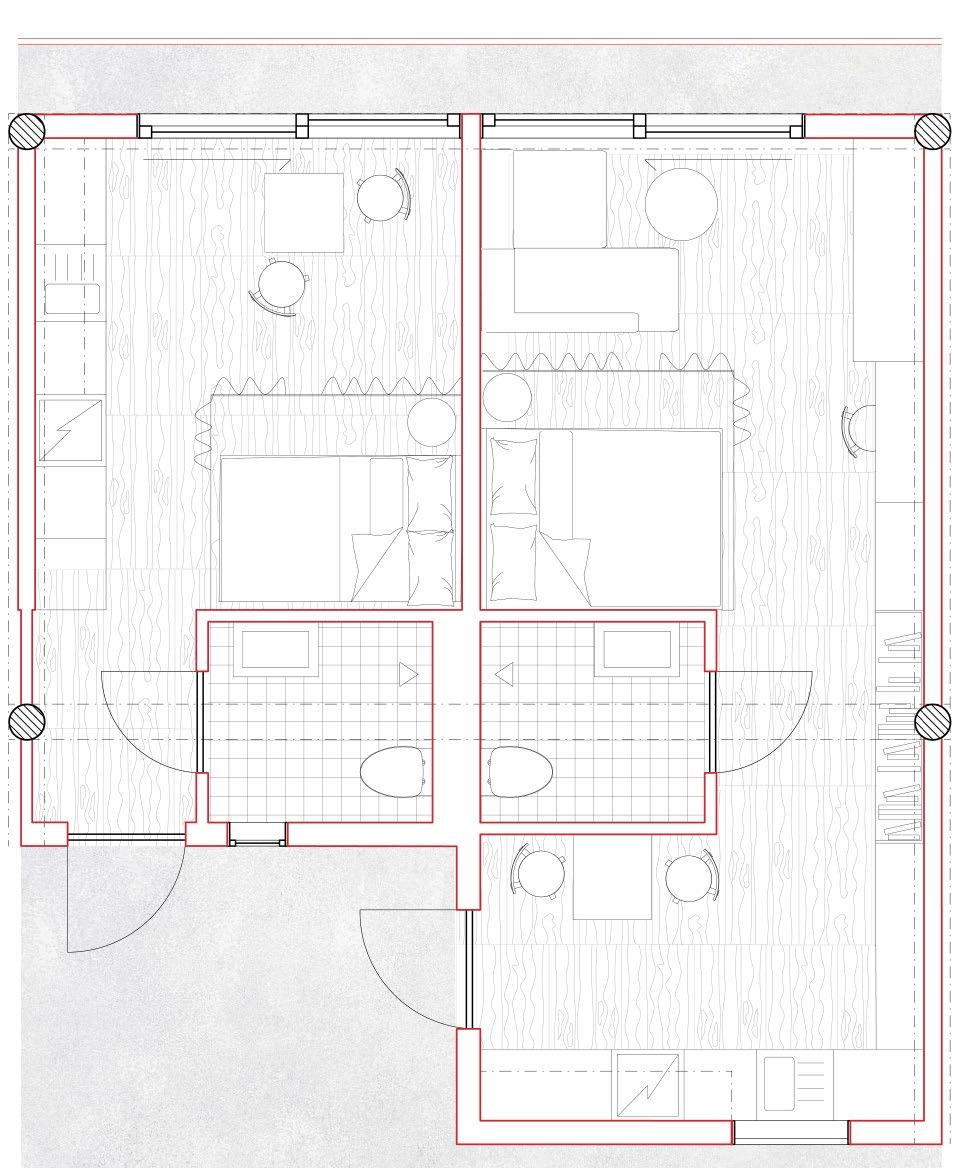
By removing one wall a larger apartment of 40 m² for three people is created.
LOCATION: Malmö, Sweden.
PROGRAM:
Scenography and urban installation.
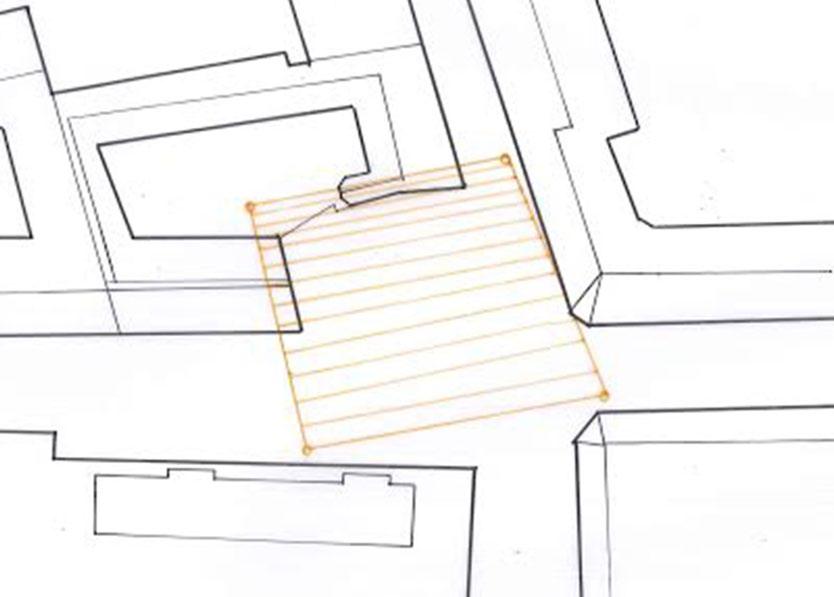
COURSE: Basic course.
TEAM:
Maria Bjurenhed & Amanda Angelhag.







