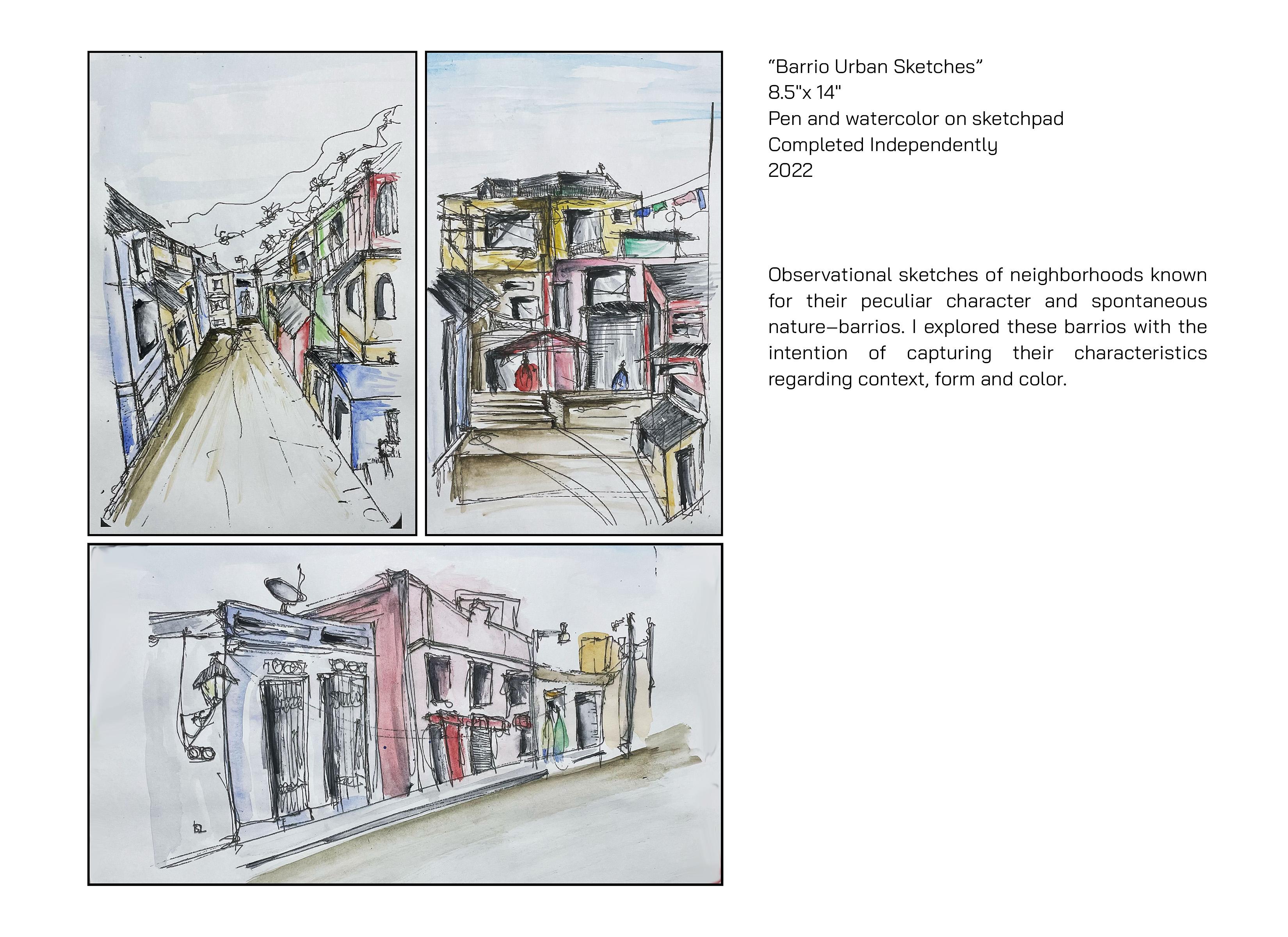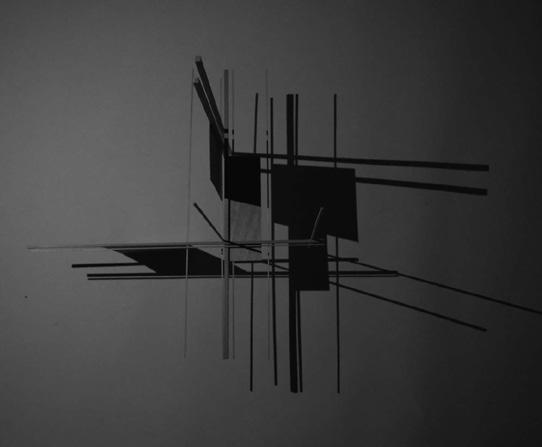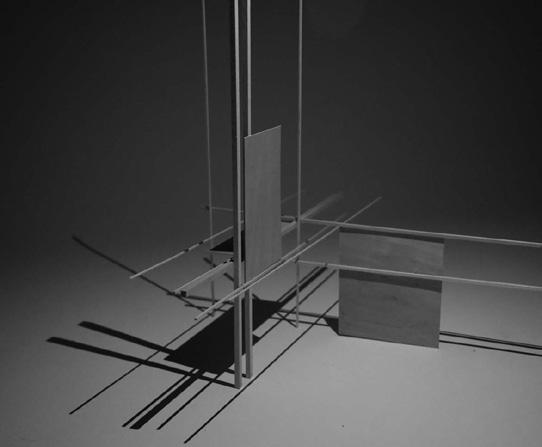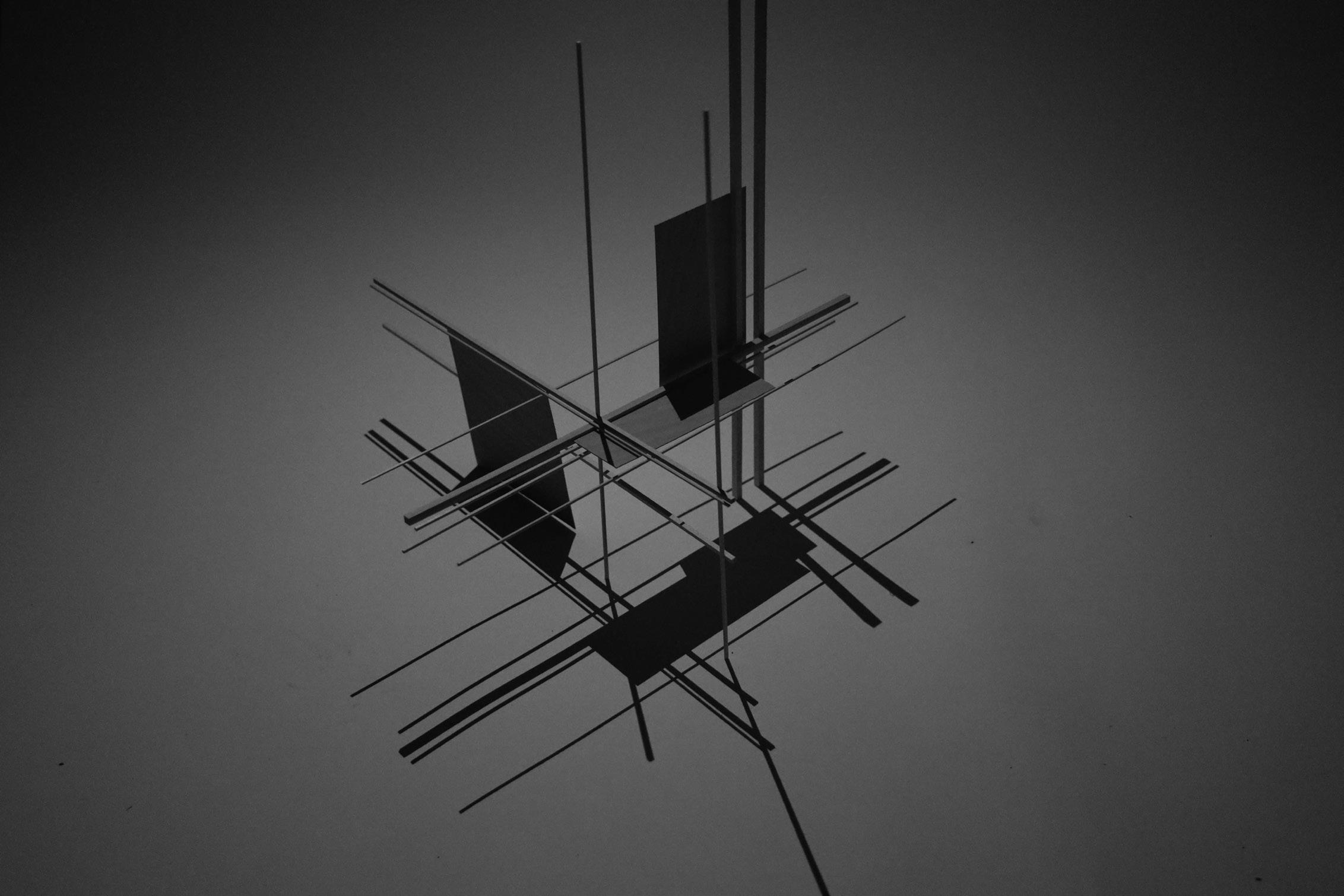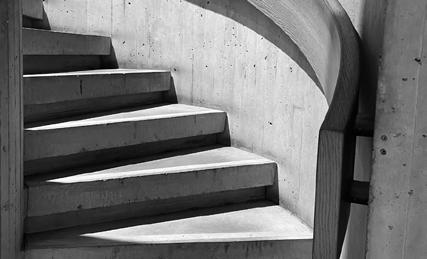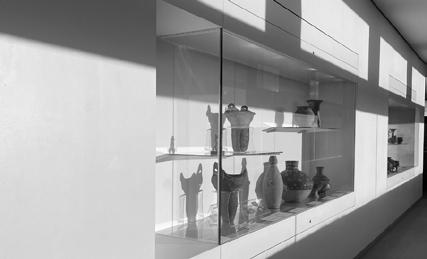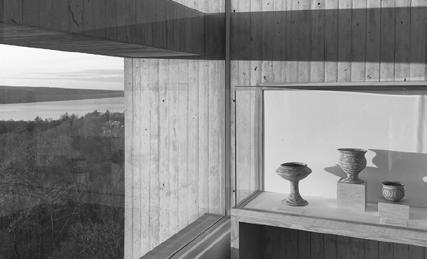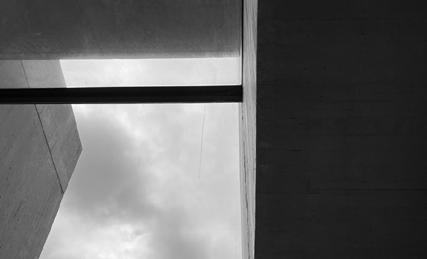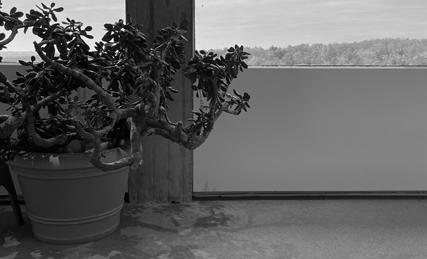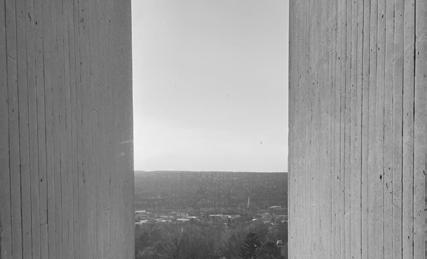Architecture Portfolio
Cornell University
B.Arch. ‘28
Marco Alejandro Santoni mas782@cornell.edu
777 Stewart Avenue



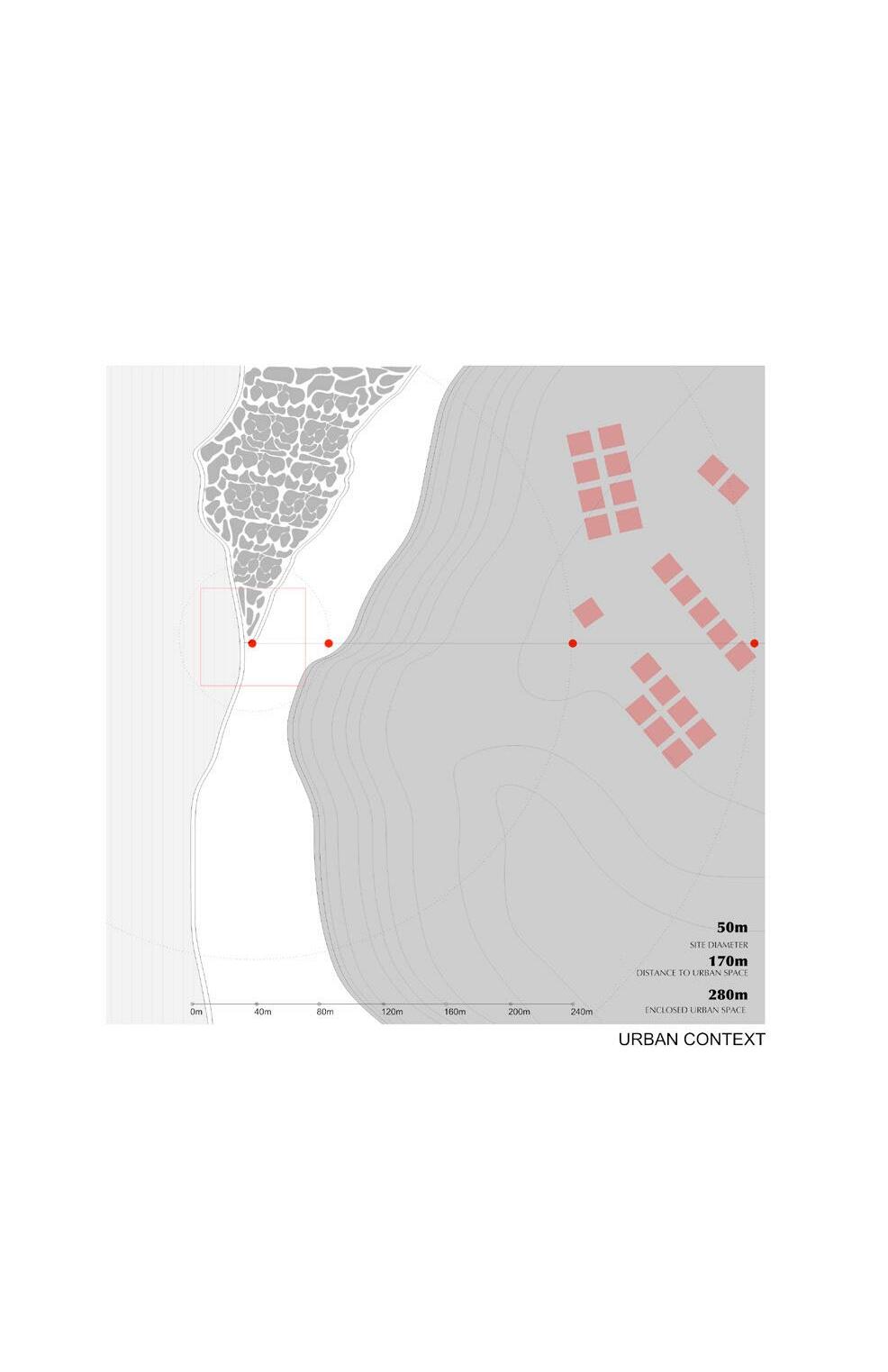
Diagrams
A set of diagrams depicting certain physical conditions on the site. These include: Location—this diagram illustrates the overlap of different geographical characteristics within the structure; Island Isolation—this diagram depicts the solar noon on-site, which is relevant for determining building orientation concerning the sun and the light it emits; Urban Context—this diagram showcases the proximity of nearby civilization; Seasonal Wind Condition—this diagram conveys the variation in wind intensity throughout the year on-site, as wind is a factor that influences the structural strategies behind the structure.



Siting Community Hotel Terramar
Cornell University
Arch 2101 Design Studio – Pablo Castillo Luna
Aguadilla, Puerto Rico
Fall 2024

The design of this hotel employs a system of terraced retaining walls, where thicker walls stabilize the landscape and serve as vertical shear elements to counteract the site’s high wind loads. These retaining walls are positioned according to the site’s topography lines in an attempt to minimize excavation or land intervention related to the project’s construction. Thinner, interconnected walls define interior spaces, weaving through the structural core. The thick walls extend upward to support the roof, creating a seamless integration of load-bearing and spatial organization. Moments where retaining walls happen to be adjacent to each other allow for the formation of staircases–weaving the structre together and thus allowing for circulation amongst the different terraced levels. The retaining walls are angled along the site parrallel to the wind direction; this is done in order to direct the flow of the wind through the structre thus creating a natural cooling system. This also leads to less wind loads on the structre as the wind is not obstructed by walls perpendicular to the wind direction.
General Plan next to Study Model ing walls with topography
General Plan next to Hand-Made Drawing retaining walls and the
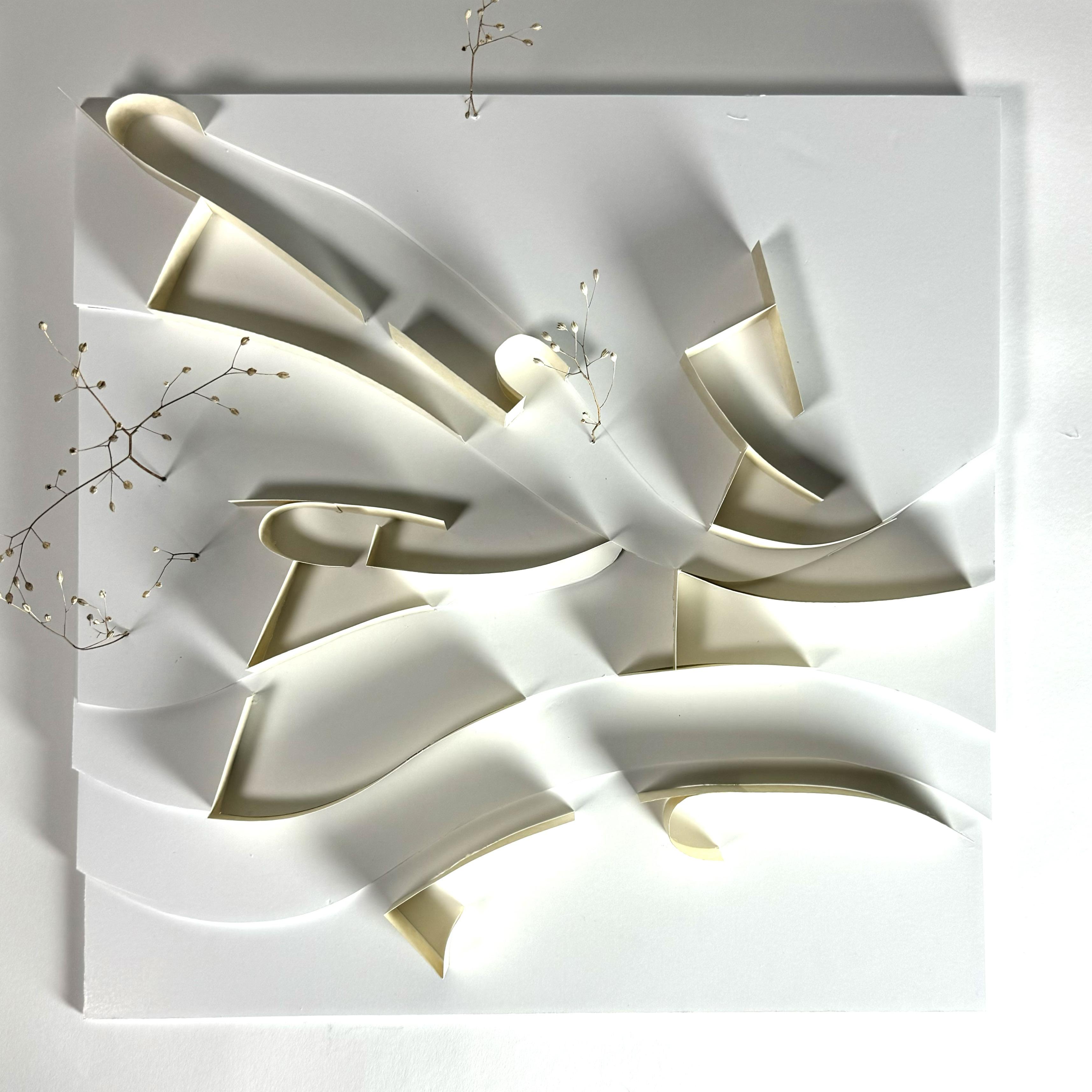
Drawing showcases the relationship between the topography of the site.
showcases relationship of retaintopography of the site
Section illustrating terracing method where shear walls are step formation. The retaining walls extend upward to support and spatial organization
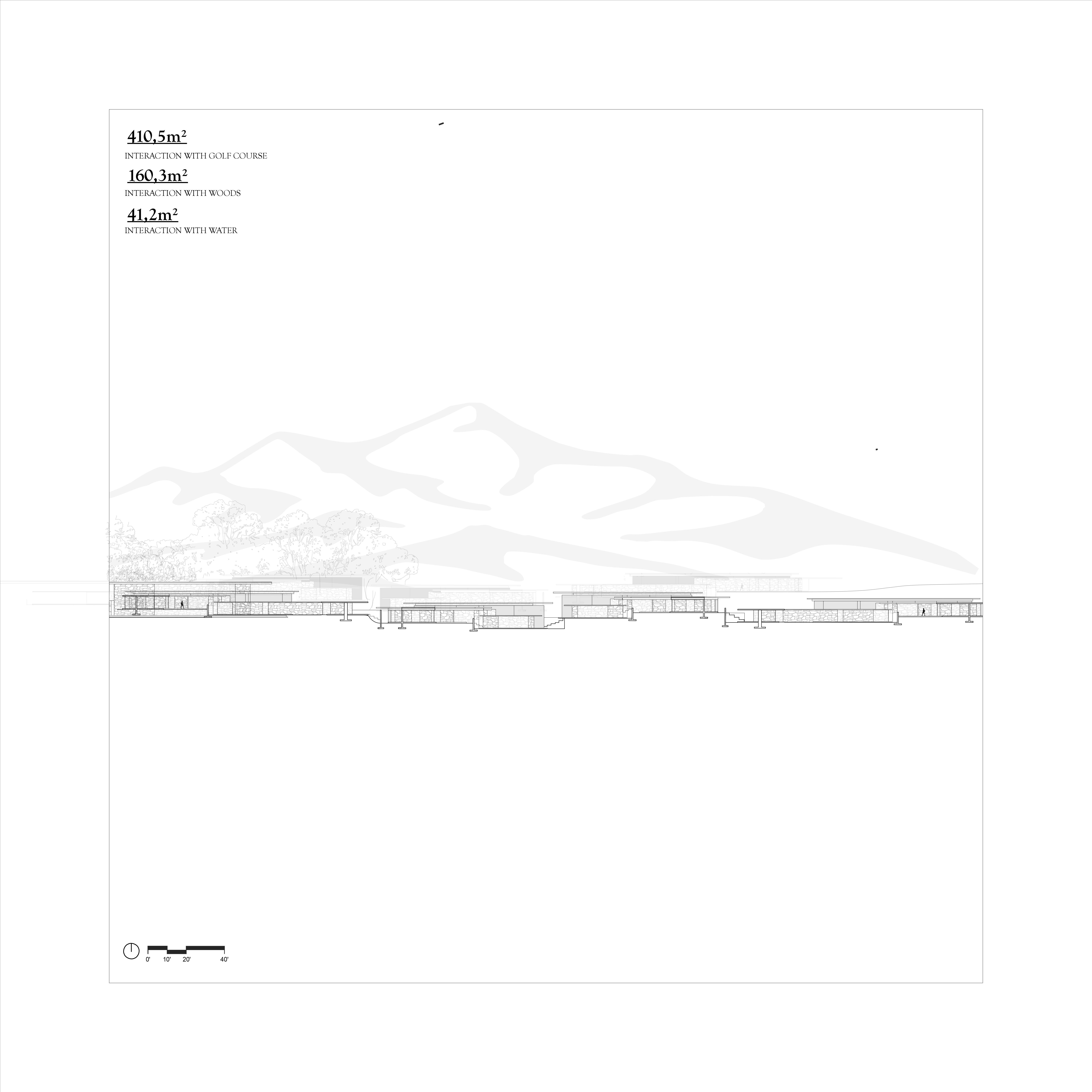
anchored into the ground, retaining soil and allowing for a support the roof, creating a seamless integration of load-bearing organization



The top drawing illustrates a section which showcases the terraced views into the ocean as modules overlook the roofs of other modules at lower ground levels. In other words, it shows how living spaces far away from the ocean preserve their coastal views despite having structres infront of them–this is achieved through a step formation. The bottom drawing shows an axonometric view of a single module.


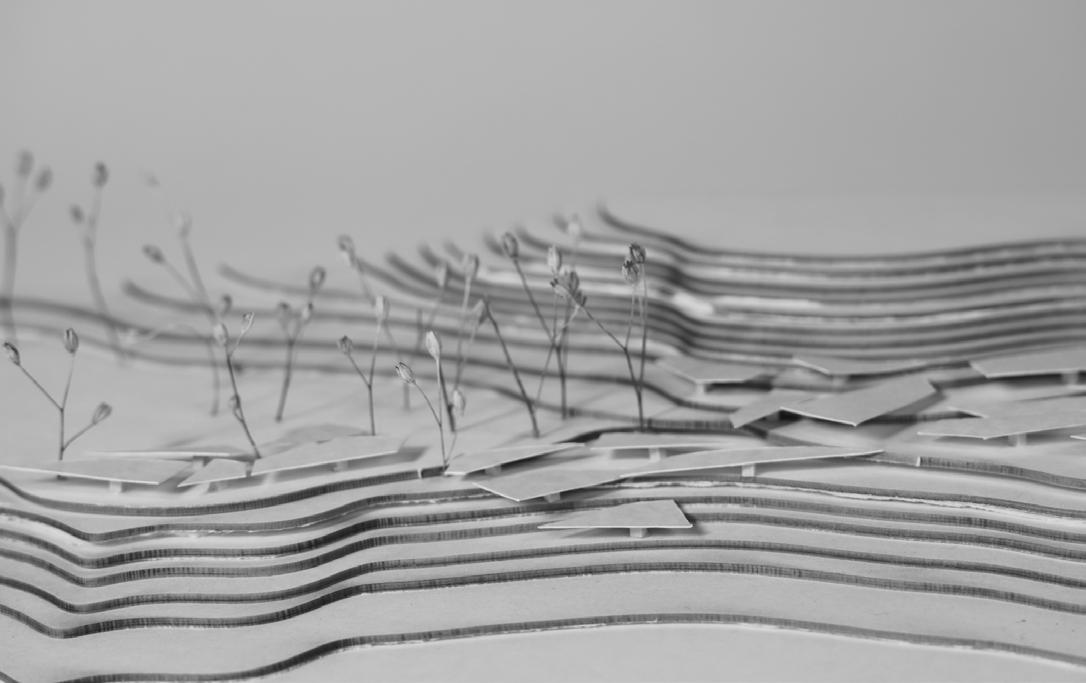




Casa Flotanta
Structural Model 1:65 Scale – collaboration with Eric Zepeda and Felipe Carrillo
Cornell University
Arch 2613 Structural Systems
Fall 2024
Casa Flotante is a structurally innovative house designed with the intention of seamlessly integrating to Costa Rica’s mountainous landscape. The home is elevated by steel stilts and appears to “float” above ground, minimizing environmental impact in that there is no excavation involved in the building process. These stilts also provide stability in the sloping site. The model depicts the house’s lightweight steel frame, which is stabilized by recycled teak wood panels and metal roofing. The raised design not only minimizes foundation work but it also allows for natural ventilation and cooling, contributing to efficiency and sustainability.
Essential Strucutural Components That Were Emphasized In The Scale Model Steel Frames – Serve as the primary load-bearing structure, ensuring stability, rigidity, and weight distribution while allowing for open spaces.
Hollow Aluminum Columns – Represent the elevated stilts, transferring the house’s load to the foundation while minimizing ground disturbance and adapting to uneven terrain.
Metal Roofing – Acts as a lightweight yet durable shield against the elements, contributing to passive cooling and reducing stress on the frame.
Concrete Foundations (at the back) – Anchor the structure into the sloped terrain, providing counterbalance, stability, and resistance to shifting over time.




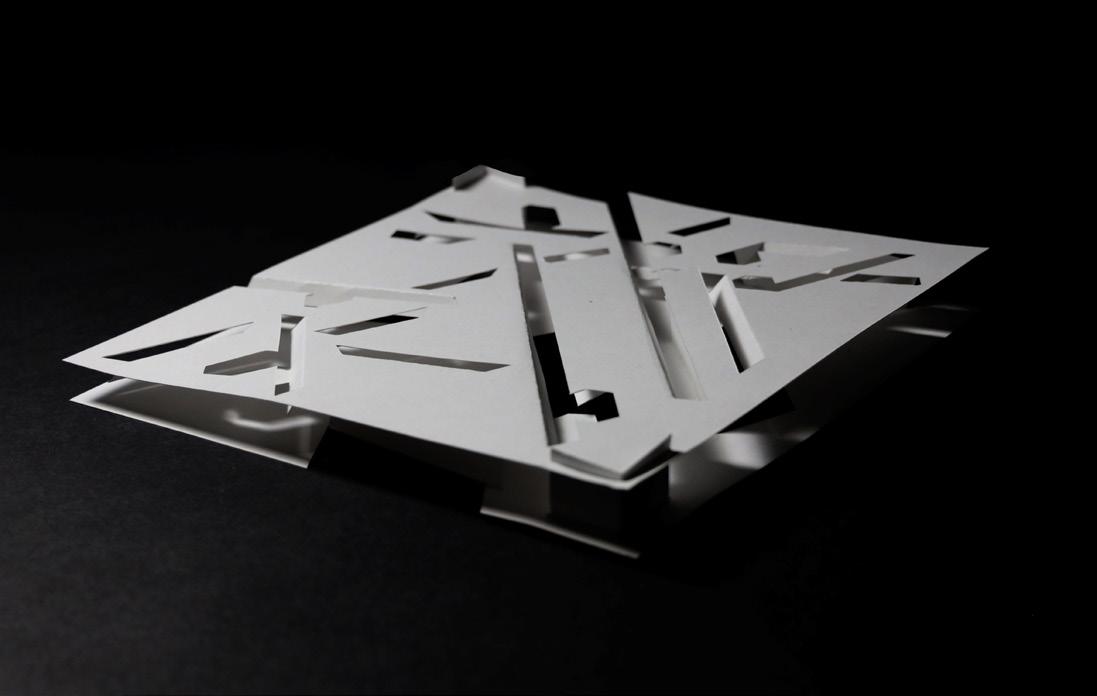

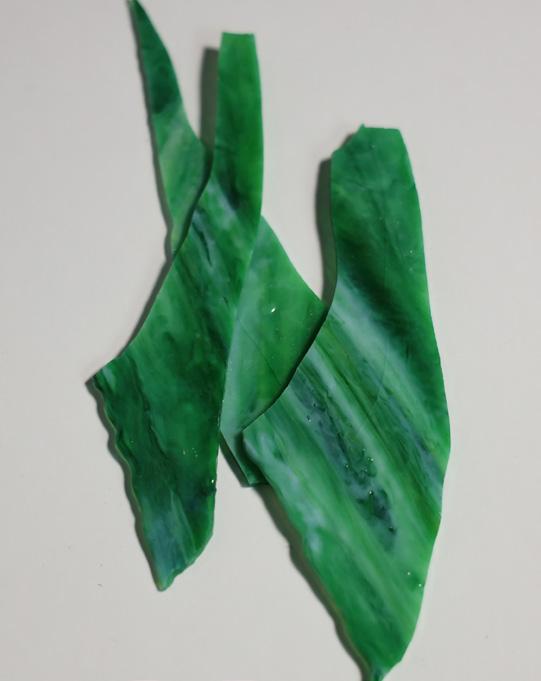
Traces Of Extraction
Glass
Folly
Cornell University
Arch 1101 Design Studio – Felix Heisel
Fall 2023
The glassmaking process consists of a complex sequence of steps that transforms raw materials into glass objects, involving extraction, preparation, melting, shaping, and cooling. Batches of the raw material are put under extreme heat in a furnace, where they undergo chemical transformation and melt together to form a molten glass mass. The molten glass is continuously mixed and refined to ensure homogeneity and remove any remaining impurities. Once the glass is homogenized and free of imperfections, it can be shaped into various forms. In this project, the chemical formation and the breakage of glass are studied through a series of erasure drawings and models. These are done as the basis for an interactive space – a Glass Folly.

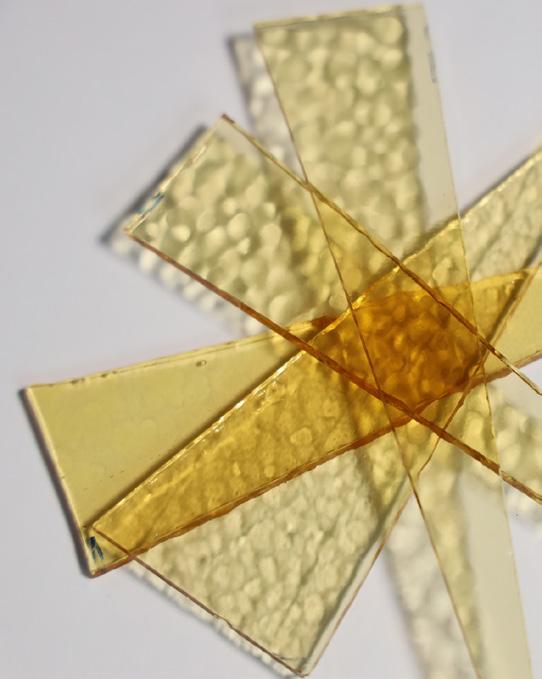

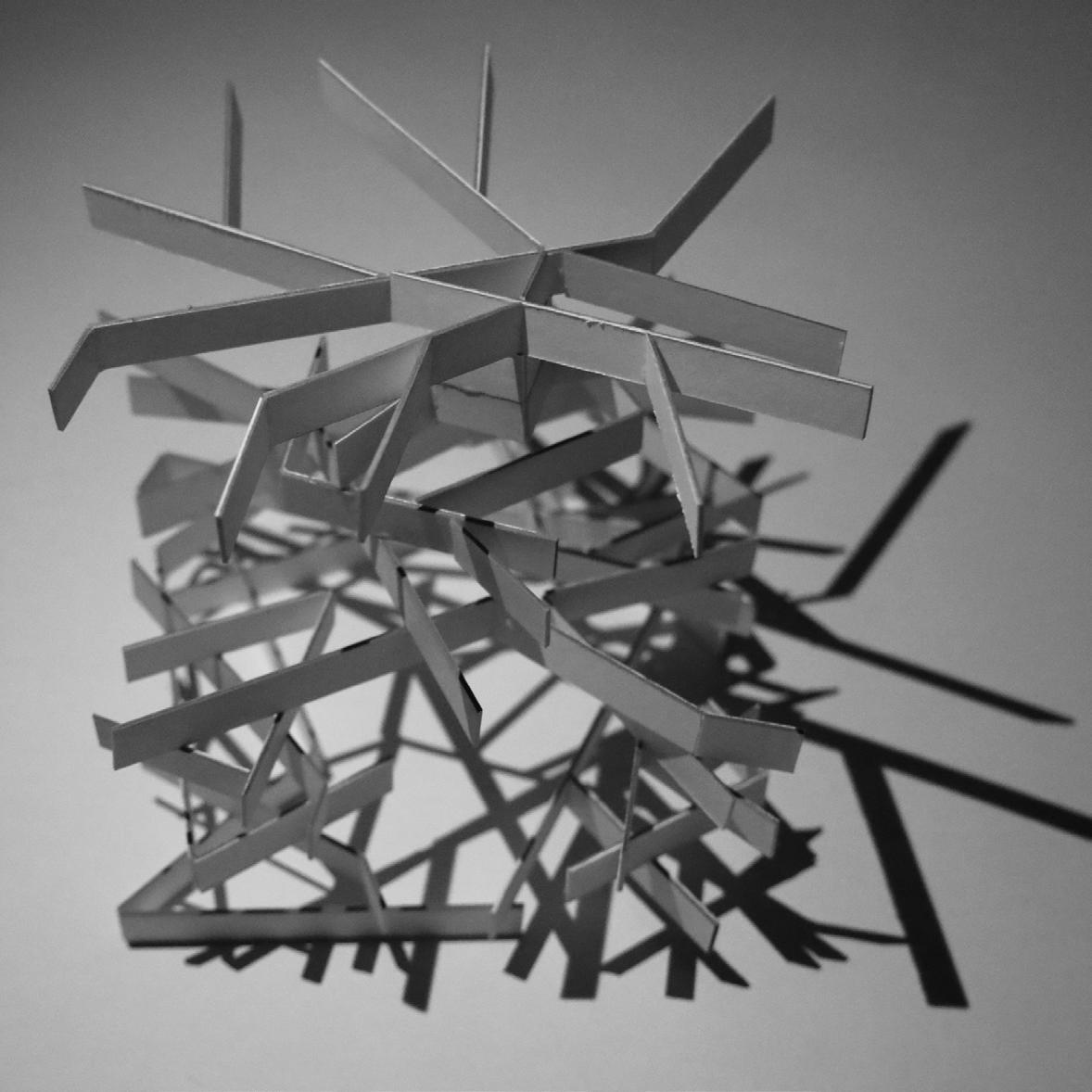
Breakage

A series of material experiments were carried out on glass in order to further examine the physical properties of such material. The objective was to understand how glass reacts to certain stimuli. The material was put under different conditions including low and high heat and pressure. Most of these experiments led to fractures within the material, hence the focus on glass breakage. After researching the characteristics of glass cracks to find the commonalities amongst them, the notion of a radius (impact point), mist (surrounding shards) and hackle (crack) surfaced. Abstracting a “glass crack” became a key objective throughout the project. This was achieved by conveying the negative space within a cube of laminated glass when being hit in the center from above. Rather than focusing on the remaining matter, the fractures throughout the cube (the negative space) of laminated glass were depicted as a single entity. The pressure and variation of density throughout the cube were conveyed through a method of interlocking amongst the hackles, where slits had varying depths in order to show variation in pressure after impact throughout the cube.





Glass
Moving on to real life application of glass, the focus shifted towards finding ways to reuse glass rather from the notion of abstracting “glass breakage”, a space that both preserves this idea and advocates challenge throughout the project was to make use and celebrate the breakage of glass by taking advantage glass pane. Each shard, held up by a system of clamps, is meticulously arranged to create a dynamic interplay panels allows for stability as well as a unique and discrete form of circulation, where the seemless absence consists of four extruded containers which mirror the complex geometries above them, storing pools throughout the


Folly rather than recycling it–the recycling of glass often results in more damage to the environment. Stemming advocates for glass reuse was created. Broken glass is commonly regarded as a defunct product, hence, the advantage of its transparent and reflective characteristics. The design consists of a repurposed, shattered interplay of shadows, reflection and transparency. A structural system composed of repurposed glass absence of three key panels allow for complete movement around the folly. The bottom of the structure pools of repurposed sea-glass which, together with the glass around it, set a chain of light reflectivity the structure.
Elevation: Inzerki
ELEVATION: INZERKI

Structure: Museum
STRUCTURE: MUSEUM
CHINA ACADEMY OF ARTS’ ART MUSEUM INZERKI APIARY
Hybrid Assemblages: A Communal Cookhouse
Cornell University
Arch 1102 Design Studio – Catherine Wilmes
Spring 2024

Closely investigating a variety of regional architectural precedents from around the world, a drawing analysis of two architectural projects from different time periods was conducted: The Inzerki Apiary and The China Academy Of Arts’ Art Museum. The investigation focused on documenting and exploring the spatial characteristics and construction logics of the analyzed projects, while also considering the building’s material and architectural contexts. The aim was to understand how each of the analyzed projects negotiate the configuration of programming, function, construction, form, and materiality in relation to their immediate contexts. This analysis was done in order to develop a cookhouse project, stemming from these ideas, situated in an assigned site: Naples, Italy.

RHYTHM AXIALITY

EXPLODED AXONOMETRIC: MODULE

CONSTRUCTION DETAIL

RHYTHM AXIALITY

OPERATIONAL TERRACING
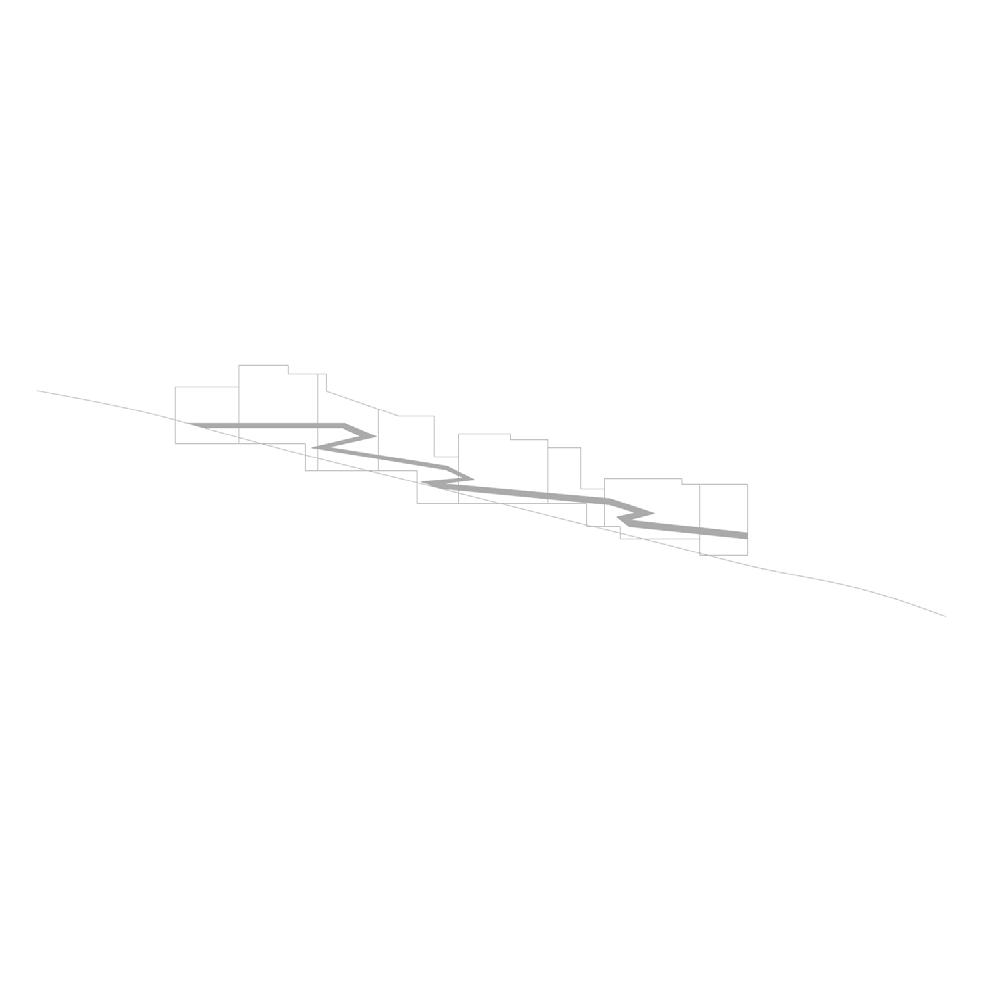
CIRCULATION

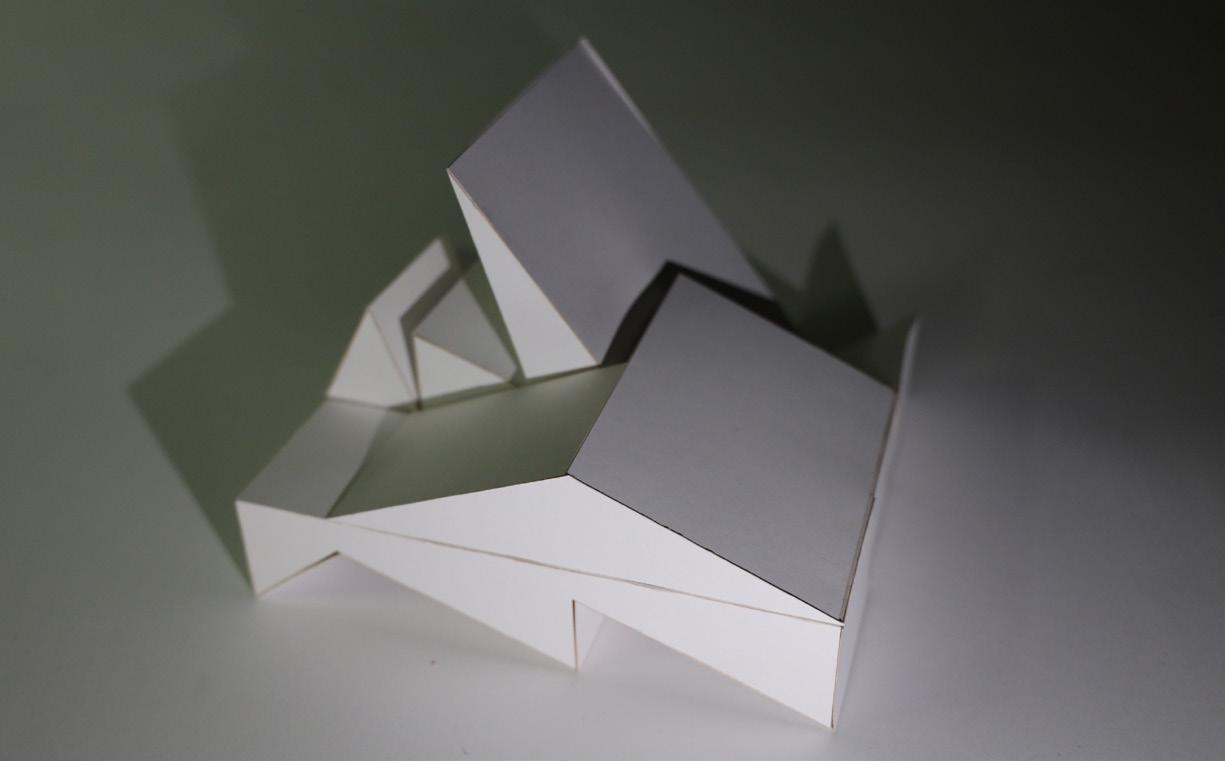



Physical Model Study and Speculative Drawing
A physical model study was created in order to leverage the relationships between precedents. This model aims to synthesize the spatial configuration and architectural essences of the combined project analysis. A complementary speculative drawing stemming from the model was also produced. The model showcases the geometric regulation, rhythm axiality, explored in the museum. It also explores the notion of solids versus voids, or figure versus ground. In addition, the model underlines the operational relationships in the museum. It depicts its additive characteristics as it features a system of aggregation and clustering.

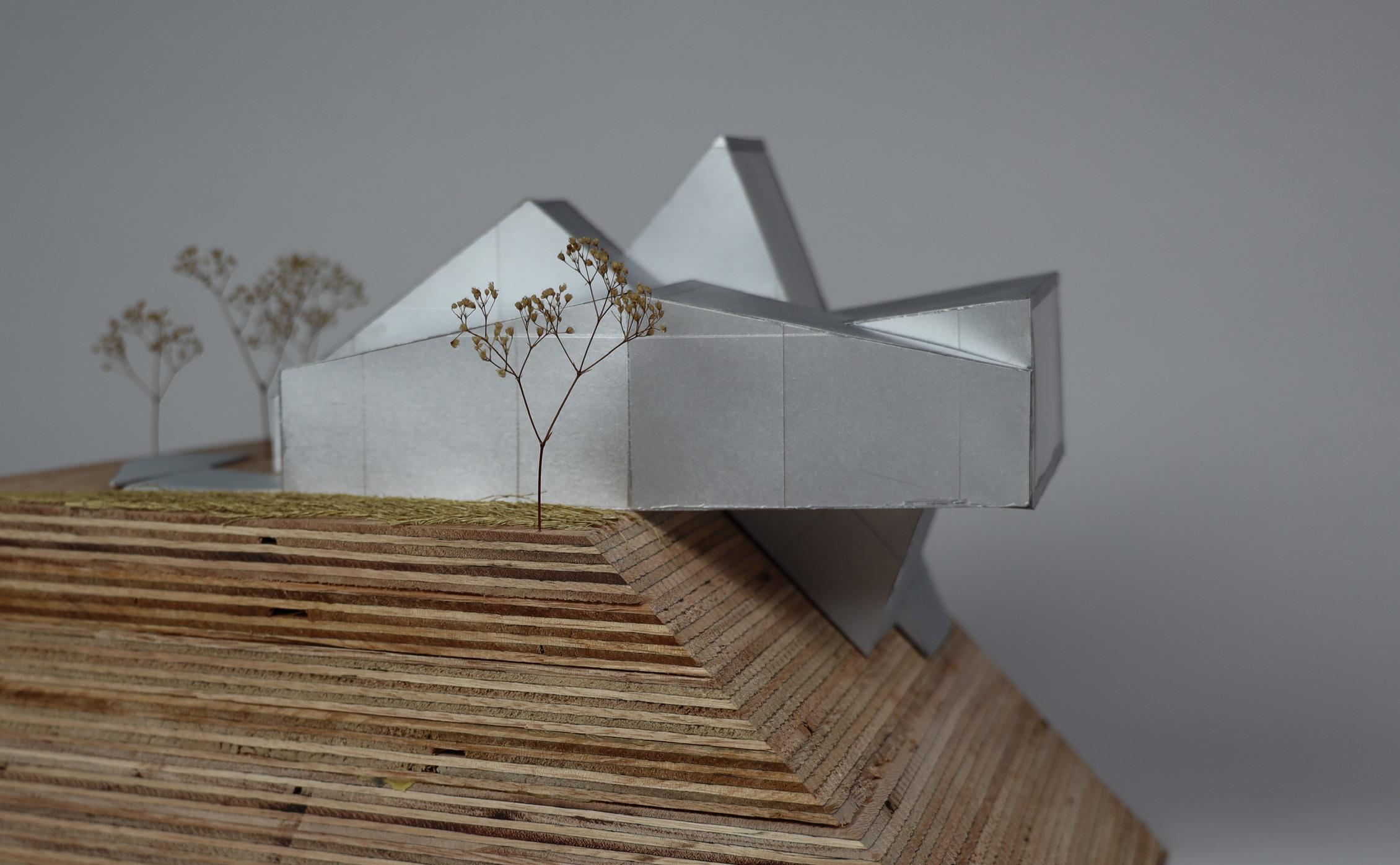
COOKHOUSE FINAL MODEL
A Communal Cookhouse
As prior exercises were synthesised, a design for a communal cookhouse, featuring an aluminum composite panel building design, was developed. The generative configurations of the precedents mentioned previously were further explored and employed. This structure adapts to its site as bold diagonals punctuate the landscape, weaving the cookhouse into the fabric of the slope. The diagonals not only serve as structural supports, anchoring the house on the hill, but they also act as conduits for channelled views. The complex geometry of the structure is programmatically divided into three core volumes. The first volume houses the entrance and individual dining spaces. The second volume emerges as a long-spanning cooking and assembly space. Finally, the third volume features a communal dining space with panoramic views of the hillside.

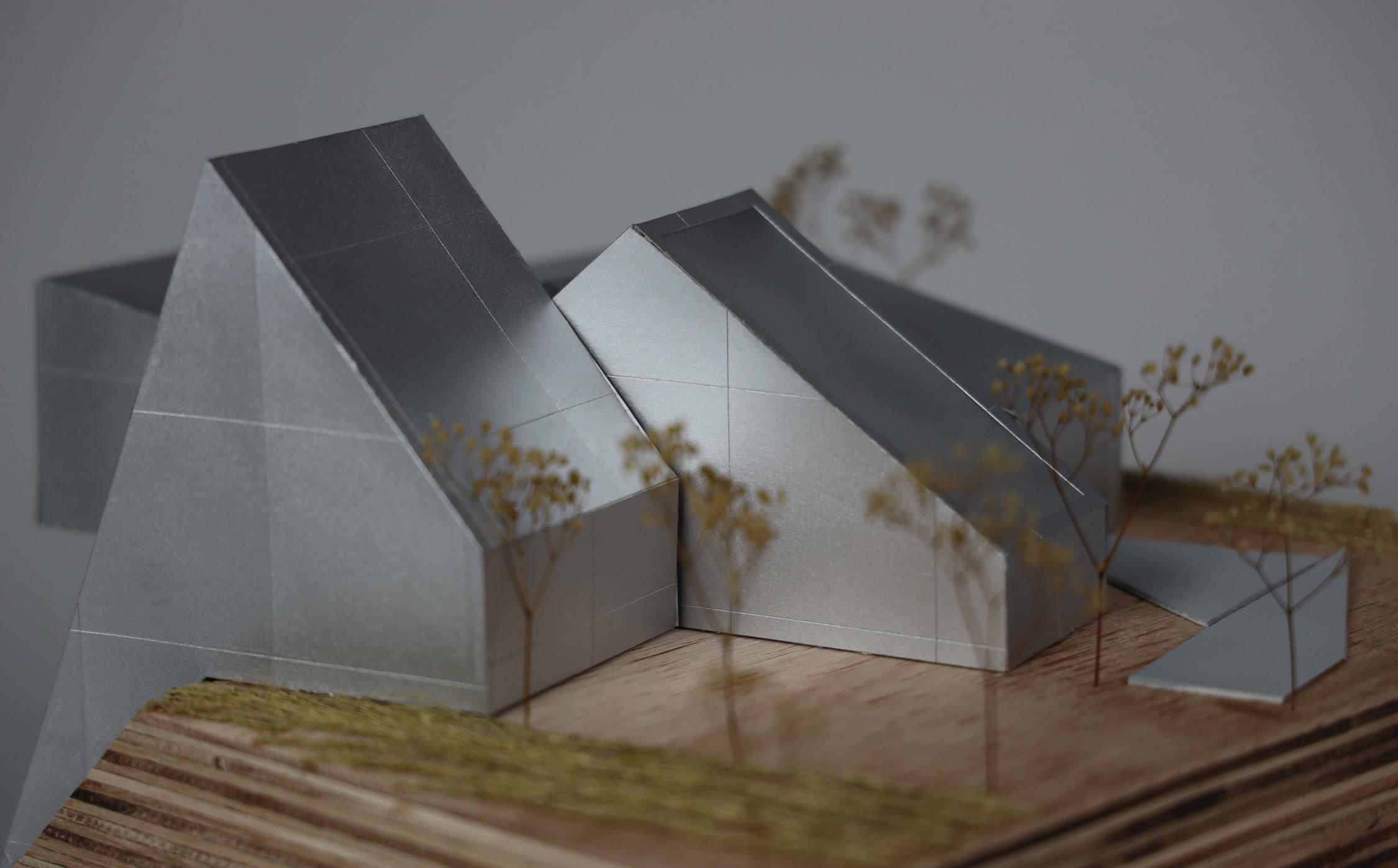
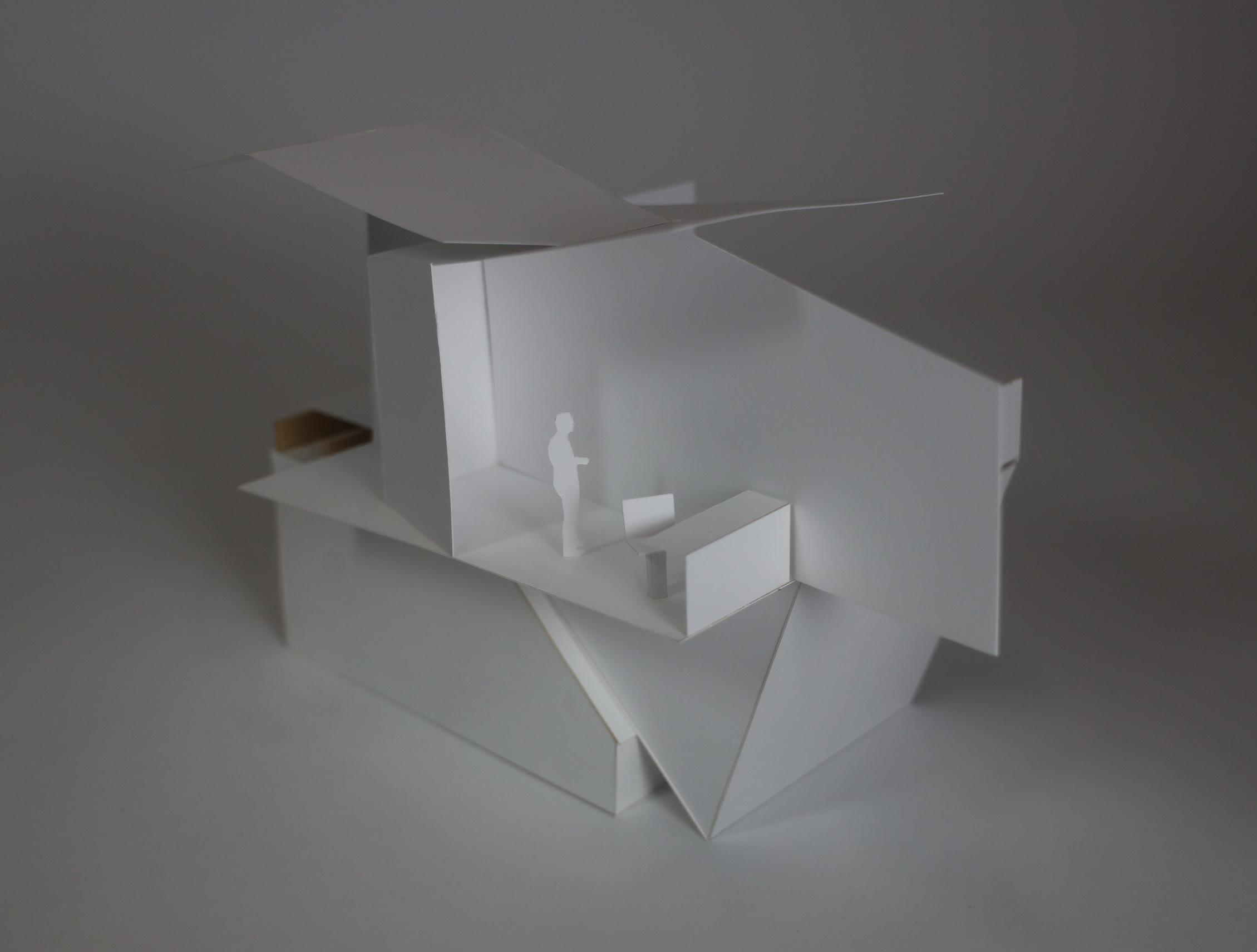


COOKHOUSE CONCEPT DIAGRAM
1. ENTRANCE
2. STAND-UP BAR
3. INDIVIDUAL DINING SPACE
4. PIZZA INGREDIENT ASSEMBLING SPACE
5. OVENS
6. COMMUNAL DINING
7. TOMATO AND WHEAT PLANTATION
8. PARKING SPACE
9. LOADING SPACE
PROGRAM
1. COMUNAL LIVING ROOM
2. INDIVIDUAL LIVING ROOM
3. STAIRCASE
4. ELEVATOR
RESTROOM
COOKHOUSE FLOORPLANS


Collection: Layering
Cornell University
Arch 1110 Introduction to Architecture – Luben Dimcheff and Cait McCarthy
Summer 2022, Cornell Pre-College
The collection features a series of projects designed under a given “layering” operation. The project starts with an implied cube, and progresively evolves into a real life operating space. The collection is composed of:
Layering: Implied Cube
The project, informed by a layering operation, generates a tectonic language of layered frames and carefully crafted moments of transparency and opacity. The structure of the cube is made up of lines, surfaces and volumes held together by a connective tissue–basswood sticks.
Layering: Surface Collage
The collage stems from the “implied cube” piece, hybridizing model photos, paint, and paper to generate a series of frames with biased apertures layered upon one another. The piece continues to elaborate on ideas related to transparency and opacity in addition to hierarchy, which is created within the collage by varying frame tones and opacity: bristol frames, vellum frames, and gray watercolor frames.

Layering: Digital Surface Collage
Translation of the ‘Surface Collage’ from two-dimensional to three-dimensional, exploring negative and positive extrusions inspired and guided by the varying colors and opacities in the original collage.
Layering: A Tower
A continued exploration towards the layering operation inspired by a section cut of the digital surface collage. Real life potentials of the generated structure are explored through frame extrusions that open up and create space for interior use; moments of opacity and transparency allow for apertures that direct the view towards a glacier lake in upstate New York.

Layering: A Tower – Renders
A perspective elevation, a back section and a right section illustrating the spatial variety found within the project. The back section reveals an artfully considered staircase which weaves each layer together. The interior views demonstrate the proportions and scale of the building and reveal the inner circulation between layers.
Appendix 2022 – Present


Upcycled Planter
Plastic containers and other industrial scraps are often disposed of in rural fields of the Dominican Republic; this project features a planter design made from disposed, plastic oil containers which are cut in half and framed by repurposed metal cages. The project intends to utilize the object intruding on the ecosystem itself to address and counter its own effects.
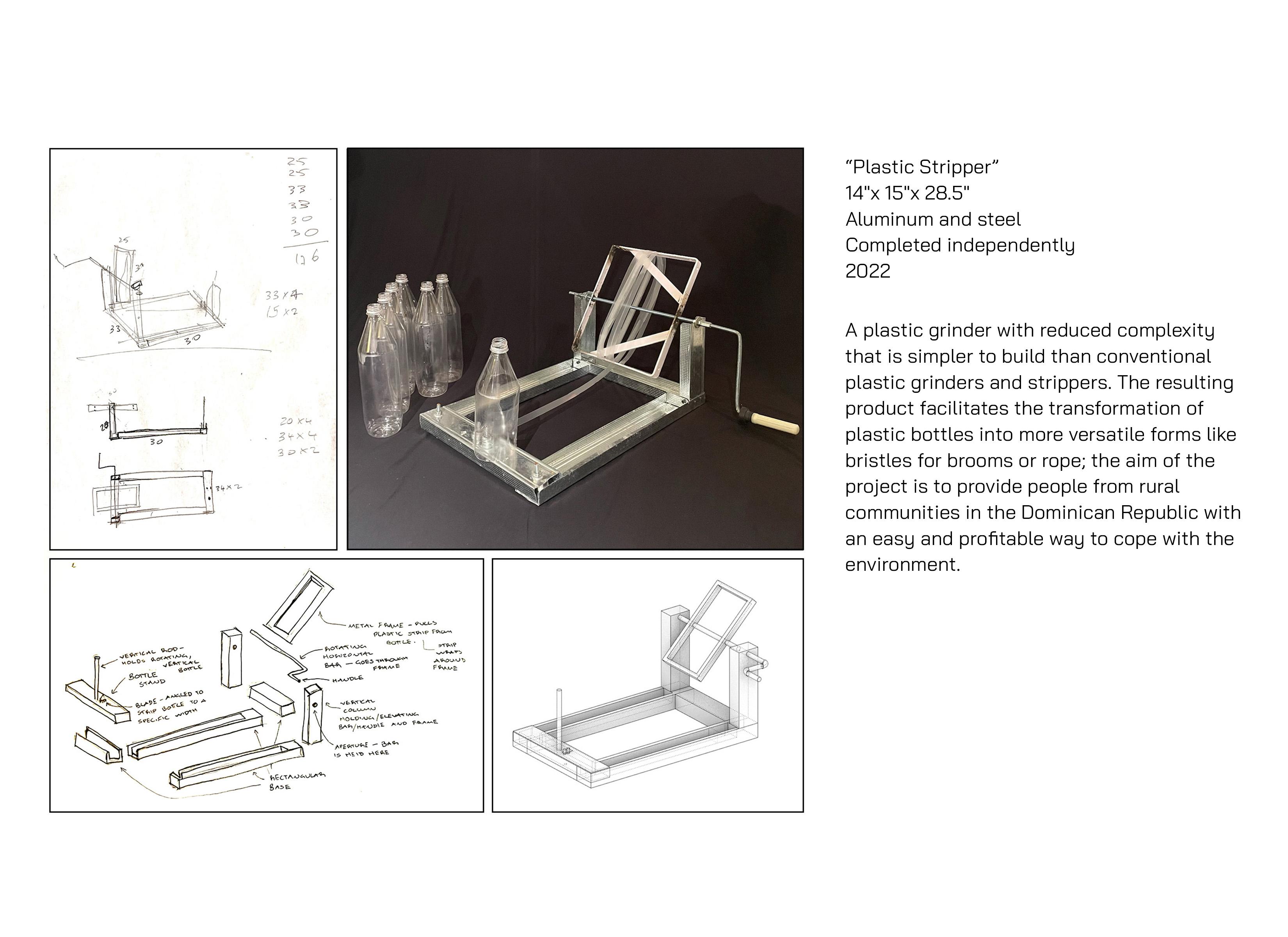

Tropical Foliage Collaged Drawings and Paintings
Abstraction of the collection and wide variety of tropical vegetation in the Dominican Republic.
Urban Sketches And Inspired Model
Studied rural communities in the Dominican Republic through a set of urban sketches and constructed a model infromed by the study.
