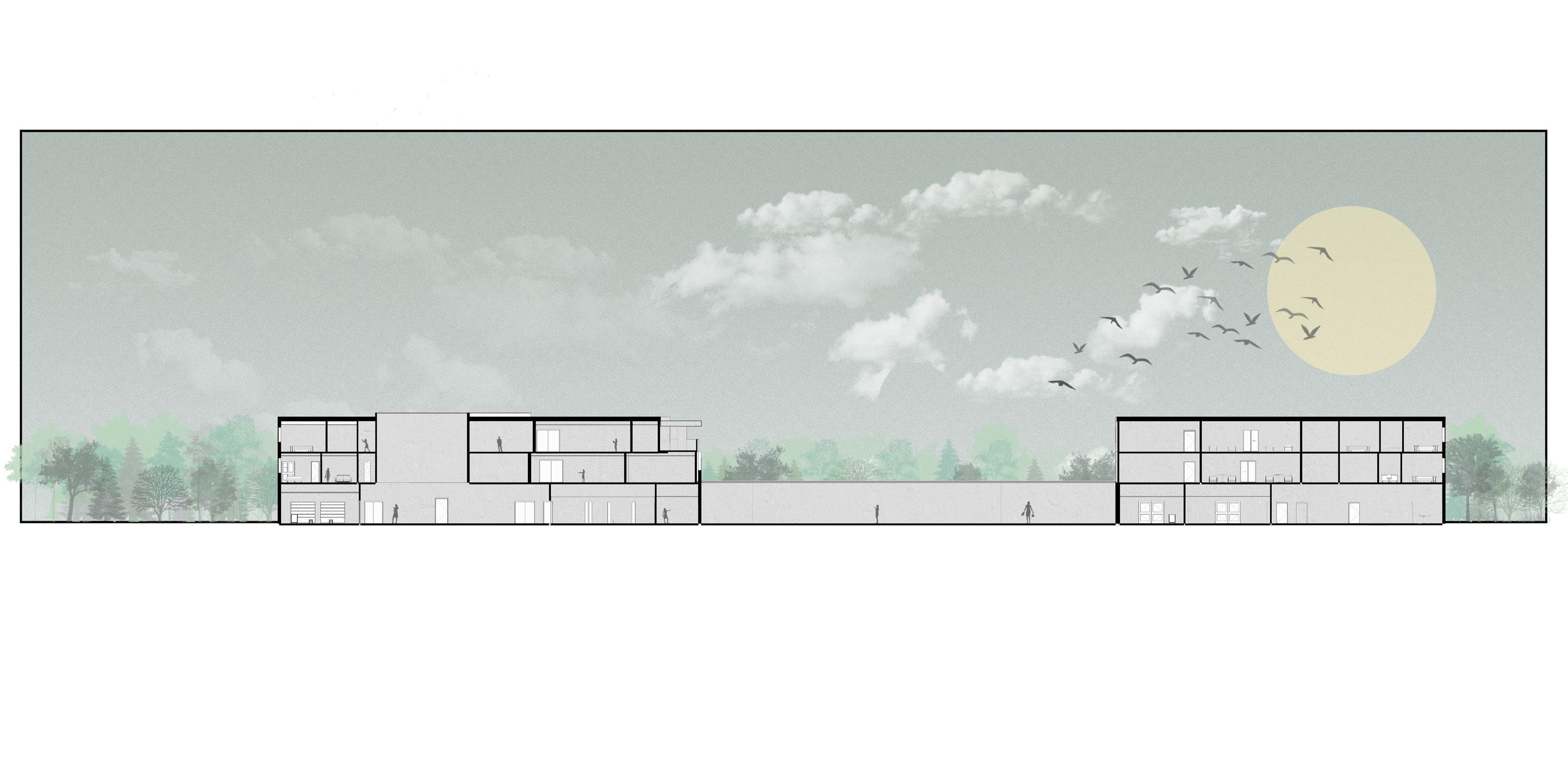

MAAME K. A. YEBOAH
647- 740- 8716
ABOUT imkayeboah@gmail.com
Experienced Architect and Construction student
skilled in AutoCAD, Sketch-Up, Revit, Photoshop and Space Planning. Strong design and arts student with the ability to conceptualize and materialize a project through the design process either individually or in a team environment that meets the needs and exceeds the expectations of clients.
REFERENCES
Anna Cascioli - Director; F&PM : City of Mississauga
Email: anna.cascioli@mississauga.ca
Deepa Suresh - Senior Project Manager; CDC : City of Mississauga
Email:deepa.suresh@mississauga.ca
Vikas More - Senior Project Manager; CDC : City of Mississauga
Email: vikas.more@mississauga.ca
Joseph Mensah - Professor(former Dean); Dept of Urban and Env. Sciences York University
Email: j.mensah@yorku.ca
EDUCATION
SHERIDAN COLLEGE
3 Year Advanced Diploma in Architectural Technology
YORK UNIVERSITY
Bachelor of Arts (Hons) Urban Planning and Geography (Minor)
WORK EXPERIENCE
CITY OF MISSISSAUGA- CAPITAL DESIGN& CONSTRUCTION
January 2024 - April 2024
September 2024- December 2024
• Project Management Intern
YORK UNIVERSITY - DEPARTMENT OF ENVIRONMENTAL SCIENCE AND URBAN PLANNING
• Research Assistant
PROFICIENCIES DIGITAL
Revit, AutoCAD, Lumion, Adobe Photoshop, Adobe Illustrator ANALOG
Model Making and Hand Sketching

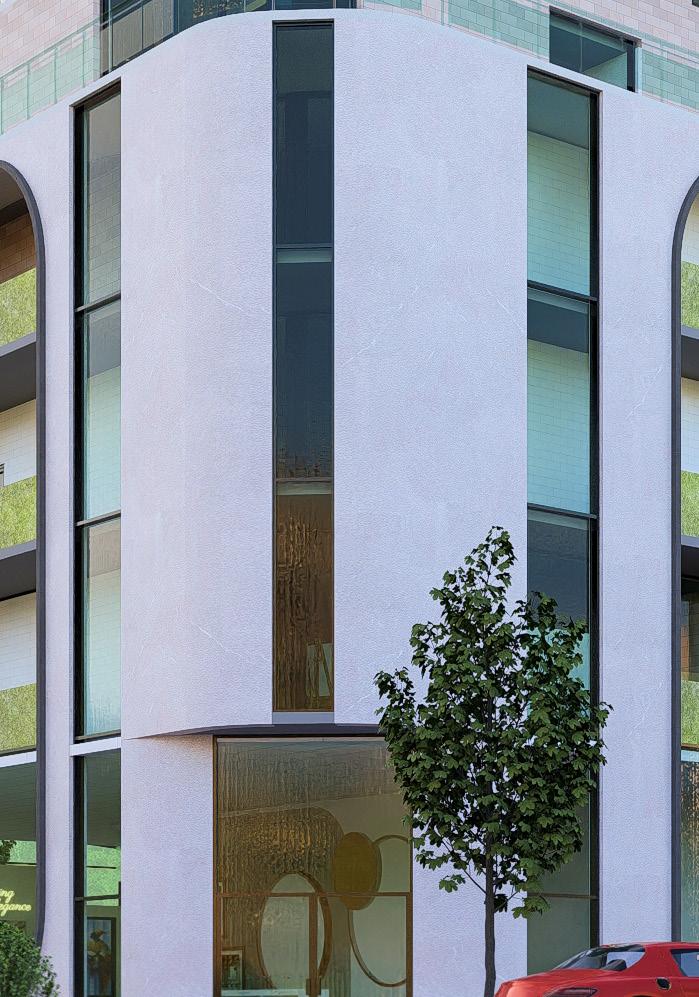
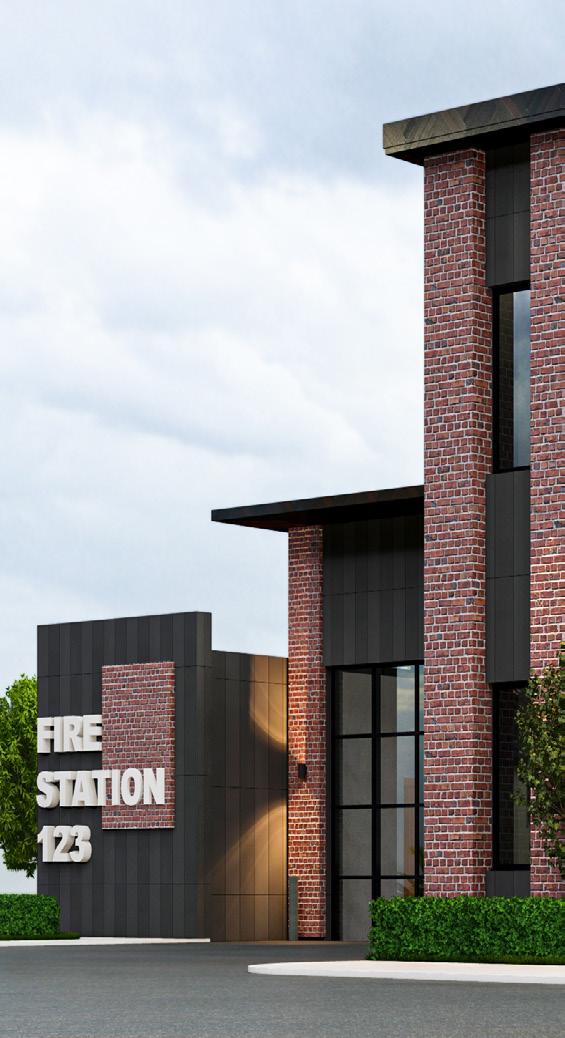
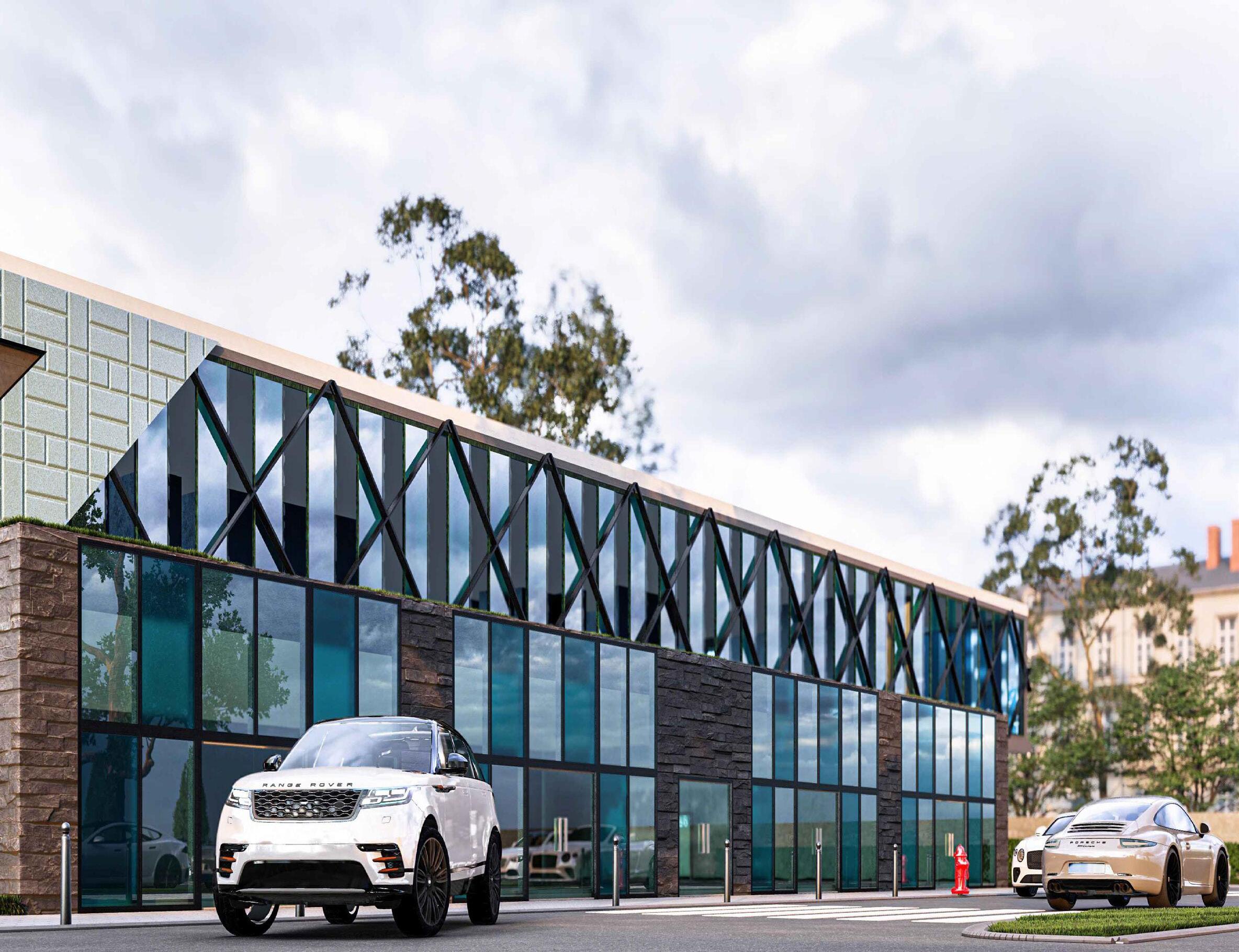
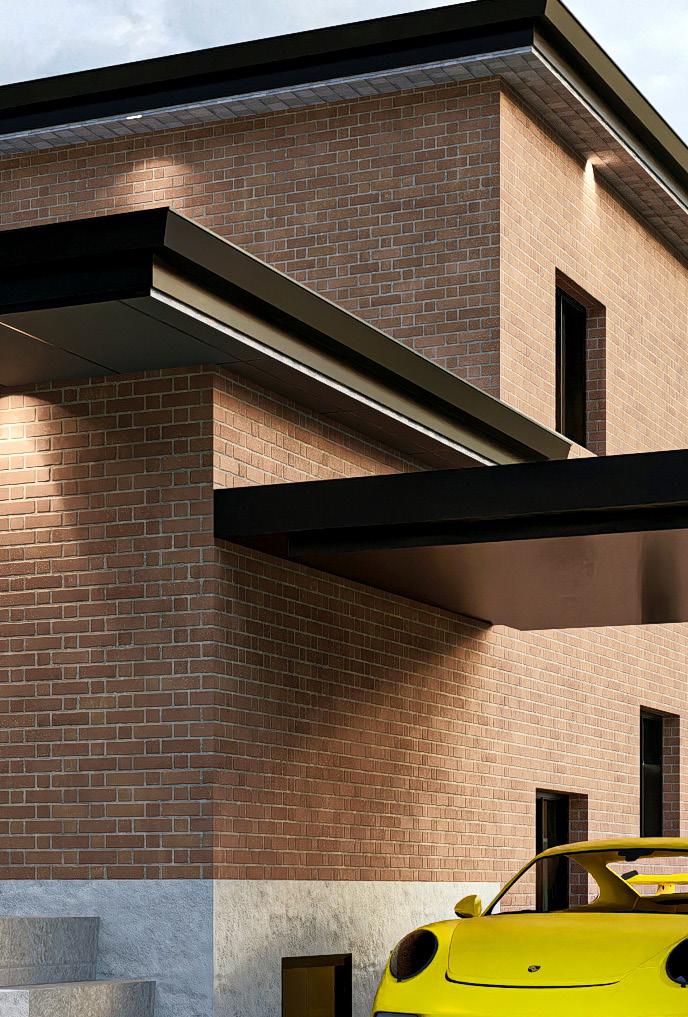
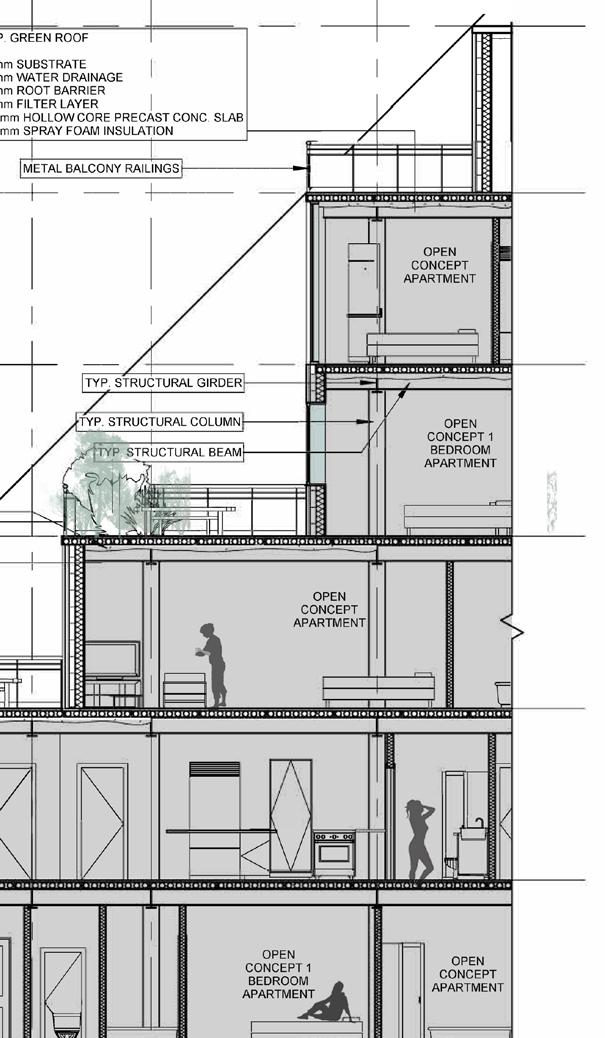
OASIS - GREEN ADAPTIVE REUSE HUB
Role : Design, Visuals and Drafting
LOCATION: Mississauga, Ontario
PROGRAM: Commercial, Residential
COMPLETED: ARCH 34231- Summer 2025
The Oasis is conceived as a serene yet vibrant urban intervention—an architectural response to the need for a balance between density and livability. Drawing inspiration from the natural elements of water and greenery, the design weaves together lush landscapes, calming water features, and light-filled spaces to create a refreshing contrast to the surrounding urban fabric. At its base, the building fosters public life through active commercial frontages in the form of a plaza. Above, residential units are elevated into the light, framed by generous glazing and green buffers that enhance privacy while maintaining a visual connection to nature. Vertical stacking of uses maximizes the constrained footprint, while integrated planters, green roofs with water features, and water-inspired materials echo the project’s biophilic nature.
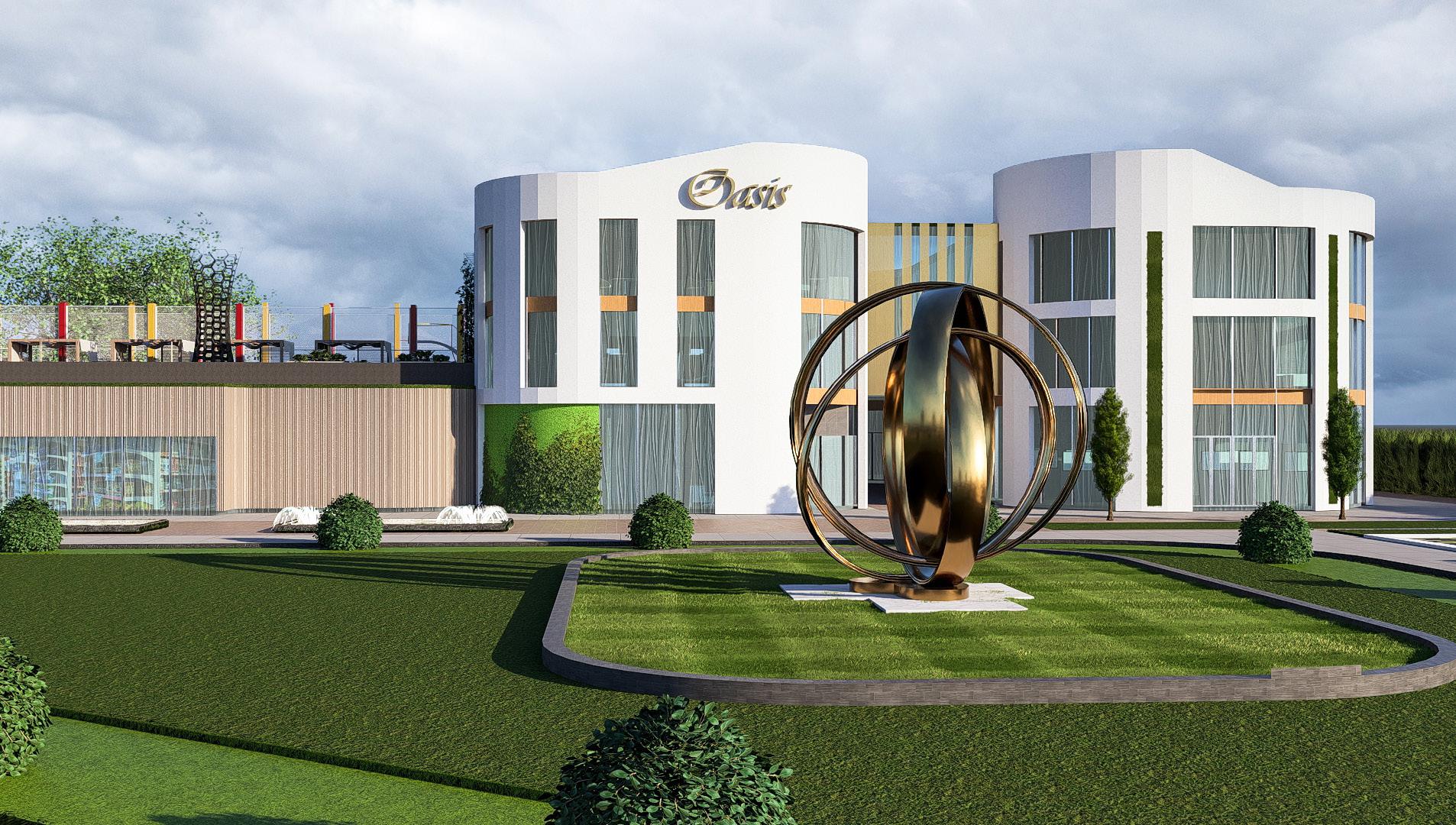
THE SITE
1150 Lorne Park Road
Nestled in a well-established Mississauga neighborhood, the site offers a unique blend of residential charm and accessibility to local amenities. Surrounded by mature trees and situated near schools, parks, and small businesses, it provides an ideal canvas for a context-sensitive development. My project responds to the site’s suburban fabric while introducing new spaces that enhance livability and support community engagement. Embracing sustainability, thoughtful massing, and walkable connections.
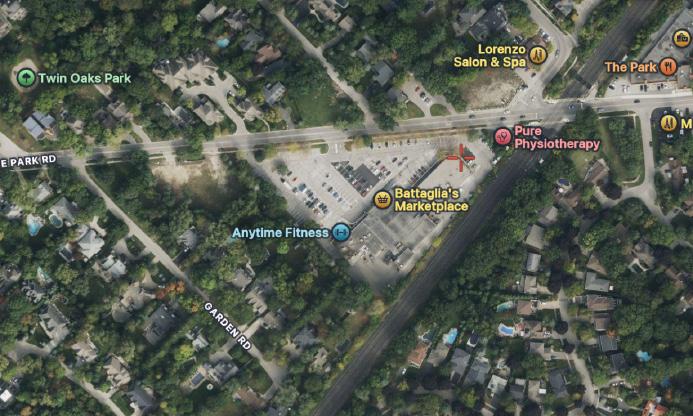
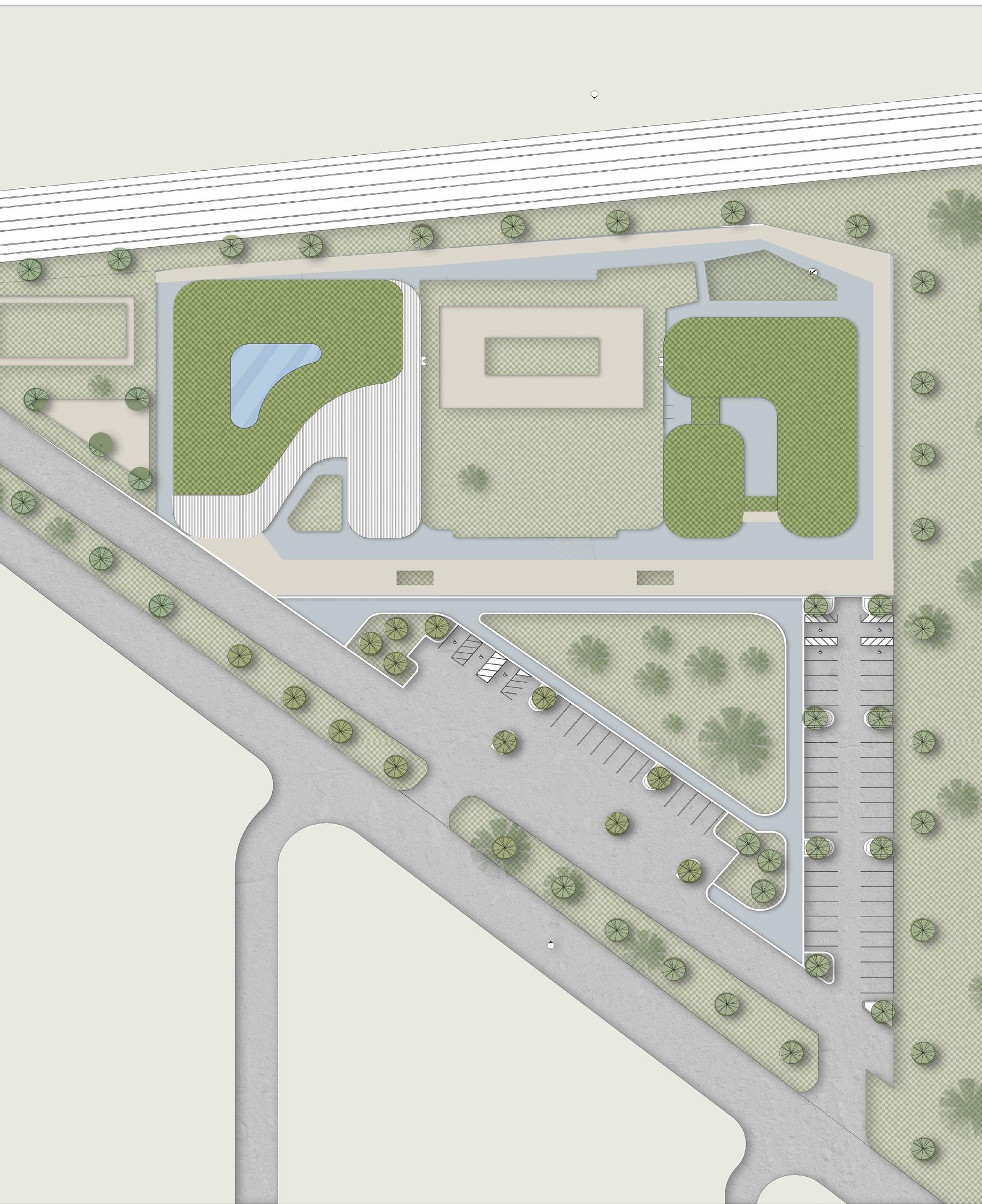
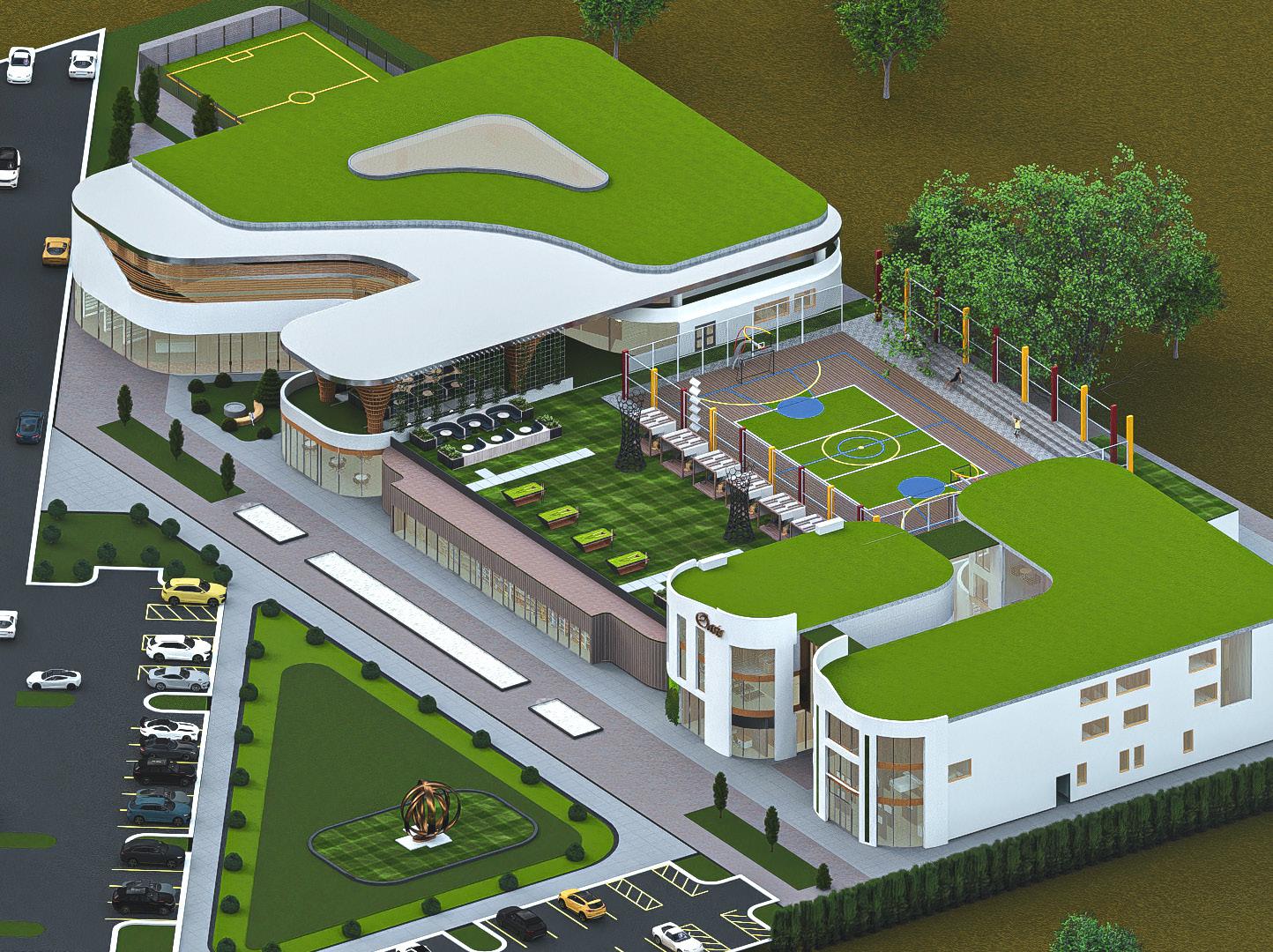
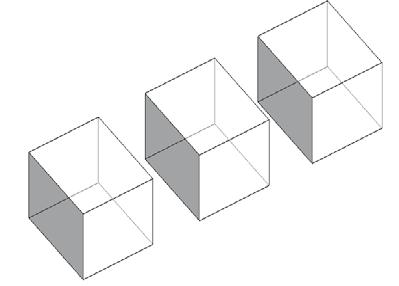

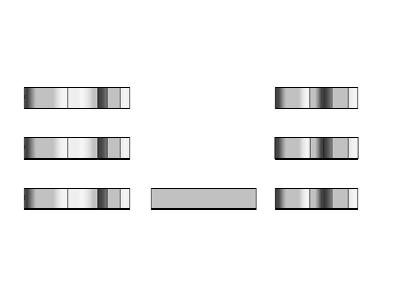
3
and sculpted forms on the
articulate a clear response to context, scale, and topography, while the connecting bridge element fosters community, circulation, and shared amenity
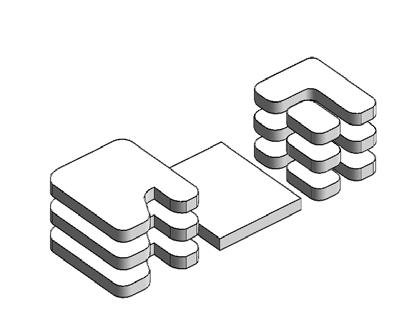
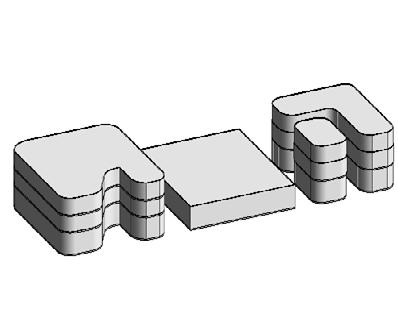
6 -The final structure embodies a balance of solid and void, public and private, and structure and nature, forming a cohesive architectural narrative rooted in wellness and adaptability.
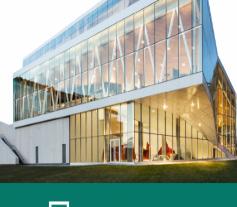
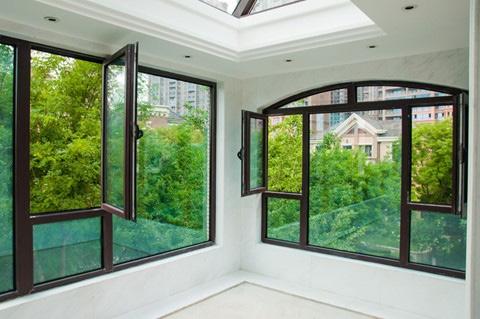

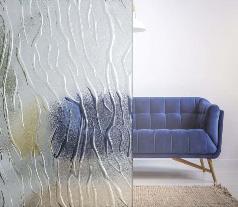
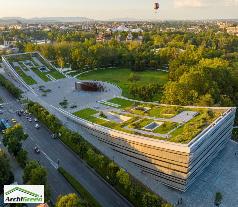

Cream Limestone
Description: A natural stone with a soft beige hue and fine grain, cream limestone adds a timeless, elegant finish to both interiors and façades.
Reasons for Use:
-Offers durability and weather resistance, ideal for exterior cladding.
-Enhances the building’s aesthetic with warmth and a natural, refine texture.
Curtain Walls
Description: Non-loadbearing glass and metal façade systems that enclose the building while allowing maximum daylight.
Reasons for Use
-Enhances transparency, visual connectivity, and modern architectural expression.
-Supports passive solar design by maximizing natural light.
Carbon-Friendly Windows
Description: High-performance windows designed to reduce environmental impact throughout their lifecycle, made with low-emission materials, recycled content, and advanced glazing technologies.
Reasons for Use:
-Reduces Energy Consumption
-Sustainable Manufacturing
-Supports Green Building Certifications.
Green Walls (Living Walls)
Description: Vertical gardens composed of plants grown on building façades or interior partitions, supported by an integrated irrigation system.
Reasons for Use: Improves indoor air quality and reduces ambient noise.
Regulates indoor temperature and contributes to LEED and other green building certifications.
Patterned Glass
Description: Glass treated with etched or printed designs, used for visual interest, privacy, or branding
Reasons For Use:
-Adds a decorative and artistic element to the building façade and partitions.
-Allows light transmission while providing privacy in areas.
Green Roof
Description: A living roof system composed of vegetation, soil, and drainage layers installed on a flat or gently sloped rooftop.
Reasons for Use:
-Provides thermal insulation, reducing heating and cooling loads.
-Improves urban biodiversity and offers accessible green space for building users.
Wood
Description: A renewable, tactile material used for interior finishes, structural accents, or exterior cladding.
Reasons for Use:
-Brings natural warmth and character.
-Encourages biophilic design, promoting occupant well-being.
-Can be sustainably sourced, supporting eco-friendly building practices.
FIRST FLOOR PLAN
The first floor of the building features a full-service grocery store, several leasable commercial units ideal for retail or local services, and a therapeutic natatorium designed for wellness and rehabilitation. This dynamic mix of amenities promotes daily convenience, community interaction, and holistic health within a single, accessible level.
SECOND FLOOR PLAN
The second floor hosts a collection of modern residential units designed for comfort and privacy, complemented by shared amenities that promote active living. A rooftop sports terrace and a fully equipped gym offer residents opportunities for fitness, recreation, and social connection just steps from their homes.
THIRD FLOOR PLAN
The third floor combines cozy residential units with vibrant communal spaces, fostering a sense of community and convenience. A welcoming café and flexible multipurpose rooms create opportunities for socializing, remote work, and events, enriching everyday living for residents.
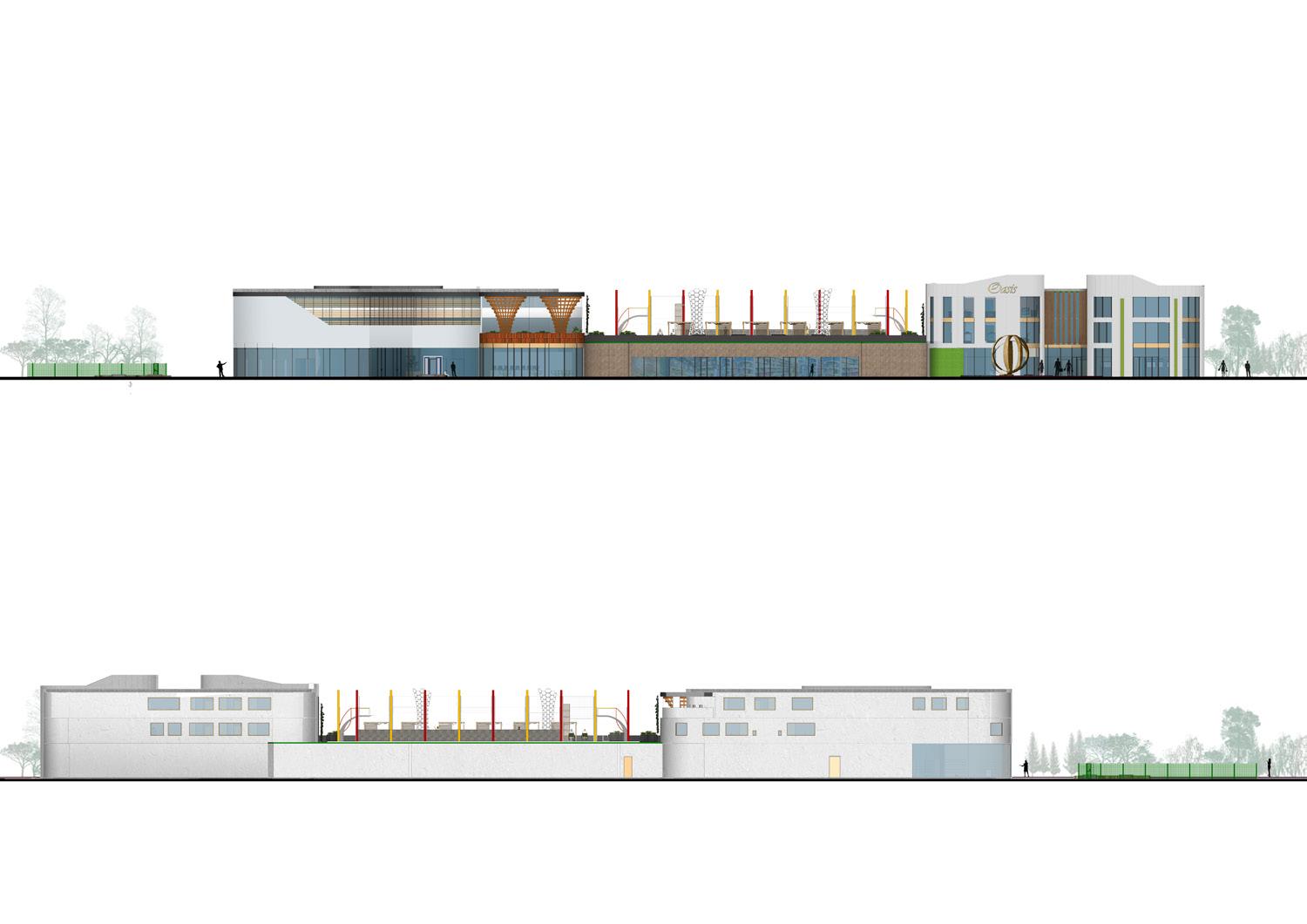
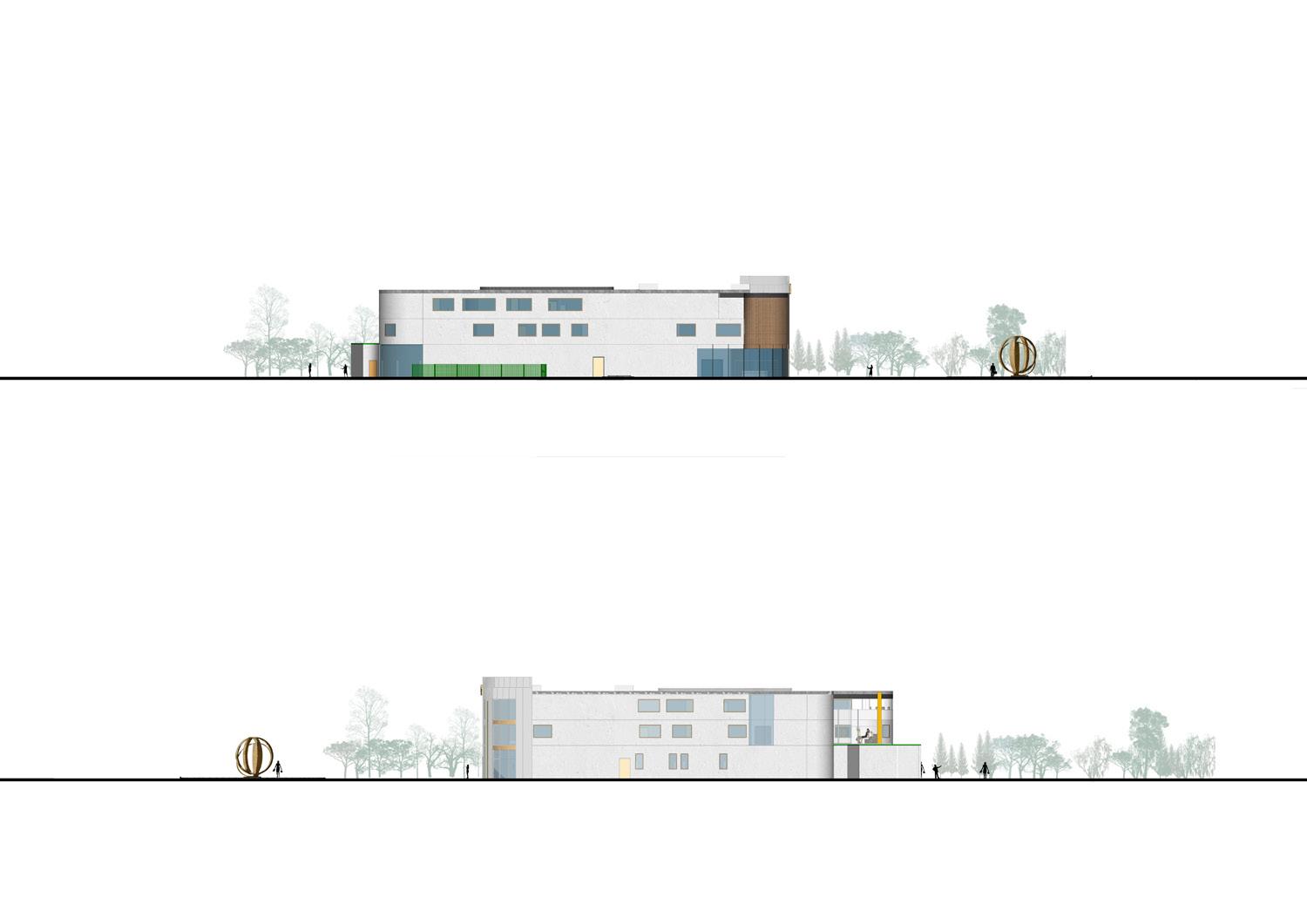

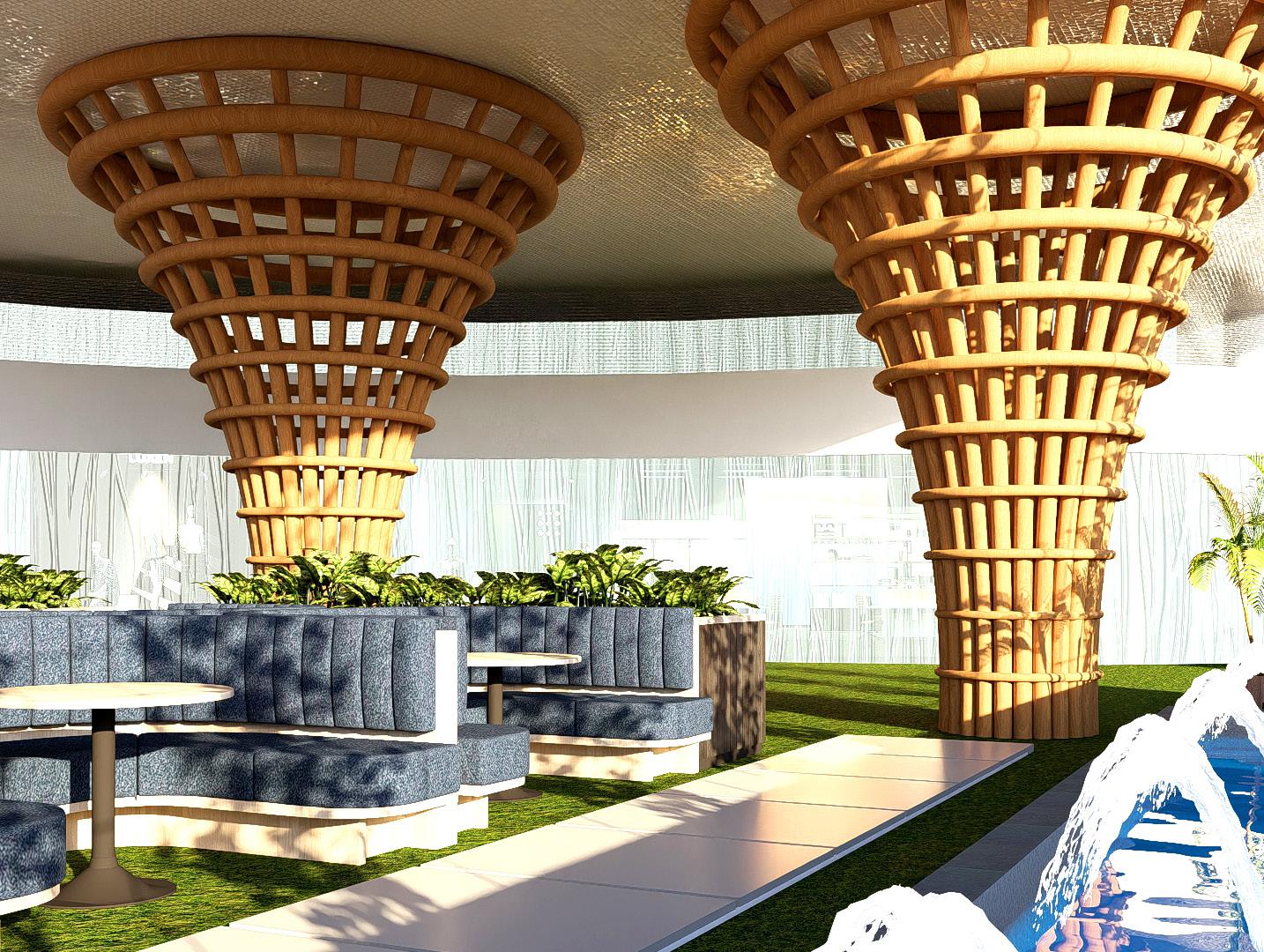
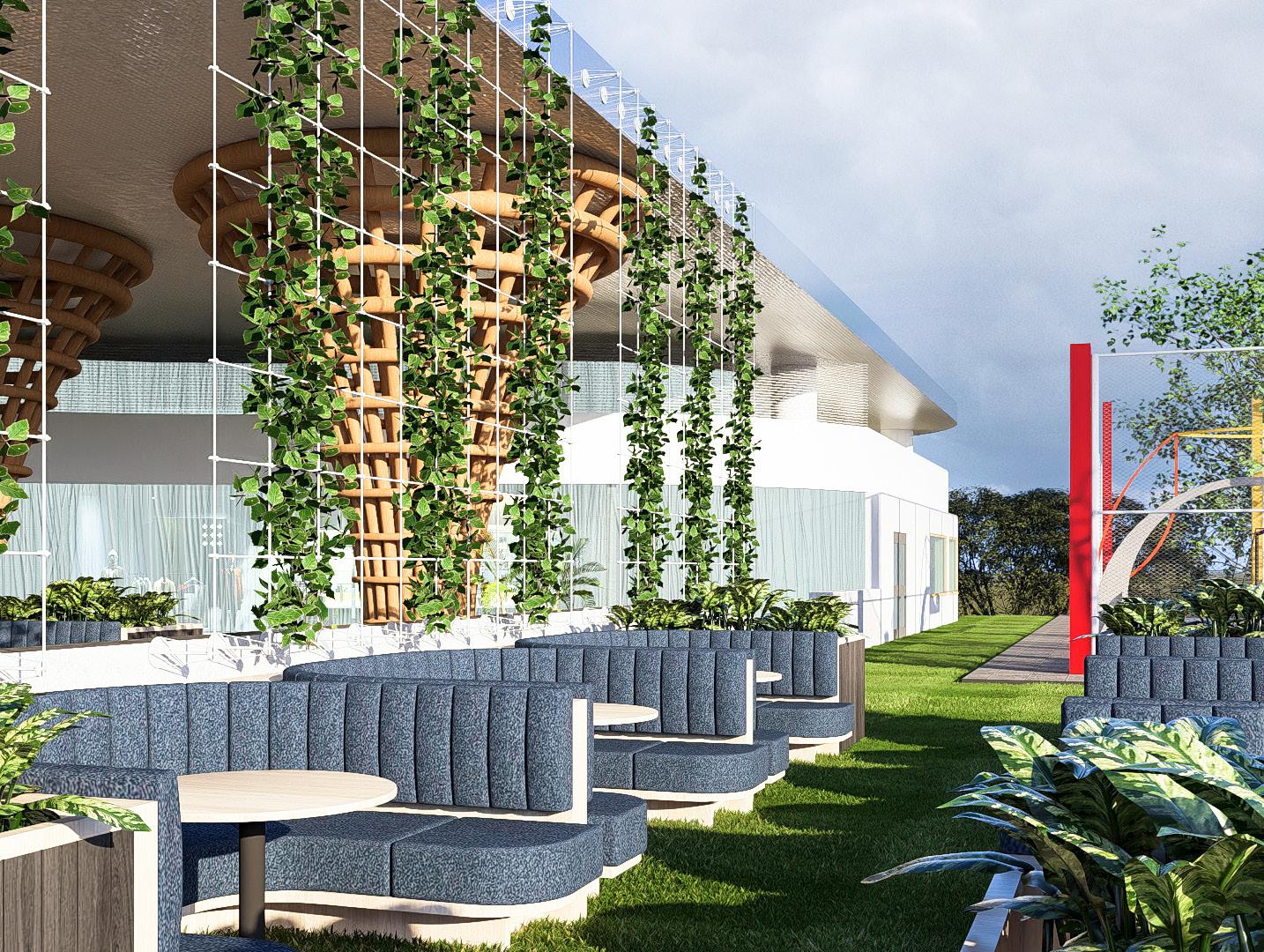
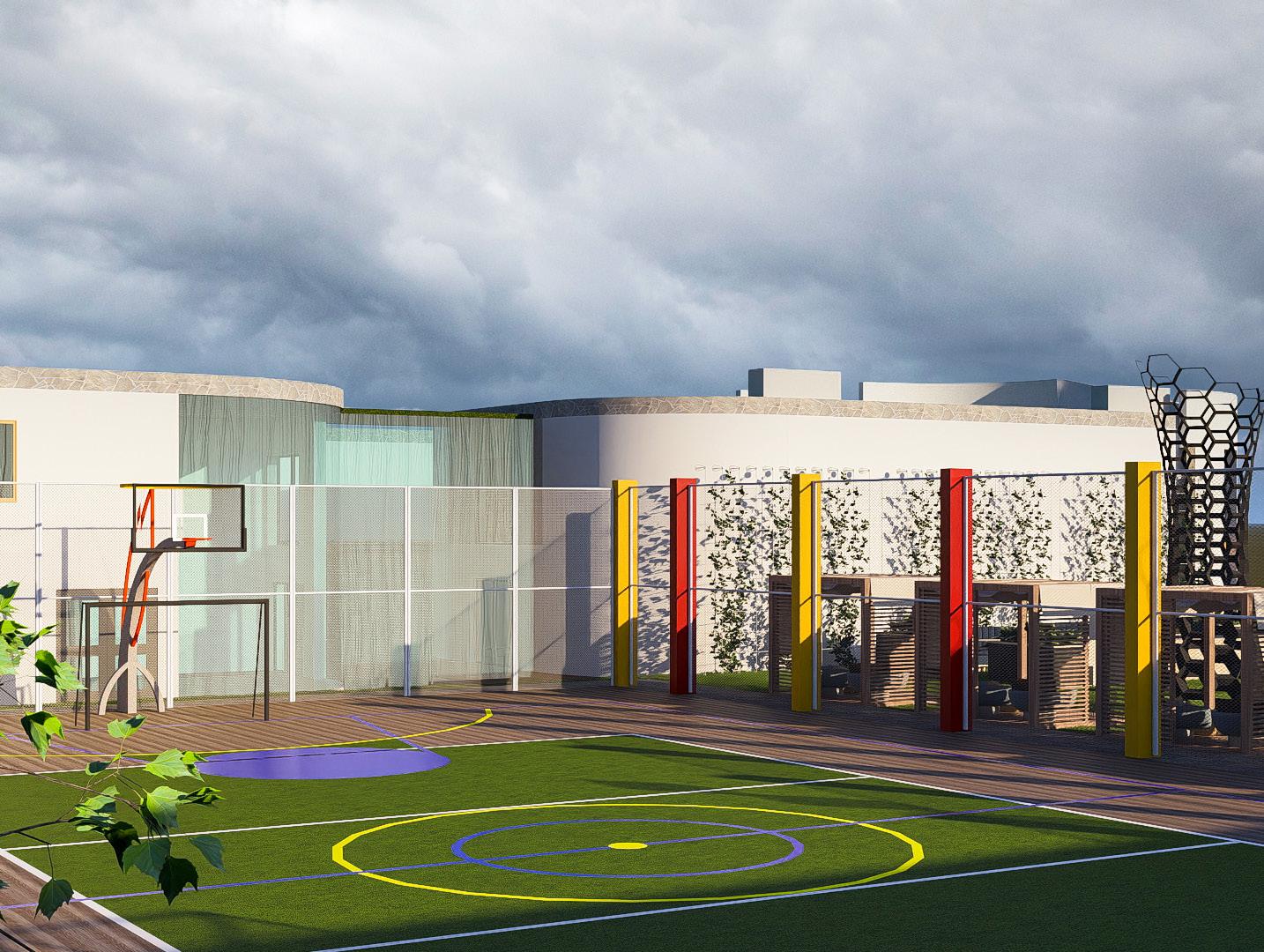
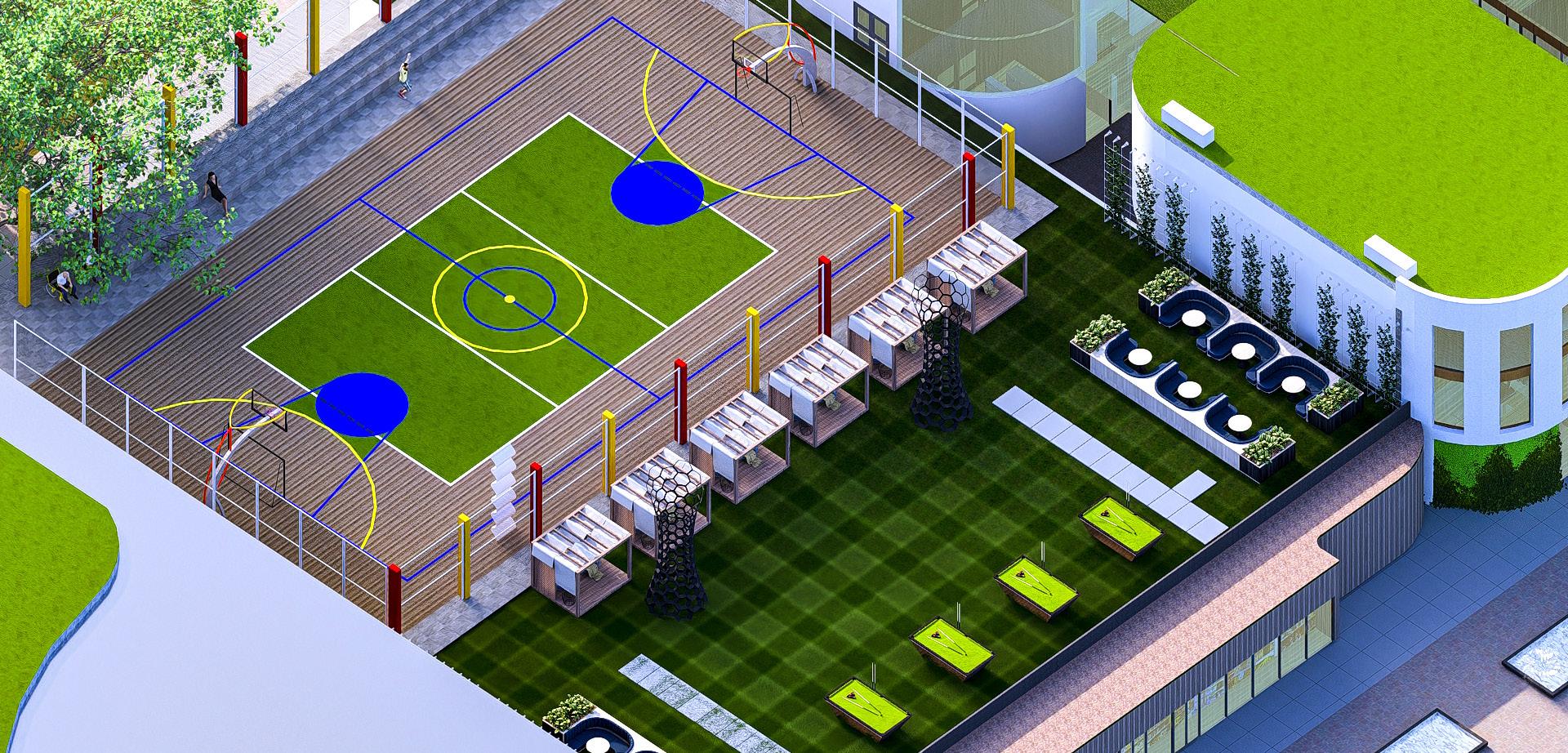
Figure 1 and 2- Spatial articulation is enhanced through the integration of suspended phytological elements, utilizing species selected for their cascading growth habits and aesthetic qualities.
Figure 3 and 4- The Rooftop sports terrace is a dynamic outdoor space designed for recreation, relaxation, and community connection. It features a multi-use playing surface suitable for casual sports and fitness activities (Fig 3) surrounded by built-in seating areas that invite spectators and social interaction (Fig 4) Elevated above the city, the terrace offers open views, fresh air, and a unique opportunity for active living in an urban setting. This space promotes wellness while doubling as a vibrant social zone for residents and visitors alike.
Figure 1. Balcony Seating Area
Figure 2.Balcony Seating Area 2 Figure 3. Roof Top Basket Ball Court
Figure 4. Roof Top Sports Terrace
02
ARTISTRY HAVEN
Collaborated In A Team of 4
Role : Design and Visuals
LOCATION: Toronto, Ontario
PROGRAM: Commercial, Residential
COMPLETED: ARCH 31452- Winter 2025
Public art is woven into architecture — from murals to sculptural facades — making the building itself a canvas that celebrates its residents. By blending residential and commercial functions, the project ensures local creatives can live, work, and thrive in one space without displacement. It becomes a landmark of inclusive urban design that values culture, community, and craft, supporting not only the artists who live within it but also the city’s evolving identity. This building is more than architecture — it’s a living gallery of expression. This mixed-use commercial and residential building is a vibrant cultural hub designed to uplift and empower local artists. With creativity at its core, the building seamlessly integrates flexible live-work units, studio spaces, galleries and residential units tailored for creators, to foster collaboration and a sense of artistic community.
Honorable Mentions : Ihor Hoholiuk, Joseph Mercurio, Yusuf Bahadir Olgun
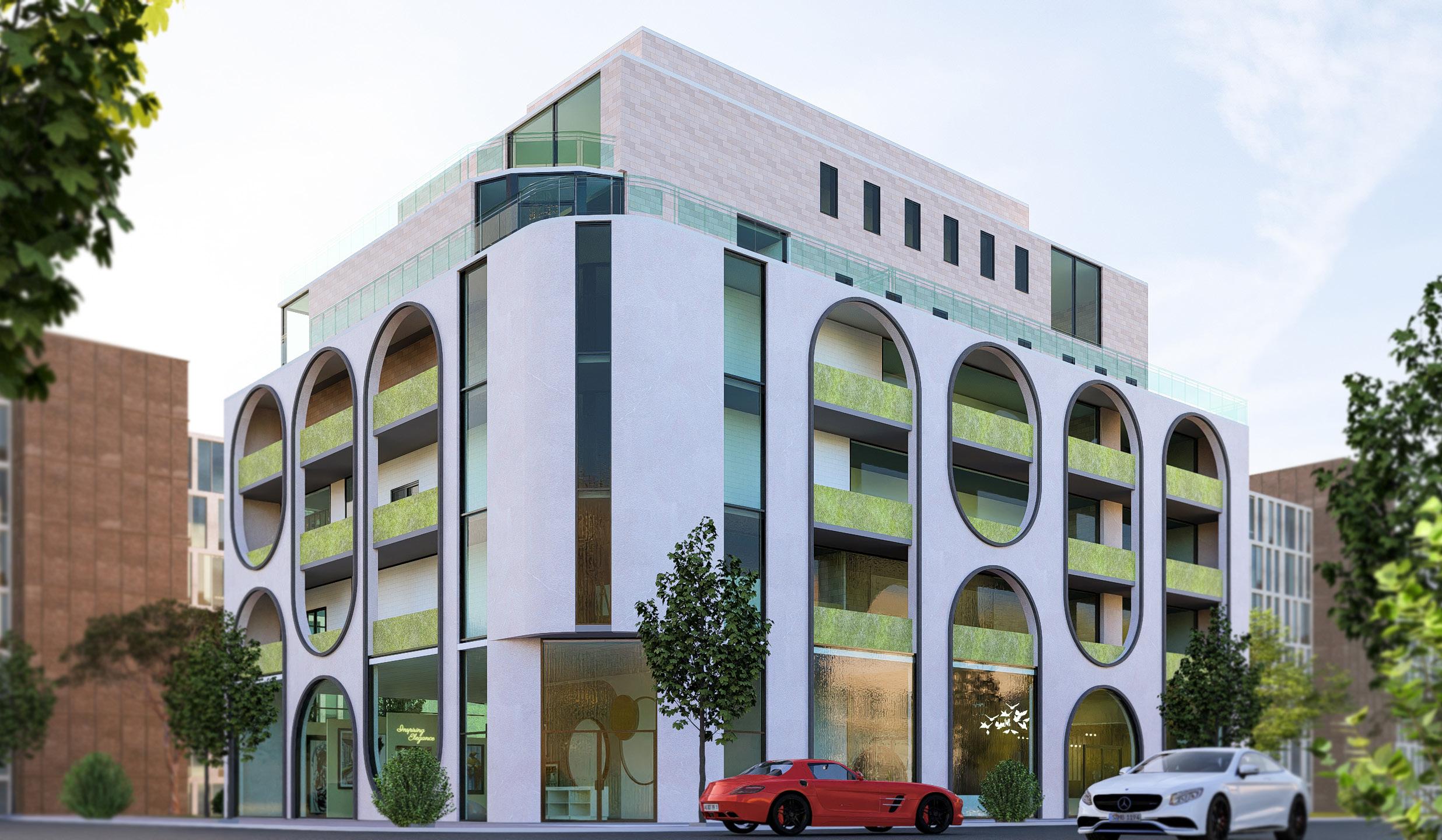
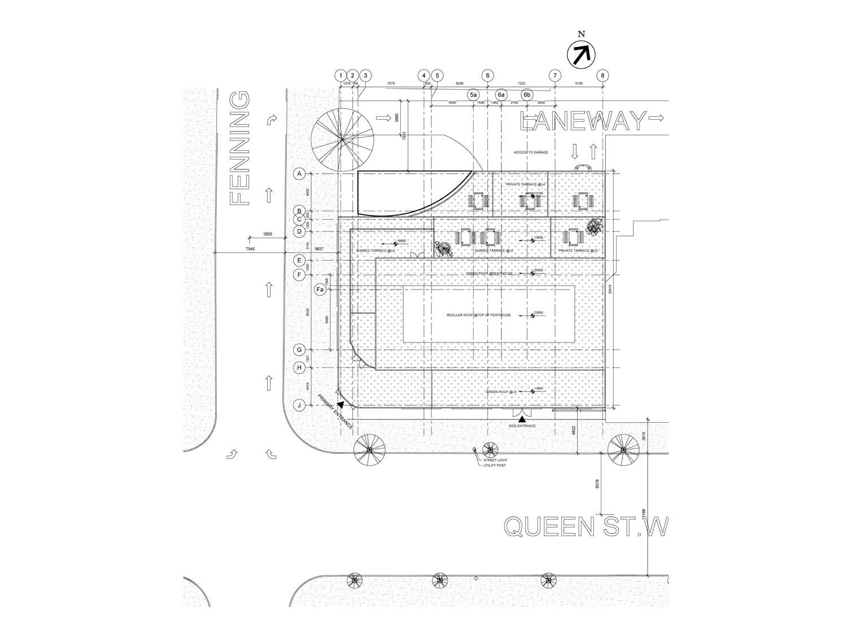
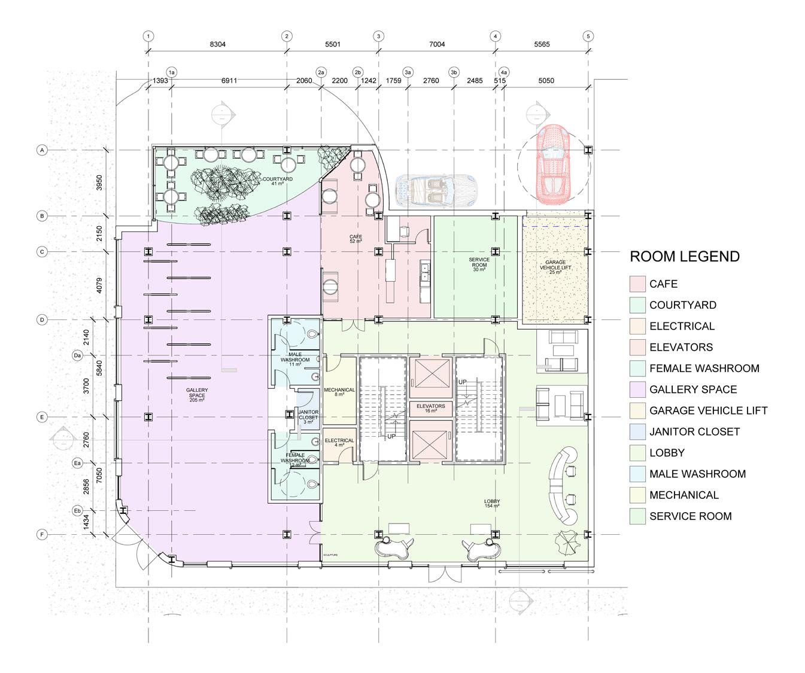
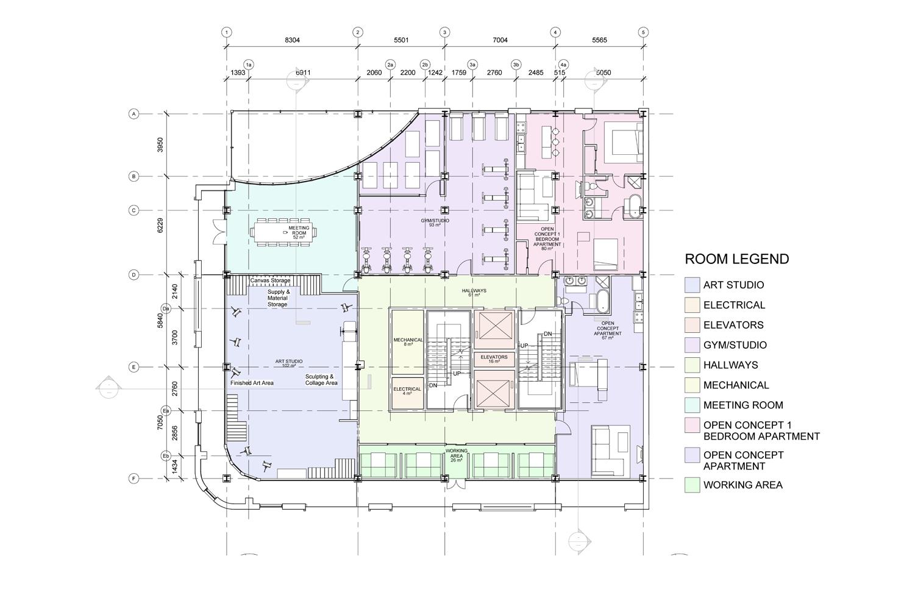
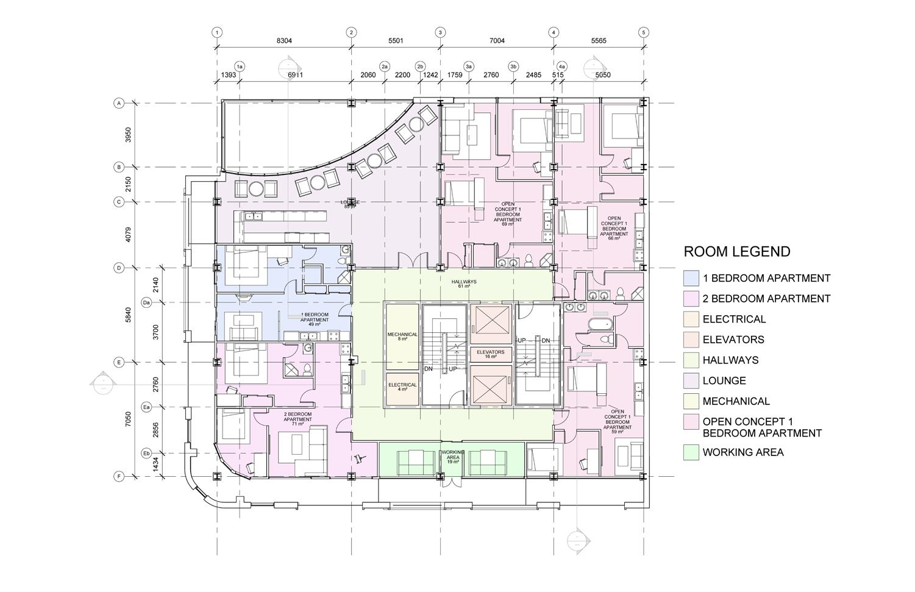
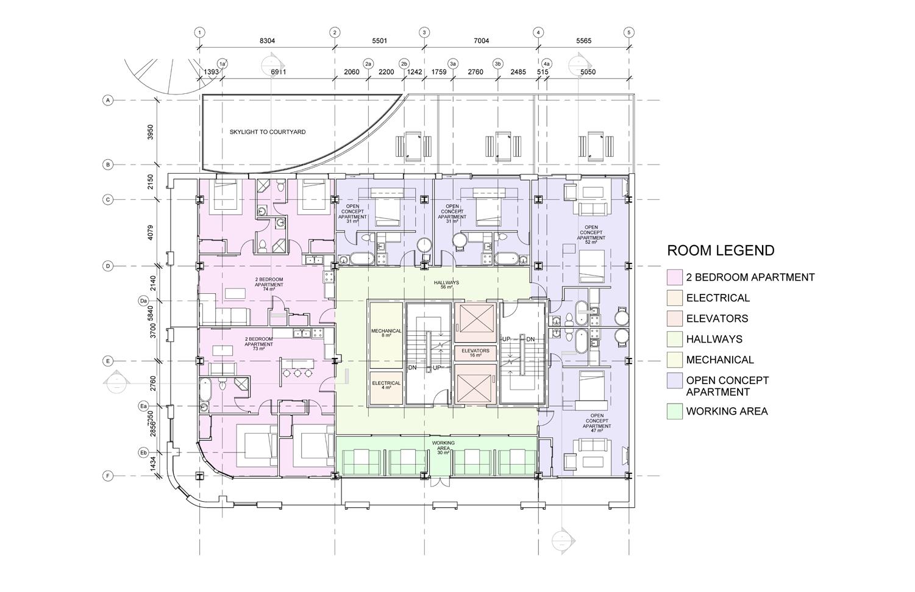
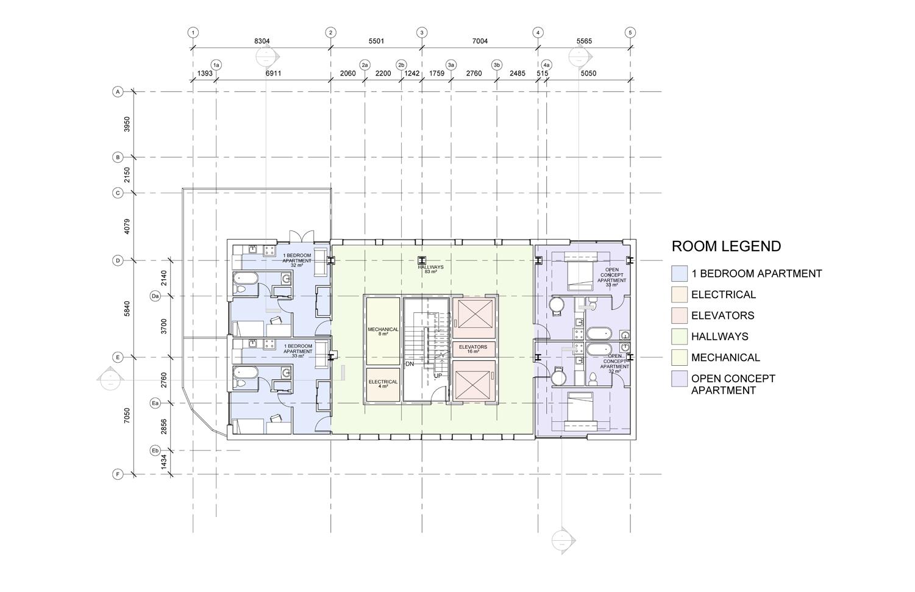
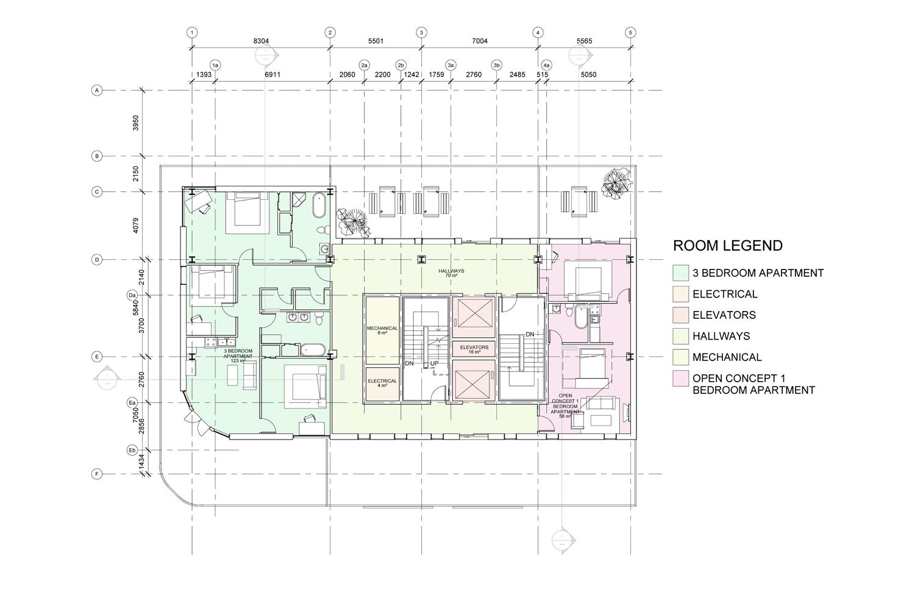
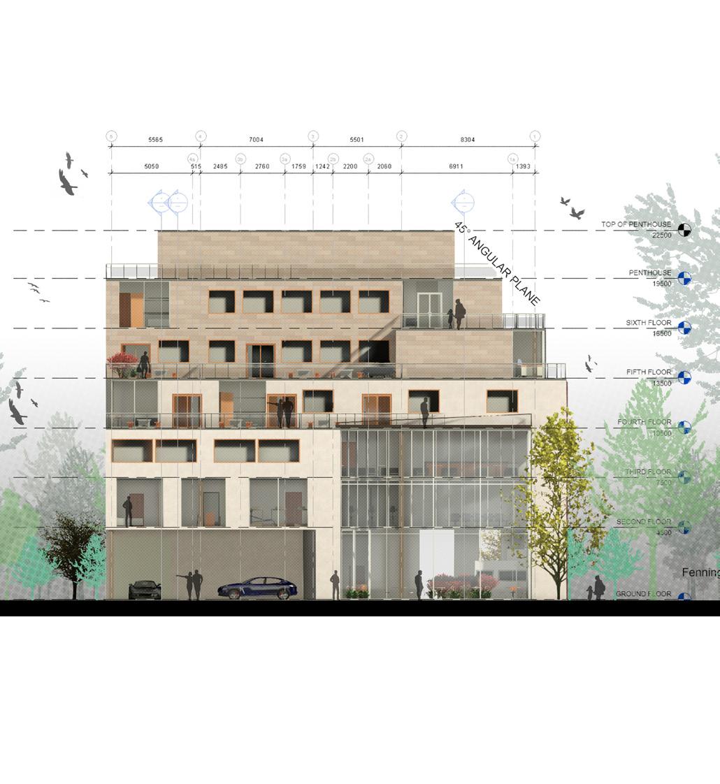
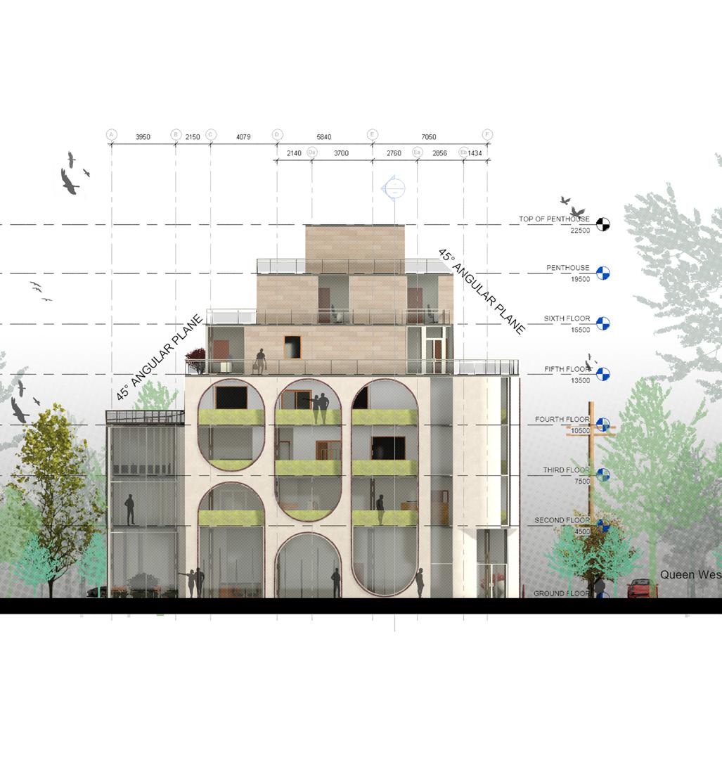
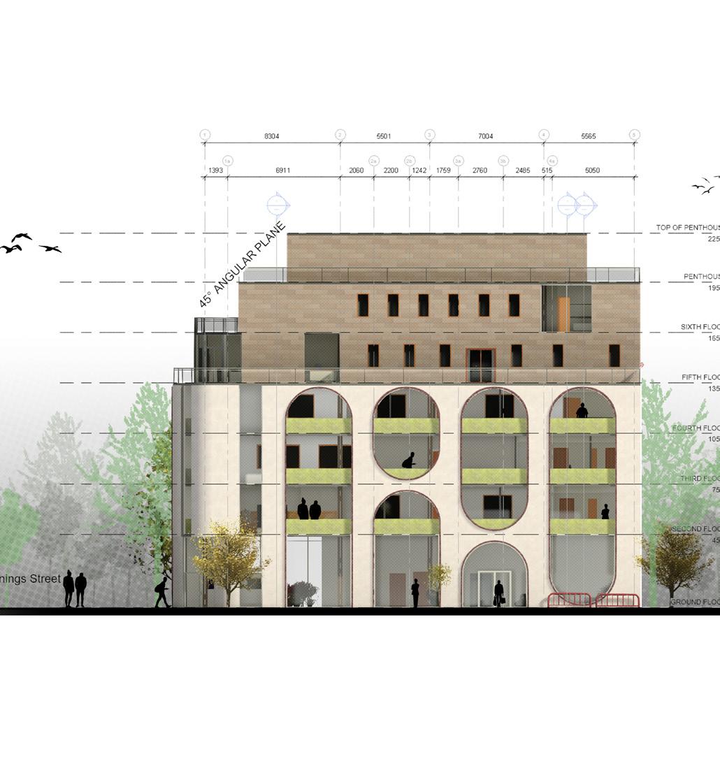
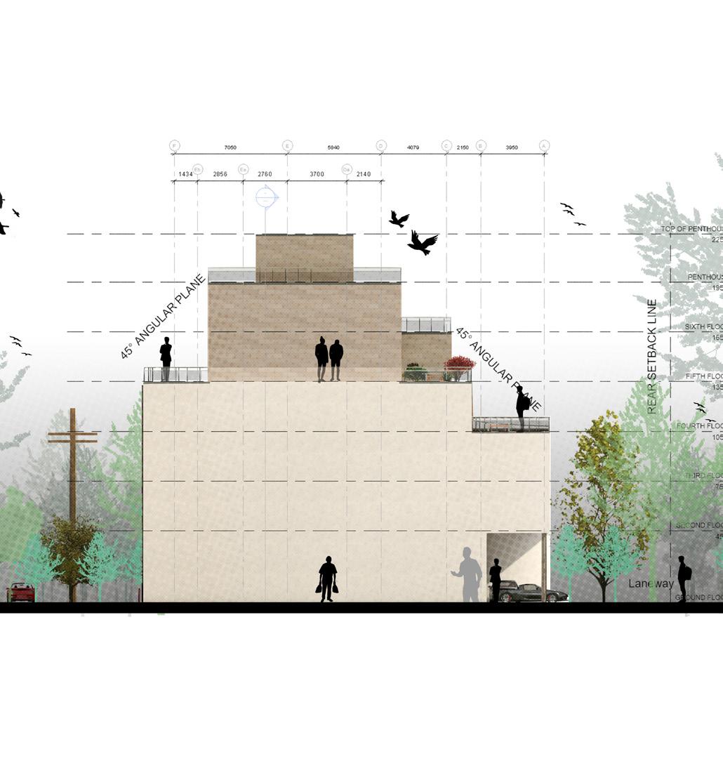
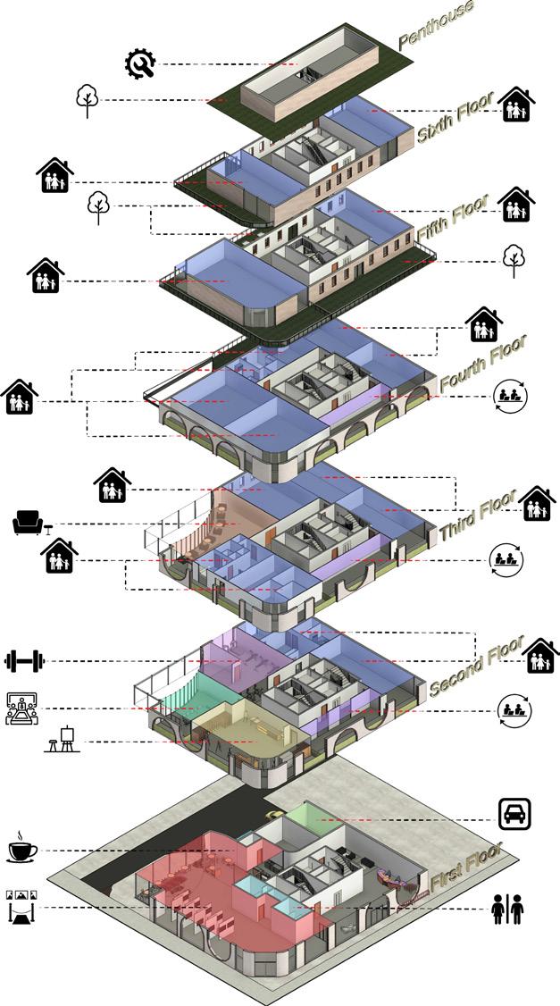
EXPLODED DIAGRAM
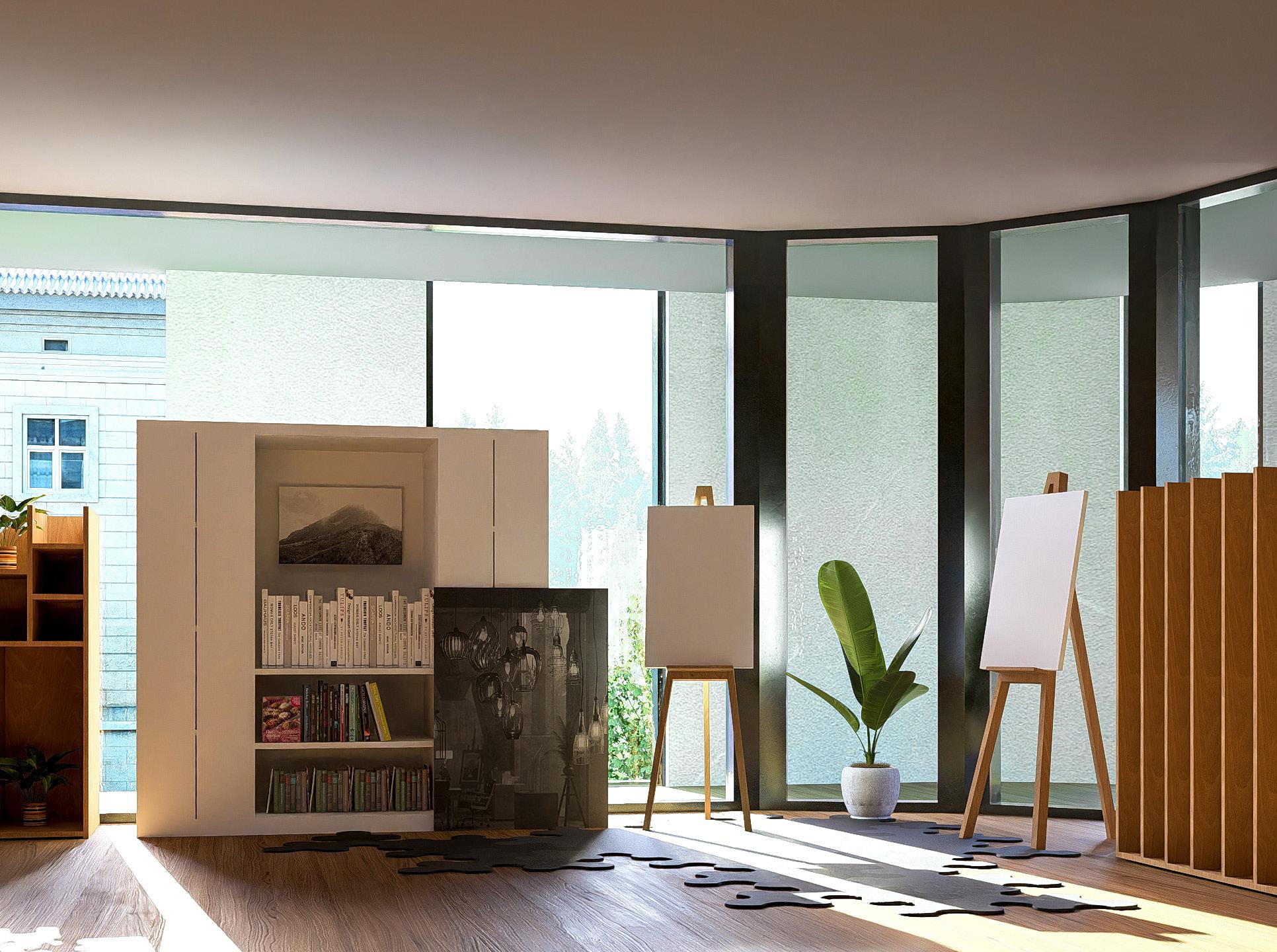
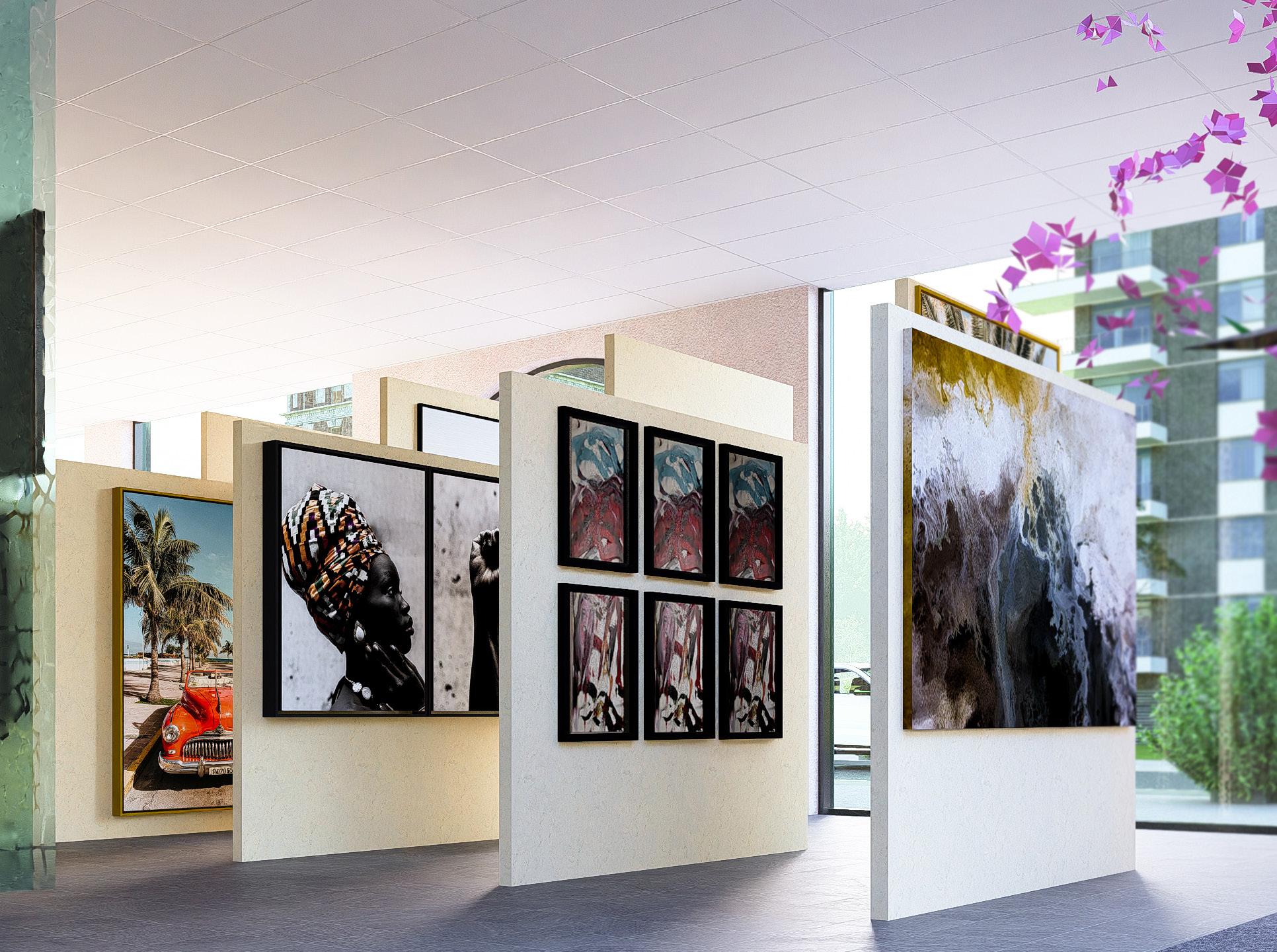
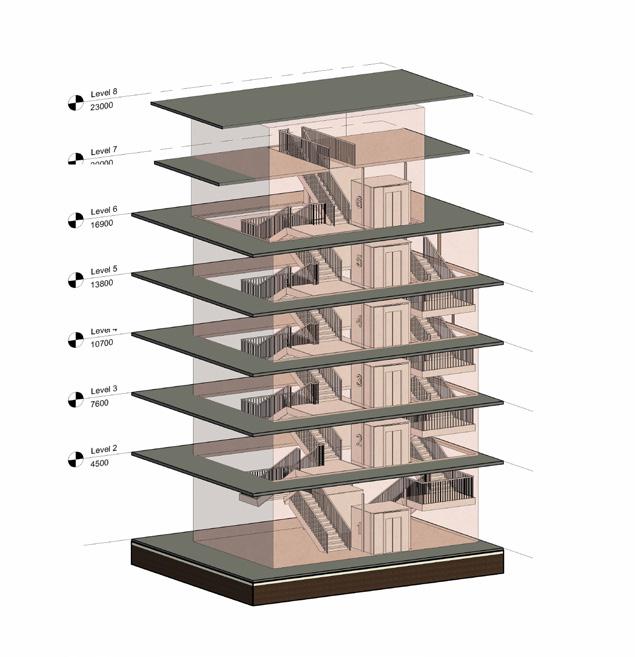
CIRCULATION



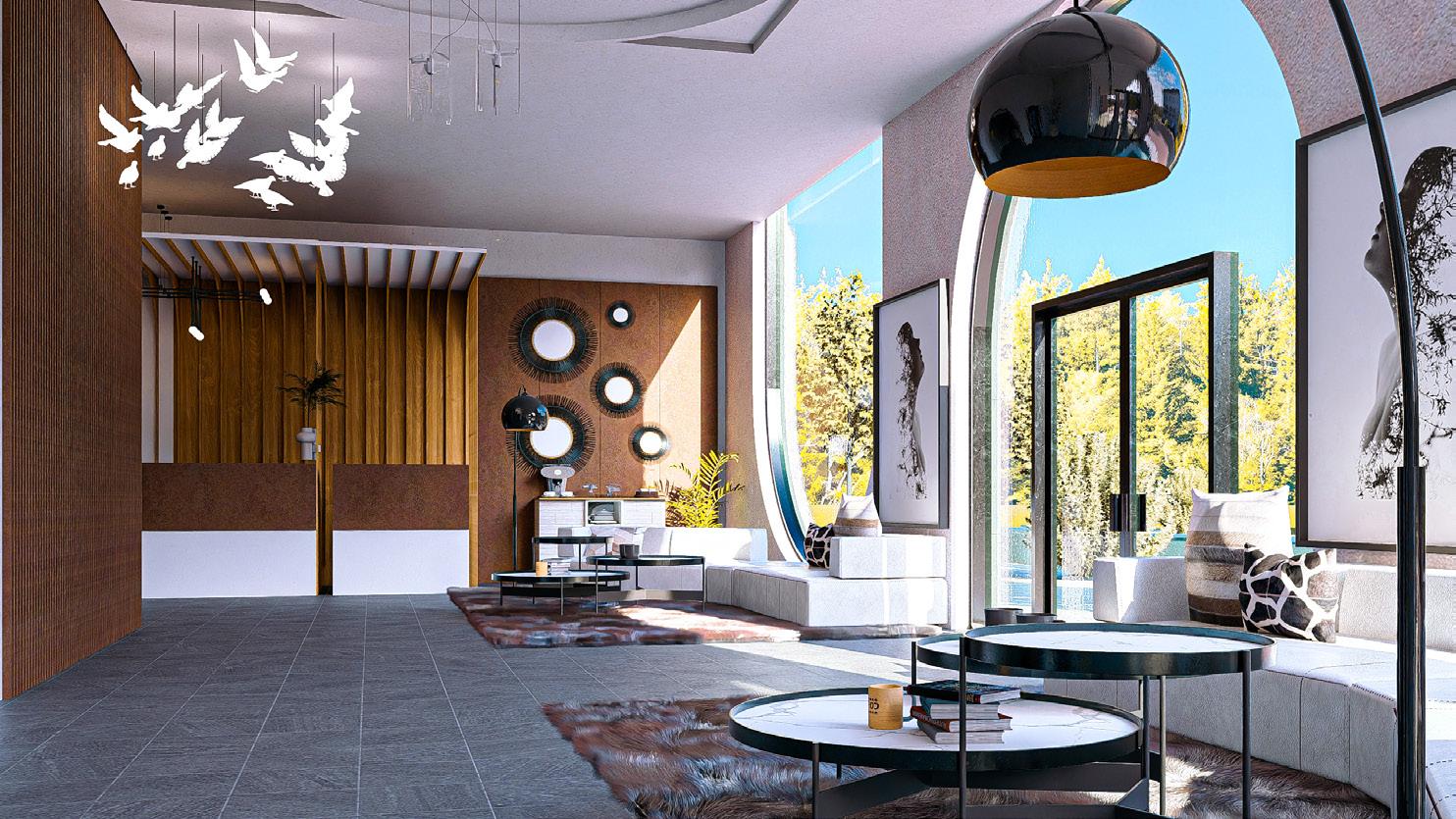
ART STUDIO
ART GALLERY INDOOR
03
PUMPER 123
Role : Design, Drafting and Visuals
LOCATION: Mississauga, Ontario
PROGRAM: Commercial, Public Service
COMPLETED: ARCH 30043- Summer 2024
Pumper 123 is a modern fire station is designed as a vital civic anchor, balancing operational efficiency with community presence. Located strategically to serve the growing urban population, the facility supports rapid emergency response while offering a welcoming public face. The station includes state-of-the-art apparatus bays, decontamination zones, training rooms, and dormitory spaces that prioritize firefighter health, safety, and readiness. the design reflects strength and transparency. Durable materials such as brick, fire retardant treated wood, and glass convey permanence, while large windows and open public zones invite community engagement. A multi-use community room allows the station to serve dual functions — as a hub for safety education, public meetings, and neighborhood events. More than a response facility, this fire station represents resilience, service, and connection — a symbol of protection rooted in the heart of the community it serves.
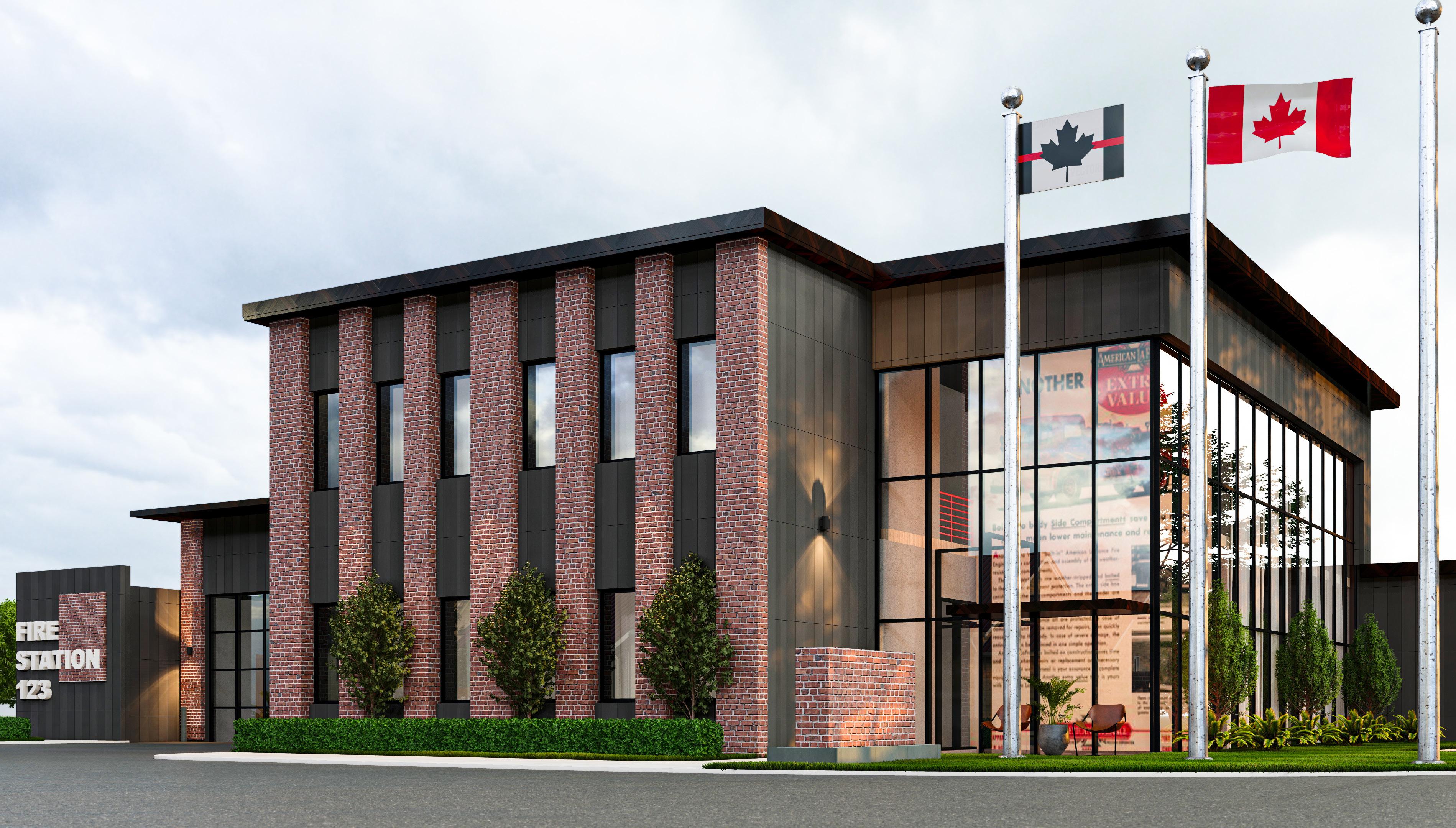



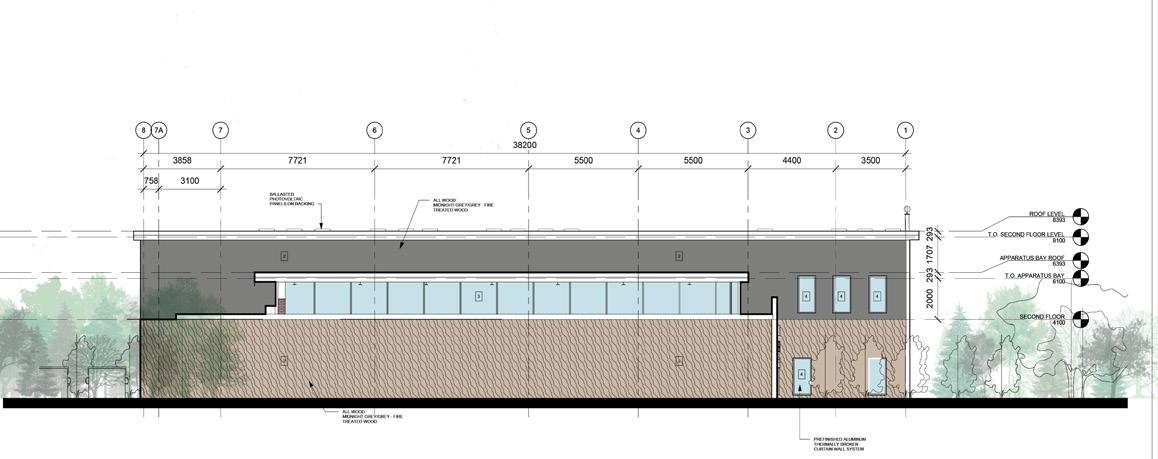
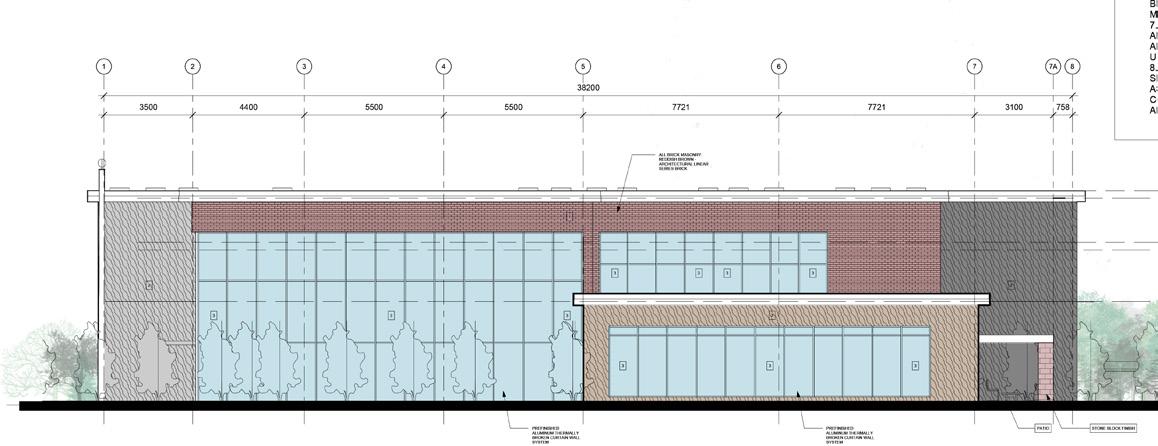
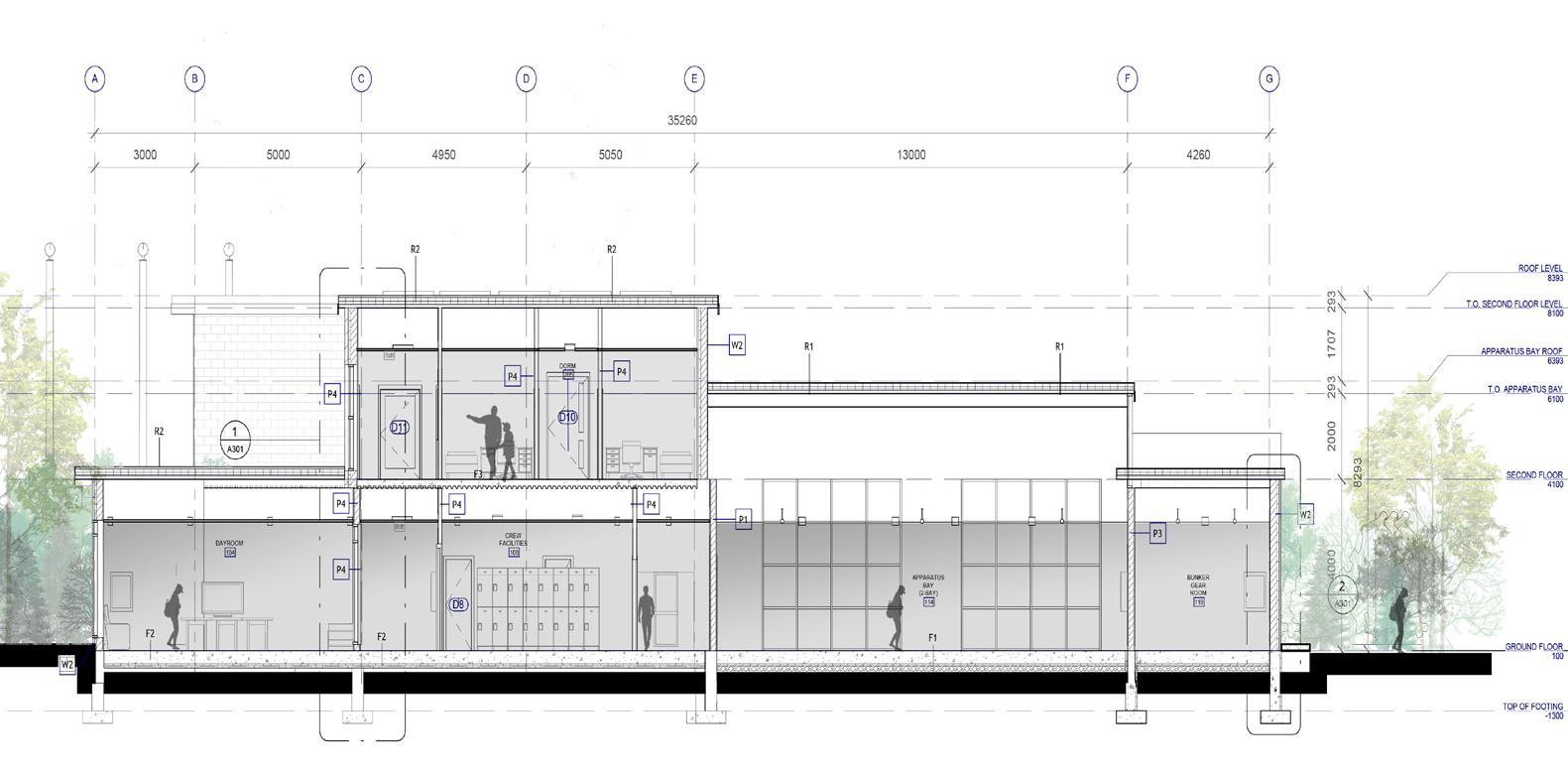
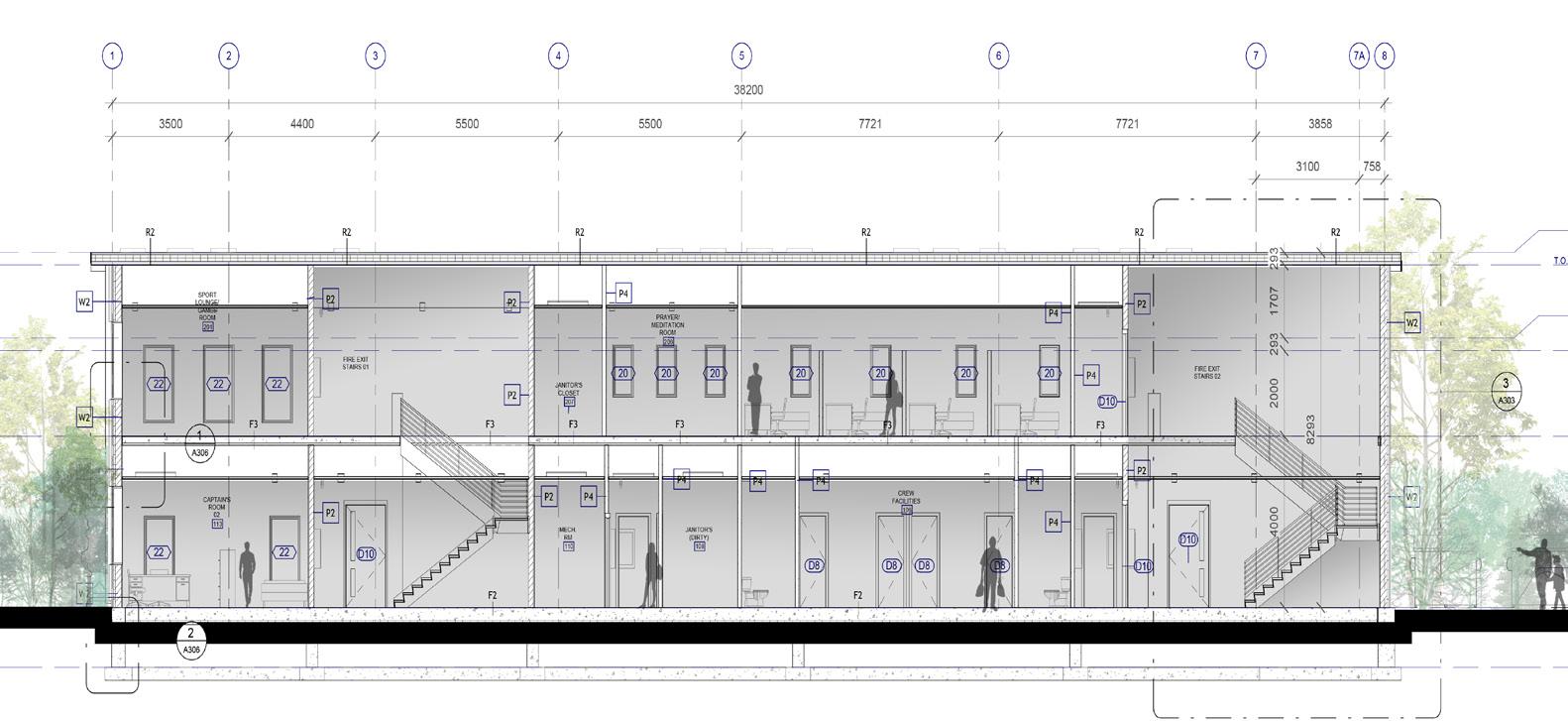
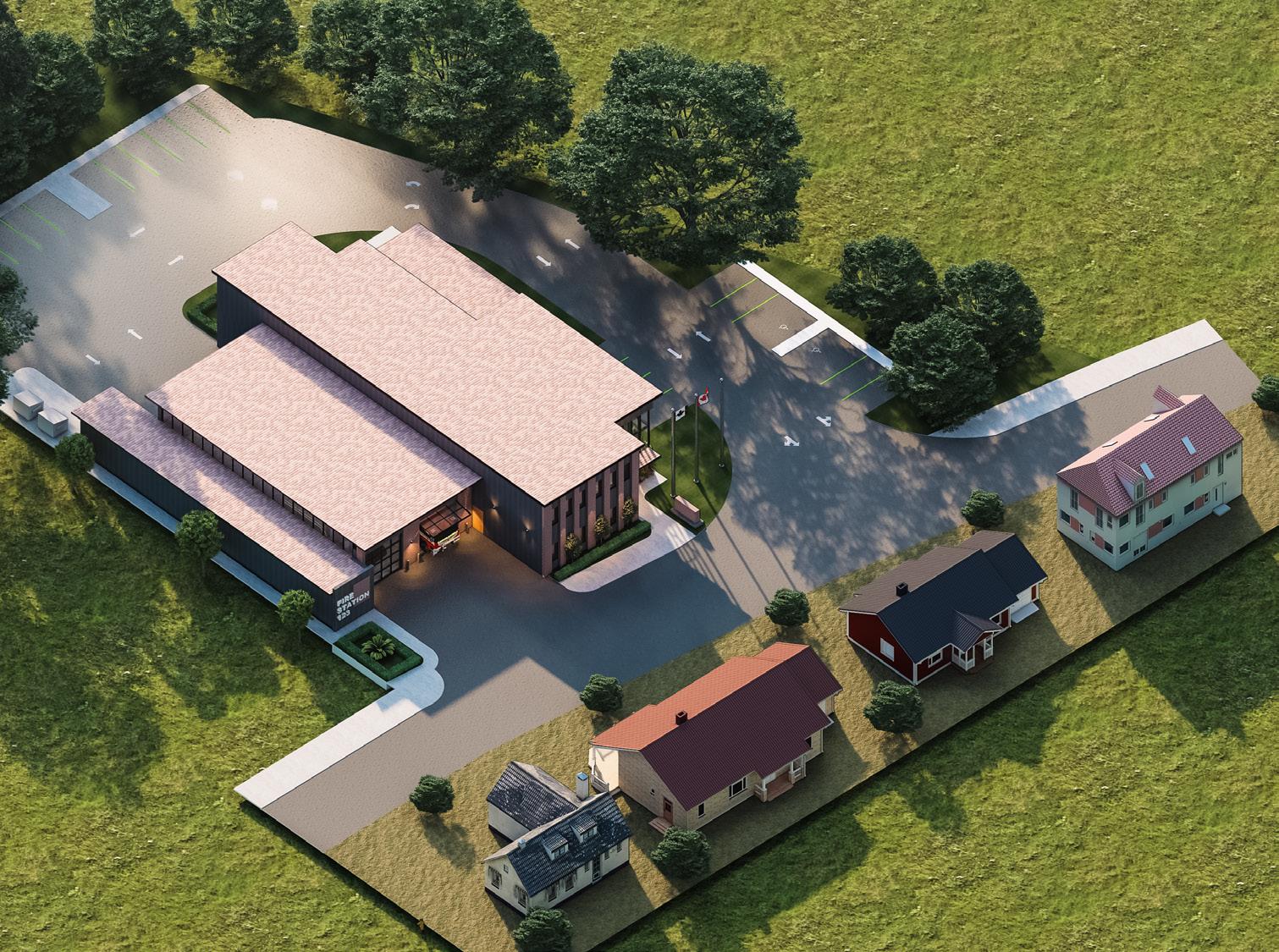
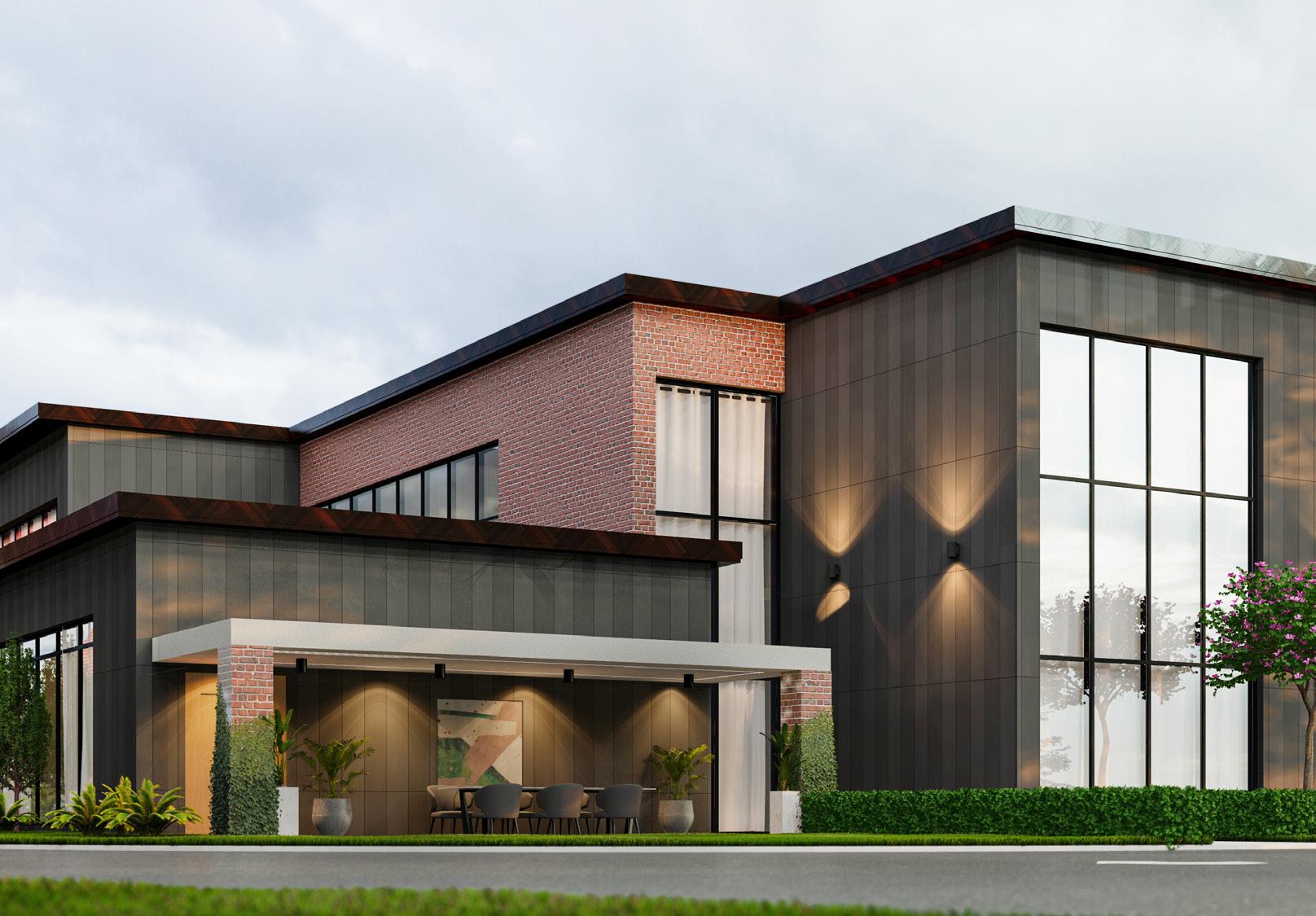
OVERHANG
Collaborated in a Team of Two
Role : Design, Visuals and Drafting
LOCATION: Mississauga, Ontario
PROGRAM: Commcial
COMPLETED: ARCH 29969- Summer 2023
Overhang is a mixed-use building that is thoughtfully designed to support both economic activity and professional growth within a compact urban footprint. The ground floor features vibrant retail spaces with large storefront windows, perfect for local businesses, cafés, and boutiques that activate the street and create a lively pedestrian experience. Above, the upper floor offers modern, flexible office spaces tailored for startups, small businesses, and remote professionals. With natural light, shared amenities, and adaptable layouts, the offices foster productivity and collaboration. The building’s design prioritizes accessibility, sustainability, and a strong connection to the surrounding community. It serves as a dynamic hub where commerce and creativity intersect, contributing to a thriving, walkable neighborhood.
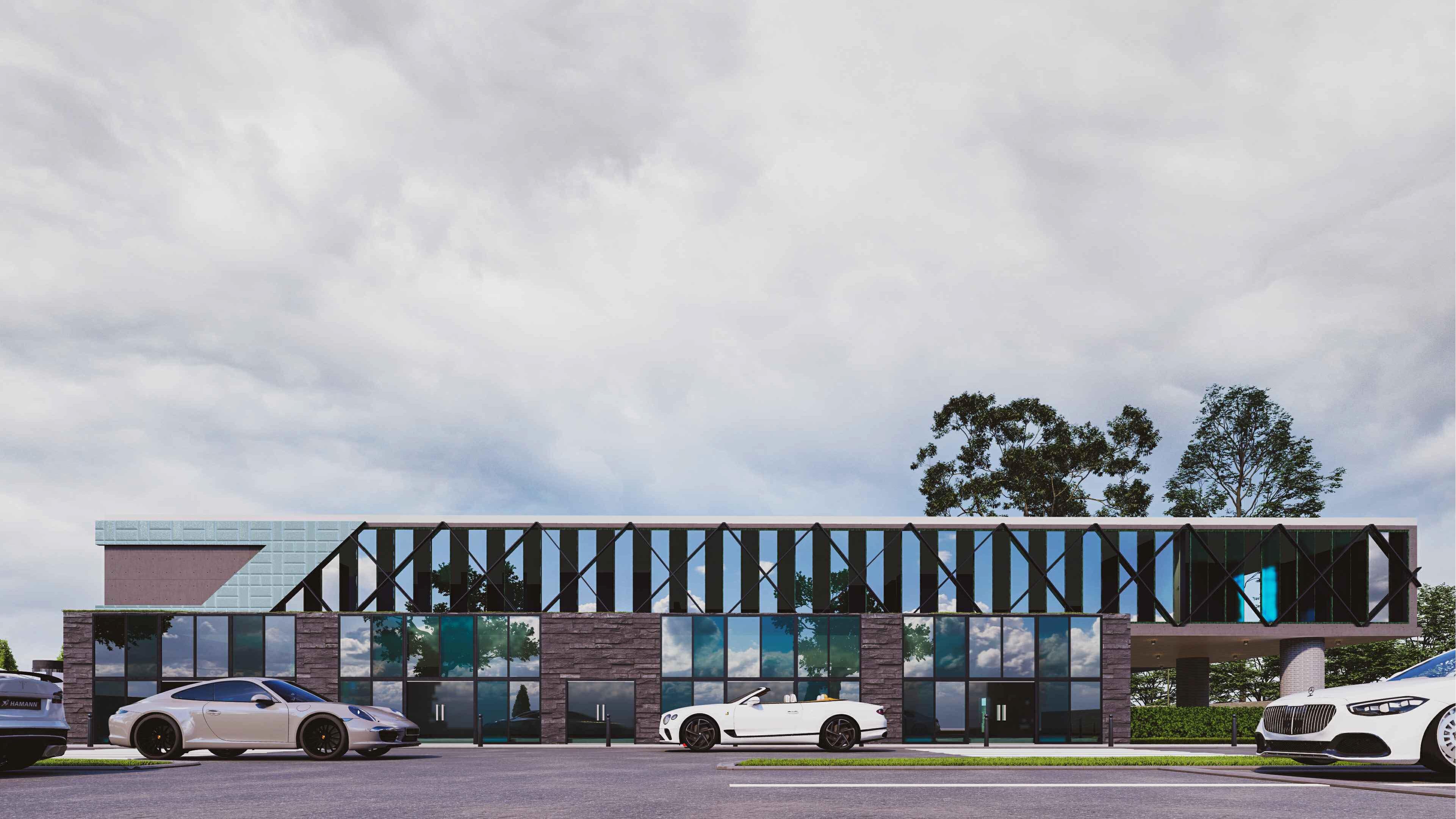
Honorable Mentions : Alicia Merino
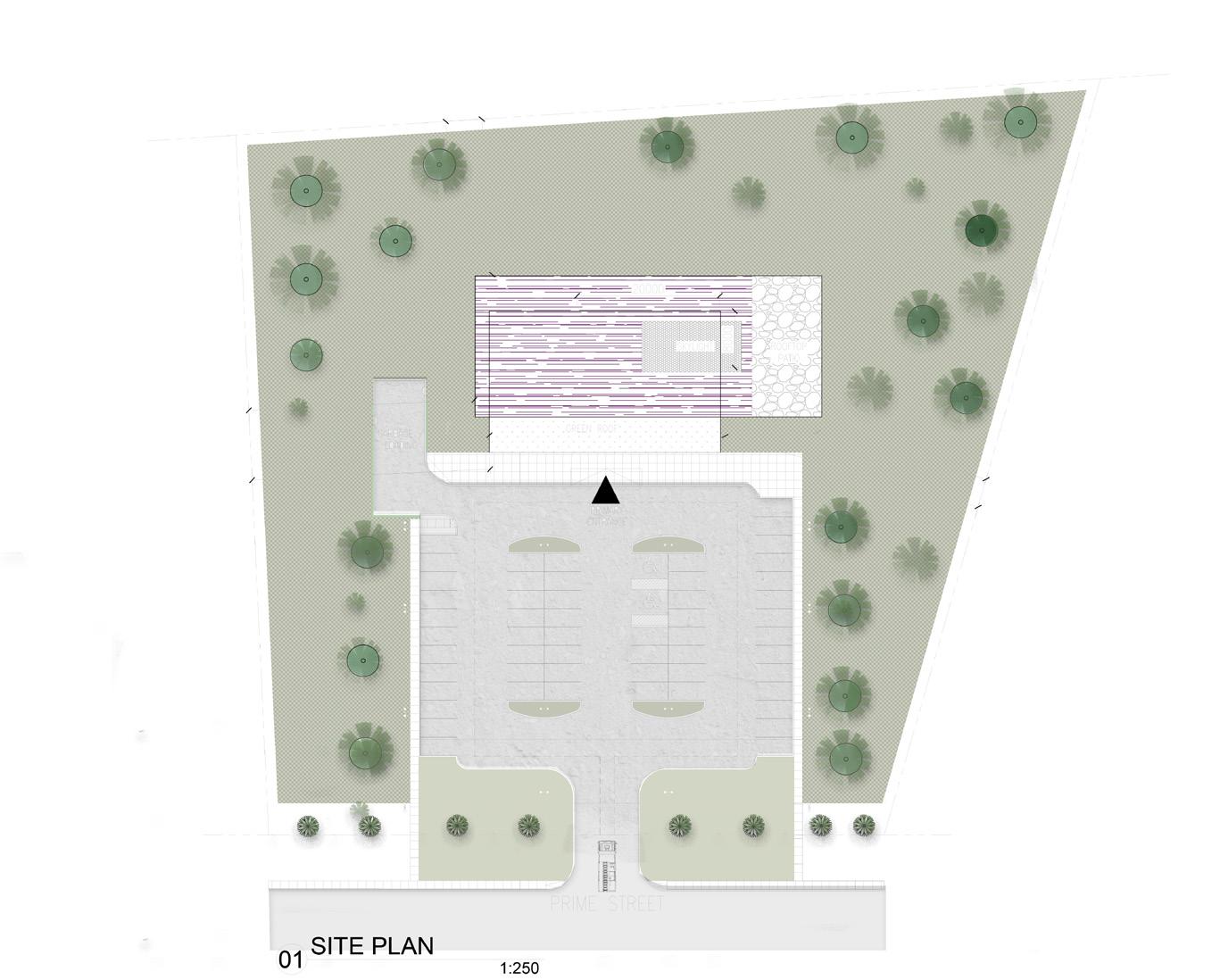
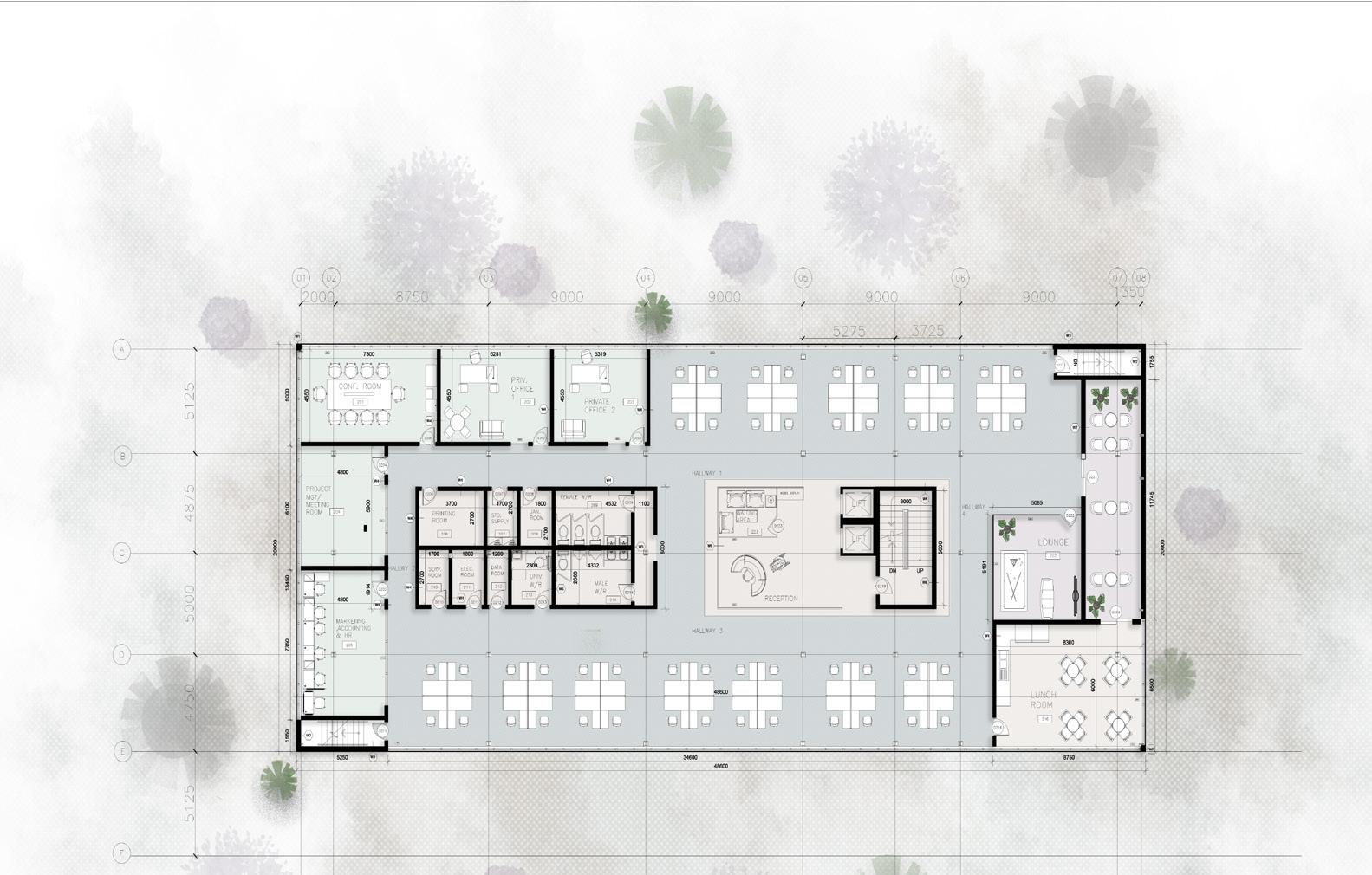
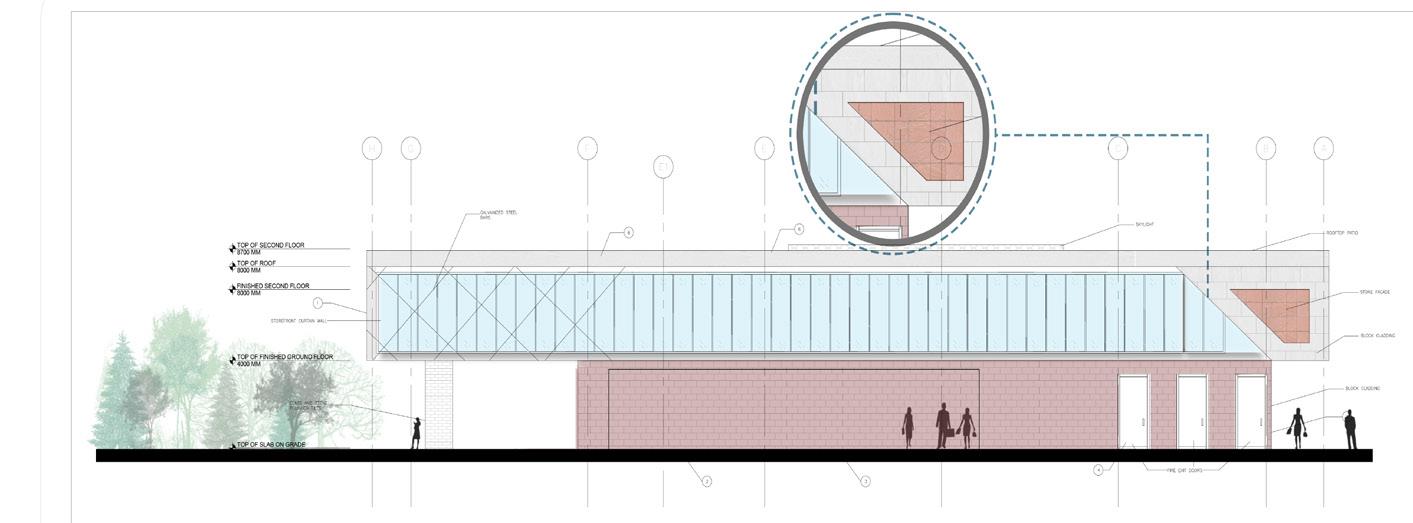
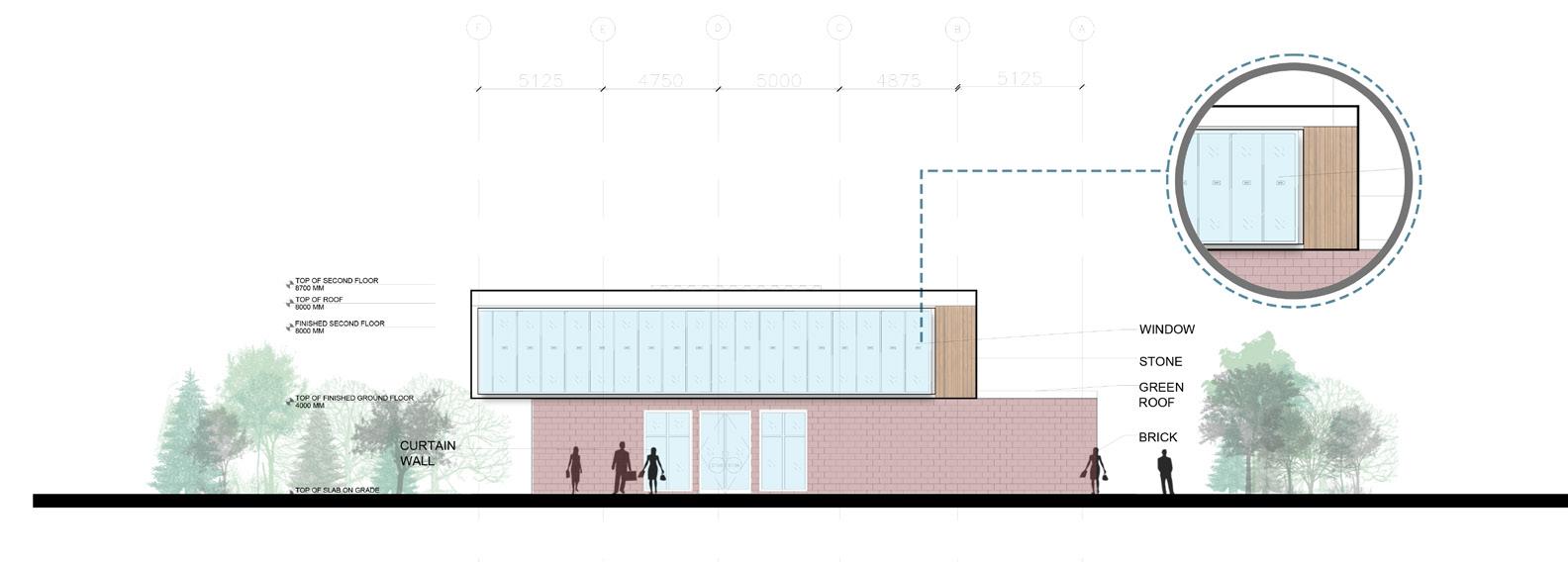
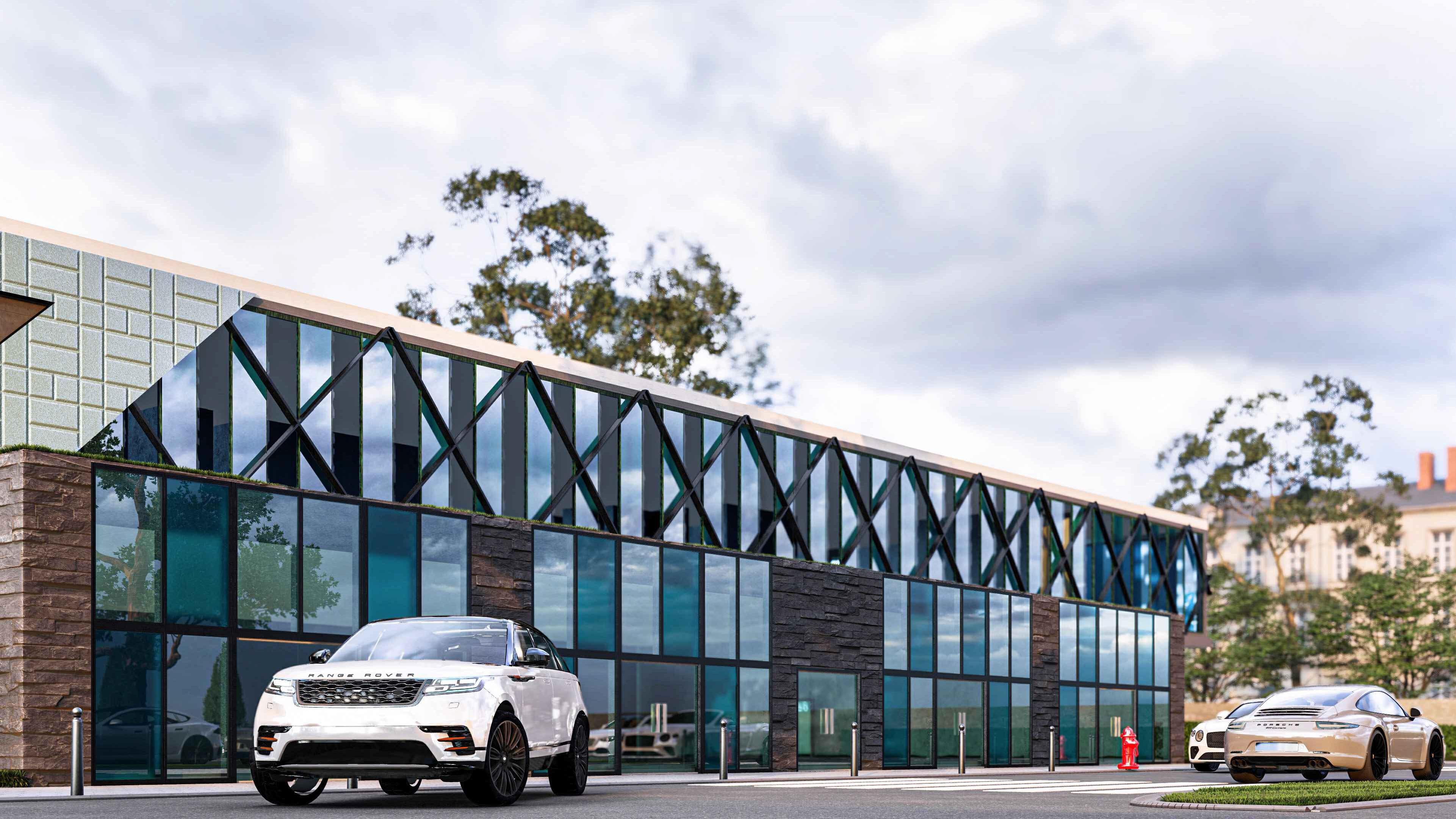
REID RESIDENCE
Collaborated in a Team of Two Role : Design and Visuals
LOCATION: Mississauga, Ontario
PROGRAM: Residential, Renovation
COMPLETED: ARCH 31452- Winter 2025
This renovation project transforms a traditional home into a modern, functional retreat tailored for comfort, entertaining, and everyday living. Key spaces—including the kitchen, backyard with a new covered deck, bar, living room, and primary bedroom— were thoughtfully redesigned to enhance flow, natural light, and usability. The kitchen now serves as the heart of the home, featuring upgraded appliances, sleek cabinetry, and an open-concept layout ideal for gathering. The backyard boasts a stylish covered deck that extends the living space outdoors, perfect for year-round enjoyment. A custom bar adds a touch of luxury and entertainment, while the refreshed living room and primary bedroom offer warmth, relaxation, and refined finishes throughout.
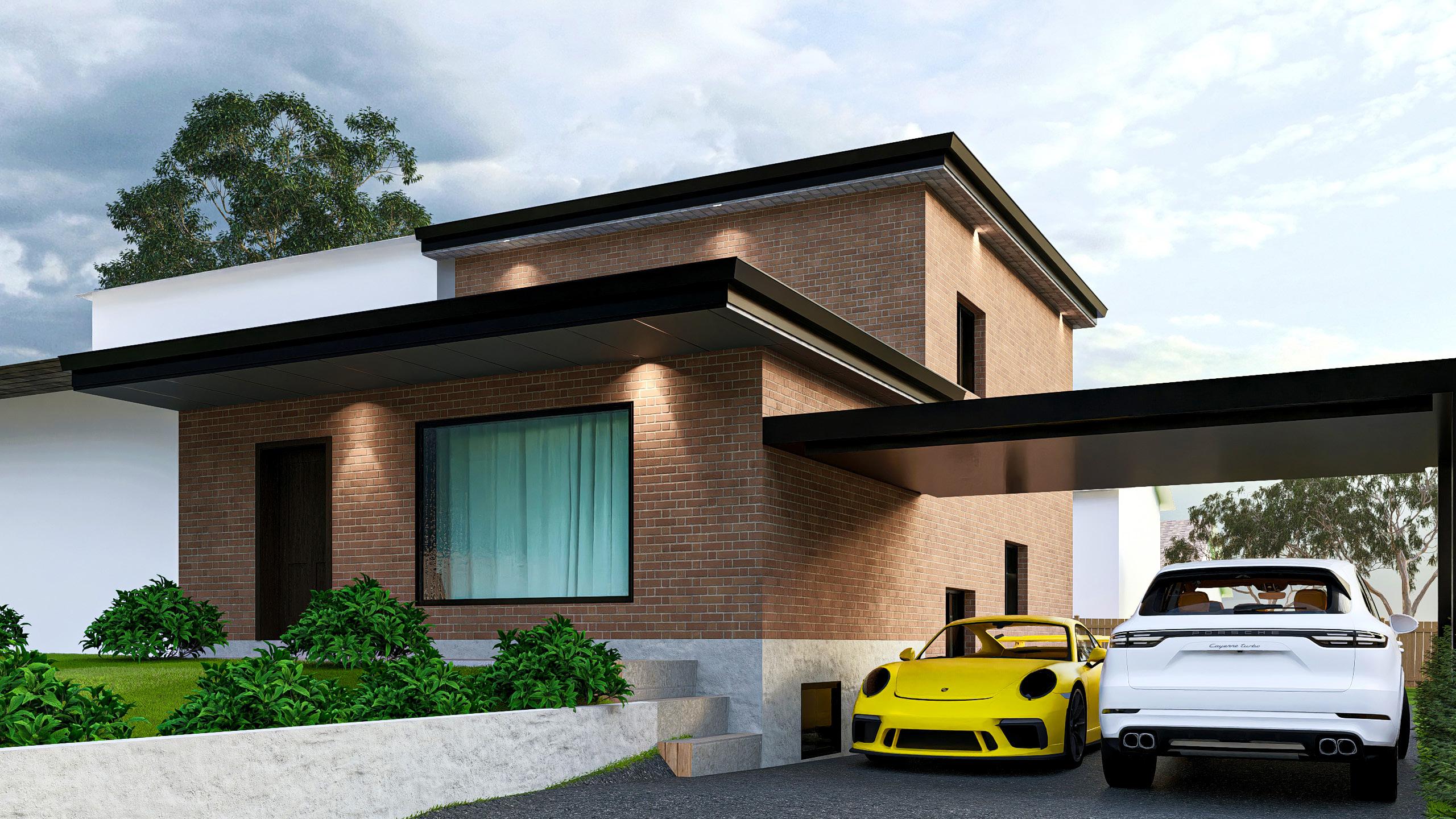
Honorable Mentions : Ihor Hoholiuk
BASEMENT FLOOR PLANS
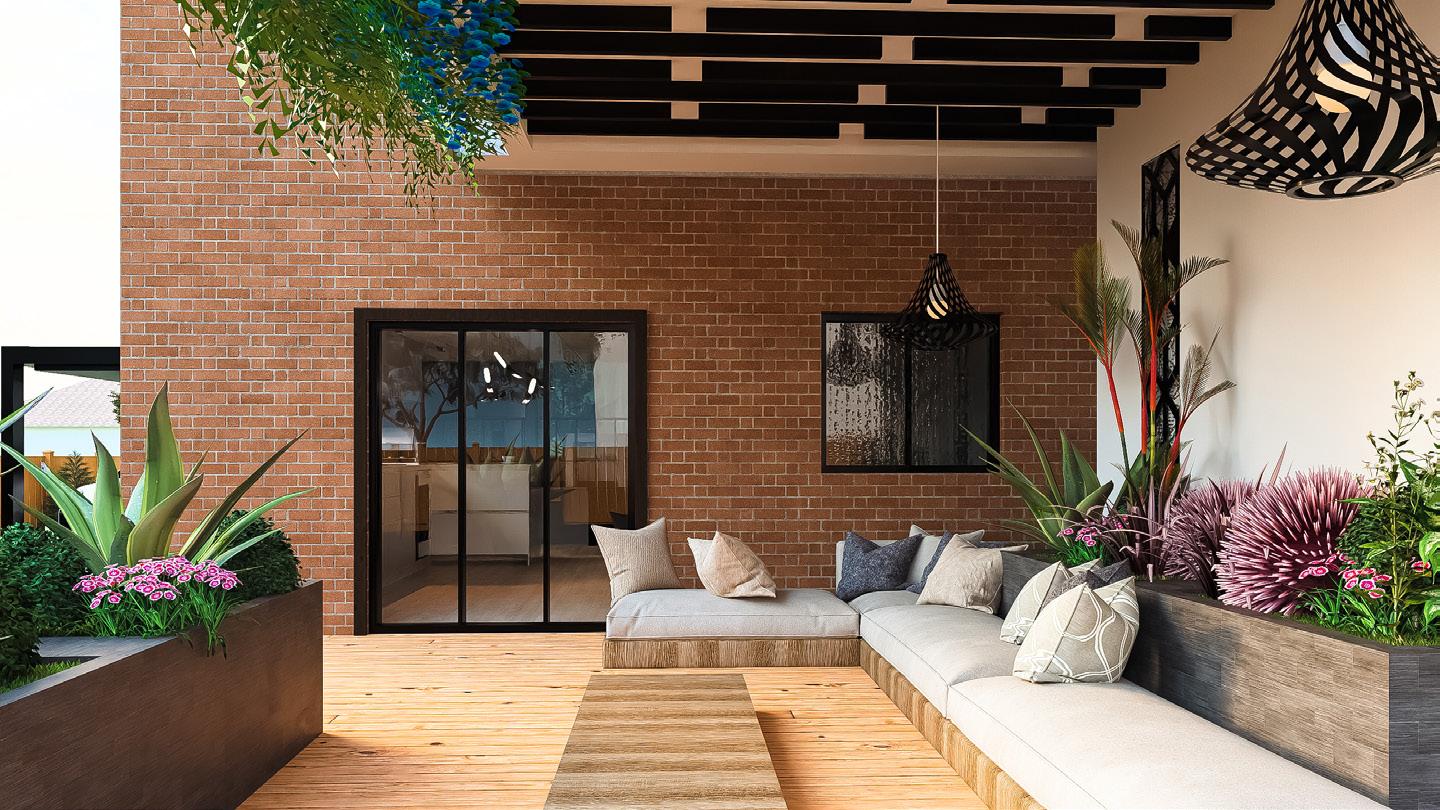
PROPOSED DECK
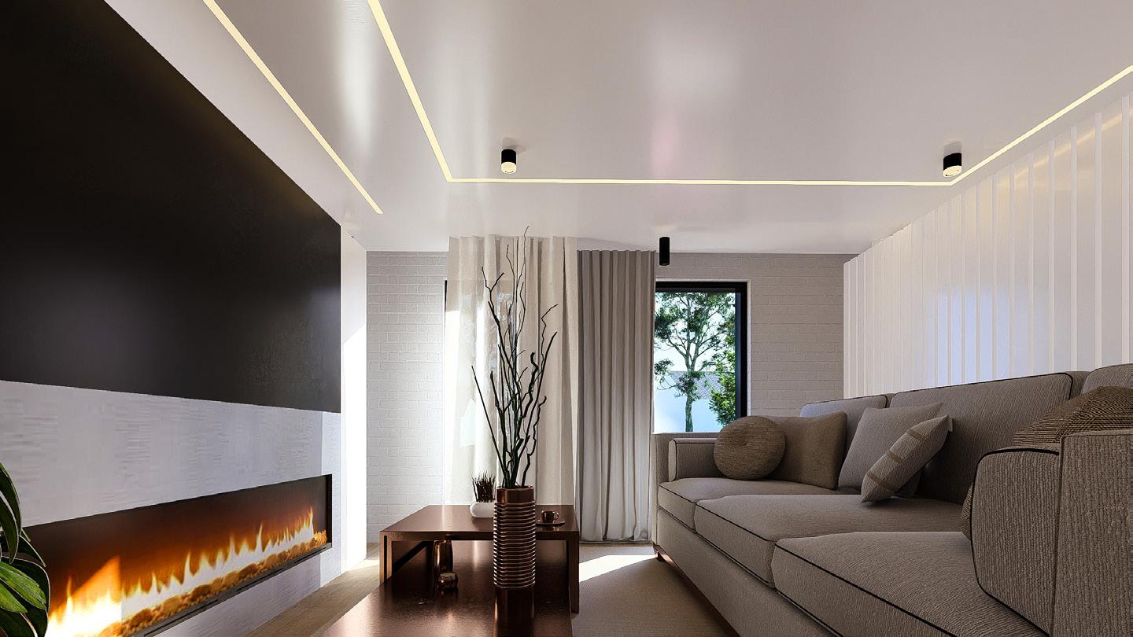

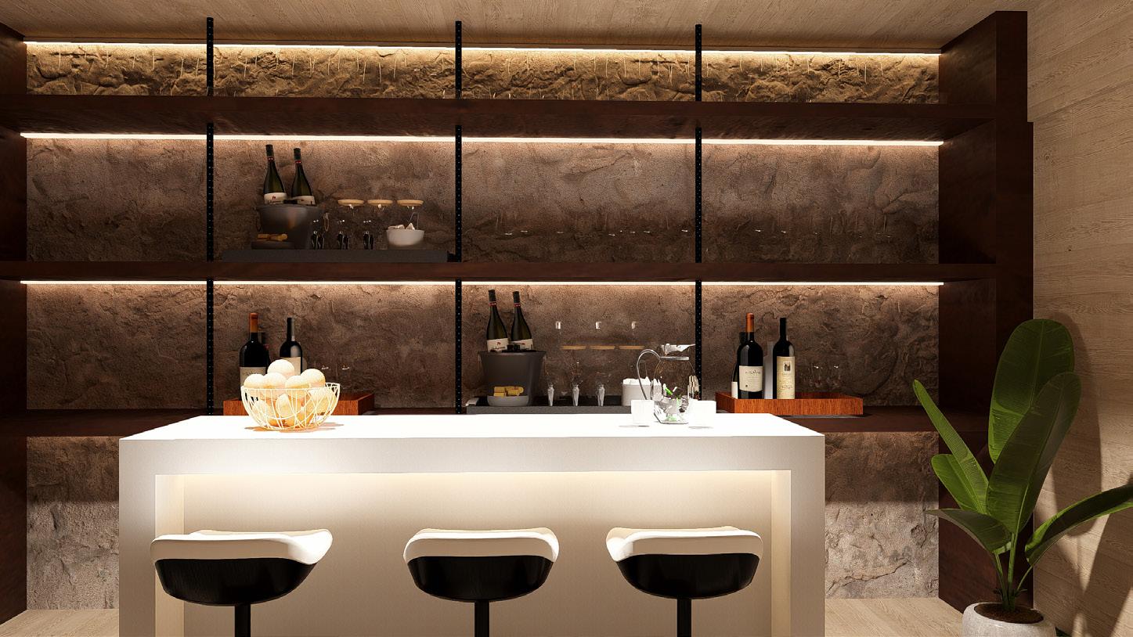
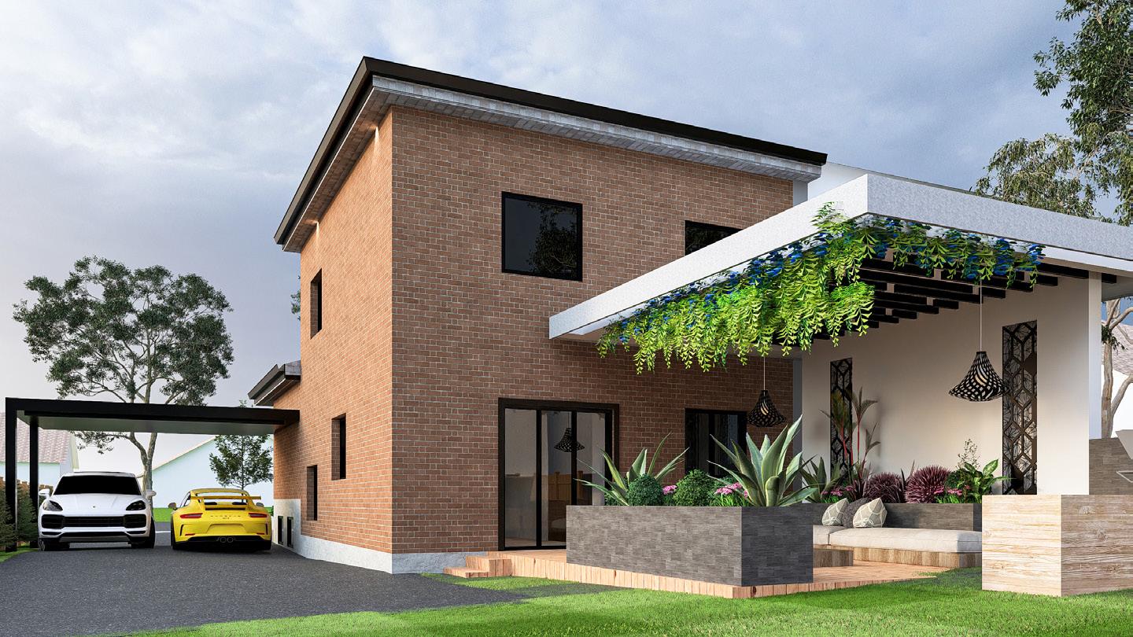
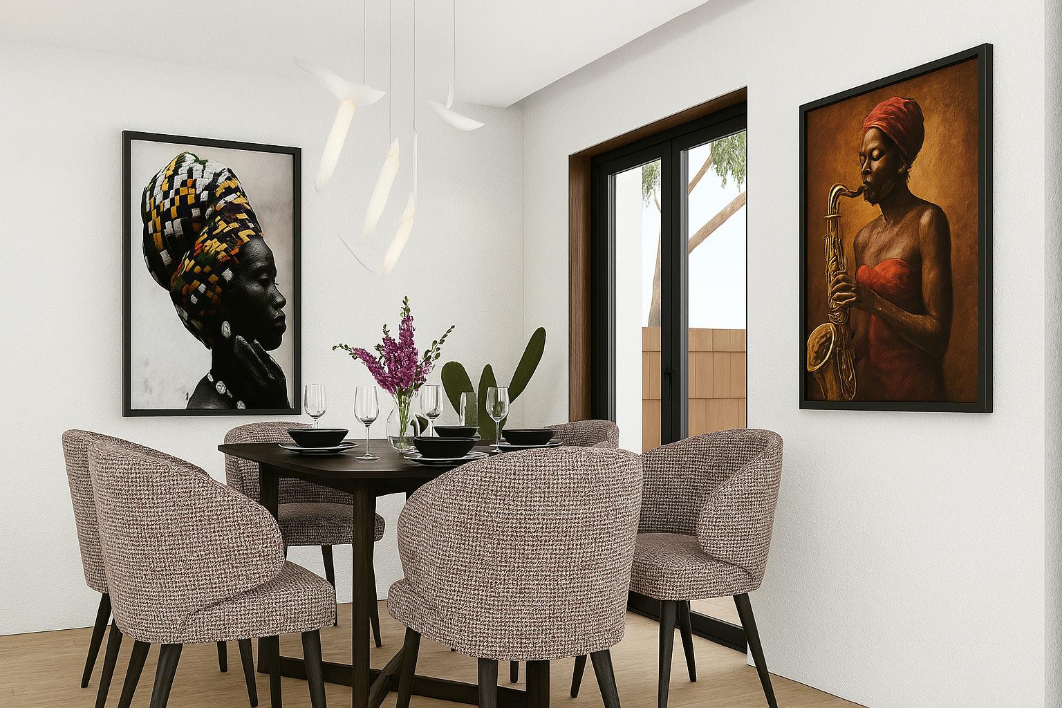

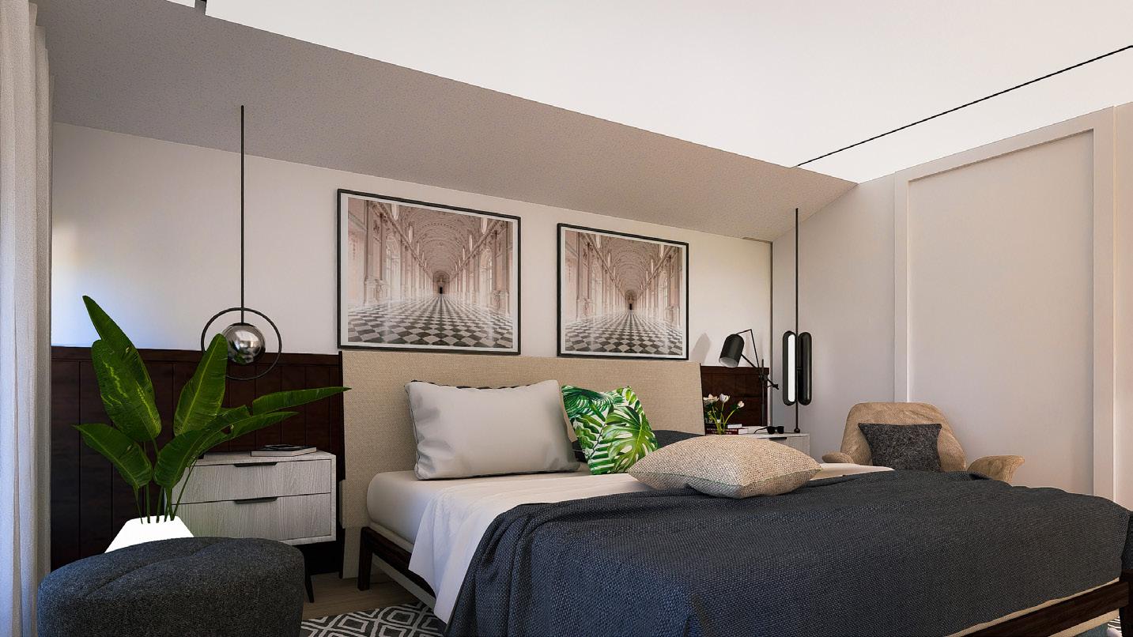
PROPOSED KITCHEN
ARTISTRY HAVEN-BUILDING SECTIONS
Collaborated In A Team of 4
Role : Design and Visuals
LOCATION: Toronto, Ontario
PROGRAM: Commcial, Residential
COMPLETED: ARCH 31452- Winter 2025
Architectural wall details are the essential components that bring a building’s design to life, bridging aesthetics with performance. These details illustrate how walls are constructed—showing the relationships between materials, structural elements, insulation, air and moisture barriers, and finishes. More than just technical drawings, they ensure a building is durable, energy-efficient, and visually cohesive. Thoughtful wall detailing addresses thermal bridging, weather protection, and sound insulation, while also reflecting the design intent through textures, depth, and shadow. Whether it’s a rainscreen system, a brick veneer, or a curtain wall, each wall detail tells a story of craftsmanship and precision. In architecture, great design lives in the details.
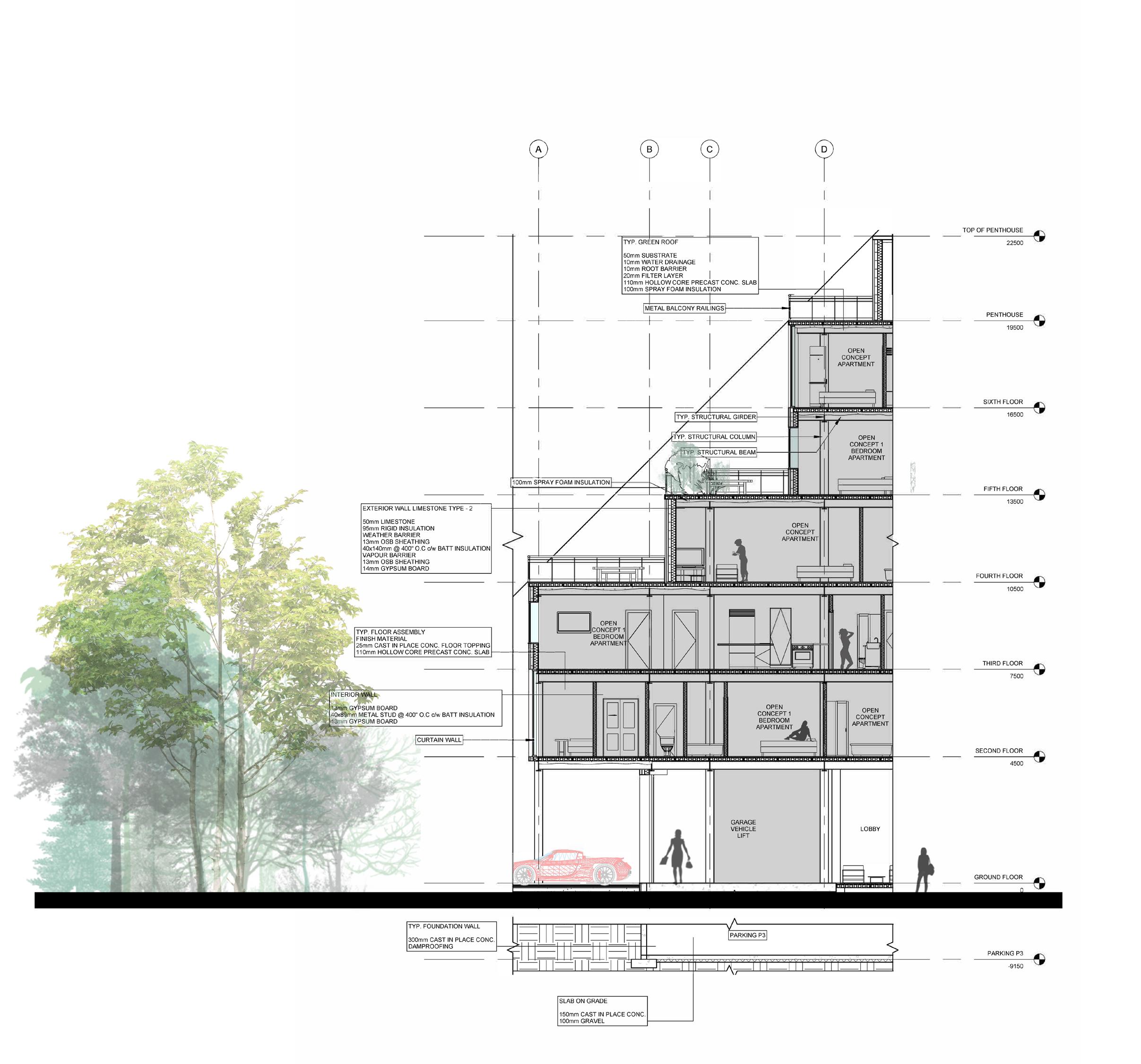
Honorable Mentions : Ihor Hoholiuk, Joseph Mercurio, Yusuf Bahadir Olgun
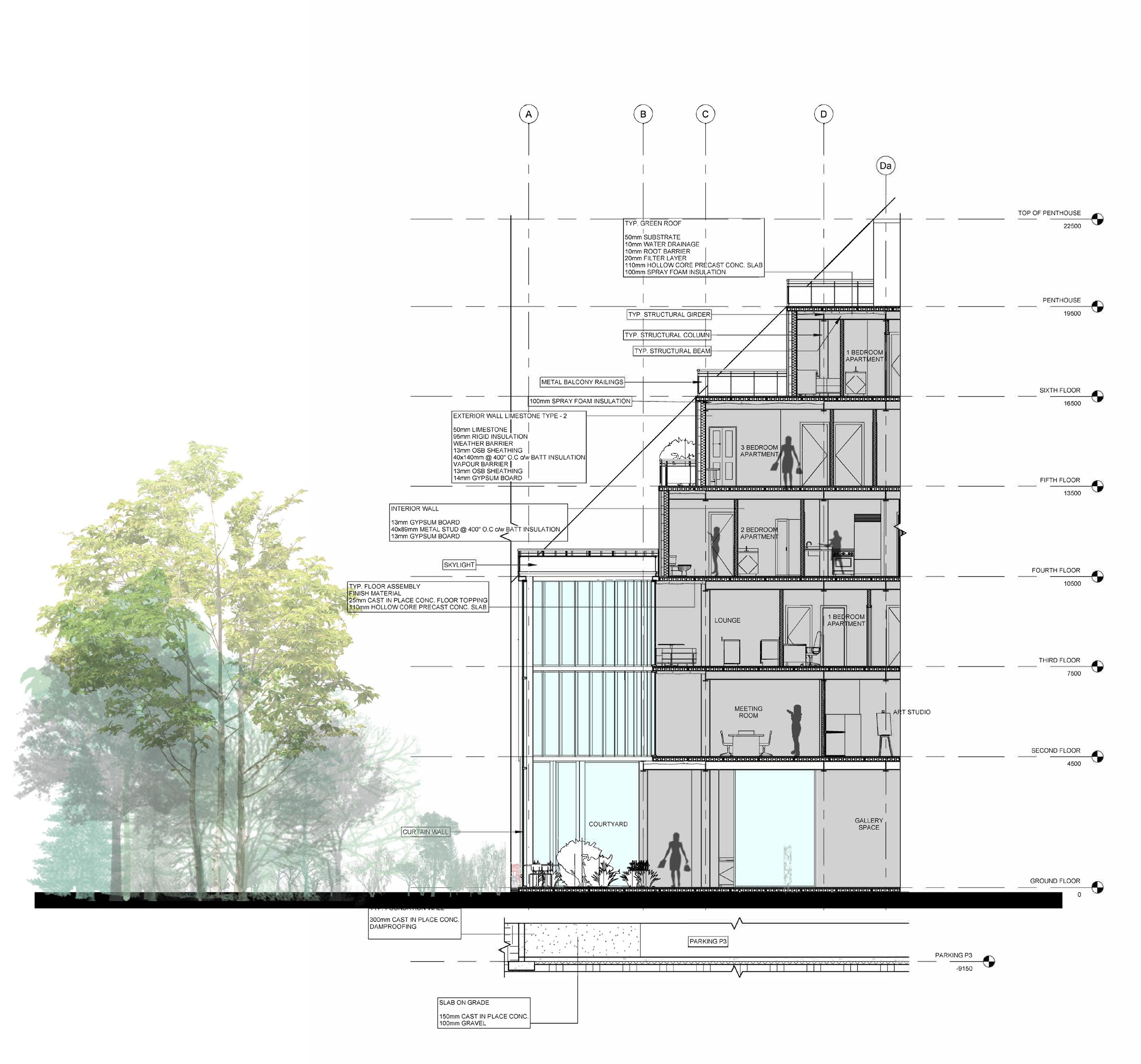
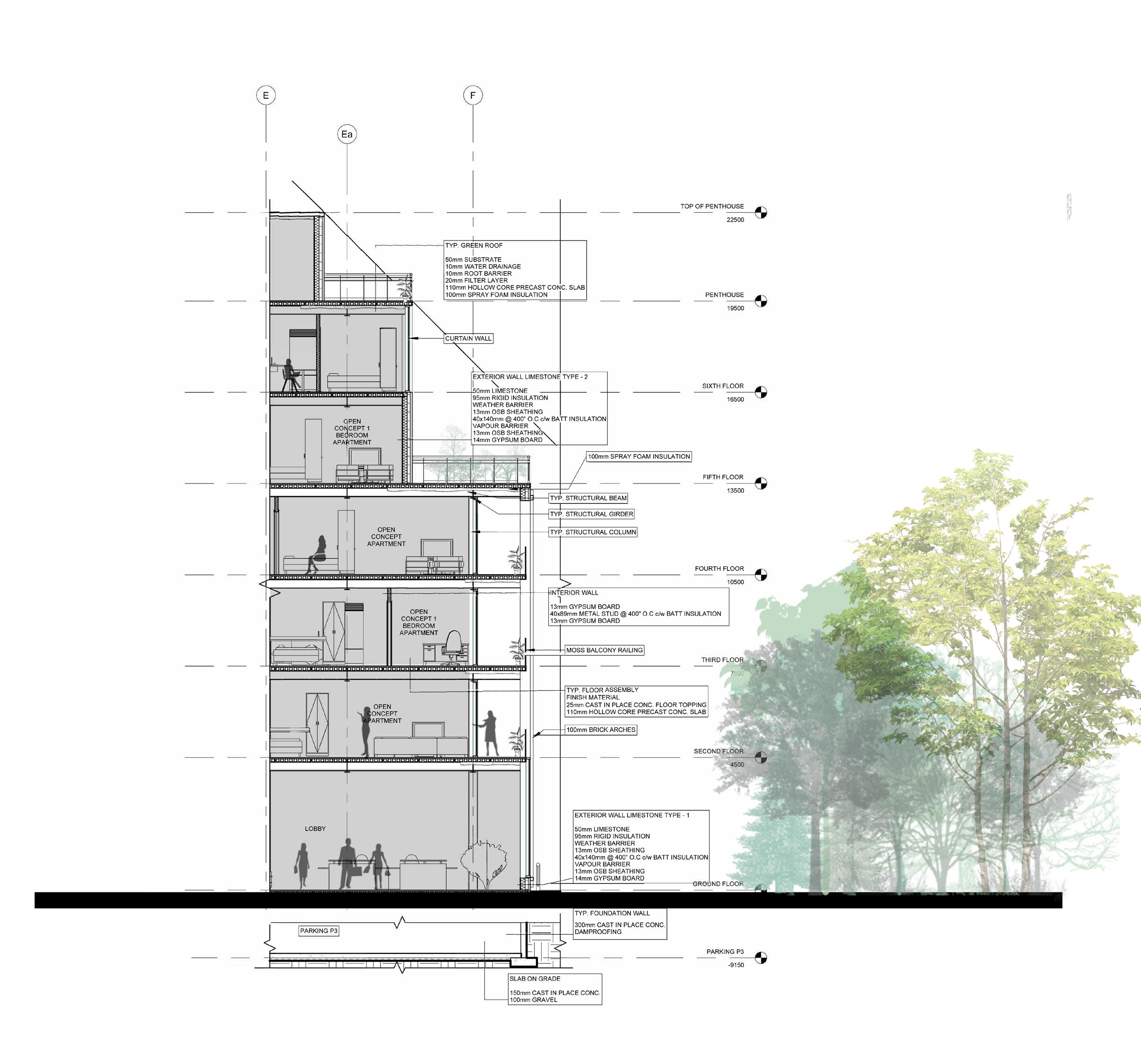
THANK YOU
