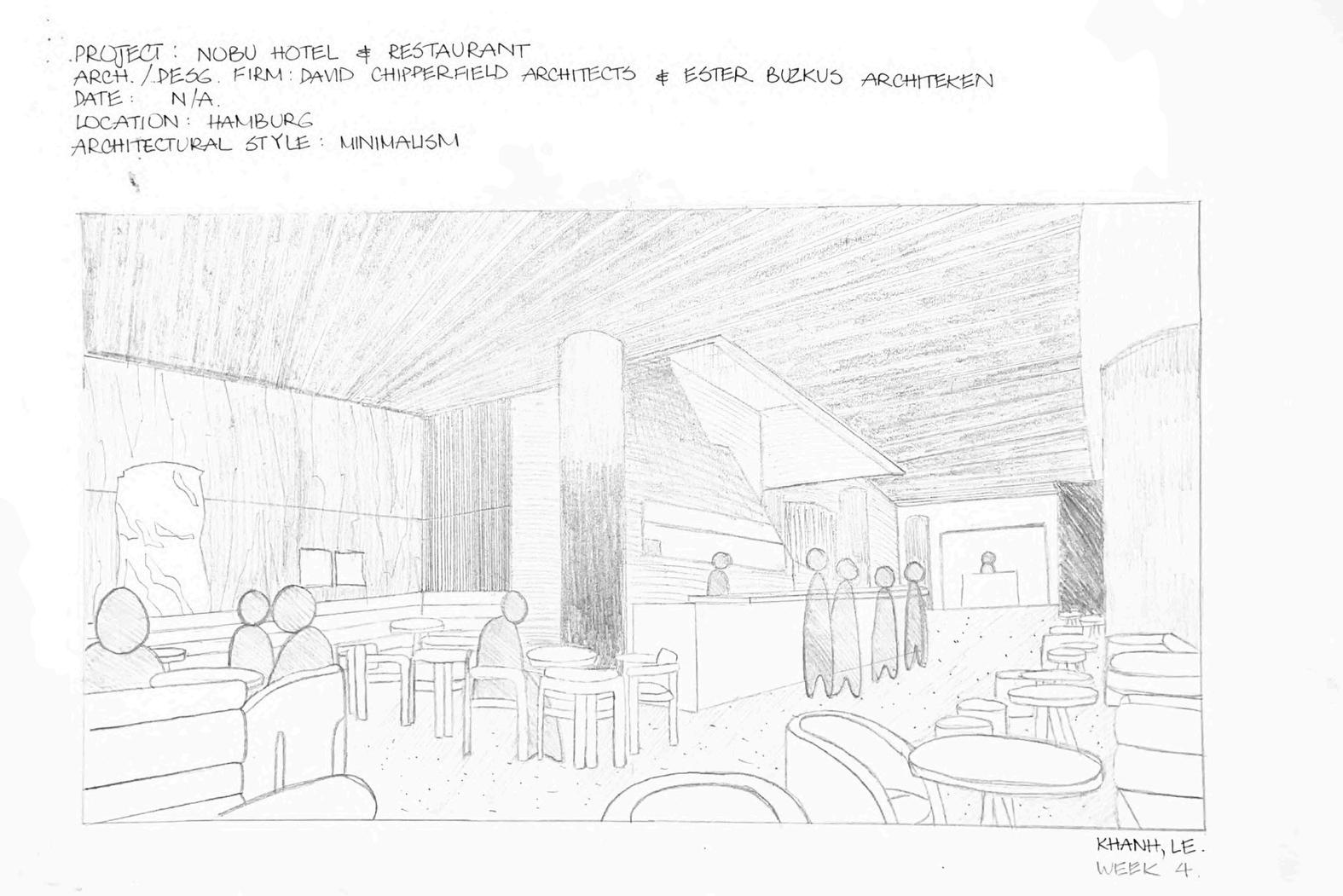
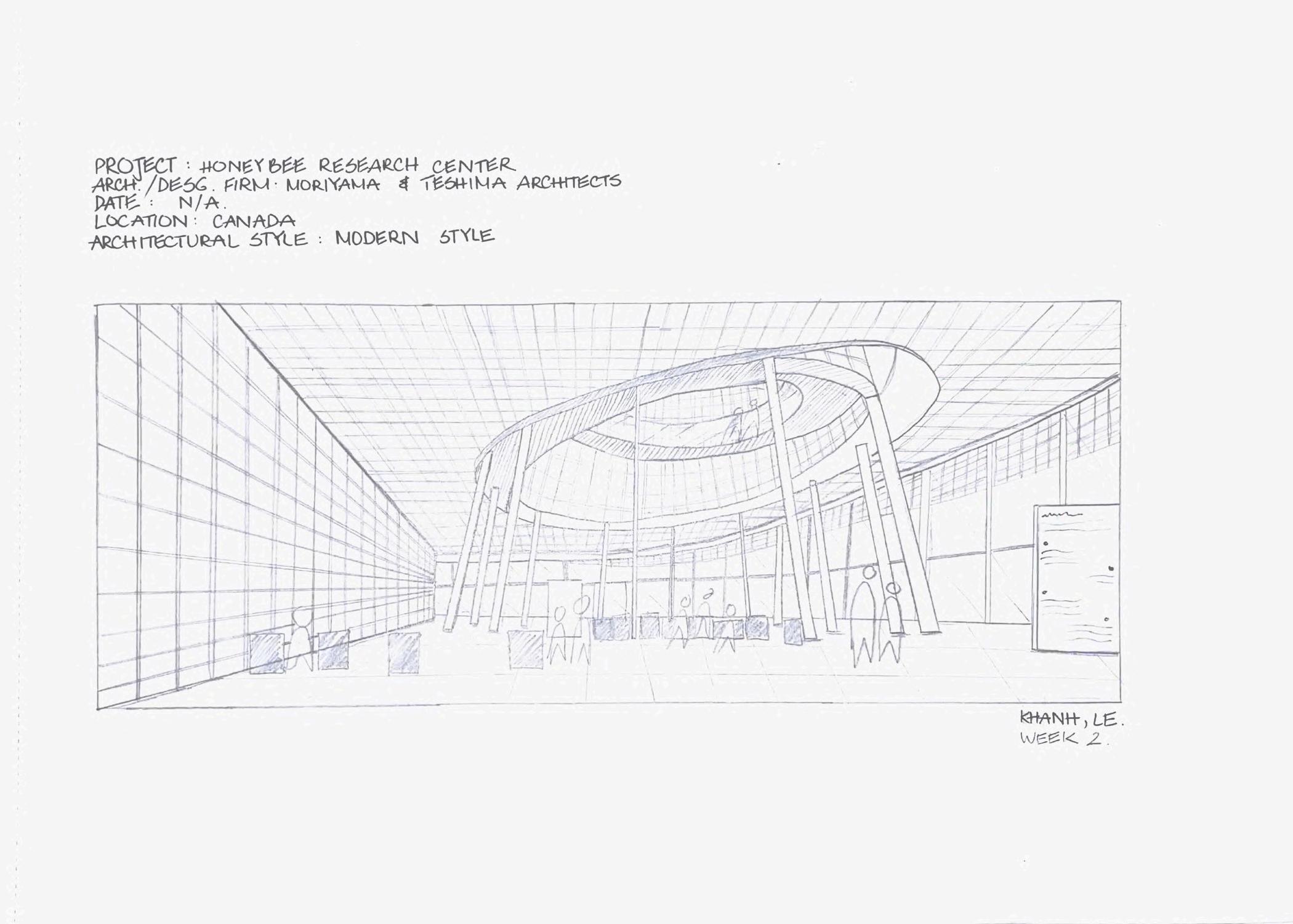


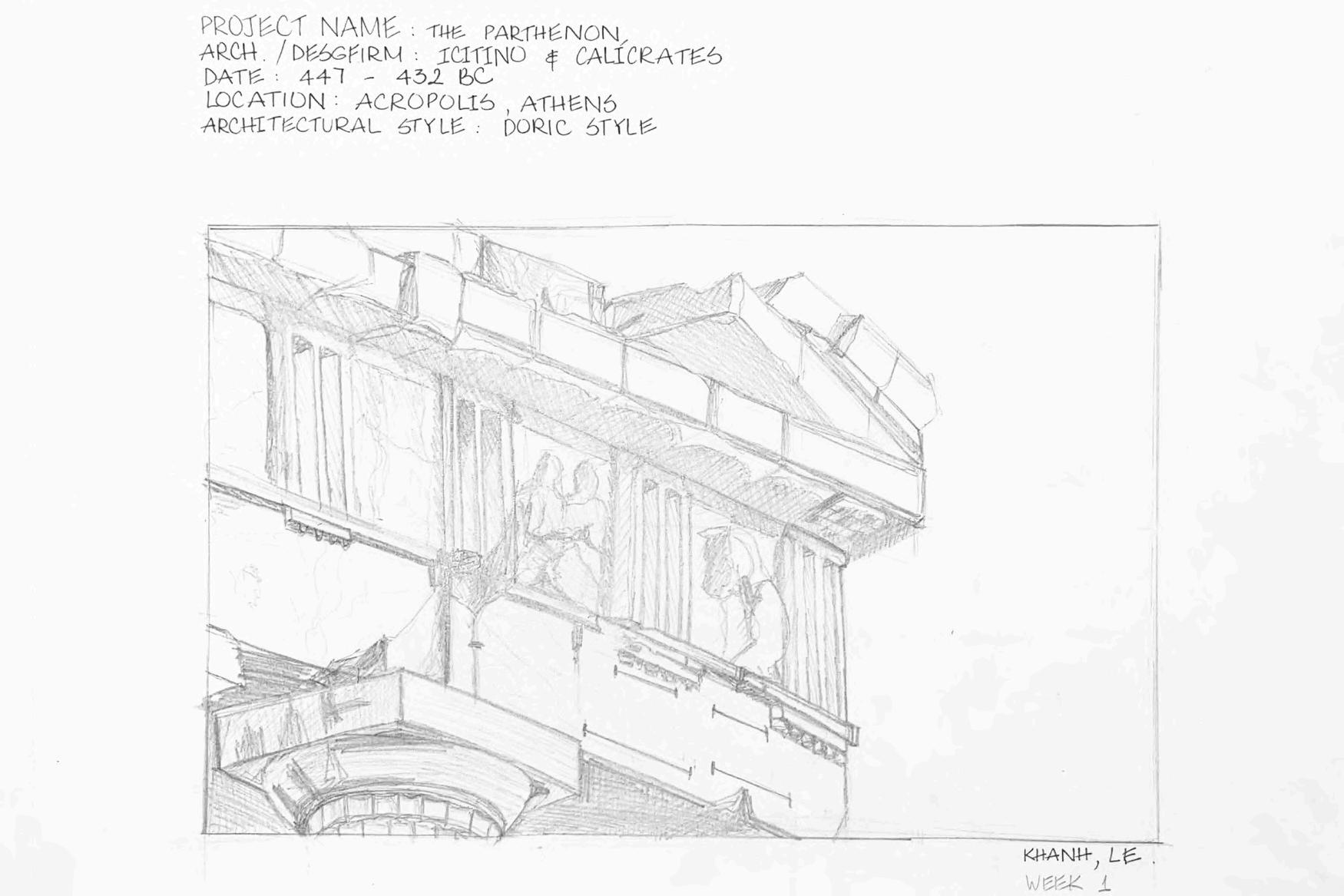









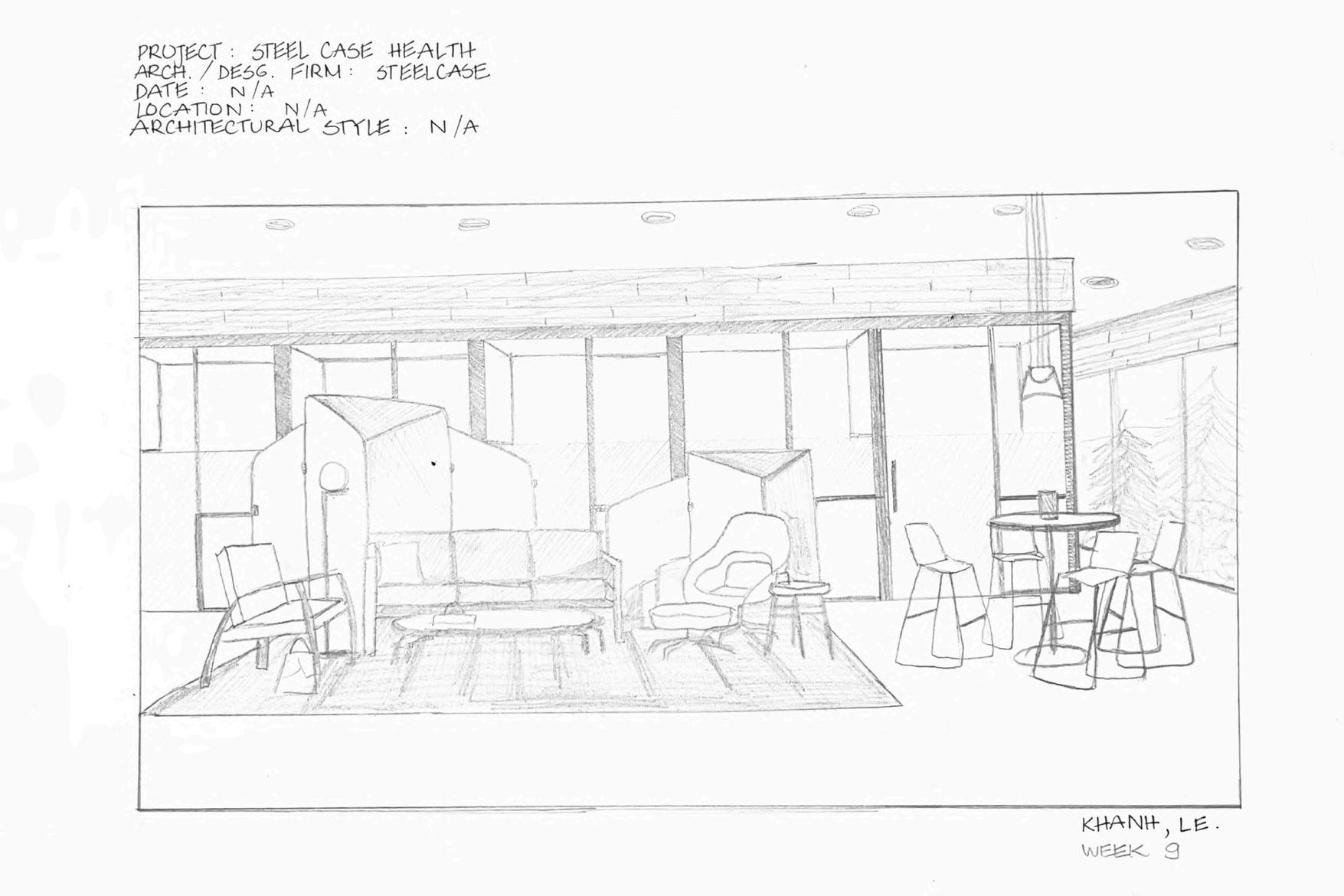

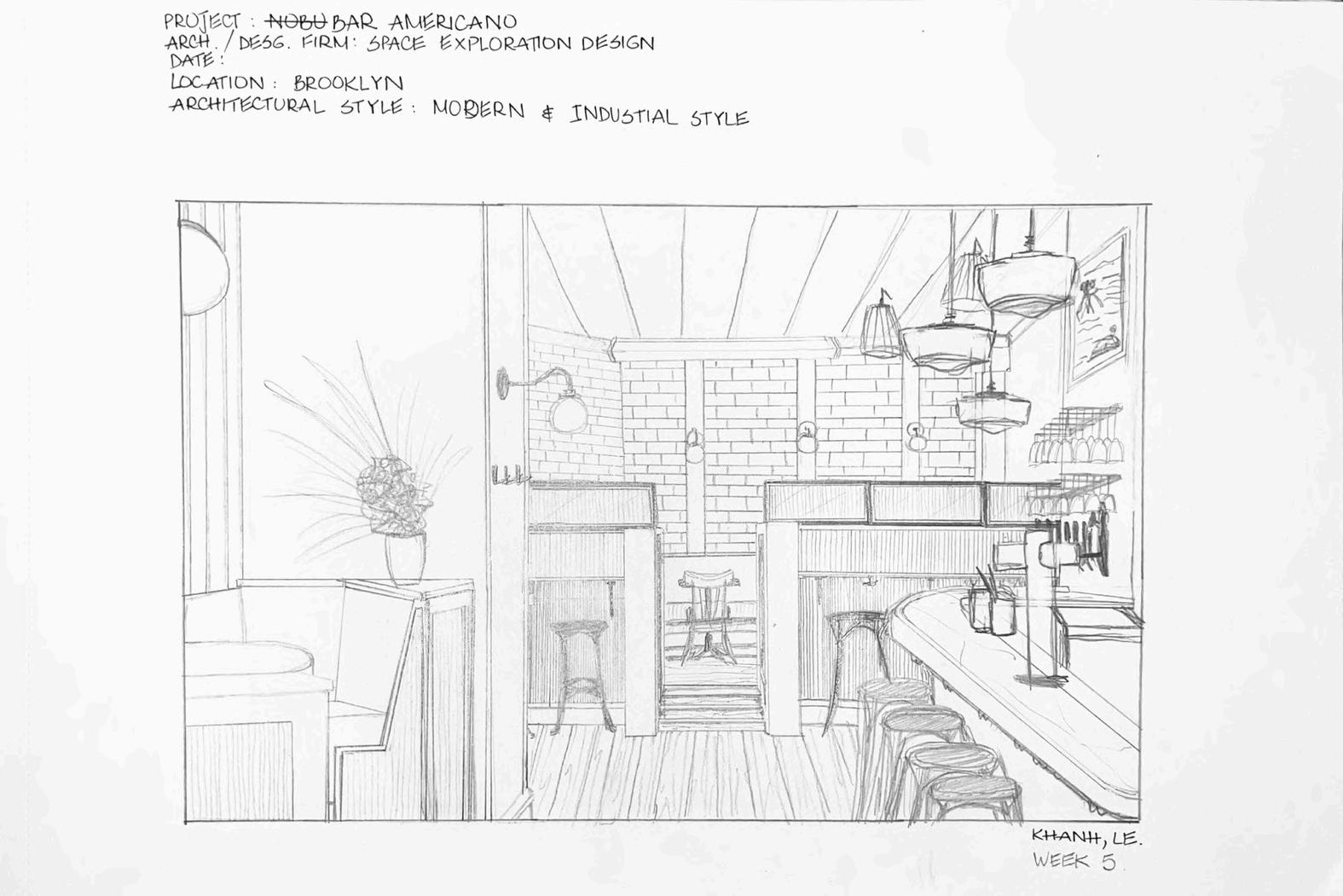


4thyearInteriorDesignStudent|2024
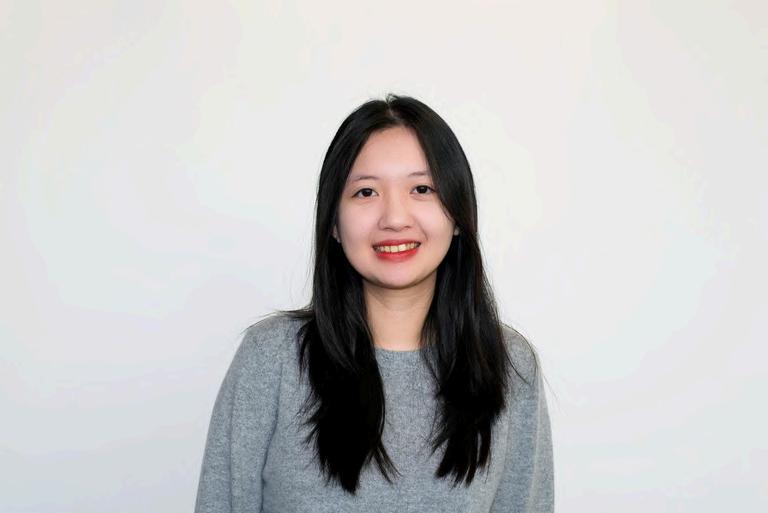
+1(226)-998-6623
baokhanhnguyen12345@gmailcom
www.linkedin.com/in/lngbkhanh
l.ng.b.khanh.__
Bachelor of Interior Design
2021 - Ongoing
Fanshawe College, London, ON International StudentEntrance Scholarship
Fall 21' - Dean’s List
Fall 23' - Dean’s List




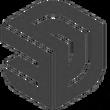


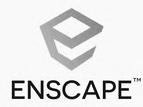



Interior Design Student, WELL AP
Hello !
I am a 4th year Interior Design student at Fanshawe College. My passion for interior design is driven by the influences spaces have on user experience and emotions; as well as designing sustainable spaces, and enhancing user health and well-being Besides my academic learning, I also achieved the WELL AP certification, which strengthened my knowledge of health and well-being design. As my educational journey has come to an end, I would like to seek opportunities that can qualify me to take the NCIDQ exam in the near future.
InteriorDesignStudent(Co-op)
CityofLondon
May2024-Ongoing London,ON
Metwithclients,supplierandcontactorforconsulting, budgeting,andschedulingfurnitureinstallation
Developedplanandconceptforofficereconfigurationsand signages
Supervisedfurnitureandmillworkremovalandinstallation. Assistedonsitemeasurementandsiteinspectionpostoccupancy
Assistedonsupplierselectionforsignagestandardized process
Assistedondevelopandauditshopdrawings. Assistedonupdateandauditmasterdrawings.
InteriorDesignAssistant
HHArchitect
HoChiMinhCity,VietNam
May2022-Sep2022
Metwithclientsforconsultationonthedesignanddirection Preparedpreliminarydesign,created3Dmodelsand3D renderingsforpresentation
Performedstrongorganizationalandtimemanagementskills toprioritizetasksandmeetdeadlines,whilemaintainingahigh levelofattentiontodetails
DICArchitect&Construction
HoChiMinh,VietNam
May2023-Aug2023
Providedadministrativeassistantbypreparingquotesand invoices,makingspreadsheetforprojectcostestimatesfor clientreviewandapproval.
Created3Dmodelsofinteriorspacesandpreparedtechnical drawingsforpresentation
LONDON-DAY &NIGHT
RESTAURANT
HOSPITALITY PROJECT


DAYCARE CENTER
THESIS CAPSTONE PROJECT
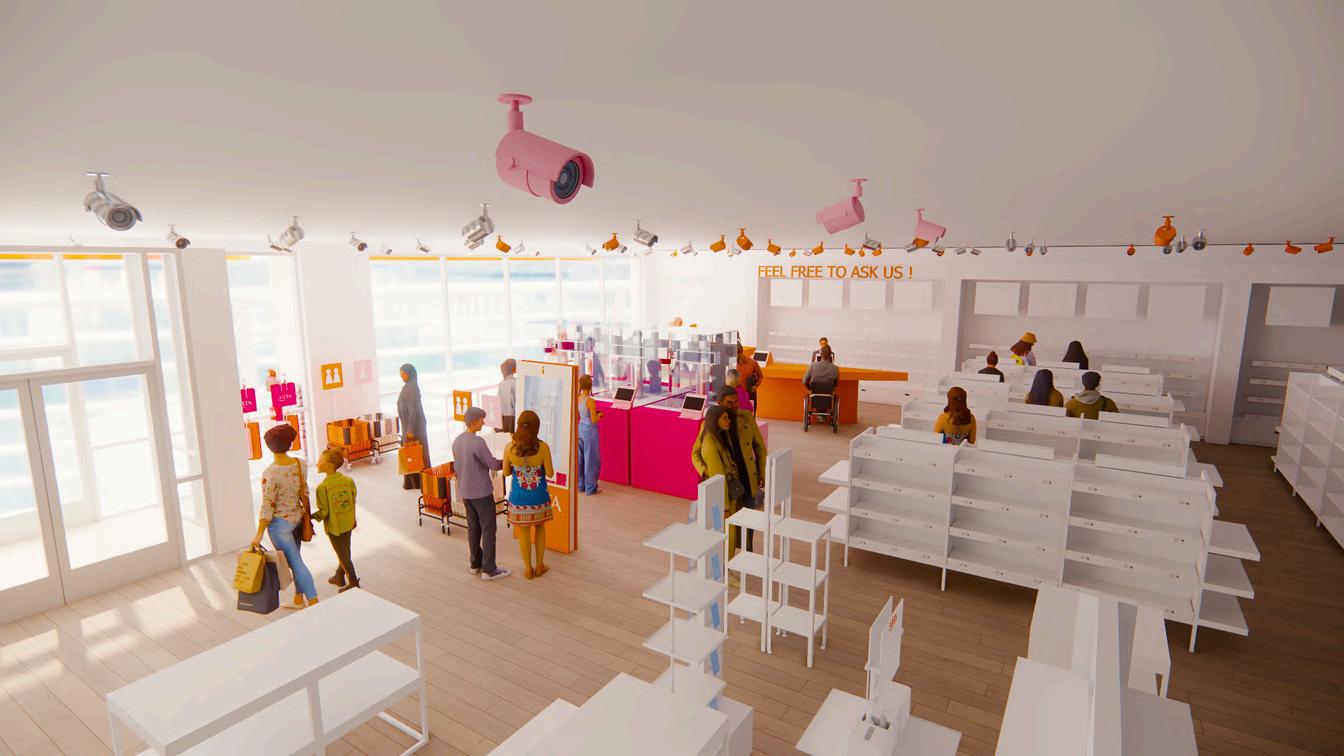
ULTA BEAUTY RETAIL DESIGN
COMPETITION PROJECT
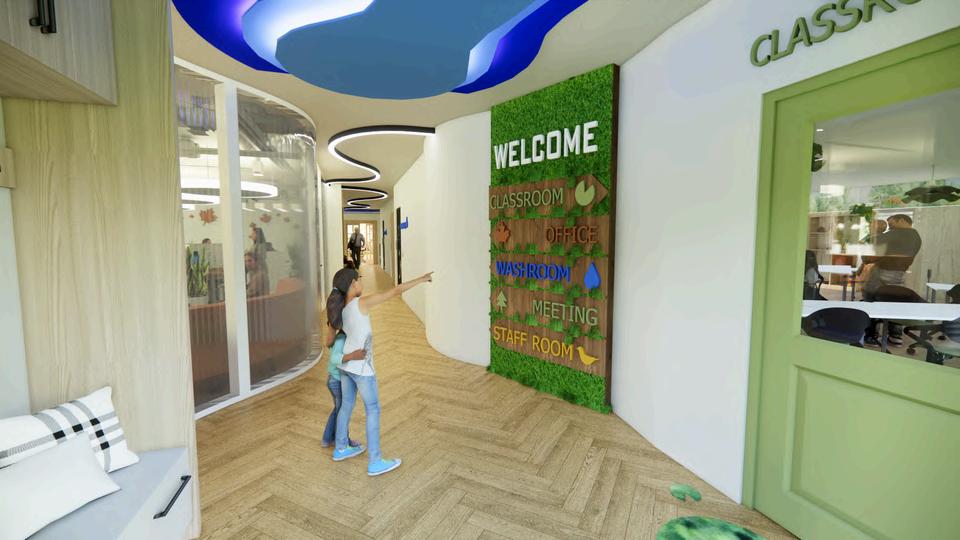









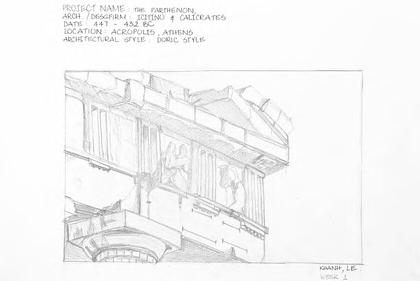




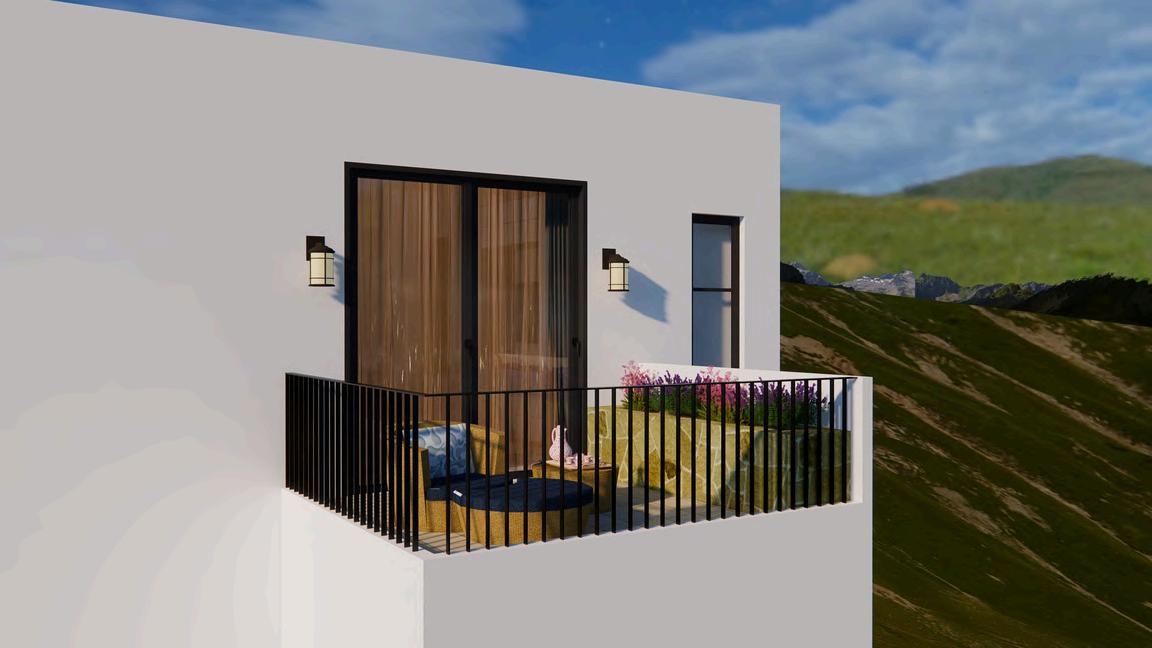
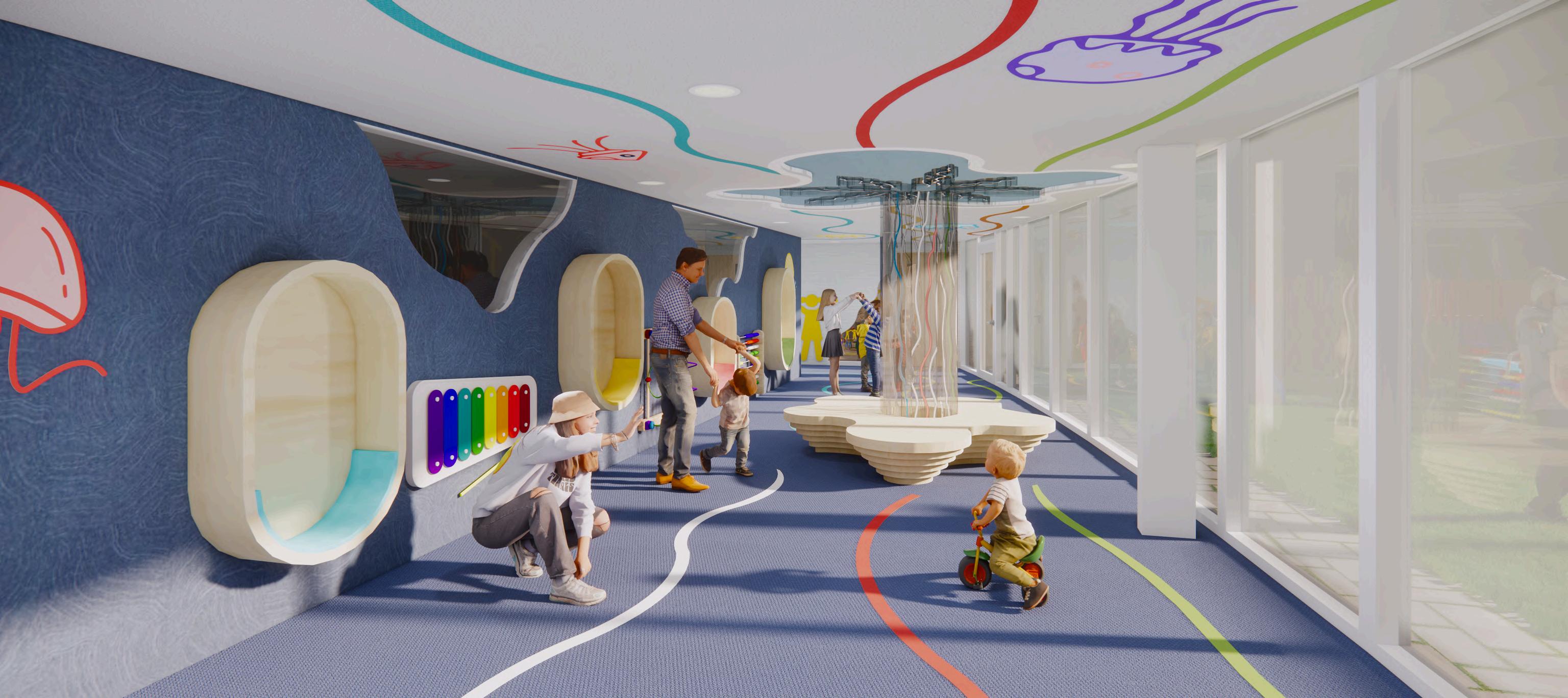
PROMOTES PERSONAL, SOCIAL AND EMOTIONAL DEVELOPMENT IN EARLY CHILDHOOD (0-5)
Individual project Status: Not complete
Size: 5,000 sq ft
Software: AutoCAD, Sketchup, Lumion, Enscape
Daycare Centre to Promote Personal, Social, and Emotional Development in Early Childhood (0-5 years old) was the chosen topic for Capstone Project Inspired by the marine theme, it is named “Dolphin” to encourage children to be curious, to interact, and to discover the daycare like the representation of dolphins who are always curious and playful and always want to explore the ocean To meet the intention, design drivers include: inclusivity, adaptivity, interaction, and curiosity, which will be reflected throughout the daycare, from layout, circulation, and furniture selection to the smallest design details Materials and finishes will be paid special attention to not only be sustainable but also enhance health and well-being Glazing solution is another important design decision to balance safety and privacy, allowing sunlight to be accessed from one to the other side of the building as much as possible, which acts as a way to connect to nature and benefit children's mental, and physical growth and well-being Last, acoustic is added to help children with concentration and enhance the soft, comfy, and safety of the space

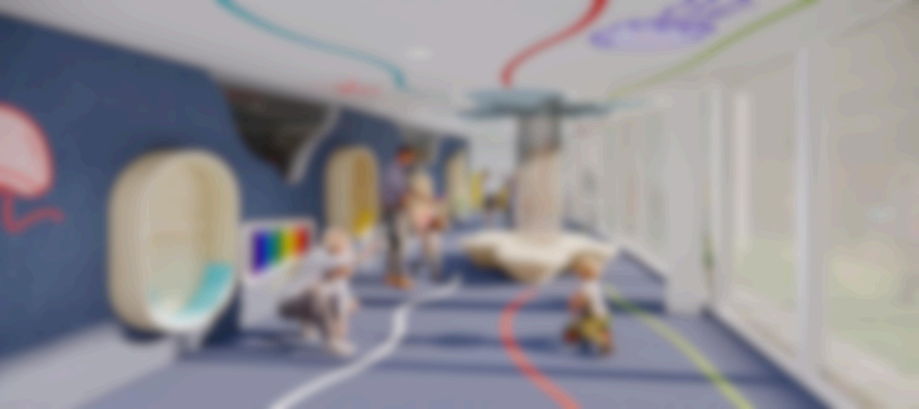

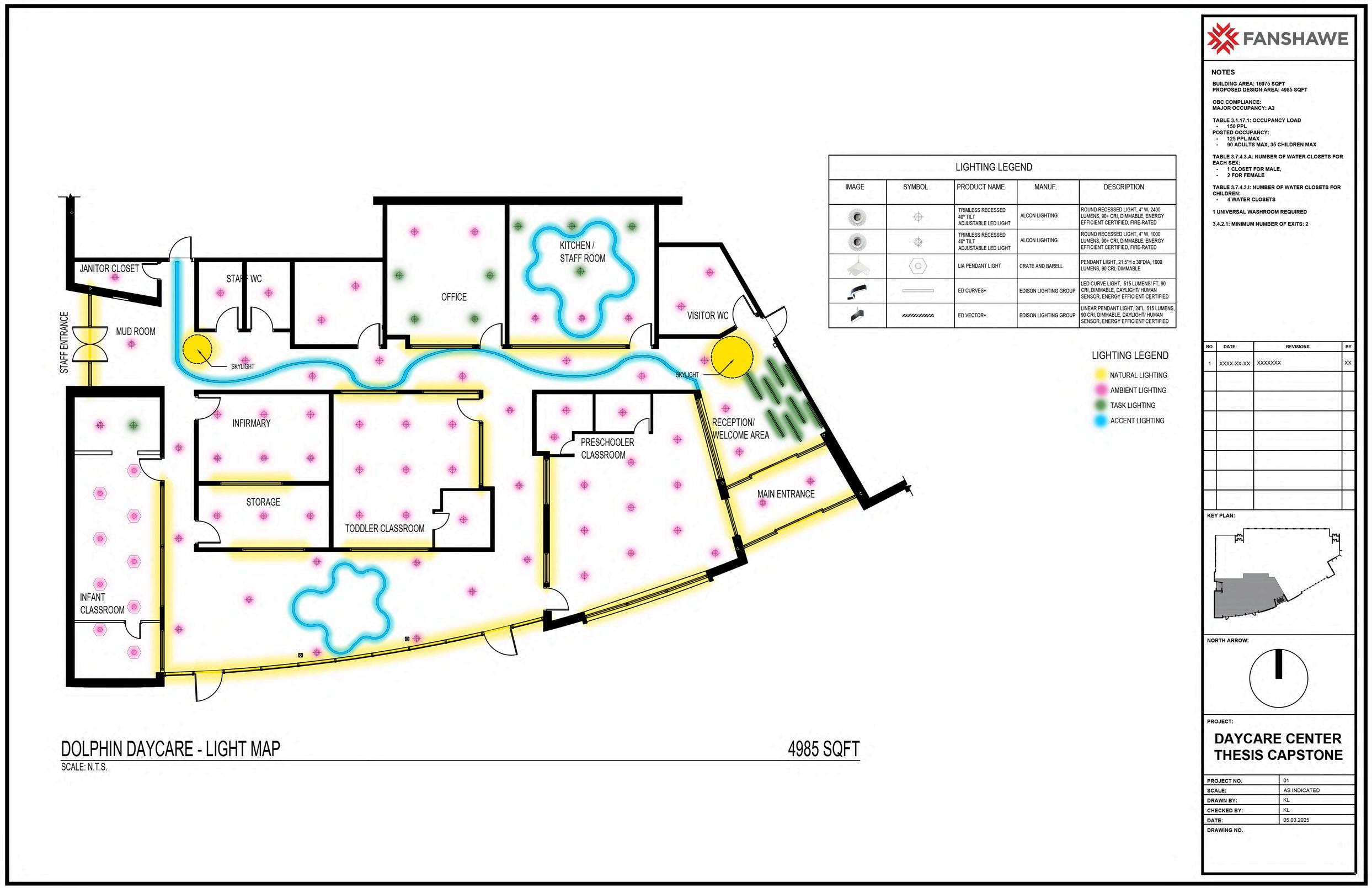



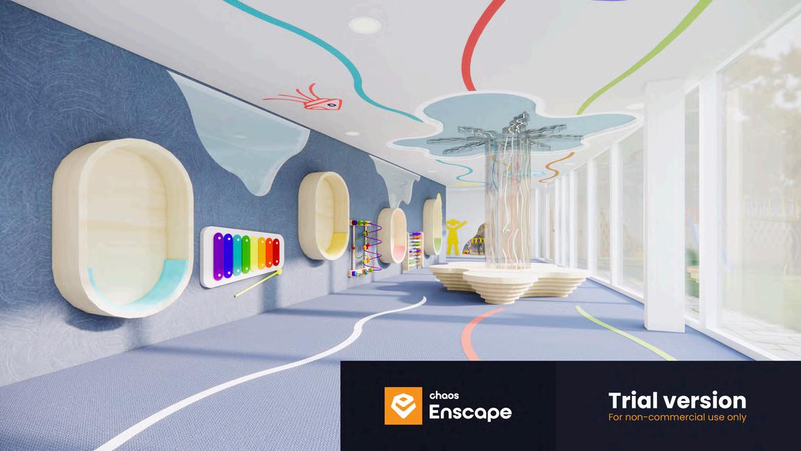
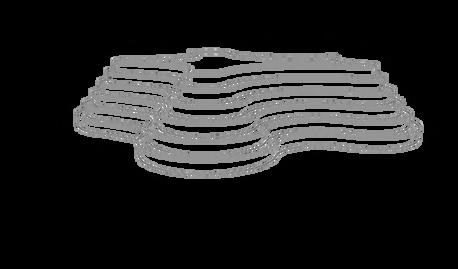
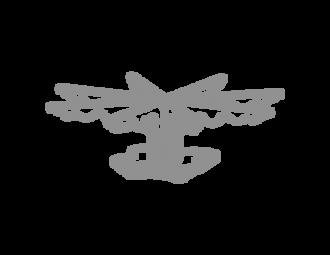
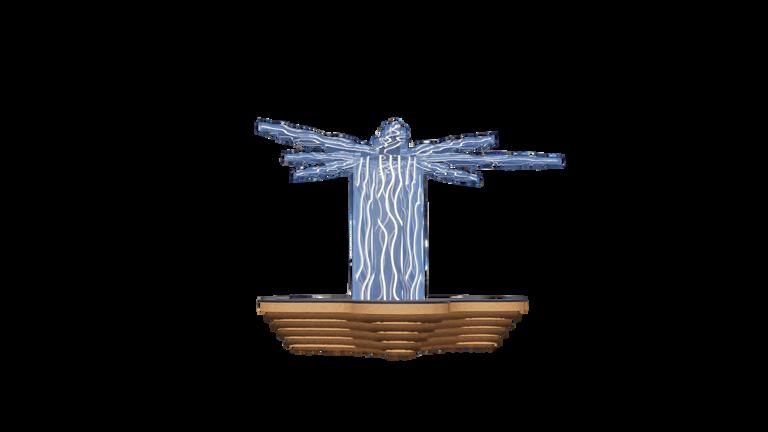
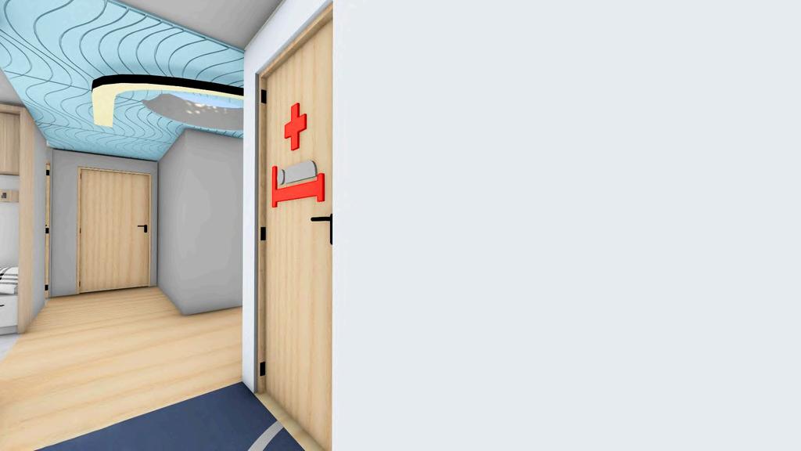
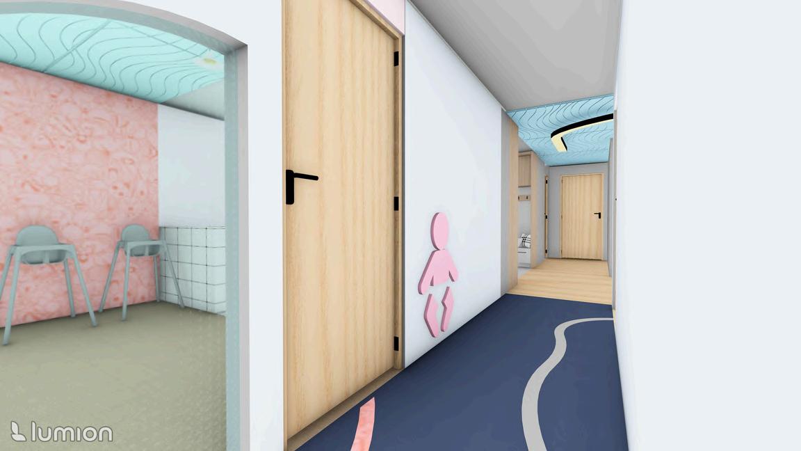





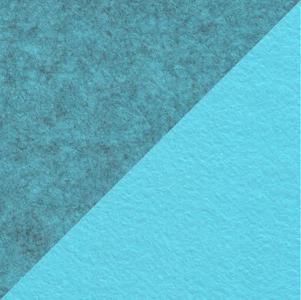
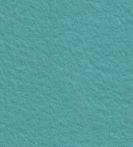

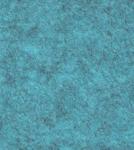



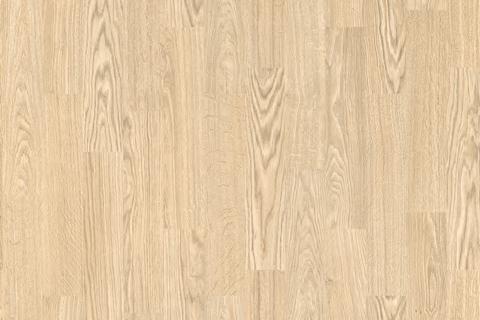

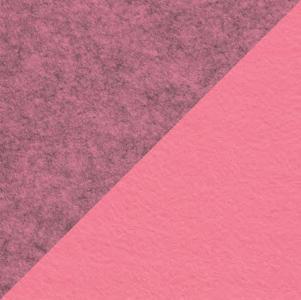



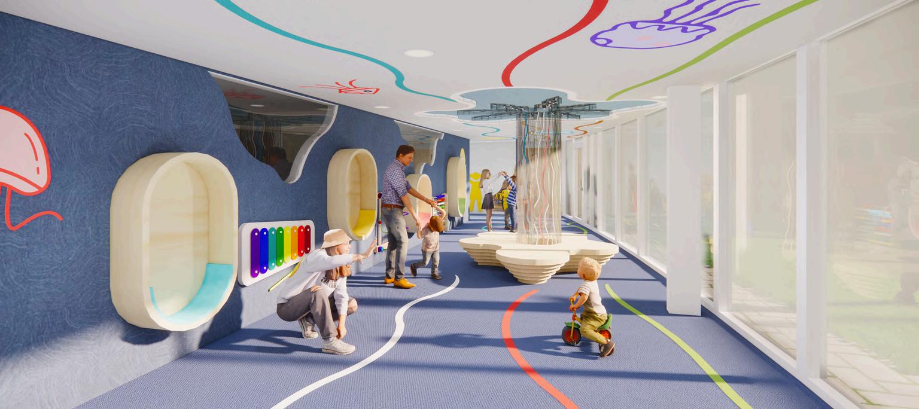
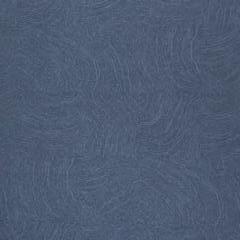

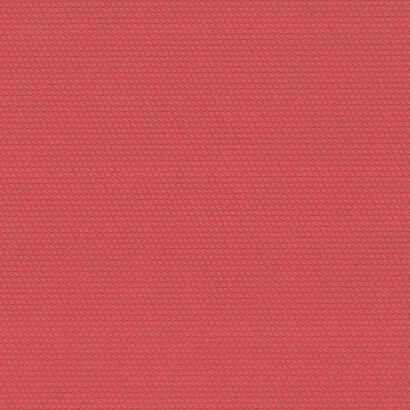
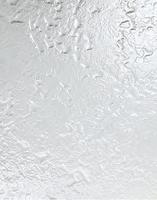




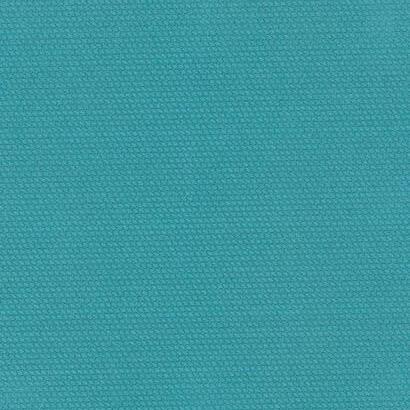




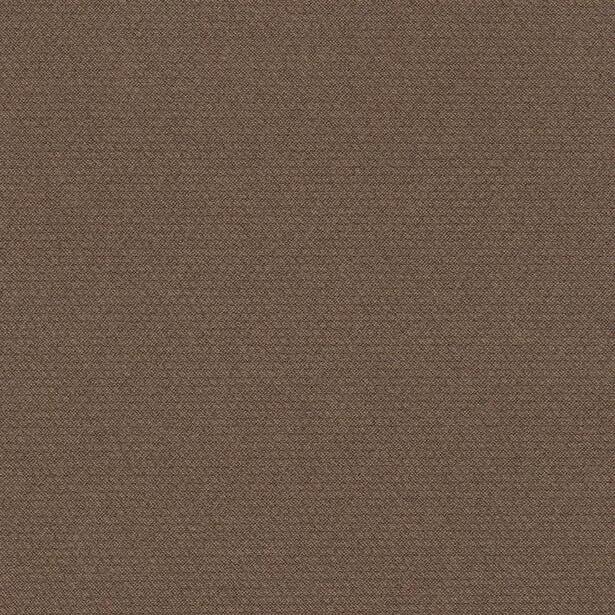








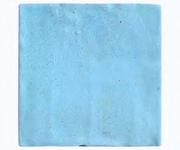




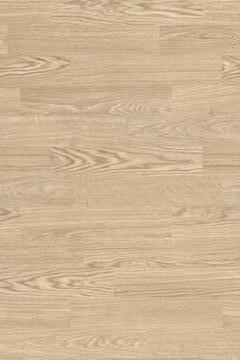

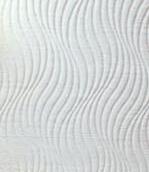




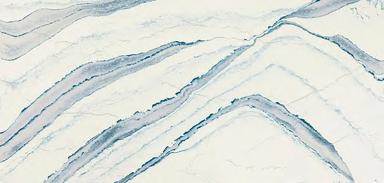

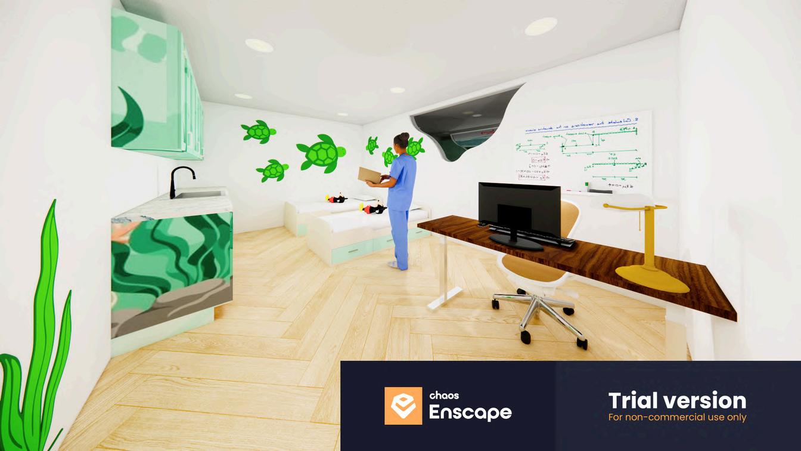
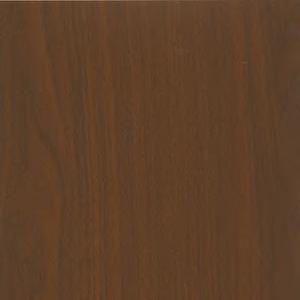

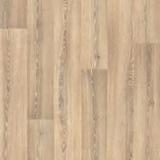




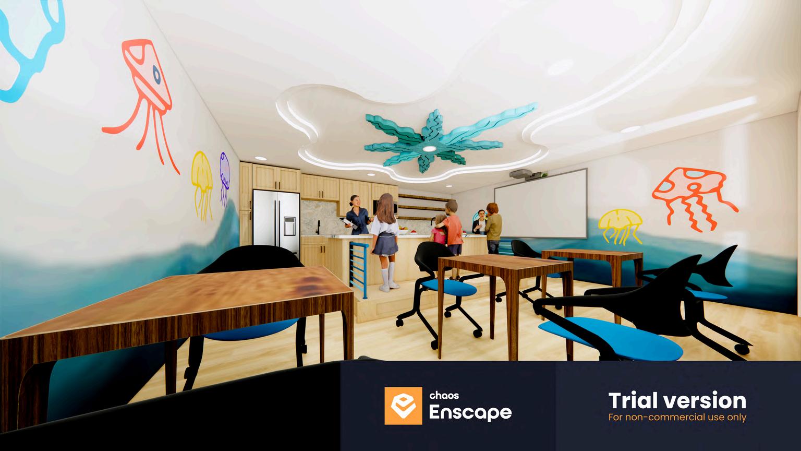
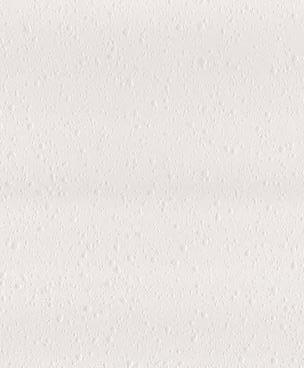





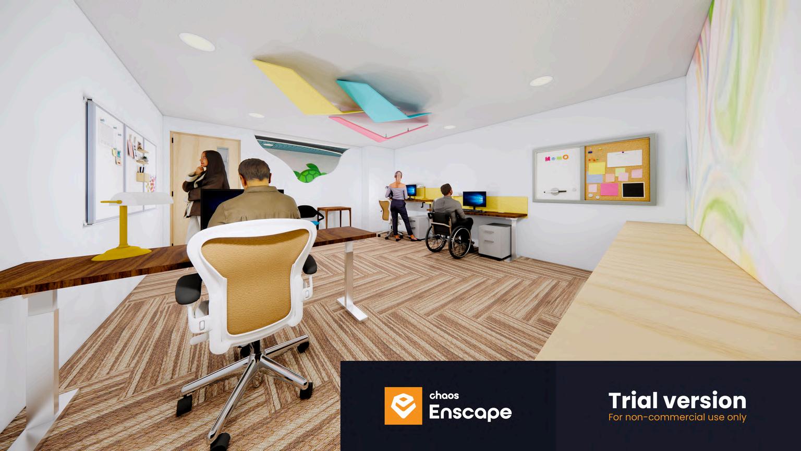
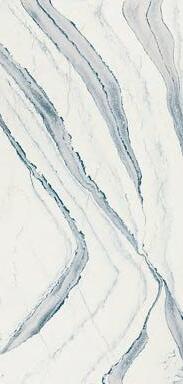






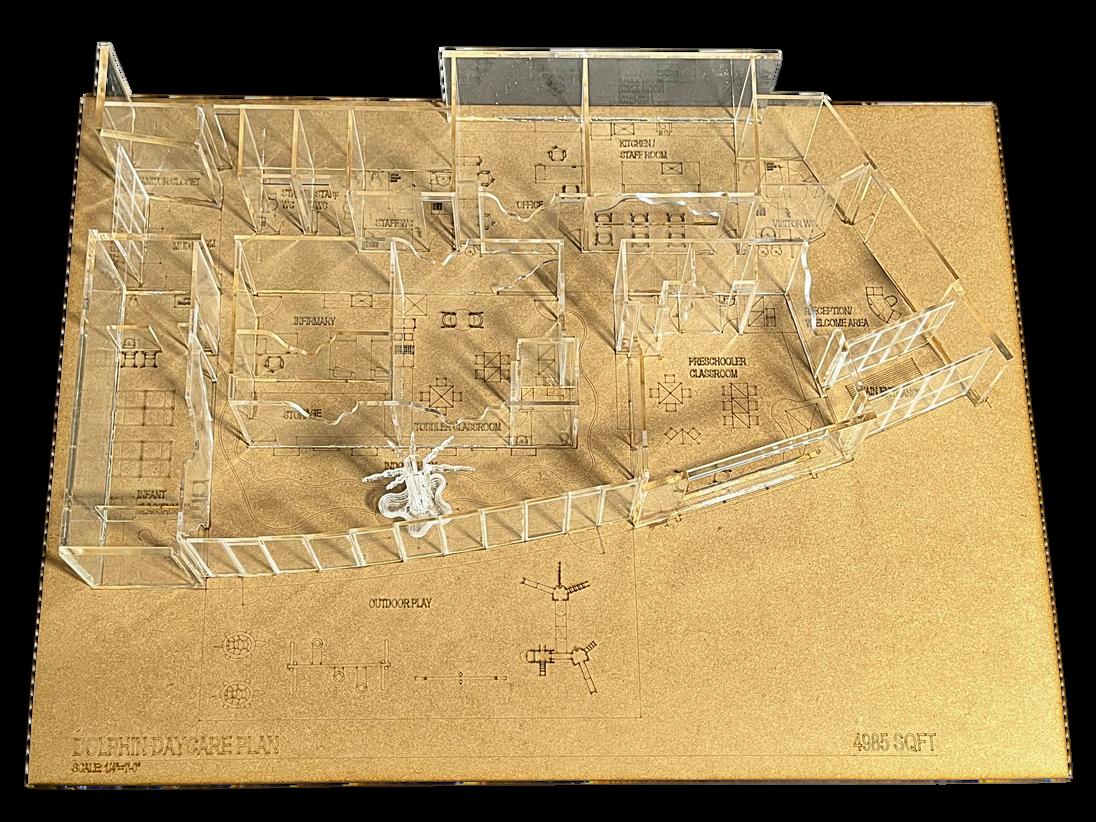


Individualproject Size:1,500sqft
Software:AutoCAD,Sketchup,Enscape
The design concept of “London - Day & Night” Restaurant is to provide dining customers an immersive experience that touches all five senses by using furnishing orientation, different day-night concepts and taking local materials to represent customers the culture of London, providing them different experiences and feelings while dining “Once upon a time” also treasures sustainability and inclusivity, the restaurant incorporates innovative use of materials and detailing, water, and greenery aspect into the space
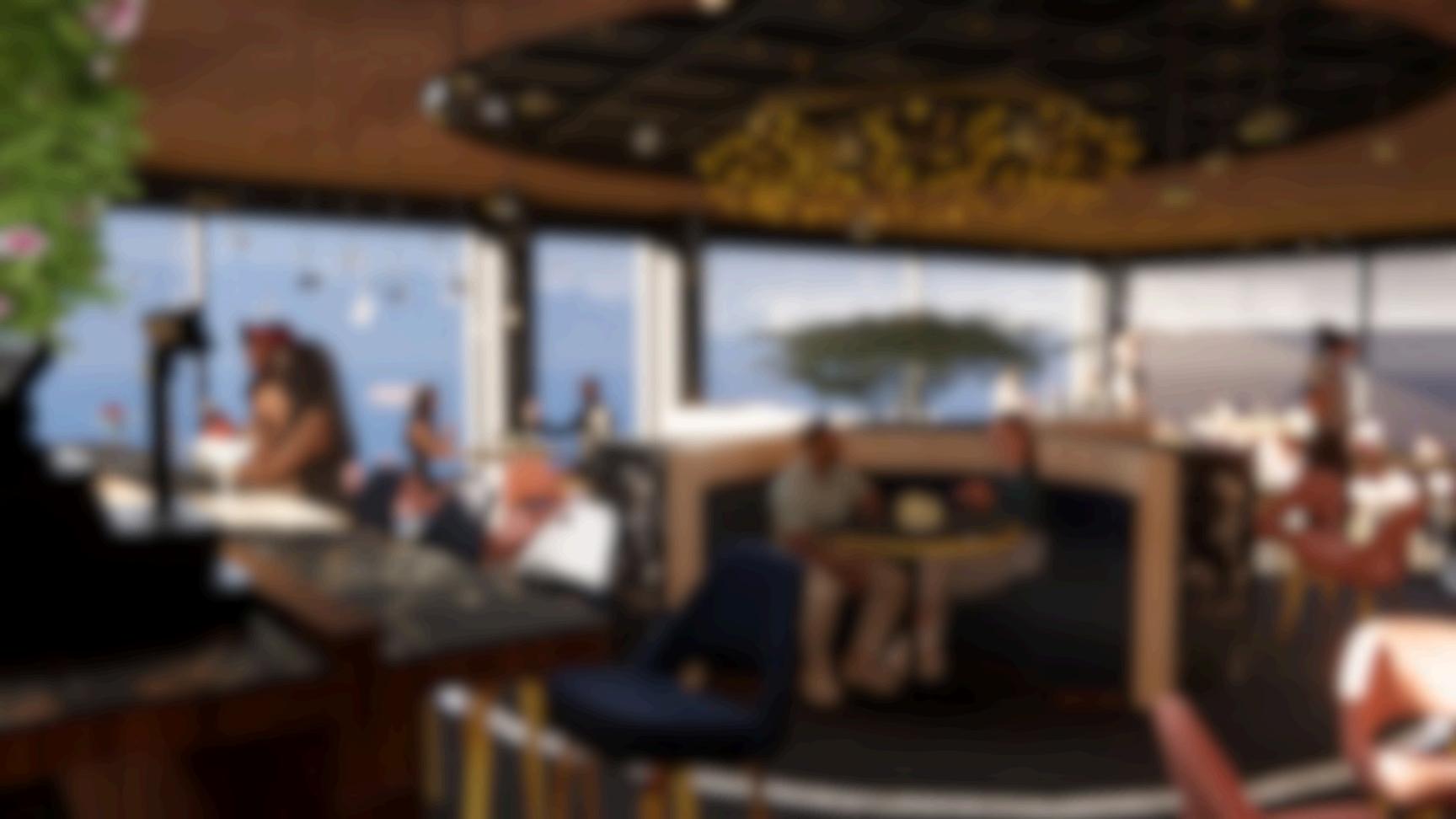

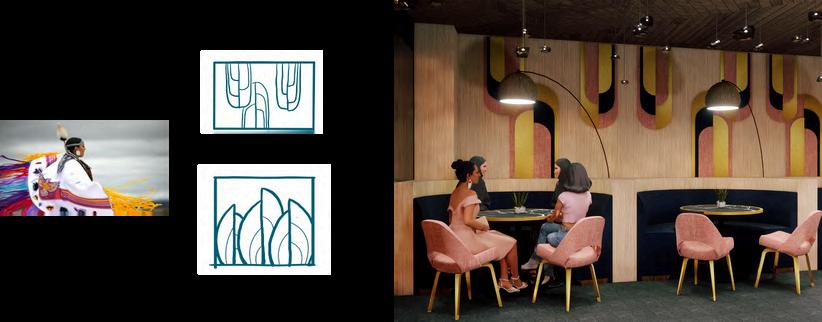


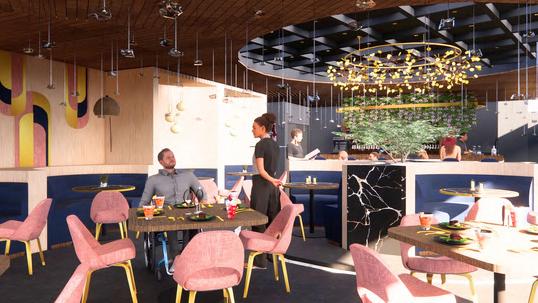
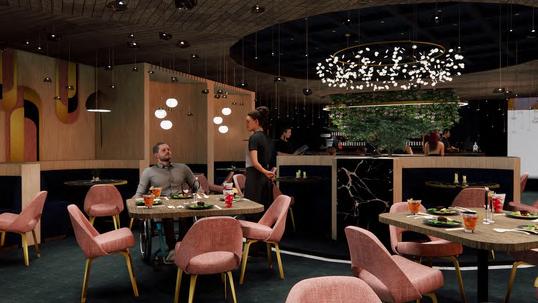
LONDON - DAY & NIGHT FLOOR PLAN SCALE: NTS



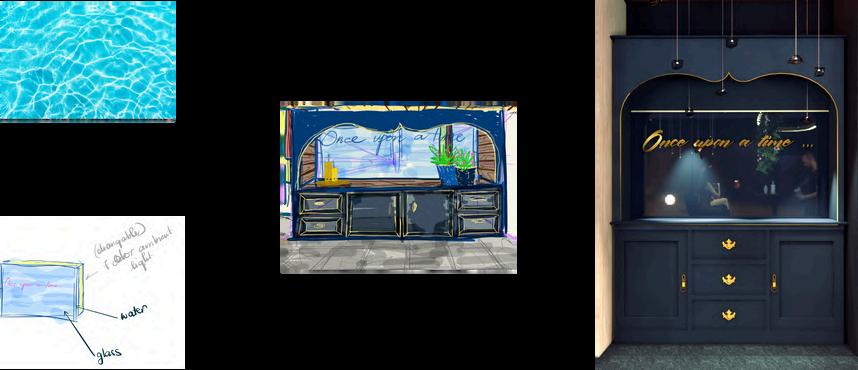






ACOUSTICWALL
FIRE-RATEDWALL
CHASEWALL

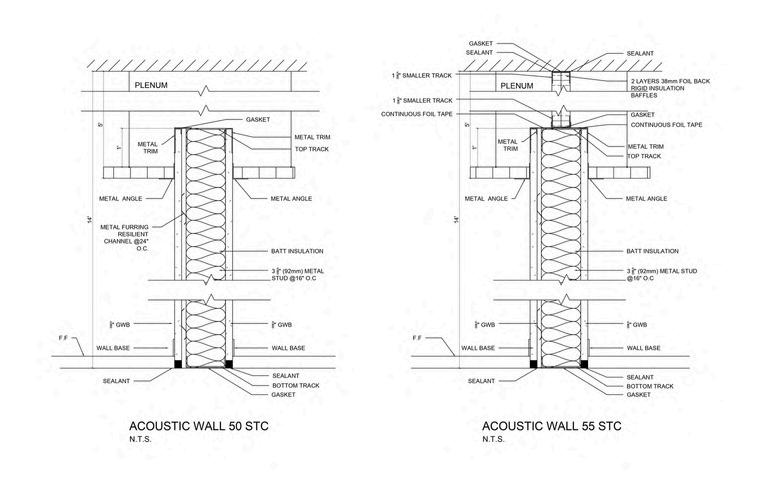





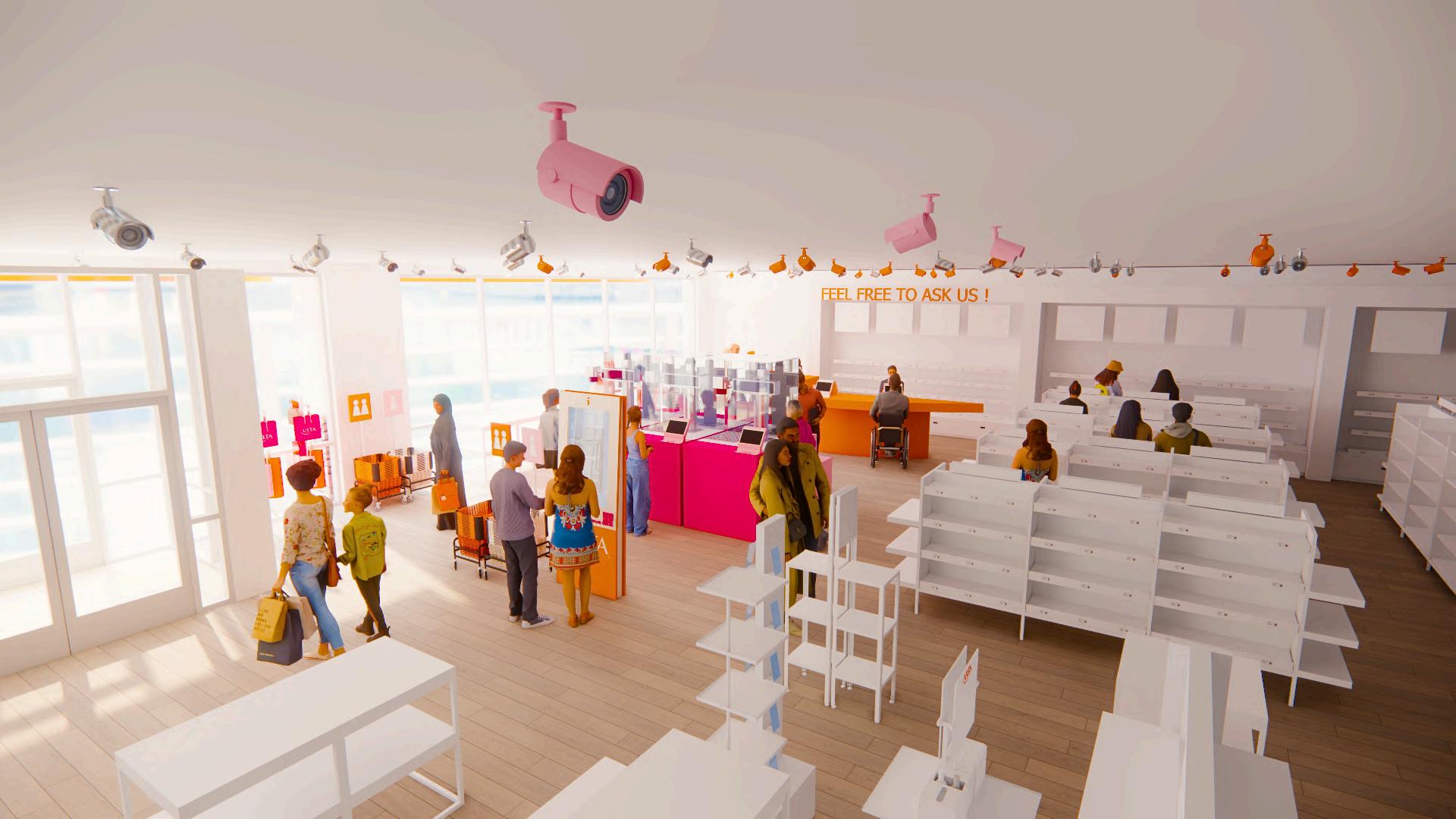
Individualproject Size:n/a
Software:AutoCAD,Sketchup,Enscape,Illustrator
Inspired by Ulta Beauty’s core values of diversity, respect, and customer engagement, the new start and finish of the shopping journey of Ulta Beauty store will aim to elevate the traditional shopping experience into an interactive experience. As an influential and loyal customer, Gen Z values individualism and evolving trends. This innovative process will address their desire for flexible, techdriven experiences, allowing the opportunity to explore beauty in an immersive, interactive setting Therefore, this innovative zone will provide: Journey of self-discovery
Innovative technology "Phygital" experience
Inclusive environment


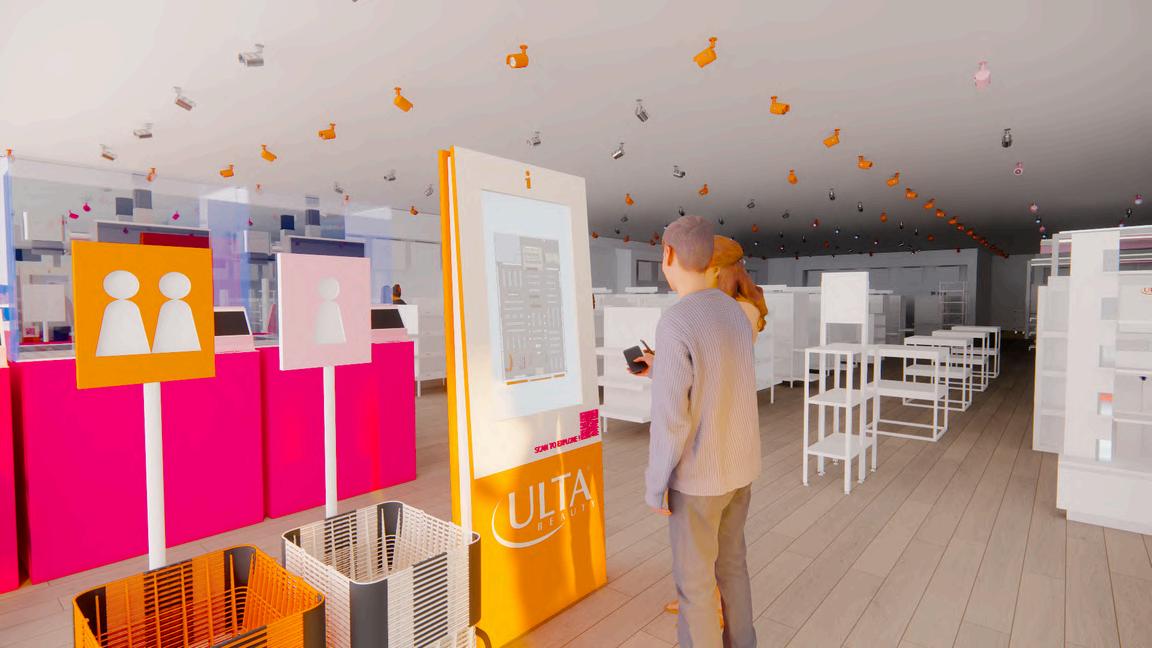
Interactive screen with anti-glare layer
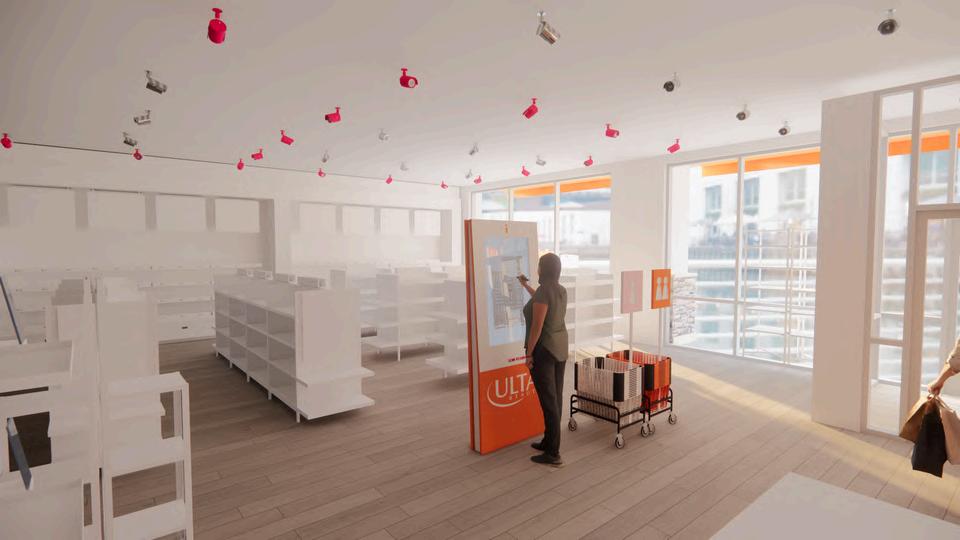
Scannable QR code allow store information access on personal devices
AI cameras used for automatic checkin and check-out process, will also be painted in colors where each zone starts and ends to serve as wayfinding instruction, given by employees and at Store discovery kiosks.
Check-in camera
Check-out camera
Left side camera
Center camera
Right side camera

Digital screen used to display product information, allow flexibility to changes without replacing as paper price tags

Scannable QR code provide additional information as available in app (Agrawal, 2023)

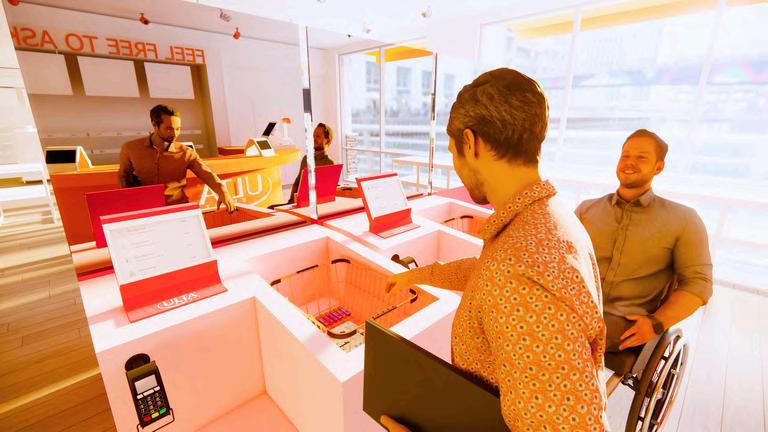
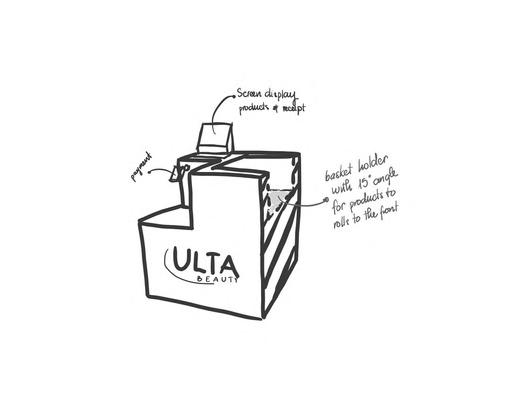

Innovative AI self-checkout allows all products to be scanned once
Accessible design:
Accessible height
Basket holder with 15-degree angle allow products roll to the front if dropped

Engraving machine for personalize customer’s cosmetics (Brown, 2023); glass was used to give protection from the heat while still allowing them to enjoy the customized process
ULTA Beauty’s color of Magenta primary was used to express cheerful, happiness feels as well as show appreciation to customers (Magenta, 2023)
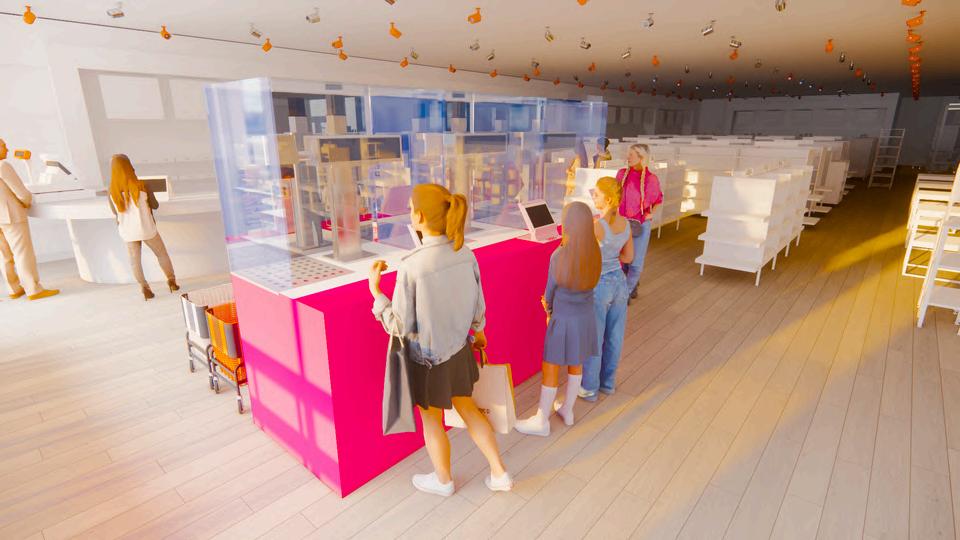
Assisted checkout (Agrawal, 2022)
Openable glass door for product placement
Interactive screen for customize engraved content
Accessible height countertop with appropriate depth for universal design
Interactive screen used for customer services: sign up, feedback, return, booking, etc. (Agrawal, 2022)
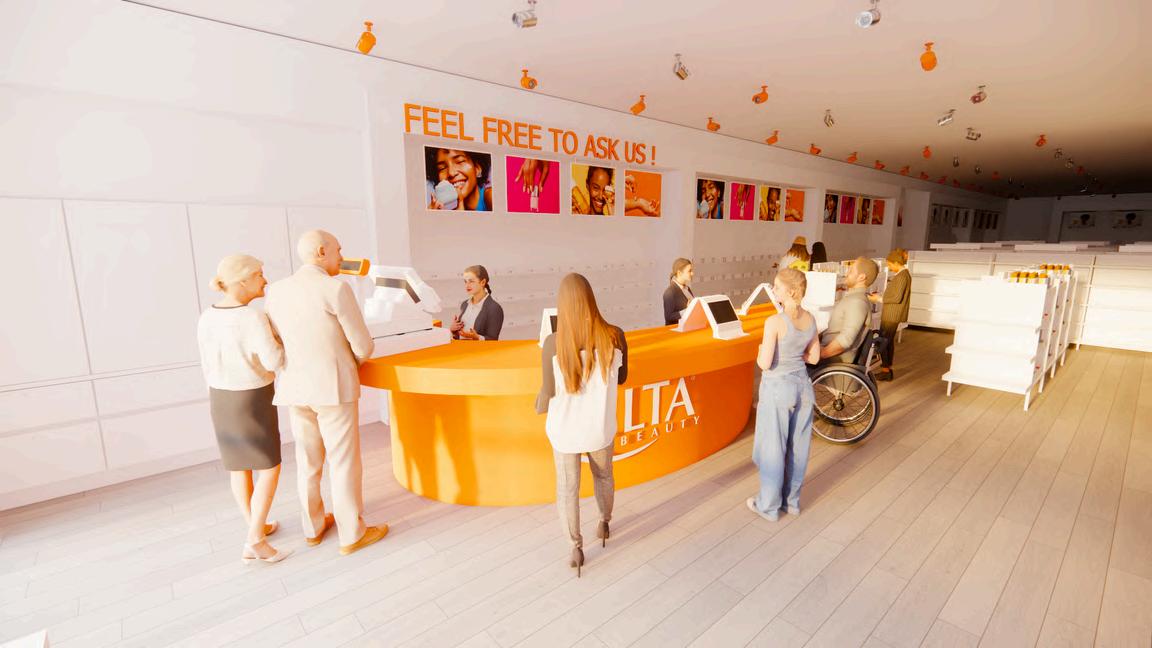
Costumed FENIX NTM
Surface material using ULTA Beauty Colors:
60% paper
30-40% thermosetting resins
Nanotechnology
Visual comfort (low light reflectivity, extremely matte surface)
Soft touch
Anti-fingerprint
Thermal healing of superficial microscratches
Paper-based
Contribute to LEED credits and WELL points (FENIX, n.d.)
Tempered glass for safety and cleaning purpose



Reusable tote bag made from used cosmetic containers
Security camera assists shopping journey, also served as wayfinding feature
OLED Screen with anti-glare, anti-fingerprint and privacy protector layer attached
Shopping basket made from used cosmetic containers (recycled plastic)





ULTA Beauty Existing shelving
ULTA Beauty Existing flooring
Benjamin Moore Blushing Red 2079 - 20
Benjamin Moore Light Chiffon Pink 2000 - 60
Benjamin Moore Electric Orange 2015 - 10
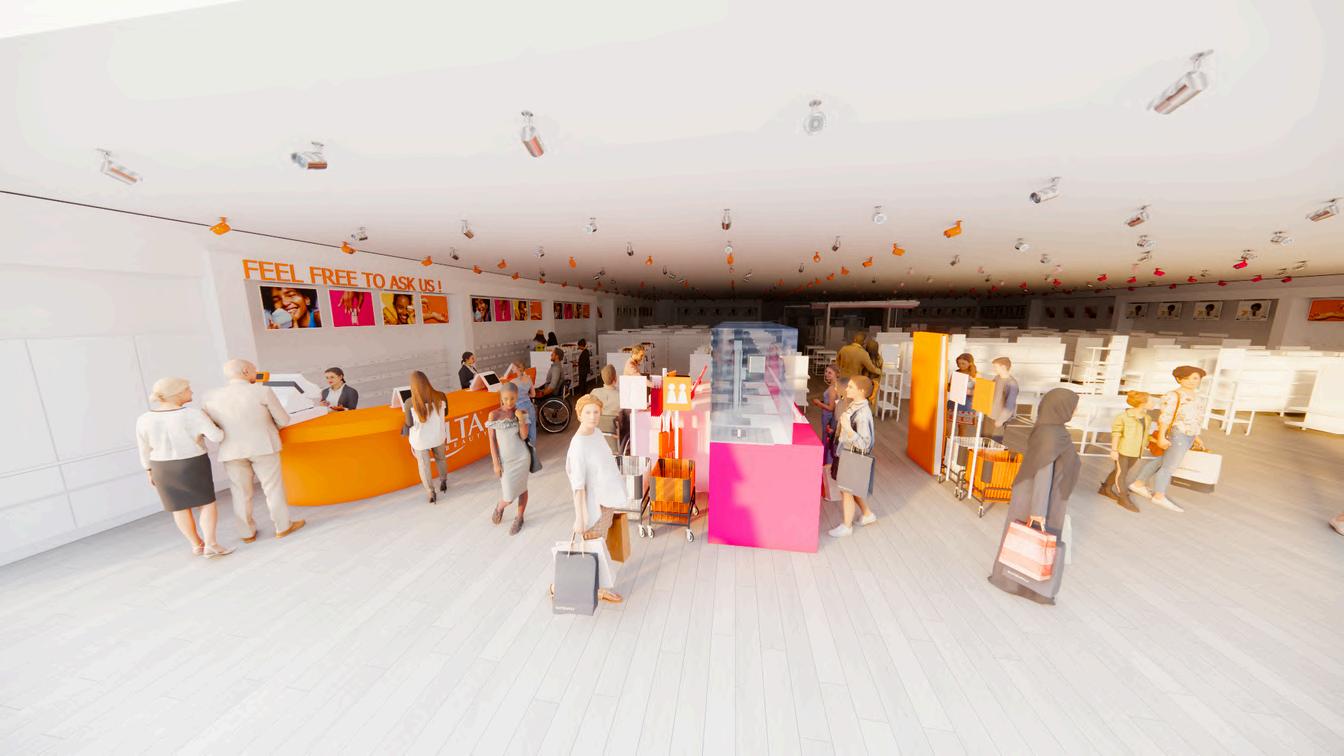
Shopping basket: Independently vs. Assisted preference
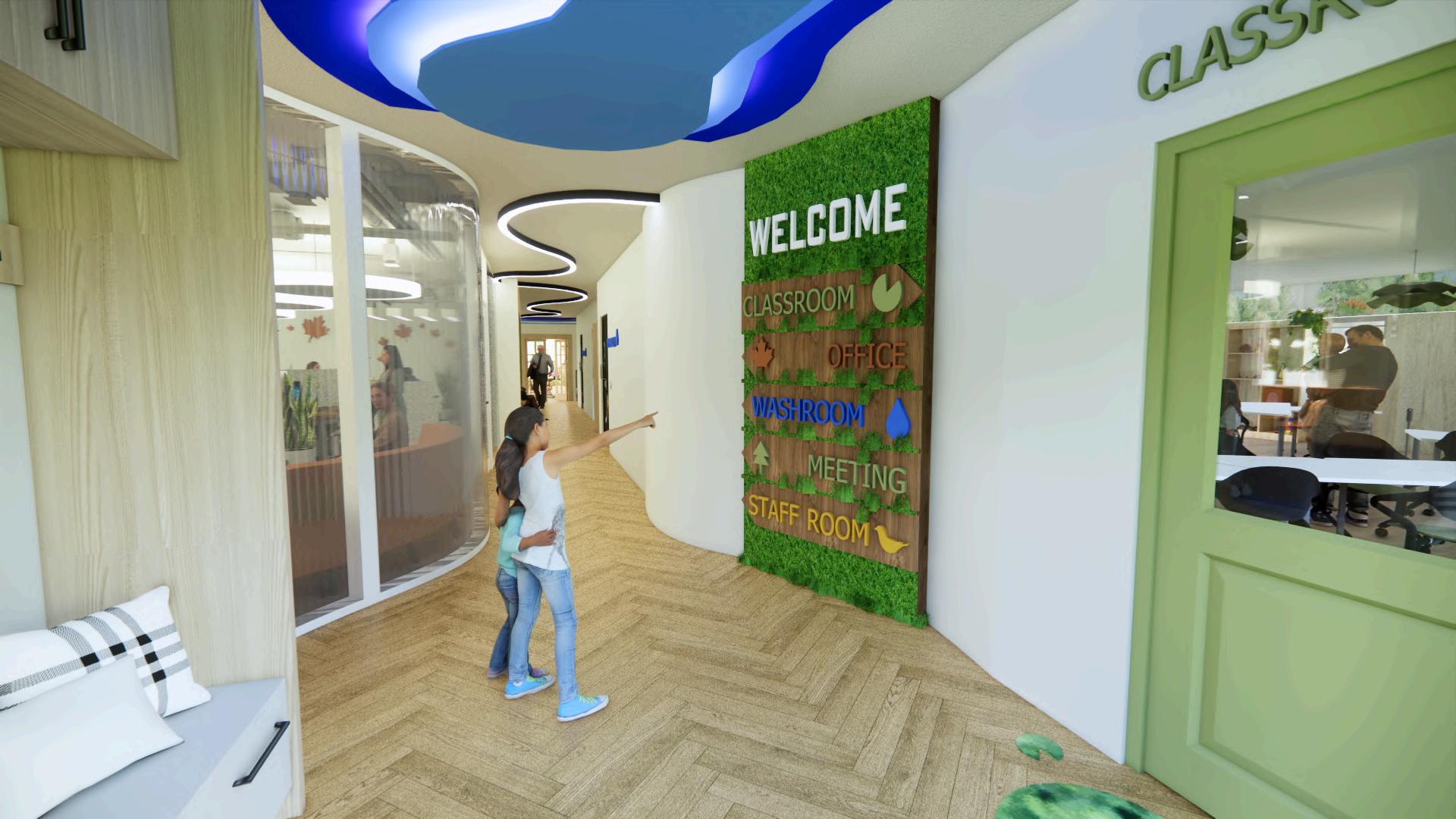

Teamproject
Size:4,100sqft
Software:AutoCAD,Sketchup,Enscape,Illustrator
The renovation aims to create a modern multipurpose facility that honours the heritage of the area on which it stands The adaptive reuse of the building will be for community engagement and sharing the mission of ReForest London, as well as for its logistical operations that include modular office spaces, meeting rooms and a functional staff room The visitor experience will include visually appealing wayfinding features, that will help guide visitors throughout the space The design will be welcoming, modular, and incorporate LEED & WELL standards, with a focus on biophilic design Additional spaces will be in the basement for a developing “Seed Hub” and storage of horticultural matter
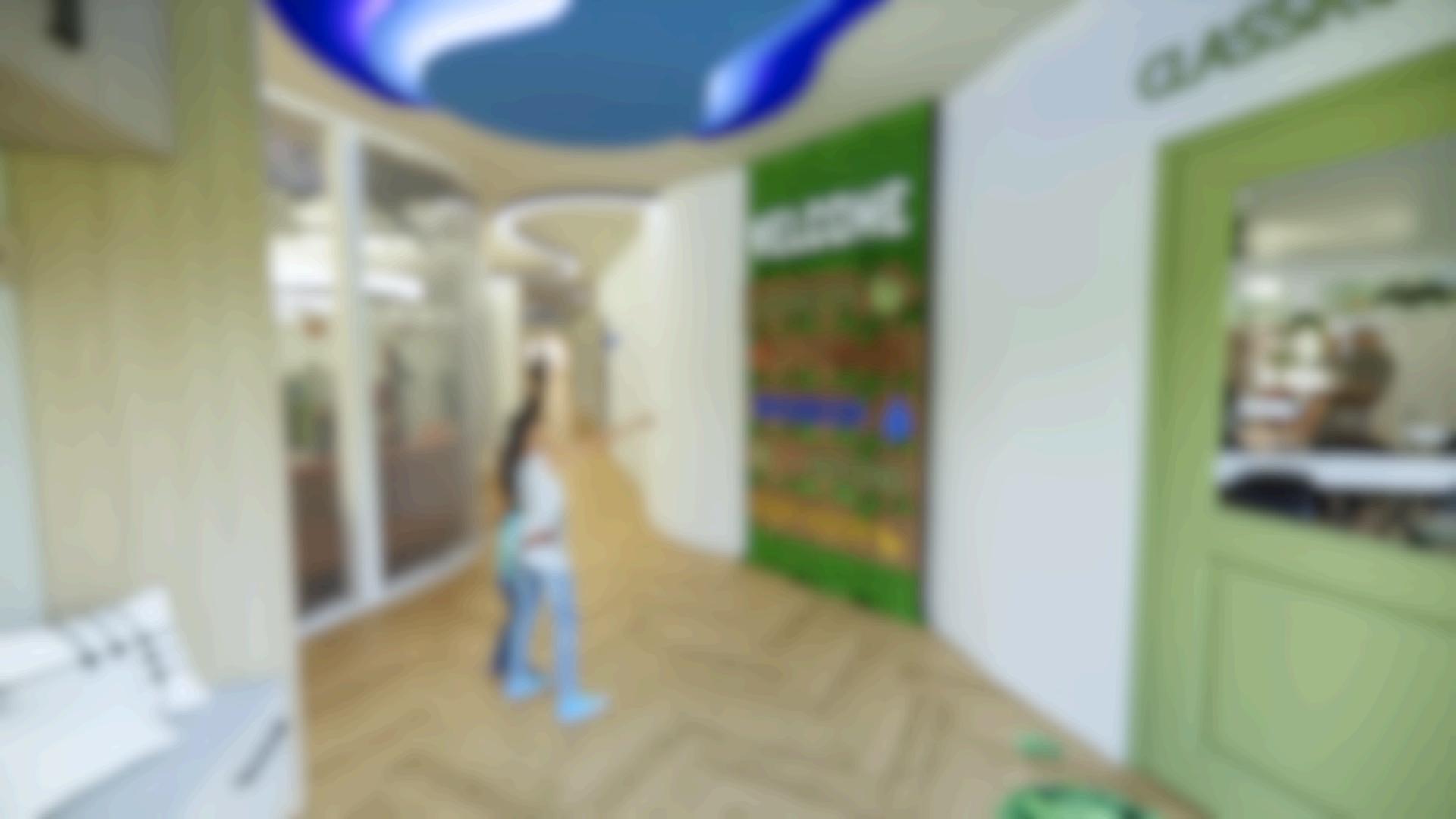

OBC CLASSIFICATION
MAIN FLOOR
Table 3.1.2.1: Major Occupancy: Group A2, D
Table 3.1.17.1: Occupancy Load: 90 pp
Table 3.7.4.3.A: Number of water closets for each sex
Table 3.7.4.7: Number of water closets for each sex
Table 3.8.2.3.A: Minimum Number of Universal washrooms per Building: 1
3.4.2.1: Minimum Number of Exits: 2
3.4.6.12.1: Direction of door Swing
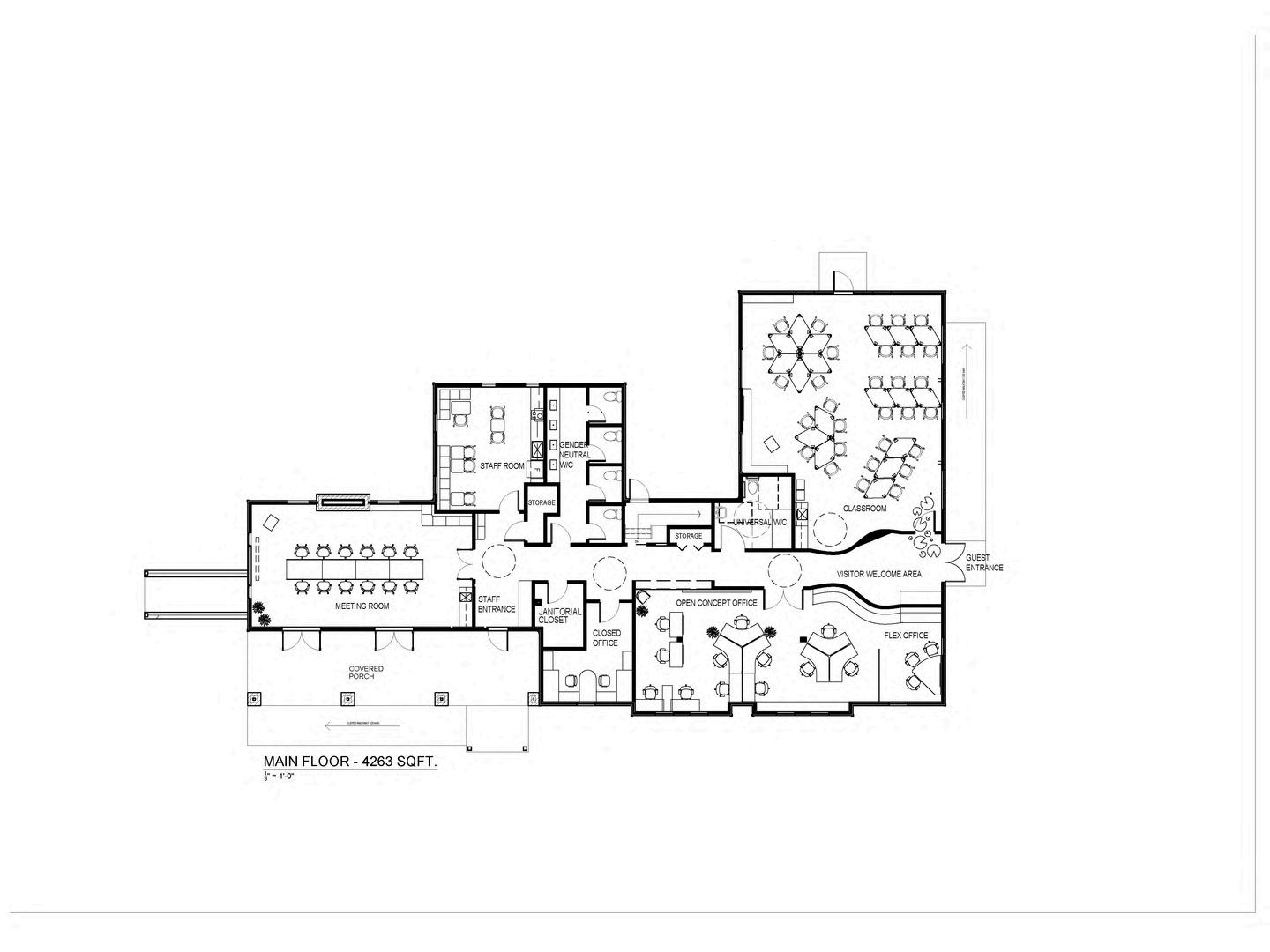
OBC CLASSIFICATION
BASEMENT
Table 3.1.2.1: Major Occupancy: Group F2
Table 3.1.17.1: Occupancy Load: 8 pp
3.4.6.12.1: Direction of door Swing - Open in the direction of exit travel, and swing on its vertical axis.
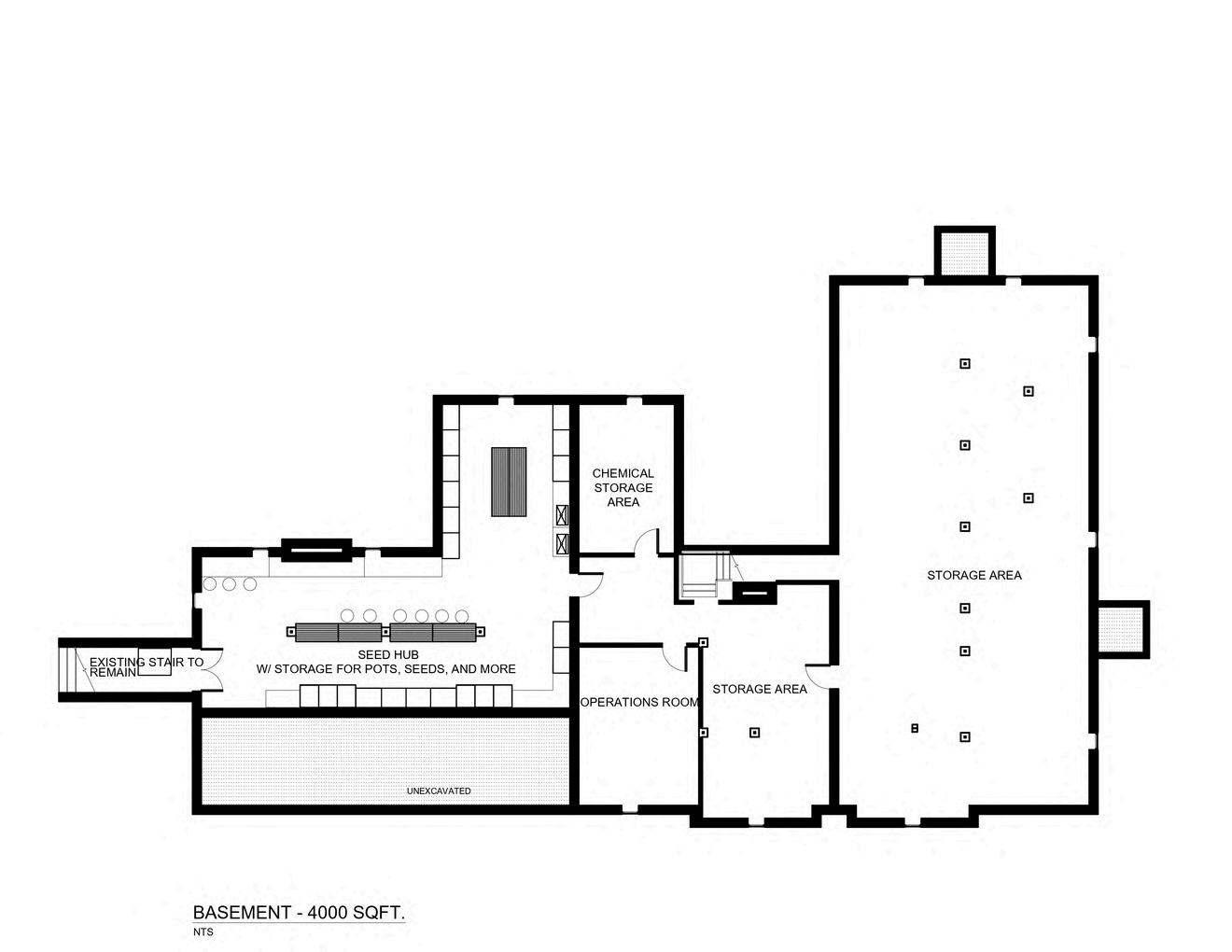
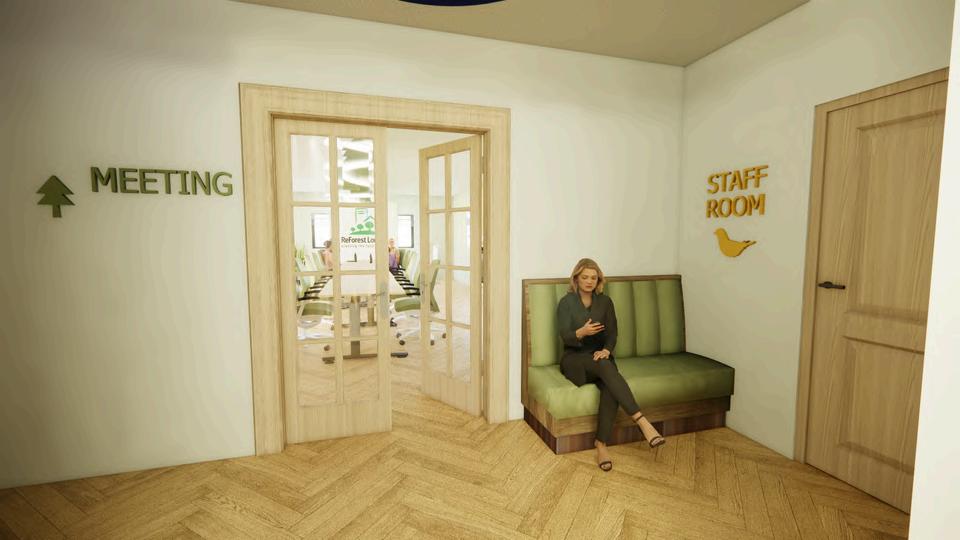


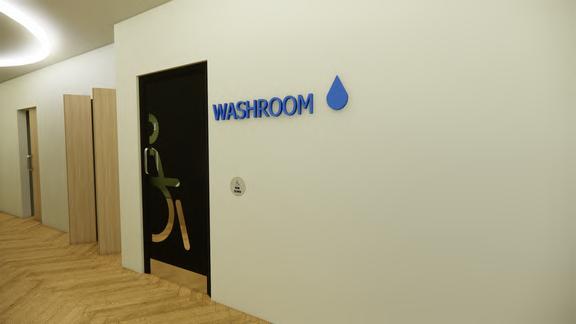

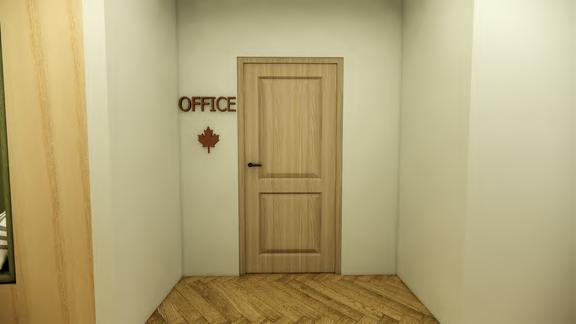
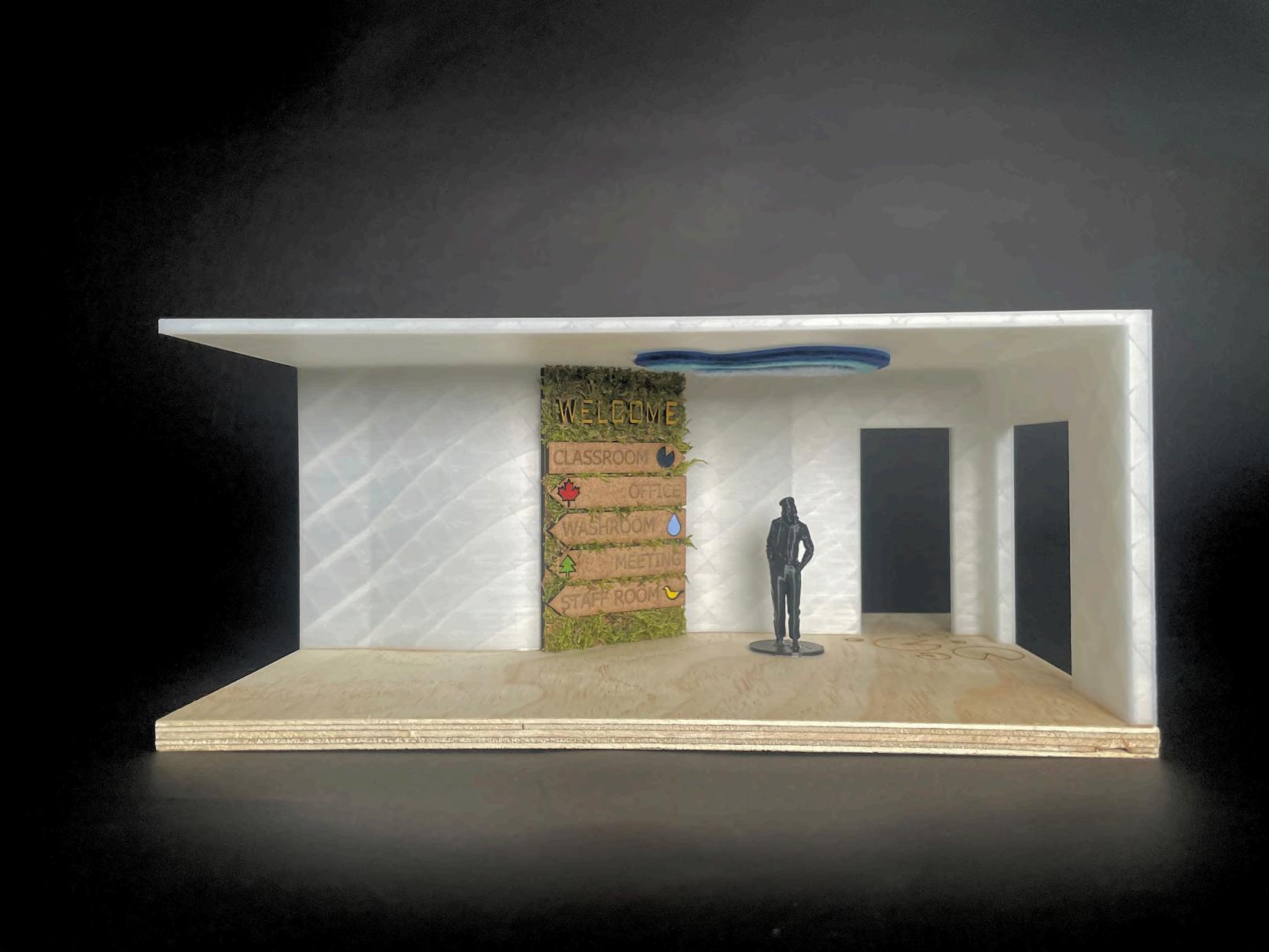
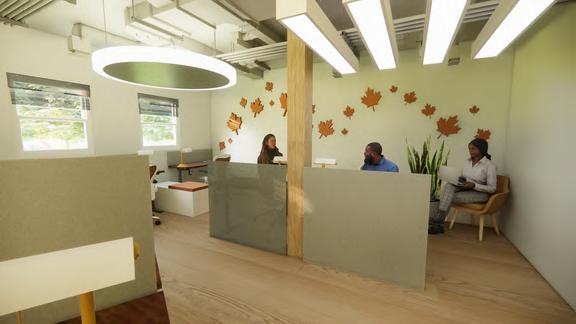
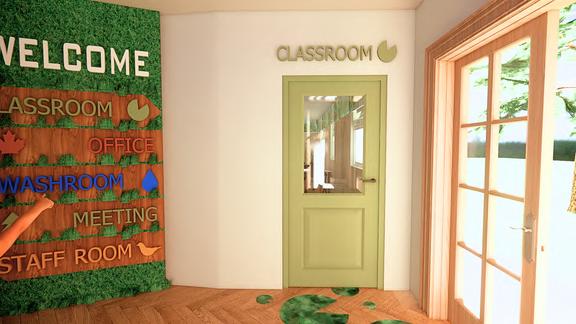
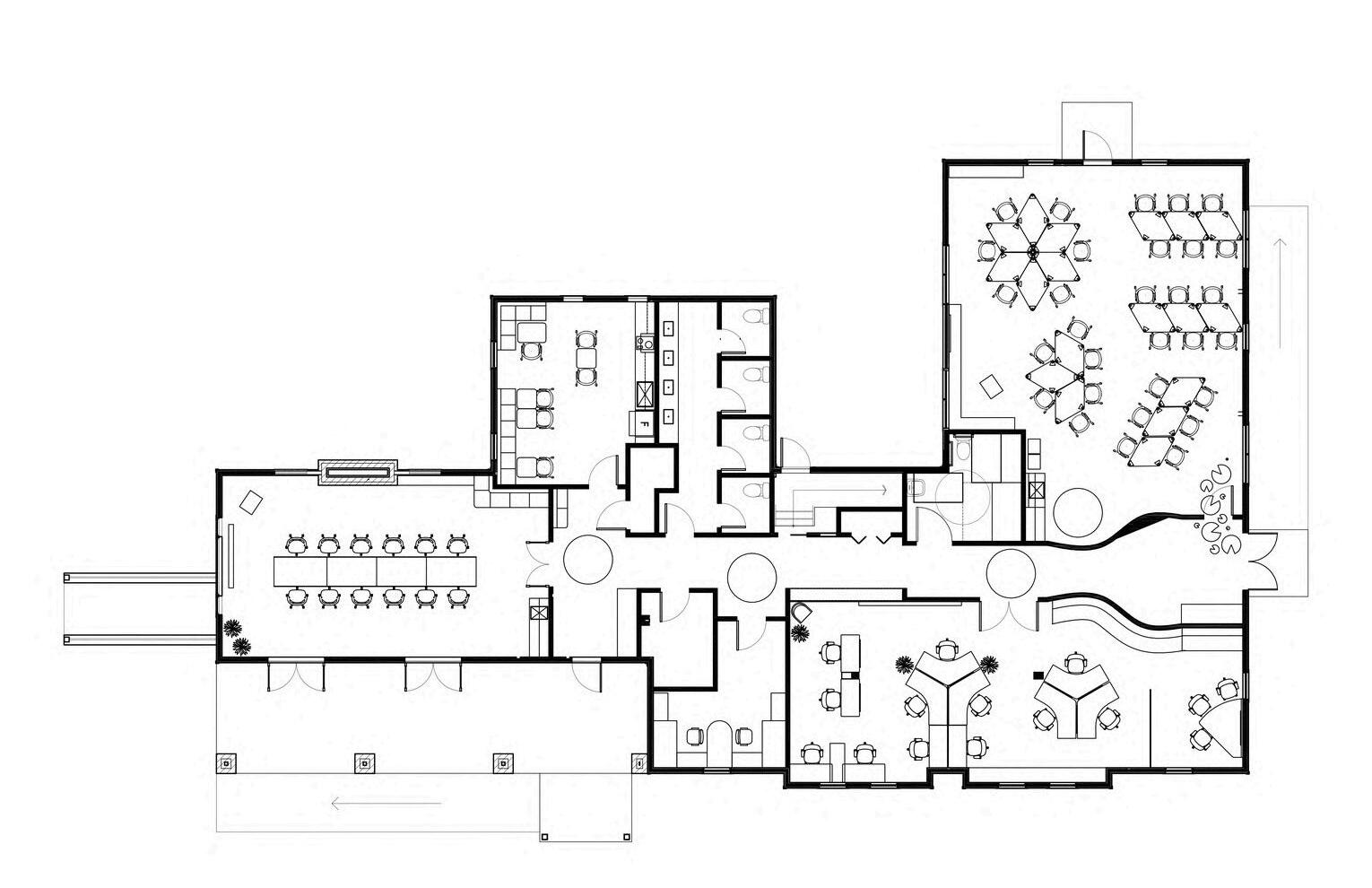
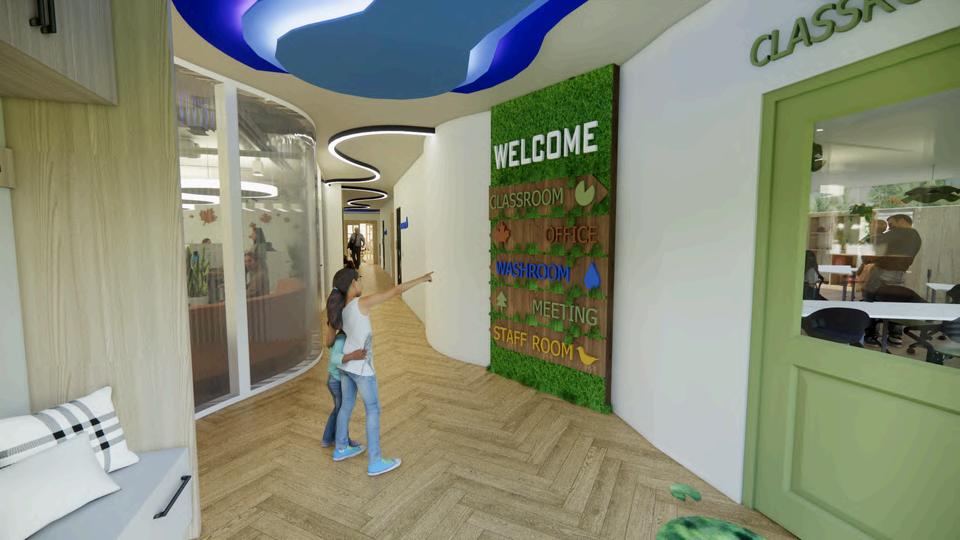
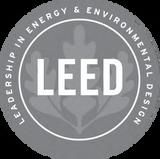
WATER EFFICIENCY (Indoor Water Use Reduction): Rainwater collection for irrigation and flushing the toilets.
ENERGY & ATMOSTPHERE (Enhance Commissioning, Renewable Energy): solar panels and existing geothermal system

WATER (β Onsite Non-Portable Water Reuse): the reuse of rainwater for irrigation and flushing the toilet.


ENERGY & ATMOSPHERE (Optimize Energy Performance): the use of ENERGY-STAR equipment and lighting fixtures
MATERIAL & RESOURCES (Construction and Demolition Waste Management): the use of reclaimed wood from Demolition phase IEQ (Acoustic Performance): the use of 3form acoustic panel

LIGHT (Daylight Design Strategies): the use of window and glass partition COMMUNITY (Accessibility and Universal Design): follow OBC and ADA standards, the use of wood flooring benefits the use of wheelchair MIND (Enhanced Access to Nature): Faux green wall, incorporate plant NOISE (Sound Reducing Surfaces): the use of 3form acoustic panel




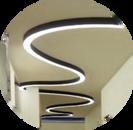

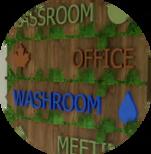
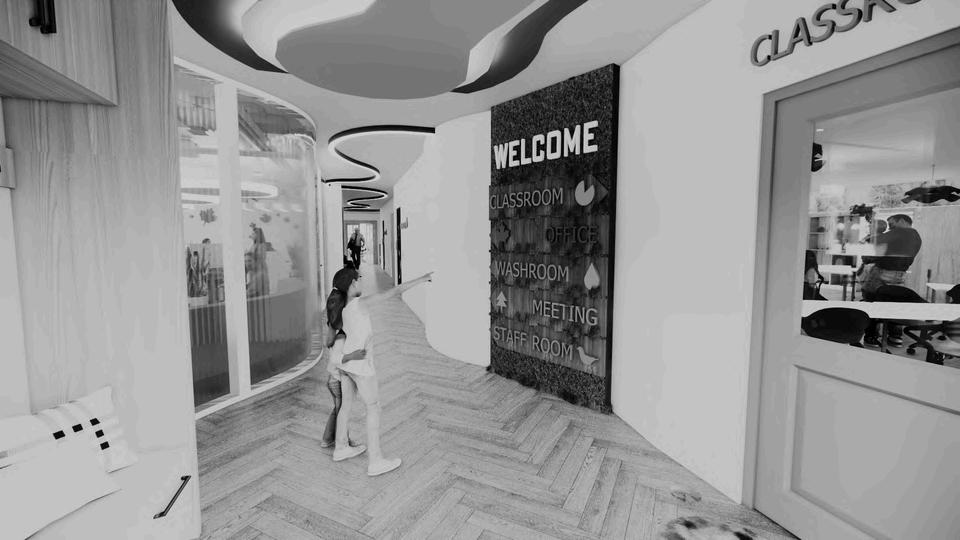

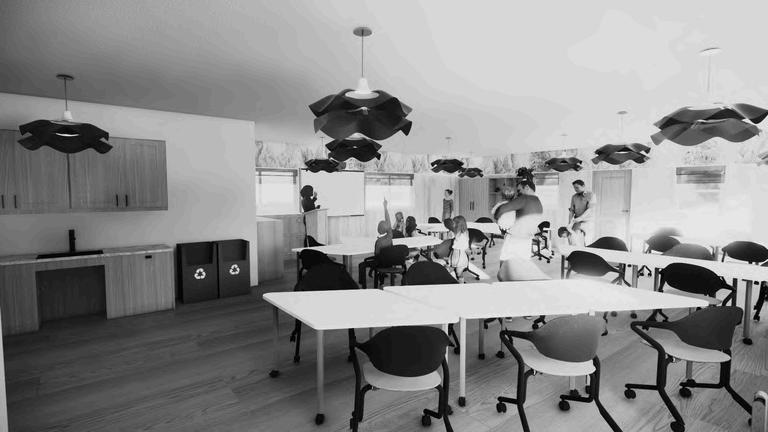



ENERGY & ATMOSPHERE (Optimize Energy Performance): the use of ENERGY-STAR equipment and lighting fixtures
IEQ (Quality views, Daylight): view of the Westminster Pond area


AIR (Enhance Air Quality, Openable Windows): all windows used are openable
MOVABLE (Active Furnishings): the use of movable and adjustable furniture
COMMUNITY (β Historical
Acknowledgement): classroom wall will be painted by local artist to honour the Heritage land







MATERIAL & RESOURCES
(Environmental Product Declarations, Material Ingredients) and IEQ (Low Emitting Material): through material selection, picking those meet the requirements and contribute to LEED points
ENERGY & ATMOSPHERE (Optimize Energy Performance): the use of ENERGY-STAR equipment and lighting fixtures
IEQ (Acoustic Performance): the use of 3form acoustic panel
CONSIDERATIONS
AIR (Enhance Air Quality, Openable Windows): all windows used are openable
MOVABLE (Active Furnishings): the use of movable and adjustable furniture
NOISE (Sound Reducing Surfaces): the use of 3form acoustic panel
LIGHT (Visual Balance, Occupant Lighting Control): dimmable lighting, personal lighting used.

MATERIAL & RESOURCES (Environmental Product Declarations, Material Ingredients) and IEQ (Low Emitting Material): through material selection, picking those meet the requirements and contribute to LEED points
ENERGY & ATMOSPHERE (Optimize Energy Performance): the use of ENERGYSTAR equipment & lighting fixtures

CONSIDERATIONS
AIR (Openable windows, Enhance Air Quality): All windows are openable to reduce the smell
NOURISHMENT (Food Preparation, Food Advertising, Artificial Intelligence, Responsible for Food Sourcing): Full kitchen with Fridge, Stove, Sink, Microwave and extra storage for food preparation and future program development


MATERIAL & RESOURCES (Environmental Product Declarations, Material Ingredients) and IEQ (Low Emitting Material): through material selection, picking those meet the requirements and contribute to LEED points
ENERGY & ATMOSPHERE (Optimize Energy Performance): the use of ENERGYSTAR equipment and lighting fixtures


CONSIDERATIONS
LIGHT (Daylight design strategies, Electric Light Glare Control, Visual Balance): the use of natural light to benefit mental health, the use of dimmable, shading lighting fixtures
MOVABLE (Active Furnishings): and adjustable furniture
MIND (Enhanced Access to Nature)
COMMUNITY (β Historical
Access to covered porch, incorporate plants
Acknowledgement): the preservation of the existing fireplace and the wall

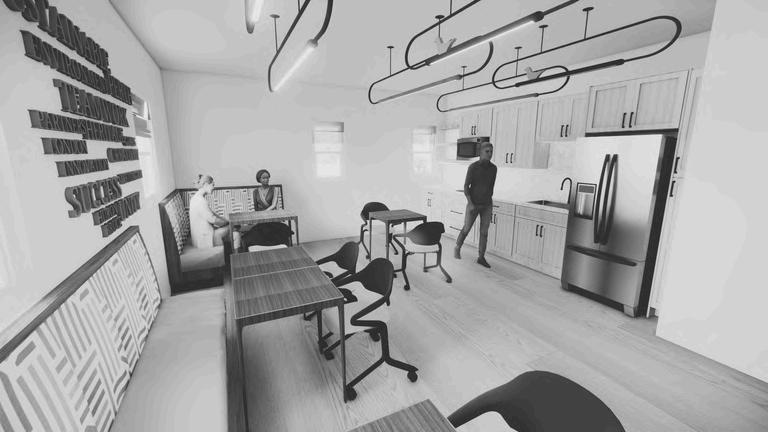




STAFF ROOM




VISITOR ENTRANCE

QUARZT COUNTERTOP KNOLL MOVABLE, ADJUSTABLE FURNITURE




HEIGHT-ADJUSTABLE DESK WITH ACOUSTIC PANEL HERMAN MILLER EASY MAINTENANCE WOOD & VENEER
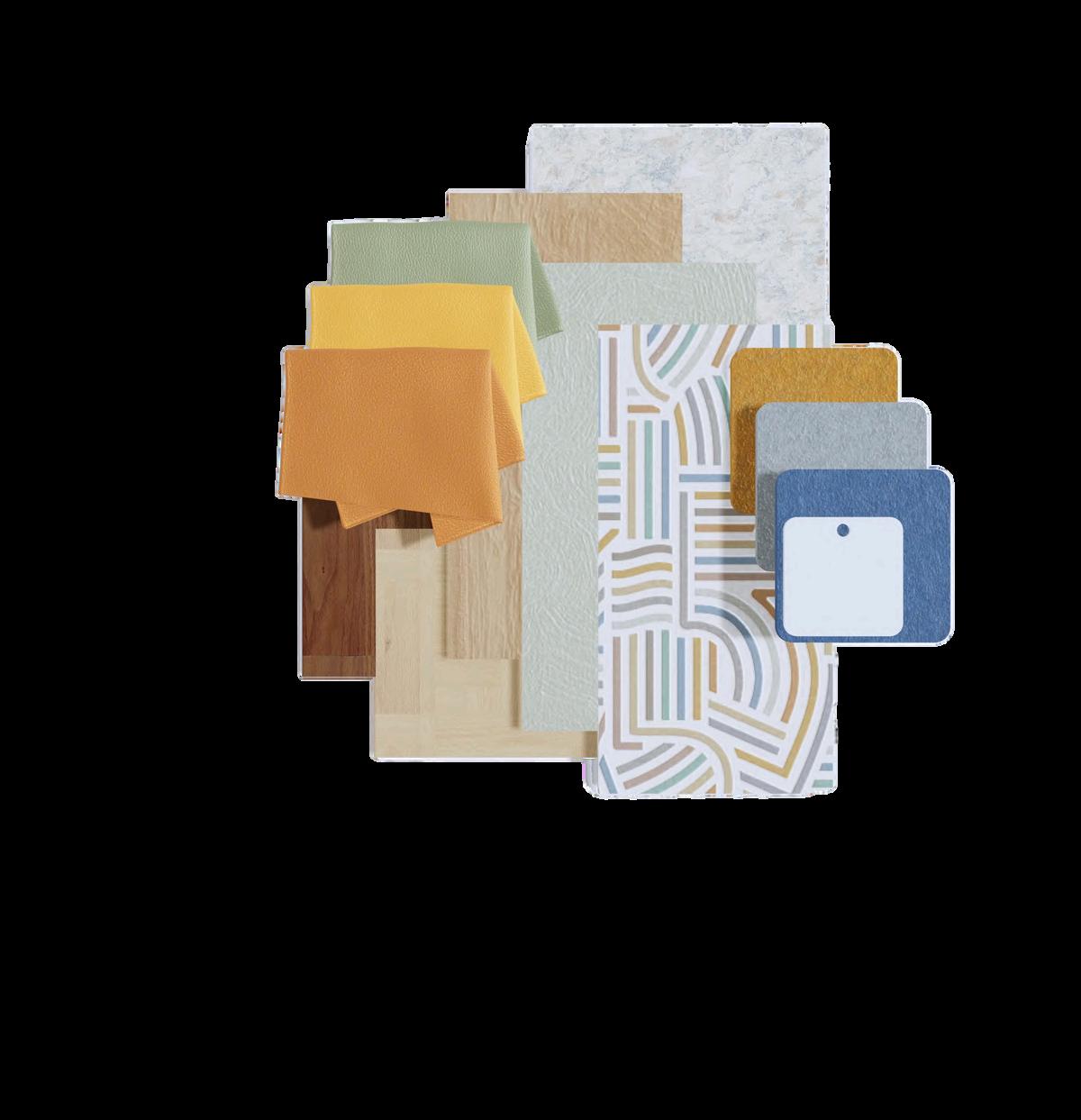
HERMAN MILLER MOVABLE, FOLDABLE CHAIR KI MODULAR, MOVABLE TABLE
CAMBRIA QUAZT COUNTERTOP STINSON HIGH PERFORMANCE FABRIC 3FORM ACOUSTIC FELT PANEL KOROSEAL BLEACHABLE WALL COVERING PALLAS VINYL SEATING
HERMAN MILLER WOOD & VENEER
BENJAMIN MOORE LOW-VOC INDOOR PAINT
All materials, finishes, and furniture used are commercial grade, meet certain standards for sustainability, and are durable and bleachable
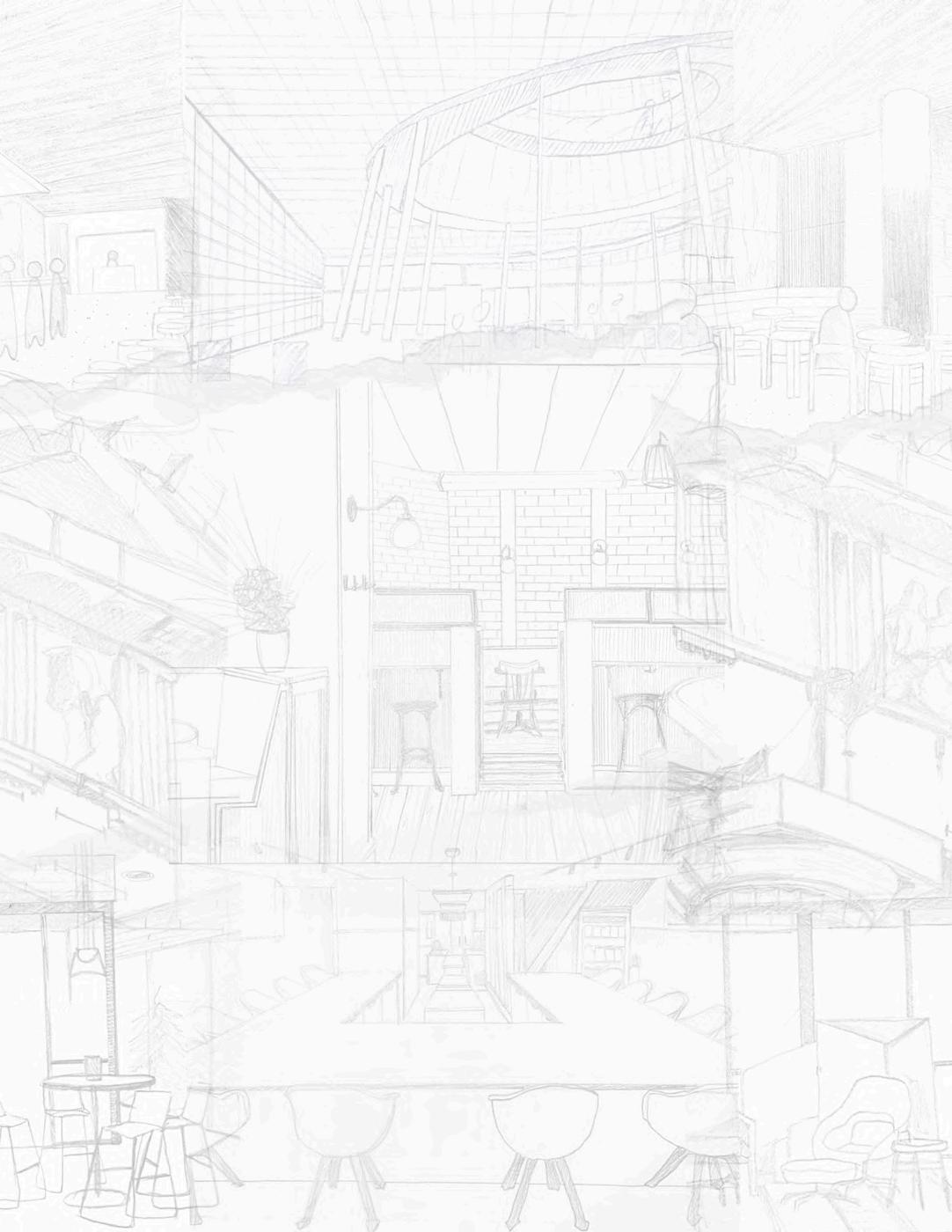

Preliminary Design Concept, HH Architect
Residential Design project
Size: 60 sq m, 3 levels
Software: Enscape, Lightroom
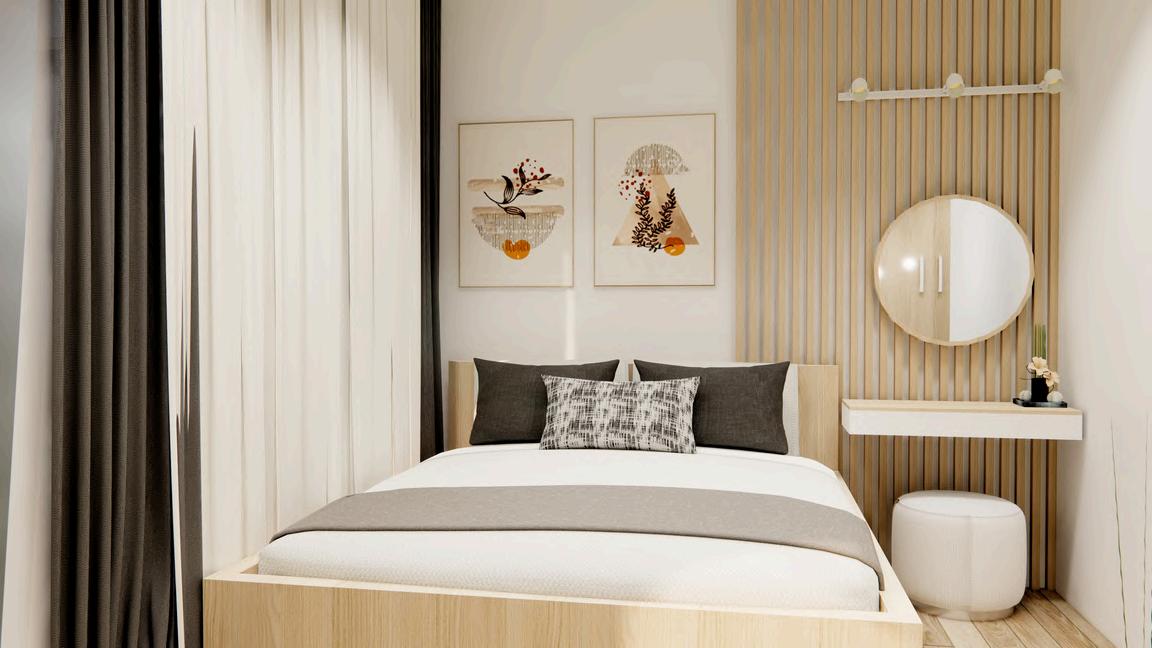
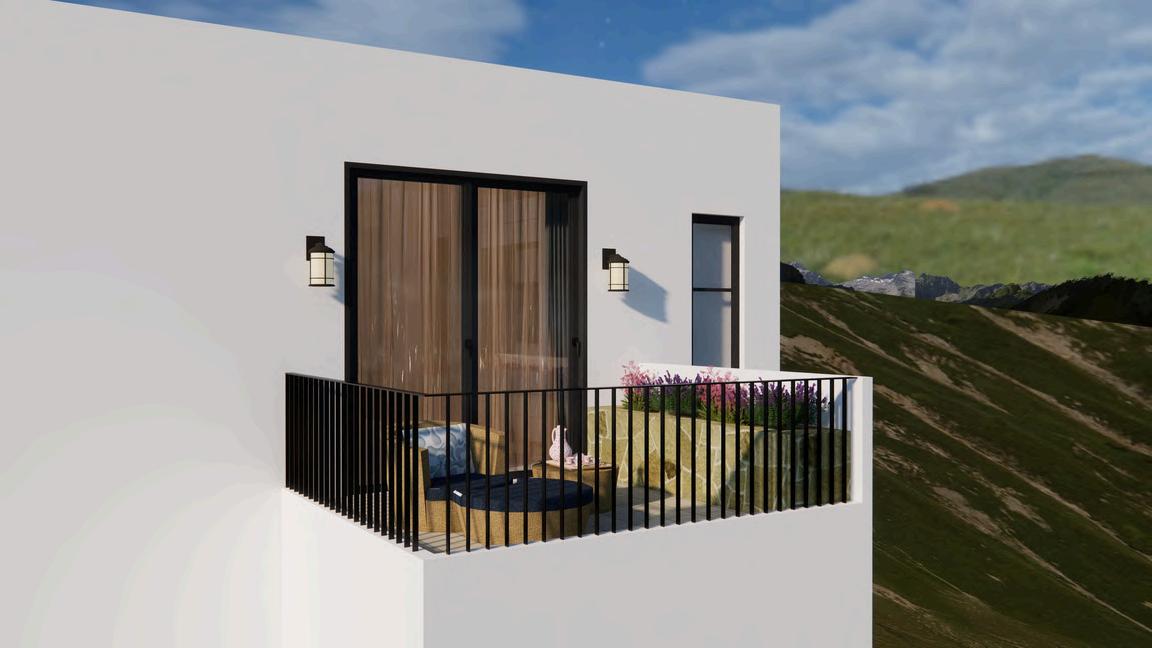

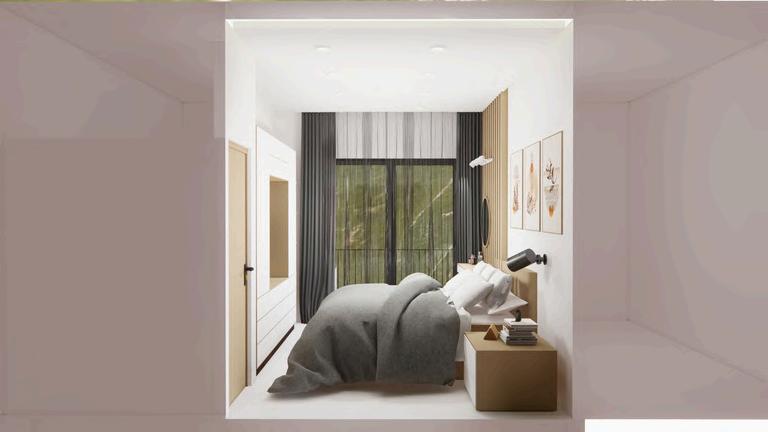
Sifton Properties

Interior Decoration project Size: 5 lobbies



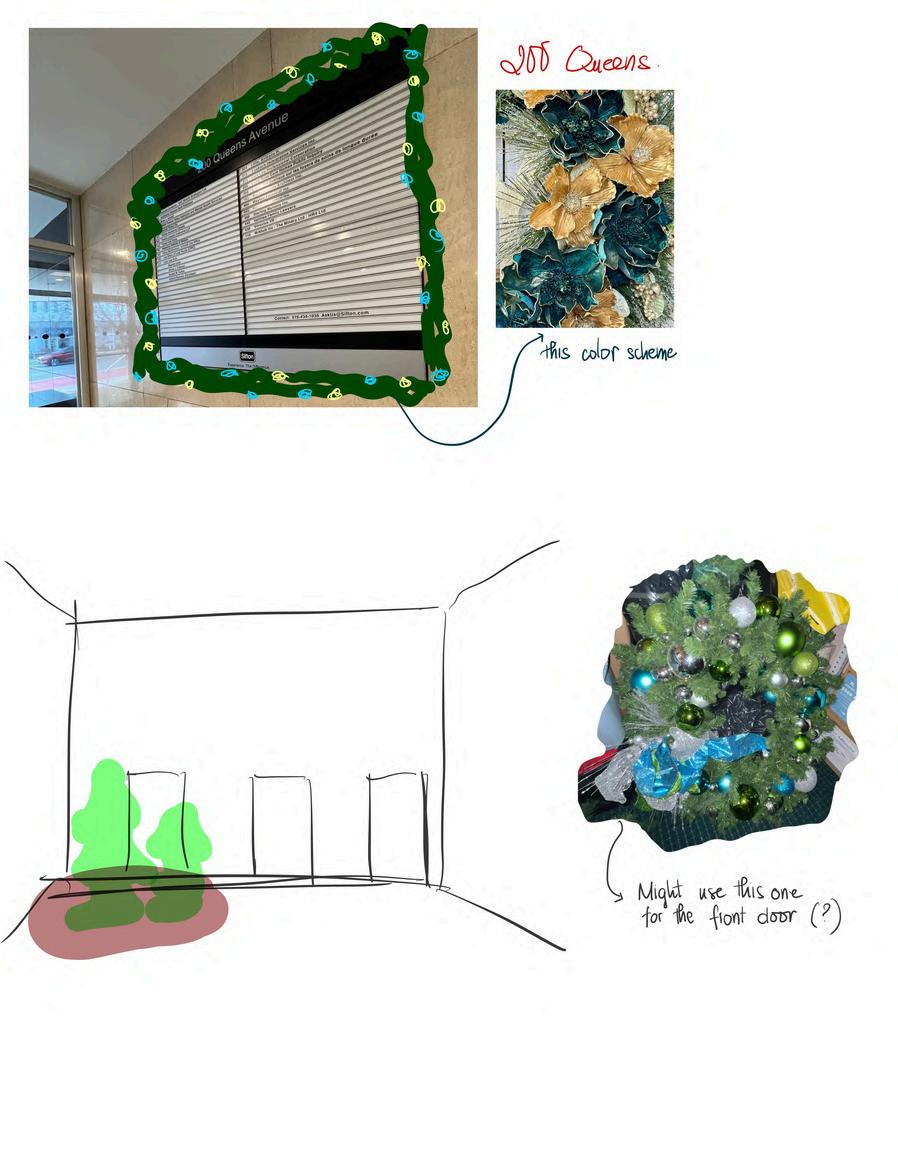
LOCAL 109
Fanshawe College
LOCAL 109 - PLAN A
Status: Ongoing
Software: Revit

LOCAL 109 - PLAN B




Residential Design inspired by “Arch of Titus” Size: 1,200 sqft
Software: Enscape, Lightroom
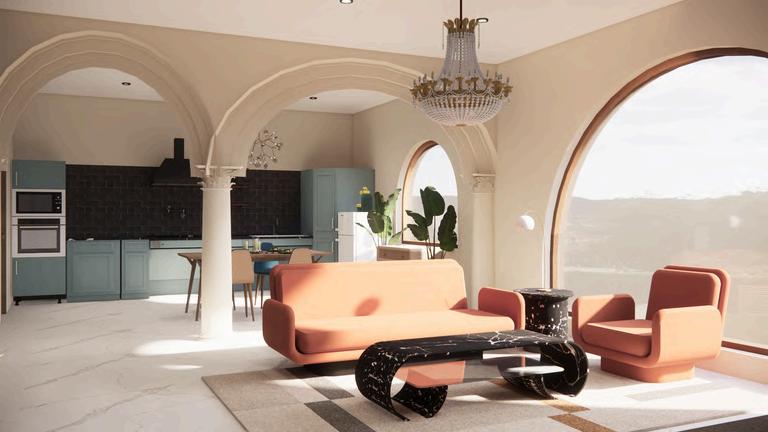

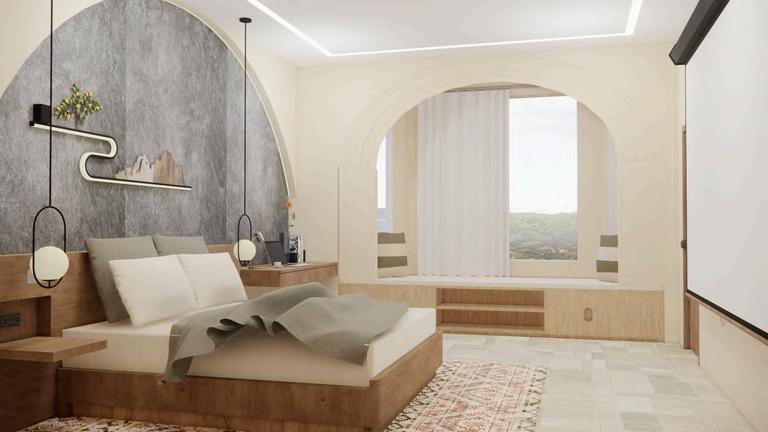
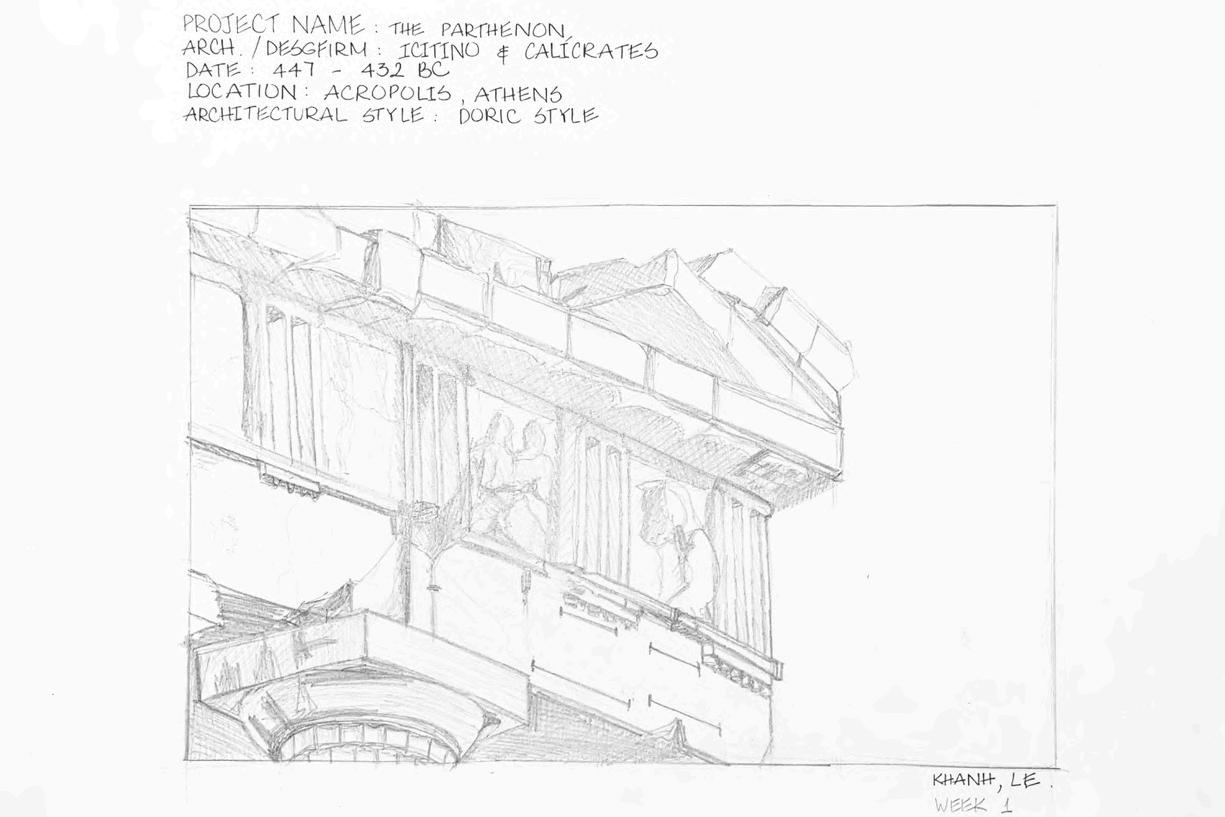

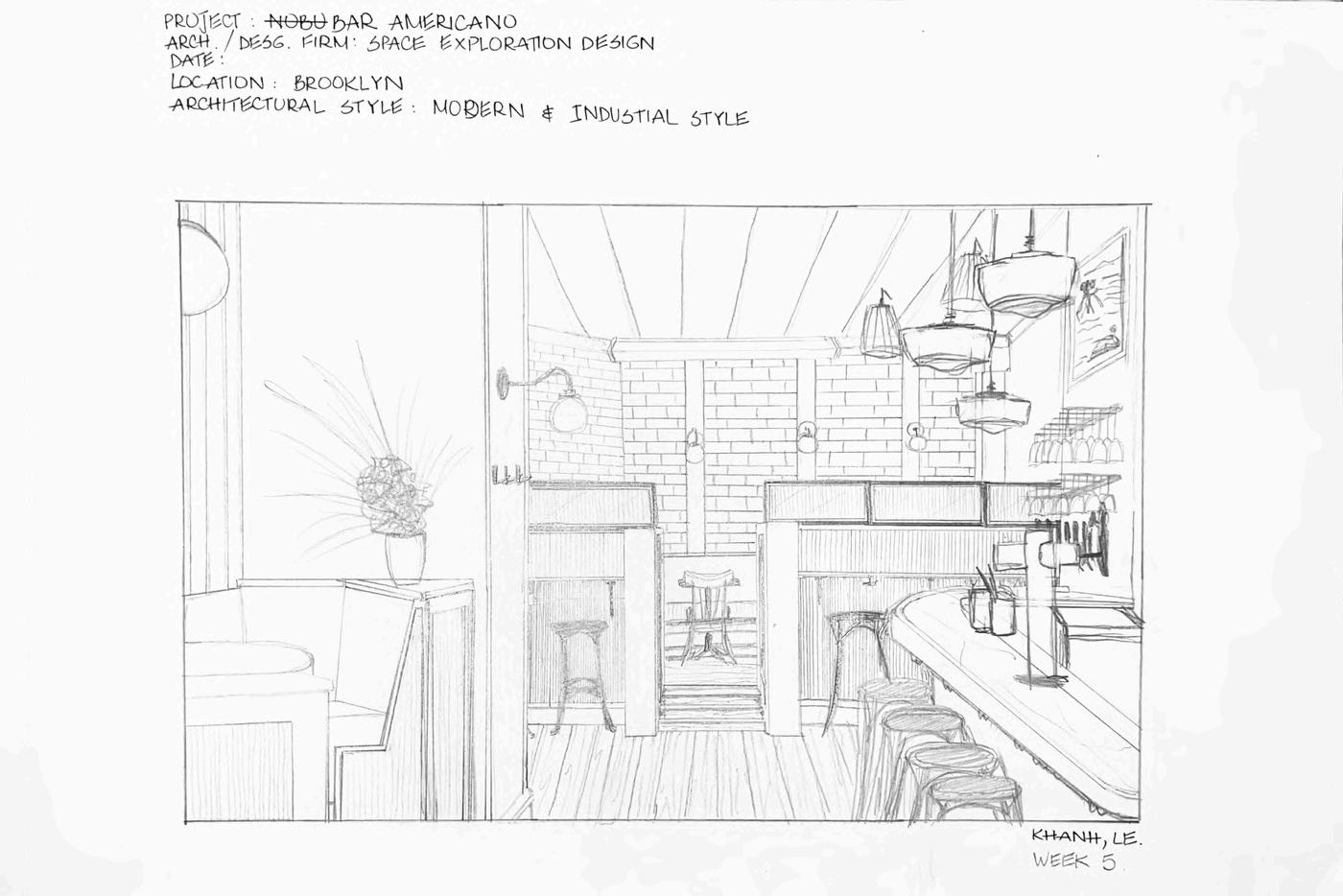
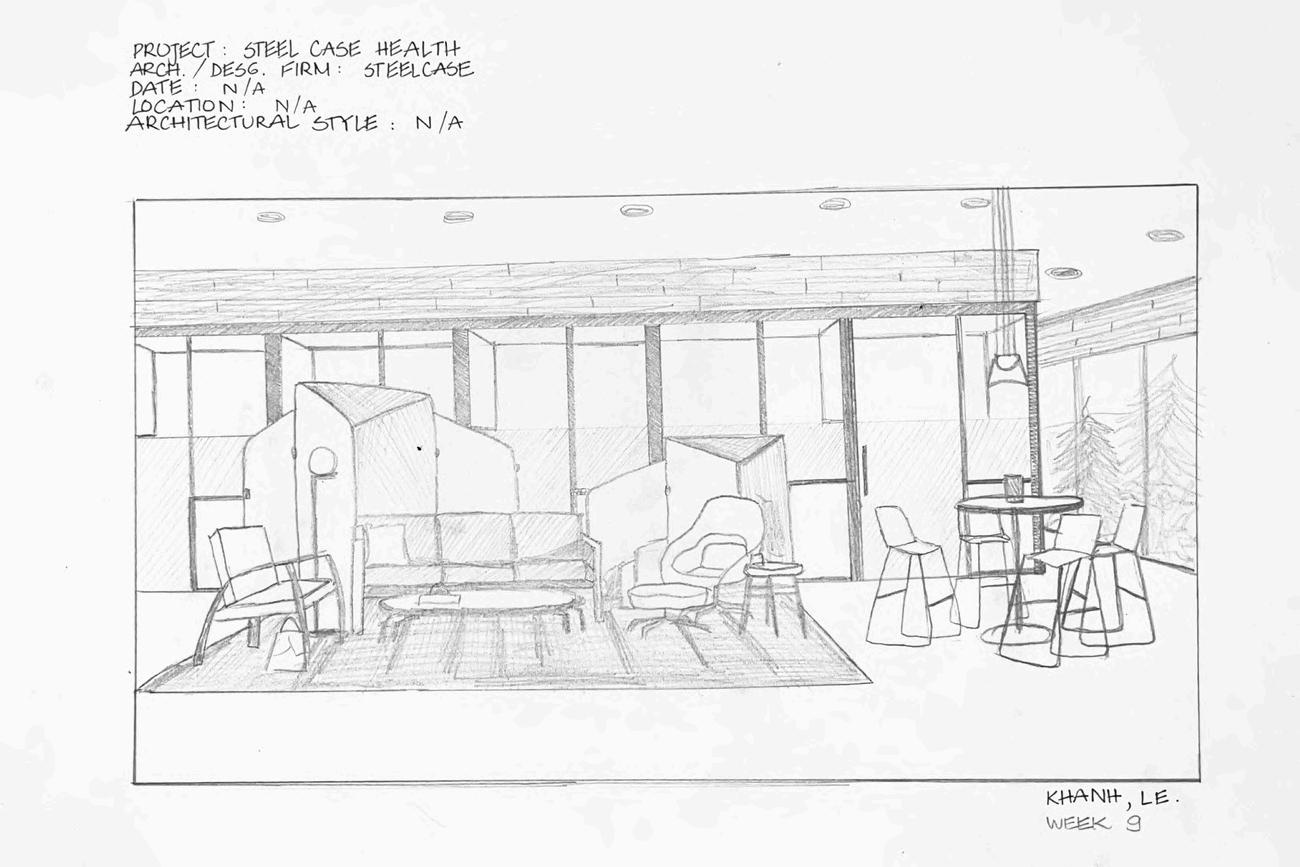



_ Thank you for your time_












+1 (226) - 998 - 6623
baokhanhnguyen12345@gmail.com
www.linkedin.com/in/lngbkhanh
l.ng.b.khanh.__
London, Ontario