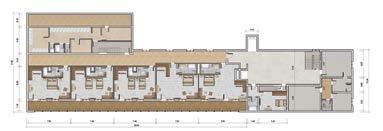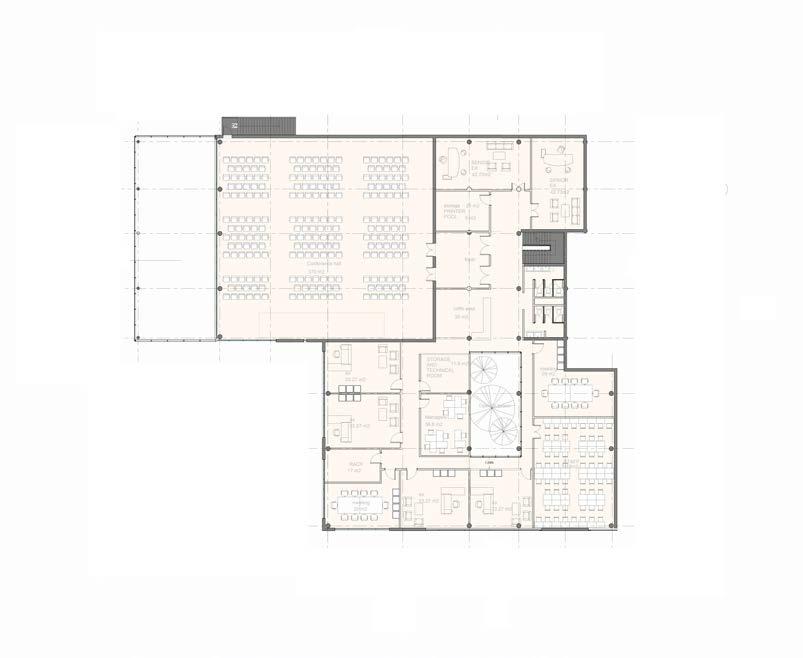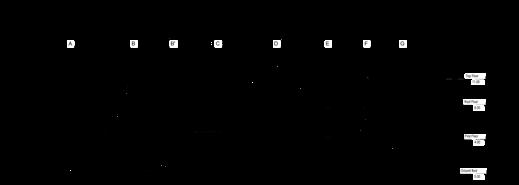An architect with a 10 years experience.
I aim to create spaces that are not only visually appealing but also highly functional and conducive to the needs of the occupants. By carefully listening to clients and translate their requirements into practical, yet aesthetically pleasing designs.
The beauty of plants serve as a source of inspiration for me. I believe that natural elements into interior design can bring a sense of tranquility, freshness, and harmony to the space.
Through my work, I seek to create environments that not only functional but also supply the human-nature relationship.
Experience
• Effectively communicated project requirements and design considerations to ensure mutual understanding.

• Coordinated Internally with cross-functional teams, including MEP and civil engineers, to ensure seamless integration and successful execution of project.
• Prepare tender documents (specifications, Architecture detailed drawings, BOQ).
• Prepared presentations utilizing the 3D models and 2d Drawings, Showing design concepts to clients.
Education
- Faculty of Engineering, Cairo University (2007-2012)
Architecture department, Bachelor degree
Graduation project: Arts, Cultural & Educational Centre
- HarvardX (2019-2020)
online Learning initiative of Harvard University
course of study: The Architectural Imagination
Contact
- Shobra,Cairo, Egypt
- 012 8 9595 990
- liliane.sarwat@gmail.com
Software
- Drafting : Autocad, Revit
- Arch Viz. : Sketchup, Enscape
- Adobe suite: Photoshop , indesign
Languages
Contents :
1.Hotel Schwarzwald
Freudenstadt
Germany
- French ( v.good)
- English ( v.good)
- Russian ( Beginner )
- Arabic ( Native )
2.Modern Living Room
Dokki
3.NERIC - Rolling Stock Plant (National Egyptian Railway Industries Company)
East Port Said
4. Factory Extension ( Unicharm) 10th of Rammadan Desert
5.Residential Villa ALexandria
6.Landscape Residential Villa New cairo
New Extension for existing Hotel
On a forested park, this laid-back hotel is 3.1 km from Golf-Club Freudenstadt and 10.7 km from Reichenbach Priory. rooms with garden views. Some have balconies. Air conditioning isn’t available.
A relaxed restaurant with a beer garden offers regional cuisine . There’s also a bar. Other amenities include a simple spa, a fitness room and a game room, plus mini-golf, a volleyball court, and indoor and outdoor pools.

Added a new Stand alone building with 4 floors includes 20 rooms total with a stunning forest and garden view , with a restauraant on the roof and mini garden with 175m2 per floor .
Adding a new floor extension with a vip Rooms for 30 m2 per room for the existing 4 zones.
Designing a classy and open restaurant on the health centre’s roof.
Layout showing theexisting building and the added stand alone buildihg .

Existing Building

showing the ground floor and 2 floors already built.

Extended floors Shot
showing the added extension floor on top of the built ones.
Main Building Zones


Added extension floor with VIP rooms for 30 m2 per room.

Health and Spa centre
Accesible Upper floor plan showing the open restaurant.

Ground floor plan


Stand Alone Building
Top View
Stand Alone Building
Bird’s eye view
New Guest rooms Building next to the Main existing building , with a direct path to the Health and Spa Centre. With a Private mini Garden and Bar at the upper Roof.

Shot 1
Mini bar sitting area
Shot 2
Roof Garden sitting area


An adult ballerina’s living room.

Here, simplicity and efficiency take center stage.
the seamless fusion of her passions: a deep love for horses, an appreciation for lush greens, and an affinity for the soothing hues of grey. The space would be a mixture of balances elegance, functionality and nature-inspired elements.
The concept behind the design was to create a distinct separation of space.
Space 1
In the ordinary living area, a comfortable and inviting ambiance was a tranquil atmosphere where she can entertain guests, or engage in activities.

The flooring consists of sleek, light-toned hardwood providing a smooth and contemporary foundation.
The furniture choice to maintain simplicity and efficiency, A comfortable yet minimalistic sofa of a plush grey fabric takes center stage. accompanied by a couple of armchairs with streamlined designs.

To infuse the love for greens, the living room incorporates various plant elements. Lush potted plants in shade of green are thoughtfully placed throughout the space, creating a connection to nature.

Space 2
The training area, was designed to prioritize functionality for her ballet practice, space for movement, stretching, and practicing routines.

while smaller plants and succulents adorn shelves bringing life and freshness to the room.
Lighting plays a crucial role in maintaining the ambiance of the space.

Modern accessories with metal finishes provide soft, atmospheric lighting in the evenings.
It is a harmonious blend of minimalist design, natural elements, and personal touches, creating a tranquil haven where she can practice her ballet, and feel inspired by the beauty of both nature and her beloved art form.

Details
These small details reflect the ballerina’s interests and create a sense of identity within the space.

To add subtle touches of elegance and personalization, accessories such as decorative horse figurines, framed ballet photographs.

Efficient storage solutions are seamlessly integrated into the living room design. Minimalist shelving units or built-in cabinets provide ample space to store books, dance accessories, and personal items this living room beautifully combines simplicity, efficiency, and the ballerina’s love for horses, greens, and the color grey.
 NERIC - Rolling Stock Plant
(National Egyptian Railway Industries Company)
East Port Said
NERIC - Rolling Stock Plant
(National Egyptian Railway Industries Company)
East Port Said
Proposal for the dministration building
A private joint-venture company formed by a group of Egyptian companies in partnership with Governmental entities.
NERIC plant will be a major milestone in Egypt’s strategic industrialization plan specially in the rolling stock sector design or execution phase, which demonstrates the increasing role that the railway sector will play in the coming years.
NERIC seeks the development of the rolling stock manufacturing value chain locally through deepening the localization of certain components with the support from the international technology providers.

We have submitted 2 alternatives for Neric administration building design containing :
1 main hall for the kitchen divided between the workers and administrators in 2 seperated areas
- the worker area have a direct access to their lockers and showers
- the administrators their access fromthe main entrance, the offices and meeting rooms. another main hall for the multi purpose hall of 375m2
Layout for the 2nd Alternative

Form Generation
3 equal shapes shifted and cut to half to create a dynamic form with geometry concept .








 Sunset Shot
Sunset Shot

























