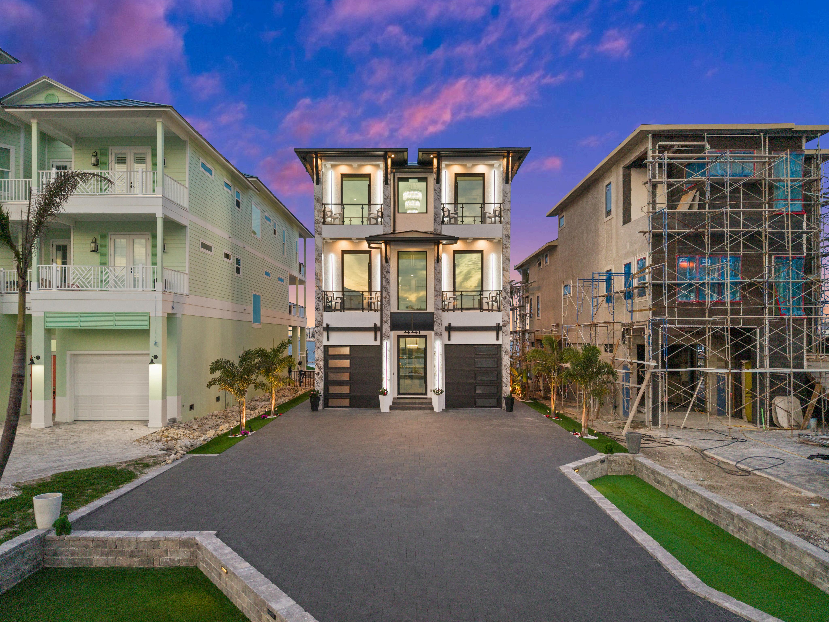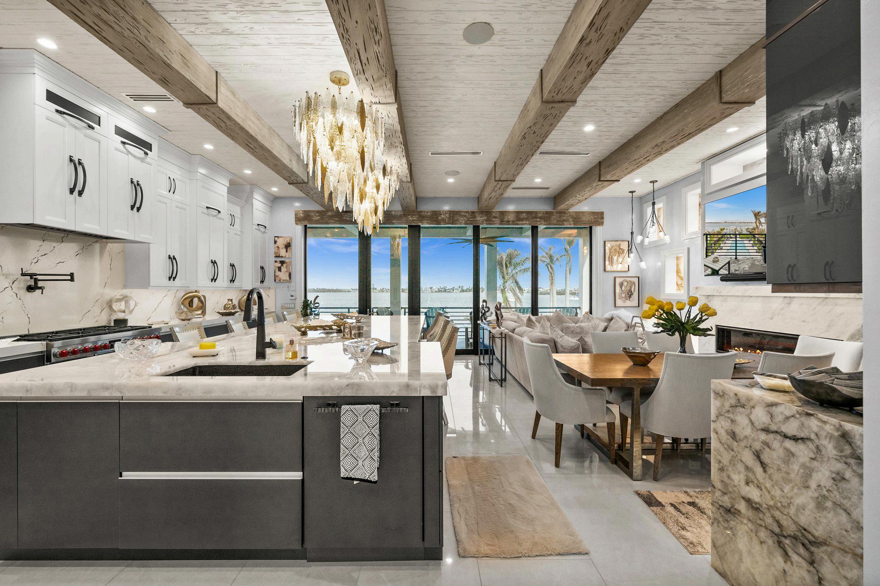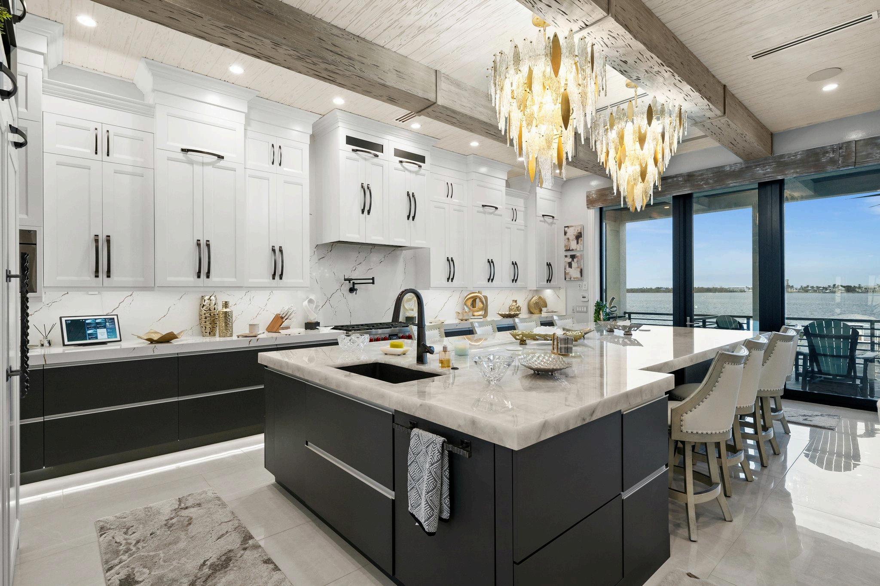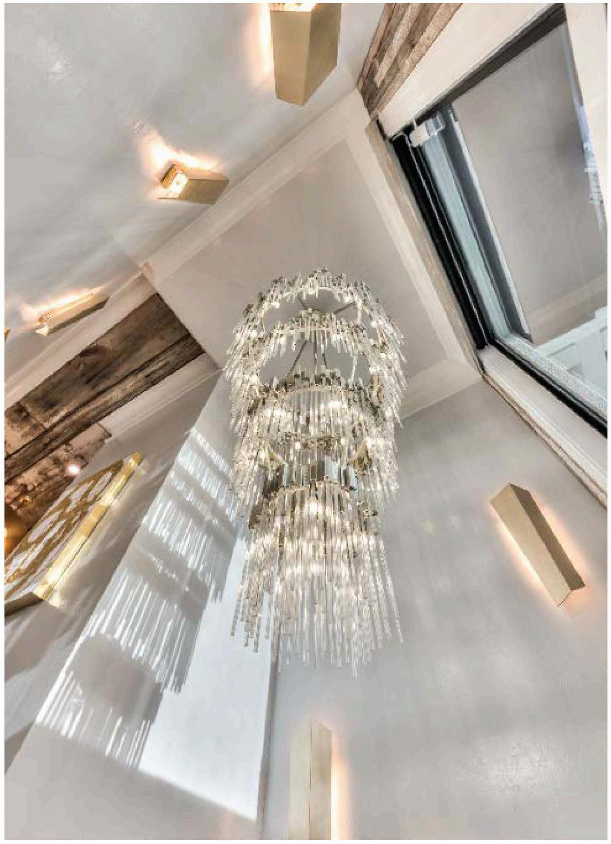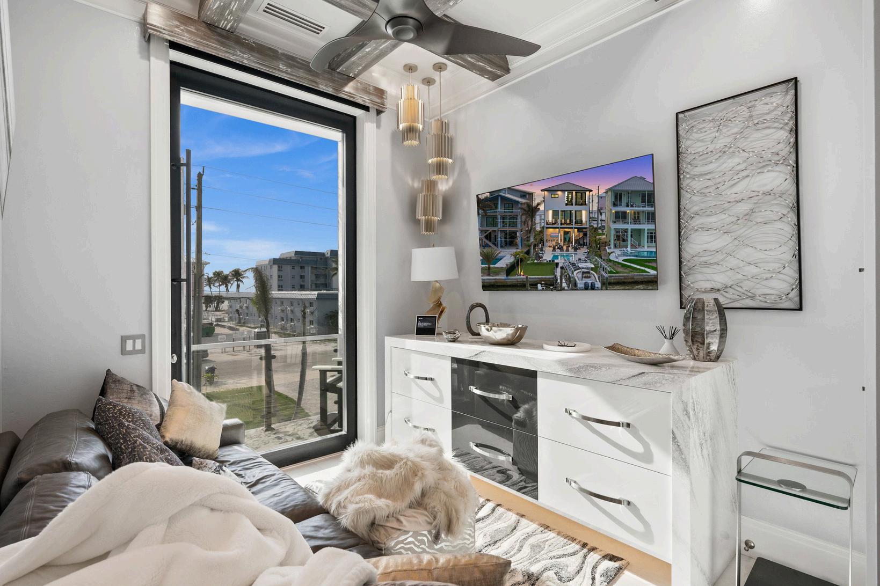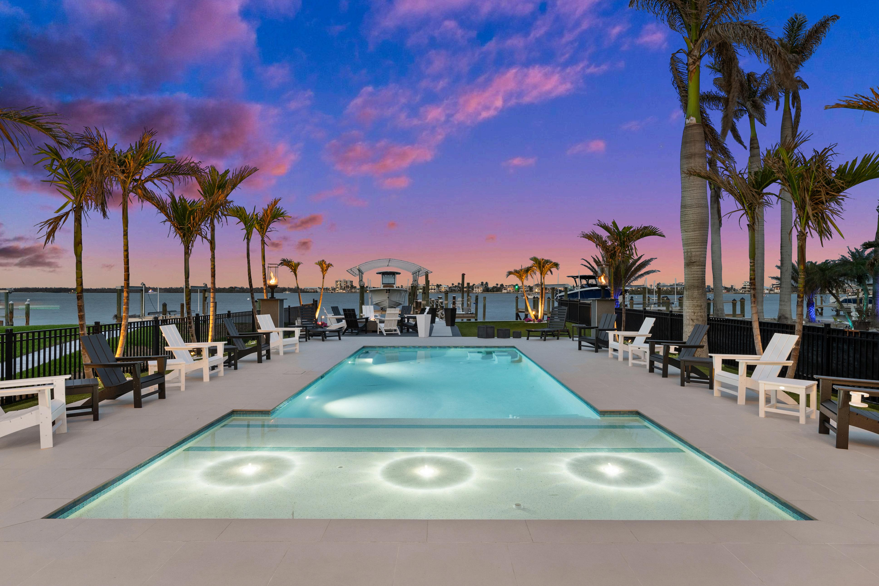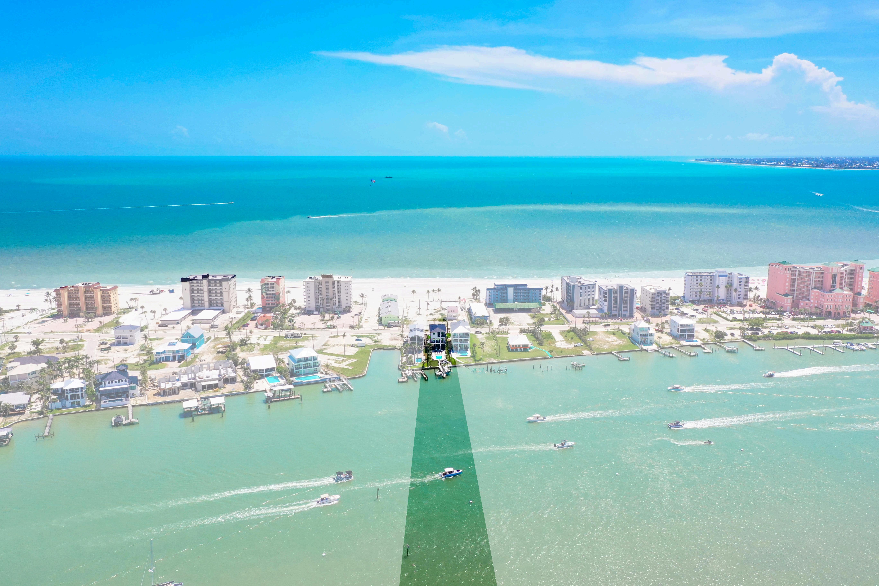441 ESTERO BLVD
FORT MYERS BEACH APPOINTMENTS
CORE HIGHLIGHTS
Natural Gas
Architectural Resin Pecky Cypress Beam Ceilings
Sonos Entertainment System
Illuminating elements
Linear Vents
Lauriermax Cabinetry collaborated with Innovative Cabinet Design
Deep-Profile Cabinetry drawers
Cohesive Multi-Tonal Cabinetry
Monolithic Quartzite Slab Surfaces
30-inch reinforced concrete slabs
PGT Windows and Doors | Main Level 10’, Upper Level 9’
Advanced Tinted Glass Enhancements
Integrated Task Lighting
Full-Spectrum LED Lighting Design
Smart Controlled Wireless Blinds
Gradated Ceiling Trim Work and Moldings
Expanded Profile Baseboards with Premium Casing
Main Level Living Area Adorned with 24” x 48” Premium Polished Flooring
Bayside Composite Dual-Tone Patterned Staircase, Boardwalk and Dock Plinth Level Characterizing Cementitious Durock Wall Configuration
Integrated Gas Dual-Tanked On-Demand Hot Water Circulation Network
Landscape Hydration System
Robust Standing Seam Metal Roof, 24-Gauge
Two-Zone HVAC Complimented by Mini-Split Arrangement
Spray Applied Thermal Insulation
BUILDING ELEVATION
Floor of Lower Level: 4.2’
Floor of Living Level: 19.70’
Ceiling Lower Level: 17.30’
INDIVIDUALIZED ENHANCEMENTS
PRINCIPAL LEVEL
LIVING ROOM:
Architectural Resin Pecked Cypress Two-Toned Beam Ceilings Linear Gas Fireplace; Quartzite Enclosure and Mantle Dim-Lit Cased Niches with Accenting Quartzite Hubbardton Forge Chandelier
Unobstructed Connection to Bayfront Veranda Immersive Bayfront Views and Radiant Sunrises 24” x 48” Premium Polished Flooring
DINING ROOM, ENTERTAINMENT , BEVERAGE CENTER : Curated Dining Area Showcasing Custom Beverage Station
Substantial Cabinetry Hardware Modern Translucent Sink with Matte Black Tap
Dedicated Beverage Refrigeration, Chilled Drawers Integrated Ice Dispenser
Wine Storage Niche
Lauriermax Cabinetry with Anthracite Luster Gilded Frosted Glass Highlighted Accents 3” Quartzite Seamless Wrap Around Book Matched Accent Backsplash
Ambient Under Cabinet and Base Glow 24” x 48” Premium Polished Flooring
KITCHEN:
Lauriermax Cabinetry, Deep Profile and Compartmentalized Sections
Perimeter Upper Cabinetry; Snow White Maple, Biva Perimeter Lower and Island Cabinetry; Grey Silky Touch, Bellissima Sub-Zero Snow-White Panel Fridge
Tilt up Cabinetry, Silky Open Shelf
Dual Quartzite Countertop and Backsplash Composition 18” Counter to Cabinet Offset
Expansive Island, 3” Quartzite Surface, Spanning 124” L x 80” W incorporating additional 52.5” L x 94”W Island Quartzite Under Island Functional Cabinetry
Moen Noir Faucet with Sleek Basin incorporating Top-Tier Dishwasher Surface Integrated Power Modules
Concealed Under Cabinet Utility Ports
Artesian Wall Mounted, Swing Pot Filler
Wolf Gas 6-Burner Stove
Ambient Under Cabinet and Base Glow Built In Barista System
Opulent Bespoke Luminary
Architectural Resin Pecky Cypress Beam Coffered Ceilings 24” x 48” Premium Polished Flooring
AUXILARY KITCHEN : 8-foot Culinary Access
Wood Textured, Barrel Oak Lauriermax Cabinetry Unified Shelving Ensemble
Integrated Pairing Quartzite 3” Counters and Backsplash Inlayed Microwave
Ambient Under Cabinet and Base Glow 24” x 48” Premium Polished Flooring
HALLWAY :
Built-In Two Drawer Floating Lauriermax Cabinetry, Anthracite Finish
3” Quartzite Waterfall with Statement Hardware Distinctive Monumental Fixures
Luminary Fixtures
Ambient Under Cabinet and Base Glow
24” x 48” Premium Polished Flooring
ELEVATOR :
Whole Home Lift
Veiled, Rain Glass Door
Auto House to Principal Level
Solid-Core, Concrete Shaft Structure
Mechanical Overhead Components and Infrastructure
Lift Shaft Sump System
FULL BATH :
Sculptural Scone and Floating Pendant Lighting Tailored Vanity Mirror
Two Drawer Floating Lauriermax Cabinetry, Anthracite Finish
3” Quartzite Counters Highlighted with Ascended Backsplash Integrated Wall Fixtures
Translucent Lavatory Basin
12” x 35” Artwork Metallic Wall Tile
Water Textured Shower Partition
Bamboo Marble Jet, 50/50 Blend Flooring
Ambient Under Cabinet and Base Glow
LAUNDRY ROOM :
Lauriermax Ebony and Dimond Frost Mixed-Finish Cabinetry Storage Elements, Wireless Remote Shades
Natural Stone Counters with Backsplash Reveal
Minimalist Black Stainless Fridge
XL LG Top Tier Front End Loader Washer and Dryer
Pivoting Transition to Open Balcony Space; Gulf and Sunset Views
BEDROOM 1 – CONVERSION TO A SITTING ROOM : Layered Finish Lauriermax Sideboard Cabinetry, Cascading Quartzite Suspended Tiered Lighting
Architectural Resin Pecky Cypress Beam Coffered Ceilings Pivoting Transition to Open Balcony Space; Gulf and Sunset Views
Contemporary Track Bedroom Door
Custom Closet Millwork
Wireless Remote Shades
Ambient Under Cabinet and Base Glow
24” x 48” Premium Polished Flooring
INTERIOR PASSAGEWAY | STAIRWELL
:
Light filled with Artisanal Timber Suspension Statement Monumental Four-Tier Chandelier
Glow Enhanced Scones Framed Staircase 12 x 24 Astral Matte Non-Skid Flooring
UPPER MOST LEVEL
CORRIDOR :
24” x 48” Parkview, Astral Polished Flooring
Refined Lauriermax Cabinetry
Synchronized Frosted Metallic Glass In-lays and Prominent Fittings
3” Quartzite Finished with Coordinating Accent Wall Morning Station
Discreet Laundry Cabinetry; Stackable Washer & Dryer Freestanding Wall Shelves
Sculptural Radiant Chandelier and Surface Mounted Lighting Heritage Timber Ceiling
Ambient Under Cabinet and Base Glow
Elevator
BEDROOM 2, EN - SUITE :
24” x 48” Polished Flooring
Rotating Balcony Access 9-foot doors
Wireless Remote Shades
Grid Patterned Ceiling, Architectural Pecky Cypress, and Beams
Sleek Black Fan, Muted Gold Detailing
Clerestory Window
Modern Barn-Style Bath Door, Water Patterned Insert Glass
EN-SUITE:
Lauriermax Floating Cabinetry Channeling Silken Soft White Finish
Ambient Under Cabinet and Base Glow
Quartzite Seamless Edge with Wall Cladding
Concrete Basin, Dual Onyx-Framed Mirrors
Curb-Less Shower ensuing Diva White and Black Polished Wall Tile
Thermostatic, Temperature Stability Controlled Shower
Matrix Dolomite Bardigilo Flooring
Wardrobe Alcove with Fitted Closet Shelving
Personalized Overhead Lighting
BEDROOM 3 , EN - SUITE :
24” x 48” Polished Flooring
Rotating Balcony Access 9-foot doors
Wireless Remote Shades
Grid Patterned Ceiling, Architectural Pecky Cypress, and Beams
Sleek Black Fan, Muted Onyx Detailing
Clerestory Window
Wardrobe Alcove with Fitted Closet Shelving
Modern Barn-Style Bath Door, Patterned Insert Glass
EN-SUITE:
Lauriermax Cabinetry, Cascading Quartzite Counters
Ambient Under Cabinet and Base Glow
Charcoal Pulls, Accentuating Glass Basin, Encased Trimmed Mirrors
Curb-Less Shower Partition
Thermostatic, Temperature Stability Controlled Shower
24” x 48” White Noir Tile Walls
Pari Sabbina Hex Tile Flooring
Personalized Overhead Lighting
OWNER’S SUITE :
Intricately Crafted and Precision Cut Ceiling Beams 24” x 48” Polished Flooring
Grand Luminaire Suspended, combining Elegant Chandelier Clerestory Windows
Seating Vignette
Panoramic 9-foot Doors out to Open Balcony
Outdoor Gallery Views Framing Hues of Sunrise and San Carlos Bay
OWNER’S SUITE BATHROOM + WARDROBE :
24” x 24” Marble Attaché Lavish Entranced Deco Flooring
Lauriermax Elevated Floating Cabinetry, Cantilevered Double-Glass Basin Quartzite Counters and Backsplash
Bi-Color Signature Millwork, Featured Gilded Glass Inserts Stand Alone Beauty Alcove, Continuous Edge Design Ambient Under Cabinet and Base Glow
Resplendent Crystal Cascade Lighting
Thermostatic, Temperature Stability Controlled Shower Elegant Aqua Canopy, Surface Mounted Sprayer Barrier Free Shower, 24” x 47” Astral Wall Tile
12” Vertical Band Accent, Stone glass XL Black Shower Floor
Opulent Bath Fittings and Illuminated Stone Ledge Arid Glass Enclosed Hydrotherapy Jet Tub, Ambient Chronotherapy Lighting with Integrated Sound System
Tiered Drawer Console with Integrated Perpendicular Quartzite Private Lavatory
WAREDROBE:
Designer Storage Showcase Lauriermax Cabinetry; Quartzite Surface Boutique Retreat, Multi-Zone Layout
Symmetrical, Seamless Organization
Curated Seating Area
Focal Point and Statement Laminar
24” x 24” Marble Attache Lavish Entranced Deco Flooring
PLINTH LEVEL
VESTIBULE :
Modern Axis-hinged, Effortless Movement, 10-Foot Glass Door
24” x 48” Astral Polished Flooring
Barrell-Vaulted Ceiling, Clad in Heritage Hardwood, Rich Textures
Characterizing Cementitious Durock Wall Configuration
Elevator
ADAPTABLE ROOM (NON - CONFORMING)
:
Vertically Optimized Storage Closet, Industrial Grade Racking System
Improvised Additional Living and Resting Zone
Dedicated Ice Maker Water Supply Line
Characterizing Cementitious Durock Wall Configuration
FULL BATH: Ergonomic Dual-Color Cabinets with Hidden Glide Drawers
Quartzite Counters
Modern Concrete Sink
Full Height Glass Enclosed Shower
GARAGE
1 AND 2 :
Multi-Vehicle
Polished Onyx, Speckled Epoxy Surface
Two 10-Foot Refined Garage Doors, Narrow Vertical Glass Embellishments
Smart-Vents
EXTERIOR DINING + ENTERTAINING AND COOKING SUITE :
Alfresco Culinary Space, Sitting and Dining Perimeter Cabinetry adorned Quartzite Counters and Enhancements Lustrous Black Mixer of Faucet and Hardware
Two Toned Coffered Ceilings with Architectural Grade Pecky Cypress Elite Grill Station and Side Burners; BROIL KING Stoneware Flooring
EXTERIOR ENVIORNMENT
FRONT | OPEN DECKING :
Stoneware Non-Skid 12 x 24 Astral Matte Flooring
Contrasting Color Palette, Architectural Grade Pecky Cypress Ceilings Sleek Glass Framed Balconies
FRONT | COLUMNS :
Modern Triple Tier Columns, Dressed in Large Format Matte Tile Architectural Grade Pecky Cypress Cornice Detail
FRONT | DRIVEWAY + PATHWAYS :
Seamless Stoneware Driveway, Pathways harmonized with Entry Way
BAYSIDE | OPEN DECKING :
Contrasting Color Palette, Architectural Grade Pecky Cypress Ceilings
Dual-Shade Composite Primary Level and Stairwell, In-Lay Detailing
Owner Suite: Stoneware Non-Skid 12 x 24 Astral Matte Flooring
Coated Metal Balustrades, Sleek Horizontal Slats
LANDSCAPE:
Manicured Low-Maintenance Turf Spanning over Front and Back Hydration System
Luxe Poolside Natural Gas Flame Table
Natural Flame Lantern Torches
BUILDING ILLUMINATION:
Linear Vertical Accents, Soft, Bright and Warm White Hues
Encompassing Front and Back Profiles
POOL:
Pentair System – Indoor Controls and App
Automated, Integrated System, Enhanced Functionality and Aesthetics
Baja Ledge
Triad of Bespoke Underwater Seating
DOCK:
High Performance Docking Station
Canopy 15,000-lb Capacity Lift
6,000-lb Lift (Up to 21-foot vessel)
Dual-Shade Composite Boardwalk, Dock, In-Lay Detailing
MISC:
Retention Areas
Daniel Wayne Homes
BEDROOMS/BATH
LIVING AREA






