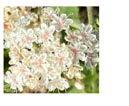l arot
architectural portfolio


selected works larot@usc.edu
larot.co melissalarot@gmail.com
Works included in this portfolio consist of projects made while in the NAAB Accredited Bachelor of Architecture program at University of Southern California, with the exception of work 05.
floral sensory garden
Based on Balboa Park in San Diego, California Spring 2021
An analysis of an archway located in San Diego’s Balboa Park. Observational film stills were first taken in familiar environments and then analyzed into illustrations of the enclosure. Finally, an animated analysis of parameters and constants from the original film was created; formally depicting openness through 3D elements. The resultant structure features flowers as the performers and each experience becomes more uncommon as the visitor walks through. The audience members are completely immersed and become more open to viewing flowers differently, similar to how the structure ultimately becomes more open as well.
Programs used: Rhino3D, VRay for Rhino, Adobe Photoshop, Adobe Illustrator, and Adobe Premiere Pro




















































underpass-adena
Pasadena, California Fall 2021

As an examination of Pasadena’s 710 “ditch” and its income demographics, Underpass-adena was designed to facilitate a sense of community and equity for all income ranges and ages. After research of Pasadena’s public gathering areas, the semi-circular arch shape was used throughout the site’s form. In contrast to the appeal of rooftops that overlook skylines, the hierarchy is challenged through more openings near the bottom to provide for more natural light and sound. Focused on nutritional wellness, the arch shape is manipulated as windows with differentcolor shades. Each shade is unique, encouraging visitors to explore programs that are either for or about eating, and thus combine colors together.

Ultimately, by acknowledging Pasadena’s existing demographics, Underpass-adena creates a colorful safe haven that is approachable and fantastical for all.
Programs used: Rhino3D, VRay for Rhino, Adobe Photoshop, and Adobe Illustrator


the reading room
Los angeles, California Spring 2022
Based on the words “harmonious” and “blossoming,” authored and vernacular selected joints were redesigned and adapted into a small scale living study. Because of the rotating nature of the joints, the living study could open and close to create either a open or intimate atmosphere. Inspired by the living study, the reading room was designed in the same manner but at a larger scale. The same “harmonious” pivot can be used to “blossom” into a a room full of botanical books or a cultural gathering of different cooked foods using the ingredients from the community garden.


Programs used: Rhino3D, Adobe Photoshop, Adobe Illustrator, and Adobe InDesign












library of botany
Los Angeles, California Spring 2022
Acting as an address of how the seemingly never-ending lawns of the Los Angeles State Historic Park are abruptly stopped by fences around the area, the larger library embraces the natural aspect of the park. Similar to drawings illustrated in botanical books, the focus of the library are details within each of its canvases. One of the finishes is a stone veneer with bronze inserts representing the word harmonious. Each module can form into a bronze bird of paradise (LA’s official flower) or artichoke (California’s official vegetable). The centralization ultimately forms an idea of blossoming and opening up. In focusing on details of complexity, visitors can remember that outside of the busy urban environment, lays the beauty of Southern California’s nature.
Programs used: Rhino3D, Adobe Photoshop, Adobe Illustrator, and Adobe InDesign



selected renderings


*
Mixed-use residential in San Diego, California Hospitality in LAX T3 in Los Angeles, California
Summer 2022
Plan perspectives, elevations, and perspective drawings of a mixed-use residential apartment complex in San Diego, California using Adobe Photoshop to alter given Revit screenshots.


Renders of airport restaurants that will be in Los Angeles International Airport Terminal 3 in Los Angeles, California. 3D model created in SketchUp.
Programs used: AutoCAD, SketchUp, Enscape, and Adobe Photoshop
* Internship work under PGAL in the San Diego office



EXPOSITION
grown and terraced living

Los Angeles, California Fall 2022
The Community Creative Co-op views the South Los Angeles area as an art desert, hoping to provide sustainable housing and job opportunities via different forms of art. Located in between South Vermont Avenue and West 37th Drive, Site C focuses on addressing the lack of food opportunities via culinary arts and gardening. Using a terraced approach, the south facing communal gardening areas take advantage of the sunlight. The programs in the co-op include a soup kitchen, full service restaurant, and farmers’ market for residents to work in exchange for rent. Overall, the Grown and Terraced Living co-op hopes to shed light on food insecurity and flourish the local community.
Programs used: Rhino3D, VRay for Rhino, Adobe Photoshop, Adobe Illustrator, and Adobe InDesign


stay in touch

melissa mae larot phone: (619) 218-5634 email (preferred): melissalarot@gmail.com website: larot.co linkedin: linkedin.com/in/melissalarot

