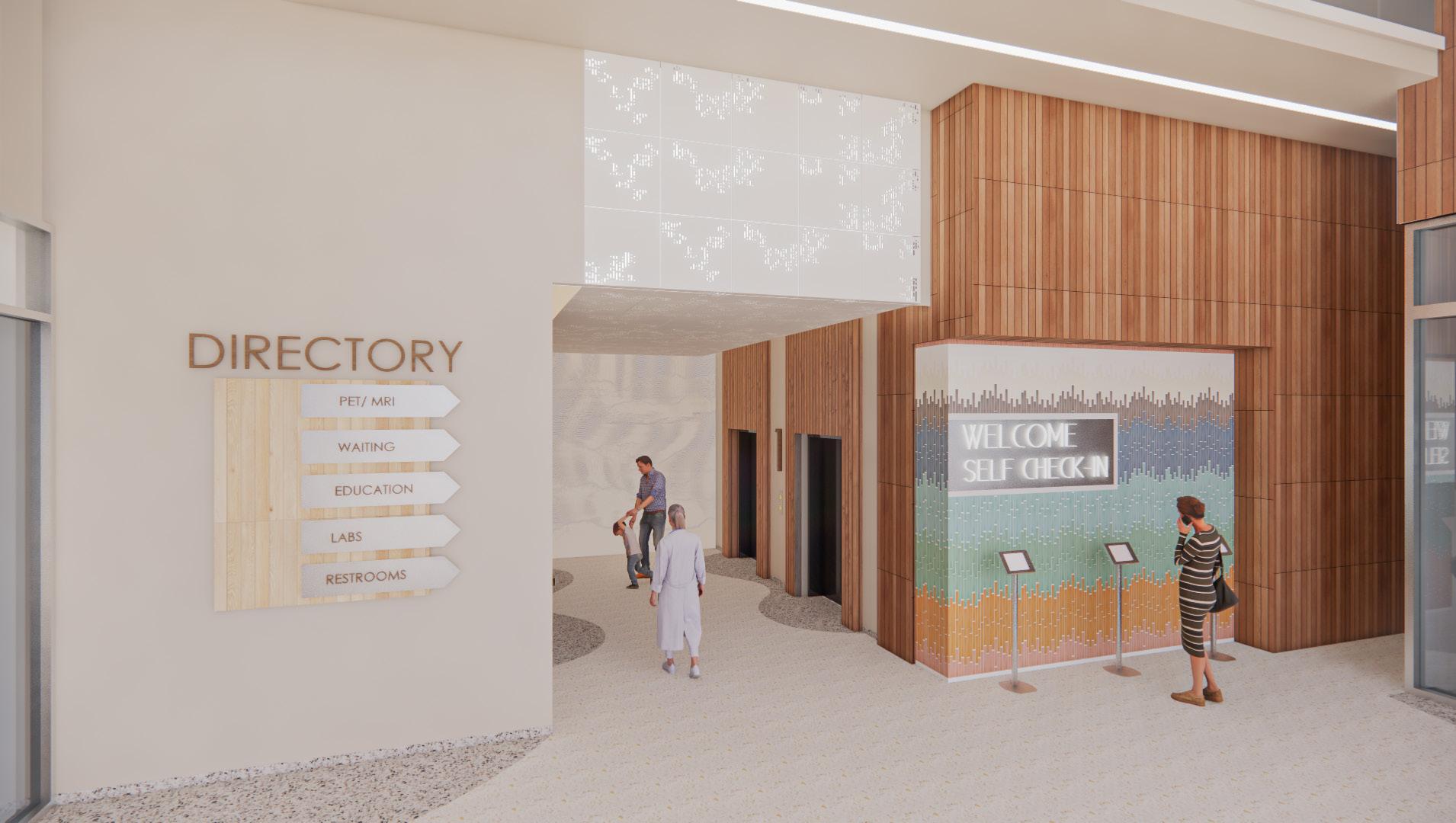LAFAYETTE BONNER
INTERIOR DESIGN PORTFOLIOI







Group Project


The Comforting Elements of Tennessee





















Importance of complementary supportive care services - Teaching kitchens, cancer support groups, and education support (Annemans et al., 2012; Sadek and Willis, 2019; Townsend, 2021)

The research for this project highlighted the impact of physical environmental features and human factors [ such as control, privacy, and ease of maintenance ] on creating environmenments that are both healing and therapeutic.



Color coding - significant impact on orienting people in the built environment to differentiate specific zone within one floor, this will aid people orientation and navigation in the built environment (Alansari, 2022).
Patients prefer shared spaces over curtained cubicles (Sadek & Willis, 2019)


Patients prefer both landscape and floral imagery (English et al., 2017)

Visibility and proximity have a substantial impact on the delivery of care and staff experience., providing efficient communication and efficient work (Xuan X, Chen X, Li Z., 2020).



The scope of this project entails the design of a fresh forward-thinking local restaurant at celebration pointe city walk in Gainesville, Florida. Our studio was tasked with designing a fresh, forward thinking restaurant that embraces progressive and emerging restaurant trends that is unquestionably authentic.

PROJECT DETAILS
INDIVIDUAL PROJECT
LOCATION : GAINESVILLE, FLORIDA
SQ FT. : APPROX 7,000 SF
PROGRAMS : REVIT, ENSCAPE, PHOTOSHOP
DURATION: 8 WEEKS





Drawing inspiration from indigenous huts, Tribal welcomes it’s guests into a radial circle of warmth. From the beginning of the gust experience, they are immersed into tribal culture.



The Libation Room celebrates the ritual of pouring libations. The radial “binocular” shelves are symbolic of a lens into the unique and rich culture of tribes throughout the world.


The Ultimate Fine Dining Experience

Tribal showcases renowed chefs from around the world! The user experiences unique cultural dishes from international chefs. Seating surrounds the Chef Showcase for users to observe the food being prepared.
The warm ambiance is created through layers of lighting , warm wood veneer panels, and stone to maximize comfort. The combination of texture and pattern create a visually stimulating and aesthetically pleasing dining experience.




WiseWood Reconstituted

Wenge Wood Veneer 2, Quarter Cut


The Retail Display features native tribal sculptures, and artwork.
Glass Fiber Reinforced
Gypsum Custom Wall


Tarkett Hospitality
Groove 298

Kingdom Dominion is a worship facility project. Building a new facility, my clients tasked me with creating a conceptual design for their diverse congregation. Prioritizing the client’s needs, Kingdom dominion features flexible connection zones for all of its users, regardless of age.
FALL 2022
INDIVIDUAL PROJECT
LOCATION : WAYCROSS, GA
SQ FT. : APPROX 20,000 SF

PROGRAMS: REVIT, ENSCAPE, PHOTOSHOP
DURATION: 8 WEEKS
Kingdom Dominion’s concept incorporates warmth, nature, and multiple points of intersection.It was important to create an inviting color palette that was both exciting and inviting for all users. With a simple floor plan, this project prioritizes easy wayfinding.







Seating over 300 people, the sanctuary focuses on lighting and acoustical elements. Featuring acoustic ceiling tiles and acoustic panels on the wall, the sanctuaryhas a high Noise Reduction Control (NRC) level. Further, LED stage lighting has been incorporated to create unique lighting conditions. To create a more intimate setting, the stage has been raised to invite those sitting in the audience into the worship experience.



(1)Social eating connects communities. University of Oxford. (2017, March 16). Retrieved November 28, 2022, from https://www.ox.ac.uk/news/2017-03-16-social-eating-connects-communities
(2)Coffee, K. H. (n.d.). Kicking horse coffee. Our Story. Retrieved November 28, 2022, from https://www. kickinghorsecoffee.com/our-story
lansari, Ahmad E. (2022) “Wayfinding Implementations: An Evidence-Based Design Approach to Redesign College Building,” International Design Journal: Vol. 12 : Iss. 1 , Article 6. Available at: https:// digitalcommons.aaru.edu.jo/faa-design/vol12/iss1/6
Annemans, M., Van Audenhove, C., Vermolen, H., & Heylighen, A. (2012). What makes an environment healing? Users and designer about the Maggie’s Cancer Caring Centre London. In Out of Control. Proceedings of the 8th International Design and Emotion Conference (pp. 1-8). Design & Emotion.
Berry, L. L., Crane, J., Deming, K. A., & Barach, P. (2020). Using evidence to design cancer care facilities. American Journal of Medical Quality, 35(5), 397-404.
Browall, M., Koinberg, I., Falk, H., & Wijk, H. (2013). Patients’ experience of important factors in the healthcare environment in oncology care. International Journal of Qualitative Studies on Health and Well-being, 8(1), 20870.
Biederman, I. & E. Vessel (2006). Perceptual Pleasure & the Brain. American Scientist, 94(1), 249-255.
Cancer Care Design for Improving Healthcare Delivery and Patient Experiences. (July, 7 2020). HOK. Retrieved November 15, 2022.
English, G., Hathorn, K., Bejema, R., Peavey, E., & Nanda, U. (2017, June 26). Using interior design to reduce MRI anxiety - HCD magazine. HCD Magazine - Architecture & Interior Design Trends for Healthcare Facilities. Retrieved November 15, 2022, from https://healthcaredesignmagazine.com/ trends/using-interior-design-reduce-mri-anxiety/
Fauer, A., Wright, N., Lafferty, M., Harrod, M., Manojlovich, M., & Friese, C. R. (2021). Influences of Physical Layout and Space on Patient Safety and Communication in Ambulatory Oncology Practices: A Multisite, Mixed Method Investigation. HERD: Health Environments Research & Design Journal, 14(4), 270–286. https://doi.org/10.1177/19375867211027498
Huisman, E. R. C. M., Morales, E., van Hoof, J., & Kort, H. S. M. (2012). Healing environment: A review of the impact of physical environmental factors on users. Building and Environment, 58, 70–80. https://doi. org/10.1016/j.buildenv.2012.06.016
Gharaveis, A., Kazem-Zadeh, M. (2018). The role of environmental design in cancer prevention, diagnosis, treatment, and survivorship: a systematic literature review. HERD. 11(4):18-32. doi: 10.1177/1937586717754186.
Jin H-Y, Gold C, Cho J, Marzban F, Lim L. The Role of Healthcare Facility Design on the Mental Health of Healthcare Professionals: A Literature Review. HERD: Health Environments Research & Design Journal. 2022;0(0). doi:10.1177/19375867221118685
Nejati A, Shepley M, Rodiek S, Lee C, Varni J. Restorative Design Features for Hospital Staff Break Areas: A Multi-Method Study. HERD: Health Environments Research & Design Journal. 2016;9(2):16-35. doi:10.1177/1937586715592632
PHONE : 904. 469. 9375
EMAIL: LAFAYETTE.BONNER@UFL.EDU
