KYLIE L. KRASS
SELECTED WORKS 2024
ARCHITECTURE | DESIGN
EDUCATION
AUGUST 2016- MAY 2020
AUGUST 2020 - MAY 2025
WORK EXPERIENCE
KYLIE L KRASS
13314 Vicky St.
Plainfield, IL 60585
1-(630)699-4380 | klkrass@iastate.edu
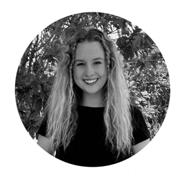
High School Diploma
Plainfield East High School| Plainfield, IL
Bachelor of Architecture | Sustainability Minor | GPA: 3.80
Iowa State University| Ames, IA
SUMMER 23 | WINTER 24 Linden Group Architects |Architectural Intern | Orland Park, IL
Worked in AutoCAD, SketchUp, Adobe Illustrator and Photoshop. Worked on animal care, dealerships, commercial, and residential projects.
FALL 2023- CURRENT CHD Studios|Design Assistant | Iowa City, IA
Collaborating with owner in the design of a new house, incorporating elements from the existing structure. Working in Rhinocerous and AutoCAD
FALL 2022 - SPRING 2023 Wag! Walker | Walk and entrusted clients’ dogs in a safe and timely manner.
INVOLVEMENT
FALL 2021 - CURRENT Iowa State University Formula SAE | Cyclone Racing | Society of Automotive Engineers International| Position: Design Lead
FALL 2022 - CURRENT Iowa Women in Architecture | IAWIA | ISU
AWARDS & HONORS
FALL 2023 1st Place: Wells Concrete Competition | ‘Harlem Studios West’ Project, 1st place and scholarship recipient
FALL 2023 Professional Women in Building | Scholarship recipient
FALL 2020 - CURRENT Dean’s List |ISU
SUMMER 2022 3rd Place Formula SAE Competition | Business Presentations | June 2022 at Michigan International Speedway
REFERENCES
SKILLS
Ayo Iyanalu| aiyanalu@iastate.edu
Paavan Joshi | jpaavan00@gmail.com
Clayton Hargrave | claytonh@mchsi.com
Working knowledge of :
Rhinoceros | AutoCad | Adobe Suite | Grasshopper | Revit
Model Making | Laser Cutting | Lumion | Office | Enscape

02
03 CONTENTS Resume 02 Outreach 04 Harlem Studios West 14 Spoke Suites 22 Thank You 32
OUTREACH
Outreach is a machine dedicated to restoring the health of the ecosystem and showcasing methods in which architecture can enhance that. It works to filter the excess water by recognizing the importance of the natural ecosystem surrounding it. Through this filtration process, Outreach aims to slow the water flow to help restore the site’s natural balance.
The premise of Outreach stems from the negative impacts of excess water, such as flooding of the landscape from water runoff. It achieves this by using nature to slow down the water by first: utilizing prairie plants with long roots to help absorb the water while repairing the soil. Second, creating bioswales allows the ground to absorb water at its natural rate while preventing the excess from flowing further onto the site. Third, terracing to slow down the flow of runoff water entering the site. Finally, an intensive green roof which absorbs and contains any excess water flowing from the roadways. By utilizing these systems, Outreach creates a triangulation of systems that help repair the site, control the water flow, and contain any excess water entering the site. Arch
Partner: Elizabeth Schuemann

04
401
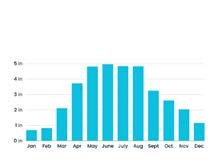
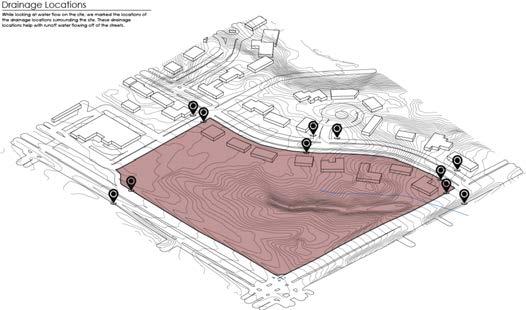



05 provides various stops site. The frequency this every 20 minutes, and 20% the afternoons. stops near the site. Purple every 15 minutes and sits at capacity, making this route the stops near the site. Cherry comes every 30 minutes and sits capacity. Way Dakota Ave Dakota Ave Lincoln Way the busiest site, frequenting 26,800 day. Dakota Ave sees 18,000 vehicles day. Dakota Ave the This road sees around vehicles day. Creek Creek flows through the site, collecting rainwater and moving larger river system. Precipitation receives moderate rainfall throughout the heaviest month being with an average of 4.96 and the lightest month, with an average of 0.69 rain. The main storm drain working to collect water on the site is located at the NorthEast corner. Assuming is a 10” drain, we found that that drain would be able to collect 24,000 gallons of water per hour. Knowing that, we would have to add 16 more 10” drains to be able to support the water flow on the site without causing any flooding. The other storm drain of concern is at the SouthWest corner of the site. Iowa receives about 36” of rain every year. When it does rain, a large portion of that rain comes from runoff from Lincoln Way and enters onto the site through this strom drain. This has caused many trees around this drain to die. When the site does flood, it would start on the SouthWest side and then gradually fill the creek portion until that ultimately fills as well. The diagram on the left illustrates how the site would flood that much water entered the site and the process diagram is based on the annual rainfall in Iowa. Flooding of site and ravine in section N LincolnWay N.DakotaAve S.DakotaAve Red Purple Cherry 11 This route provides various stops near the site. The frequency this bus every 20 minutes, and capacity sits 20% the afternoons. Provides stops near the site. Purple comes every 15 minutes and sits at 5% capacity, making this route the Provides stops near the site. Cherry comes every 30 minutes and sits 25% capacity. Bus Routes Traffic Frequency Water Flow Lincoln Way Dakota Ave S. Dakota Ave Traffic on Lincoln Way the busiest the site, frequenting 26,800 vehicles day. Traffic on N. Dakota Ave sees around 18,000 vehicles day. Traffic on S. Dakota Ave the lightest. This road sees around 15,000 vehicles day. Monthly Precipitation Ames, IA Clear Creek Clear Creek flows through the site, collecting rainwater and moving into the larger river system. Precipitation Ames, IA receives moderate amount rainfall throughout the year. The heaviest month being June, with an average of 4.96 inches, and the lightest month, January, with average of 0.69 N.DakotaAve S.DakotaAve LincolnWay The main storm drain working to collect water on the site is located at the NorthEast corner. Assuming it is a 10” drain, we found that that drain would be able to collect 24,000 gallons of water per hour. Knowing that, we would have to add 16 more 10” drains to be able to support the water flow on the site without causing any flooding. The other storm drain of concern is at the SouthWest corner of the site. Iowa receives about 36” of rain every year. When it does rain, a large portion of that rain comes from runoff from Lincoln Way and enters onto the site through this strom drain. This has caused many trees around this drain to die. When the site does flood, it would start on the SouthWest side and then gradually fill the creek portion until that ultimately fills as well. The diagram on the left illustrates how the site would flood that much water entered the site and the process diagram is based on the annual rainfall in Iowa. Flooding of site and ravine in section N
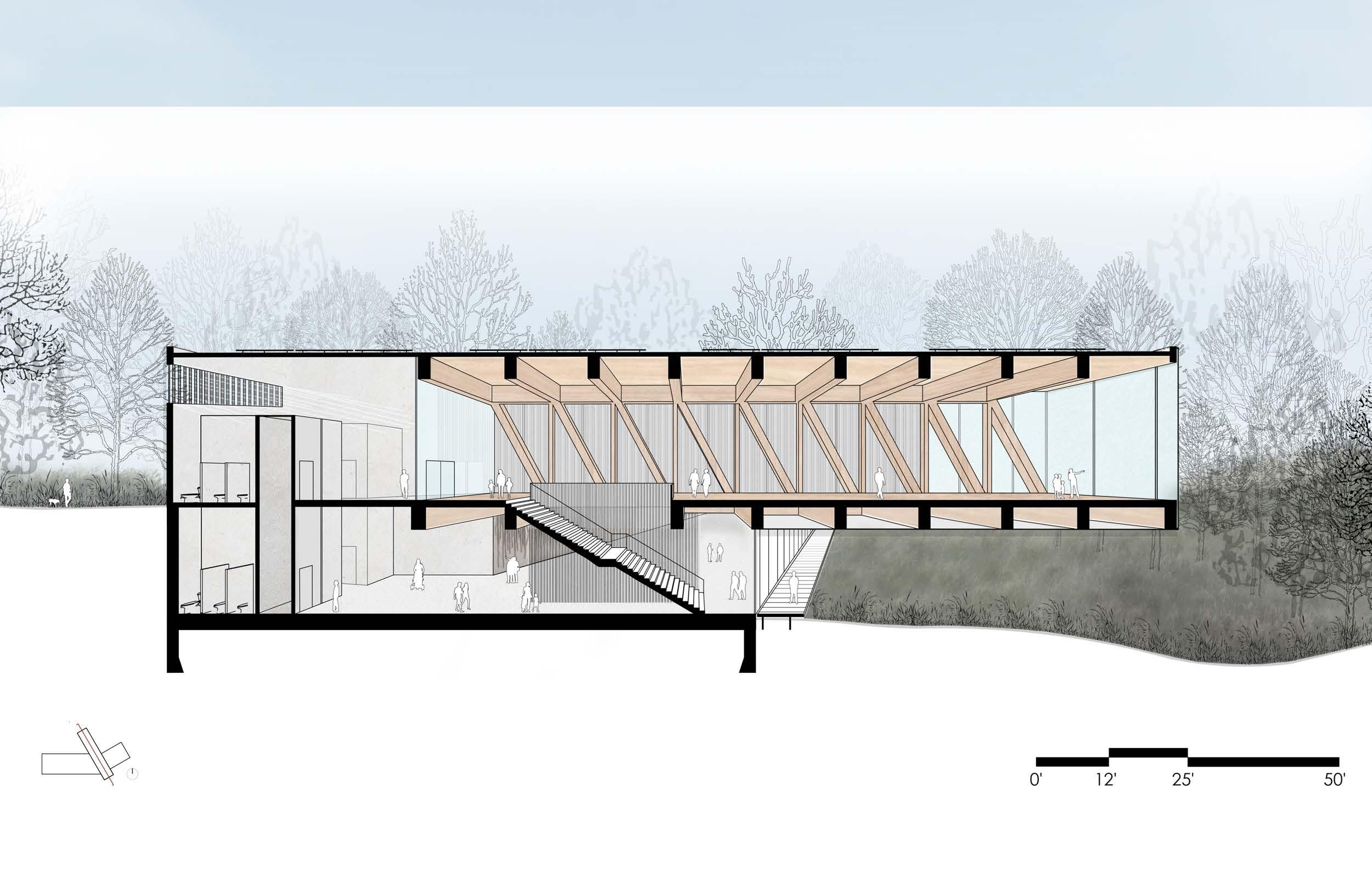
06 27,000 sqft 1.Base 20,000 and 7,000 sqft 2. Split Perpendicular and parallel to site 3. Turn and Stack Proportion each member 4. Shape Curve and point towards three program points 5. Bend and Shift Sink bottom mass into ground 6. Insert

07
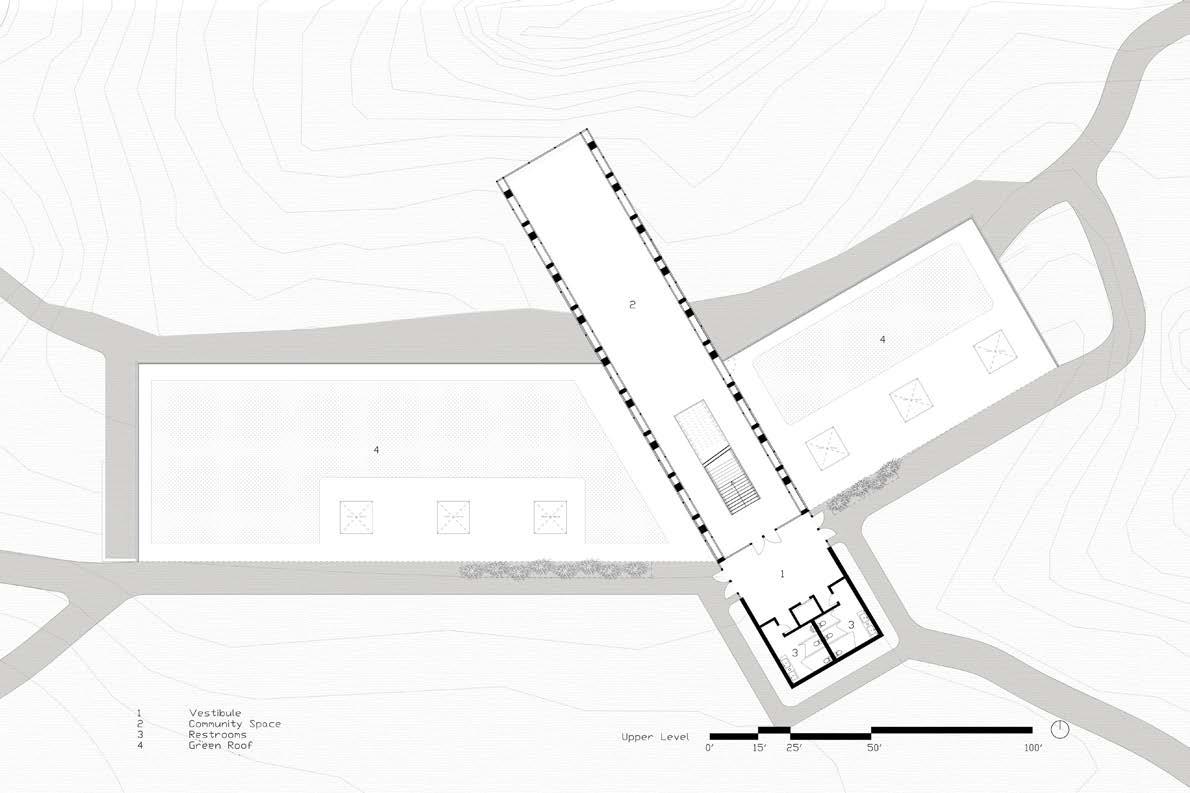

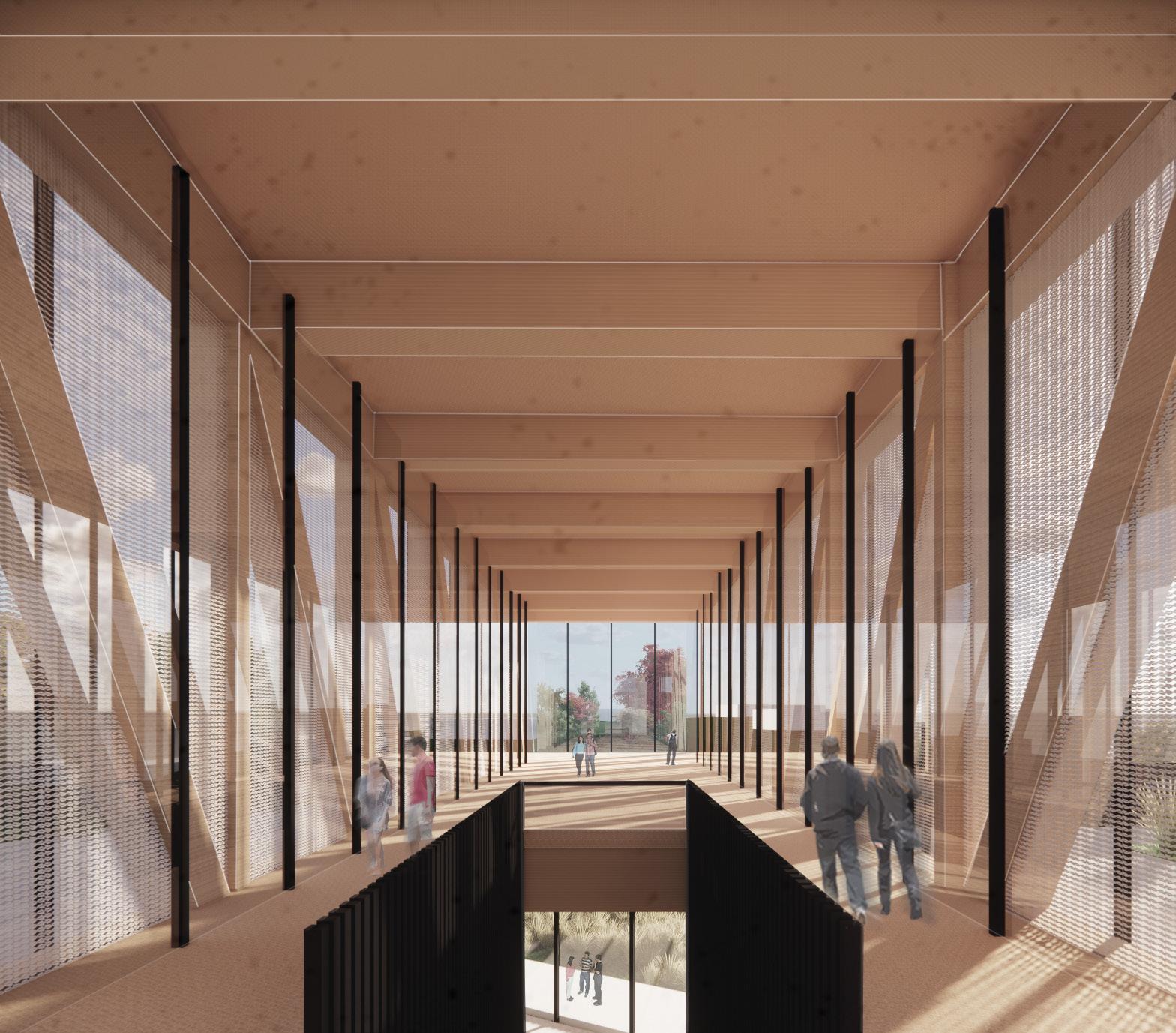
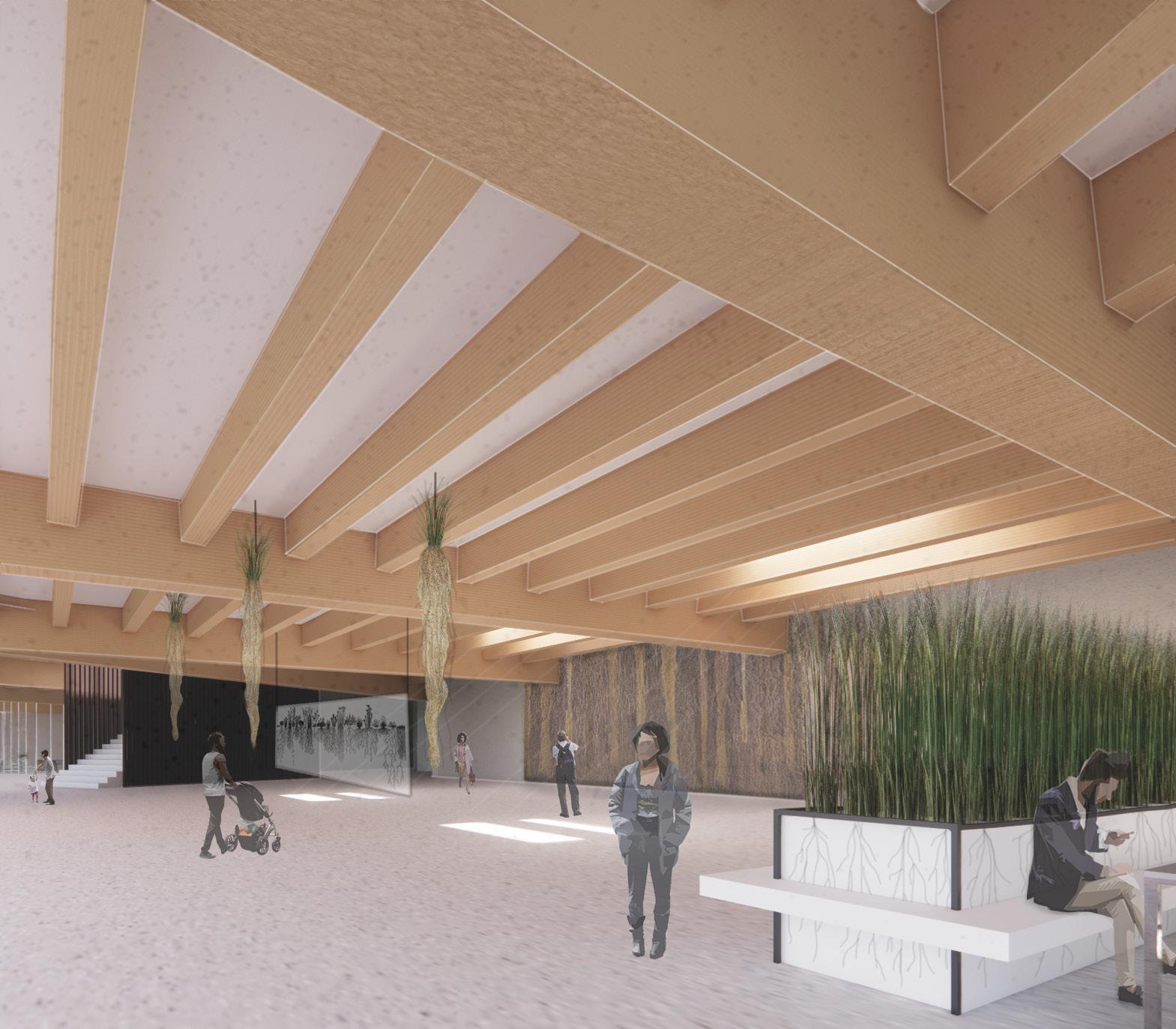
08


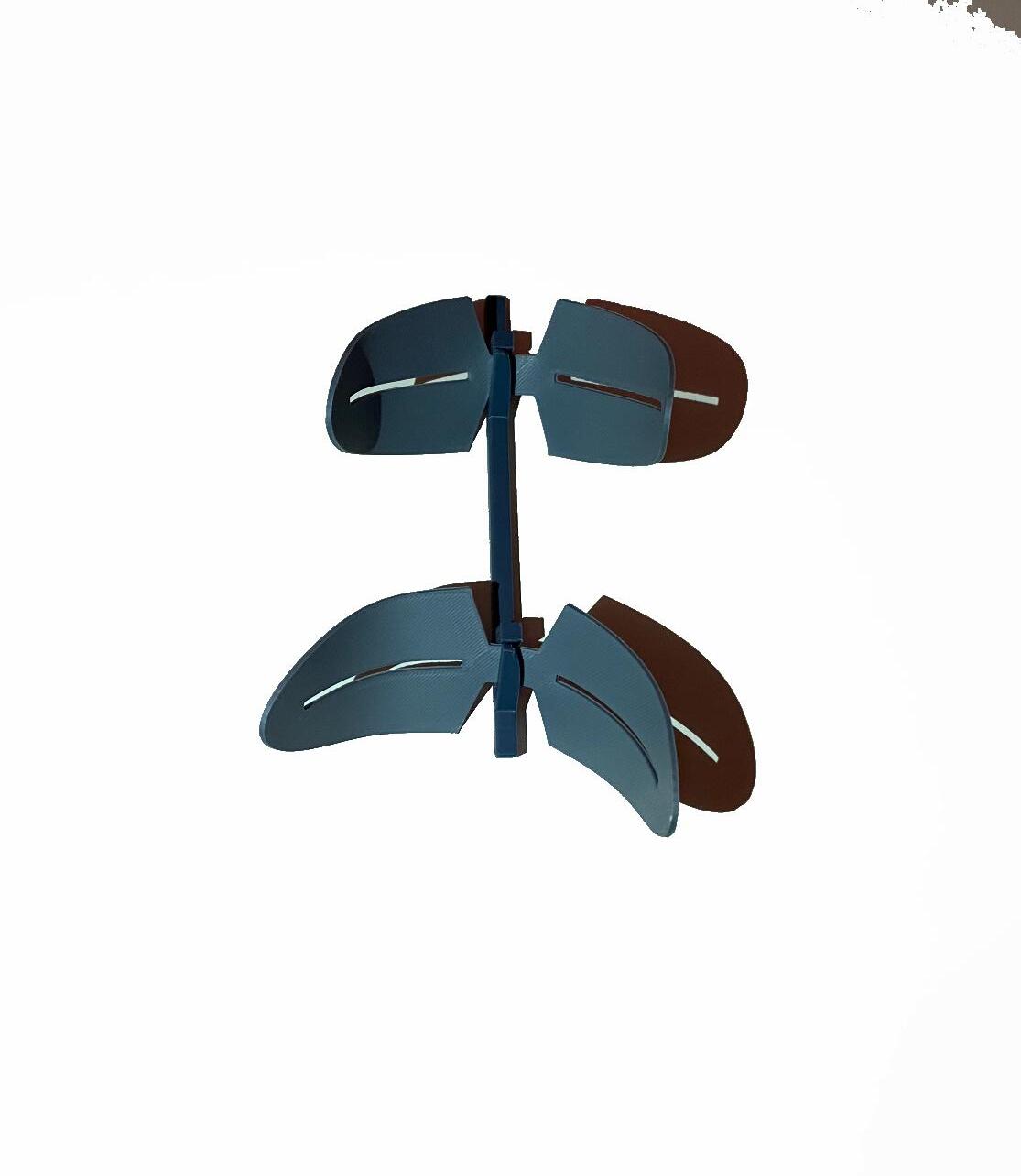
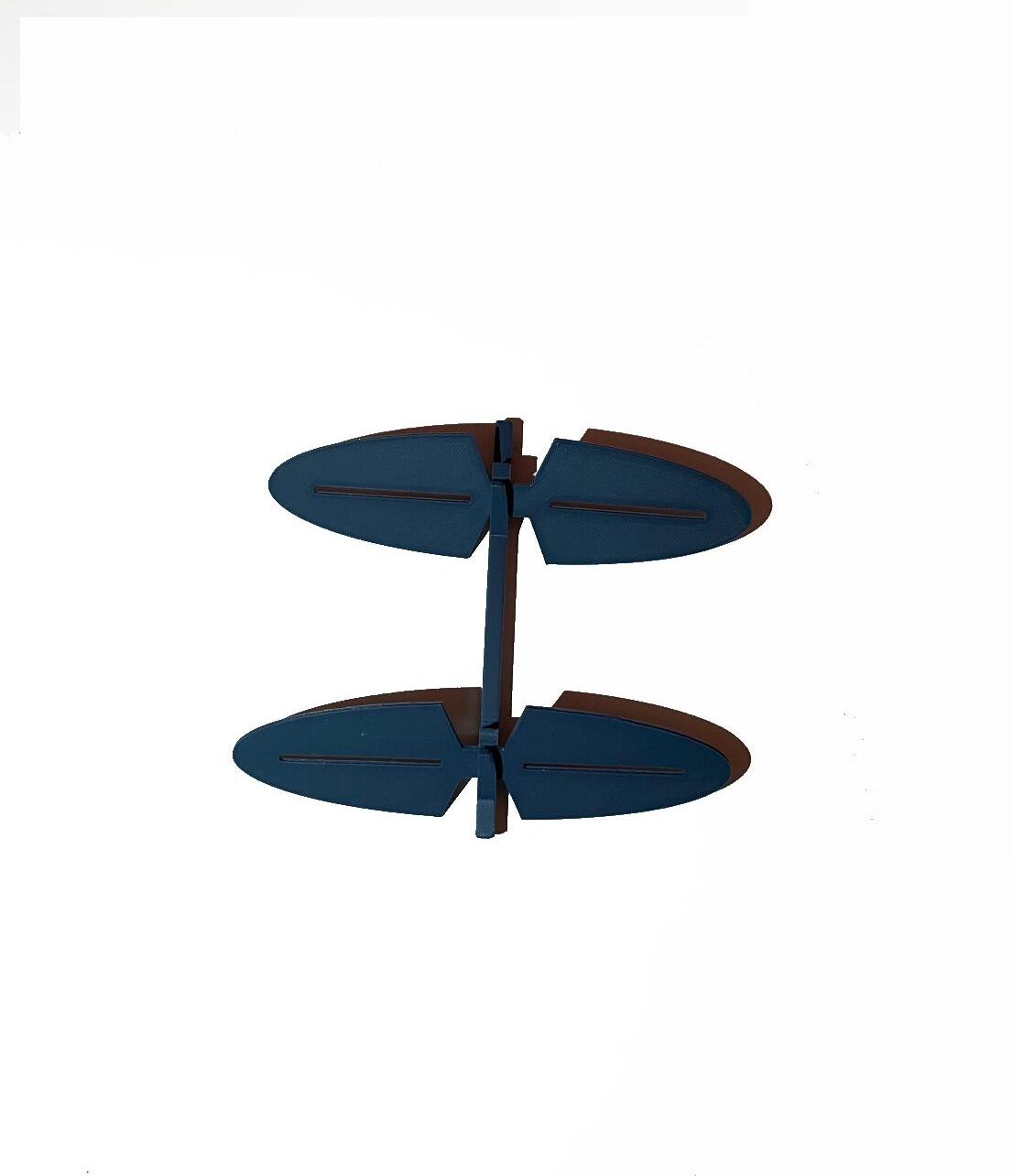

10 Open Closed Phase Change Material
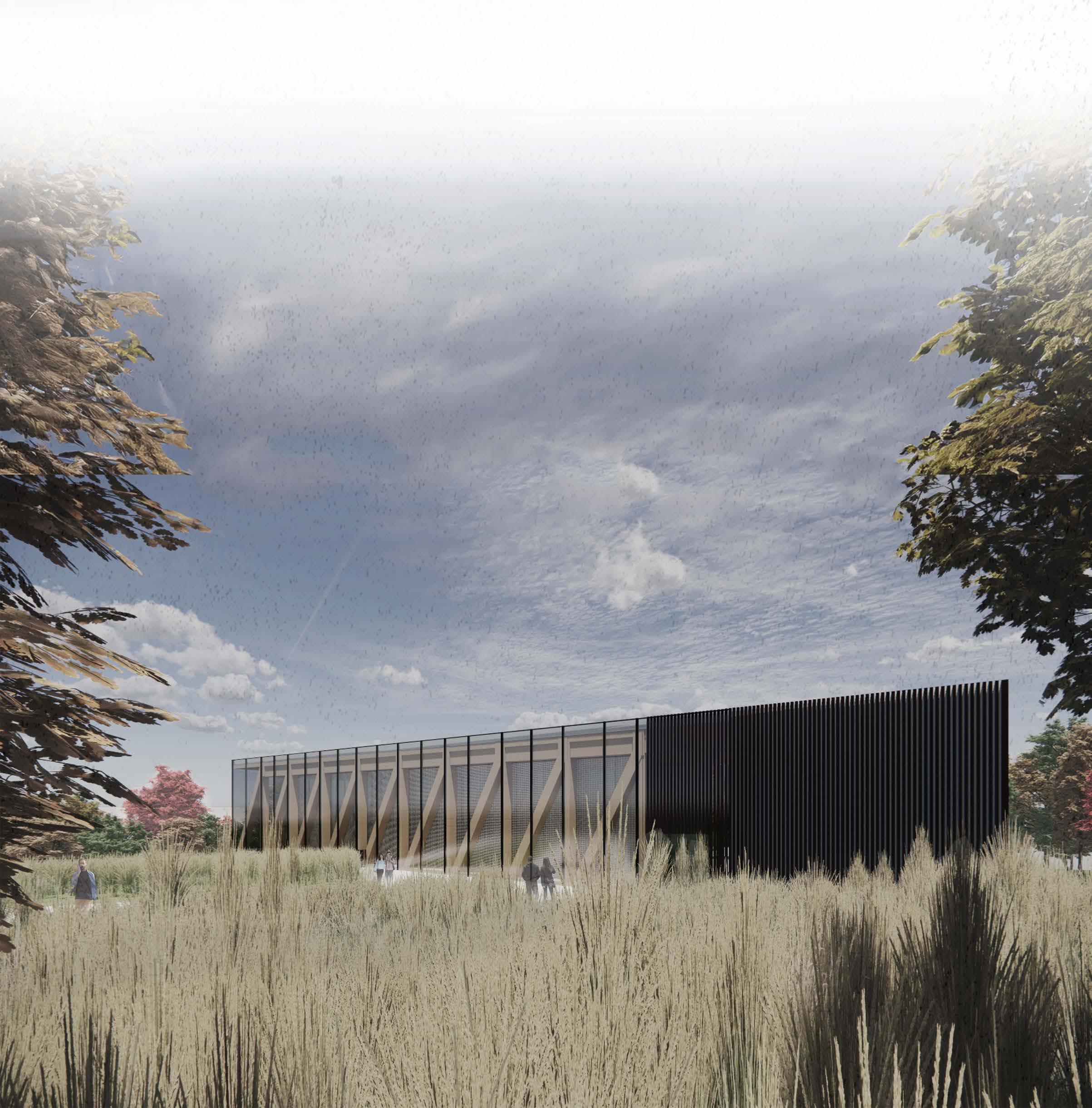
11

12

13
HARLEM STUDIOS WEST
WELLS PRECAST CONCRETE COMPETITION: FIRST PLACE PRIZE
Harlem Studios West is designed to provide low- income housing opportunities to the residents in Harlem, New York. The material choice for this project is precast concrete which allowed for modular design and low- income feasability. The main floor and basement contain a gallery space to express harlem’s history of art. Each floor above are ither one or two bedroom units. The top floor even includes a community work space for residents.
This project was a part of a design competition sponsored by Wells Concrete. This challenged us to use precast in new and interesting ways. Our project recieved first place for it’s innovative use of CNC forms for the facade, transparent concrete, and modular design to push the precast industry to new opportunities.
Arch 348
Partners: Logan Conley and Elizabeth Dougherty

14

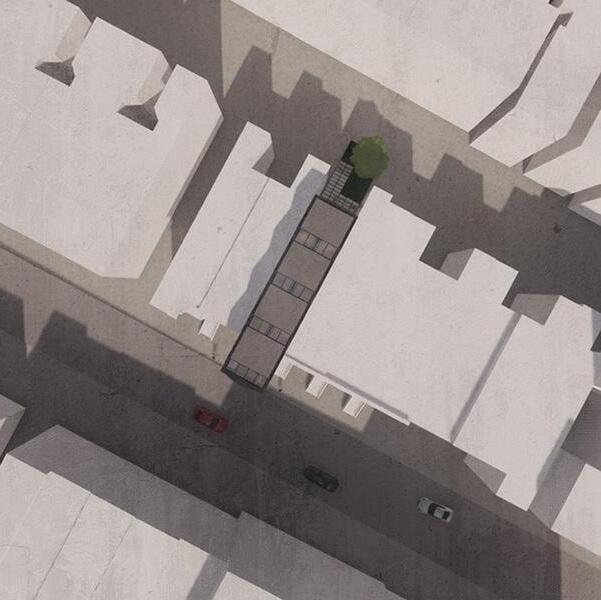


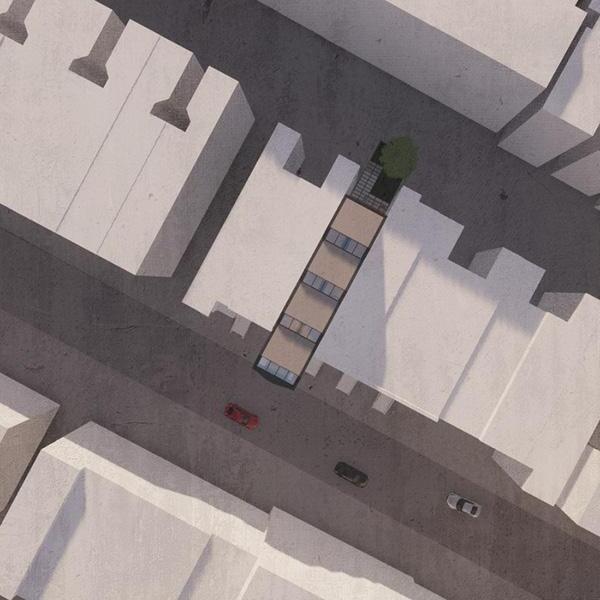
15 136St MallcomeX Blvd 9 am 3 pm 12 pm 6 pm






Back Elevation 11’ Floor 4 Floor 3 Floor 2 Floor 1 Basement Floor 5 Sawtooth roof 11’ 11’ 11’ 11’ 11’ 3’ 58’ 7 6 5 4 3 2 1 0 Translucent concrete uses optical fibers allowing rays of light in. Optical Fiber Detail Core Light Ray Cladding Plastic Coating Front Elevation 8’ 8’ 16’ A B C Creating custom pre-cast panels with a CNC machine we can create a curved structure that has a brick-like texture, allowing our façade to achieve a sense of depth.

Scale: Longitudinal Section 11’ Floor 4 Floor 3 Floor 2 Floor 1 Basement Floor 5 Sawtooth roof 11’ 11’ 11’ 11’ 11’ 3’ 58’ 7 6 5 4 3 2 1 0




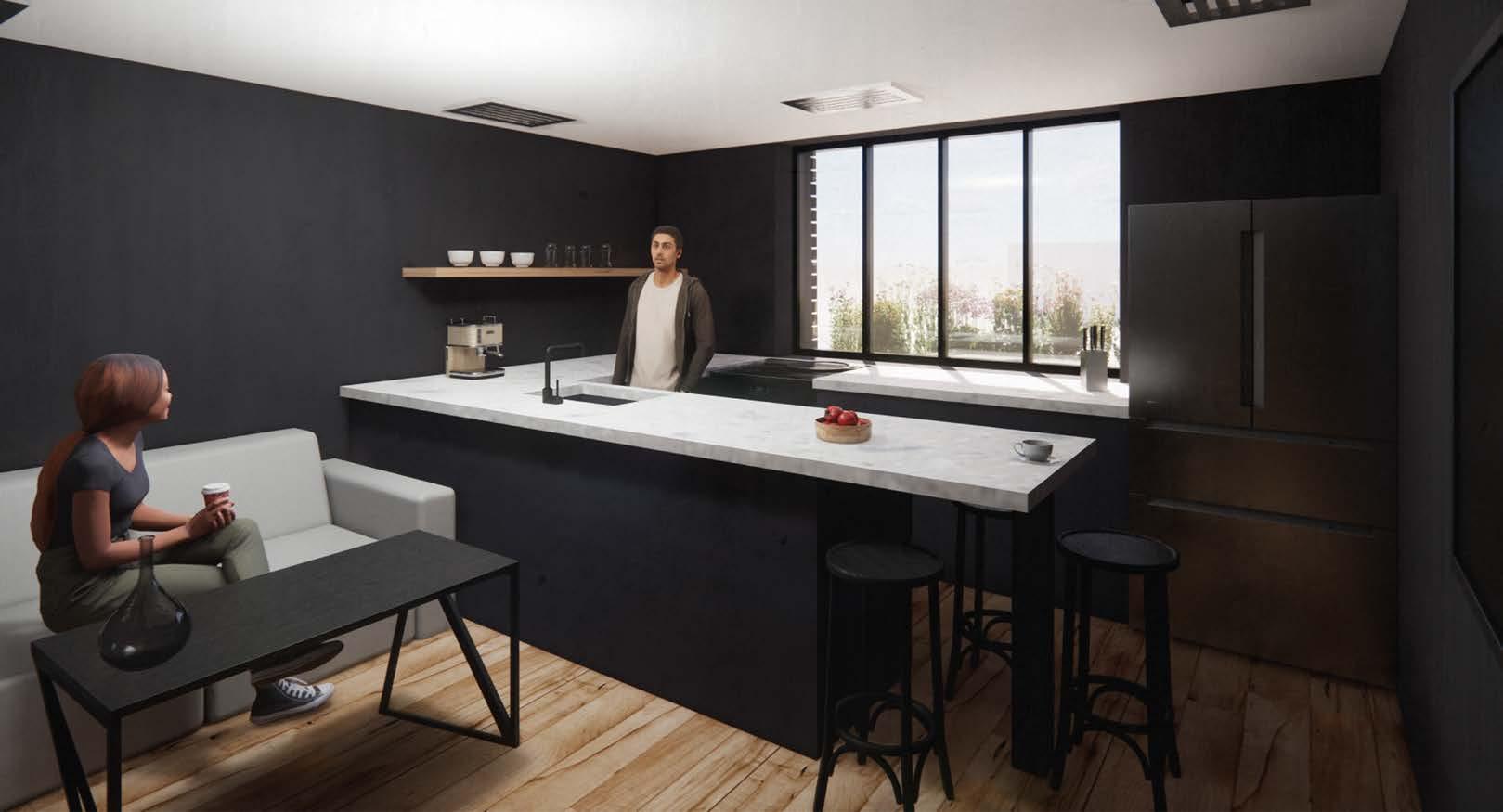
18




19

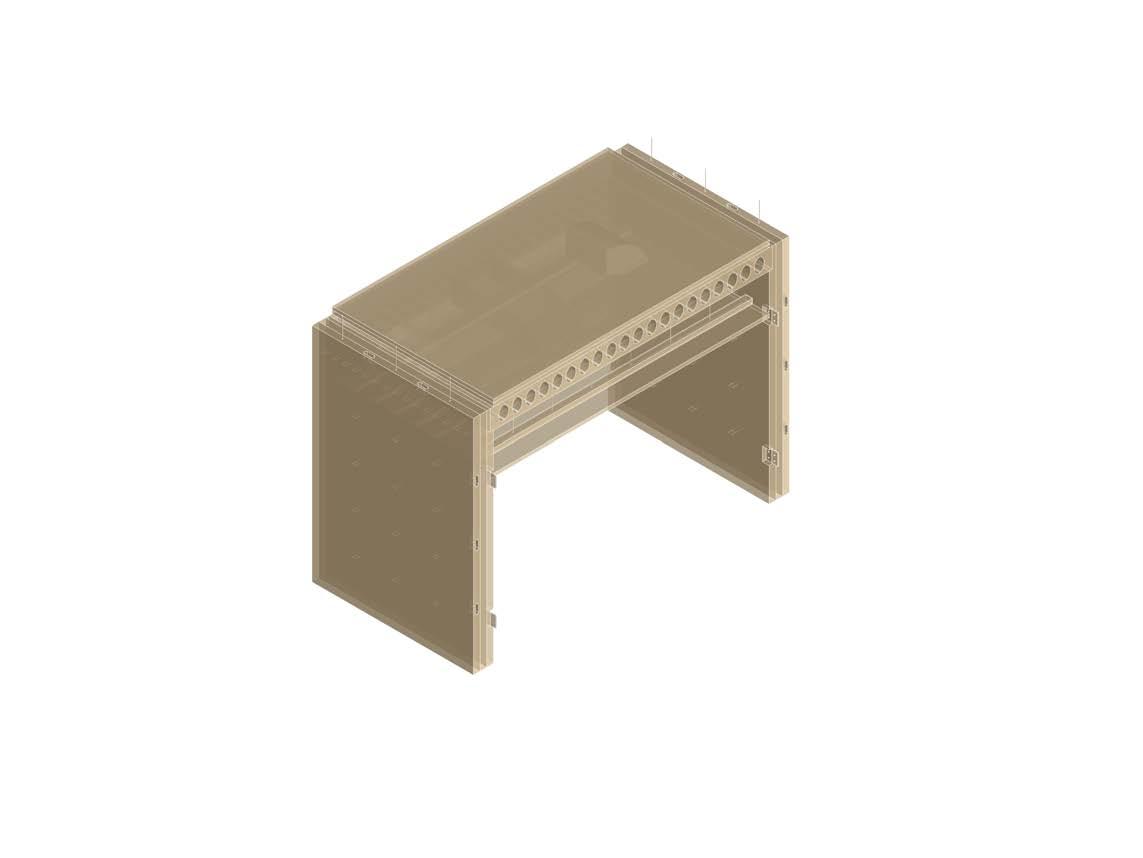

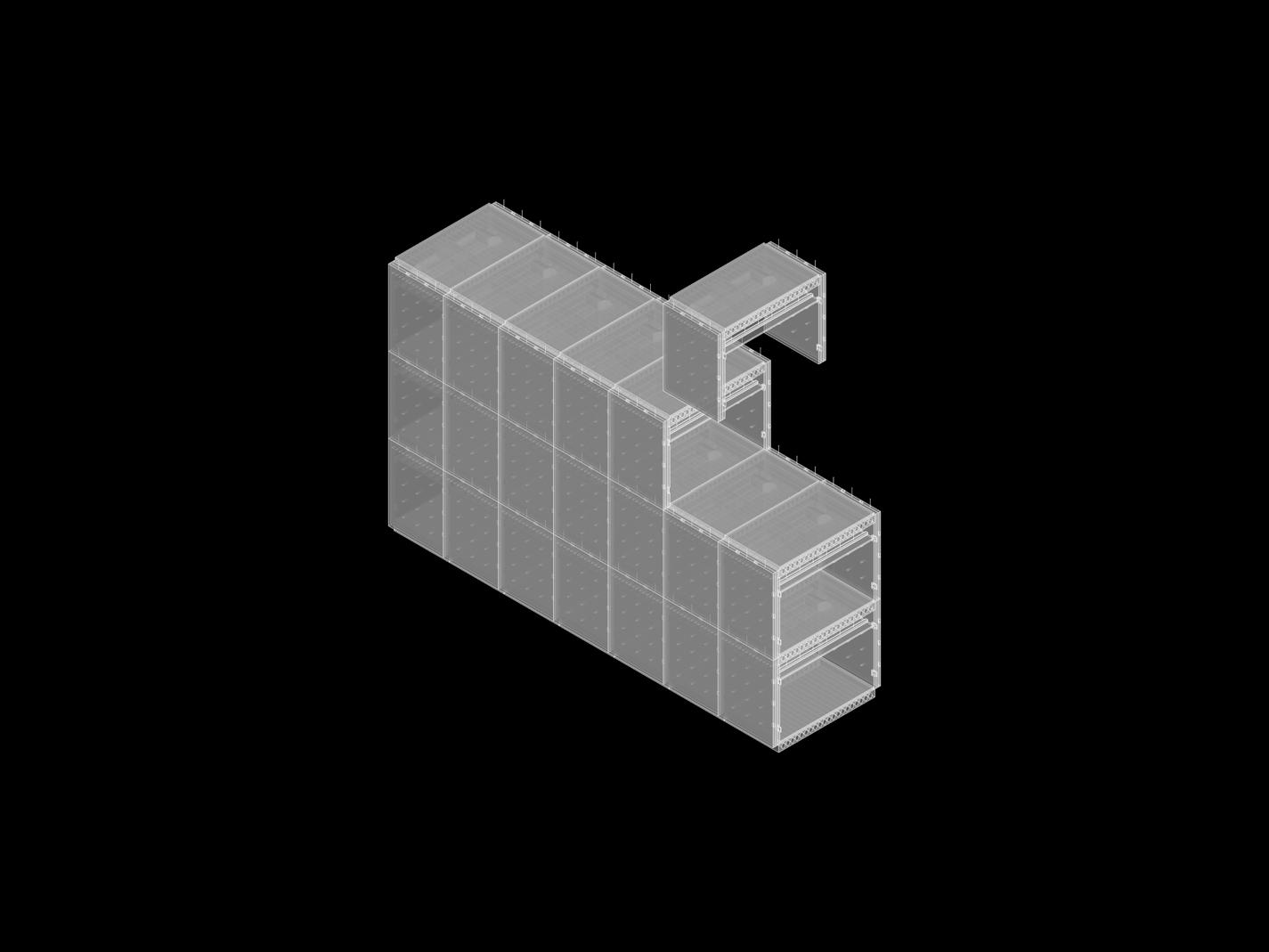

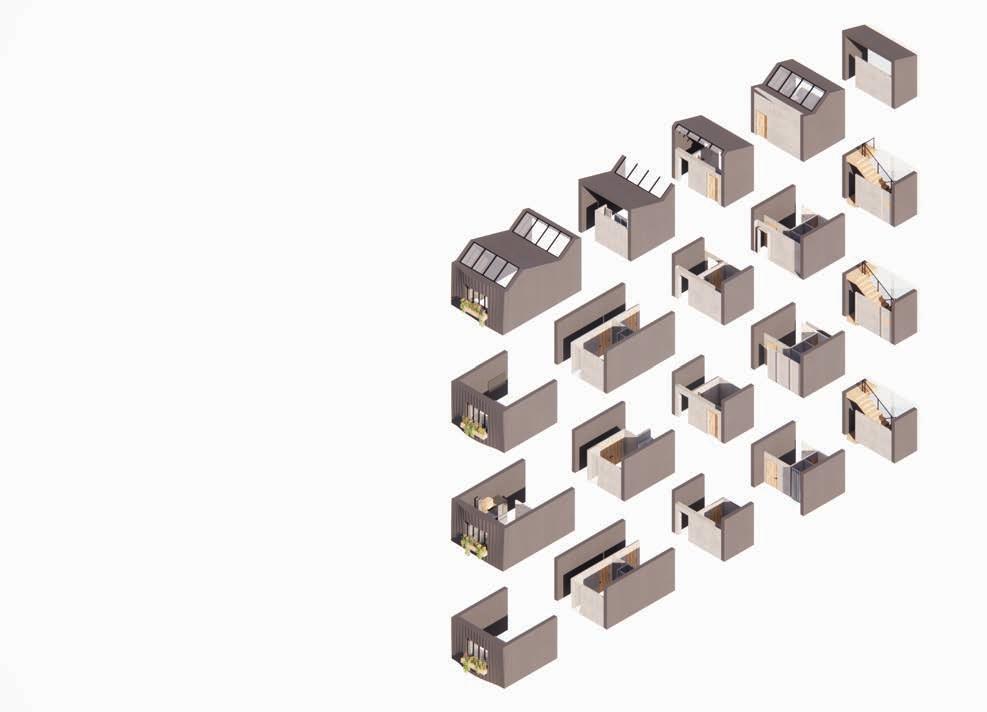

20

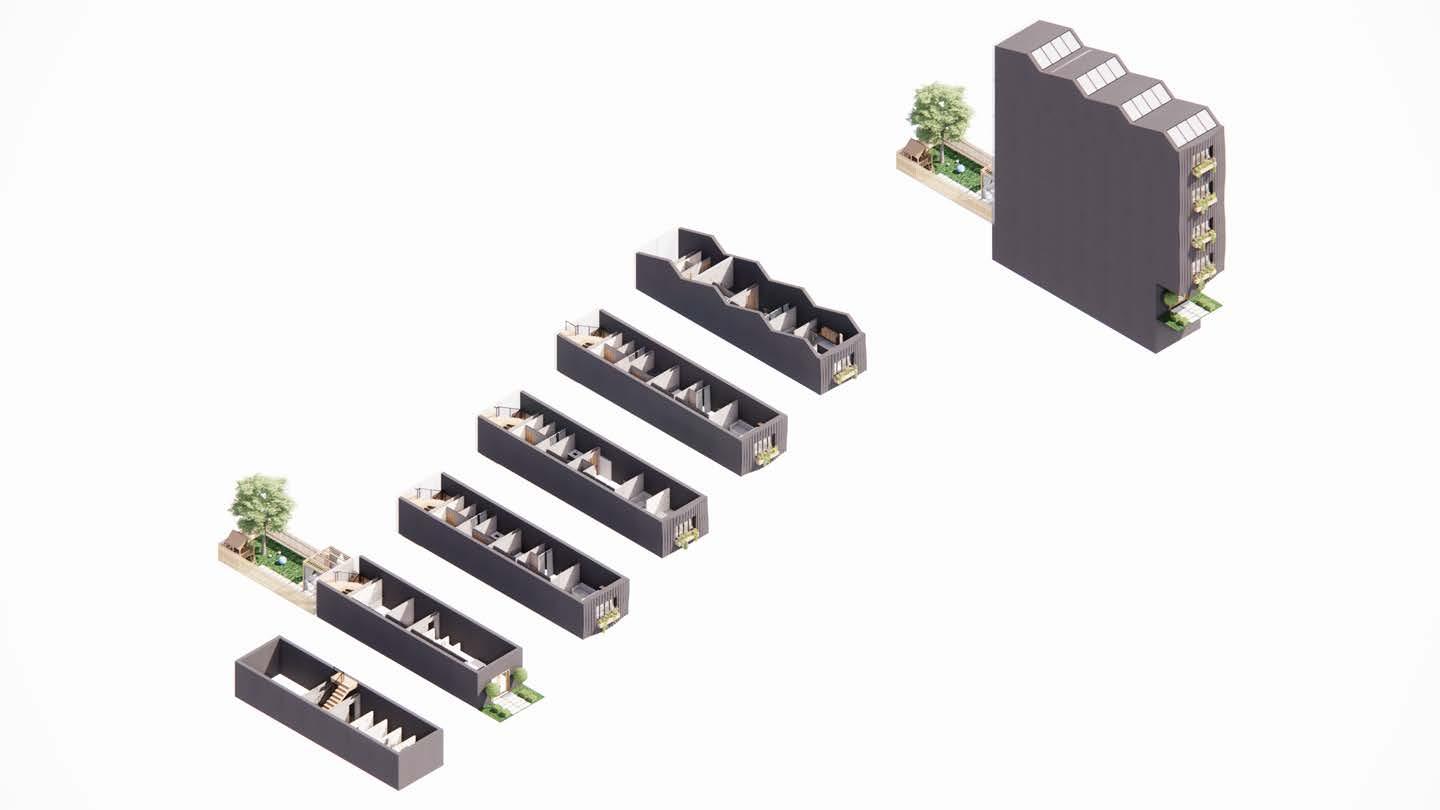
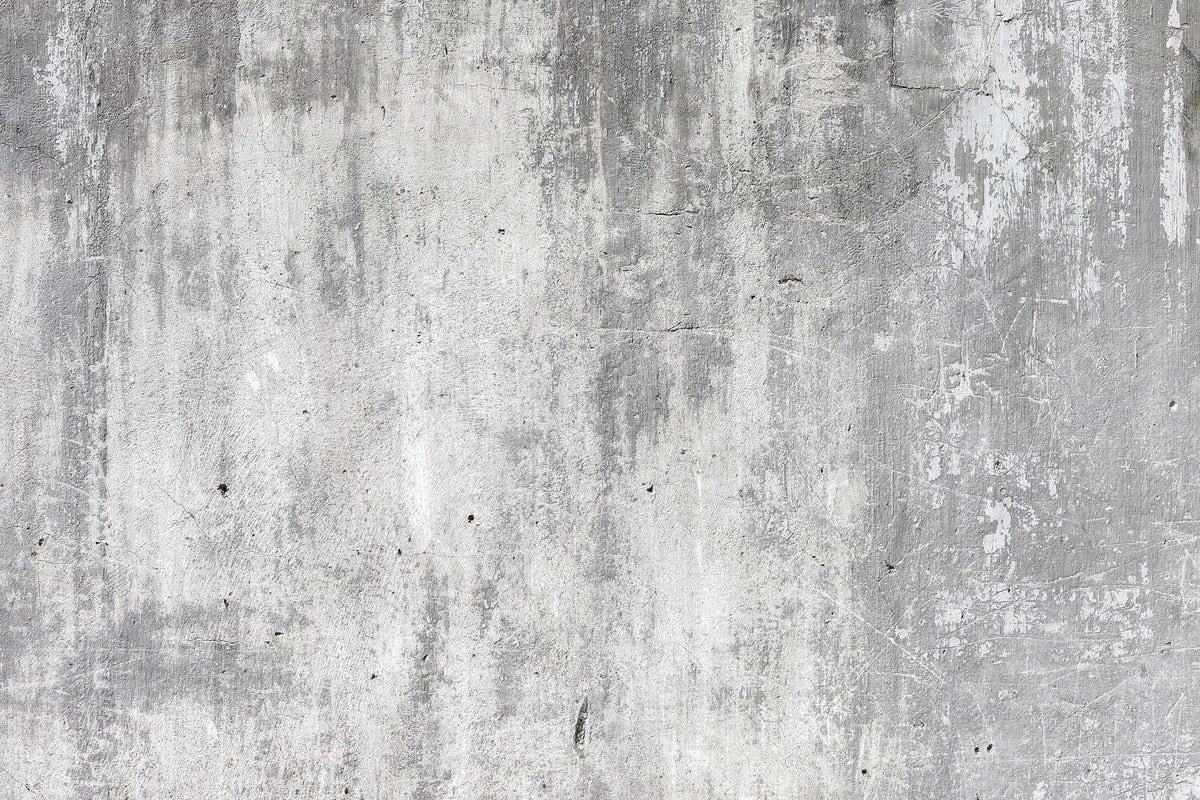
21
BASEMENT LOBBY 1STFLOOR 2NDFLOOR
3RDFLOOR 4THFLOOR
SPOKE SUITES
San Francisco is a very bikerfriendly city, and many people use it as their main form of transportation. For this mixeduse project, I wanted to help enhance the biking culture in San Francisco and provide more housing for the area.
Spoked Suites will provide a high-end bike shop that provides a unique experience inspired by the functional and mechanical nature of bikes as an aesthetic.
In the shop you can also find bike rentals and a bike repair shop up in the loft. Surrounded by a glass curtain wall that exposes the spoke-like structure, the bike shop is exposed to the park, allowing bikes on display to be seen.
On the top two floors, the screen visually separates the residential units and the bike shop.
With views angled to the park and interior corridor, residents are encouraged to spend time outdoors and participate in the biking culture.

22
Arch 302 Individual Project

23
BLOCK PLAN 1/16”=1’
1: GYM- SAGE
2: FOOD COURT- JAMES
3: DAYCARE- ANDRES
4: BIKE SHOP- KYLIE
5: FLORIST- KATIE
6: COMEDY CLUB- DREW
4
7: DESIGN CAMPUS- ALEX
24 N SCALE: 1/8 Ground Floor
25 N SECOND FLOOR SCALE: 1/8 N THIRD AND FOURTH FLOOR SCALE: 1/8 Second Floor Third and Fourth Floor
SCALE:
26 SCALE: 1/8


27



28 RESIDENTIAL CORES
SCREEN
BIKE SHOP ELEVATOR
BIKE REPAIR LOFT
DAMPERS
BIKE SHOP
RESIDENTIAL UNITS
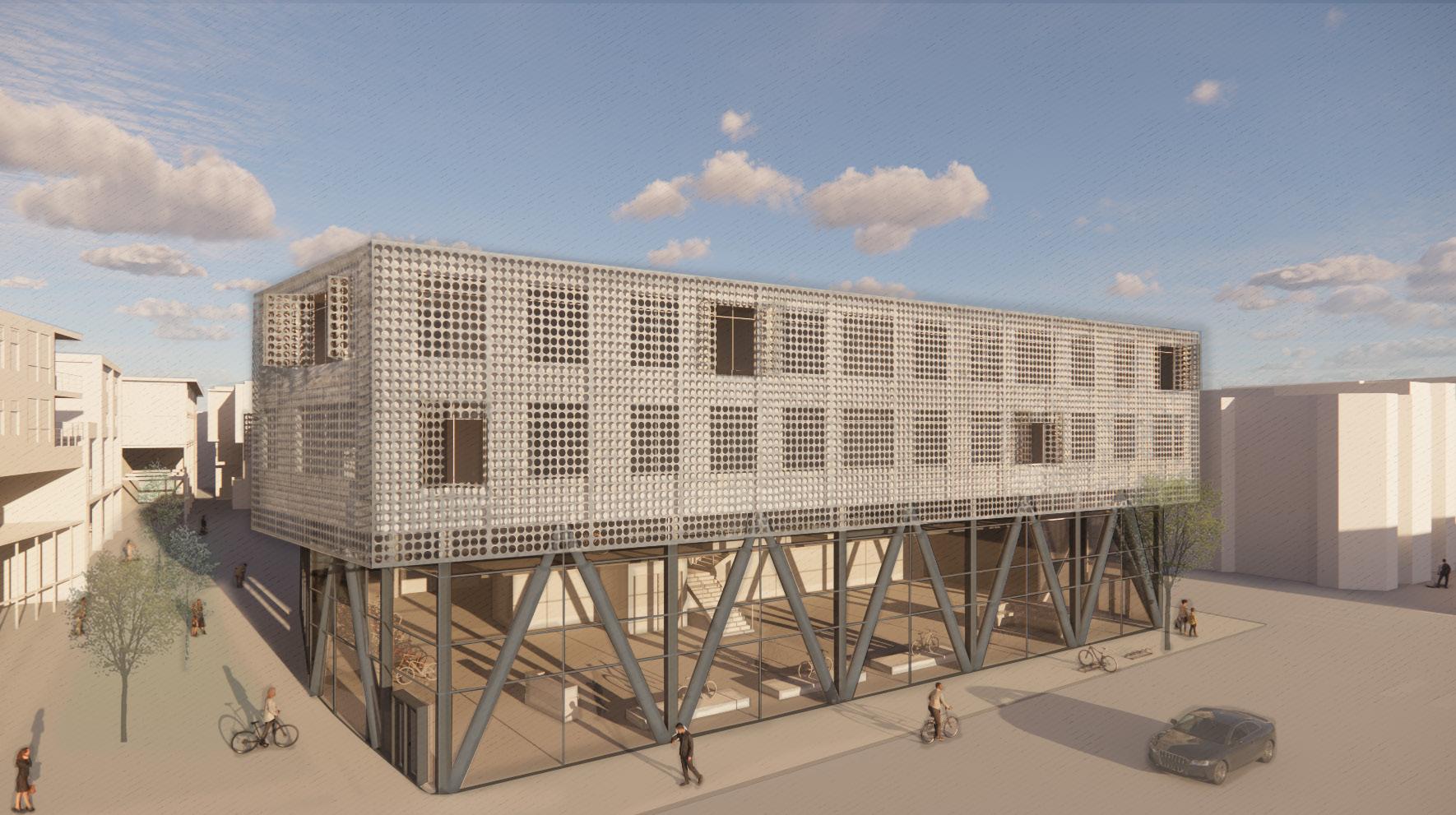
29



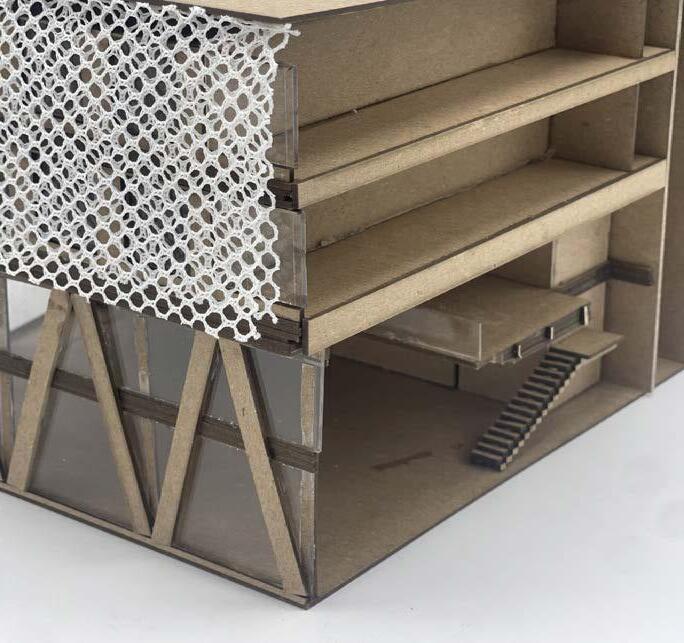

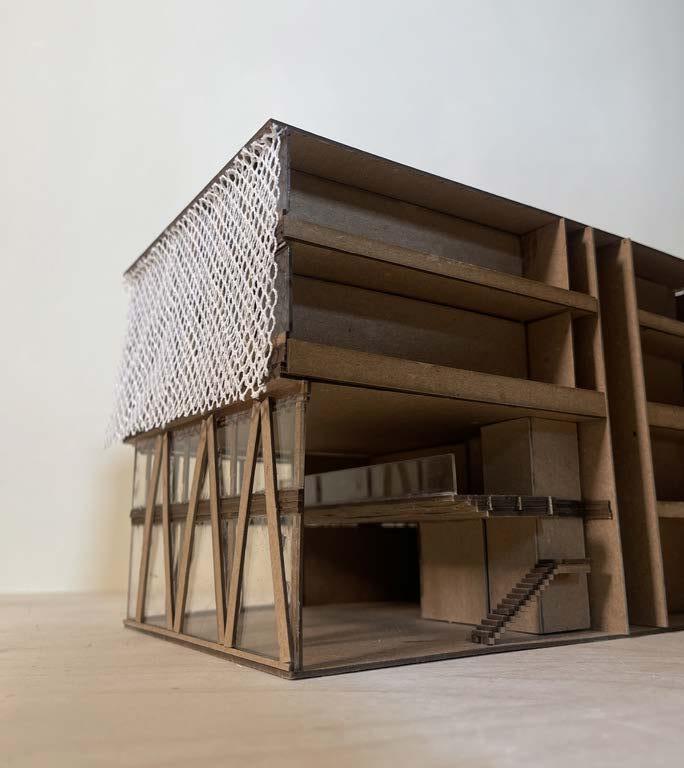
30
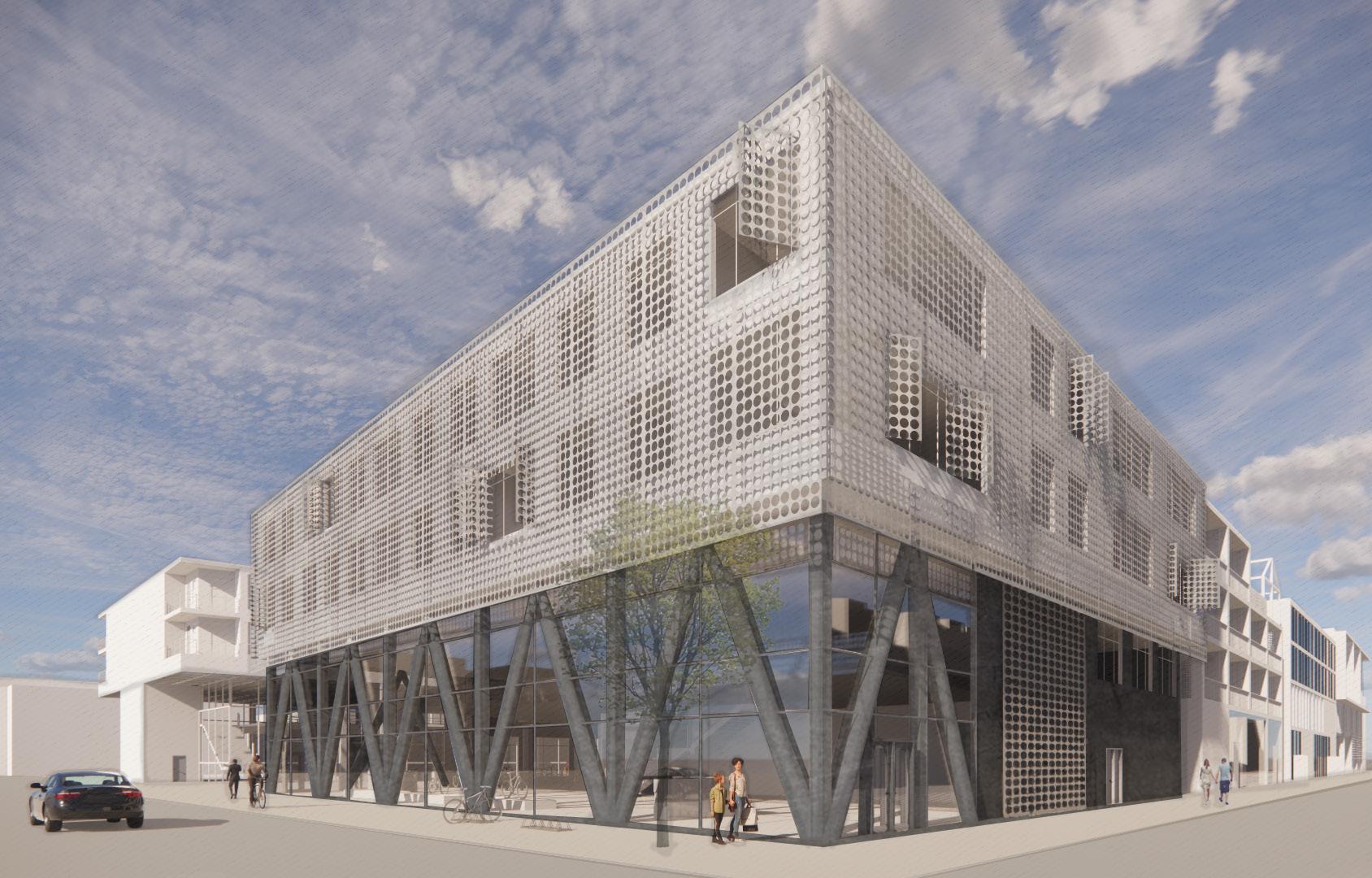
31
KYLIE KRASS
32
THANK YOU.

























































