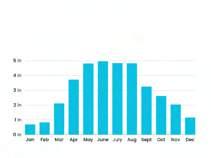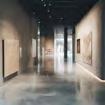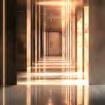KYLIE L. KRASS
SELECTED WORKS 2024
ARCHITECTURE | DESIGN
EDUCATION
FALL 2020 - SPRING 2025

ARCHITECTURE | DESIGN
FALL 2020 - SPRING 2025
13314 Vicky St. Plainfield, IL 60585
1-(630)699-4380 | krasskylie@gmail.com
Bachelor of Architecture | Sustainability Minor | GPA: 3.84
Iowa State University| Ames, IA | May 2025 Graduation
SUMMER 2023 & 2024 Linden Group Architects |Architectural Intern | Orland Park, IL
Engaged in diverse projects including: animal care facilities, dealerships, as well as commercial and residential. Participated in site visits and client meetings. Softwares used: AutoCAD, SketchUp, and Photoshop
FALL 2023- CURRENT CHD Studios|Design Assistant | Iowa City, IA
Collaborating with the owner to design a new house and incorporating elements from the existing structure. Working in Rhinoceros and AutoCAD
SPRING 2024- CURRENT
Iowa State Transportation Services | Automotive Detailer | Ames, IA
Prepare and clean fleet vehicles to be sent out for customers
INVOLVEMENT
FALL 2022 - CURRENT Iowa Women in Architecture | IAWIA | ISU Club Chapter | Position: Member
FALL 2021 - CURRENT Iowa State University Formula SAE | Cyclone Racing | Society of Automotive
Engineers International| Position: Design Lead
SPRING 2024 - CURRENT Iowa State Car Club| Position: Vice President
AWARDS & HONORS
FALL 2020 - CURRENT Dean’s List |ISU
FALL 2023 1st Place: Wells Concrete Competition | ‘Harlem Studios West’ Project | 1st place | Scholarship recipient
FALL 2023 Professional Women in Building |Iowa | Scholarship recipient
SUMMER 2022 3rd Place: Formula SAE Competition | Business Presentations | Michigan International Speedway
REFERENCES
Rhinoceros | AutoCAD | Adobe Suite | Grasshopper | Revit | Construction Documentation| Lumion | Office | Enscape | ADA
Ayo Iyanalu| aiyanalu@iastate.edu
Paavan Joshi | jpaavan00@gmail.com
Clayton Hargrave | claytonh@mchsi.com
Portfolio

2022 - SPRING 2023
Outreach is a machine dedicated to restoring the health of the ecosystem and showcasing methods in which architecture can enhance that. It works to filter the excess water by recognizing the importance of the natural ecosystem surrounding it. Through this filtration process, Outreach aims to slow the water flow to help restore the site’s natural balance.
The premise of Outreach stems from the negative impacts of excess water, such as flooding of the landscape from water runoff. It achieves this by using nature to slow down the water by first: utilizing prairie plants with long roots to help absorb the water while repairing the soil. Second, creating bioswales allows the ground to absorb water at its natural rate while preventing the excess from flowing further onto the site. Third, terracing to slow down the flow of runoff water entering the site. Finally, an intensive green roof which absorbs and contains any excess water flowing from the roadways. By utilizing these systems, Outreach creates a triangulation of systems that help repair the site, control the water flow, and contain any excess water entering the site.




















WELLS PRECAST CONCRETE COMPETITION: FIRST PLACE PRIZE
Harlem Studios West is designed to provide low- income housing opportunities to the residents in Harlem, New York. The material choice for this project is precast concrete which allowed for modular design and low- income feasability. The main floor and basement contain a gallery space to express harlem’s history of art. Each floor above are ither one or two bedroom units. The top floor even includes a community work space for residents.
This project was a part of a design competition sponsored by Wells Concrete. This challenged us to use precast in new and interesting ways. Our project recieved first place for it’s innovative use of CNC forms for the facade, transparent concrete, and modular design to push the precast industry to new opportunities.
Arch 348 Partners: Logan Conley and Elizabeth Dougherty































Protests have been a consistent part of our country’s history since colonization, with Washington, D.C. serving as a central stage for many pivotal demonstrations that have shaped our national identity. While Washington D.C. acknowledges this side of our history, the influence of protest has not been it is not shown to the true extent. We believe that D.C. is a white box in and of itself, and the Museum of Protest will juxtapose this front from all angles. The museum will contrast the rigid grid that can be seen in the National Mall and it will contradict the existing architecture seen in the National Mall. Programmatically, the museum will be inclusive, providing flexible spaces for artists to represent their perception of protest in unrestrained ways. The Museum of Protest will be a place for interpretation, allowing the viewer to learn about a side of our history that has not been so clearly laid out in the rigid master plan of Washington D.C., but has nonetheless been instrumental in defining the nation. In doing so, the museum will challenge the very concept of the white cube by embracing the complexity and diversity that it often excludes, creating a space where all forms of expression and history can coexist without constraint.



















































































































































KALEIDOSCOPE TINTED ACRYLIC
3D








































































KYLIE KRASS
krasskylie@gmail.com