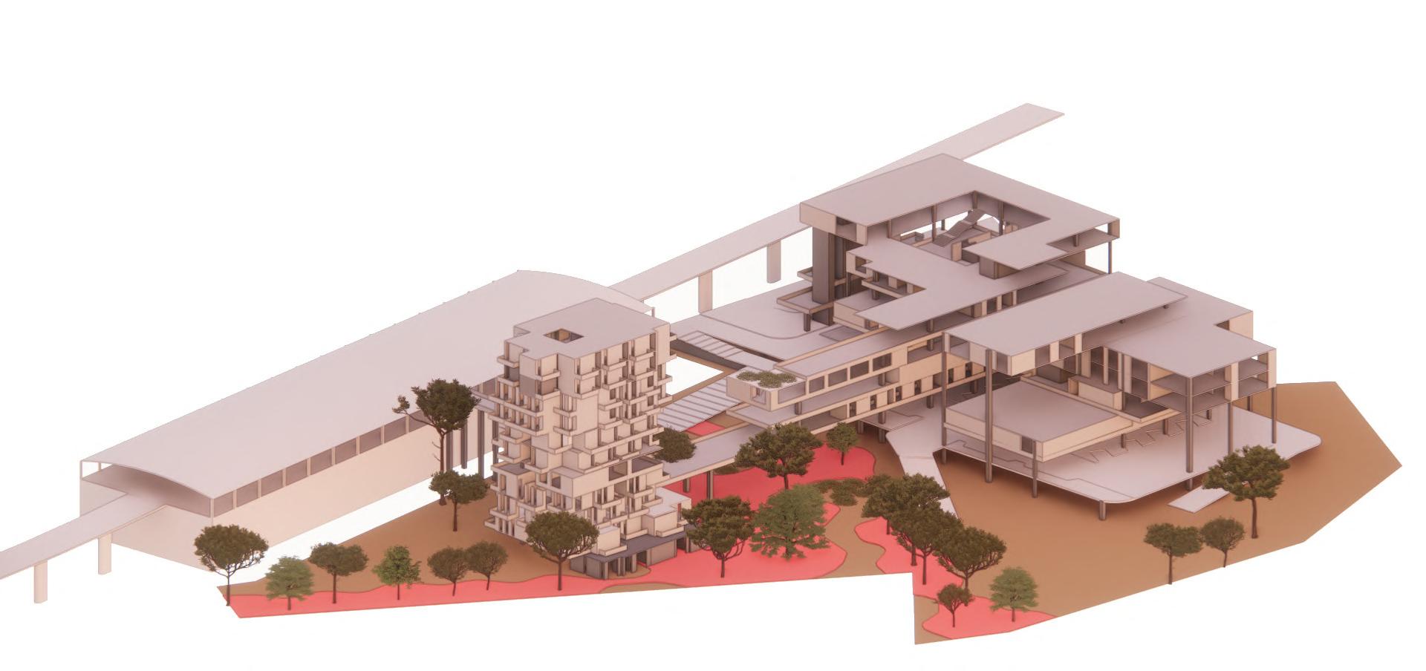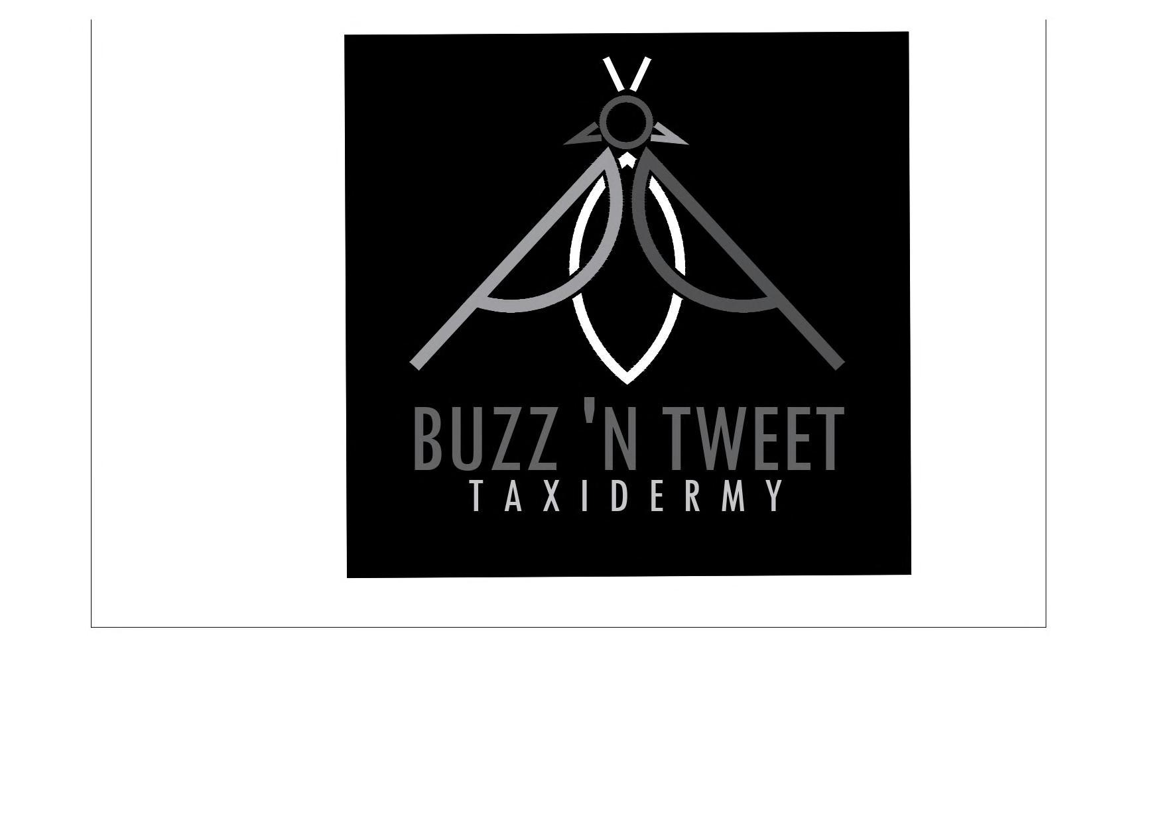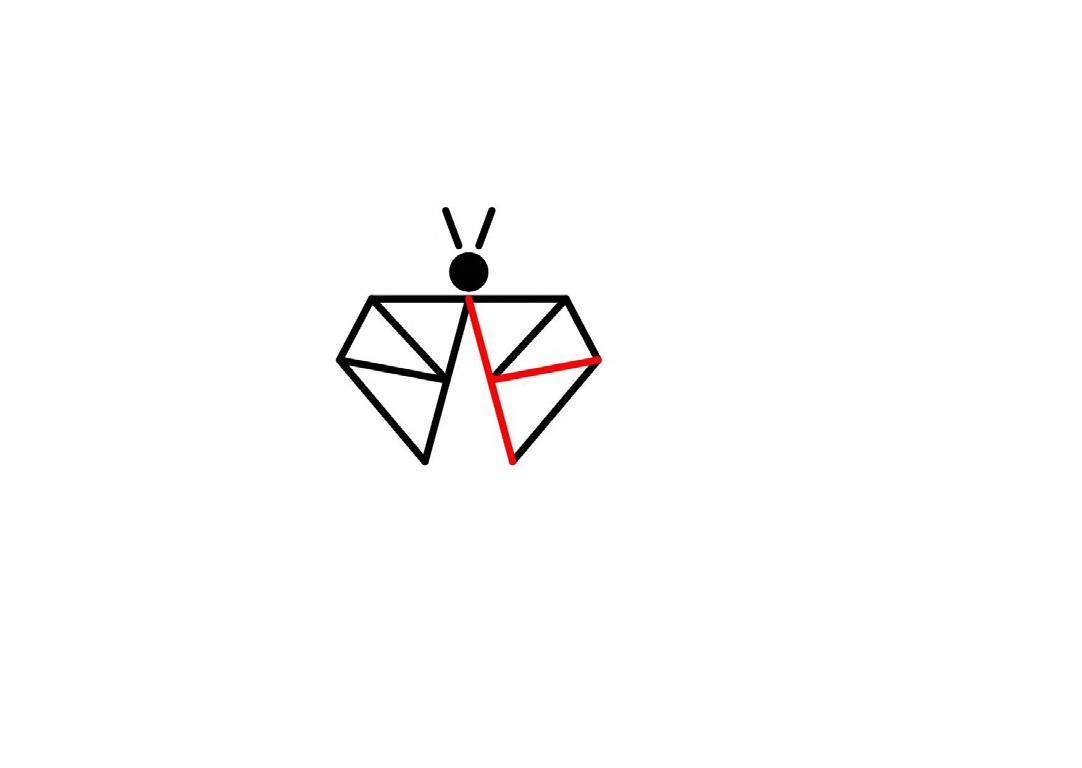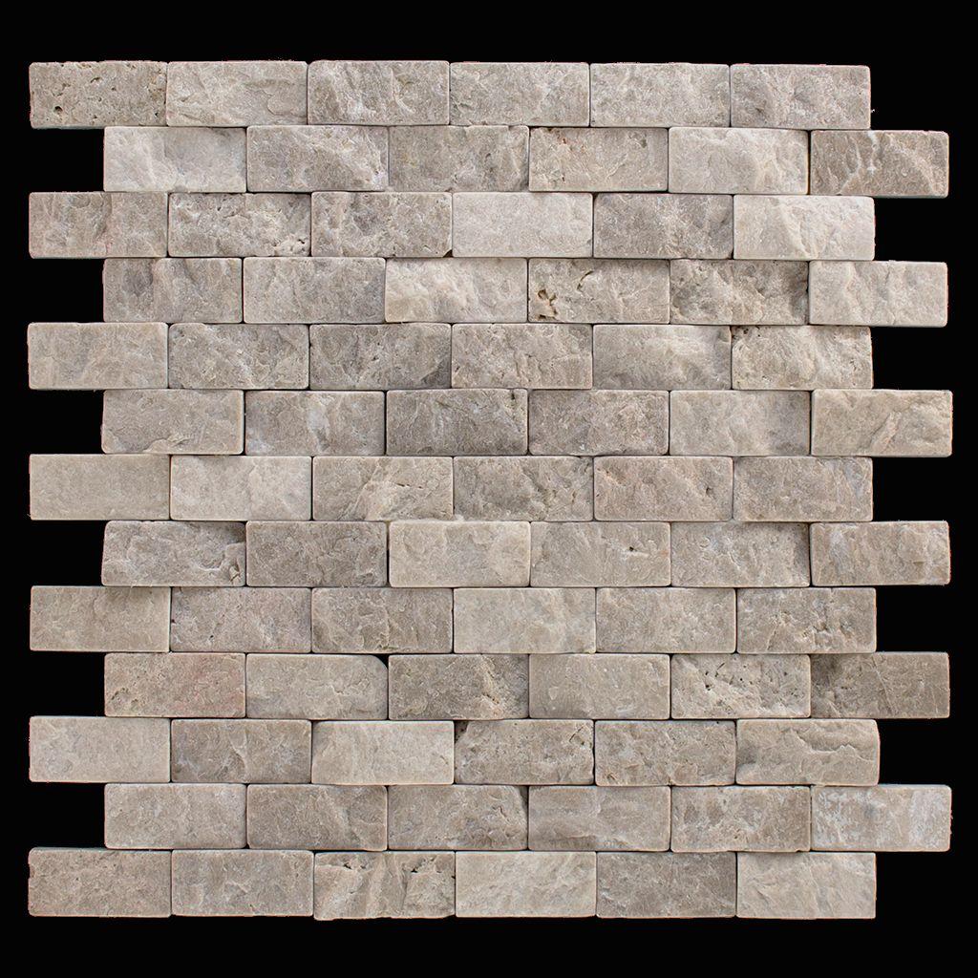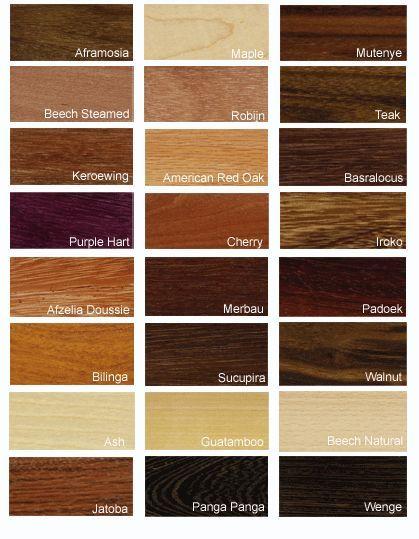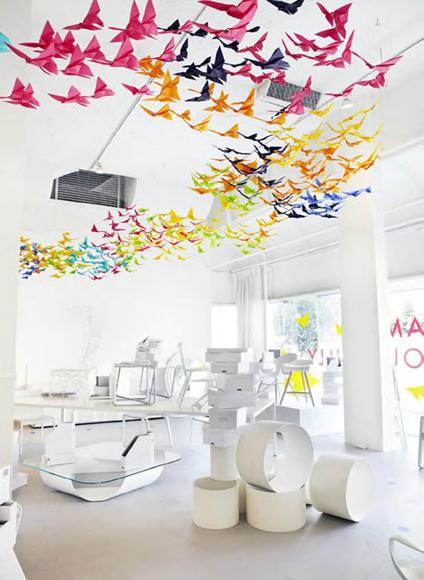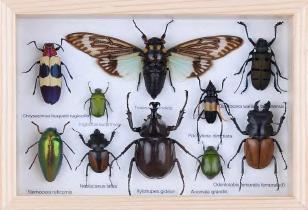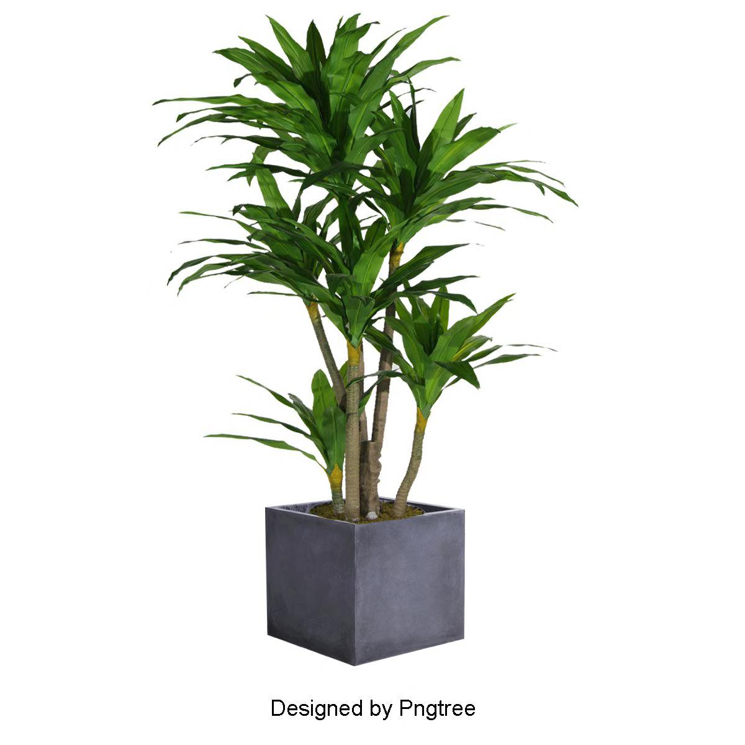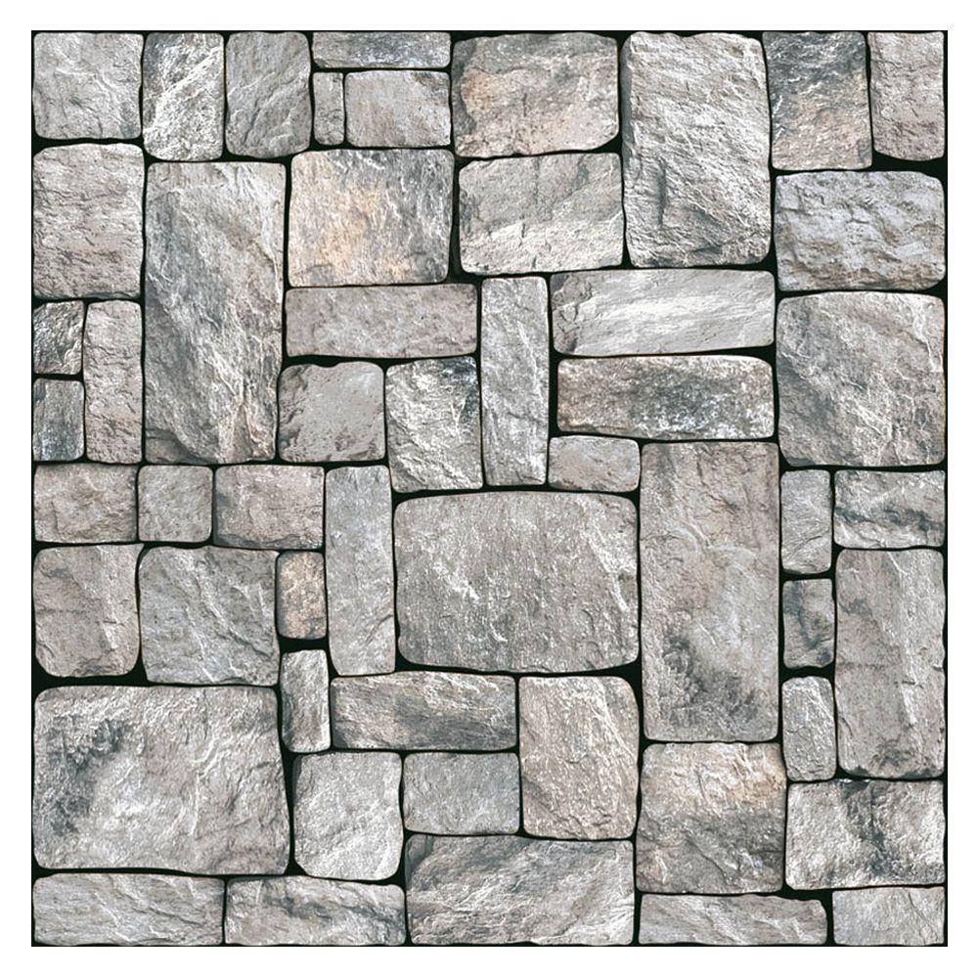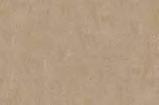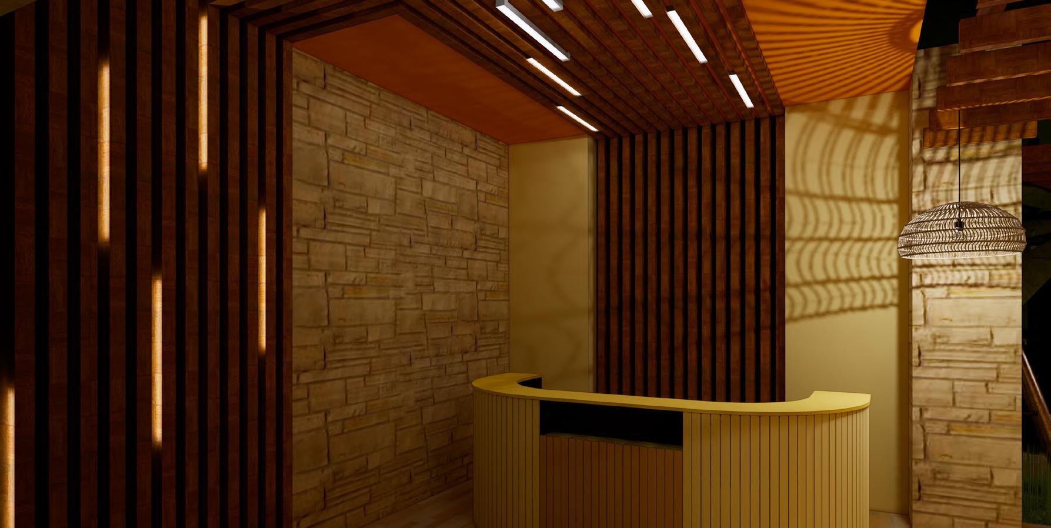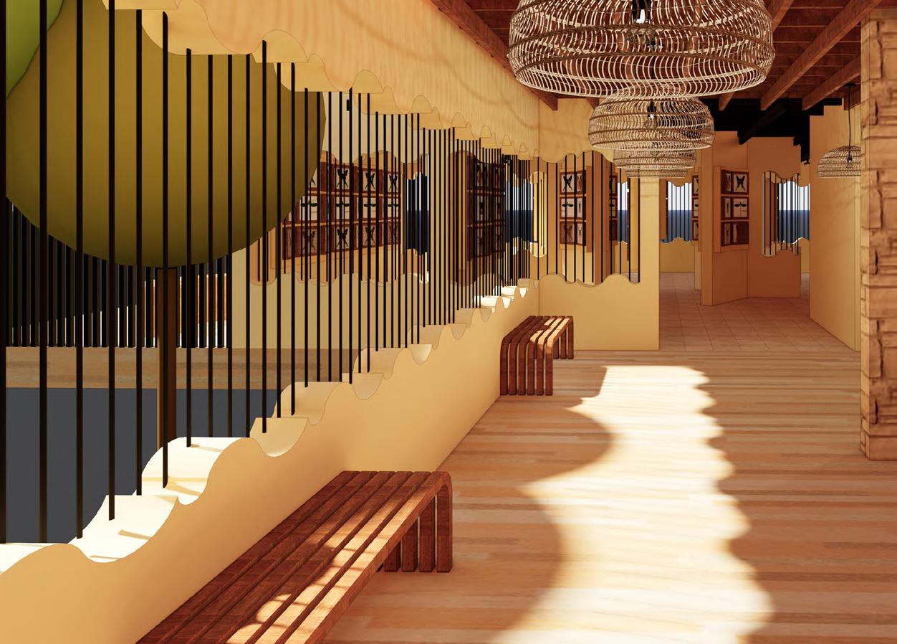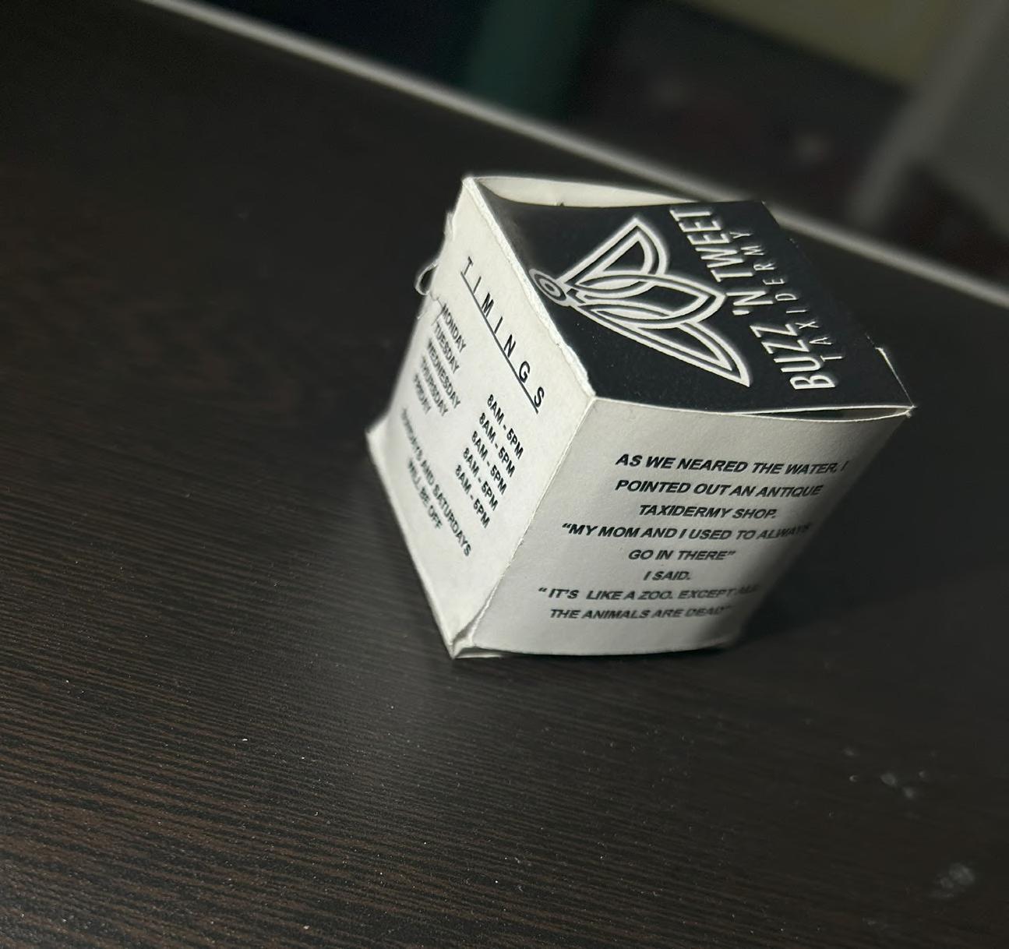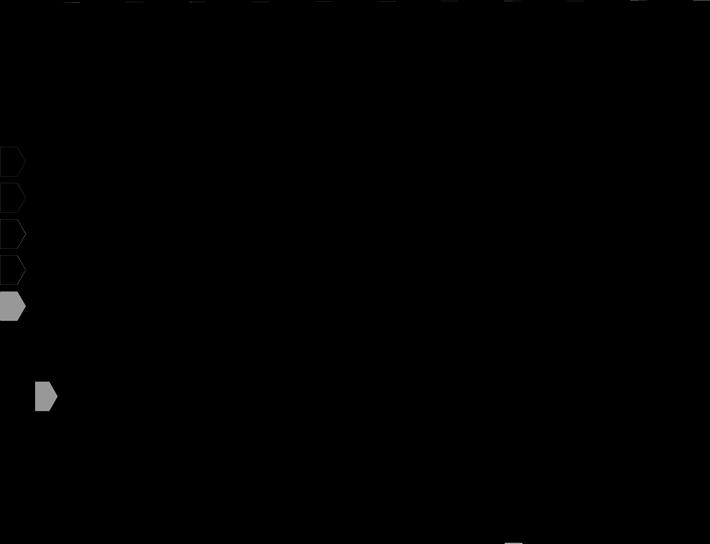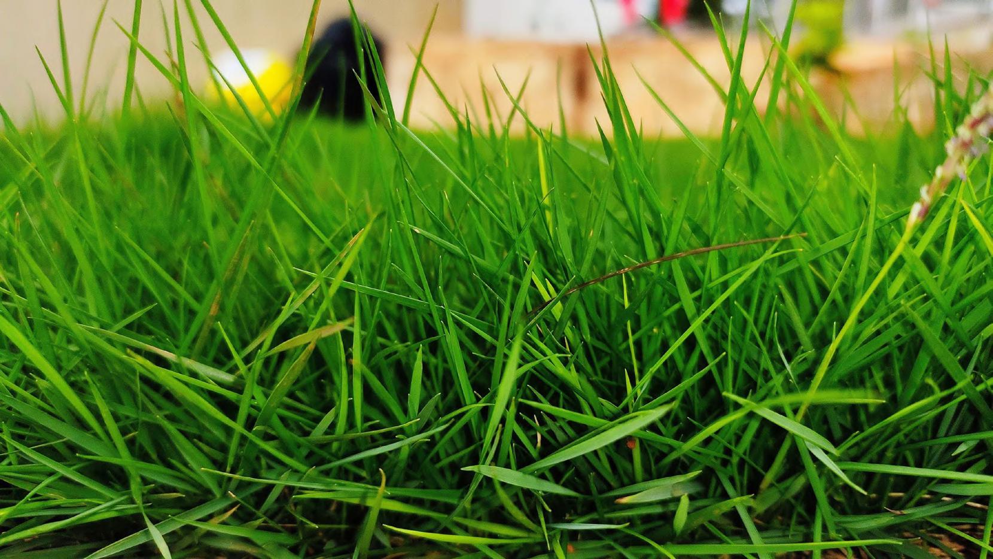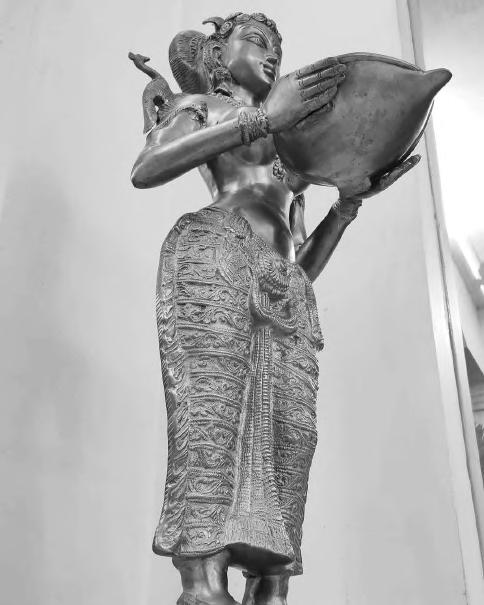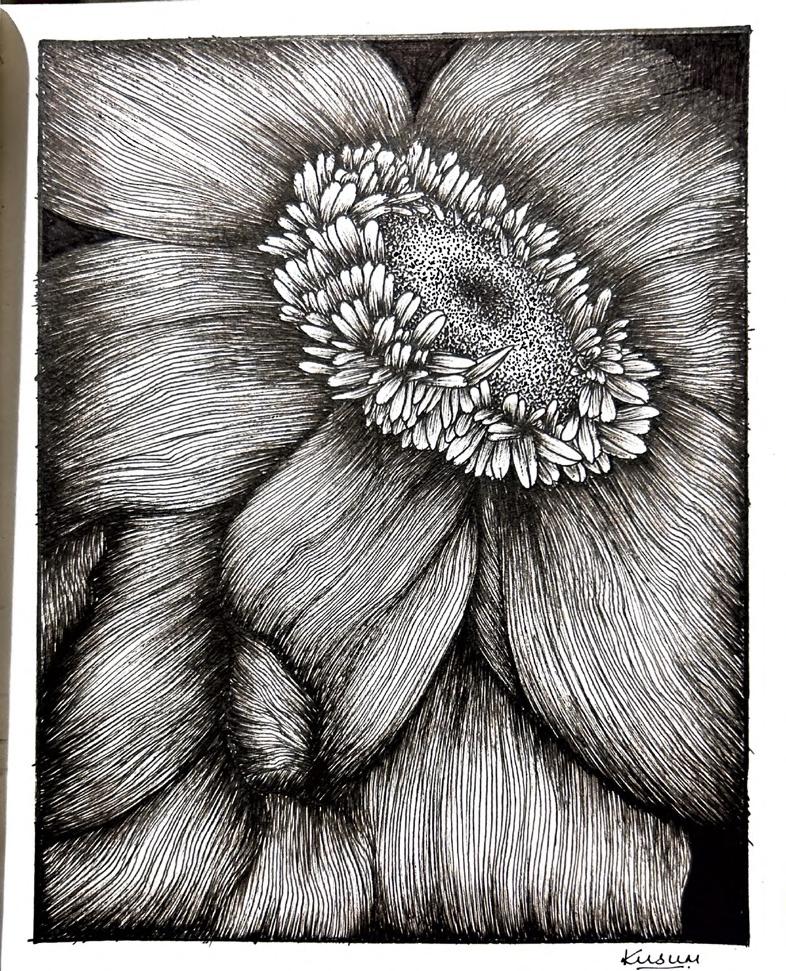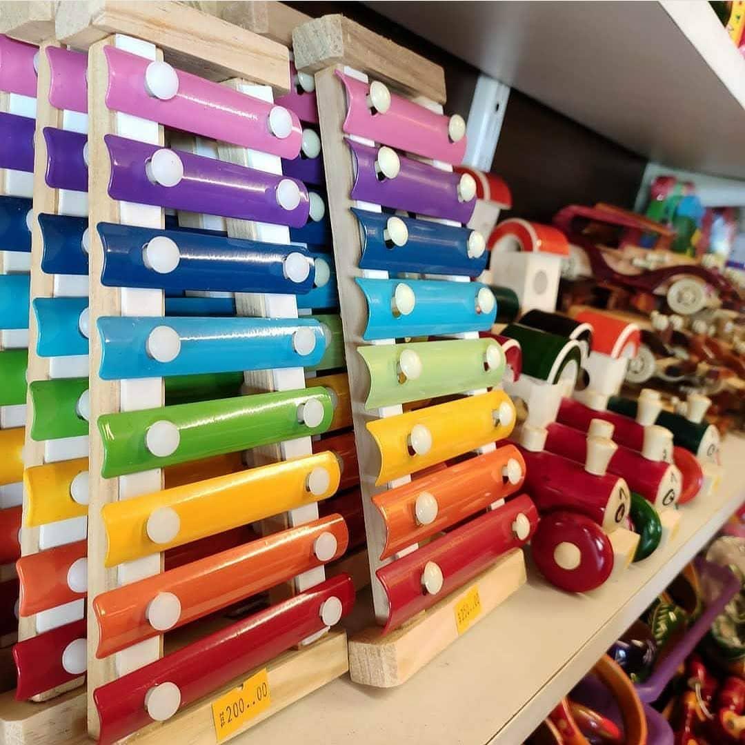
ARCHITECTURE P O R T F O L I O E.KUSUM

E.KUSUM
21 - 02 - 2002
2007 - 2017
EDUCATION TECHNICAL SKILLS
St . Philomenas Composit Pu Collage
Schooling - BALLARY
2017 - 2019
2019 - 2024
Basavarajeshvari Public School & College
PU - BALLARY
RV Collage Of Architecture
BARCH - BANGALORE
ABOUT ME
Aspiring Architect With A Keen Eye For Design, Fueled By Creativity And A Passion For Innovative Spaces. Eager To Learn And Contribute, Blending Artistic Vision With Technical Proficiency. Inspired By Architectural Marvels And Driven To Craft Sustainable, Impactful Designs For The Future.
GRAPHIC DESIGN
WORKSHOP
An intersive workshop on designing a logo, business card, poster, advertisement, and branding using illustrator
BAMBOO
Hands- on worskshop on cabinet details and fixtures
HAFELE
HAFELE DESIGN CENTRE
Hands-on workshop on cabinet details and fixtures
CONTACT

#61 WARD, near Maruthi colony, Car street . BALLARY, KARNATAKA 583101.

kusume4599@gmail.com kusum.e.1rw19at@rvca.in

+91 7019427309
SOFTWARE SKILLS
Beginner
Skecthup
Autocad
Revit
Rhino
Indesign
Photoshop
Illustrater
Blender
Lumion
MS Office hands on skills
Drafting
Rendering
Sketching
DESIGN INTERVENTION
Modren type of design worshop using advanced tools such as rhino, sketchup, lumion for rendering .
LANGUAGE
ENGLISH HINDI
MARATHI KANNADA TELUGU
THE DESIGN FIRM
Model Making
Painting
Sketching : pencil art , mandala art , micron sketchs , Relux internship
intrests
Sports : cricket , volleyboll , badminton
Photography : mobile photography
C O N T E N T S
01
02

03
04 WORK AND PLAY MARKET DESIGN MARKET DESIGN BUS TERMINAL







MARKET DESIGN
7TH SEMESTER

SITE LOCATION
Jhonsons market , Bangalore
SITE AREA
5000 Sqm
BUILDING TYPE MARKET
BUILD UP AREA
3150 Sqm
FUNCTION MARKET

SITE PLAN
Intent: Design of an urban market building in Bangalore as an exercise in space-making in the Public realm with emphasis on exploration of non-conventional building materials.
OBJECTIVES
To understand the subject of Architecture as an integrated field which works in tandem with Technology, Design, Economy, Ecology, Geography and Sociology etc.
To rethink architecture as a manmade ecosystem, which is selfcontained and sustainable
To be able to identify and Augment the right set of knowledge kit (from the learnt courses and electives) that will steer the approach to the brief in a strong direction.
Site: Johnson Market, Bangalore
Site Area: 3900.00 sq m Built Up area: 5000.00 sq m
OBSERVATIONS
Eastern side has comparatively lesser built structures as compared to the western side. The site is well connected by road on almost all the 4 sides
INFERENCE
Understanding the density of the neighbourhood areas will help us in deciding if we have to provide more open spaces within the built structure.
Also since the site is abutted by roads on almost all the directions buffer spaces could also be provided.
Since on the western side ,there are a lot of buildings , it would help in mutually shading our market.


JHONSONS MARKET

JHONSONS MARKET ACTIVITIES


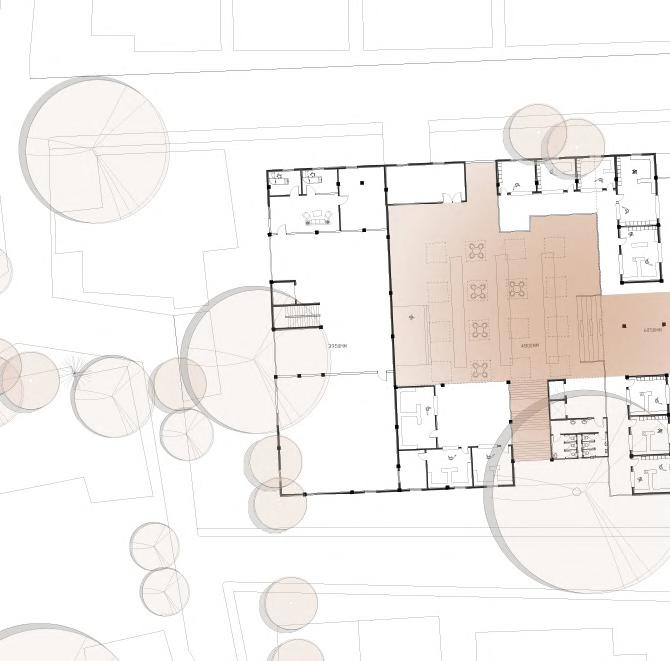
GROUND PLAN FIRST FLOOR



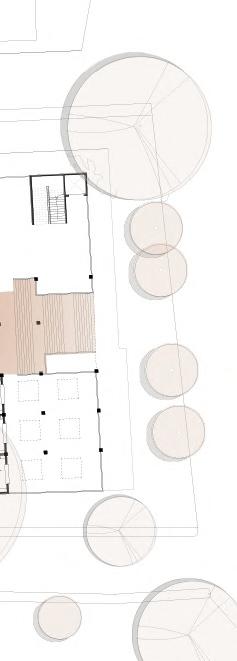


SECTION BB’


MODEL IMAGES


SITE LOCATION
near Jawahalal neheru planiturium, bangalore
SITE AREA
4698 Sqm
BUILDING TYPE OFFICE
BUILD UP AREA
4380 Sqm
FUNCTION WORK AND PLAY
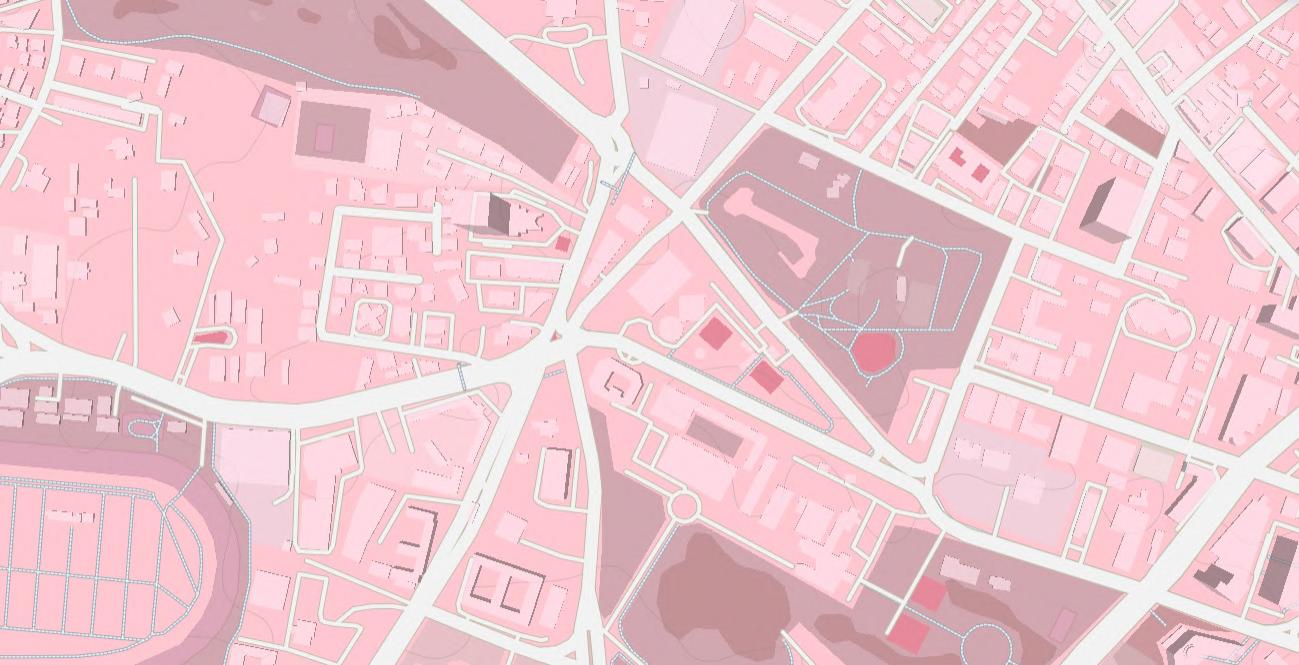
1. SITE
2. JAWAHARLAL NEHRU PLANETARIUM
3. RESIDENCE
4. CUBBON PARK
5. PRESTIGE
6. SCHOOL / UNIVERSITY
Marie Ange Brayer, in “work and play in experimental architecture” looks at the once frozen, or static, work place as a thing of the past, noting that we are heading towards a more fluid environment. She draws examples from Jacques Tati’s film.
Playtime, Archigram’s work in displaying the mechanistic qualities of a building; to the work of Walter Pichler creating helmets that become extensions of the brain. She incorporates a myriad of examples to explain the individuals’ ability to absorb his or her space. The current pandemic has accelerated this process and propelled people into the idea of work from home and online businesses, further blurring the lines between work and play.


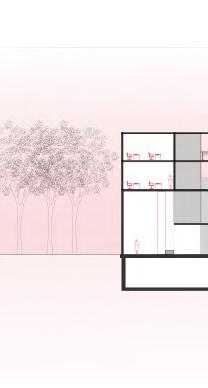


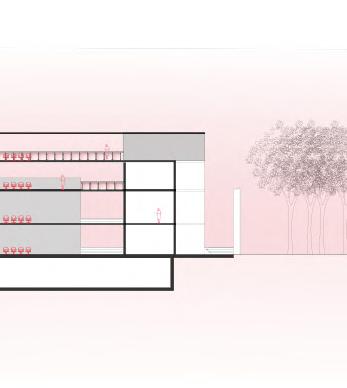

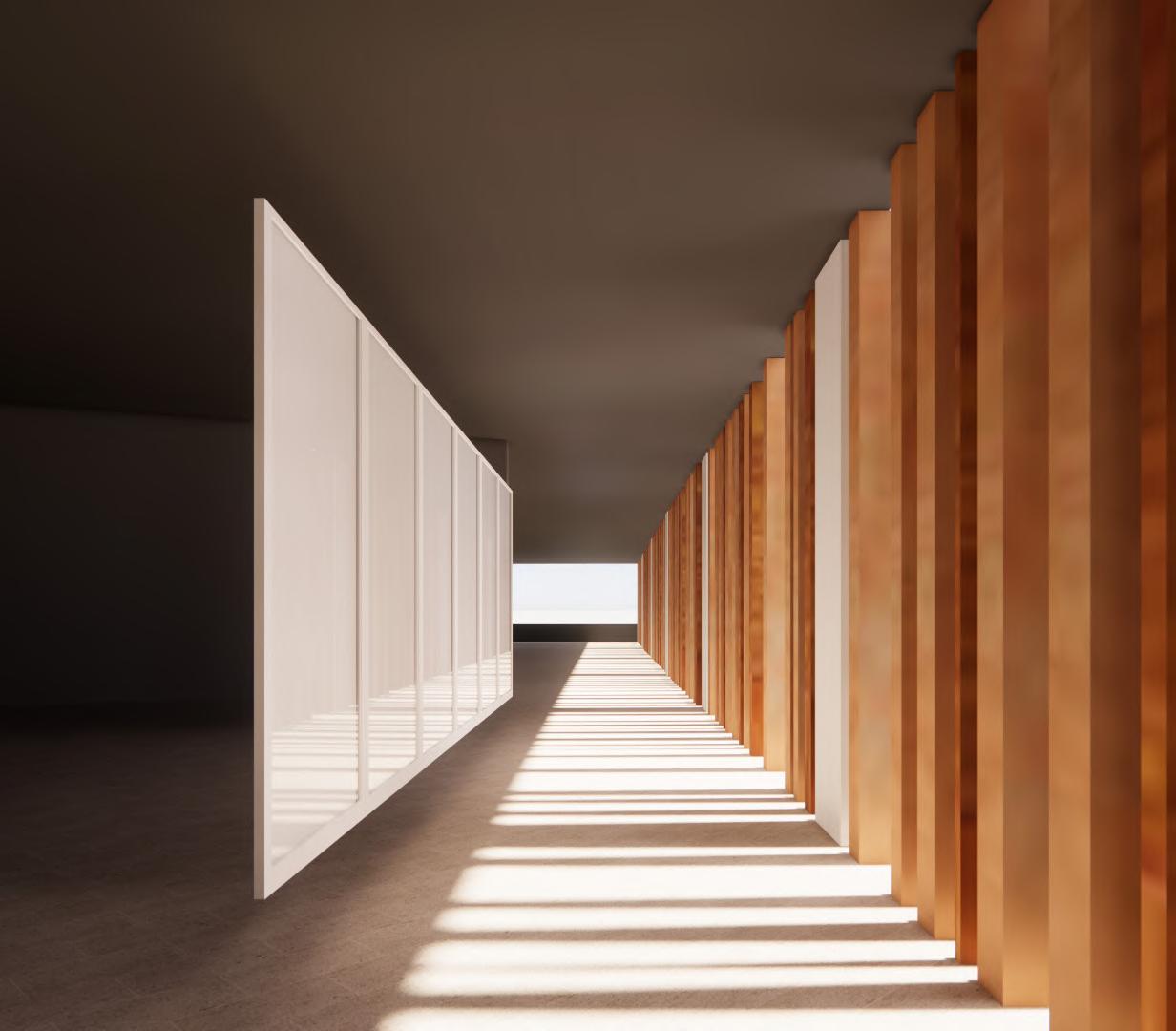

EXPLODED VIEW

9TH SEMESTER

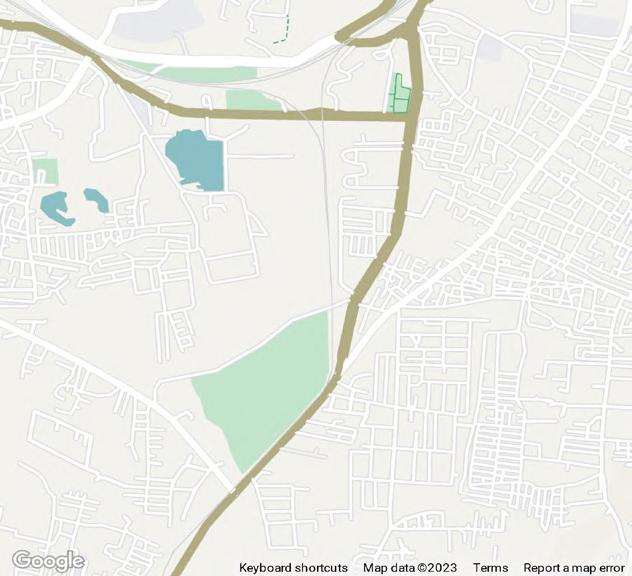







WEAKNESSES




Limited access to the proposed site makes it harder to lead people to enter our building.



SWOT ANALYSIS

LAND-USE MAP:





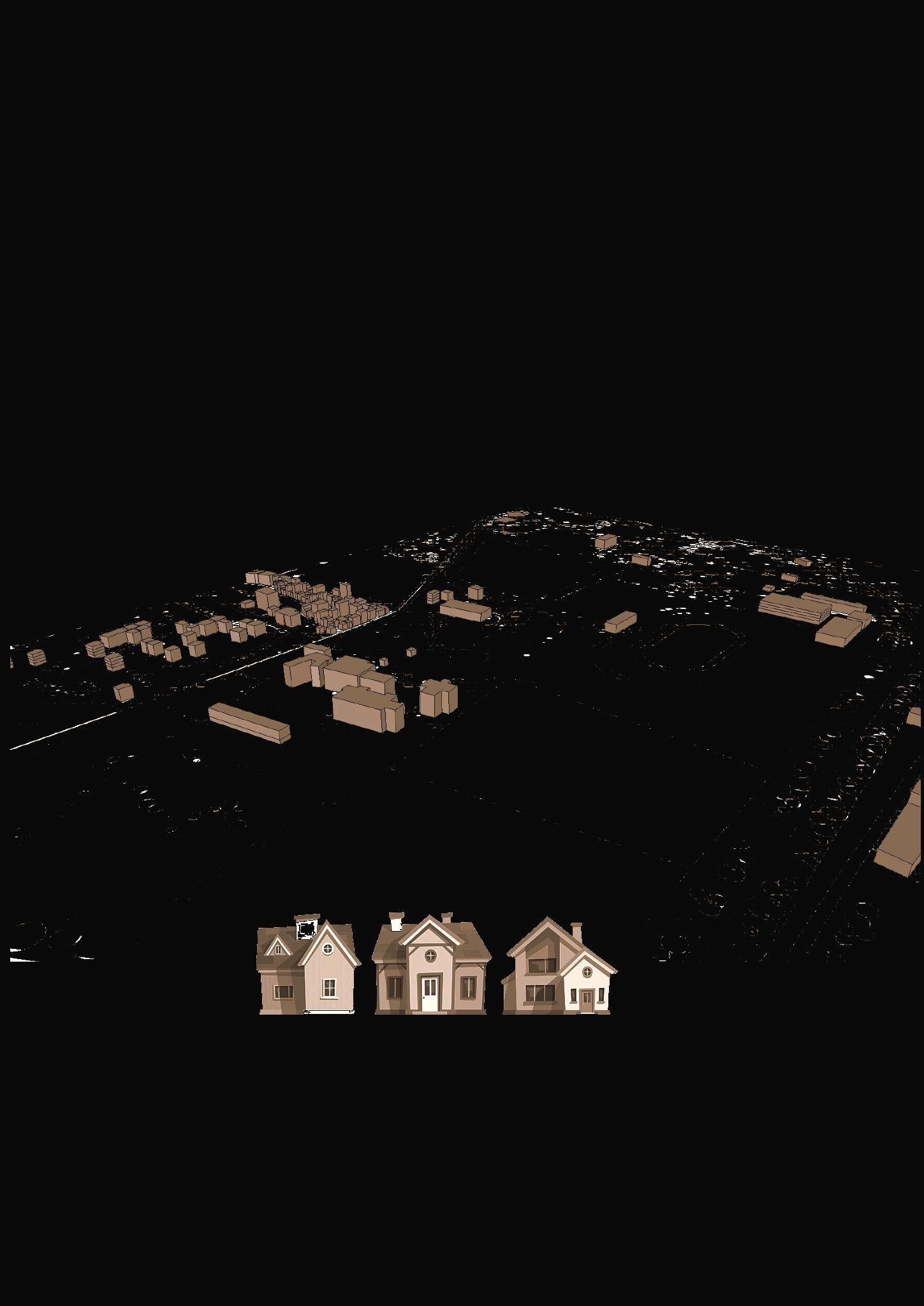
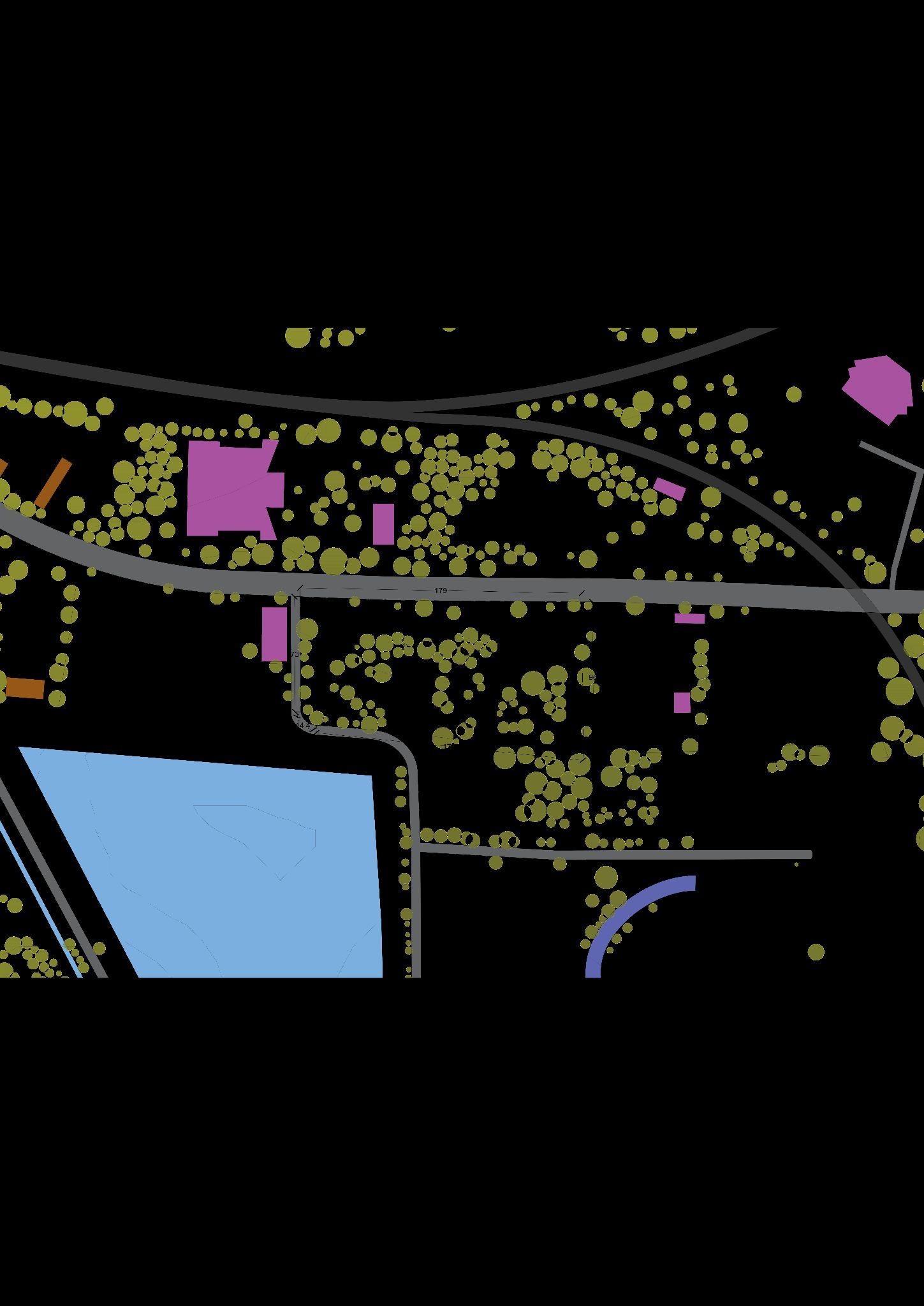













There is no current development happening in the site currently . It’s a land with no trees or bushes used as playground.





RAINFALL






WEAKNESSES
LAND-USE MAP: CLIMATE ANALYSIS



Limited access to the proposed site makes it harder to lead people to enter our building.

























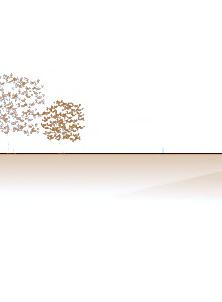






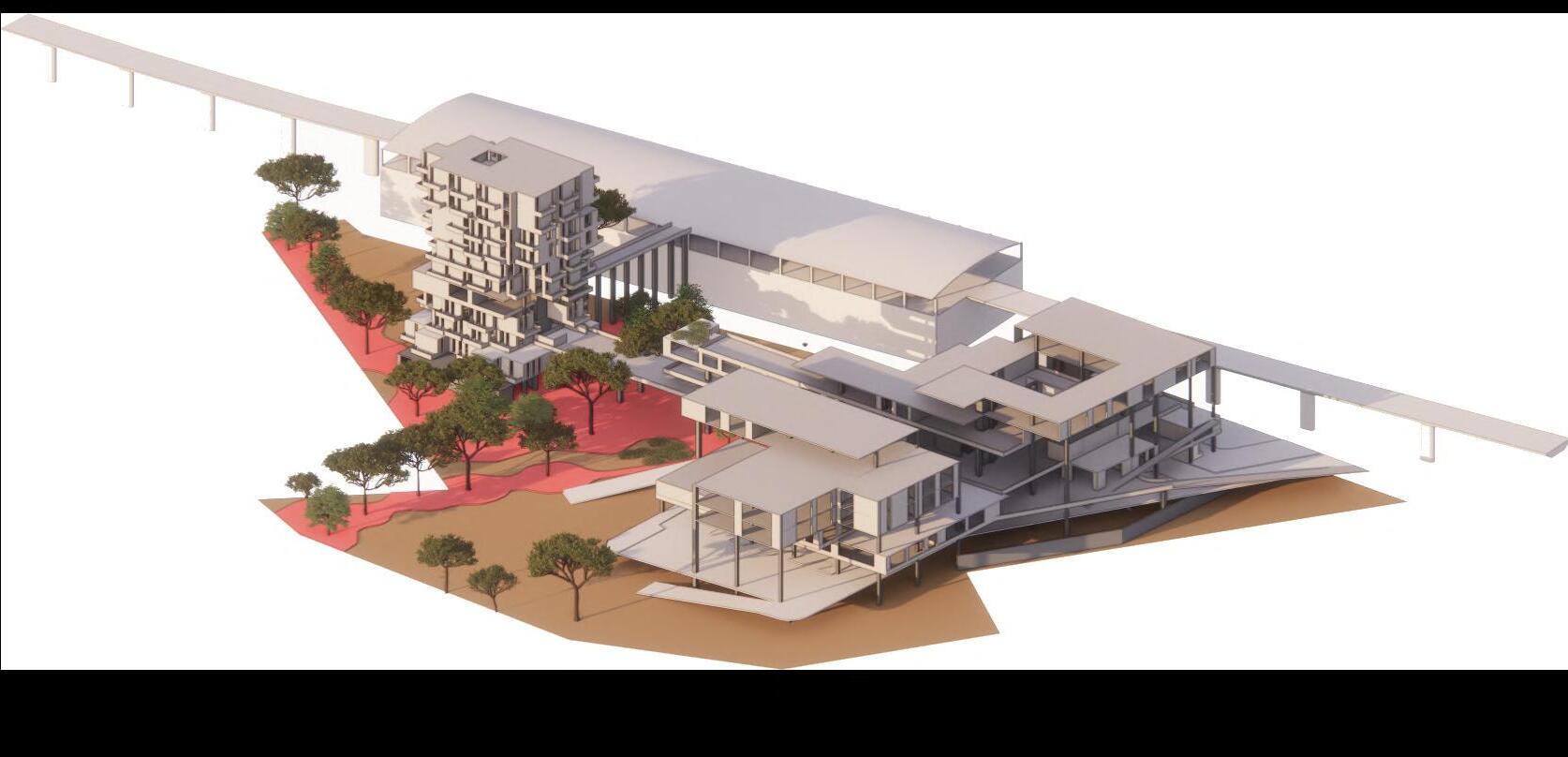
FIRST AND SECOND FLOOR
THIRD AND FOURTH FLOOR
BASEMENT
SECTION
FIFTH, SIXTH AND SEVENTH FLOOR
SAFE ACCESS






