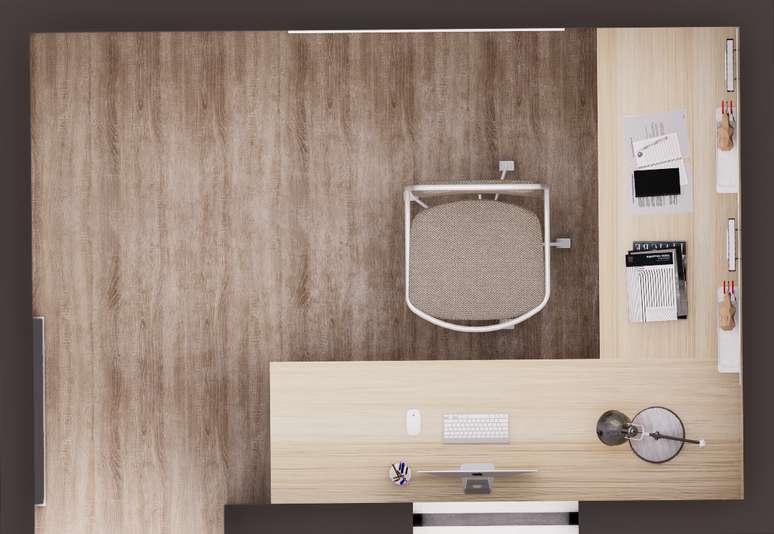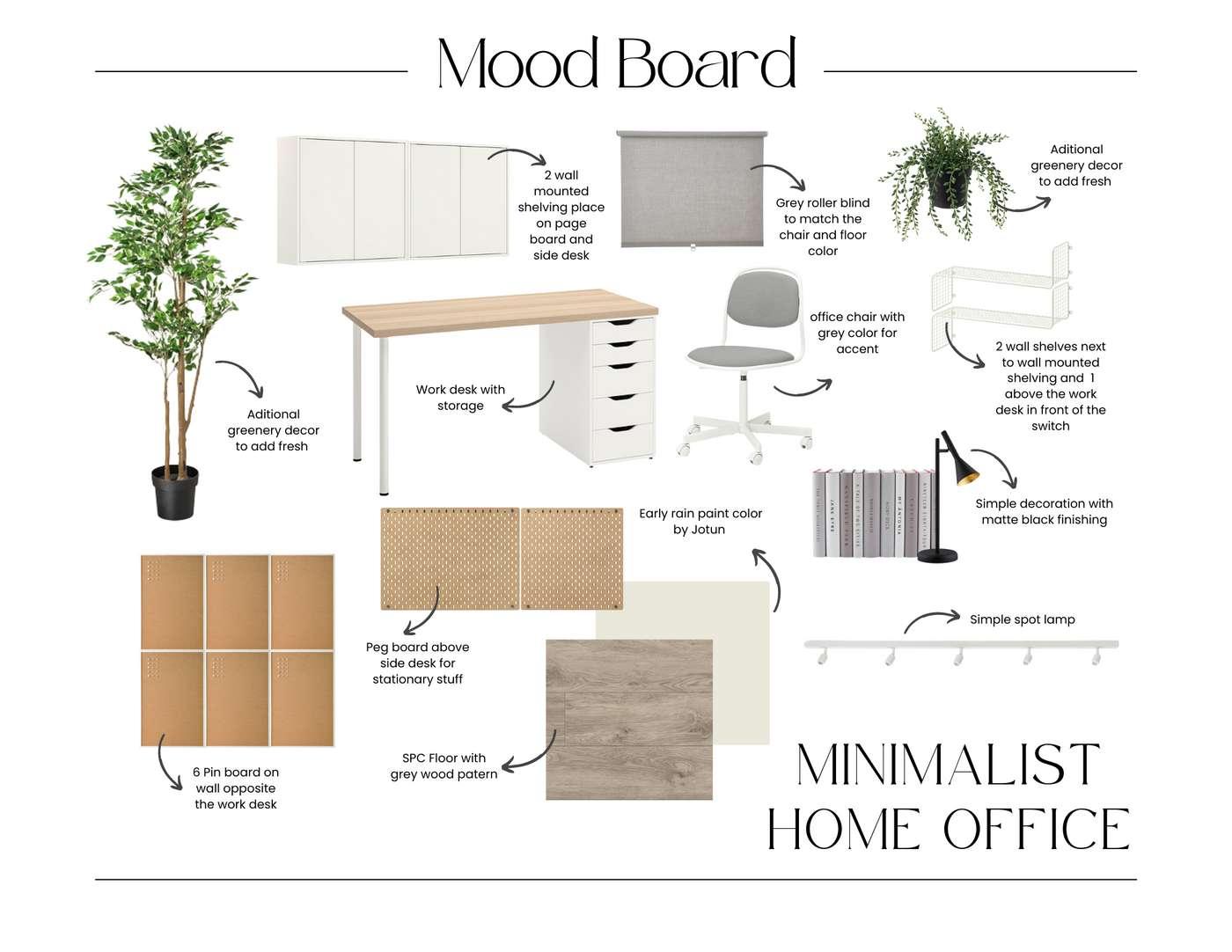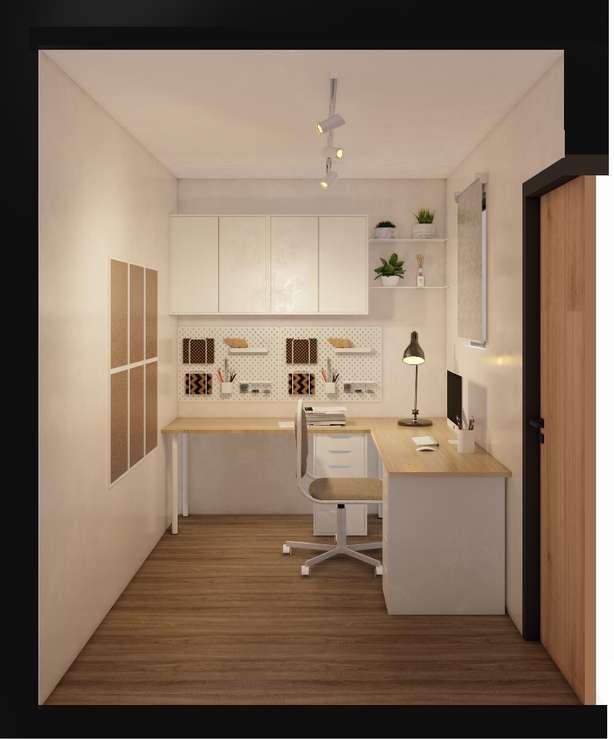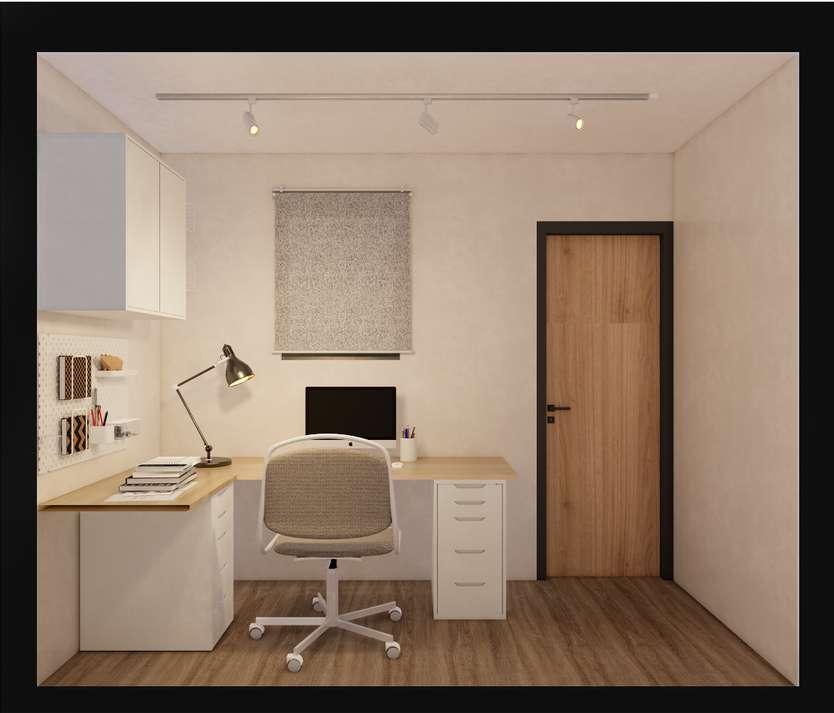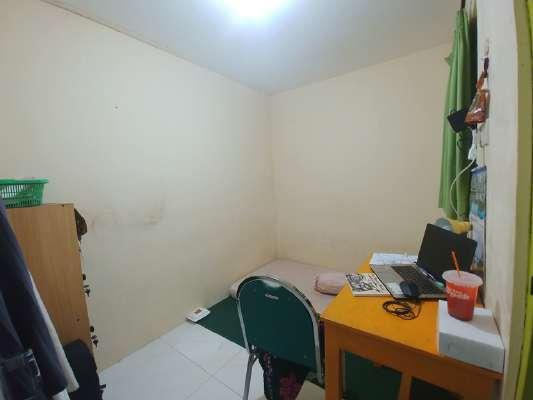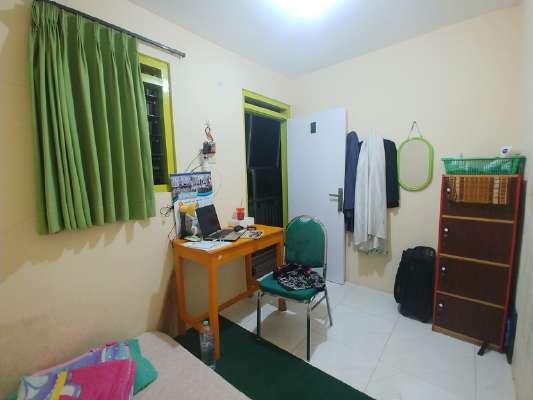PORTOFOLIO
Mobile +6285694024500
Email kurniasari.p.h@gmail.com
Instagram kurniaa.s
INTERNEXPERIANCE
Siluet Architecture
Surabaya
JUNI 2020 - AUGUST 2020

Mobile +6285694024500
Email kurniasari.p.h@gmail.com
Instagram kurniaa.s
Siluet Architecture
Surabaya
JUNI 2020 - AUGUST 2020
ARCHITECTURAL INTERN
Develop a design for a two-story house and secondary skin design for the school project
create 2D architectural drawings, technical drawings, 3D modeling, and physical model for presentation
Presentation of the design to the principal architect
ARCHITECTURAL DESIGN STUDIO :
Do a site visit and analyze site conditions
BACHELOR DEGREE OF ARCHITECTURE
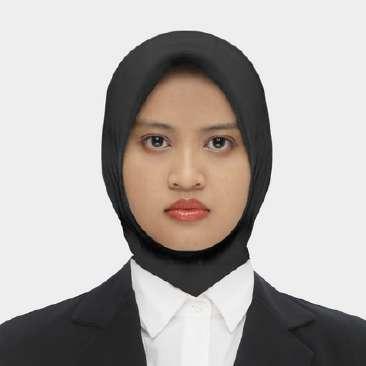
UIN Maulana Malik Ibrahim Malang
I am a Passionate fresh graduate architect with proficiency in design software. I possess the skills to create visuallyappealingdesigns.Ihaveasolid understanding of product layout, optimizing space, and aesthetics. Whether working collaboratively or independently, I am adaptable, eager to learn,andcapableofmanagingmultiple projects with meticulous attention to detail. My enthusiasm and dedication makemeavaluableassettoanyproject orteam.
GPA 3.32
AutoCAD
Sketchup
Photoshop
Illustrator Enscape MicrosoftOffice
Exploring design theories, investigating building materials, and technology
Develop conceptual sketches, layouts, sections, elevations, 3D models, and rendering images
INTERIOR DESIGN :
Analysis of spatial requirements and functional needs
Exploration of themes, aesthetics, and design approaches
Consideration of color schemes, materials, lighting, and furniture styles
DIGITAL DESIGN AND VISUALIZATION :
Creation of 2D and 3D architectural drawings
Create technical drawings
Video animation creation and physical model making for design presentations
PROJECT MANAGEMENT :
Learning project management principles
Creation and management of project timelines, budgets, and resources

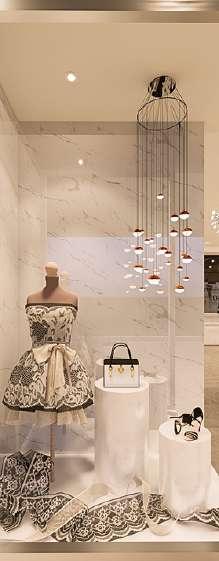
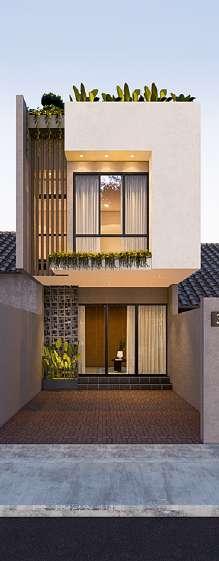
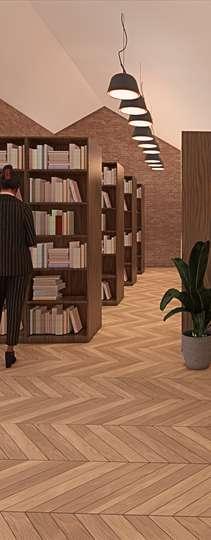

BuildingType:School
Location:DesaBalesari,KabupatenMalang
Area:4.599,37m2
Year:2022
Balesari Village is located in Malang District and is dominated by plantations and fields. Agriculture is the main sector in this area. However, the village's natural resources are not maximized due to limited human resources. The quality of education in Balesari is not up to par, which poses a challenge in managing its resources. One of the factors contributing to this issue is the lack of educational infrastructure in the village.
This project aims to design an agricultural vocational school with architecture ecology approach. thereare3majoravailableinthisschool:
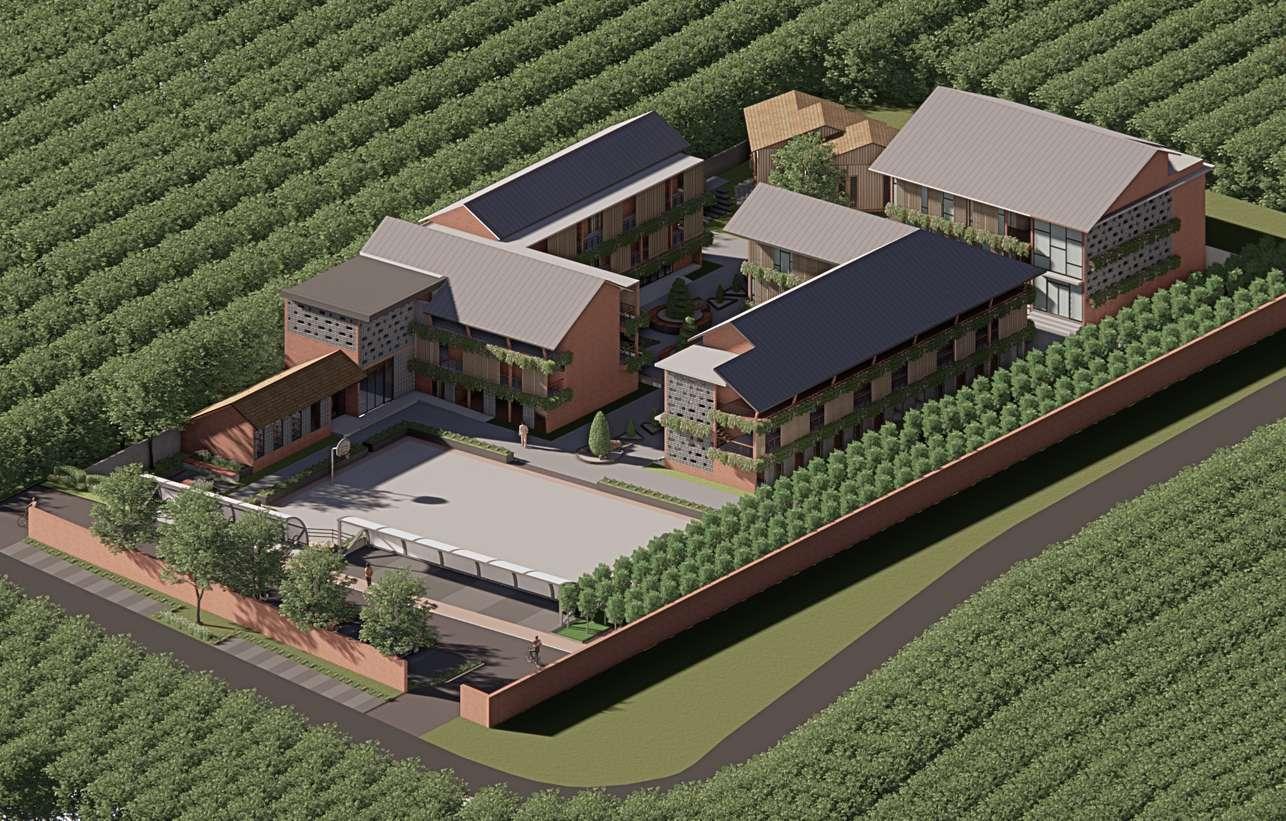
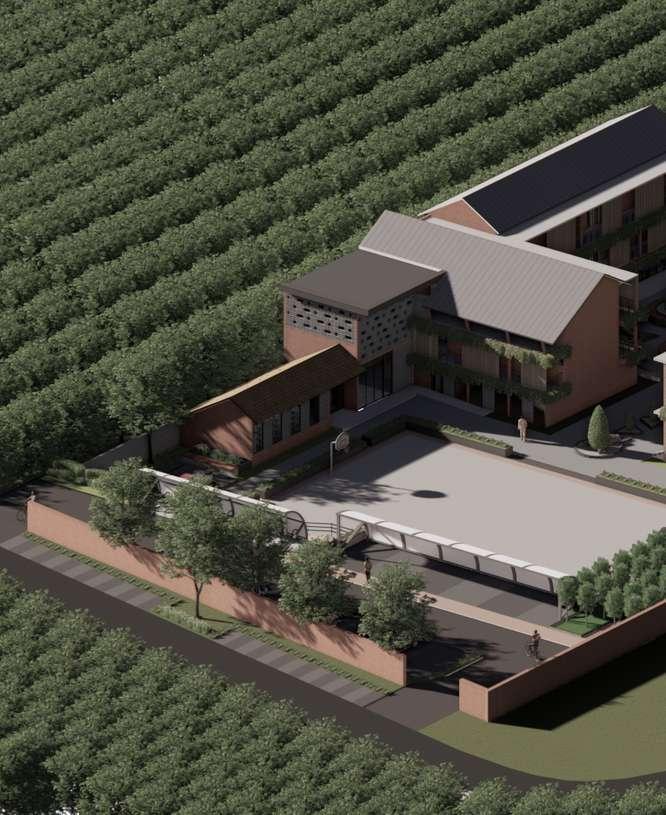
Foodcropcultivationtechnology
Foodcropprocessingtechnology
DesignCriteria
Healthandwellness (Al-Araf:74)
Environmental Management (Al-A’raf:56)
EnergyConservation (water&air) (Al-Mu'minuun:18)
LocalResource Utilization (Al-Furqan:48-49)
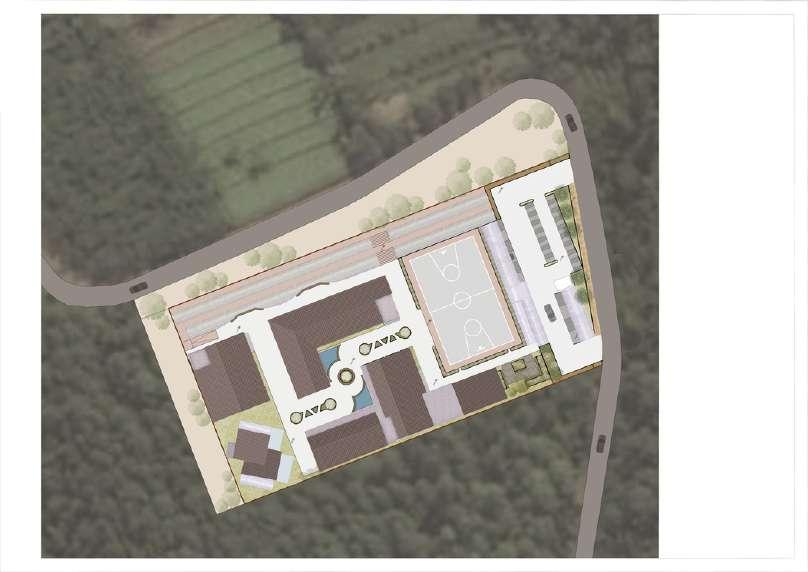
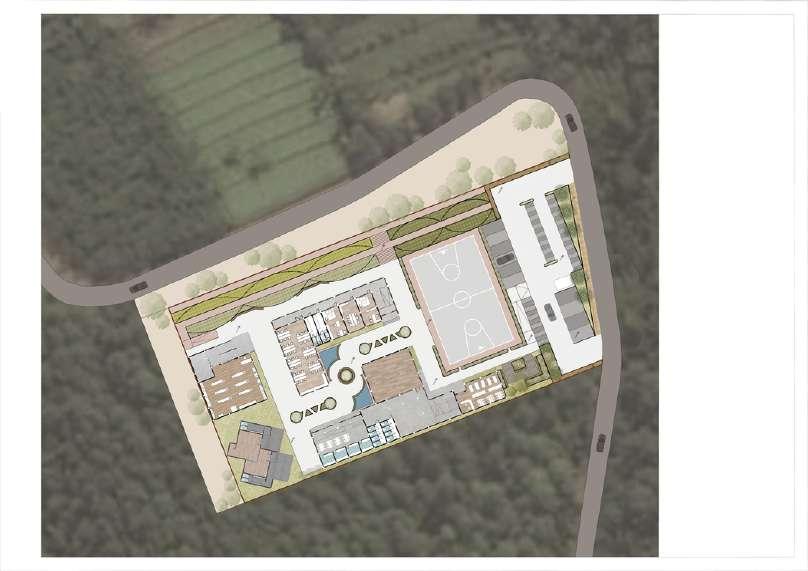



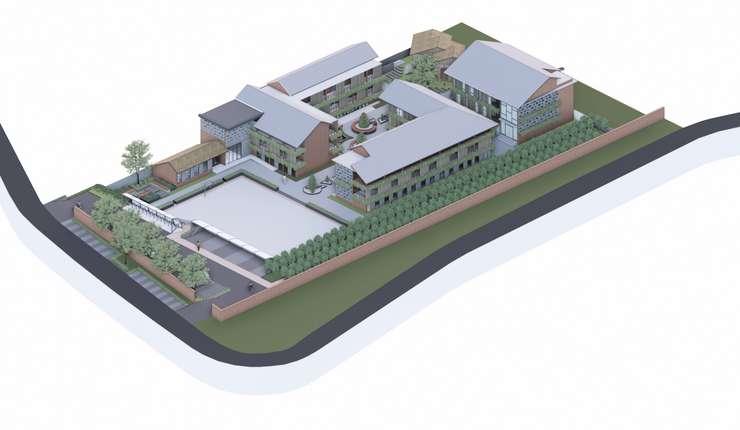
Kebun kopi
T bud daya perkebunan
Ke as : 1
Luas : +-38 75m2
Kebun kop
budidaya perkebunan
Ke as : 2
Luas : +-38 75m2
Kebun kopi
T budidaya perkebunan
Ke as : 3
Luas +-38,75m2

Kebun ape
T budidaya perkebunan
Kelas : 2
Luas : +-30m2
Kebun apel
T bud daya perkebunan
Ke as : 3
Luas : +-30m2
Kebun ub ungu
T bud daya tanaman pangan
Kelas : 1
Luas : +-38,75m2
Kebun ub ungu
T budidaya tanaman pangan
Ke as : 2
Luas : +-38 75m2
Luastotalkebunkopi:116,25m2
Luastotalkebunubiungu:116,25m2

Luastotalkebunapel:60m2

Luastotalkebunkentang:60m2
Kebun ubi ungu
T budidaya tanaman pangan
Kelas : 3
Luas : +-38,75m2
Kebun ketang
T budidaya tanaman pangan
Kelas : 2
Luas : +-30m2
Kebun ketang
T budidaya tanaman pangan
Kelas : 3
Luas +-30m2
Benih kopi kelas 1 Benih kopi ke as 2 Ben h apel ke as 2 Benih ape kelas 3 Benih kentang kelas 2 Ben h kentang ke as 3 Ben h ub kelas 2 Ben h ub kelas 1 Ben h kopi kelas 1 Ben h kopi kelas 2 Ben h apel ke as 3 Benih kentang kelas 3 Benih ub kelas 1 Benih ubi kelas * termasukkebunbenih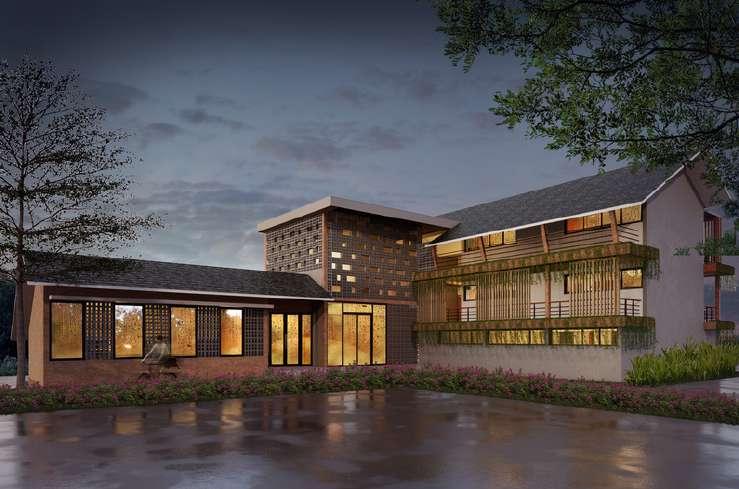
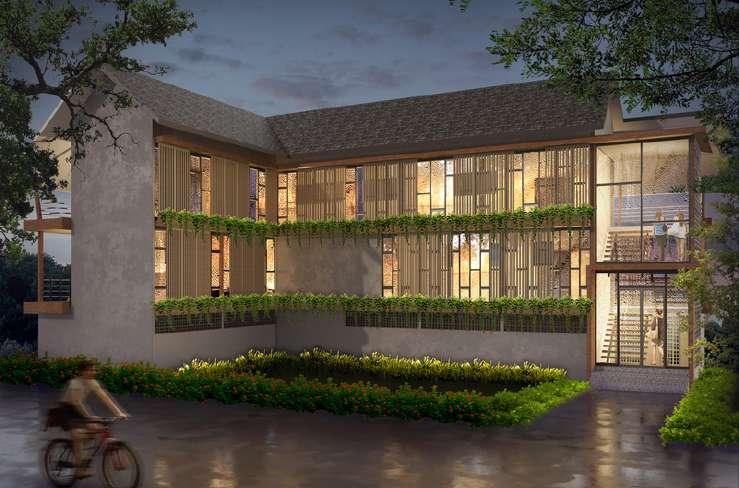
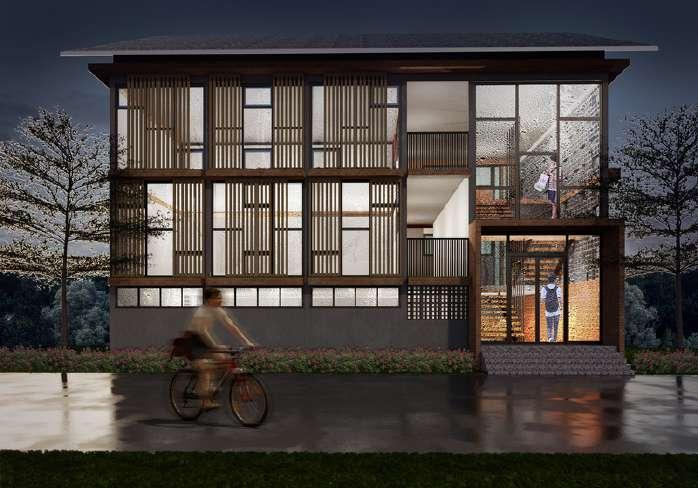
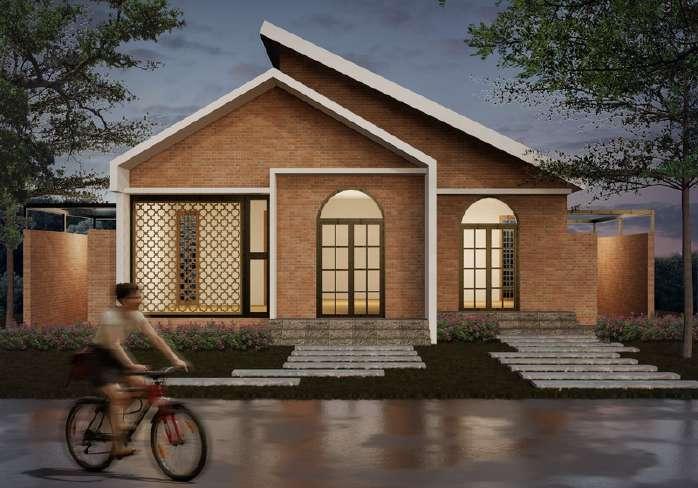 MAINBUILDING1
MAINBUILDING2
MUSHOLLAH
LABORATORIUM
MAINBUILDING1
MAINBUILDING2
MUSHOLLAH
LABORATORIUM
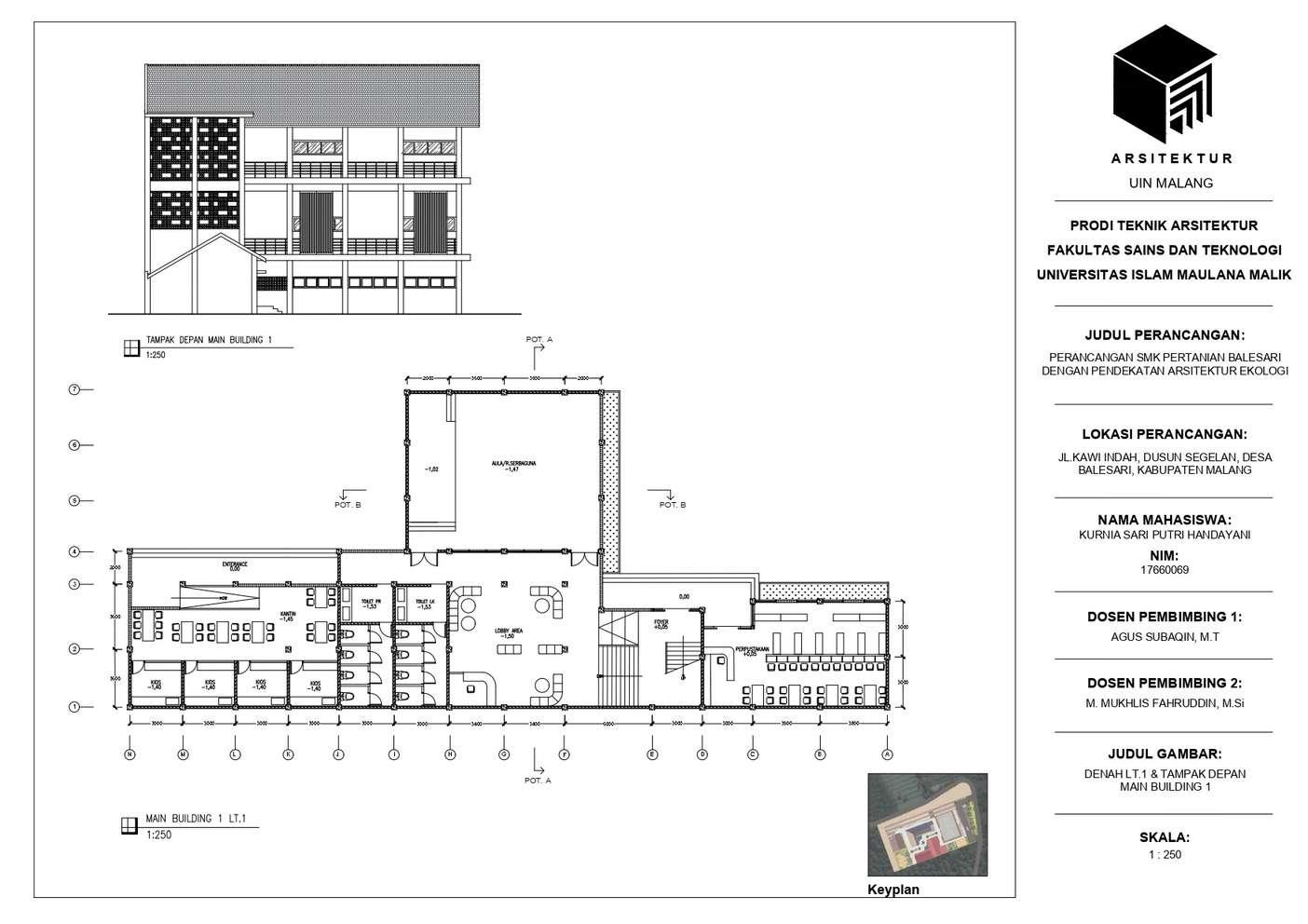
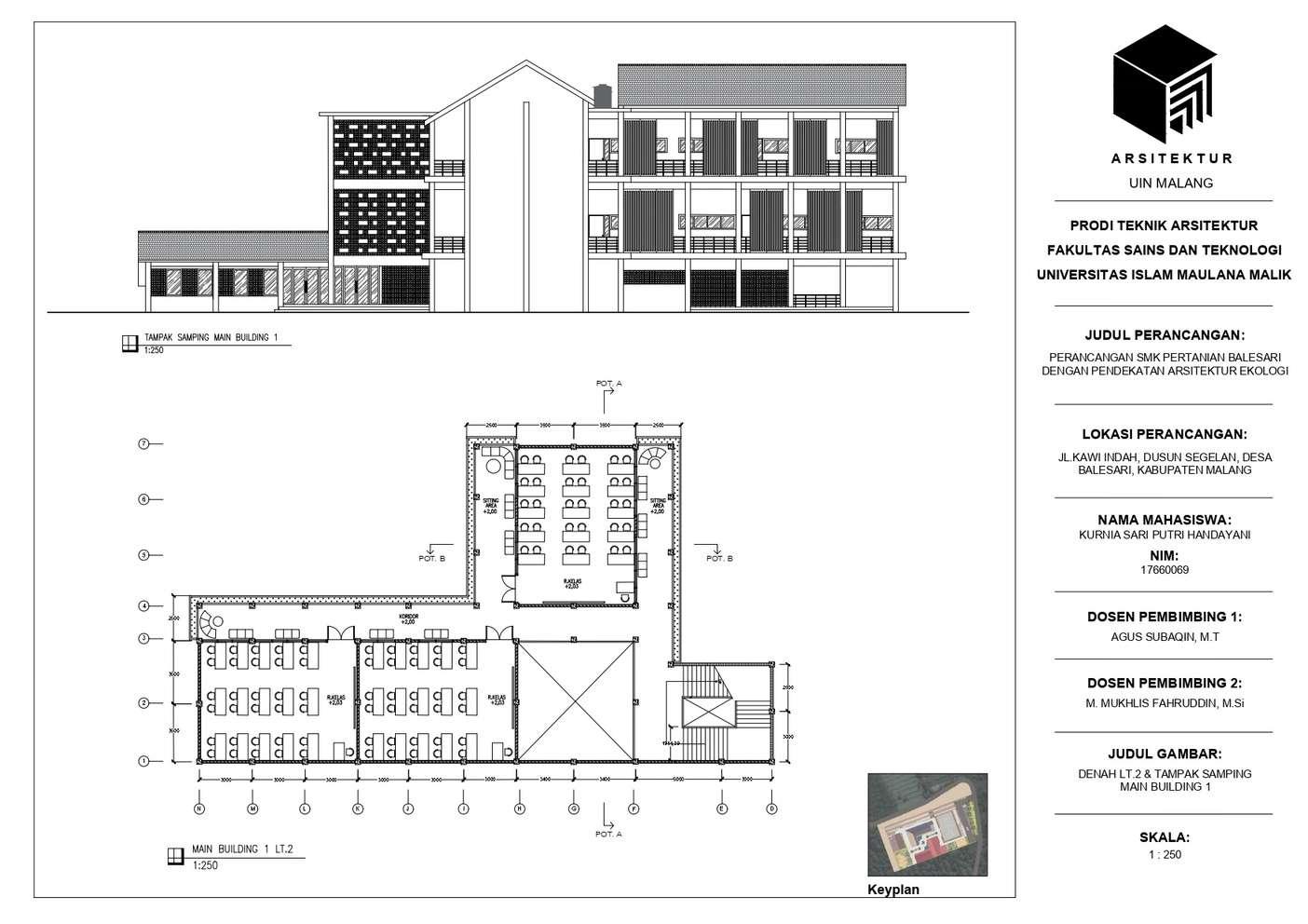
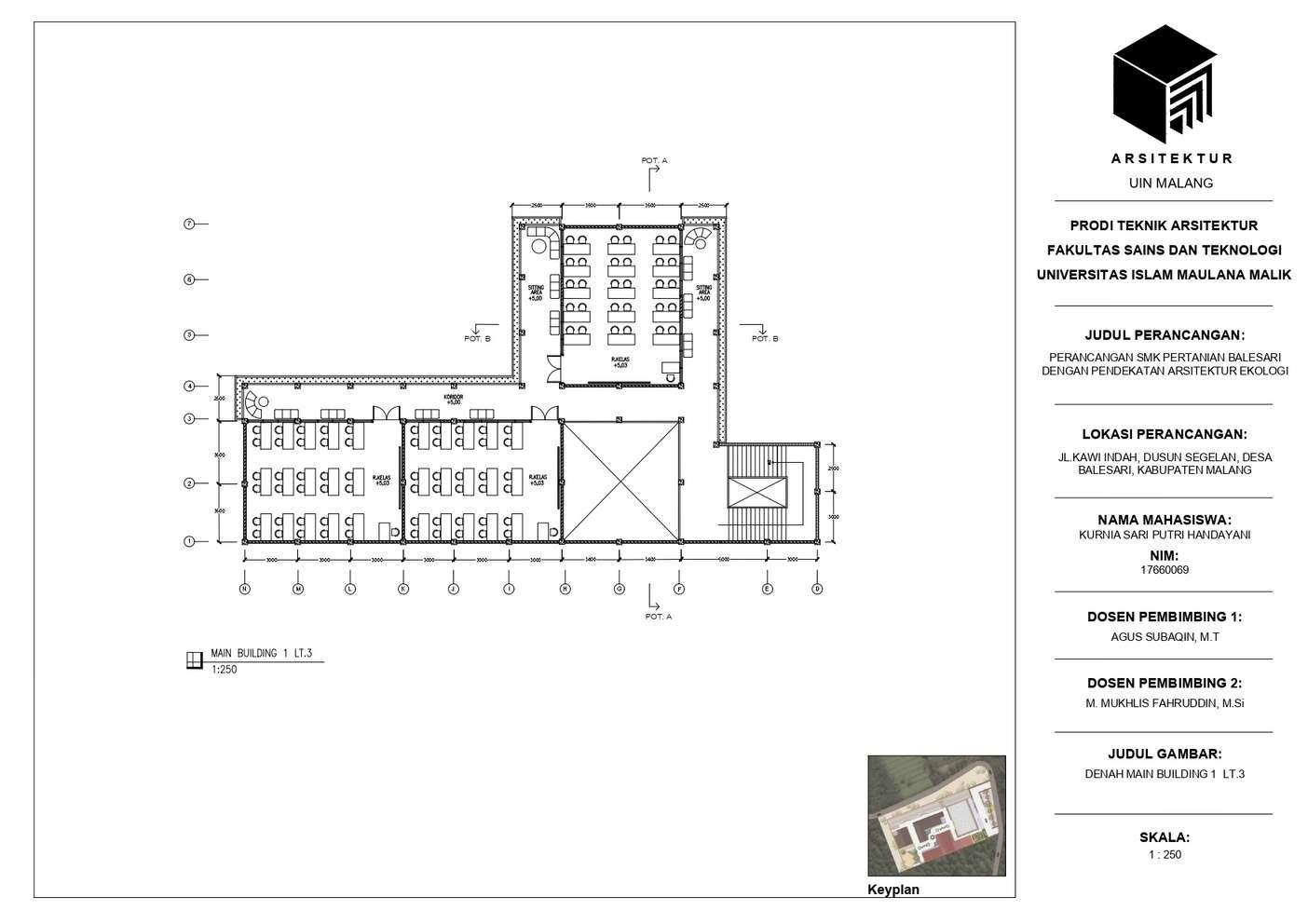
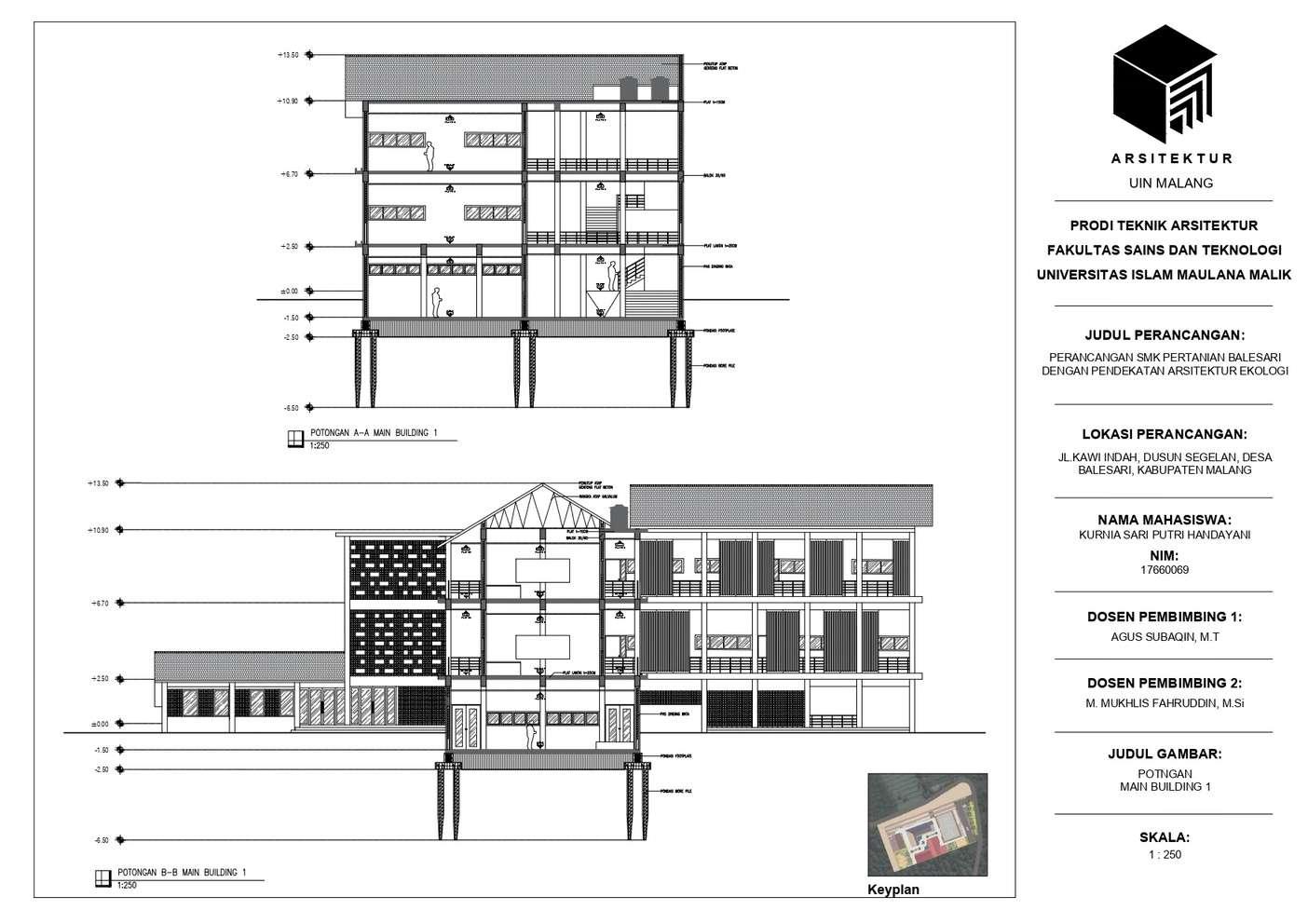
Project:competition(Architecture+Interior)
Buildingtype:Residential
Area:48m2
Year:2022
This project aims to design a sustainable tiny urban home with a focus on food security issues for a young couple with a child, the total area is 48m2 (4m x 12m). The house provides functional living space in a relatively small area while promoting sustainable living. One of its unique features is the rooftop, which serves as both a hydroponic garden and a sitting area for entertainment and relaxation. The hydroponic garden is an innovative solution that addresses food security concerns by allowing the family to produce their food and minimize dependence on external sources. Additionally, the sitting area offers a cozy and inviting space for the family to enjoy the outdoors and spend quality time together.
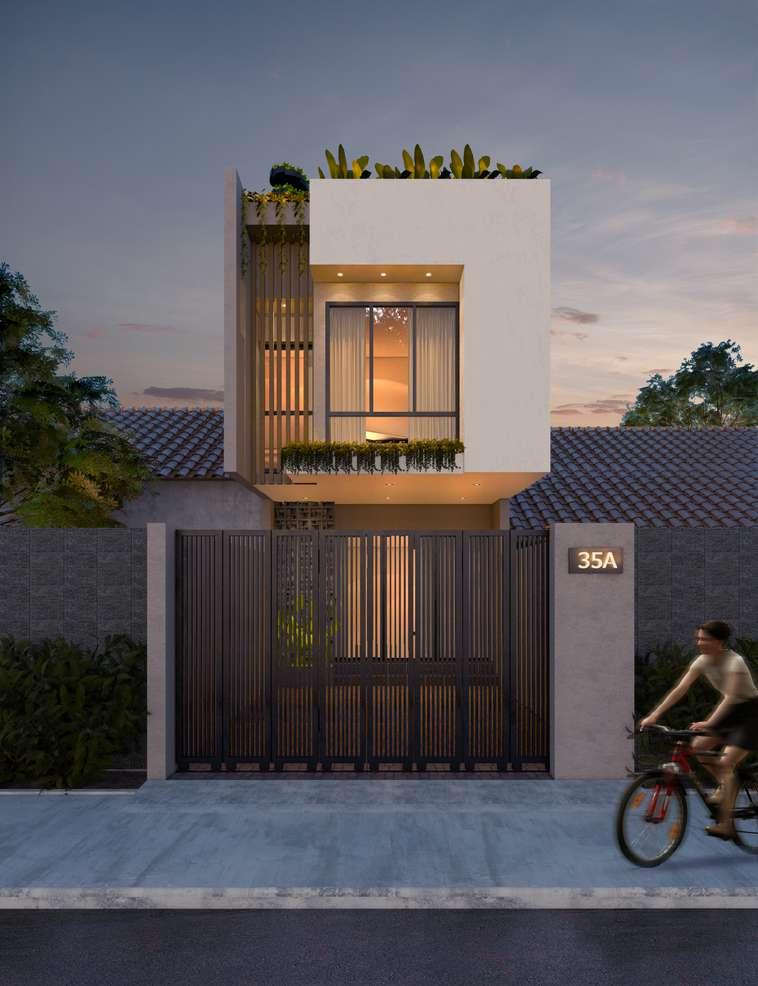
SUSTAINABILITY EFFICIENCY FUNCTIONALITY
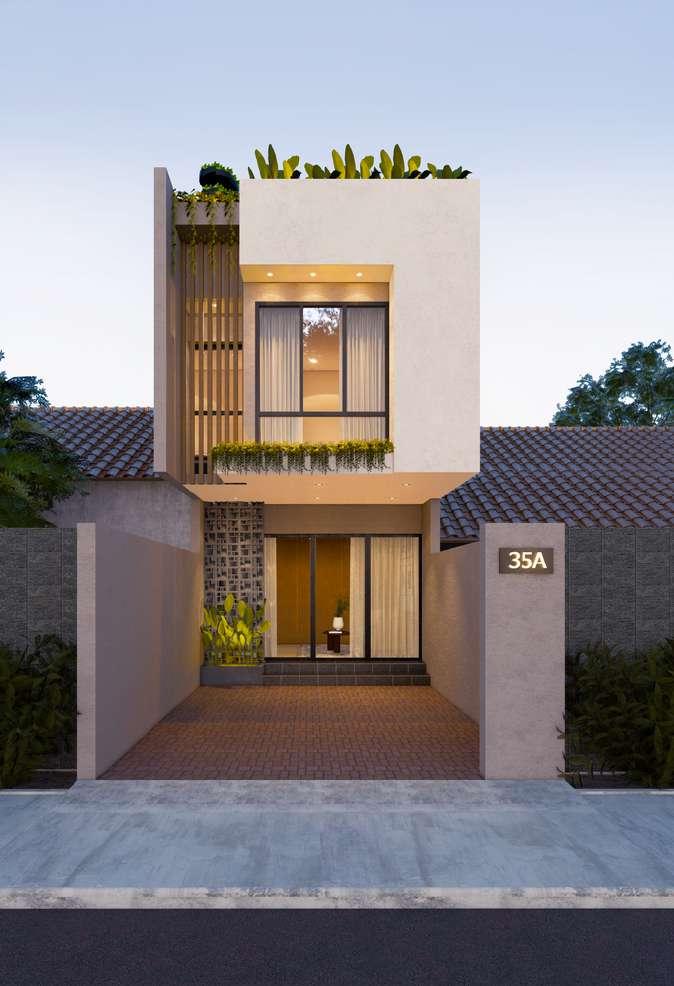
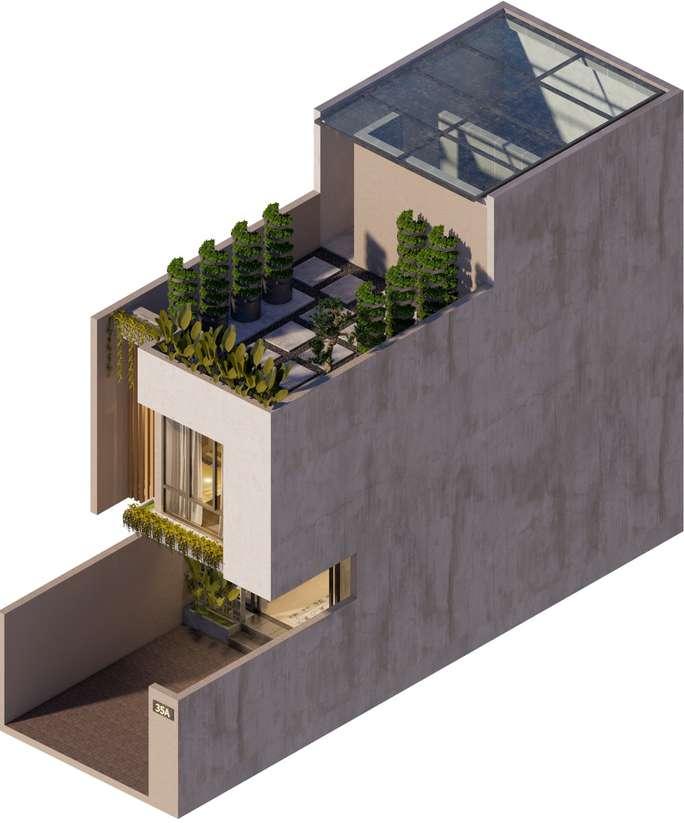
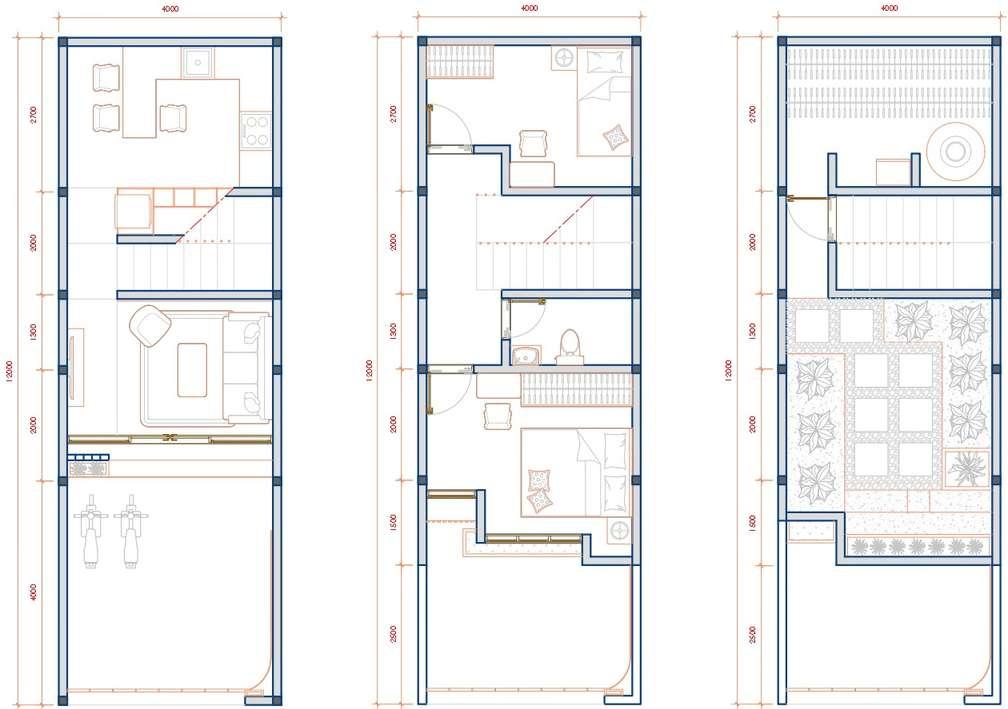


Bed Room
Kitchen / Dining Area
Parking Area
Living Room
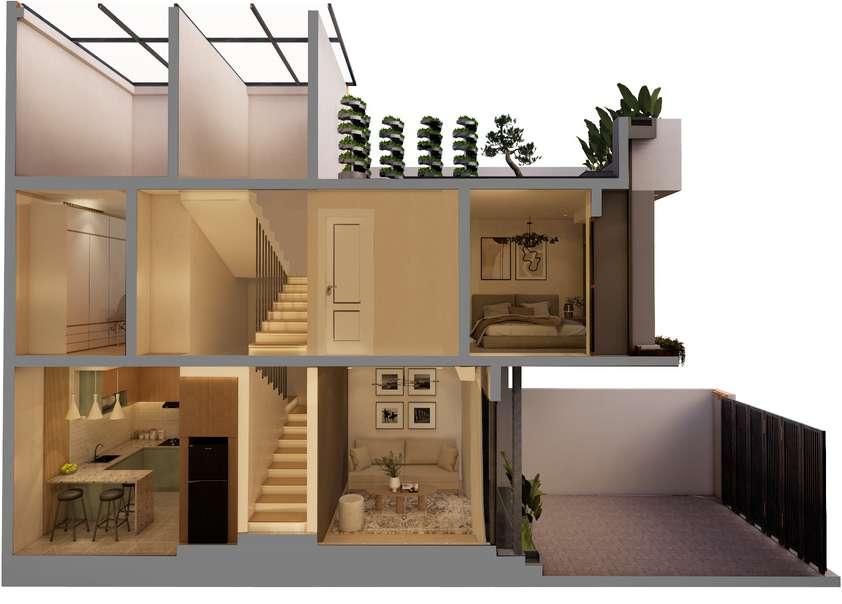
KITCHEN
The interior design for this minimalist house emphasizes functionality and efficiency while the minimalist style ensures a visually pleasing and relaxing space.Thehouseconsistsofalivingroom, two bedrooms, a kitchen, a dining area, a bathroom,andalaundryarea.
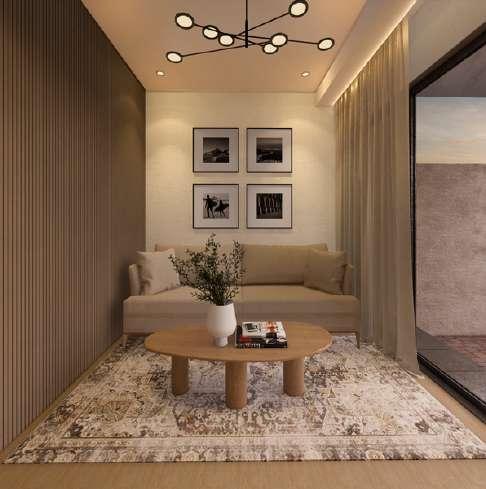
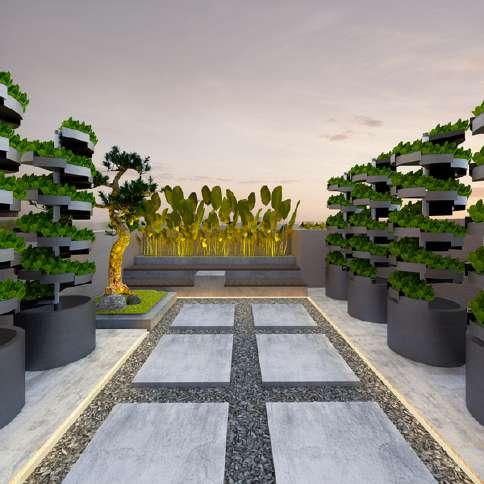
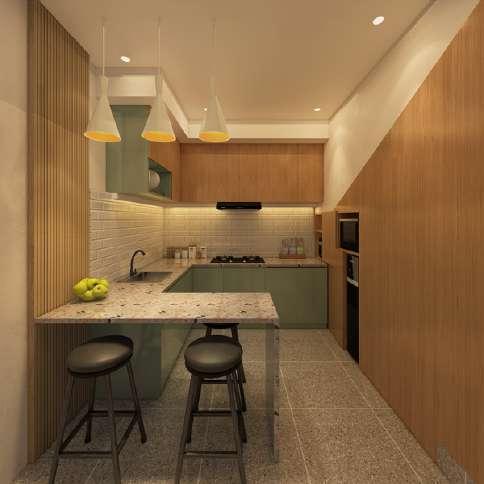
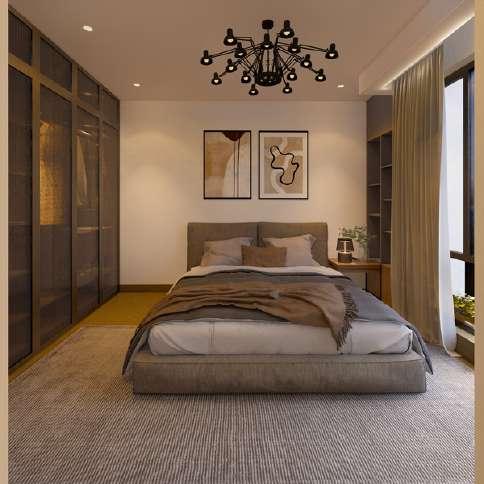
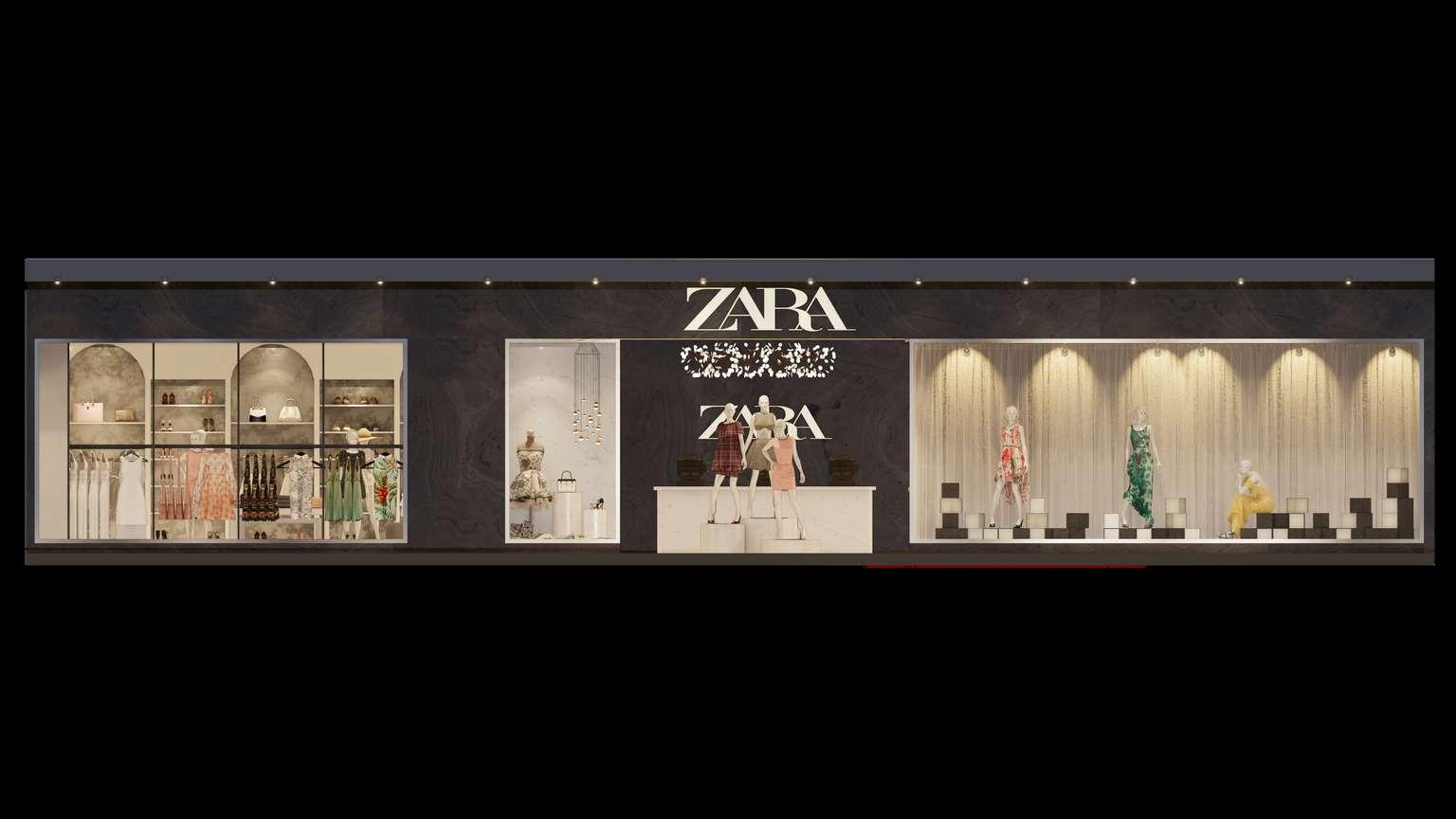
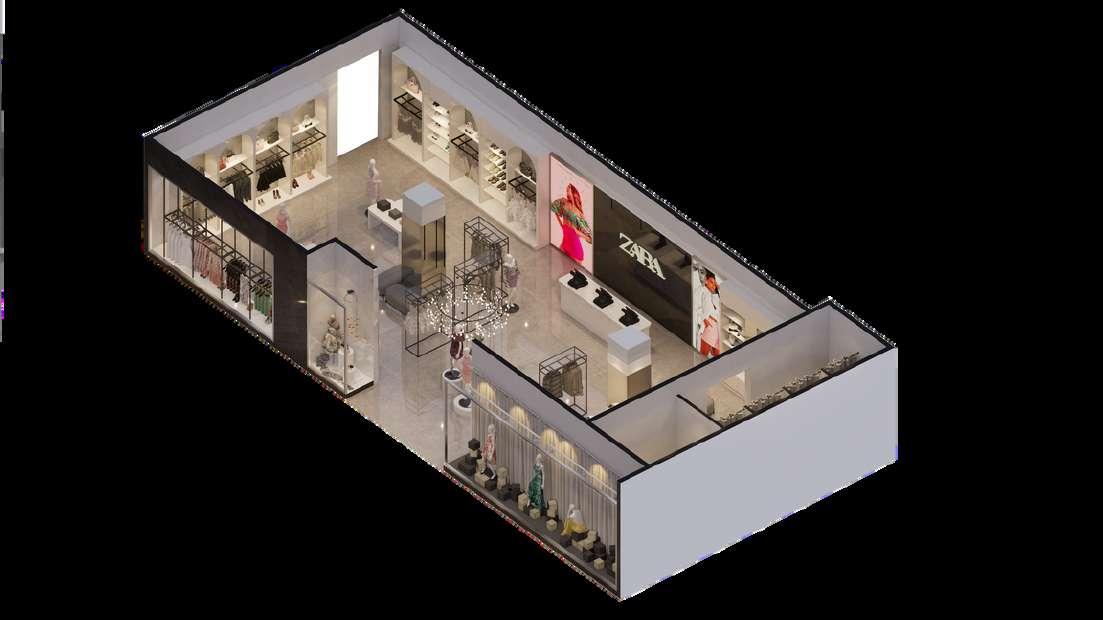
BuildingType:RetailStore
Area:170.52m2
Zara's store concept revolves around creating an engaging and modern shopping experience for customers. Their spacious, well-organized stores feature trend-focused displays showcasing the latest fashion offerings. With frequent collection updates, customers can always discover fresh and stylish clothing and accessories. The sleek and contemporary store design incorporates technology to enhance the shopping journey. Situated in prime locations, Zara stores provide a seamless and convenient experience, solidifying the brand's position as a leader in the fast-fashion industry.
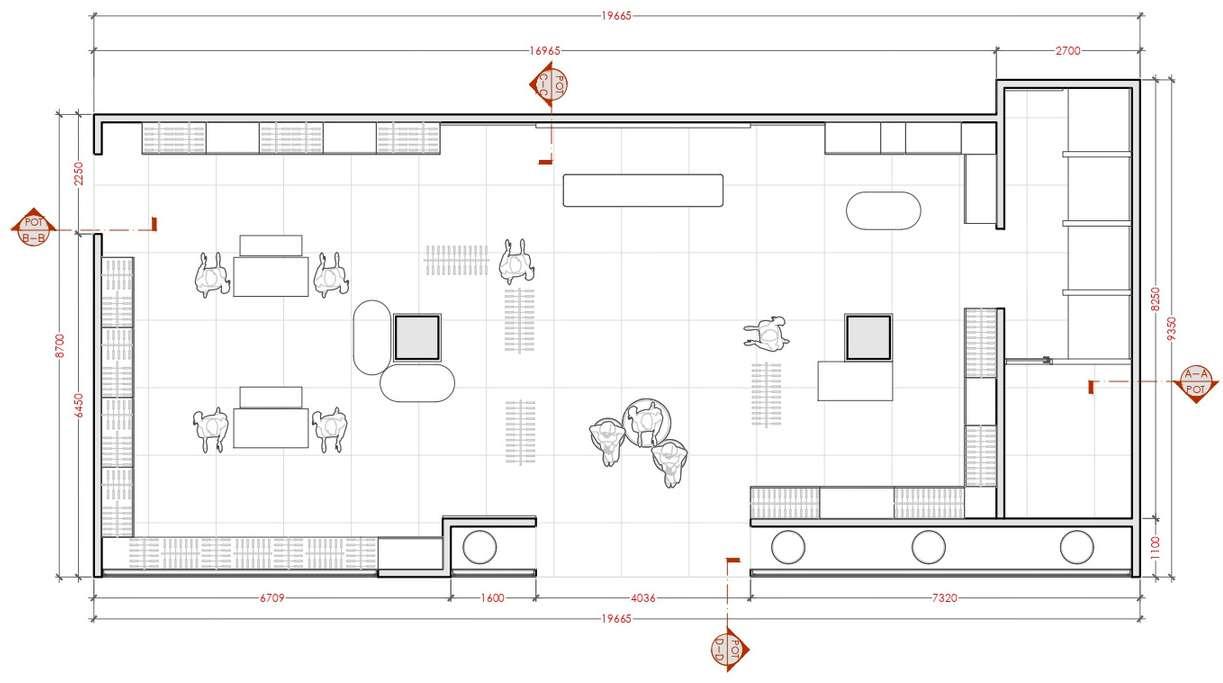
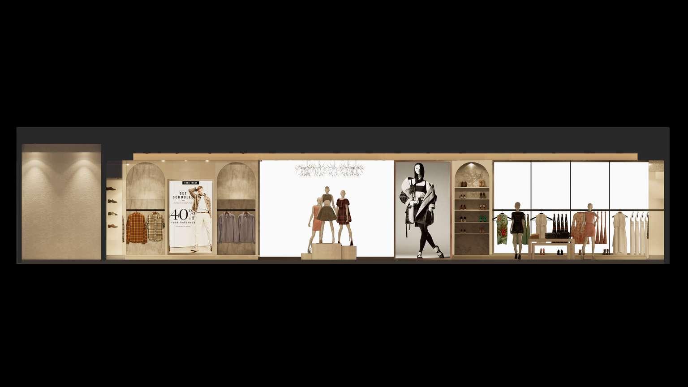
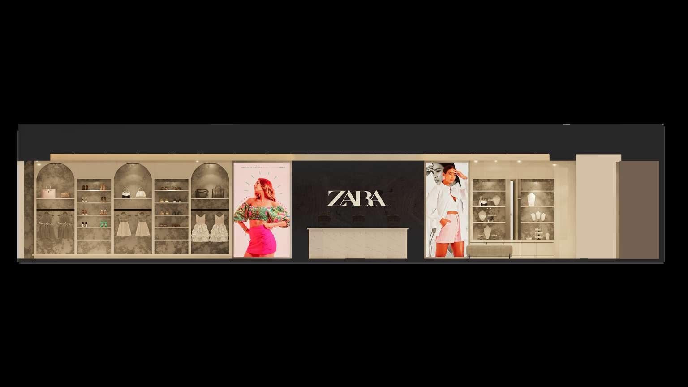
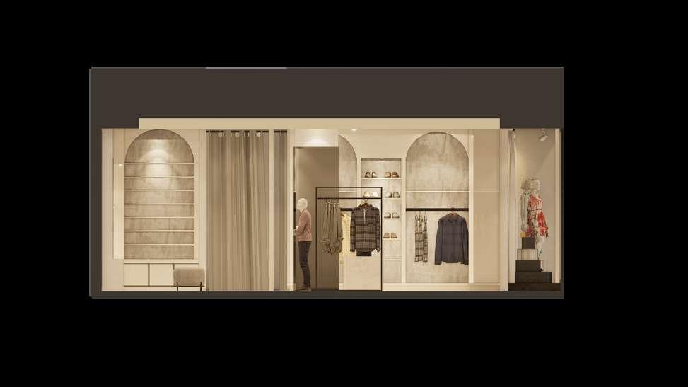
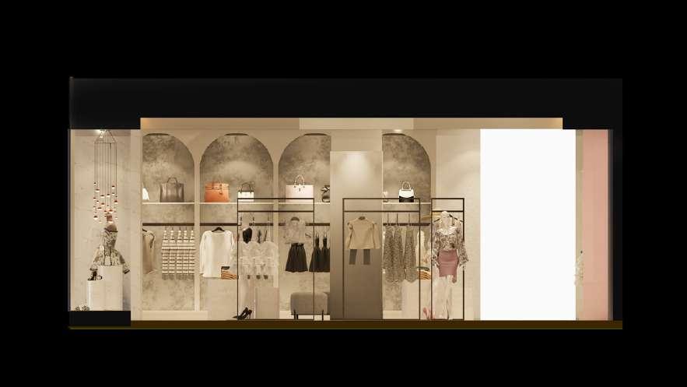
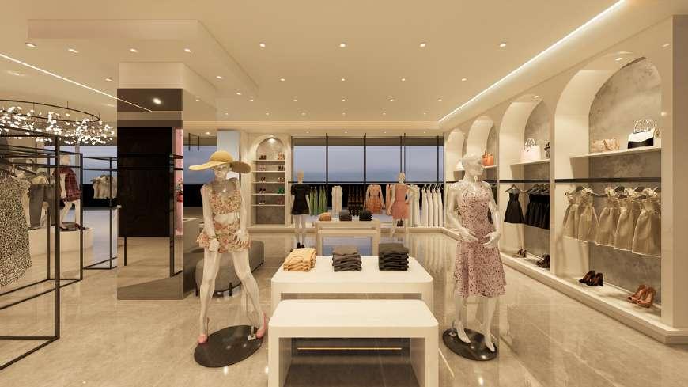
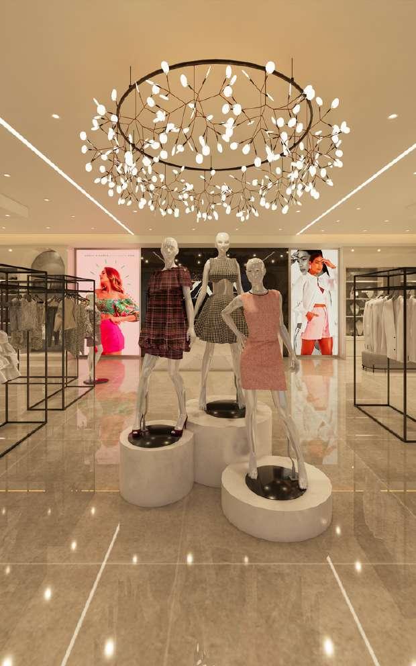
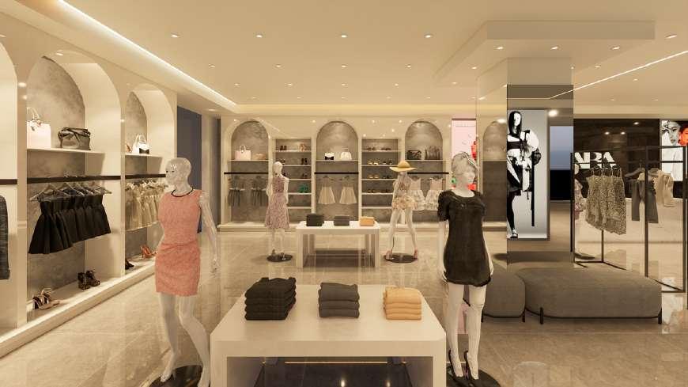
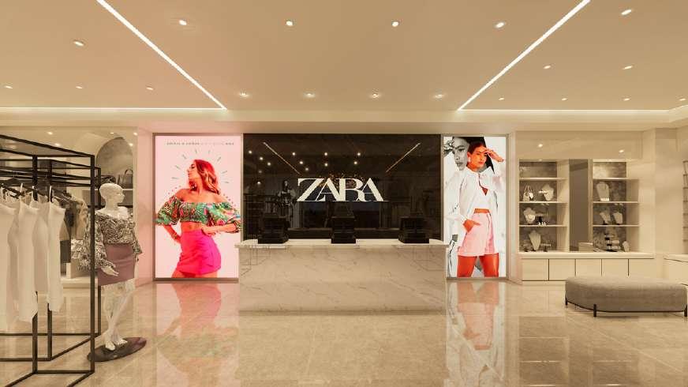
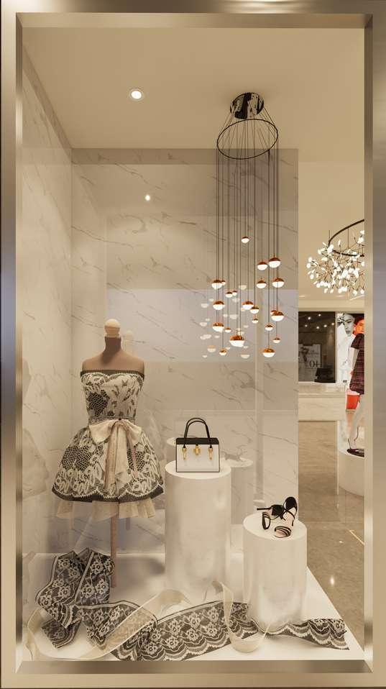
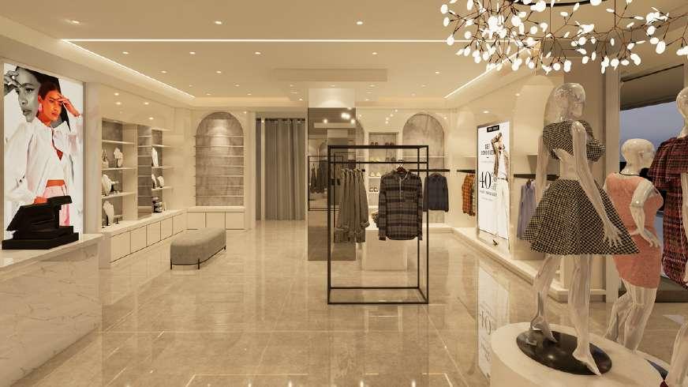
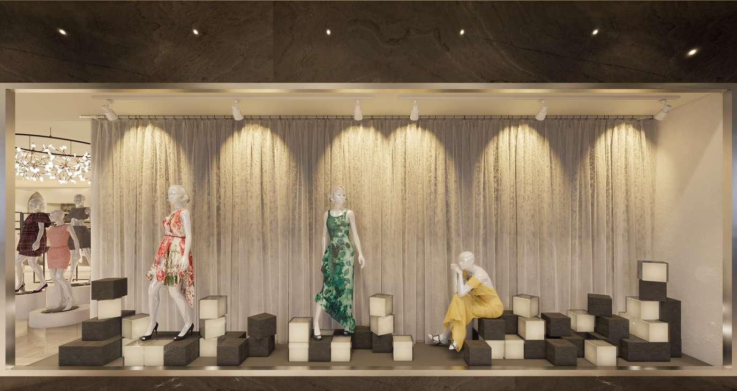
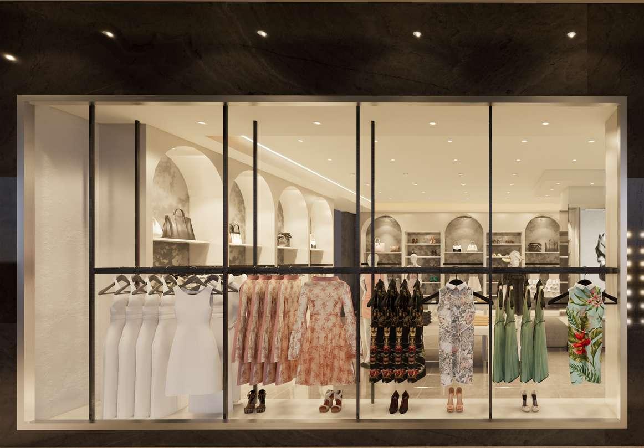
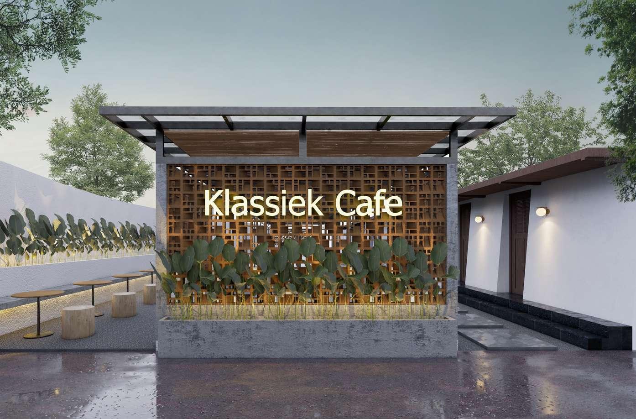
Buildingtype:Comersial
Location:Malang,Indonesia
Area:m2
Year:2019
This project is situated in an old Dutch hotel located in Malang City that has been expertly restored to retain its historical significance. The restaurant project utilizes a section of the buildings basement area and outer courtyard. The restaurant is divided into three separate areas: indoor, semi-indoor, and outdoor, each with its distinct style and design. The fusion of traditional architecture with modern design creates a one-of-a-kind dining experience that is both classic and contemporary.
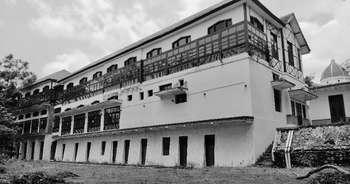
The design criteria for this interior restaurant project focus on creating a functional and inviting space that preserves the building's historical charm while incorporating modern design elements and reflecting the restaurant's theme and branding.
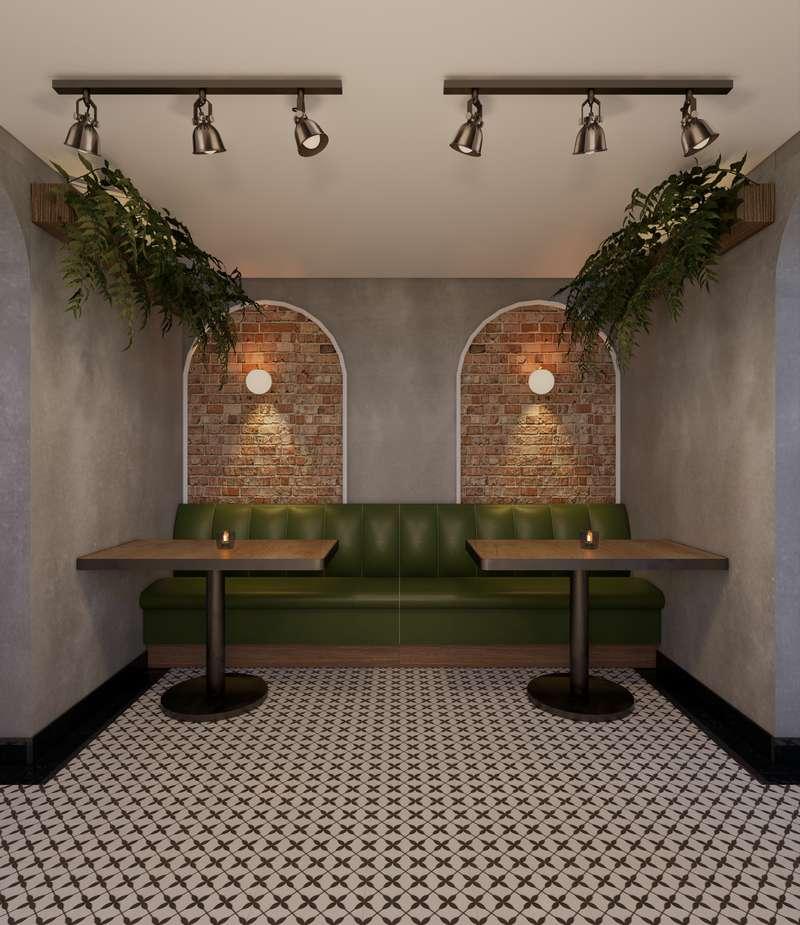

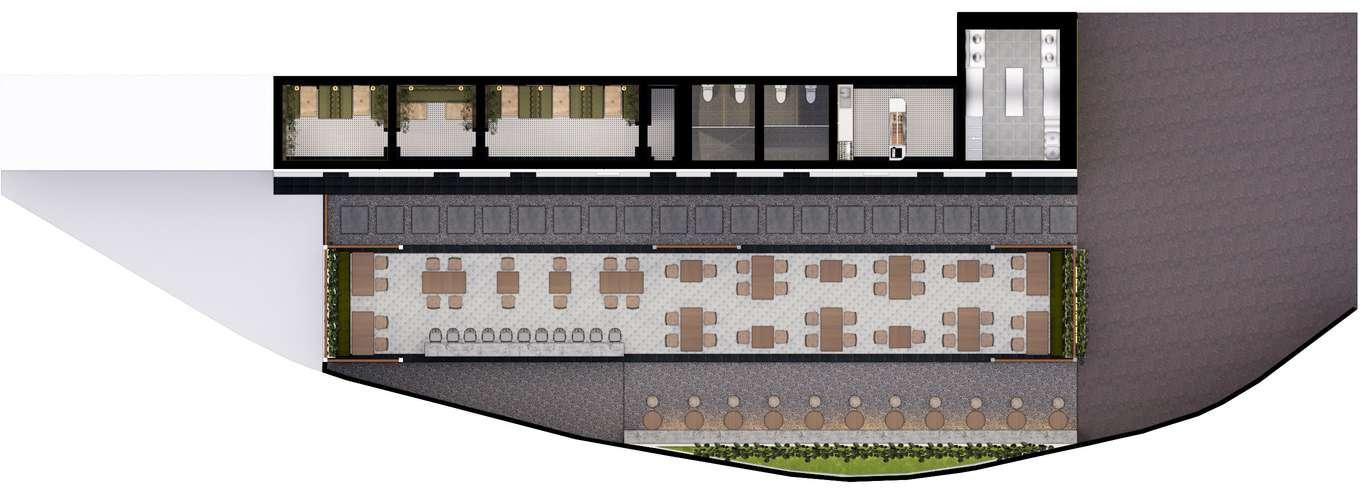
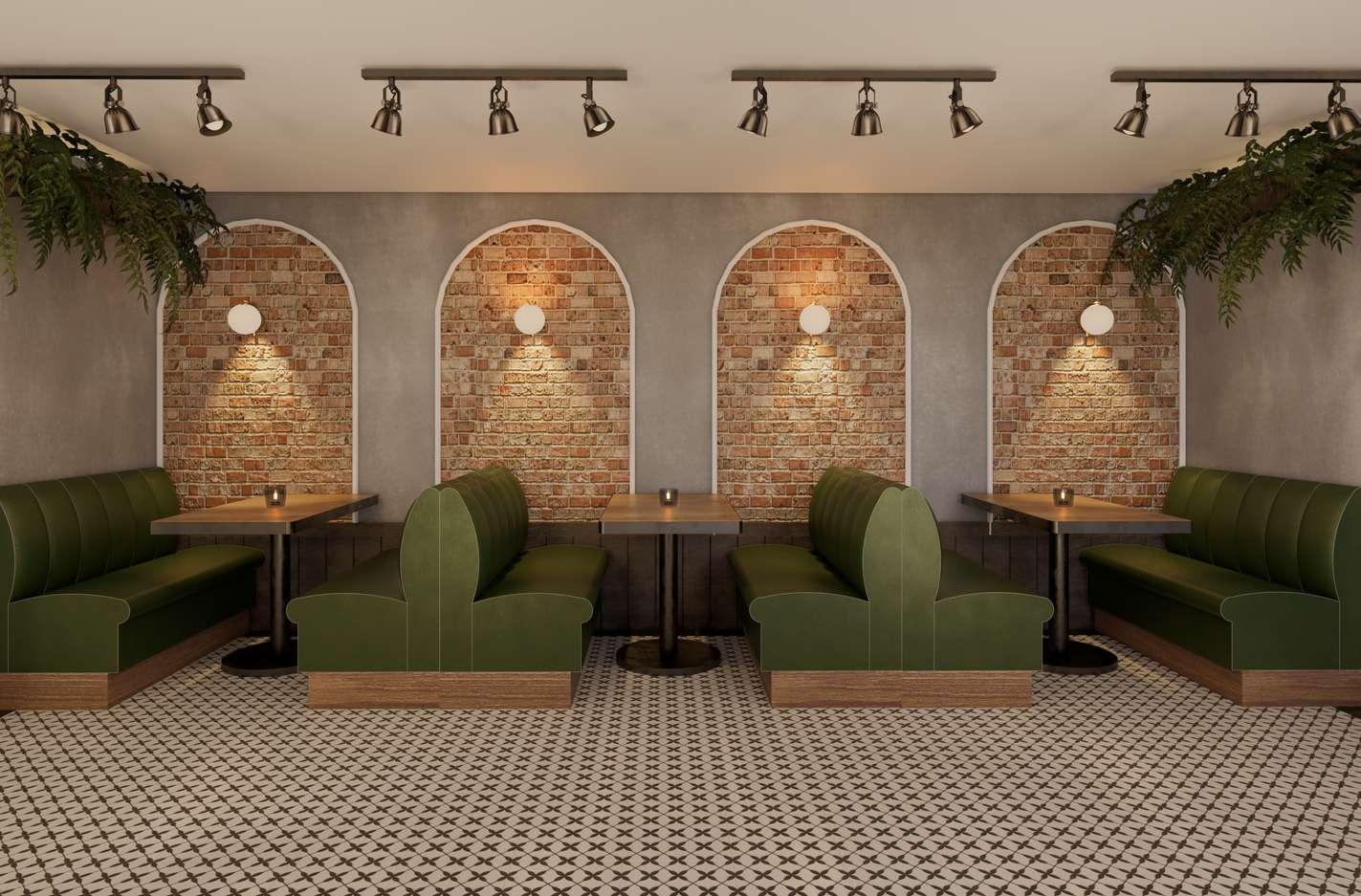
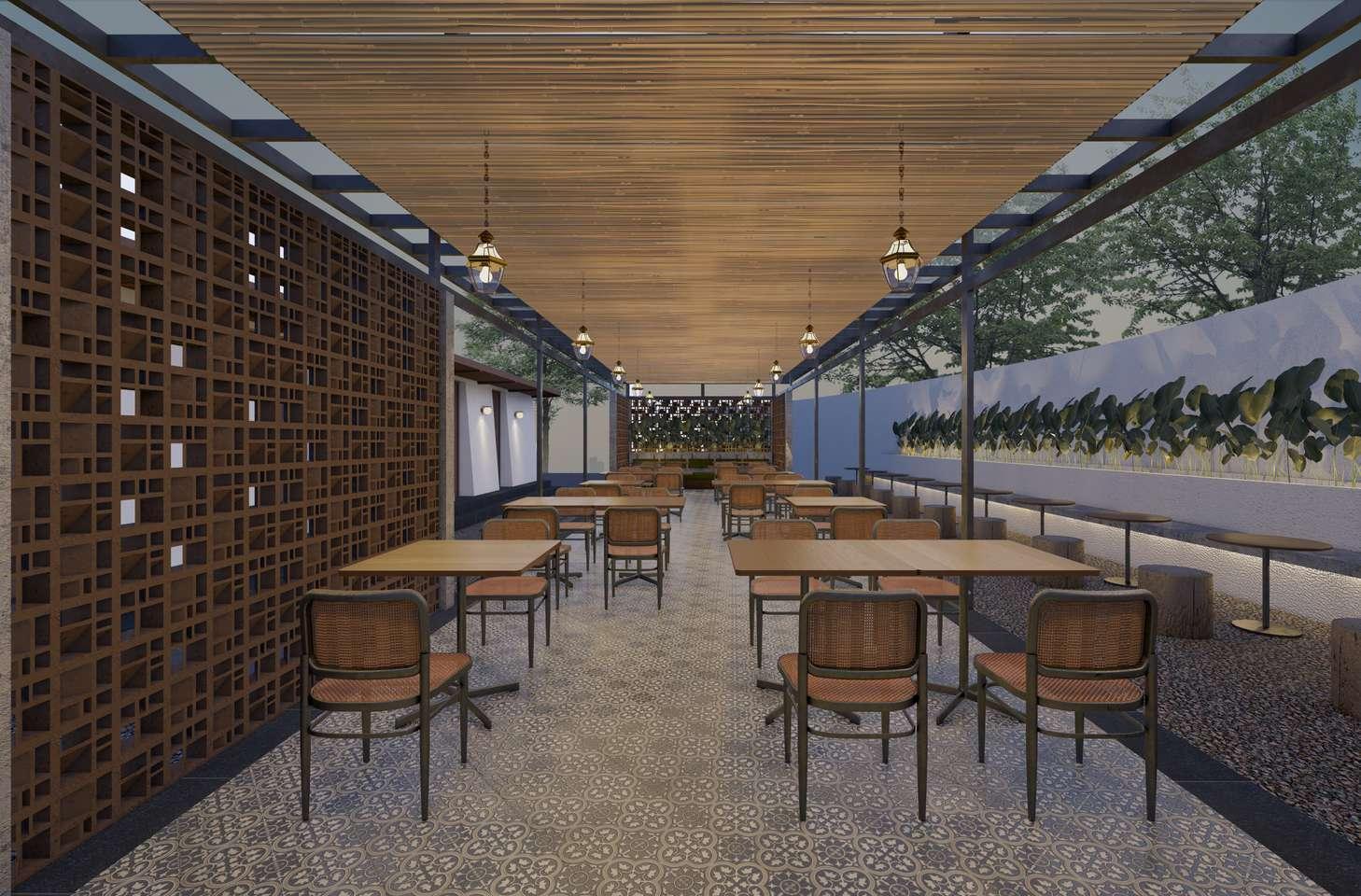
Location:Malang
BuildingType: Residential
Area:6m2
The project aims to create a home office using only Ikea products. The office should accommodate up to two people and include a main desk for computer work, an additional desk for manual tasks, and a memo board for brainstorming. The room should also be adaptable for prayer.
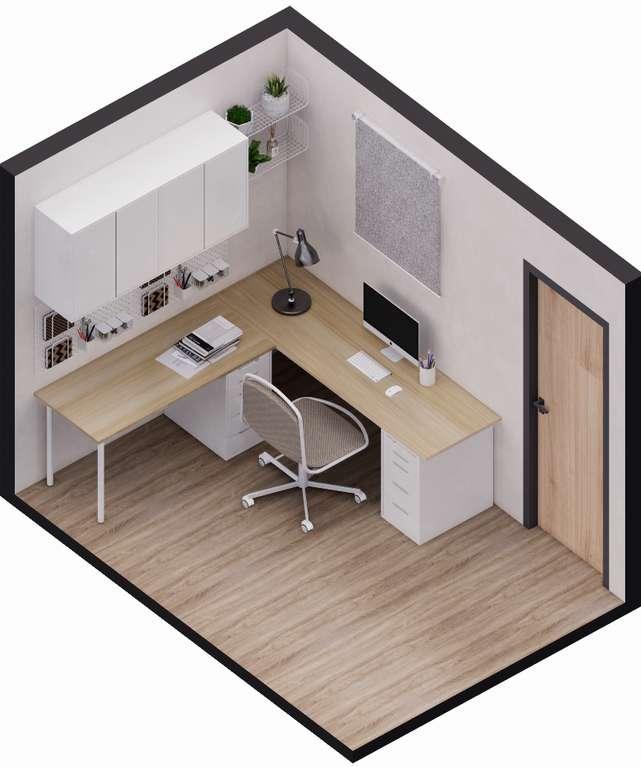
To achieve this, the design considerations include using bright and warm toned paint on the walls, and covering the floor with a cozy grey wood patterned vinyl floor. A functional minimalist desk from Ikea is strategically placed near the window, with two Ikea Alex tables arranged in an L shape. The longer table serves as the main computer area, while the shorter table acts as a side desk. Ample storage options, both closed and open, are incorporated to maintain a minimalist style.
The room ' s ambiance is enhanced with artificial plants placed in the corner and a white spot lamp that seamlessly integrates with the ceiling. Storage units under the wall shelves provide space for stationary items, utilizing two units of different sizes. Overall, the design creates a functional and visually appealing home office using Ikea products.

