PT L O F I R O O
ARCHITECTURAL DESIGN


PT L O F I R O O
ARCHITECTURAL DESIGN

fresh graduate in architecture with a Bachelor’s degree in Architecture uhammadiyah Surakarta I have a great interest in modern architectural hly enthusiastic and creative, seeking new opportunities and experiences s through design My main skills include AutoCAD, SketchUp, Enscape, RAW, and good communication abilities During my studies, I participated ojectsandinternships,whichprovidedmewithpracticalfieldexperience ribute to innovative architectural projects and continuously develop my aldesign


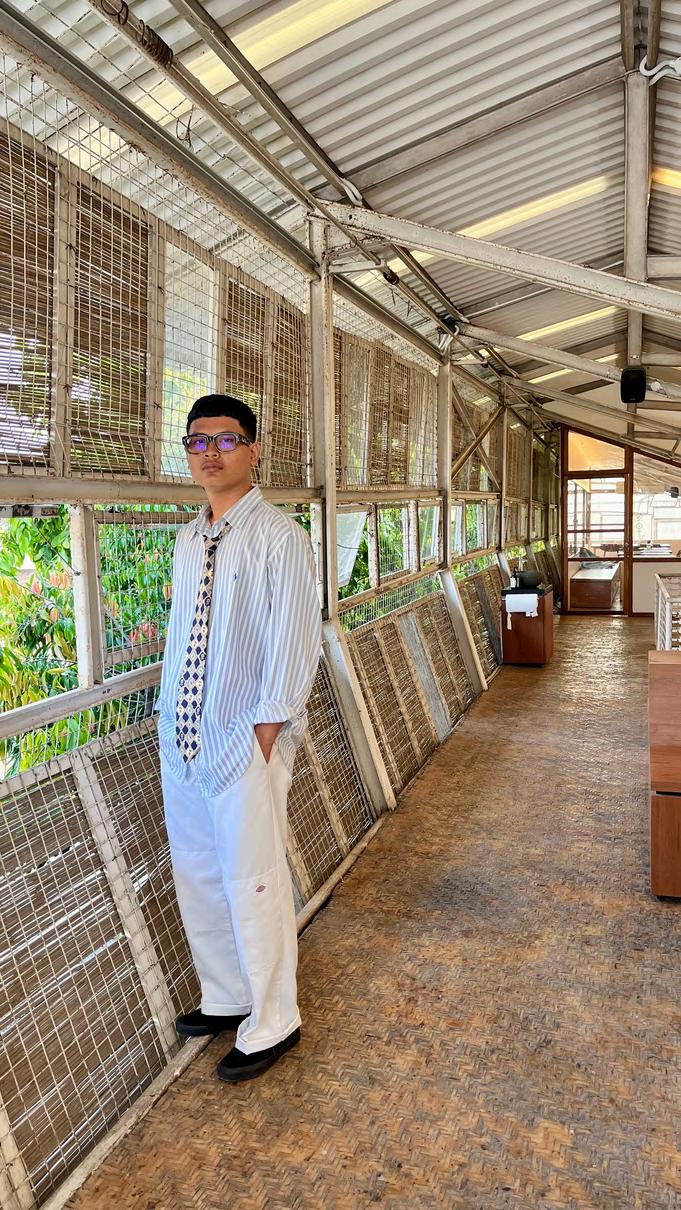
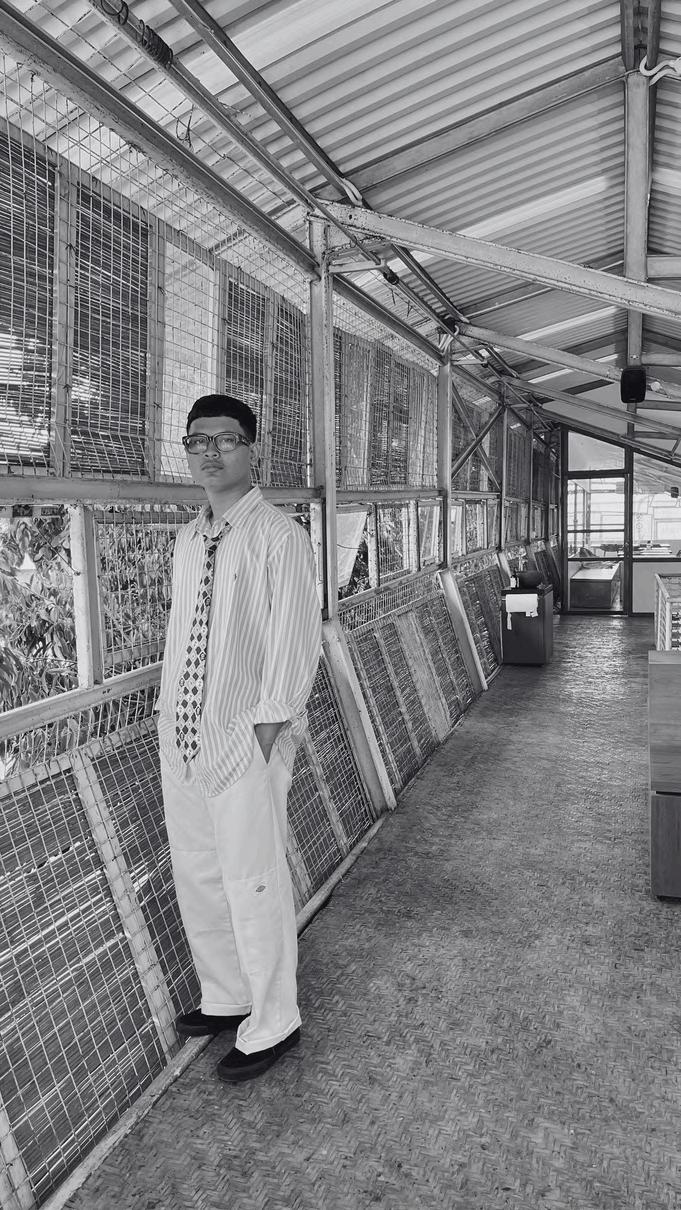






2020-2024
MUHAMMADIYAHSURAKARTAUNIVERSITY ArchitectureDepartement(GPA3.48)
2019-Now
KAWULA KARATON INGRAT q ipmentDivision
ADI ndBuildingInformation MARITAL
2022 ARCHIFUNXIII2022 HeadofTheEquipmentDivision
2019-2020(Jan-Mar&Jul-Aug)
DINAS PERUMAHAN DAN PERMUKIMAN KOTASEMARANG(STUDENTINTERNSHIP)
Help making 2D shop drawing using AutoCAD
Join to visiting project location and meetingwithclients
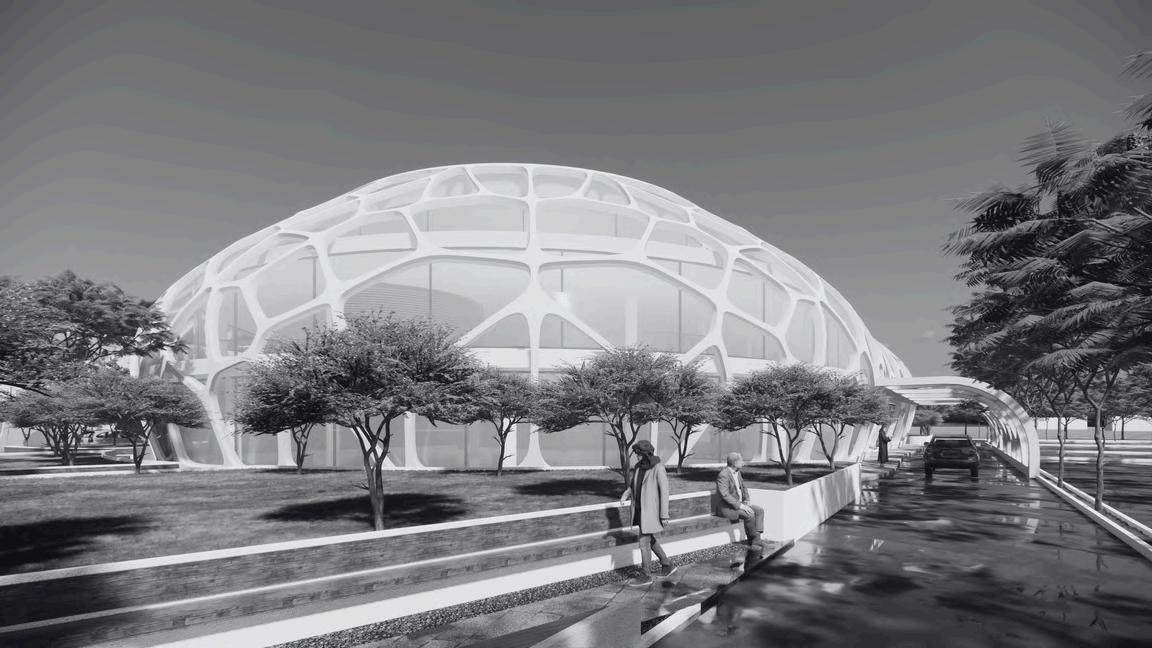
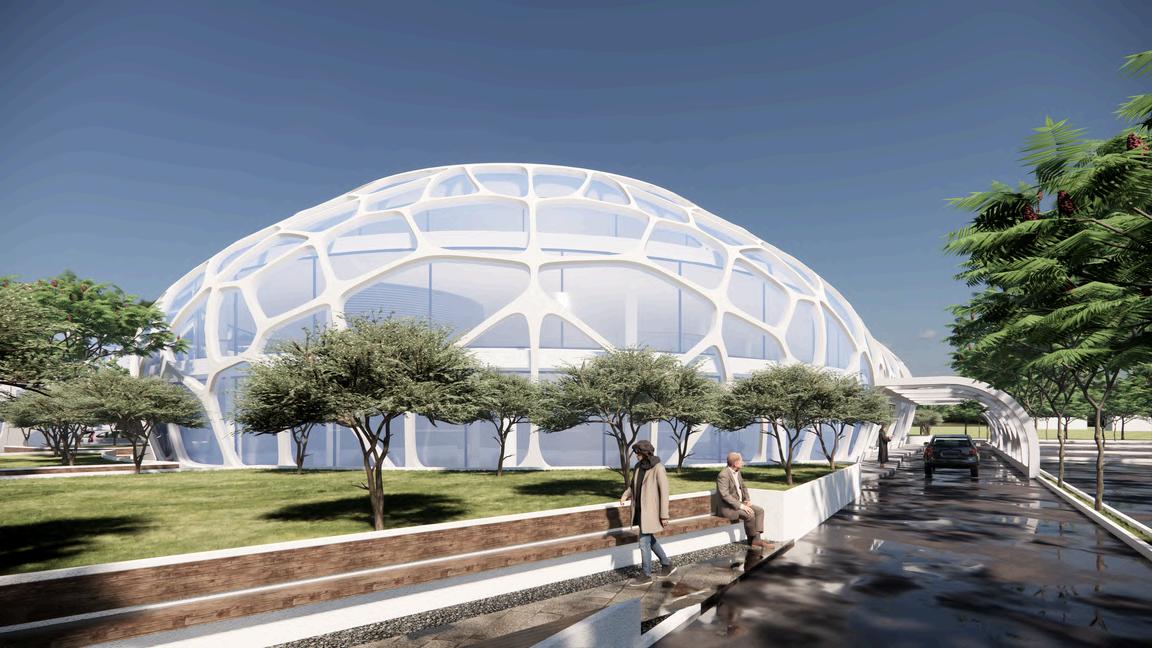
IKATAN PENCAK SILAT NAHDLATUL ULAMA (IPSNU)PAGARNUSA Member
2022 ARCHICAMP2022 MemberofTheEventsDivision
2024 FANTASTICMARKET2024 TenantofSuakaCoffee
2023(Sep-Dec)
DDAP ARCHITECT, BALI (STUDENT INTERNSHIP)
Help making 3D modelling exterior andinterior
Help making 2D shop drawing using AutoCAD
Join to visiting project location and meetingwithclients
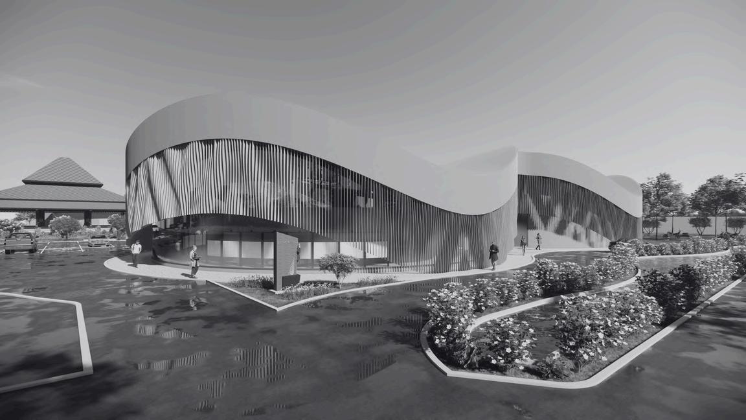
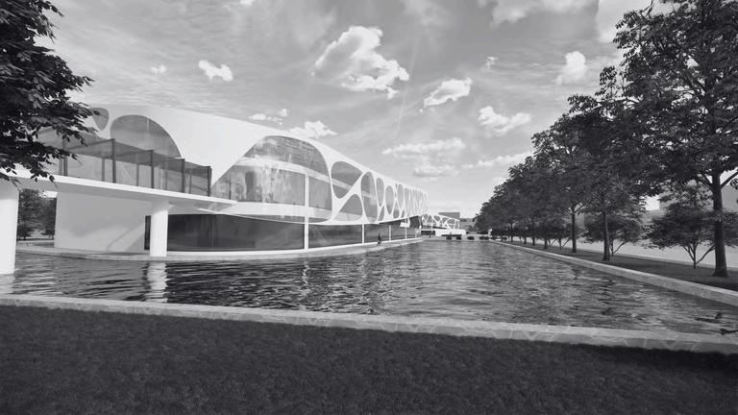
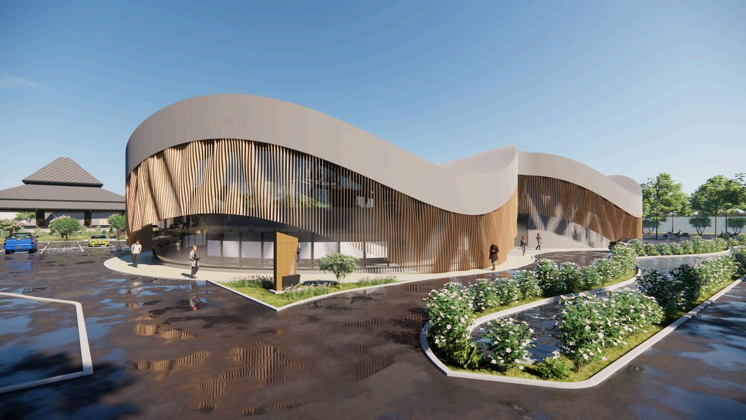
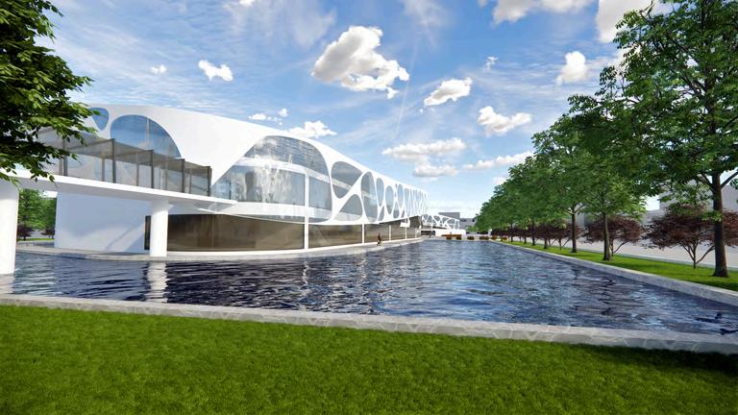
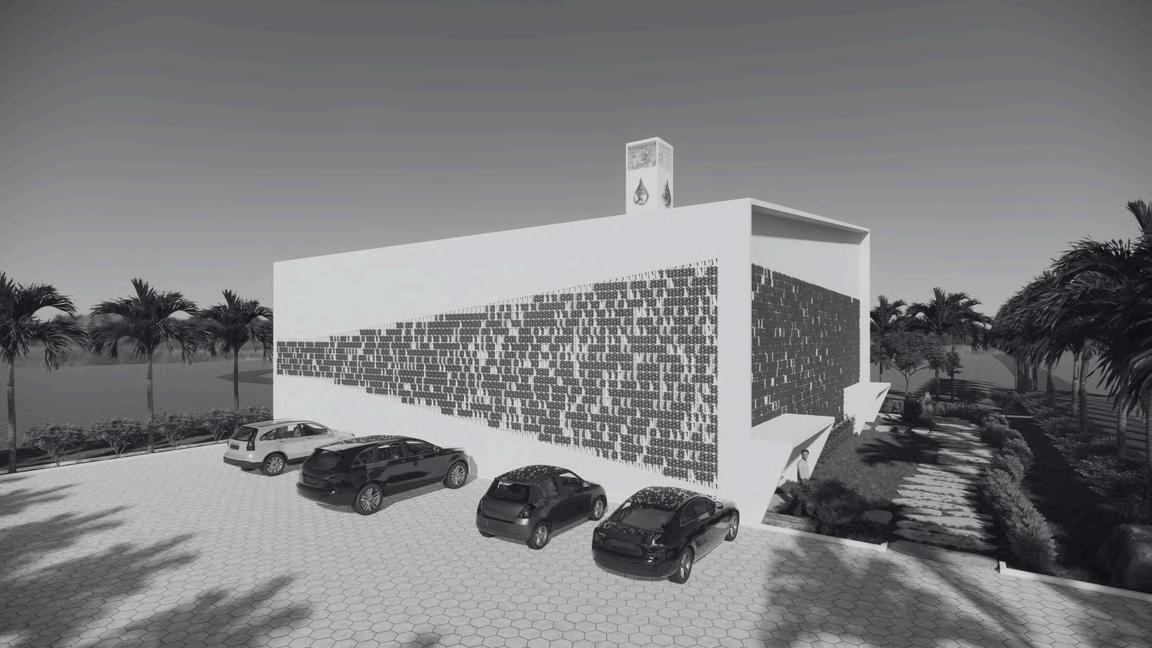
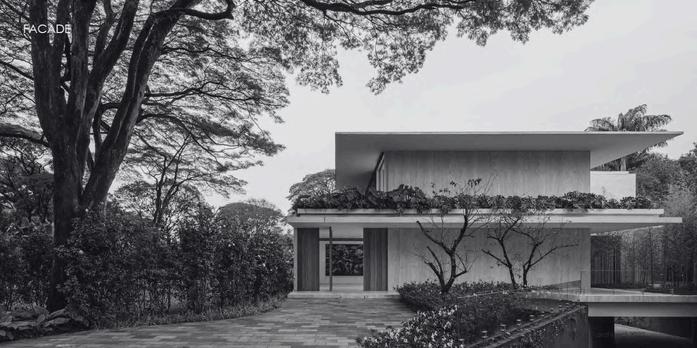
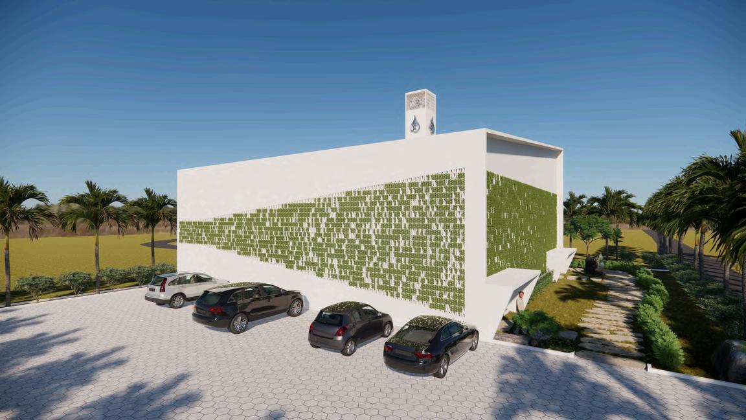
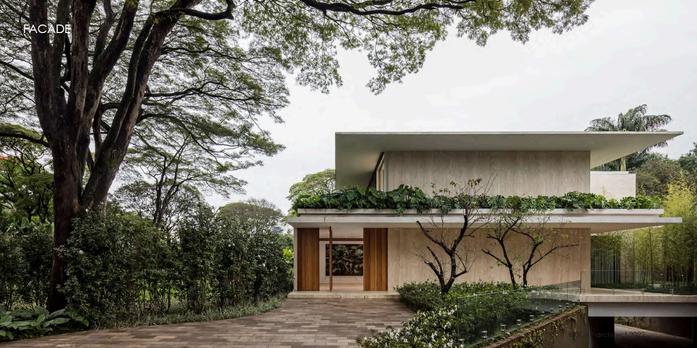
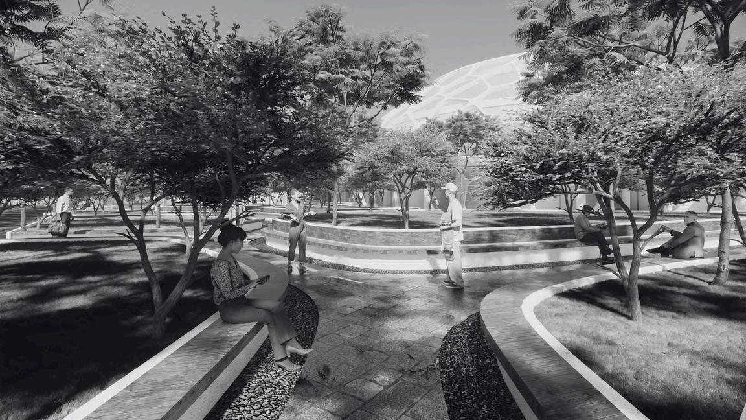
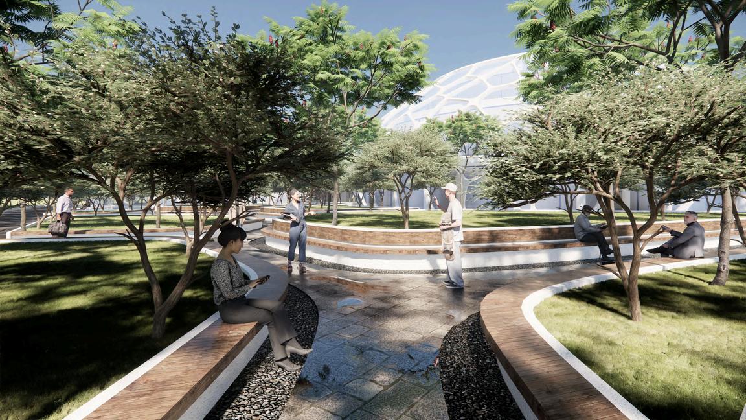

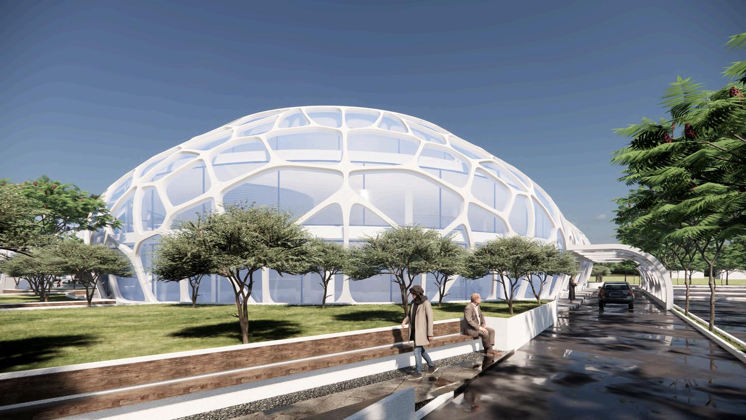
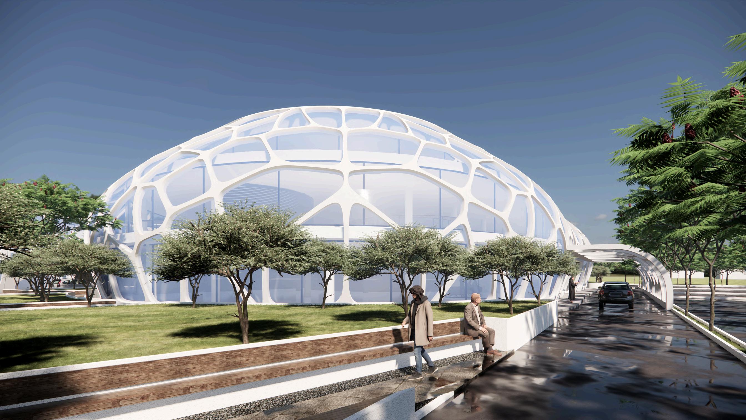
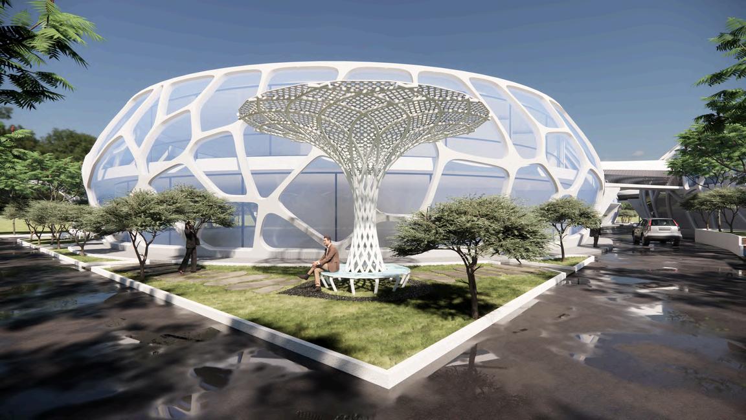
The Digital Industry Center of Balai Tani in Grobogan Regency is a center for collaboration and innovation, where farmers can meet with researchers and business practitioners to exchange knowledge, technology, and experiences Through the integration of digital technology, such as online platforms and agricultural information systems, Balai Tani will facilitate access to information on best farming practices, market opportunities, and funding for agricultural business development Moreover, Balai Tani will also serve as a training and education center for farmers, introducing them to modern technology and sustainable farming practices Therefore, Balai Tani is expected to enhance agricultural productivity, increase farmers' incomes, and support localeconomicdevelopmentinGroboganRegency
MASSARRANGEMENTCONCEPT
FACADE

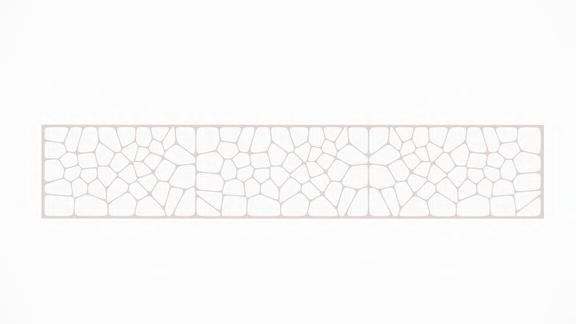
BentukDasarBiomimikri
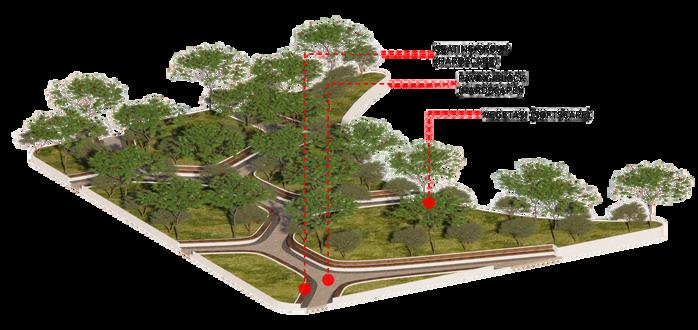
Diaplikasikanmenjadi bentukbangunan
Mass1(public&management)
1 2 3
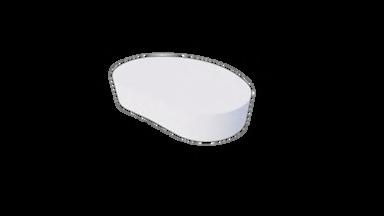
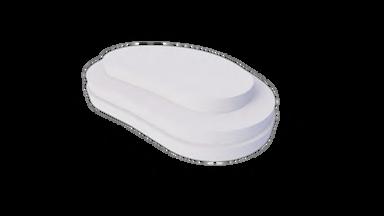


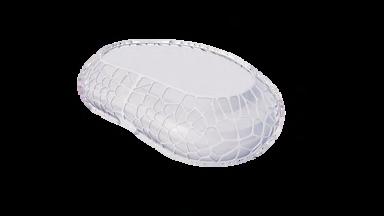
Diaplikasikanpada bangunan
SITEPLAN
Mass2(entrepreneurs)
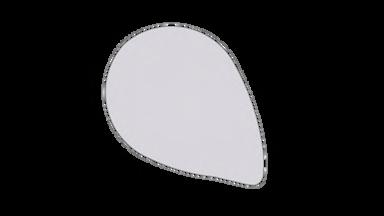
1 2 3
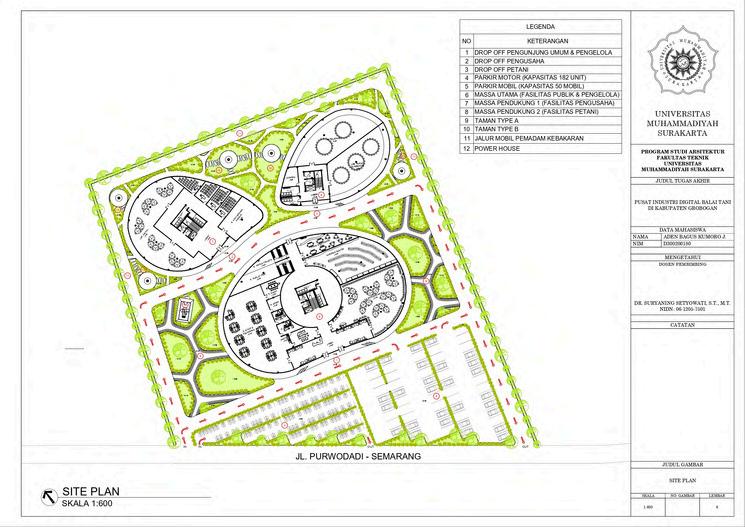
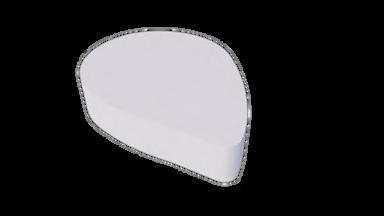

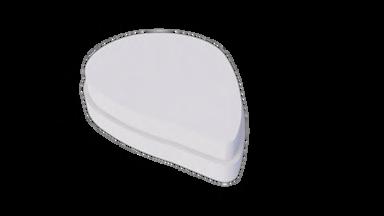
Mass3(farmers)
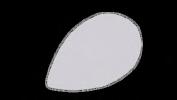
1 2 3

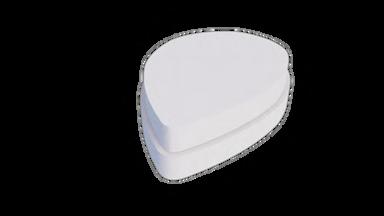
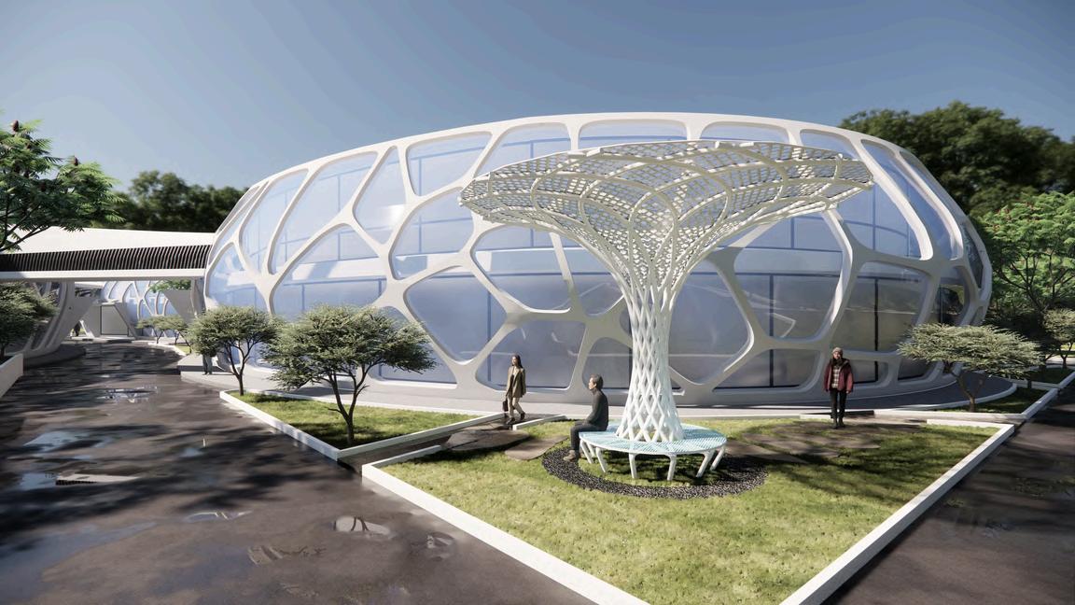
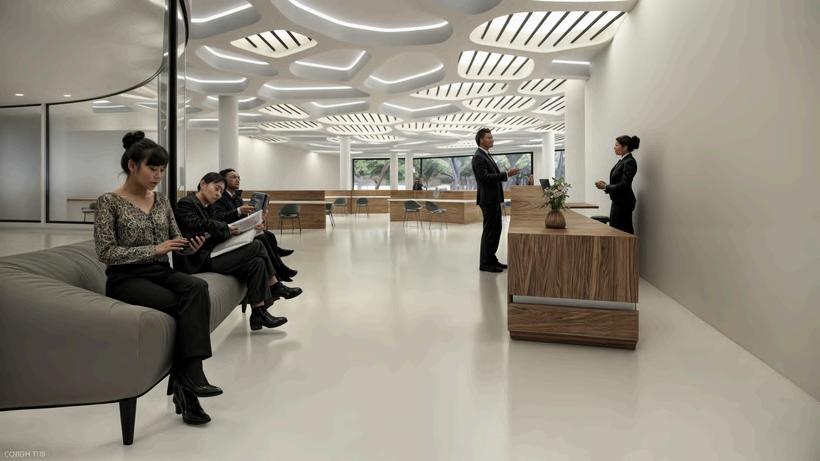
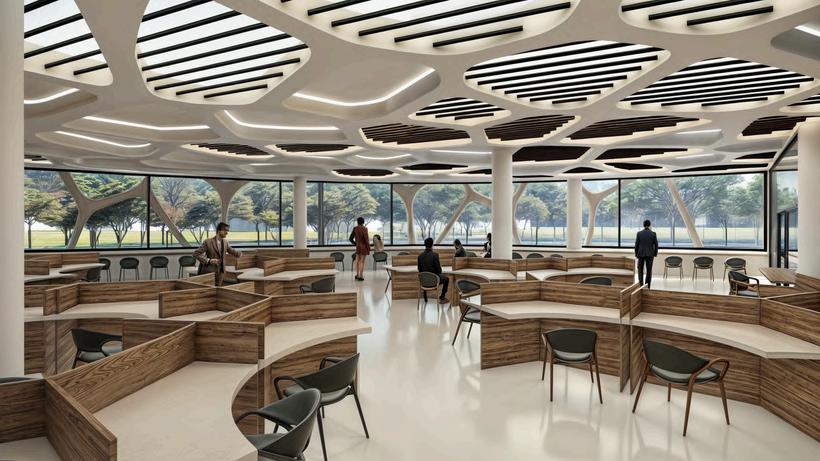
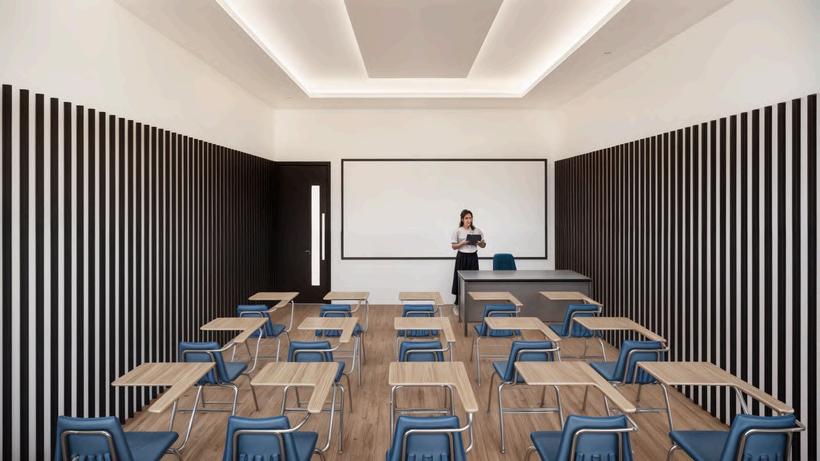
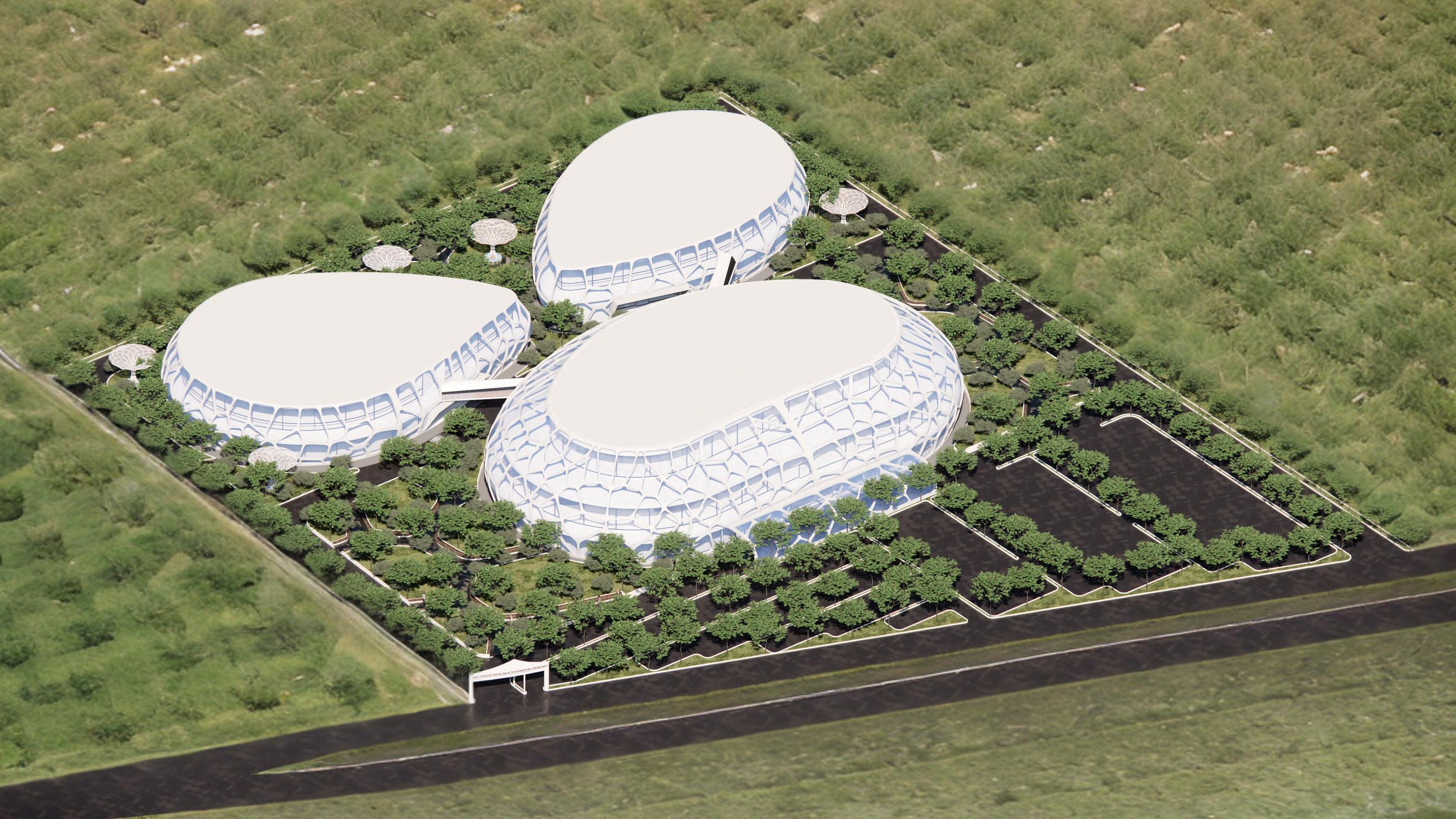


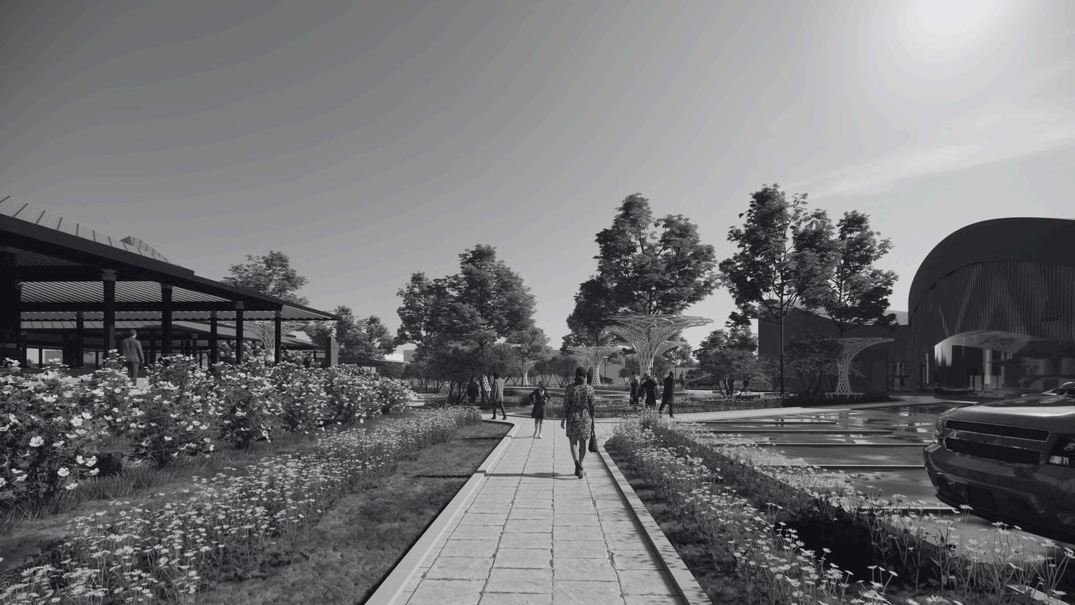

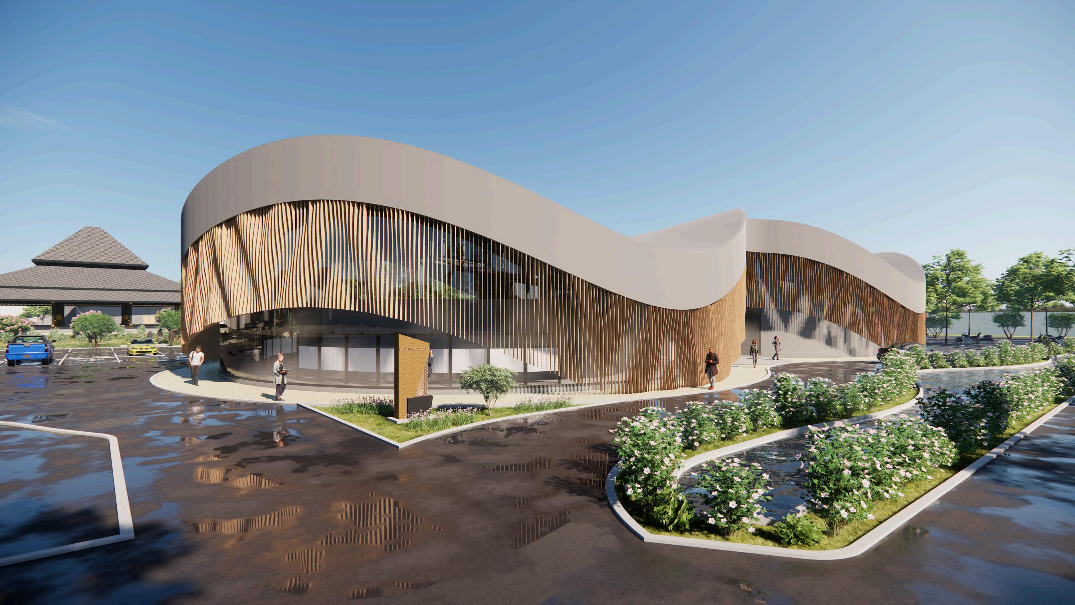
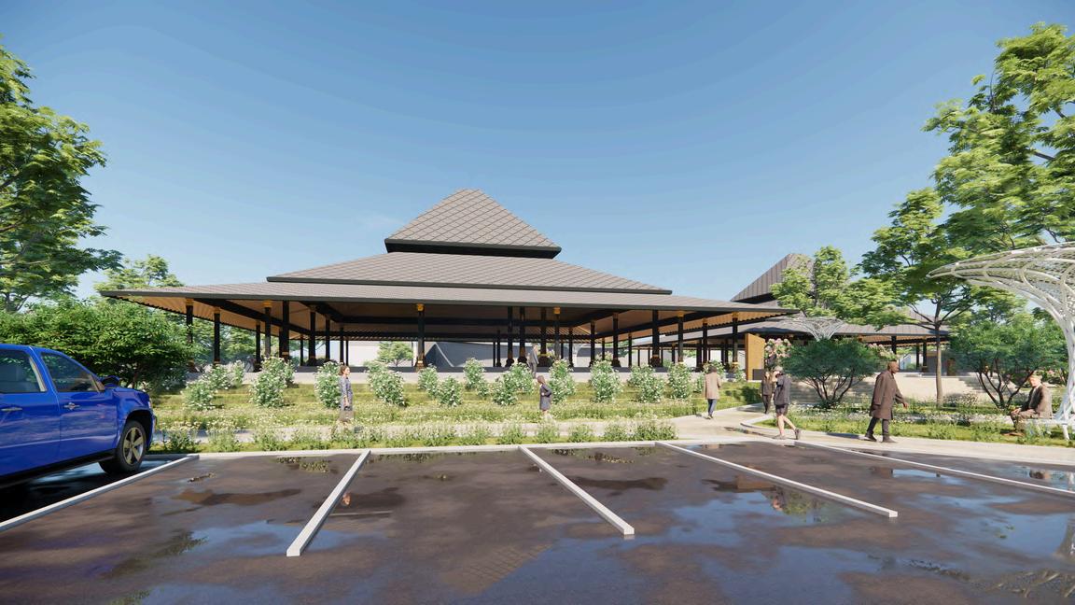
Located in Ngarsopuro, Surakarta, Central Java, Sanggar Seni Rakjat occupies a 5hectare site with four buildings: a fine arts studio, a painting studio, an exhibition hall, and a management building Sanggar Seni Rakjat is a non-formal school dedicated to underprivileged communities who wish to create in their respective fields Sanggar Seni Rakjat serves as a center for the development of knowledge and skills in the arts andculture,focusingonvisualartsandperformingarts

DesignPhilosophy
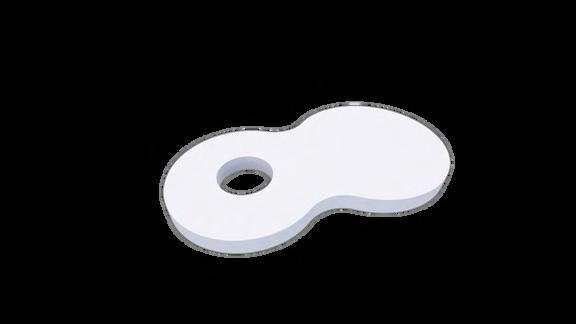
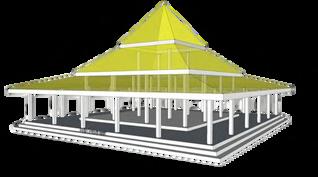
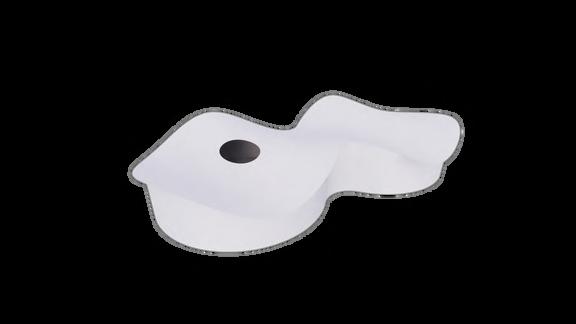
IncorporatingJavanesearchitecturalforms in the art studio is an implementation of a contextual concept, contrasted with the modern design of the Exhibition Hall The shape of the Exhibition Hall is inspired by the concept of infinity symbolizing
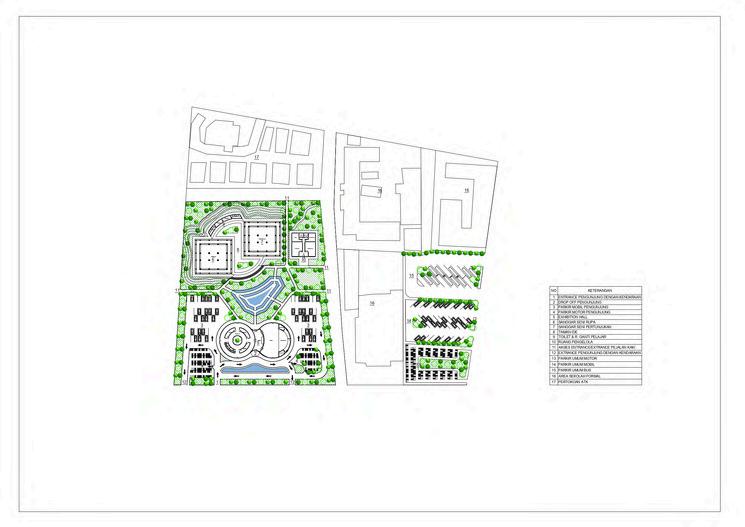
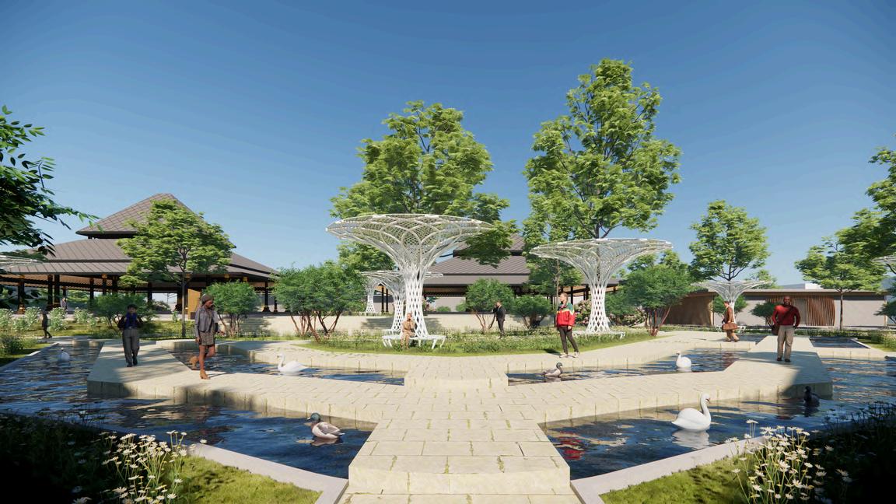
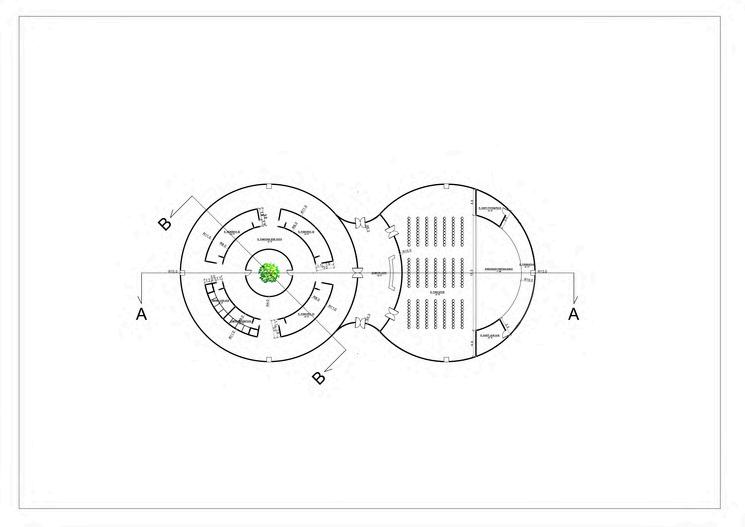




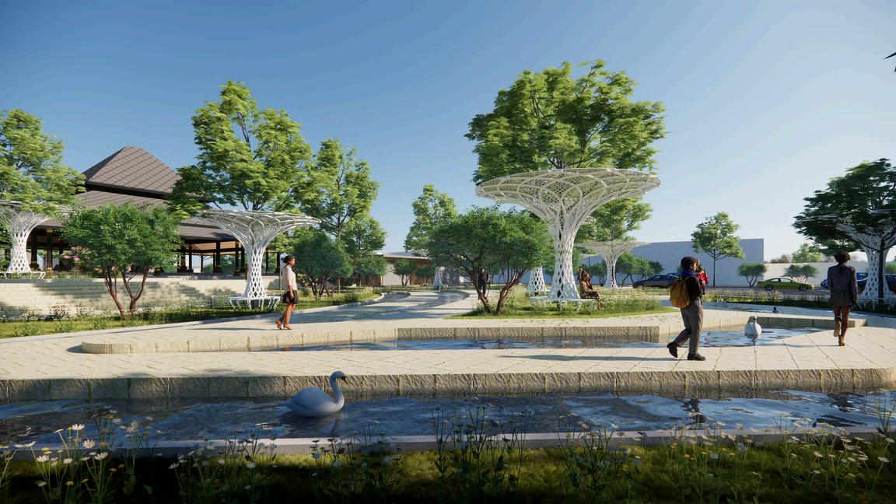
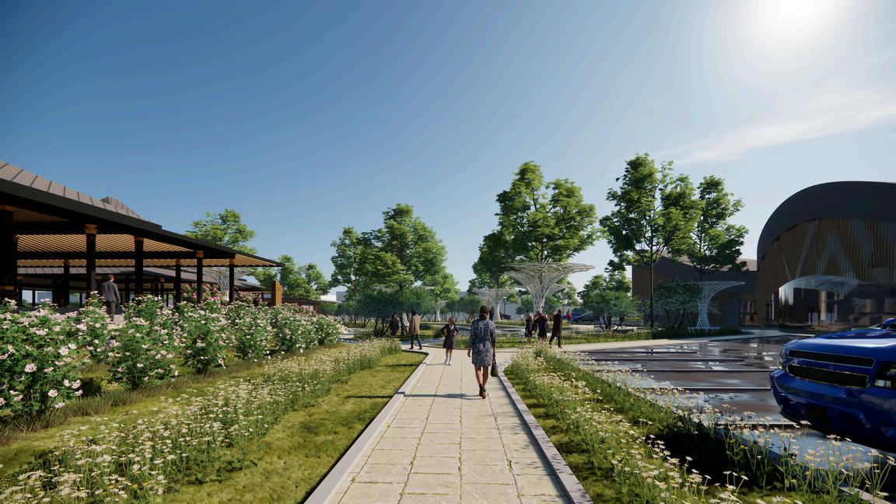
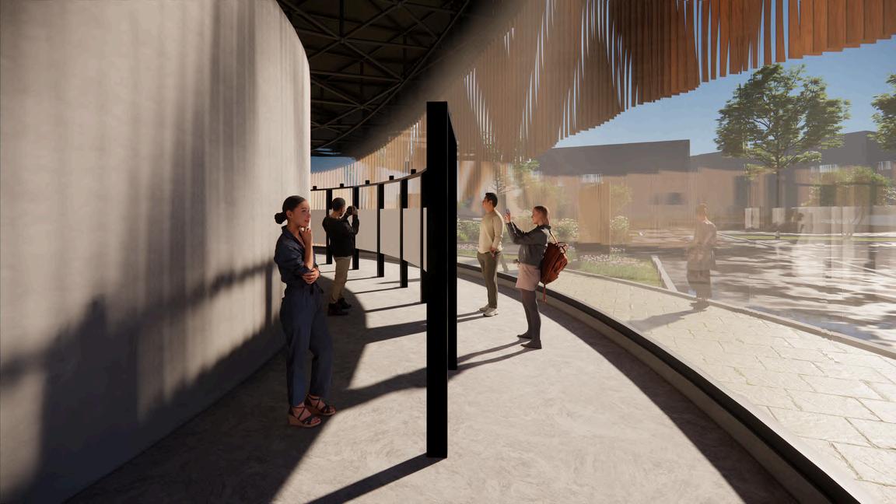
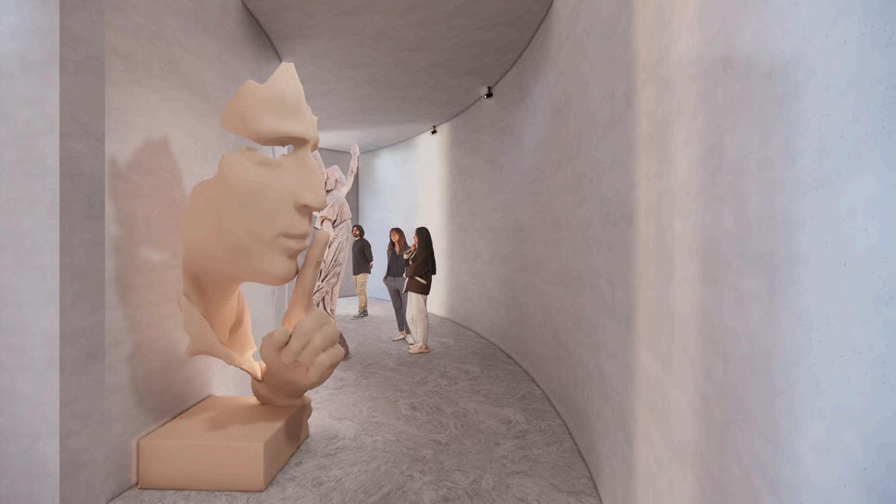
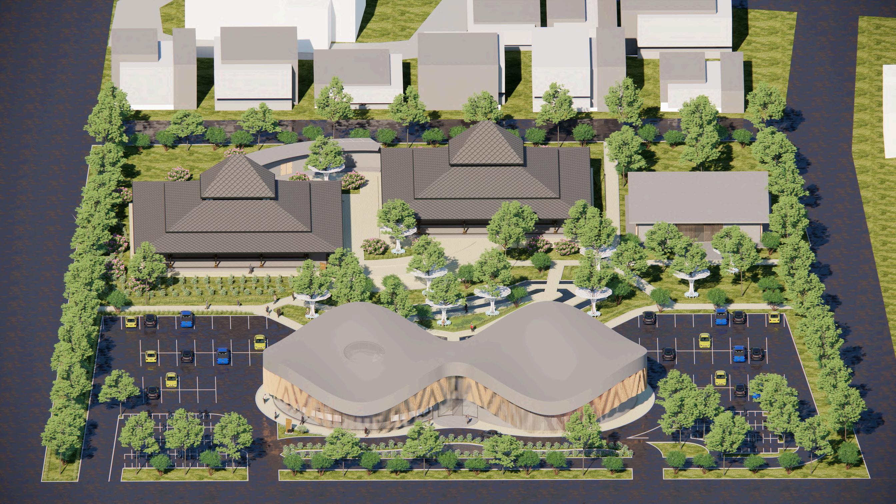
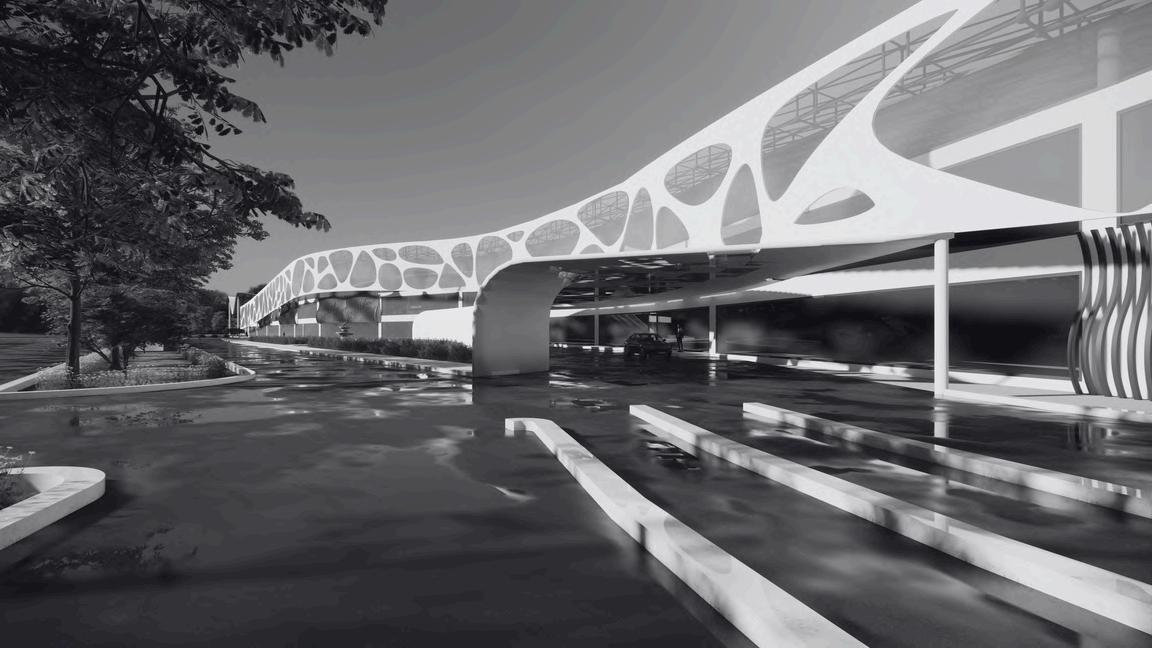
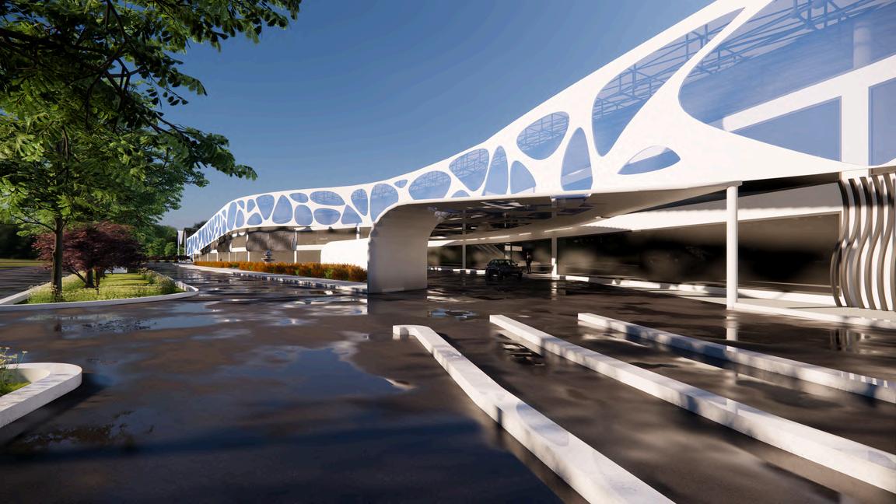
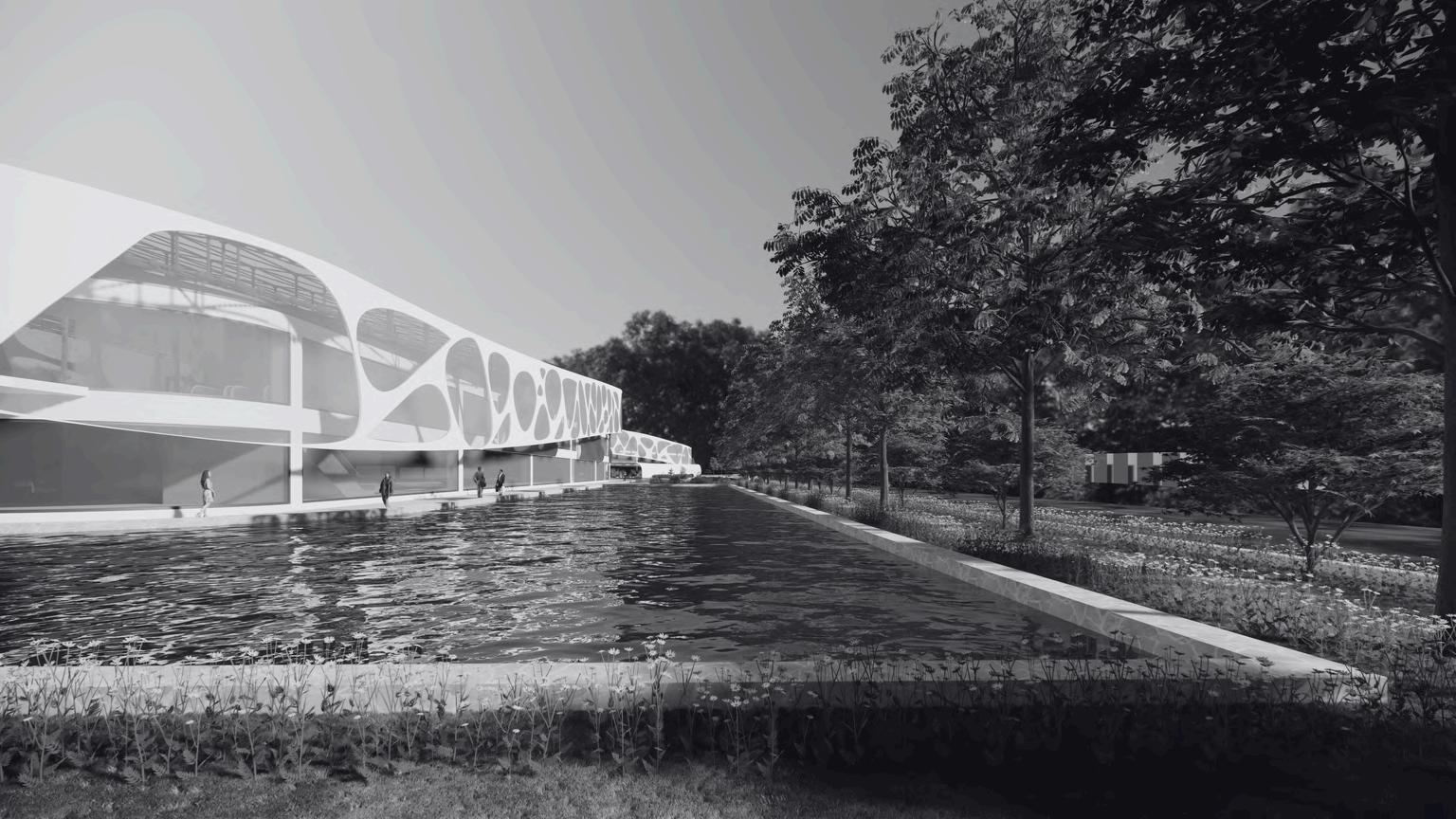

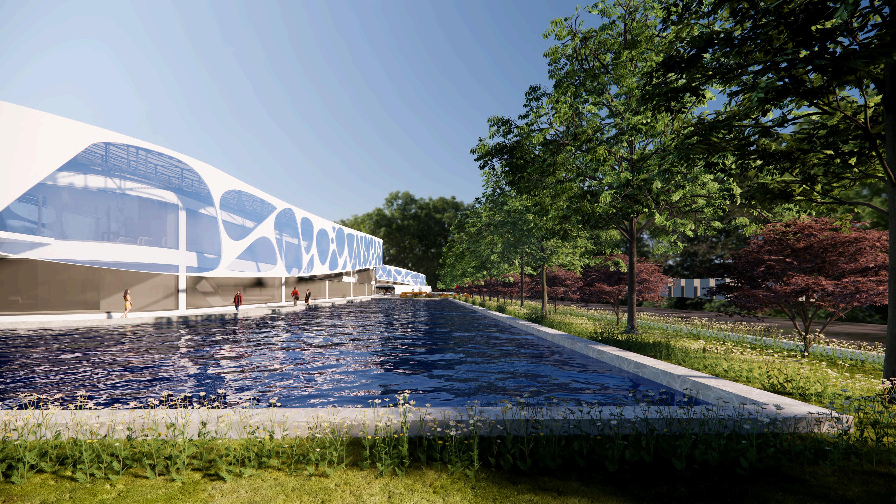


LocatedinWirogunanVillage,KartasuraDistrict,thisbusterminalcoversanareaof68 hectareswitha16,000m²mainbuildingthathas2floors Thebuilding'sdesignconcept is inspired by the Parang batik pattern, applying a contextual architectural approach The redesigned Kartasura bus terminal not only functions as a terminal but also includes a supporting structure in the form of a shopping center for MSMEs in Solo Raya
SITEPLAN

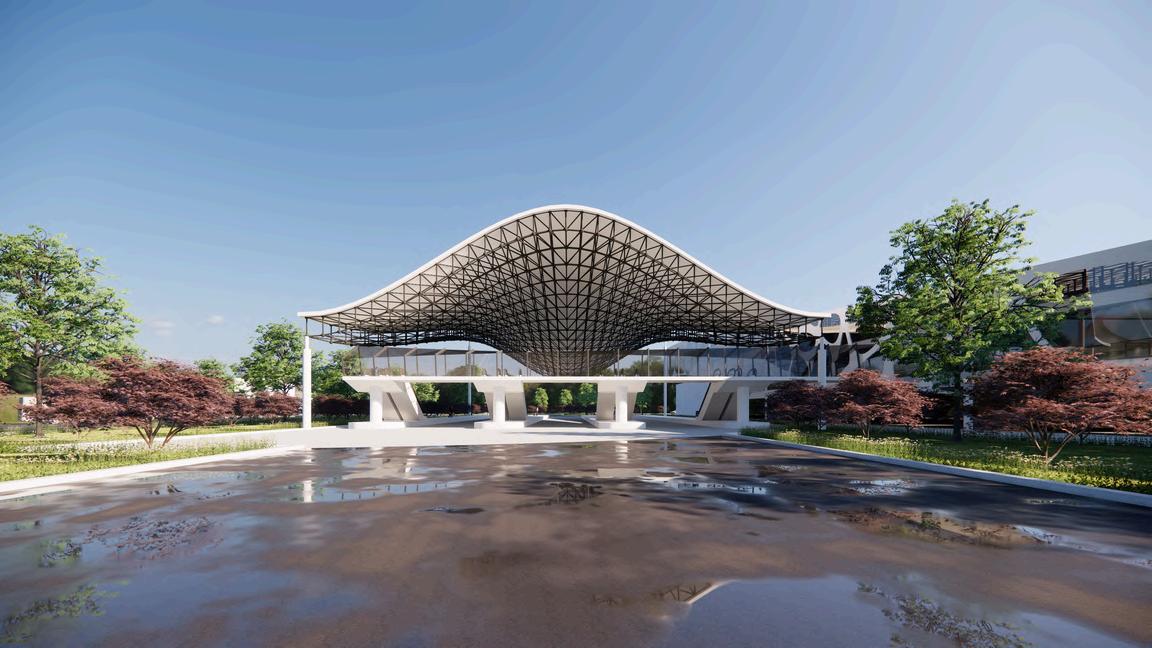
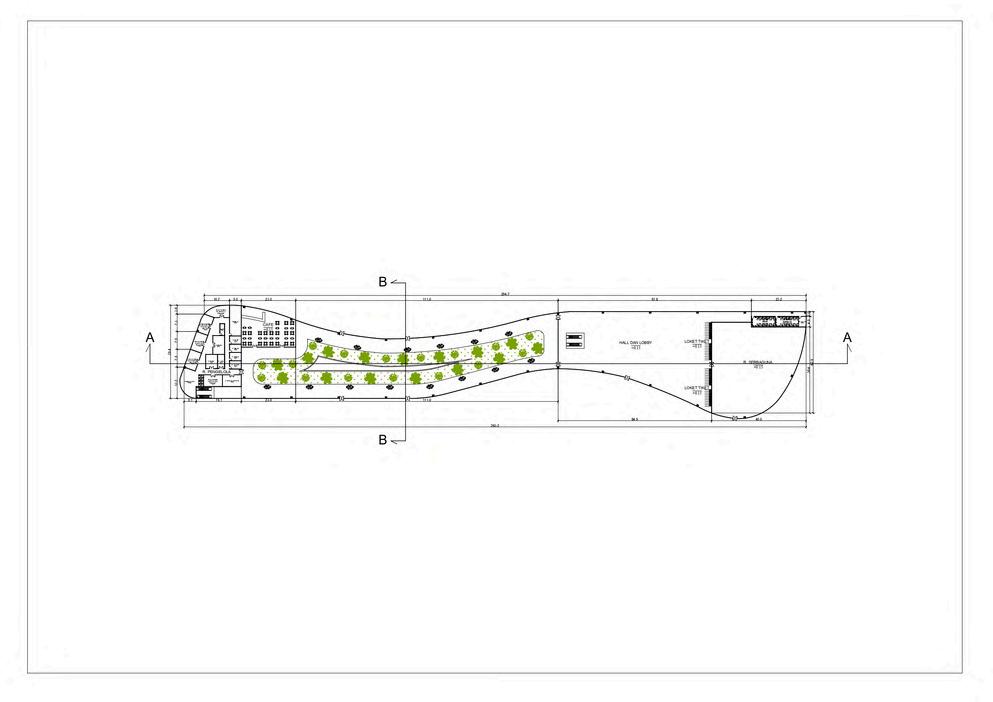

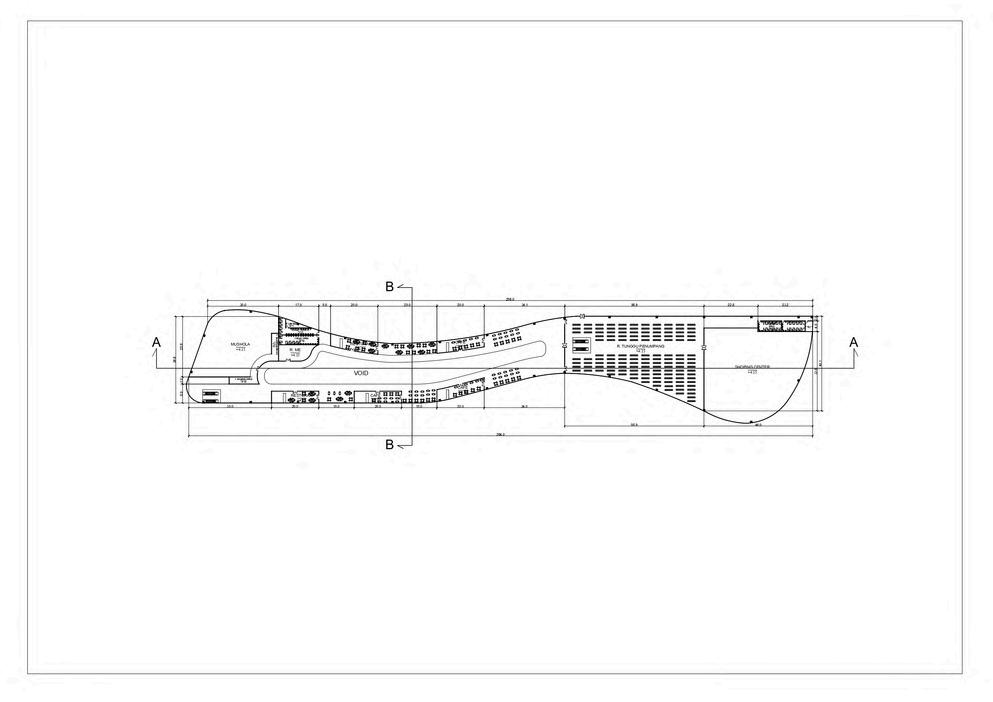
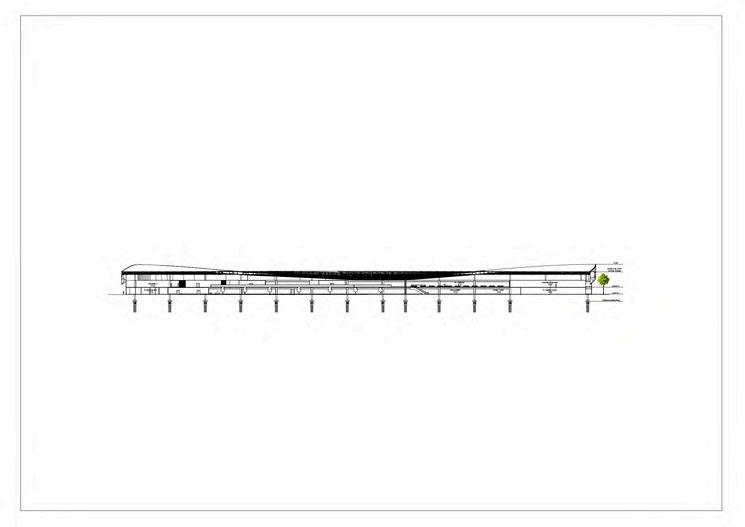
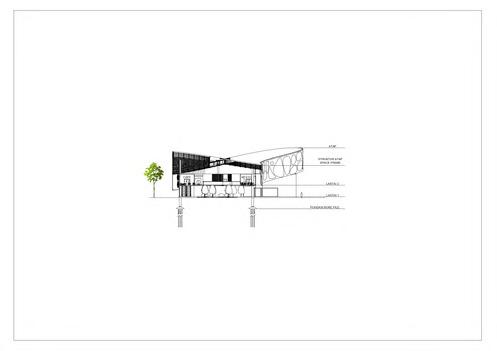
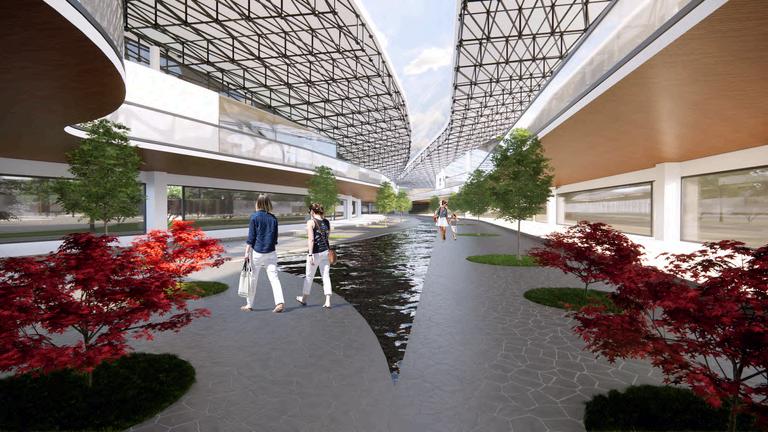
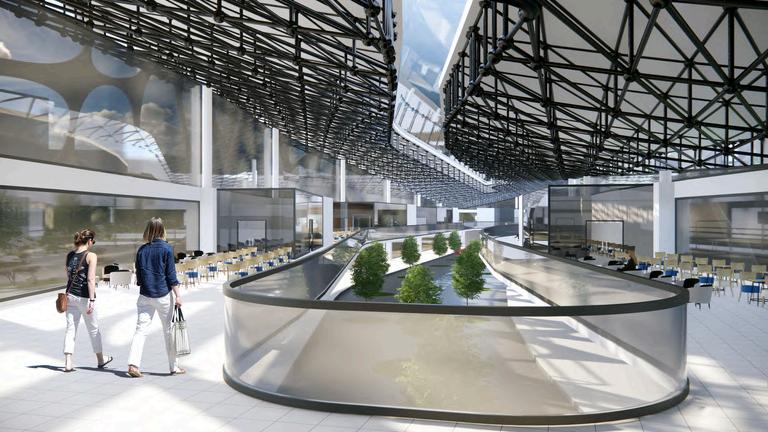
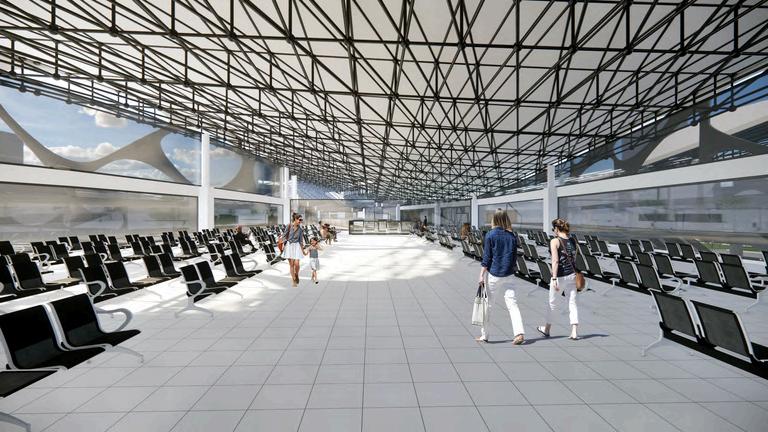
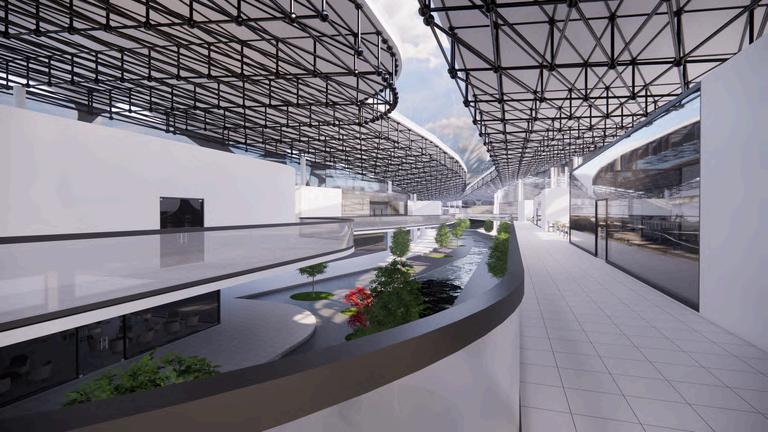
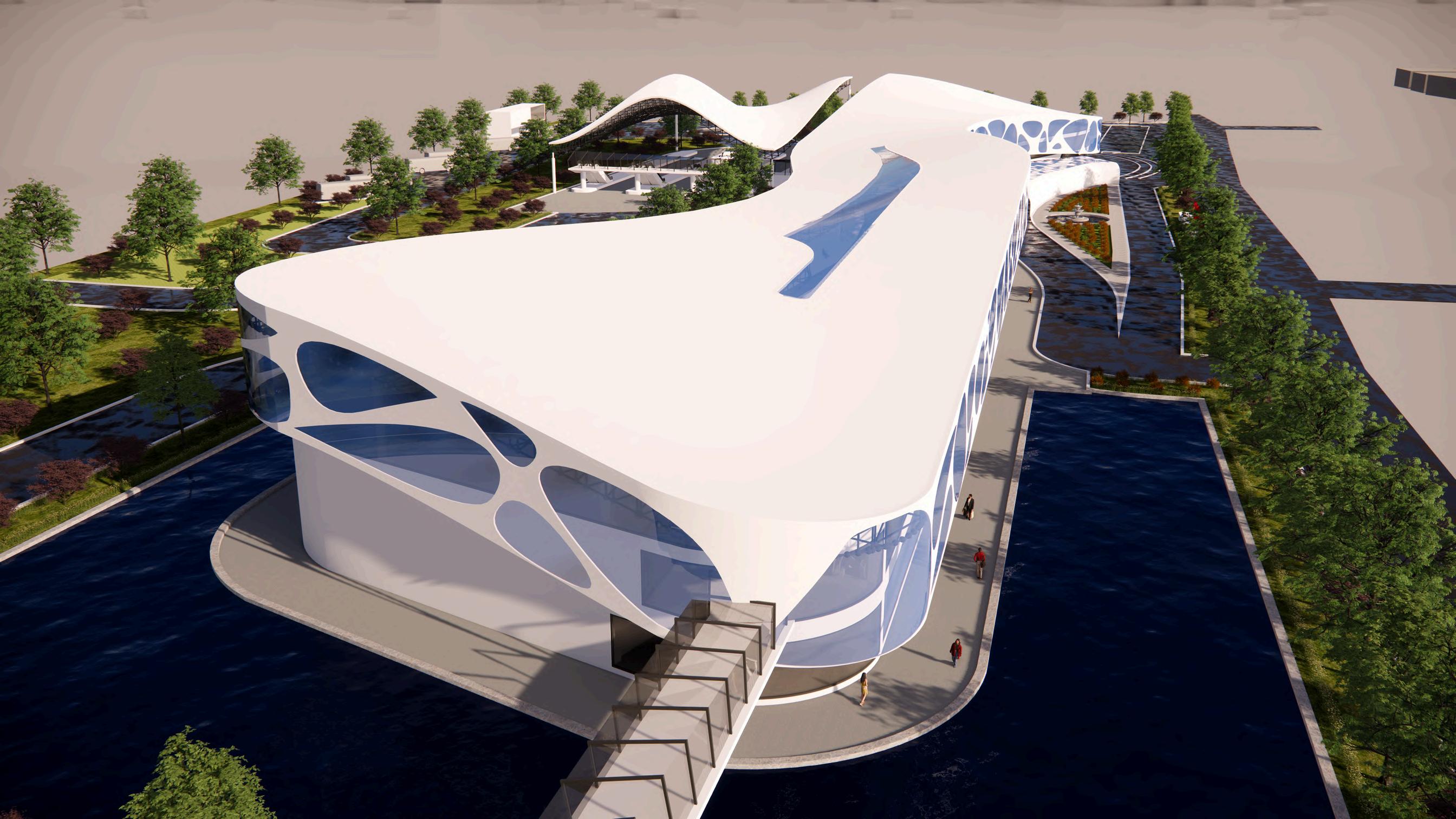


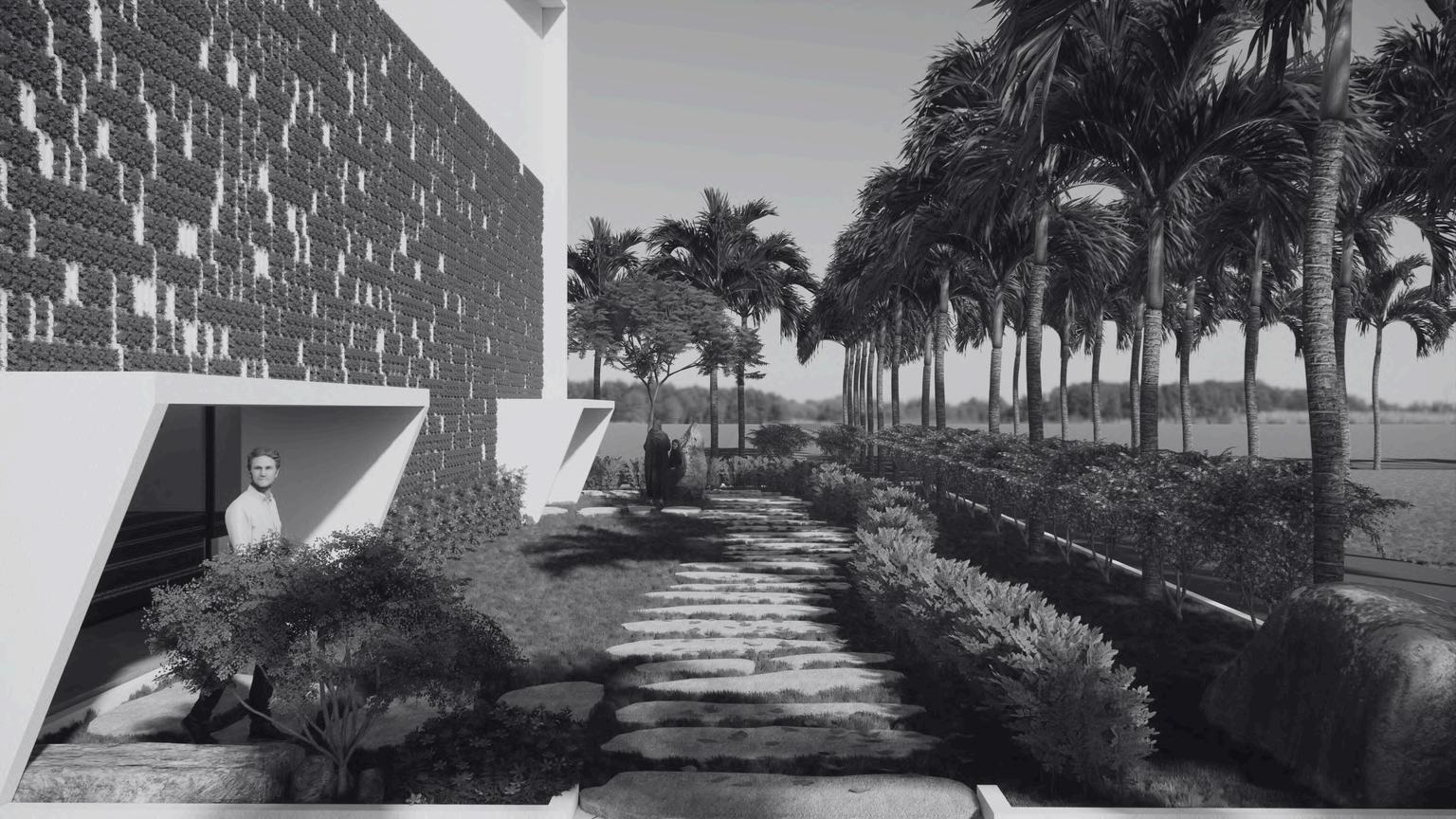
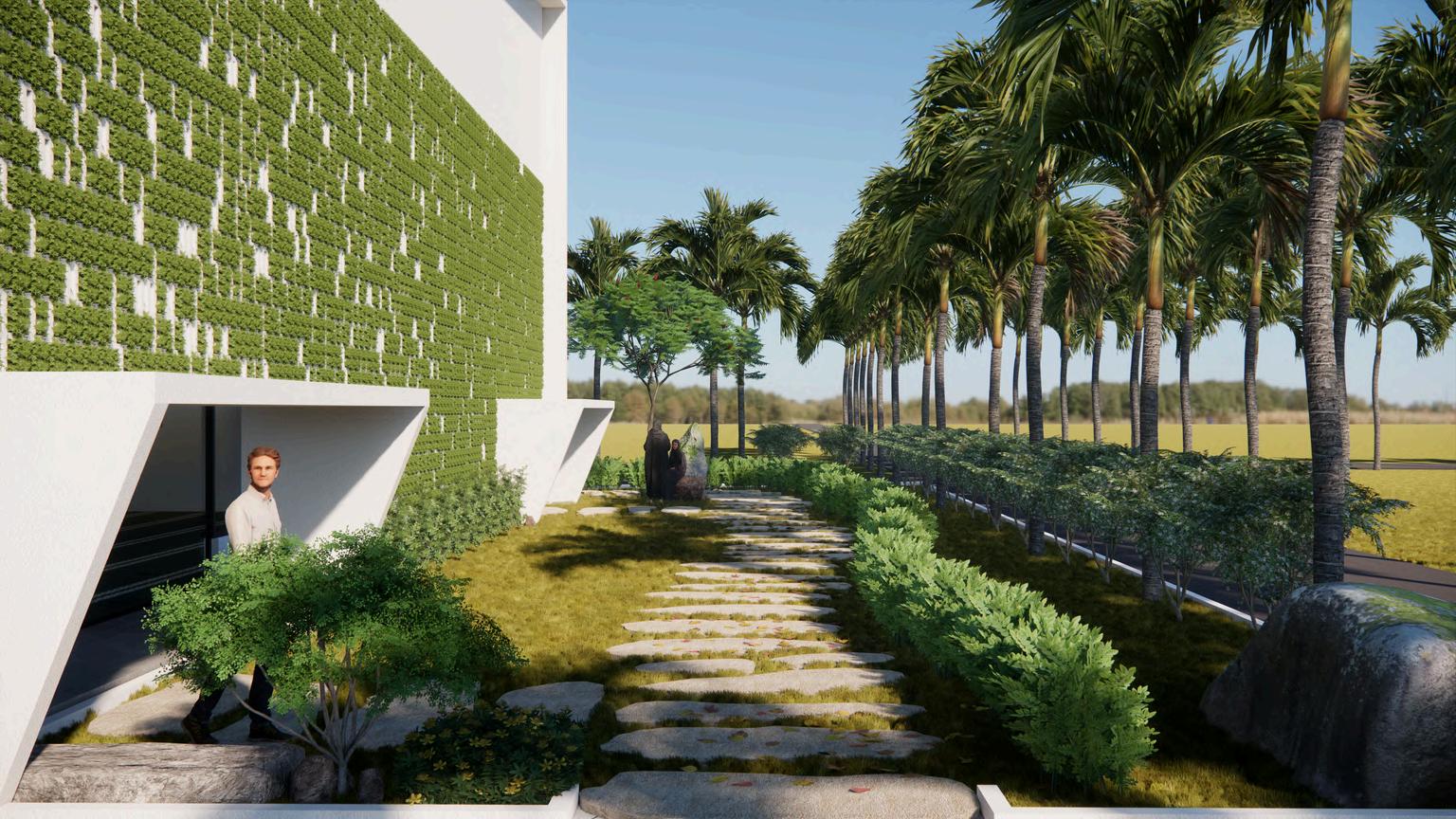


Bali is a province where the majority of the population adheres to Hinduism, while the second largest religion is Islam Despite Islam being the second-largest religion in Bali, mosquesarestillscarce,particularlyinTegallalang,GianyarRegency,Bali Accordingto population data from Gianyar Regency, there are 700 Muslims living in Tegallalang District,yetthereisnomosqueinthearea,withonlyonesmallprayerroom(musholla), which is insufficient to accommodate the worship needs of the Muslim community Therefore,amosqueneedstobedesignedtomeetthearea'sworshipneeds
SITELOCATION

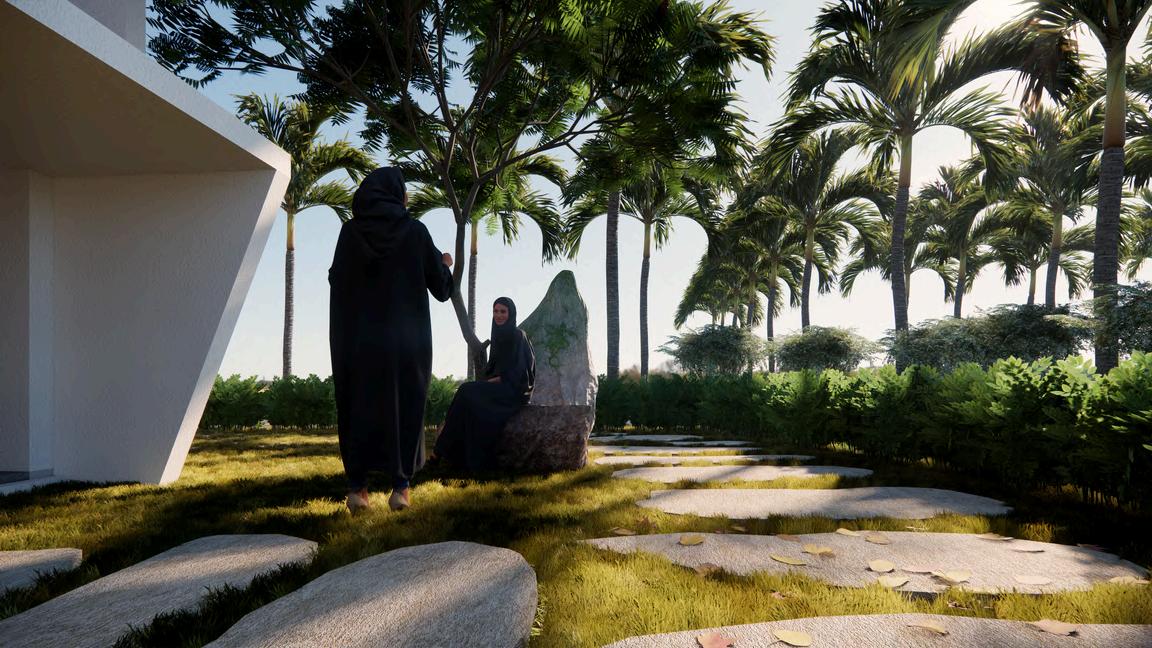
SITEPLAN
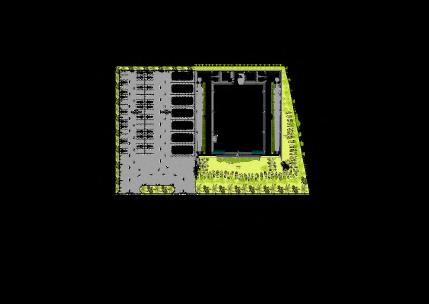
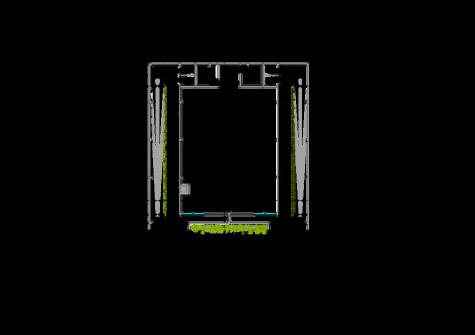


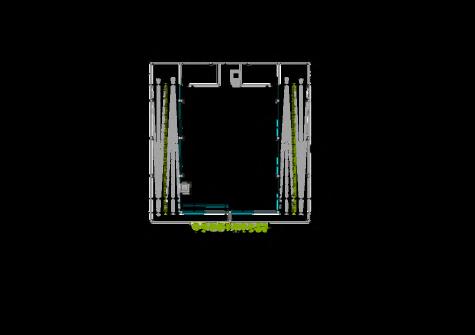



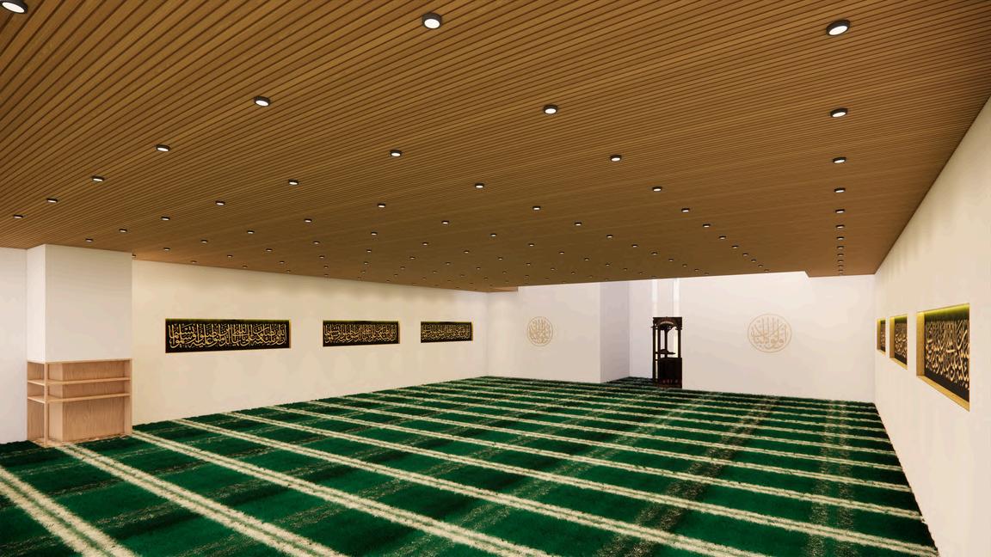
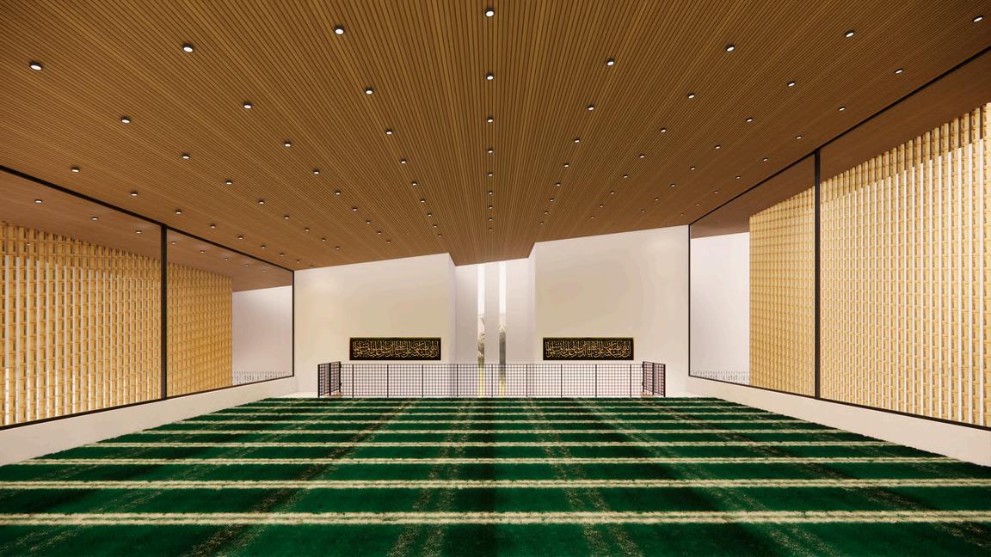
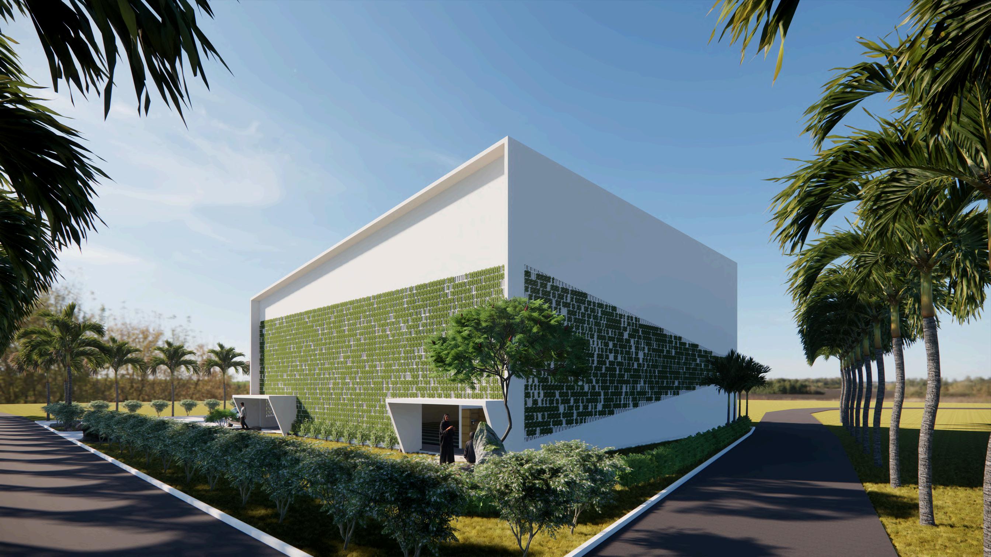
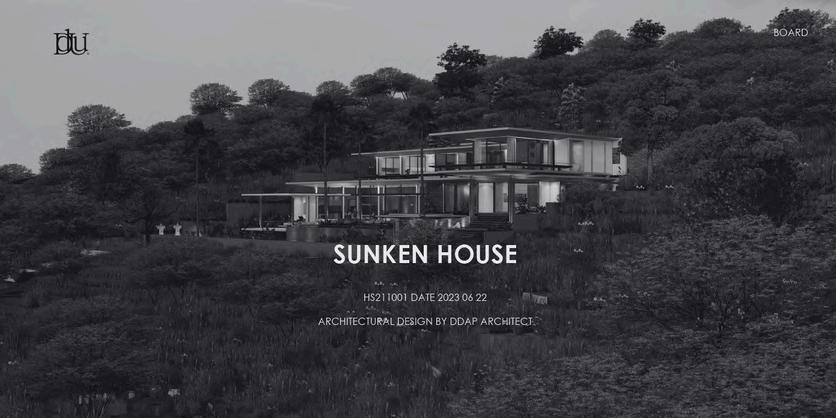
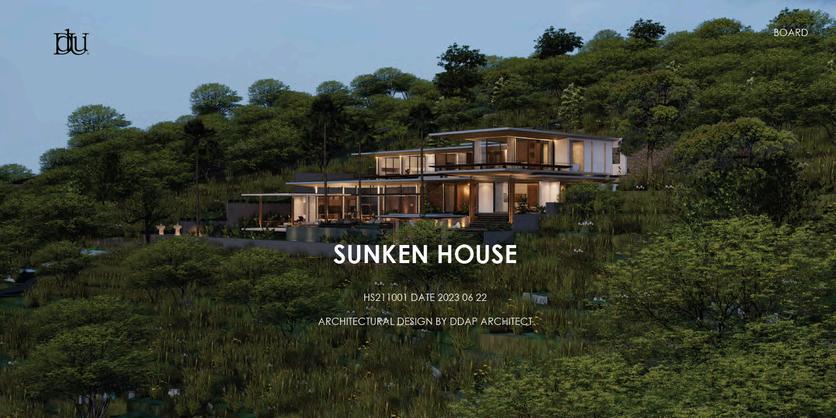
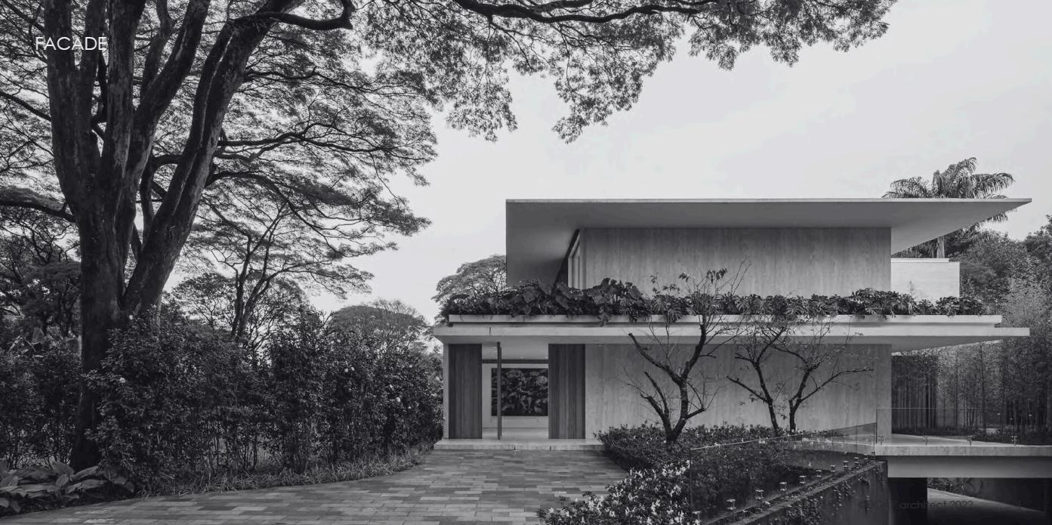
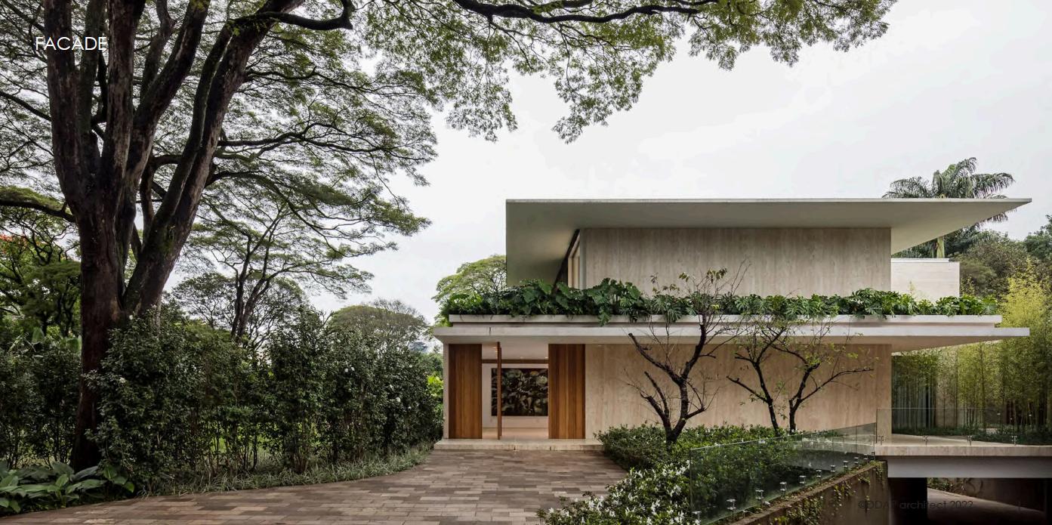

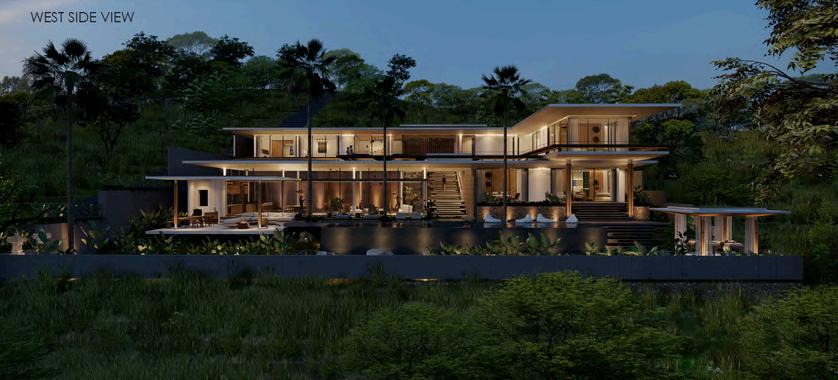
Sunken House are projects owned by DDAP Architects In this project I only helped 2D workdrawingand3Dmodeling
FLOORPLAN-CREDITTO:DDAPARCHITECT

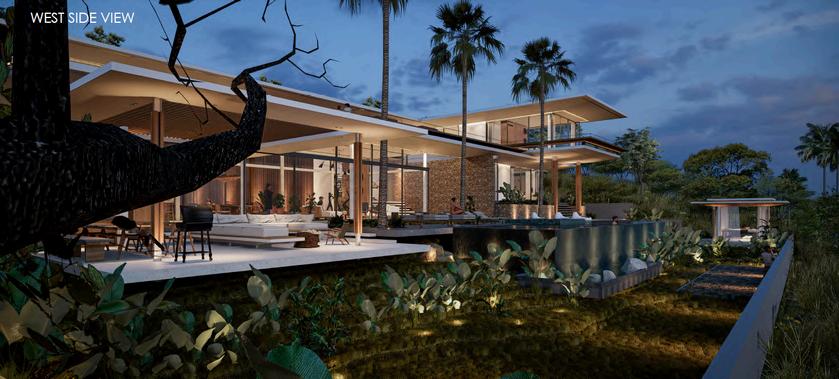
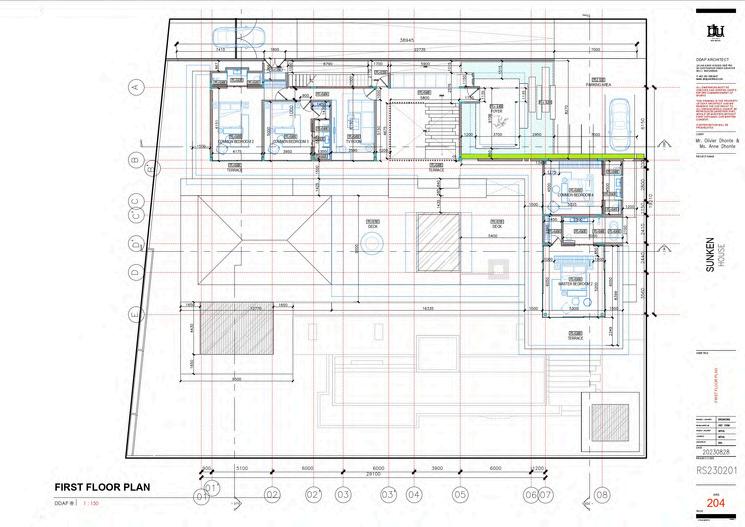
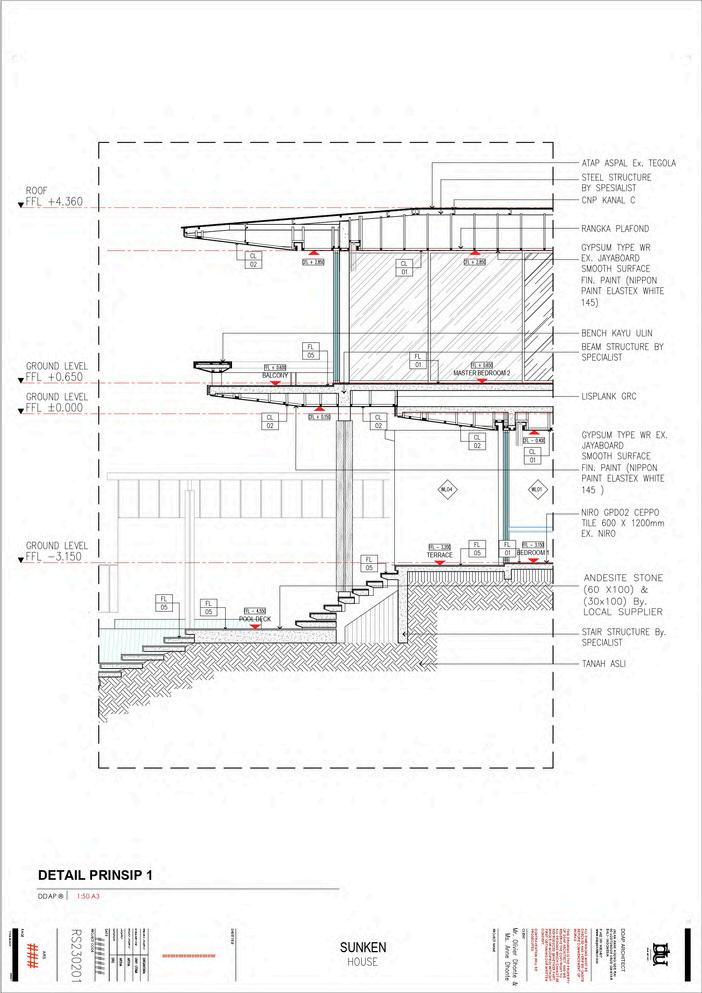
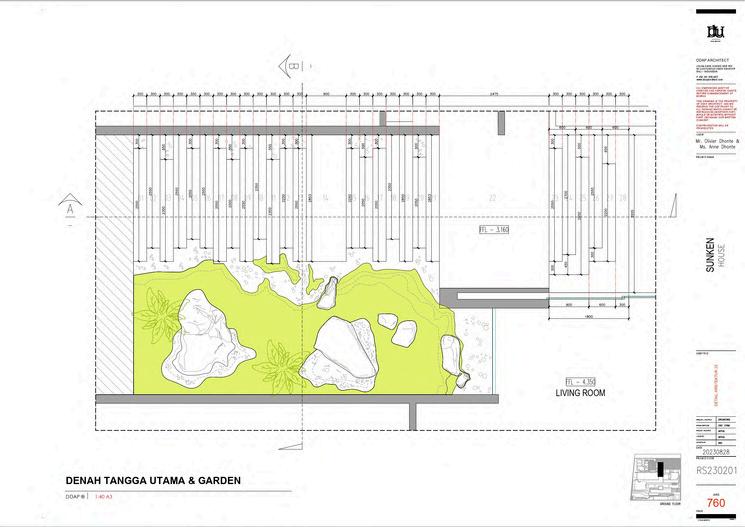
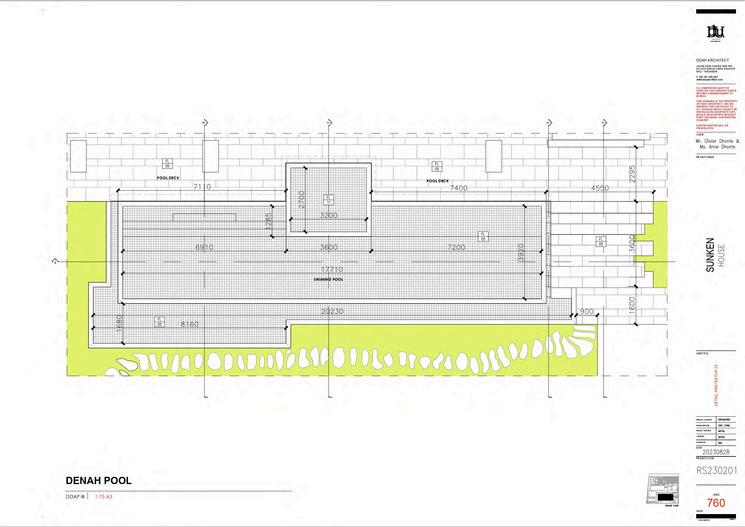

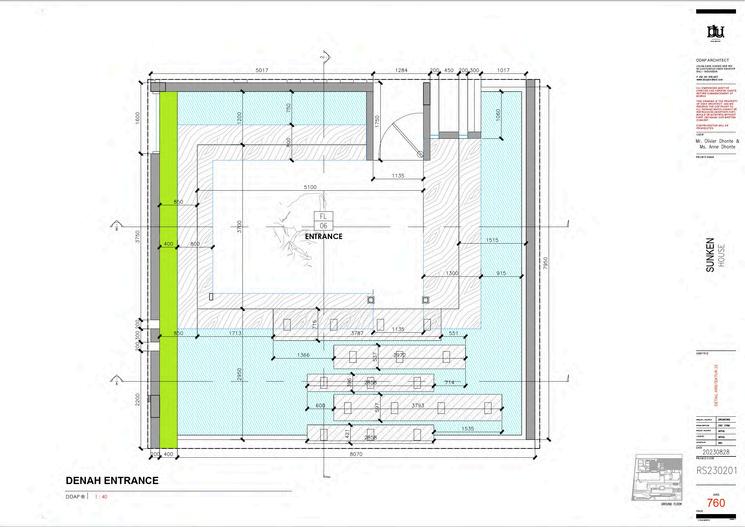
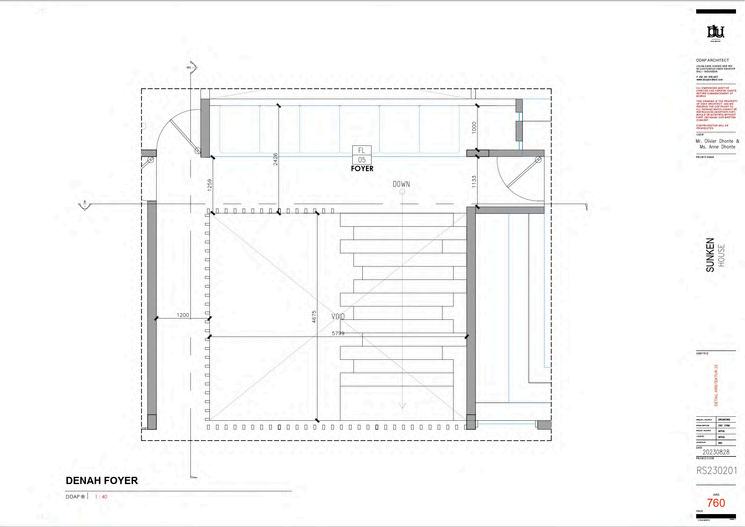
+62-857-8674-2165 12kumarasejati@gmailcom