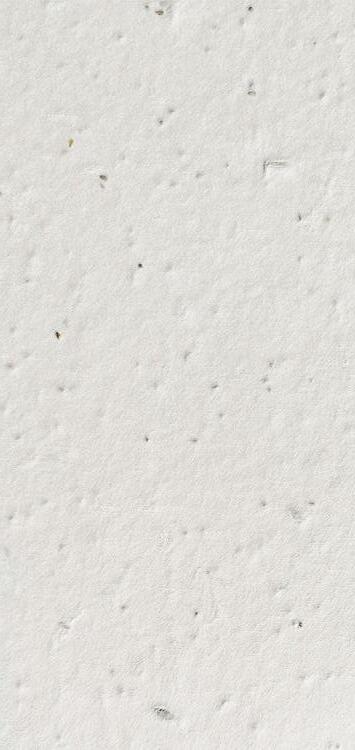Katharine Maurer
Interior Designer
Katharine Maurer
Interior Designer
Interior Designer IIDA + Link 314.598.3802 ksegrave1@live.maryville.edu 2
Katharine Maurer
3
4
Table of Contents 1 2 3 4 5 6 NEXT Competition Workspace - - - - - - - - - - - - - - - - - - - - - - - - - - - - - - - - - - - - - - - - - - - - - - - - - - - - - - - - - - - - - - - - 6 Thrift & Sips Retail + Bar - - - - - - - - - - - - - - - - - - - - - - - - - - - - - - - - - - - - - - - - - - - - - - - - - - - - - - - - - - - - - - - 18 Axial Primary Care Healthcare - - - - - - - - - - - - - - - - - - - - - - - - - - - - - - - - - - - - - - - - - - - - - - - - - - - - - - - - - - - - - - - 22 Bastion Island Exterior Renovation - - - - - - - - - - - - - - - - - - - - - - - - - - - - - - - - - - - - - - - - - - - - - - - - - - - - - - - - 28 6nnections Early Education - - - - - - - - - - - - - - - - - - - - - - - - - - - - - - - - - - - - - - - - - - - - - - - - - - - - - - - - - - 36 Usonan Lofts Live-work Space - - - - - - - - - - - - - - - - - - - - - - - - - - - - - - - - - - - - - - - - - - - - - - - - - - - - - - - - - - 32 5
NEXT
Work Space
Studio V | Fall 2022
Project Description:
Steelcase’s 10th annual NEXT competition proposed the design challenge to create an office space for an innovative robotics company. The needs of 48 workers are needed to be met, along with the NEXT logo and branding implementation.
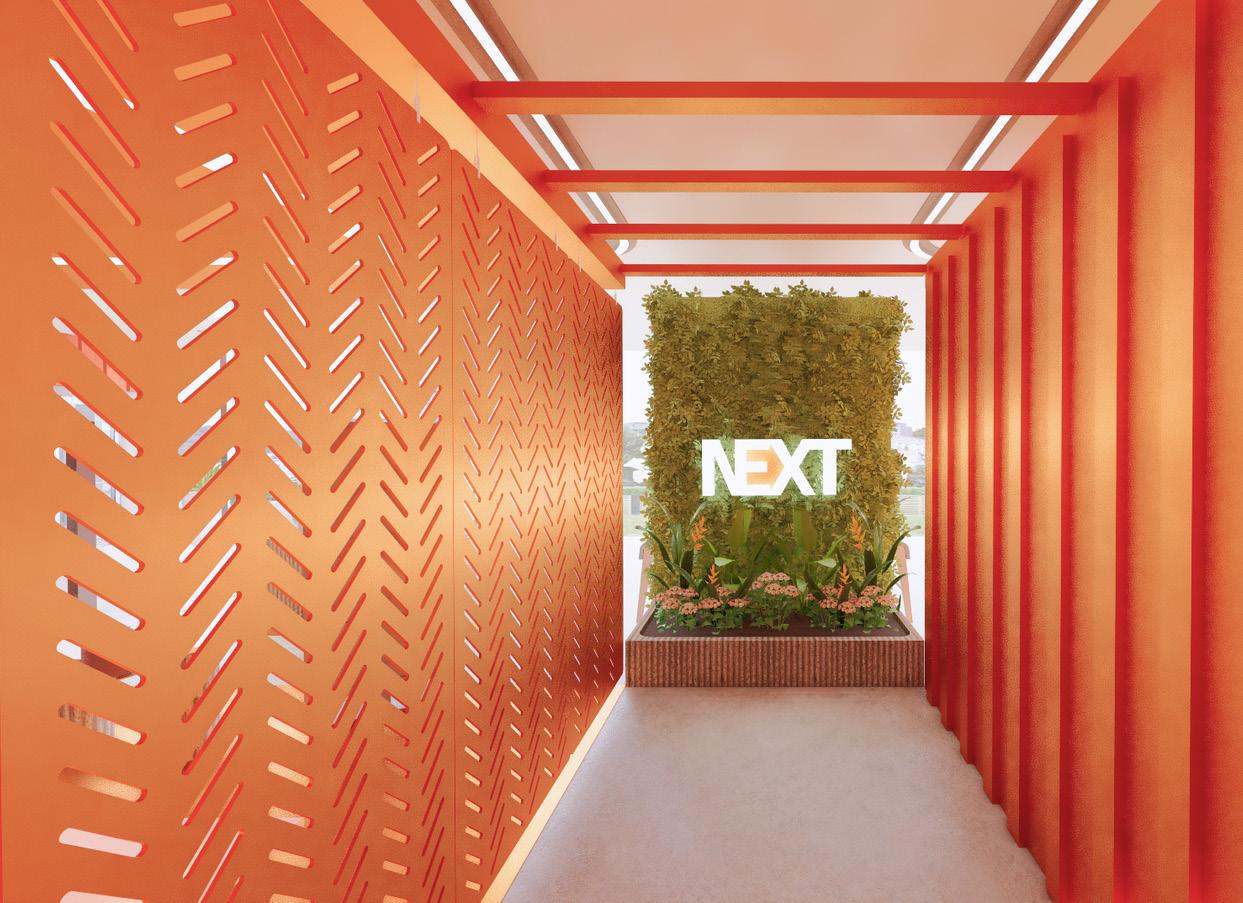
Project Type: Office Space
Program Used: Revit, Enscape
Project Location: Boston, MA
Total Sq. Footage : 12,000 sqft.
01 6
GUIDED
The subtle nudge that persuades humans to be our most focused, creative, and collaborative selves. Boston’s Armenian labyrinth is the ultimate symbol of guidance to the NEXTERS. It also breeds mental wellness within NEXT new office due to its naturalistic qualities. To further guide the new occupants, the ergonomics of the furniture, color, texture, and sound nudge them into the various daily routines of the workspace.
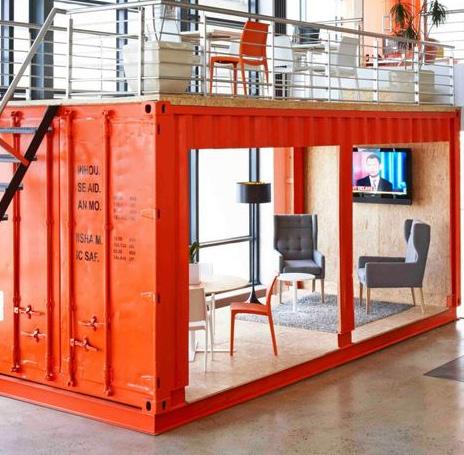
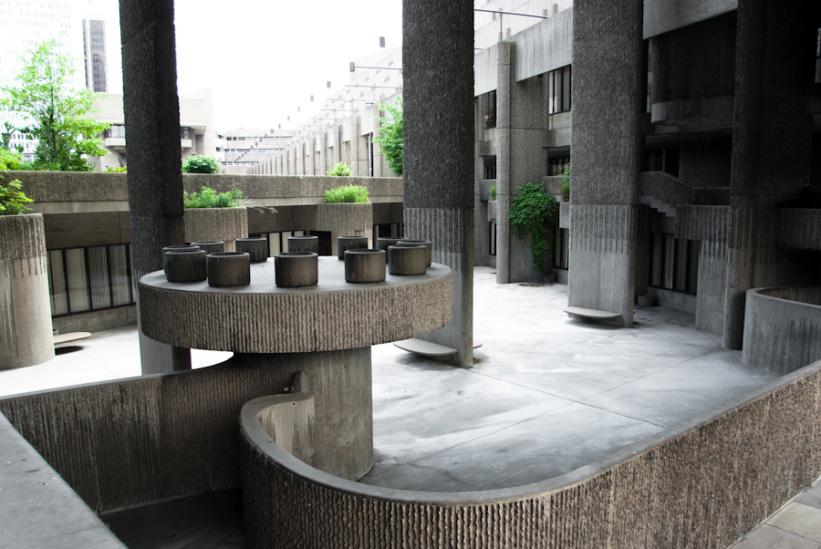
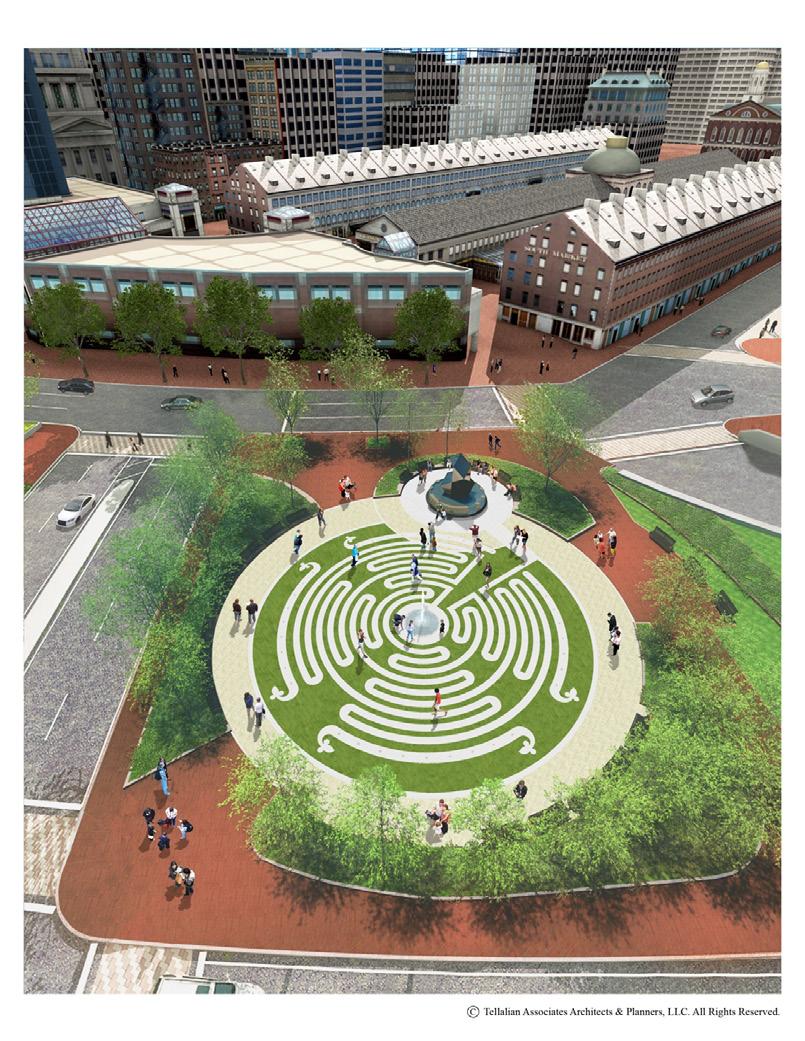

7
Armenian Heritage Park Boston Government Service Center Mini Containers
BRANDING
NEXT
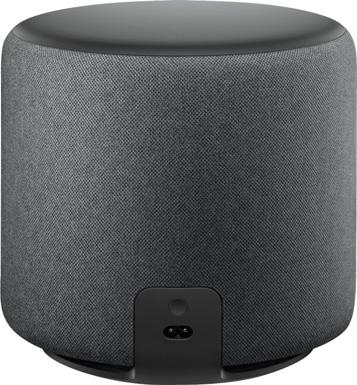
Many people live a fast-paced life, and its NEXT mission to minimize the stress of cleaning and security in all things home-related.
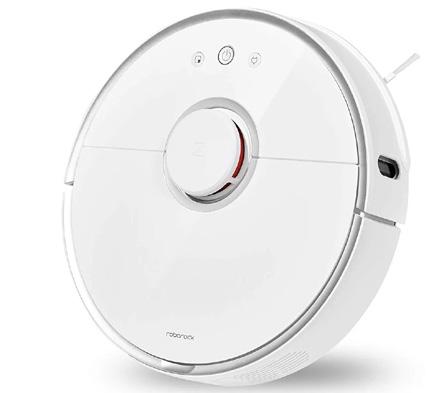
CUSTOMER FOCUSED
The Logo guides your eye to see a home to further emphasize their mission to provide safety and cleanliness within homes.
LOGO DEVEOPMENT:
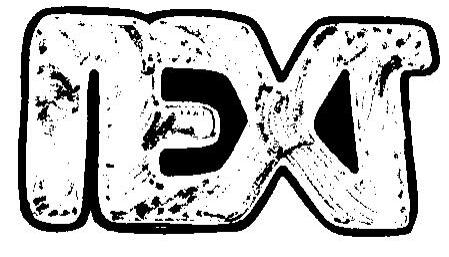
1. Letters are independent of one another.
2. Each letter has a connection point.
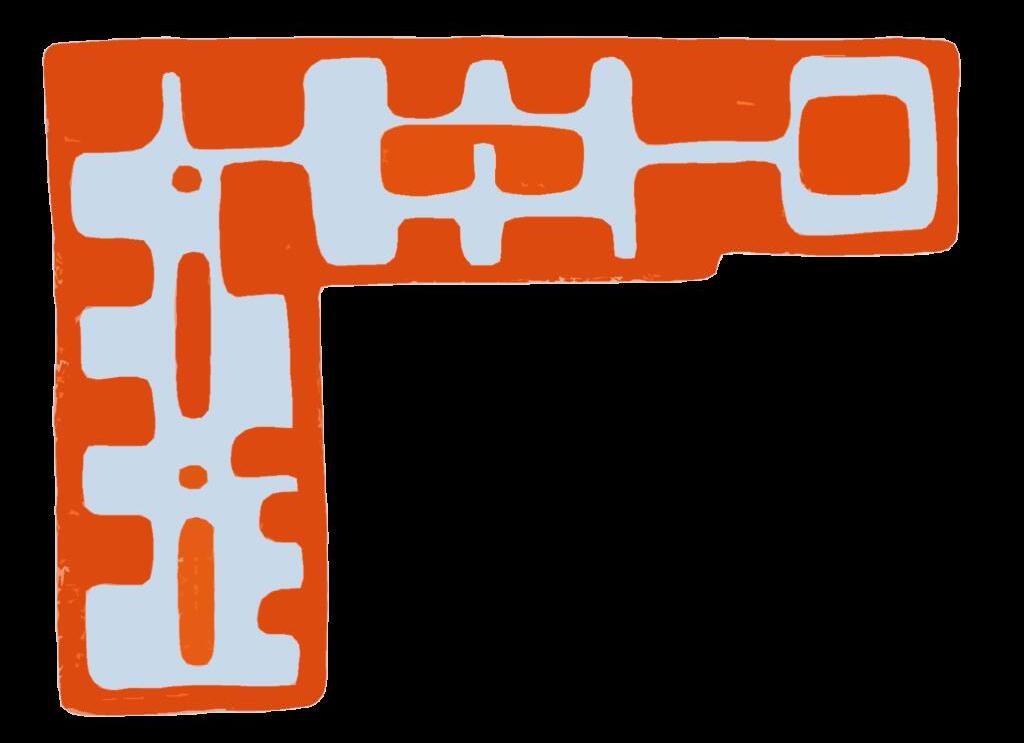
3. Line thickness is added to each letters.

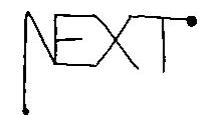
4. Voids between letters create the shape of a house.

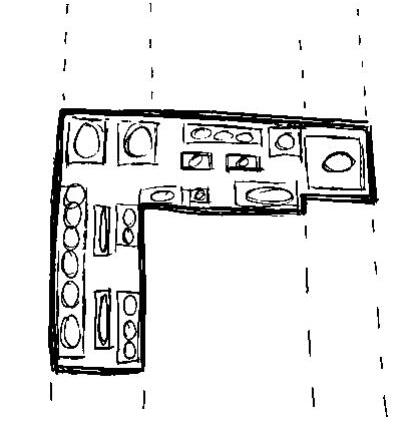
8
NODES OF CIRCULATION
This diagram illustrates the deliberate focal points of space. Strong guidance from focused workstations to the communal lobby mimics the rounded paths of a Labyrinth.
Greenery
At Home Robots
Structure
Rounded Shapes
CONCEPT DIAGRAM
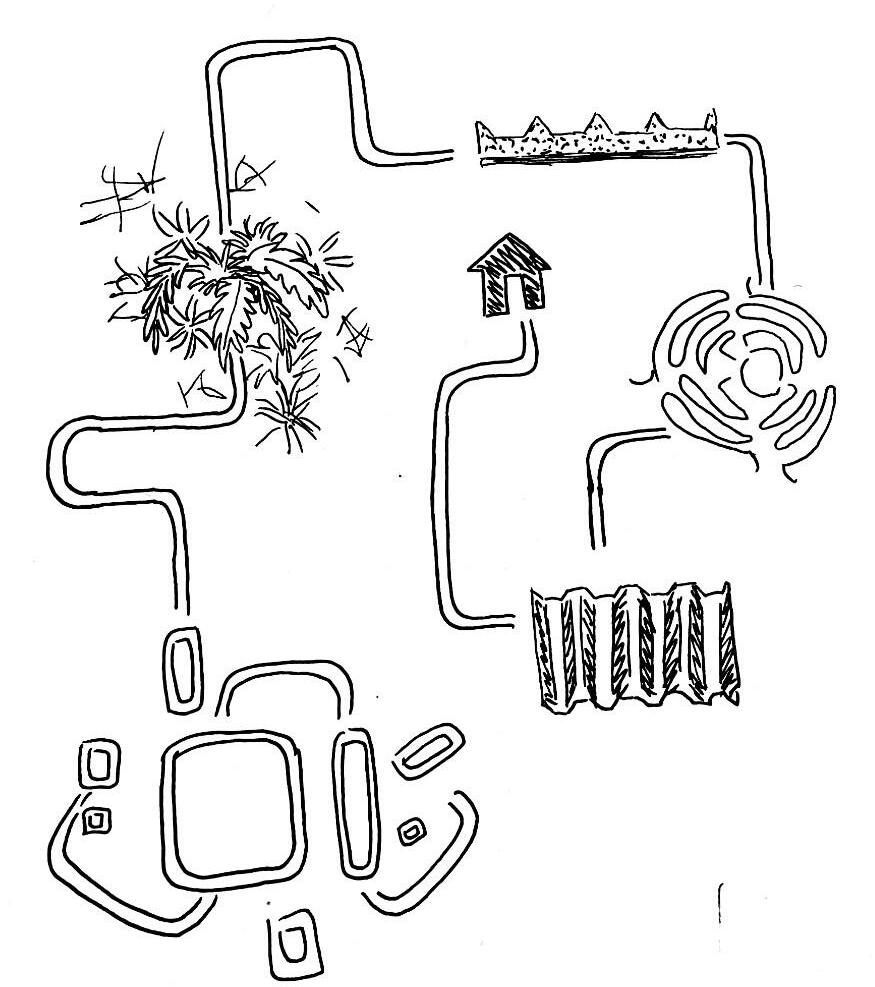

 Armenian Labyrinth
Fluted Metal Panel
Brutalist Concrete
Armenian Labyrinth
Fluted Metal Panel
Brutalist Concrete
9
FLOOR PLAN

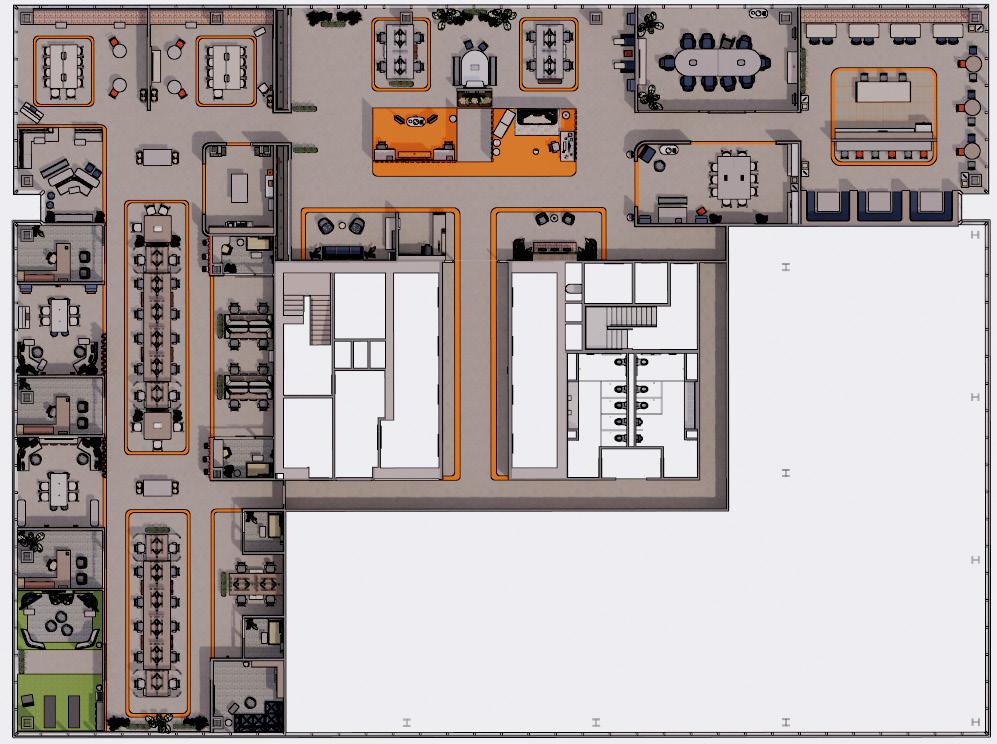
RECEPTION
1.
2. LOBBY
AT-HOME
3. COFFEE BAR
OFFICE
5. RETAIL MOCK-UP LAB
INCLUSIVE
DESIGN LAB
7. LARGE CONFERENCE ROOM WORK CAFE
TEAM SPACES RETAIL STORAGE PRIVATE OFFICES RESOURCE ROOM PHONE BOOTHS MOTHERS ROOM WELLNESS ROOM WORK STATION ZONES MATERIAL + RETAIL + VISITOR DESIGN + ENGINEERING TEST & DESIGN LAB + PRODUCT MANAGEMENT & DEVELOPMENT 1 2 3 4 5 6 7 8 9 9 10 10 10 11 11 12 12 12 13 14 14 14 14 15 16 18 18 19 NOT IN SCOPE 1 2 4 3 5 6 7 8 9 10 11 12 13 14 15 16 17 18 19 1 2 3 4 5 6 7 8 17 11 11 9 9 10 13 12 12 12 10 10 14 14 14 14 15 16 18 18 19 19
9. PROJECT ROOMS
10

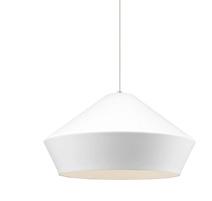
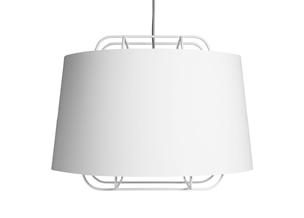
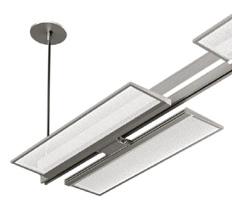
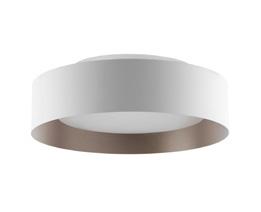
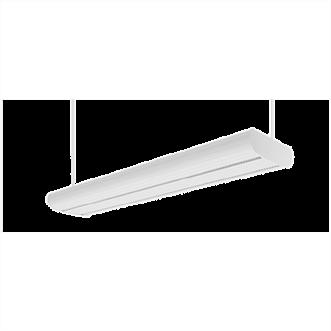
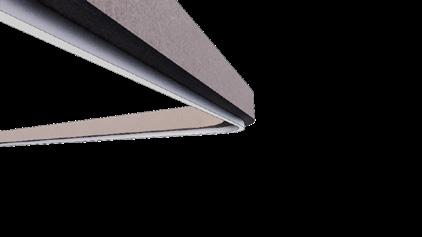
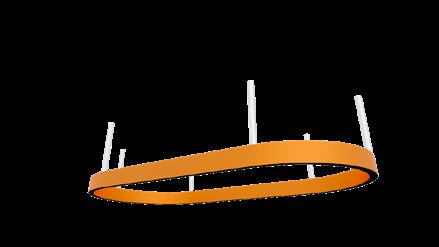
11’ - 0’’ 11’ - 0’’ 10’ - 0’’ 10’ - 0’’ 10’ - 0’’ 8’0’’ 9’ - 0’’ 11’ - 0’’ 9’ - 6’’ 9’ - 6’’ 10’ - 0’’ 8’ - 0’’ 11’ - 7’’ 10’ - 0’’ 10’ - 0’’ 10’ - 0’’ 10’ - 0’’ 10’ - 0’’ 10’ - 0’’ 9’ - 0’’ 9’ - 0’’ 9’ - 0’’ 9’ - 0’’ 9’ - 0’’ 10’ - 0’’ 10’ - 0’’ 10’ - 0’’ 10’ - 0’’ A A A A A A A C C C C C C F F F F F F B NOT IN SCOPE C 10’ - 0’’ 8’ - 0’’ A 9’ - 0’’ 10’ - 0’’ B B 11’ - 7’’ 11’ - 7’’ 11’ - 7’’ 11’ - 7’’ B C C A D D D D D D D 10’ - 0’’ F D E E E C C 11’ - 7’’ D A B C F BLU DOT PERIMETER PENDANT TECH LIGHTING BRUMMEL CUSTOM HANGING PLANT HOLDER NEO-RAY INDEX DOWN WING METALUMEN TEMPO 03S SMR PRU P400 CUSTOM FLEXIBLE TRIP LIGHT RCP A B C D E F G A A A A A A A A B B B B A C C C C C C C C C C C A D D D D D D D D E E E D F F F F F F F 11
COLOR THEORY
BRIGHT ORANGE





Expression
Fascination
Change
Stimulation
NAVY BLUE



Intelligence
Stability
Unity
Confidence
MAUVE





Inspiration
Devotion
Innovation
Youth
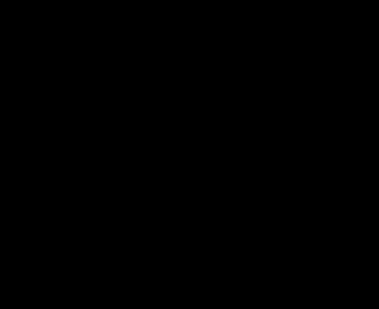
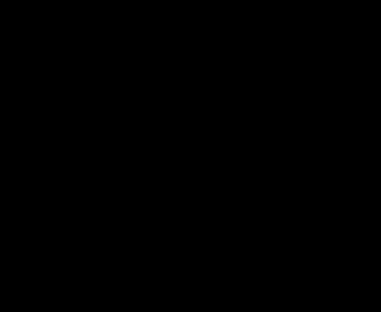
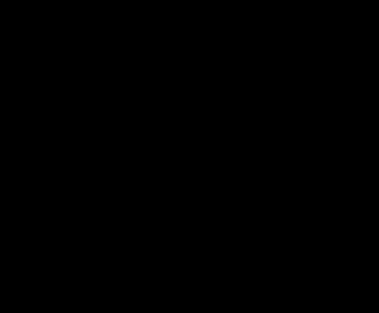
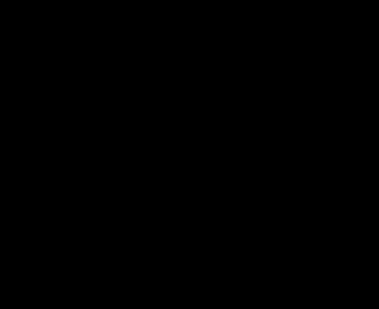
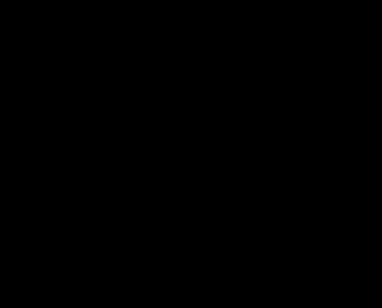
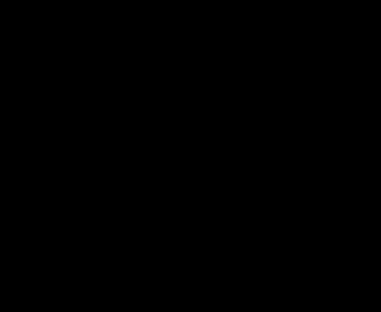
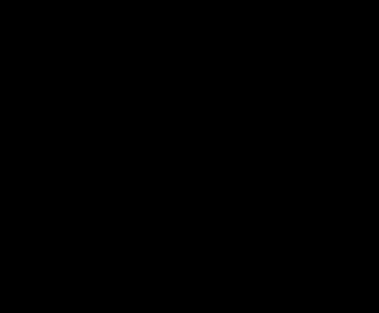








SAGE GREEN




Peace Growth Nature
Relaxation
MAROON



Focus
Passion Depth
Responsibility
12
AXONOMETRIC
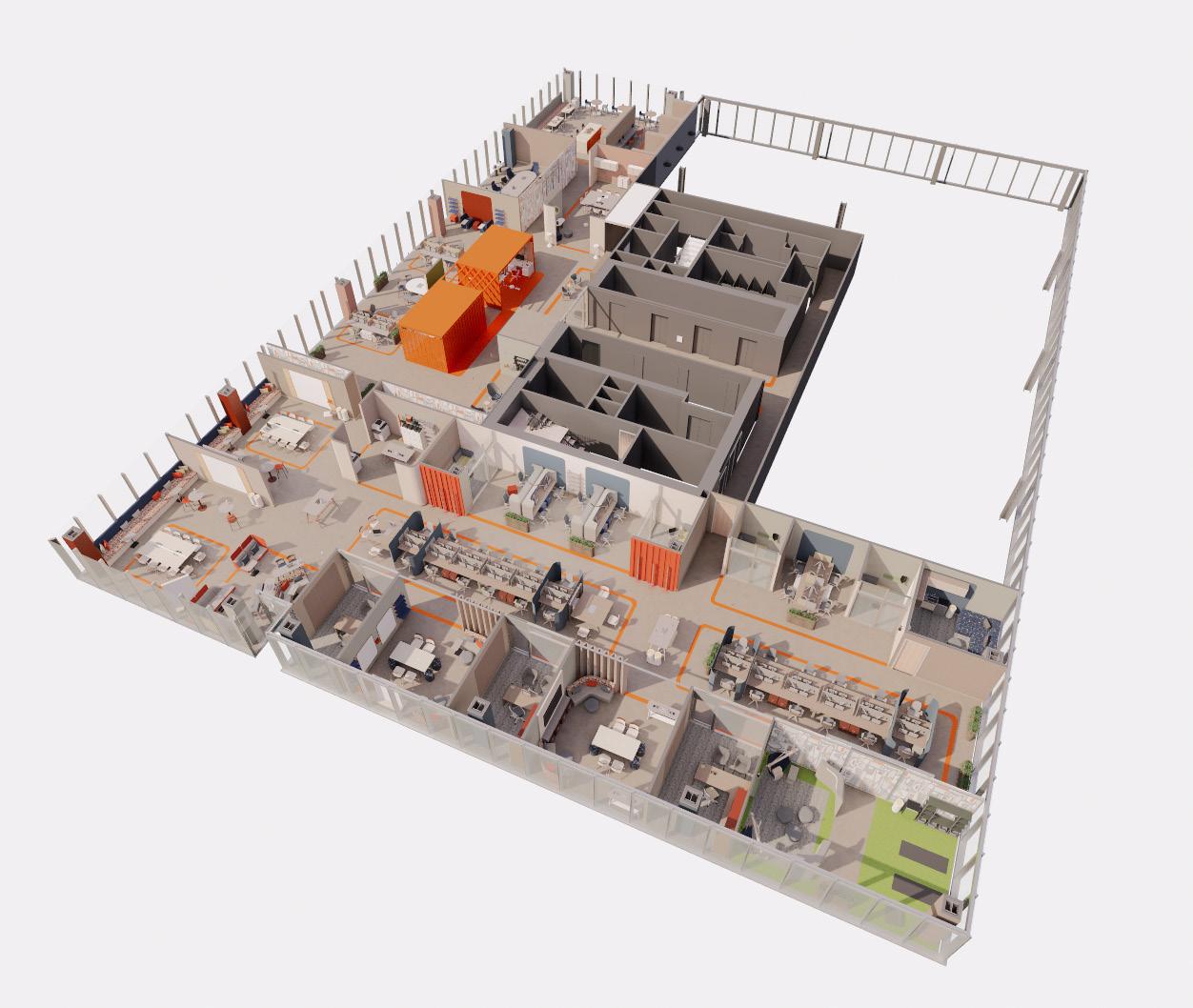
13
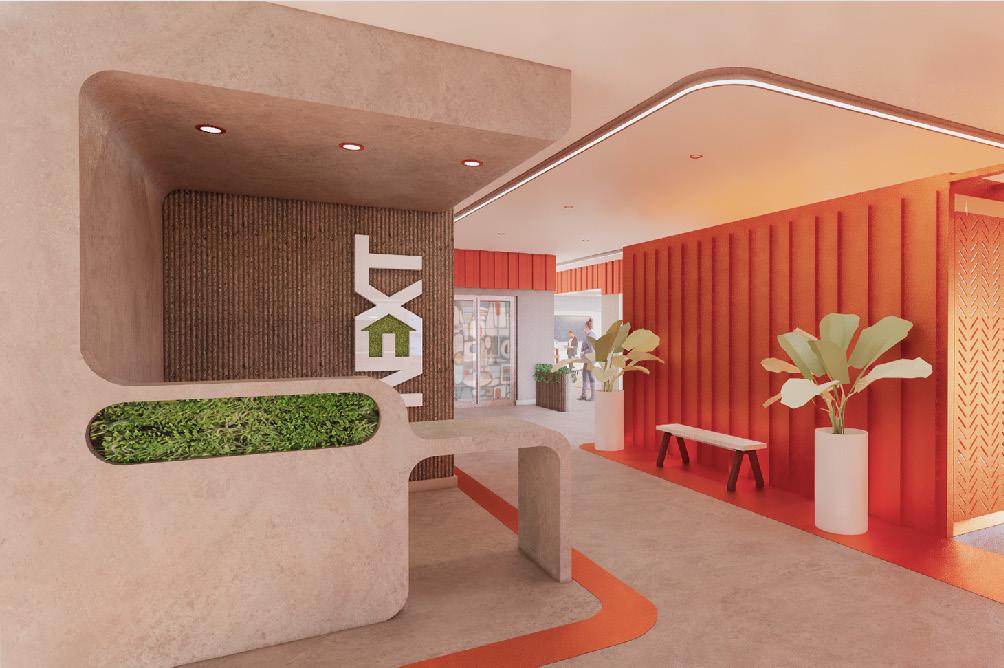
14
ENTRYWAY
DEMO SPACES
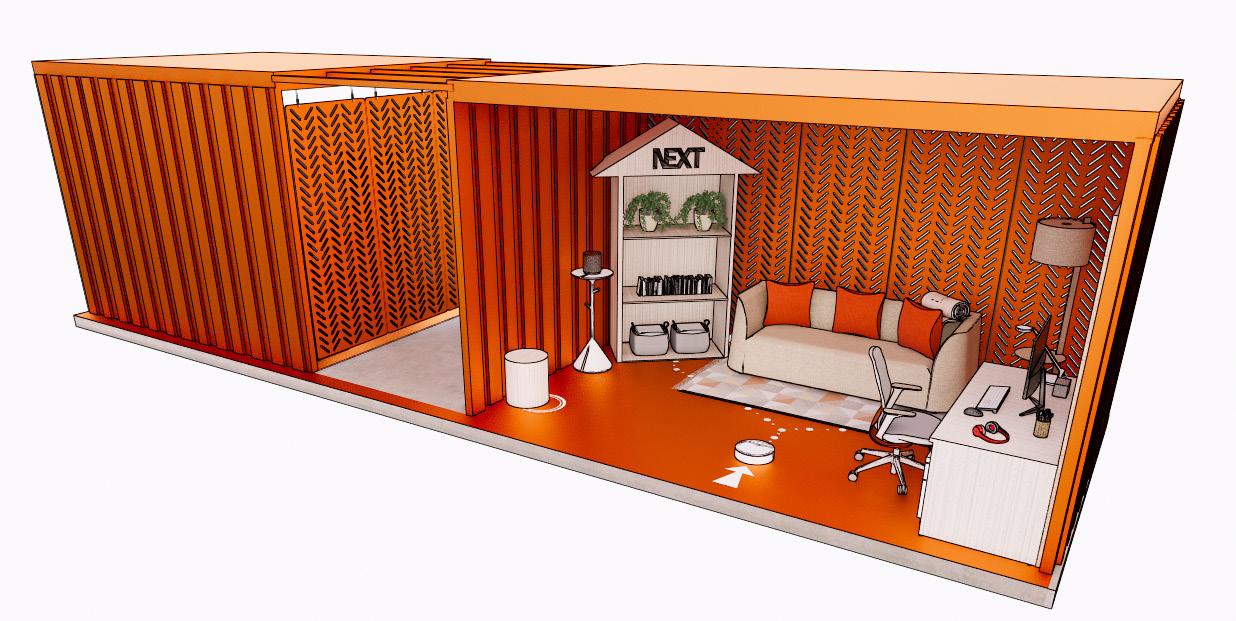
AT HOME OFFICE
RETAIL MOCK-UP
FLOOR CLEANER SMART HOUSING HOME FLOOR CLEANER
SECURITY SYSTEM
15
WORKSTATIONS
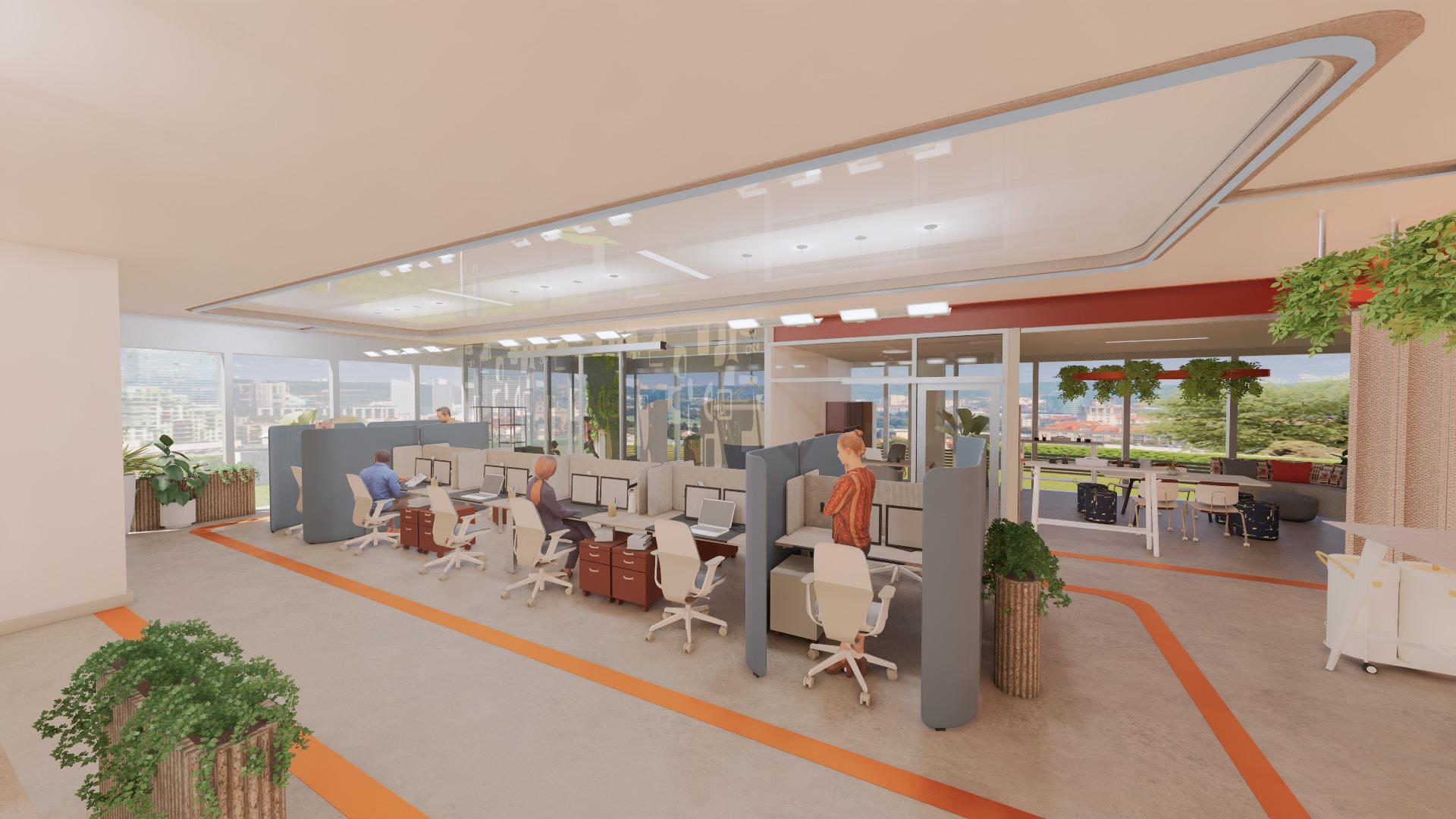
16
WORKSTATION ELEVATION







































ACOUSTICAL FLUTED WALL PANELS
SIT-TO-STAND DESKS
ACOUSTICAL FLUTED WALL PANELS









FIXED HEIGHT DESKS
 RESOURCE ROOM LARGE PHONE BO0TH
LARGE PHONE BO0TH SMALL PHONE BOOTH
SMALL PHONE BOOTH MOTHERS ROOM
DESIGN + ENGINEERING WORKSTATIONS
RESOURCE ROOM LARGE PHONE BO0TH
LARGE PHONE BO0TH SMALL PHONE BOOTH
SMALL PHONE BOOTH MOTHERS ROOM
DESIGN + ENGINEERING WORKSTATIONS
PRIVACY SCALE NOT IN SCOPE PRIVACY SCALE HIGH MEDIUM LOW
17
Thrift & Sips
Retail + Bar
Studio V | Fall 2022
Project Description:
IIDA Student Competition Challenges students to create any space withfloorplan provided.
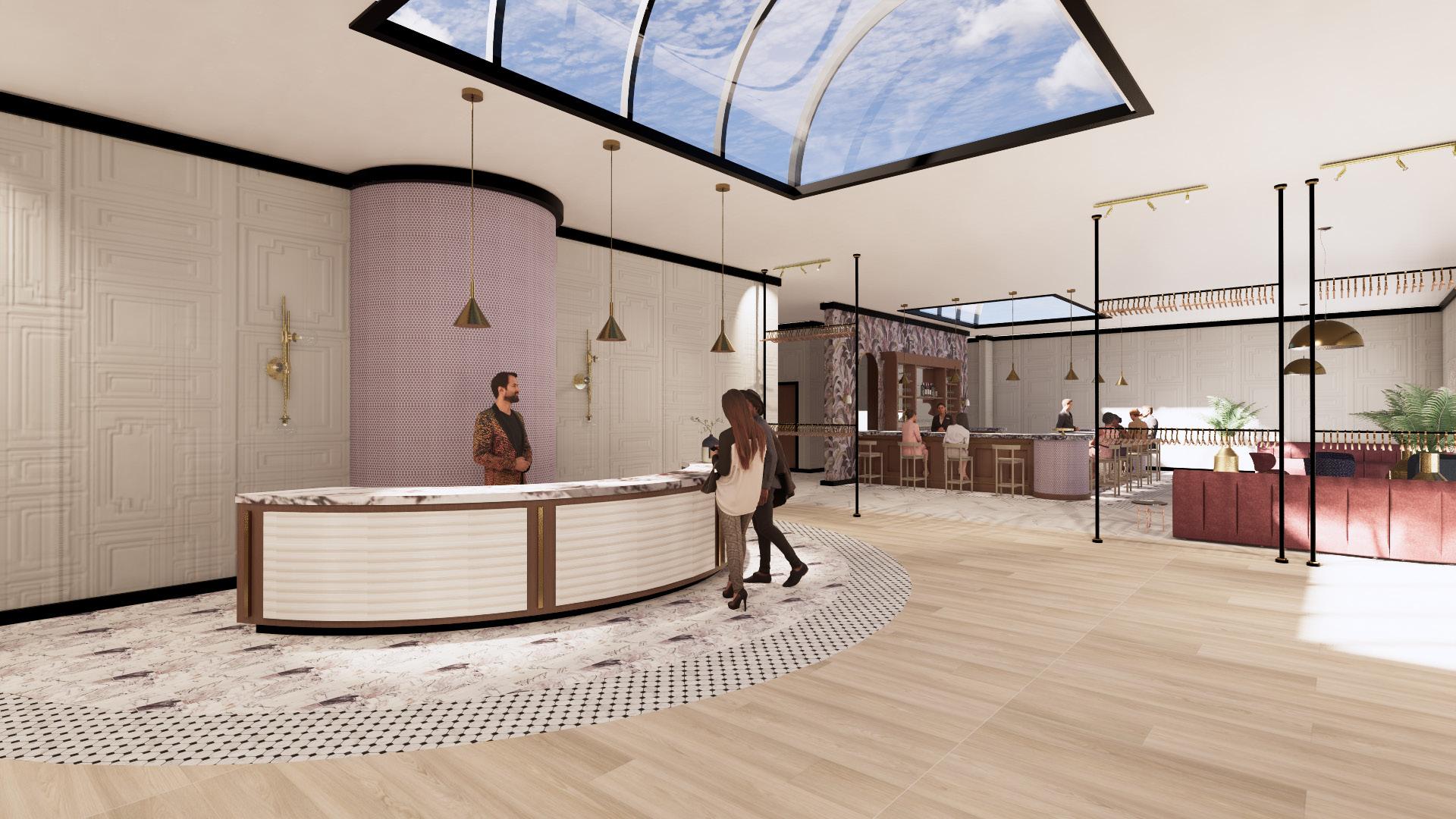
Project Type: Retail Program Used: Revit, Enscape
Project Location: Beverly Hills, California
Total Sq. Footage : 6,890 sqft.
02 18
Thrift & Sips
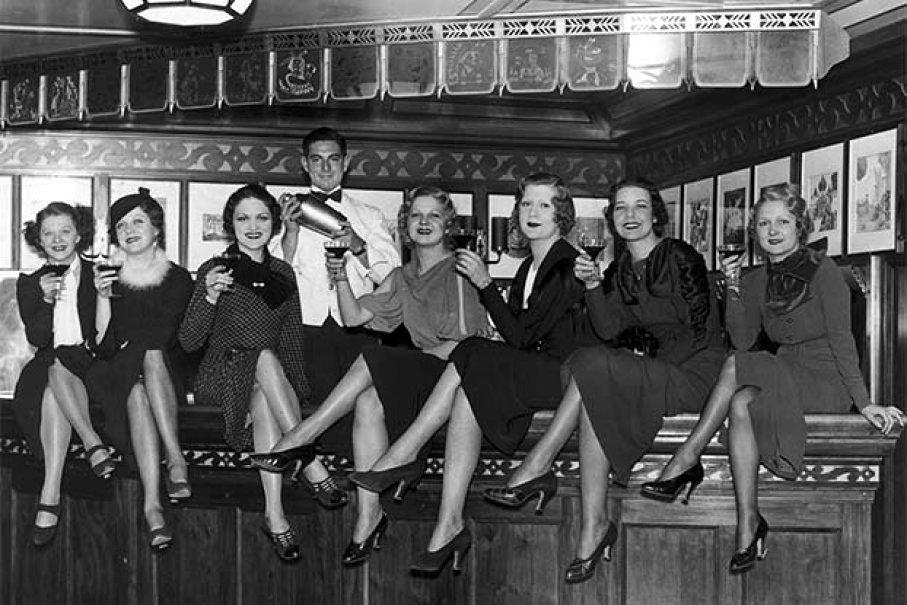
Sustainable is one word so powerful for our world’s survival and integrity. Thrift and Sips mission is to show the world that sustainability does not mean there needs to be a sacrifice in quality. This small business cuts down fast fashion production while curating a retail space full of second-hand designer clothing, shoes,
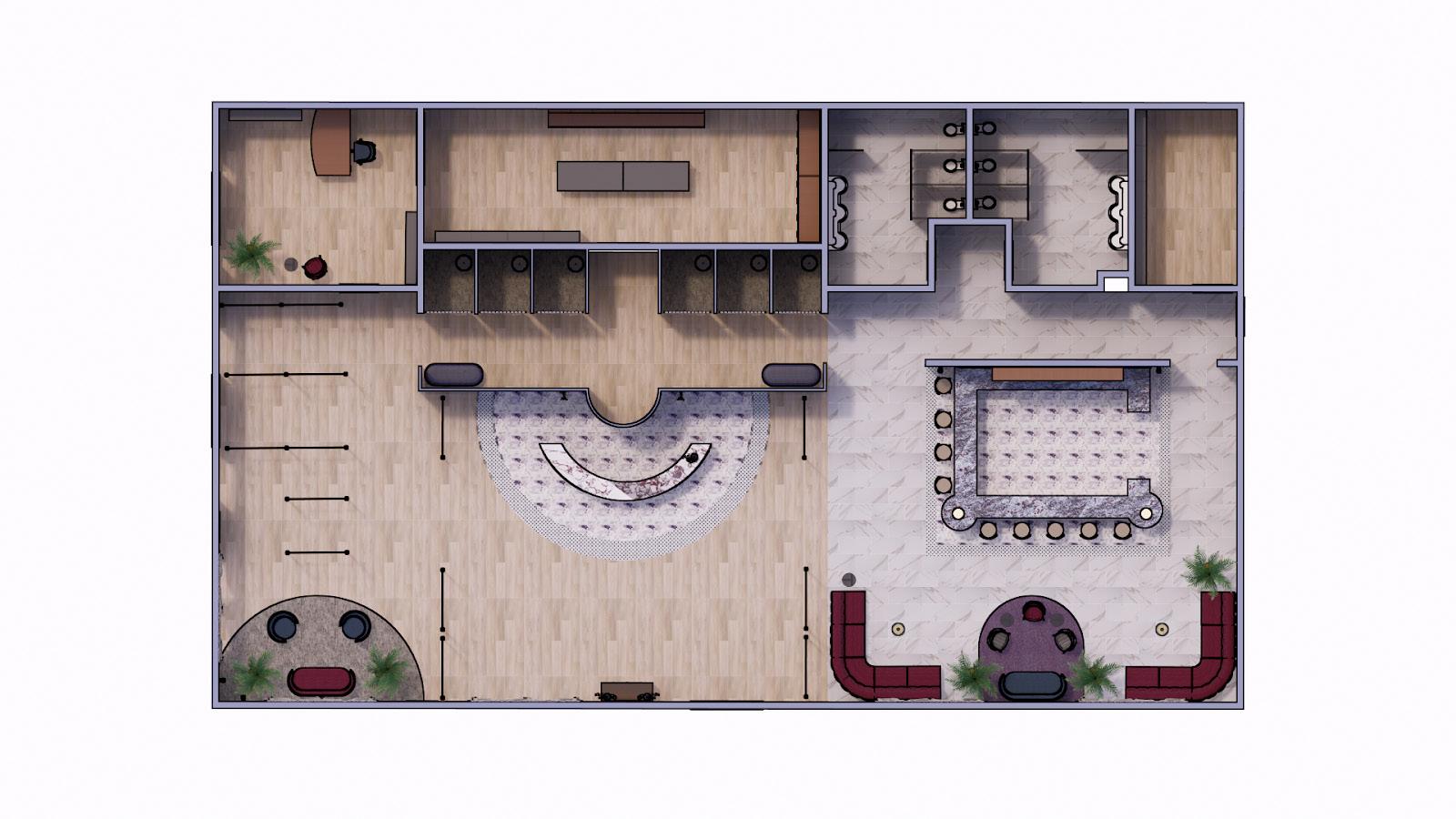
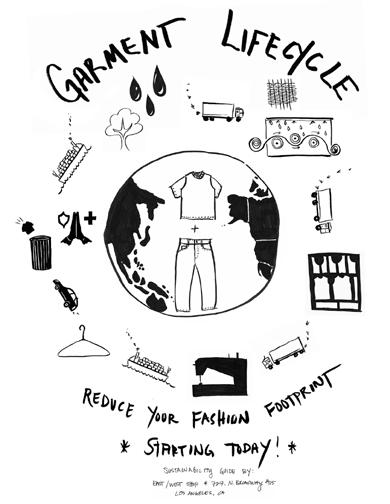
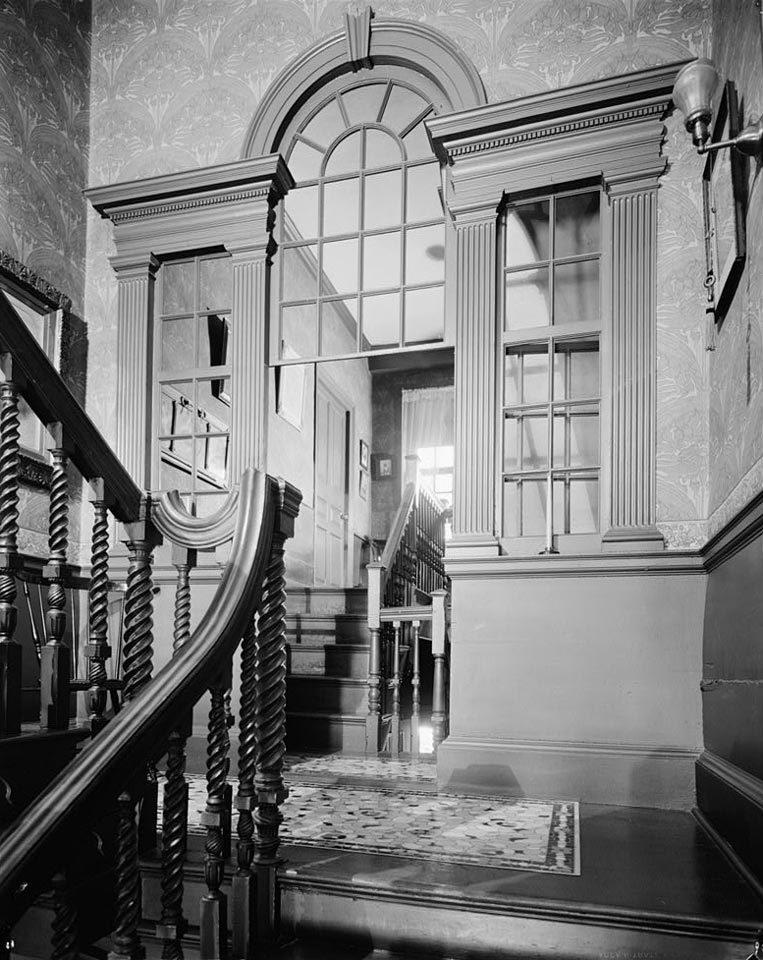
19
Georgian Revival Homes Clothing Life Cycle Community
FLOOR PLAN

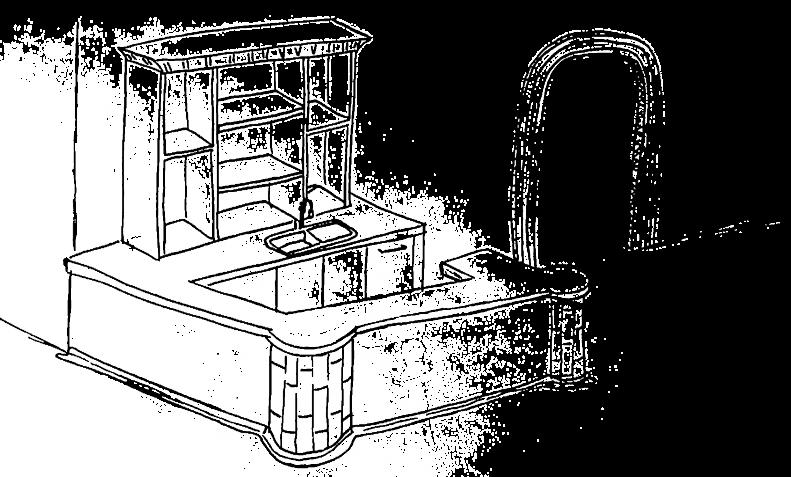
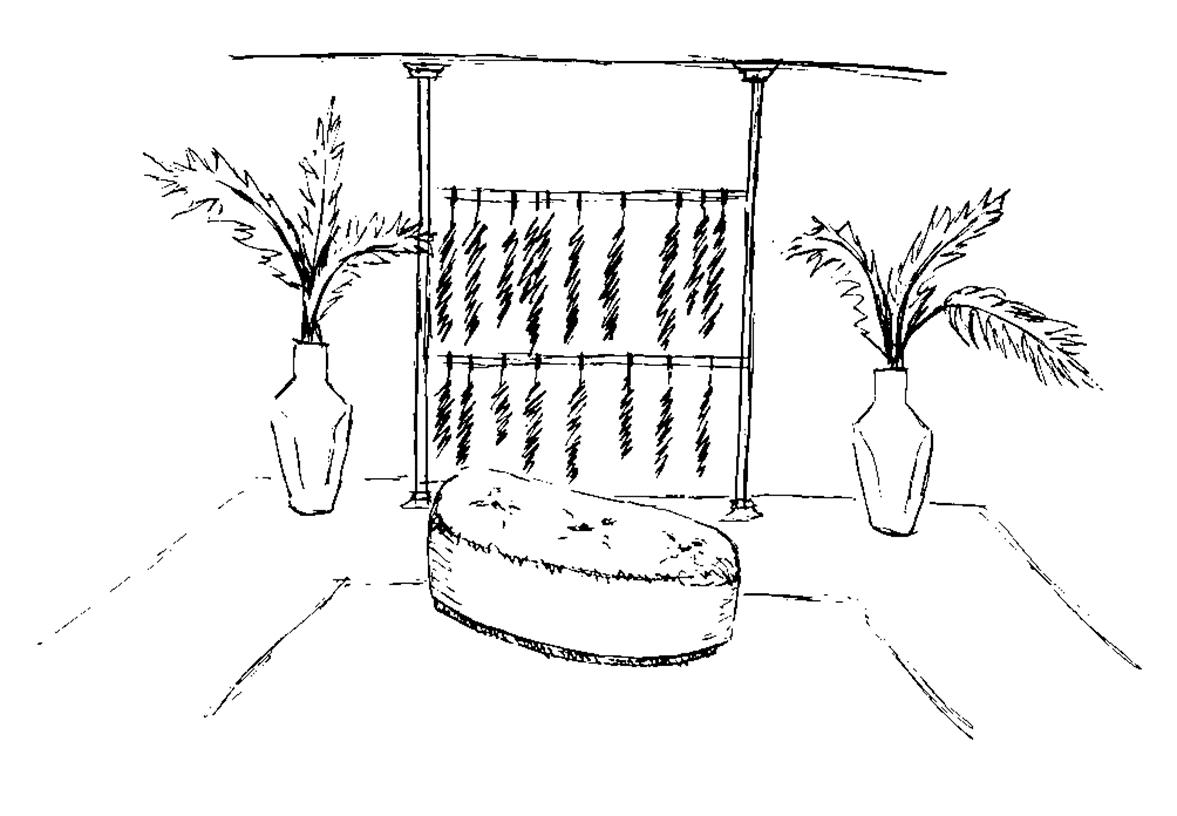
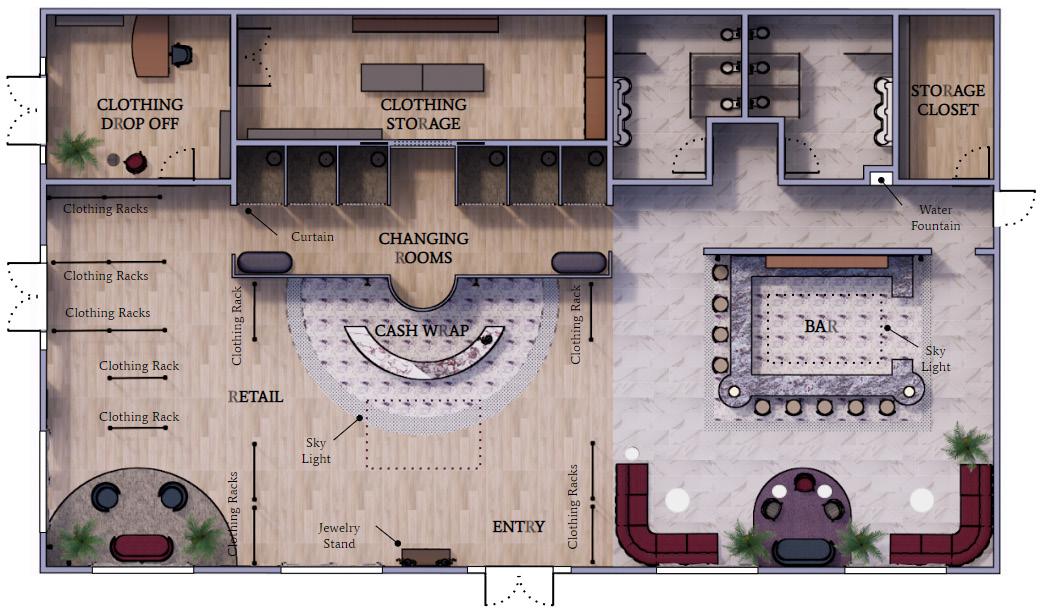
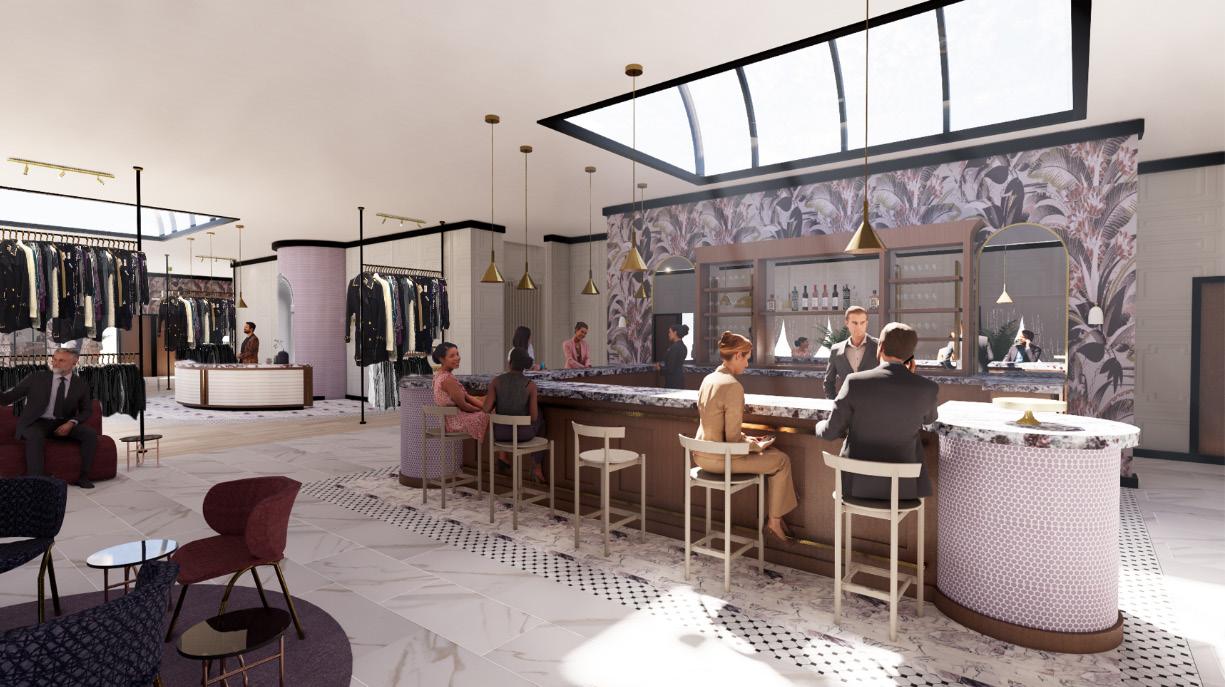
BAR SKETCH RETAIL SKETCH
20

BAR + SHOP 21
Axial Primary Care
Studio IV | Spring 2021
Project Description:
Provide the pre-existing healthcare facility John Hancock Center with a primary care office on the 14th floor. Emphasis should be placed on a natural atmosphere to facilitate positive patient and client interactions.
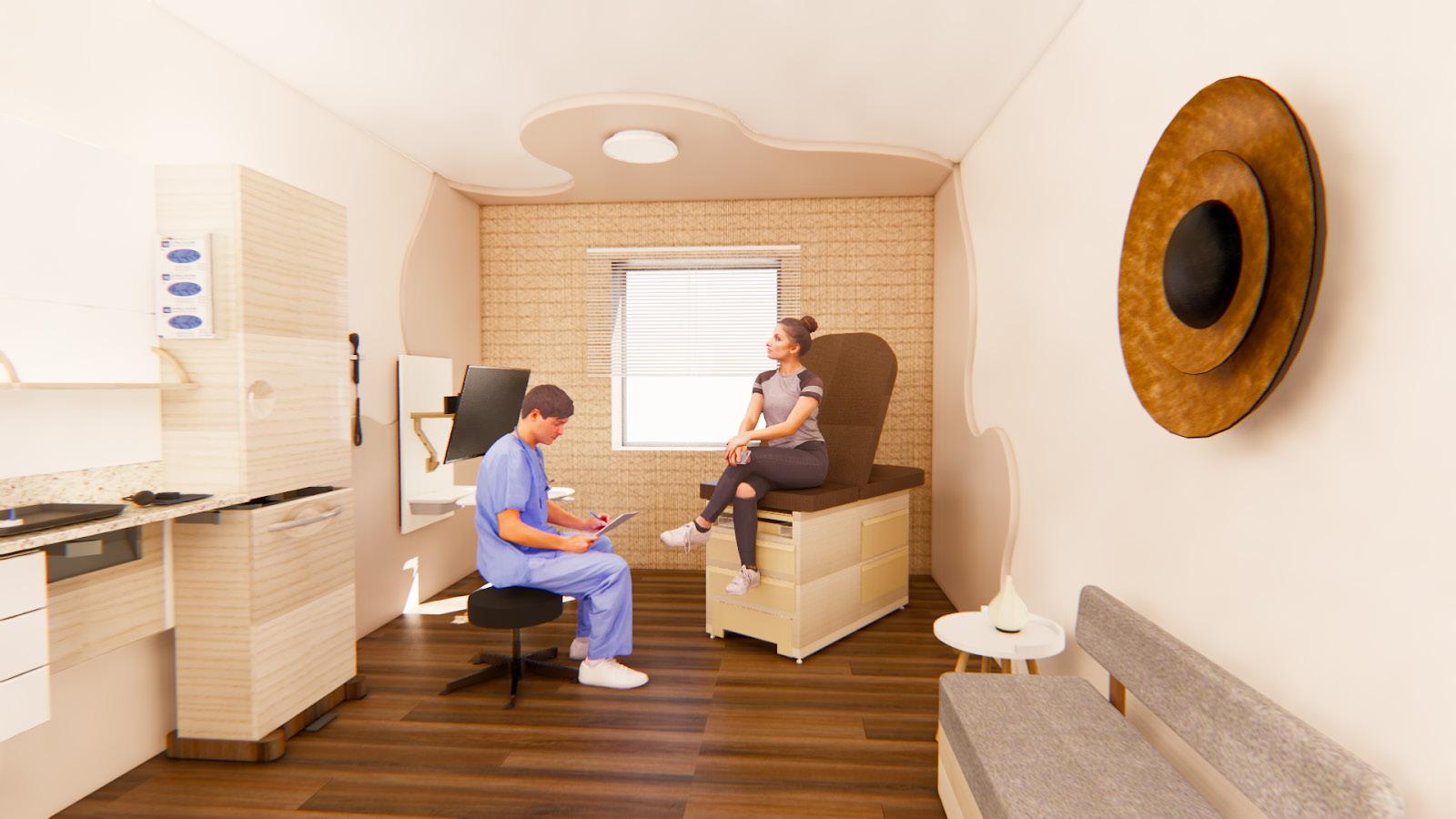
Project Type: Healthcare
Program Used: Revit, Enscape
Project Location: Magnificent Mile District in Chicago, Illinois
Total Sq. Footage: 5,900 sqft.
22 03
HealthCare
Biomorphism
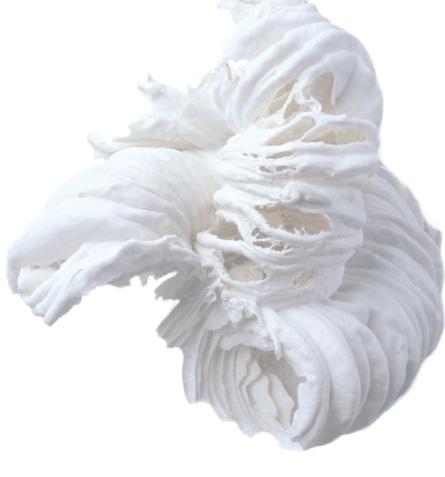
Like the layers of “crystallization of process over Edios” by Jessica Drenk, this health facility will embody the
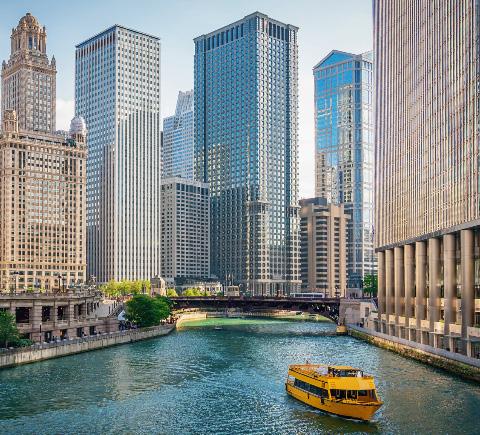
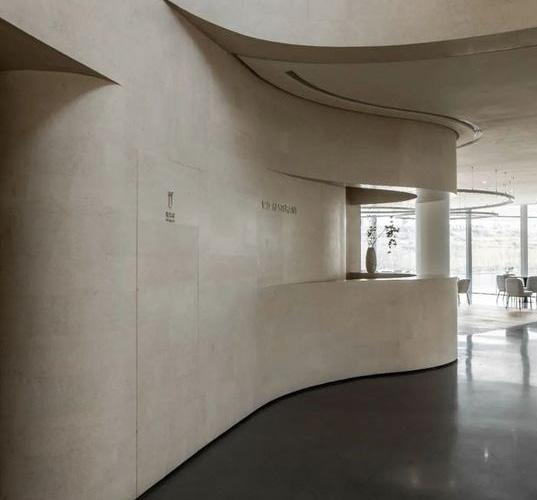 Lake Michigan
Jessica Drenk Sculpture
Lake Michigan
Jessica Drenk Sculpture
23
Curved Walls
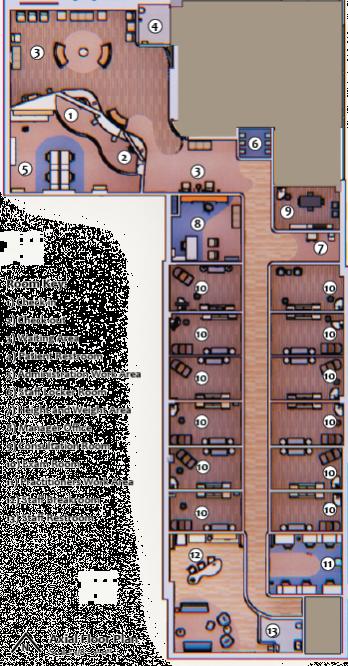

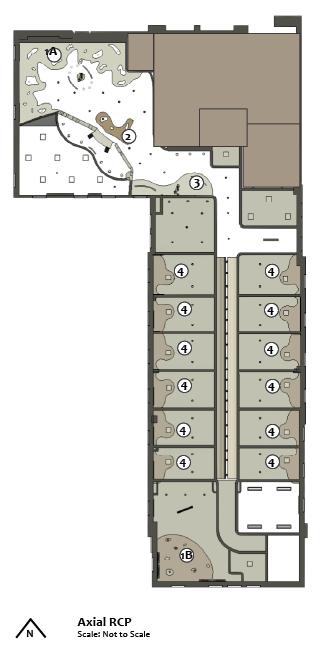

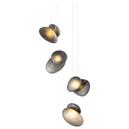

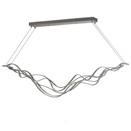
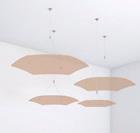
1 CHECK-IN CHECK-OUT WAITING AREA PATIENT RESTROOM ADMINISTRATION WORK AREA STAFF LOCKER ROOM HEIGHT AND WEIGHT AREA MANAGER OFFICE CONSULTATION ROOM EXAM ROOM PRACTITIONERS WORK AREA STAFF BREAKROOM STAFF RESTROOM 2 3 4 5 3 6 7 8 9 11 10 10 10 10 10 10 10 10 10 10 10 10 12 13 NOT IN SCOPE 13 12 11 10 9 8 7 6 5 4 3 2 1 NOT IN SCOPE
RCP A B C D A A B B C D INTRA WAVE CURVE PEBBLE PENDANT TECH SURGE CHANDELIER SMR PRU P400 24
FLOOR PLAN
AXONOMETRIC
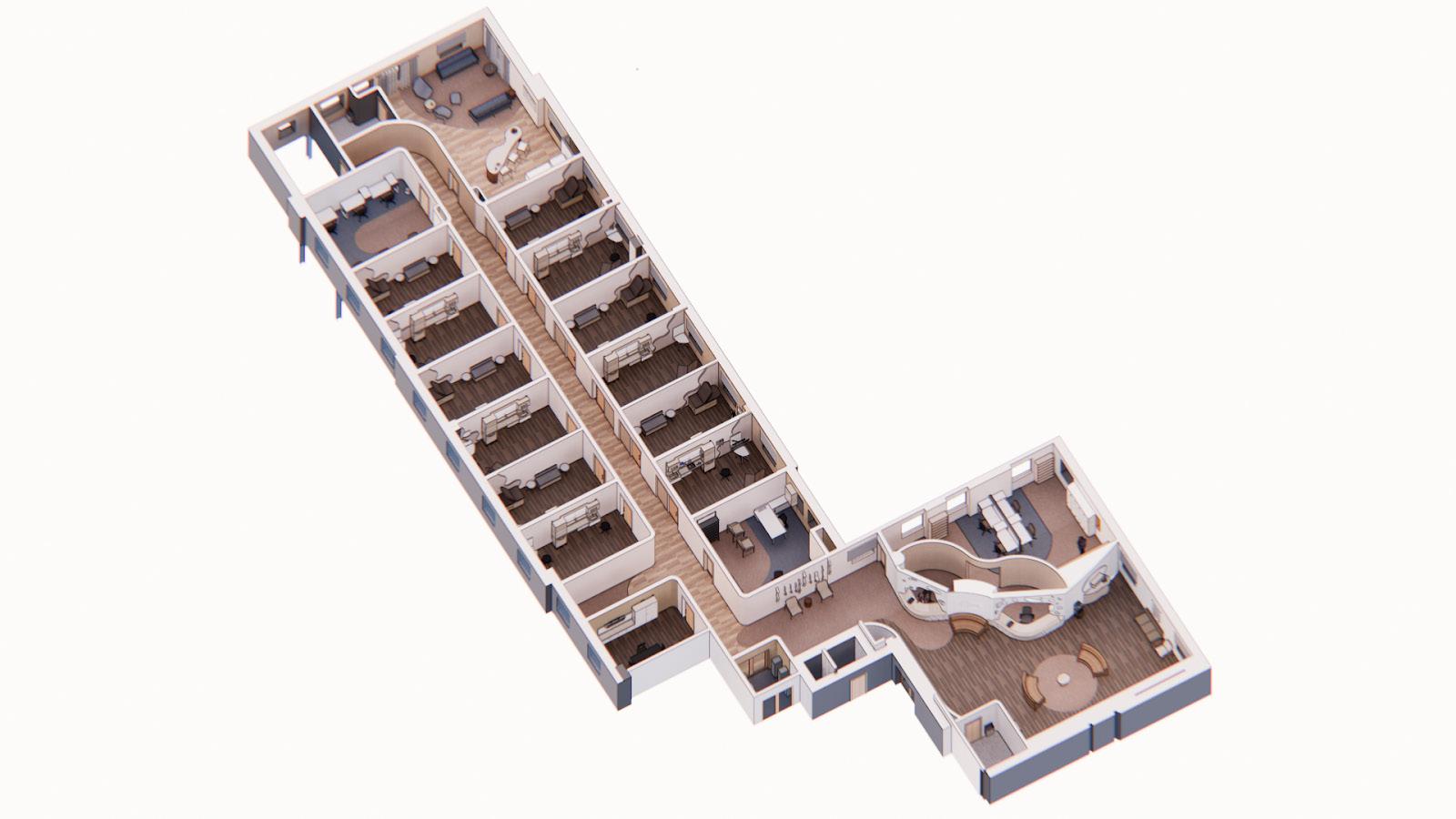
25
WAITING ROOM
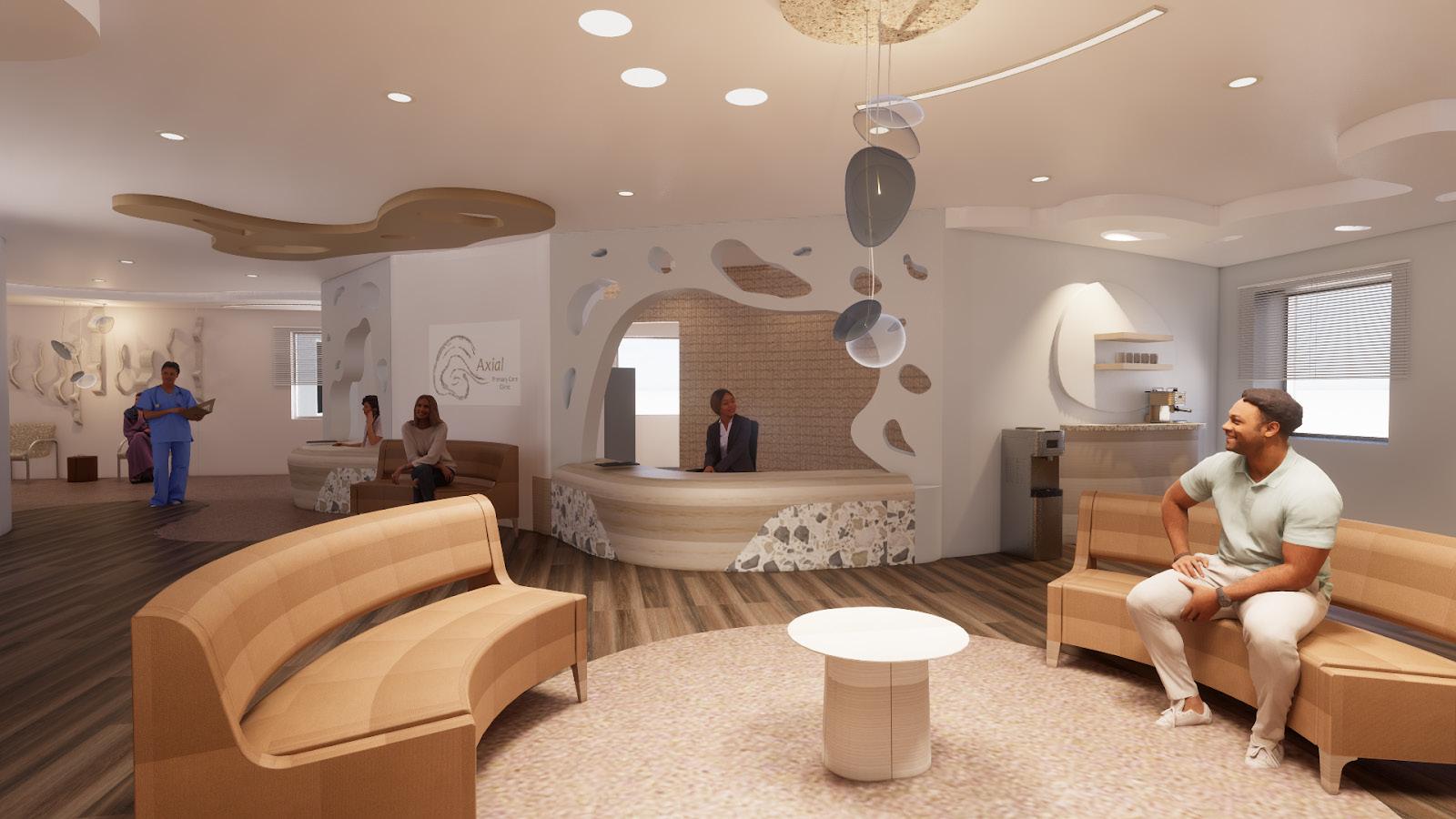
26
ENTRY AXONOMETRIC
Floor Transition
Check-out
Glass Logo Panel
Check-in
Administration Work Room
Coffee Bar
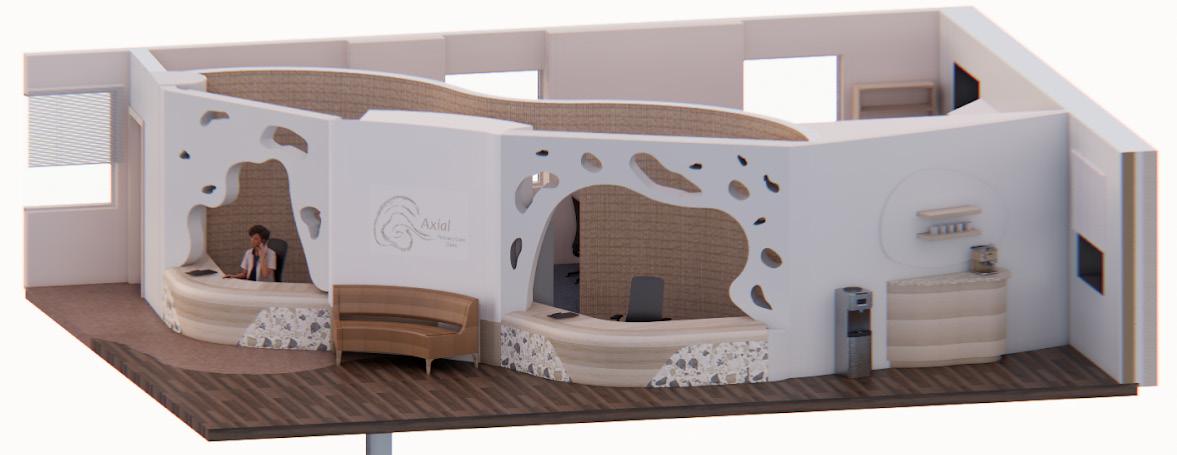
27
Bastion Island
Exterior Renovation
Studio IV | Spring 2021
Project Description: Choose an existing Condominium complex and add a communal renovation. Demonstrate your knowledge of construction documents and create a creative solution that connects to the preexisting space.
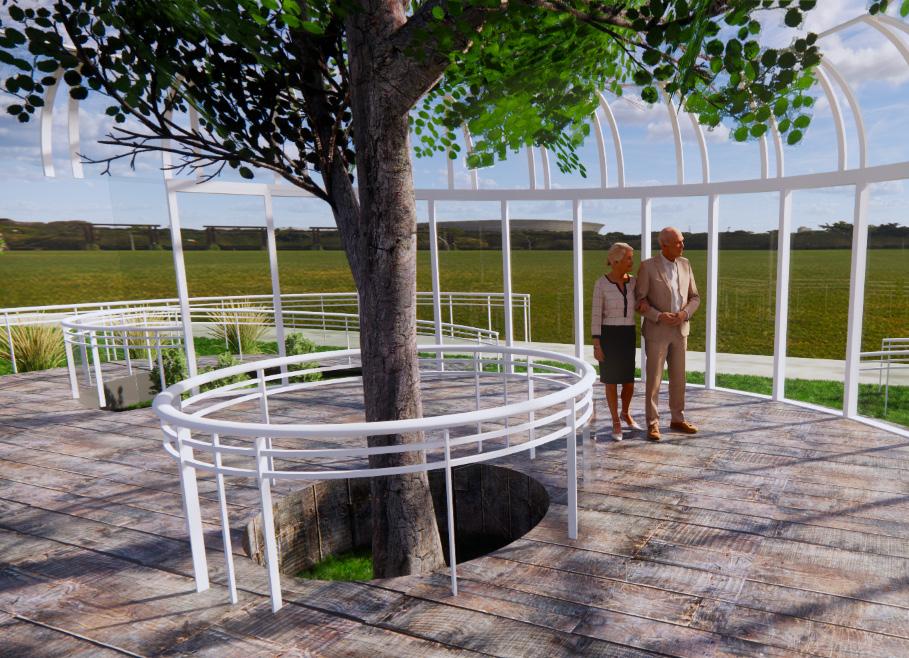
Project Type: Comunity Space
Program Used: Revit, Enscape
Project Location: Wielendwinger 20, 9928 XJ Leeuwarden, Netherlands
Total Sq. Footage: 6,890 sqft.
28
04
Site Background
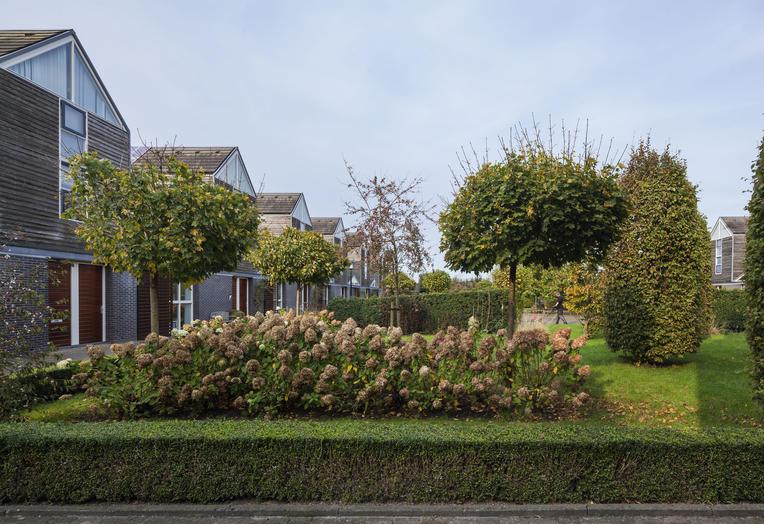
Tucked within the backroads of Leawarden, Netherlands is home to bastion island. A secluded lake that instills tanquility around its premises. DOK architects saw this lake as an excelent are for retired individuals and families seeking a low-maintained and enviornmnetly friendly option for housing. Each Waterfront home is provided with a privte dock, a second soroy balconu, large glass windows and the earthu finishes of brick, steel andrustic wood planks.
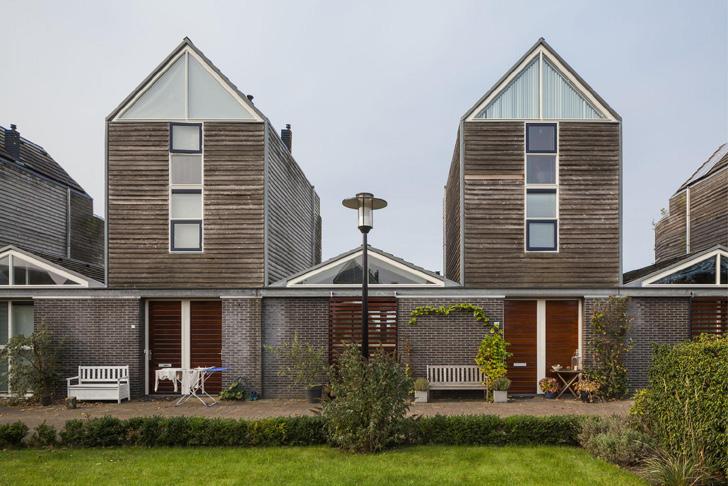
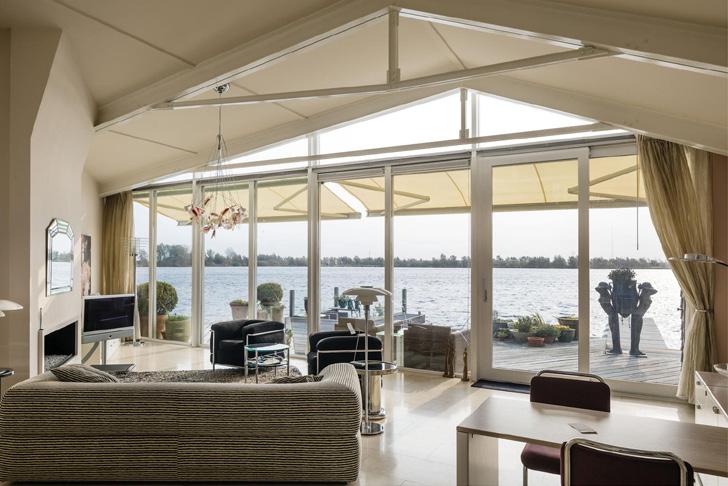 Courtyard Home Interiors
Courtyard Home Interiors
29
Waterfront Homes
SITE ANALYSIS
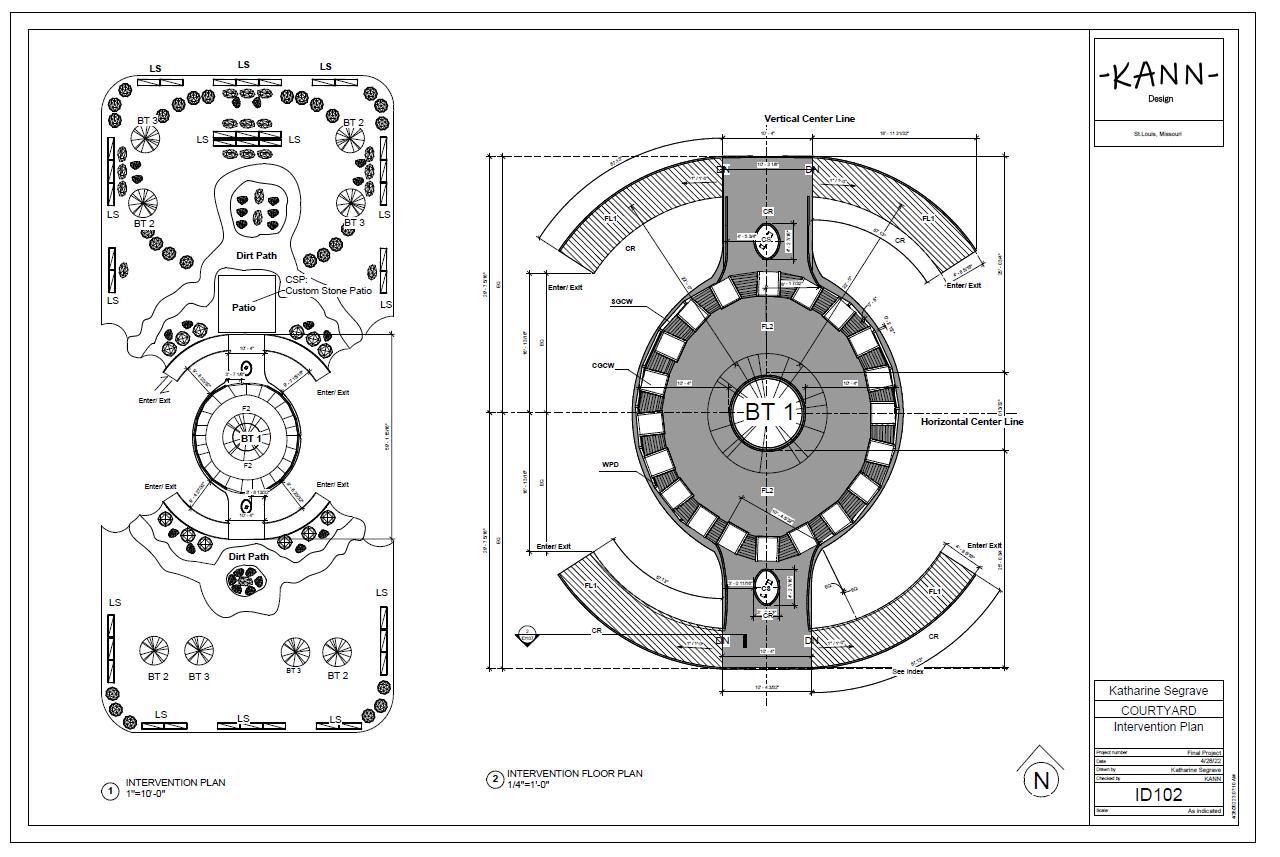
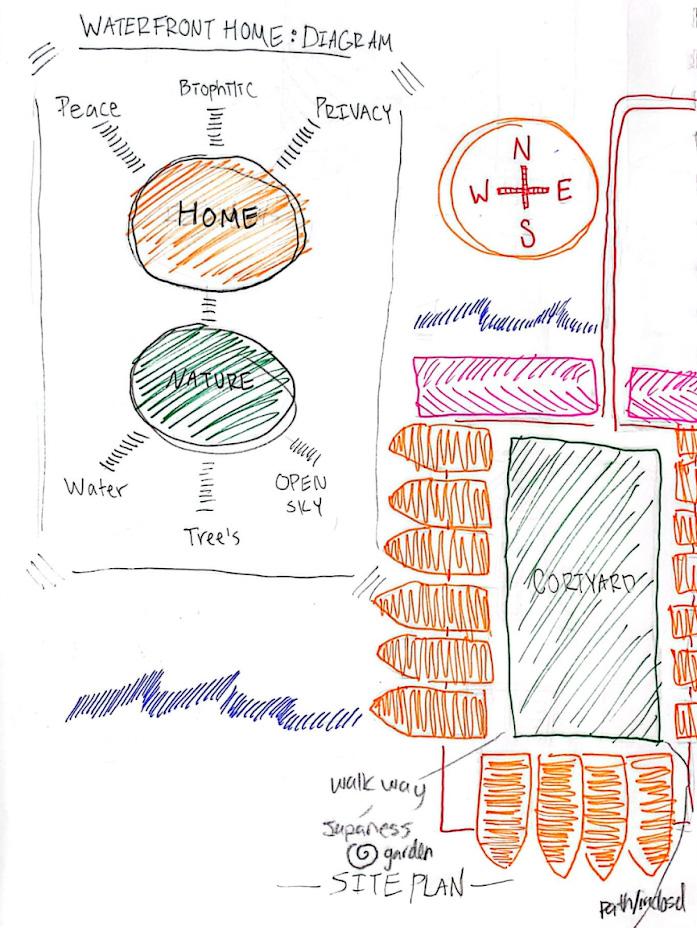
PRE-EXISTING HOUSING
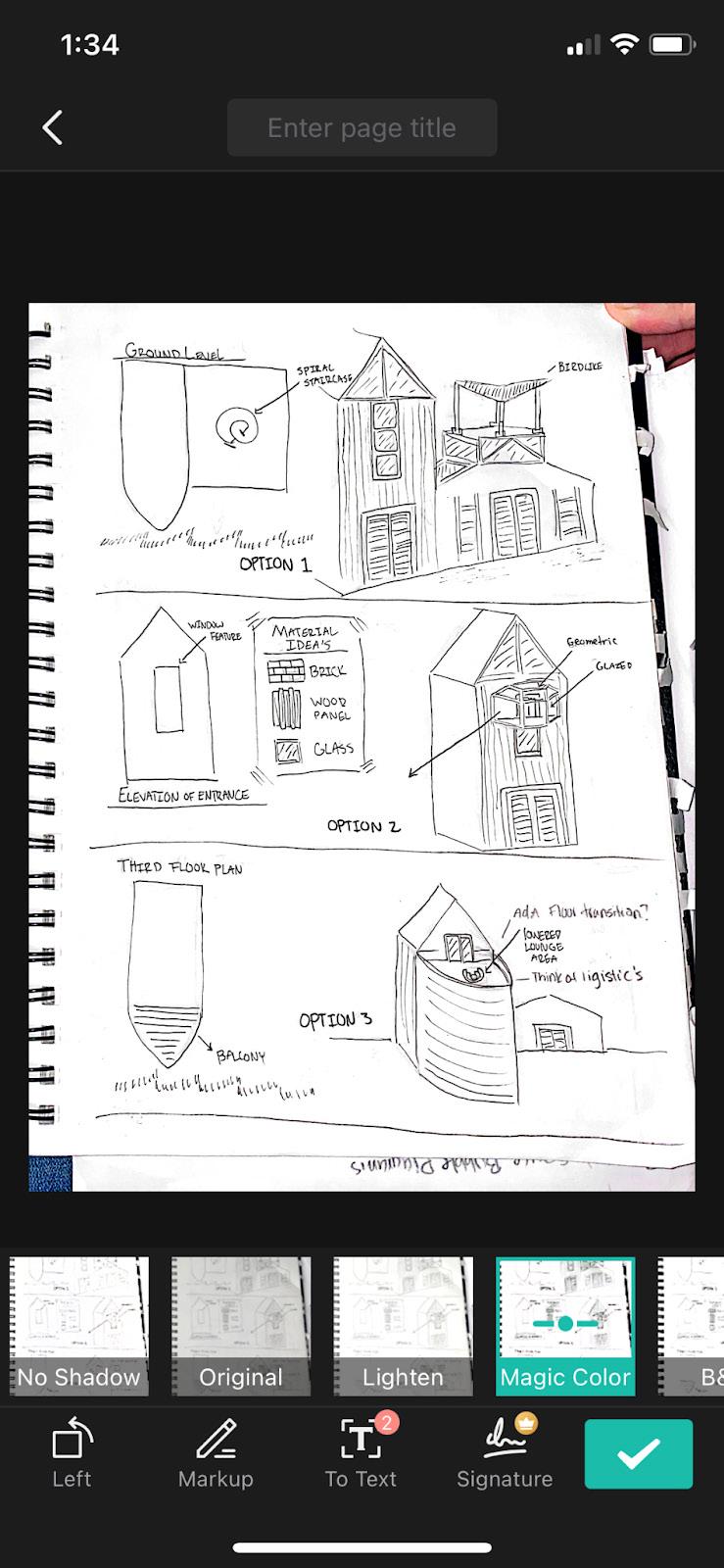
SITE CONSTRUCTION DOCUMENT 30
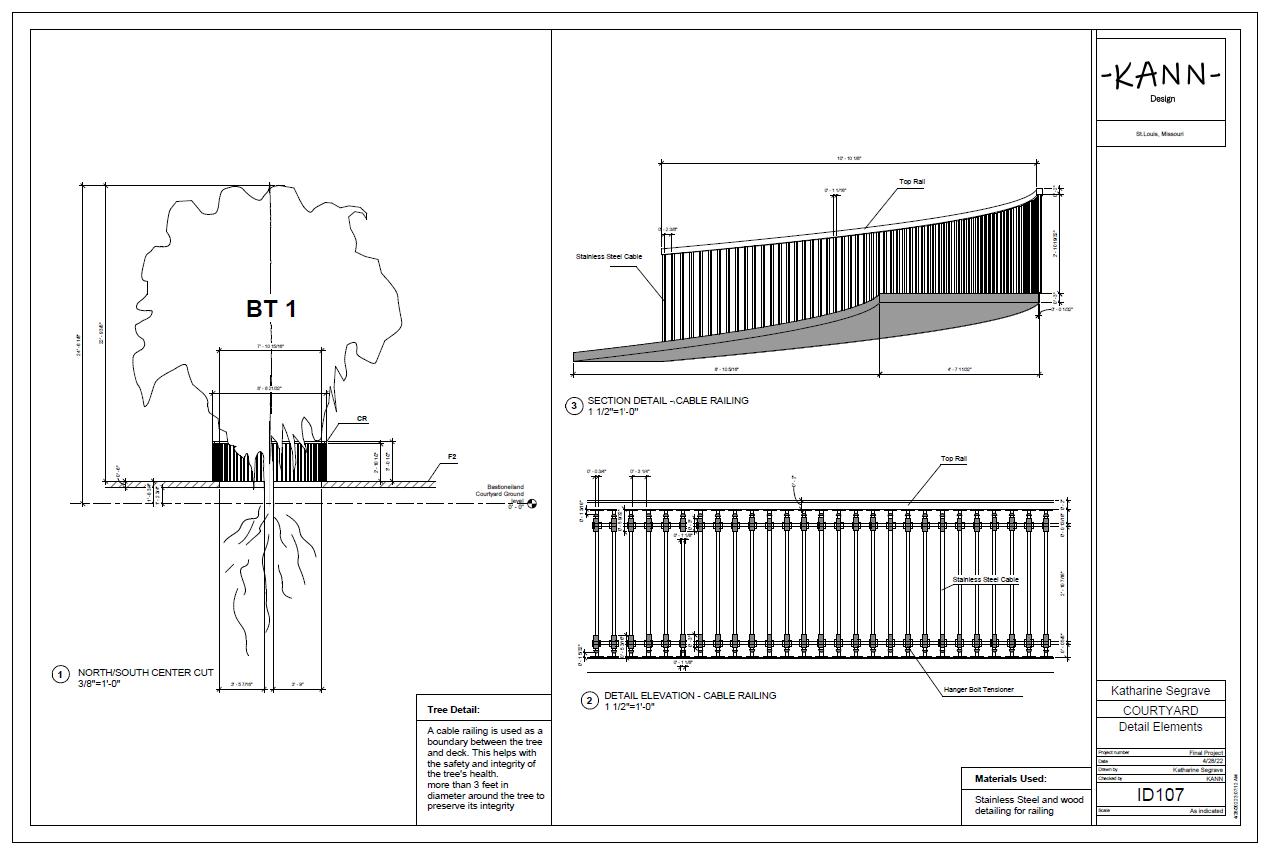

TREE DETAIL CONSTRUCTION DOCUMENT 31
Usonian Lofts
Live-work Space
Studio IV | Spring 2021
Project Description:
Usonian Lofts provide remote workers a home for up to three months. All amenities, bar, lounge, and open workspace are provided for all guests to use.
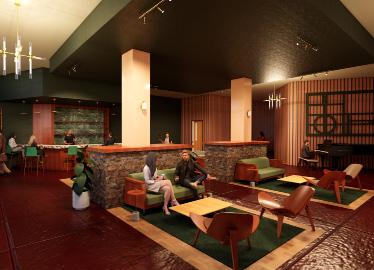
Project Type: Hospitality
Program Used: Revit, Enscape
Project Location: 22o6 Locust Street, St.Louis, MO
Total Sq. Footage 12,000 sqft.
05 32
Usonia
The Usonian Lofts are designed to reflect Frank Lloyd Wrights coined geometric style seen in the Kraus house while utilizing the simplicity of Japanese design.
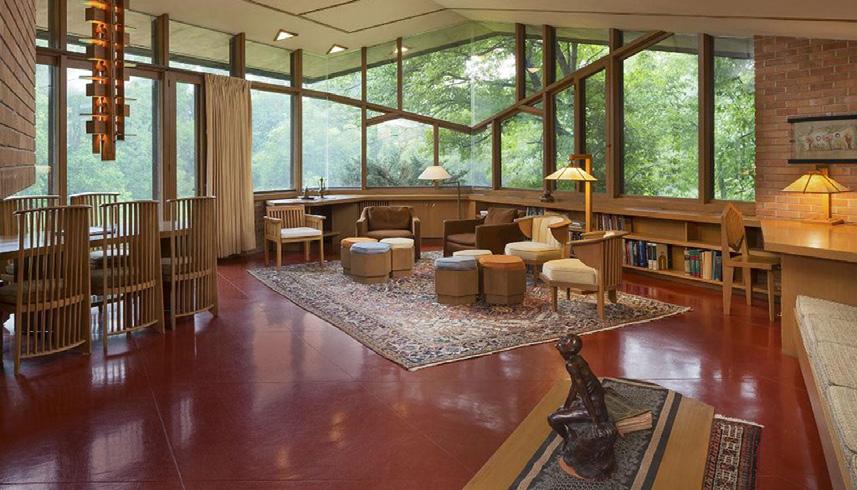
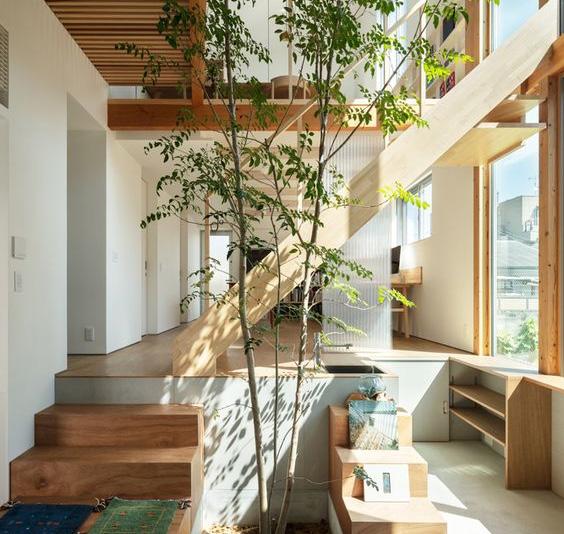
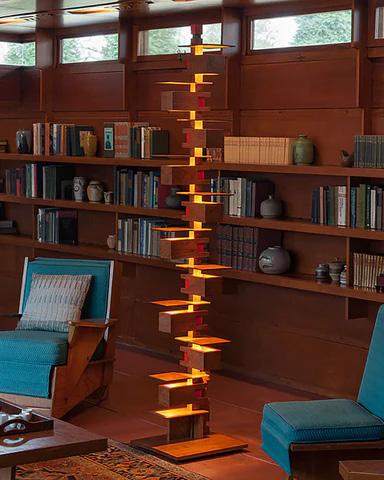
33
Kraus House Japanese Design Frank Lloyd Wright
CONCEPT GRAPHIC
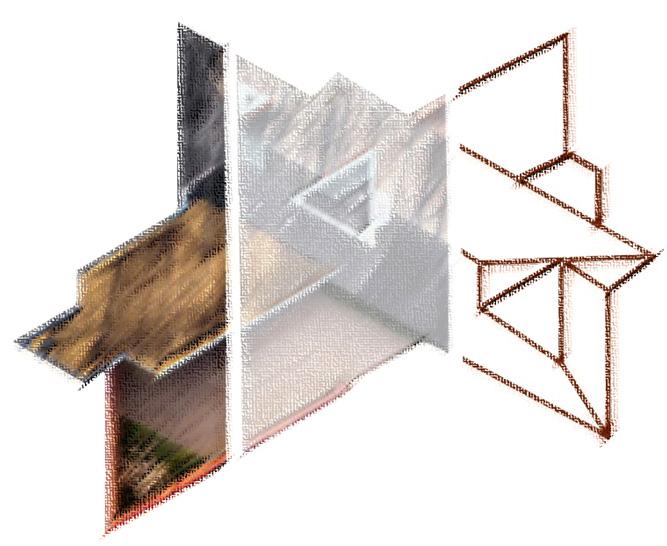
This shows the conceptual breakdown of the exterior of the Kraus house to its simplest geometric form.

FLOOR

1 2 3 4 6 7 8 9 10 ENTRY RECEPTION LOBBY BIKE & RESIDENT STORAGE BAR LOUNGE RESTROOMS OPEN STUDY AREA STAFF STORAGE JANITORS CLOSET TRASH CHUTE STAIRWELL STORAGE 6 5 4 3 2 1 11 10 9 8 7 12
PLAN
34
BAR + LOUNGE SKETCH
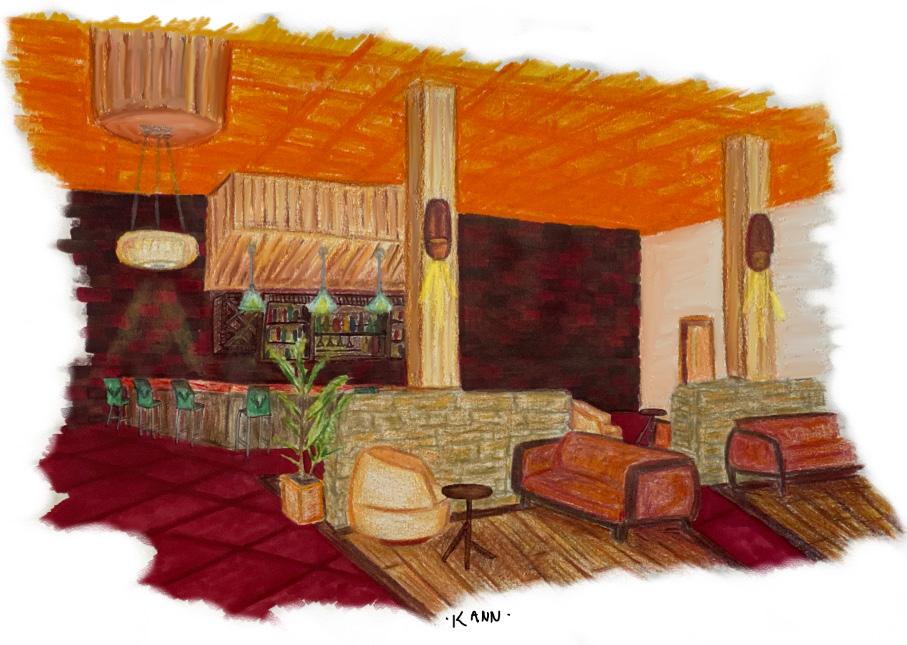
5 11 12
35
6nnections Early Education
Studio III | Fall 2021
Project Description:
6nnections is an Early Childhood Center for children ages 3-5. Two classrooms are dedicated to each age group. Each classroom accommodates 8-11 students.
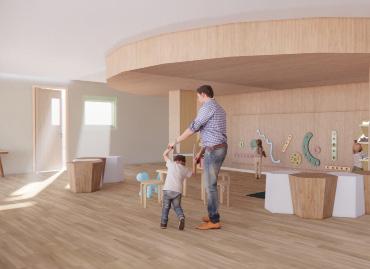
Project Type: Education
Program Used: Sketchup, Enscape
Project Location: Fort. Wayne, Indiana
Total Sq. Footage: 13,500 sqft.
36
06
Hexad
Stemming from the 6 sided hexagonal shape
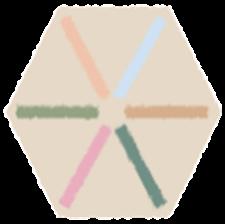
6nnections early childhood center embodies nurture, connection, attachment, environment,
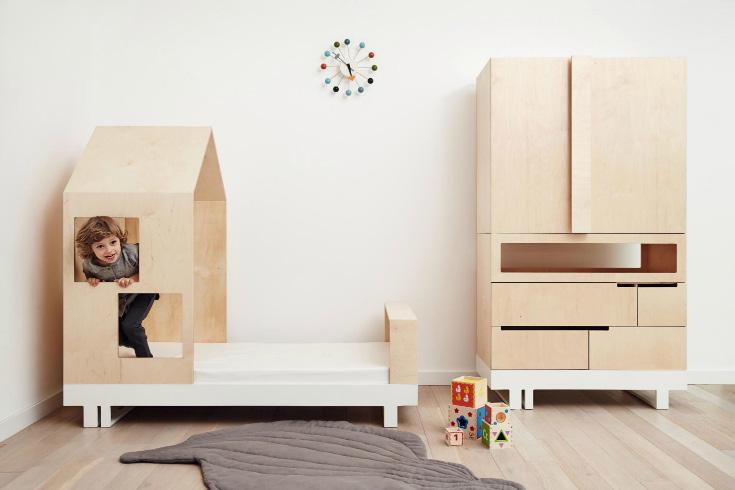
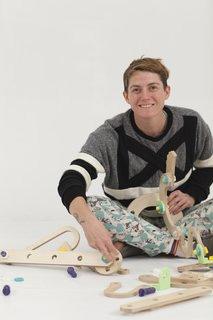 Scandinavian Design
6 Sides of Development
Scandinavian Design
6 Sides of Development
37
Kas Holman
LOCATION
SITE PLAN
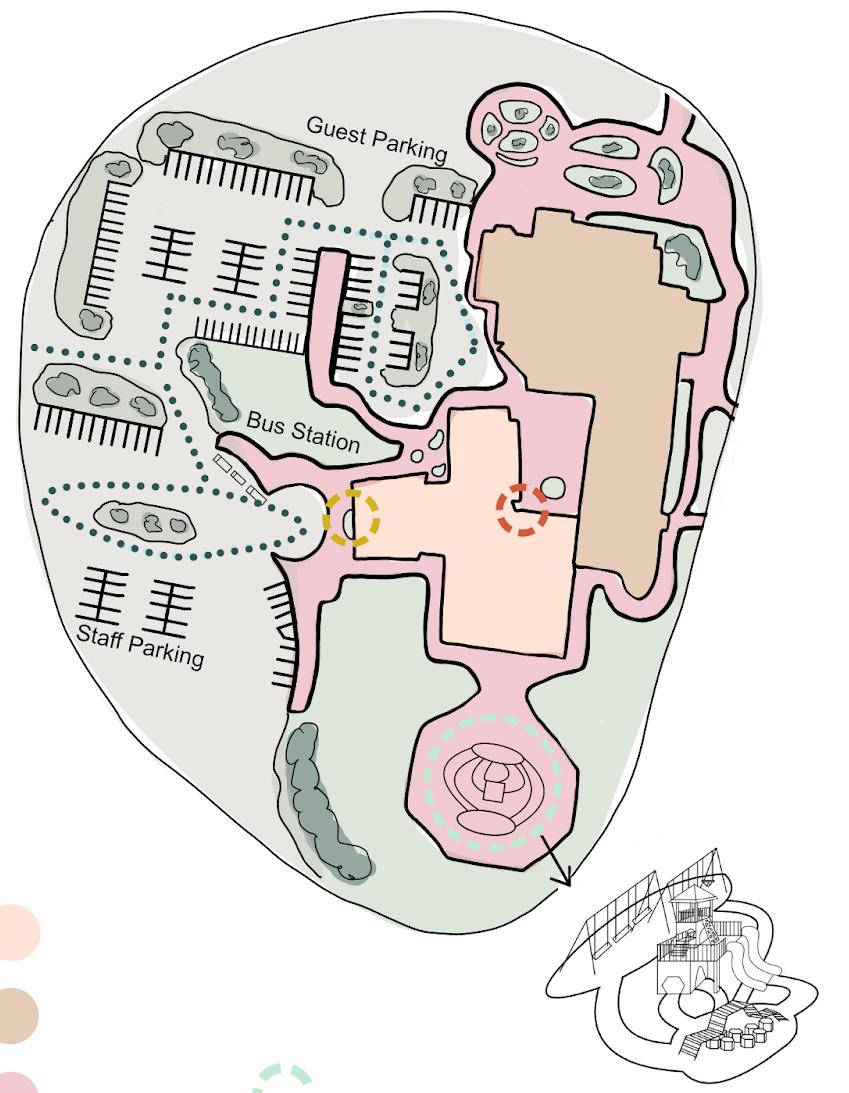
Fort Wayne, Indiana provides the community with a safe suburban area to grown a family and explore nature.
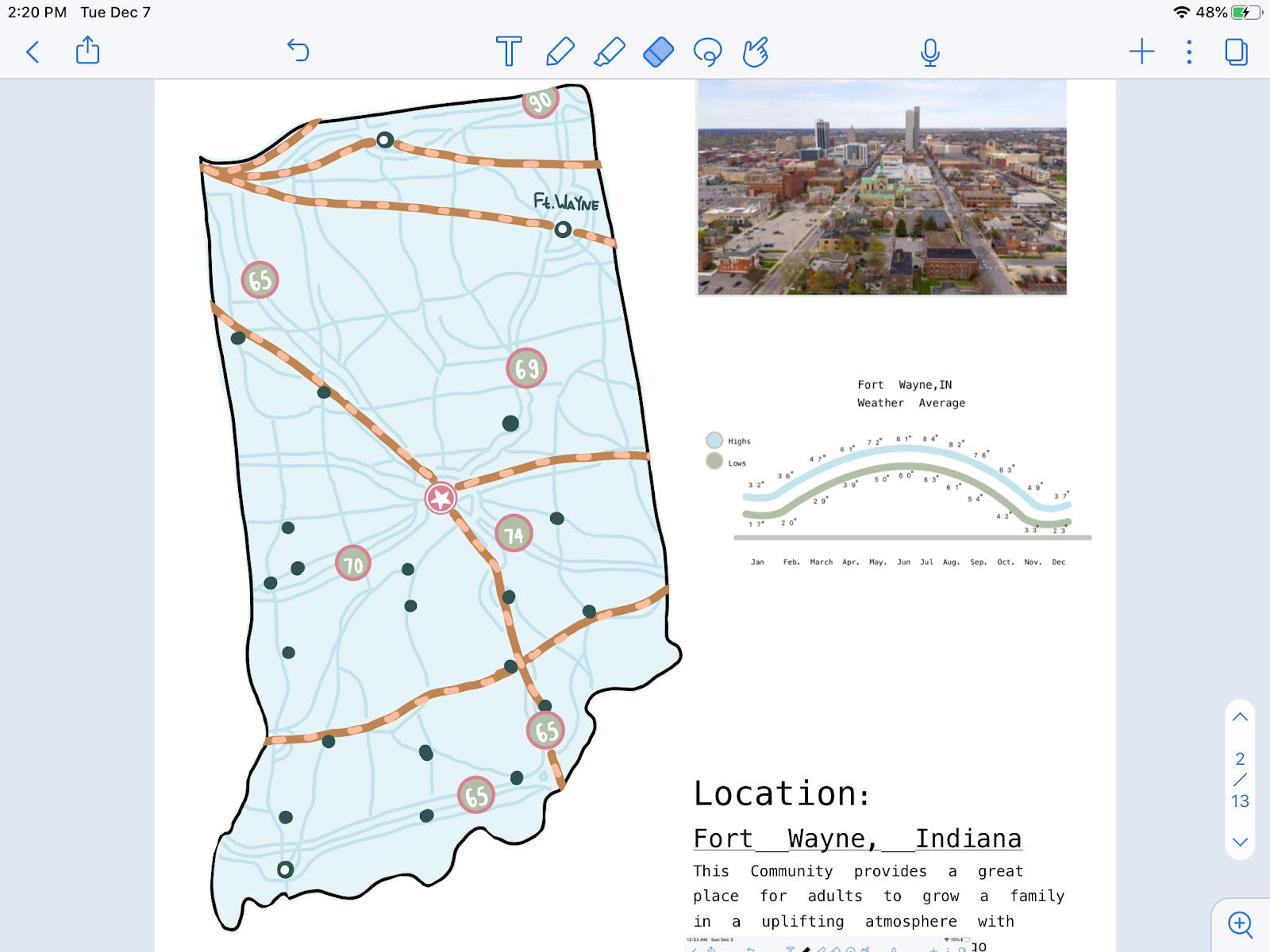
6nnections Early Childhood Center
Elementary School
Sidewalk
Parking Lot
Grass
Foliage
38
SCHEMATIC DESIGN
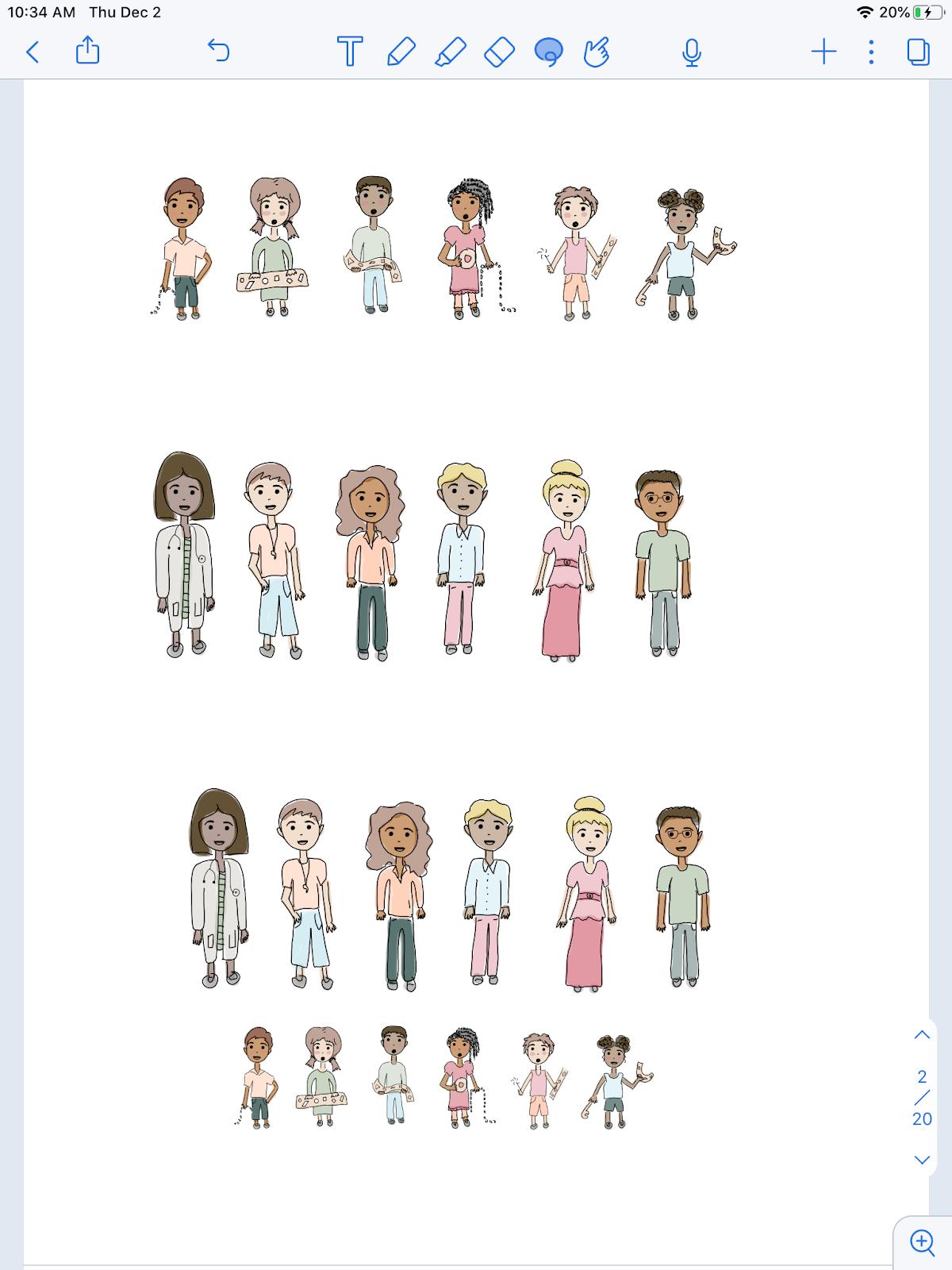
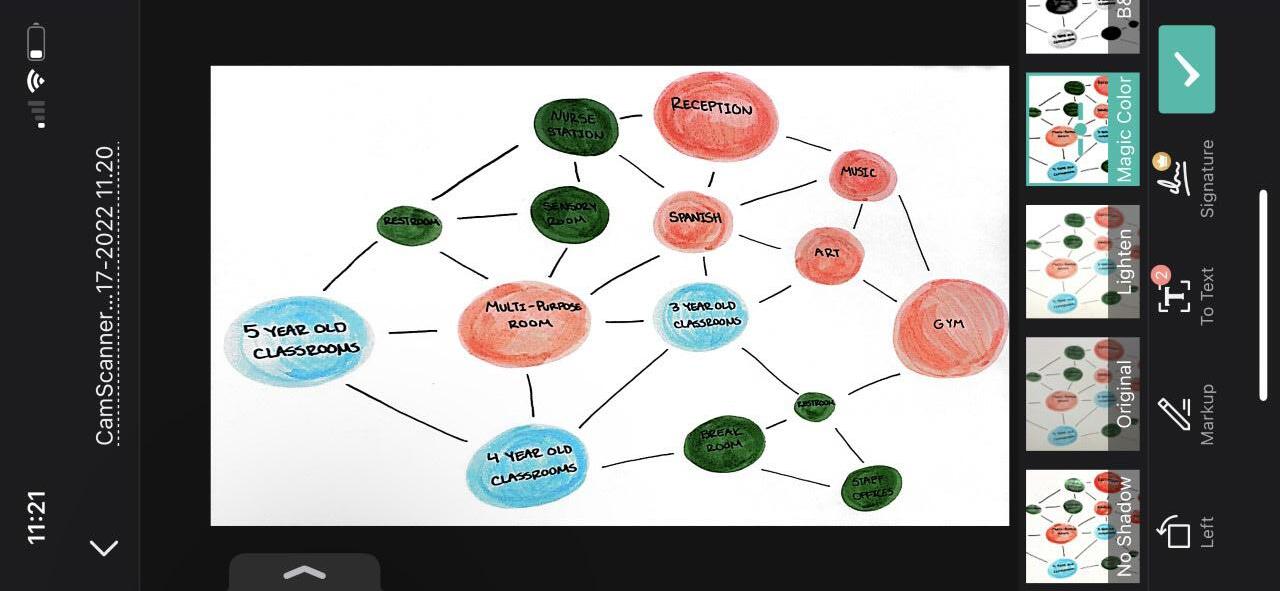
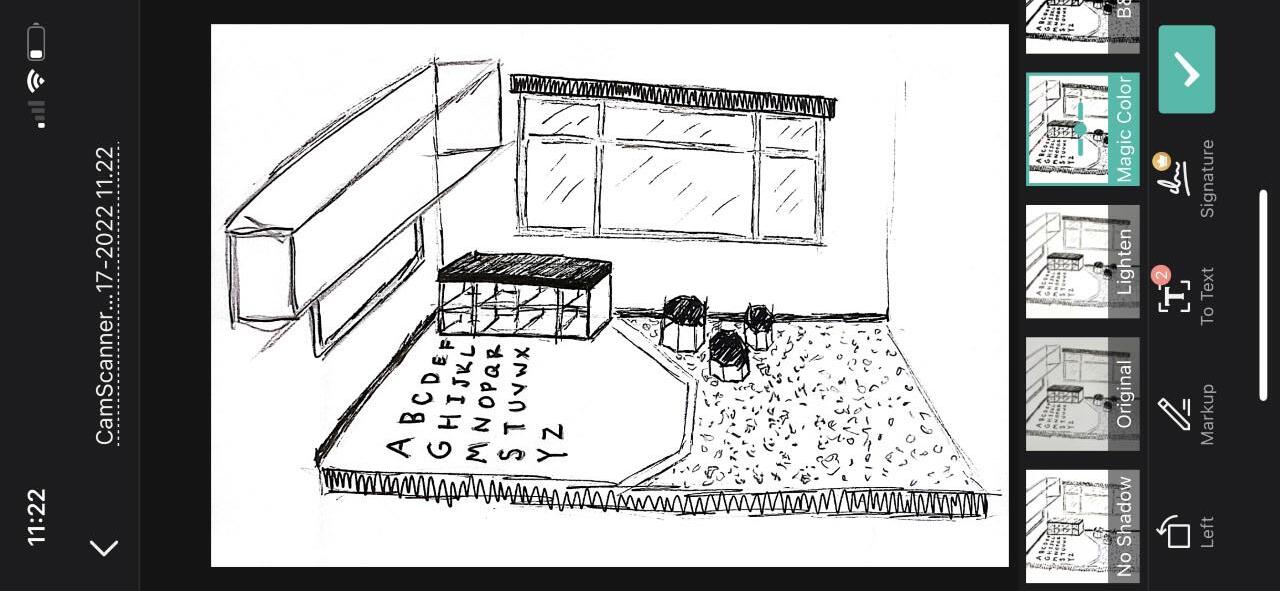
ADJACENCY DIAGRAM CLASSROOM SKETCH 39
FLOOR PLAN

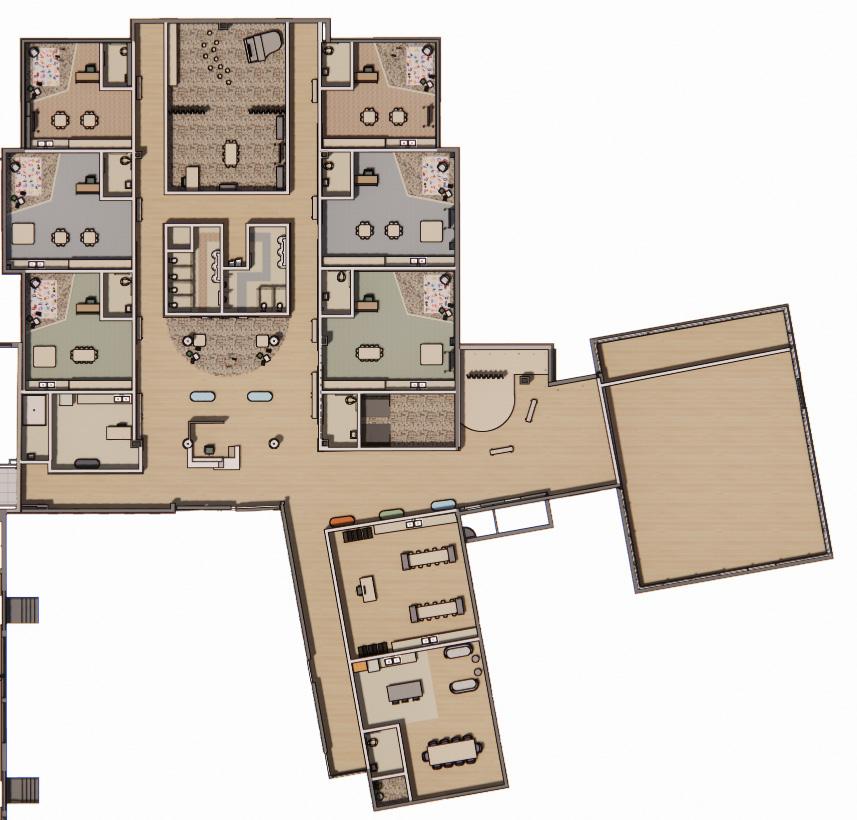 1. RECEPTION
2. MULTIPURPOSE AREA
3. NURSE STATION
4. FAMILY RESTROOM
5. 5 YEAR OLD CLASSROOM
6. 4 YEAR OLD CLASSROOM
1. RECEPTION
2. MULTIPURPOSE AREA
3. NURSE STATION
4. FAMILY RESTROOM
5. 5 YEAR OLD CLASSROOM
6. 4 YEAR OLD CLASSROOM
MUSIC
SPANISH
ART ROOM SENSORY ROOM BREAK ROOM STAGE GYM 6 5 4 3 2 1 11 10 9 8 7 12 13 1 2 3 4 5 5 6 6 7 7 8 9 10 11 12 13
7. 3 YEAR OLD CLASSROOM
ROOM
ROOM
40
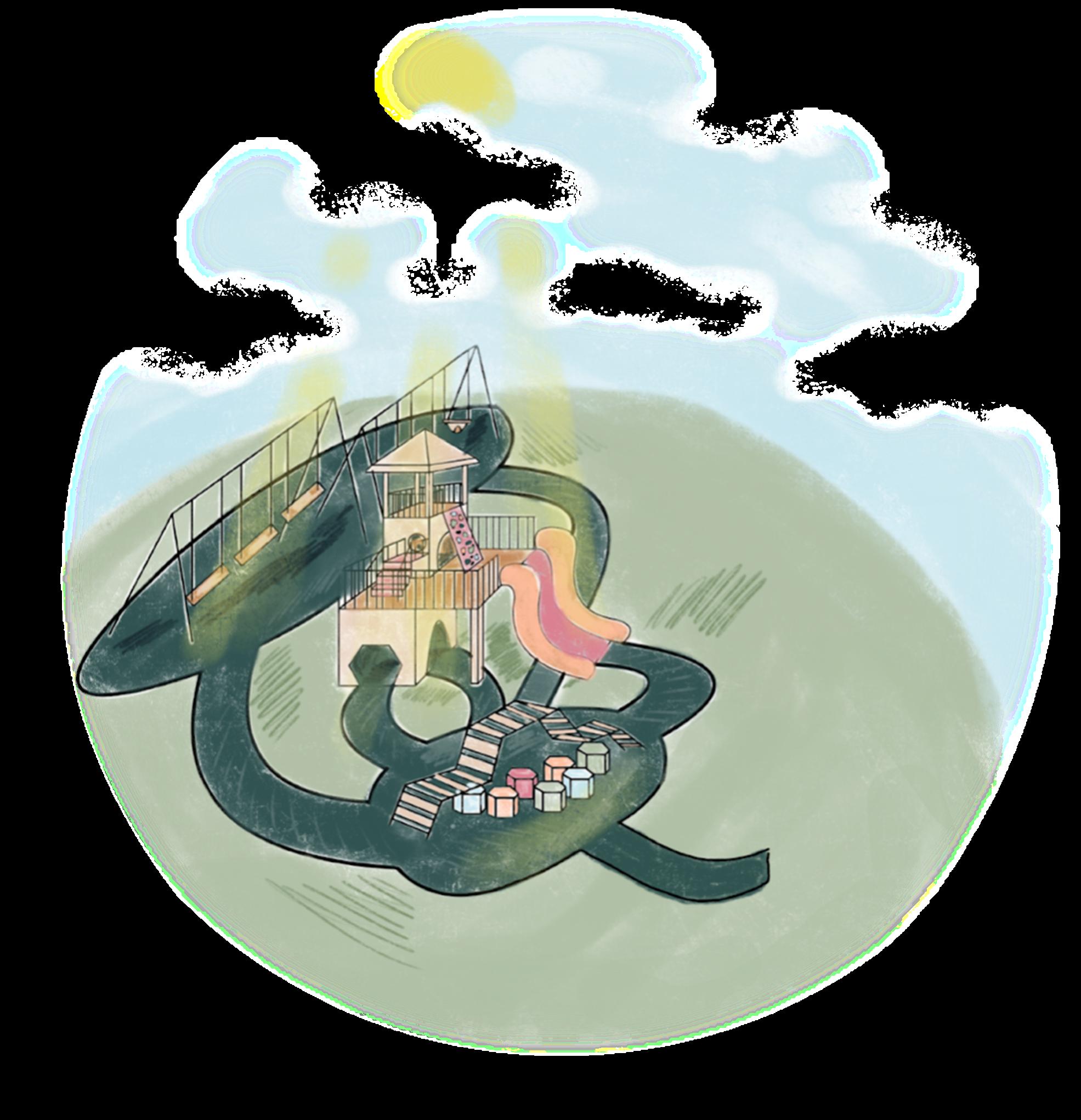
PLAYGROUND SKETCH 41
RECEPTION
As the first attraction when entering the early childhood center, the reception desk will emphasize the inclusion of children and spark their creativity, individuality, and independence as they first enter the facility.
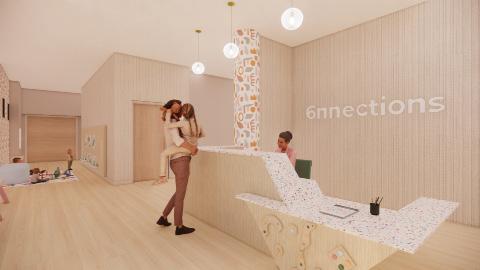
42
MULTIPURPOSE AREA
Cas Holmans is implemented throughout the multipurpose area proceeding the main entrance through a custom built textile wall.

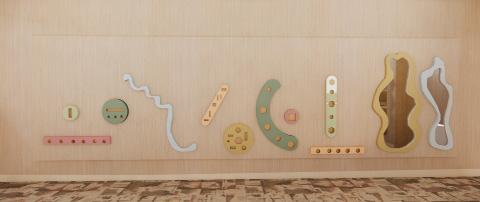
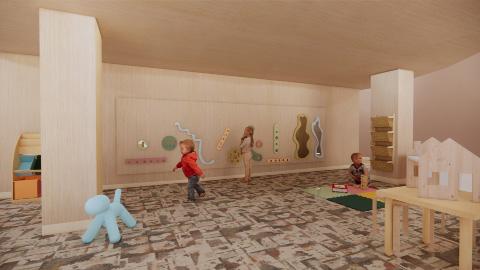
43
Thank You!
















































 Lake Michigan
Jessica Drenk Sculpture
Lake Michigan
Jessica Drenk Sculpture












 Courtyard Home Interiors
Courtyard Home Interiors














 Scandinavian Design
6 Sides of Development
Scandinavian Design
6 Sides of Development





 1. RECEPTION
2. MULTIPURPOSE AREA
3. NURSE STATION
4. FAMILY RESTROOM
5. 5 YEAR OLD CLASSROOM
6. 4 YEAR OLD CLASSROOM
1. RECEPTION
2. MULTIPURPOSE AREA
3. NURSE STATION
4. FAMILY RESTROOM
5. 5 YEAR OLD CLASSROOM
6. 4 YEAR OLD CLASSROOM




