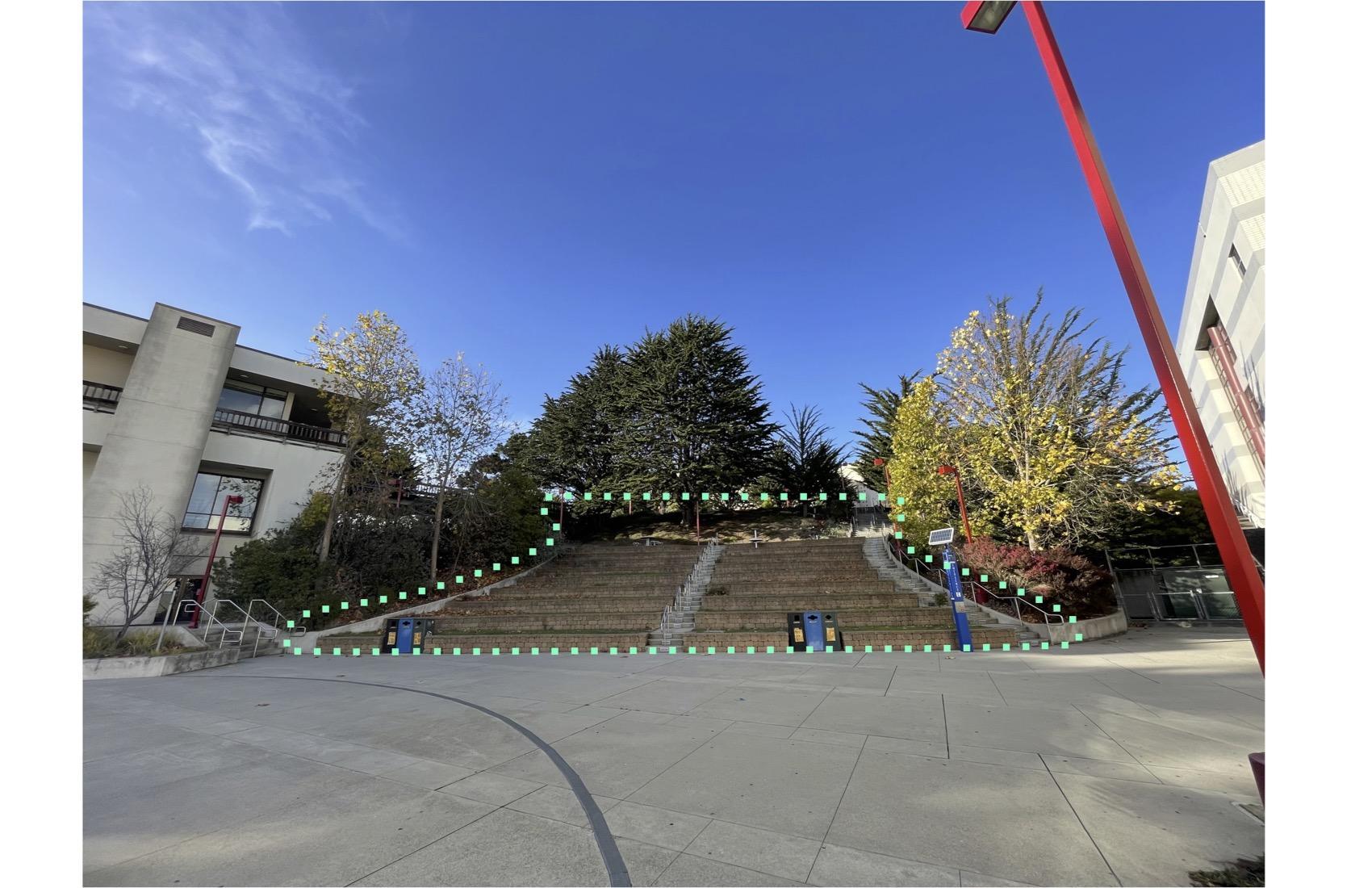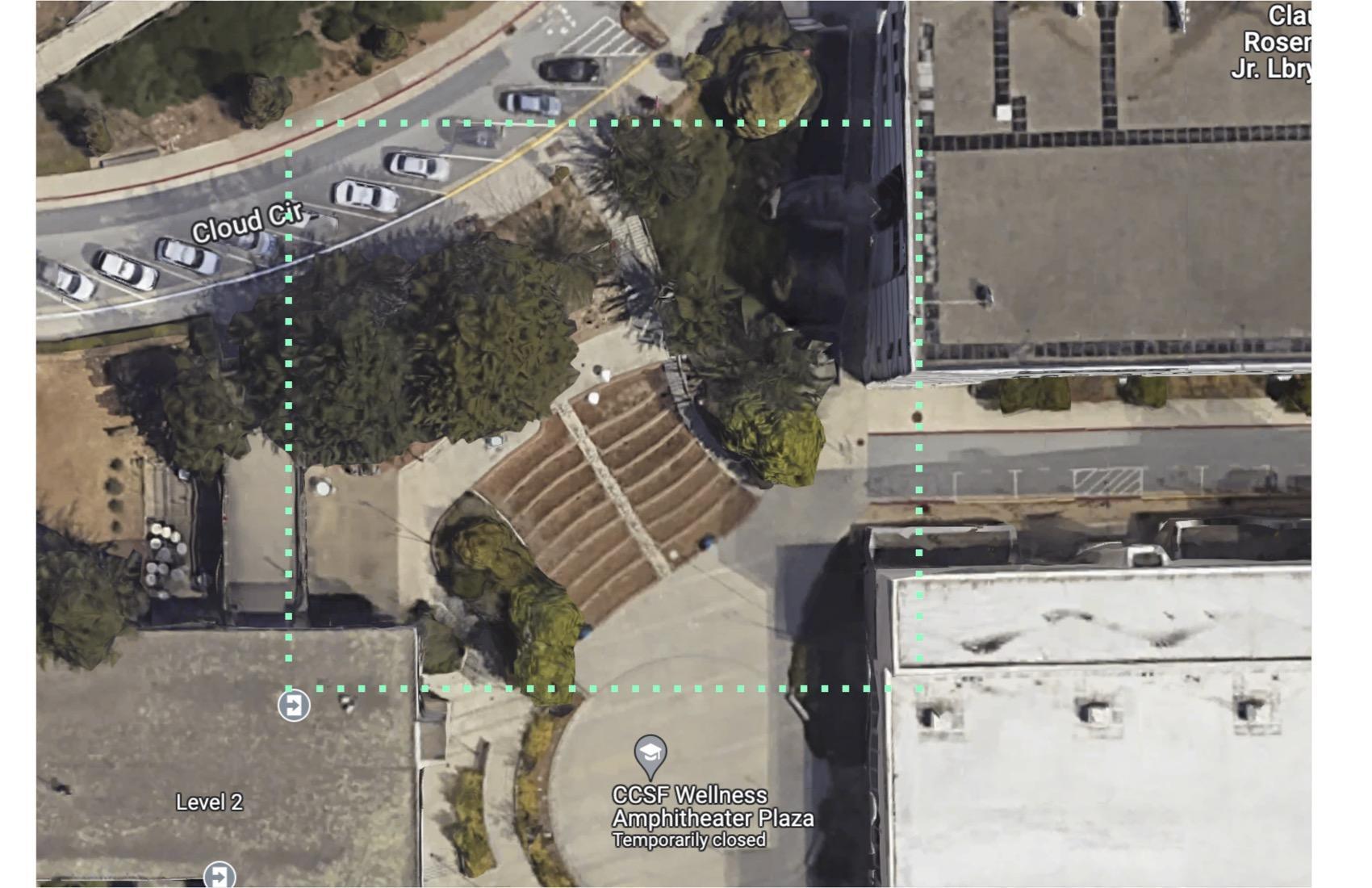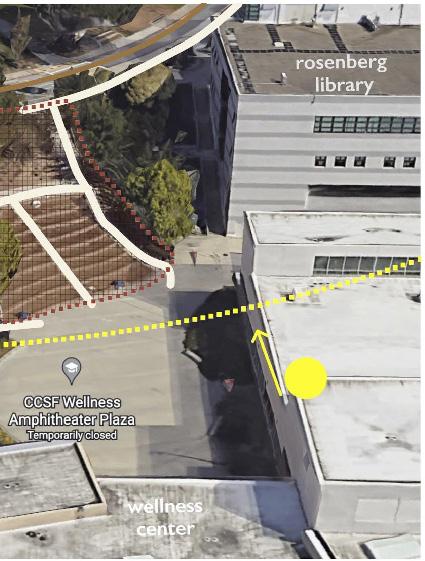
5 minute read
Mondrianville A6
Just as each previous assignment has had an added level of complexity from the last, this one adds the challenge of working on a larger team and picking an actual site for our projects.
In this final project, the class was to create teams in order to combine their Personal Space projects to create a Mondrianville. This Mondrianville was to be sited on campus in such a way that facilitated various experiences of movement, assembly, and other qualities such as spiritual, observational, and playful.
Advertisement
The first challenge was picking which projects would compliment well with my meditative garden. These would ultimately be a spa and an observatory. Together, we were to find a way to create the required experiences through responding to each other’s projects and the site in the best way possible.

1st Interpretation:
I didn’t really see an abstract image from first glance, so I decided to trace over the long vertical and horizontal lines that sometimes stretched from one side to of the canvas to the other.
Jerz Mallari: Mondrian Study
2nd Interpretation:
Second glance I started to notice the larger solid rectangles as people that comes in different shapes and sizes. As I considered them as people I also came to an idea that maybe the canvas is a room itself and that it contains a gathering of people.
After picking a team, we were tasked with picking a site for our eventual Mondrianville. One of the goals our team had was to honor the unique functions of each other’s projects, as they all brought something special to the table. Keeping this in mind as we toured the given sites, we found it difficult to satisfy the OBSERVATORY’s need for a clear view of the sky, the SPA’s need for privacy, and the GARDEN’s need for a high vista.
Site F
NEW SITE, F, THAT THE TEAM HAS PICKED OUT BY SHIFTING AND RECONSTRUCTING THE BORDERS OF SITE C.
SITE F STRETCHES FROM THE BOTTOM OF THE AMPHITHEATRE TO THE TOP OF THE HILL/ CLOUD CIRCLE ROAD.
This is how we happened upon picking our own site, “F”. The site had walkways that we could use as a spine for movement in and out of our project, a dramatic change in elevation, and a nook nestled between and below walkways of fast moving foot traffic. Though the steep site did pose some risks, we were up to the challenge.
SITE F
NEW SITE, F, THAT THE TEAM HAS PICKED OUT BY SHIFTING AND RECONSTRUCTING THE BORDERS OF SITE C.
SITE F STRETCHES FROM THE BOTTOM OF THE AMPHITHEATRE TO THE TOP OF THE HILL/ CLOUD CIRCLE ROAD.


Site Analysis And Design Challenges
As part of the project, we needed to analyze the site. During this stage, we took into account what challenges the site posed and how our project would address them.
Some questions that arose were:
“How is the wind going to effect the users of the SPA?”
“In what way are the existing walkways helping our goals? How are they harming them?”
Vehicular Circulation
Cloud Circle is split into two parts: Road and Parking. This road is regularly occupied by cars parked at its curb from morning to night. The wide open space in from of the amphitheater is sometimes active with skaters, bikers, and other vehicles.

SUN & WIND
The site receives a good amount of sunlight but gets a little chilly in the afternoon as it gets less exposure from to the sun due to the Student Union building’s height, and the wind blows from the Northwest to the Southeast.
“How do we encourage assembly in a fast foot traffic area?”
“How will the existing buildings effect viewers of the OBSERVATORY?”
Ground
The site’s surrounds are bounded by Cloud Circle, the Rosenberg Library, the CCSF Wellness Center, and the Student Union. The site slopes down from the main road and the amphitheater specifically is confined by the smaller set of stairs on the left and the bushed on the right. Another smaller set of stairs splits the amphitheater in half. The majority of the top half of the site is capped by multiple trees.
Pedestrian Circulation
The Sidewalk between the site and Cloud Circle is regularly used by students and passersby. In the middle of the site is a paved pathway from the wellness center and the sidewalk that links the rest of CCSF’s infrastructure.
Below the amphitheater is a wide circular open space that is sometimes active with skater, vehicles, and students. The amphitheater itself is occasionally used by pedestrians.

Initially, we placed our units onto the site in a manner that best suited their respective functions without any regard for the spaces between. This, in tandem with the existing fast moving traffic paths of the site, resulted in a program that failed to facilitate gathering and a sense of place.
Because preserving the functions of our individual units was an important goal for our team (i.e. preserving privacy, vistas, etc.), we avoided creating enclosure between our units through connecting each unit’s circulations. Taking inspiration from the “Publicly Owned Public Opened Spaces” (POPOS) field trip, we situated our units onto the site in a staggered manner so that even though they aren’t connected, their placement infers enclosure in the space between them. Using this as a base, a new gathering space is created, digging into the existing terrain between our units. As a result, we were able to add more seating and, by adding a supergraphic on the floor anticipating the desired path into the new gathering space, we were able to visually subdivide the space for smaller gatherings.
An additional step we did to enhance the feeling of enclosure was imposing THE OBSERVATORY partially into the main through walkway. This visual and spacial presence will encourage slower movement through the newly created gathering space.
Overall Program
Relaxation
To better accommodate THE SPA’s need for privacy into the busy site, it is situated in a corner bordered by paths of fast moving traffic. In addition to the bamboo screens and planters built into THE SPA, additional tall and thick vegetation line the exterior.
PLAYFUL
Moments of play can be found in THE SPA’s top level hot tub and lounge and THE OBSERVATORY’s observation net.
THE OBSERVATORY has an roofless observation deck to allow for its use as an observatory.
Eating
Taking advantage of the already existing terraces as a open-air eating space, THE OBSERVATORY’s lower floor program as a general hangout area offers a slight sense of shelter to the space.
Spiritual
THE GARDEN’s meandering paths and ramps seemingly responding to the landscape it is exposed to encourages slow movement for meditation and self-reflection.
The Garden
Observational
Having the highest occupiable level in the entire complex, THE GARDEN offers expansive views of the entire amphitheater. The sense of height is exaggerated by the steep change in elevation. As shown in its roofless observation deck, THE OBSERVATORY offers unobstructed views of the sky.
FAST & SLOW
The already existing pathways on the site (Cloud Circle sidewalk, Student Union walkway, and Amphitheater stairs) allow for fast movement. Imposing THE OBSERVATORY into the Student Union walkway, along with the existing terraces and the addition of the new gathering space allows for slower movement within the complex.
Assembling
With the space nestled between the three units and a steep incline, we expanded the walkway leading from the rightmost stairs to the Student Union into a large gathering space.
Using a yellow super graphic anticipating a desired path into the new space, we created subdivisions for smaller gatherings.






