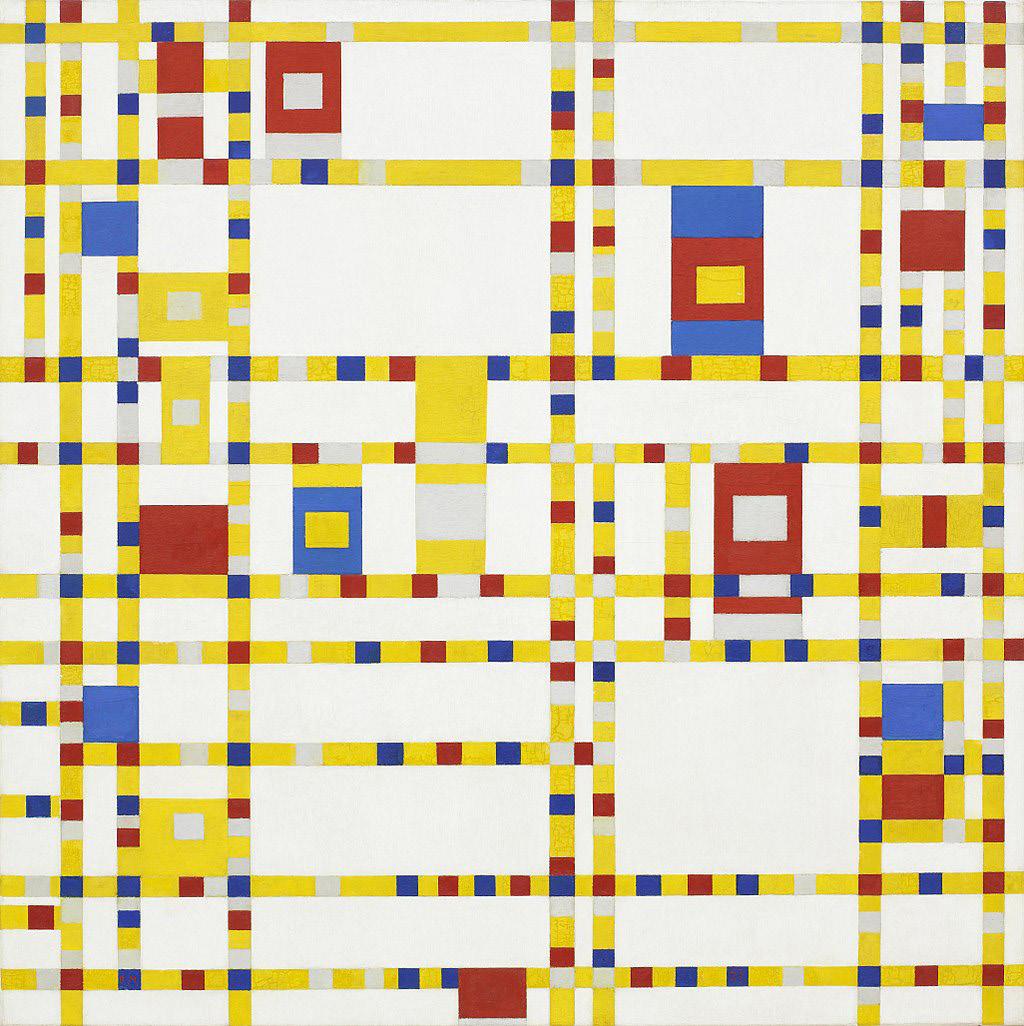
3 minute read
Personal Space: Mondrian Study A5
The Personal Space Project served as the first opportunity for the class to do a deep dive into the Design Process, taking the steps we took in the Stereotomy assignment and adding our own artistic interpretations to execute a design.
The goal of this project was to create a personal space that served a specific function while using the painting Broadway Boogie Woogie by Piet Mondrian as a basis of inspiration and analysis. I was to analyze the painting through a series of digital drawings done in Rhino, and then use those drawings as inspiration create a threedimensional space occupying a space no bigger than 20 cubic feet.
Advertisement
As I thought about the kind of space I wanted to create, I was inspired by the very concept of Mondrian’s painting being a rigid and rectilinear abstraction of American Jazz music. This concept inspired me to apply a similar concept to my design. Just as Jazz is heavily improvised, musicians responding to each other in real time, so is every entity in the universe in some way. Instead of creating a form that was an improvisational rationalization of music, it will be a rationalization of nature and the universe as a whole.
This concept will eventually lead me to design a meditation garden.
Zones Of High Density Singular Blocks In Relation To Density Zones
Areas within the painting that contain the majority of colorful elements create balance between areas of white space. I used these zones as a framework for movement.
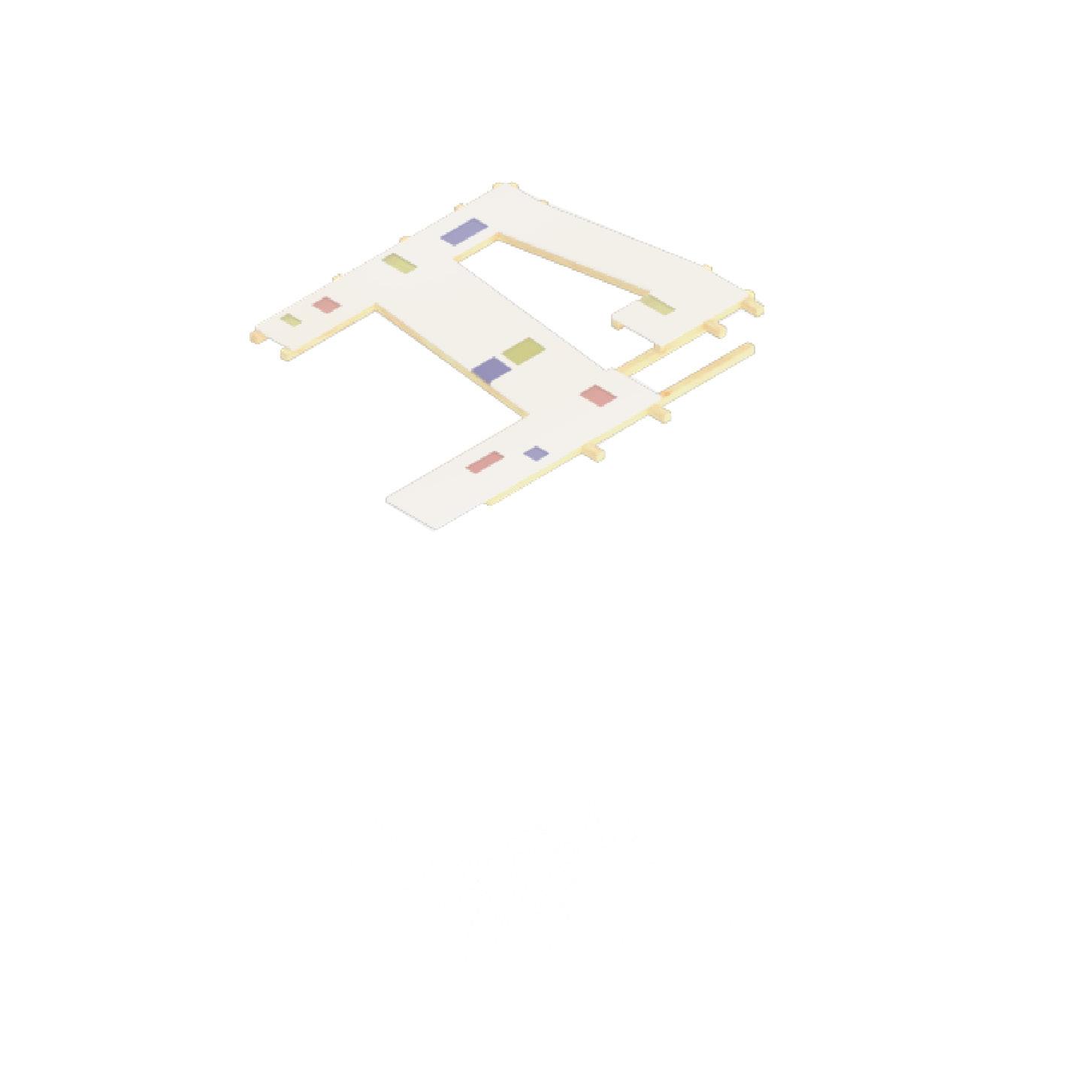
With an exception of four, most of the singular blocks exist within the high density zones.
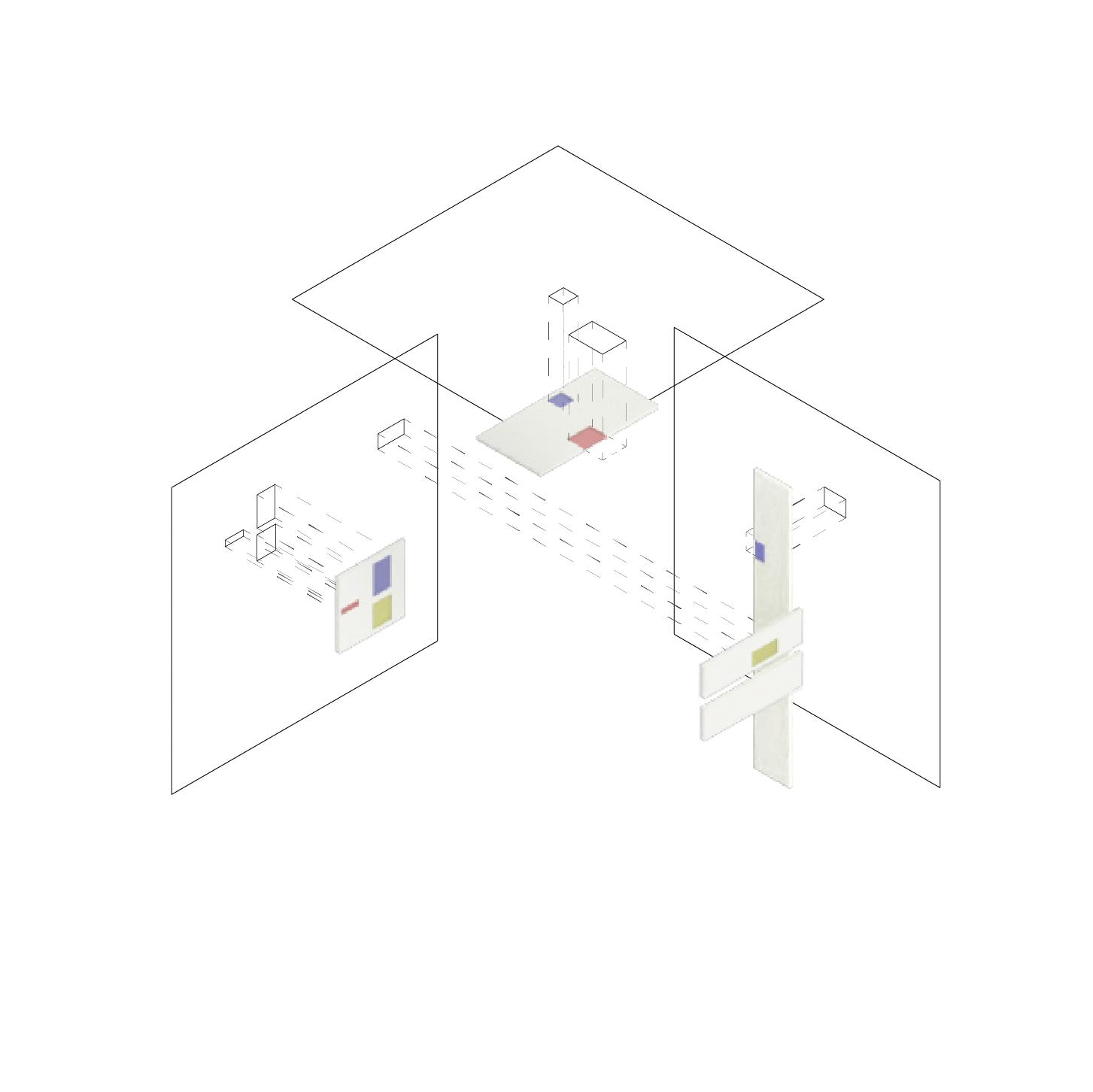
I projected these blocks onto three faces of a cube, finding where they intersected with certain elements, to create windows.
WALKWAYS WALLS & WINDOWS
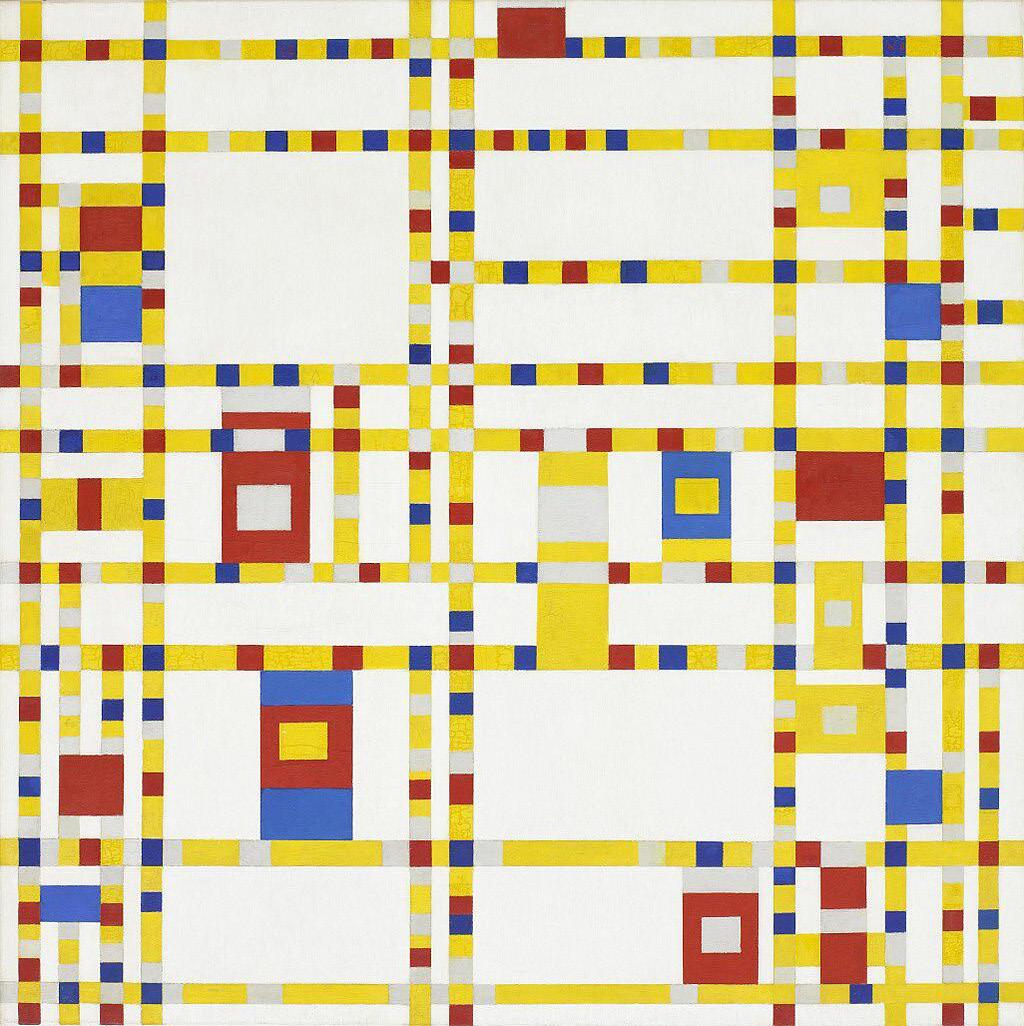
MULTI-BLOCK UNITS IN RELATION TO DENSITY ZONES
With an exception of two, most of the multi-block units (blocks with a singular block within them) exist within the high density zones.
After projecting these blocks onto the faces of a cube, I extruded them into each other to create forms out of where they intersected. These forms became lanterns.
Columns And Rows Reinforcing Density Zones
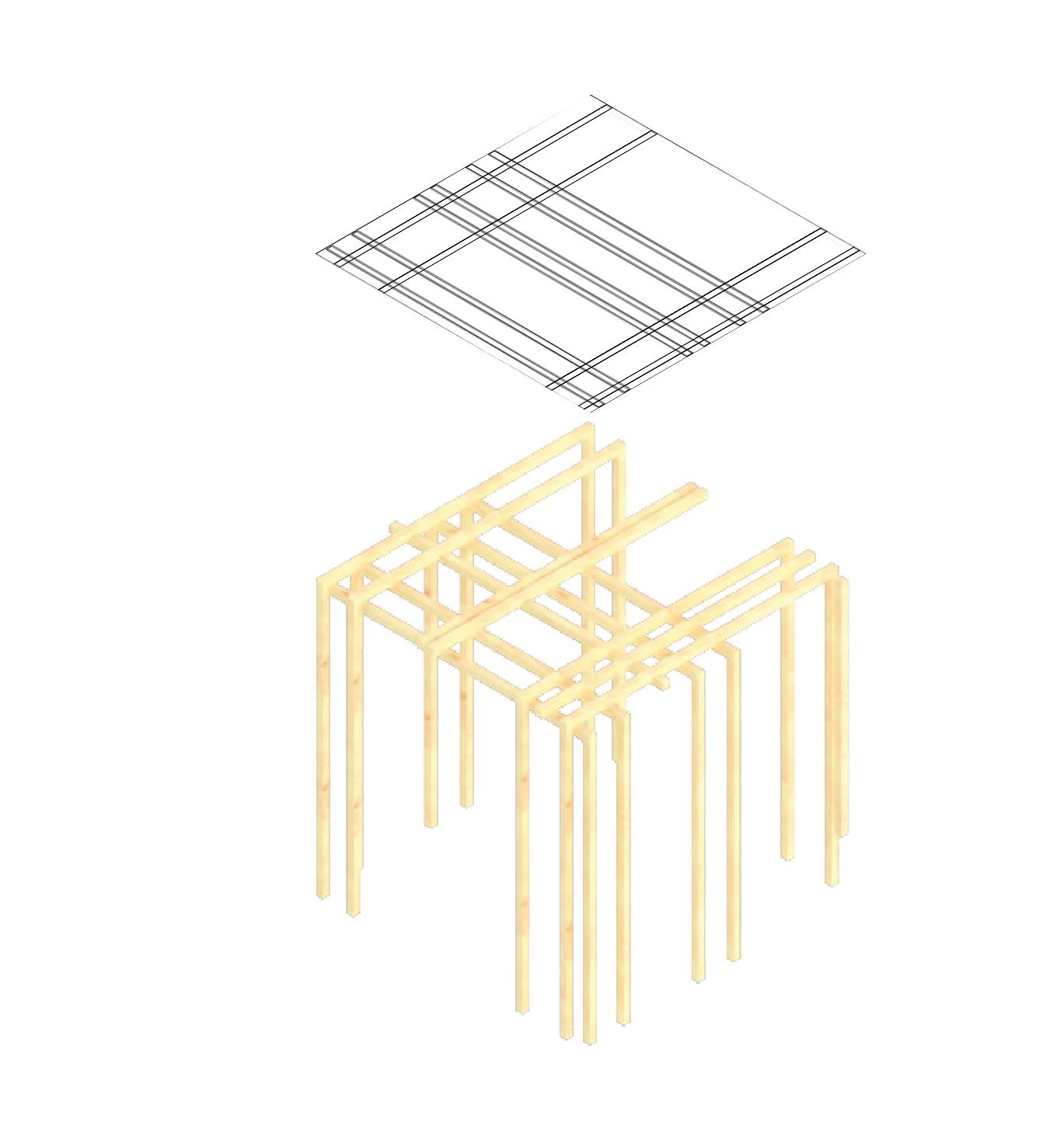
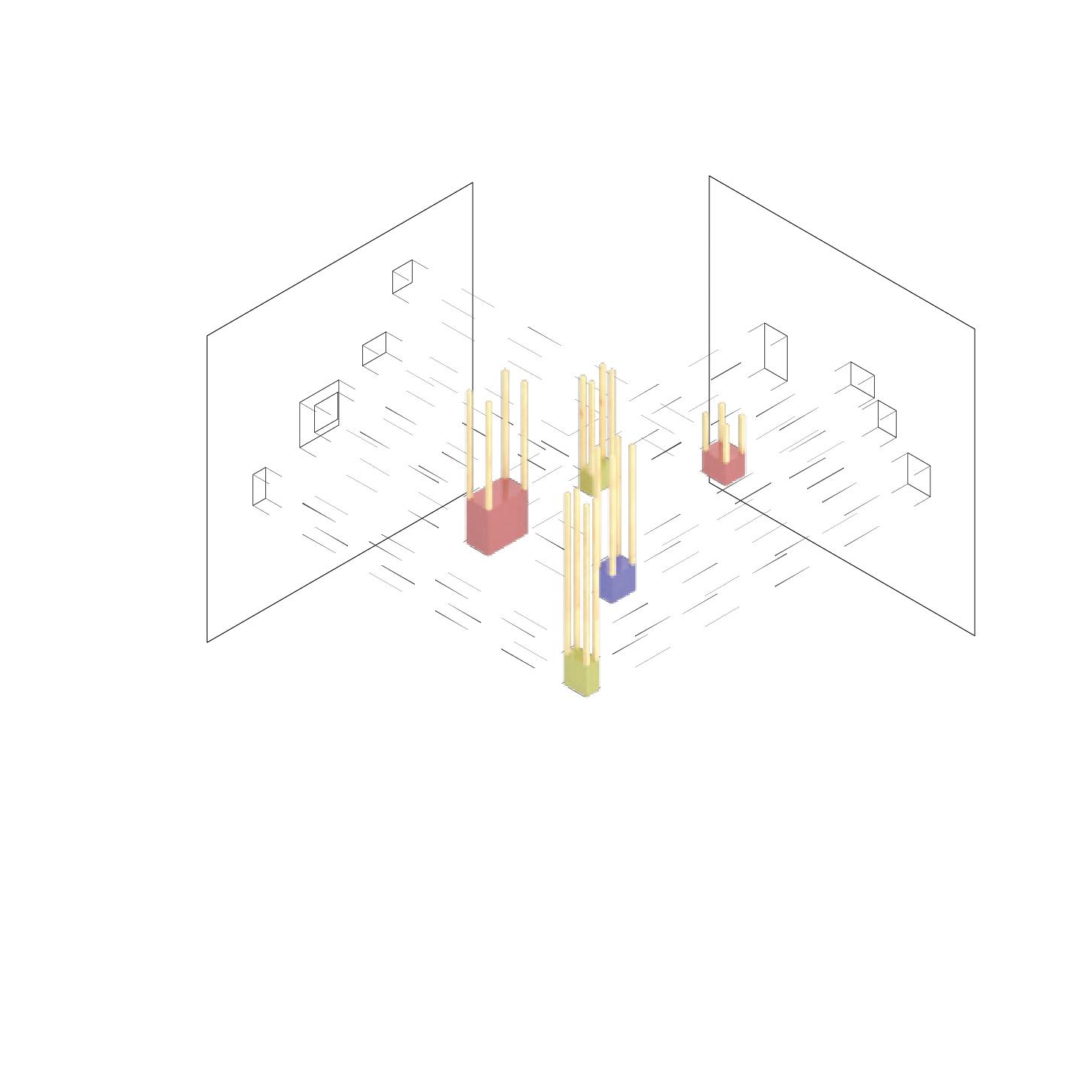
The multicolored columns and rows that reach the edges of the painting bound the high density zones.
I used these columns and rows as a basis of the overall structure of the garden.
Lanterns Canopy
As the concept revolves around this idea of a structure serving as a rationalization of the universe, the structure is sited on an incline with its walkways rigidly wrapping around a tree. Its canopy stretches its columns to compensate for the elevation change. Its haphazardly placed panels seem to offer shelter from the elements as they spontaneously occur. Some beams and columns of the canopy even exist not for support to the overall structure, but simply because there had to be a panel in that specific place and needed support.
In this garden, one can meander along the inclining walkway and note these moments where the structure moves to meet the ground, turns to respect a tree, and extends to offer shelter. In doing so, they may be inspired to reflect on the magnitude of presence they have on the world around them.
Final Physical Model
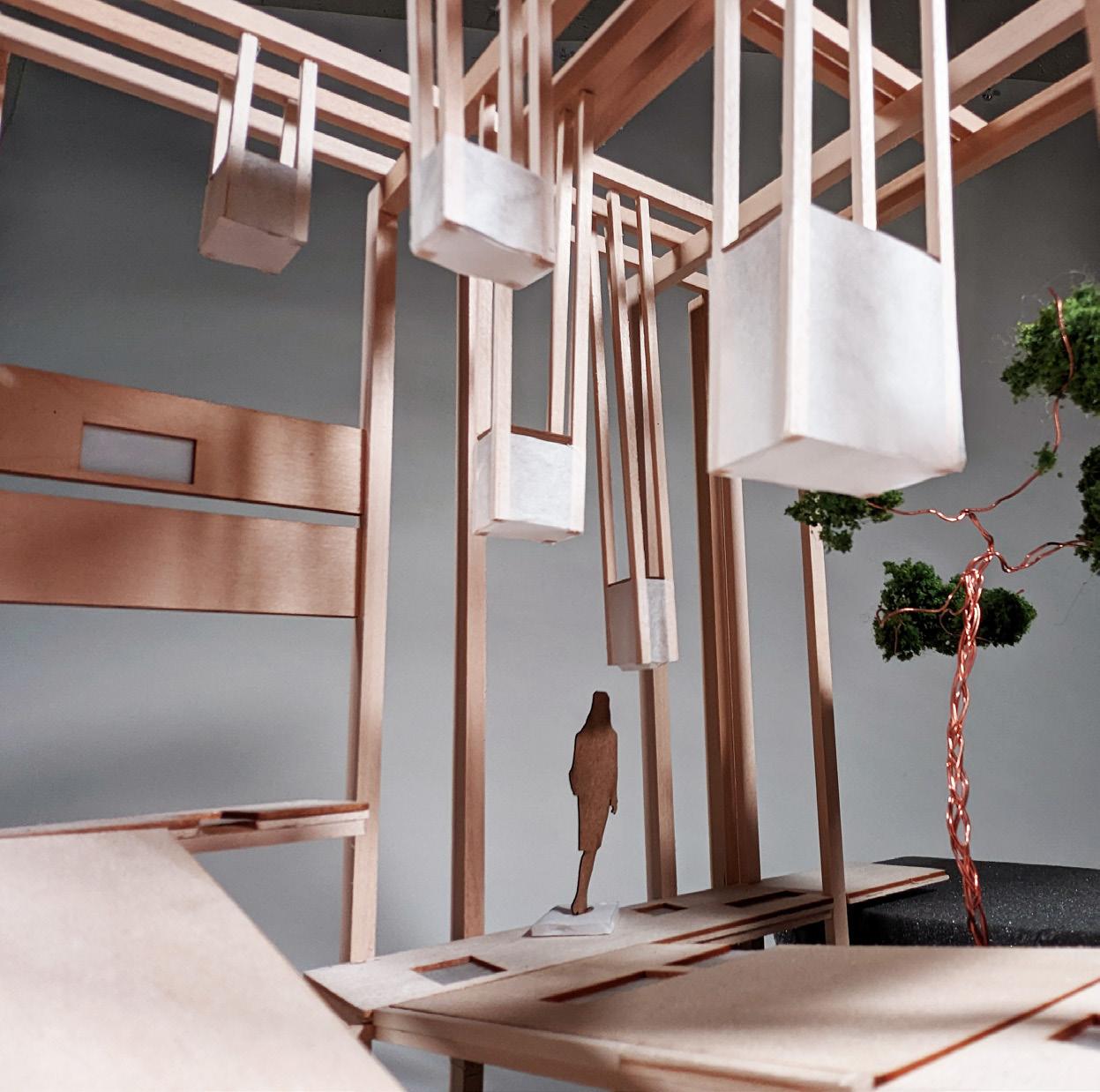
At this stage of the project, I brought my design into the physical world. After making some test models to decide how I wanted to constructed the garden, I opted for using the laser cutter to cut all of the panels and walkways. By utilizing the laser cutter, I was able to build the garden relatively quickly and neatly.
Model Photography
Taking the experience I gained from taking photos of the Stereotomy project, I took photos of this model with the goal of highlighting the experience of being in the garden, as well as highlighting specific details. These experiences and details are highlighted not just by certain camera angles, but by effective use of shadow and contrast.
Strengths Weaknesses
- The model is neat and clean.
- Though the concept in abstract, the connection between the final design and its inspiration is clear.
- Use of multi-view drawings effectively show the scale and program of the design.
- The drawing analysis of Mondrian’s painting can be seen as too literal
- This is my first attempt in siting my design on a site with a change in elevation.
- Though there is artistic value, the final design is not practical nor accessible to everyone.
- I used this project as an opportunity to explore an abstract and unconventional idea.






