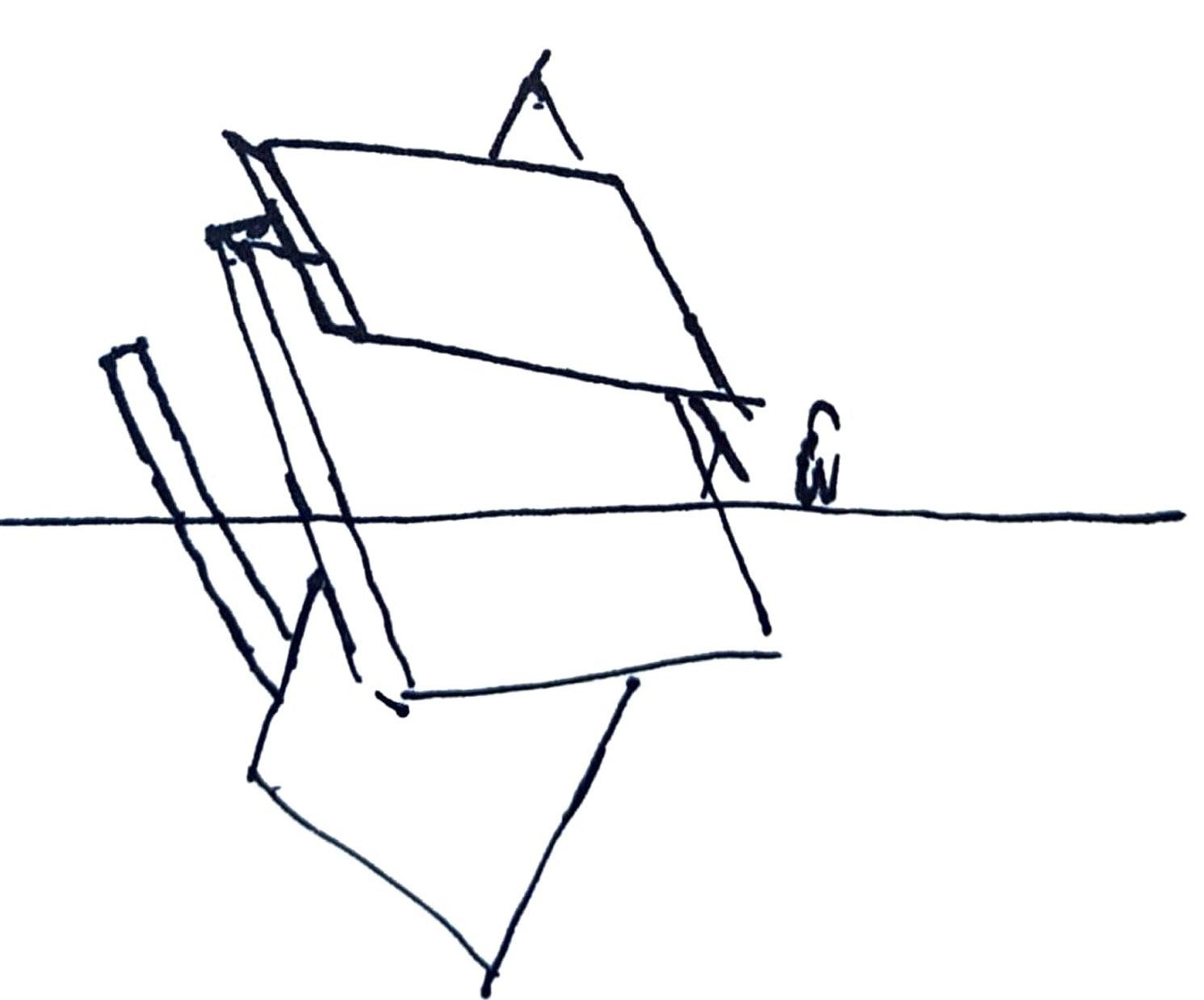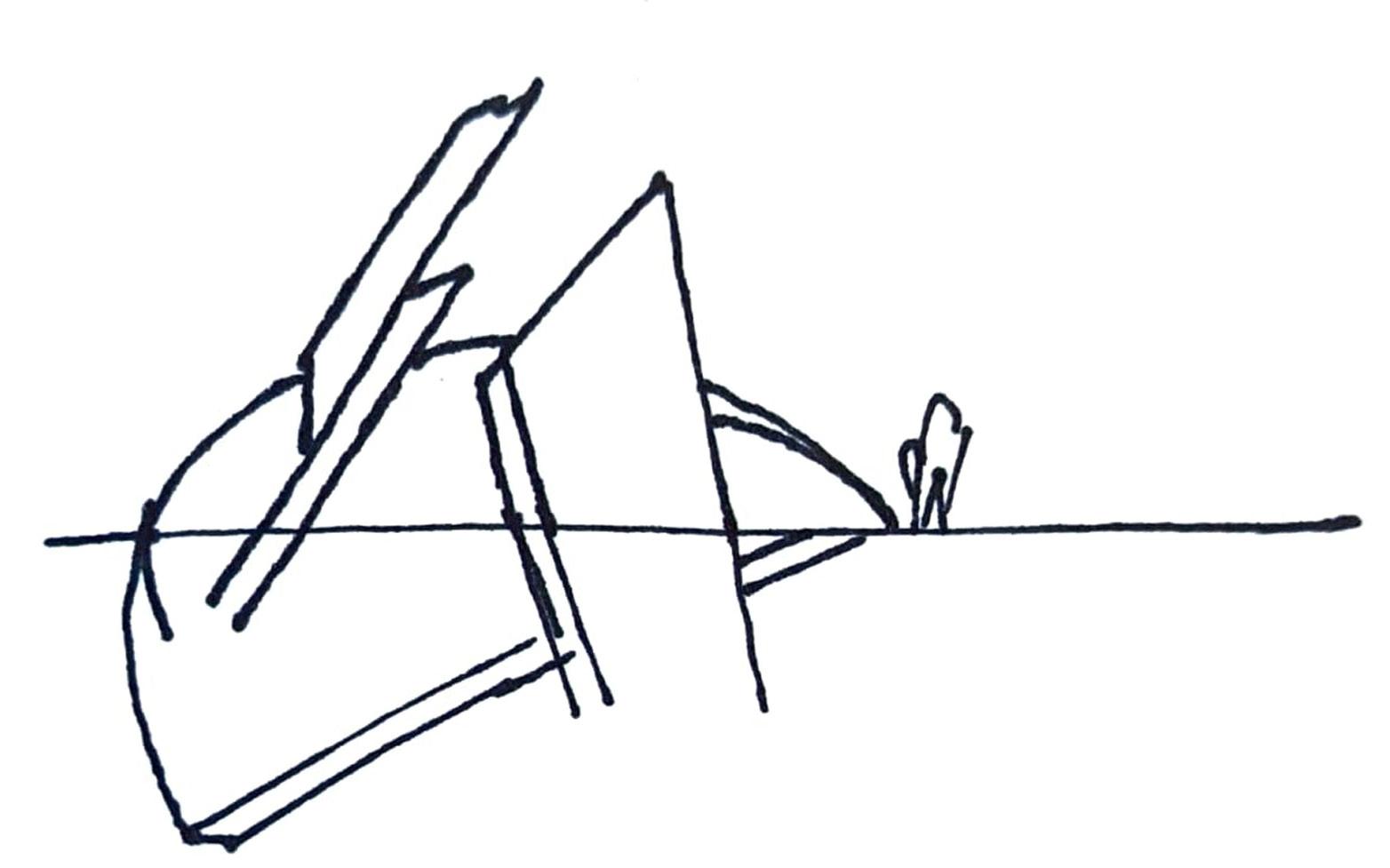
1 minute read
Multi-view Drawing A3
This is where 3D modeling is introduced. The goal of this assignment is to create three forms, with at least one oriented oblique, and create a multi-view drawing. The resulting drawings should be able to show the physical relationship with a human figure. As the requirements for what the shapes need to be are loose, I have very simple and freely-formed shapes. As I sketched what kind of shapes to make, I decided that I wanted the shapes large enough to make a person feel a slight sense of enclosure while still being an open space.
Preliminary Elevation Sketch
Advertisement
Preliminary Elevation Sketch

Modeling in Rhino did take some getting used to, however I ended up really enjoying the interface. Having multiple views while modeling and being able to reference back and forth is very helpful.
Using the skills learned in the previous two assignments, I apply line type organization to complete the final drawings.
An issue that arose was my improper use of line weights. At first, I tried to stick to the rule of keeping lines of elements closer to the front with thicker lines and those farthest from the front with thinner lines. This resulted in my forms appearing hollow and confusing to understand. To improve it, I reserved the thicker lines for all the forms’ profile edges. This made the drawings easier to understand by better establishing the over all shape of each form.
Strengths Weaknesses
- Information is clear and easy to understand.
- Proper use of line weights.
- This is an exercise where I take all the skills I learned in the last two assignments and apply them in an architectural drawing, through plan, elevation, and axonometric views.
- Dashed construction lines can get convoluted and compete with the forms.
- Though not used in this assignment, sizing one’s drawings to proper scales for certain page sizes is important to keep in mind.






