INDEPENDENT
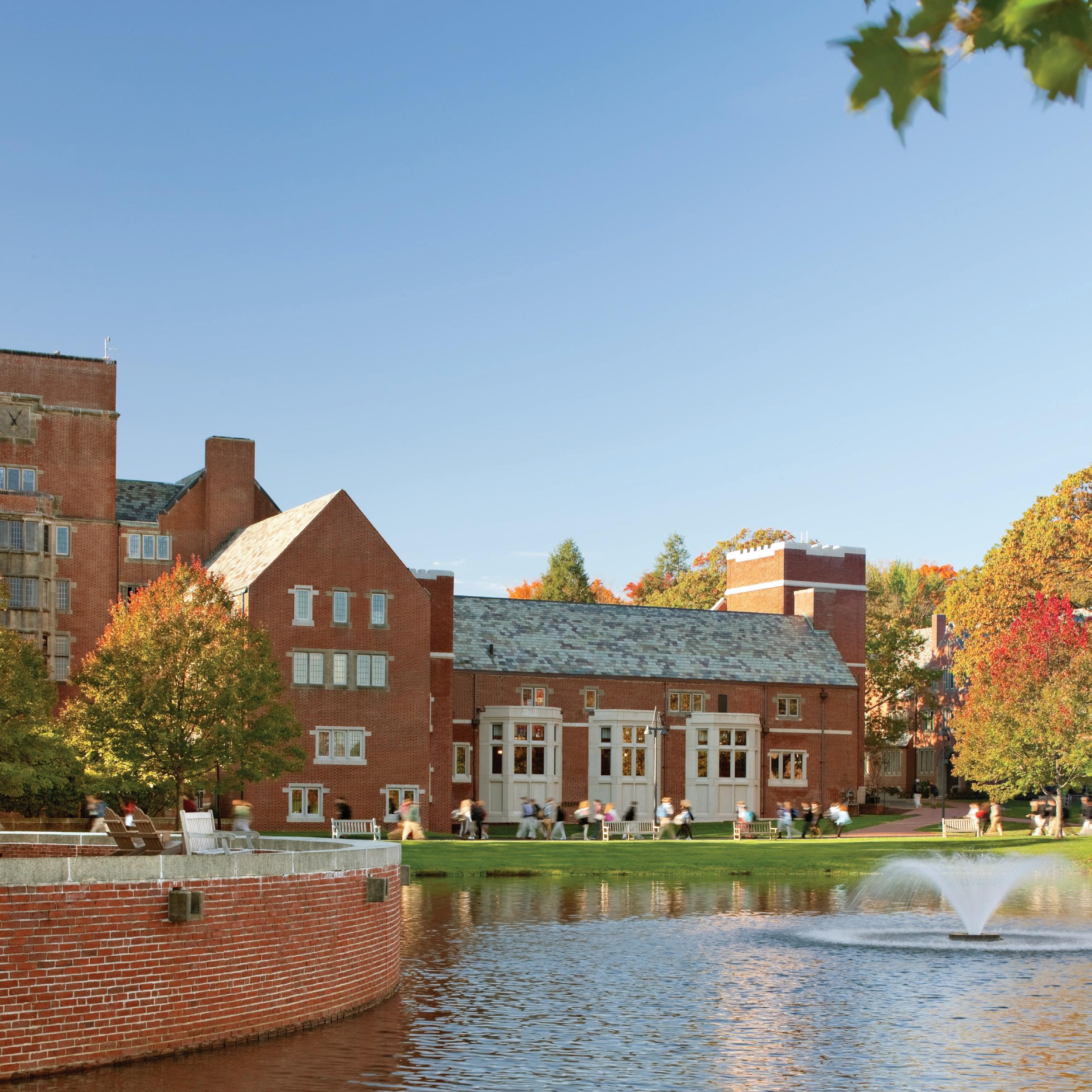
SCHOOLS






2
The key to the success of an academic building’s design is the integration of building systems with the architect’s designs such that the resulting environment is as conducive to learning as possible. With this in mind, Kohler Ronan designed MEP/FP systems that accommodated Collegiate’s varied programmatic needs, budget parameters, and operational abilities. The engineering team addressed the challenges of our new NYC high rise with smart solutions that achieved both the aesthetic and functional goals of the project. Further, Kohler Ronan’s engineers were uniquely able to explain sophisticated systems design in a way which was easily understood by all team members, both technical and non-technical. In the case of our facility, Kohler Ronan designed complex ice storage and chilled beam systems with a corresponding network of digital controls, and they made the technology and science behind them accessible to those who had come from a building equipped with no air conditioning at all. The design team was responsive, available, and always acted in the School’s best interest. Finally, Kohler Ronan was committed to creating highly efficient systems that minimized the impact on the earth’s resources. As stewardship and environmental responsibility are among the values of our faculty, staff, and student body, Kohler Ronan was a perfect ideological match as well.
— Mark Gordon, former Facilities Director Collegiate School
“ ”
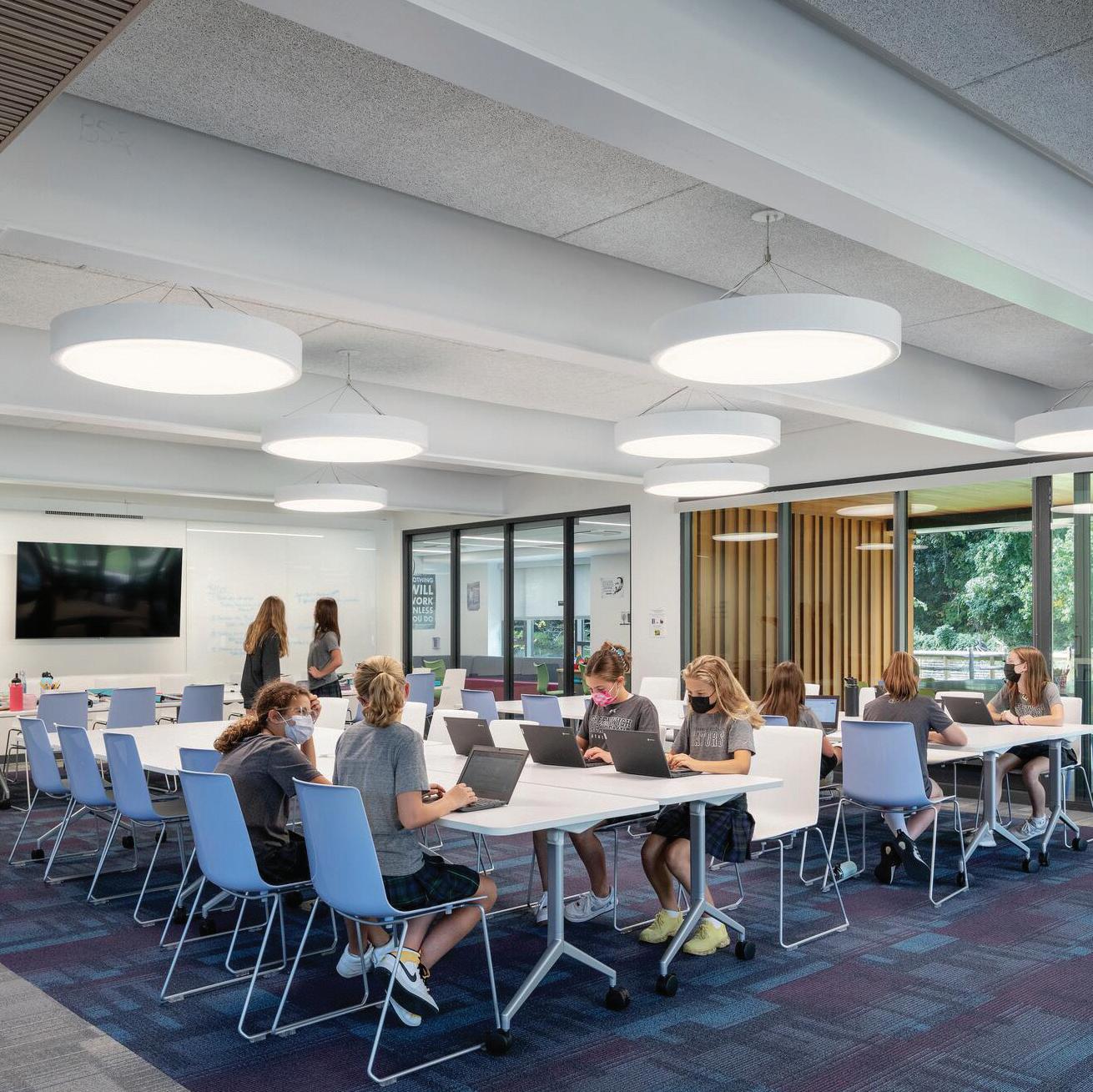
FEATURED WORK
Greenwich Academy | Greenwich, CT 4
American School for the Deaf | West Hartford, CT 8
Brunswick School | Greenwich, CT 12
The Buckley School | New York, NY 16
The Calhoun School | New York, NY 20
Choate Rosemary Hall | Wallingford, CT 24
Collegiate School | New York, NY 30
Far Brook School | Short Hills, NJ 34
The Hewitt School | New York, NY 38
Horace Mann School | Washington, CT 42
Taft School | Watertown, CT 46
Photography Credits 50
About the Firm 52
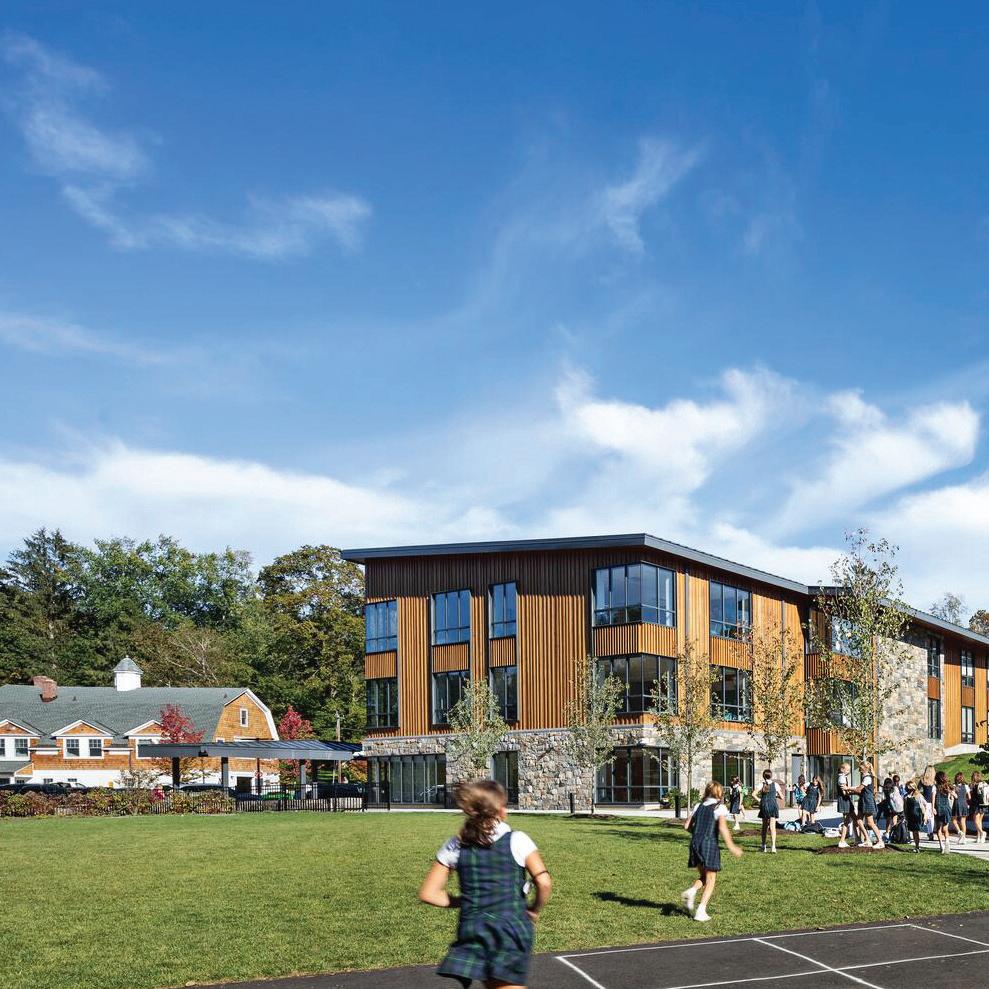
INDOOR AND OUTDOOR LEARNING
Greenwich Academy Greenwich, Connecticut
Founded in 1827, Greenwich Academy wished to enhance its dual campus, multi-building institution, spread across nearly 39 acres in Greenwich, CT. Improved circulation within its facilities, as well as increased services and collaborative spaces, were among the goals of both the newly constructed Lower School and the renovated and expanded Middle School projects on the South Campus. Also stemming from an earlier master plan was the call for a new North Parking/drop-off & pick-up area. The new, three-story Lower School required MEP/FP and technology design to support a variety of programming, including classrooms, flex spaces, a library, an auditorium, administrative offices, and meeting rooms. Beautifully landscaped surroundings and a new campus entrance illustrate the school’s commitment to the environment and to the preservation of open spaces.
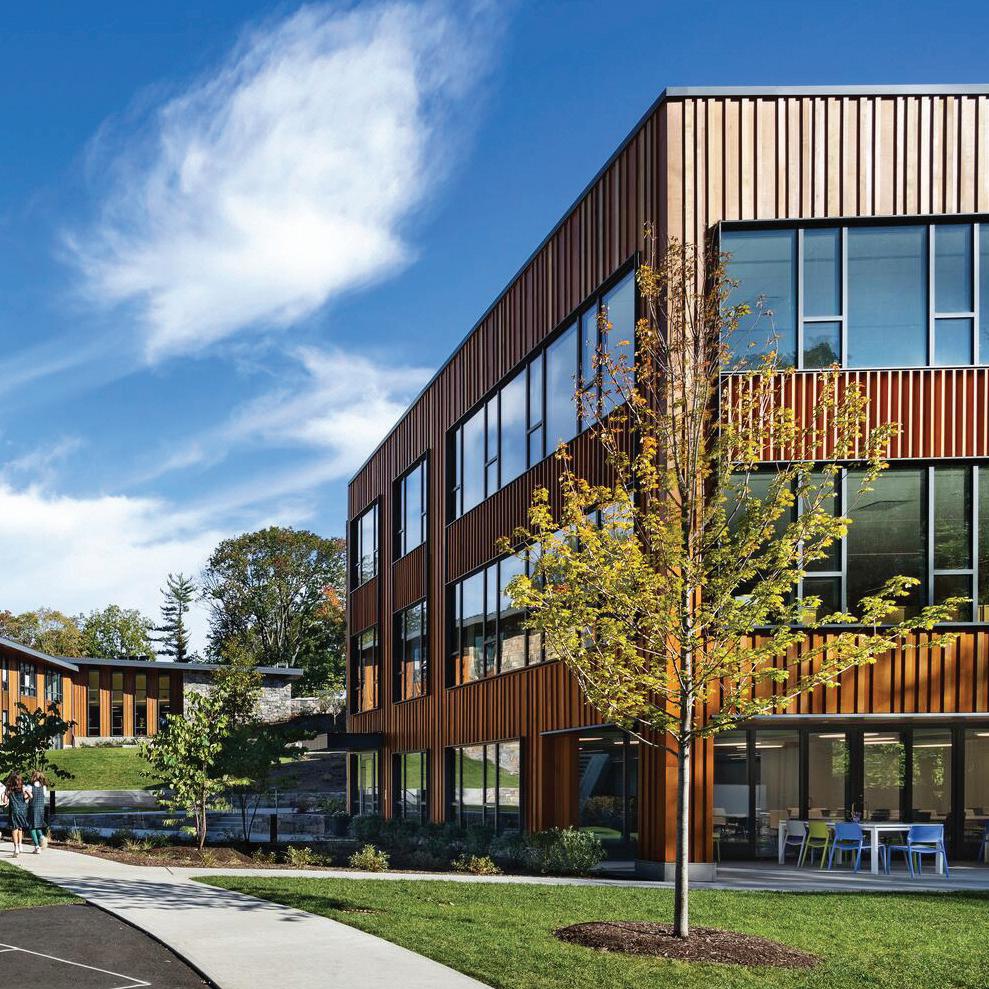 Architect Ann Beha Architects (currently Annum Architects)
Architect Ann Beha Architects (currently Annum Architects)
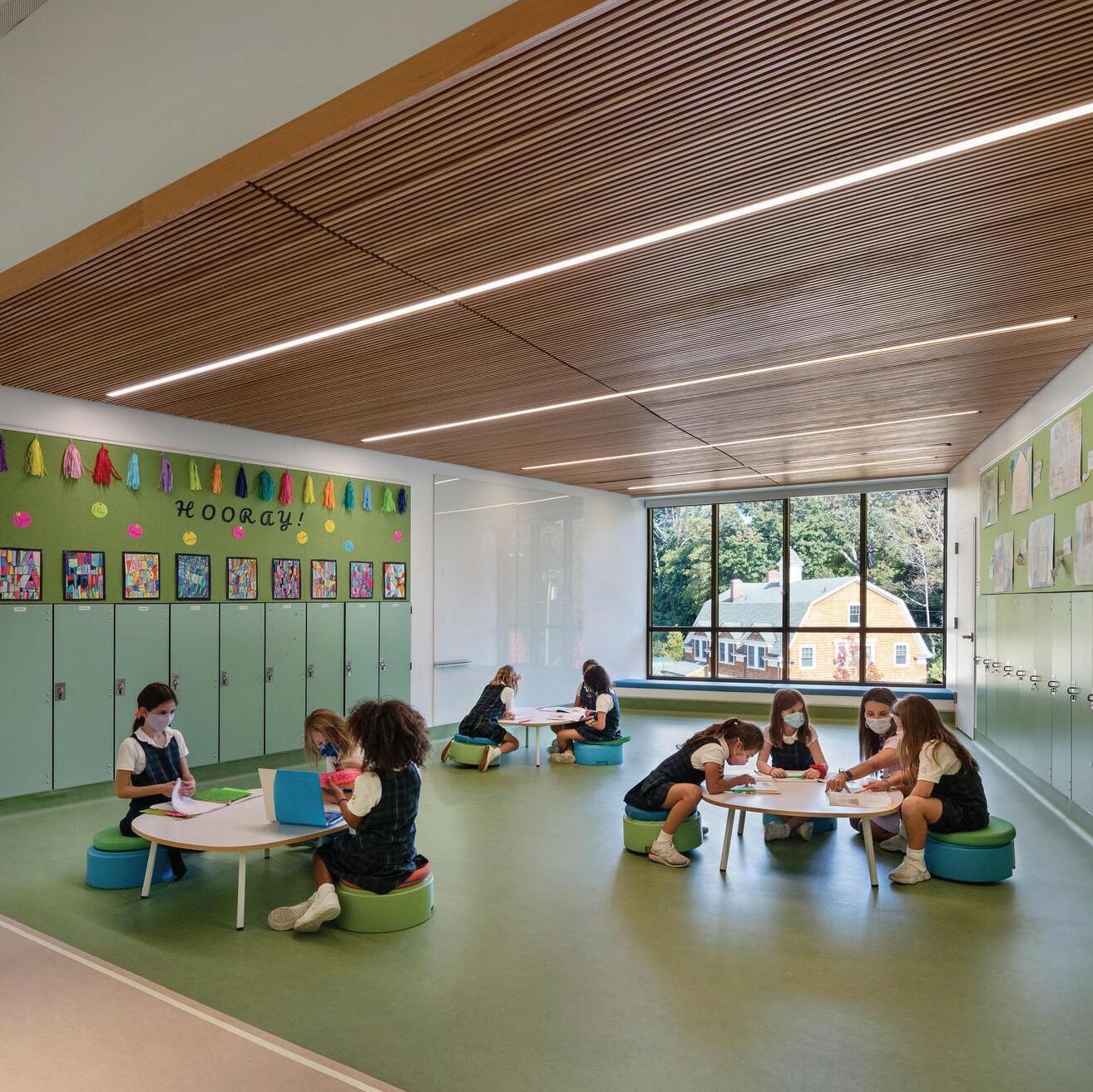
Collaborative Open Spaces
Scope of work for the Middle School included comprehensive building systems which were designed to accommodate classrooms for both arts and sciences, a collaborative learning center, a library expansion, and a new student lounge/advisory meeting area. From these interior spaces, oversized windows allow inspiring views of the natural world outside. Utilizing the outdoor spaces became a priority for the project team as evidenced by the creation of accessible and interconnected pathways, the shared courtyard, and “pods” for gathering and outdoor learning.
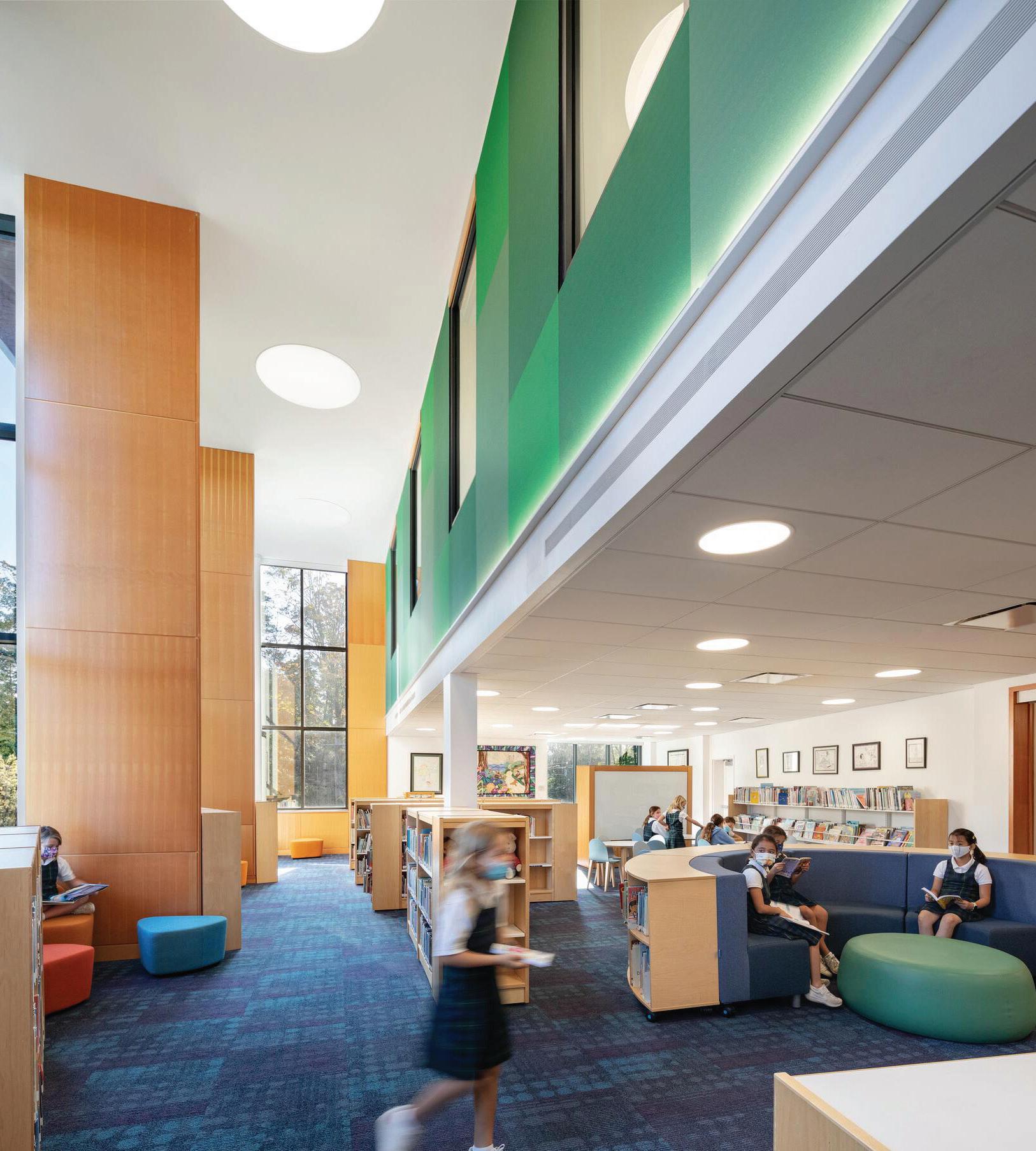
9
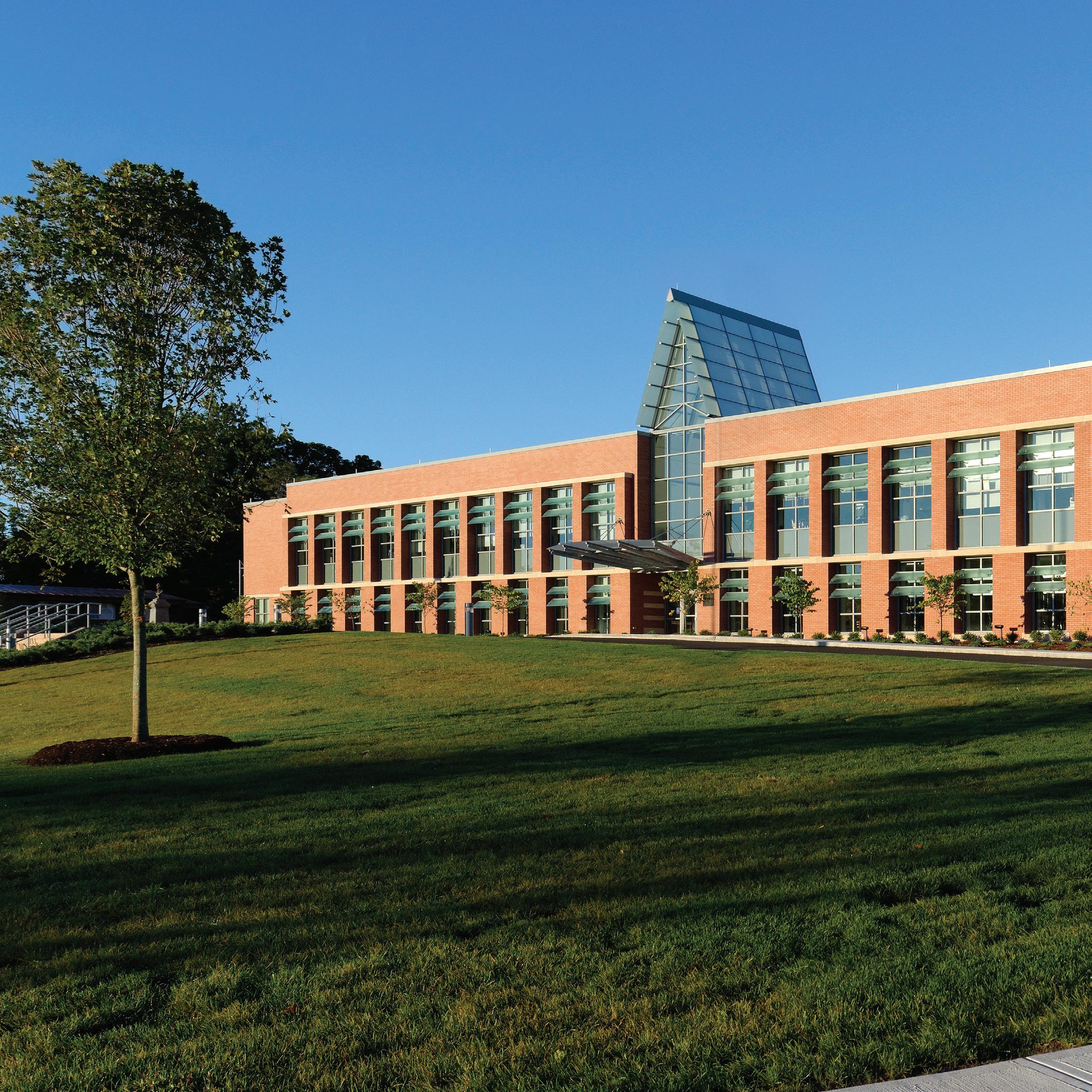
EDUCATION LEADER
American School for the Deaf
West Hartford, Connecticut
The American School for the Deaf is a leading provider of comprehensive educational programming for the deaf and hard-of hearing. It is the first permanent school of its kind in the United States, educating over 200 students from K-12 while also including Birth-to-Three programs. Kohler Ronan is pleased to have designed the mechanical, electrical, plumbing, fire protection, and technology systems for its new construction learning environment. The new and inviting space includes 26 classrooms, science and life skills labs, occupational, speech and physical therapy spaces, meeting rooms, offices, a library, a health and fitness center, and a cafeteria.
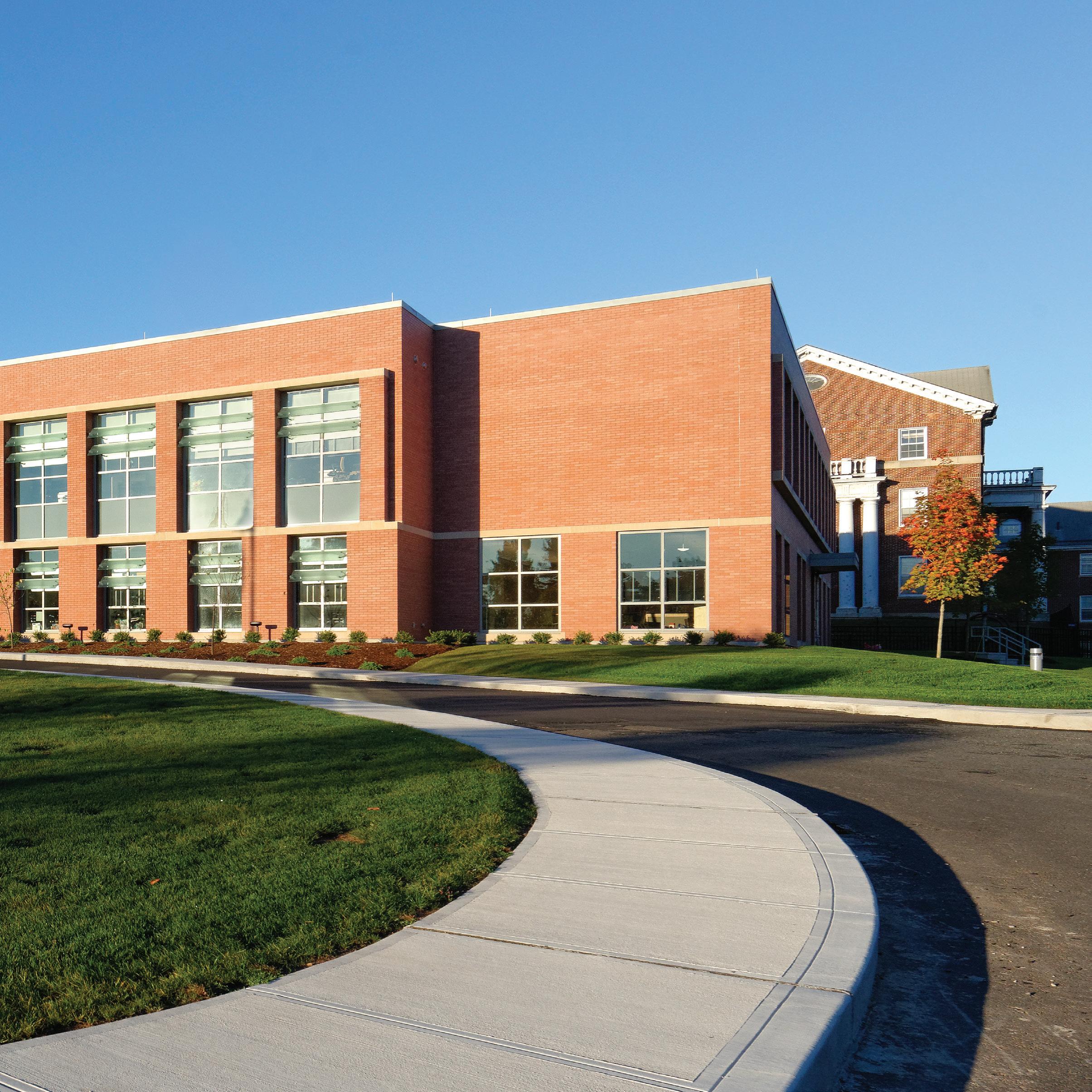 Architect TSKP Studio
Architect TSKP Studio
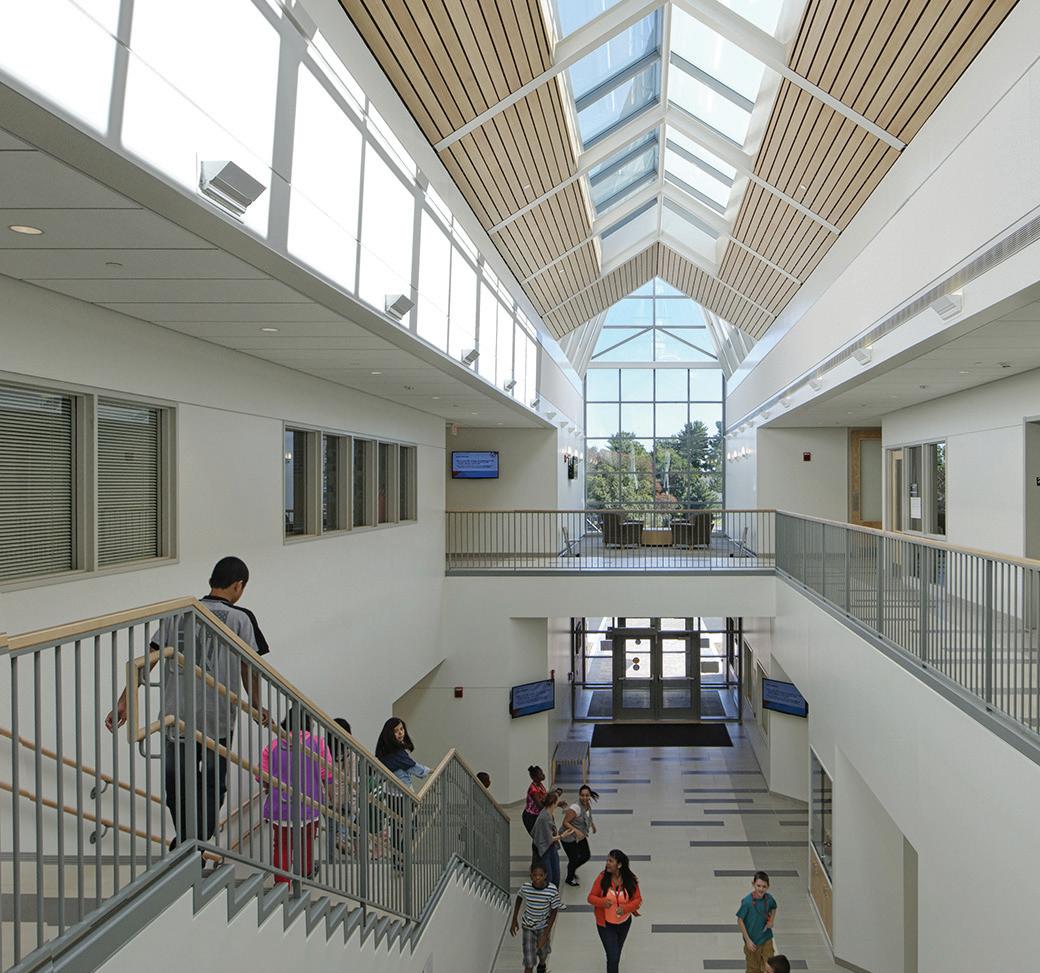
12
Gallaudet-Clerc Education Center
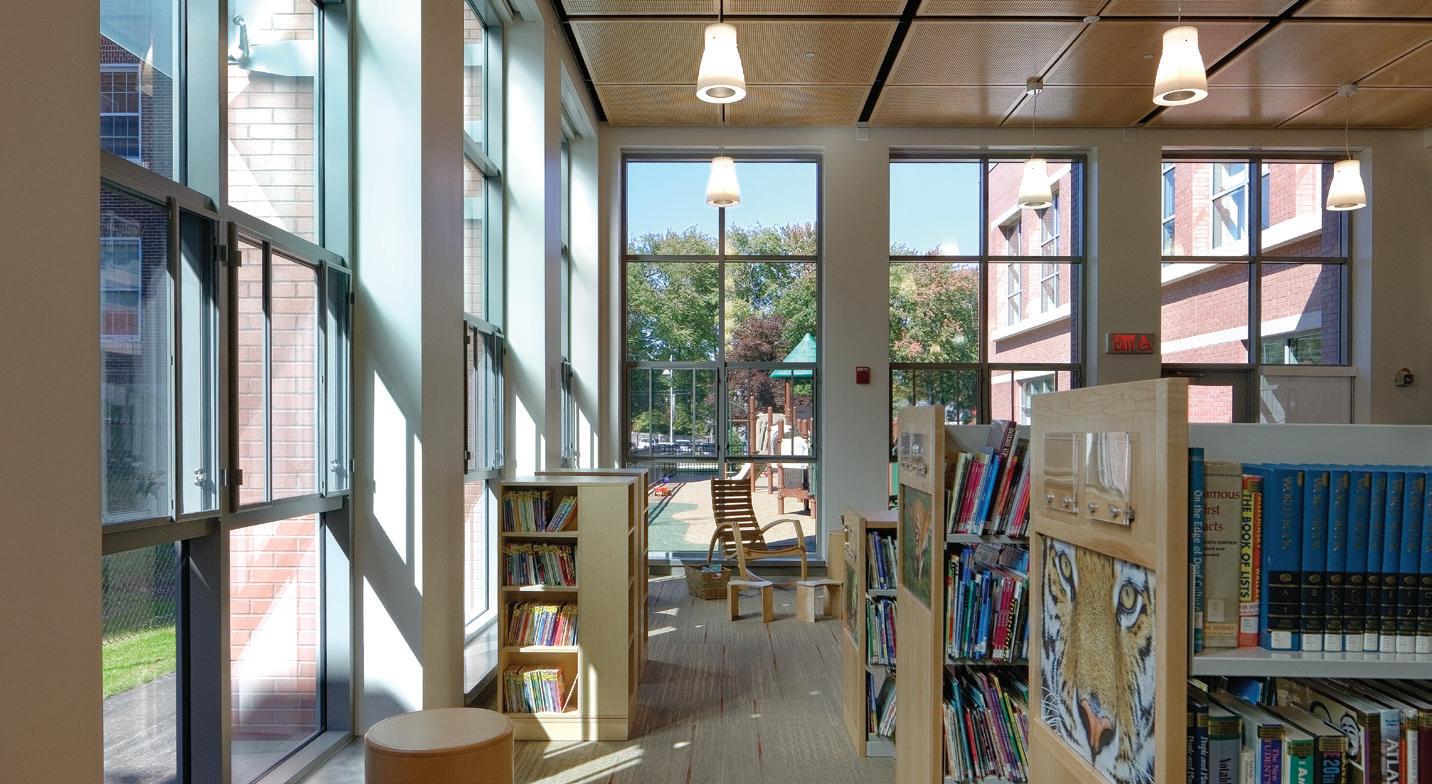
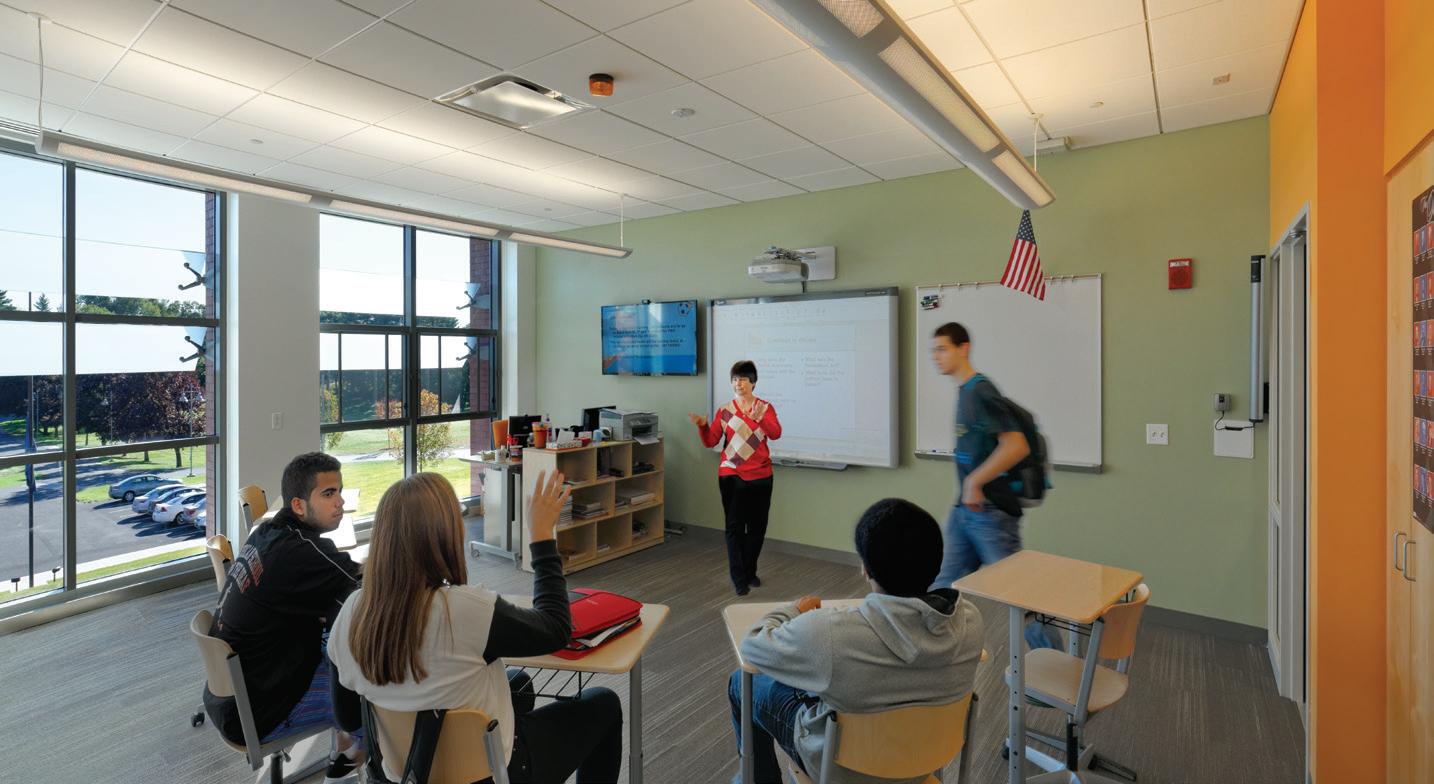
Kohler Ronan implemented highly-efficient, low-profile engineering systems for this 60,000 square-foot facility. In order to meet the specific needs of the facility’s occupants, our engineers designed systems that included unique sound, strobe lighting, and alarm features. Strict acoustical standards to maintain extremely low NC (sound) levels were adhered to, while a condensing boiler was selected to achieve up to 92% efficiency. Both mechanical and electrical systems were designed to operate with standby/emergency power when needed. Further, the facility may be used as a shelter.

13
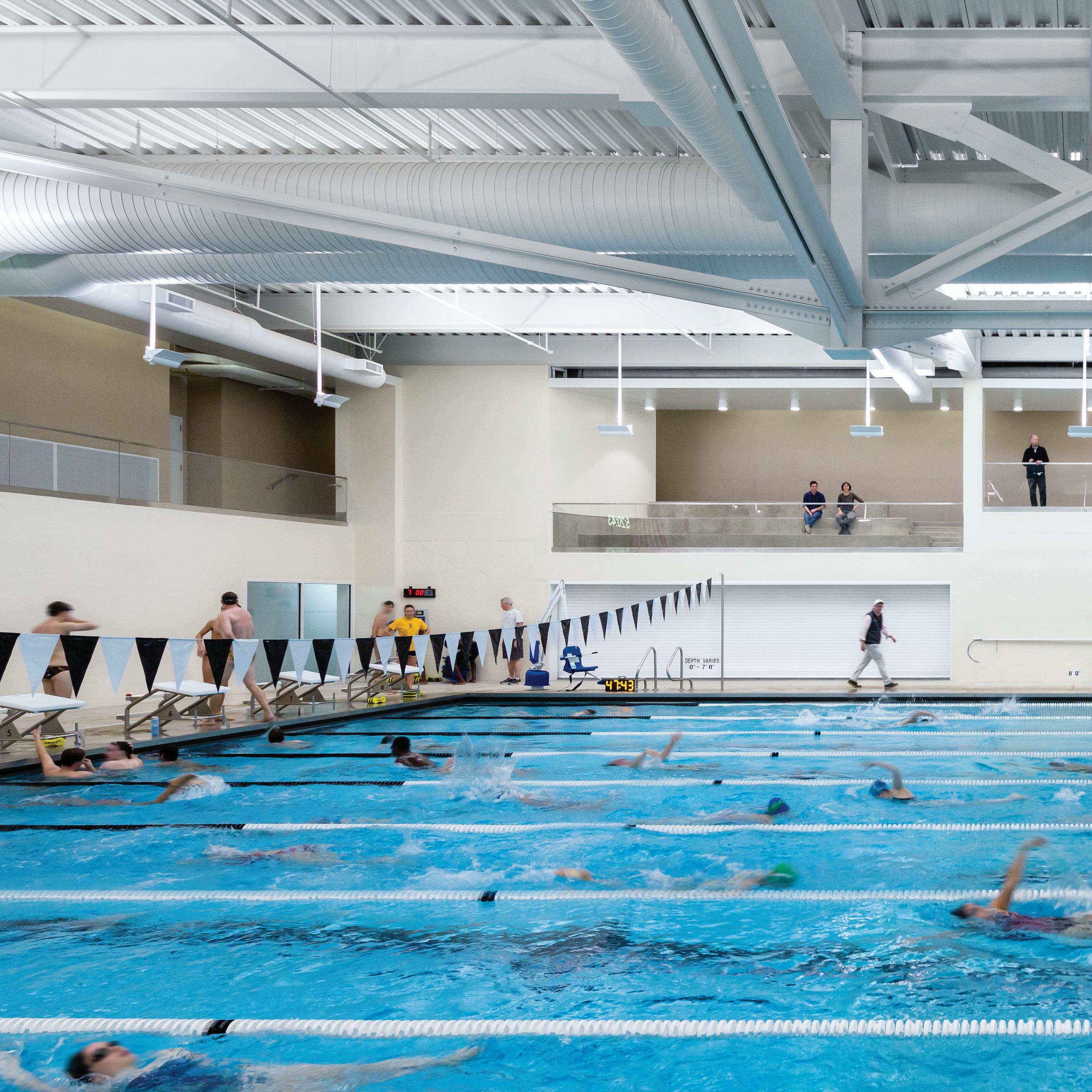
NATATORIUM ENVIRONMENT
Brunswick School
Greenwich, Connecticut
This natatorium environment is truly state of the art and rivals many collegiate aquatics facilities. It is a welcome addition to the school’s nascent water polo team and the surrounding community who have access to the pool facilities for “learn-to-swim” programs. Kohler Ronan’s design team created MEP/FP systems to accommodate a 25-yard pool featuring eight lanes. The depth is 7 feet end to end, but may be adjusted to 11 feet for diving. A section of the pool rests on pistons allowing the staff to raise and lower the pool floor as needed. Architect Skidmore, Owings & Merrill
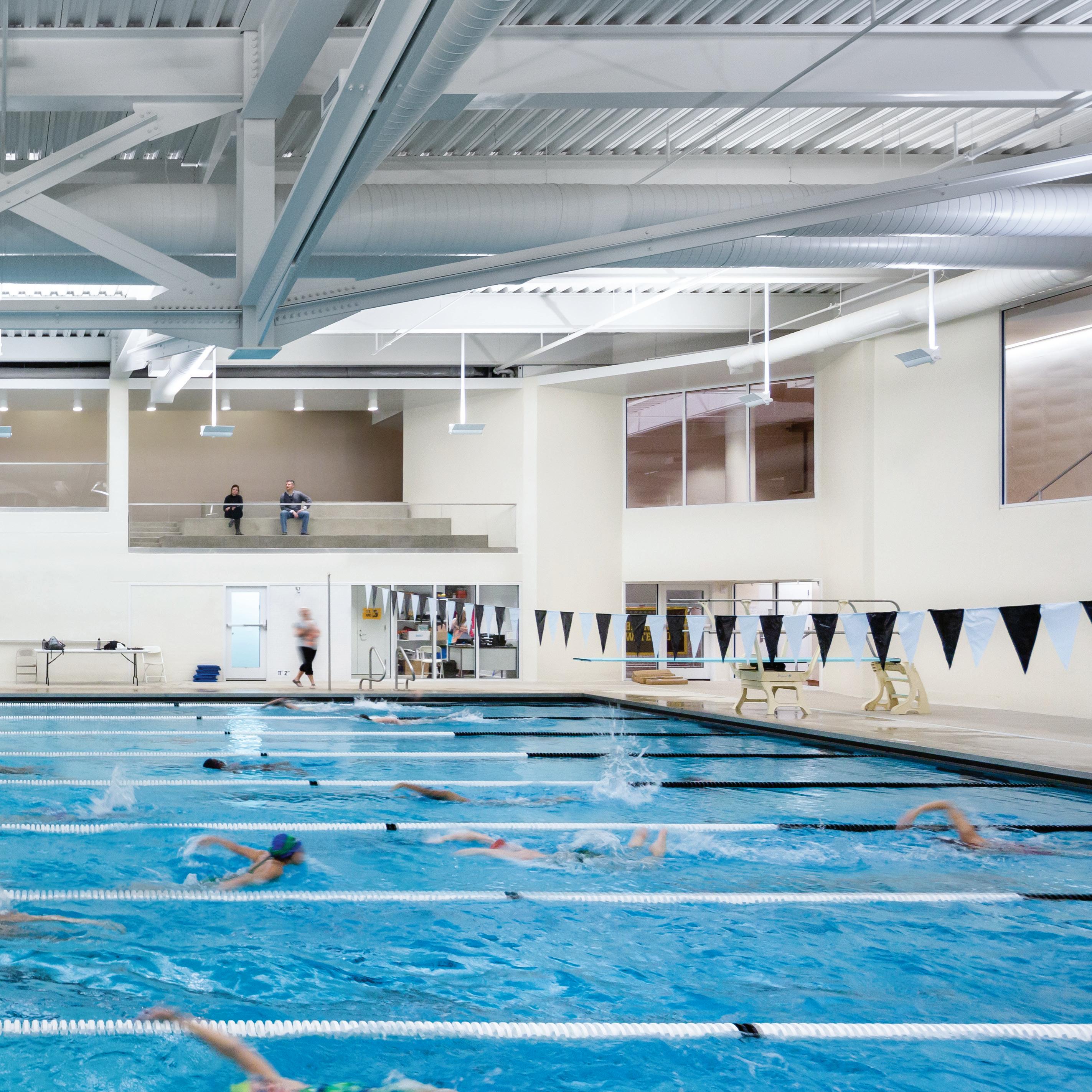
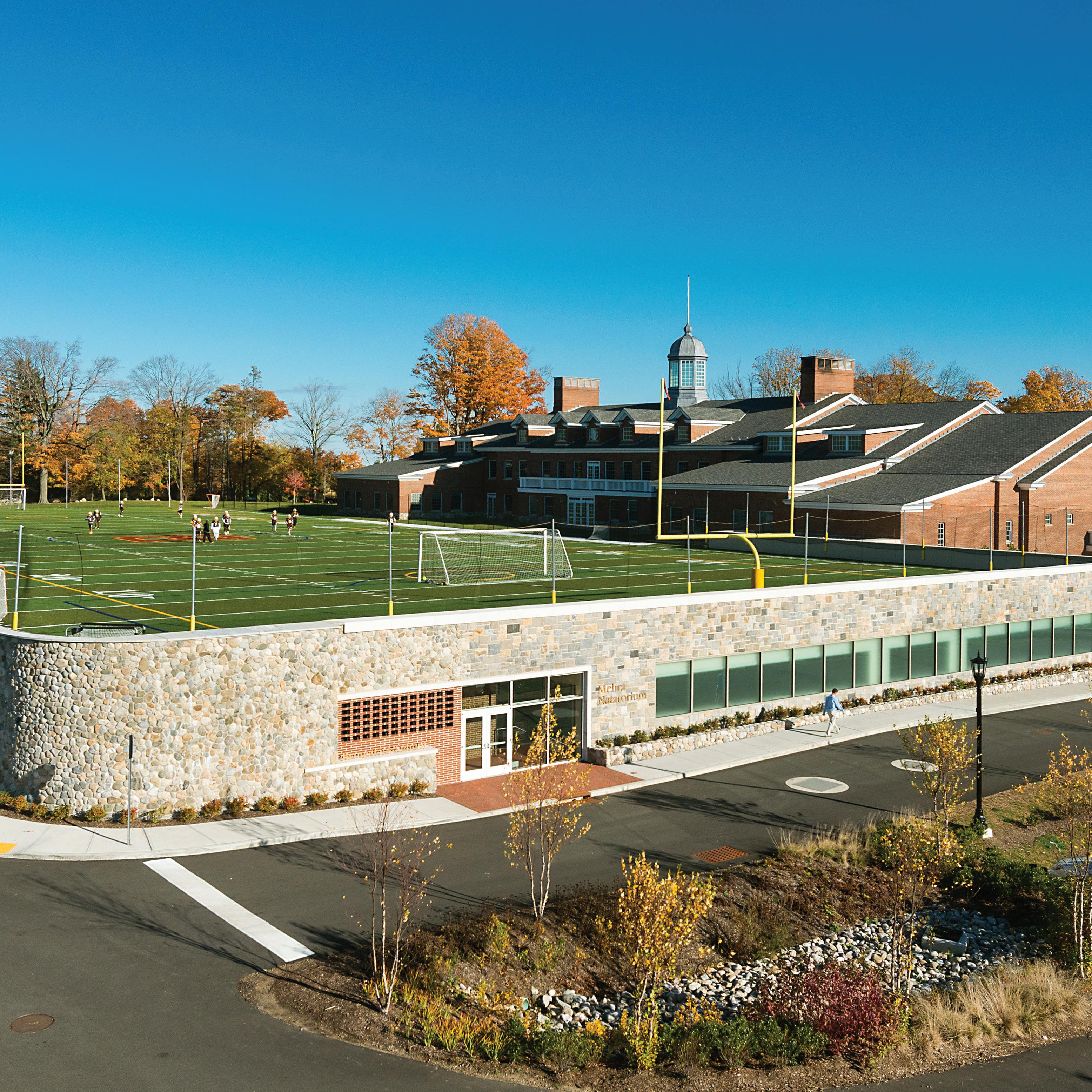
Aquatic Facility
The natatorium’s subterranean design, which protects the building from extreme seasonal temperatures, eases the mechanical system’s task of maintaining a constant 80°F (+/-2°F) and 55% relative humidity (+/-5%) and reduces energy consumption. Additionally, the pool is heated with excess energy recovered from the building’s dehumidification and air handling systems. As the facility’s roof houses a turf football field, our team had the added challenge of designing systems to accommodate this field; MEP equipment, intakes, and vents could not interrupt the playing field. Engineers met the design challenge, and the resulting facilities and systems have allowed the school to greatly expand its athletic programs.
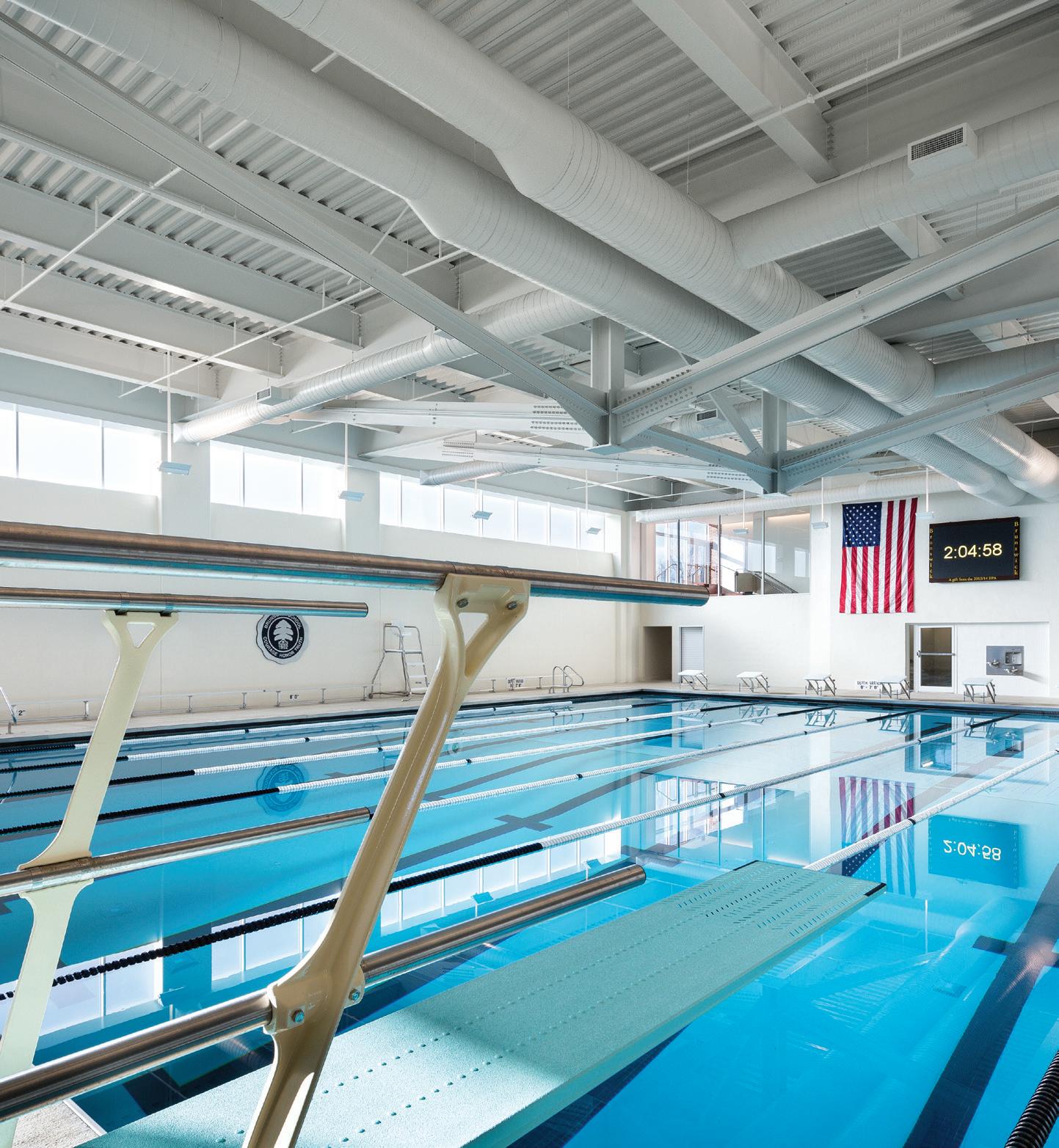
17

TOWNHOME CONVERSION
The Buckley School
New York, New York
The Buckley School, located in the historic district of Manhattan’s Upper East Side, serves boys K-9 across three main campuses: Walsh, Arts & Sciences, and Hubball. Having acquired two five-story townhomes across the street from the existing buildings, the 100-year-old school embarked on a series of major renovations. Renovations included both the existing spaces as well as the newly obtained, historic townhomes which would accommodate the school’s Arts & Sciences facilities. So, while one project consisted of combining the townhomes into a state-ofthe-art, 15,000 square-foot science, music, and art facility, the other consisted of renovating the 56,500 square-foot Walsh Building to better serve the faculty and students.
 Architect Sage and Coombe Architects
Architect Sage and Coombe Architects
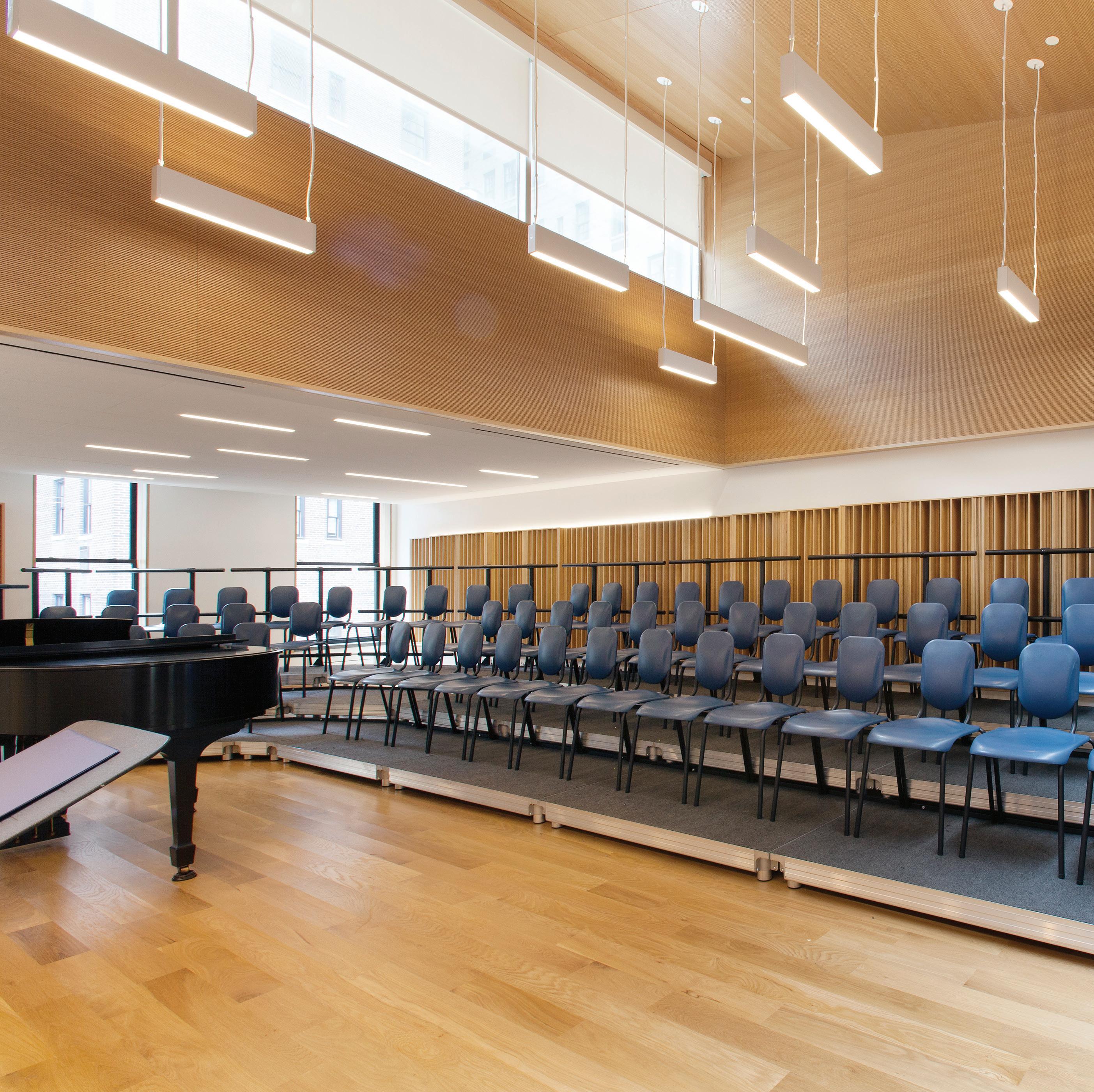
20
Walsh and Arts & Sciences Buildings
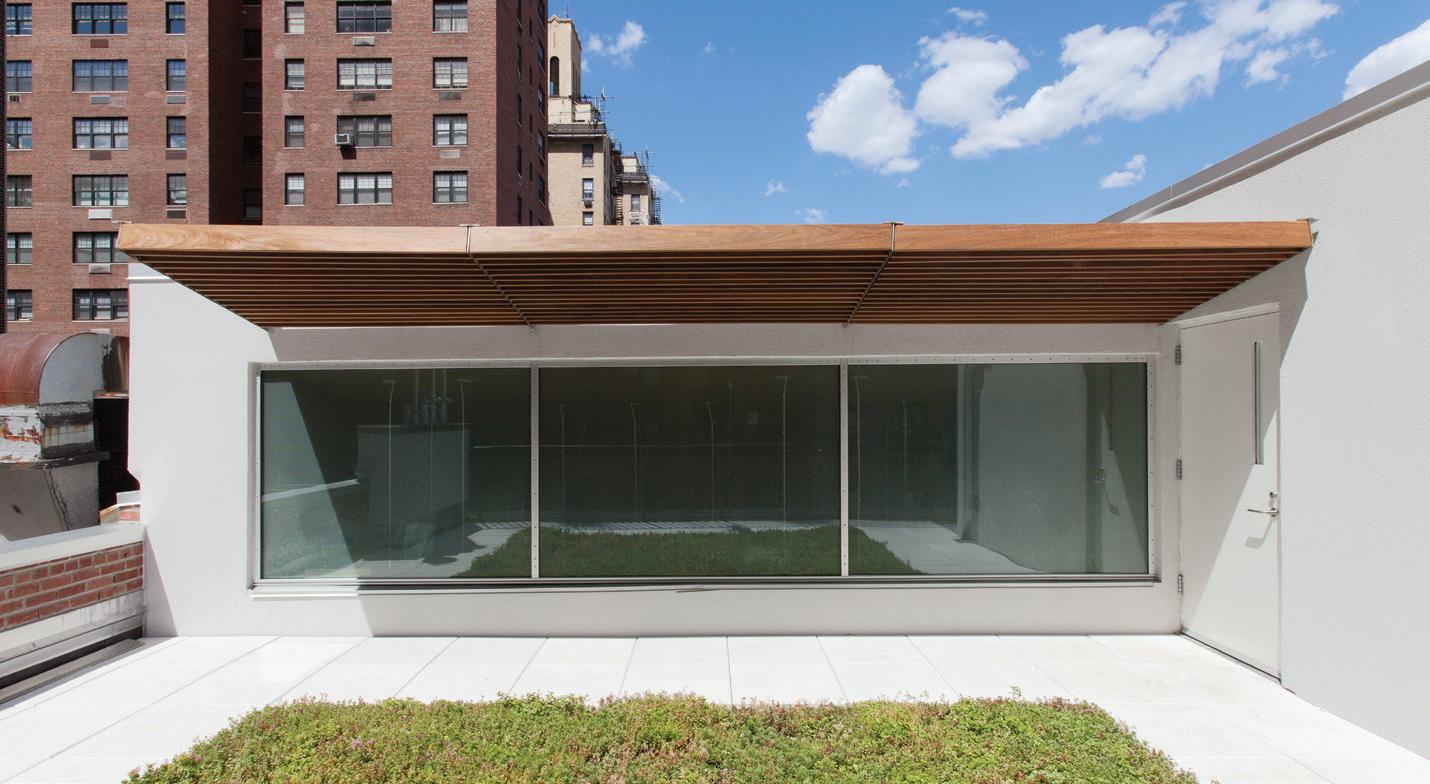
The Walsh renovation made way for a new layout which incorporates a redesigned lobby, expanded classrooms, an updated auditorium, and foreign language labs. Kohler Ronan provided MEP/FP upgrades in support of this architectural program. In the case of the Arts & Sciences facilities, it was necessary to design mechanical systems to be housed within the shell of a 19th century space. Sustainable features were important to the school throughout the process, as such, the MEP/FP designs included energy-efficient ventilation and central heating and cooling systems.
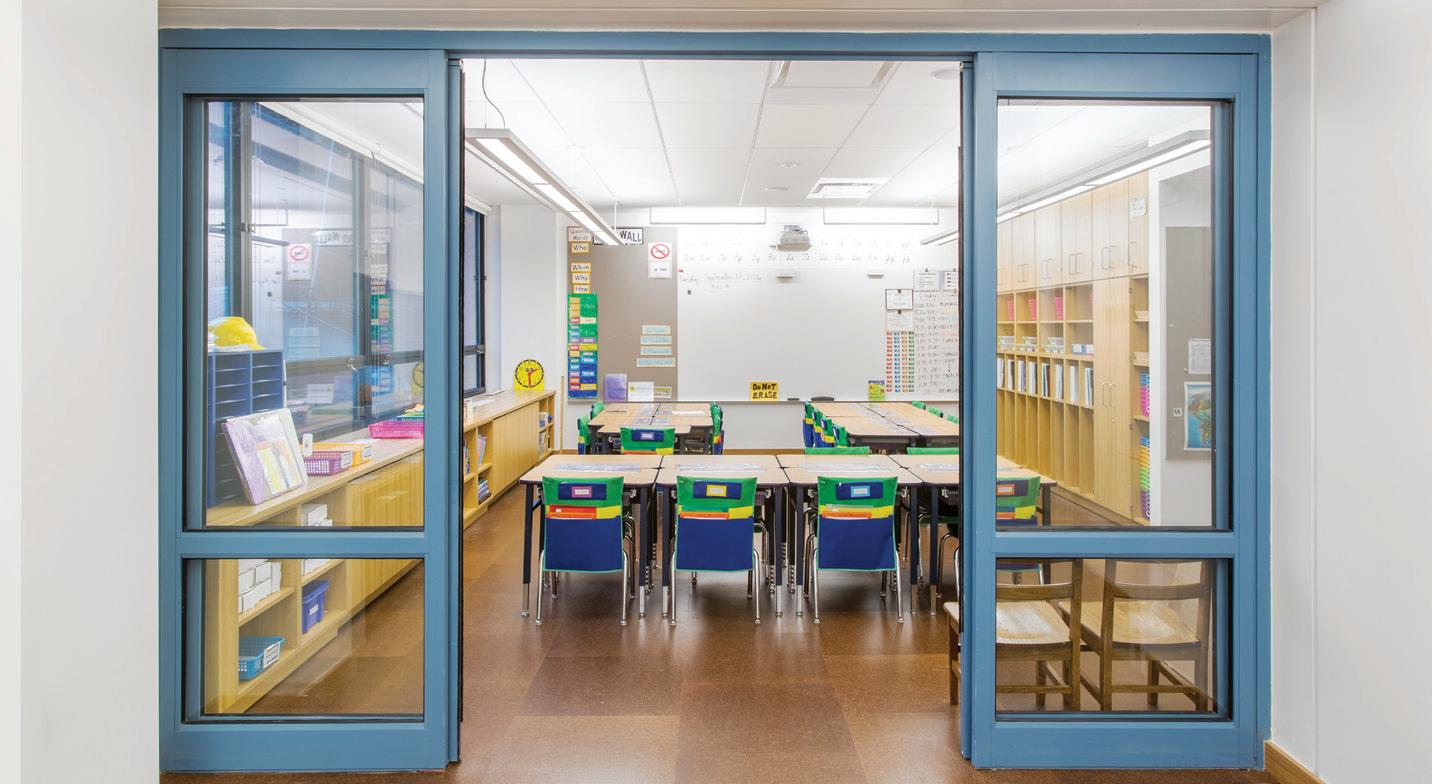
21
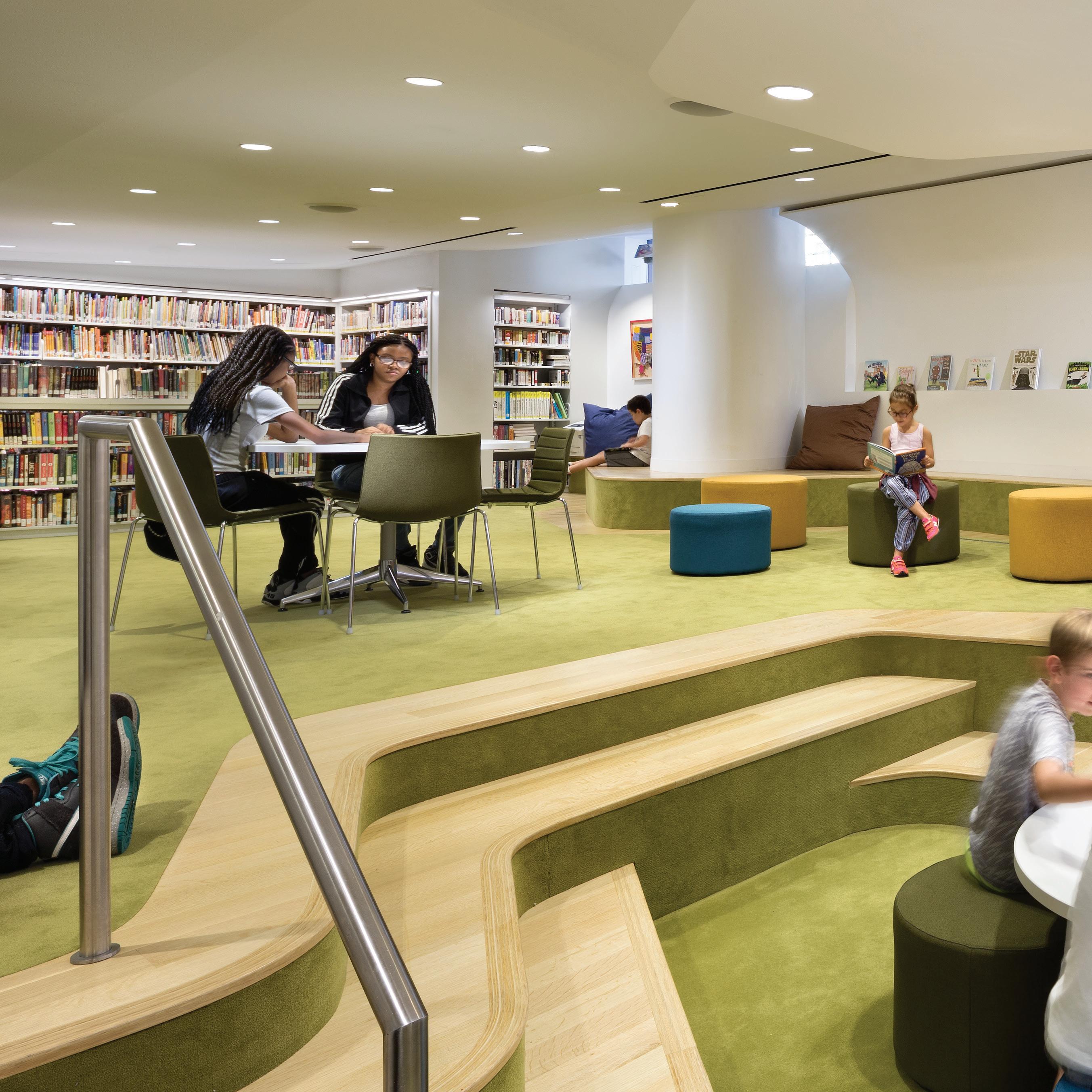
COMMON AREAS
The Calhoun School
New York, New York
Serving Pre-K through 12th grade, this Manhattan-based independent school expanded by 1,800 square feet and renovated another 16,900 square feet to create a new Commons and Learning Center. Project scope included modifications to the existing landmarked façade, a new commercial grade kitchen, cafeteria, library, and main lobby entrance. The work was designed, and phased, to be completed over the course of just one summer.
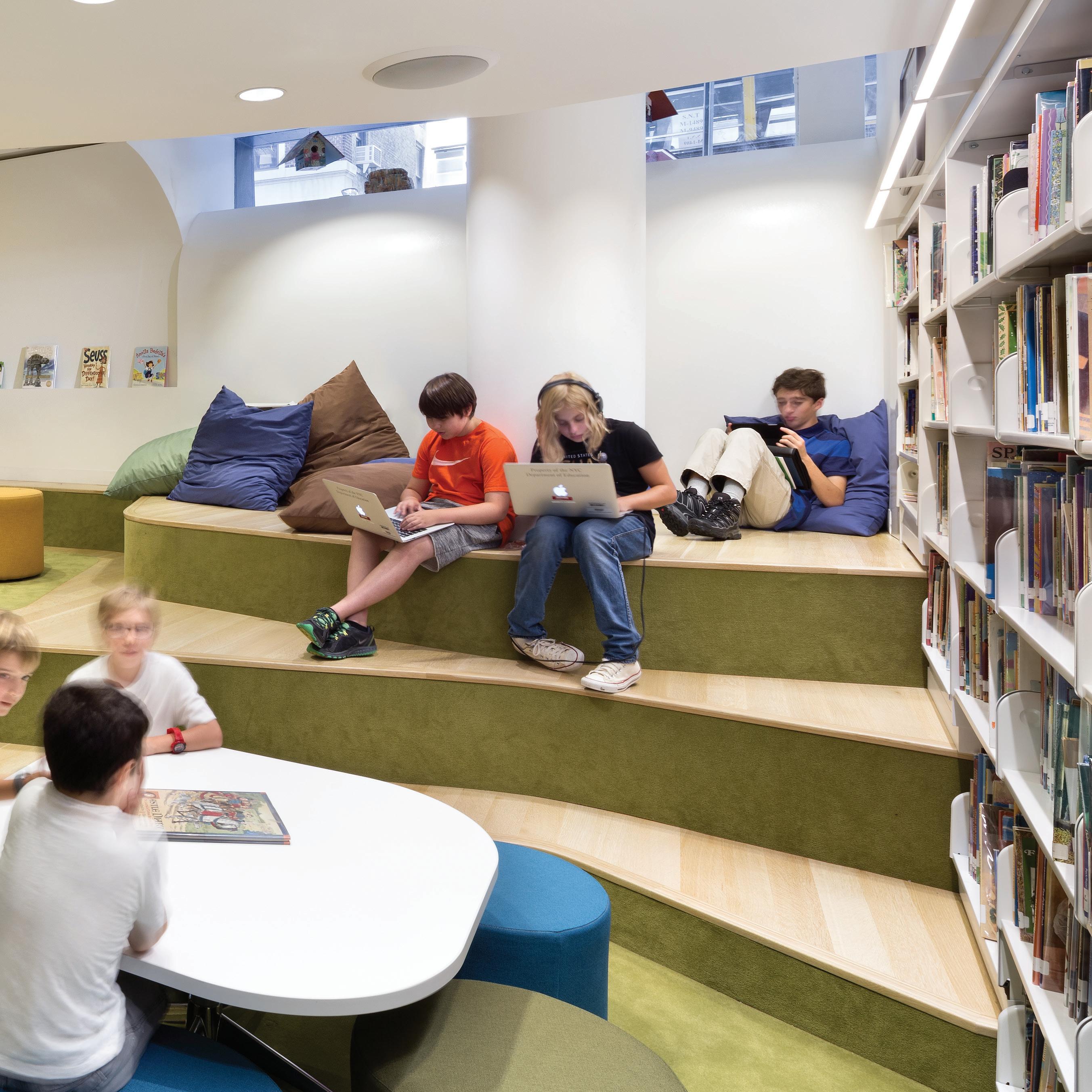 Architect FXCollaborative
Architect FXCollaborative
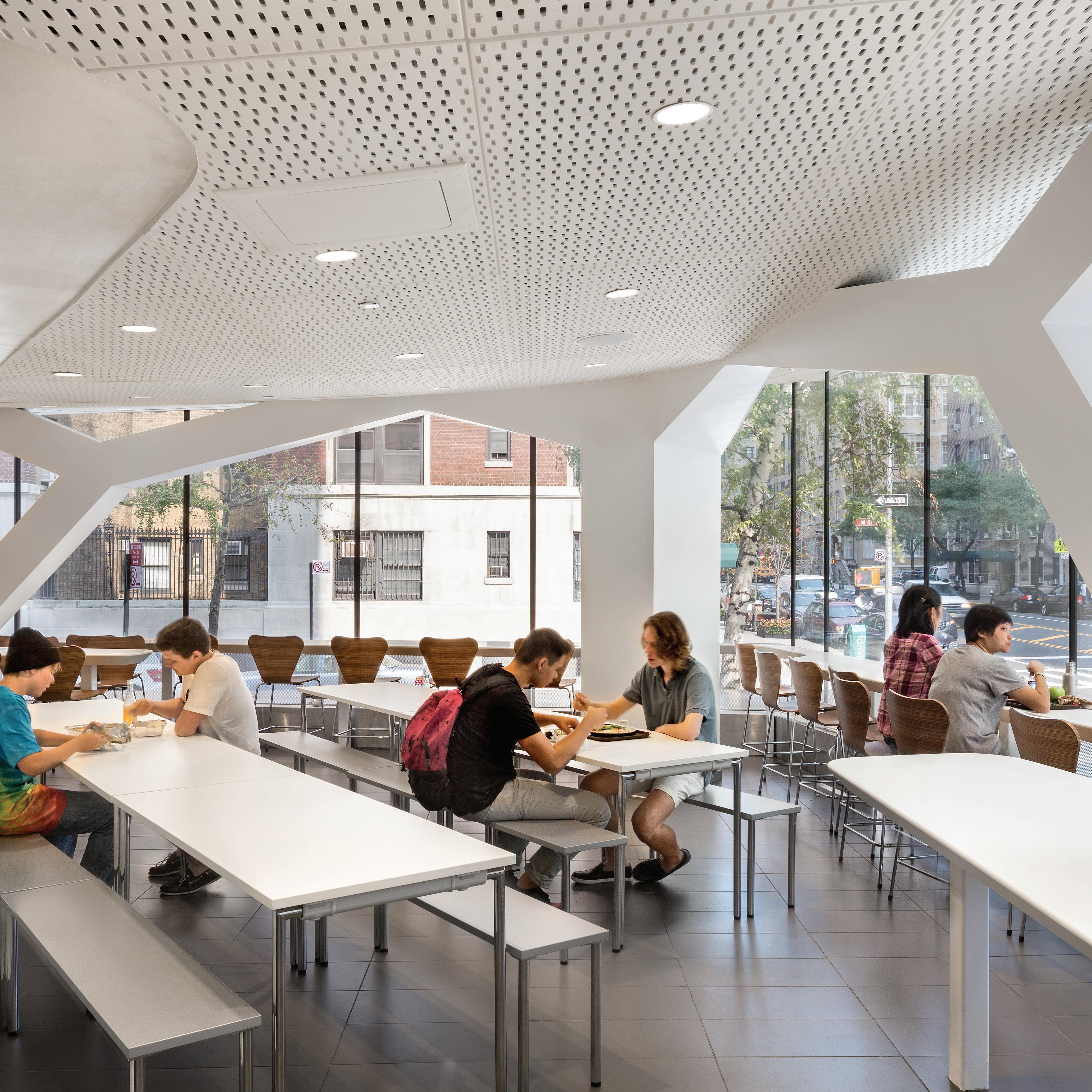
Commons and Learning Center
The design team called for new MEP systems including air handling units, split systems, commercial kitchen exhaust and makeup air system, grease interceptors, gas piping, fire alarm devices, audiovisual systems, and IT throughout the renovated spaces. The relocation of the cafeteria and kitchen to the ground floor created a welcoming, open space abundant in natural day light.
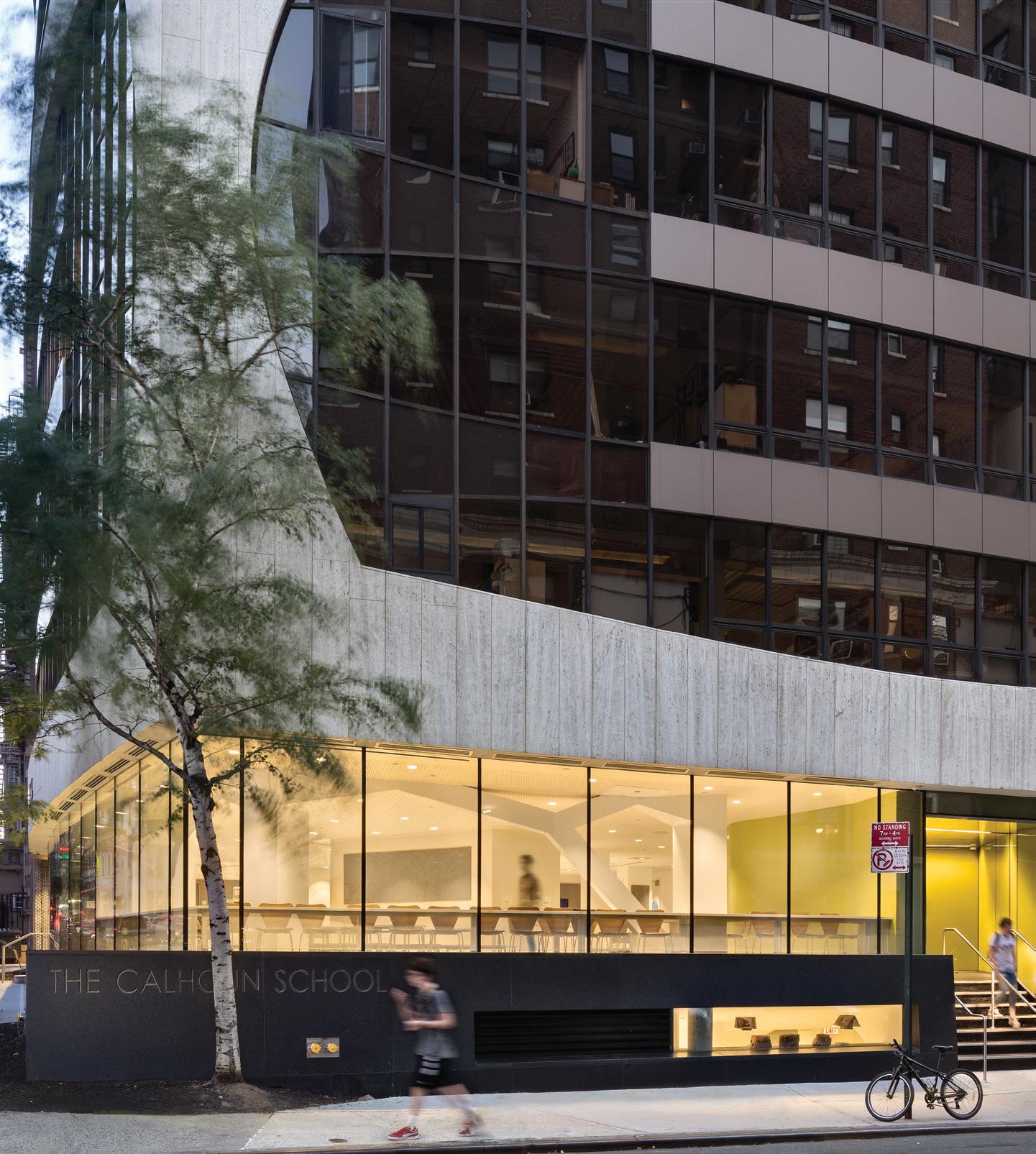
25
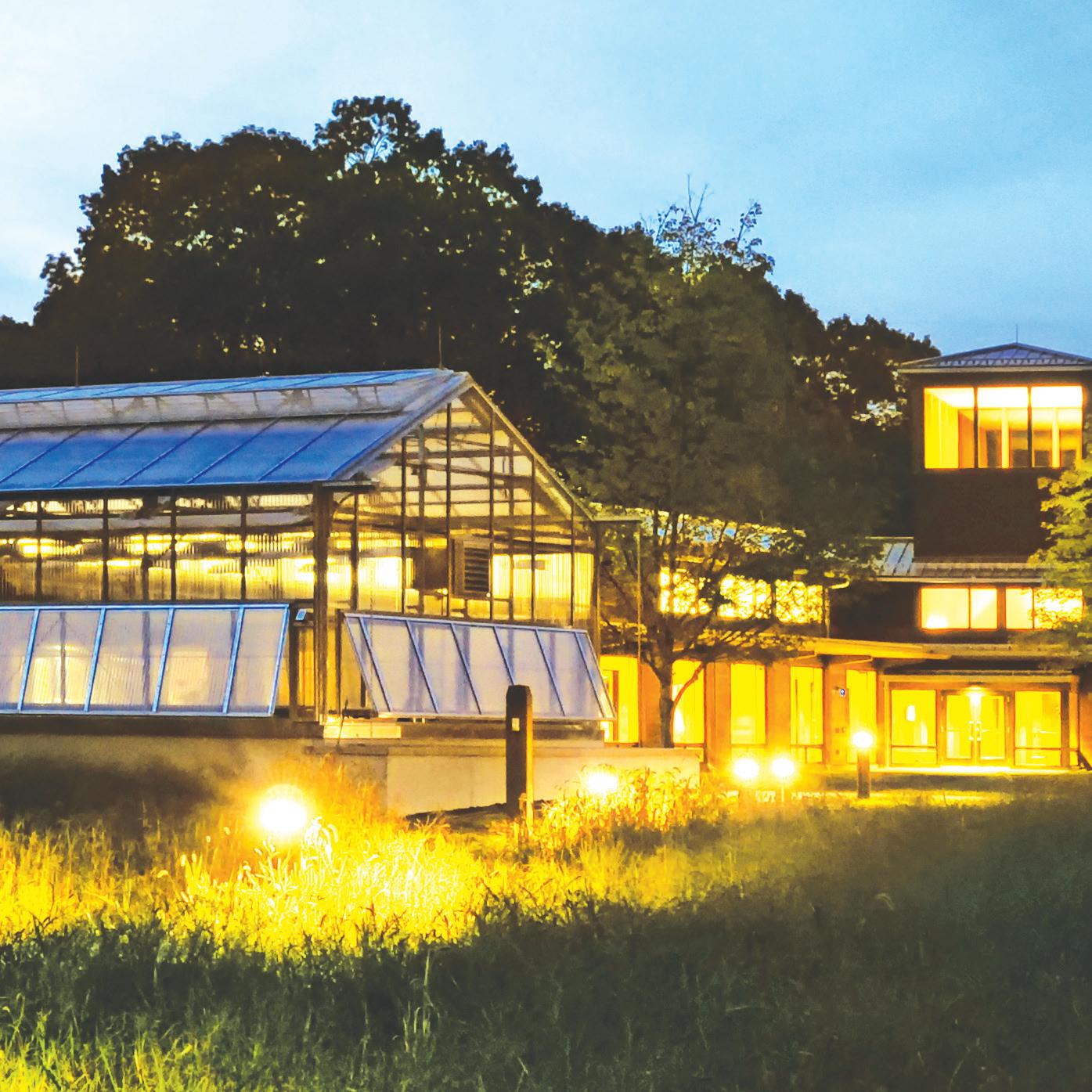
NET-ZERO ENERGY USAGE
Choate Rosemary Hall
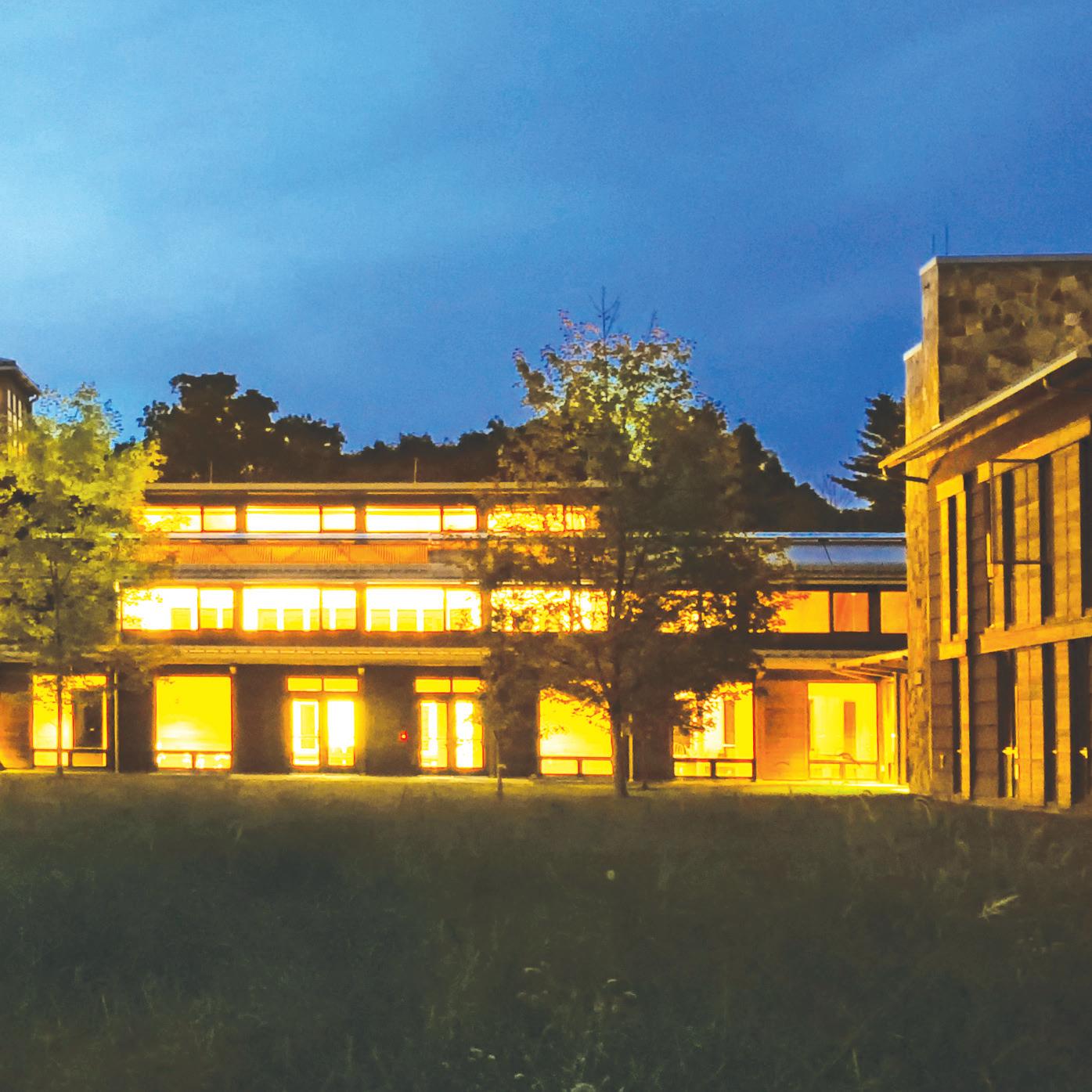
Wallingford, Connecticut
Choate Rosemary Hall embarked on a plan to create an innovative environmental center on over 260 acres of property adjacent to its existing campus. Made possible by a generous gift of Herbert V. Kohler, Jr. (class of 1957), Executive Chairman of Kohler Company, the new center combines interdisciplinary academics with a residential program focused on environmental science. Designs incorporate 14 dormitories, dining facilities, seminar rooms, laboratories, faculty/staff housing, and a state-ofthe-art greenhouse. Kohler Ronan is delighted to have designed the sophisticated MEP/FP systems for this unique facility.
Robert A.M. Stern Architects
Architect
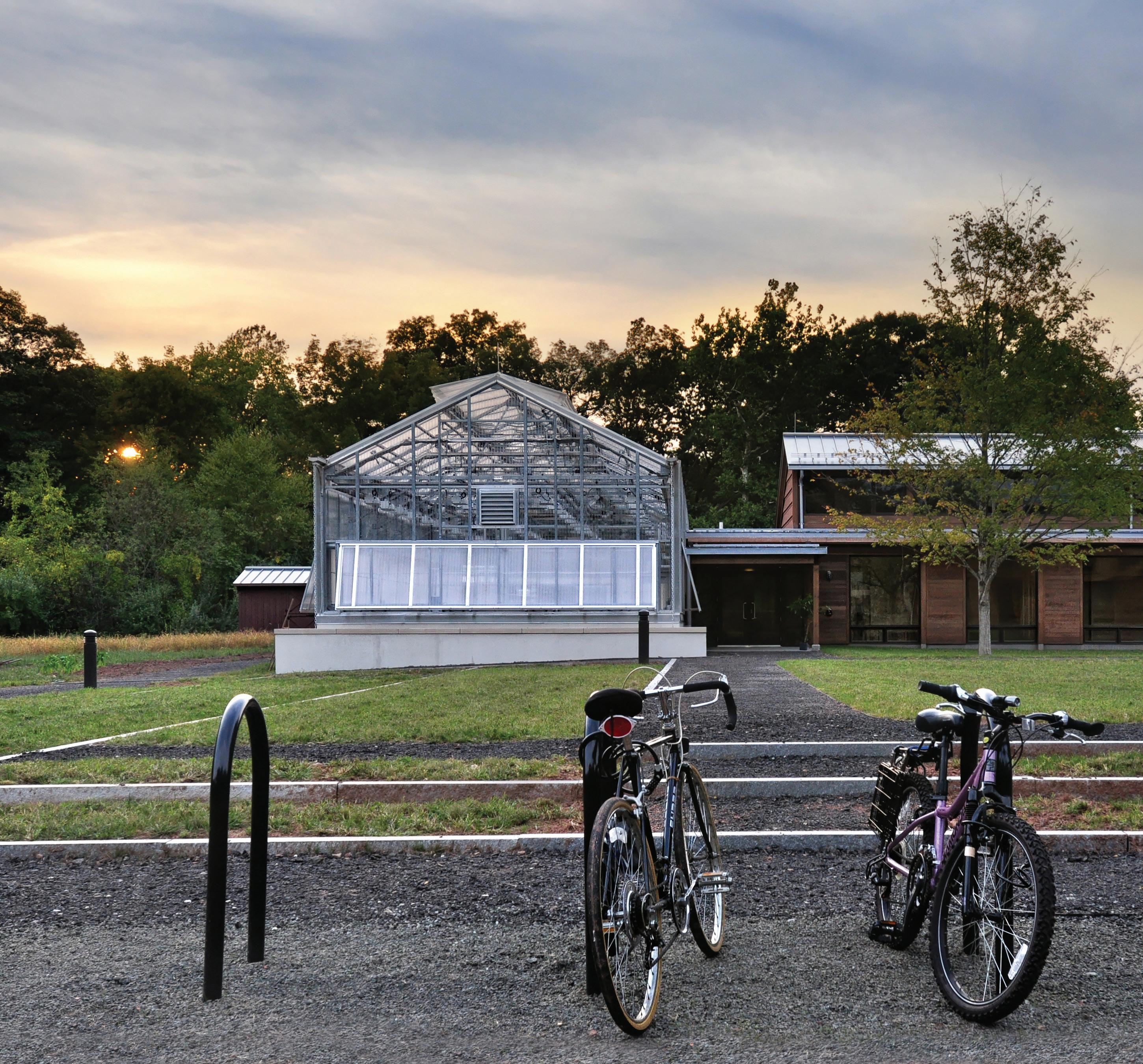
28
Kohler Environmental Center
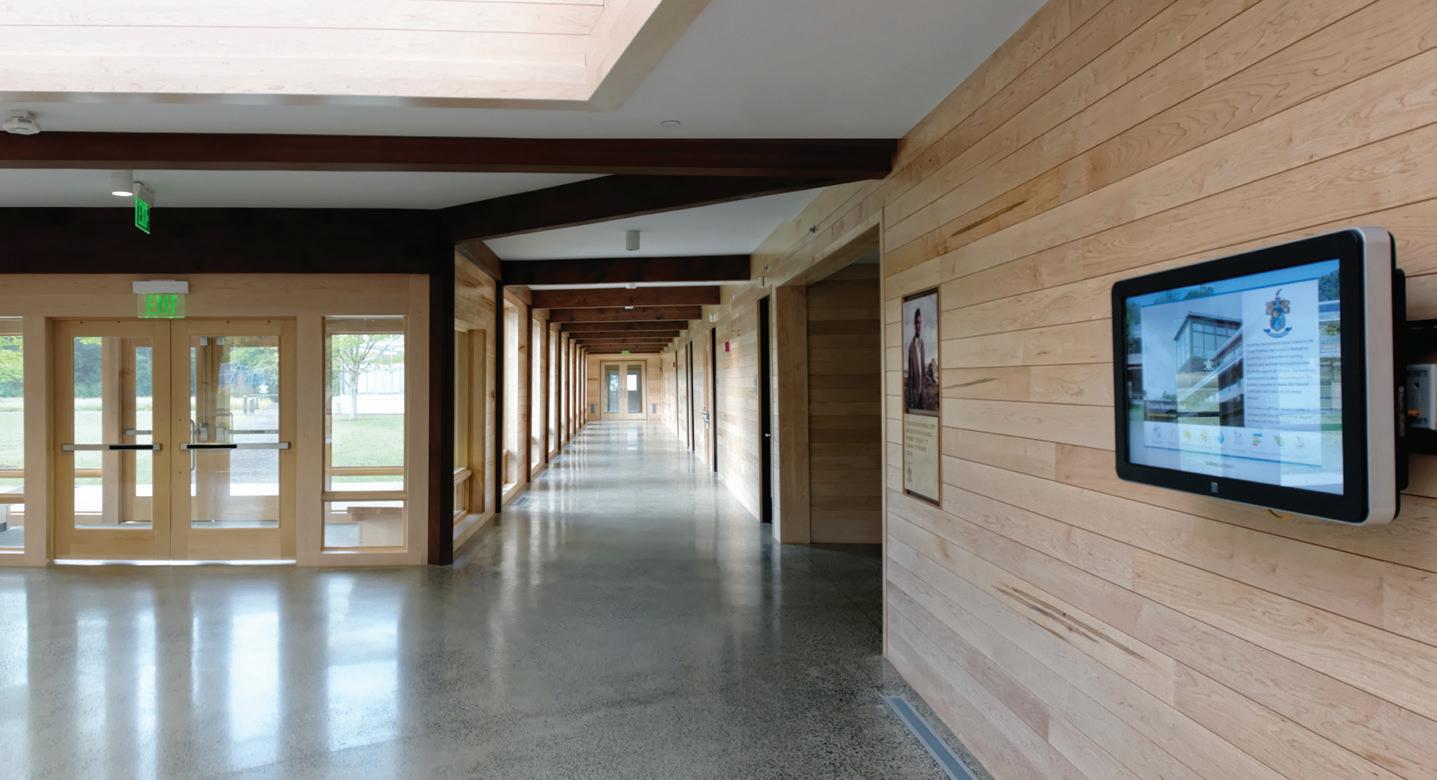
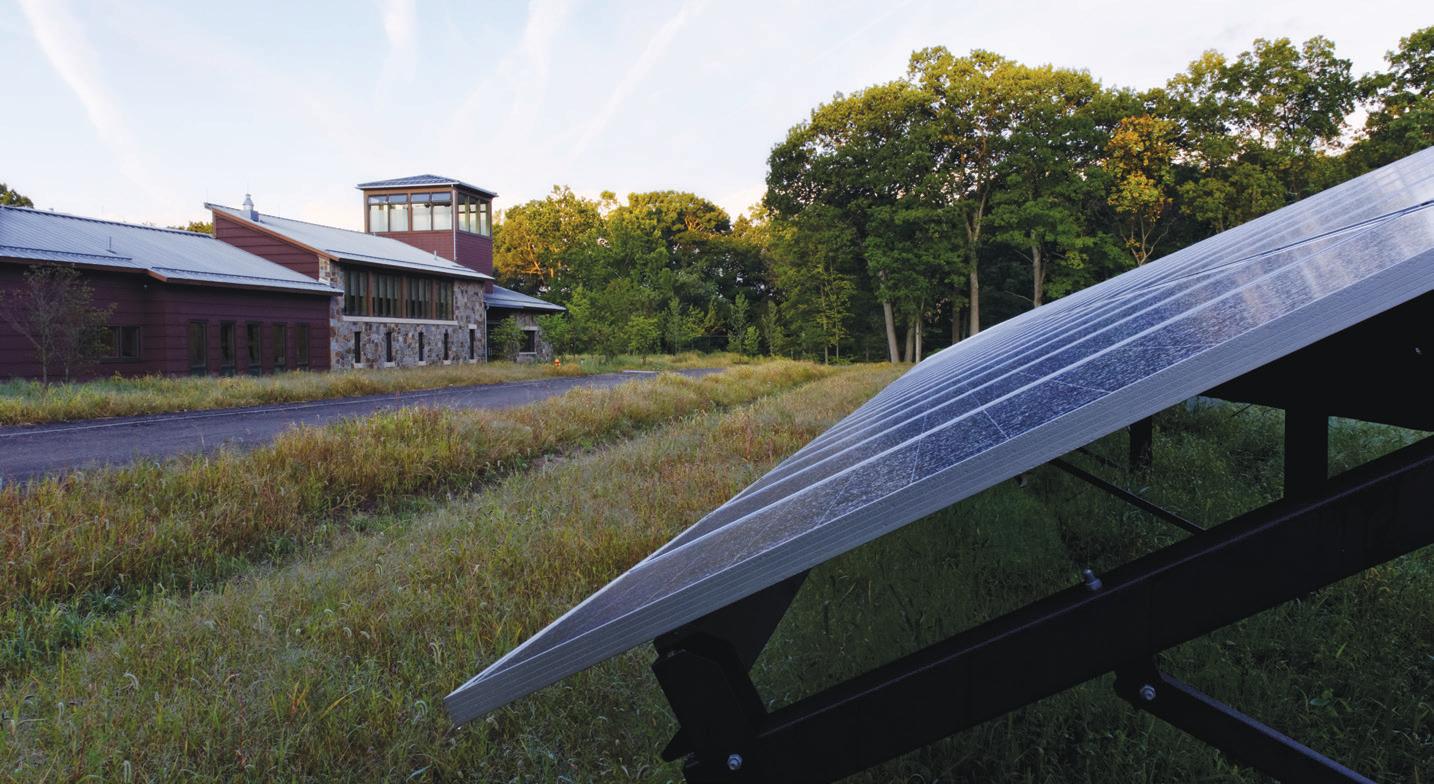
Sustainable elements were integral to the project since project goals included LEED Platinum certification and net-zero energy usage. To help achieve these goals, Kohler Ronan conducted energy simulations using advanced modeling software. We were able to determine the building’s best performance based on variables like orientation, window & door placement, insulation, equipment, daylighting, and natural ventilation. One hundred percent of energy needs are provided by a 296 kW photovoltaic array and roof-mounted evacuated solar tubes. Earth ducts were found to reduce heating and cooling-related energy use and their associated costs.

29
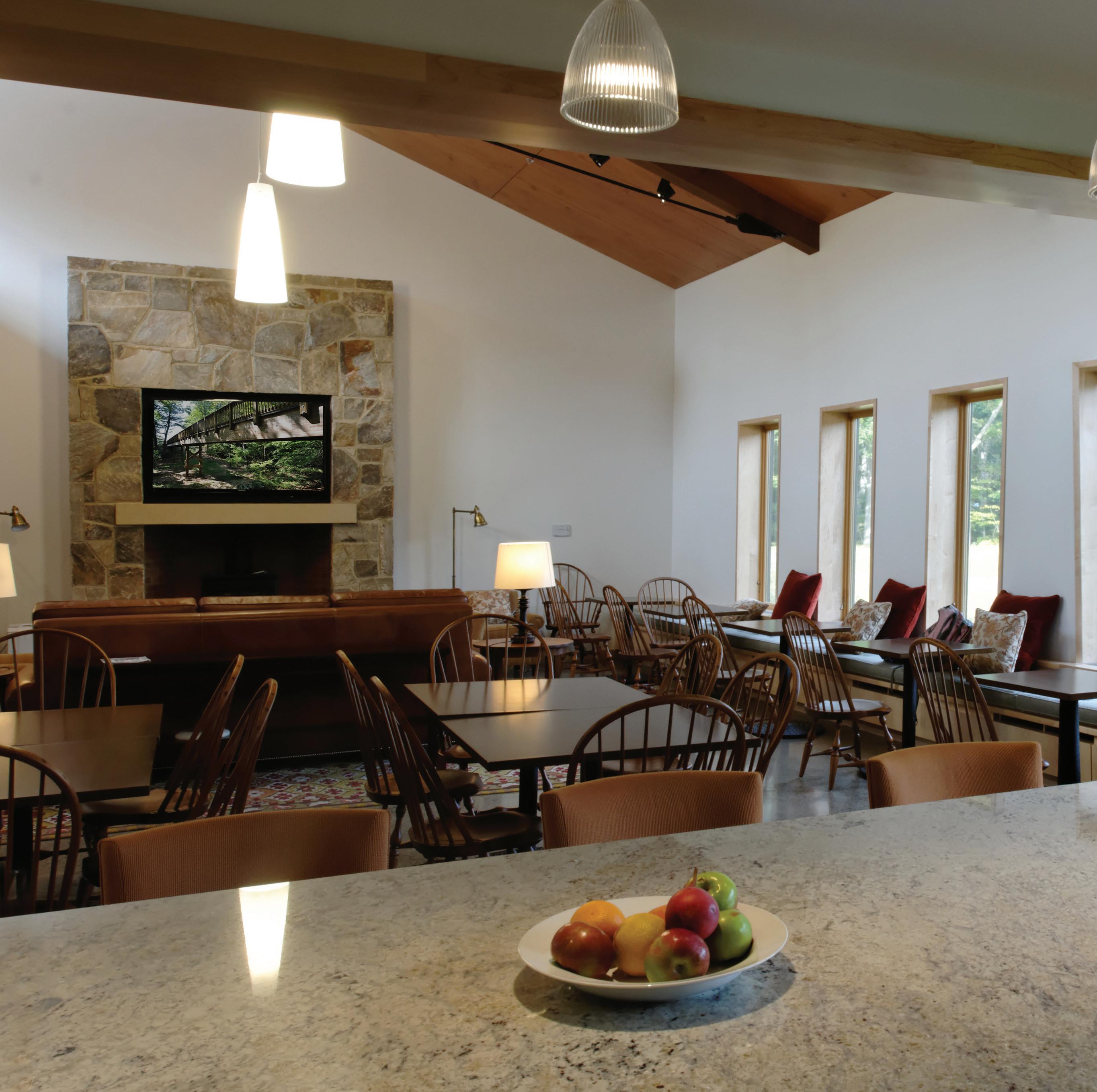
30
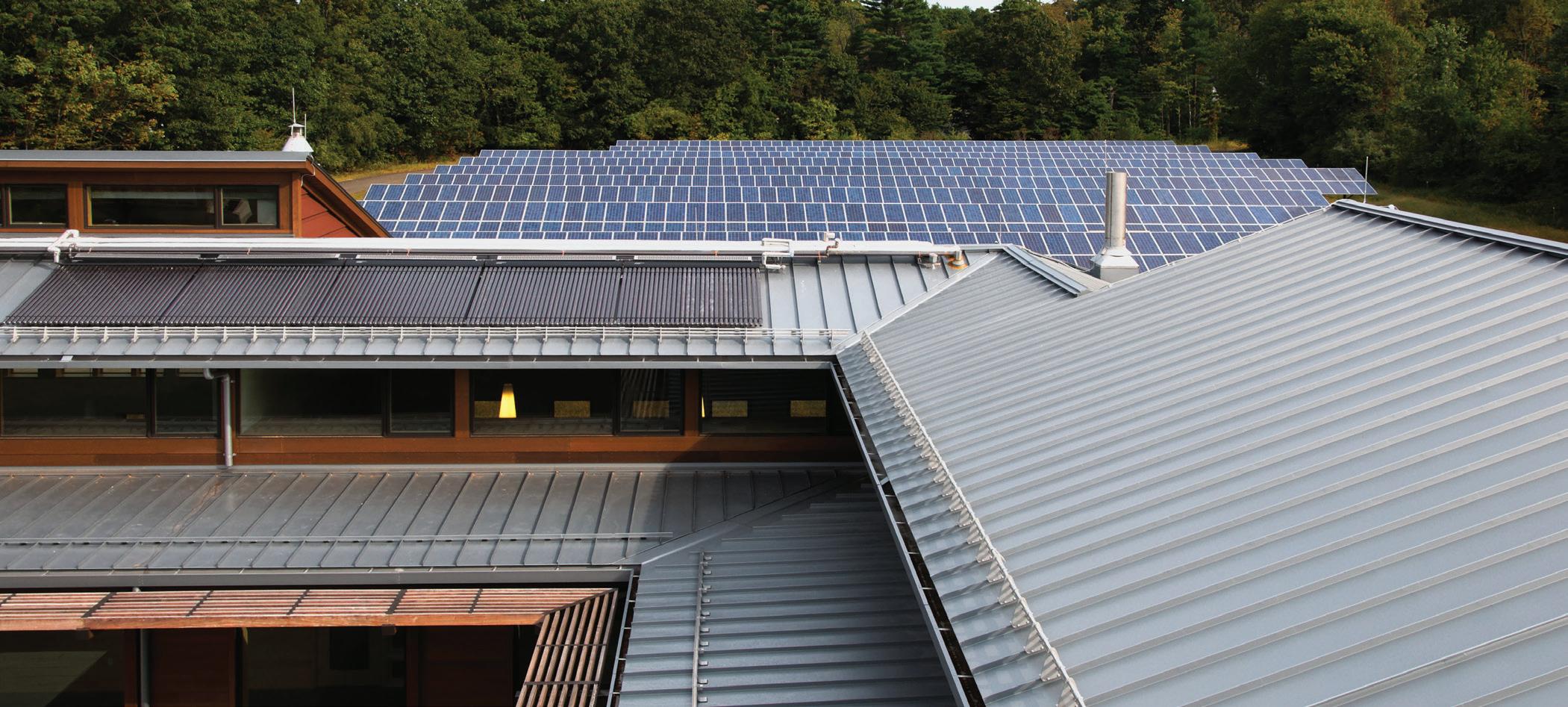

31
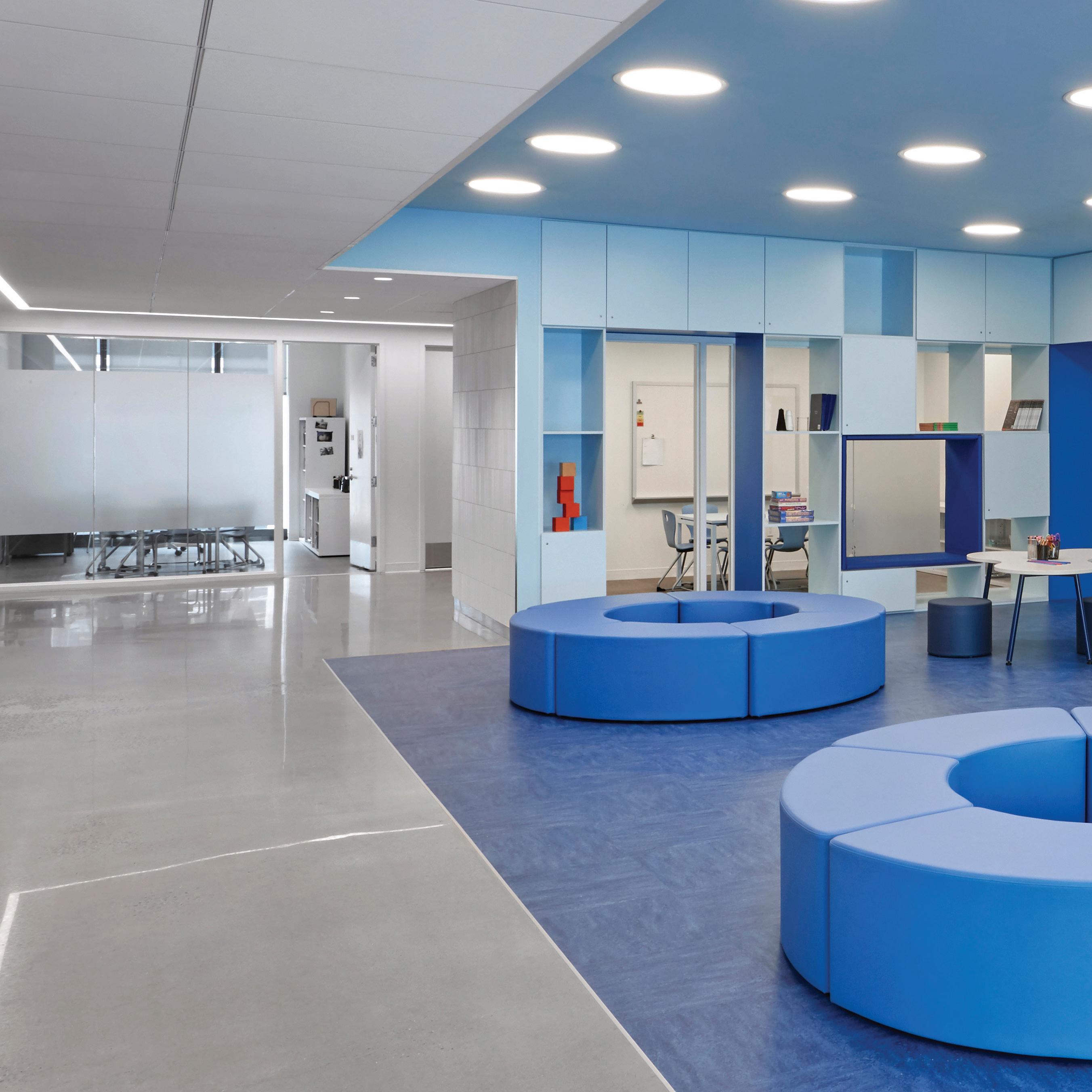
CAMPUS CONSOLIDATION
Collegiate School
New York, New York
In 2013, the prestigious Collegiate School announced its decision to consolidate and move its campus to a new location. Finding ample space at Freedom Place South, the school took occupancy of a beautiful, newly constructed facility in January, 2018. The 180,000 square-foot building, incorporating nine floors above and two floors below ground, includes a 310-seat auditorium, two gymnasiums, a black box theater, maker spaces, chemistry labs, and all necessary program spaces for a competitive, 21st century K-12 school. Unique to this location are the dramatic views of Manhattan’s Upper West Side, visible to the school’s 650 students and 100+ faculty members via the building’s open, main staircase.
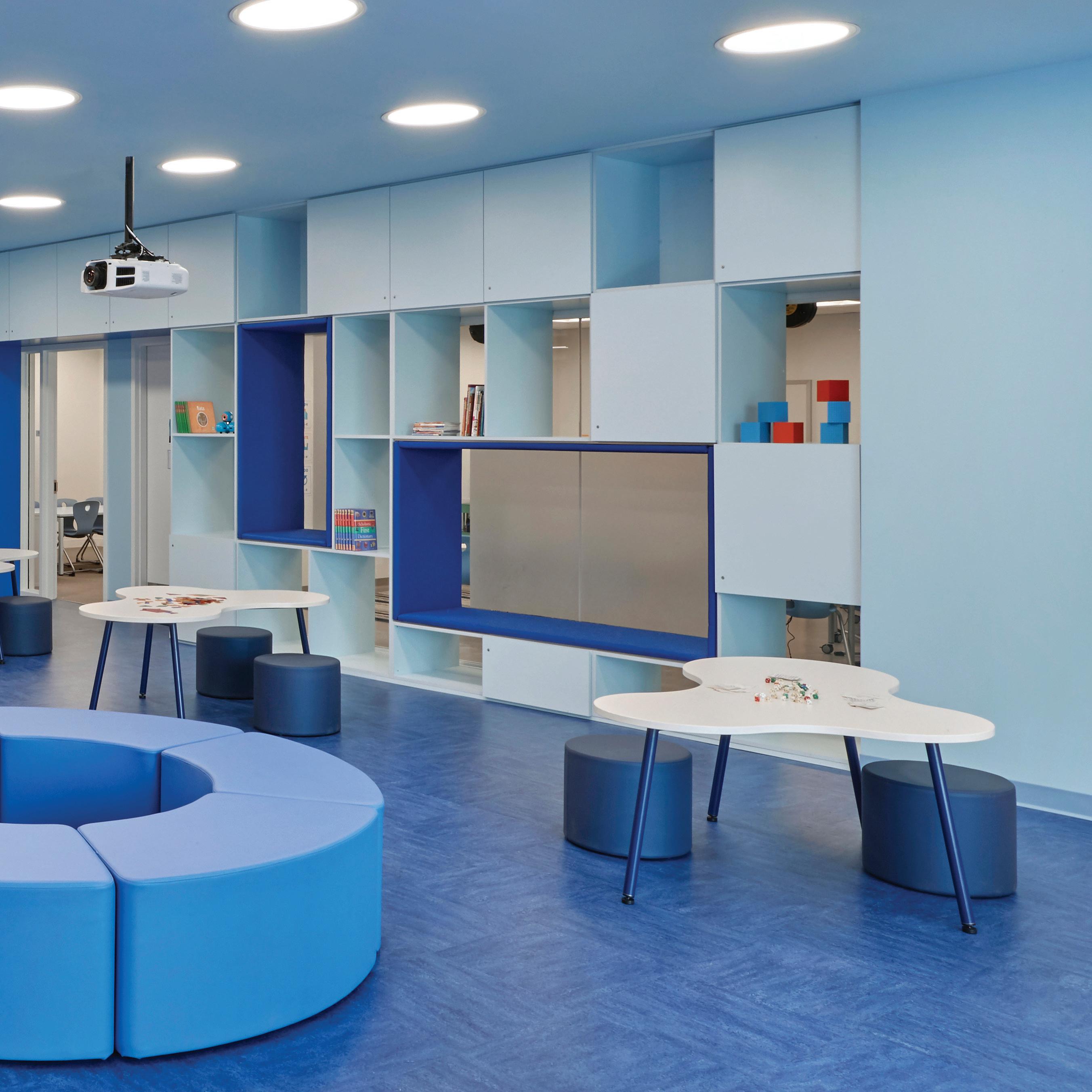 Architect KPF and STUDIOS Architecture
Architect KPF and STUDIOS Architecture
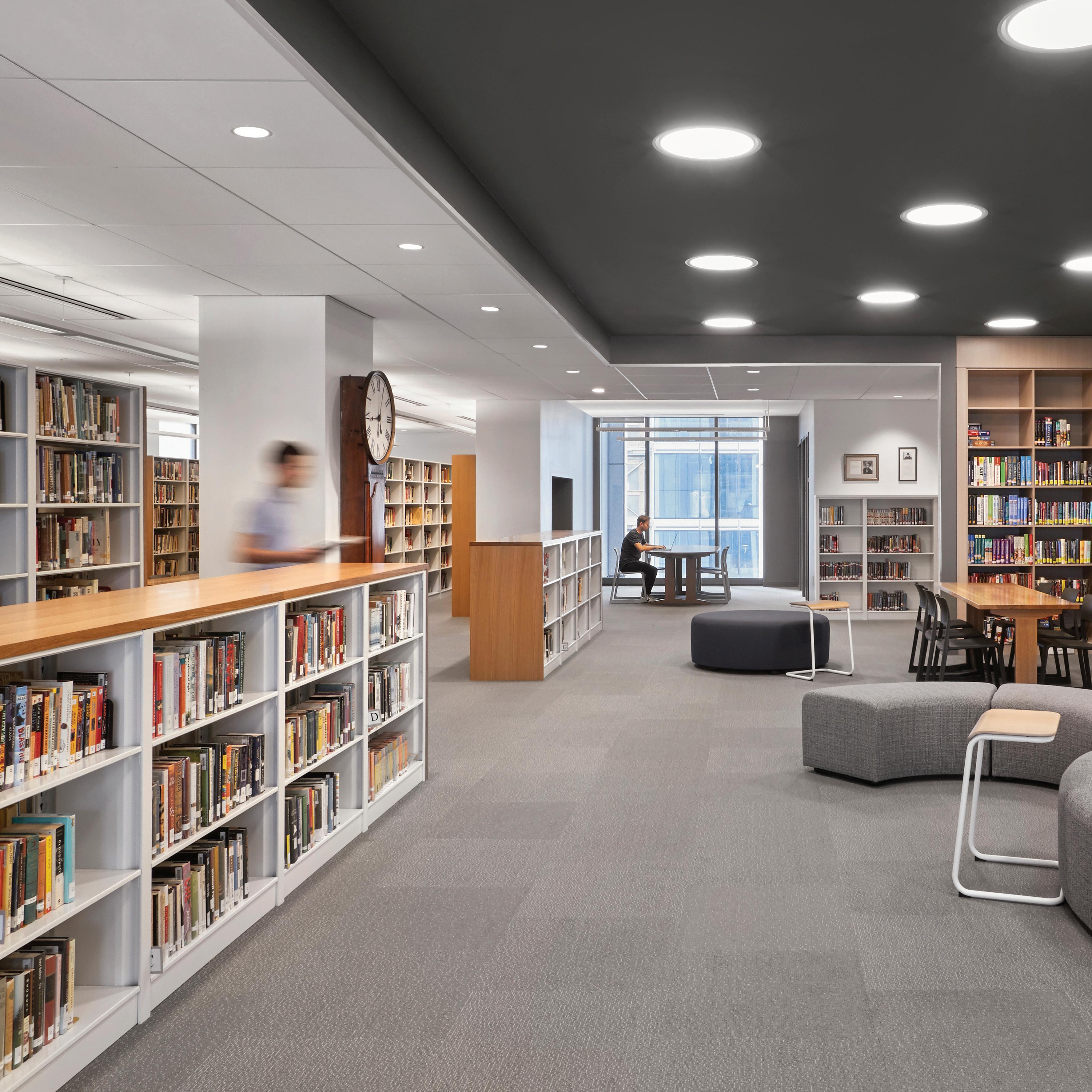
New York City High Rise
Kohler Ronan was honored to be part of the design team for the oldest independent school in America. Responsible for both MEP/FP engineering services and energy modeling, our engineers provided an integrated design approach incorporating many sustainable features, including high-performance envelope, daylight-responsive lighting, thermal ice storage, demand control ventilation, dedicated outdoor air systems, and chilled beams. Collegiate demonstrated energy savings of 25% compared to ASHRAE baseline and achieved LEED Silver certification.
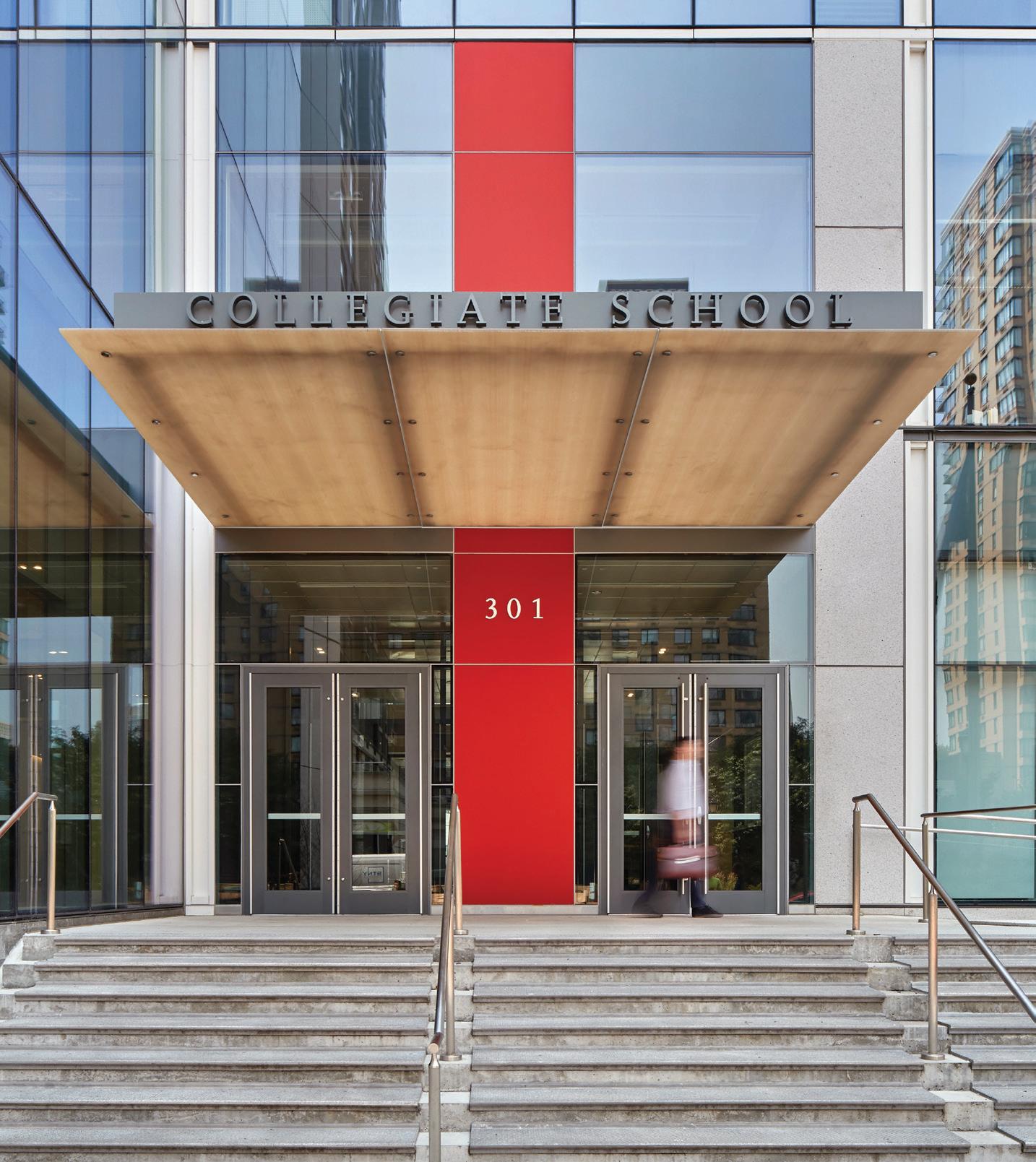
35
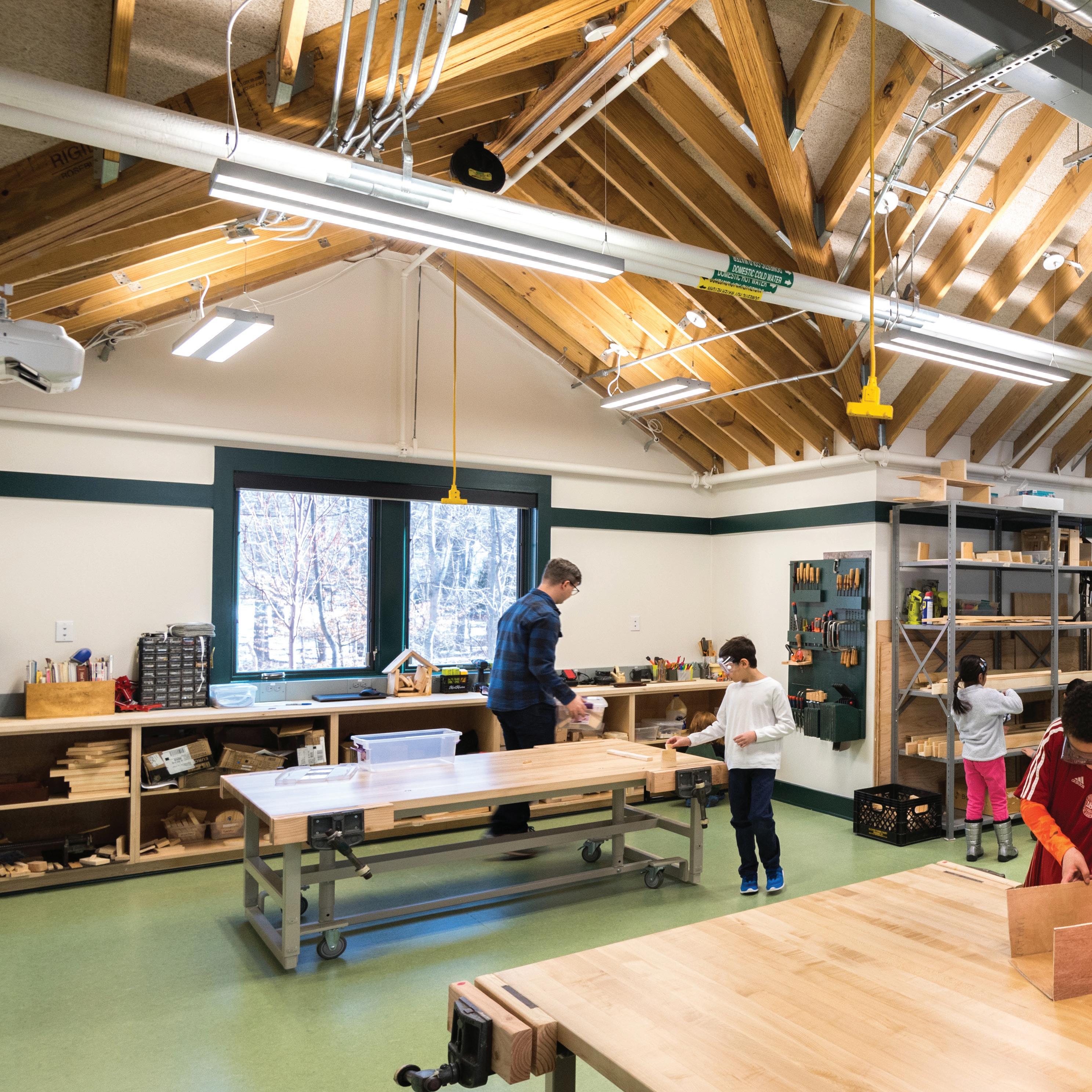
MULTI-BUILDING RENOVATION
Far Brook School
Short Hills, New Jersey
Kohler Ronan provided engineering systems design in support of Centerbrook’s architectural design for three new buildings on the Far Brook School’s nine-acre campus in Short Hills, New Jersey. Founded in 1947, the Far Brook School is an independent, K-8 day school accommodating over 200 students.
The new buildings provide classrooms for Science and Environmental Studies as well as additional space housing Music and Arts programs. The Science and Environmental Studies building adds 5,680 square feet across two floors and three classrooms incorporating labs, science prep rooms, and storage areas. Totaling 7,880 square feet, the Music and Arts Center replaces the existing Moore Cottage and accommodates a new orchestra/choral practice room, art studio, woodshop, and music room permitting acoustically isolated music instruction.
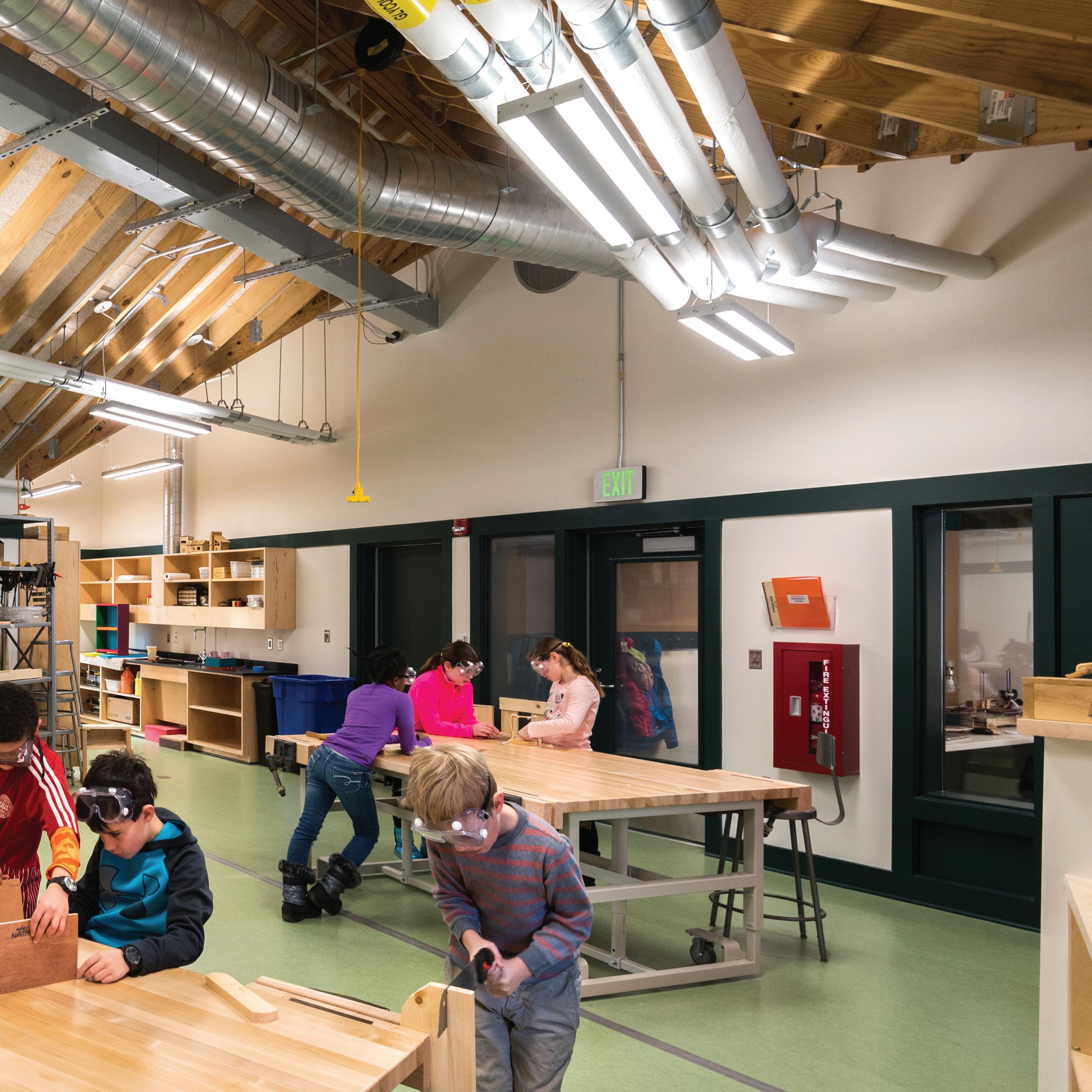 Architect Centerbrook Architects & Planners
Architect Centerbrook Architects & Planners
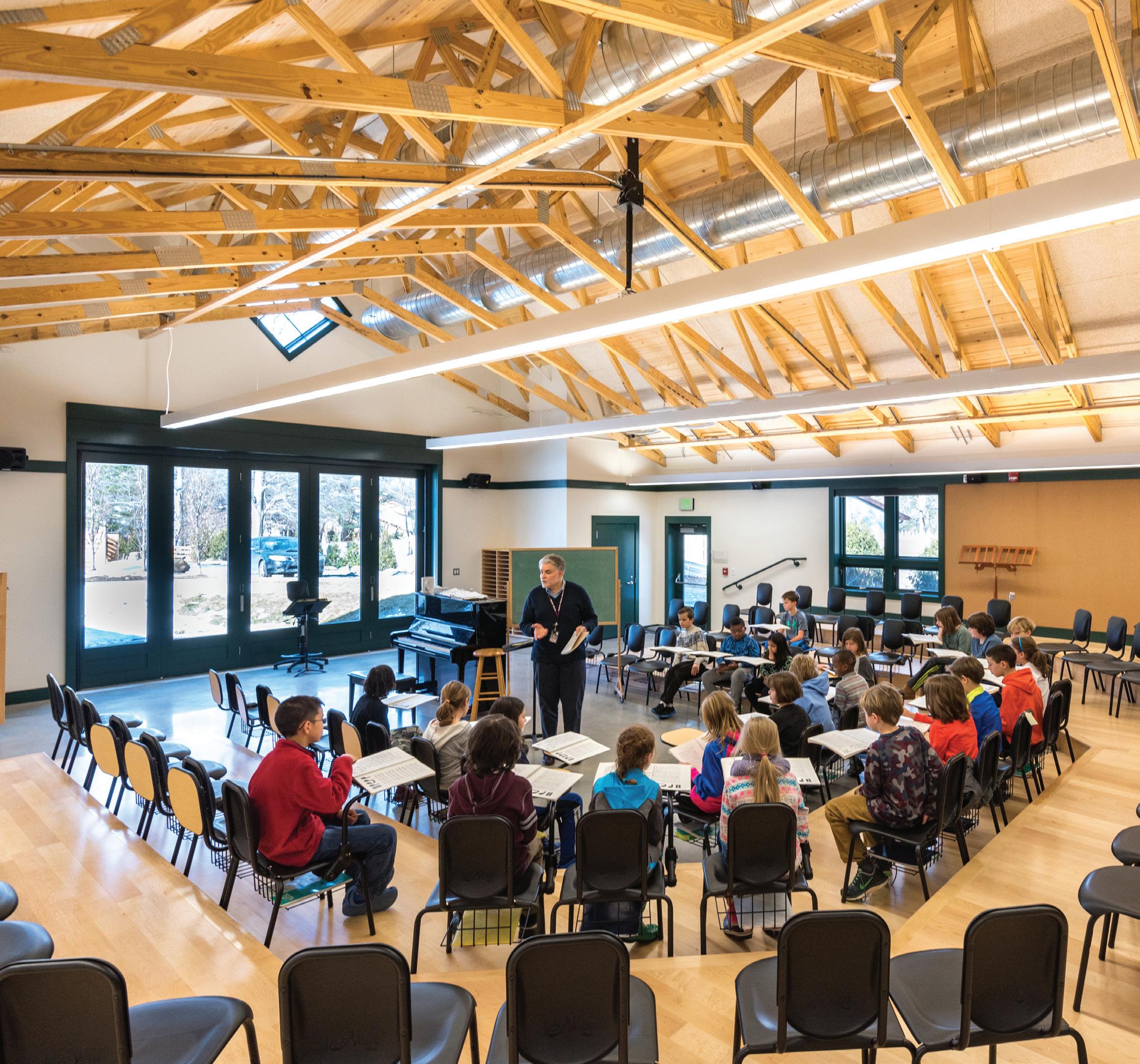
38
Environmental Science and Music & Arts Buildings
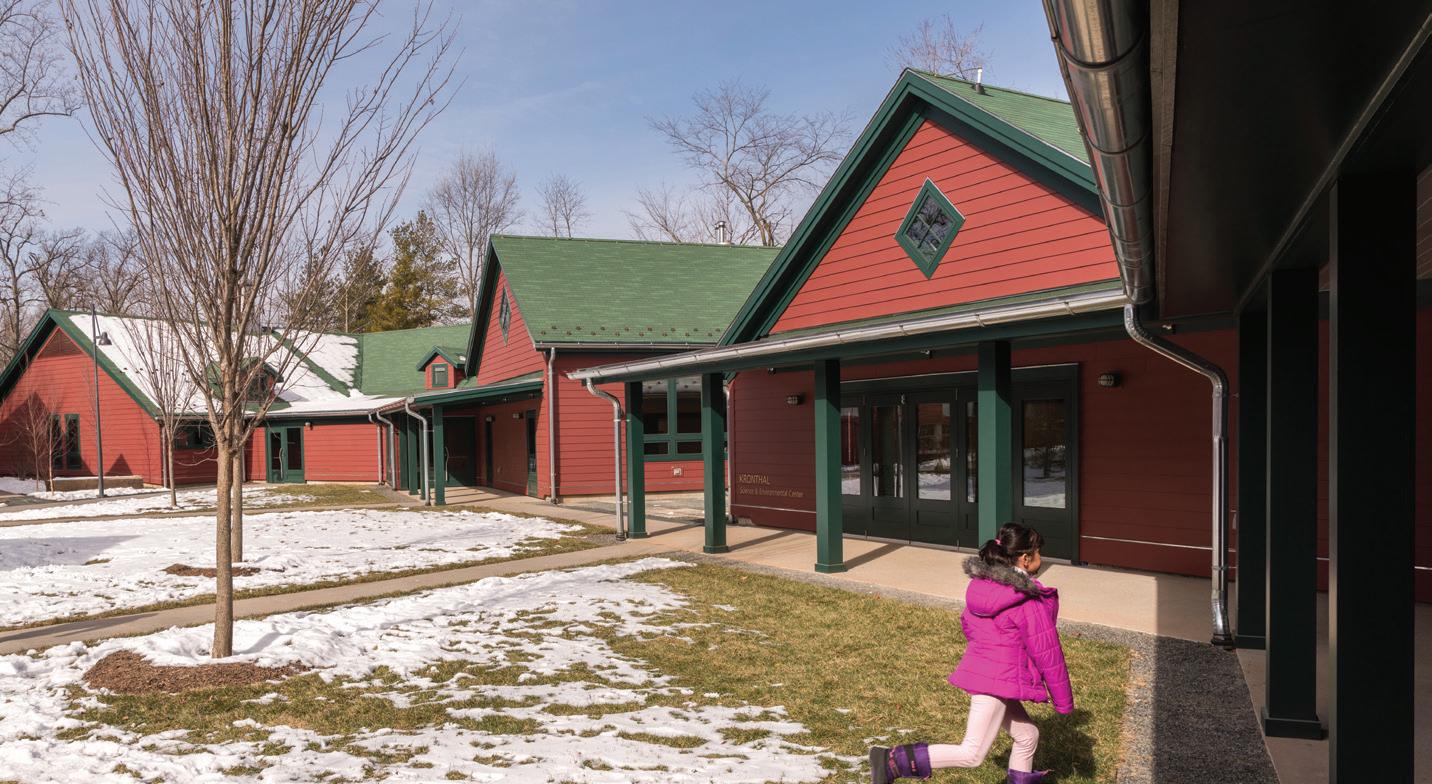

Each space has been designed with the natural world in mind, and, as such, the spaces allow for maximum daylight as well as access to the outdoors. Kohler Ronan delivered innovative MEP/FP solutions in order to create an environment that is comfortable for students and staff, contributory to the learning and teaching processes, and environmentally responsible. The school was designed to a LEED Silver equivalent.
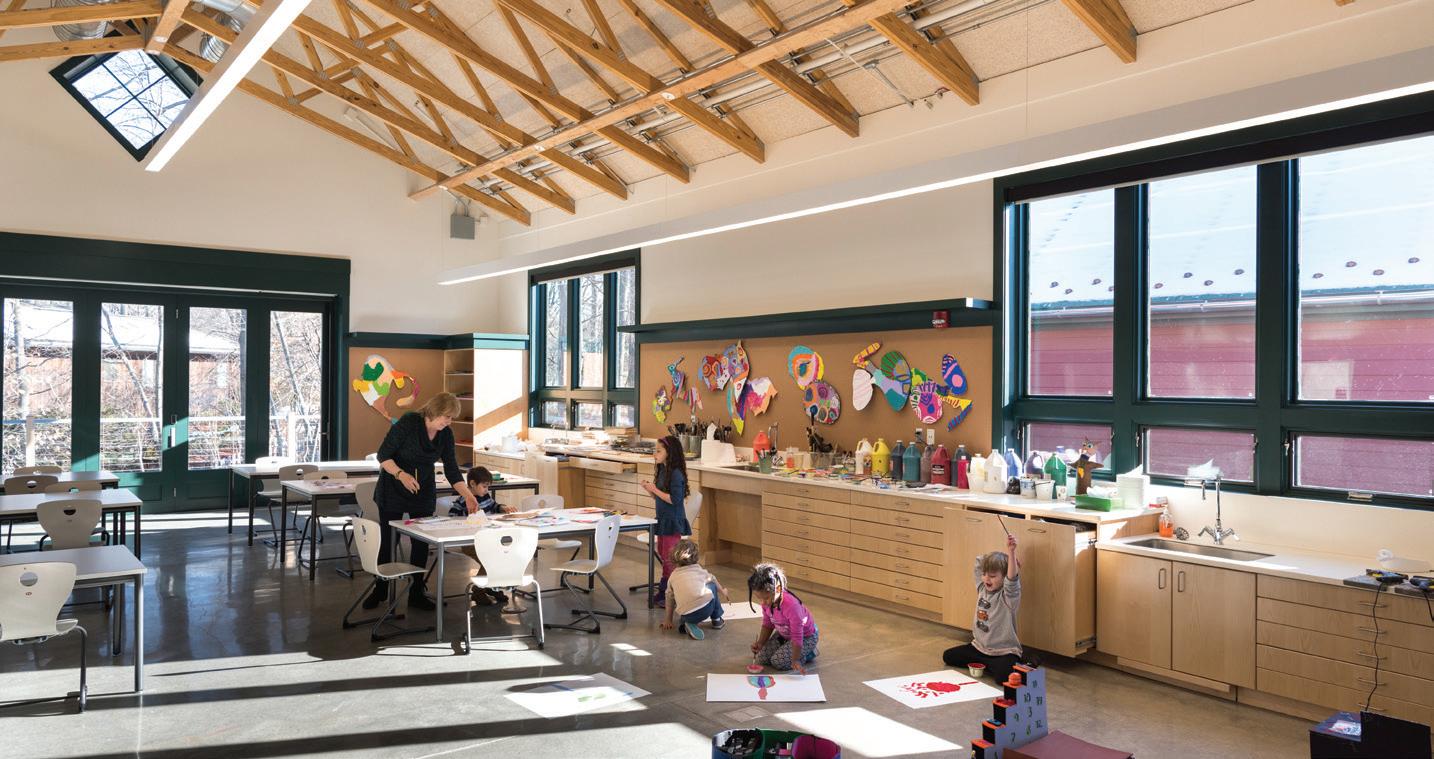
39

MULTI-PURPOSE CLASSROOMS
The Hewitt School
New York, New York
With a 15% increase in The Hewitt School’s student body, this independent, K-12 school for girls needed to expand its facilities in order to better serve both students and faculty. The school found a fitting opportunity at 42 East 76th Street, an adjacent townhouse that could afford the school about 25% more space as well as maintain its quaint community.
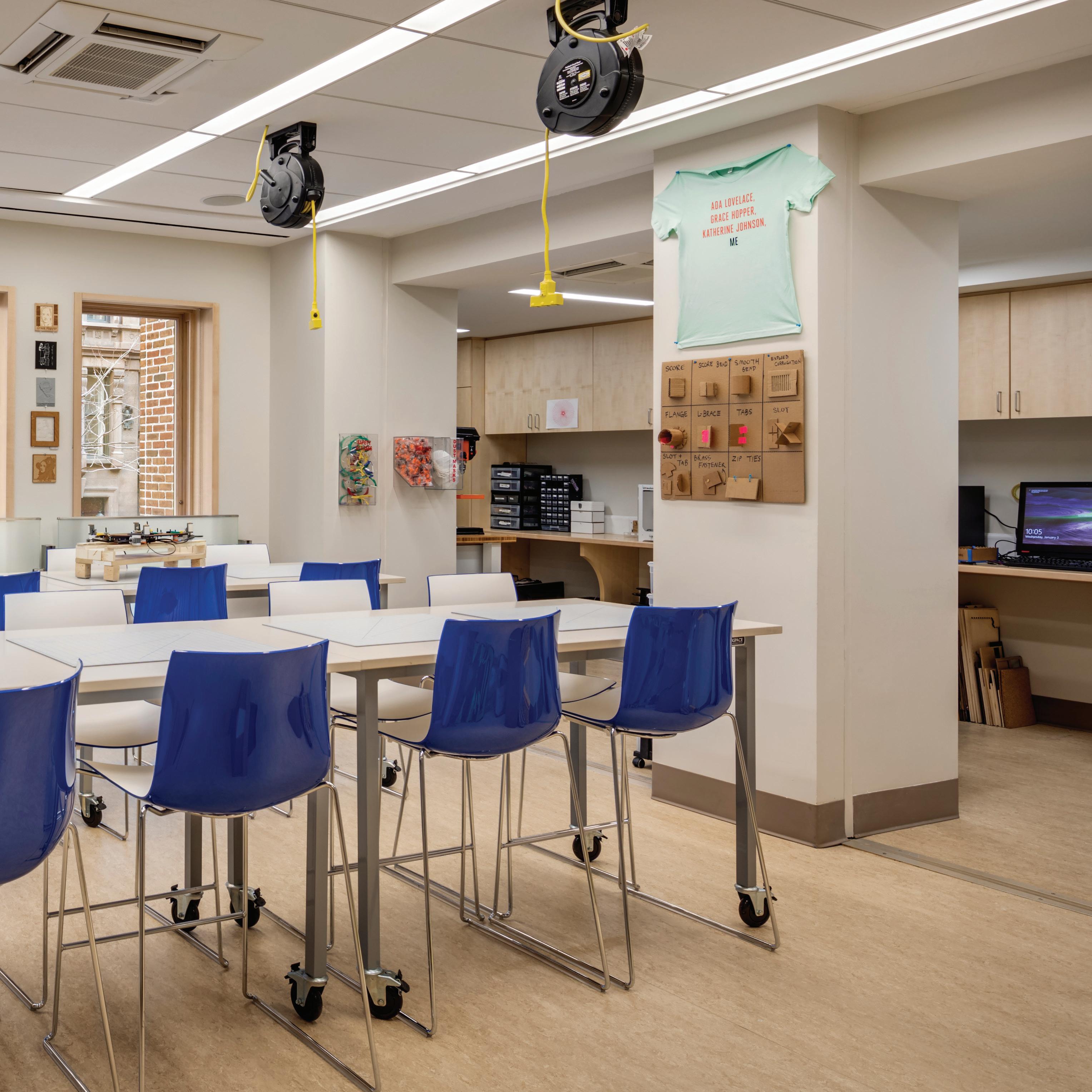
The renovation and expansion created space for ten multi-purpose classrooms including new performing arts and movement spaces, science and fabrication labs, and a roof terrace. A phased construction schedule and approvals from the New York City Landmarks Preservation Commission, as well as the City’s Board of Standards and Appeals, were necessary.
Architect Robert A.M. Stern Architects
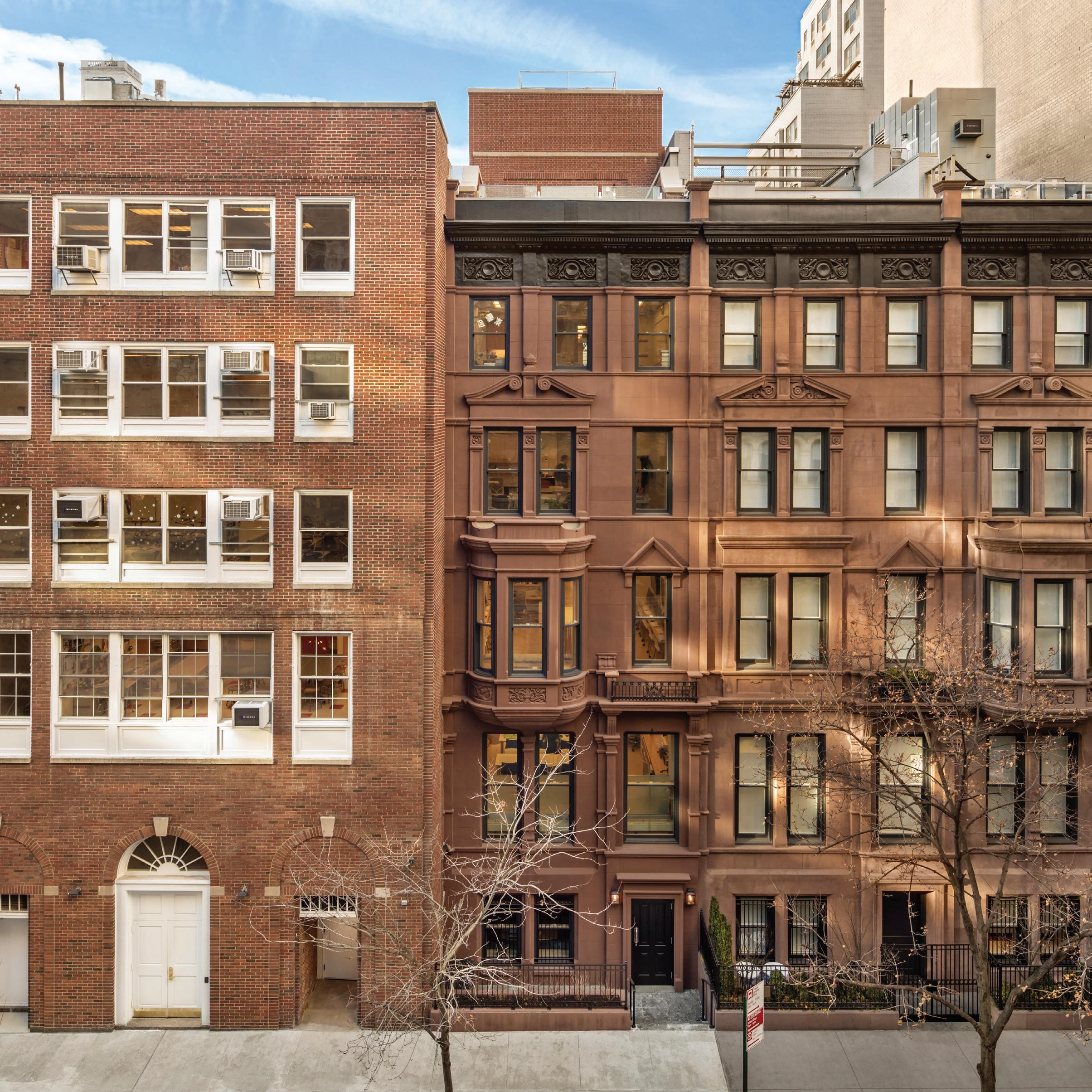
New MEP Systems for Upper East Side School
Kohler Ronan designed new MEP systems throughout the existing school building and the acquired townhouse. Systems include a variable refrigerant volume (VRV) system utilizing modular air-cooled heat pumps, connected to indoor fan coil units, and a dedicated outdoor air system (DOAS) providing ventilation air to classrooms and offices in order to minimize carbon dioxide levels. Heating throughout the building is provided by high-efficiency condensing boilers. In addition, high-efficiency LED lighting and low-flow plumbing fixtures were specified and installed across the school.
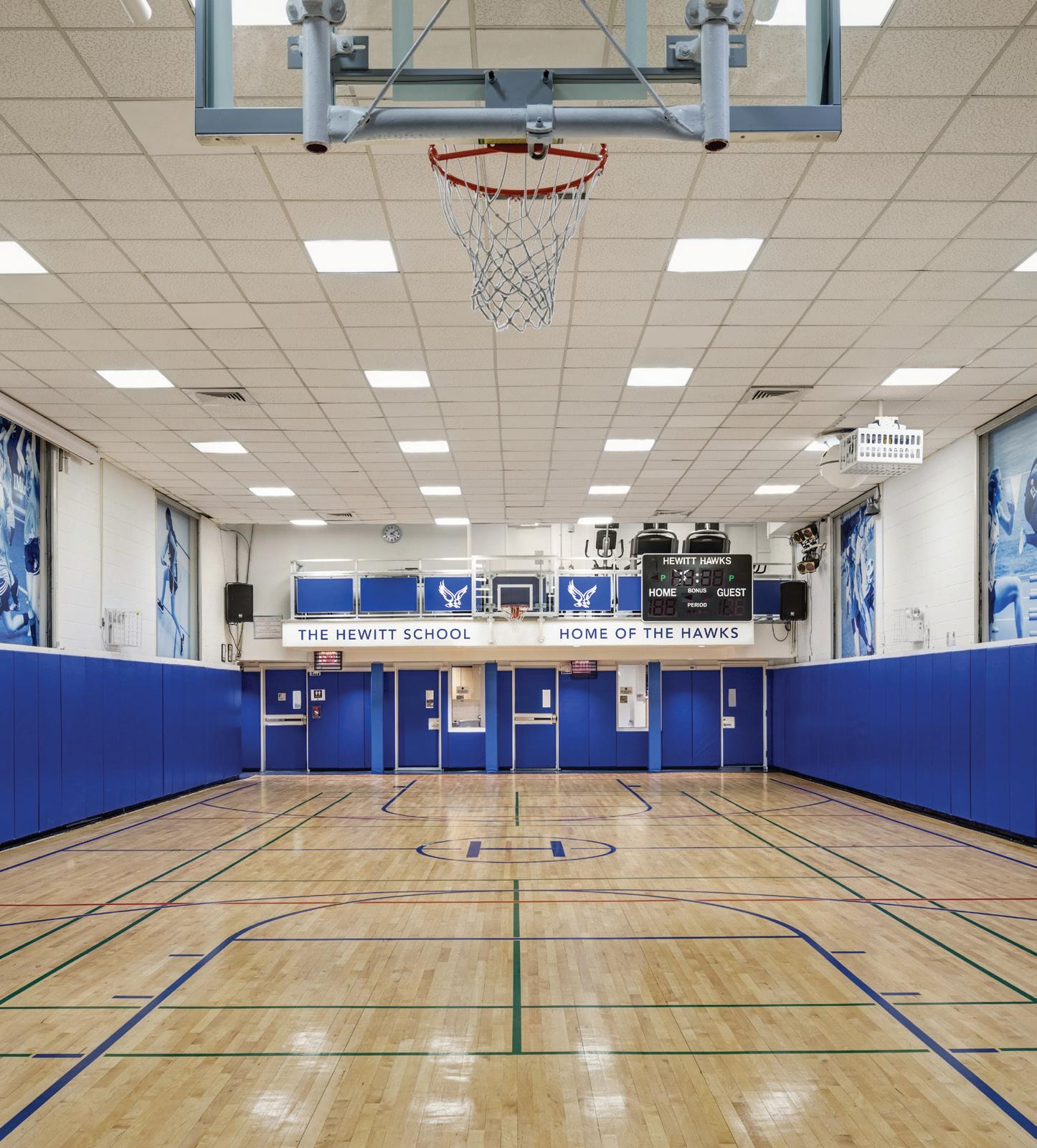
43
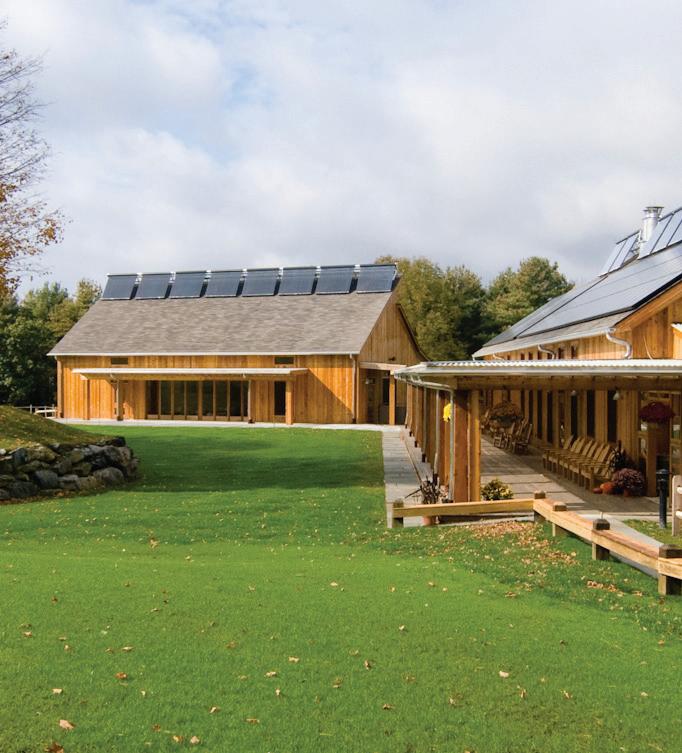
LIVING LABORATORY
Horace Mann School
Washington, CT
Almost all of the initial work in preparing the building site for the John Dorr Nature Lab was done by the students of Horace Mann School. They split wood, cleared trails and stream beds, and built shelters. The original lodge had no plumbing or shower, only an outhouse accommodating eight. The lab was then, and is now, an exemplification of the school’s belief that educational institutions should provide experiences both inside and outside the traditional classroom.
All students of the school visit this 275-acre outdoor campus as part of the academic curriculum. In this living laboratory, an awareness and appreciation of the earth and environment are instilled. There is no question that sustainability was a major concern when plans were being made for John Dorr’s new lodge and bunk house.
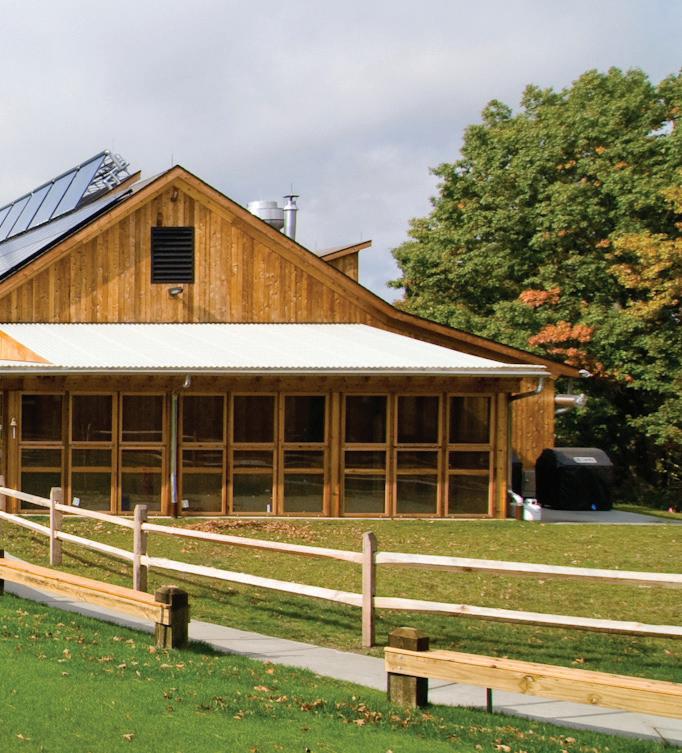 Architect Centerbrook Architects & Planners
Architect Centerbrook Architects & Planners

John Dorr Nature Laboratory
Kohler Ronan’s extensive sustainable experience was applied throughout the design process for this project. Our team devised new HVAC, electrical, plumbing, and fire protection systems with the idea that all sustainable elements would be an integral part of the learning environment. Rainwater harvesting, photovoltaic electrical generation, solar water heating, water conservation, and radiant floor warming systems were designed to be easily studied on student visits.
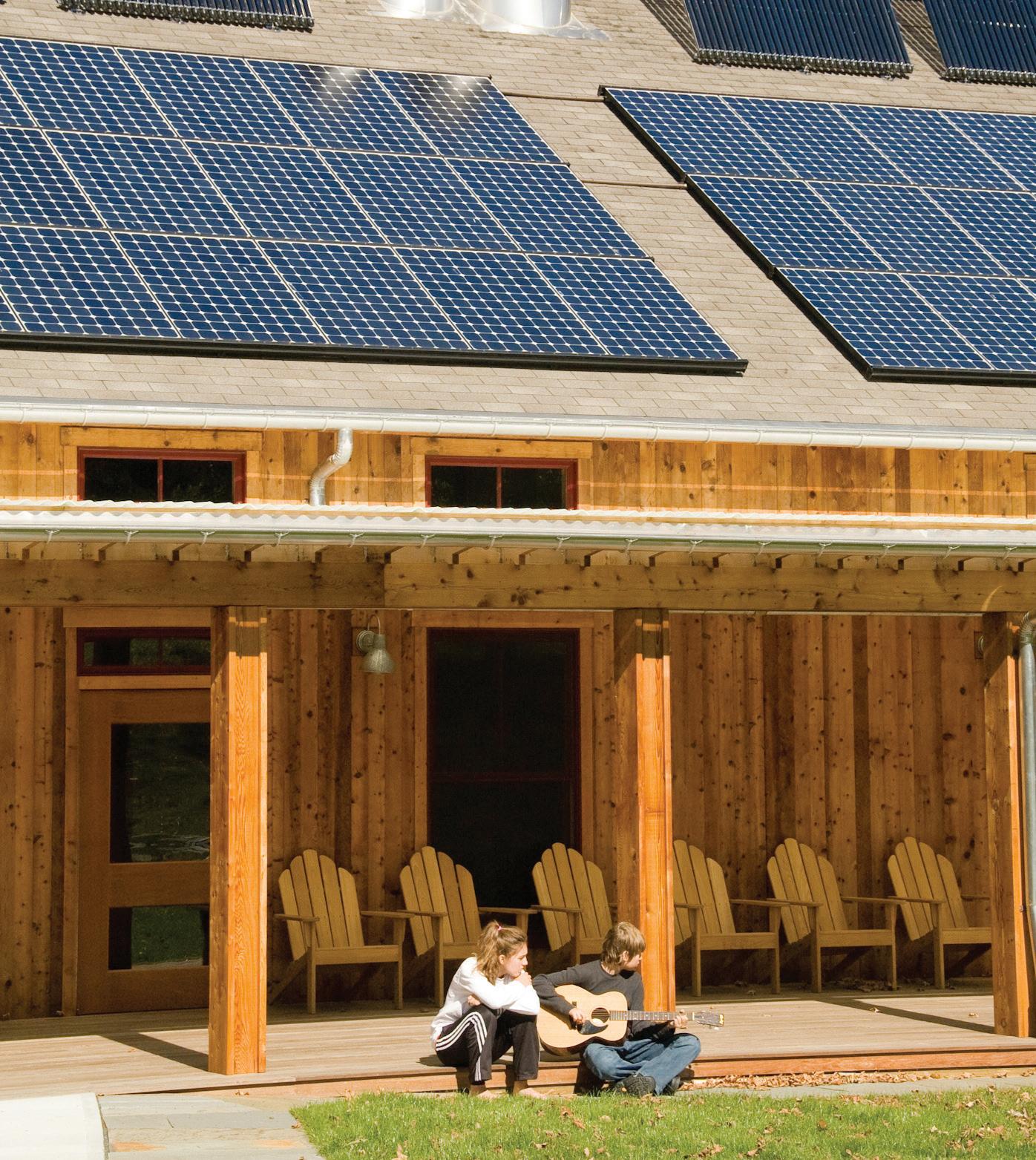
47
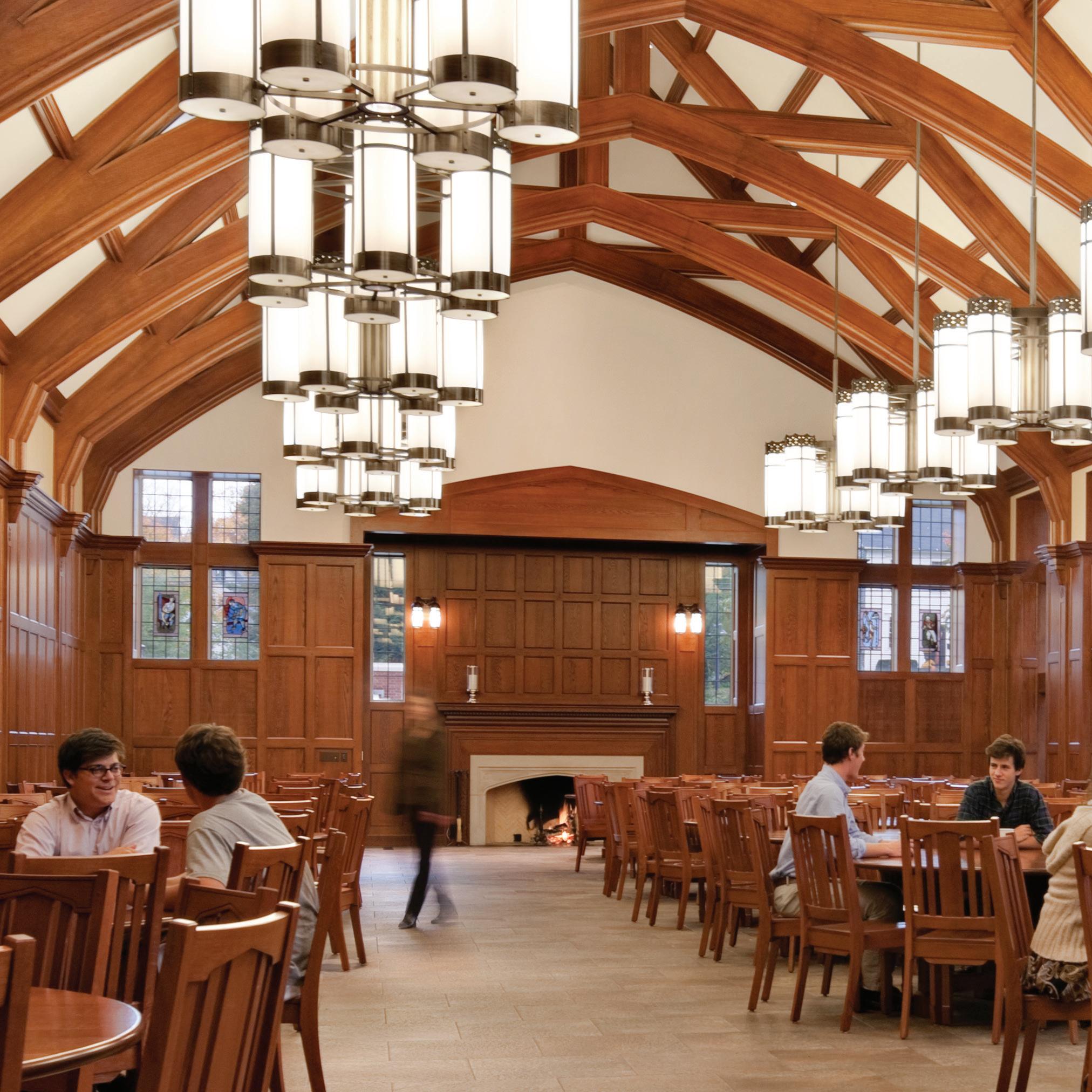
STUDENT DINING
Taft School
Watertown, CT
Dining Halls at Taft are spread across two main facilities on campus. Horace D. Taft Hall dates from 1913 and houses the main dining hall, the headmaster’s office, admissions, college counseling, classrooms, and residences for the lower school boys. It is a campus hub. Strictly a dining facility, Armstrong Dining Hall, built in 1959, serves breakfast and lunch cafeteria style, along with twice-weekly “sit-down” dinners with faculty.
Kohler Ronan provided a complete MEP/FP engineering plan for proposed additions and renovations to the dining spaces within Horace D. Taft Hall. Included in the scope of the project were the relocation/expansion of the existing kitchen, along with modifications to the dining hall, private dining, and ancillary spaces.
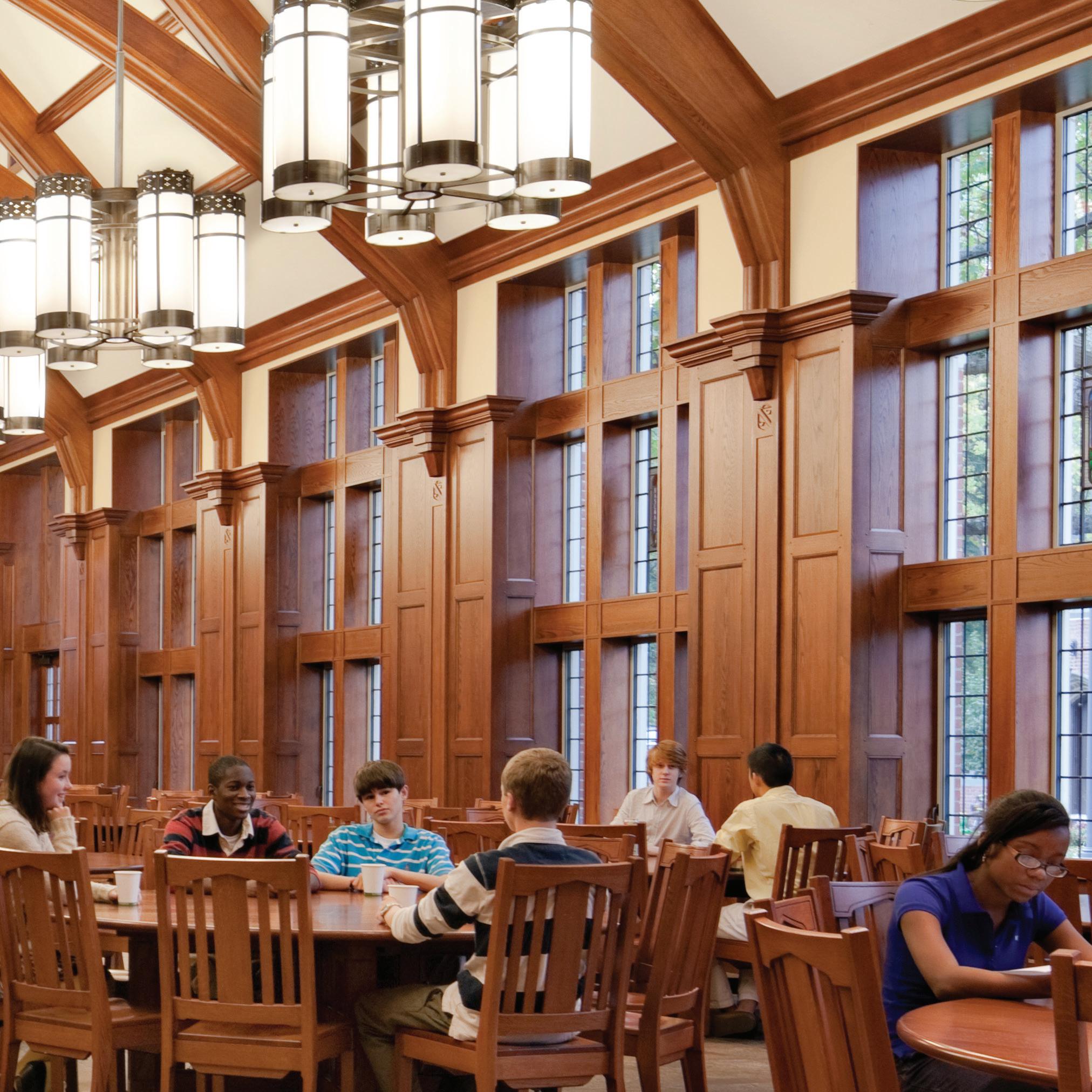 Architect Gund Partnership
Architect Gund Partnership
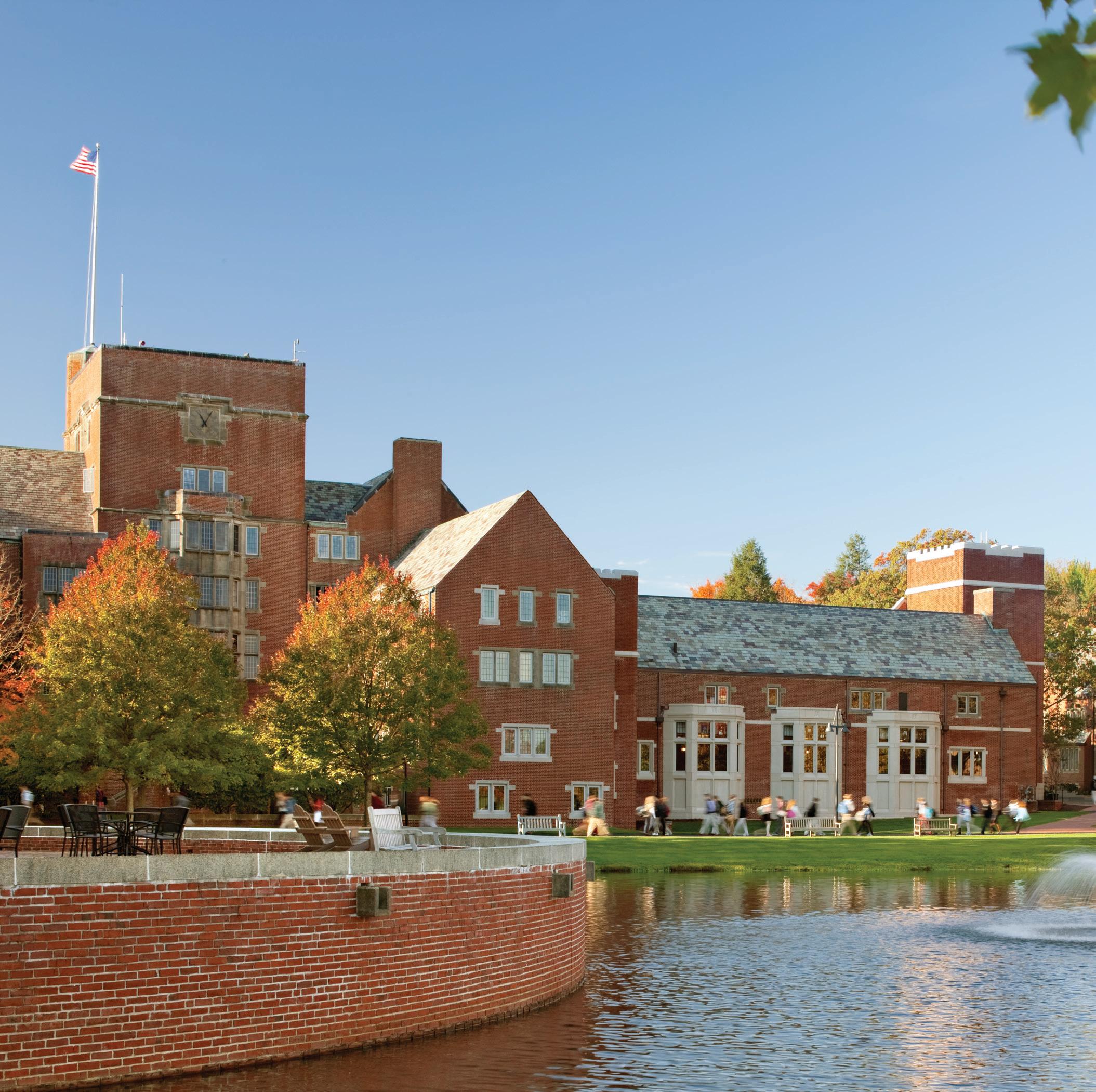
50
Horace D. Taft Dining Hall & Servery
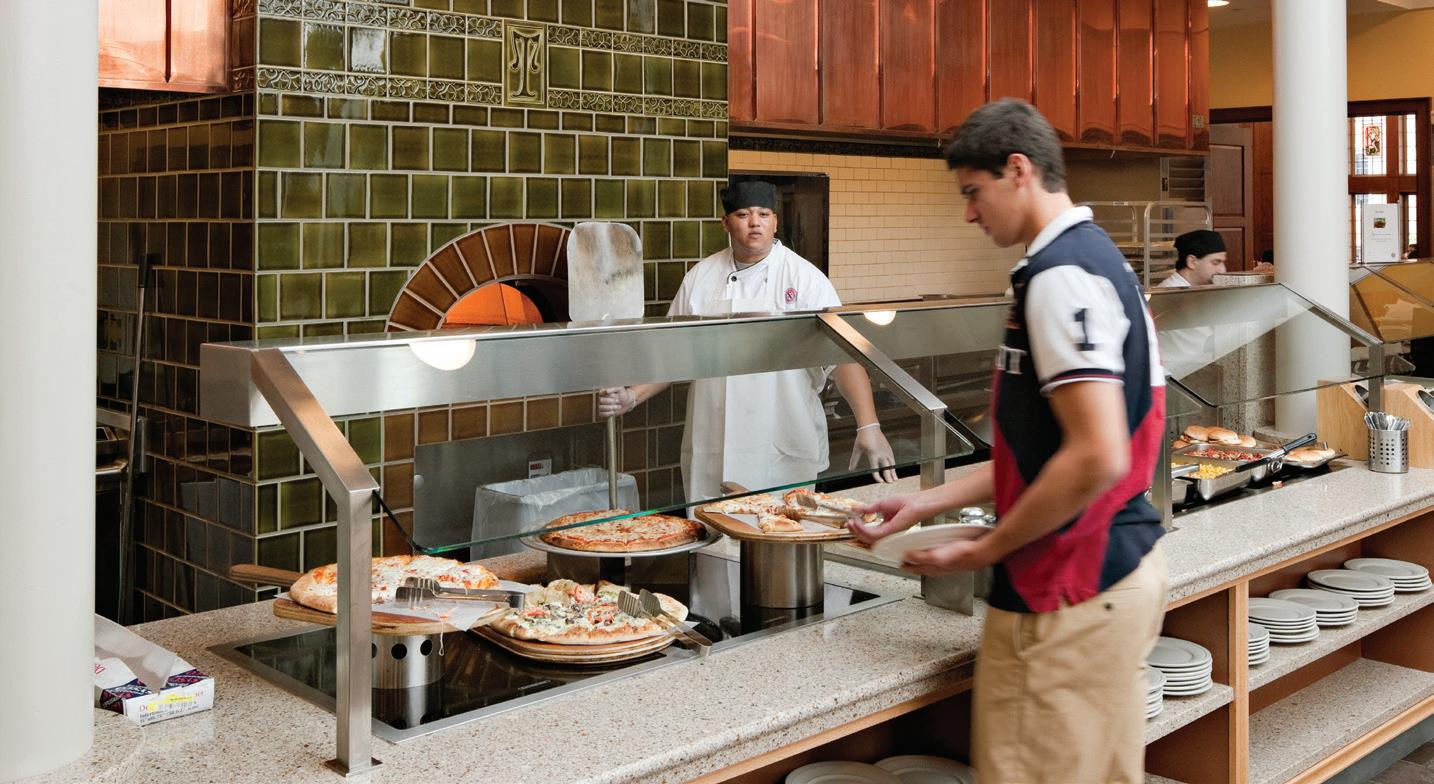
As per-person outdoor air requirements have increased, of particular interest to the project was limiting wasted energy resulting from conditioning this outside air. Our team’s selection of an air handling system incorporating a heat recovery wheel maximized energy recovery and savings. The system, which transfers energy from the exhaust air stream to the outdoor air stream, “pre-conditions” air before any mechanical heating or cooling is performed, thus significantly reducing the load of the HVAC system, while minimizing operating costs.
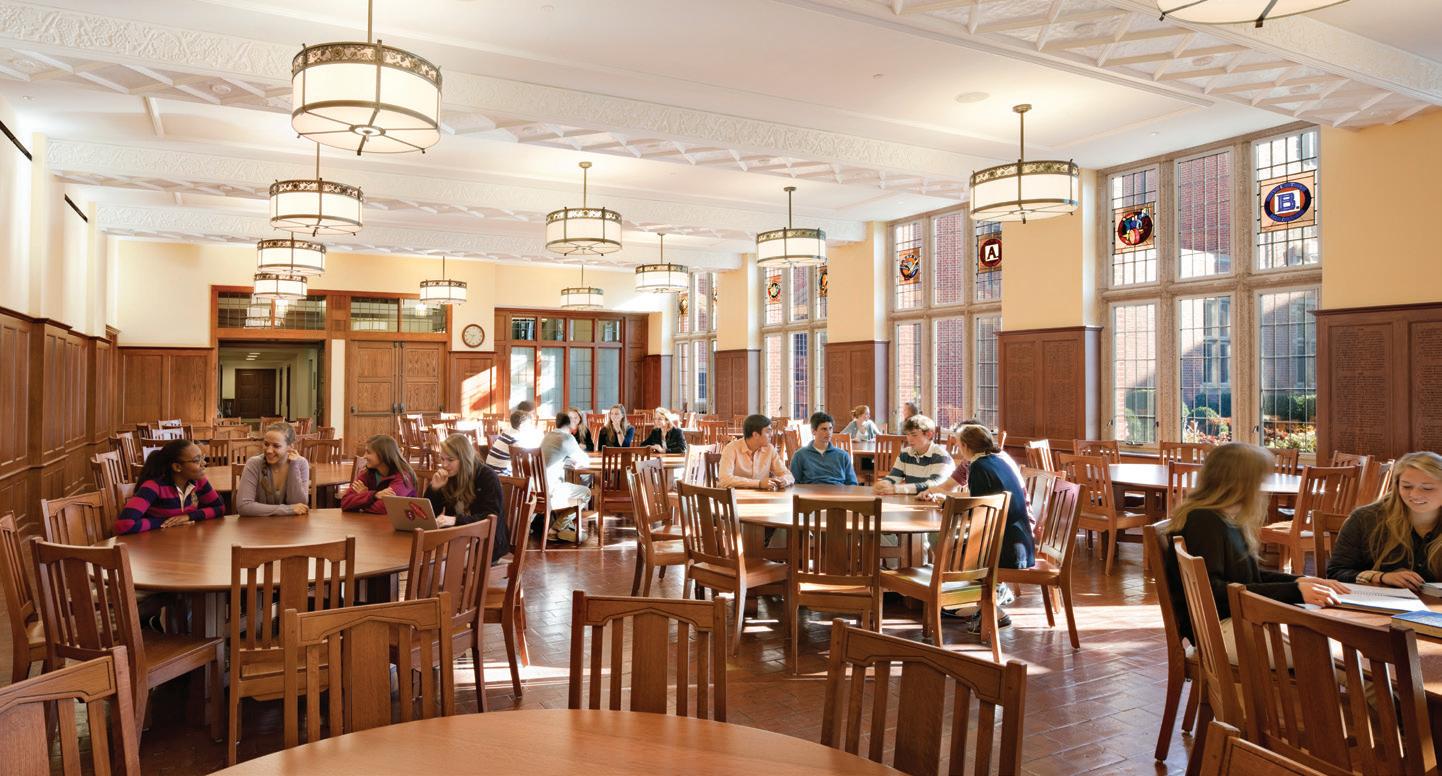
51
PHOTOGRAPHY CREDITS
Cover Pages
© Anna Wesolowska/www.photographerhedman.com (front cover, back interior, page 51)
Greenwich Academy
© Michael Moran/OTTO (pages 2, 4-7)
The American School for the Deaf
© Anna Wesolowska/www.photographerhedman.com (pages 8-11)
Brunswick School
© James Ewing/OTTO (pages 12, 13, 15)
John Majoris | Aerial Photo New Jersey (page 14)
The Buckley School
© Alexa Hoyer (pages 16-19)
The Calhoun School
© Chris Cooper (pages 20-23)
Choate Rosemary Hall
© Anna Wesolowska/www.photographerhedman.com (pages 24-29)
Collegiate School
© Garrett Rowland (pages 30-33)
Far Brook School
© Derek Hayn/Centerbrook (pages 34-37)
The Hewitt School
© Peter Aaron/OTTO (pages 38-41, 51)
Horace Mann School
© Roger Williams/Centerbrook (pages 42-45)
Taft School
© Robert Benson (pages 46-49)
52
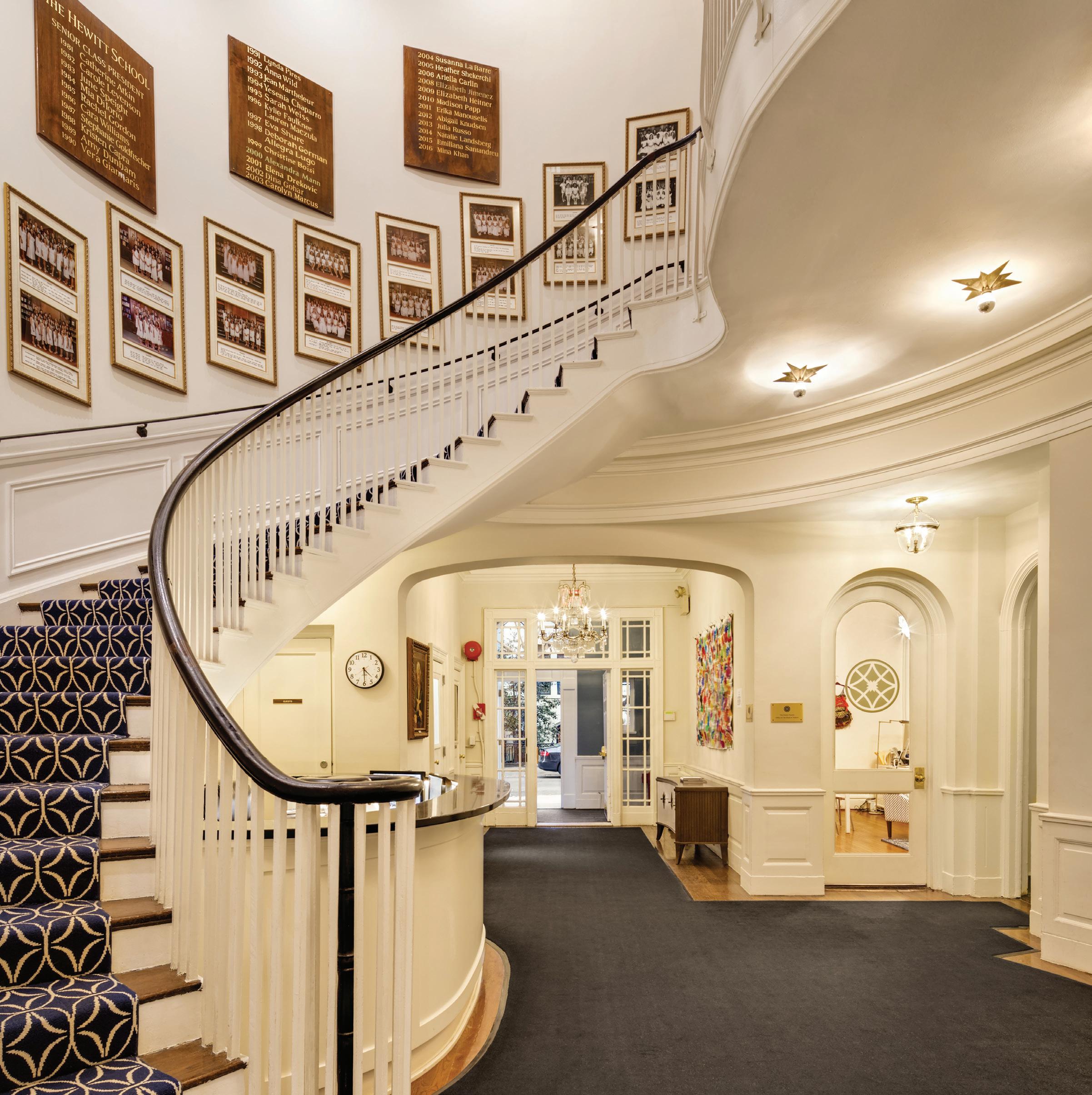
KOHLER RONAN
From our offices in New York, New York and Danbury, Connecticut, our diverse team of approximately 70 professionals collaborates with prominent architectural firms on a wide array of regional and nationally recognized project assignments. Commissions include those for world-renowned museums, fine and performing arts centers, prestigious universities, state-ofthe-art educational facilities, luxury residences, and recreation establishments. Additionally, we have the privilege of designing specialty systems for landmark sites and historically significant buildings across the country.
Kohler Ronan is dedicated to a collective low carbon future, and sustainability is at the core of our engineering practice. The firm is an approved Technical Consultant for New York State Energy Research & Development Authority (NYSERDA)’s Commercial New Construction Program and a preferred technical assistance provider for the Energize CT New Construction and Major Renovation Program. As a signatory for the Carbon Leadership Forum (CLF)’s MEP 2040 Challenge, we have committed to reducing operational and embodied carbon to zero by 2030 and 2040 respectively.
PROFESSIONAL SERVICES
54
Mechanical Electrical Plumbing Fire Protection Construction Administration Technology Design Energy Analysis Commissioning Services






55

56 171 Madison Avenue, New York, NY 10016 | 93 Lake Avenue, Danbury, CT 06810 | kohlerronan.com
