JOHN KIRYA URBAN DESIGN
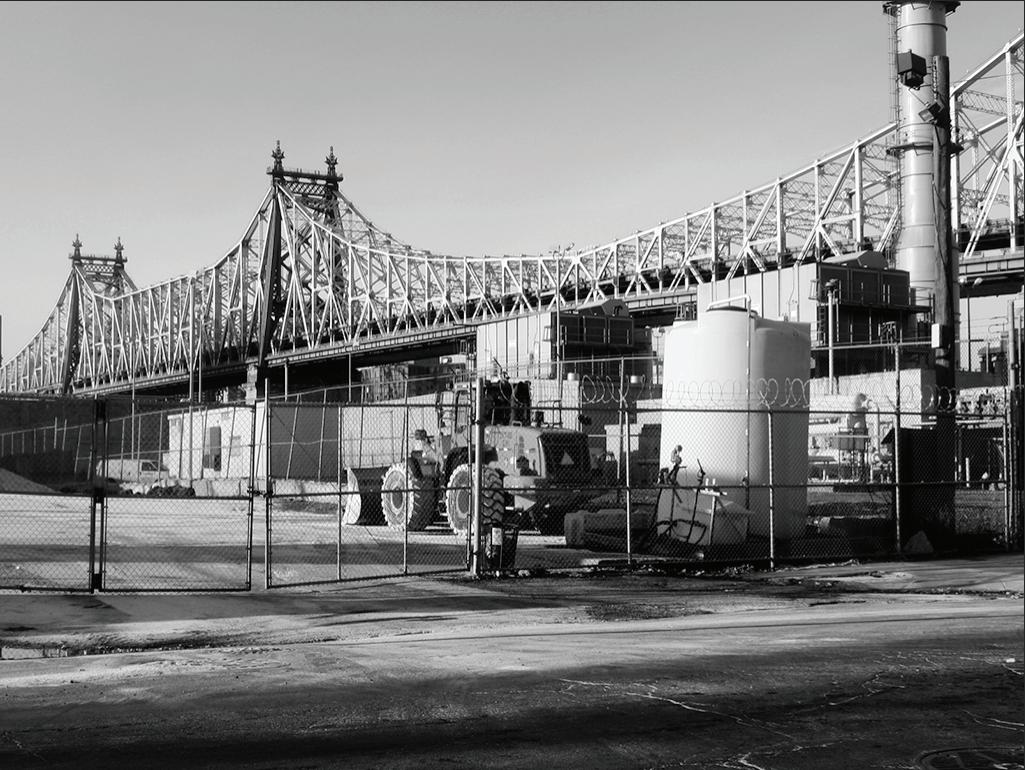
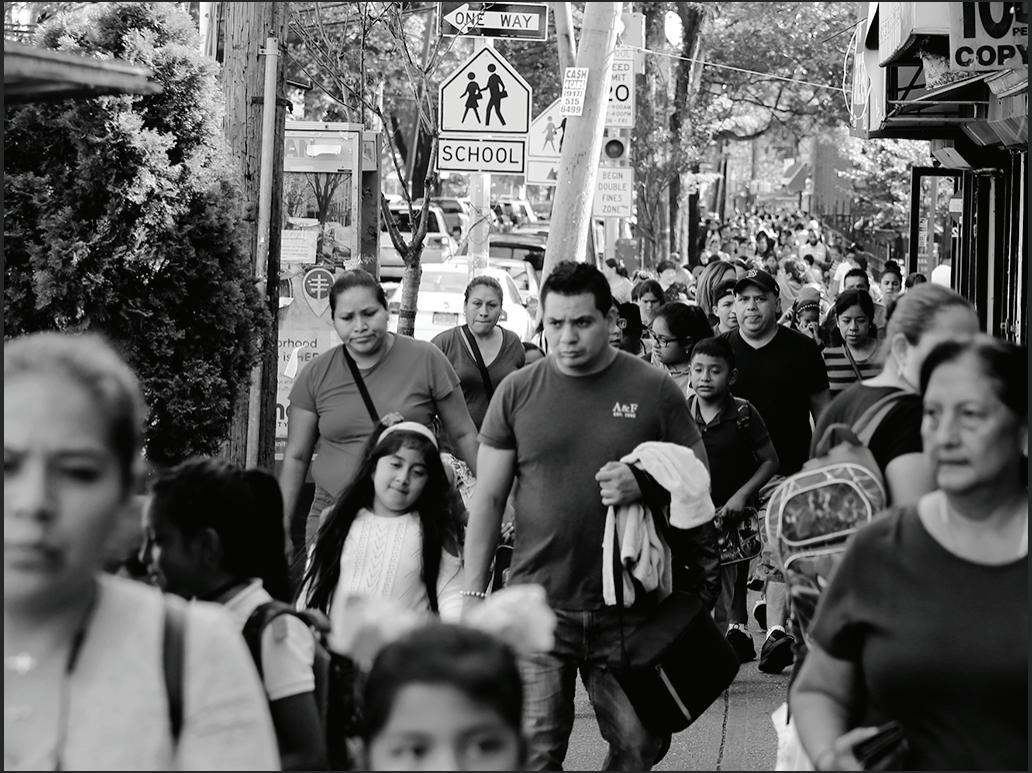
Philosophy
An impersonal city makses for an annoymous people due to a lack of ownership within the communities I believe that design with a heightened level of community involvement within the built environment can create unique, interstitial spaces that reflect the character of the neighborhood.
John. Wasikye. Kirya
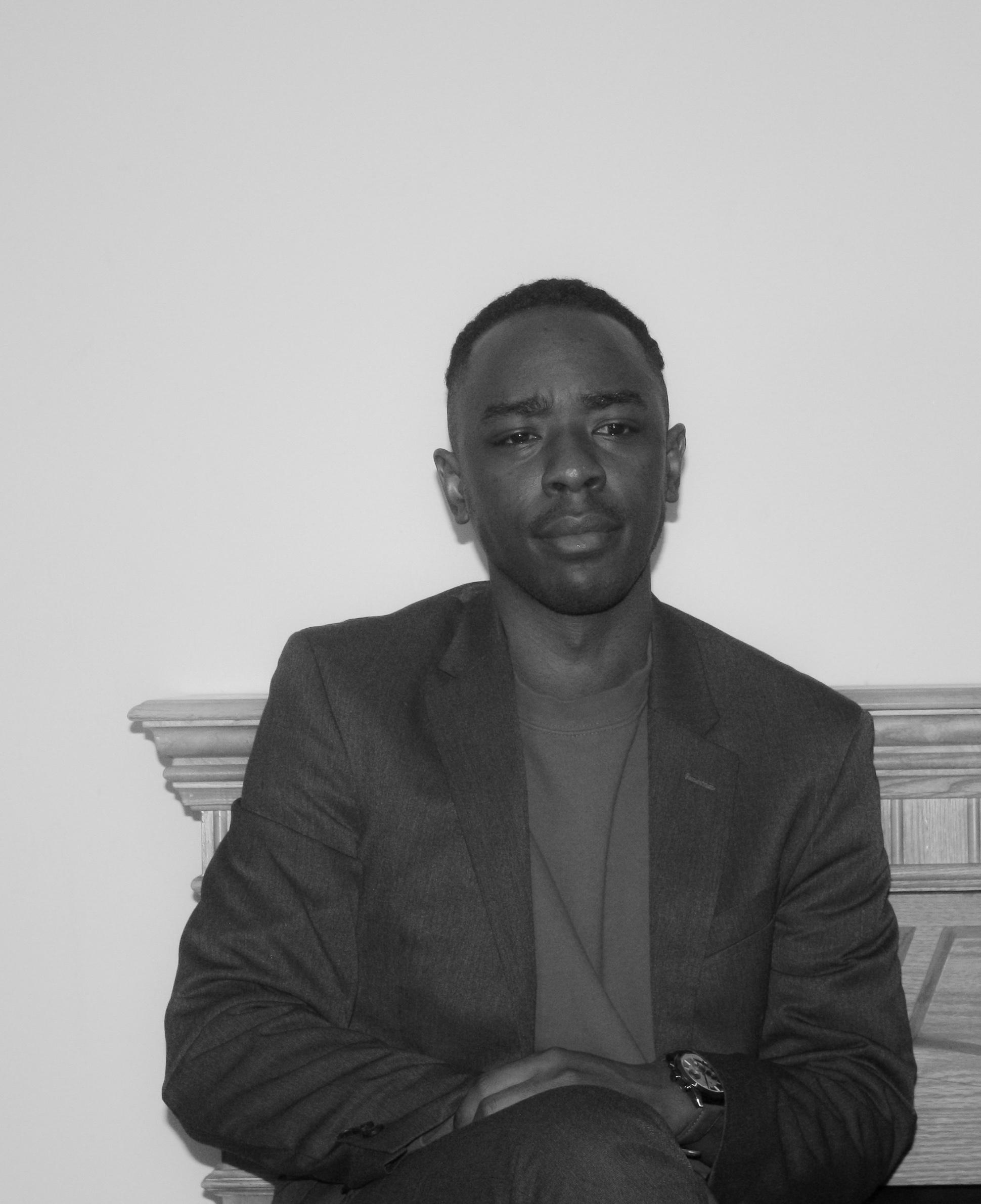
(240)678-9832
08.15.1994
Johnkirya@gmail.com
Studio
Equitable Housing
Architecture studio
Corona Plaza
Urban design studio
Space in Space
Architecture studio
Redhook Oyster Farm
Urban design studio


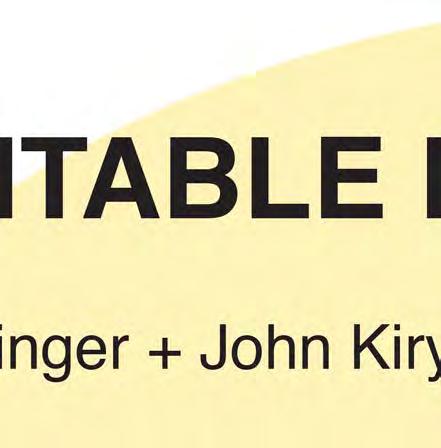












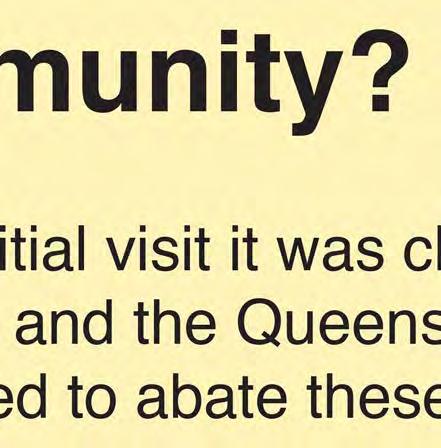
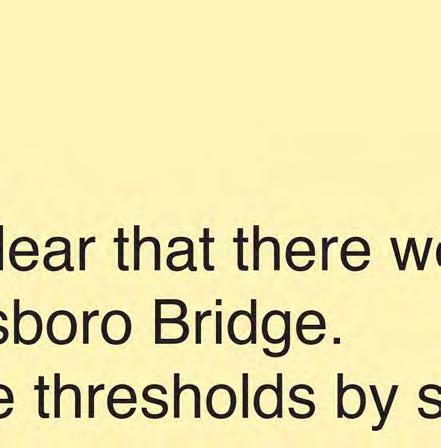
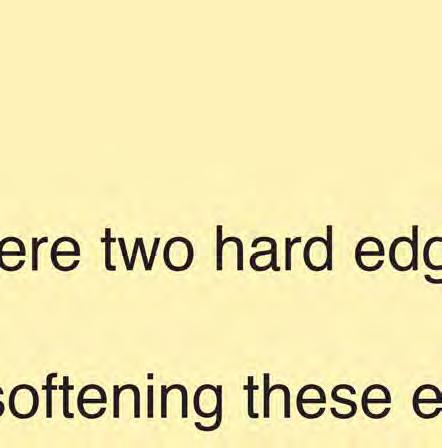



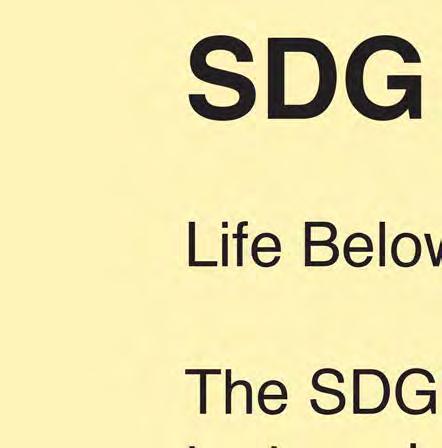








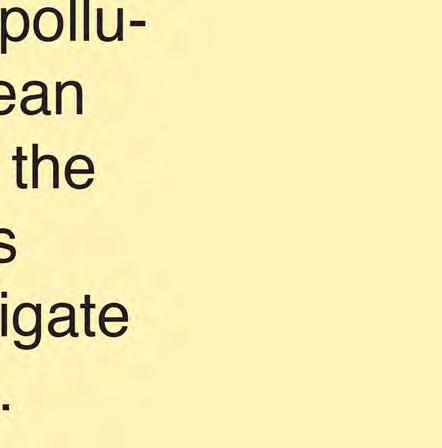



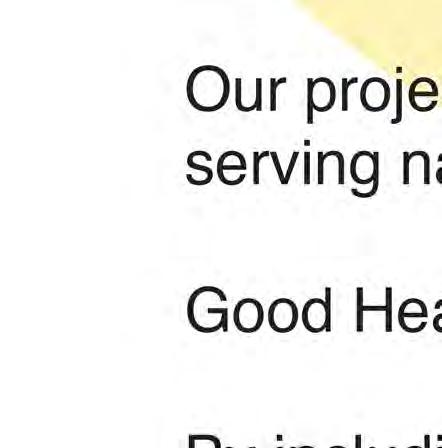

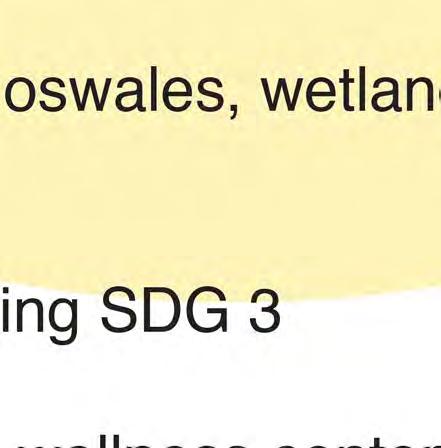








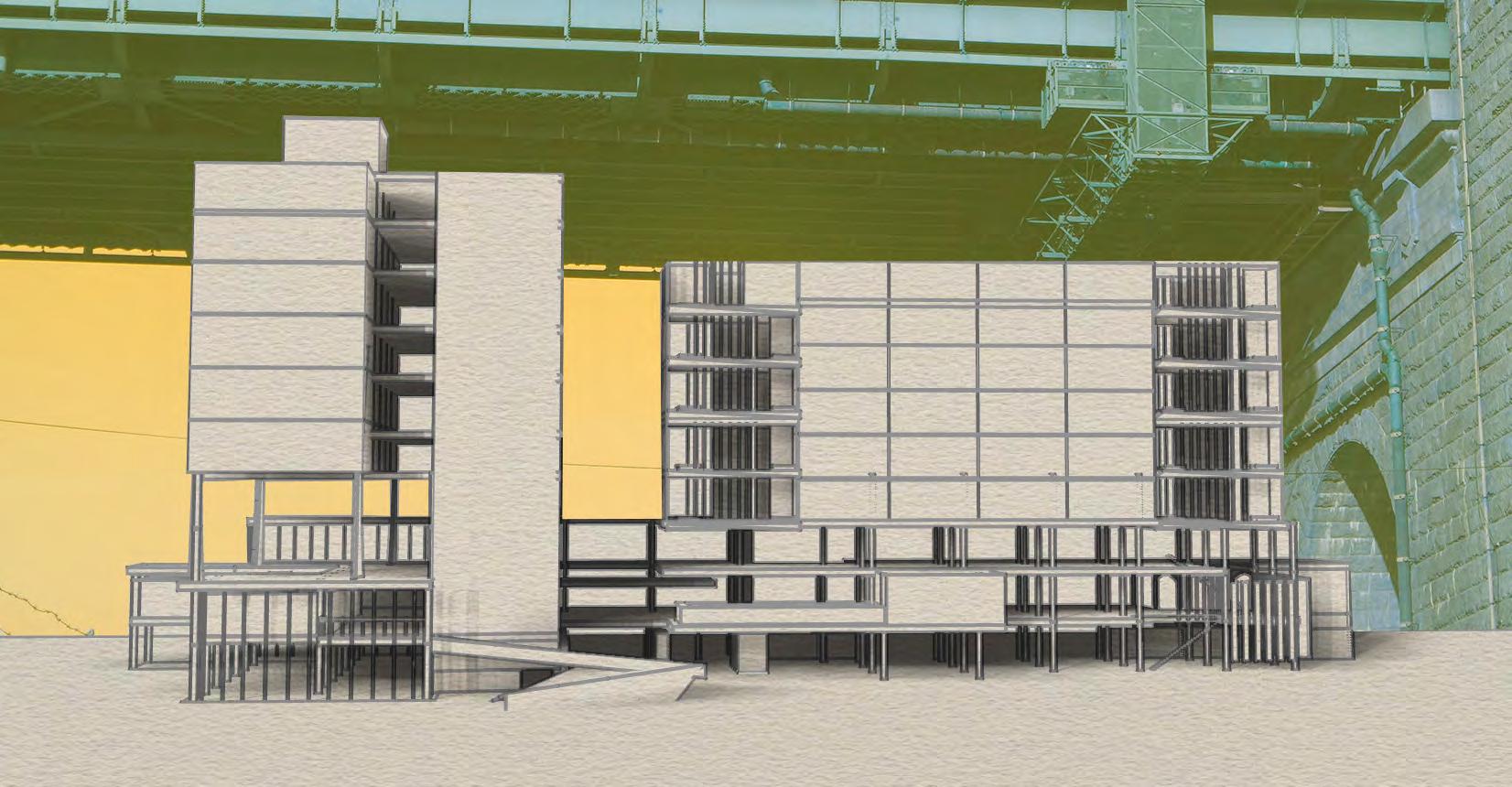

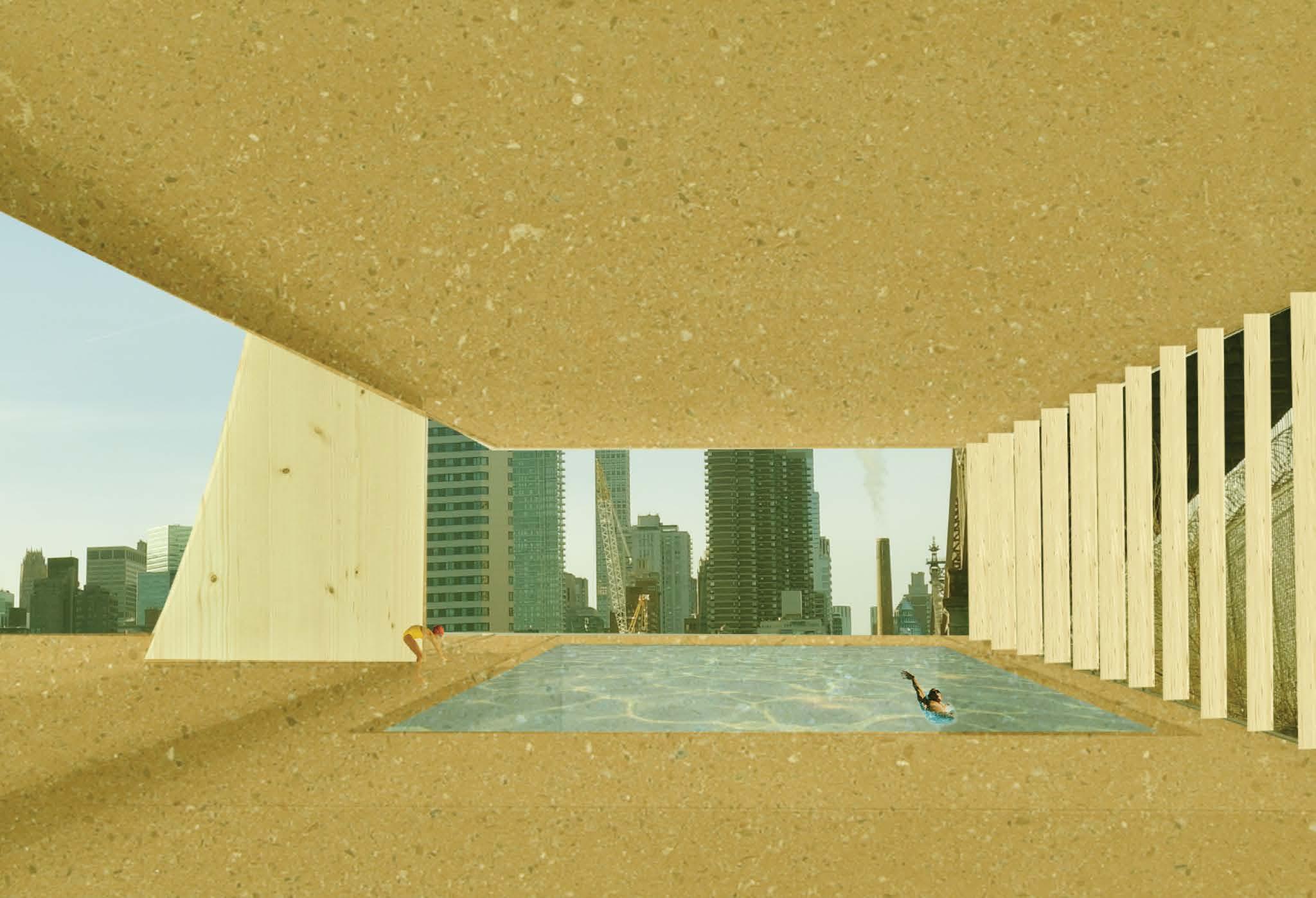
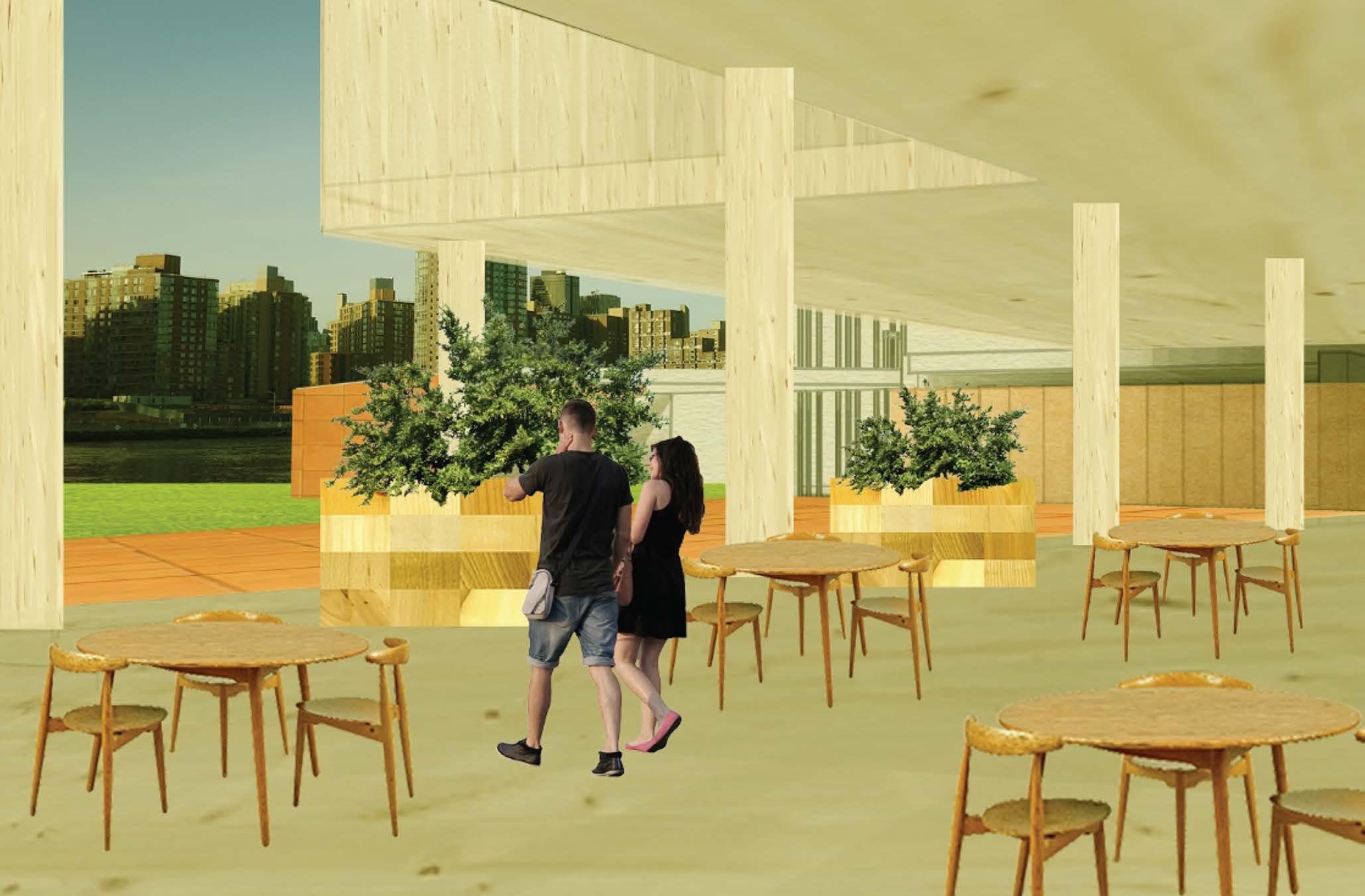
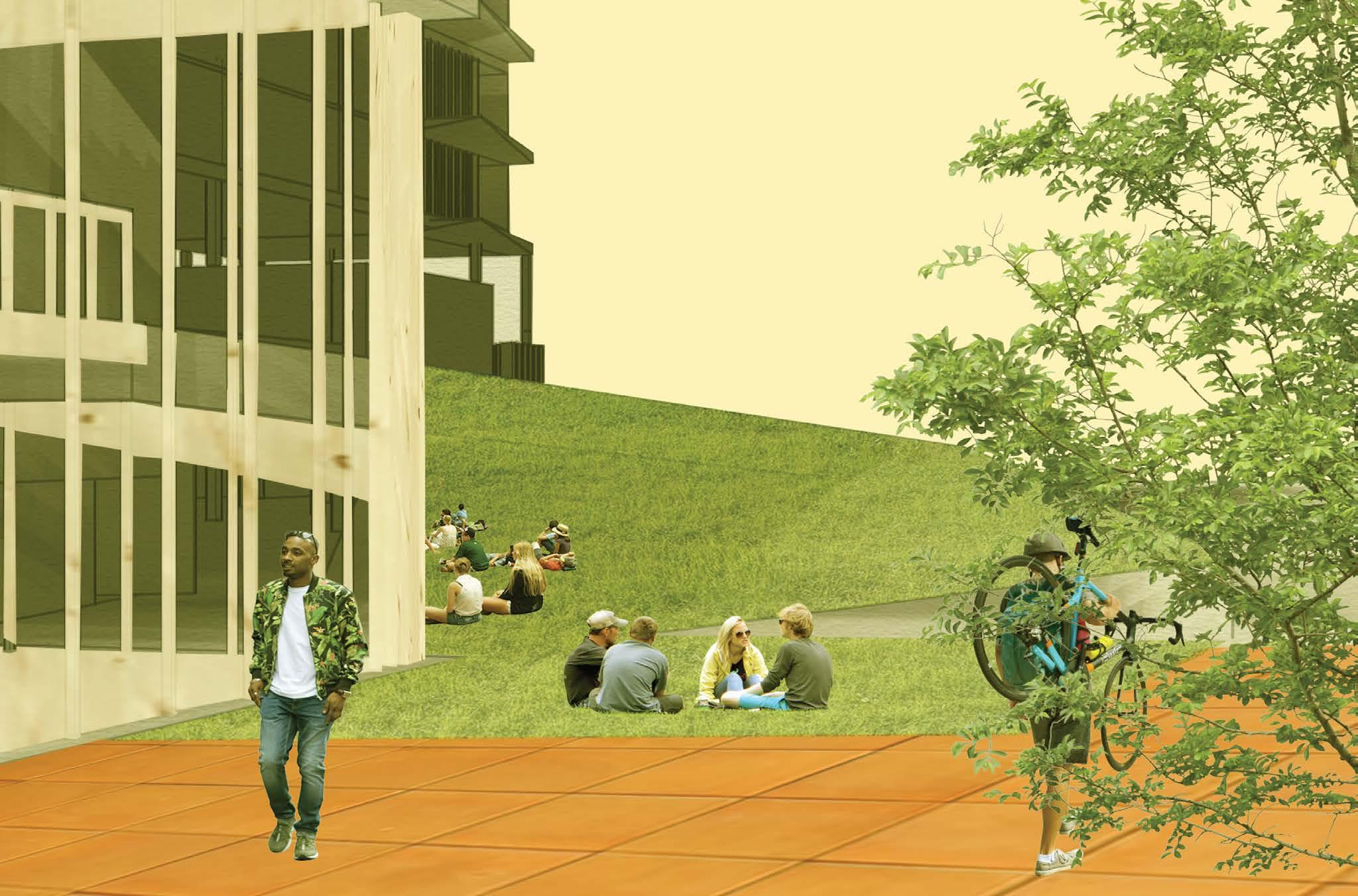
path
Ocean
Terracota Path Merging Collaboration Hub Intergenerational Hybridization Shared Values Unity Community Partisipation Overlaping Artistic Innovation Blending Sports Zone Synthesizing
Bike
Sidewalk Grass
Wetland Bioswale Gondala
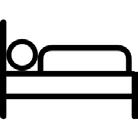
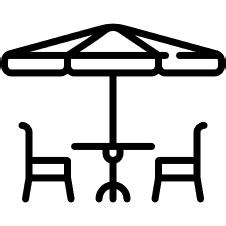



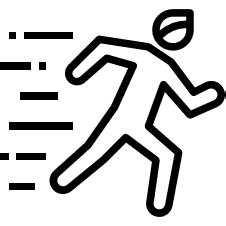




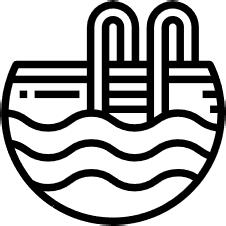


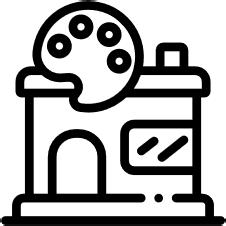



























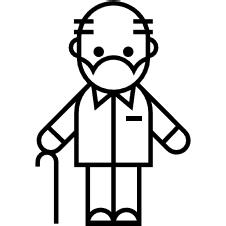
4-9
G 1 2 3
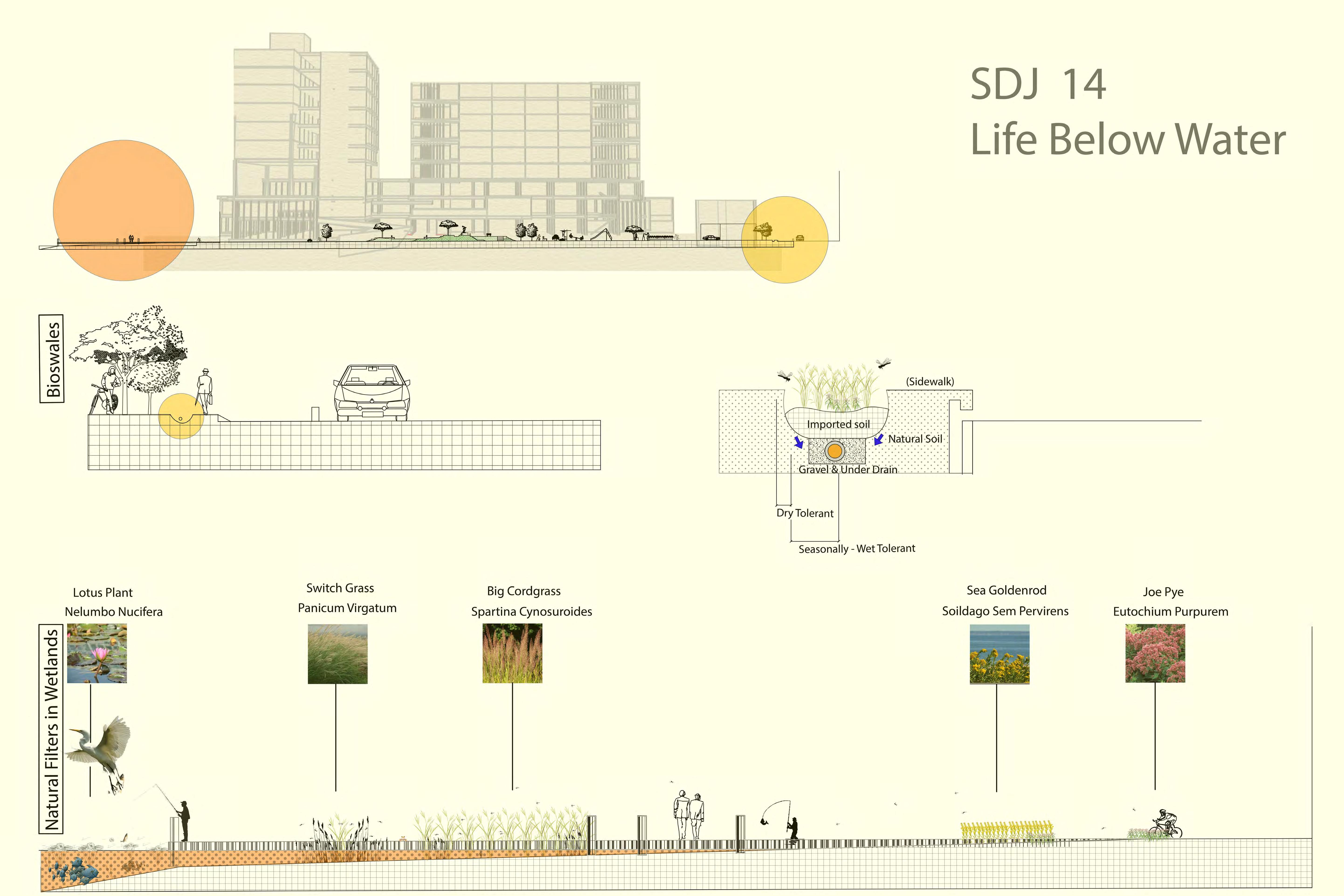
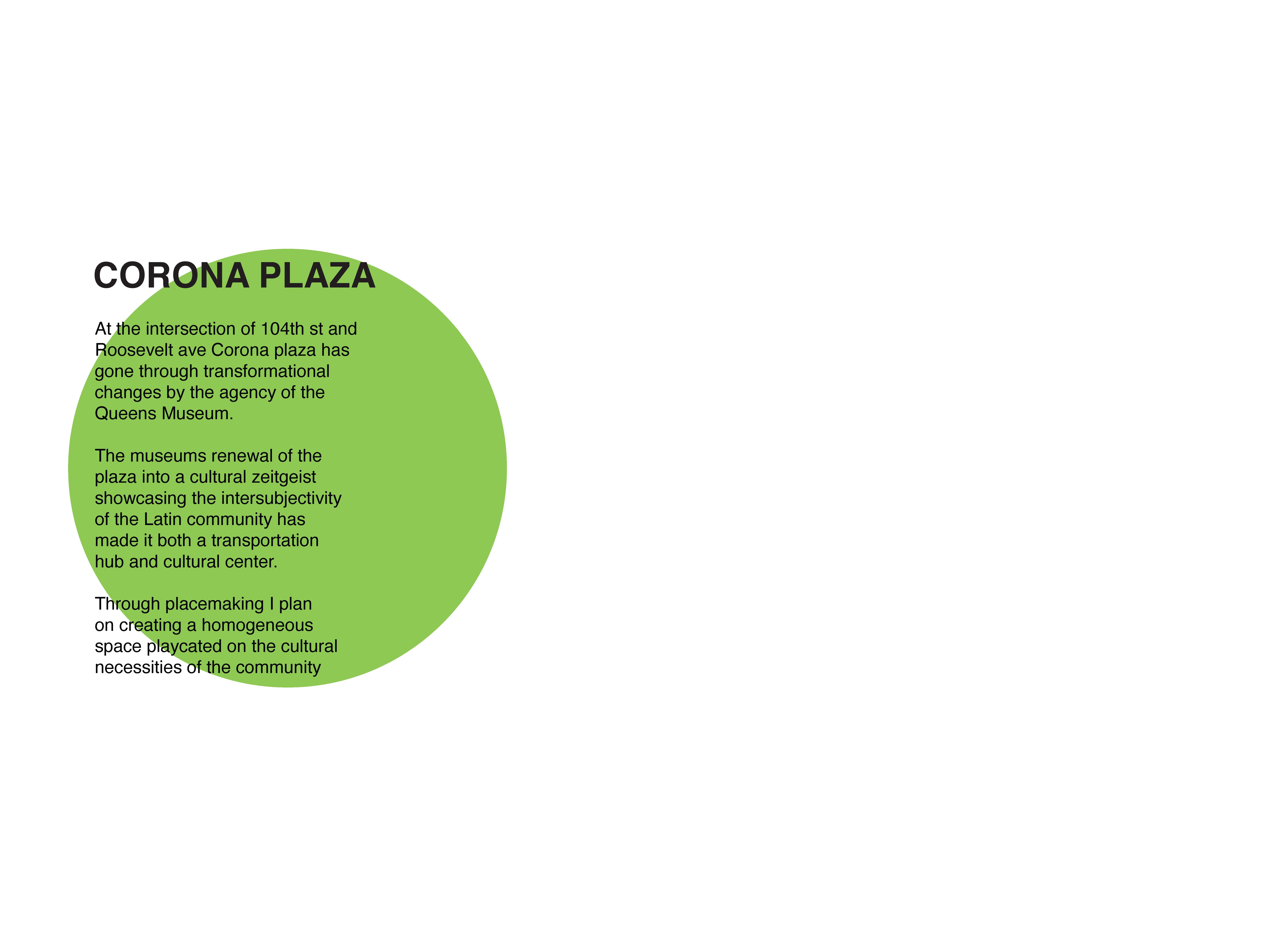

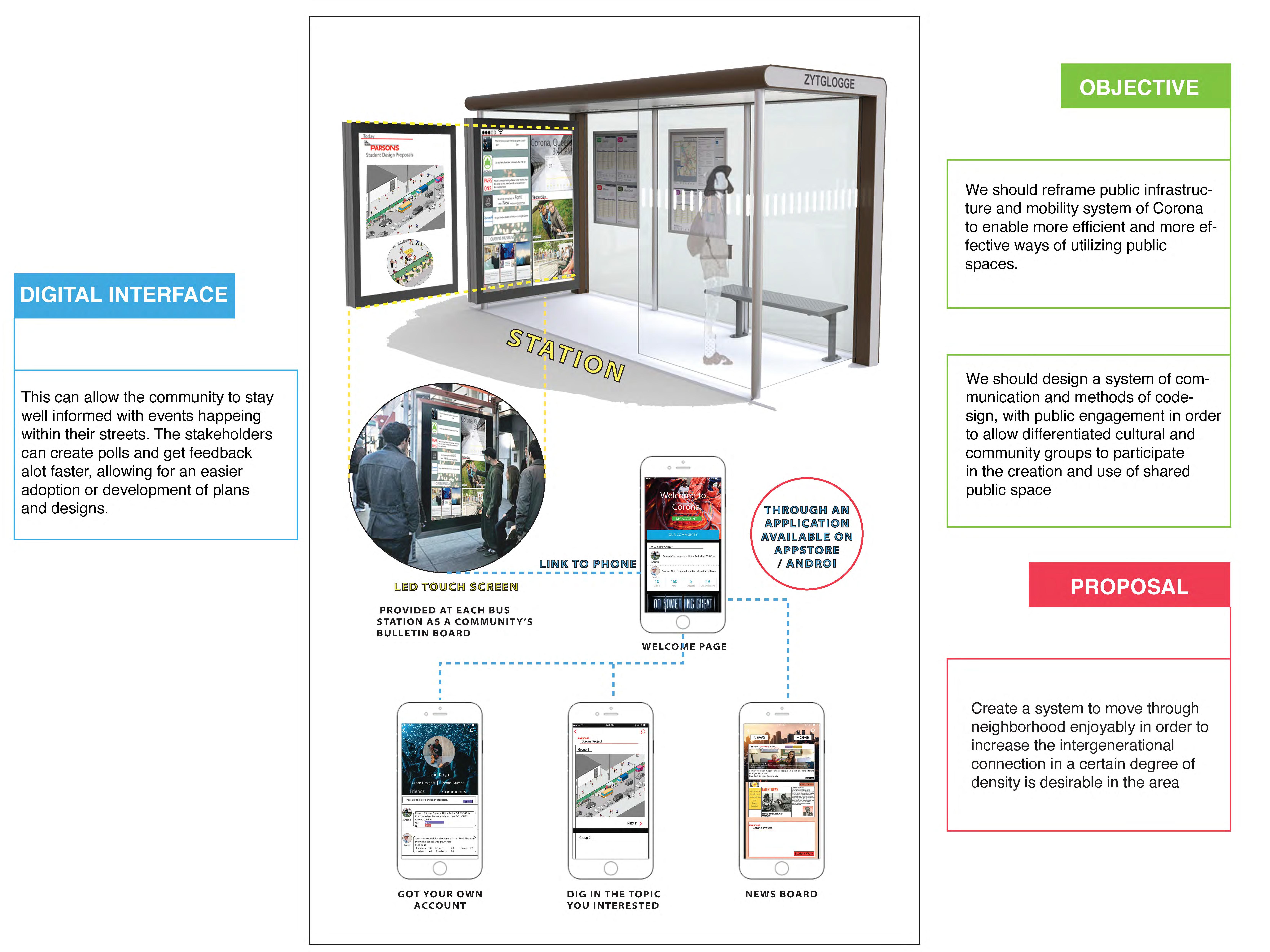
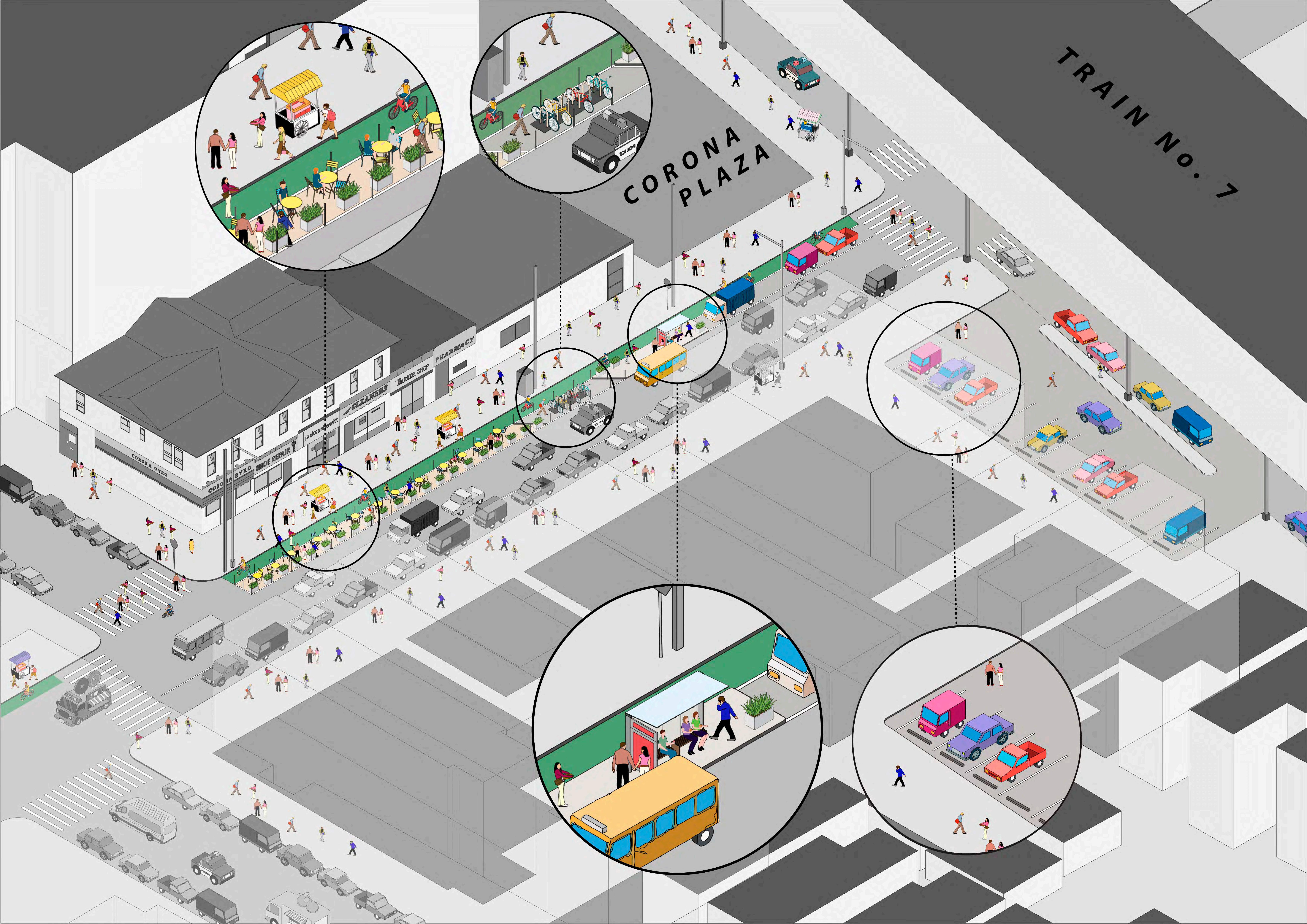
N
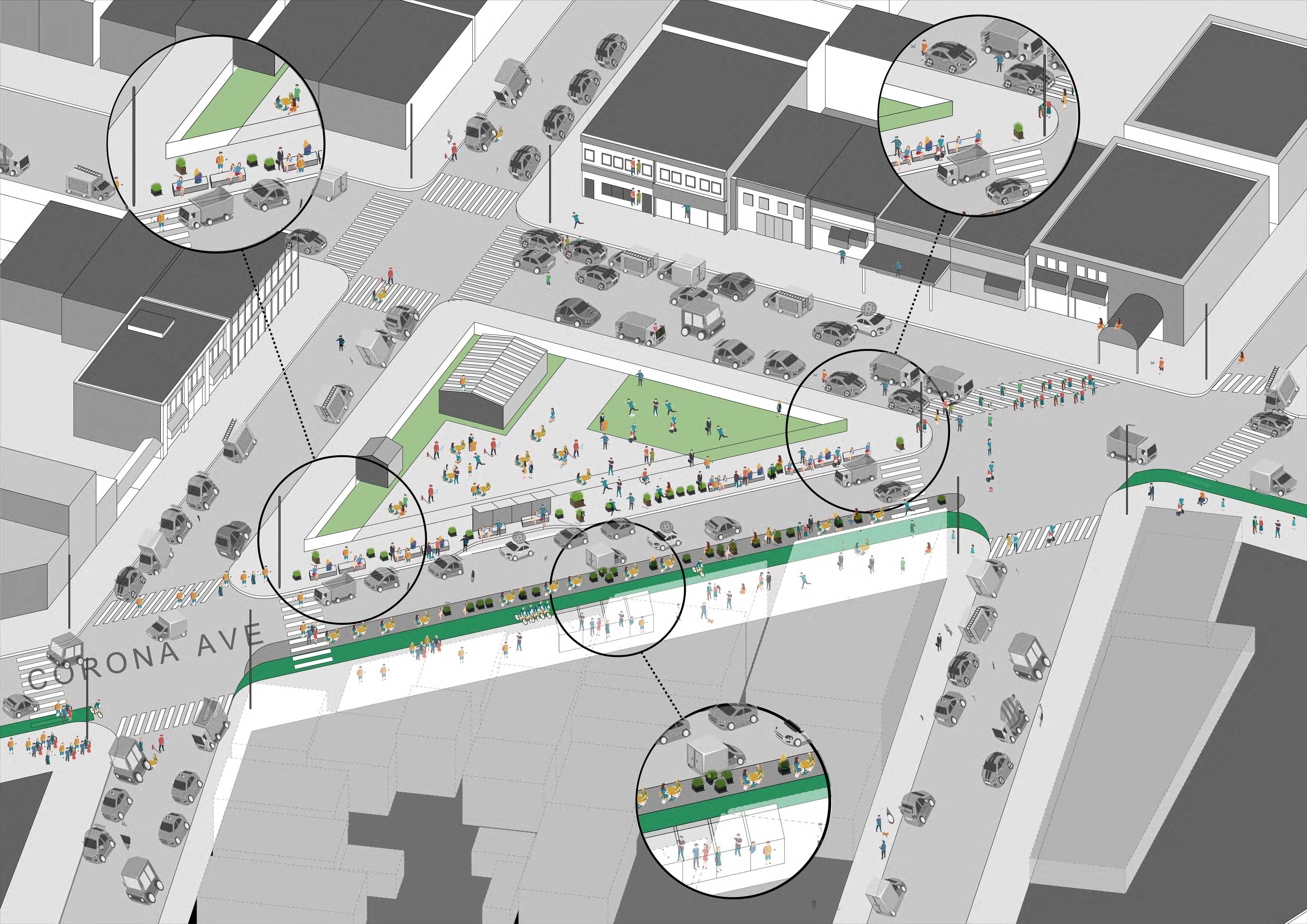
N
STAKEHOLDER MAP STAKEHOLDER MAP

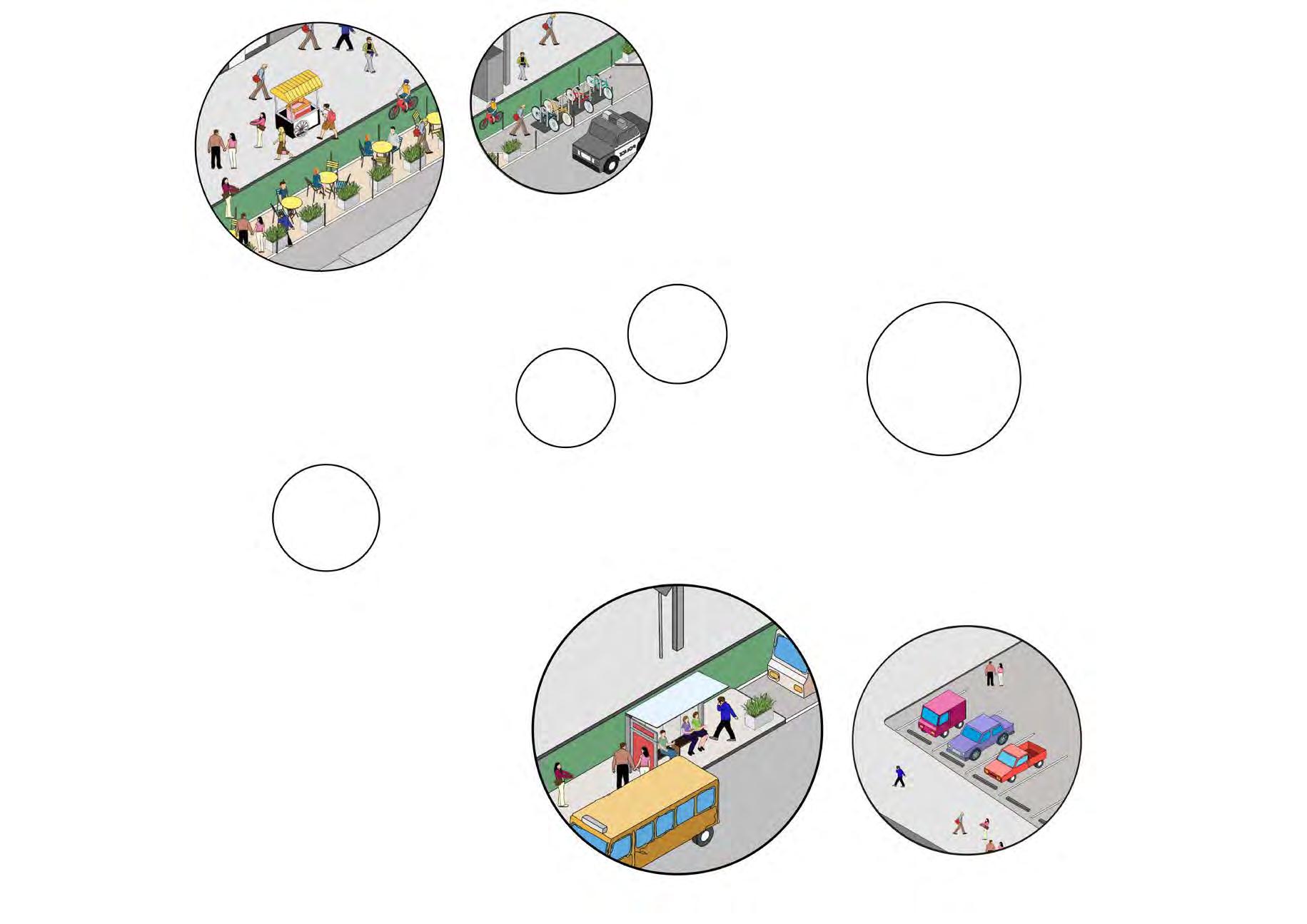
CIVIL SOCIETY


Non- pro ts/ Community
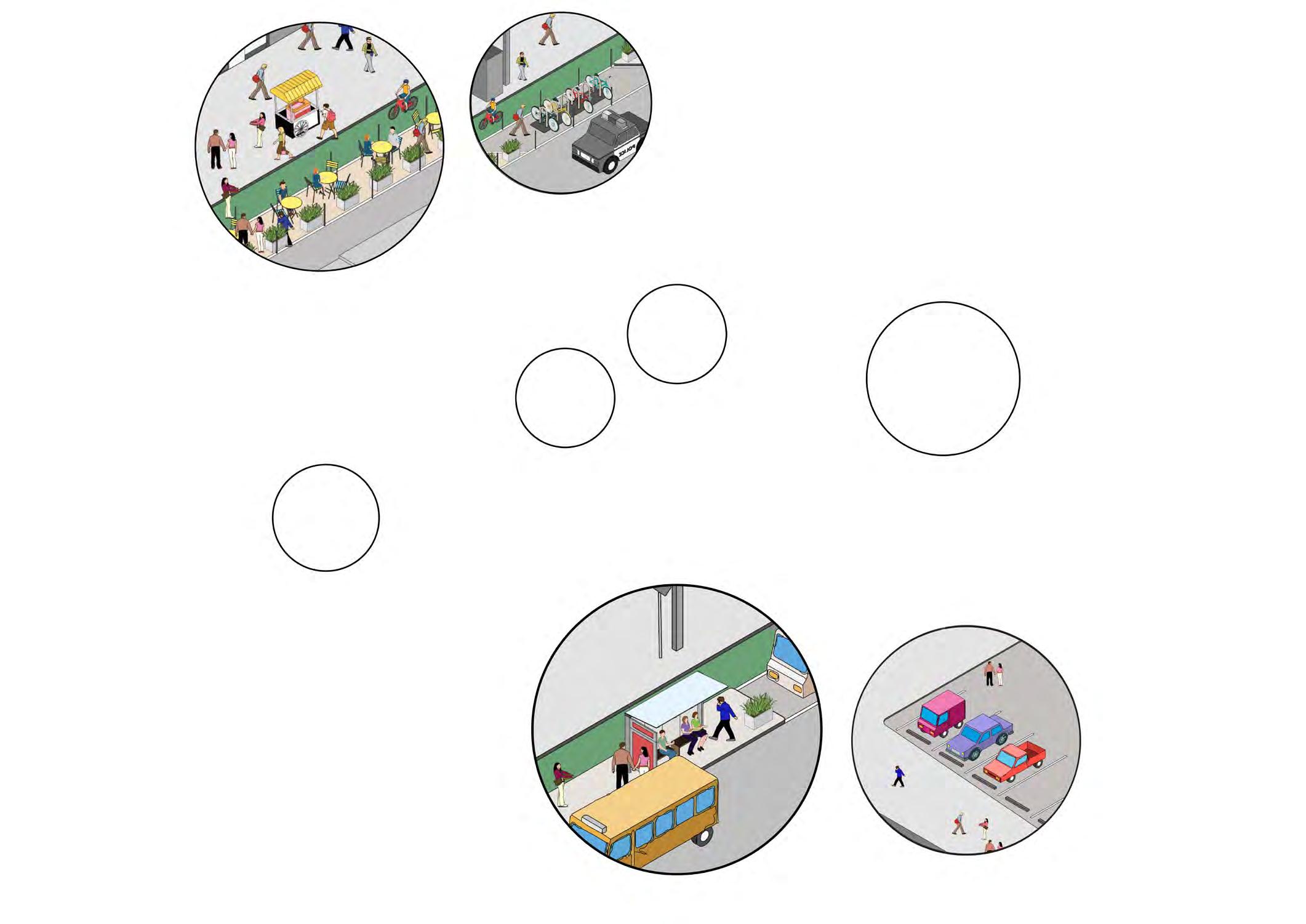
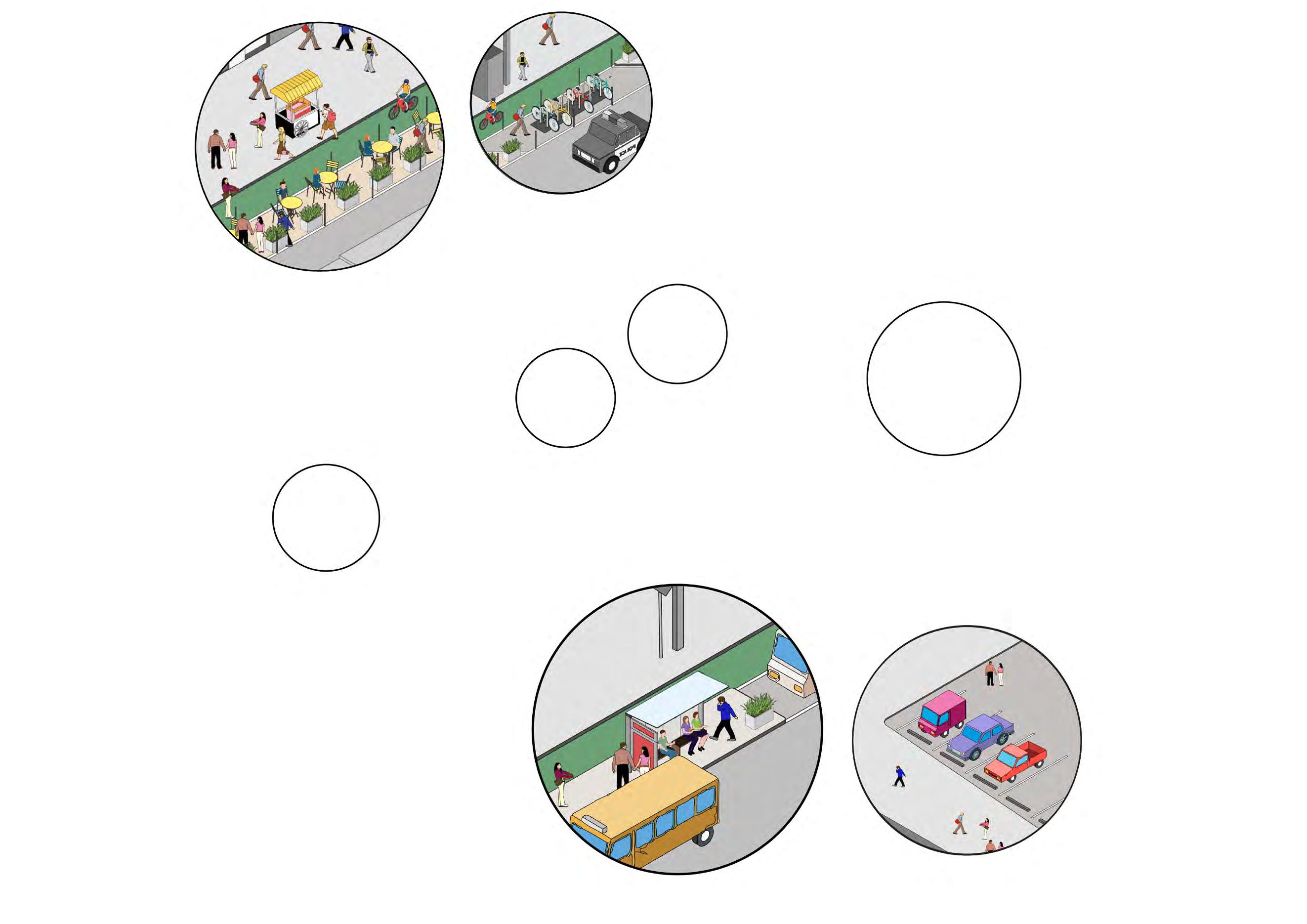
Religion
PUBLIC INSTITUTIONS
PUBLIC INSTITUTIONS
Queens Community Housing, Queens Buisness Outreach Center, Elmcor Youth & Adult Center, Latin Women in Action INC, EDHI International Foundation, Public Health Solution, Immigrant Movement International, Raices Corona Senior Center, Spanish Speciality Elderly Ccounsil, Alberta L Alston House, Tifereth Israel of Corona, Corona Community Ambulence,
Dominico- Africa Society of Queens, Catholic Charities Behavioral Health Center, Sparrow Nest Community Garden, United Cerebral Paulsey,
Centero Civico Colombia, Latin Women Take Action, OP Music School
School
ECONOMIC PERFORMANCE
Masjid Al- Falah, Church of God, Faith Baptist Church, Trans guration of Christ Greek Orthodox Church, Church of Pentecostal Queens, Bible Baptist Church of Jackson Heights, Buditalk, Wenzhou Taoist Accociates Temple Fu Yen True, Buddha Temple, Bangladesh Hindu Mandir, Pure Land Buddhist Association of New York, Geeta Temple Ashram Inc, New York Dhammaram Temple, SDMS Shiva Mandir, Queens Chinese Prespyterian Church Inc, St Paul The Apostle Church, Mt Horeb Baptist Church, Corona Congregational Church, St Leo Church, Eternal Love Baptist Church, Latin American Pentercostal Church, Cappilla Evangelica De Corona, Palo Monte Mayobe Kimbiza, St. Leo Chapel, Queens Church of Christ, Pease Dorthy M, Cathilic Chinese Apostolate, Bentany Lutheran Church, Korean Evangelical Church- NY, St. Bartholemew Parish Roman Catholic Chrch
PS 149, PS 228, PS 228Q, P.S. 110, I.S 61, P.S 277, P.S. 330, PS 143 Louis Armstrong, PS 28 The Thomas Emanual Early Childhood Center, Public School 143 Annex, St. Leo Catholic Academy, Fairview Public School 14, Sangeet Vilas Kinnar Culture, High School for Arts & Business, International Children’s School, Voyages Preparatory, Newtown High School, Elm Tree Elementary School, Corona Arts Science Academy, P.S 019 Marino Jeantet, Ps Q16 - The Nancy Debenedittis, Our Lady of Sorrows Catholic Academy, Louis Armstrong Middle School
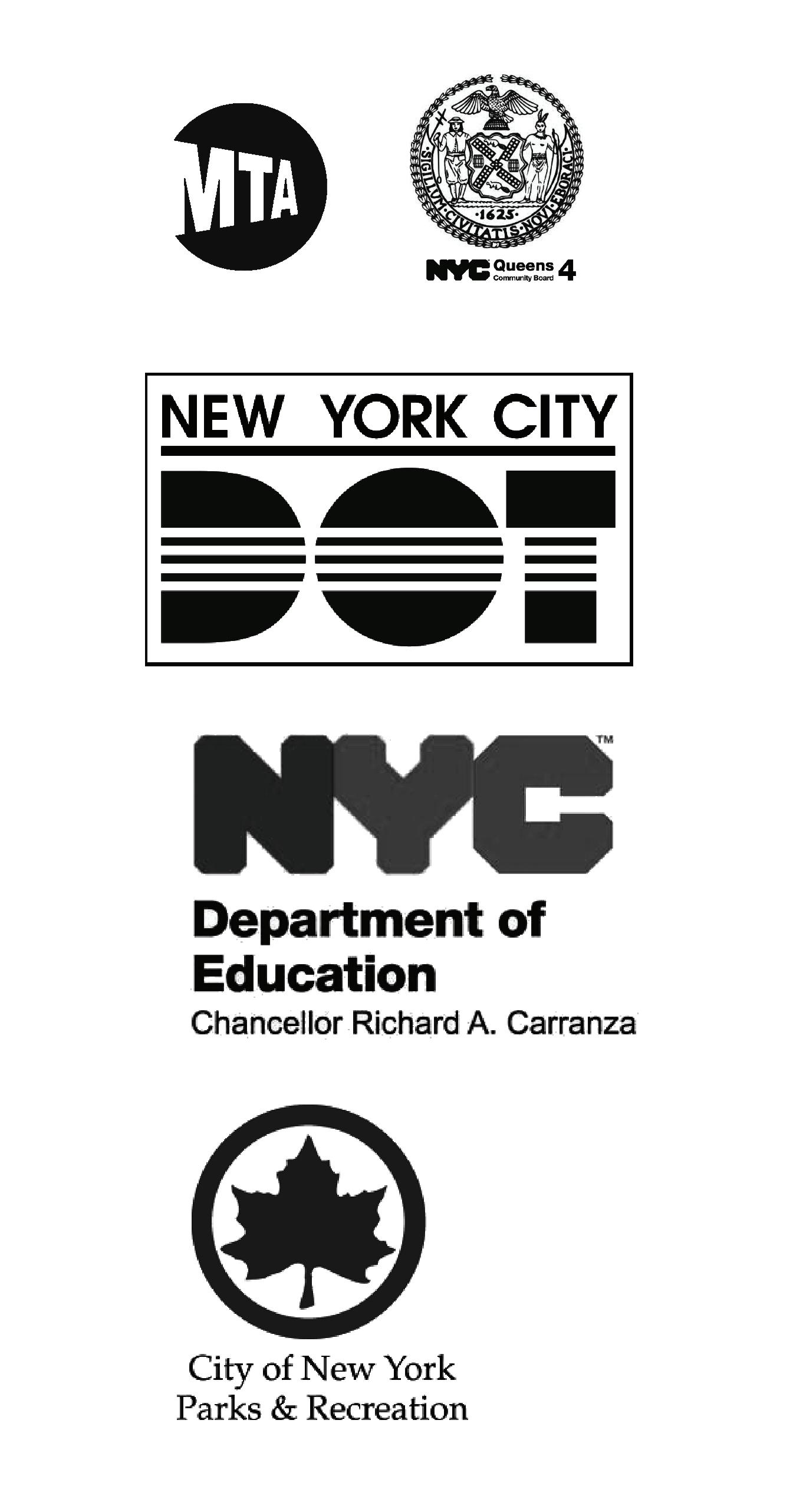




Educational
Queens Library at Lefrank City, Queens Library Langston Huges, Queens Library of Corona, Queens Museum, Louie Armstrong Museum, New York Hall Of Science
CIVIL SOCIETY ECONOMIC PERFORMANCE
Heights-Corona BID
Jackson
local residence local community board
Government Organisation new corona communication system
the city council
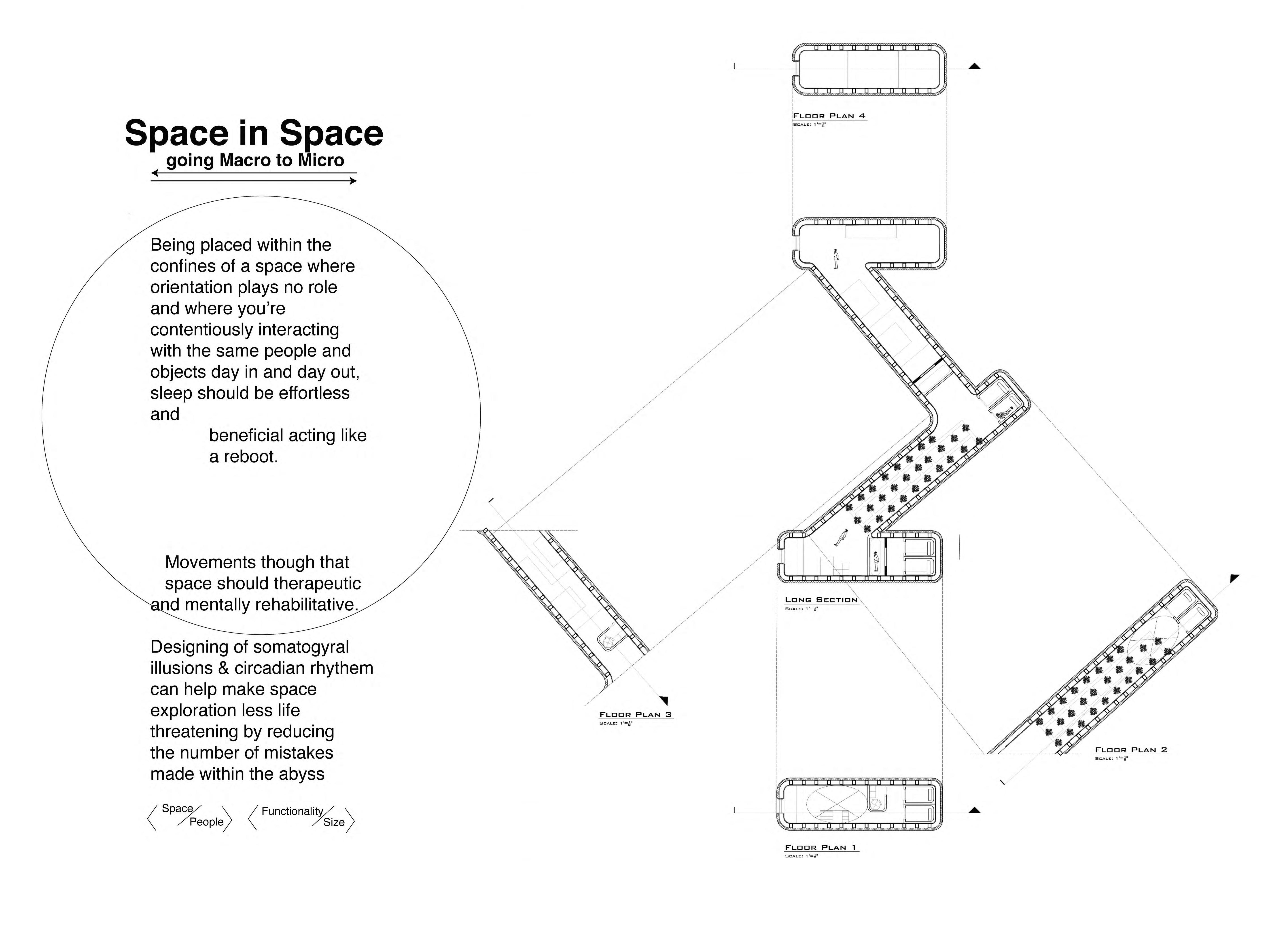
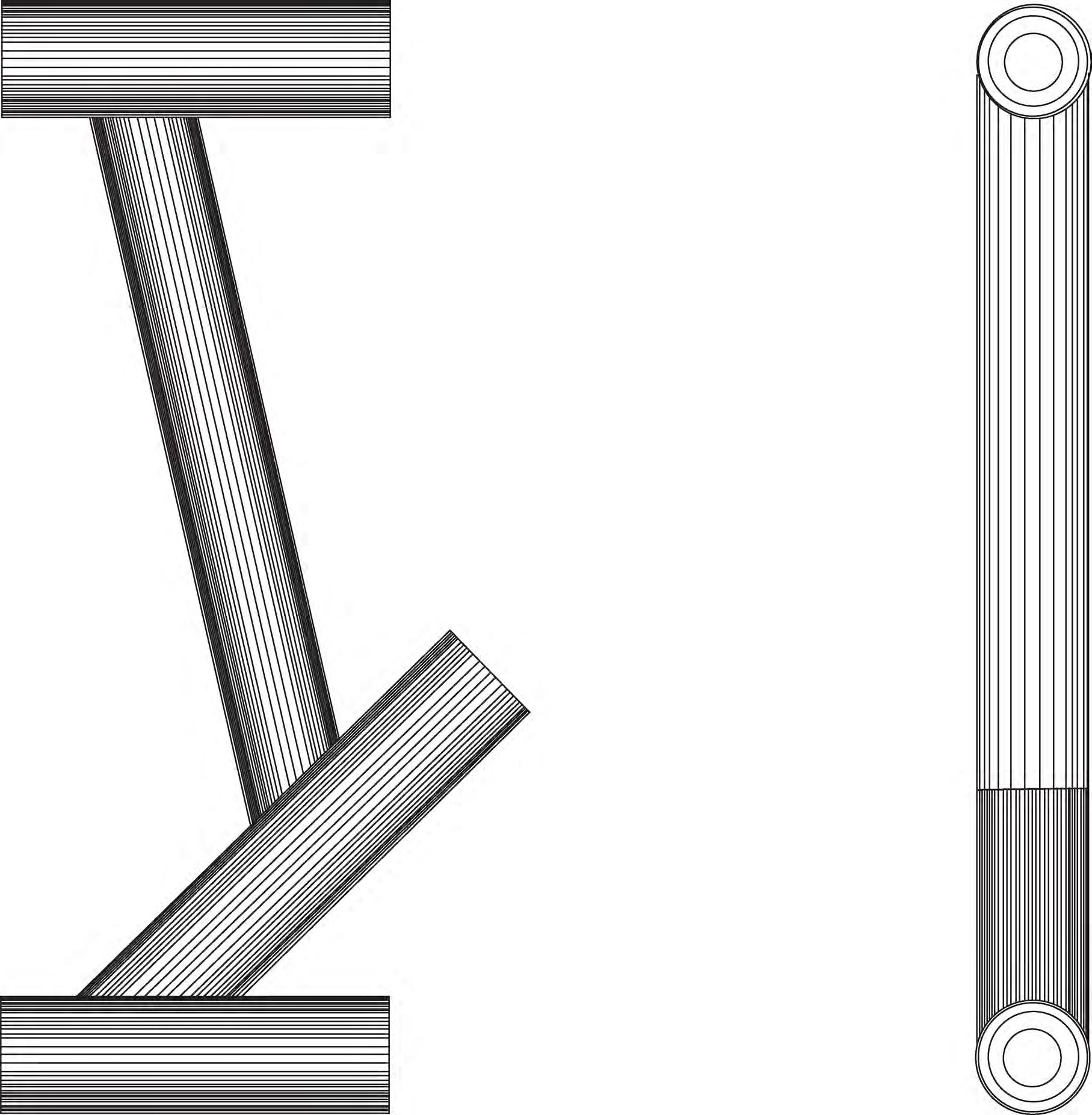
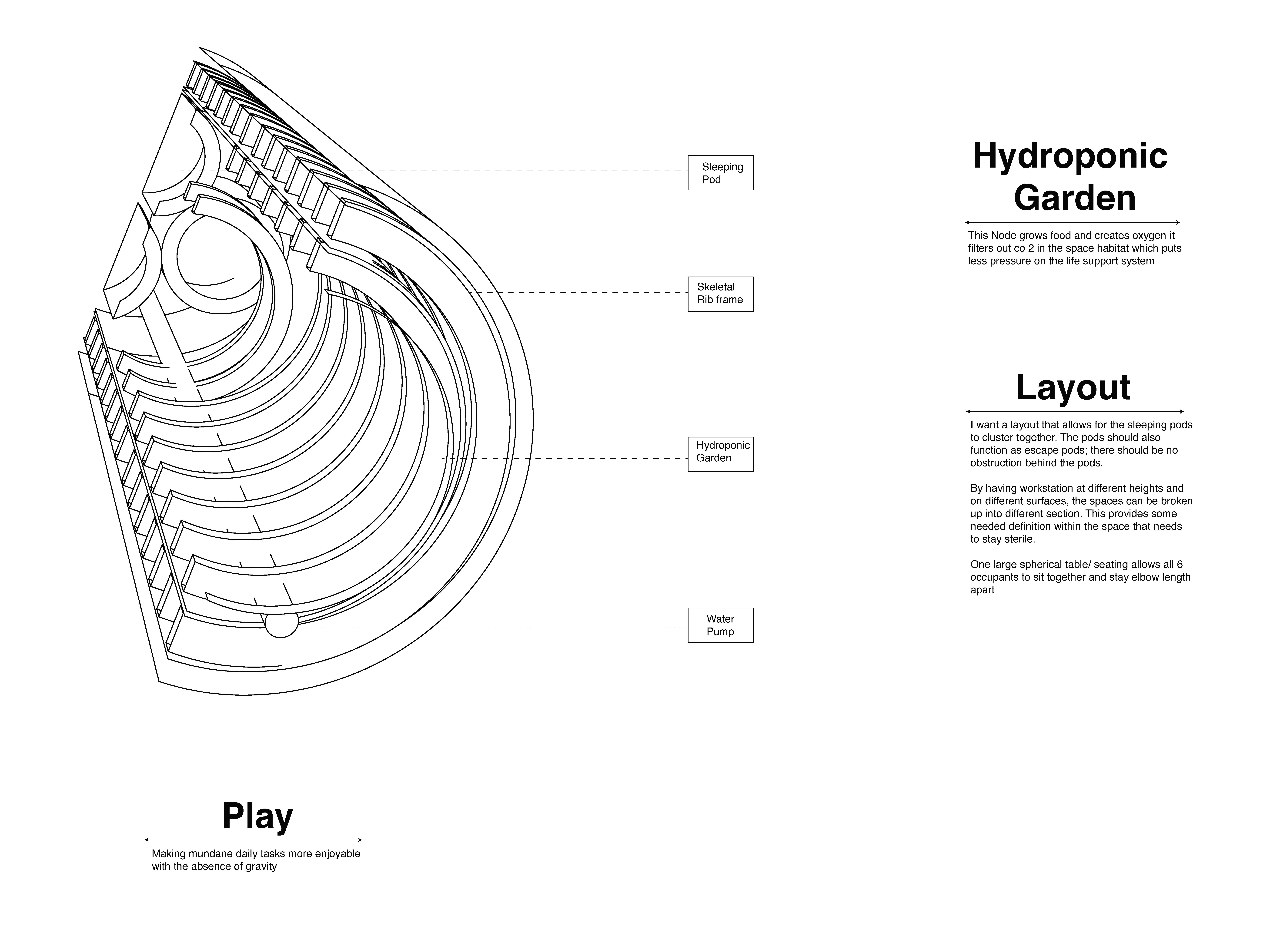
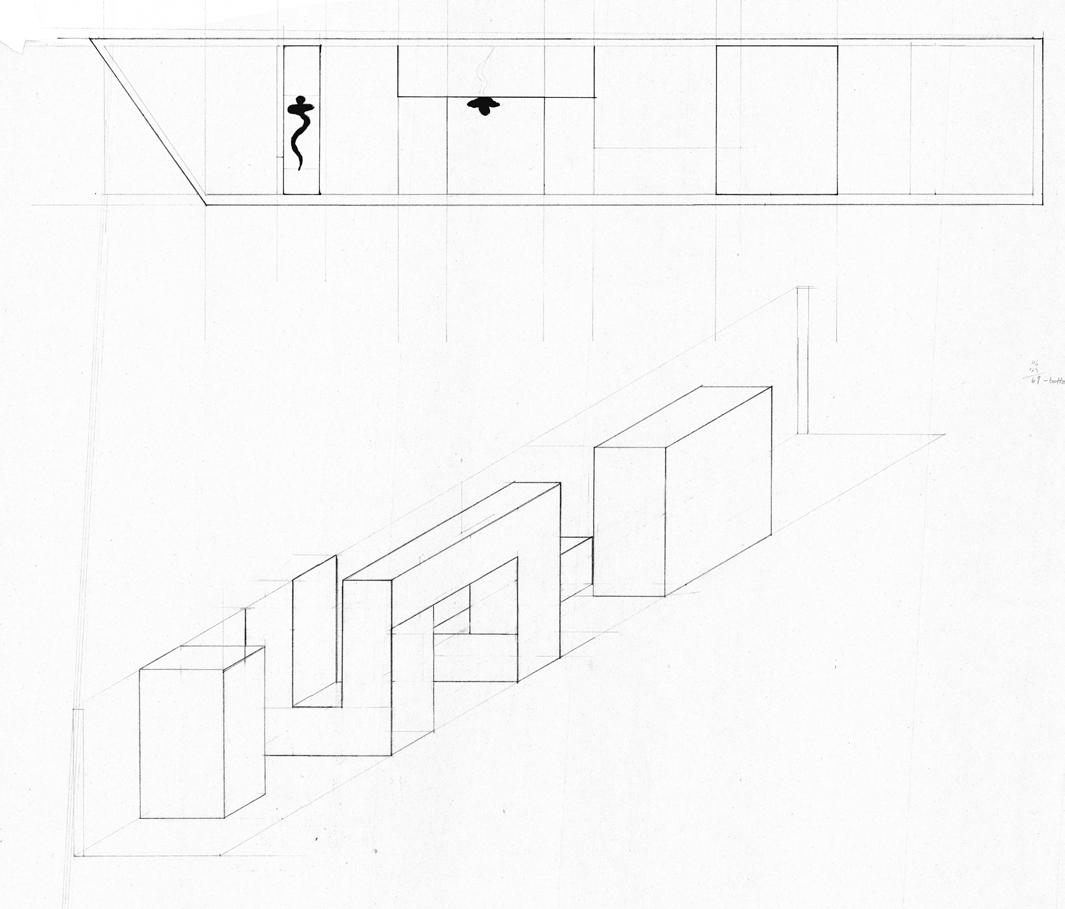
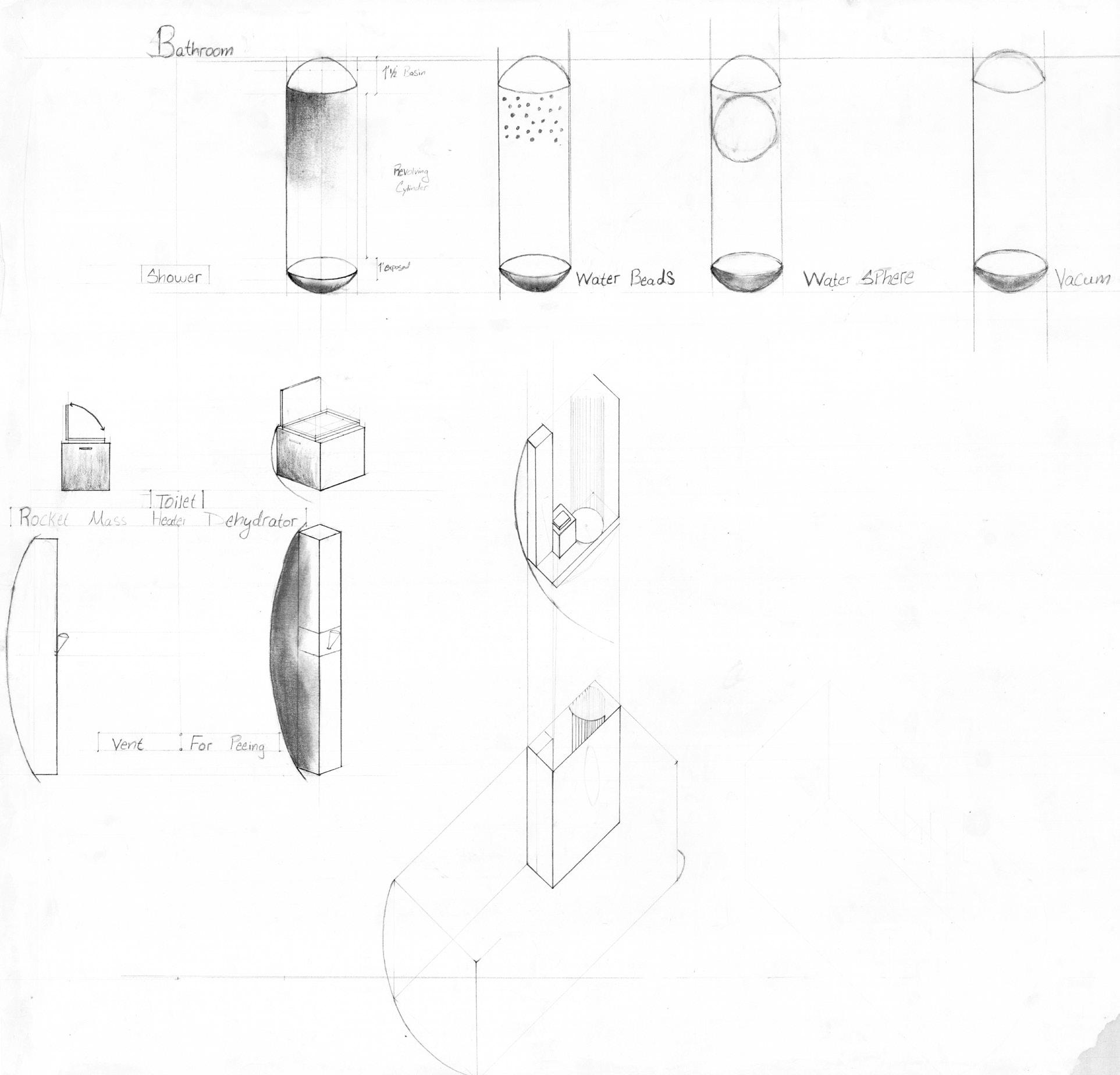
Sleeping pod can work as an escape pod. It should be placed at the end of the habitats
Sleeping Pods
A look at the make-up of the structure from how thick the pod shell will be in comparison to the multi layered system that shields the entire space habitat.
The space habitat has become more cylindrical to prevent atmospheric pressure. This shape also makes it easier to clean habitat
A minimalistic look
Sleep Cycles
Understanding how sleep affects the body as well as how much sleep is needed for an adult to funtion efficently is important especially when you are in a space that experiences a sunrise every 45 mins.
Monophasic Sleep Cycle
Polyhasic Sleep Cycle
Uberman Sleep Cycle
Everman Sleep Cycle
Dymaxion Sleep Cycle
Recessed paneling providing compartments for additional storage
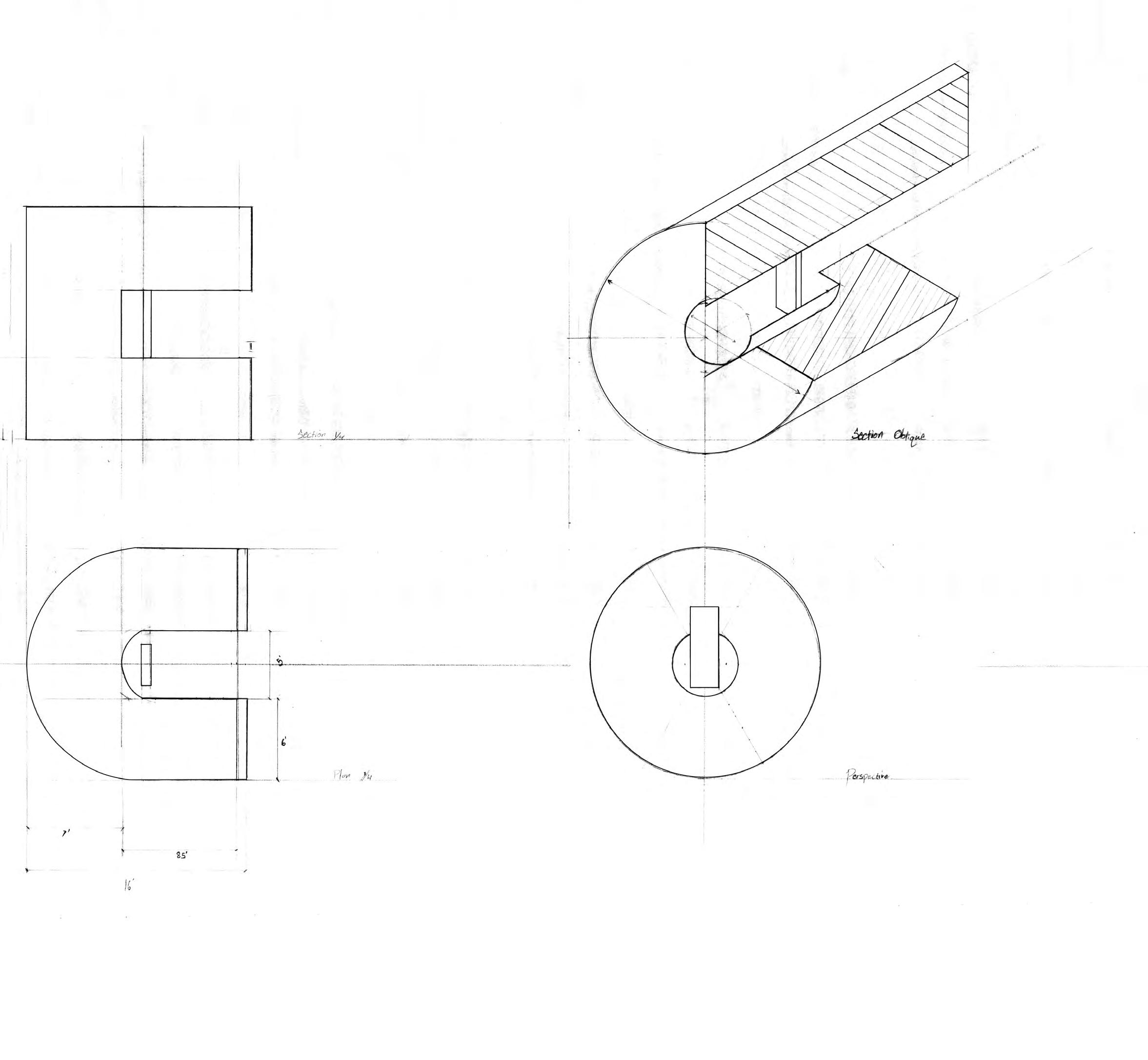
Storage panels for sleeping bag and other beddings can be arranged to make a desk
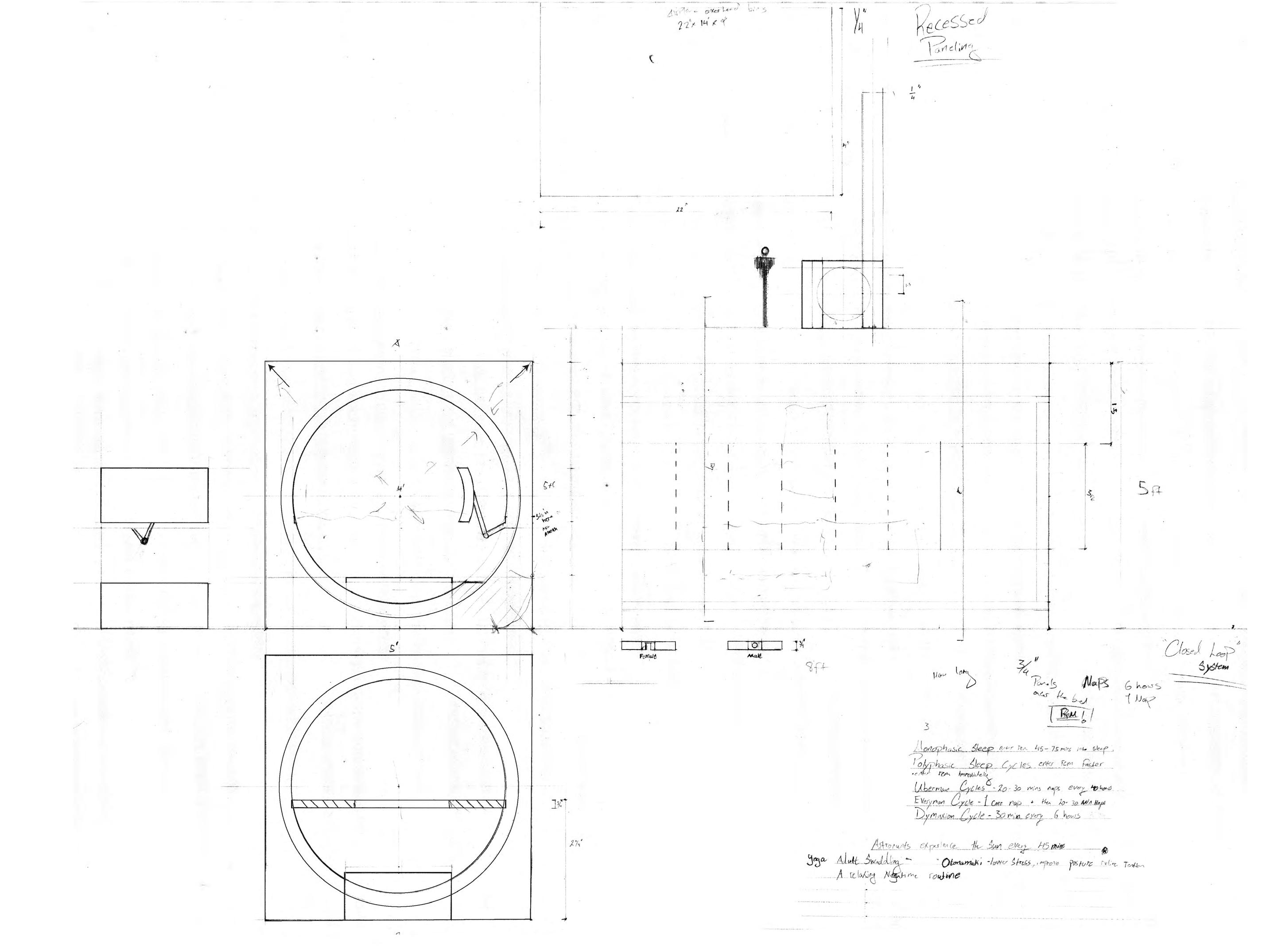 James Turrell inspired light projection. Manipulation of light to show depth
James Turrell inspired light projection. Manipulation of light to show depth

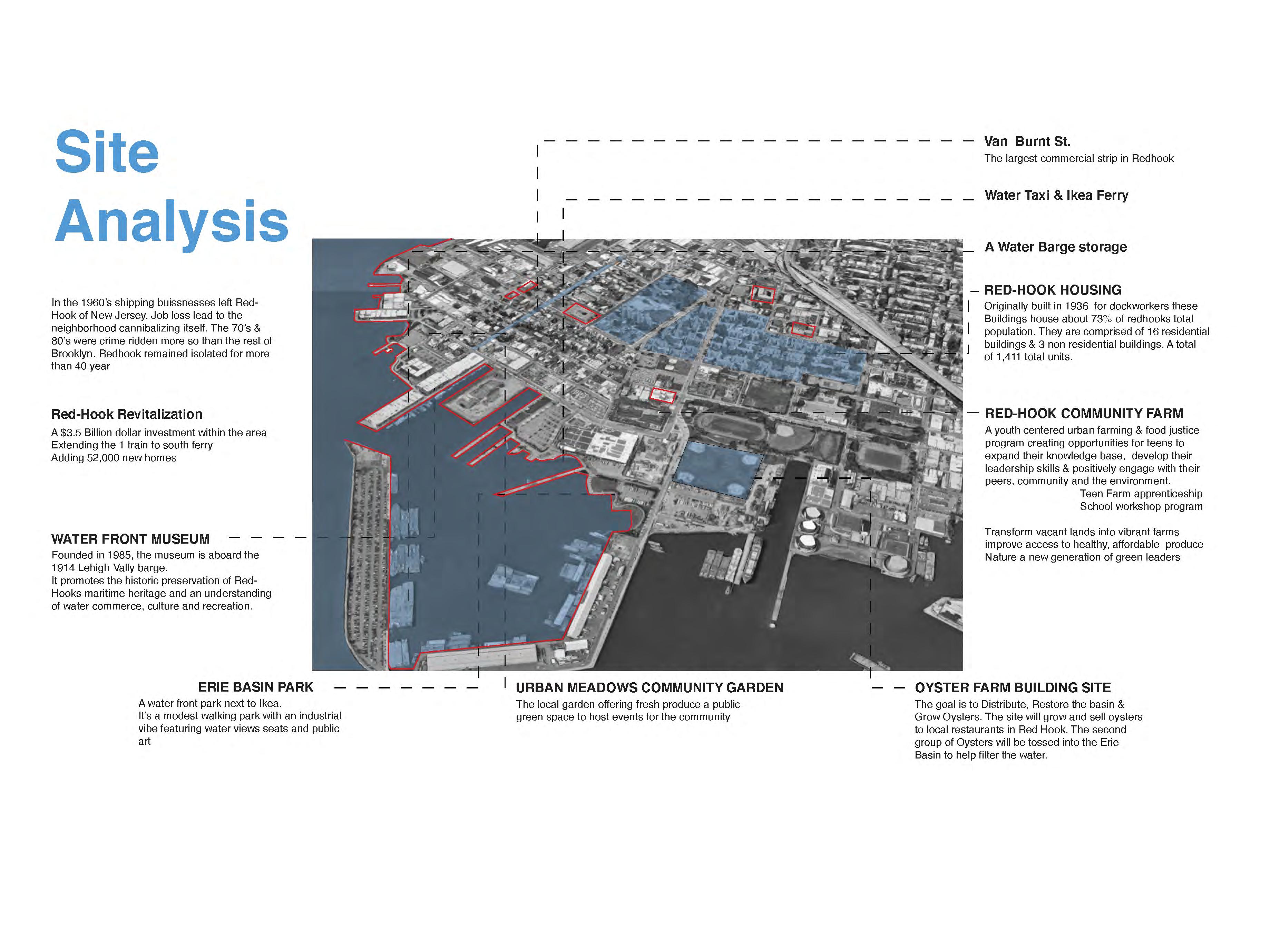

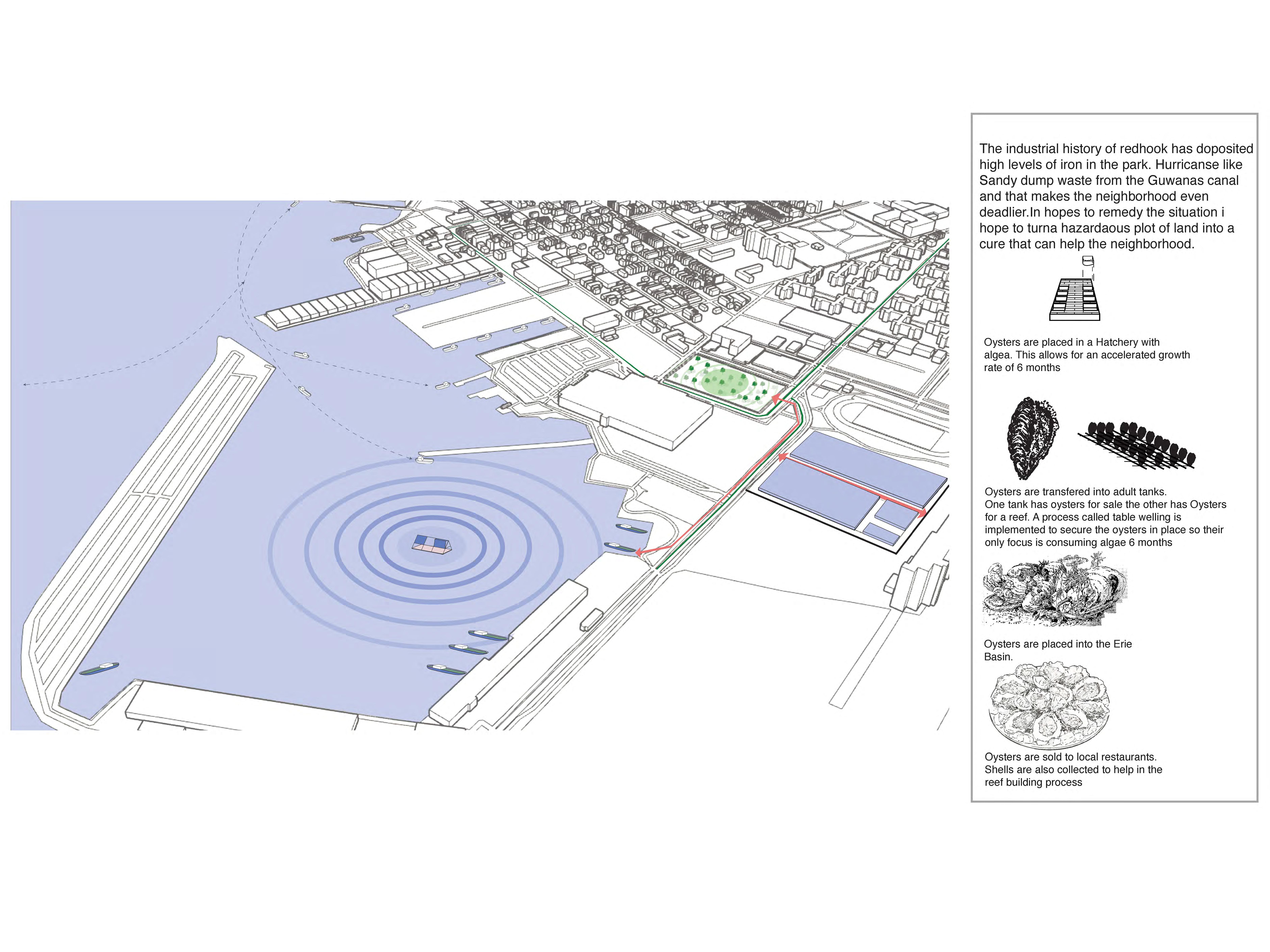
Is a small, non-profit, cultural arts and design organization dedicated to creating the conditions for talent to emerge in the District of Columbia. It is located underneath the iconic Dupont Circle.
The purpose of Dupont Underground is to advance the District of Columbia’s cultural community and attract residents of the District and visitors and tourists from the surrounding area.
Keeping in theme with the mission of the institution, I designed, managed and oversaw the build-out of a trolley Bar in preparation of the institutions second design competition “Architecture and the Question of Democracy”

N
19 Dupont st Main Entrence & Gallery Space
Nestled between Dupont Train station (bellow) and Conneticut ave (in betweeen) this (sqft space) is only only accessible to the public in one area (highlighted in red).
Dupont Train Station
The bar was designed to be mobile; Having been designed on the tracks we wanted something that could highlight the beauty of the trolley station and offer an experience uncommon to DC. Every time you entered the space the instillation could be somewhere else.
FLOW DIAGRAM AT FAR END AT MIDDLE/ ENTRY STANDING AREA STANDING AREA STANDING AREA ORDER ORDER SERVE SERVE LINE LINE Polycarb Sheet Plywood Window 2x4 1 2 3 4 1 2 3 4
It was important that we used material that could easily be assembled and taken apart. We wanted the structure to grow and change depending on the needs of the organization. Everything had to be drilled in and easy to carry.
We used polycarbonate sheets to help create some privacy between the clerk and the patron. It created a silhouette of the clerk as they moved and helped create some mystery. The sheets are thick enough to obstruct the interior of the structure while defusing the light coming out. This RED BAR creates some dynamism within the industrial space.































































































 James Turrell inspired light projection. Manipulation of light to show depth
James Turrell inspired light projection. Manipulation of light to show depth






