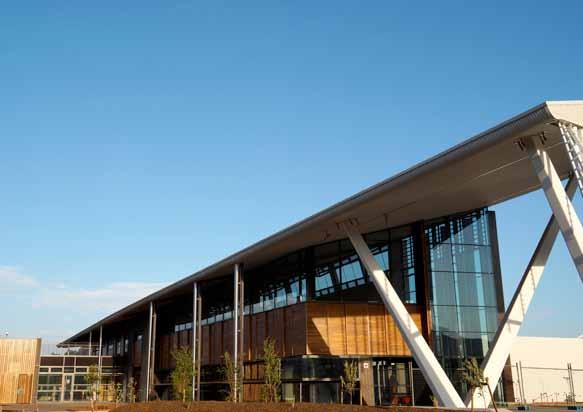kim saggers
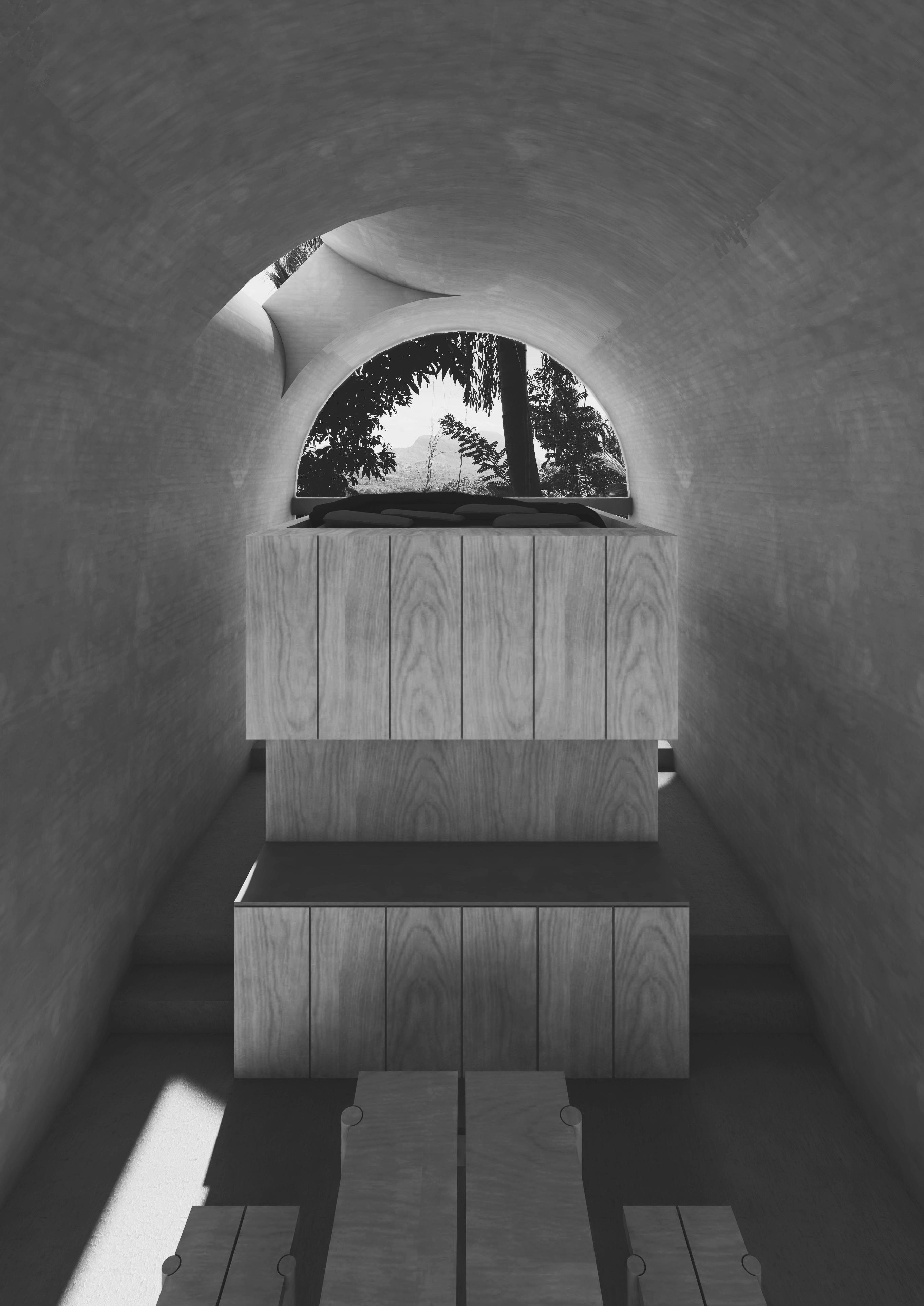

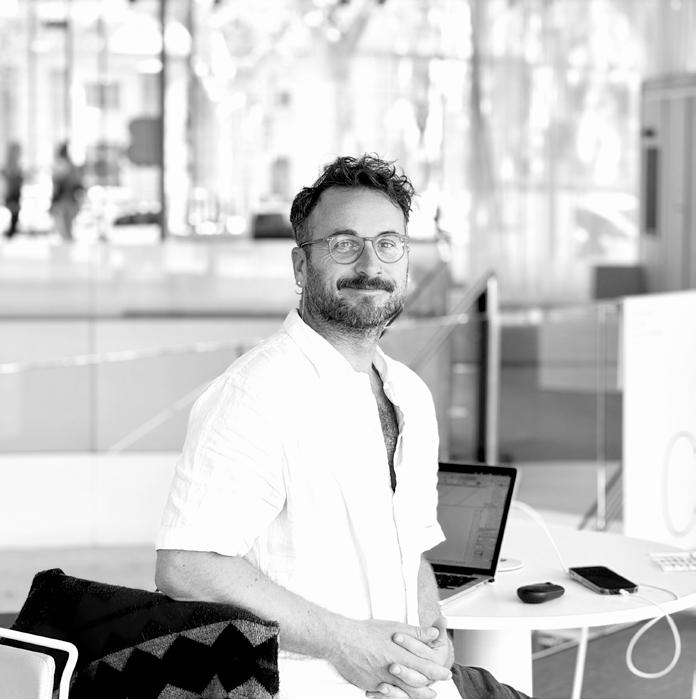
cv // kim saggers
kimrosssaggers@gmail.com whatsapp +34 637 14 07 05
Work Experience
Free Form Formation / Sydney/Remote / 2018 - Current Director
/ Beginings of my own practice
One project currently under construction in Sydney
Sharon Campbell Architets / Sydney/Remote / 2017 - Current Senior Designer
/ Various residential projects from schematic to contract admin
One project currently under construction with another due to start in January
MCK Architets / Sydney / 2016 - 2017
/ Various residential projects with budgets ranging from $1m-10m
Lacoste + Stevenson Architects / Sydney / 2014 - 2015
/ Schematic Development and Design Development/Tender Documentation of Shellharbour City Hub - $48M.
/ Schematic Design of UTS Podium - $Confidential.
Tanner Kibble Denton / Sydney / 2012 - 2014 Graduate Architect
/ Schematic Development and Design Development/Tender Documentation of Wagga Wagga Courthouse - $18M.
/ Schematic Design of Campsie Vet Clinic - $1M.
/ Schematic Design of former Rock Pool Site Goerge St.
/ Construction Certificate Documentation of St Pauls Catholic College Manly - $25M.
COX Richardson (Sydney) 2011- 2012 Student Architect
/ Schematic Development and Design Development of Newcastle Courthouse - $80M.
/ Construction Certificate Documentation of Sustainable Building Research Centre - $25M.
/ Involved in the documentation and design development of various Health and Master Planning projects including Dubbo Hospital, Macquarie University and Sydney University.
COX Architecture (Canberra) 2010- 2011 Student Architect
/ Design Development and Master Planning of Braddon Master Plan, inner city urban design - $500M.
/ Schematic Design Development of Manuka Post Office Redevelopment, multi-unit Residential 80 apartments - $20M.
/ Design Development and Tender Documentation of Mode 3, mixed used Retail, Commercial and 115 apartments - $40M.
/ Involved in the documentation and design development of various educational, institutional and multi-residential buildings.
/ Co-ordinating planning documents such as Development Applications and Works Approval Documents, addressing policy criteria and developing drawings.
Qualifications
Master of Architecture 2010-2012 University of Sydney
/ Subjects include Digital Architecture, Sustainable Architecture, Architecture Theory.
Bachelor of Arts in Architecture 2007-2009 University of Canberra / GPA(Grade Point Average) 6.15/7.0.
/ Subjects include Architecture Design and Technology, Sustainable Design, Design Environment, Communication and Media.
Bachelor of Arts (Incomplete) 2005-2006 Australian National University / Subjects include International Relations, French, European History and Philosophy.
Diploma of Music Industry (Music Business) 2004-2005 Canberra Institute of Technology
/ Subjects studied include Project Management, Copyright and Contract Administration and Marketing.
Awards
/ Student Design Prize 2009 Australian Institute of Architects Awards ACT chapter 2009
/ Third Year Student Architectural Prize Award For Outstanding Achievement in Architectural Design
/ Best of the Best Exhibition Finalist at Gallery of Australian Design / Finalist University of Sydney Bates Smart Scholarship / Finalist Basel Pavilion competition 2013
Workshops + volunteer work
/ Auroville Earth Institue week long sustainable natural building workshop, Auroville, India / Thani Sustainable building workshop, Tamil Nadu, India
Digital Skills
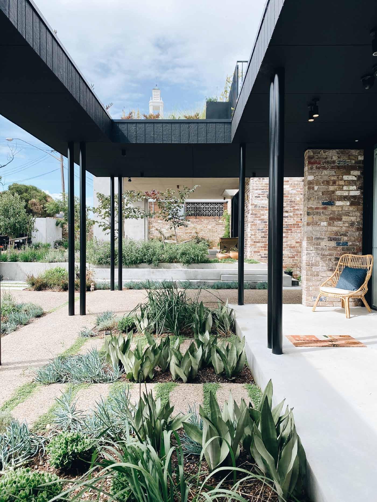
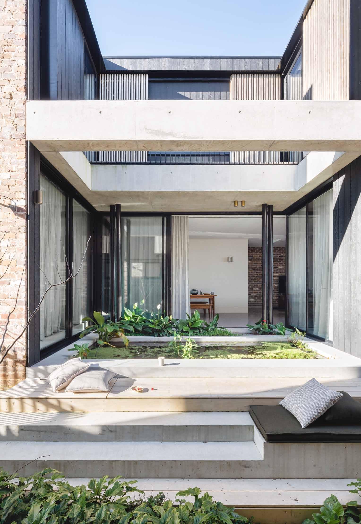
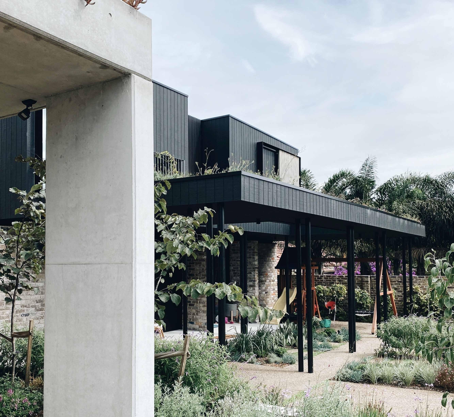
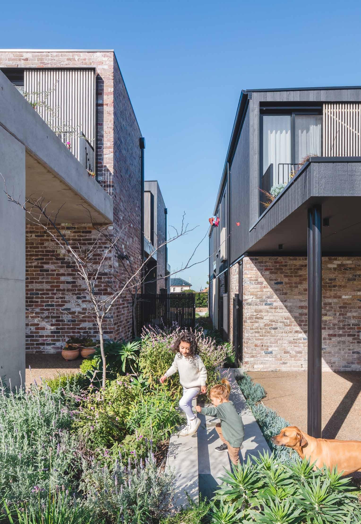
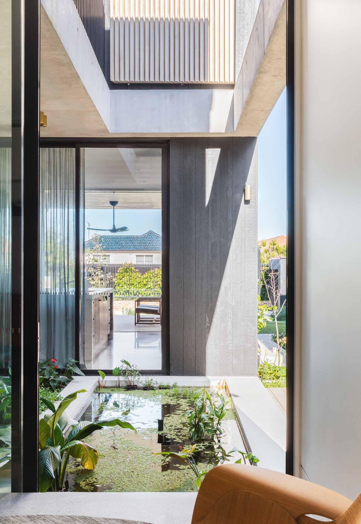

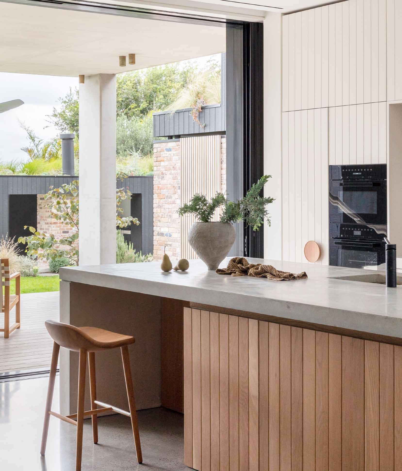
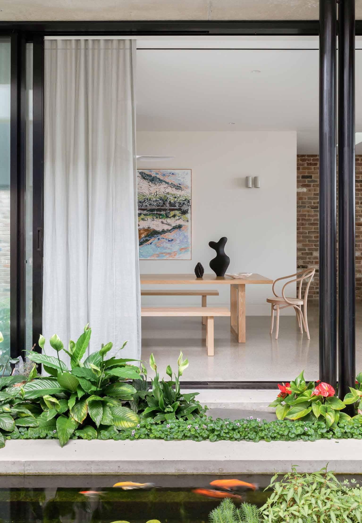
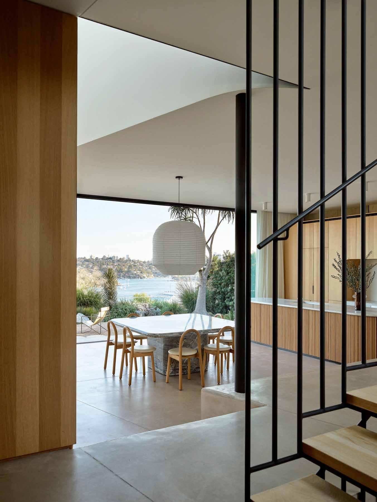
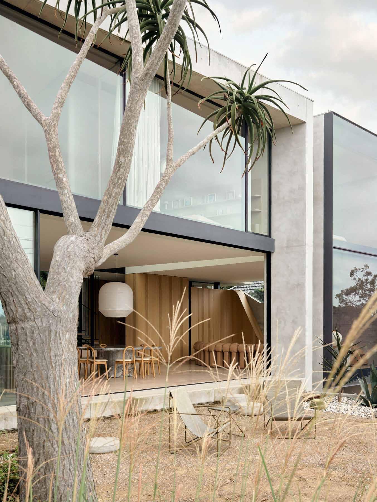
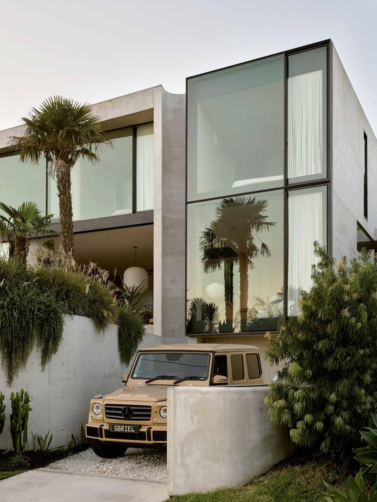

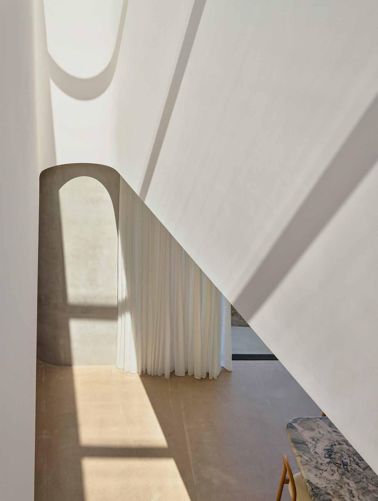
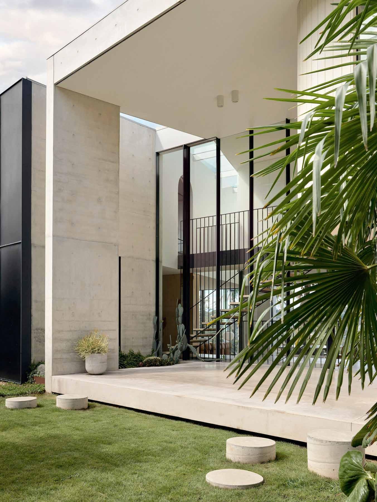
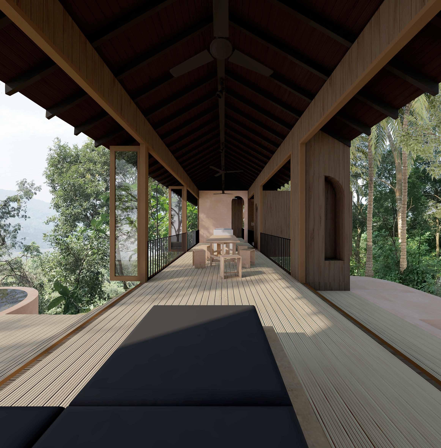
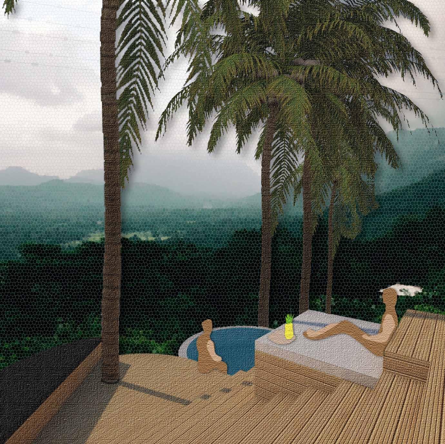
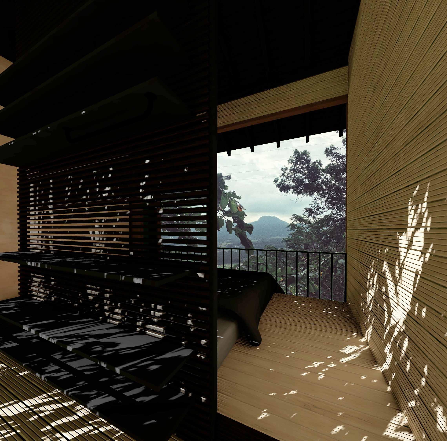
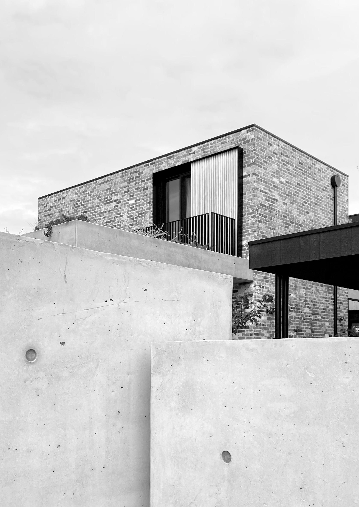
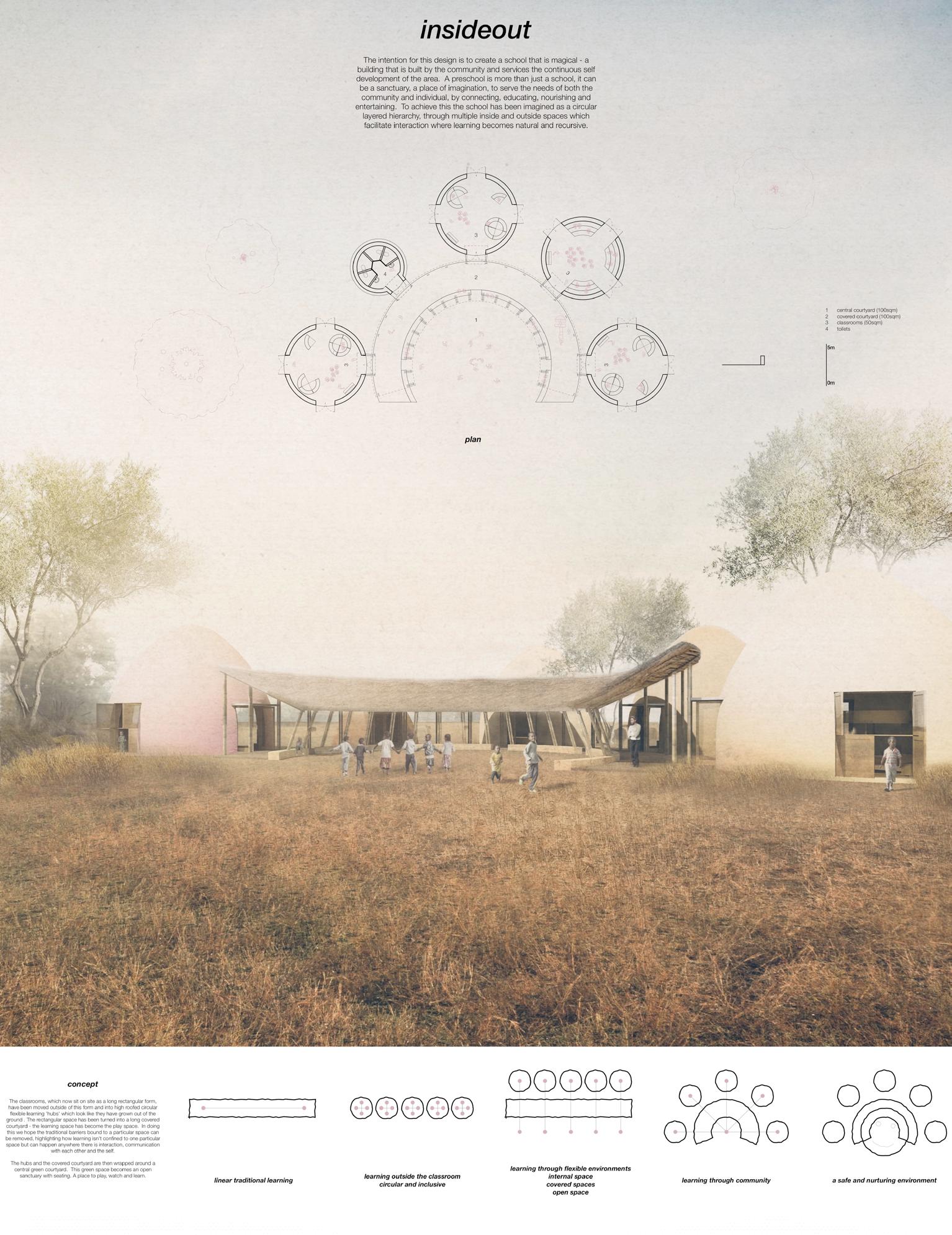
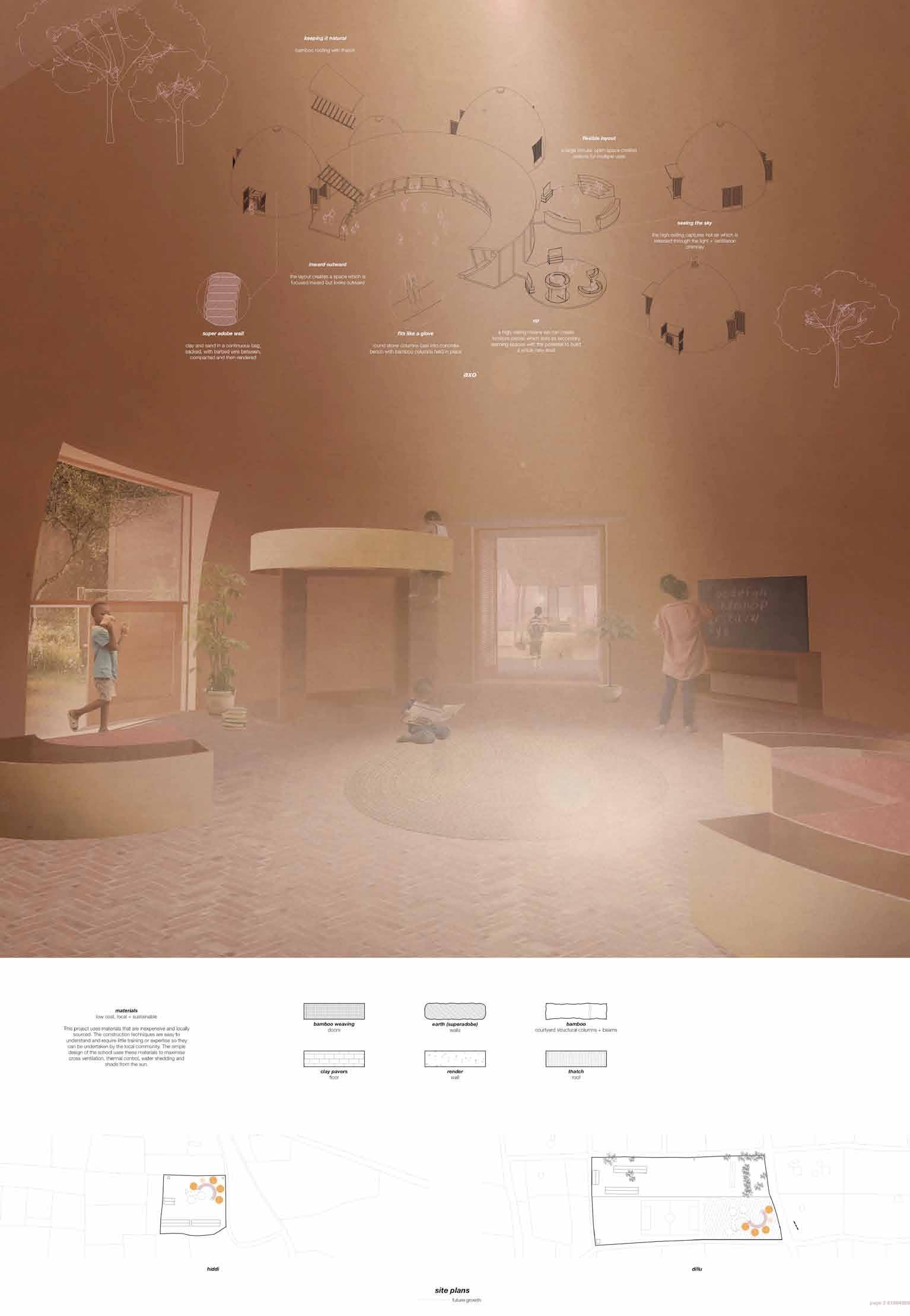
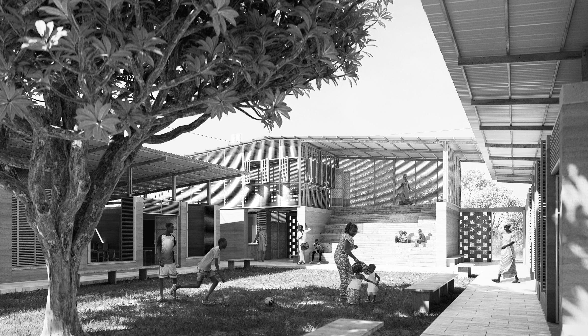

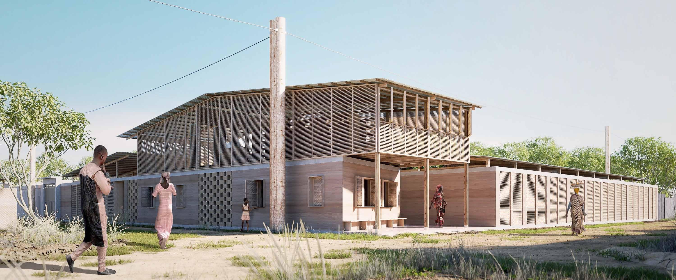
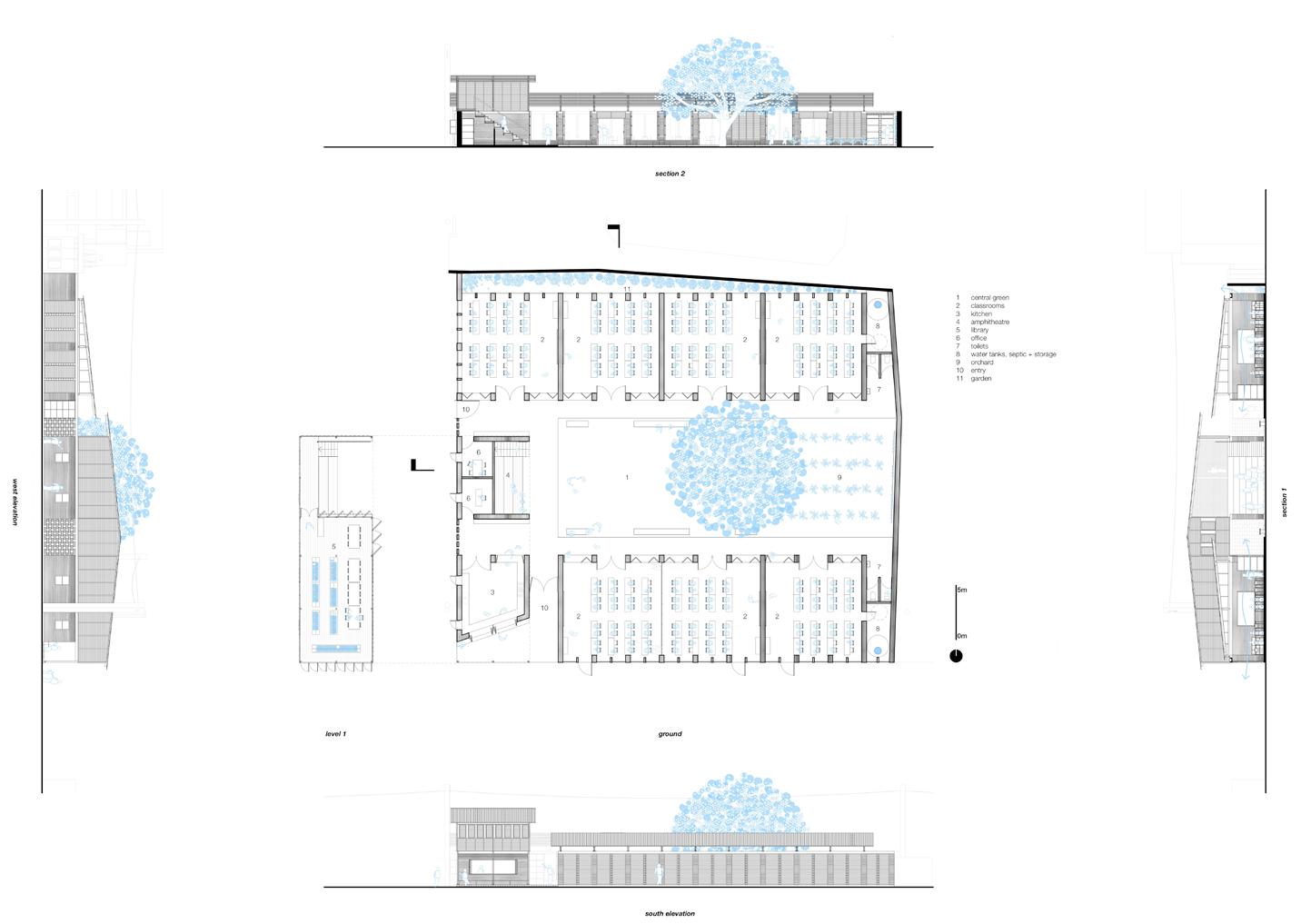
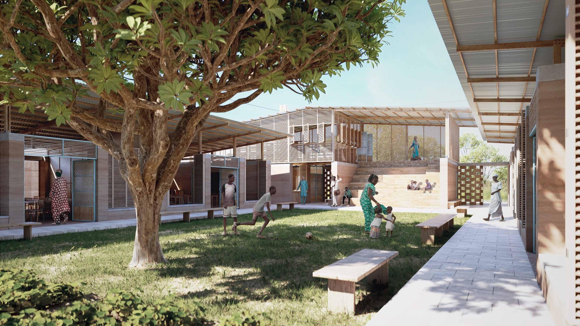
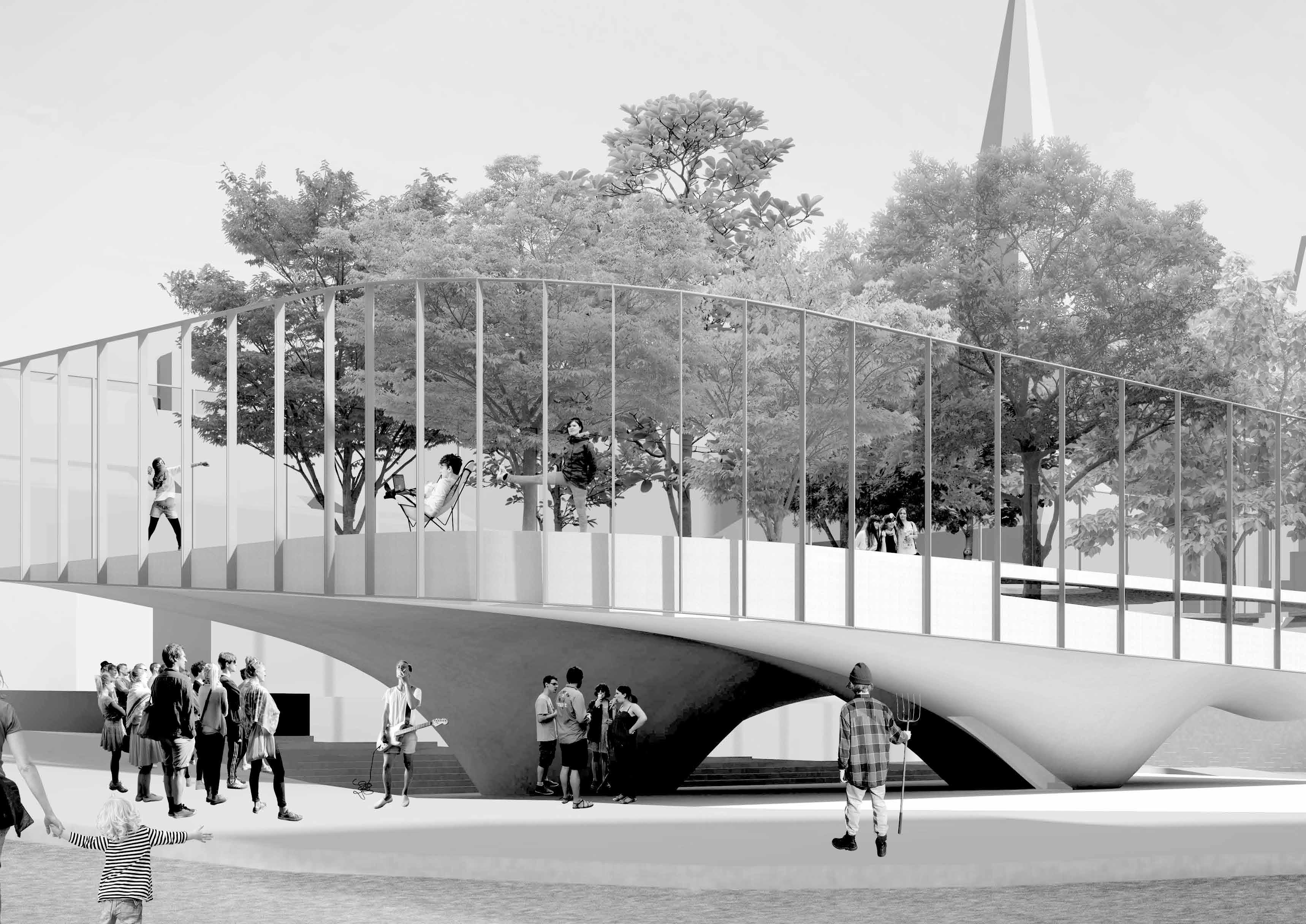
Finalist
Double Spectacle
The existing plaza has been elevated creating two spaces in the one place. Each space has the potential to be a spectacle by providing the spaces with a glass enclosure. The glass can be lowered when an exhibition space is required and raised when not, providing a sanctuary derived from existing context. When the glass is raised the square is framed and a space is created, a place of sanctuary. It becomes the spectacle. But the spectacle can change; when the glass is lowered the plaza becomes the exhibition space and the work and the people in it become the spectacle.

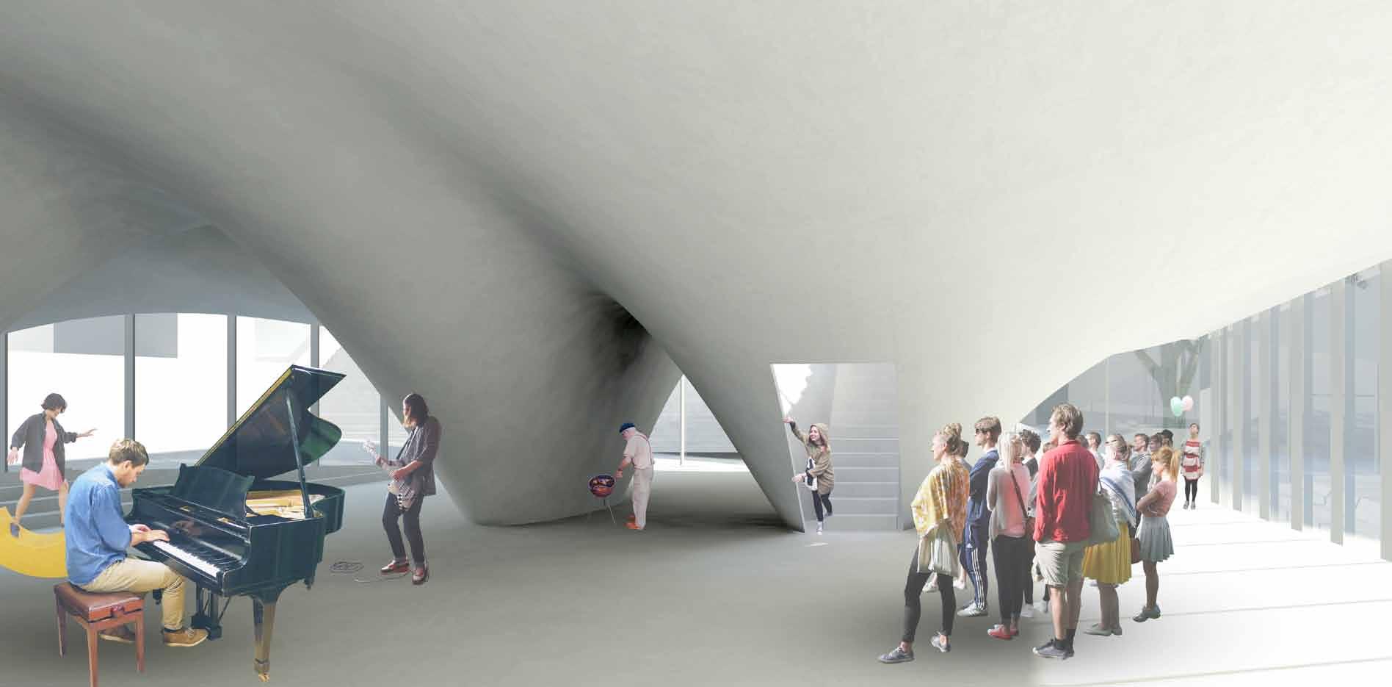
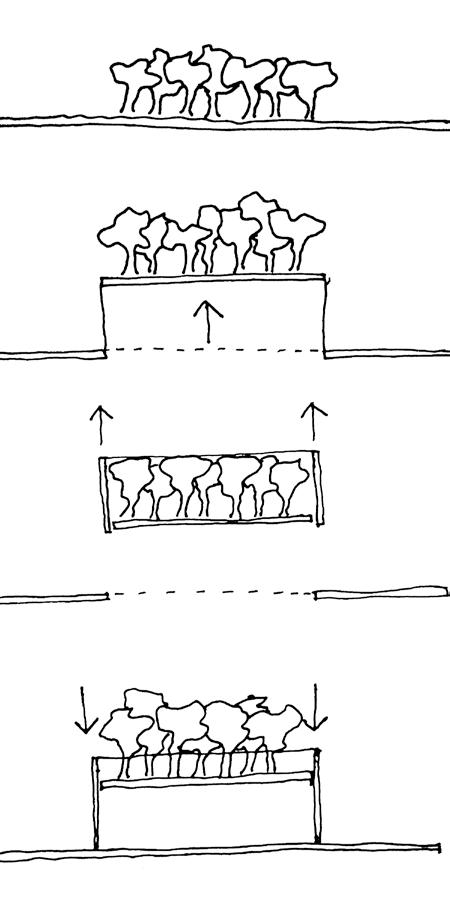
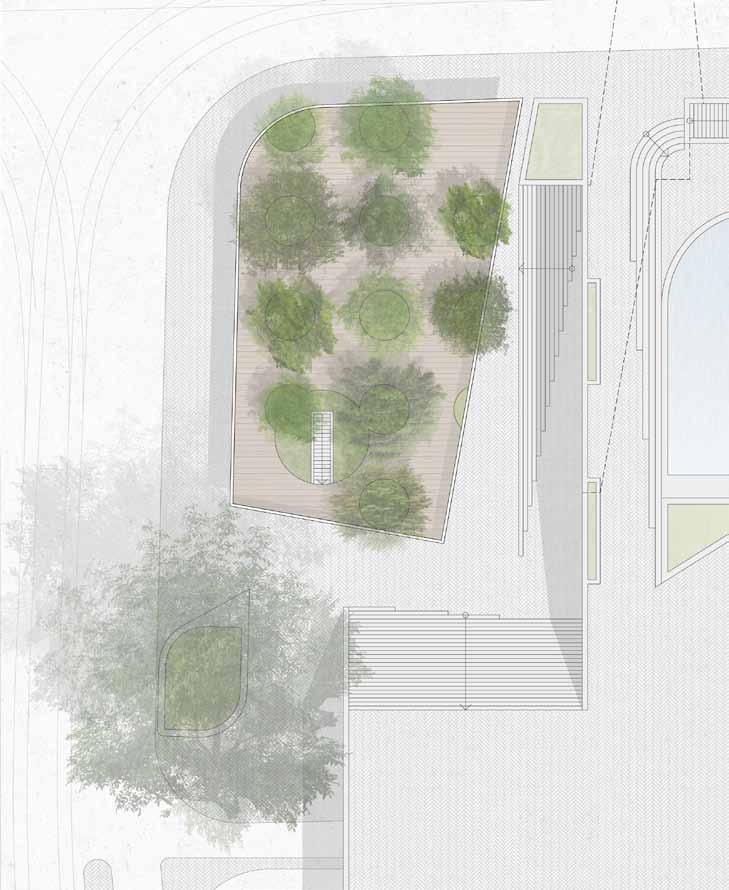
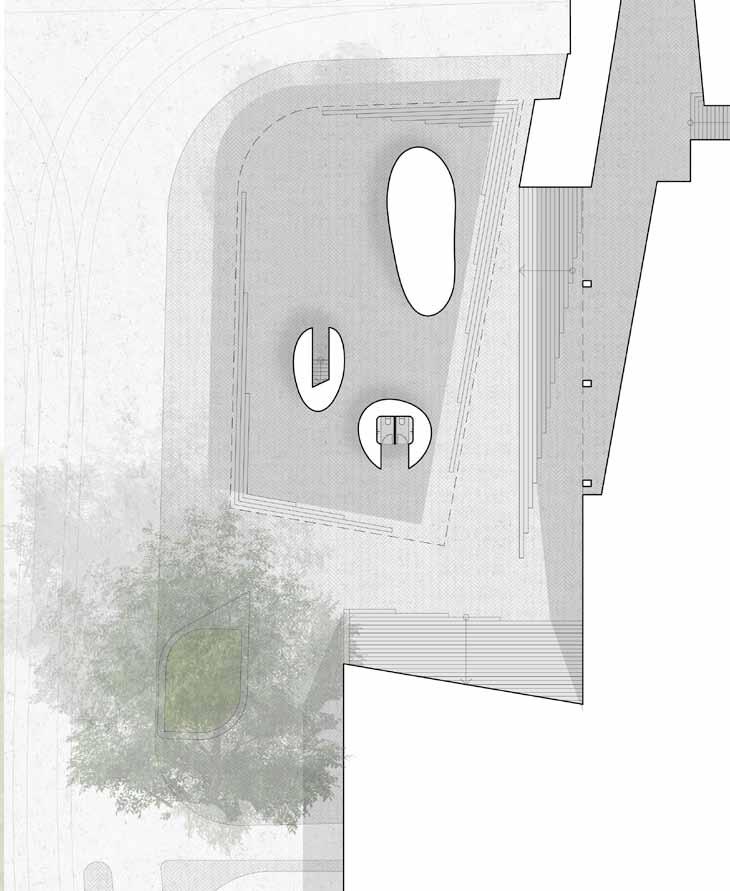
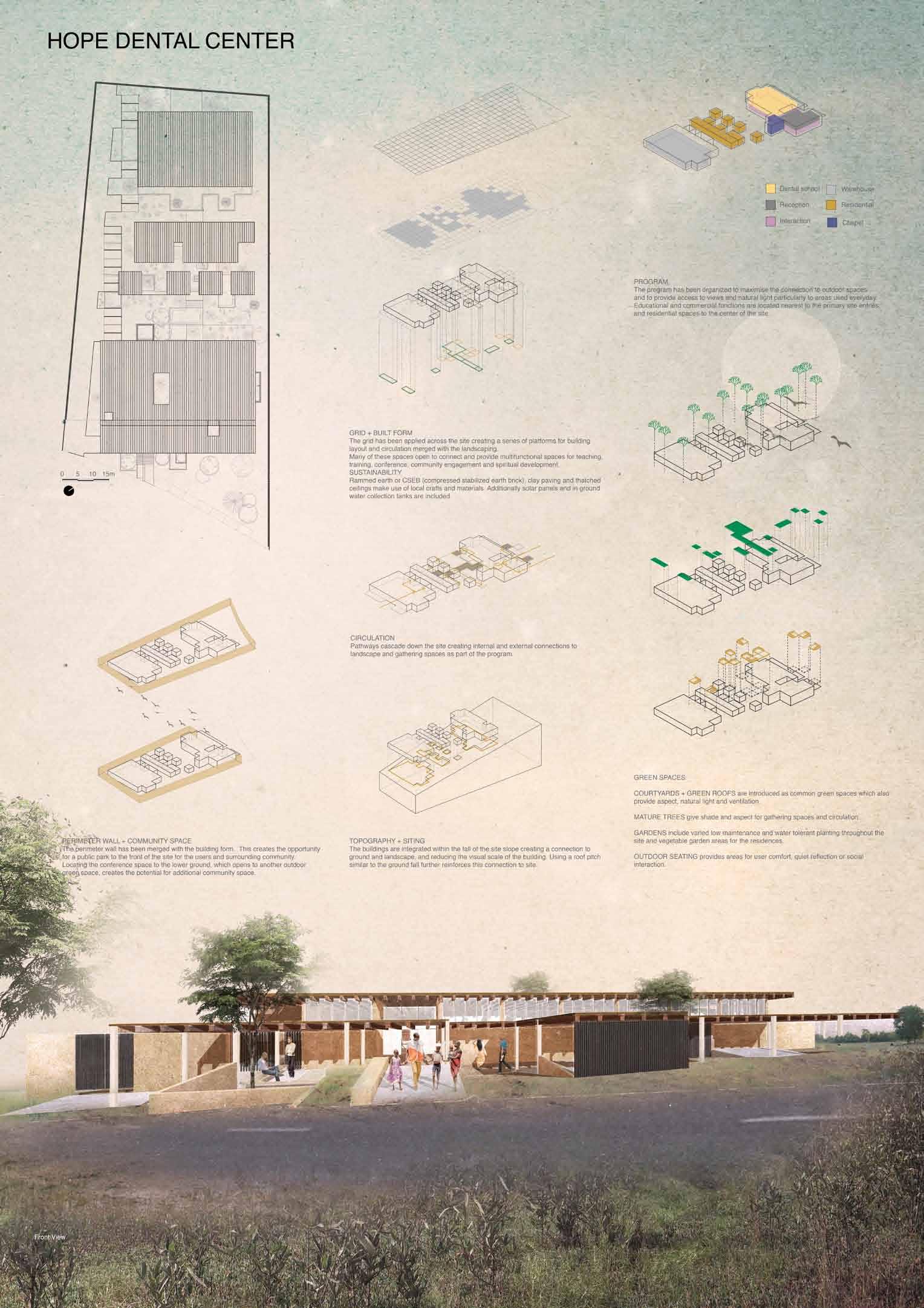

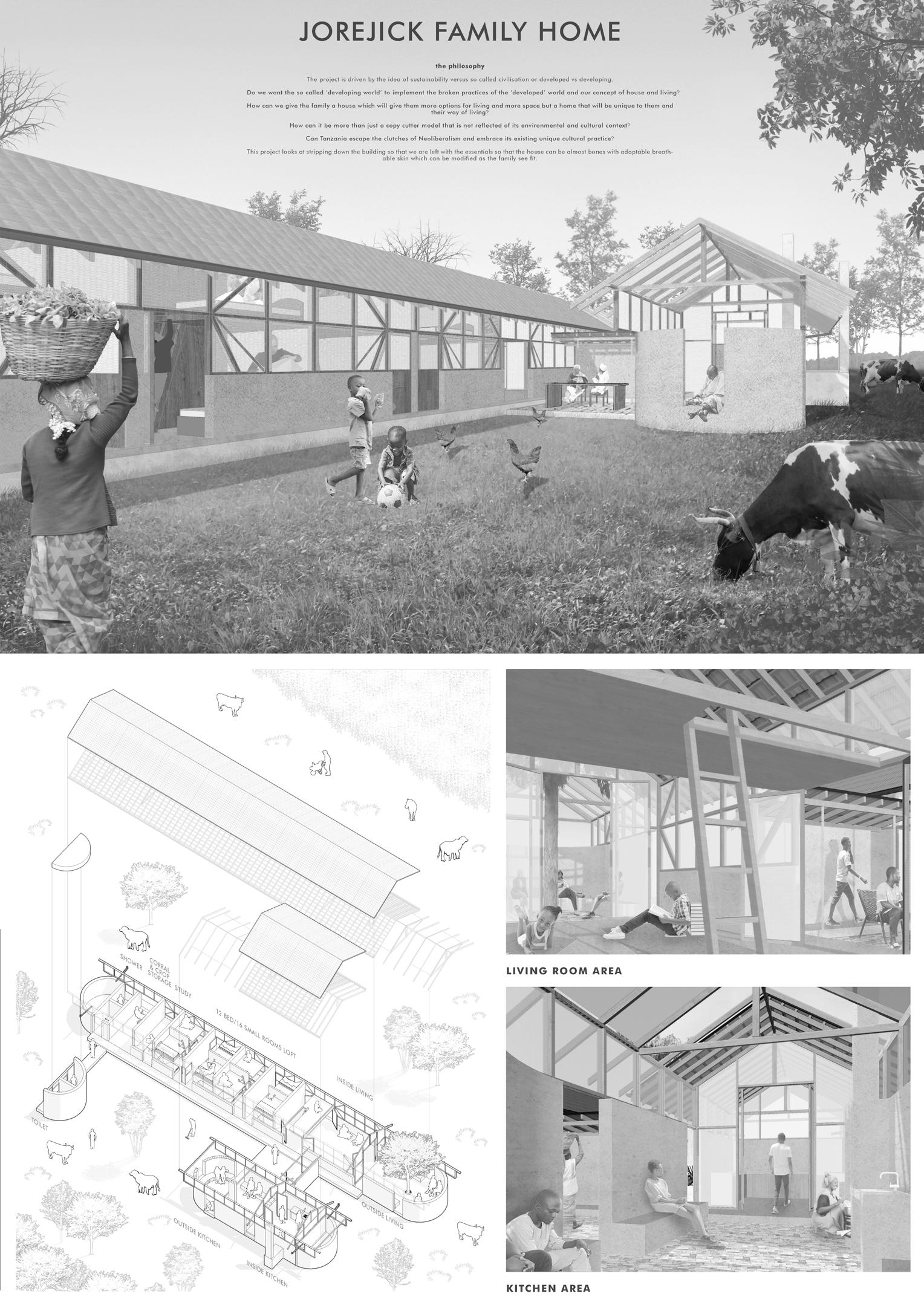
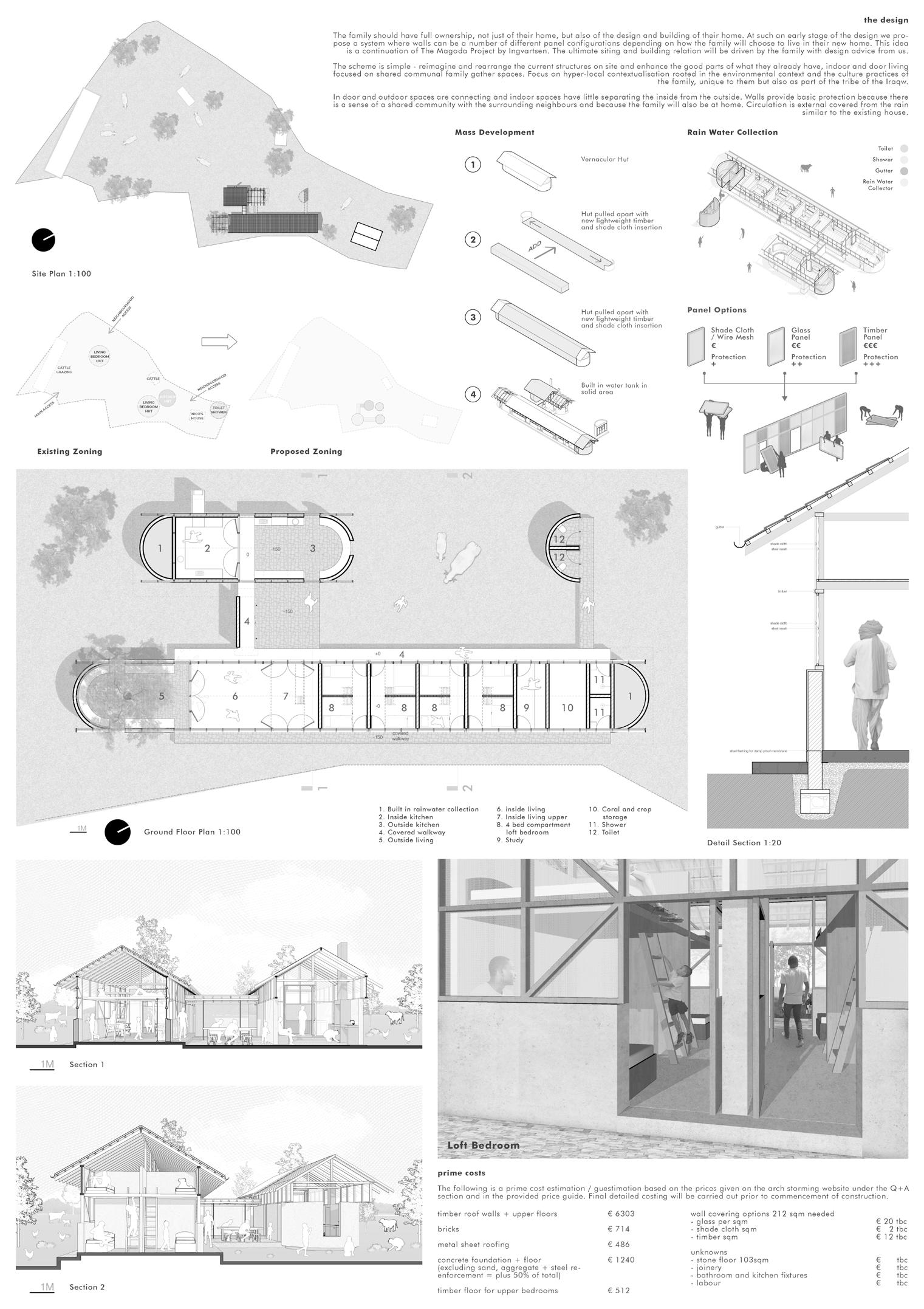
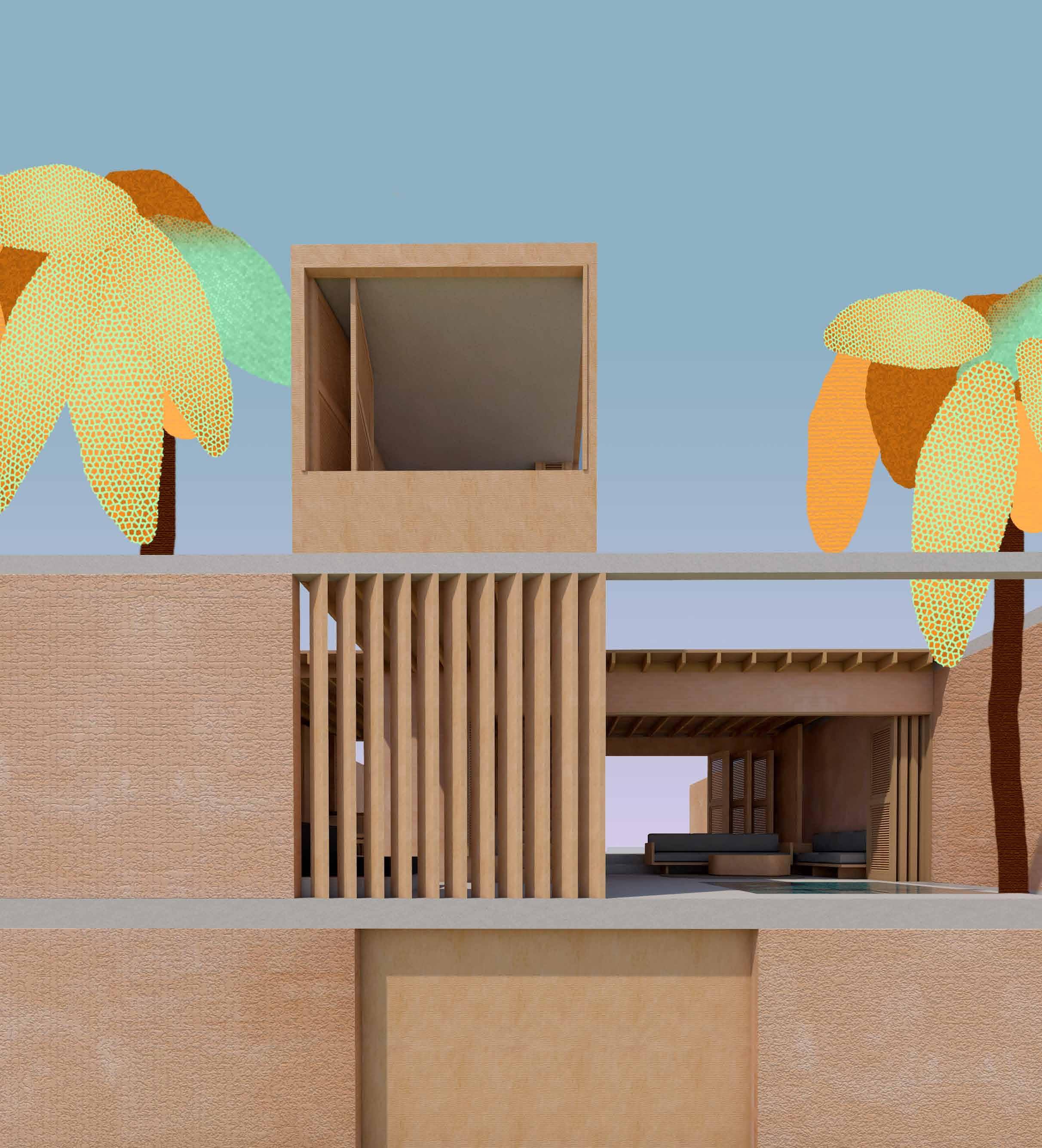
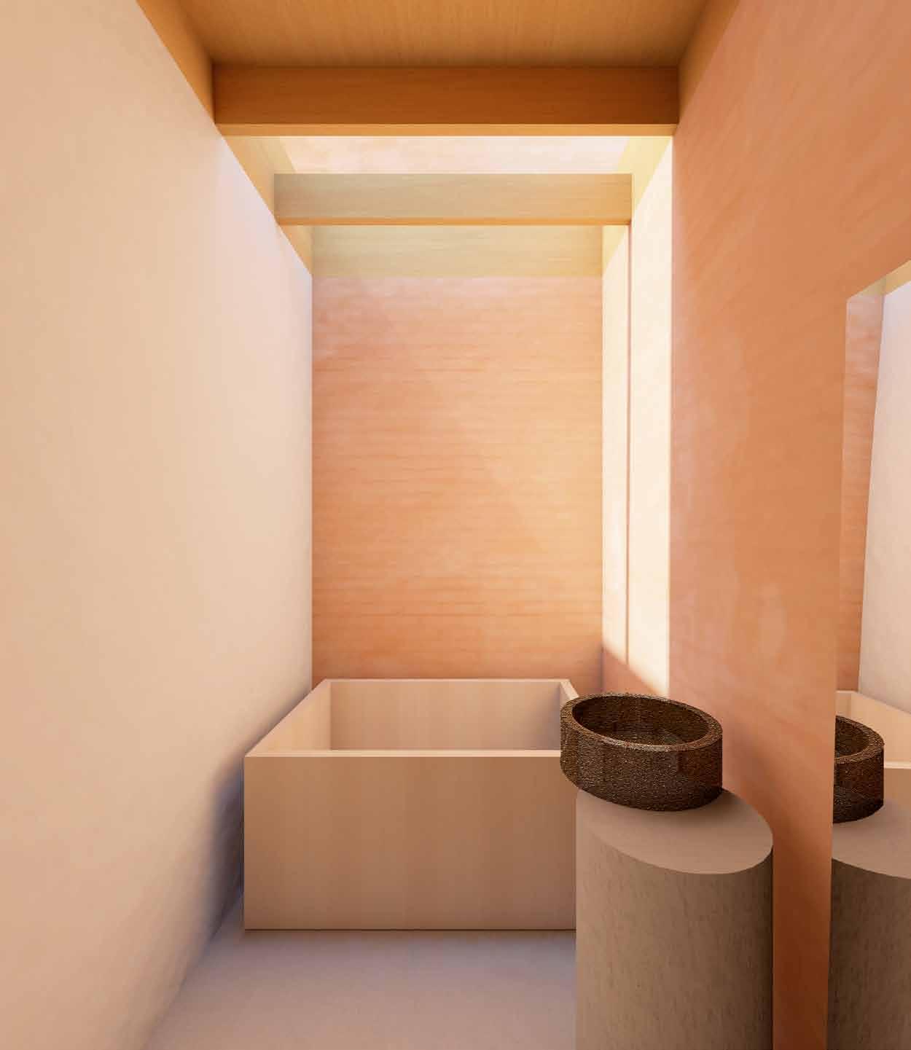
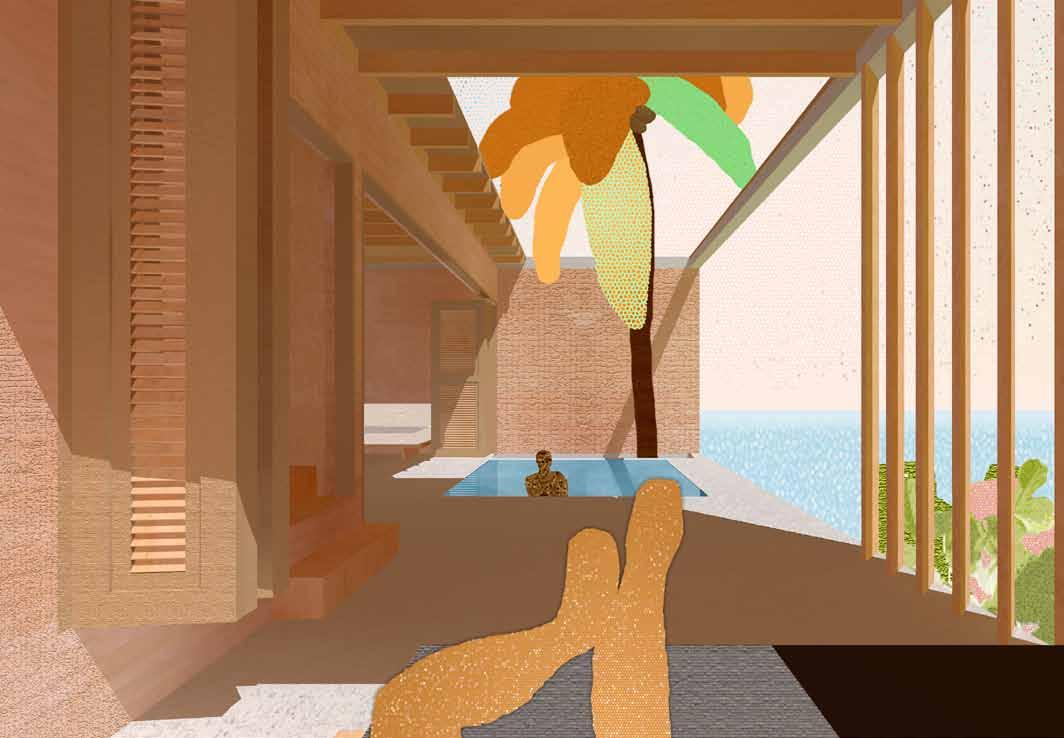
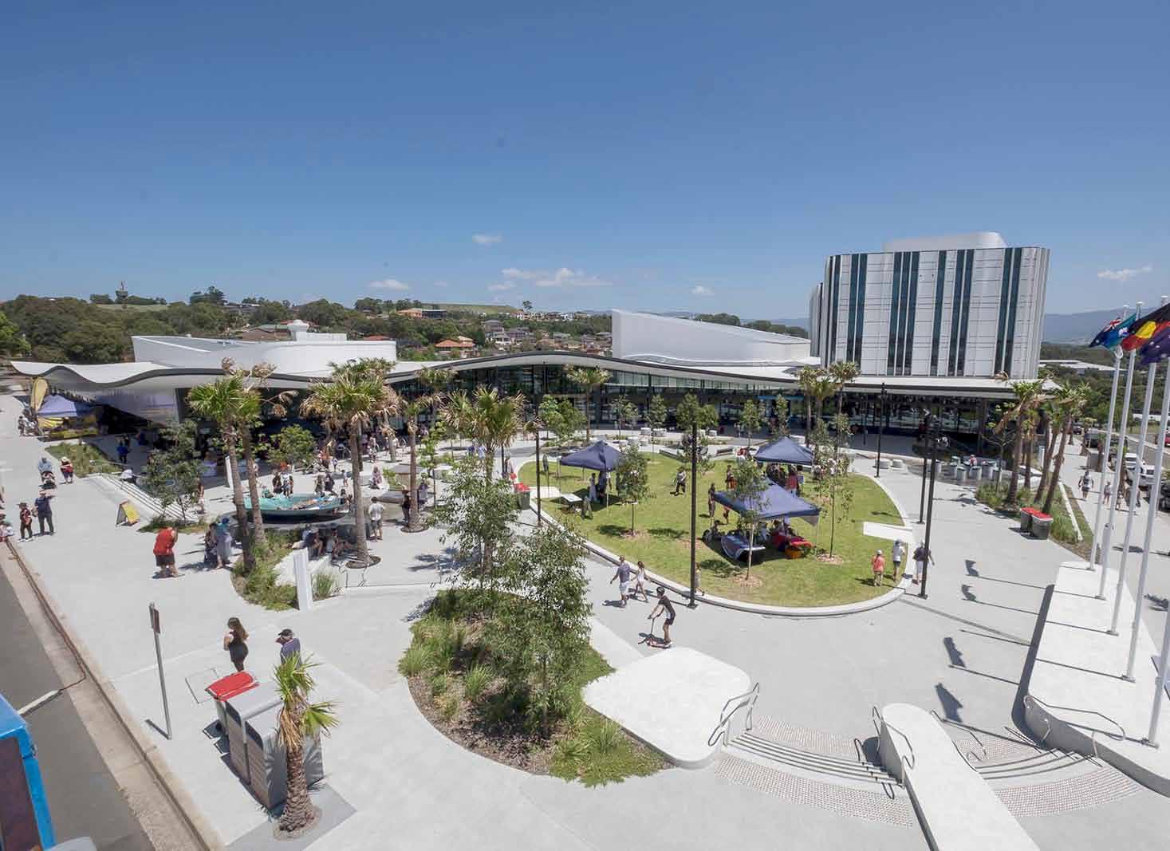
Shellharbour City Hub (in association with Design Inc) / Library Museum Council Offices and Chambers
Design Director / Thierry Lacoste
Budget $48 M
Involvement
Document controller / Consultant Coordination / Schematic Design/ Facade Design / Design Development / DA Drawings / Revit Facade Modelling / Tender + CC Drawings
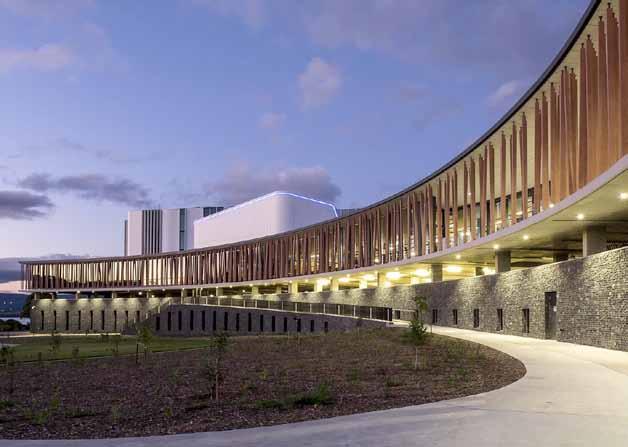
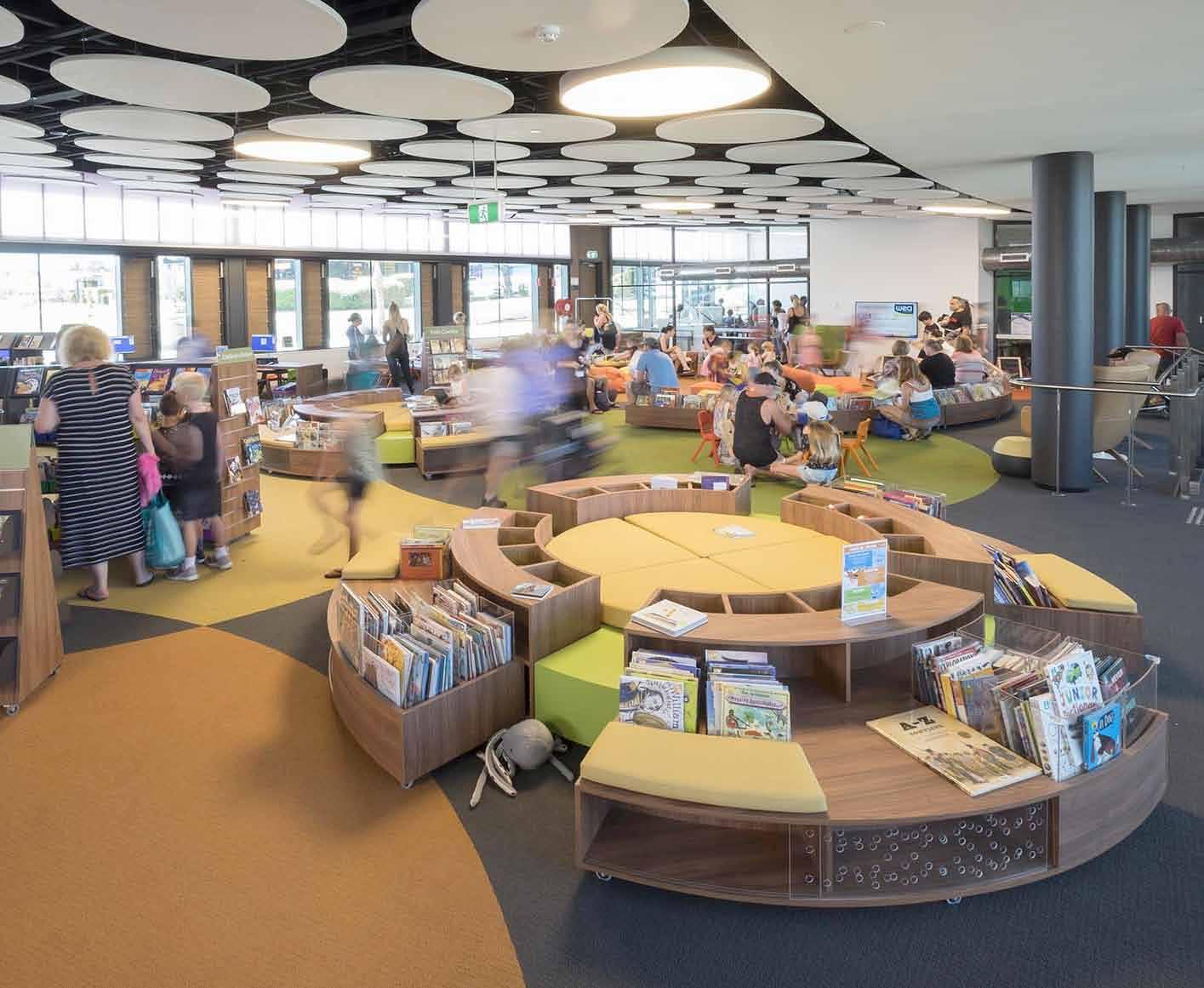
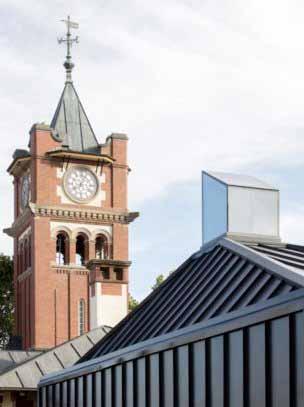
Design Director / Alex Kibble
Budget $18 M
Involvement
Schematic Design
Facade Design
Design Development // DA Drawings
Revit Facade Modelling
Revit Model Manager
Tender + CC Drawings
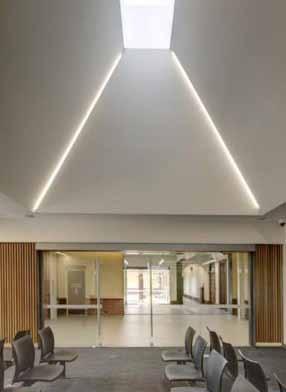
Mode 3 / Braddon / Canberra
Mode 3 / Mixed Use Residential Commercial
Design Director / Chris Millman
Budget $48 M
Involvement
Design Development
CC Tender Drawings // Full Set
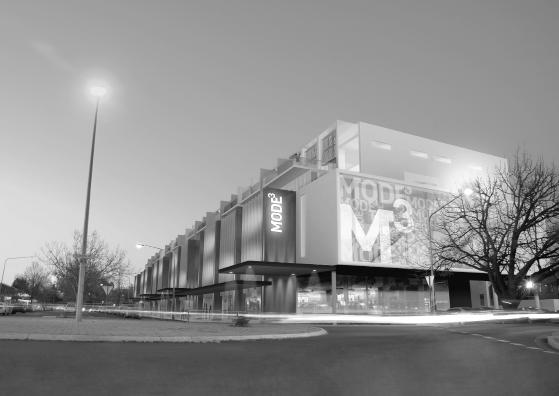
COX
Sustainable Building Reseaerch Centre / University of Wollongong / Wollongong
Design Director / Joe Agius
Budget $25 M
Involvement
Design Development
CC Drawings
1:20 Detail Wall Sections
1:10 + 1:5 Details
