
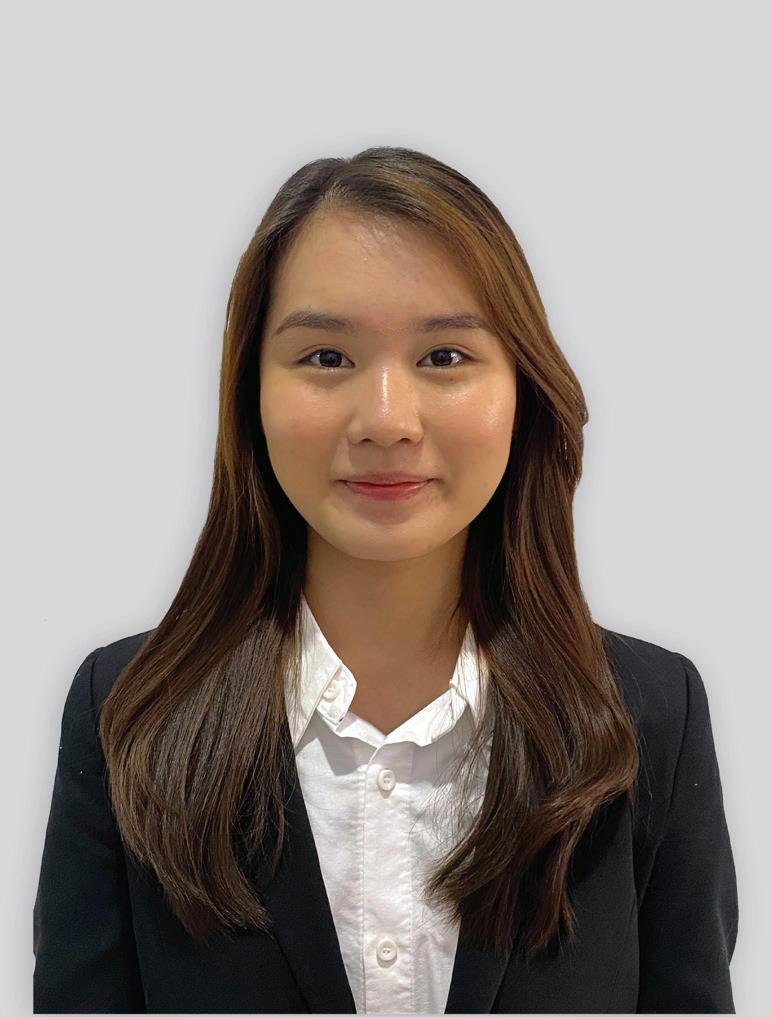



Hi! I’m Kharen Laufia, a dynamic and detail-oriented fresh graduate with a Bachelor of Architecture from Binus University. I have almost 1 year of experience in creating visually appealing designs and collaborating with internal teams and clients. Proficient in developing floor plans, 3D models, and elevations to effectively communicate design concepts. Skilled in conducting site visits and contributing to project development. I have a strong foundation in design principles and a dedication to delivering high-quality work. Known for strong time management, adaptability, and teamwork abilities. I’m eager to bring creativity and dedication to a challenging architectural role.
Contact





Jakarta Capital Region, Indonesia +6287781116165
kharen1410@gmail.com @kharenlaufia
https://www.linkedin.com/in/kharen-laufia-18453b21b
PTI Architects (PT Prada Tata Internasional)
Aug 2023 - Jan 2024
Mimic Concept (PT Adhikarya Solusi)
Feb 2023 - Jun 2023
PT KOI Café Indonesia
Aug 2022 - Aug 2023
HIMARS BINUS UNIVERSITY
May 2021 - Feb 2023
INTERSEMINARCH 2022
Jul 2022 - Oct 2022
First Year Program B2025
Binus University
Jul 2021 - Sep 2021
BINUS UNIVERSITY
Jul 2020 - Jun 2024
• Time management
• Teamwork
• Fast learner
• Adaptability
Design Architect Intern
• Assist in developing design through floor plans, 3D models, diagrams, and other visual formats to facilitate client presentations
• Under general supervision modify and create documents and drawings
• Attend project coordination and meetings with internal team members, external consultants, and clients
• Work with Architects in the development of projects
Design Architect Intern
• Interpreted clients’ ideas and translated them into visually appealing and practical interior designs
• Created detailed elevations, 3D models and renderings to accurately represent space planning and design intent
• Conducted site visits to assess the conditions of existing buildings
Part-Time Tea Barista
• Welcome customers in a friendly and professional manner. Take orders for a variety of hot and cold beverages, including coffee, tea, and specialty drinks.
• Provide excellent customer service, ensuring guest satisfaction
• Ensured store cleanliness and tidiness
Staff of Entrepreneurship Division
• Provide new ideas and ways to raise funds for events held
• Worked with project managers to develop and implement strategies for cost savings and resource optimization
Staff of Fund-Raising Division
• Negotiated and secured a sponsorship deal that that allocated funding for the event
• Coordinate branding during events, ensure contractual obligations are met, and provide regular updates to sponsor
• Raise funds for event in several ways such as paid promote, sell merchandise, and others
Freshmen Leader
• Led a group of 11 freshmen during the orientation.
• Introduced freshmen to university life, especially architecture major
• Communicated with freshmen directly to deliver up-to-date information
Bachelor’s Degree - Architecture
• GPA : 3.70/ 4.00
• Indonesian (native)
• English (fluent)







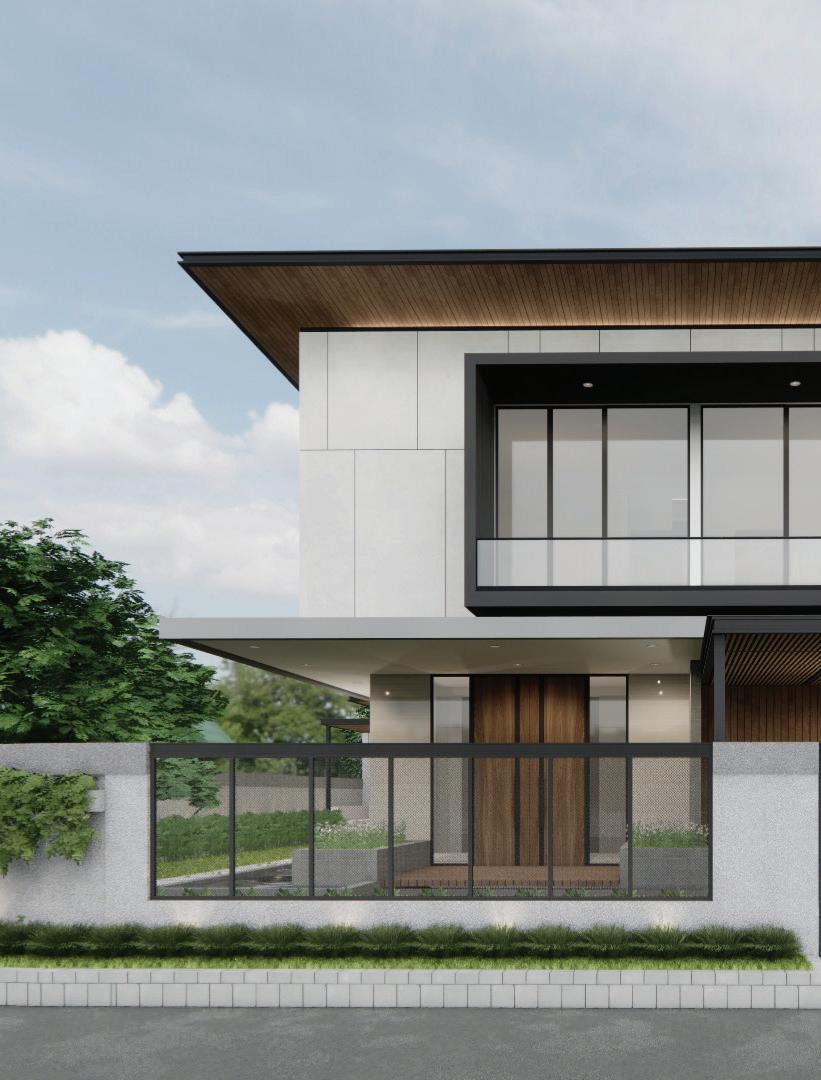
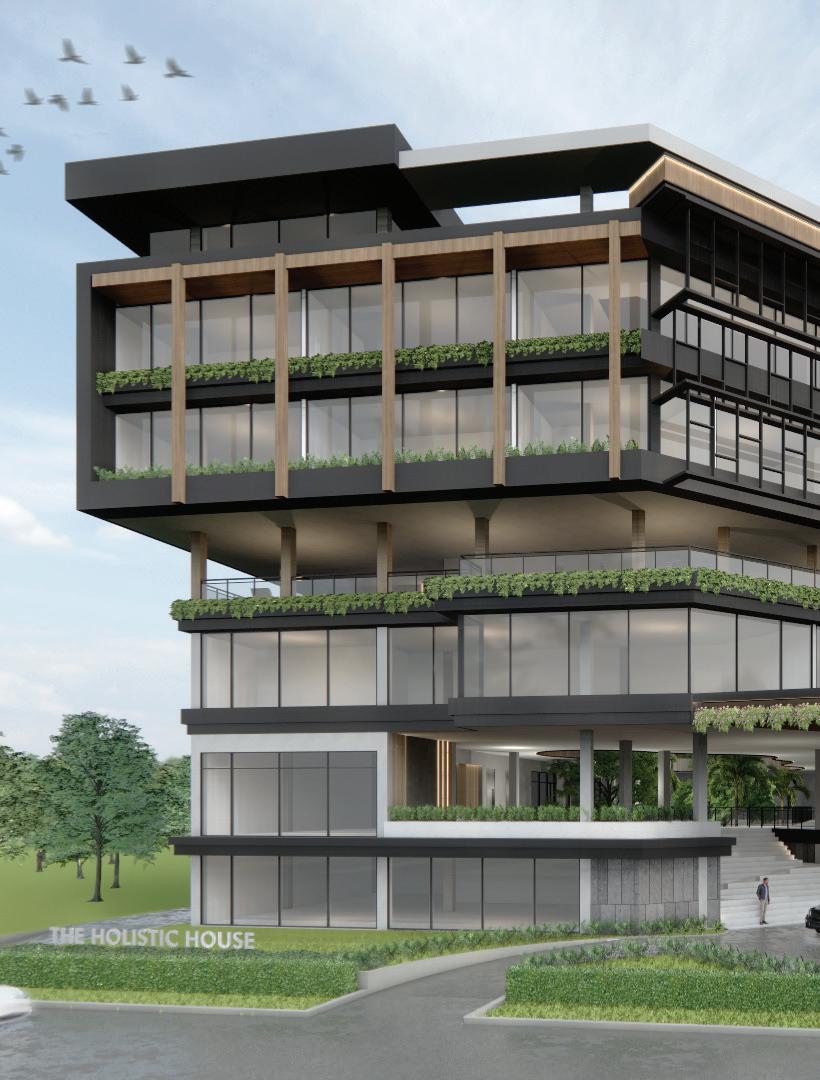

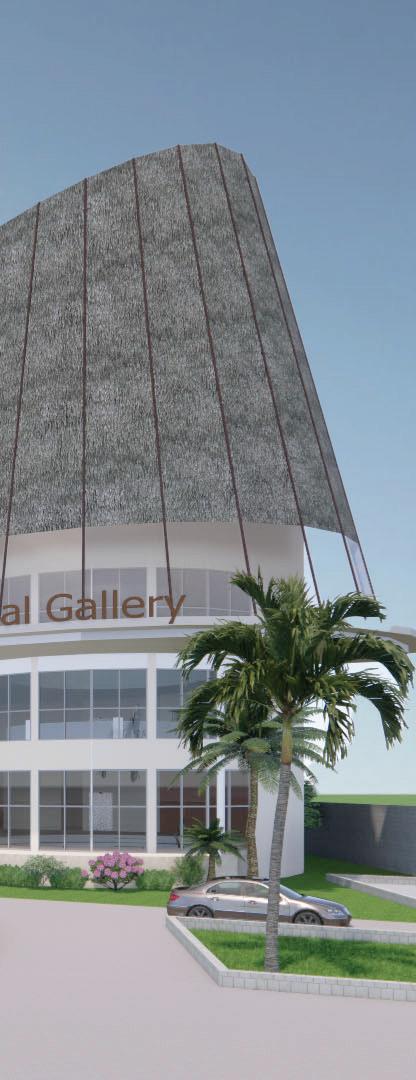


Hotel, Apartment, and Town House
Housing Interior
Project : Remake of 2nd Semester Project
Year : 2024
Type : Private Housing
Location : Kembangan, West Jakarta
Area : 238. 61 m²
The design of this project was tailored to the client’s requirements. The family, comprising the father, mother, and three children, desired a simple yet modern house with a cozy ambiance and excellent ventilation. To achieve a sense of spaciousness, the house features an open floor plan. Additionally, a large garden provides fresh air and a relaxing space for the family to enjoy.
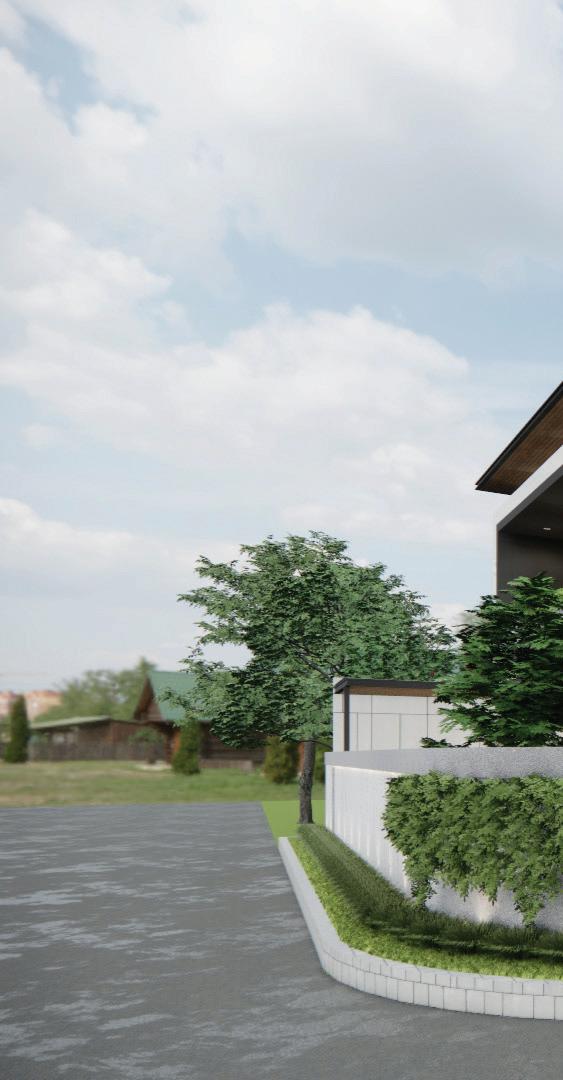
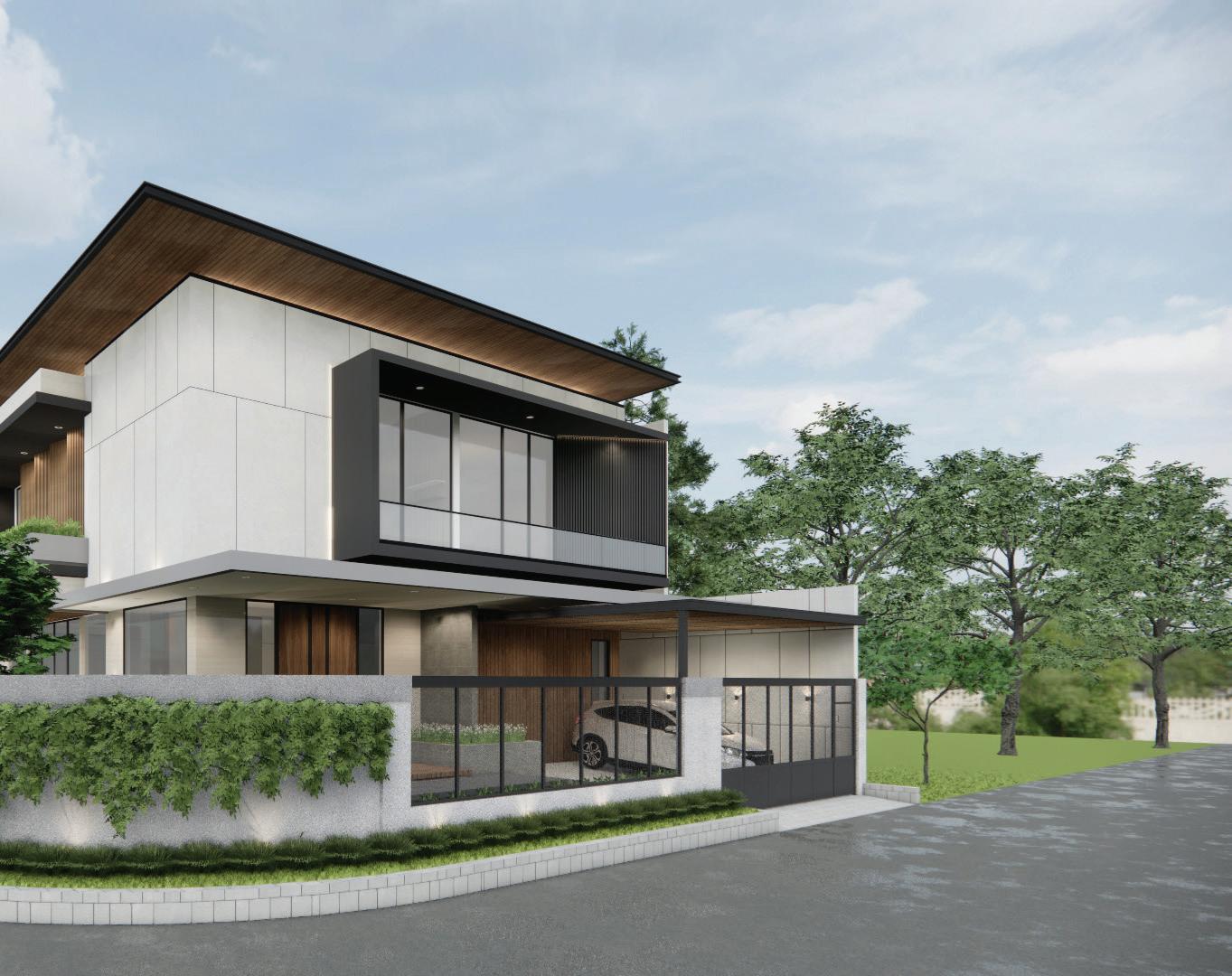
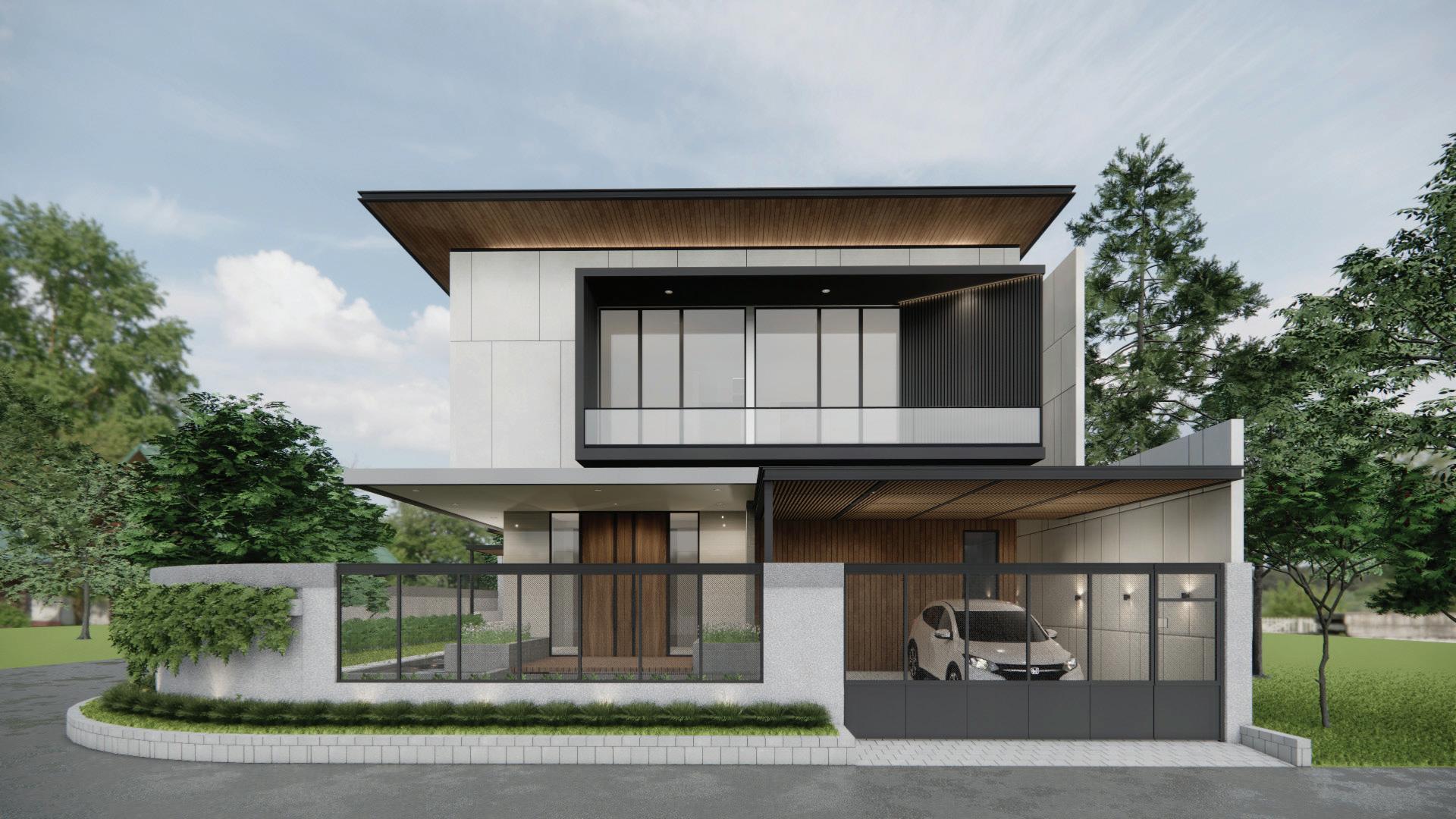
The house features a modern, minimalist design with clean lines and a flat-looking roof. Its facade includes large glass panels and a prominent balcony on the upper floor. The exterior is made of concrete, glass, and metal, contributing to the contemporary look with wooden double doors marking the entrance.
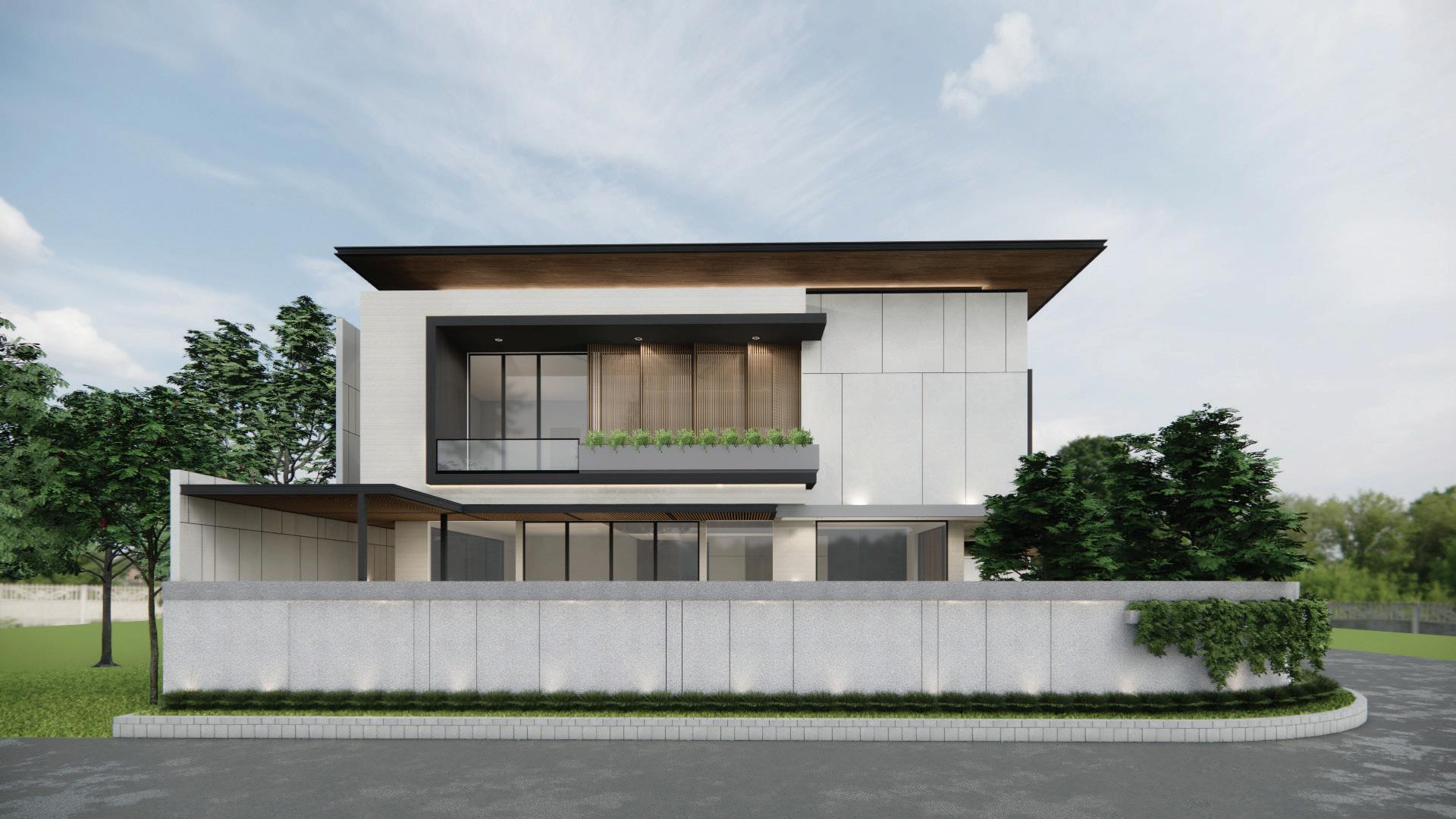
The house facade features a vertical shade structure composed of slender brown wooden slats. These evenly spaced slats extend from top to bottom within an extended rectangular frame that protrudes from the main building. Positioned in front of a large glass window, the shade controls sunlight while maintaining visibility and natural light.



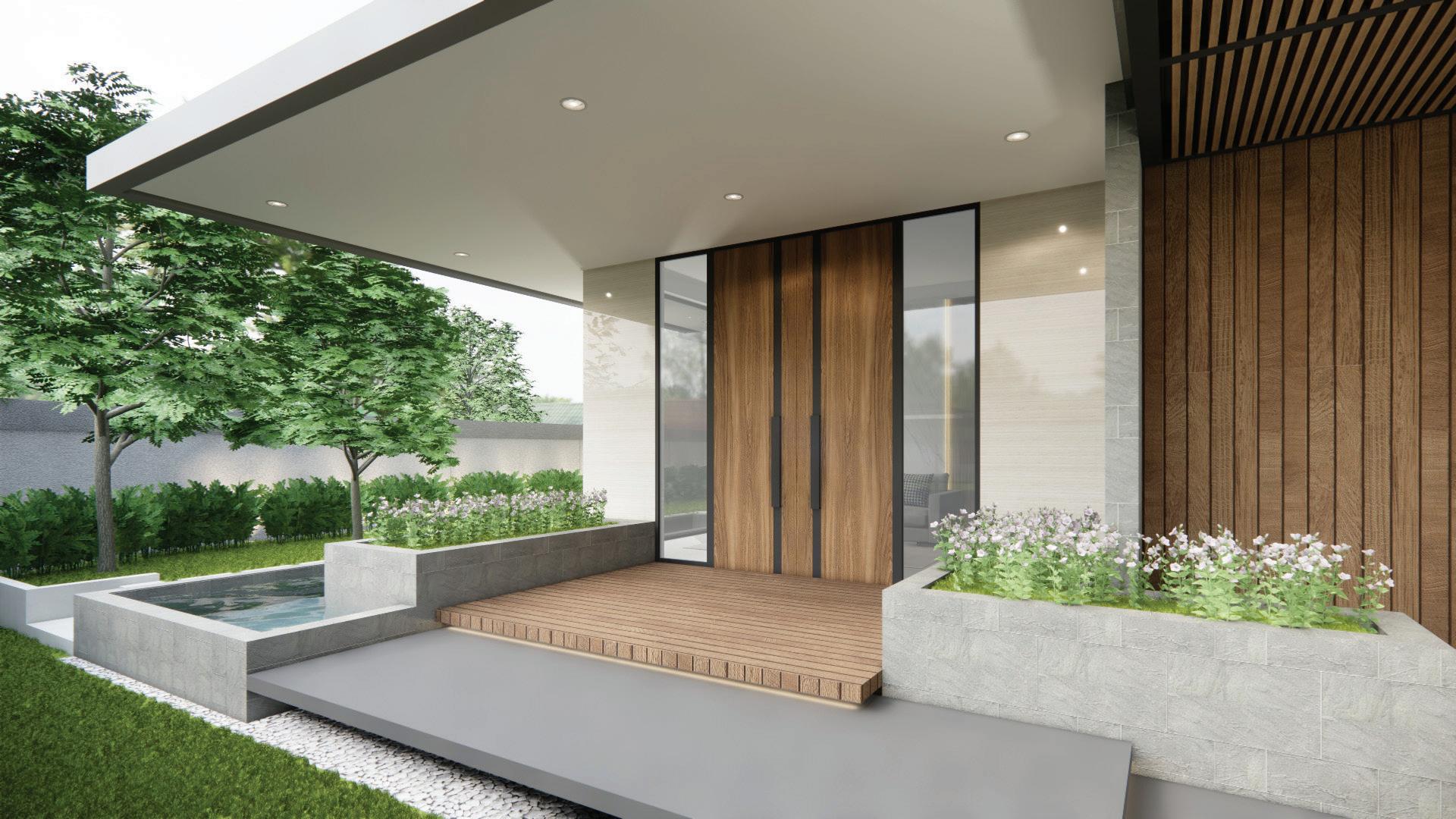
The house entrance features modern design with clean lines, a flat overhanging roof, and a full-height door and window. Vertical wooden slats contrast with a smooth, light-colored wall. Stepping stones lead to the entrance, surrounded by lush greenery and a serene water feature.
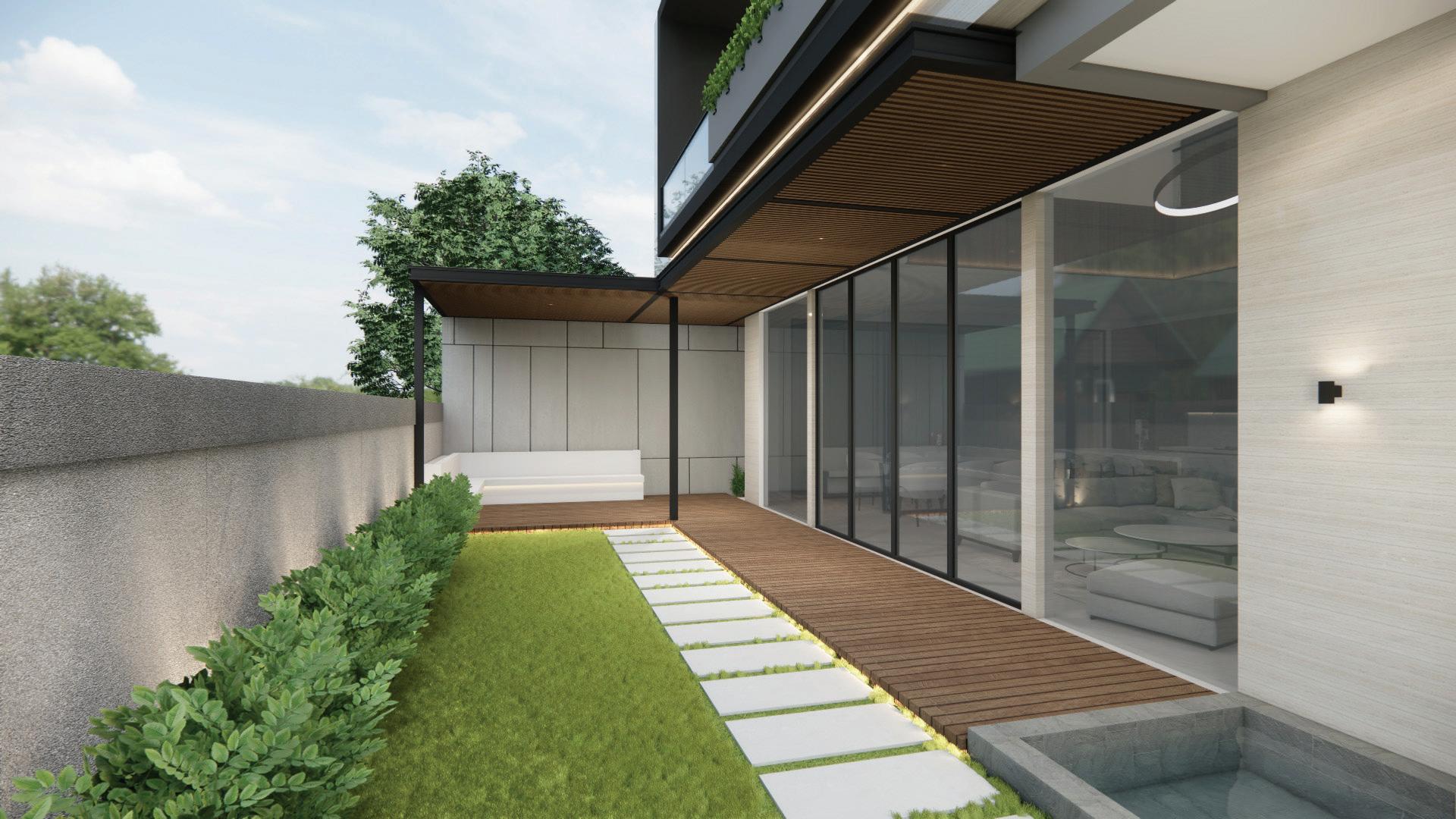
The garden is located at the side of the house with a narrow strip of vibrant green grass serves as the central pathway, bordered by rectangular stepping stones. WIth full-height window on the building’s exterior wall allow natural light into the interior. An overhanging roof with wooden soffit adds warmth, and a white bench under the flat roof extension provides a serene spot for relaxation.
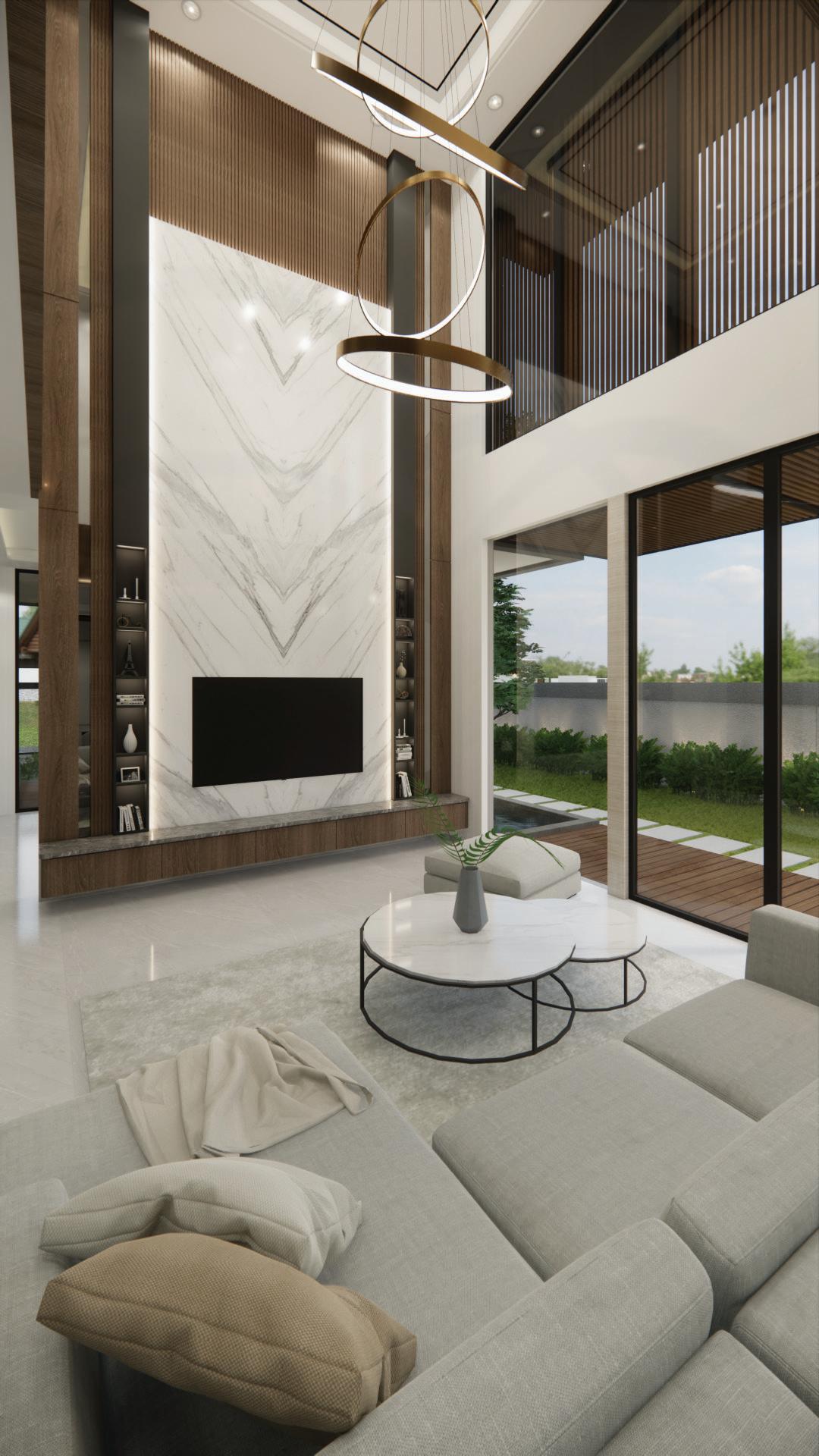
The main feature of the house is the living room with a modern, open-concept space with high ceilings. The focal point is a white marble TV backdrop that stretches to the ceiling, flanked by dark wood shelving. Circular chandeliers hang above, complementing the floorto-ceiling windows offering views of greenery. The neutral color palette and plush textures create a serene yet sleek atmosphere.
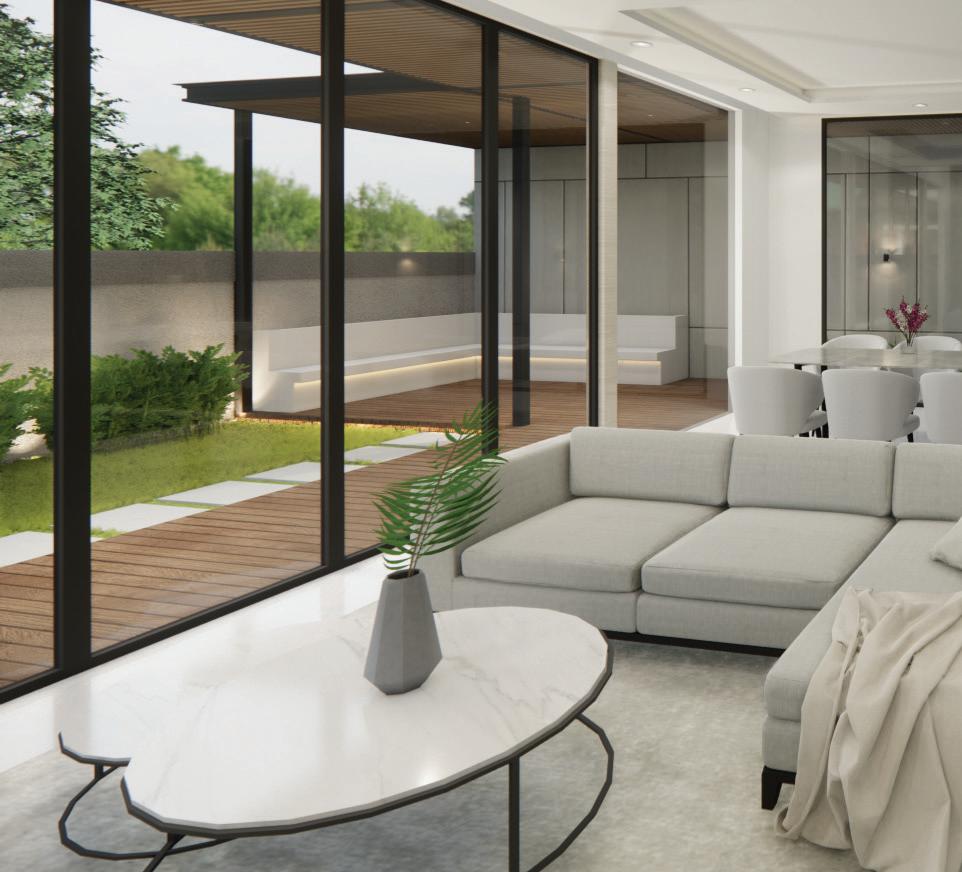
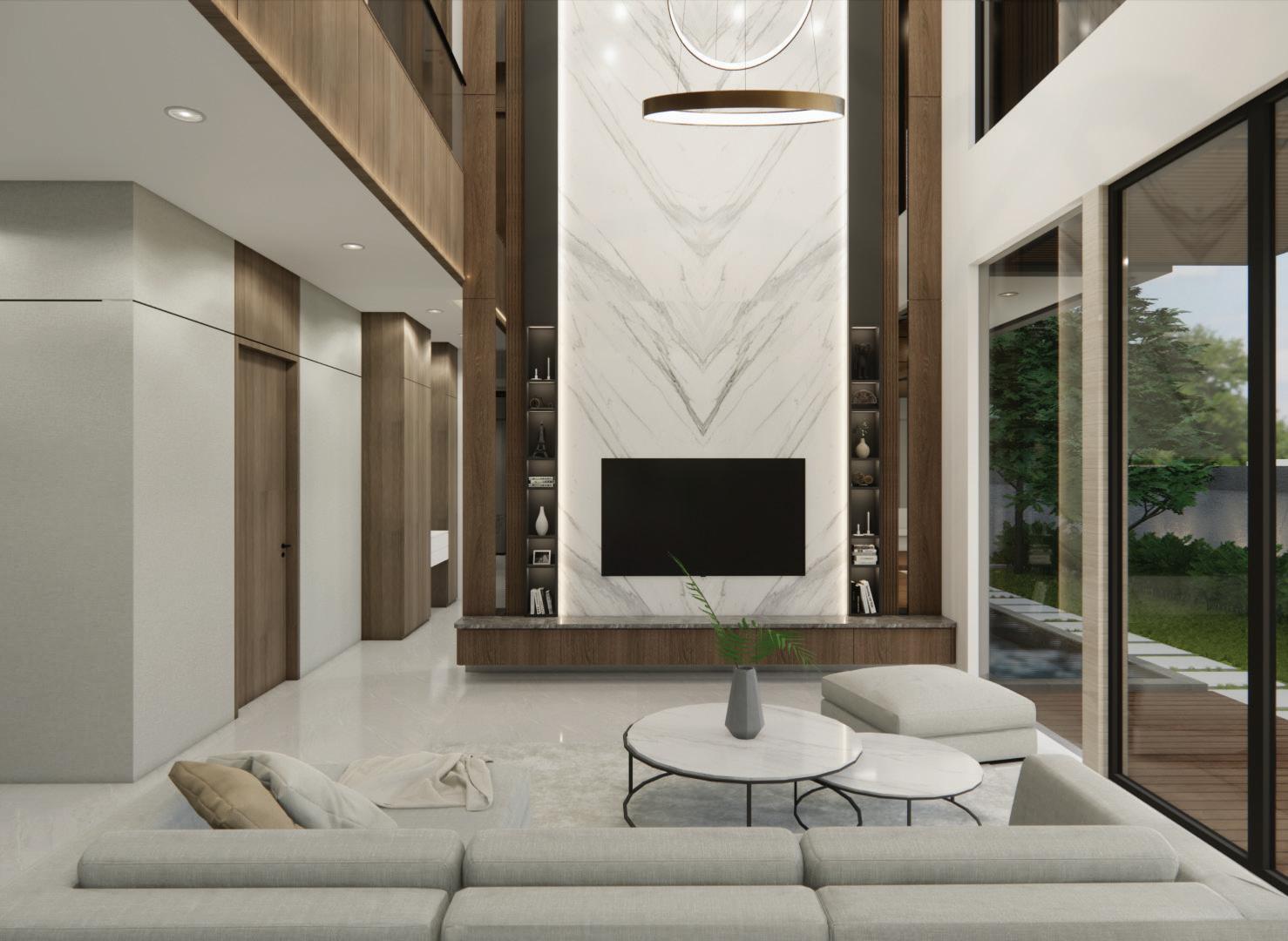

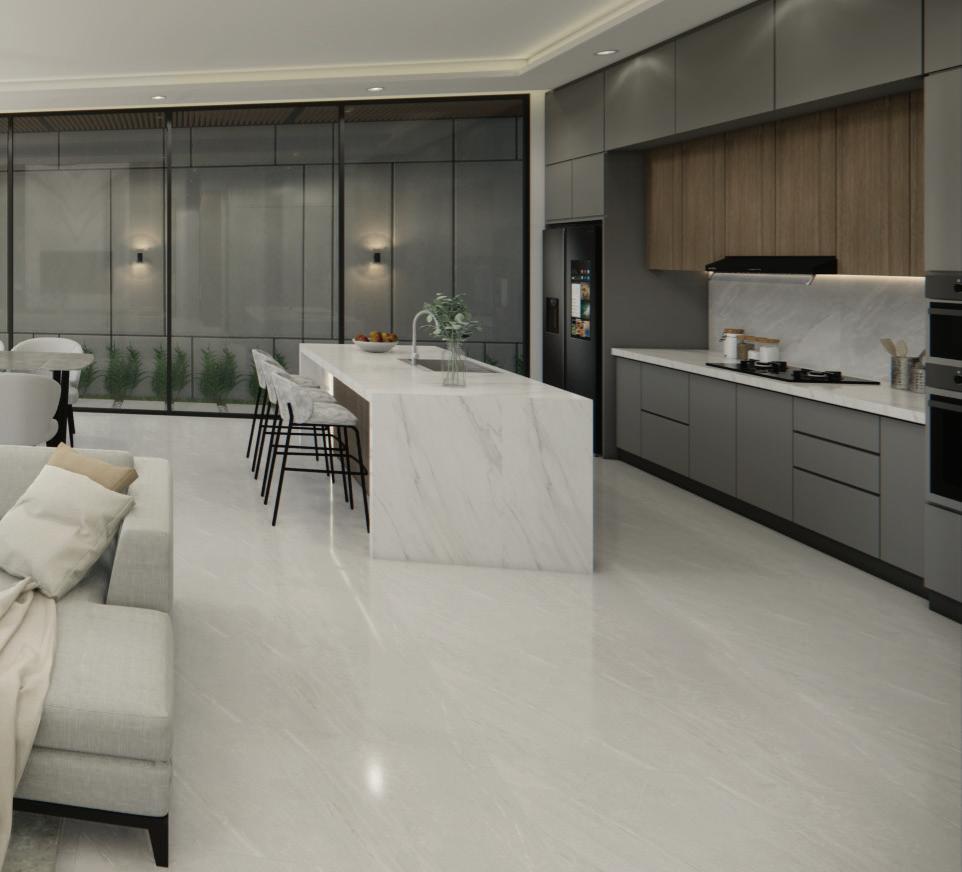
Uses an open floor plan for the living room-dining room-kitchen areas to make the house look more spacious, which becomes the core of the house.
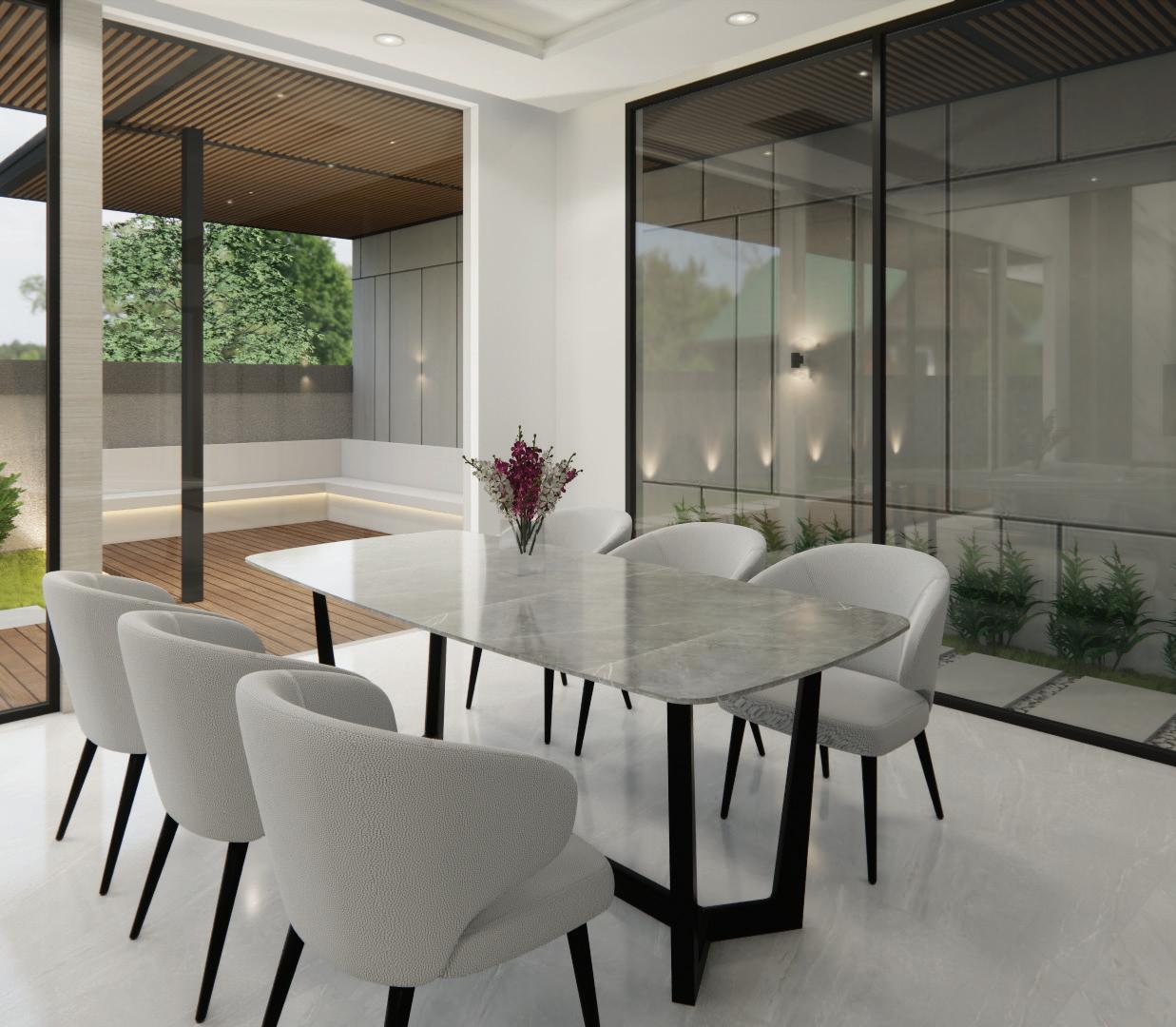

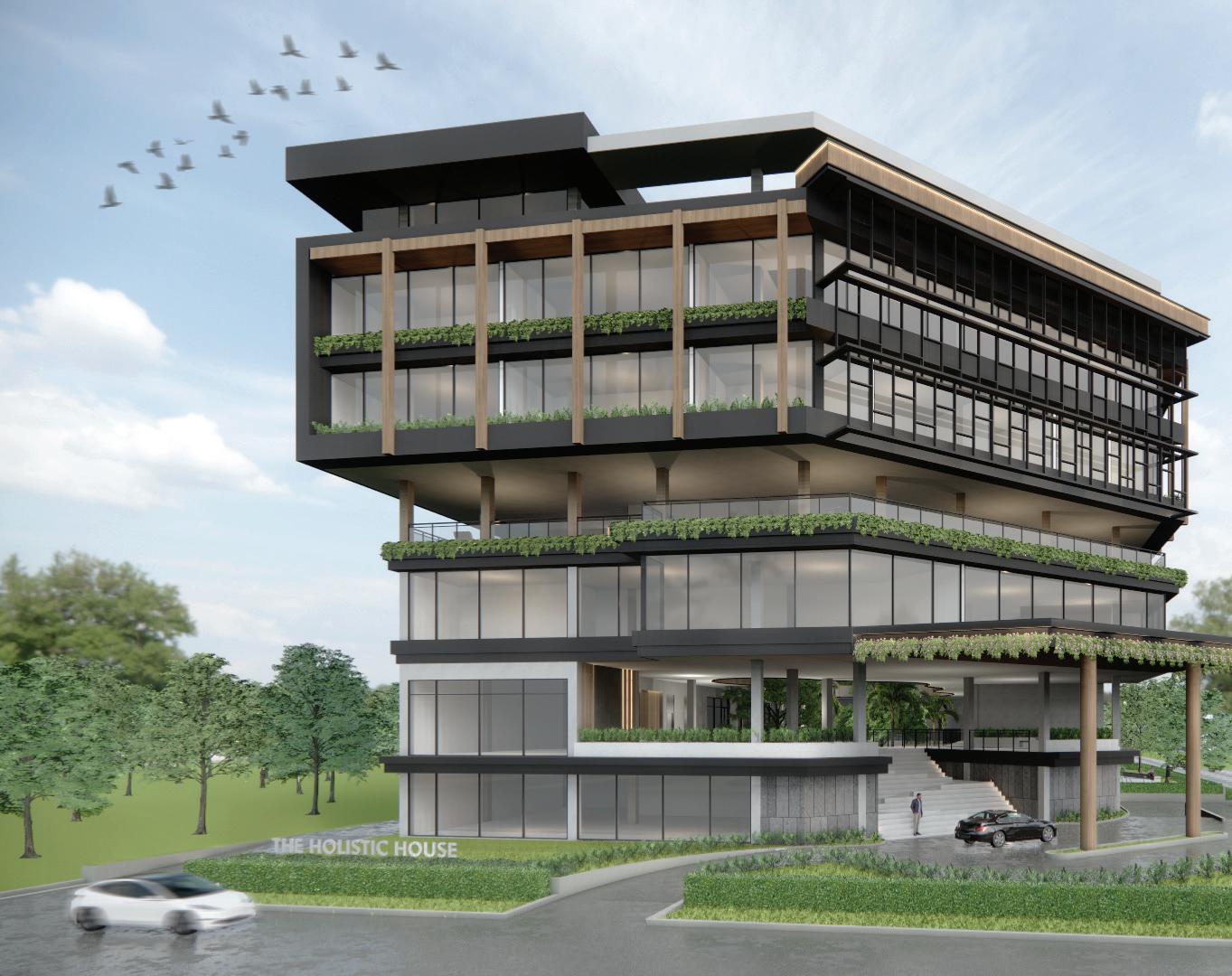
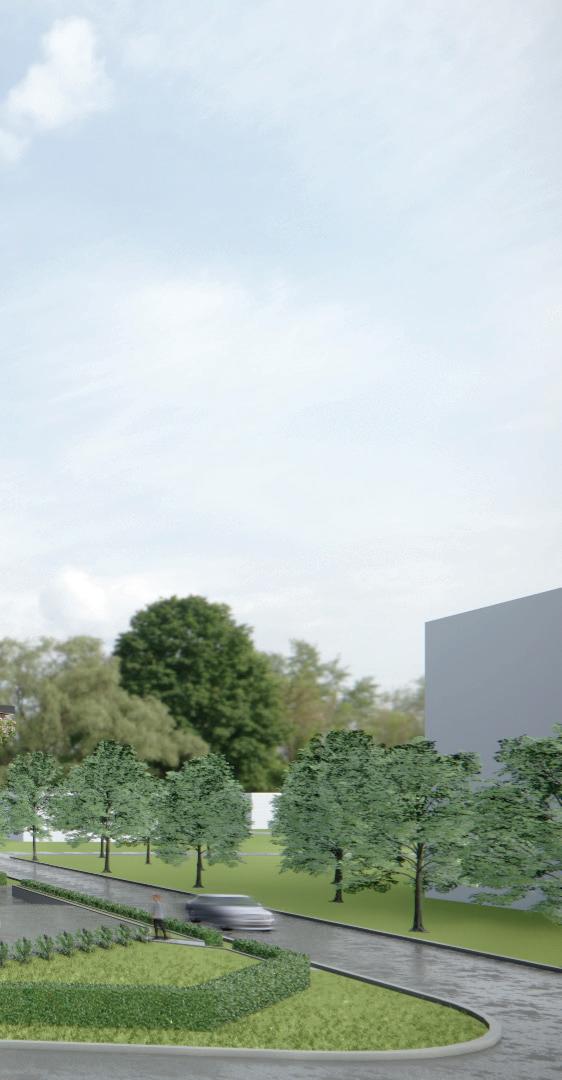
PROJECT DATA
Project : Final Project
Year : 2024
Type : Wellness Center
Location : PIK, North Jakarta
Area : 10.063,56 m²
Jakarta is one of the busiest cities and also has a high stress level in Indonesia. The high stress level in this city, especially among Millennials and Generation Z, is associated with pressure to achieve success at a young age. Work-related stress can have negative impacts on both physical and mental health. Holistic health, which involves caring for the body, mind, and spirit, becomes crucial in response. Therefore, this holistic wellness center is designed to provide integrated healthcare services, including preventive, promotive, curative, and rehabilitative aspects. Uses healing environment principle, which focuses on access to and views of nature, is expected to reduce stress and support overall physical and mental health.
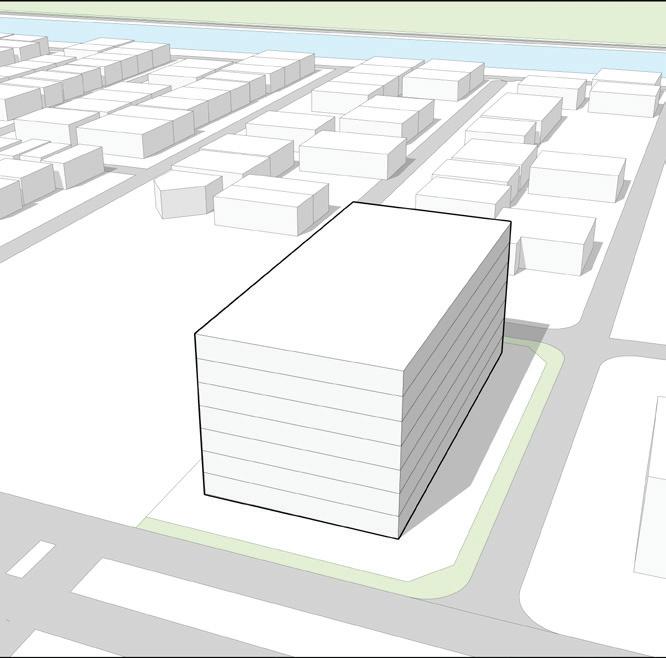
The initial form of the building mass follows building regulations.
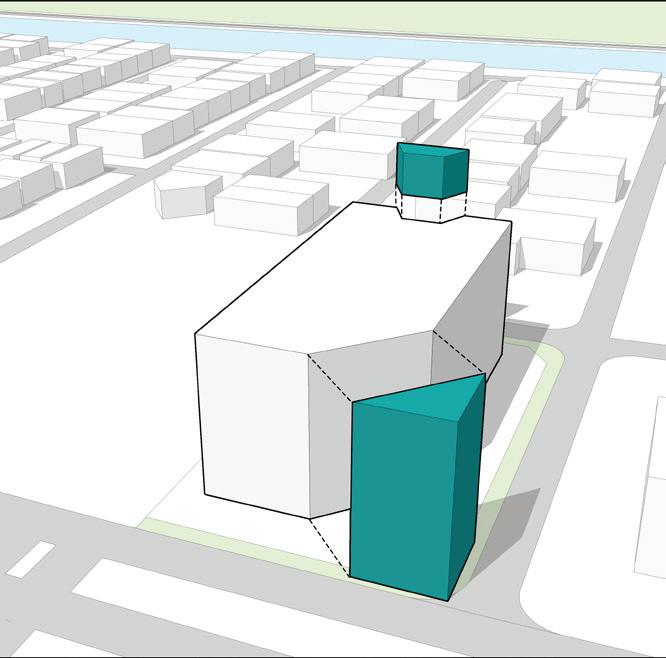
The mass shape was substracted to enhance views of the greenery to the northeast of the site and the golf course at the rear.
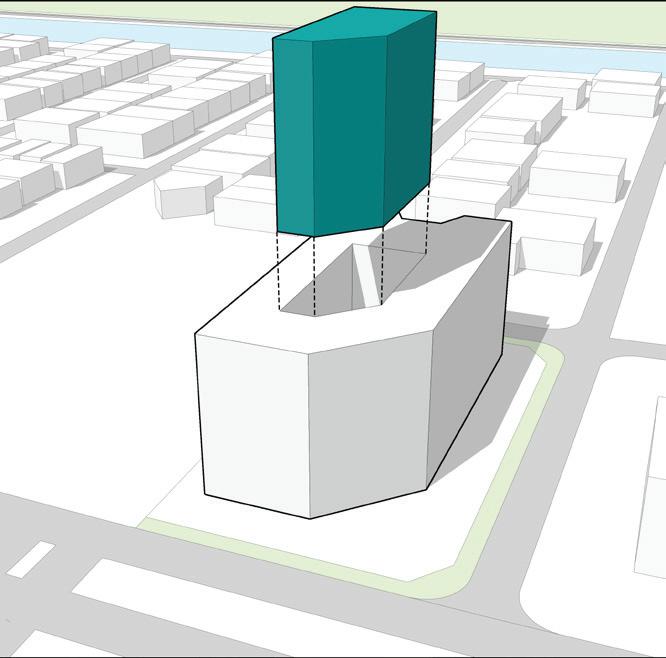
The subtraction process also involved to create an inner courtyard in the middle of the building to provide a view of green space.
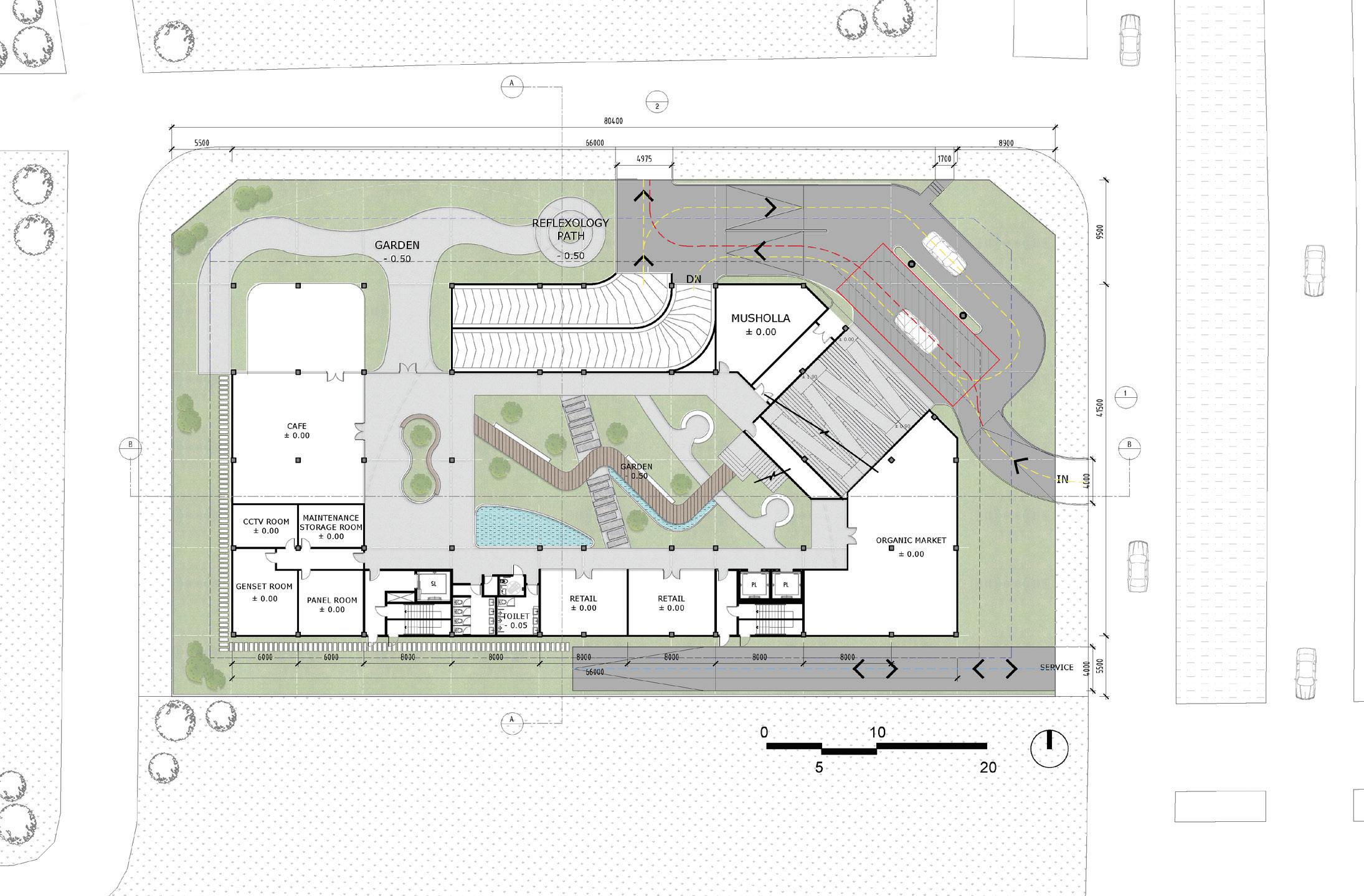

The zoning in this building is divided into 7 based on function. The vertical zoning is determined by the viewing needs of each function.
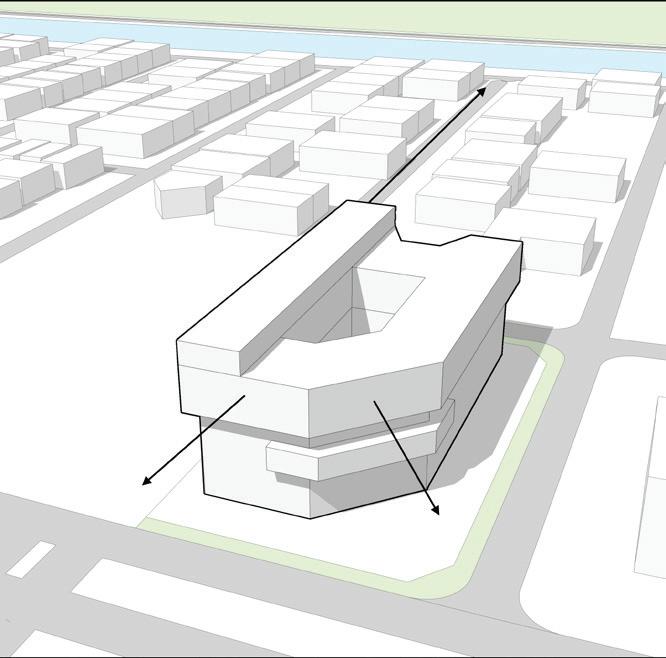
To maximize the view outside the site, floors 3, 4, and 5 of the building were extended forward.
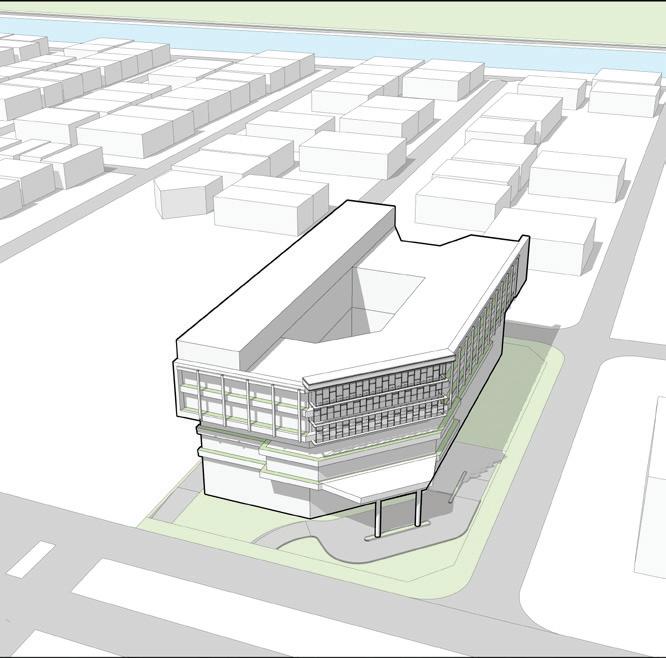
Ornamental features were added to the facade to prevent excessive sunlight from entering the building.
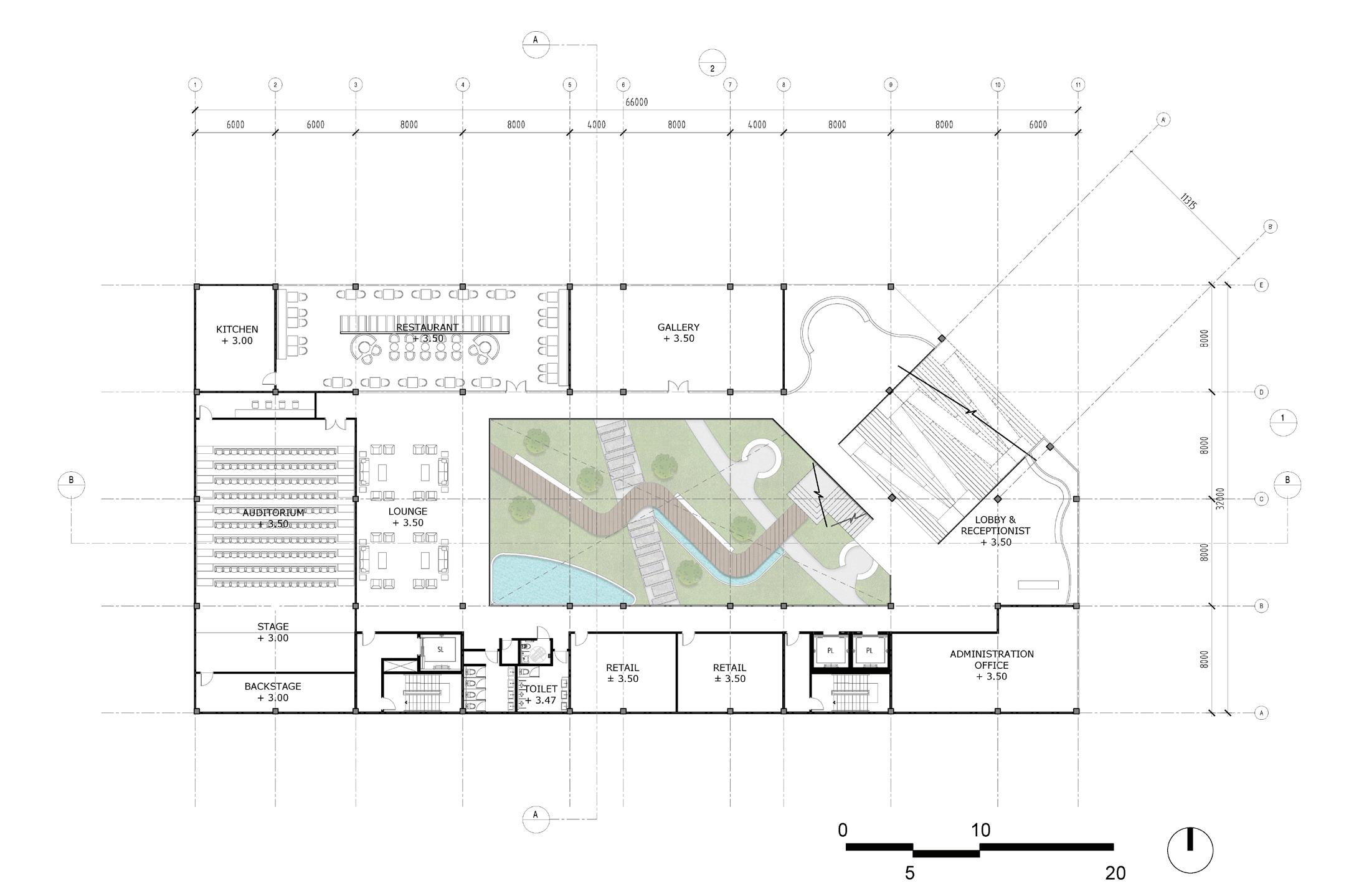
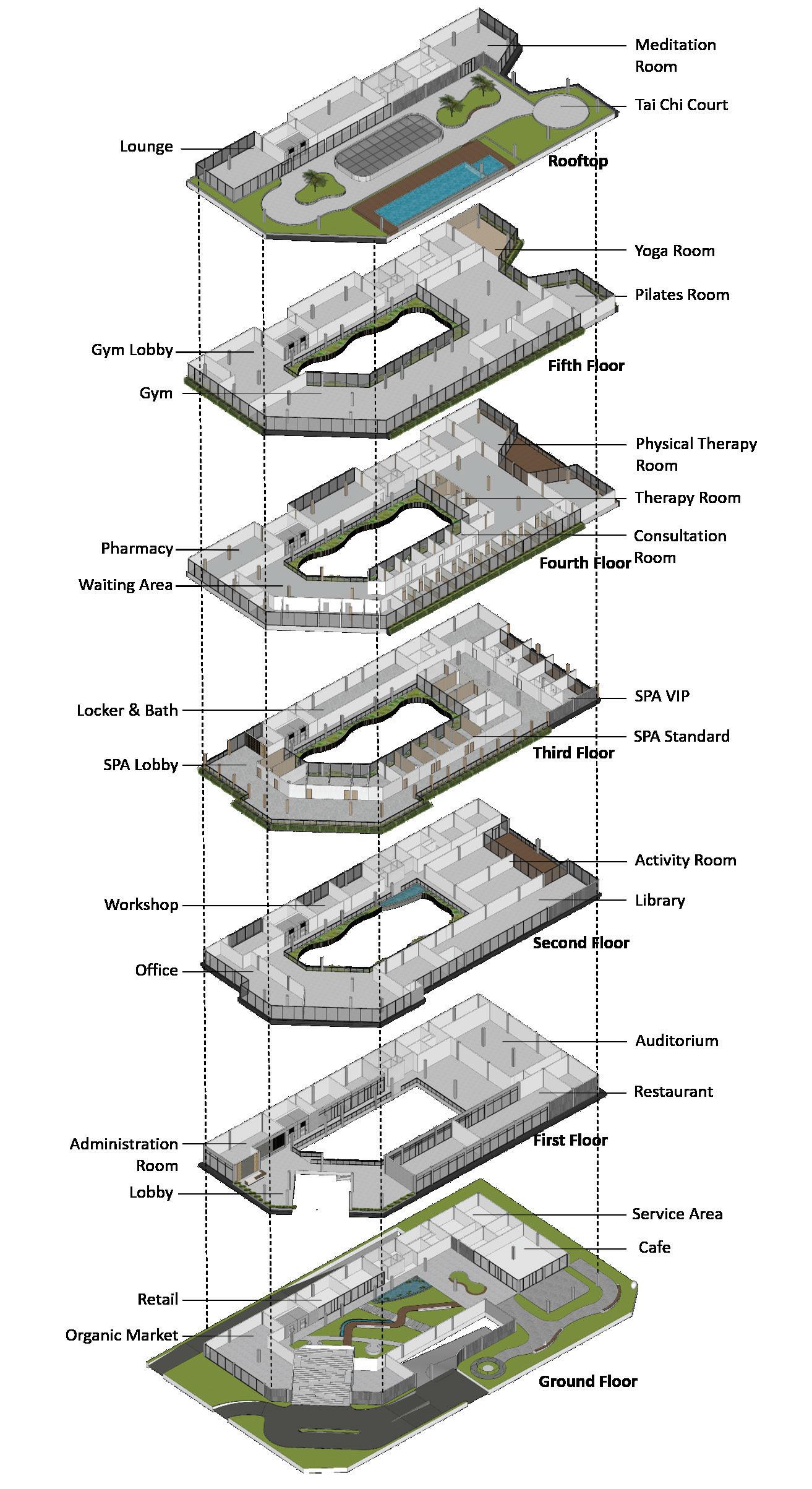
The space program in this building was created to meet the needs for physical, mental and spiritual health which includes preventive, promotive, curative and rehabilitative efforts.
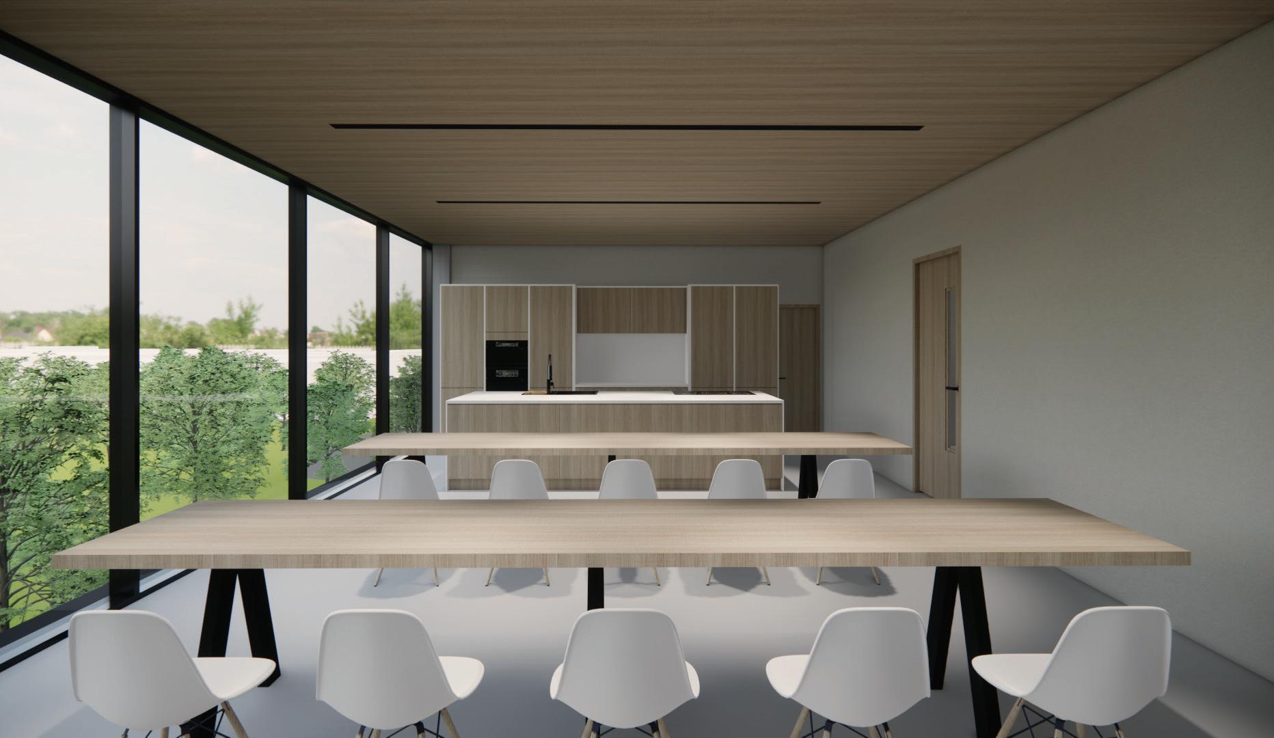
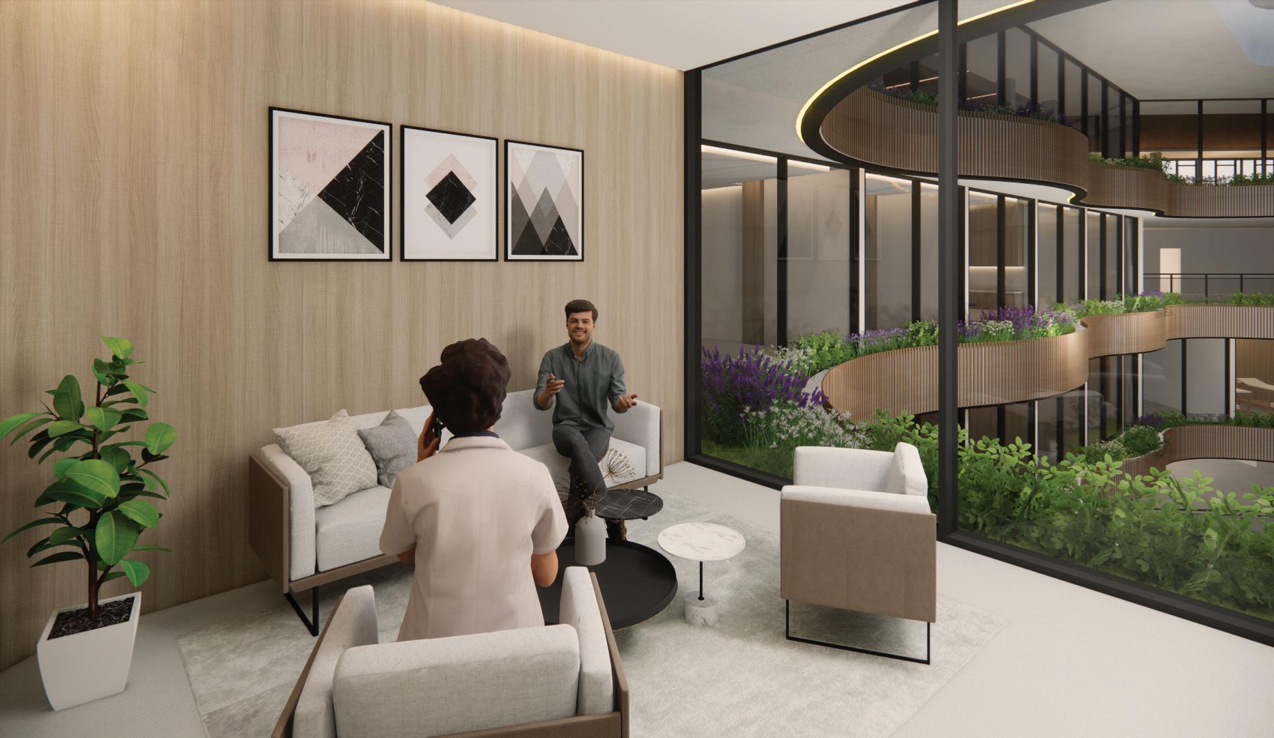
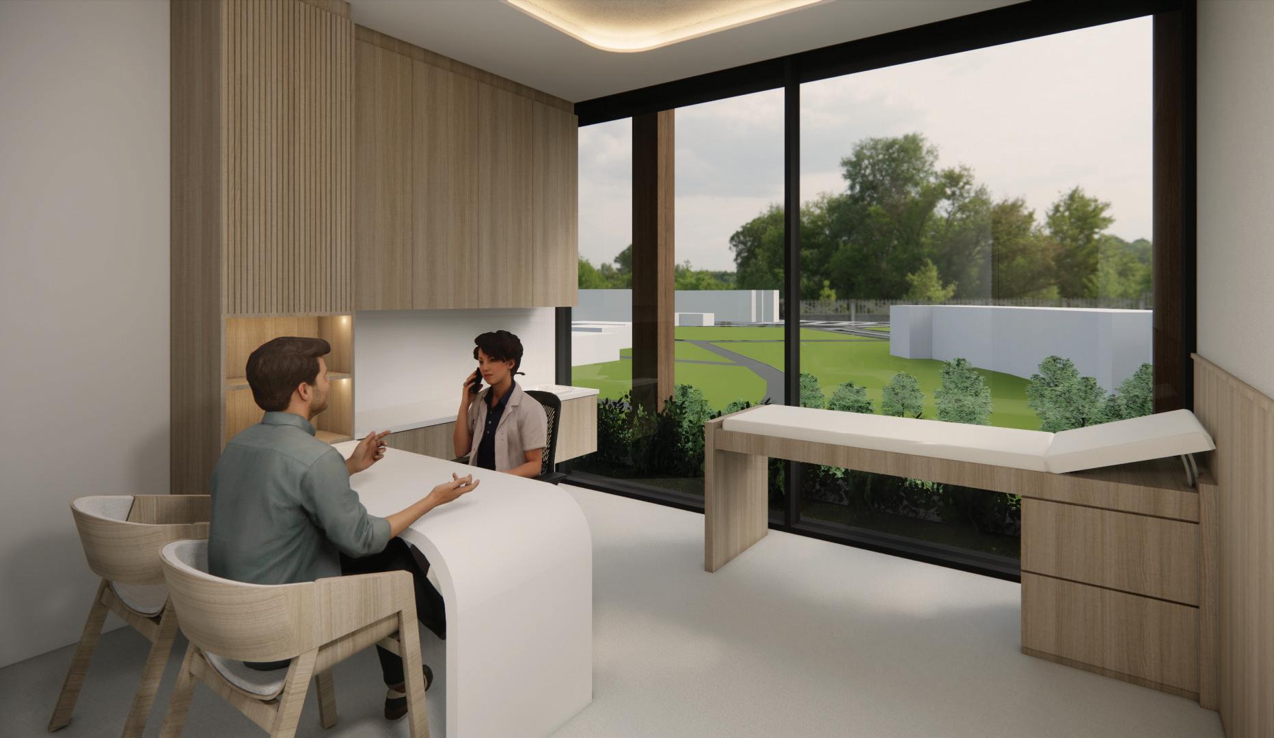
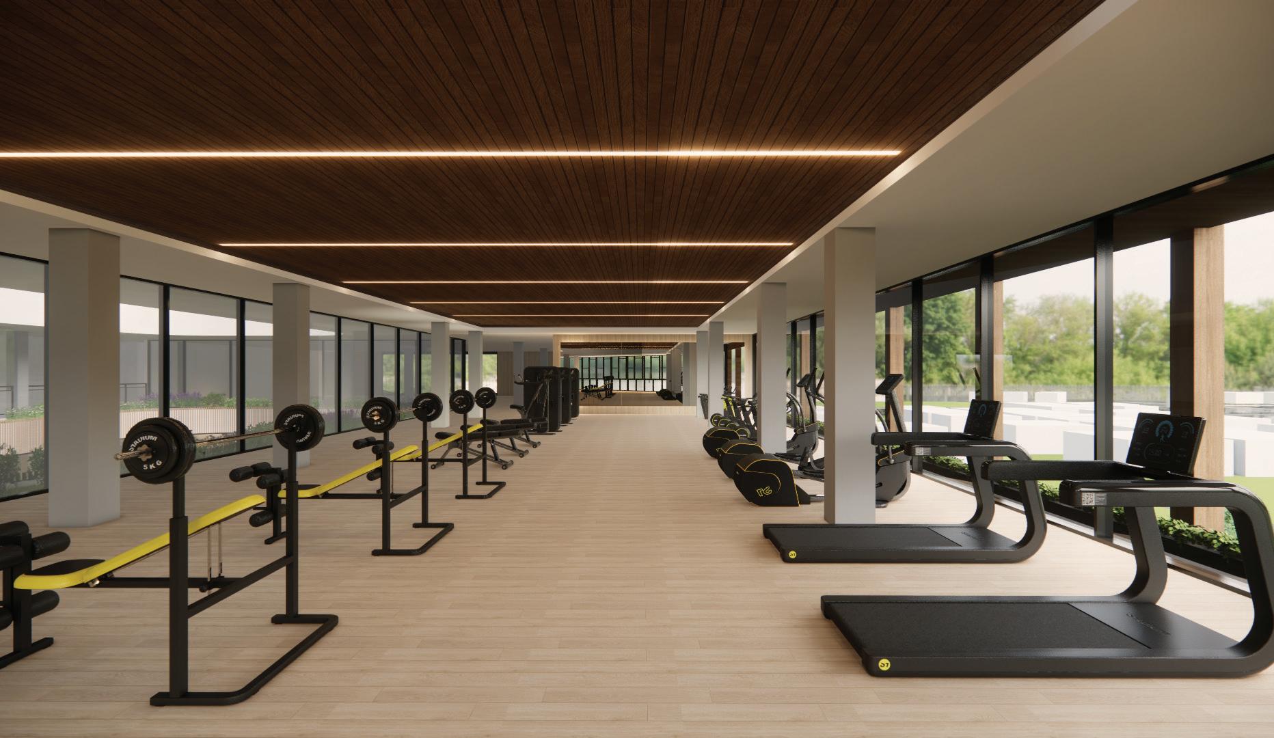







The ground floor and first-floor lobby are connected by a ramp facing the inner courtyard. Additionally, there are stairs in front of the ramp that lead to the inner courtyard on the ground floor. This design allows visitors to easily access the inner courtyard directly. Furthermore, a main walkway connects the stairs from the first floor to the side garden, enhancing accessibility for visitors.
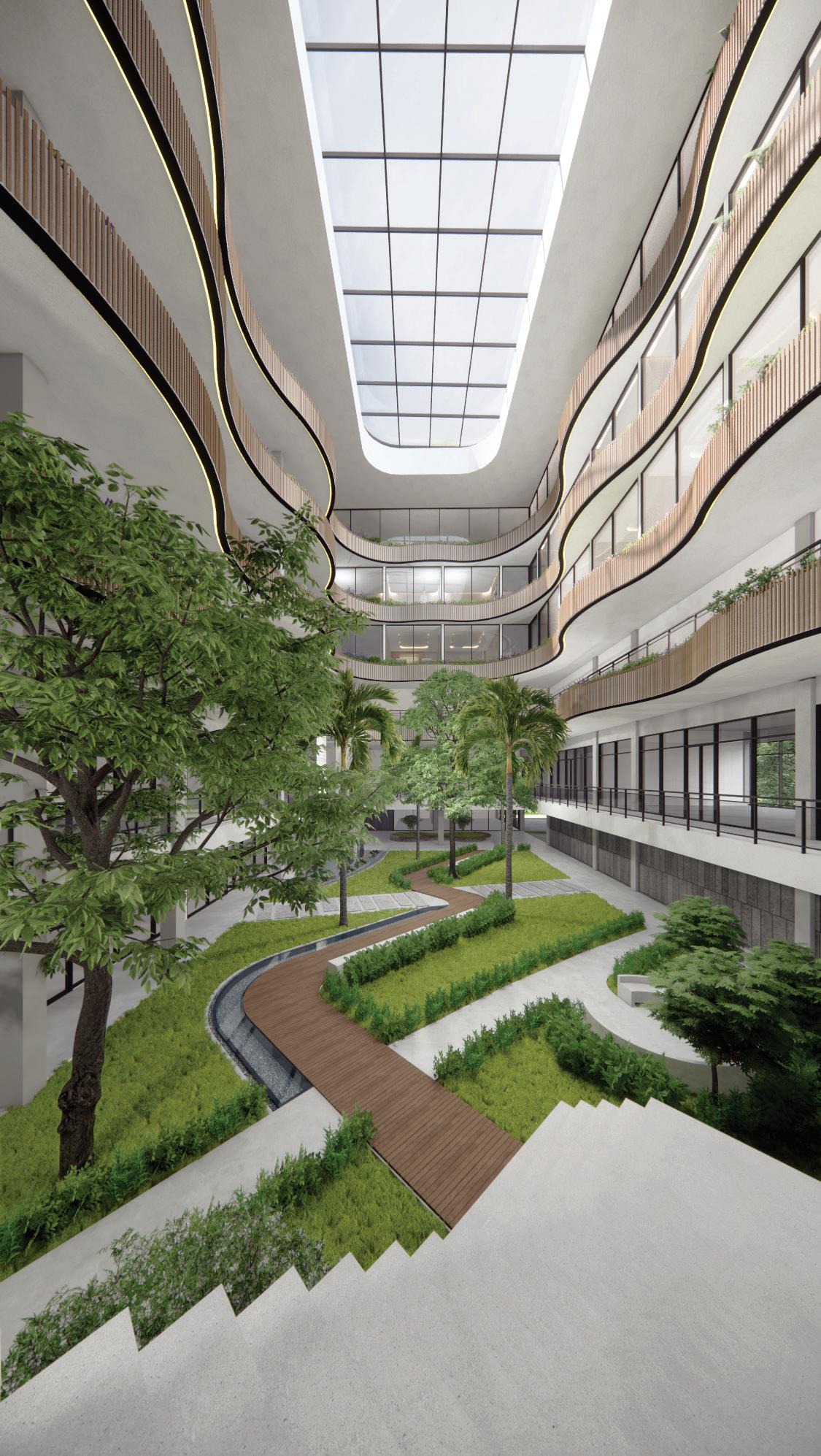
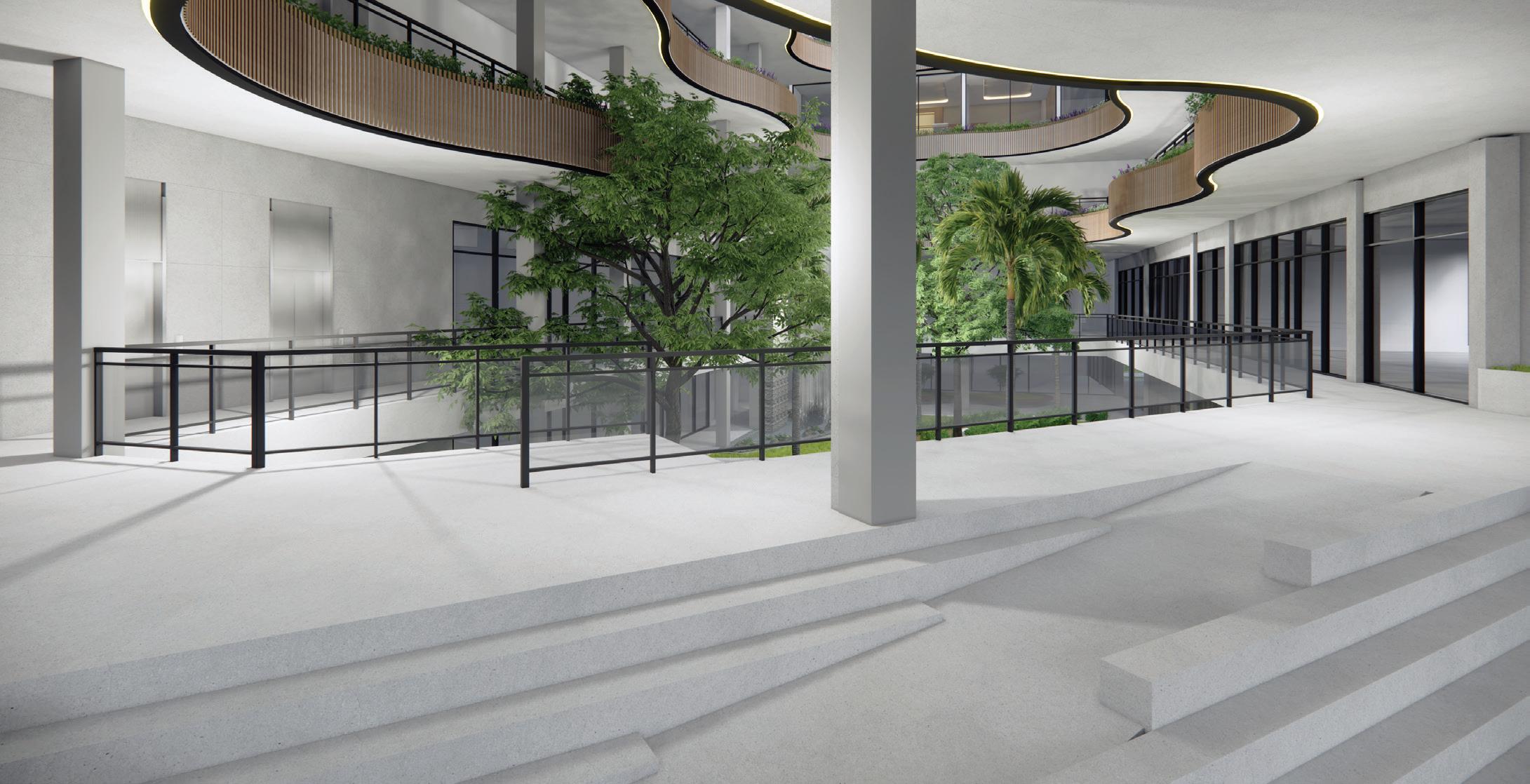

The inner courtyard features two types of seating areas: long benches and circular seating arrangements. These seating options are intentionally designed to encourage social interaction among visitors. The long benches provide a shared space where people can sit together, fostering conversation and group activities.

Meanwhile, the circular seating areas, with their inclusive shape, promote a sense of community and equality. Everyone has an equal position within the circle, creating a welcoming environment for relaxation, interaction, and enjoyment of the outdoor setting.
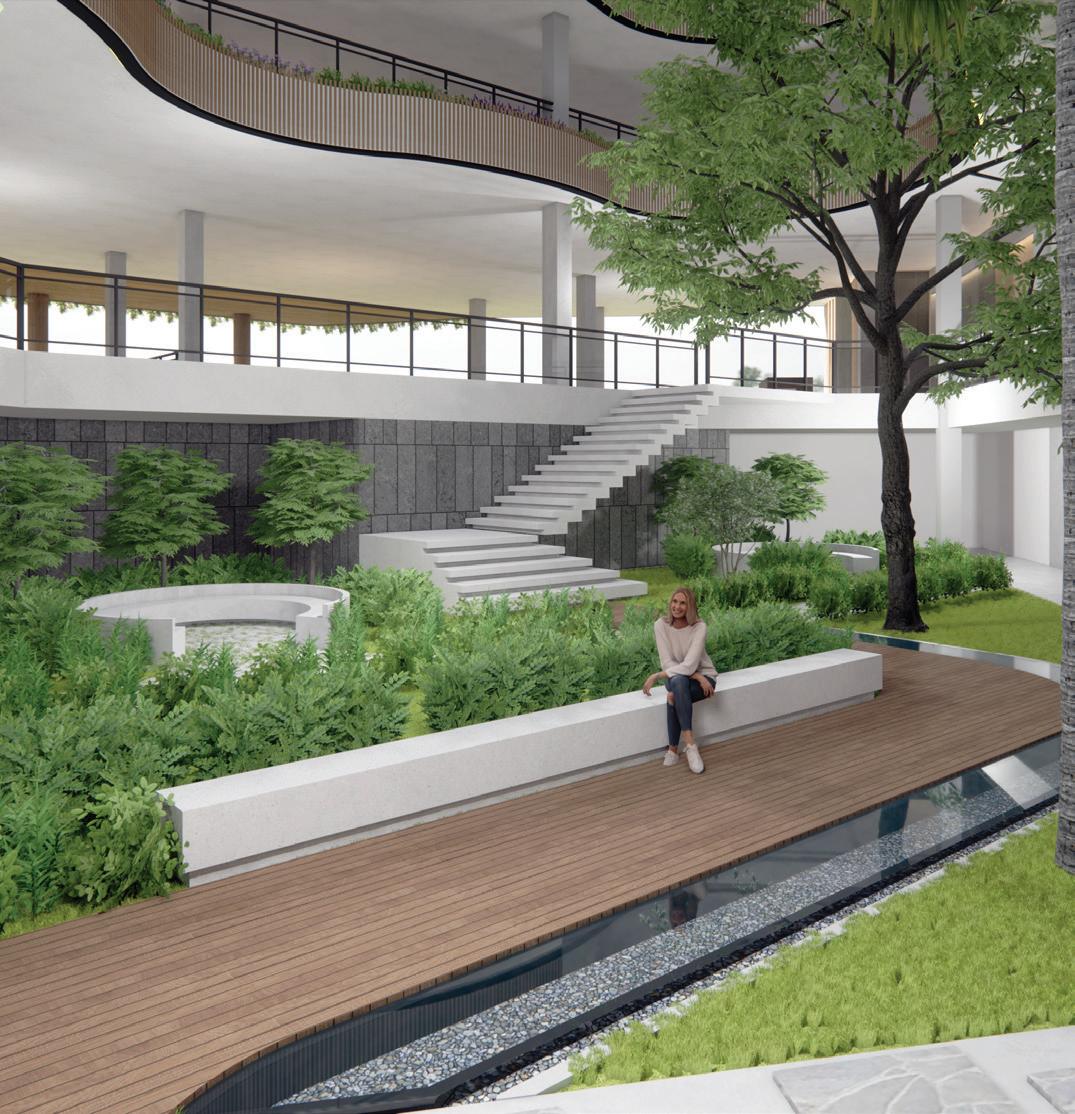
The building features an inner courtyard in its central area, designed to provide a green view within the building. This allows rooms in the building to have a natural view. The inner courtyard offers visual access to elements of nature, including plants, water, and the sky. This intentional design fosters a connection between building users and nature, which has been demonstrated to positively impact physical and mental well-being.
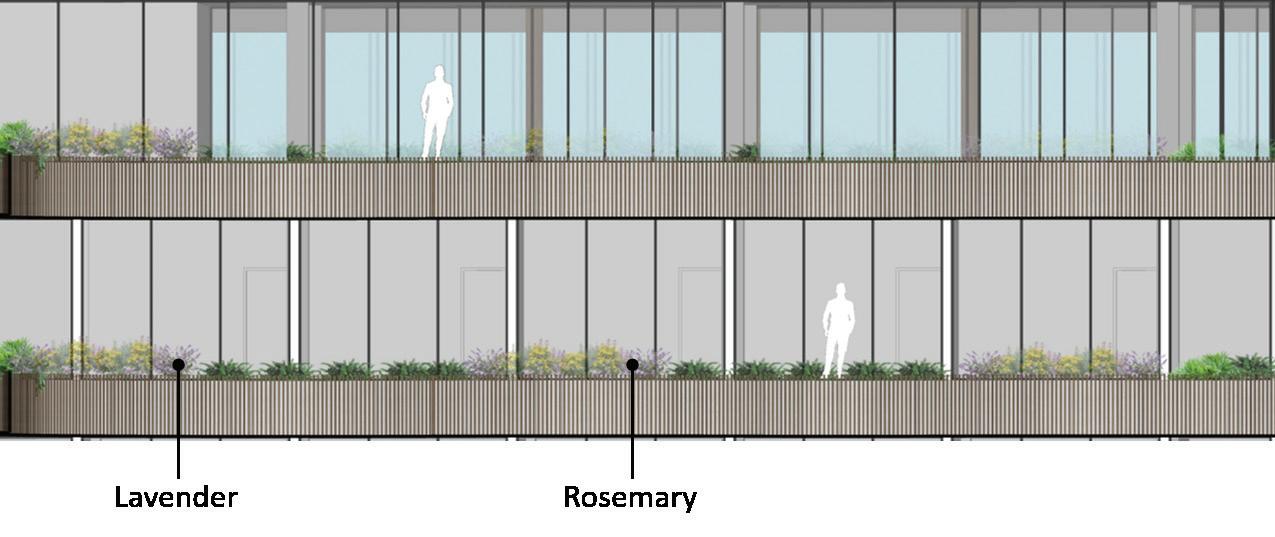
The building features a planter box in its central area, enhancing the greenery view within the building. Within this area, there are aromatherapy plants such as Lavender and Rosemary. These plants offer various benefits in holistic health centers. Lavender is known for its calming and stress reduction effects. On the other hand, rosemary aids memory and concentration, while also positively impacting mood. Their presence creates an environment conducive to relaxation and healing, making them valuable elements in holistic therapy.
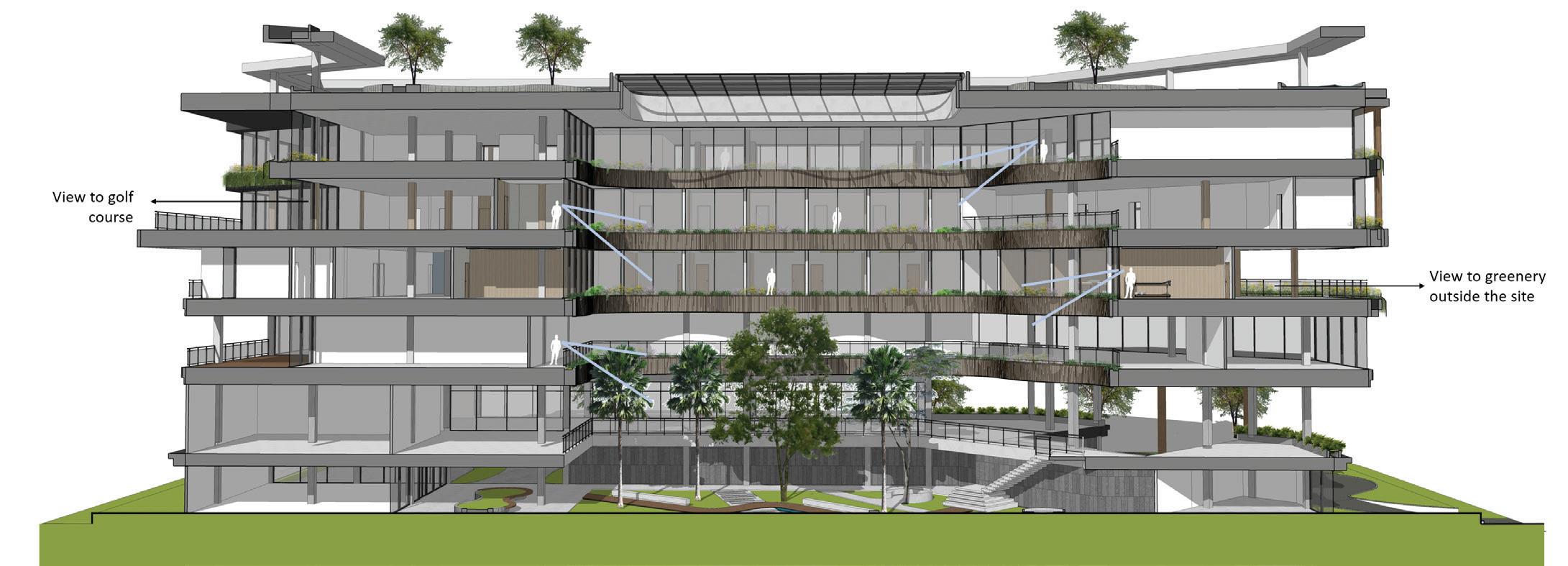
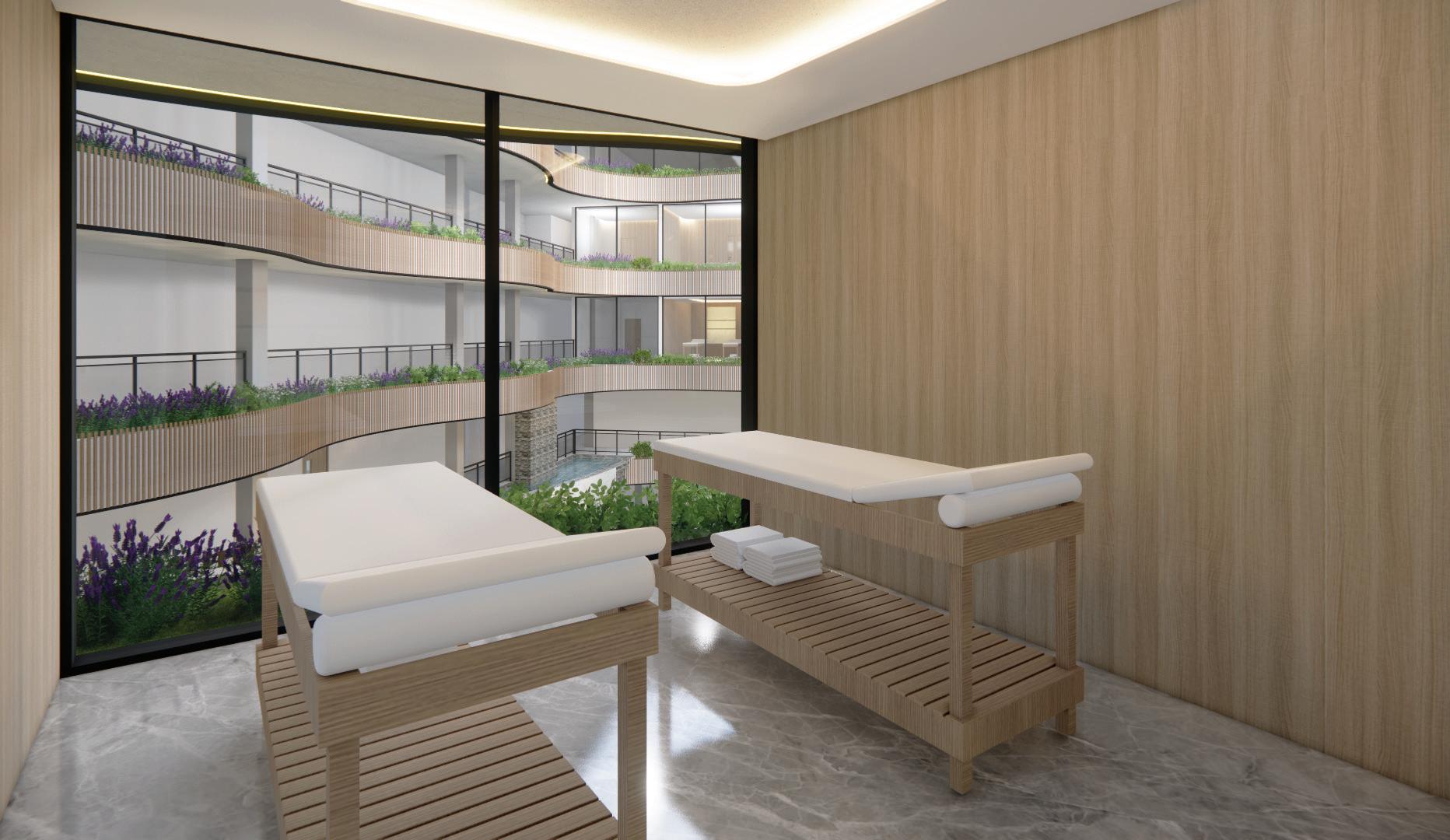
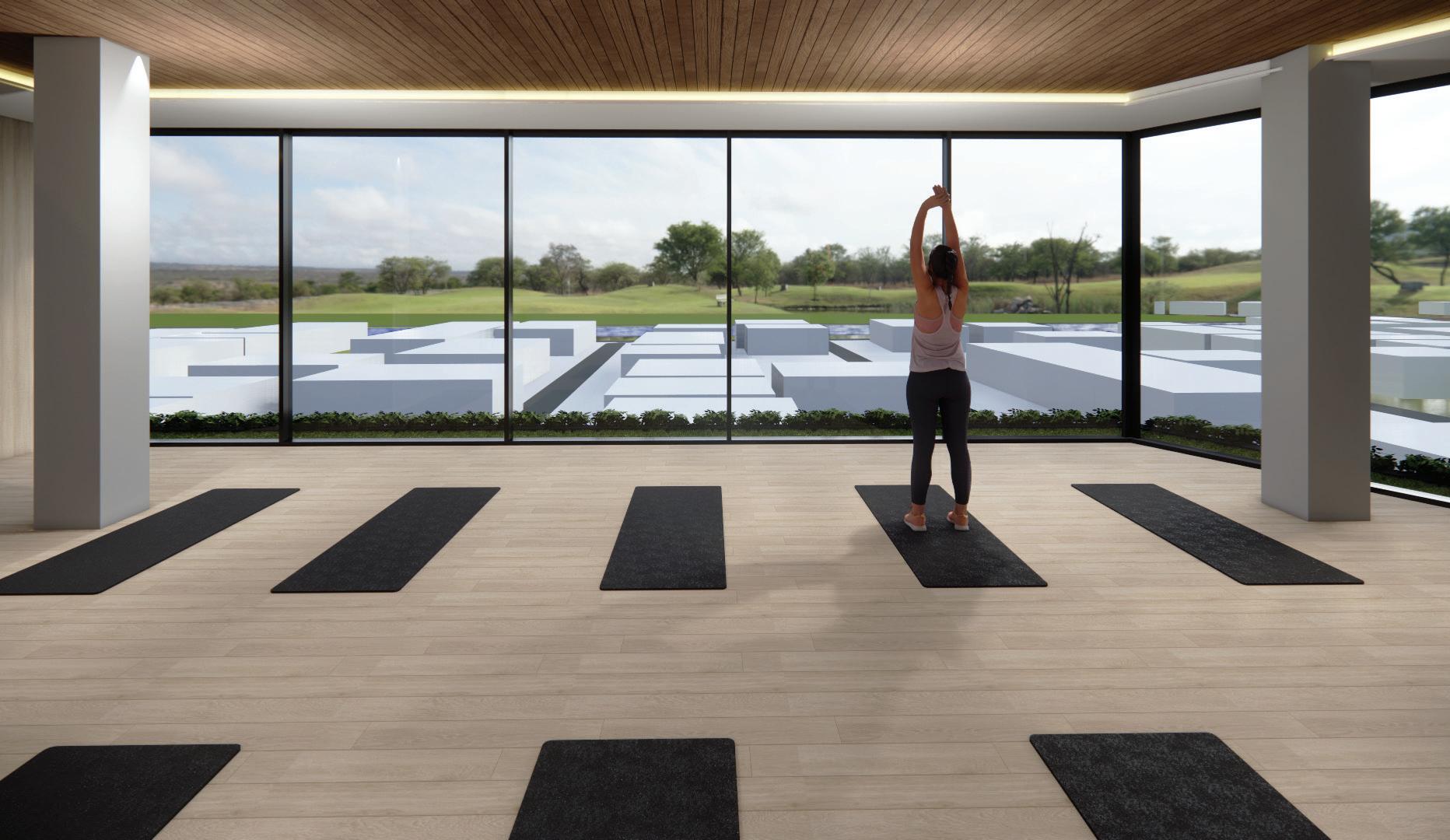
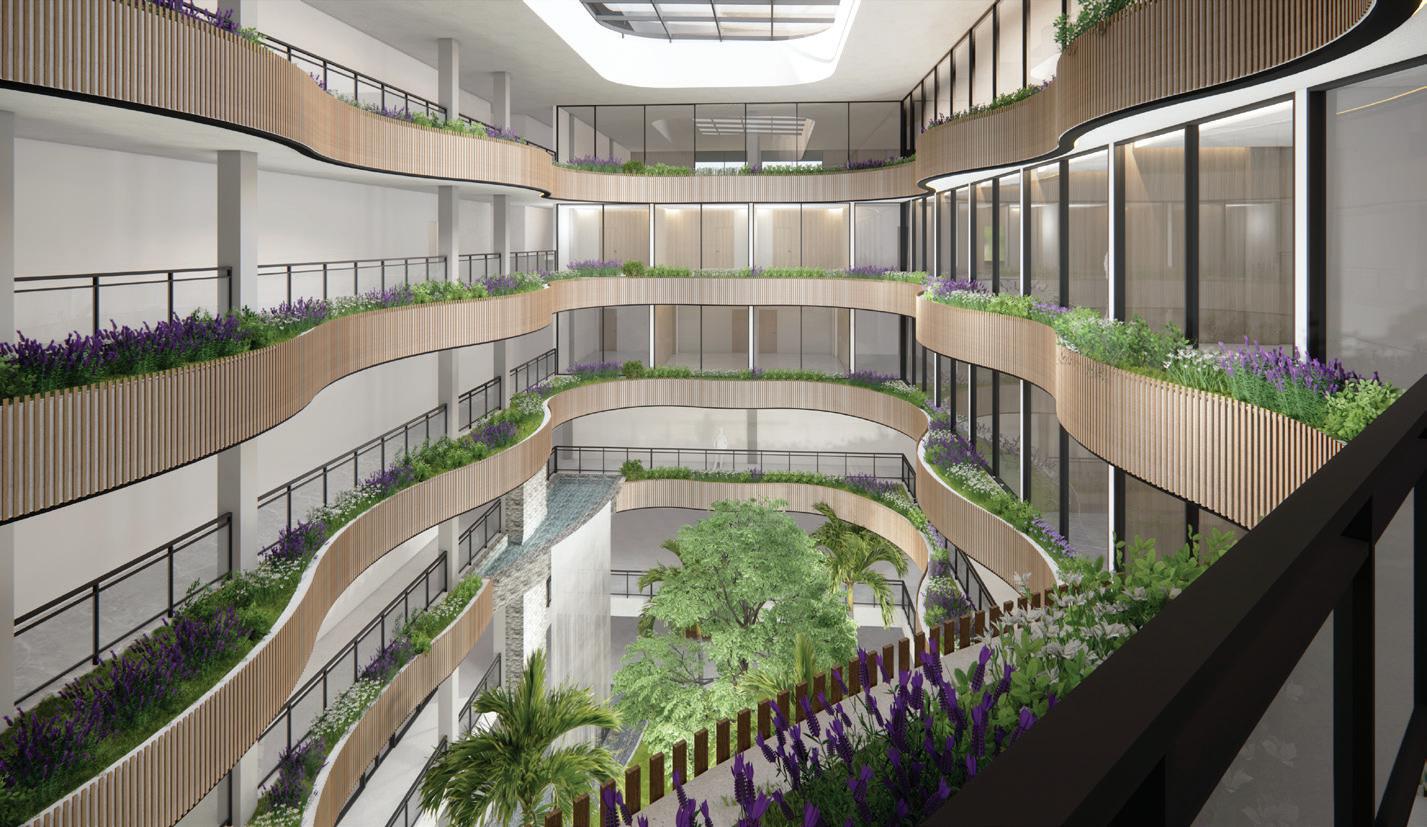
Project : 3rd Semeester Project
Year : 2022
Type : Cultural Gallery
Location : PIK, North Jakarta
Area : 2201,62 m²
The building, named the Sa’O Cultural Gallery, draws its architectural inspiration from the traditional Sa’o houses of the Wologai village in Flores, NTT. This unique structure spans four stories above ground and includes a basement level. It is designed to serve dual primary functions, focusing on both art and culture, as well as education. The design pays homage to the cultural heritage of the region, incorporating elements that reflect the traditional architecture of the Wologai village. The gallery not only provides a space for showcasing artistic and cultural artifacts but also serves as an educational hub, fostering learning and appreciation of the rich cultural history of Flores.
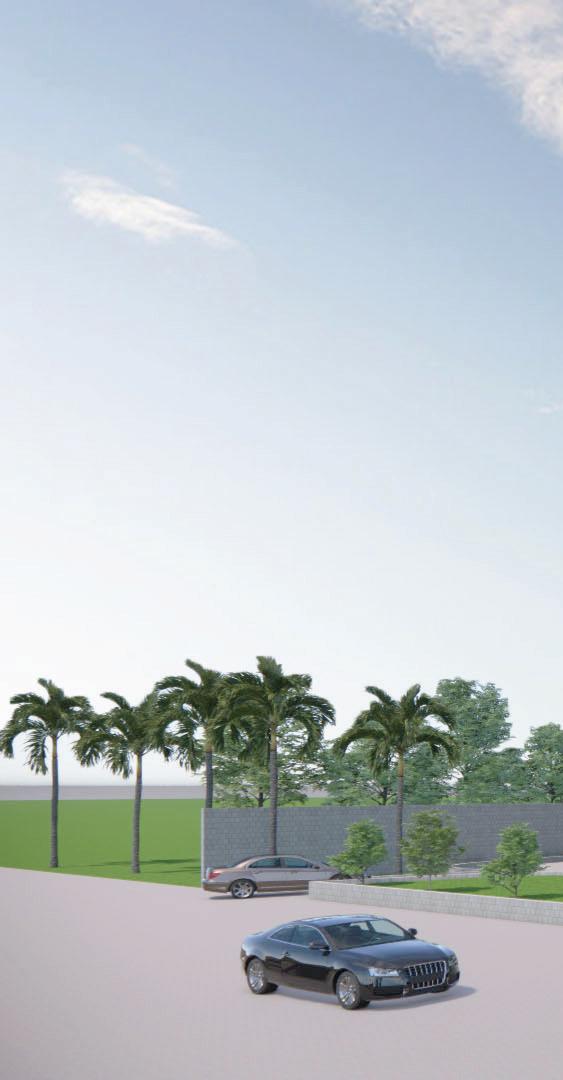


The site has a total area of 2110 sqm, later, the total area will be reduced because of a 16 m setback at the front and other regulations.
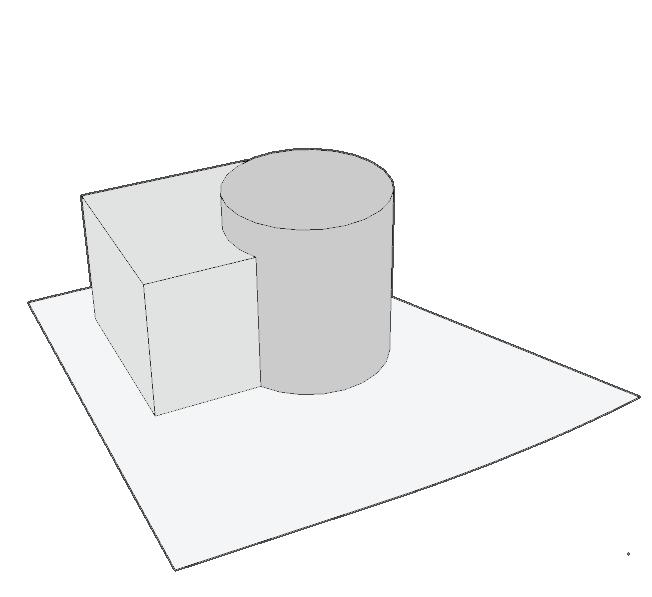
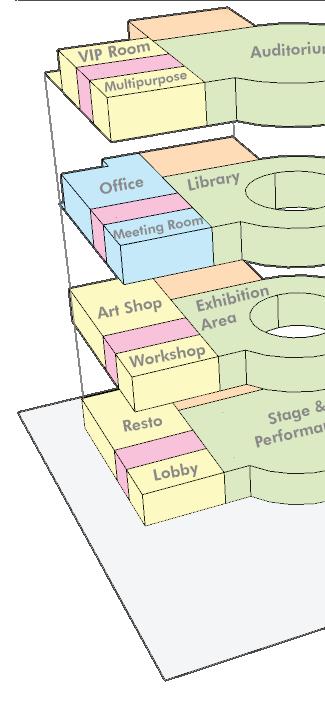
The basic form of the gallery is made out of two basic shapes, which are the cube and the cylinder.
The zoning in the into 5 types. The floor plan is used tivities; the left side is used for public and services are located of the building.

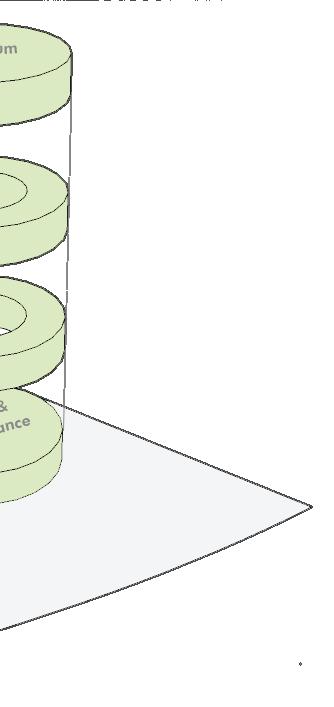
ZONING
gallery is divided
The circular-shaped for the main acside of the building and office space, located at the back building.
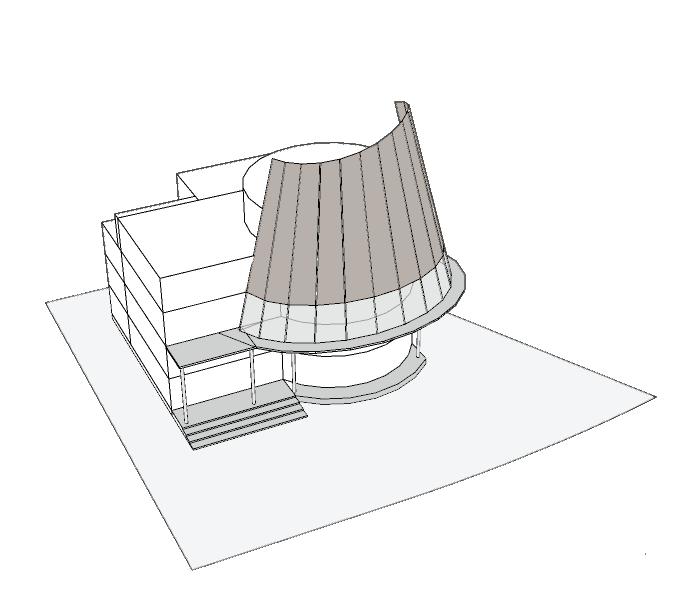
Culture implementations can be seen from the double skin facade that is used to reduce sun exposure to the building. This double skin facade is inspired by the Sa’o traditional house roof and elevated floor to reflect the stilted house of the Sa’o traditional house.
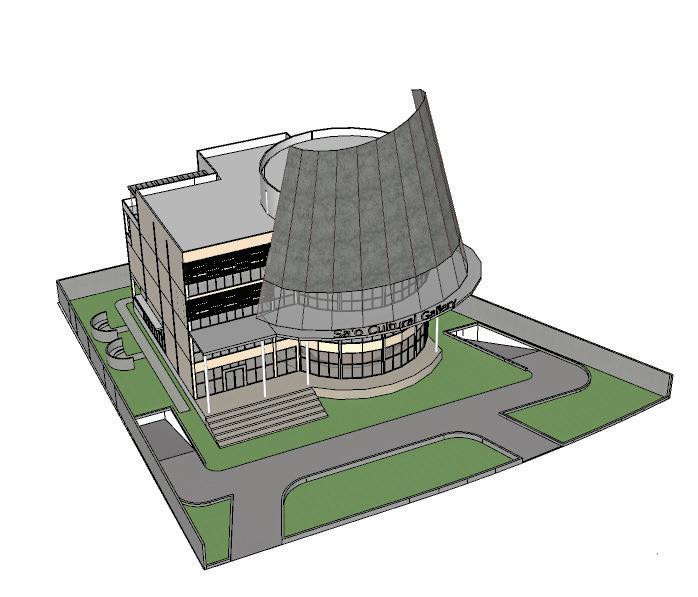
FINAL FORM
The final form of the building. The greenery area is used to respond to the microclimate in Jakarta, which has quite high rainfall.
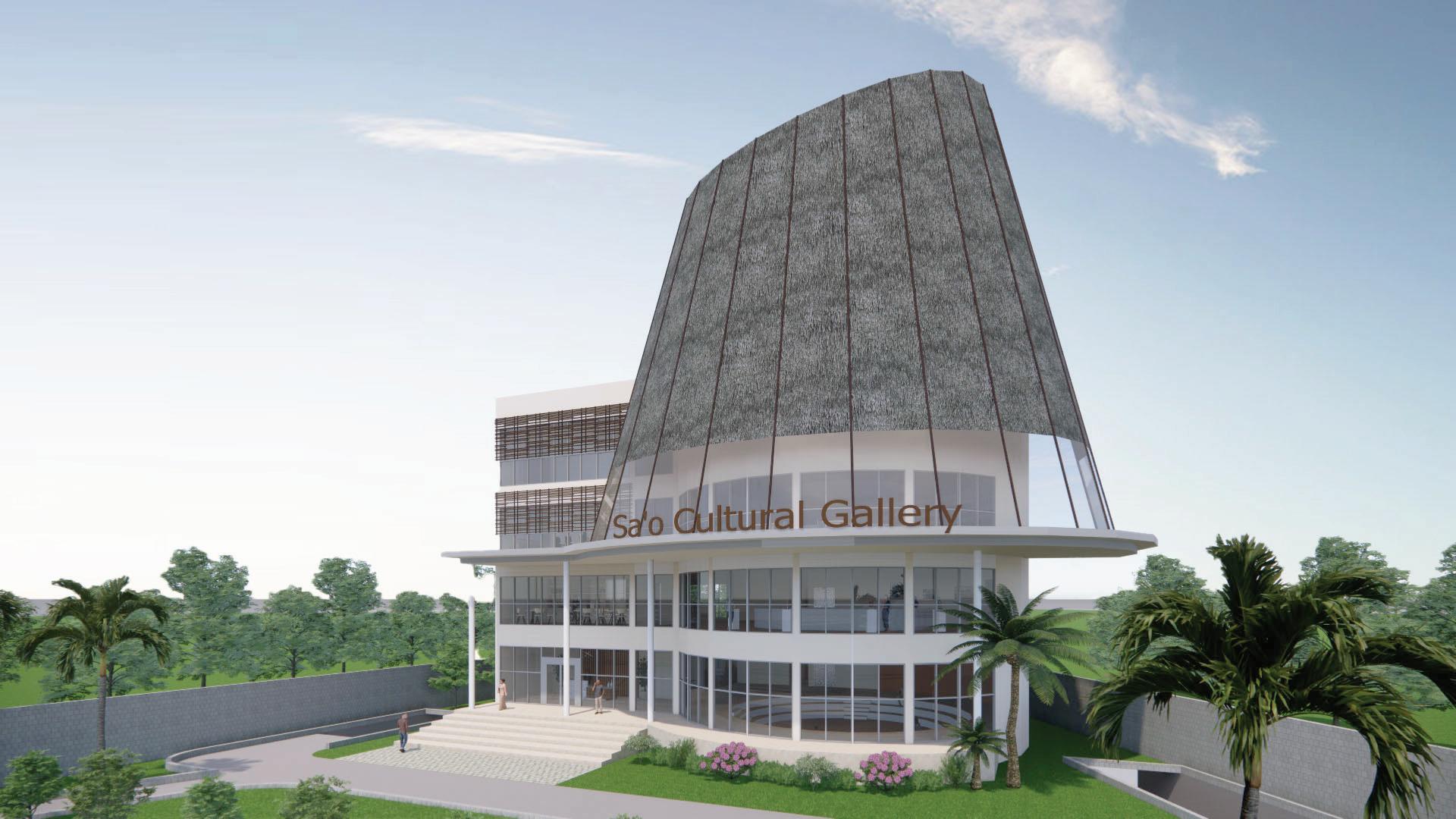
The shape of the double skin facade is inspired by the shape of the Sa’o traditional house roof. from Wologai Culture, Flores, NTT. The roof is covering almost all of the house except the first floor, so the double skin facade for the cultural gallery also covers the entire building except the first and second floor.
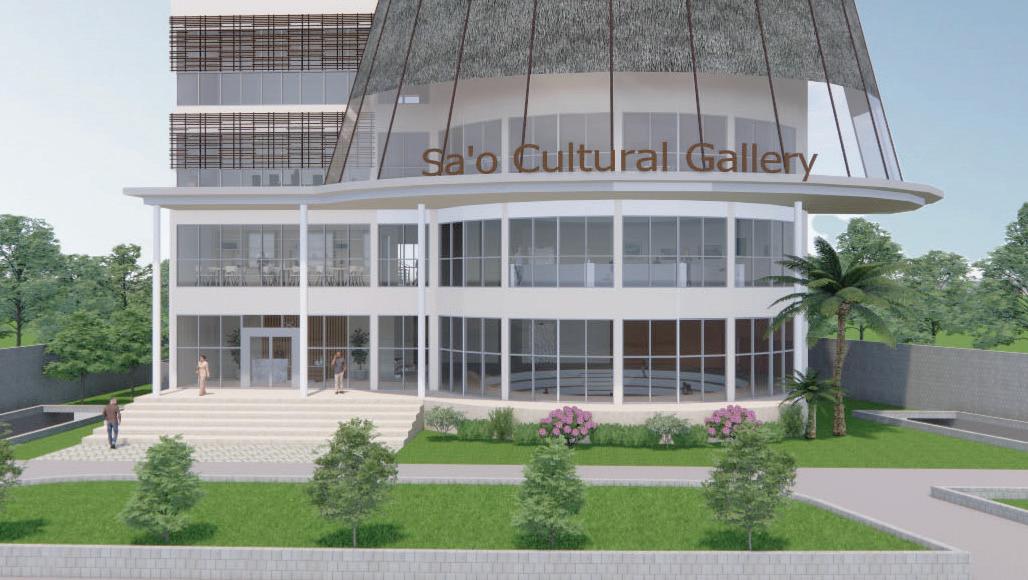
This gallery is also elevated to reflect the stilted structure of the Sa’O traditional house.
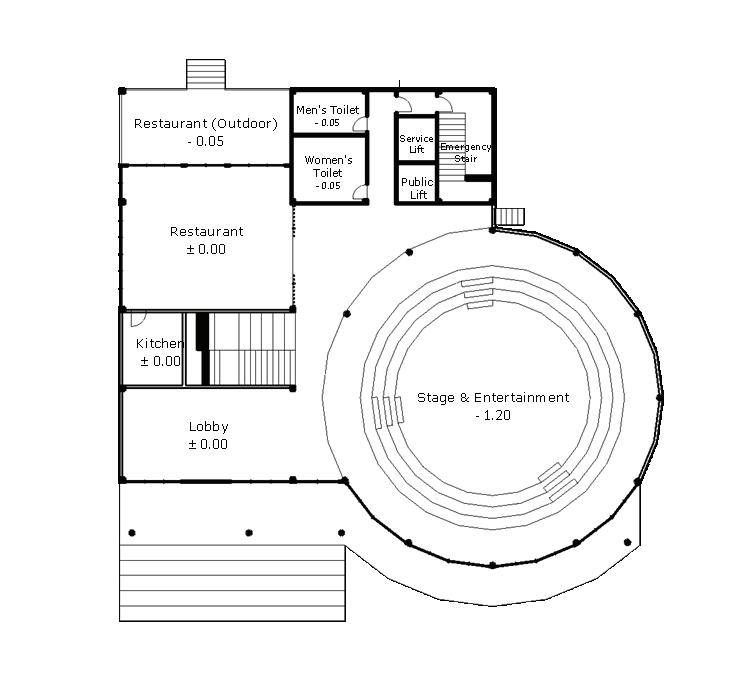
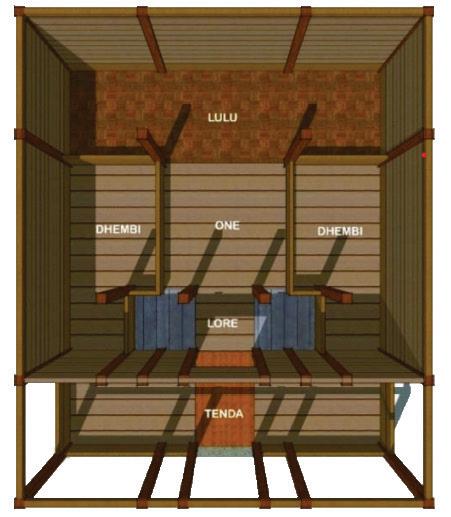
The largest area is the stage and entertainment area, which is located in the middle. So, the other rooms can access the stage and entertainment directly. It was a gathering place for visitors, similar to “One” from the Sa’o traditional house, which was a family gathering place. The lavatory and utility room are located at the back, like “Lulu” which is used as a men’s room and storage. Then the restaurant is located on the right side, like Dhembi where the cooking area is located.
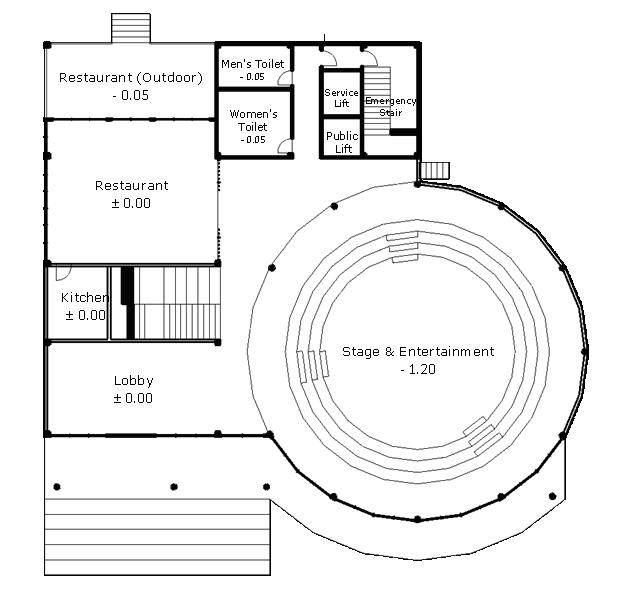
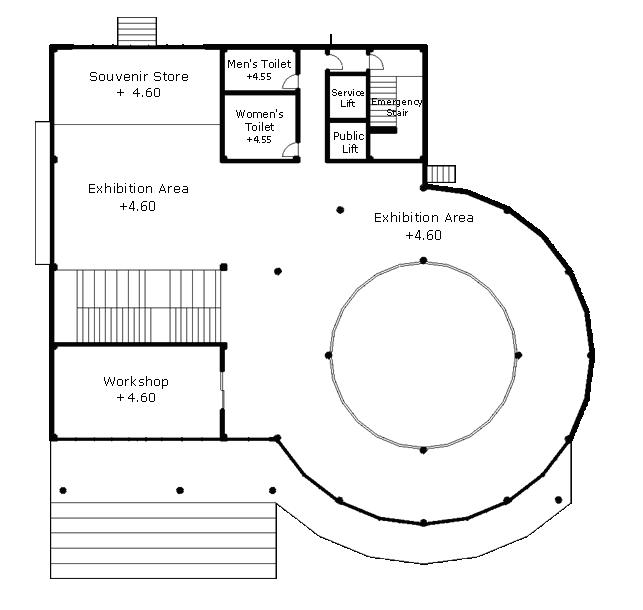
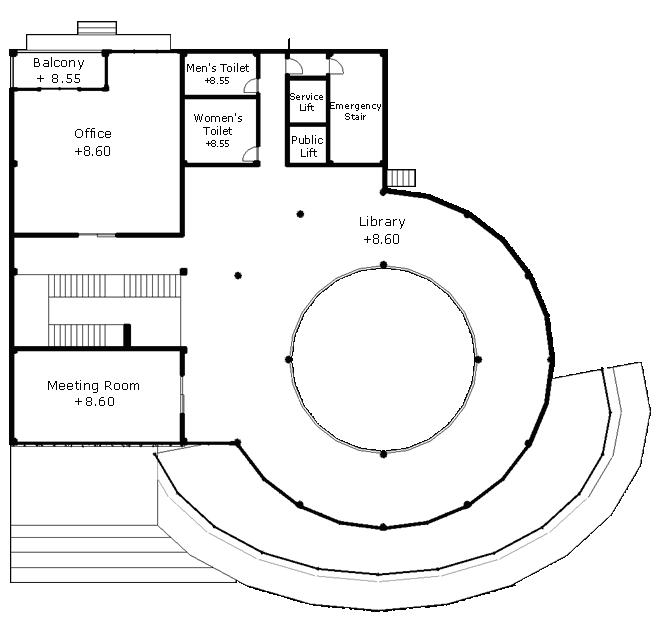
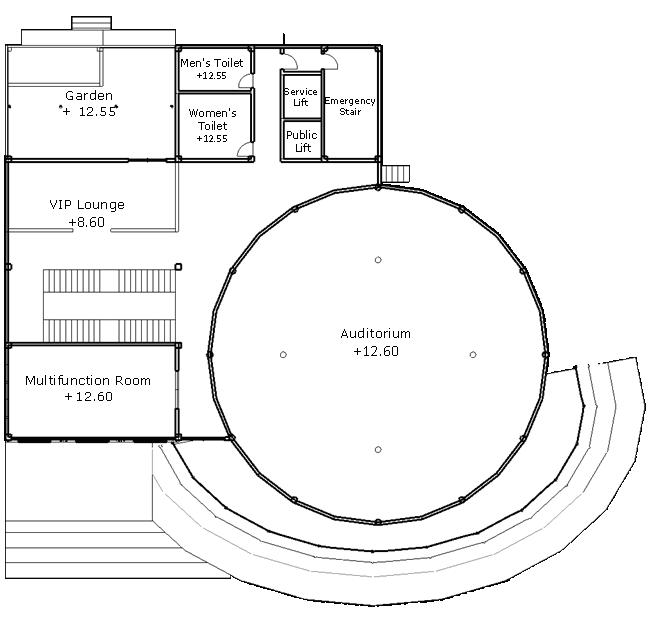
The arrangement of the rooms in the cultural gallery follows the spatial pattern of Wologai’s traditional village, where the sacred place, which is used as a place for traditional rituals, is located in the middle of the village and is surrounded by the traditional houses. In the cultural gallery, the second and third floors have voids, so the rooms on the second and third floors have views of the stage and entertainment area.


This gallery consists of 4 floors that can accommodate 2 main functions, which are art and culture and education. The first, second, and fourth floors are for art and culture, where there are stage and entertainment, exhibition area, and an auditorium. The third floor is for education, where there is a library.
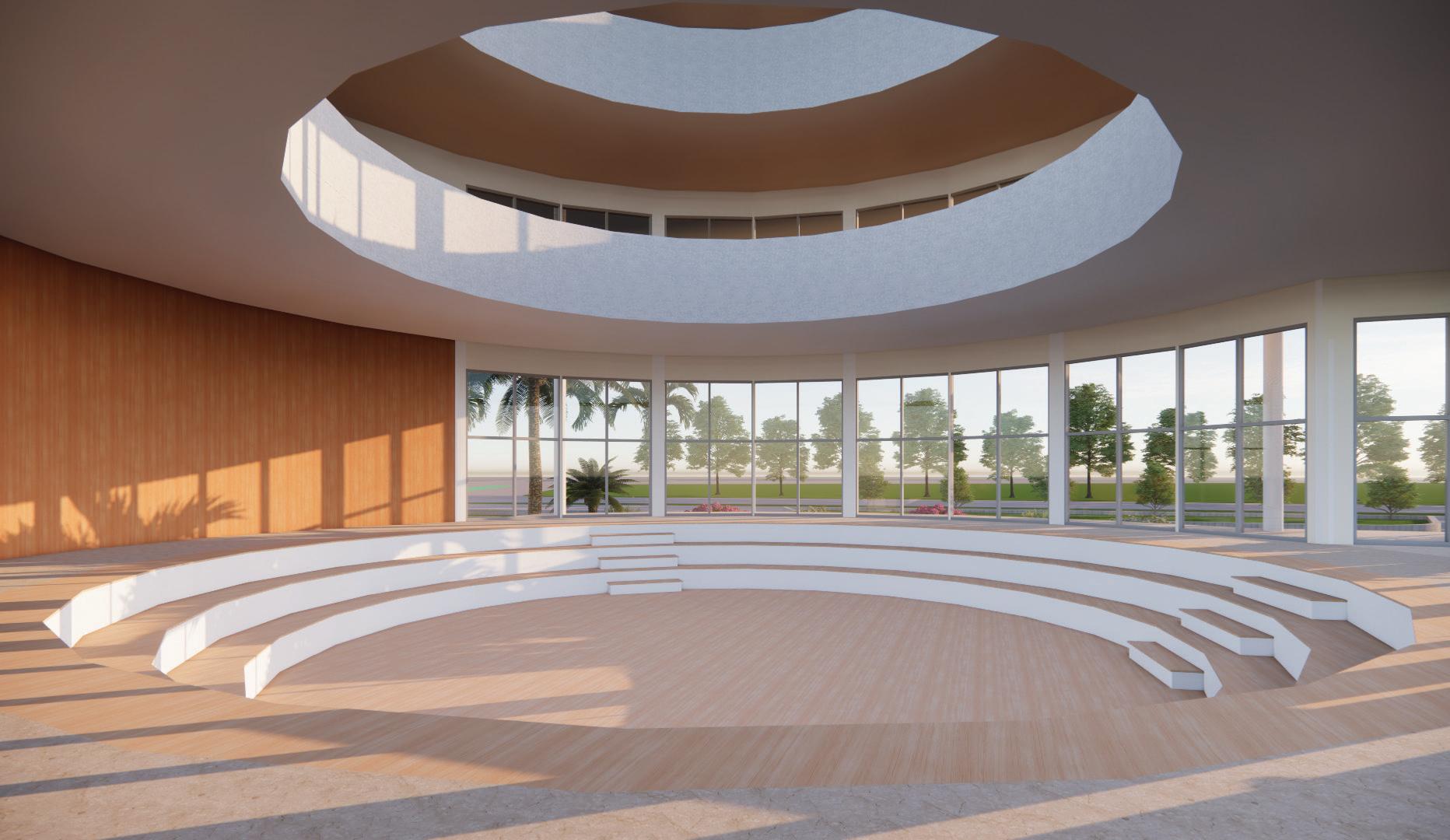
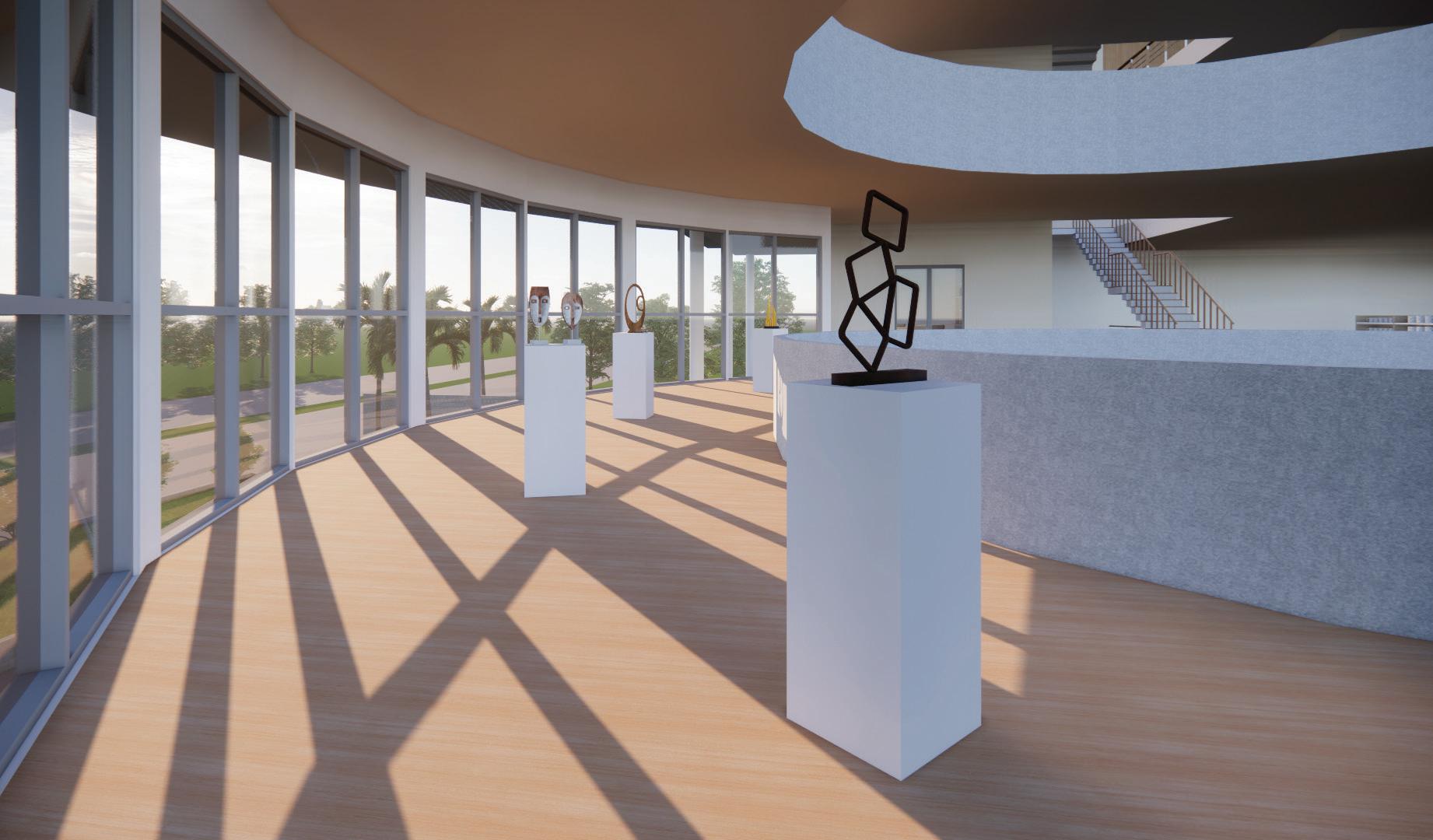

PROJECT DATA
Project : Internship Project at PTI Architects
Year : 2024
Type : Hotel, Apartment, and Town House
Location : Jimbaran, Bali
Scope : Floor Plan & 3D Model
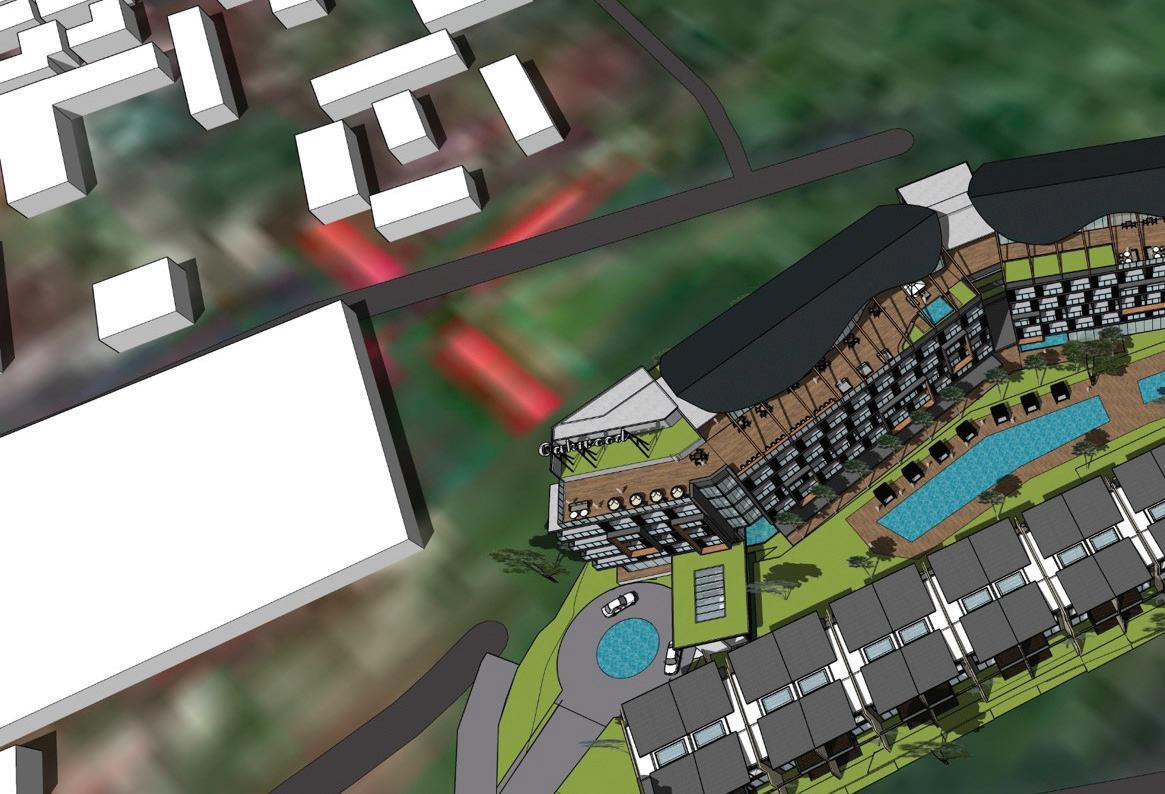
Oakwood Jimbaran is a comprehensive development project in Jimbaran, Bali, encompassing a hotel, apartments, and townhouses. I had the opportunity to contribute to this project for about two and a half months. My responsibilities included updating the floor plans and 3D models to ensure they met the evolving requirements of the project. When I joined, the project was still in the concept design phase, which meant that there were numerous revisions and adjustments needed to align with the client’s vision and needs. This stage
required careful attention to detail and a collaborative effort to refine and perfect the design elements, ensuring that the final plans were both functional and aesthetically pleasing. My involvement allowed me to witness the project’s transformation from initial concepts to a more defined and client-approved design, highlighting the dynamic and iterative nature of architectural development.
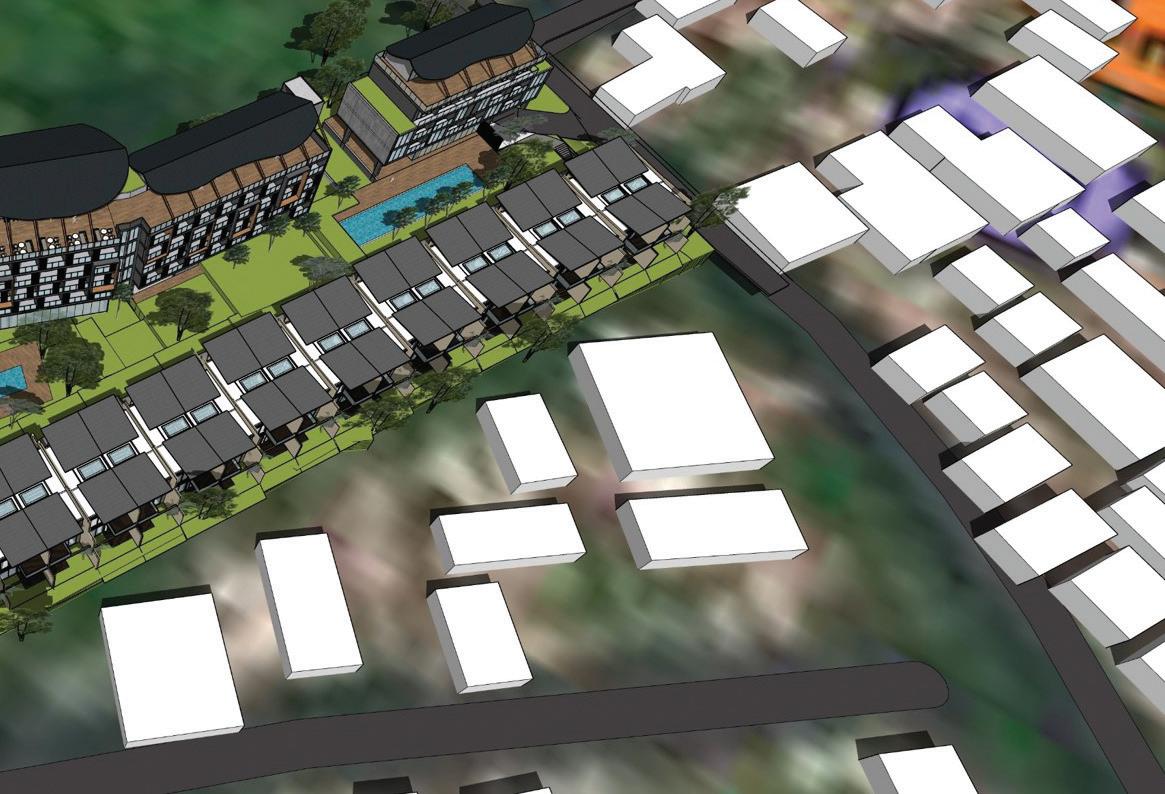
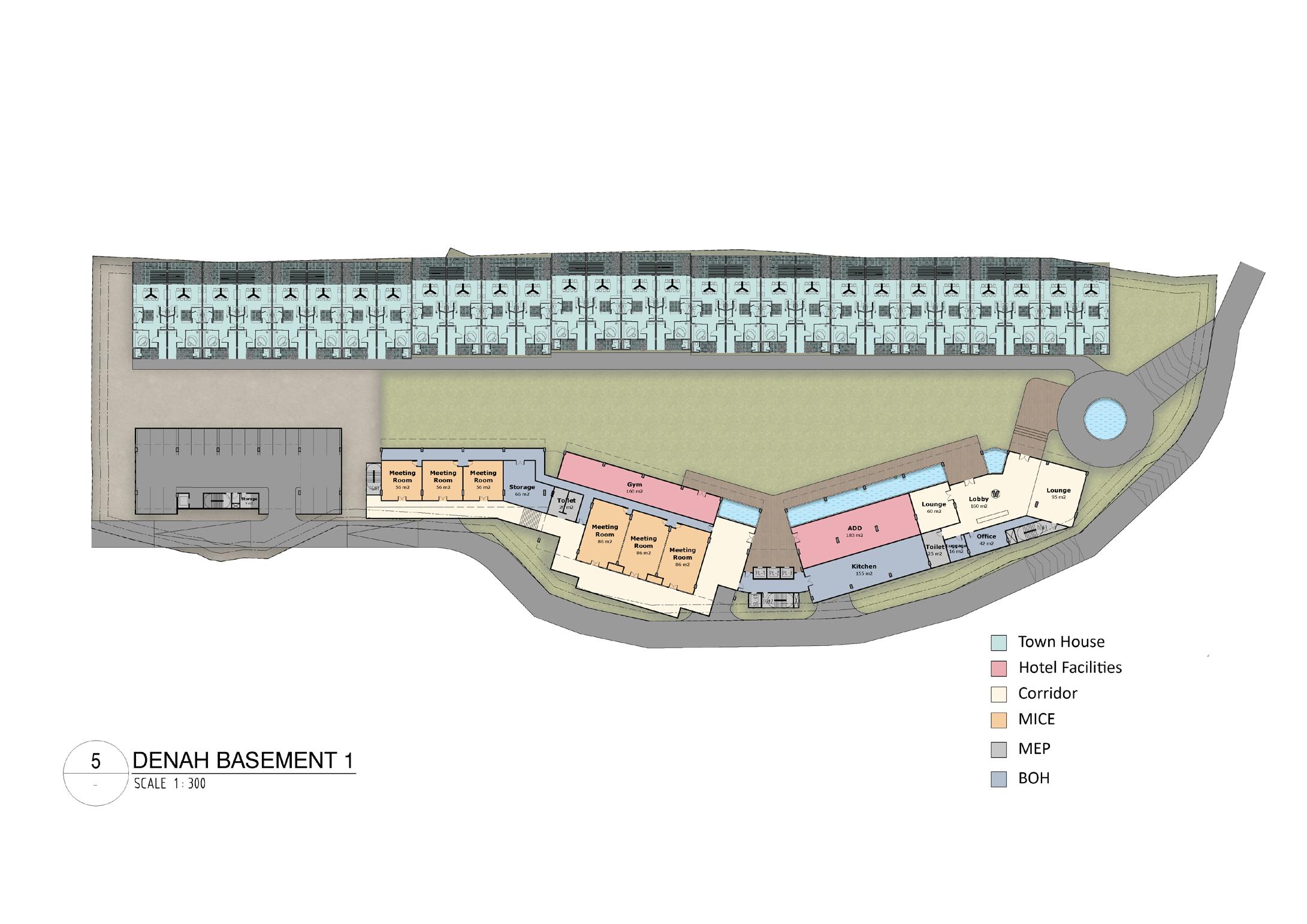
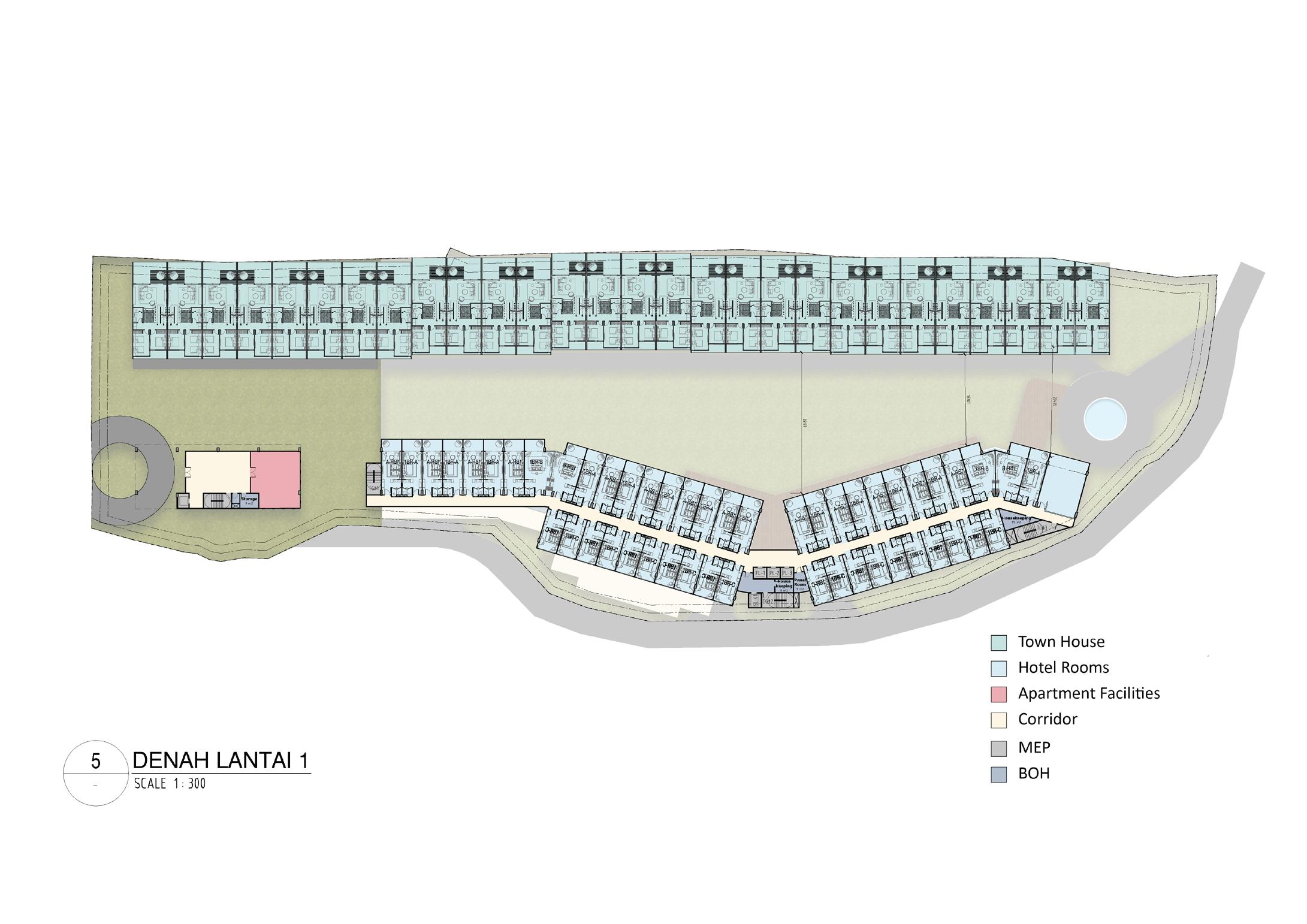
In this project, I played a significant role in revising the floor plans for both the hotel and apartment sections. The revisions were guided by instructions from my mentor. Through my involvement, I gained valuable insights into commercial building design, particularly in the areas of hotels and apartments.
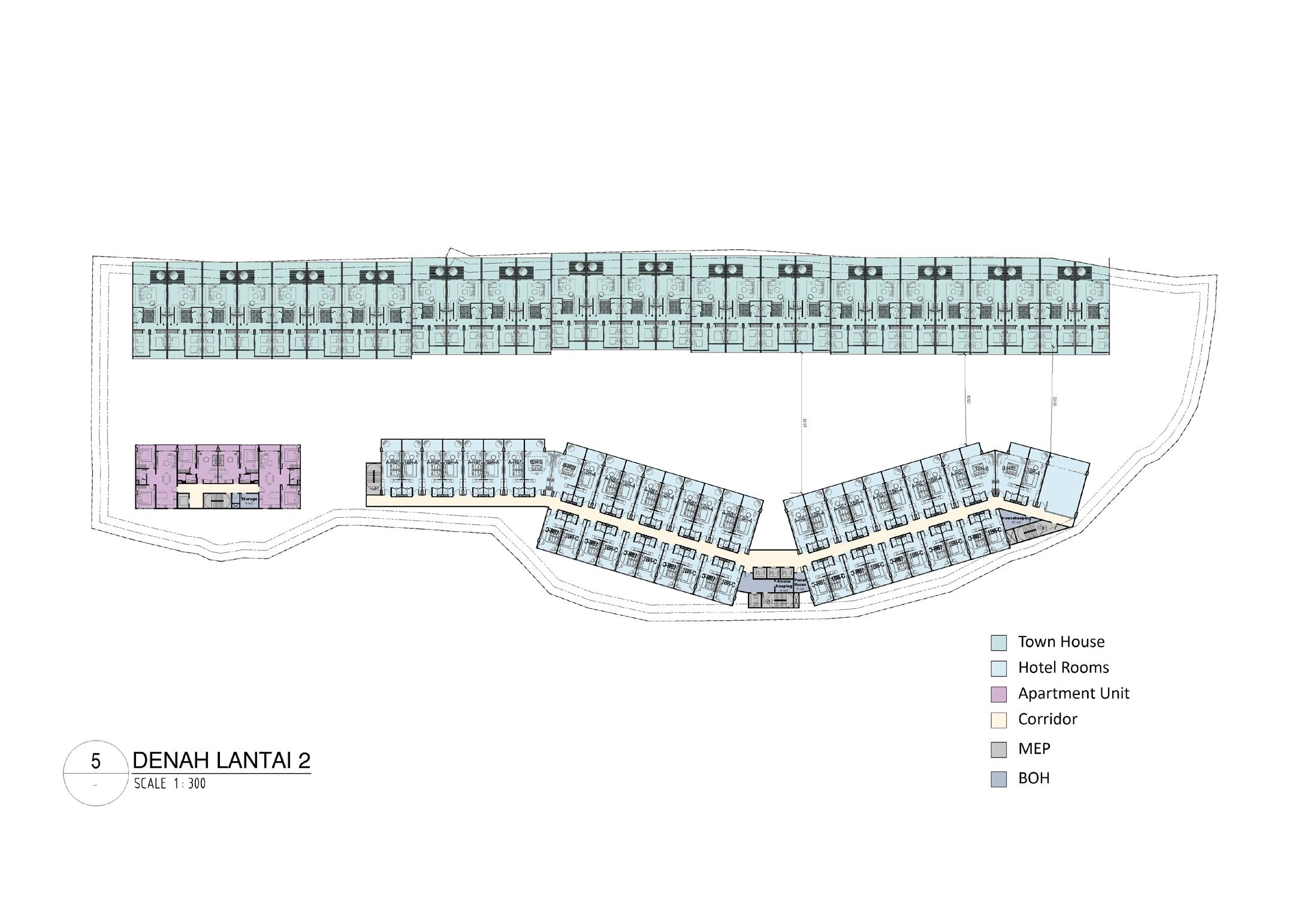
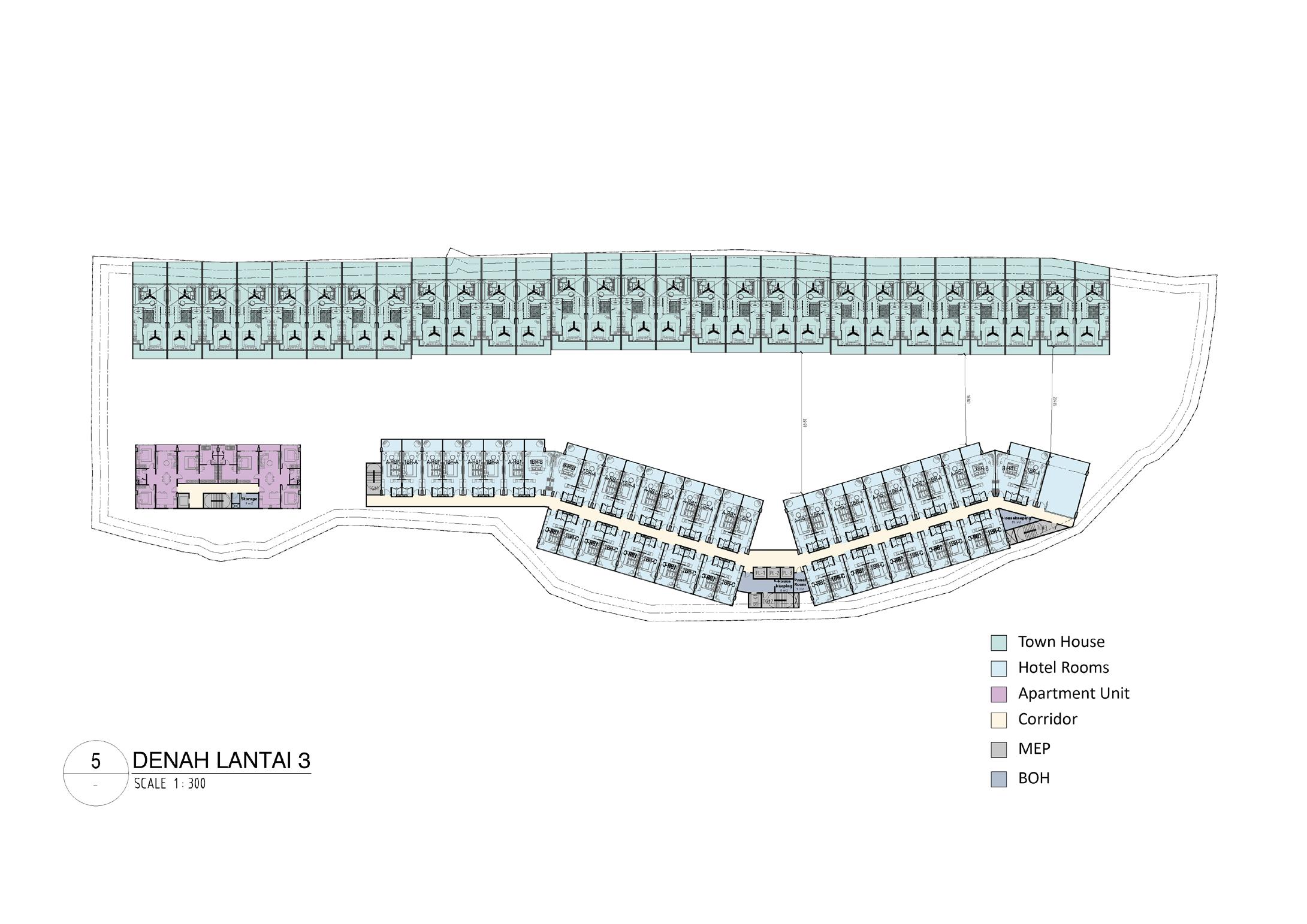
The floor plans were created using AutoCAD software, and the final renderings were produced with Adobe Photoshop. This experience greatly enhanced my understanding and skills in designing commercial buildings and software skills.

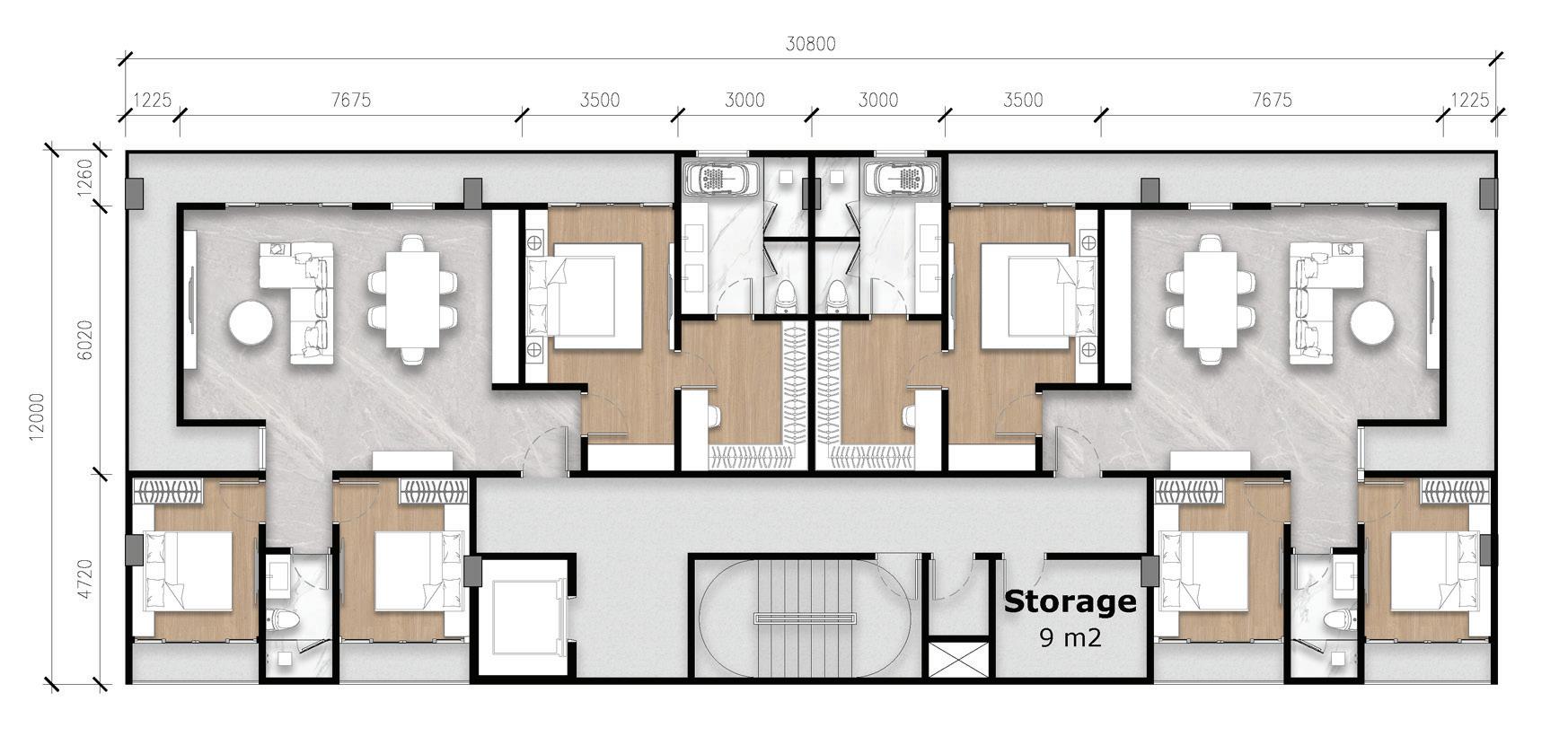
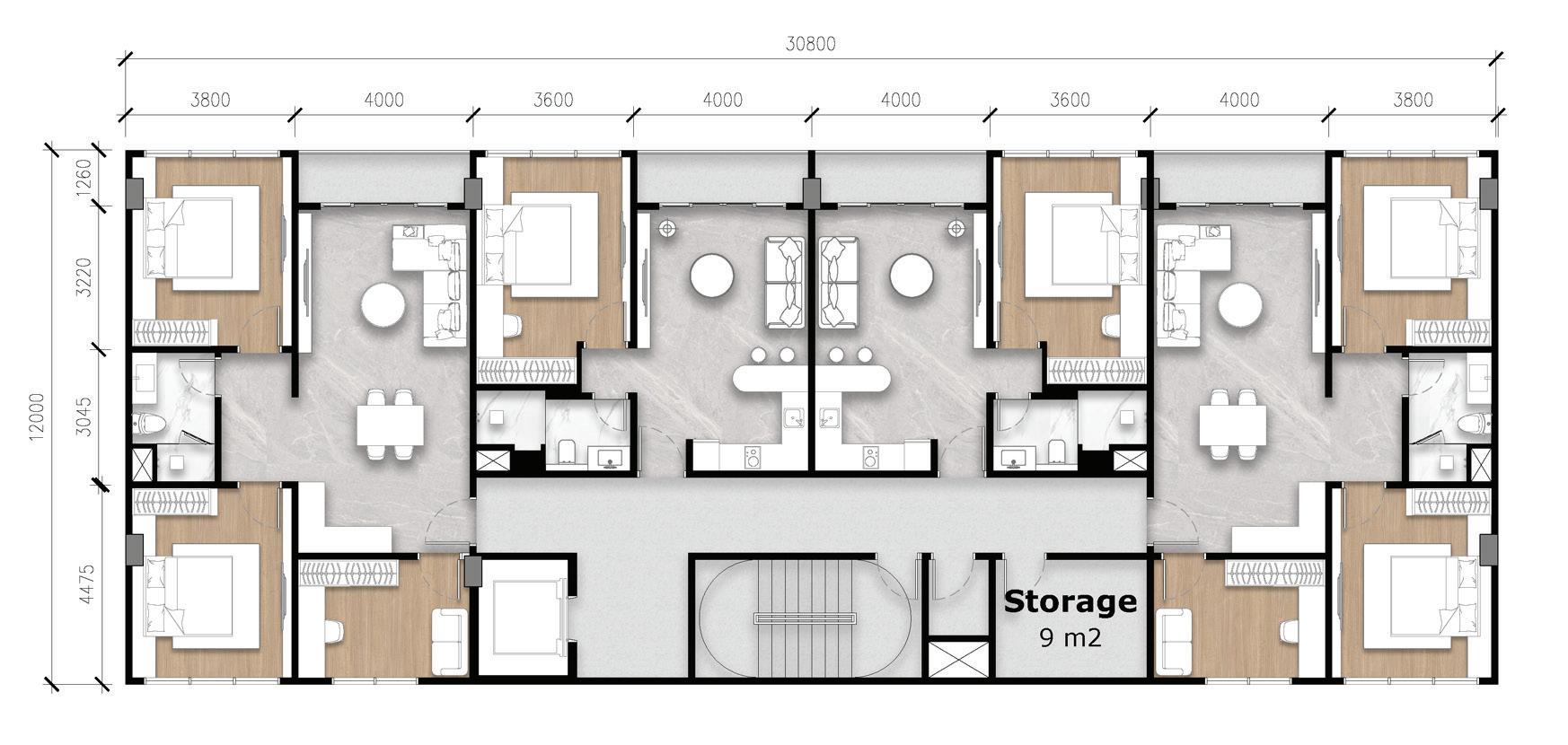
I was also involved in creating the apartment plans for the Oakwood Jimbaran project. While I followed directions from my mentor, I also made several adjustments to achieve the optimal design. This process significantly honed my critical and creative thinking skills in designing apartment layouts.
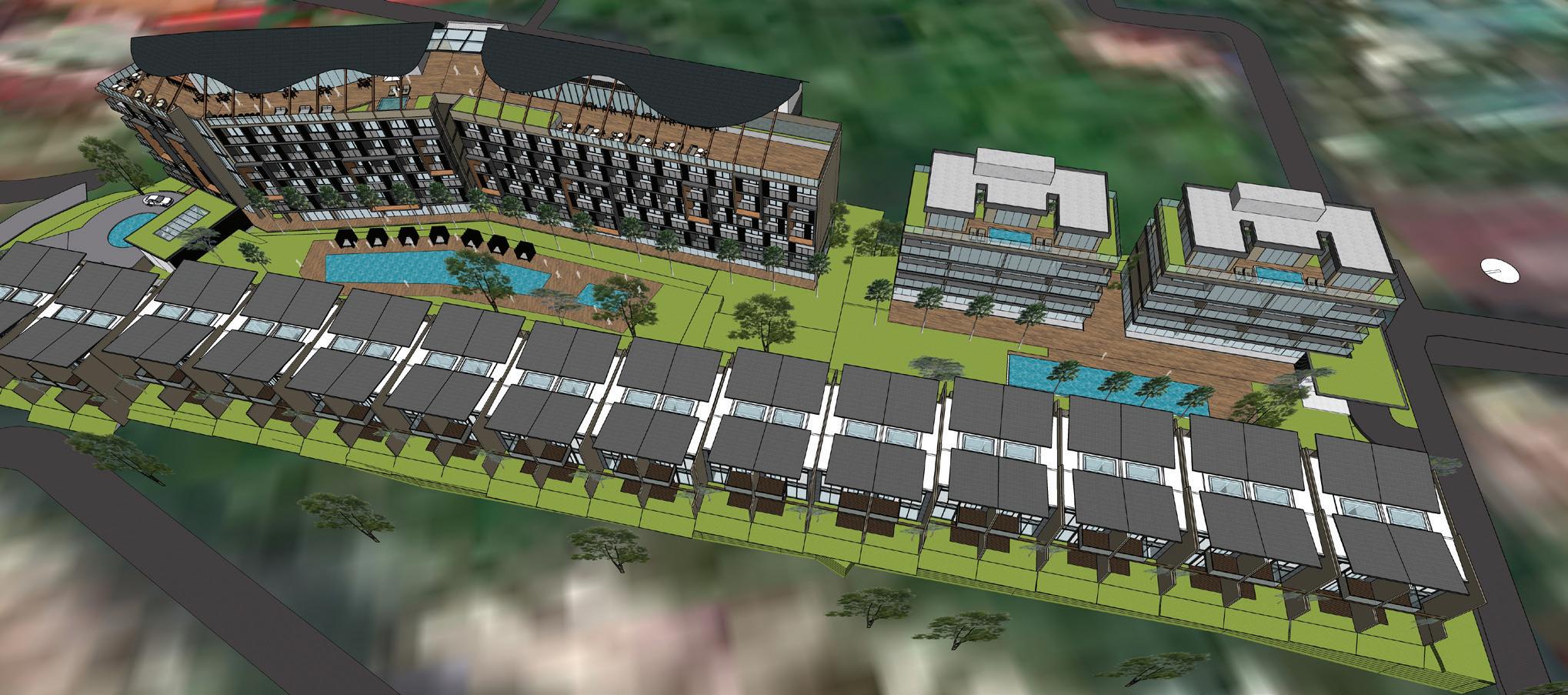
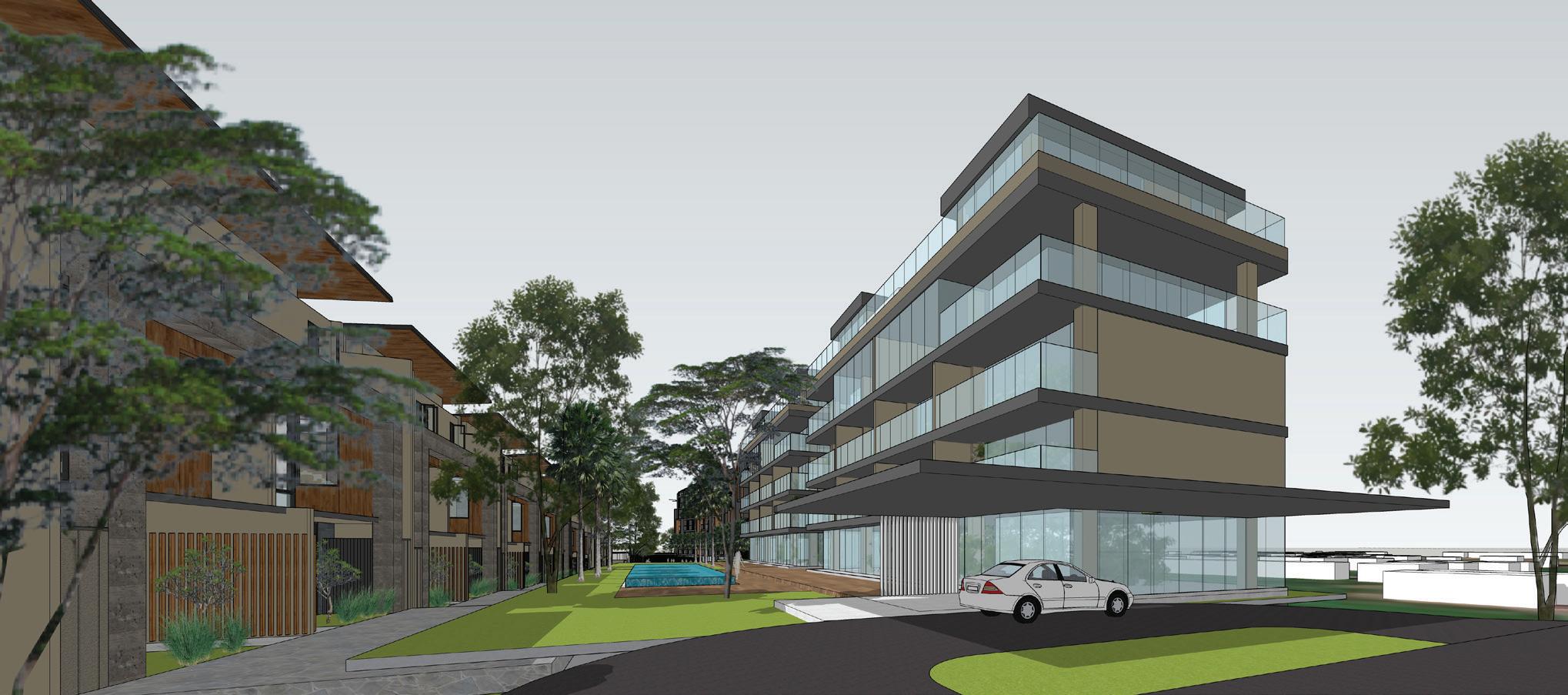
In addition to revising the plans, I worked on updating the 3D model of Oakwood Jimbaran based on the revised plans.. I also participated in meetings with clients from Oakwood Jimbaran, including the project owner, the interior design team, and architects from PTI Architects. These meetings provided valuable insights into the collaborative process between architects and interior designers to develop the most suitable and effective designs.
PROJECT DATA
Project : Internship Project at Mimic Concept
Year : 2023
Type : Private Housing
Location : Puri, West Jakarta
Scope : Living room interior design
This house interior design project is located in the Puri, West Jakarta, where I focused on designing the living room. My involvement began at the concept design stage, which included researching design references and creating a 3D design model for direct client presentation.
The client desired a clean and minimalist home interior, featuring a double-height living room. My design approach centered on meeting these preferences to create a spacious and elegant family room.
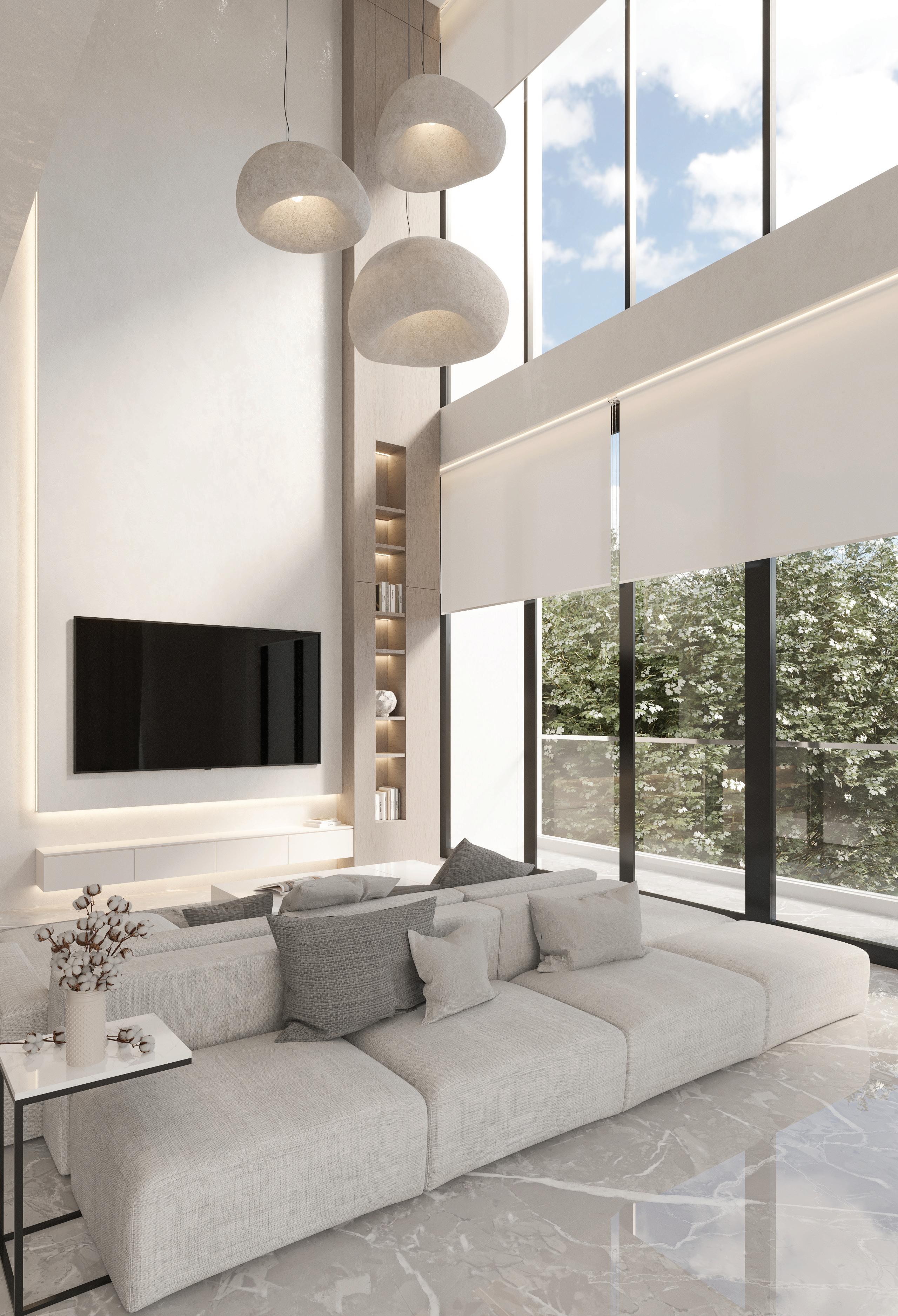
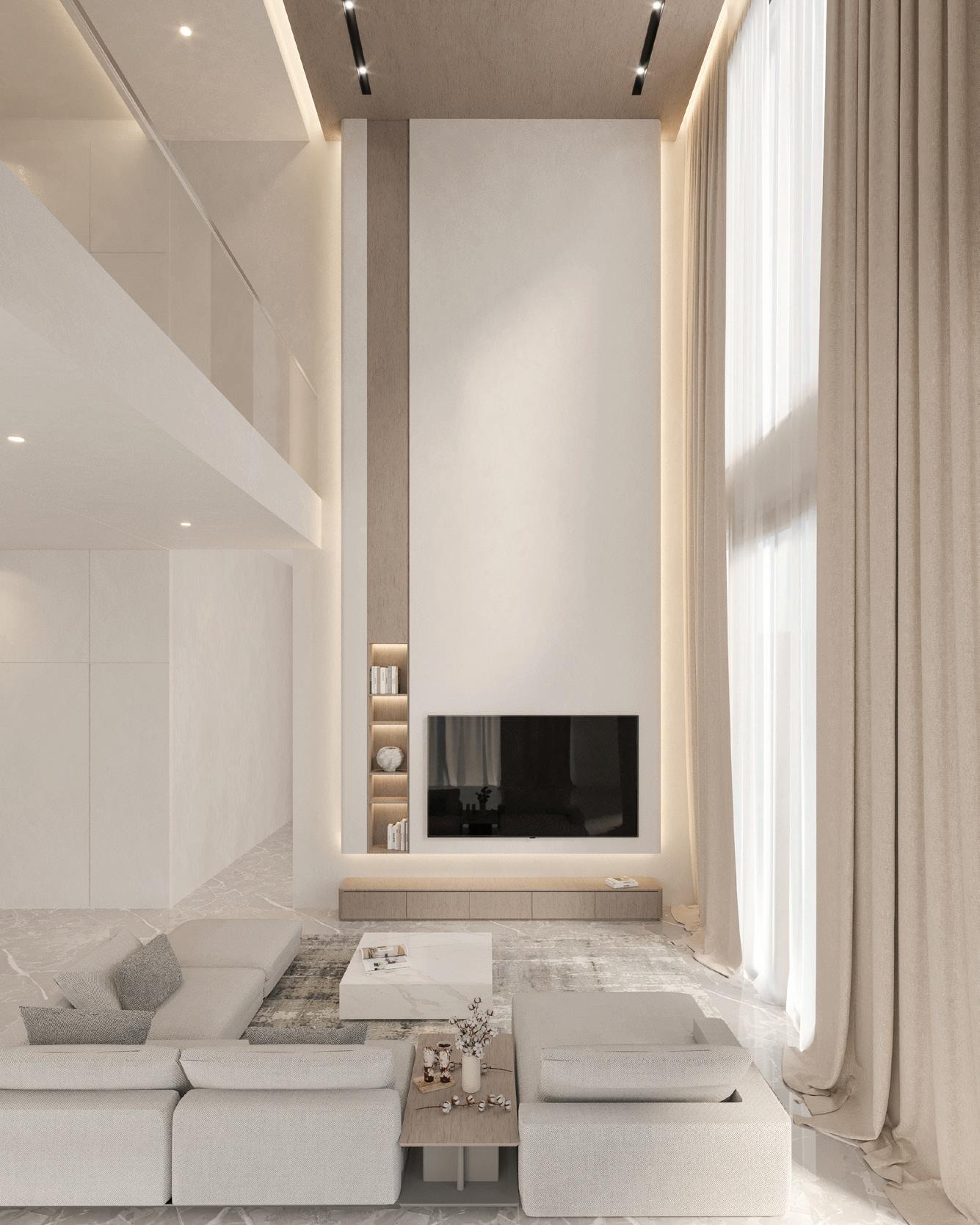

The client seeks a minimalist interior design, emphasizing simplicity in furniture and a limited range of materials. To meet this requirement, I have chosen white and wood as the primary materials. The family room features a double-height design, allowing the TV panel to extend from the first floor to the second, enhancing the space’s openness and visual appeal.
As the project is currently in the concept design stage, I have developed several alternative designs. This approach provides the client with options to select the design that best aligns with their preferences and needs, ensuring the final outcome meets their vision for a clean and minimalist home.
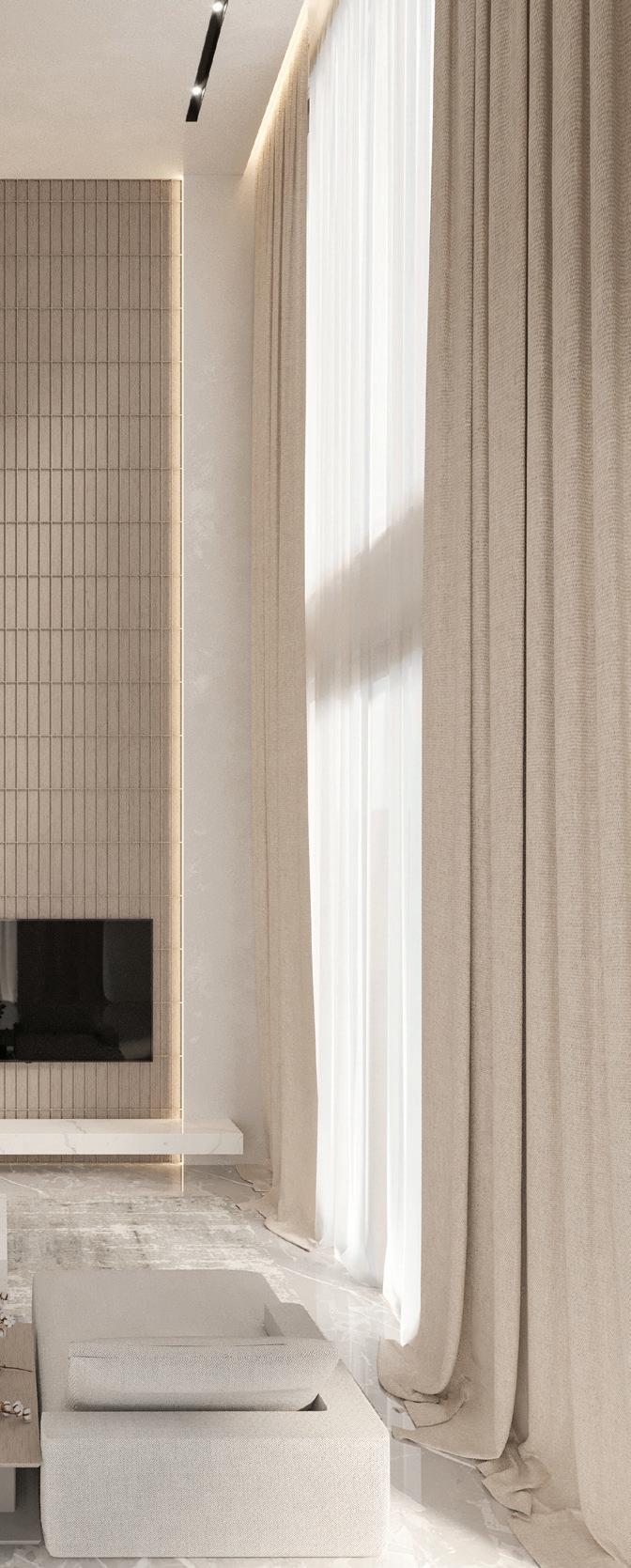
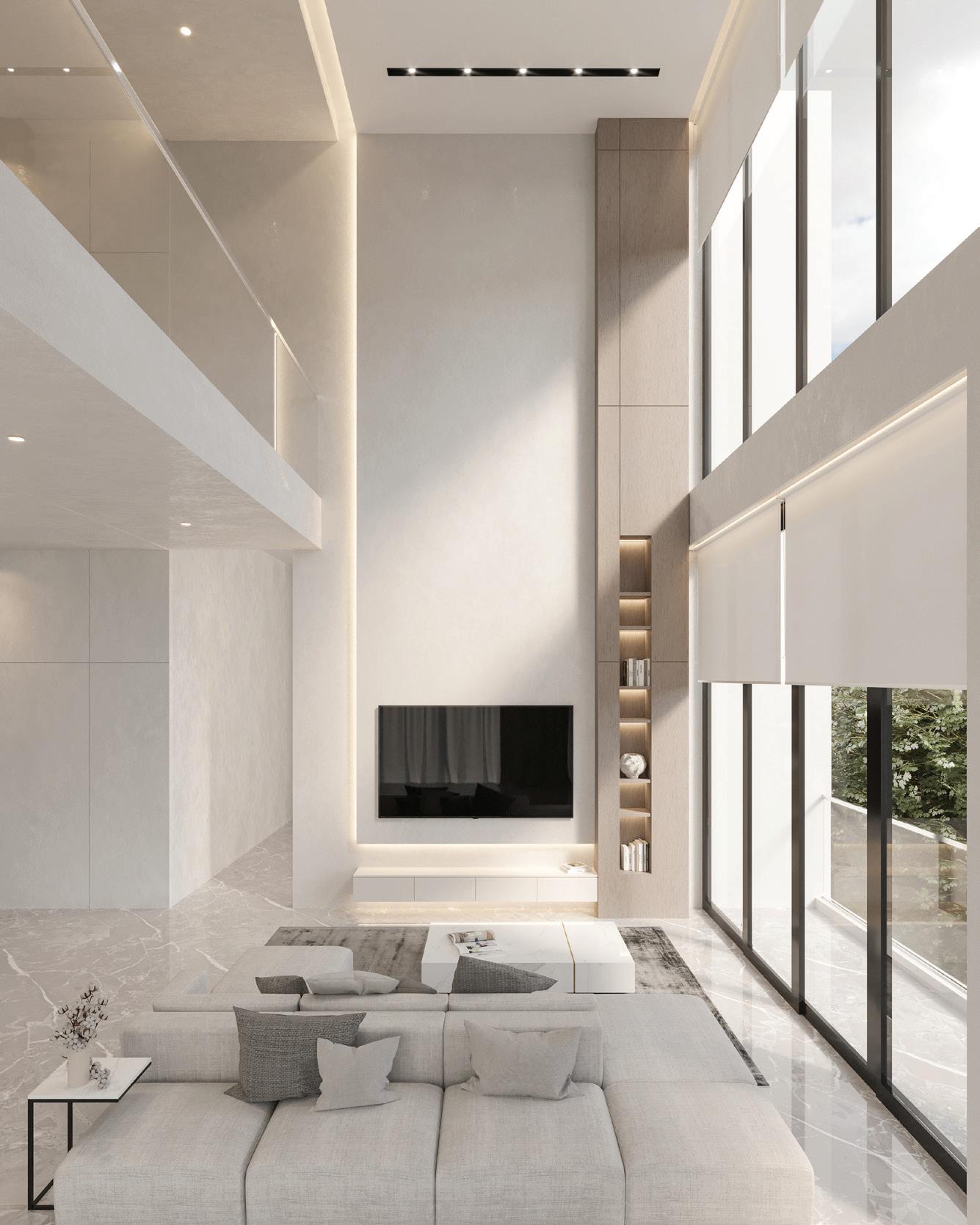

The house materials moodboard blends light brown wood for warmth, white textured wall paint for depth, and grey marble flooring for luxury. Plain white paint ties the space together, enhancing brightness and openness, creating a harmonious, minimalist aesthetic
