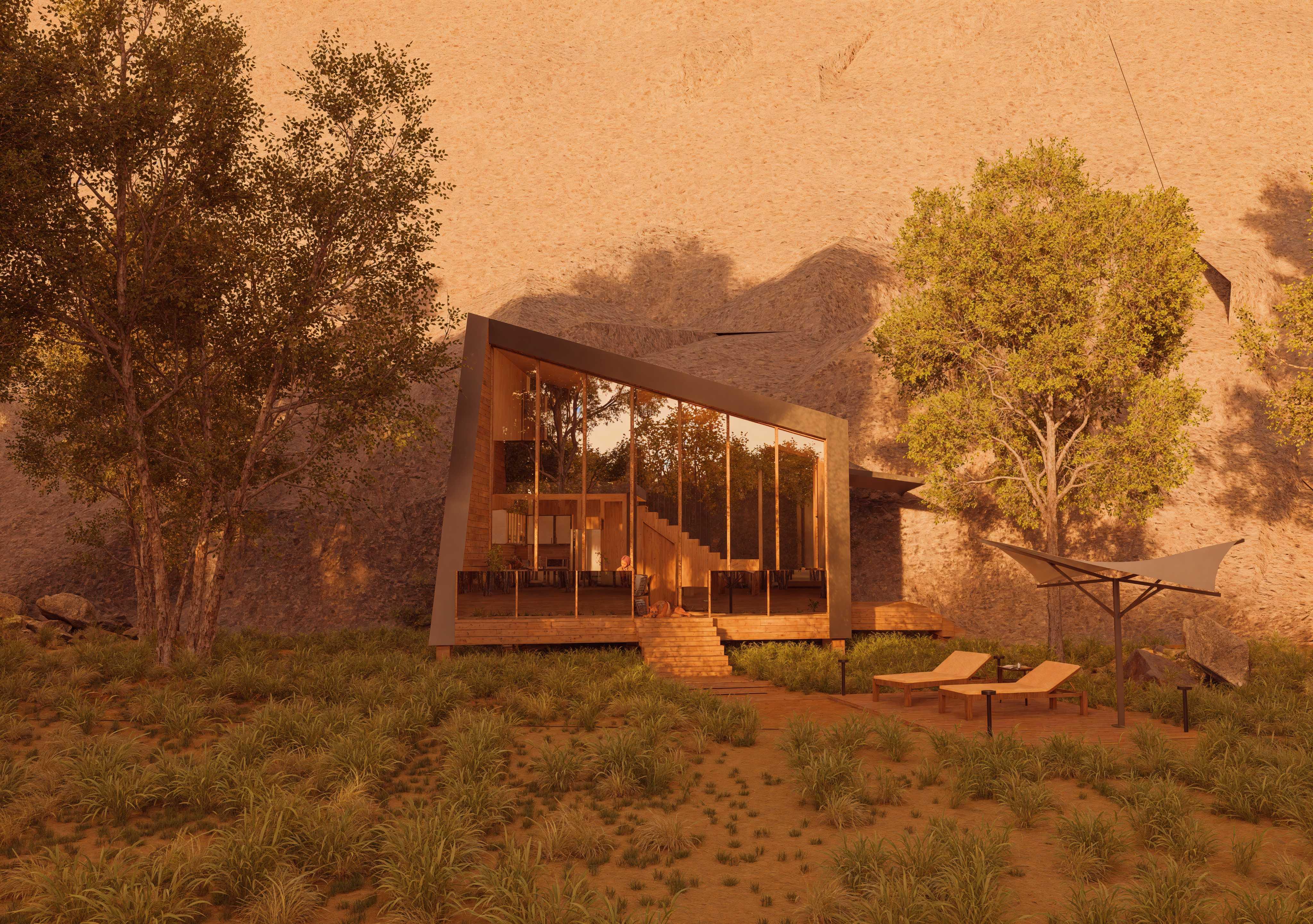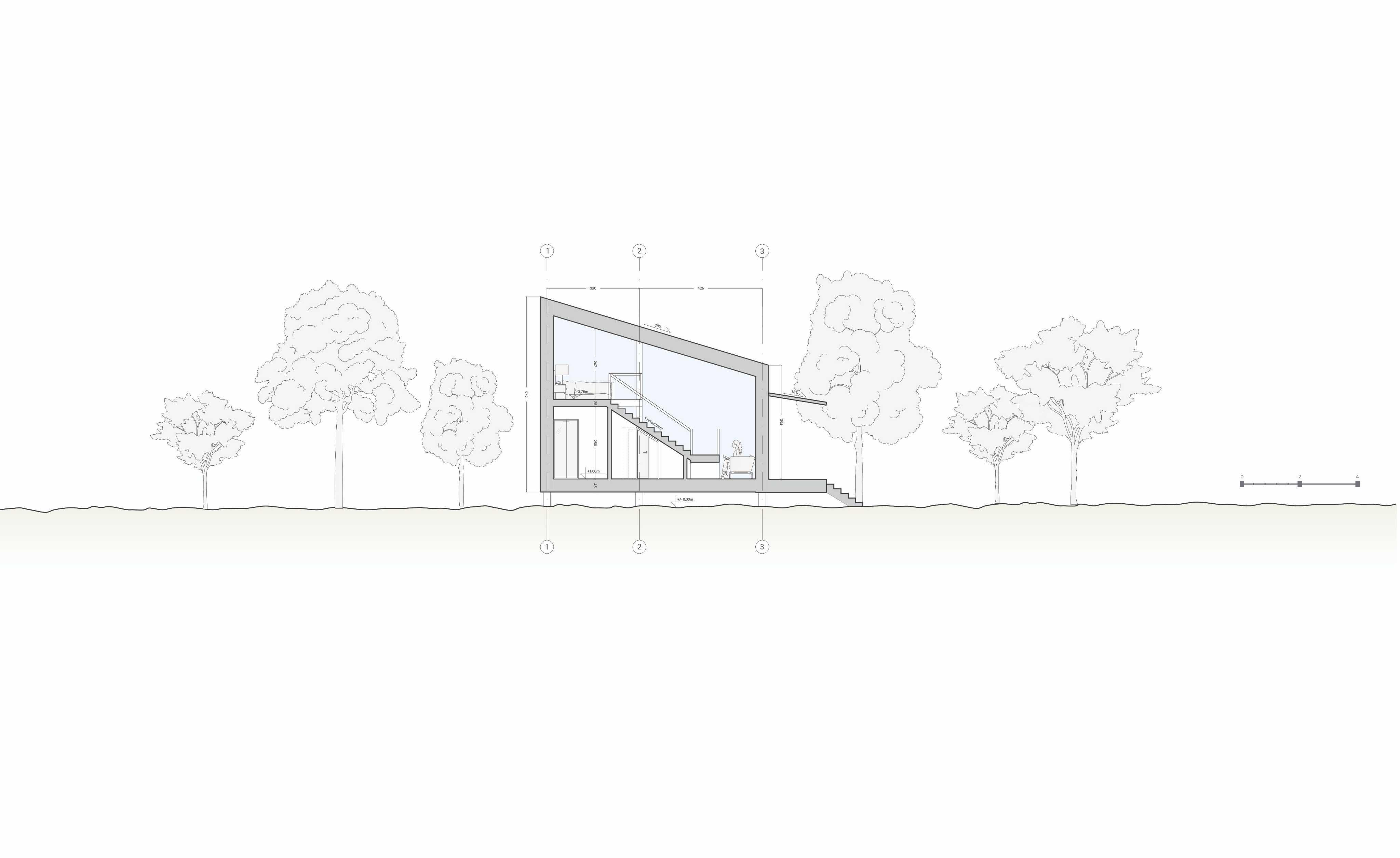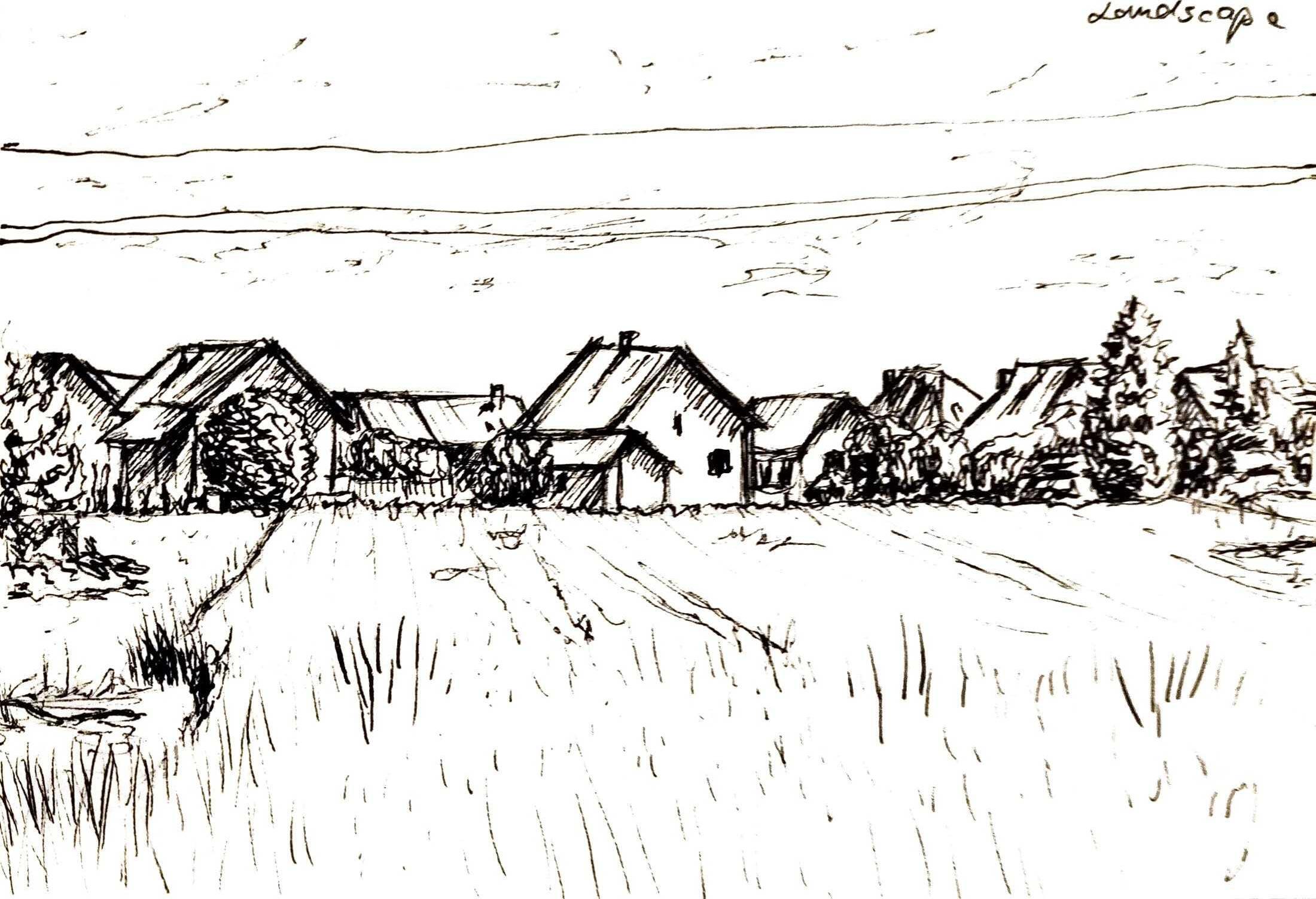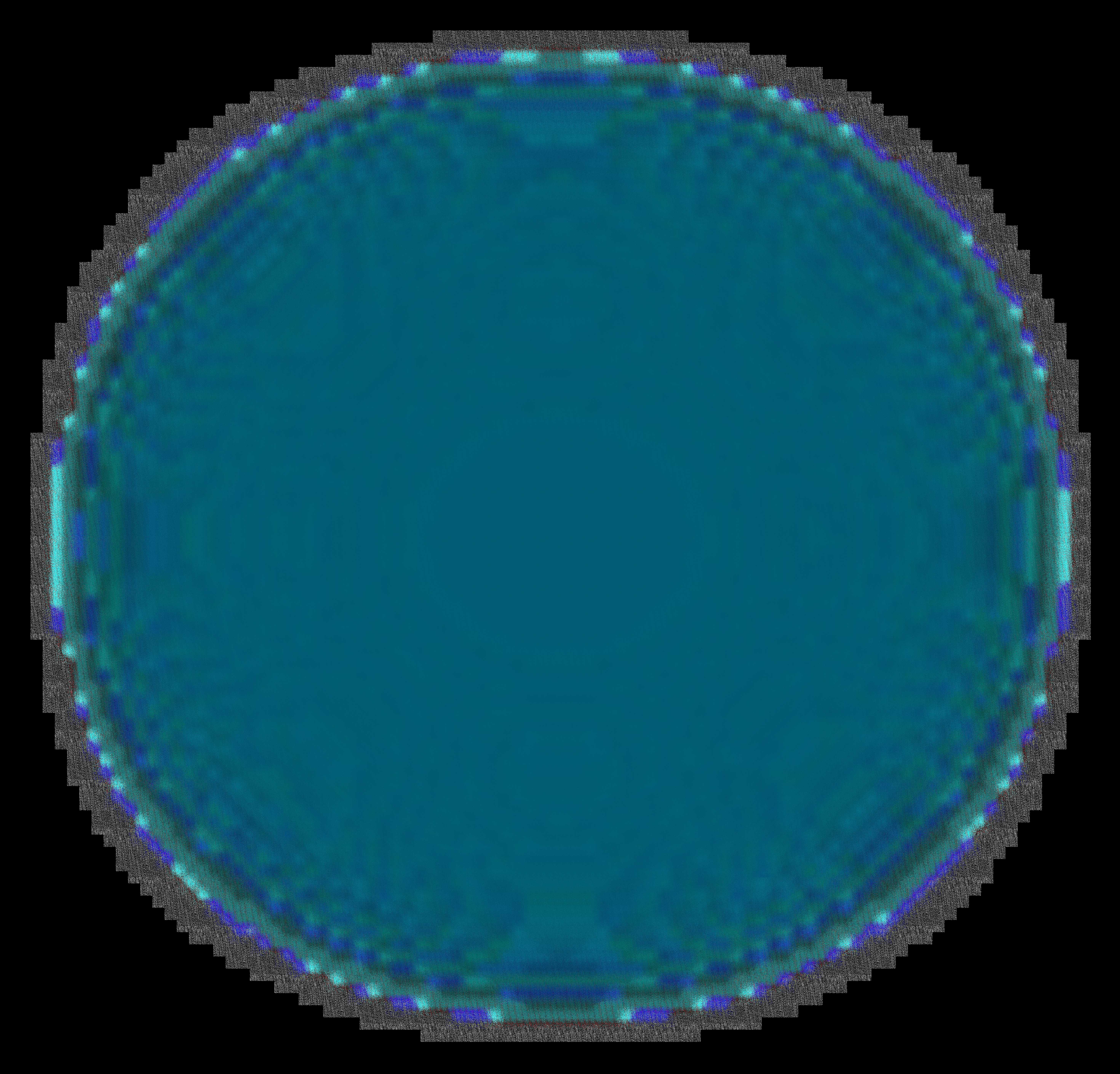
1 | Architectural projects
STUDY PORT
WOODEN WONDER CLIFF NEST
2 | Urban projects
NEW FACE OF THE NEW PORT
3 | Hand Drawings
VIEW FROM MONTMARTRE STAIRS IN PARIS HOUSE ON LIPOWA ST. IN PSZCZÓLKI PORTRAIT OF
CROSS-SECTION
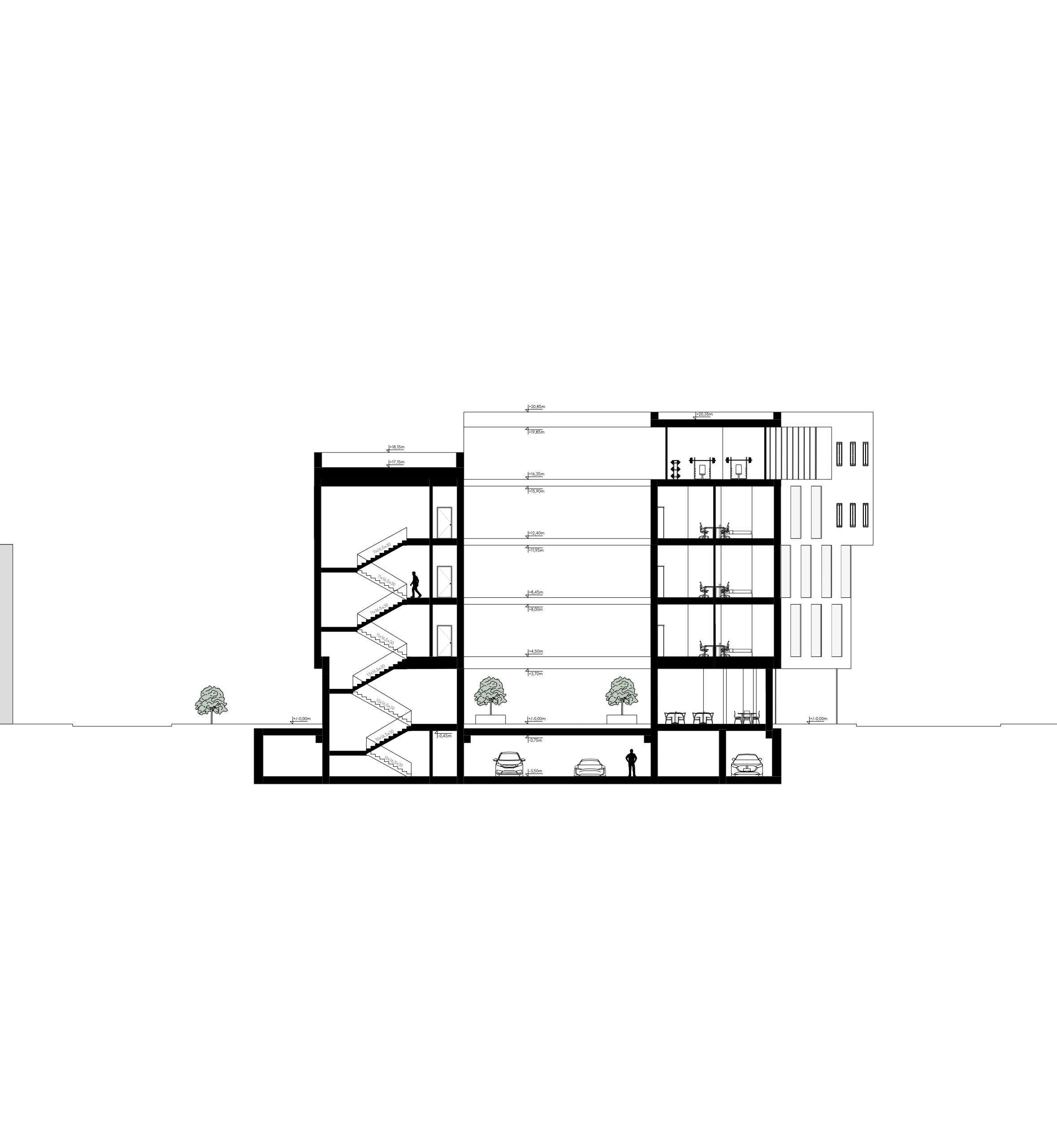
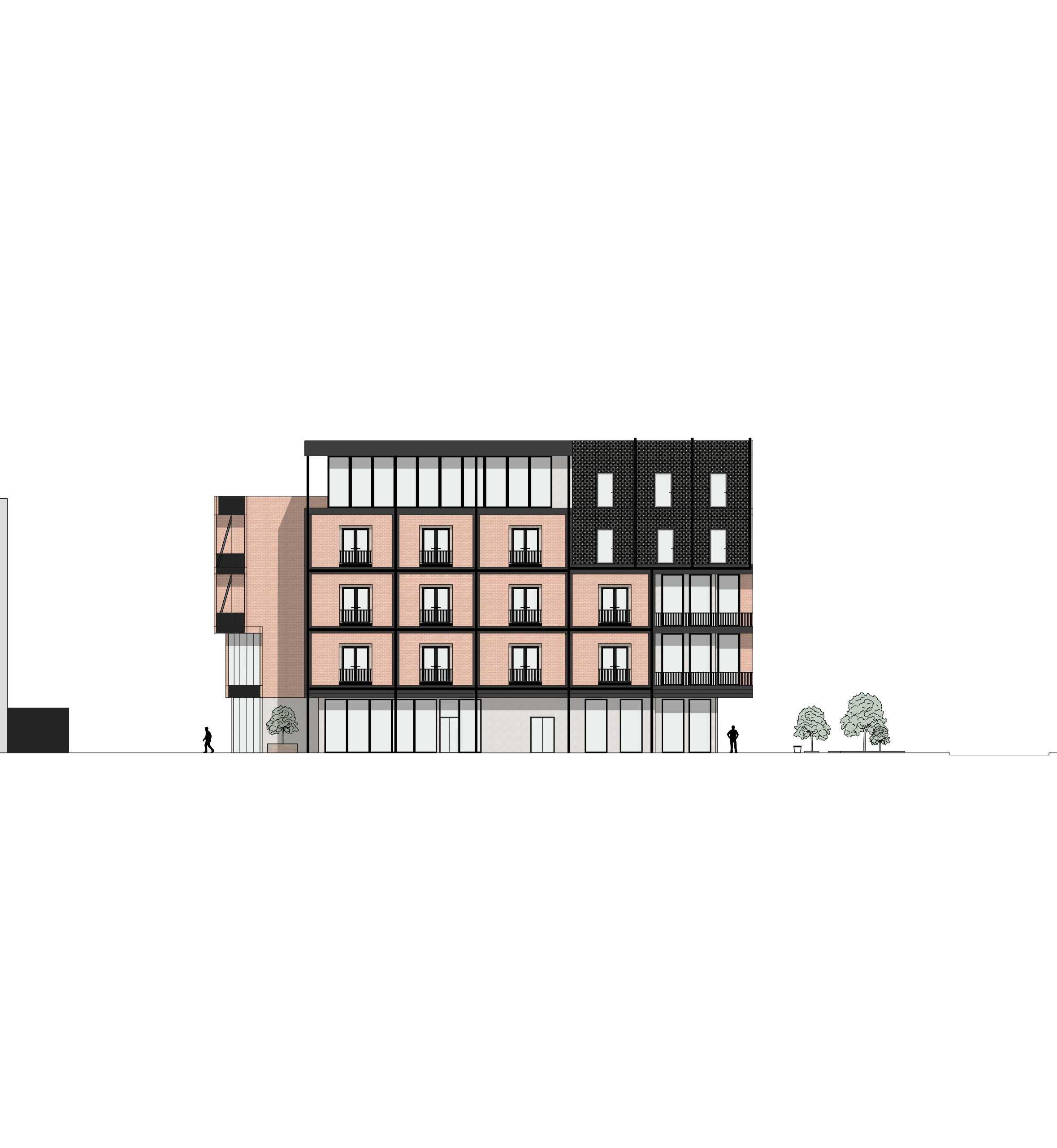
EAST FACADE
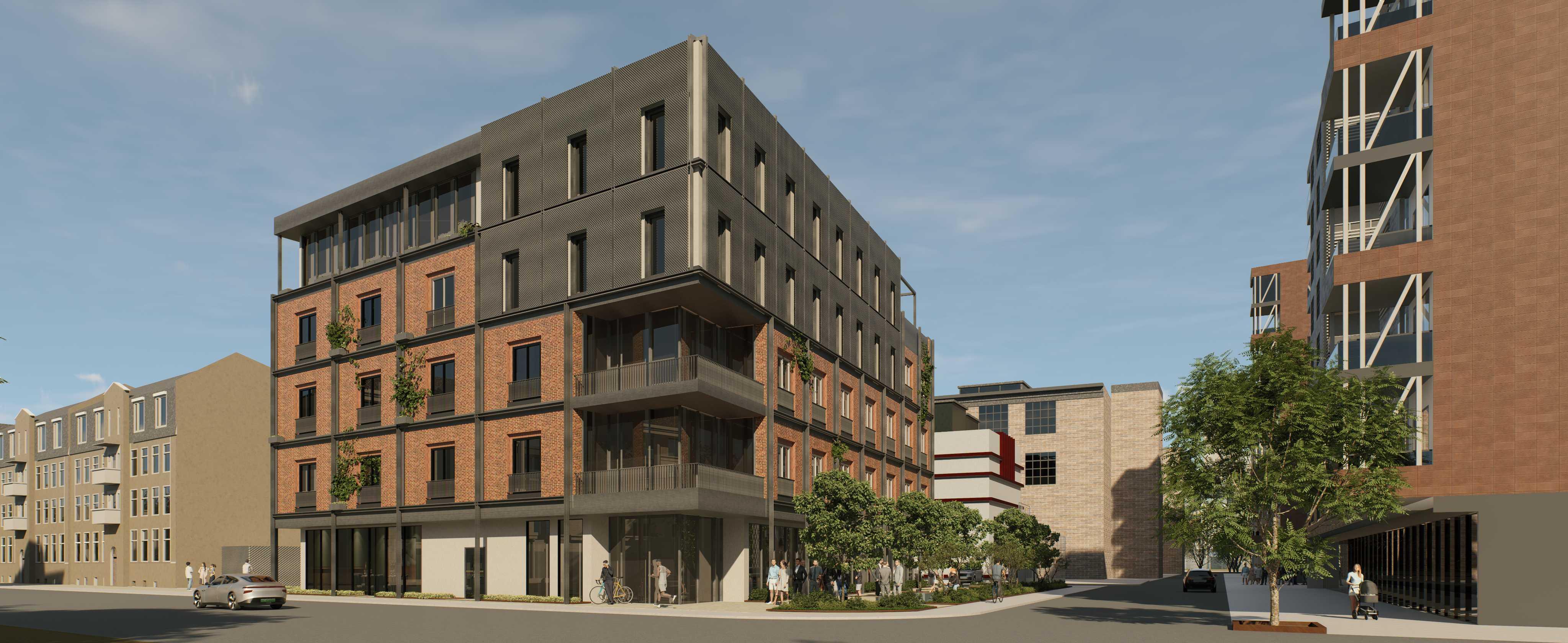

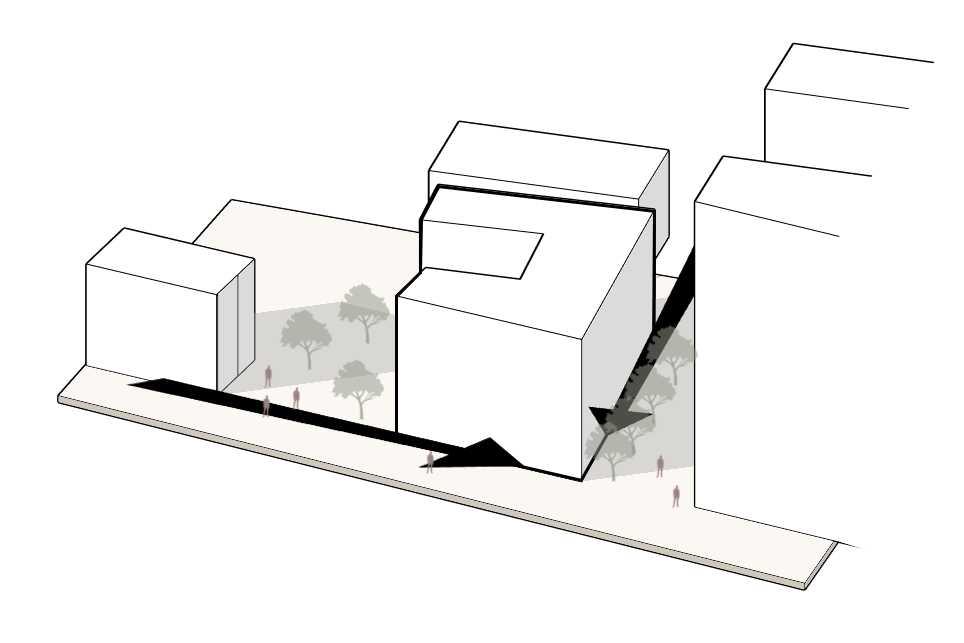
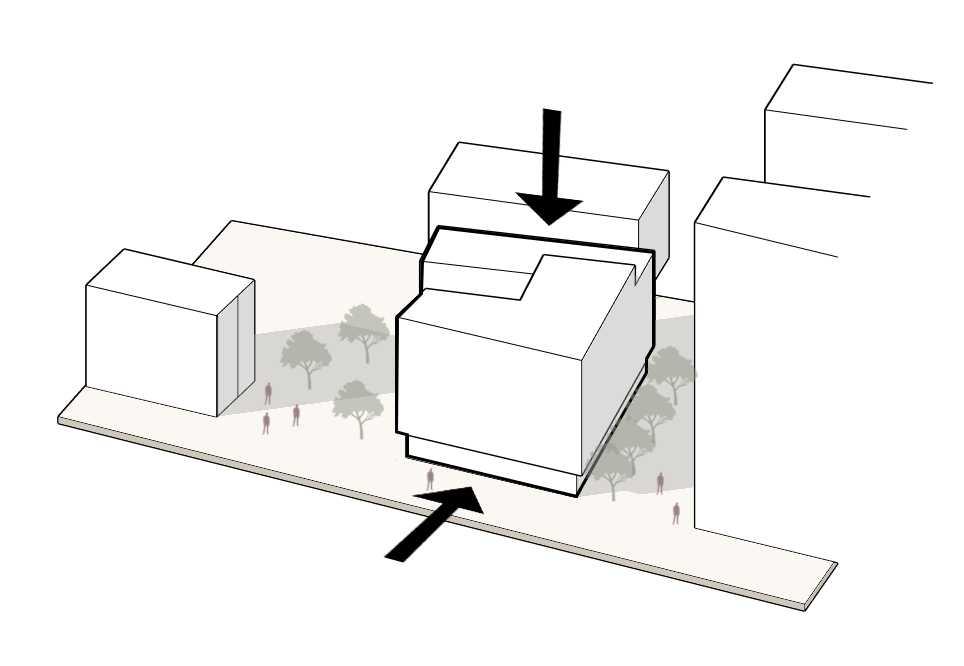
Analysis of the surroundings
The base of the form is a simple U-shaped structure. The boundaries of the building align ith the facades of the surrounding buildings.
Lightening the structure
By differentiating height, bringing back the ground floor and by glazing it, the structure feels light eight.
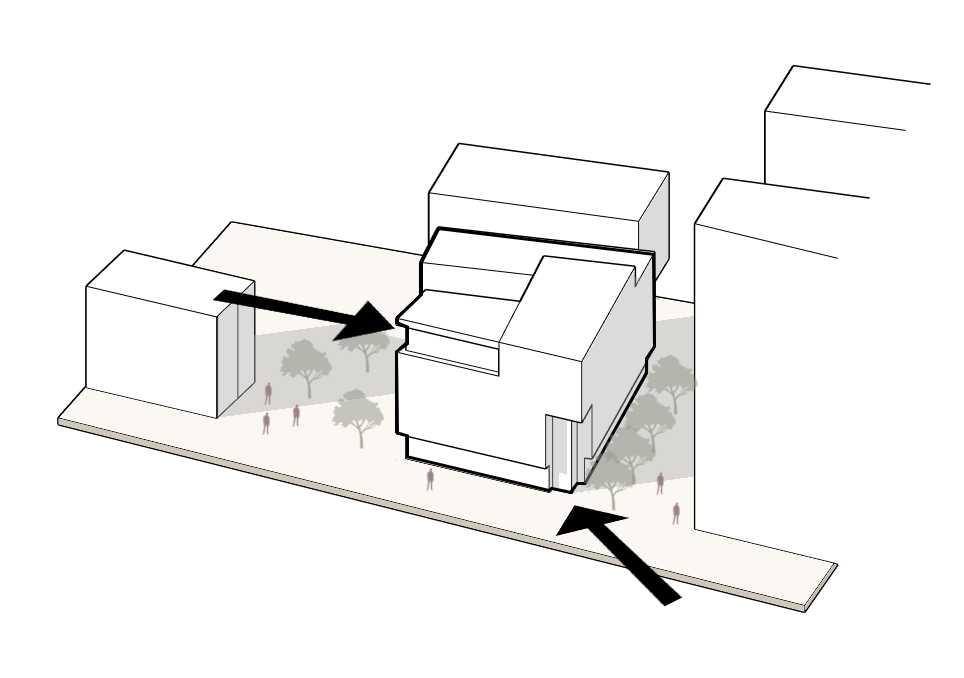

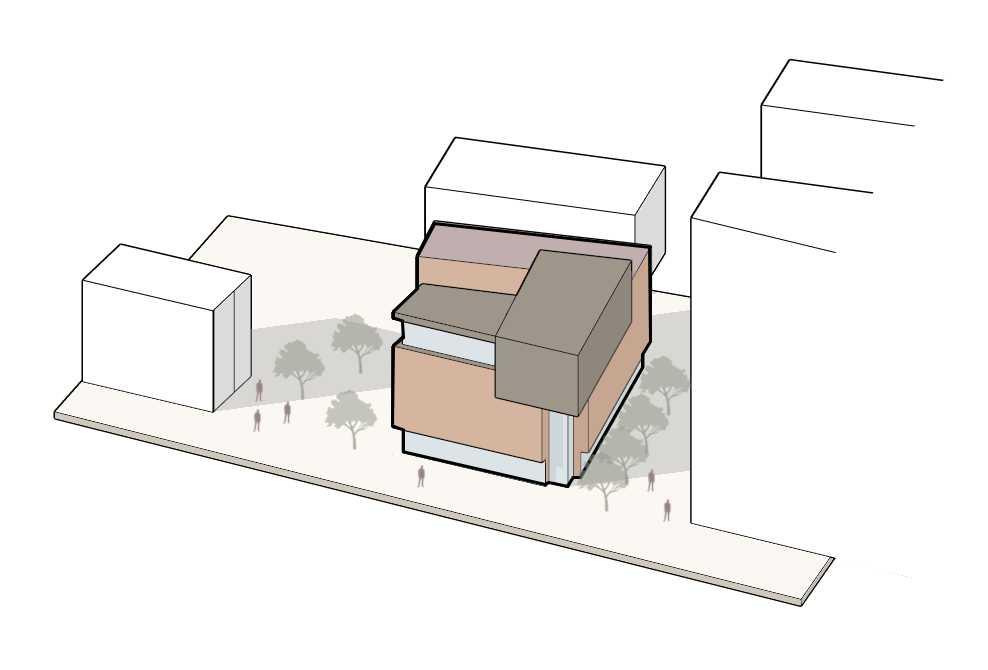
Emphasizing key spaces
The main entrance is emphasized by cladding it in glass. And the top floor is opened to the breathtaking vie .
Introducing leading materials
Mostly used materials are red brick and black steel, hich correspond perfectly ith surroundings, and respect the history of the place. Another leading material is glass, hich is giving the structure more modern outlook.
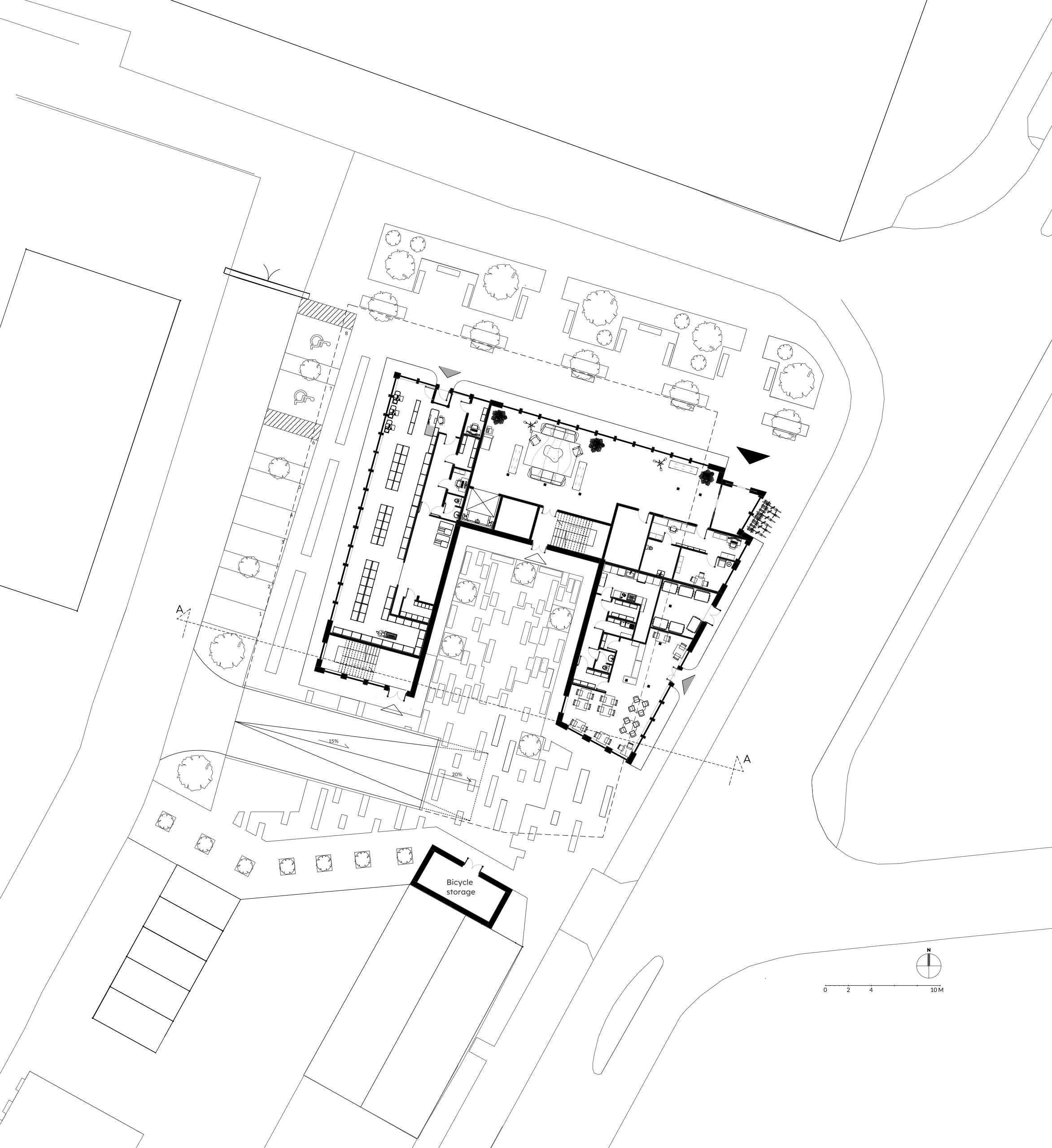
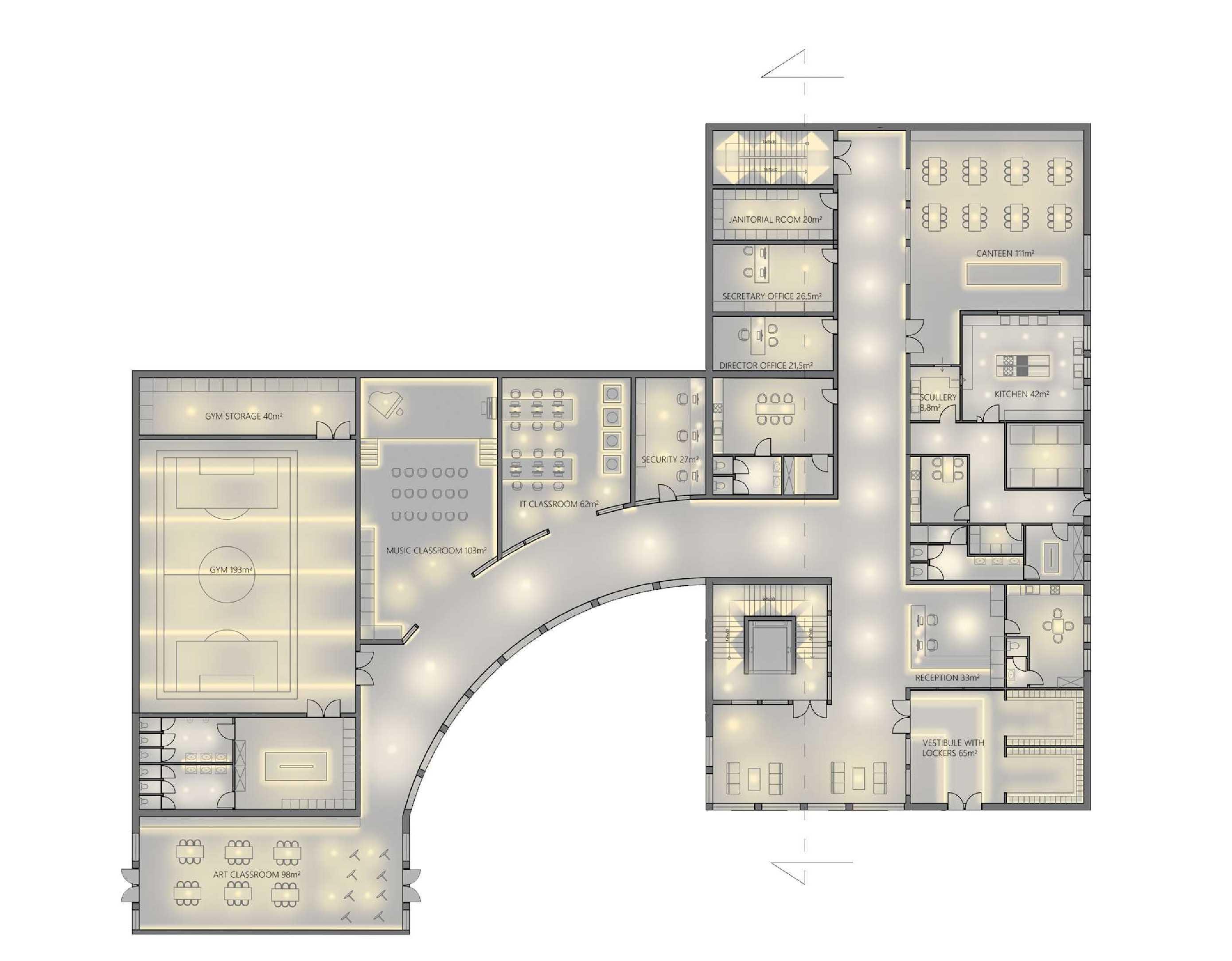
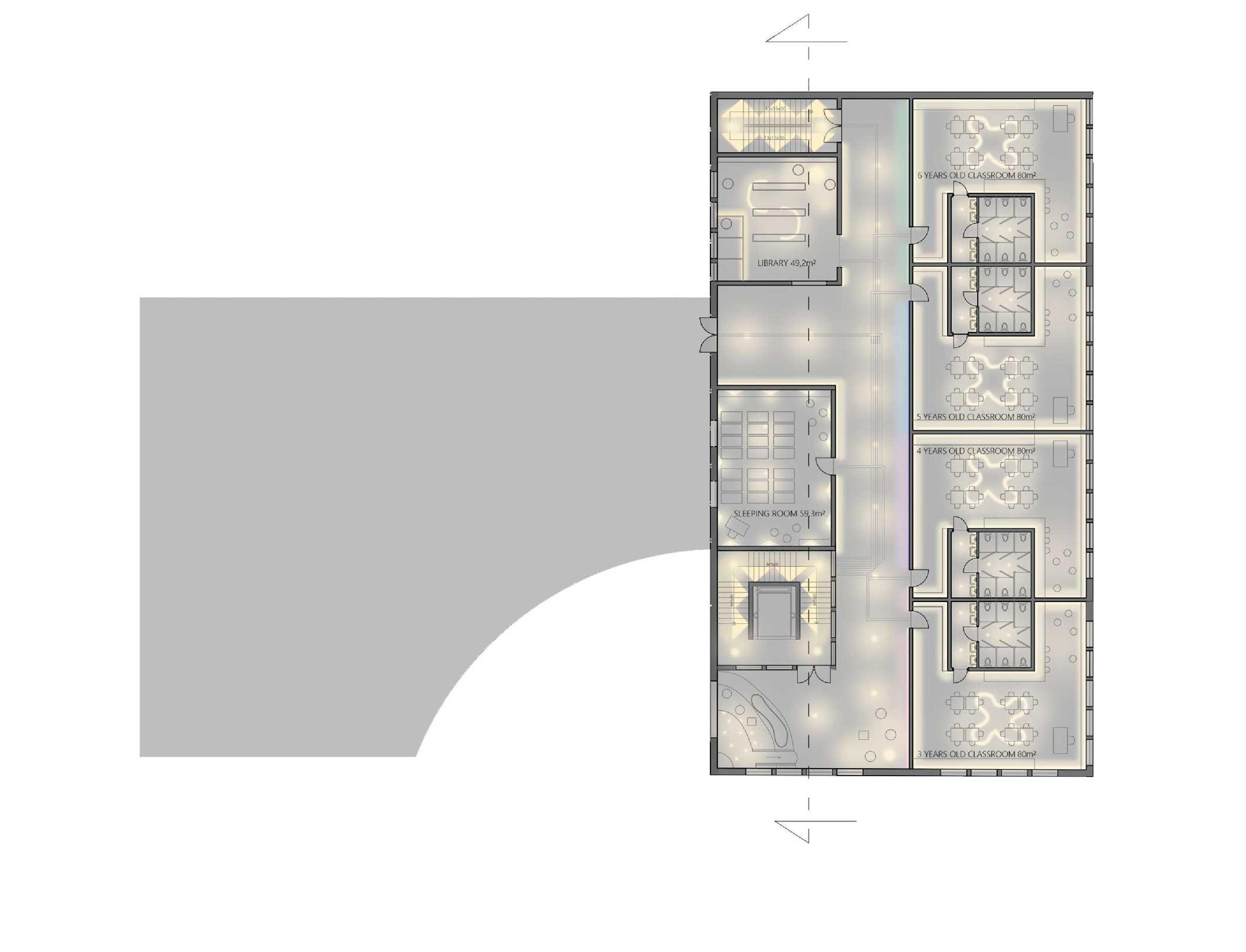
GROUND FLOOR PLAN
Daylight plays a crucial role in the design, with large windows and glass partitions inviting natural light into every space. All interior spaces are equipped with LED lights that provide even, glare-free illumination, ensuring comfort for children and staff.
FIRST FLOOR PLAN
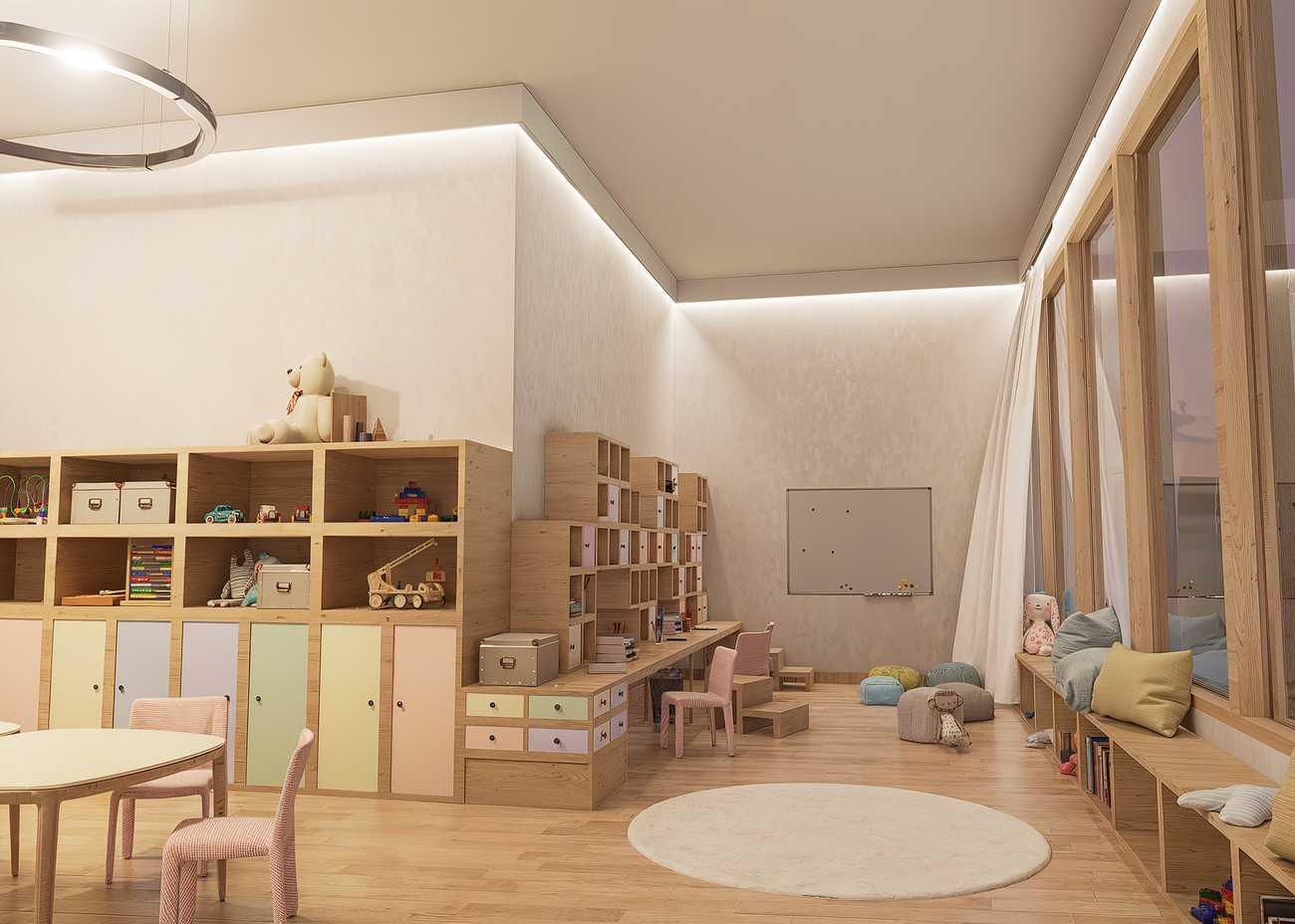
Vegetation
Anti corrosion mat
Substrate
Drainage system GREEN MODUL TRAY
Absorbent and protective mat
Waterproof insulation
Thermal insulation
Vapor barrier
RC slab
Plaster
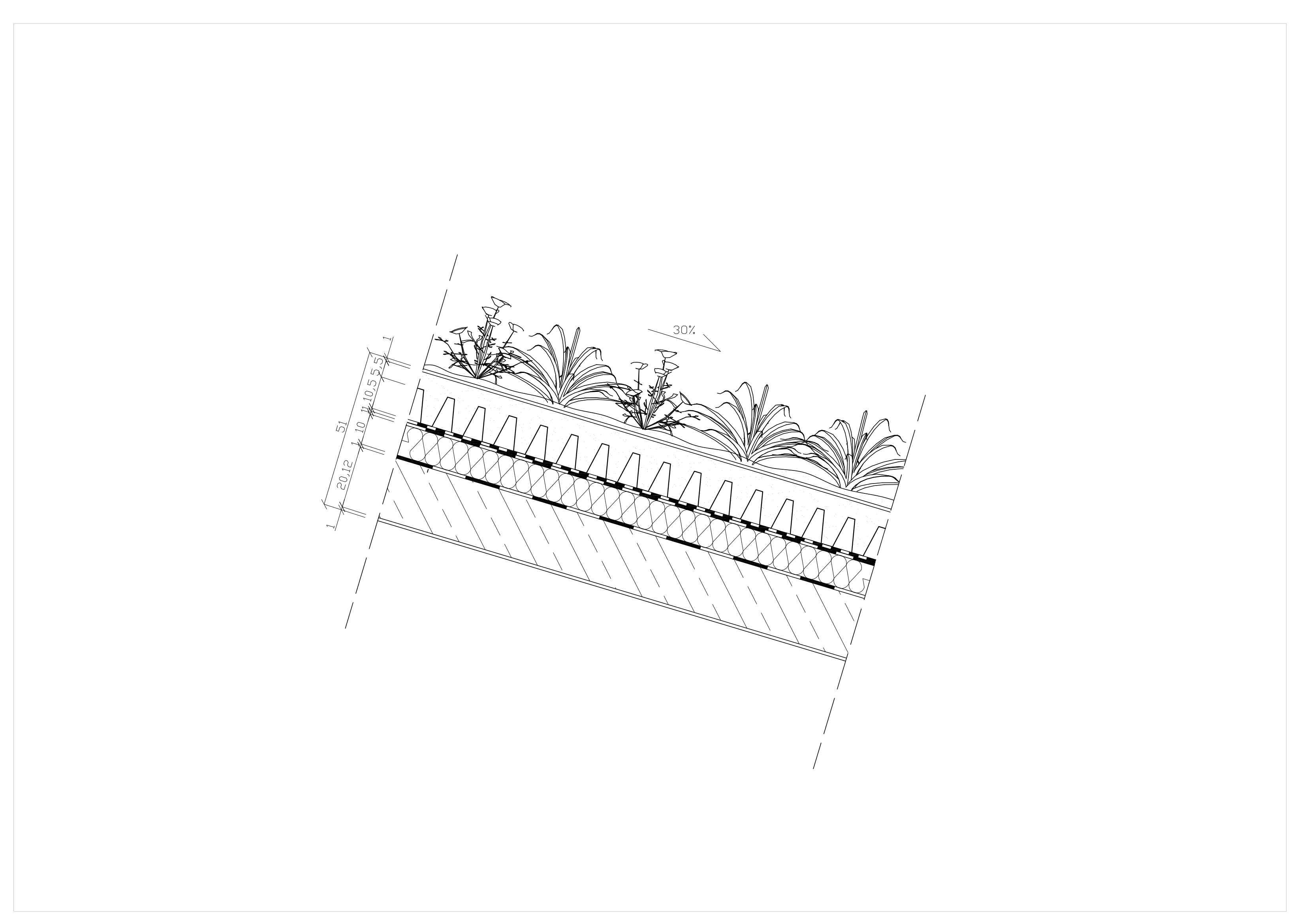
The design incorporates a sloped green roof, whose steep incline requires a modular drainage system to prevent substrate displacement.
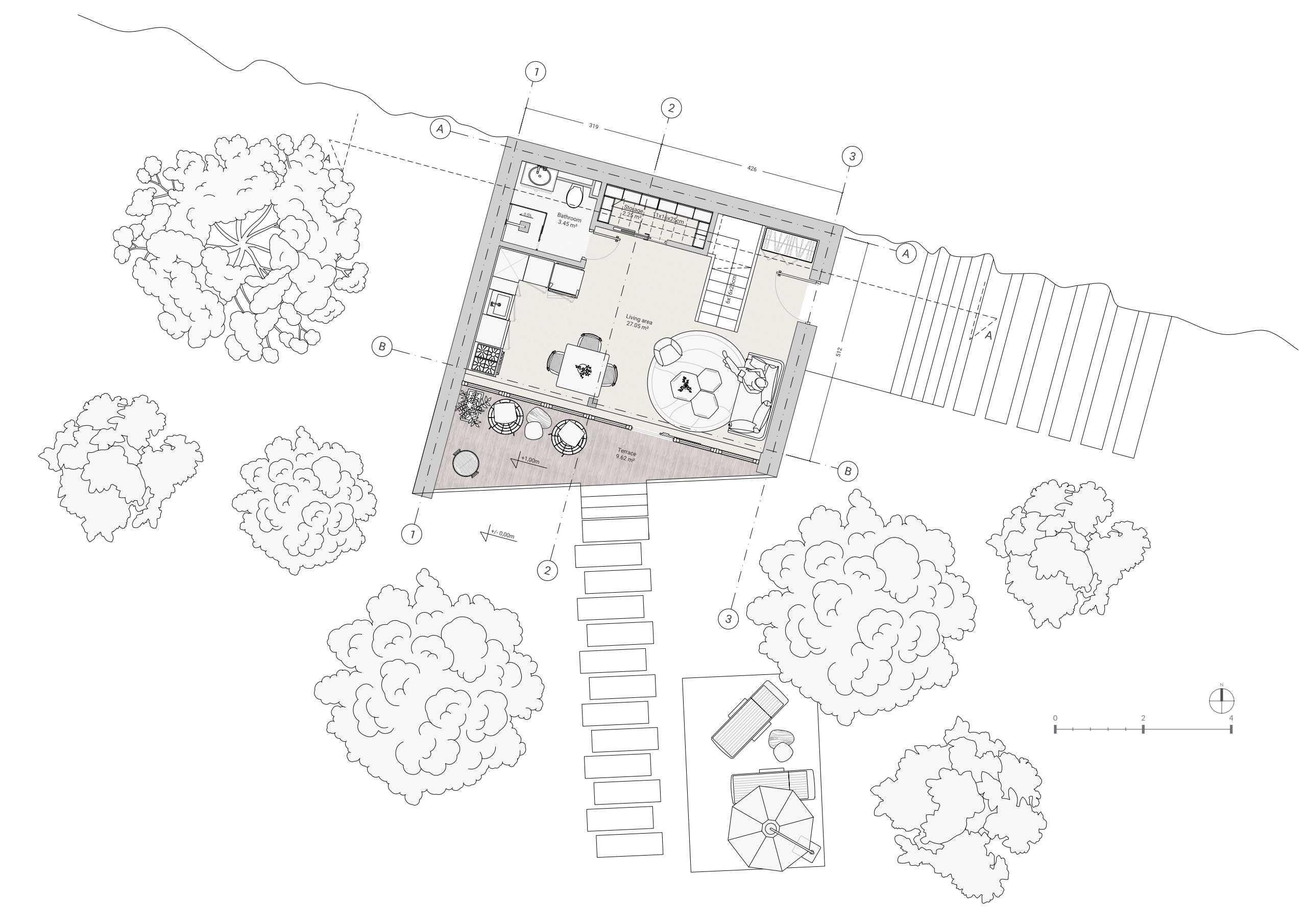
GROUND FLOOR PLAN
FIRST FLOOR PLAN
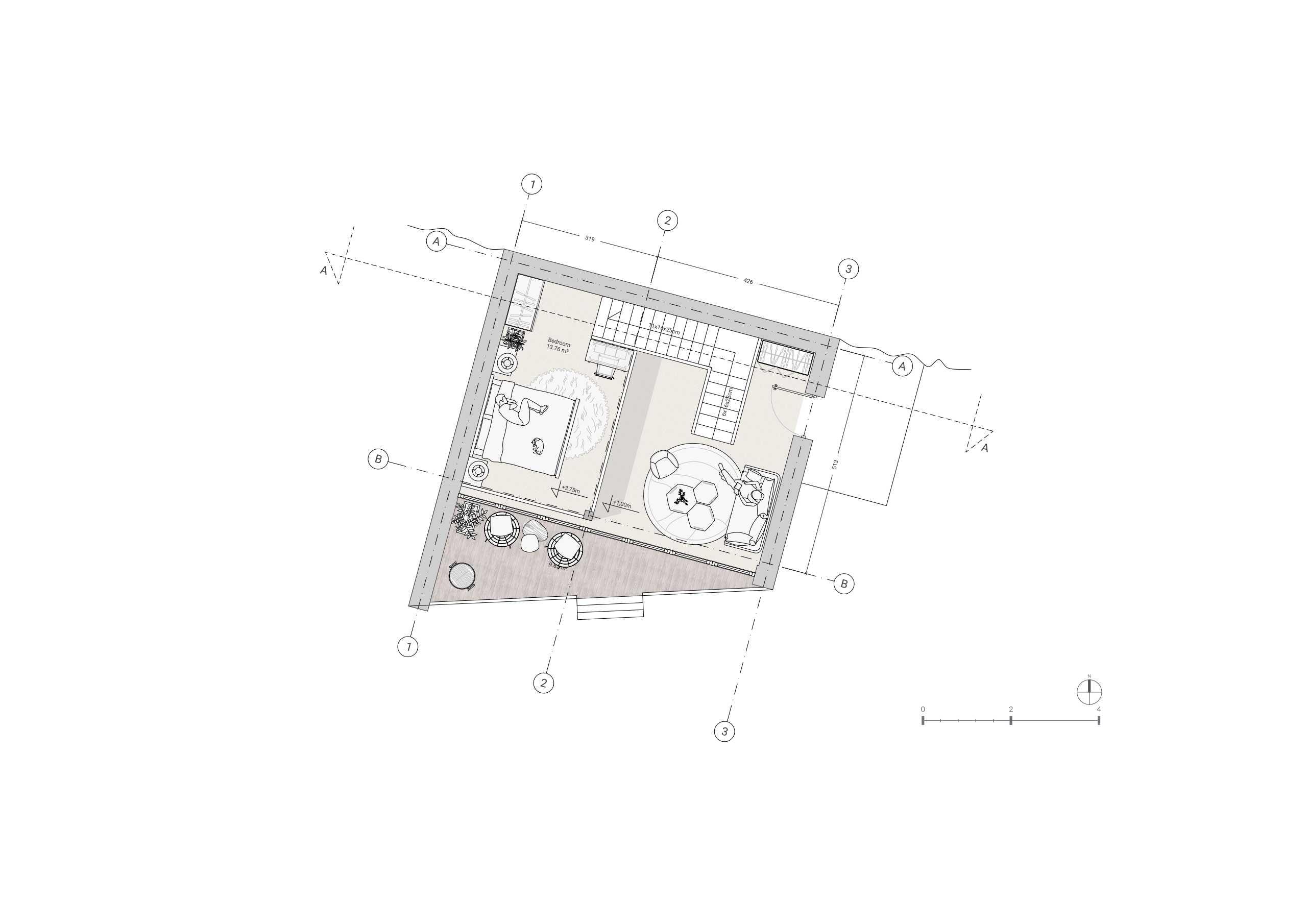
To minimize environmental impact, the house has a total area of approximately 50 m². The living space is located on the ground floor, while the entresol serves as a sleeping area.
