portfolio
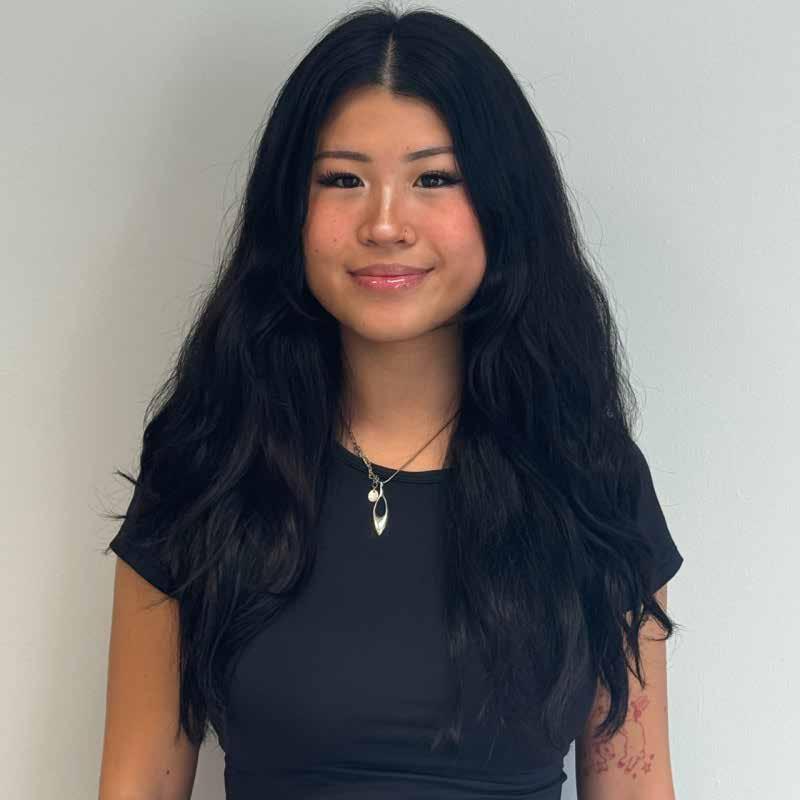
kathryn alyssa yap new jersey institute of technology bachelor of architecture’26
contact info:
Email: kathrynaty@gmail.com
LinkedIn: www.linkedin.com/in/kathrynyap
Architecture Instagram: https://www.instagram.com/arkigata
1 2 3 4 5
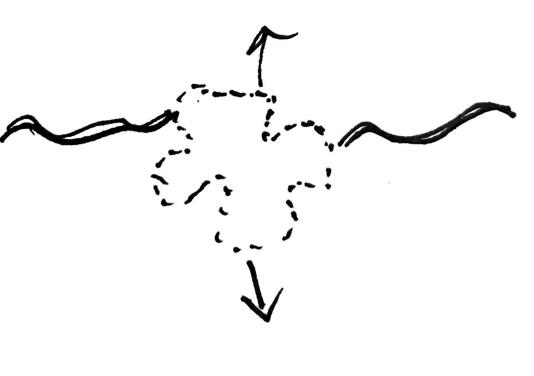


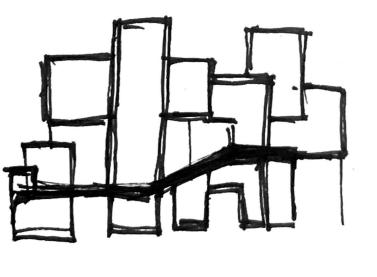



kathryn alyssa yap new jersey institute of technology bachelor of architecture’26
contact info:
Email: kathrynaty@gmail.com
LinkedIn: www.linkedin.com/in/kathrynyap
Architecture Instagram: https://www.instagram.com/arkigata
1 2 3 4 5






the meadowlands is currently undergoing restoration after once exploited by humans during the industrialization period and became a dumping ground of the metropolitan. in dekorte park in lyndhurst, new jersey, this project offers a location of intersection and reconciliation between the natural world and people in order to further the restoration. since the majority of the birds in the area are carnivores, it is located on water. my attention is centered on fishes since it drive birds to the area and offering an attraction for people. it is similar to the existing path on it’s right side but is artificial, engaging, and will adapt to the rising sea levels due to climate change.









The site was formerly a marina in Venice’s Rio della Misericordia. Connecting three neighborhoods and designing the missing piece to the edge of Venice next to the historic glassworking island of Murano are among the goals. An elevated urbanscape and lagoonscape emerged with the first exploration of several circulations and the aim to preserve the marina. It then played with the concepts of heavy vs light and order vs disorder. In light of the conceptual model’s playful nature, its connection to Venice’s larger context—where Carnival is celebrated in boat processions—and the resemblance to Murano’s Chihuly glassworks, I decided that my project would be a place where art and maritime tradition collide, hence Venice’s nickname, “La Serenissima.” A new destination to celebrate the beautiful glassworks and festival on boats.

physical model with light

conceptual abstract diagram: intersection of art and maritime tradition
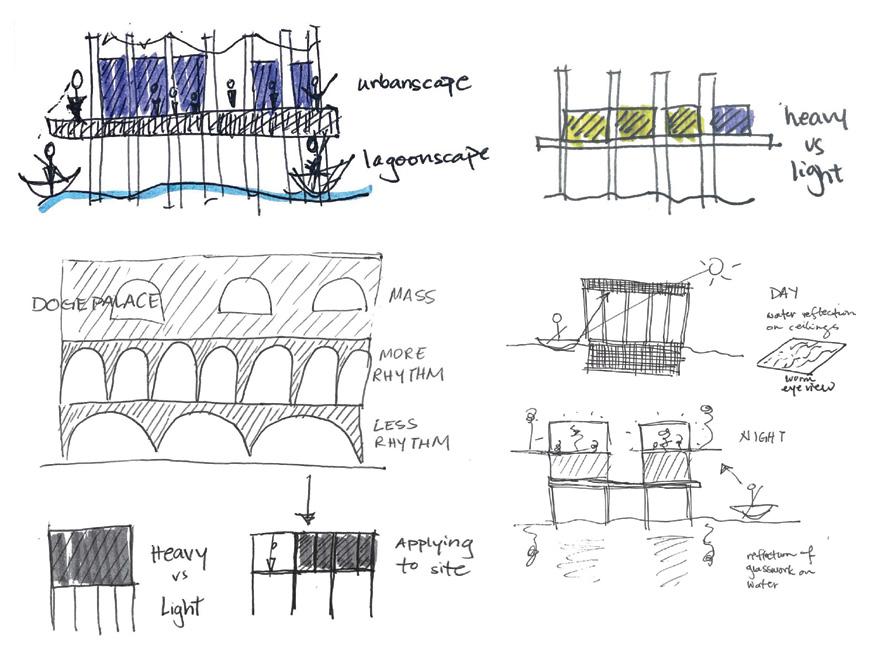
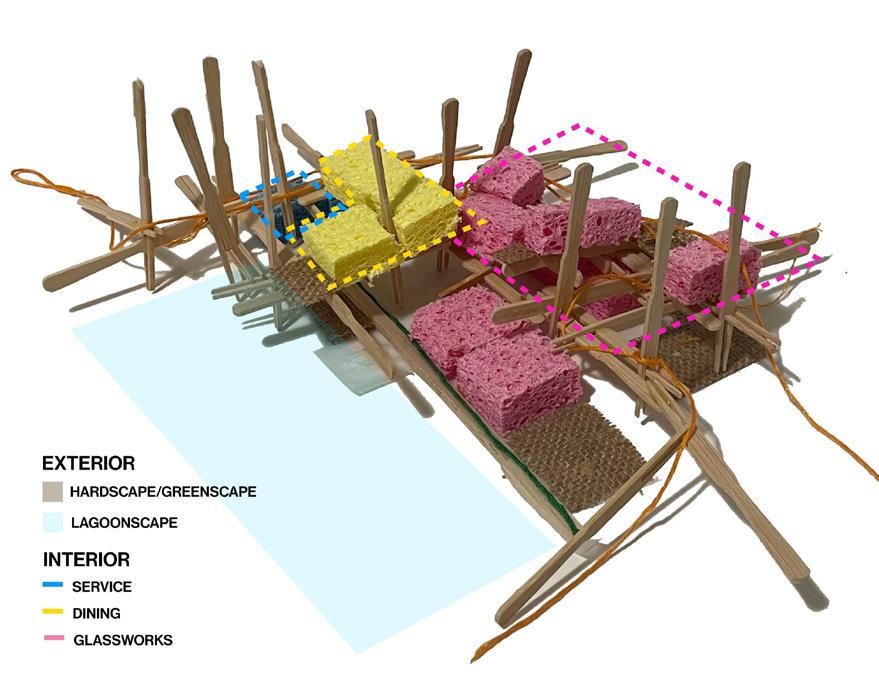
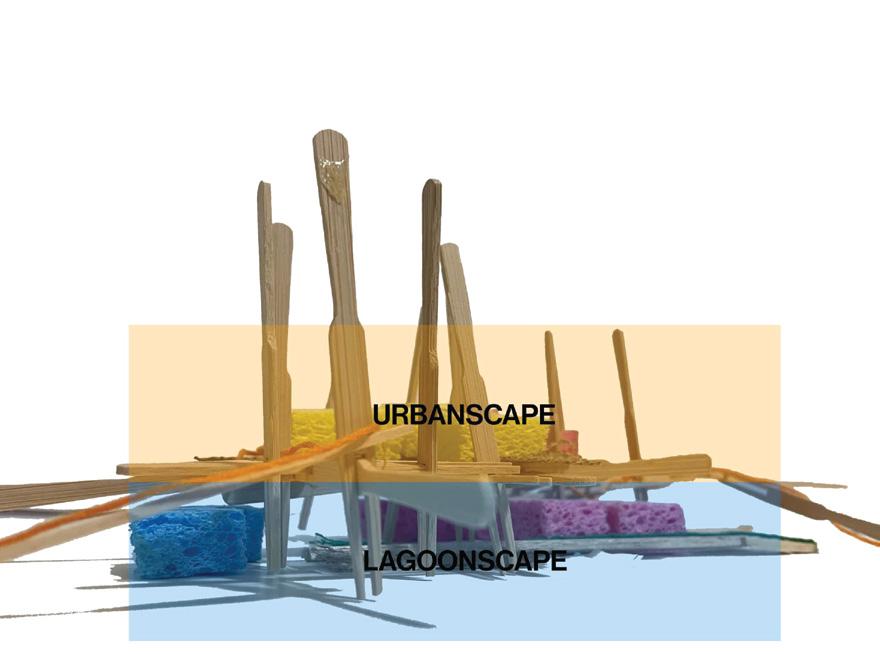



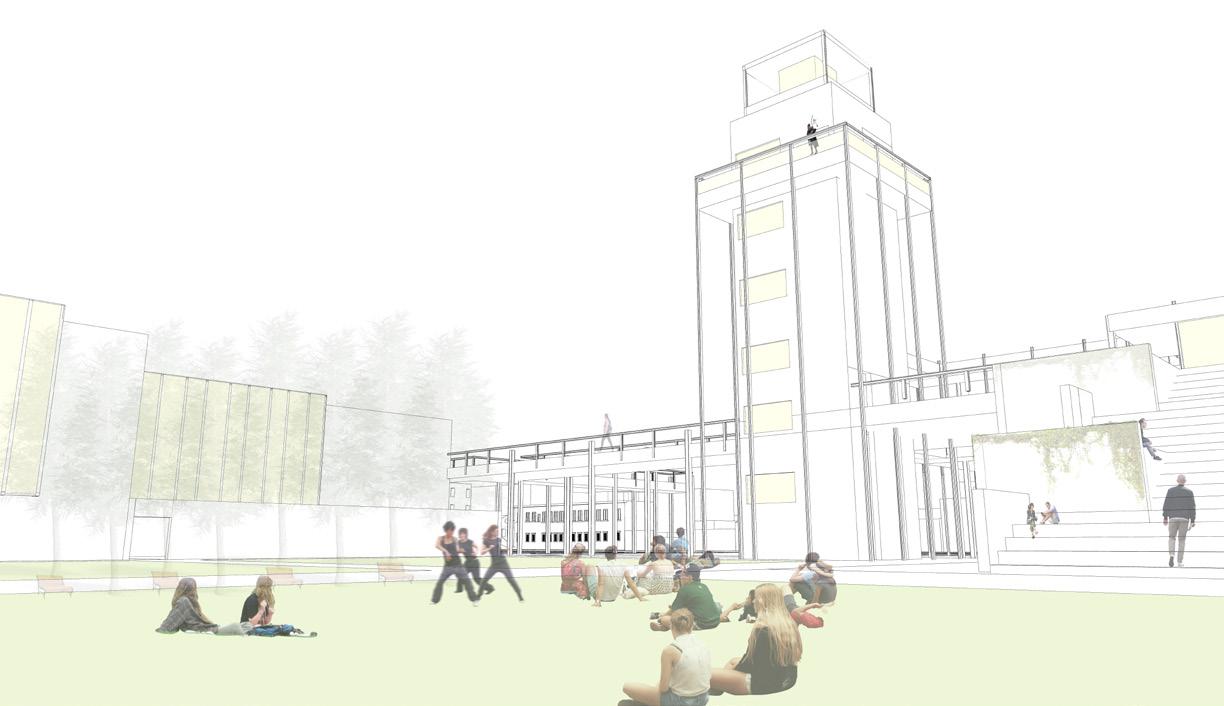


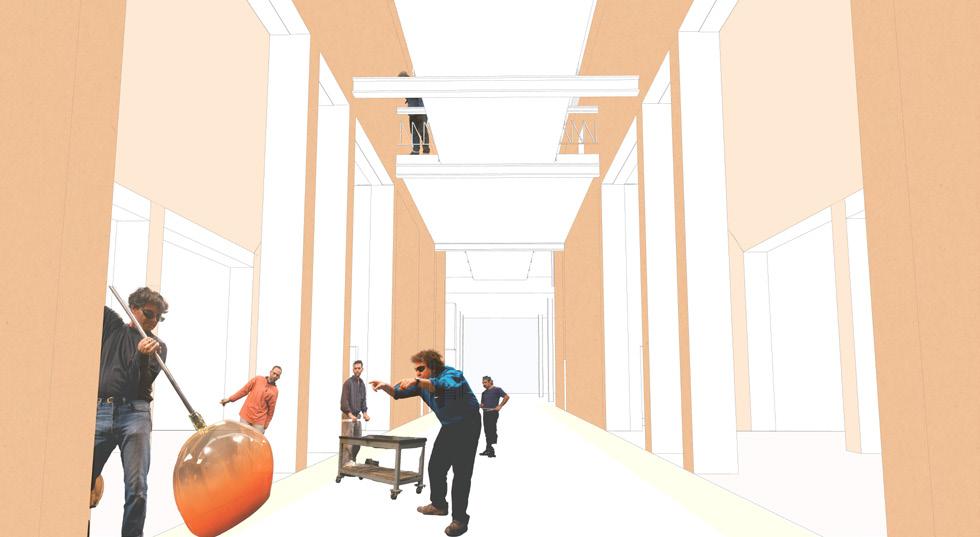

in this co-housing, i intend to further develop my project in barcelona, spain but adapt it to the ironbound, newark’s site condition, making the building more compact while maintaining its ability to encourage strong relationships amongst its occupants. my research indicates that ironbound has the worst air quality due to noise pollution from passing trucks and planes (among many other issues). consequently, i made the decision to keep the design that features a lot of greenery between the units and a green roof because it reduces pollution, enhances resident well-being, and creates communal gardens that foster social interactions and a sense of shared responsibility.

while examining and recreating the hele module by rafael leoz, a spanish architect who did an excessive amount of l-shaped plan aggregations, i produced my own 10 l-shaped modules, where each i played a game of yes and no for the glazing depending on its orientation where it should abide by 20 ft clearance (newark zoning). after grouping the barcelona project by towers a,b,c, i reorganized it to adhere to the newark site perimeters & setbacks, then applied the new 10 l-shaped modules to the building. this aggregation opened up spaces for communal purposes without removing any units. i intend to achieve repetition and variation at the same time.

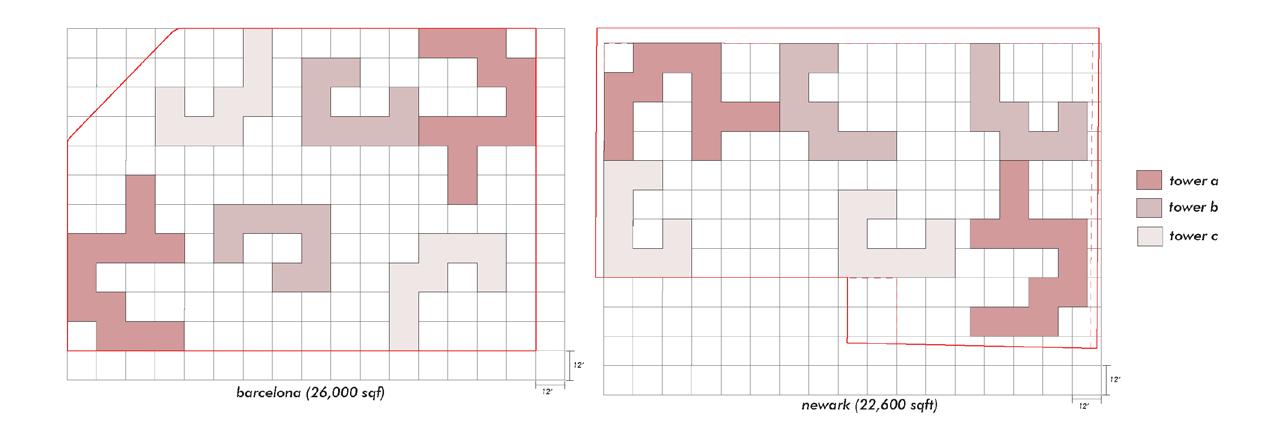

exploded axon + unit floor plans variations unit floor plans variations

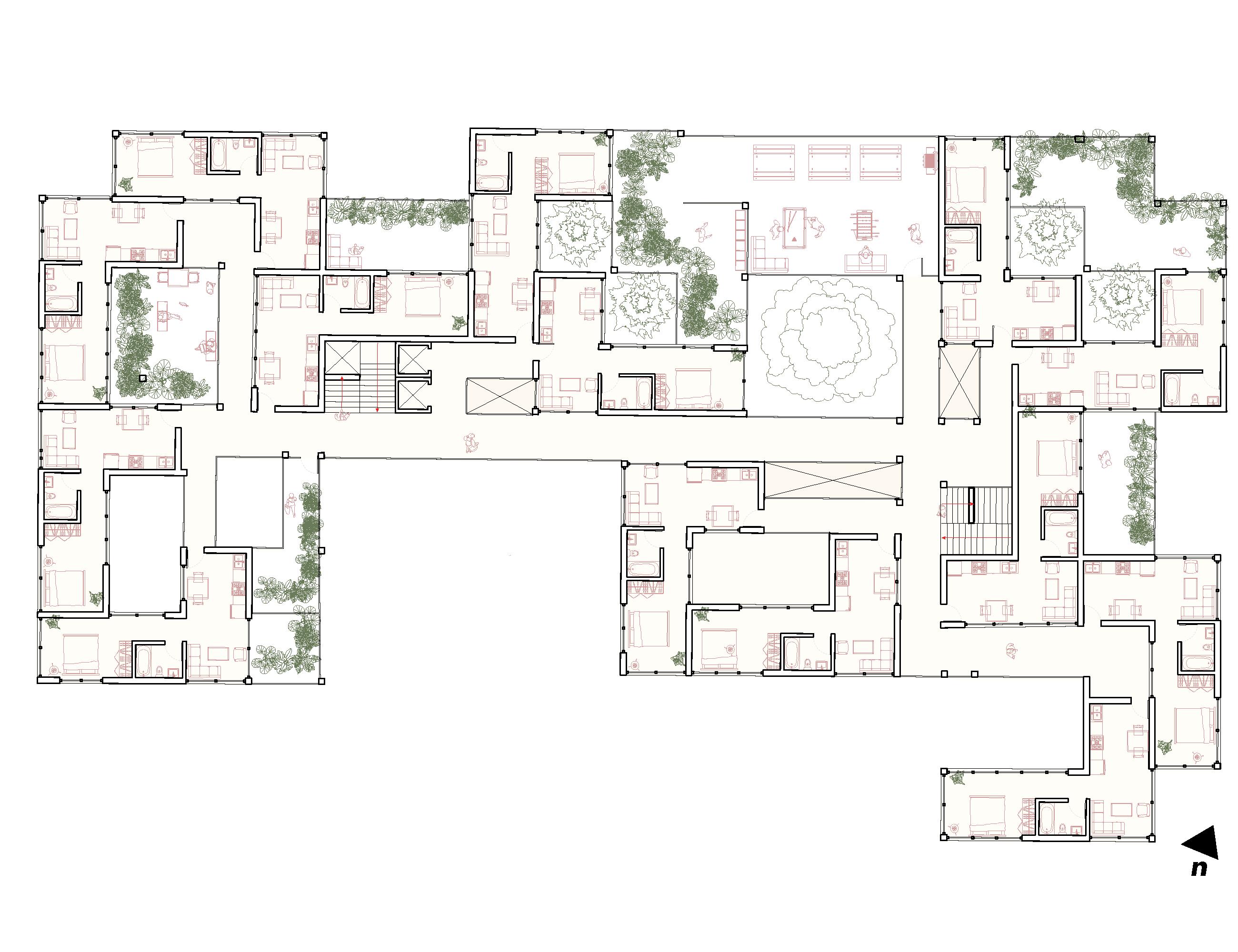


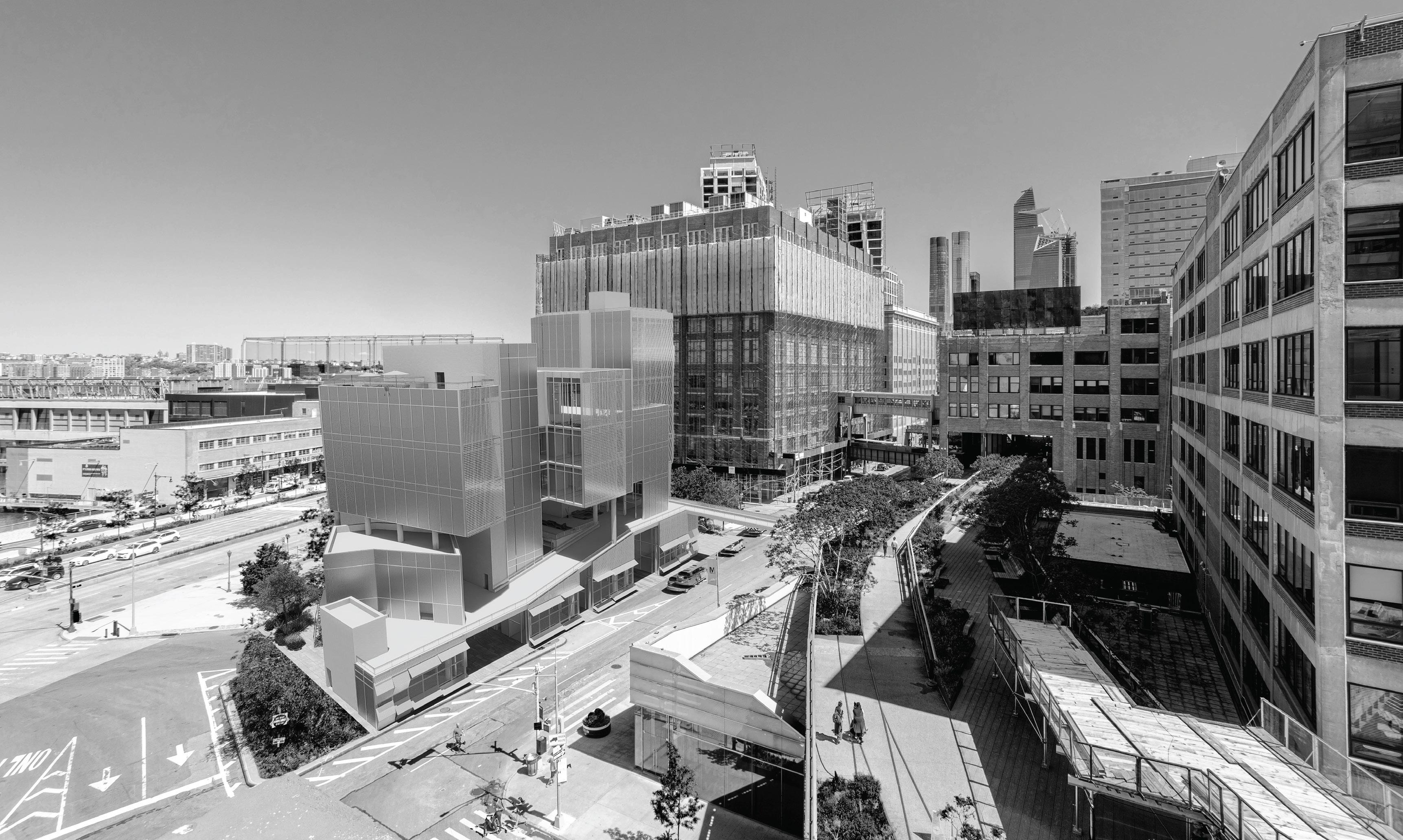
Hôtel Tissé is a hybrid civic-hospitality project that reclaims architecture as a platform for cultural memory, public life, and inclusive comfort in the face of ongoing gentrification in Chelsea. Using the metaphor of a quilt, the design stitches together hotel rooms, artist studios, galleries, multi-sensory gardens, and civic plazas into a continuous spatial fabric that honors the neighborhood’s layered histories. At ground level, gallery-lined streets, open cafés, and visible artist studios create a porous threshold between private retreat and public interaction—resisting the privatization of space often accelerated by luxury development. Instead of reinforcing displacement, Hôtel Tissé makes room for visibility, performance, and participation by long-standing and often-marginalized communities. Through its operable façade, flexible programming, and sensory-rich public zones, the project reframes hospitality as civic generosity—offering not just a place to sleep, but a place that invites care, coexistence, and cultural continuity within an evolving city.


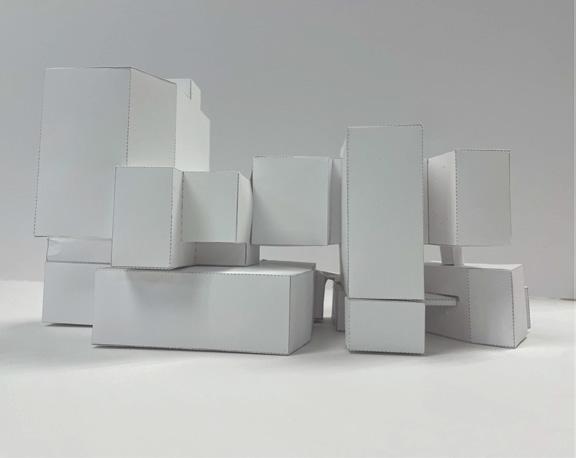







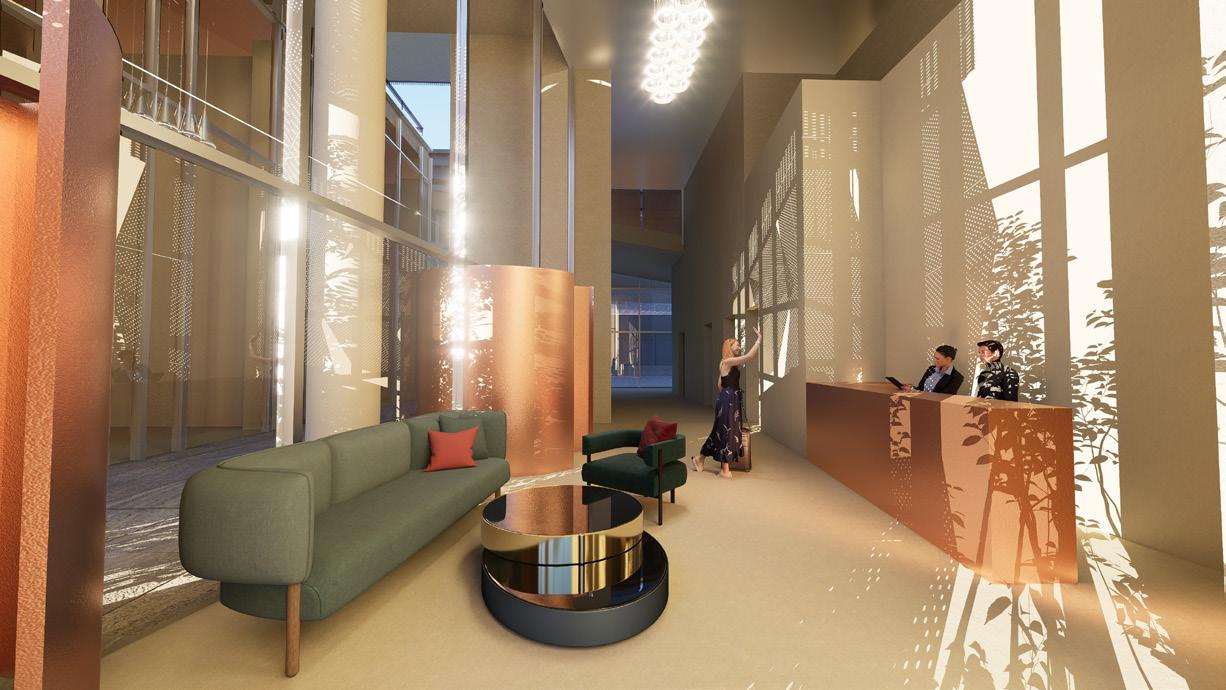
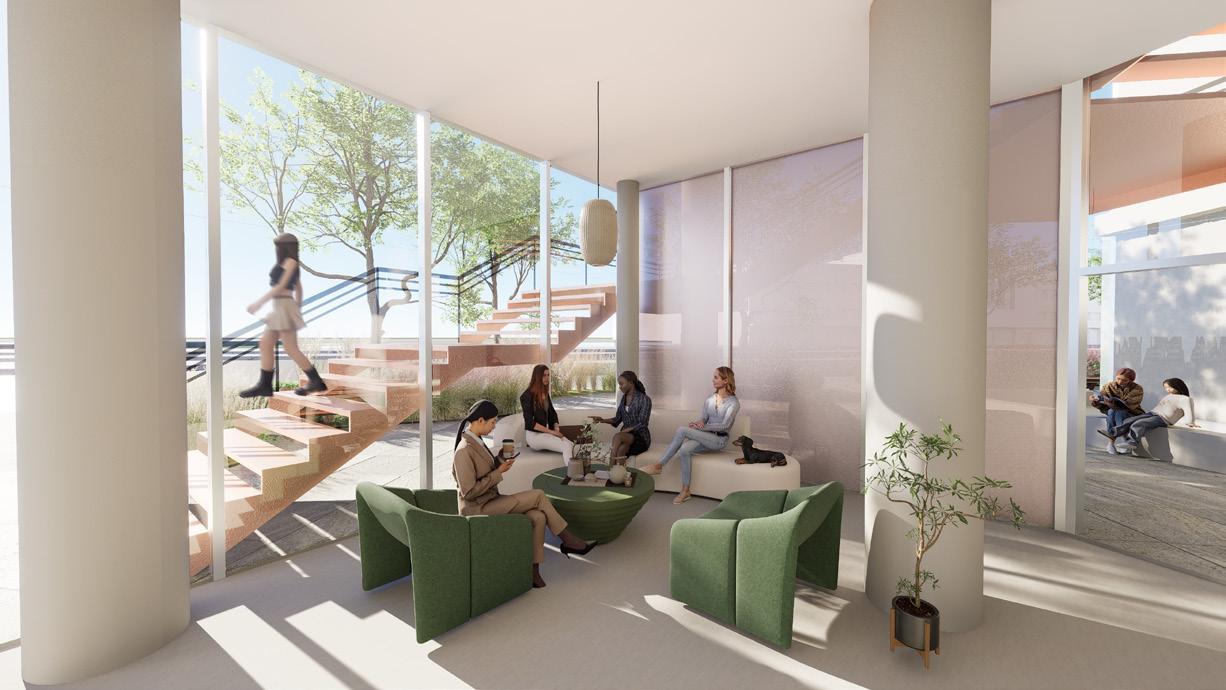

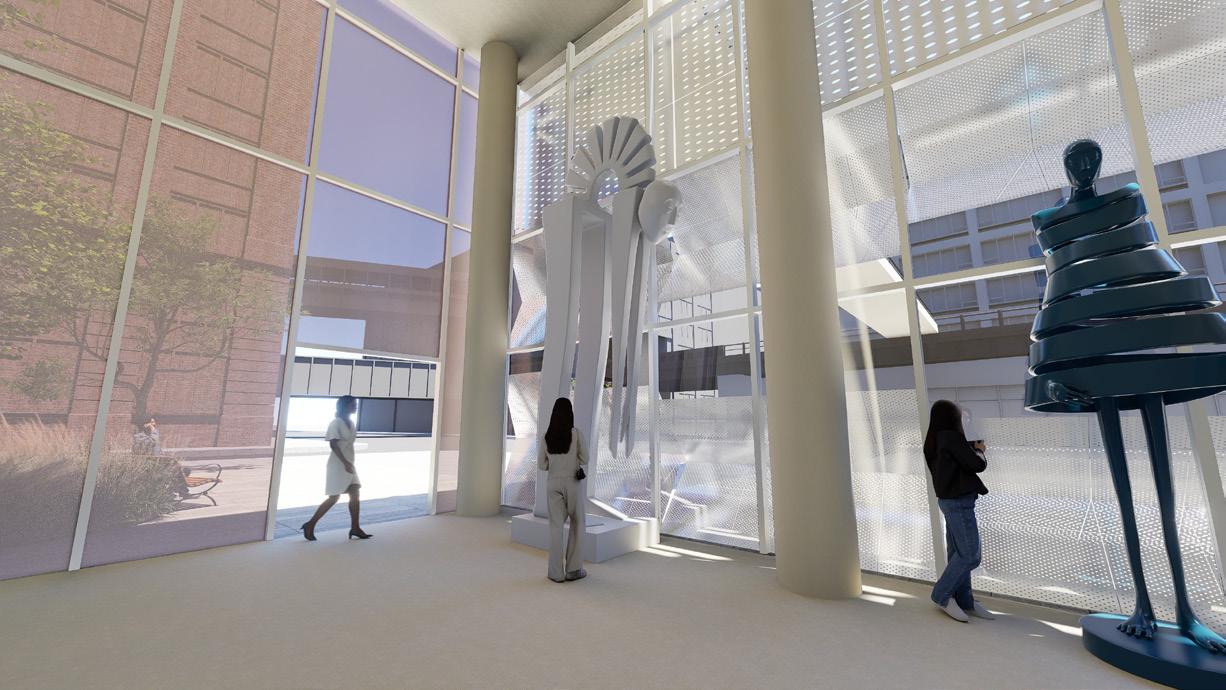

movie scene - fast sketch - post digital collage


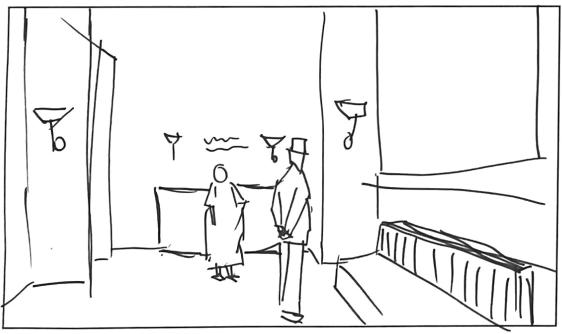
reprogramming the hotel lobby scene to a private bar while keeping the composition.
scene: two people celebrating being the high bidder of a well-known painting; man admiring his recently purchased painting while his spouse joyfully dances in their private bar in the basement.
workflow: rhino 7 + photoshop movie: the conformist
grasshopper + rhino8 - 3d print - led strip+code

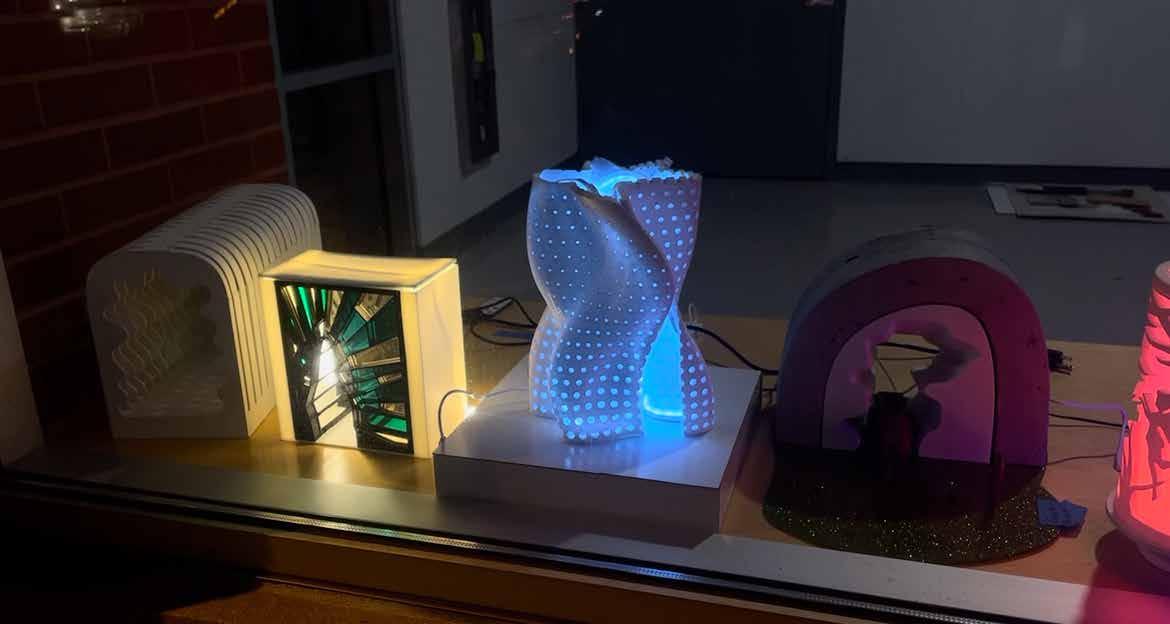
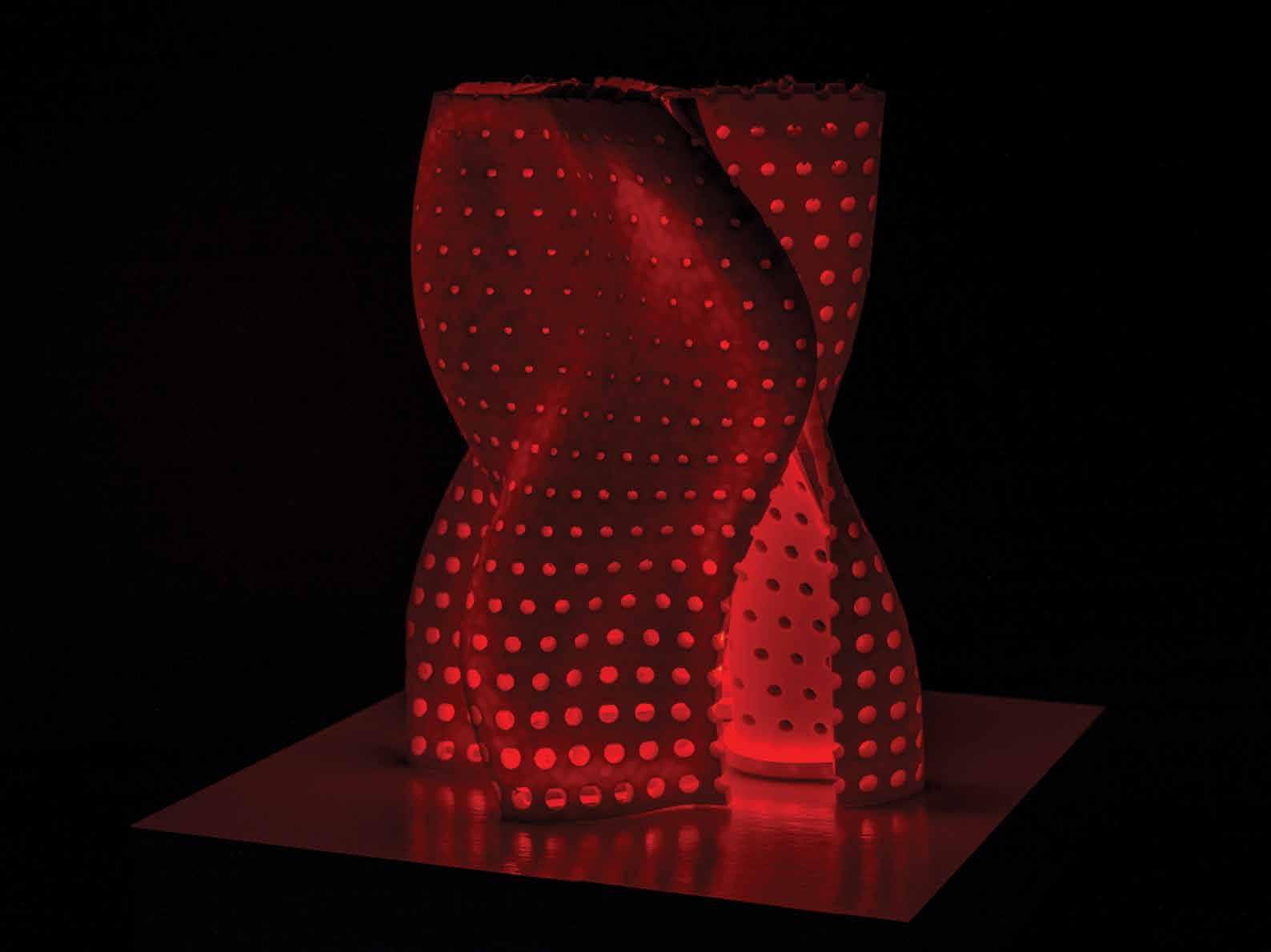
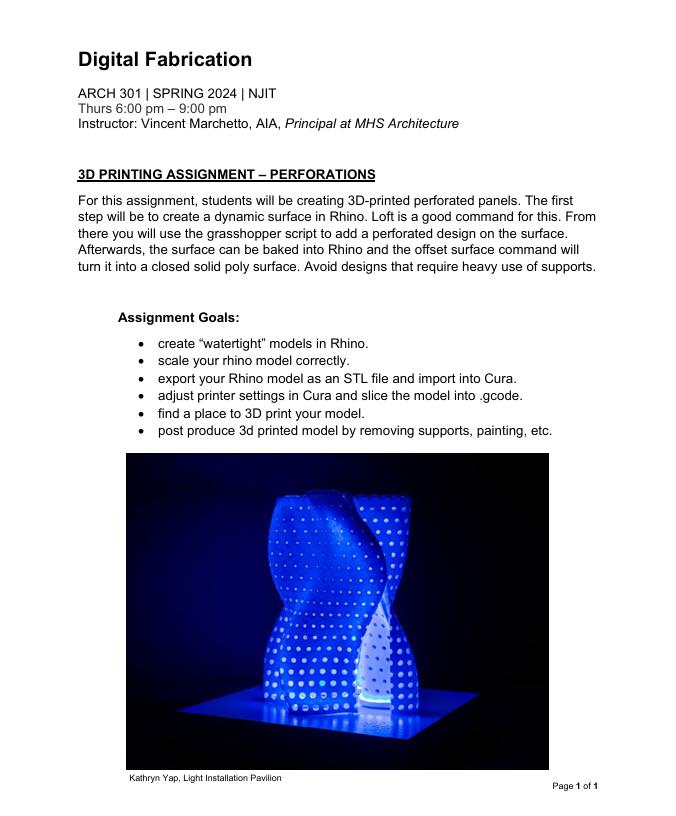
• Originated as a self-driven light installation with Rhino + Grasshopper + 3D printing
• Adopted into the digital fabrication course as a 3D-printing assignment template the following semester
• Continues to be used as a teaching reference for surface design, perforation logic, and print-to-light integration