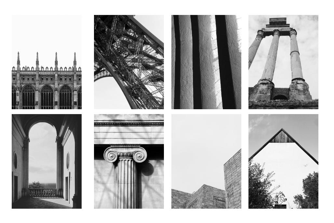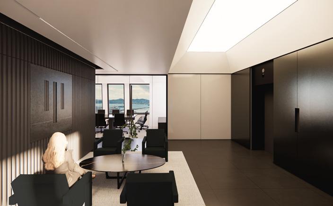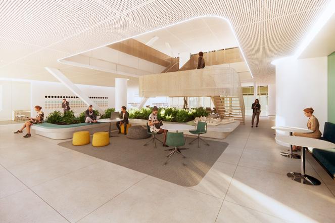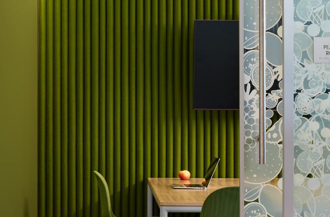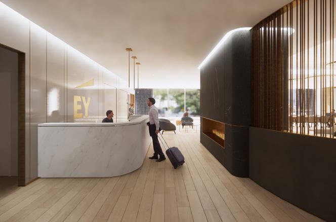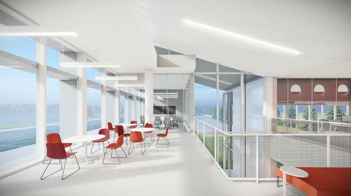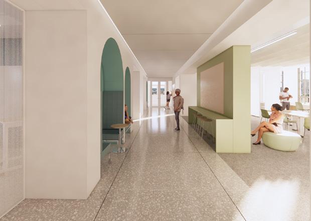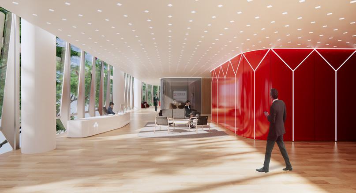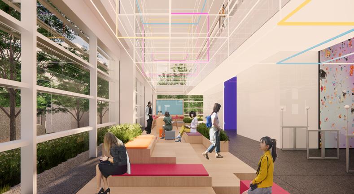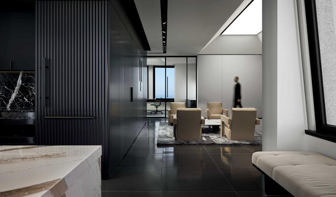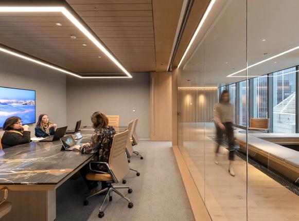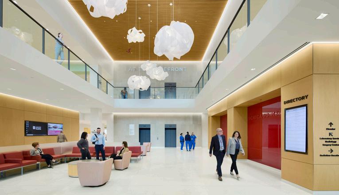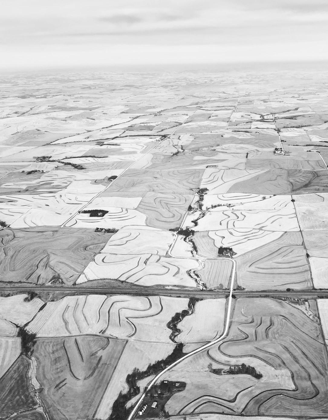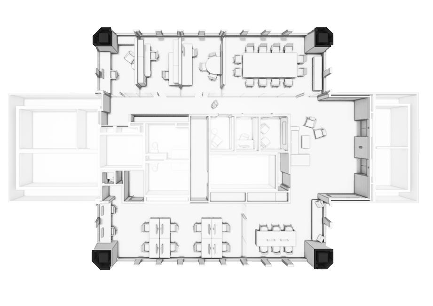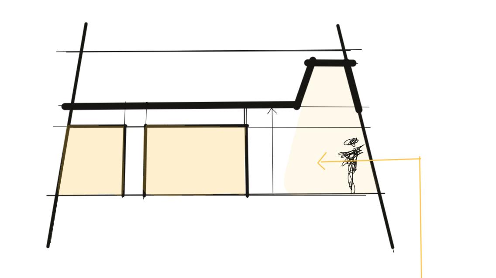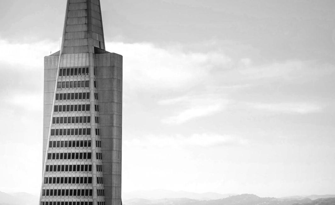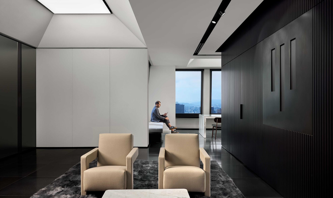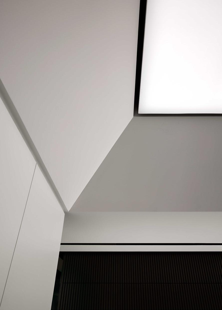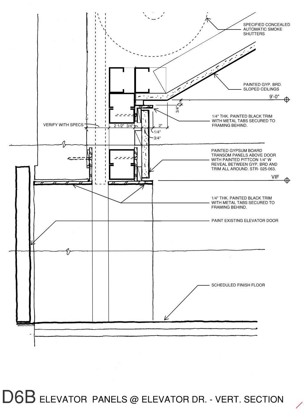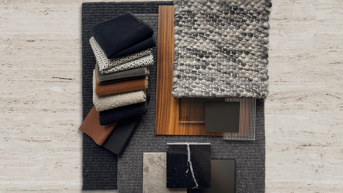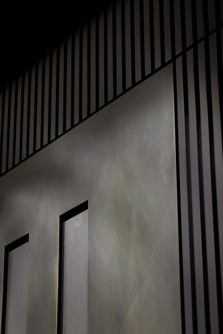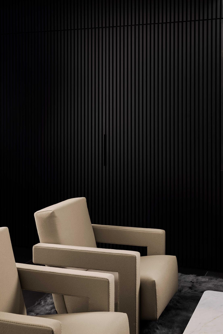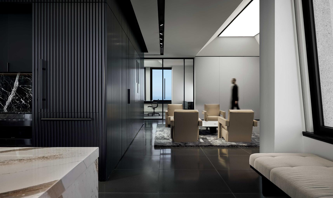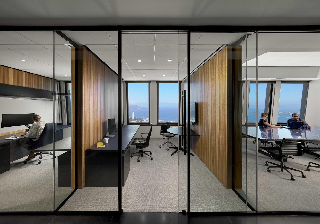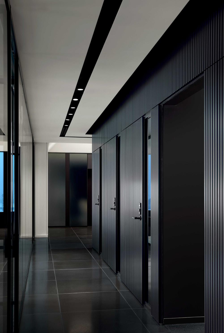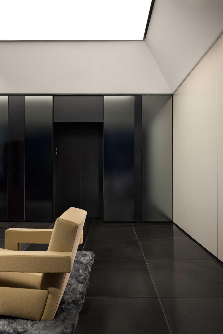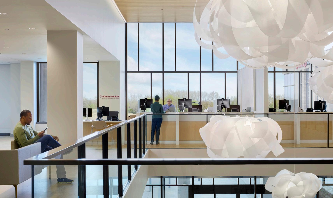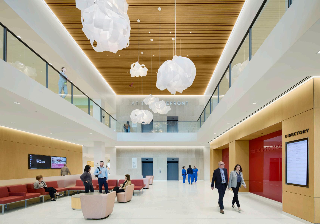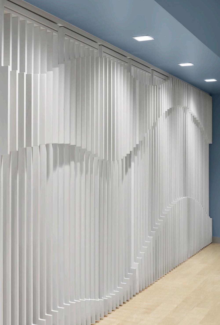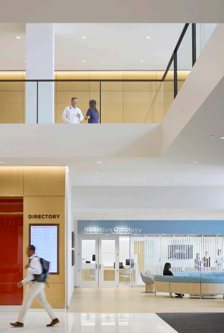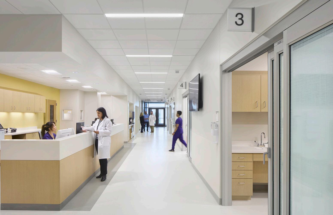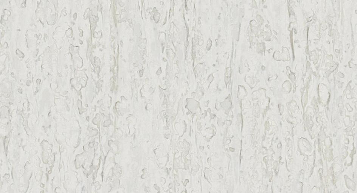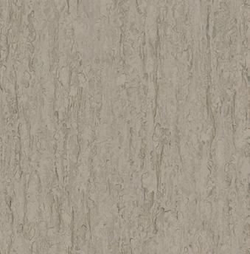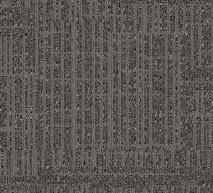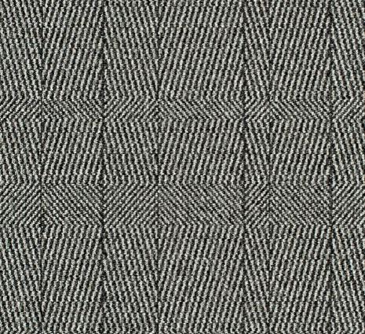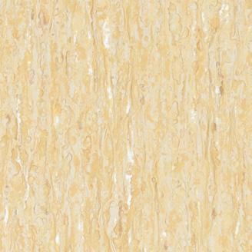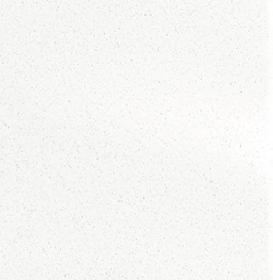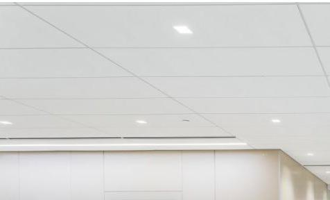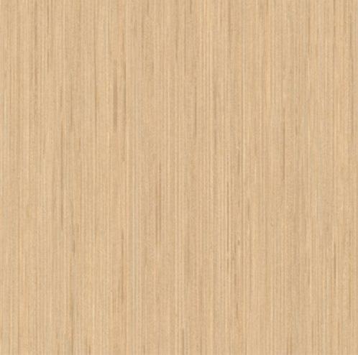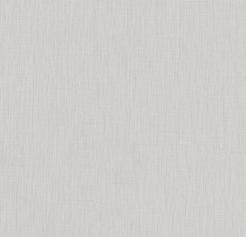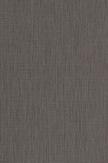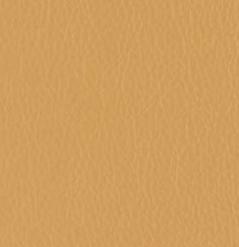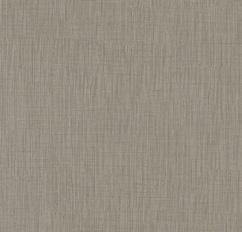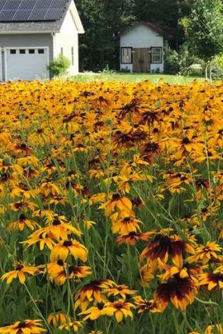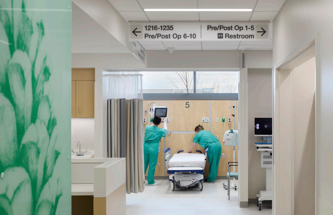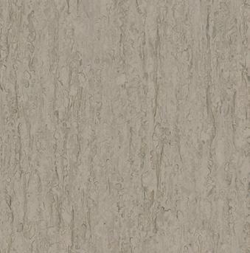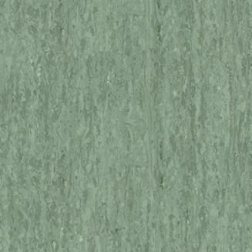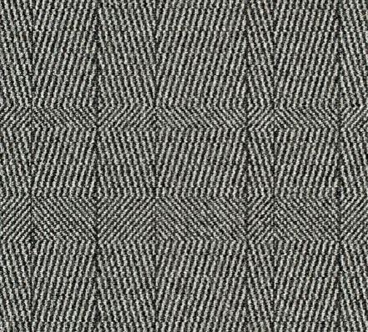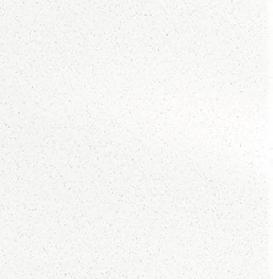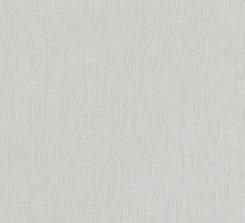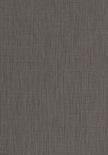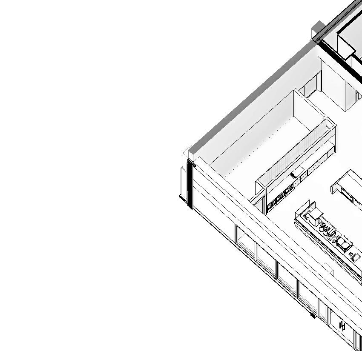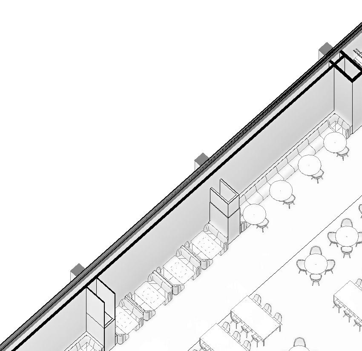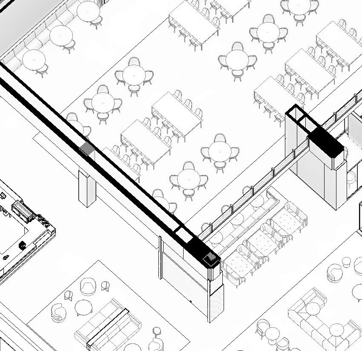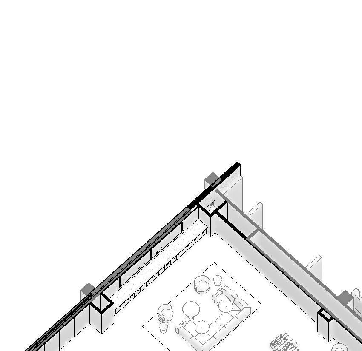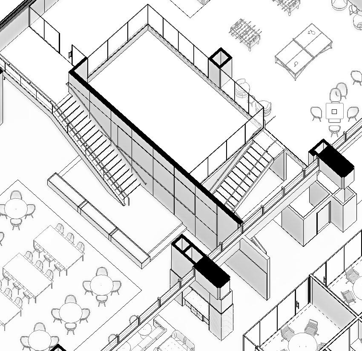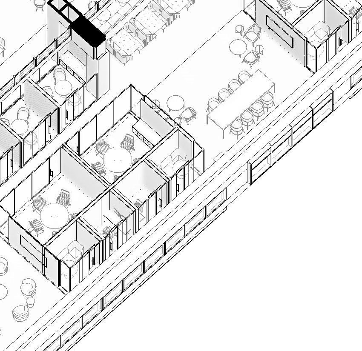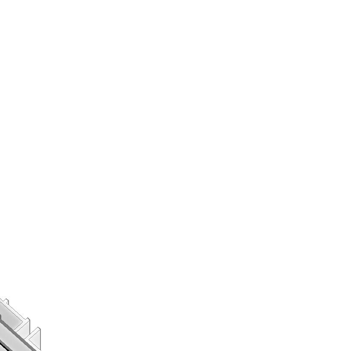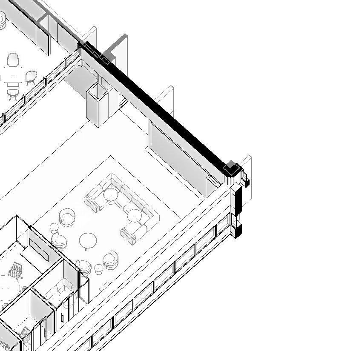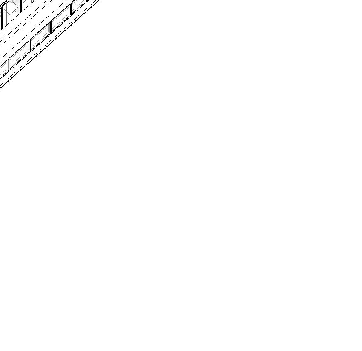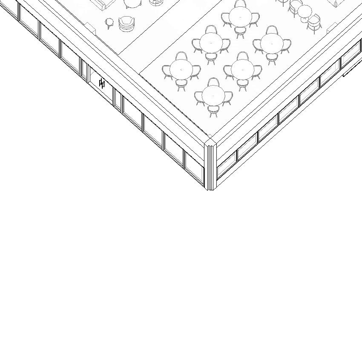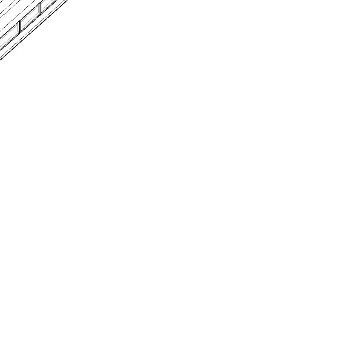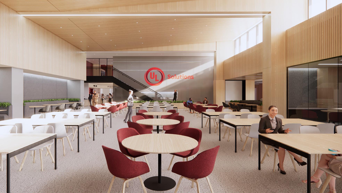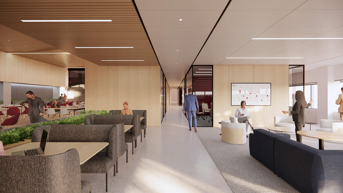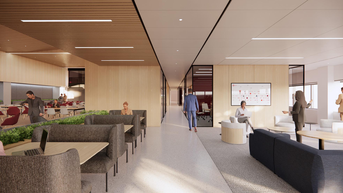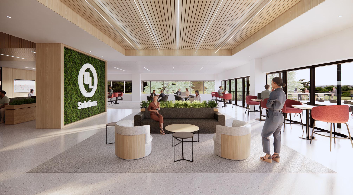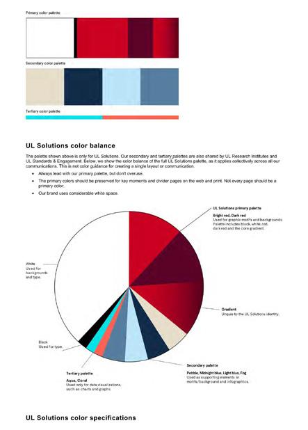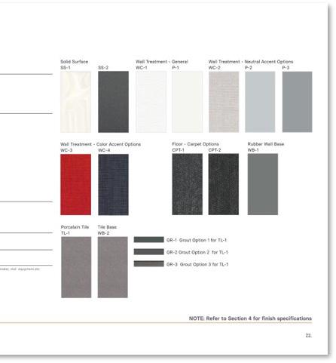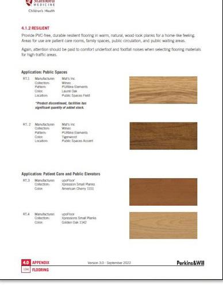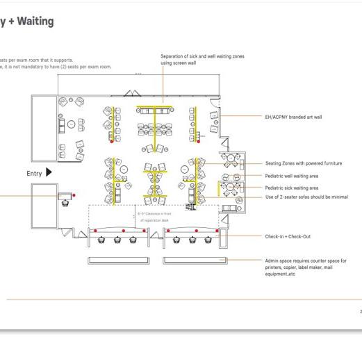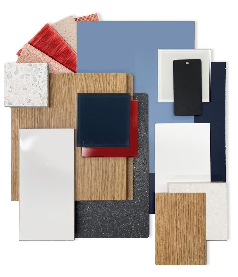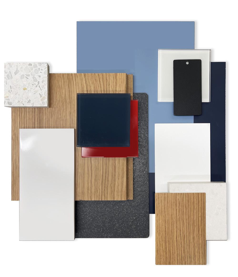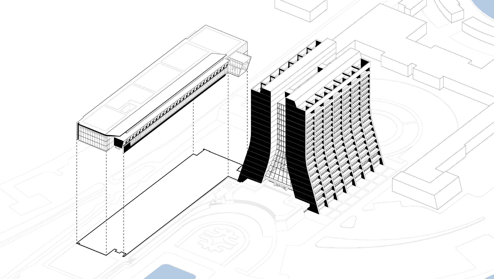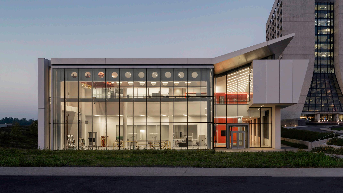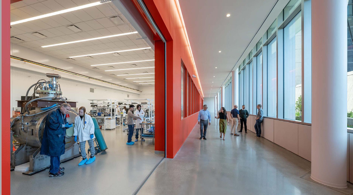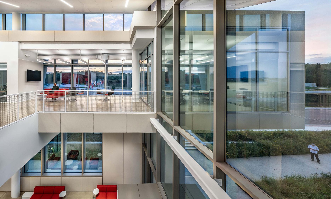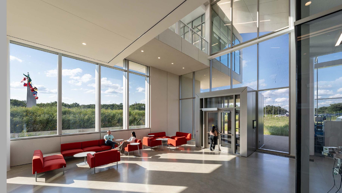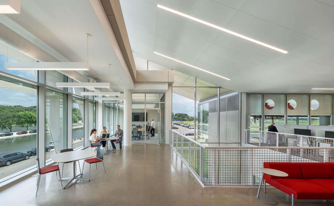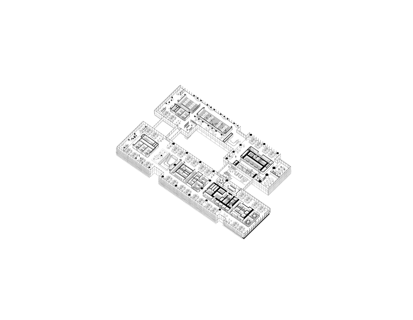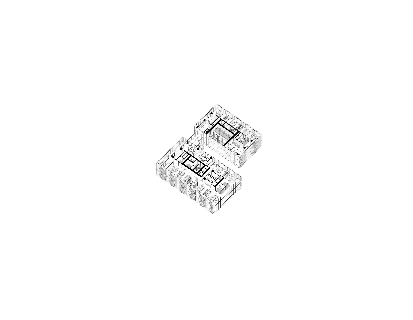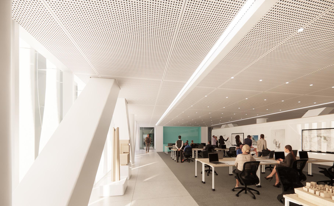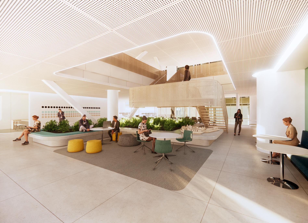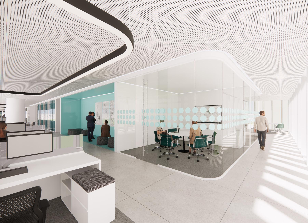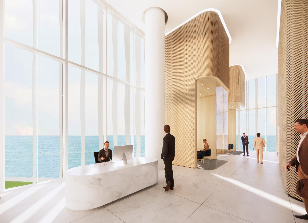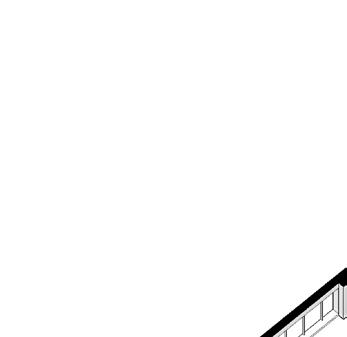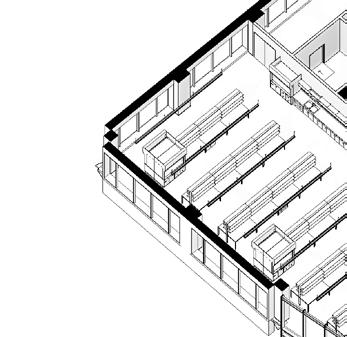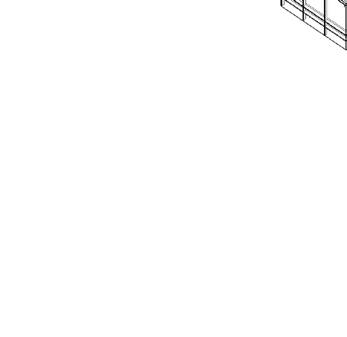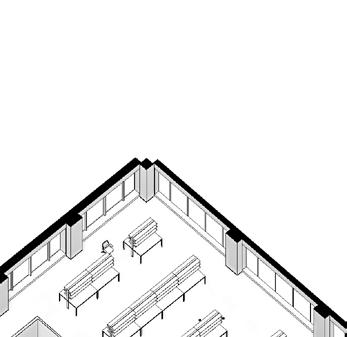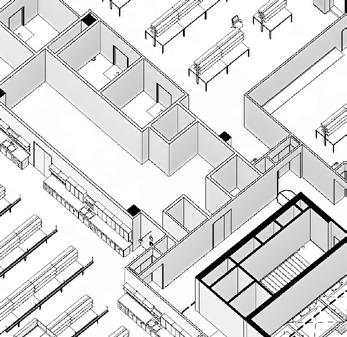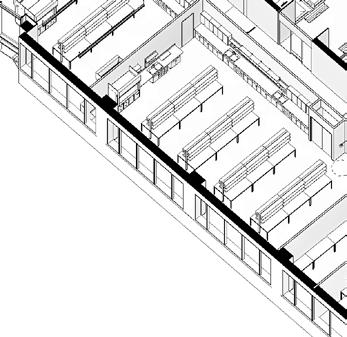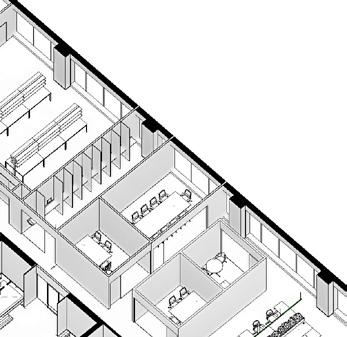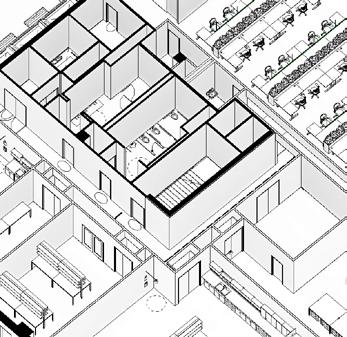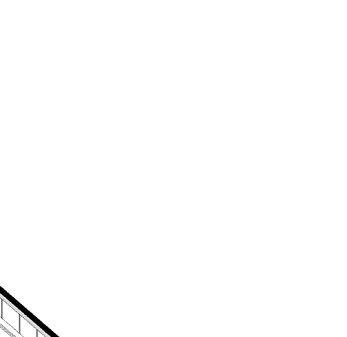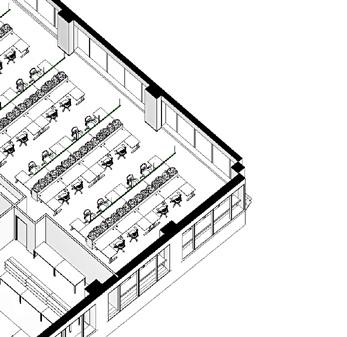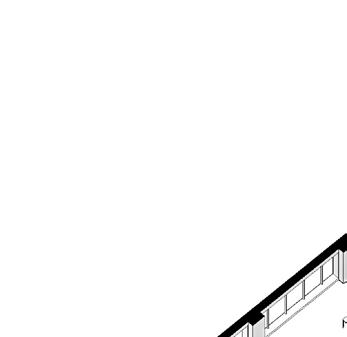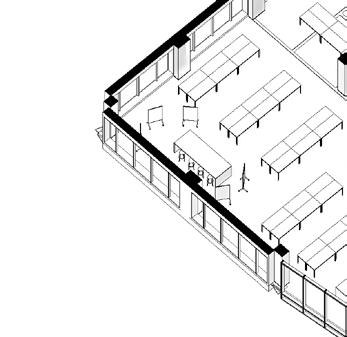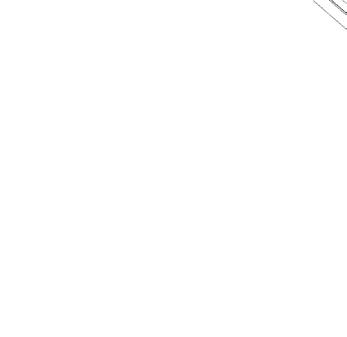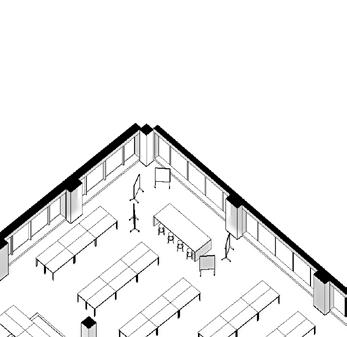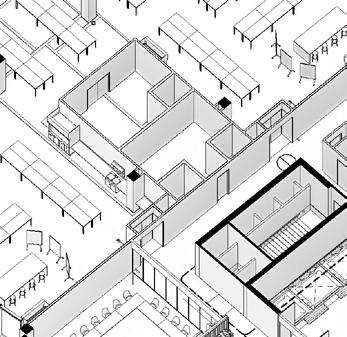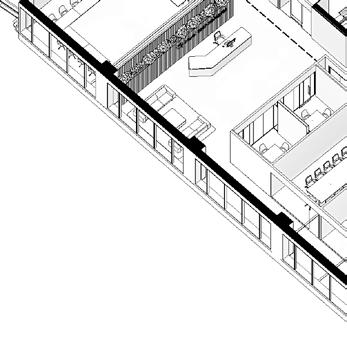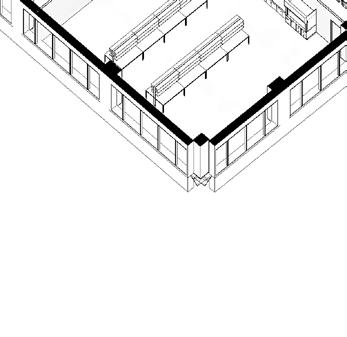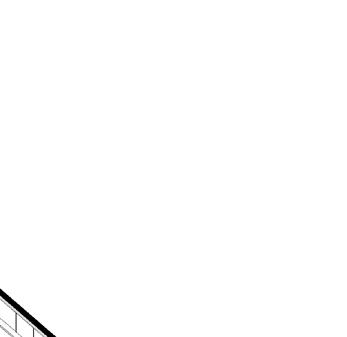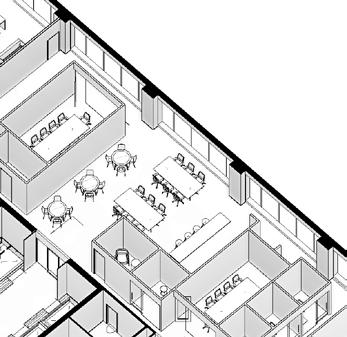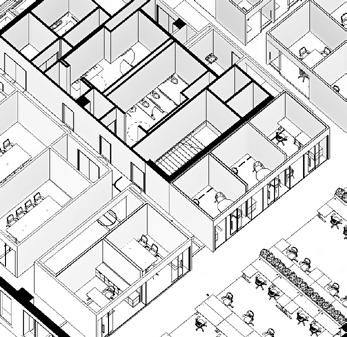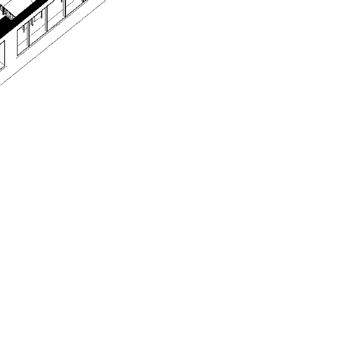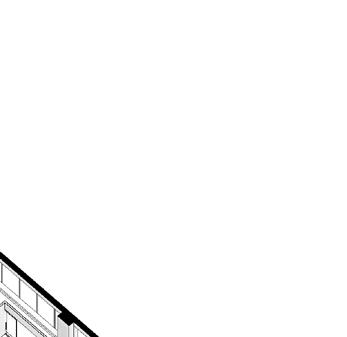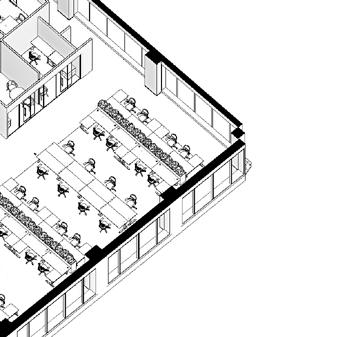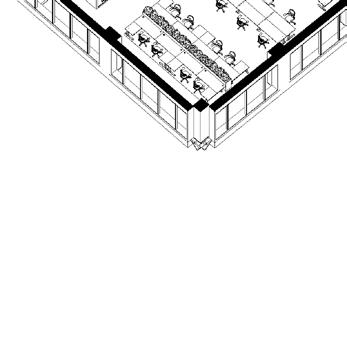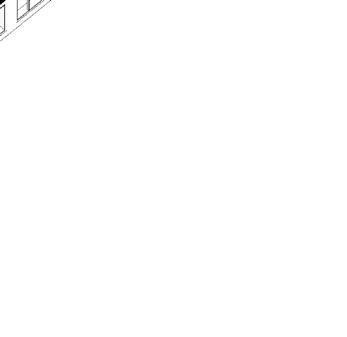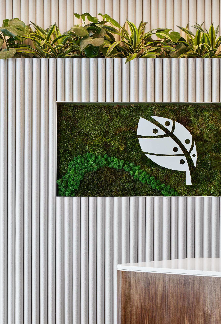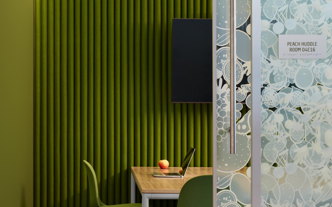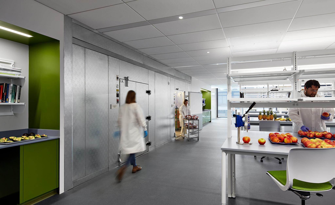Katie Coffey
SELECTED DESIGN WORK 2025
Project Summary & Resume 4 - 7 9 - 41
Pantera Capital | San Francisco, California
UCM Cancer Center | Crown Point, Indiana
UL Solutions | Northbrook, Illinois
Fermilab I.E.R.C. | Batavia, Illinois
Headquarters Project | Beirut, Lebanon
Confidential Lab & Workplace | Chicago, Illinois
& ONGOING WORK :
1 - Pantera Capital | San Francisco, California
2 - Hazel Technologies | Chicago, Illinois
3 - UL Solutions | Northbrook, Illinois
4 - Headquarters Project | Beirut, Lebanon
5 - Office Interior Case Study | Chicago, Illinois
6 - Confidential Headquarters Project | Nanjing, China
7 - Fermilab IERC | Batavia, Illinois
8 - Confidential Headquarters Competition | Shanghai, China
9 - Confidential Office Interior | Chicago, Illinois
10 - Metro at Indianola STEM School | Columbus, Ohio
11 - Pantera Capital | San Francisco, California
12 - University of Chicago Medicine NWI Cancer Center | Crown Point, Indiana
Kathryn Coffey, AIA
C U R R I C U L U M V I T A E 2 0 2 5
Registered Architect - Illinois
LEED Accredited Professional - ID+C
Master of Architecture, University of Nebraska (2017)
Magna cum Laude
Bachelor of Science in Architecture, University of Nebraska (2015)
W O R K E X P E R I E N C E
Perkins and Will, Interior Project Designer, Associate (7yr.) Chicago, Illinois
Solomon Cordwell Buenz, Designer Technical I (1yr. 6 mo.) Chicago, Illinois
TACKarchitects, Architectural Intern (1yr. 8 mo.) Omaha, Nebraska (June-August 2015; June 2016-June 2017, full time)
L E A D E R S H I P & I N V O L V E M E N T
Licensed Architect, Illinois (License No: 001.26189) 2022-Present
LEED Accredited Professional (ID+C) 2024
Associates & Senior Associates Leadership Program
Perkins and Will 2023-Present
Cultivating Design Committee & Co-Lead
Perkins and Will
Intern Program Co-Lead
Perkins and Will
ACE Mentor Program
Perkins and Will/Greater Chicago Area
Phil Freelon Internal Design Competition Shortlist
Perkins and Will
E C H
Revit, AutoCAD, Adobe Creative Suite, Rhinoceros, Enscape, Lumion, ProCore
C O N T A C T :
Katie (Horn) Coffey Chicago, Illinois
402.617.5847 | katiejohorn@gmail.com
2021, 2022
2,000 SF
Estimated Completion Date: December 2023
Located in the Transamerica Tower, Pantera Capital is an American hedge fund specializing in cryptocurrencies. The client sought a design that would honor the building’s architecture and iconic views while reflecting the contemporary nature of their work. This interplay between tradition and modernity became the core concept for the project. The lobby entry is designed to emulate the building’s distinctive form, creating the sensation of being at the “Top-of-the-Spire” upon exiting the elevator. A dark central core draws the eye outward, while its corrugated cladding takes inspiration from the formwork of the building’s exterior façade.
Material selection was central to the concept, with all finishes chosen to feel both contemporary and warm, complementing the existing concrete slab and structure. The original formwork is celebrated by leaving it exposed and incorporating it into the interior partitions.
R O L E :
Conceptual Design, Palette Development, Furniture Design and Specification, Construction Documents and Consultant Coordination, Consttuction Administration Assist.
Floor Plan - Not to Scale
Concept Development
Concept Execution
GLASS PANELS -VERT. SECTION
Material Palette - Look & Feel
Conceptual Material Palette
132,000 SF
Completion Date: December 2024
UChicago Medicine Crown Point, located in Northwest Indiana, serves as a model for a multispecialty care center combined with a micro-hospital. This forward-looking facility addresses a critical gap in the region, bringing greater access to high-quality medical care where it was previously limited. The design prioritizes health and well-being, with abundant natural light and expansive views of nature integrated throughout the building. Distinct color palettes and graphics, inspired by the local flora and fauna, enhance wayfinding and create a sense of place. At the heart of the facility, a two-story patient pavilion connects the building’s diverse functions, featuring generous glass entries, warm wood finishes, and Indiana limestone-clad walls.
Within the pavilion’s warm, neutral backdrop, colored entry portals guide visitors intuitively while evoking the calming greens of Indiana’s rolling hills, plains, and native prairie grasses.
R O L E :
Conceptual Design and Client Presentations, Palette Development, Construction Documents.
(Collaboration with Healthcare & Architecture Studios)
Floor Plan - Not to Scale
Concept Millwork Detail
Clinic Brand & Wayfinding Example
Clinic Brand & Wayfinding Example
U L S O L U T I O N S
55,000 SF
Estimated Completion Date: May 2025
The Hub at UL Solutions is designed as a pilot for a hospitality-forward workspace that reflects the evolving nature of in-office collaboration. As Phase One of a comprehensive campus masterplan, the project reimagines both workplace and ancillary spaces, beginning with the renovation of the existing cafeteria and servery and the addition of a rooftop terrace.
The material palette also launches a company-wide initiative to standardize finishes and design applications, developed in partnership with UL’s in-house branding team. This phase will produce a complete documentation set covering material standards, applications, and performance, establishing finish guidelines to be implemented across all North American campuses.
The design incorporates jewel-toned accents, light wood, layered textures and patterns, and lush plantings to create a warm, inviting environment. Program elements include a barista station, a grab-and-go market, a fully renovated servery, and an outdoor terrace. The planning concept supports all-day use, with café-style lounges that accommodate both collaborative and independent work.
R O L E :
Conceptual Design, Planning & Programming, Palette Development, Furniture Design and Specification, Construction Documents and Consultant Coordination, GreenGuard Standards Development and Documentation.
Workplace Axonometric - Not to Scale
Workplace Axonometric - Not to Scale
Interior Workplace Rendering
Interior Workplace Rendering
Interior Workplace Rendering
Interior Workplace Rendering
Interior Workplace Rendering
Interior Workplace Rendering
Global Workplace Material Design Guidelines (in progress)
Global Workplace Material Design Guidelines (in progress)
F E R M I L A B I. E. R. C.
90,000 SF
Completion Date: February 2024
The Integrated Engineering Research Center (IERC) is a laboratory and technical office building designed to foster collaboration within Fermilab’s scientific and engineering community. Located adjacent to the iconic Wilson Hall, the IERC brings engineering and technical staff together at the heart of the laboratory’s central campus—home to much of its user community. The design aims to create a seamless transition between the existing and new facilities.
Given Wilson Hall’s status as an architectural landmark, the new building’s design required a thoughtful response in material selection, interior configuration, scale, and proportion to respect its proximity while maintaining its own identity.
The workplace program places labs and “hybrid labs” in close connection to open office space, intentionally blending workplace and scientific functions within a single floor plate. Programming and planning—initially developed before the pandemic—were adapted as the base building evolved, ensuring the final design meets the needs of future users.
R O L E :
Initial Workplace Design Visualization, Consultant Coordination and Design Documentation, Furniture Selection & Specification, Construction Administration Assist. (Collaboration with Architecture and Science & Tech Studios)
Exploded Axonometric
Laboratory Space - ‘Argon Cube’
Interior Collaboration Zone
Interior Lab Space
Interior Workplace
Interior Lobby
500,000 SF
Completion Date: To be Determined
This conceptual headquarters, located on Beirut’s waterfront, envisions a flexible, collaborative workplace for an architecture, engineering, and design firm.
The open-plan layout incorporates team rooms, a mix of assigned and unassigned desks, and hospitality spaces accessible to both staff and clients. Designed as an incubator, the space allows the client to test and refine workplace strategies for their own teams while showcasing solutions to potential clients.
As an international project, the multidisciplinary effort engaged architecture, interior design, and workplace strategy to create a cohesive, forward-looking environment.
R O L E : Workplace Planning, Design Development and Documentation, Palette Development.
Podium Axonometric - Not to Scale
Tower Axonometric - Not to Scale
Workplace Rendering
Workplace Rendering
Rendering
Workplace Rendering
Workplace
55,000 SF
Completion Date: January 2022
This USDA-funded agricultural technology start-up relocated from Chicago’s South Side, expanding its footprint to support rapid growth. The headquarters program includes flexible research and development laboratories, a pilot lab, administrative areas, and an 8,500-square-foot innovation lab designed to accommodate future, exploratory initiatives.
Guided by the client’s mission to create sustainable products and processes that reduce global food waste and make food more accessible and affordable, the material palette and finish selections were closely aligned with principles of living design.
The workplace serves both in-lab scientists and open-office staff, blending enclosed laboratory spaces with an open-plan work environment to create a cohesive brand language across the facility. The project scope also included coordination with the city on base building use and its conversion to a laboratory environment.
R O L E :
Assist on Planning & Programming, Conceptual Design Lead, Palette Development, Construction Documentation, Construction Administration.
Axonometric- Not to Scale
Axonometric- Not to Scale
Lab Interior
Conference Room Detail
