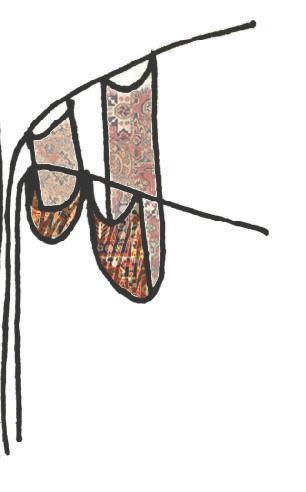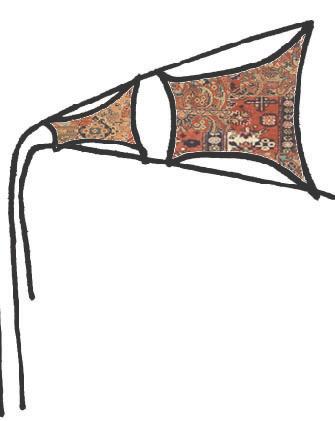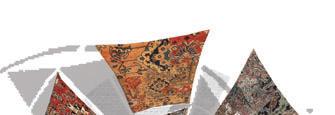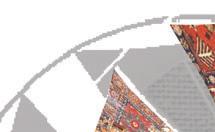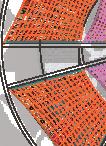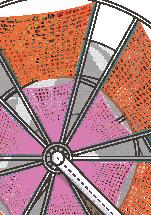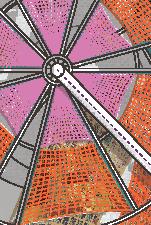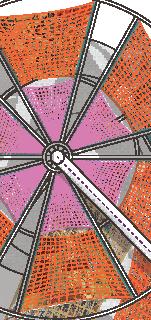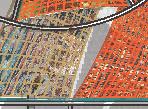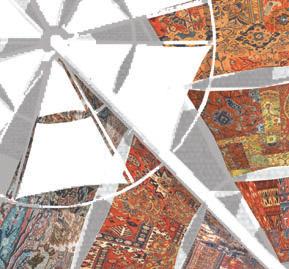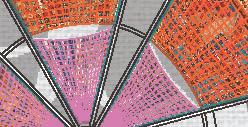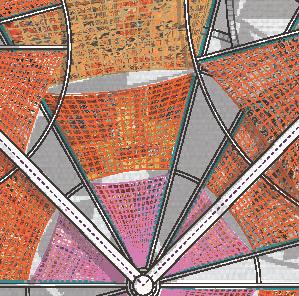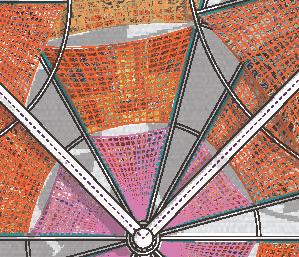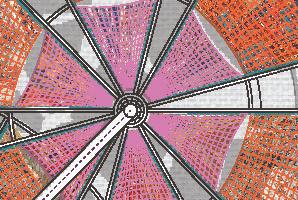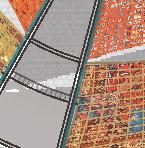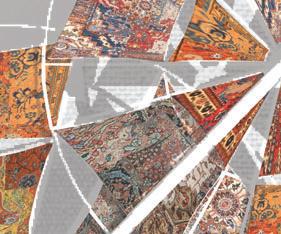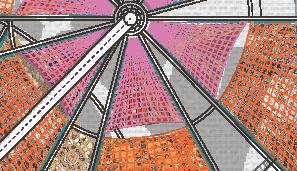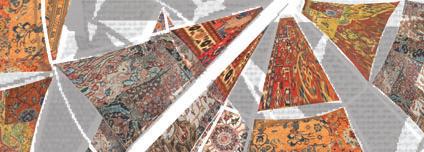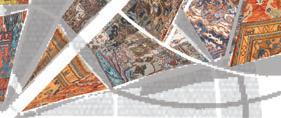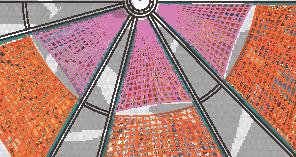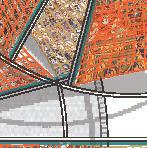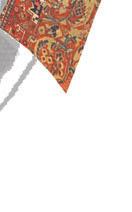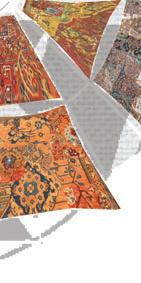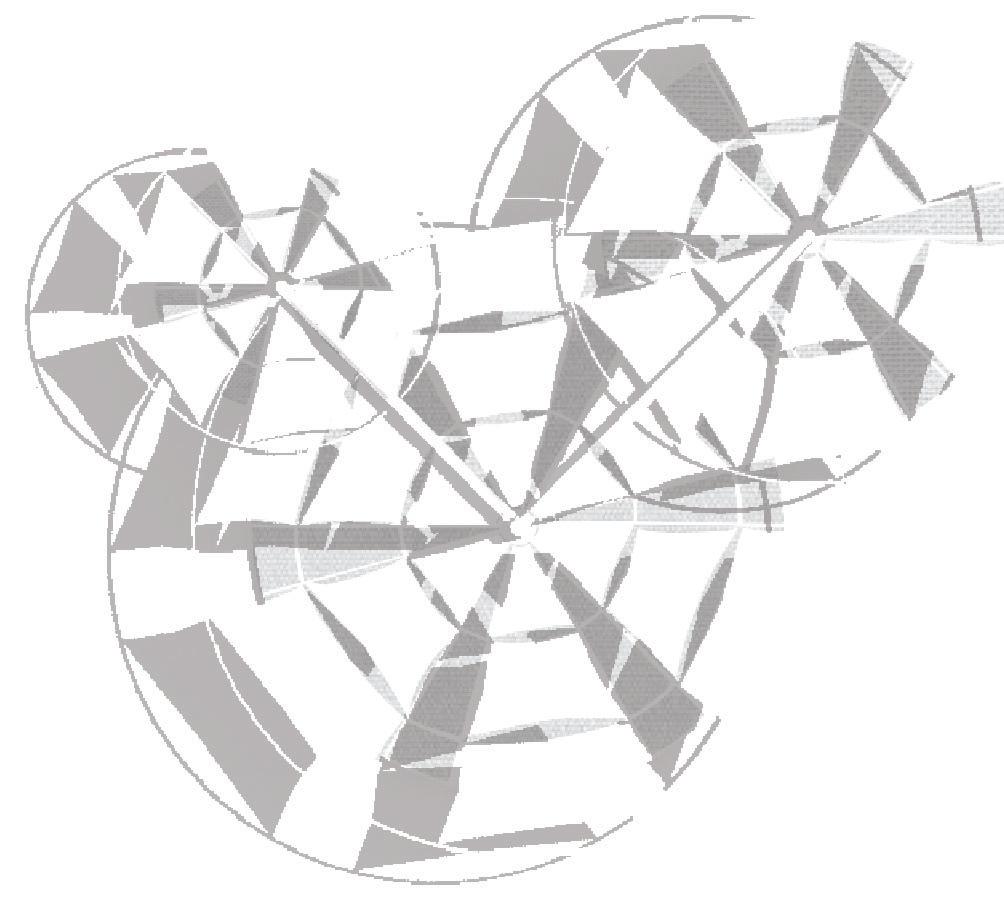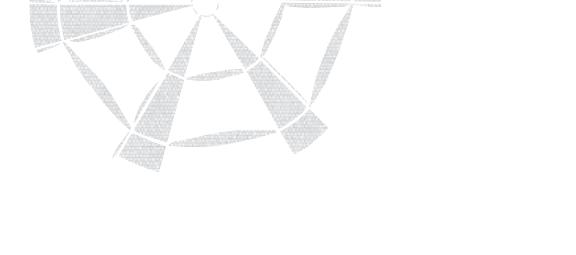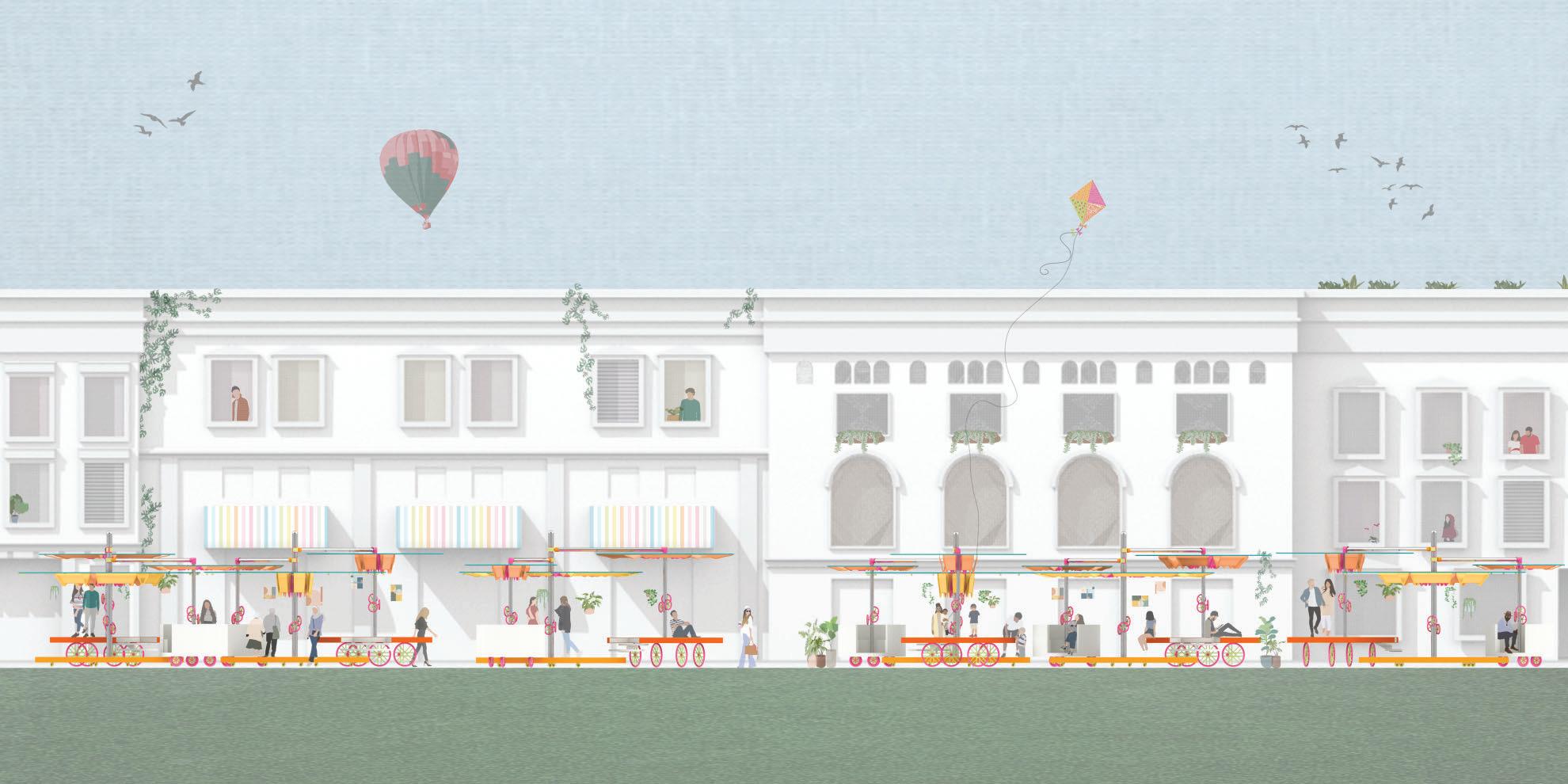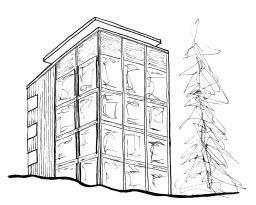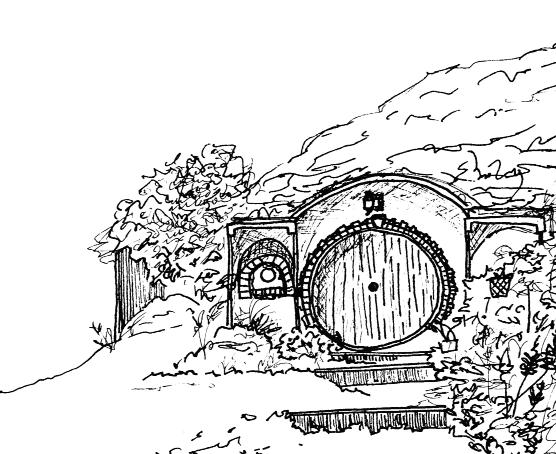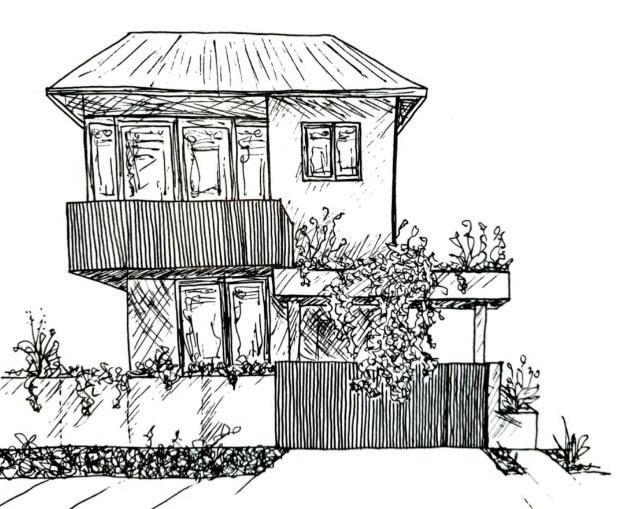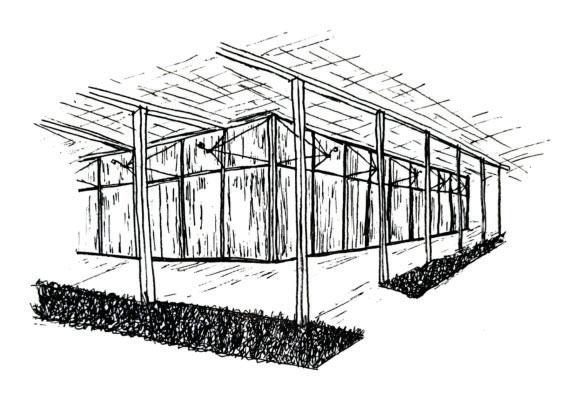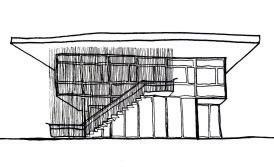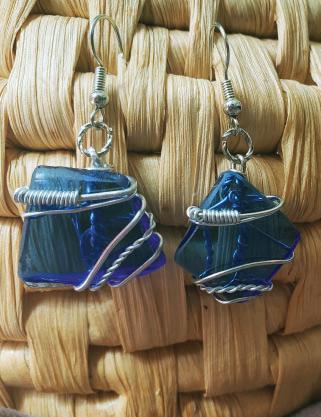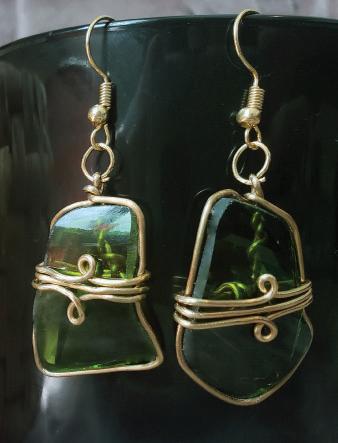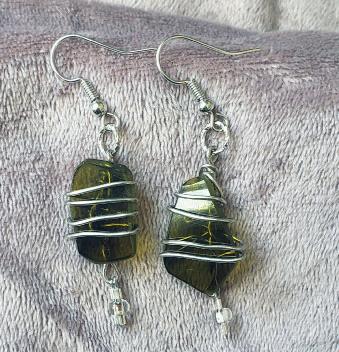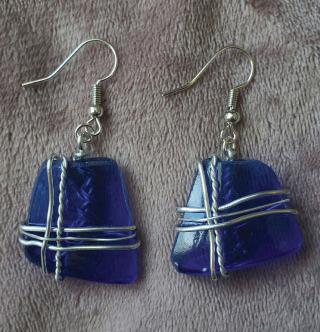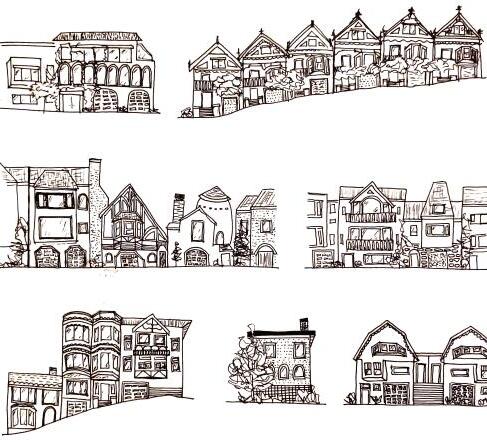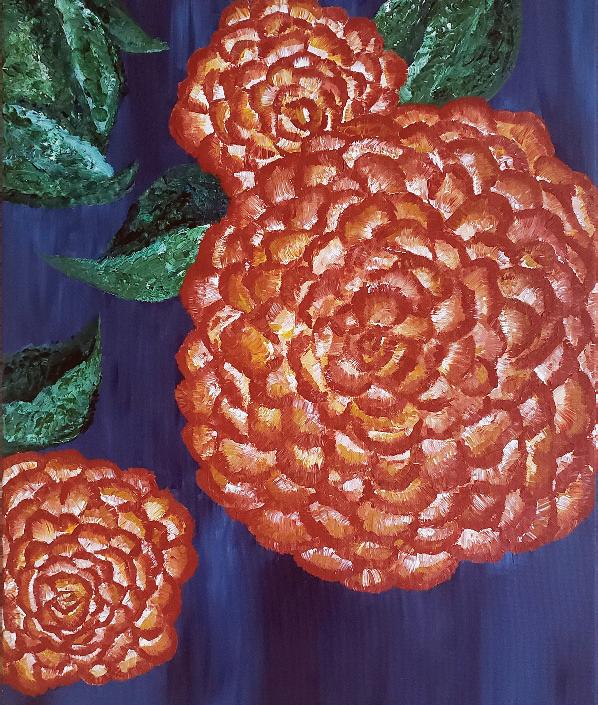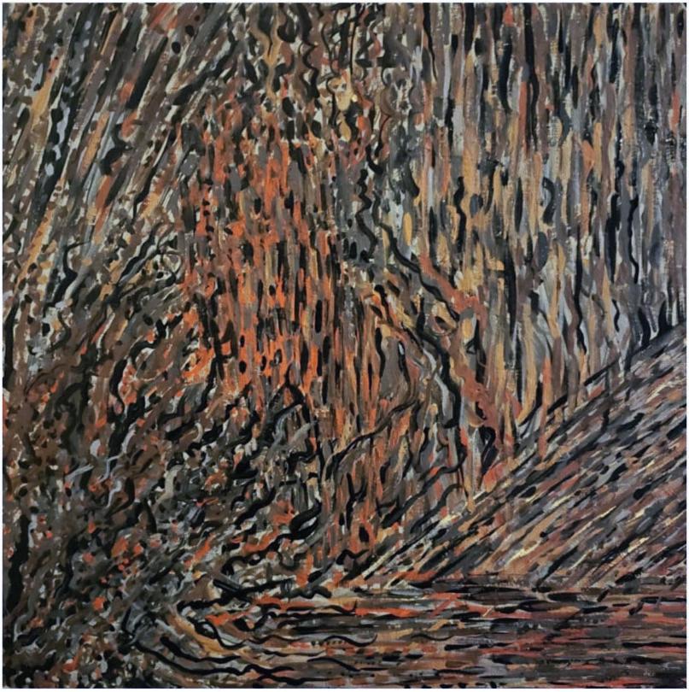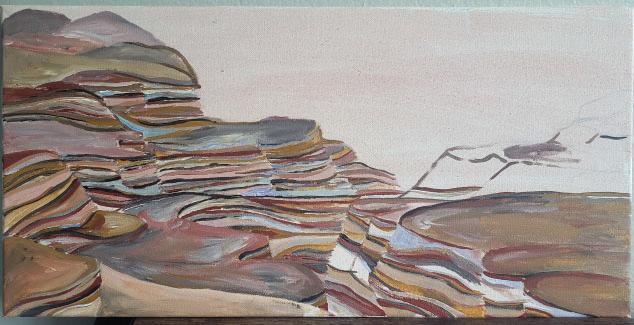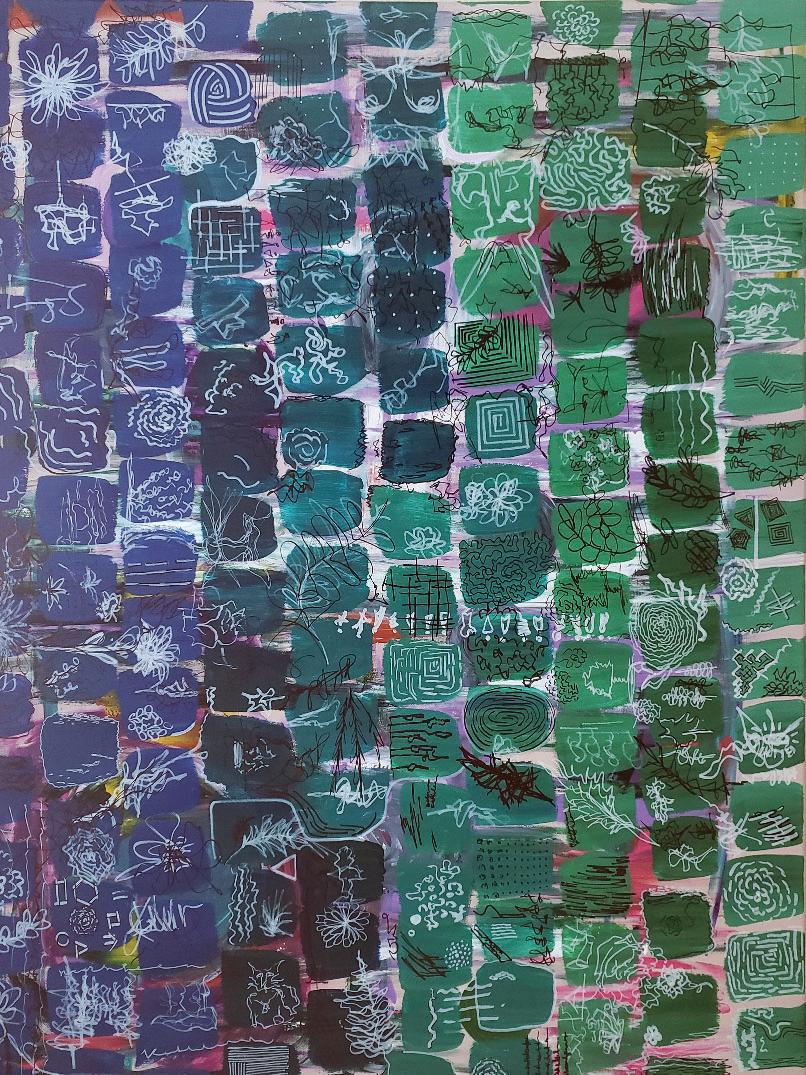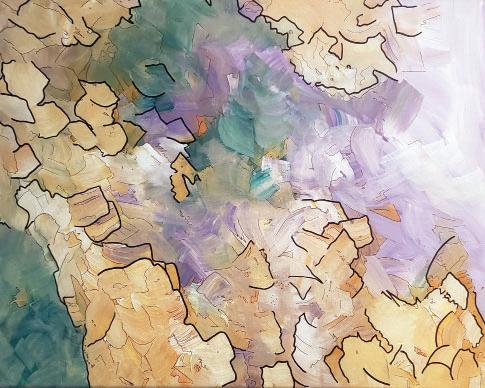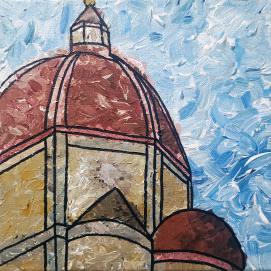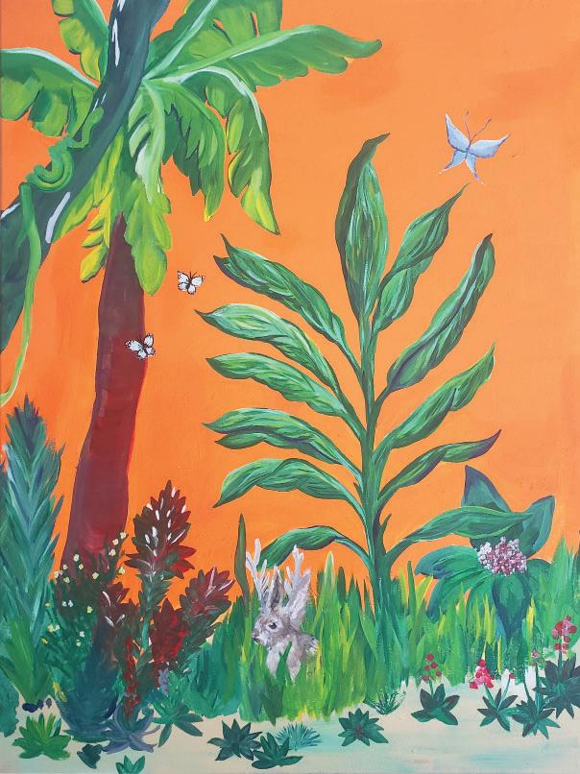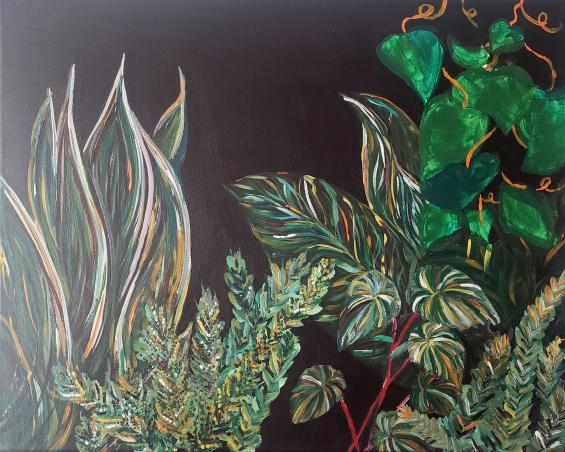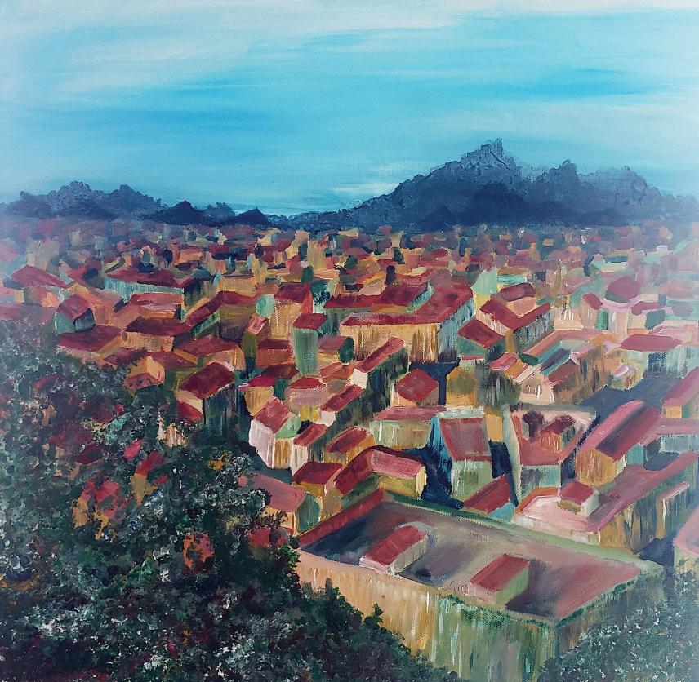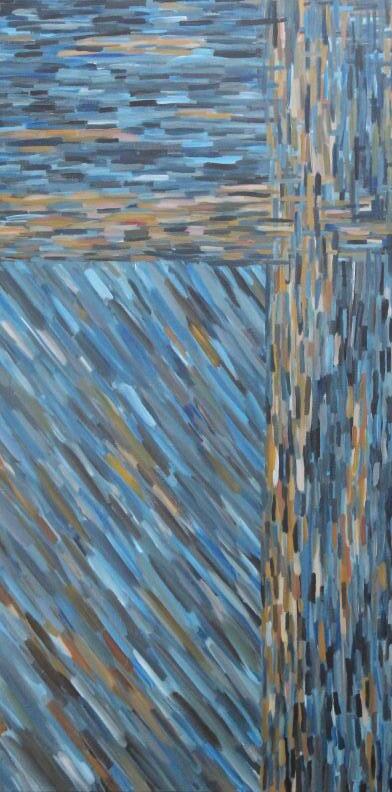DESIGNER
Wold Architects and Engineers
Denver, Colorado
June 2022 - Present
Wold Architects and Engineers
Wold Architects and Engineers is a St Paul, Minnesota based architectural firm with offices in Denver, Co; Palatine, IL; and Nashville, TN. Wold AE specializes in public building - publicly funded for public use. This includes K-12, city and county clients, and senior living / health care.
Kathleen Hartman’s contributions: As a member of multiple design teams based in multiple of the Wold offices, I displayed flexible working styles to accommodate the need for each individual project as they arose. I fulfilled multiple roles from aiding the architectural team organization, coordinating with consultants, and meeting owner requirements. While working on multiple project types, I have learned various building functions and needs in order to incorporate them into Government building design. Similarly, I have worked with the needs of owners and users to aid in the production of K-12 structures, master planning projects, and project proposals. Within the firm, I have helped train and mentor new employees. I also helped to organize lunch and learns, schedule continuing education courses, and organize and restock the material resource library.
DESIGNER
Urbano Architects
Houston, Texas
May 2019 - May 2022
Urbano Architects
Urbano Architects is a Houston, Texas based architectural firm that focuses on innovative and environmentally responsible architecture of a variety of scale.
Kathleen Hartman’s contributions: As a member of the Urbano Team, I assisted in multiple historical renovations and restorations as well as historical preservation plans. I worked with the city to gain permits and historical district approvals. Within the firm, I worked to create the Revit Template with all the Urbano standards for new projects. I regularly contributed to seeing a project through schematic design to construction documents while contributing to the design of a project - floor plan organization and helping choose material finishes.
The administration building of the South Platte Renew campus is an addition and renovation to an existing c1970s CMU structure resulting in a 44,444 SQ-FT building. Located in Englewood, Colorado, the project upgraded the space to house a variety of programs that were distributed throughout the campus into the one building in a modern fashion. Internally the design utilized the existing space while updating the finishes and functions. Externally, the project took the variety of facades and created a cohesive look that spoke to the multiple materials, datums, and previously done additions.
During the project, I helped lead the internal architectural team organization with delegating tasks and maintaining internal check points. attended weekly design team coordination meetings with all consultants and assistants in regular one on one coordination meetings with trade specific consultants. I saw this project through design development and construction documents and into construction administration, with regular client meetings to ensure the owner was receiving their desired product.
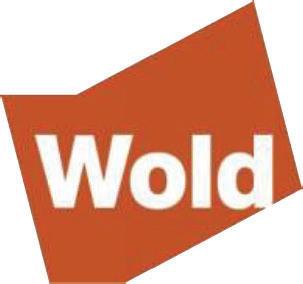
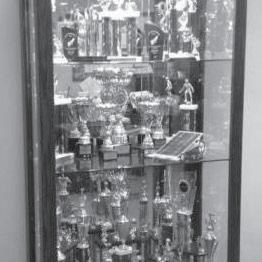
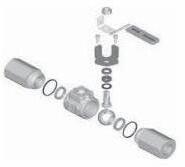
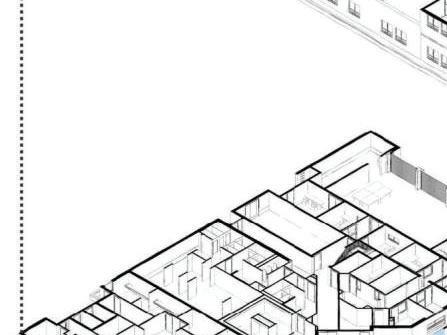
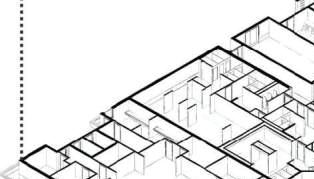
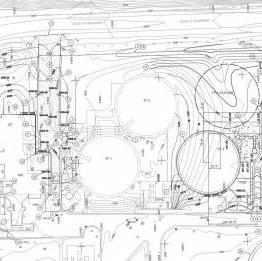


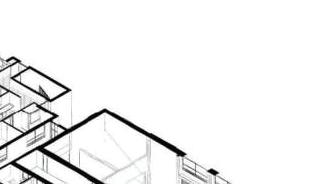
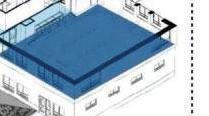
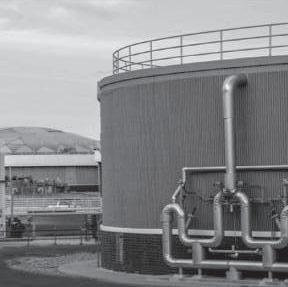

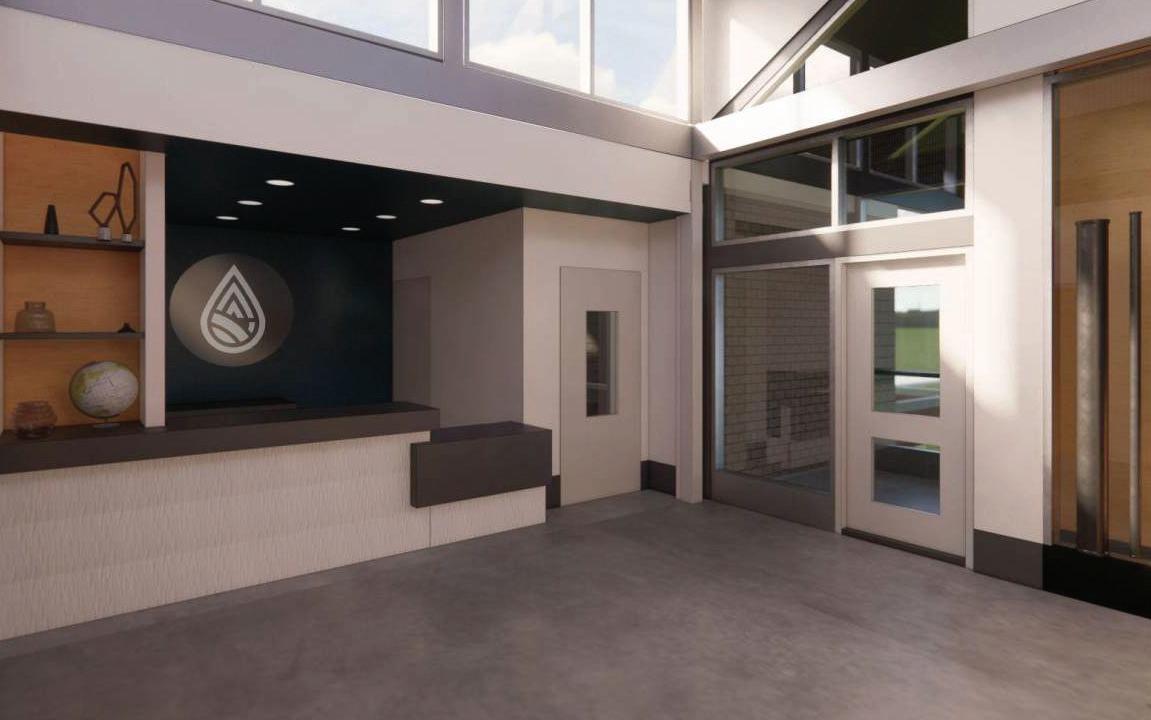

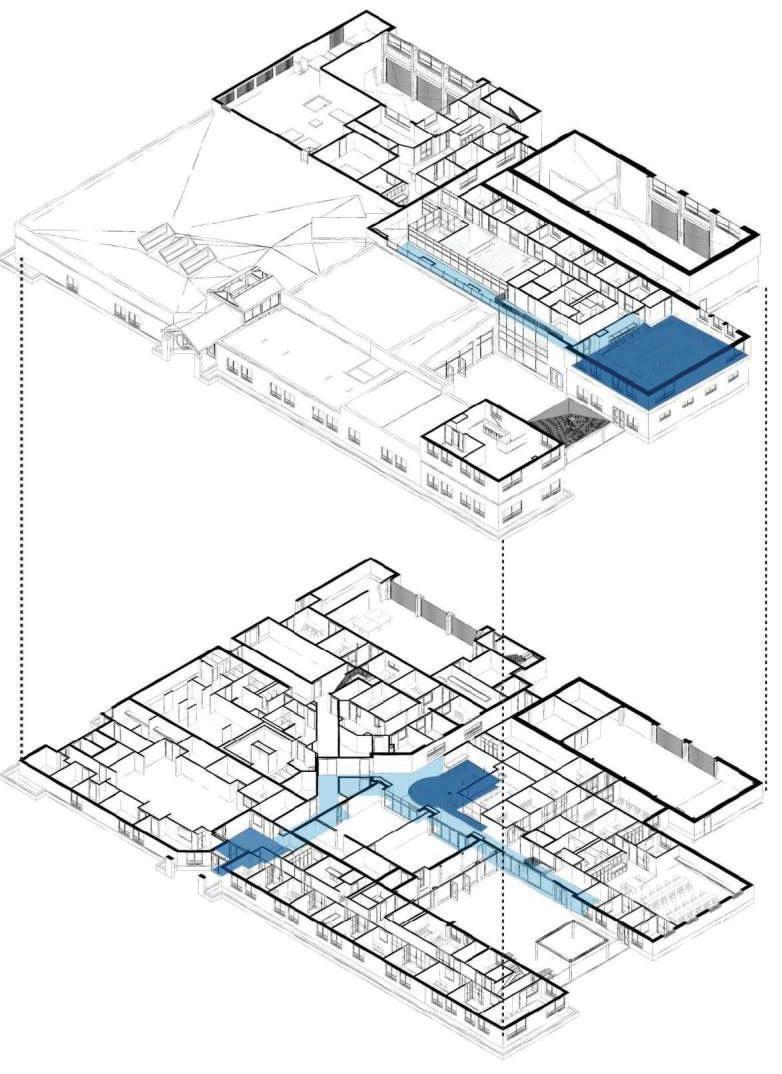
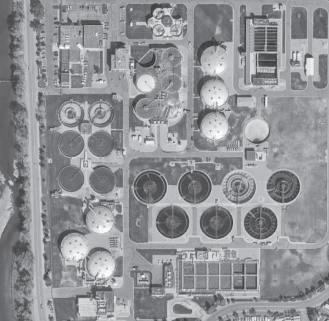
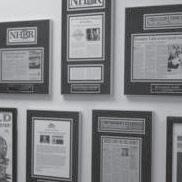
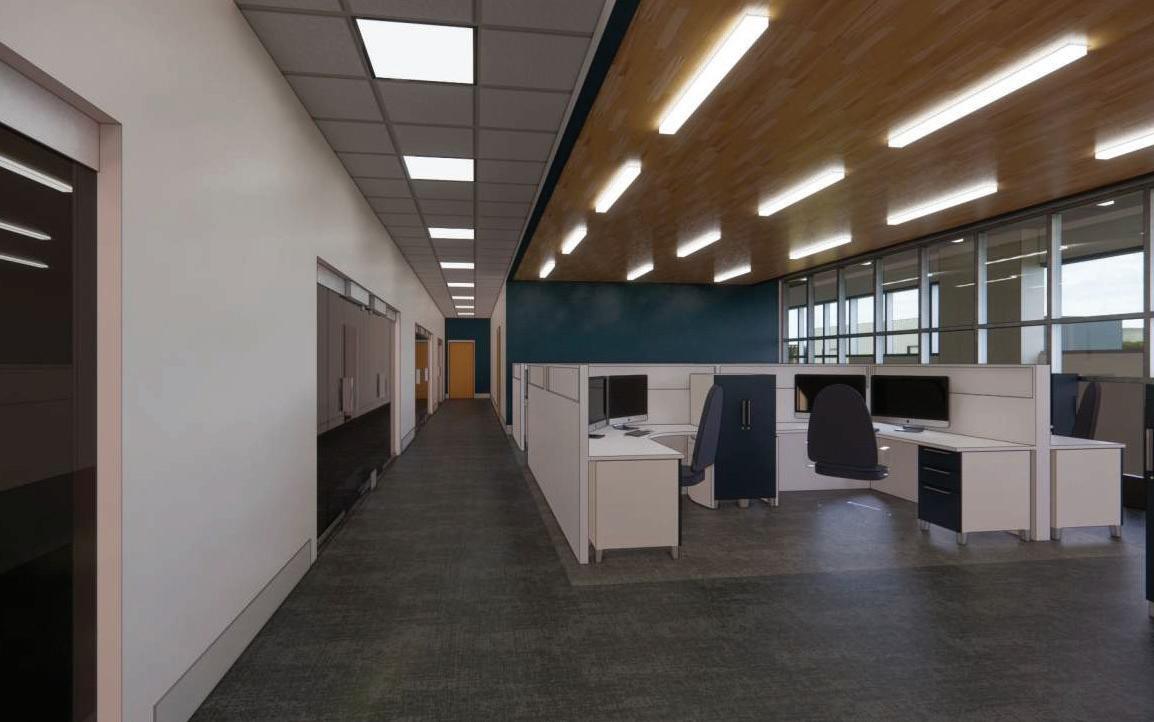
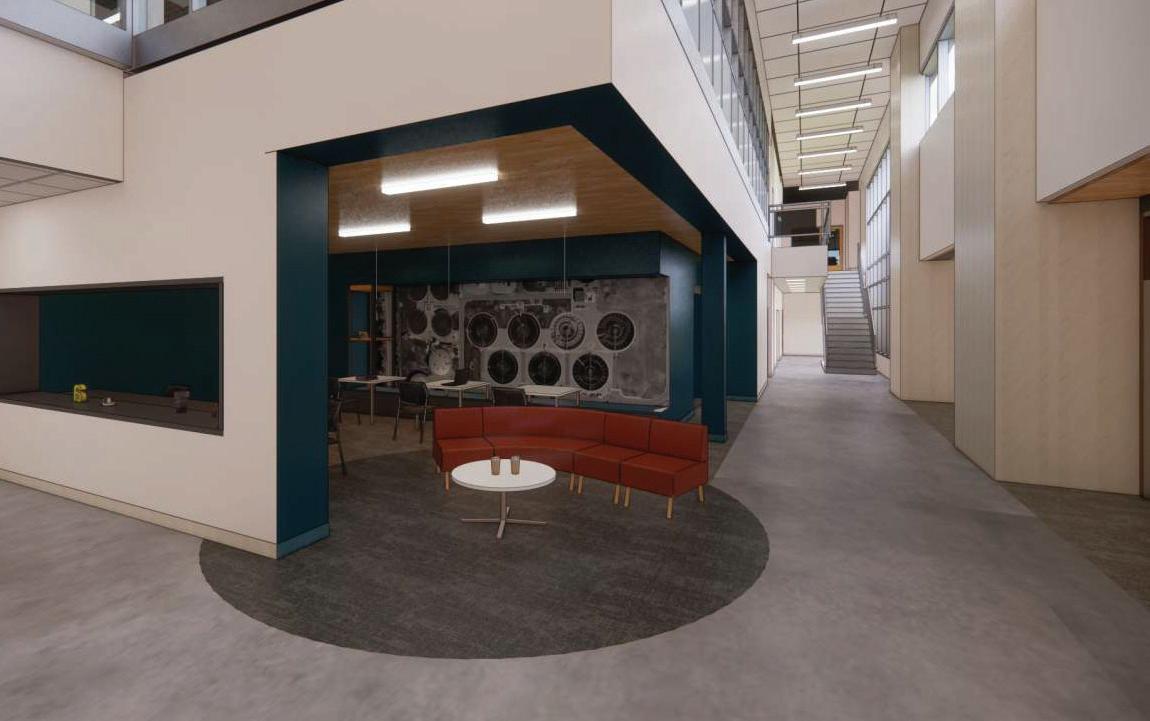
FIRM: Urbano Architects LOCATION: Houston, Texas, USA
TYPE: 3,000 SQ-FT, Residence Renovation
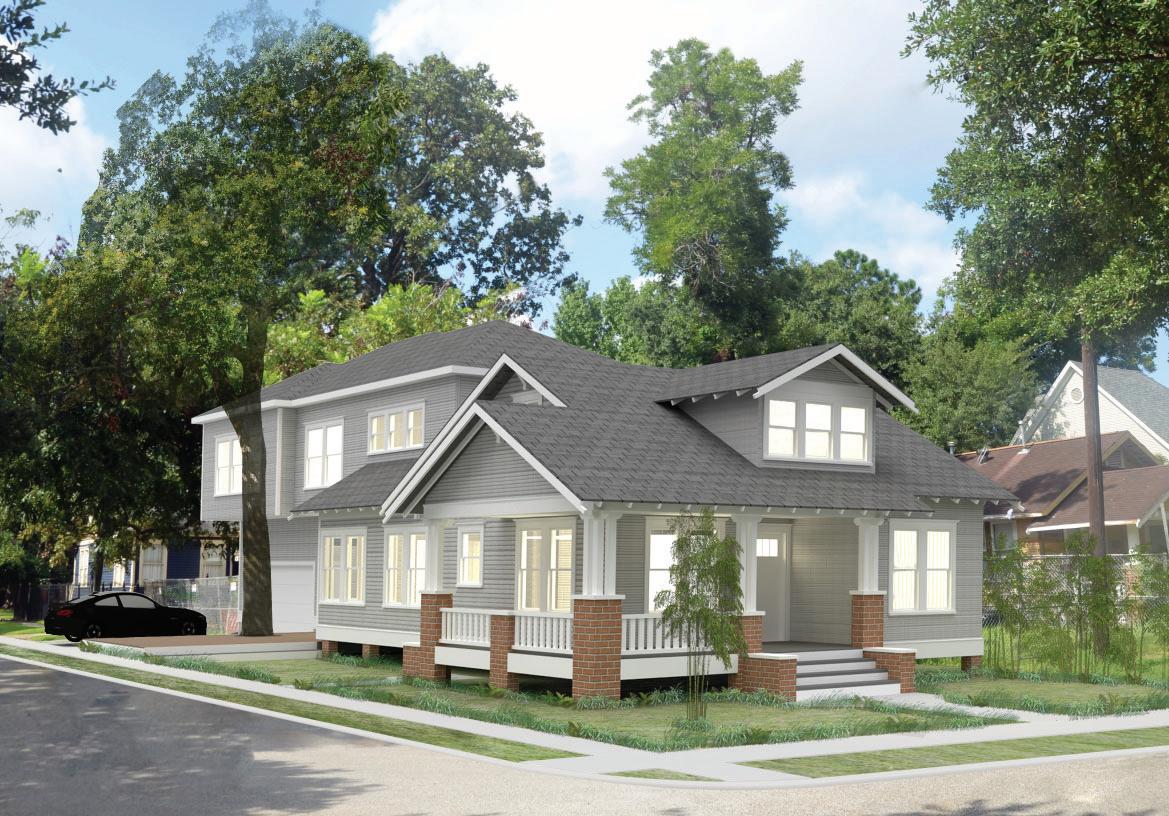
This project is an addition and renovation of an existing 1,160 SQ-FT two story Craftsman Bungalow transformed into a 3,000 SQ-FT two story home. Located in the Woodland Heights Historic District with a large tree on site, the design maintains and respects the historic guidelines as well as nature.
My role during the project consisted of first surveying and drawing the existing conditions. After the design was finalized, I drew the set issued to the historic commission followed by the construction set, scheduling, and permitting paperwork issued to the city. As construction was underway, I created renders for the real estate listing and made updates and revision to the construction set as needed.
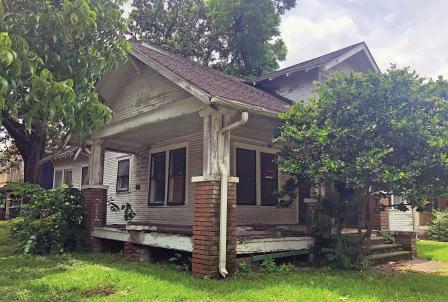
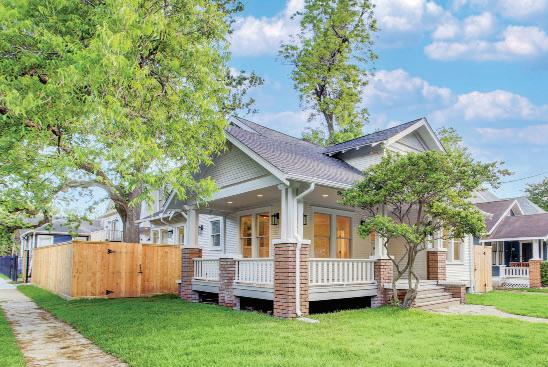
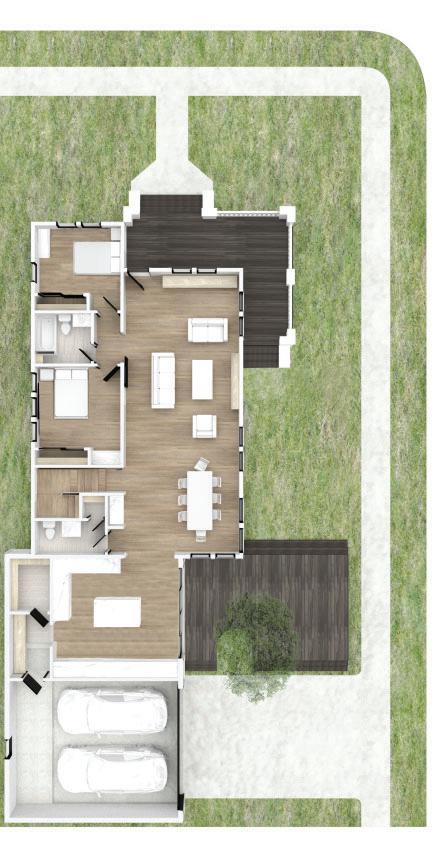
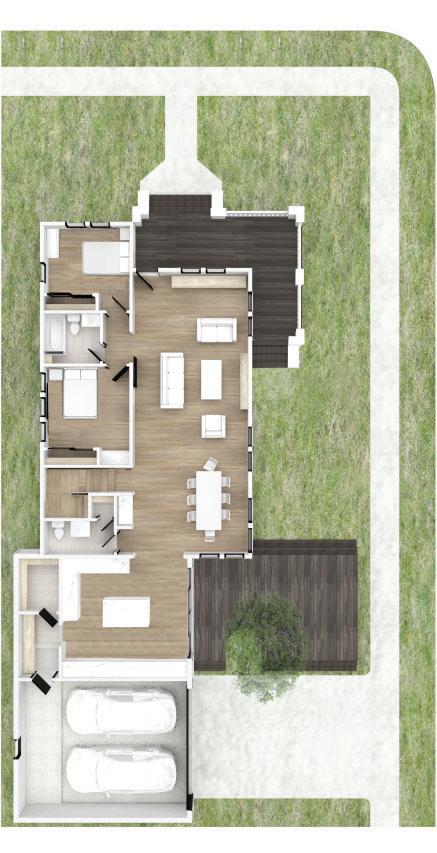
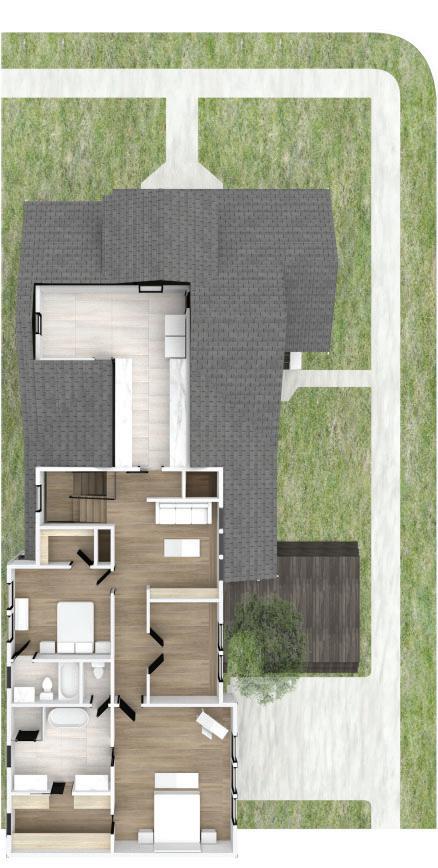
The existing Houston Farmers Market has one pavilion covering that does not keep rain off existing tenants. The client was looking for an eclectic assortment of kiosks for the individual tenants. The Urbano design of three different undulating forms and three different materials that can be mixed and matched in any combination in any location gives the aesthetic look and practical purpose that was in need of this heights-based farmers market.
My role in this project consisted of surveying the existing conditions - the physical existing architecture and how people used the spaces, vendors and patrons. I also assisted in drawing detail work, renders, and issuing backgrounds to the contractors.
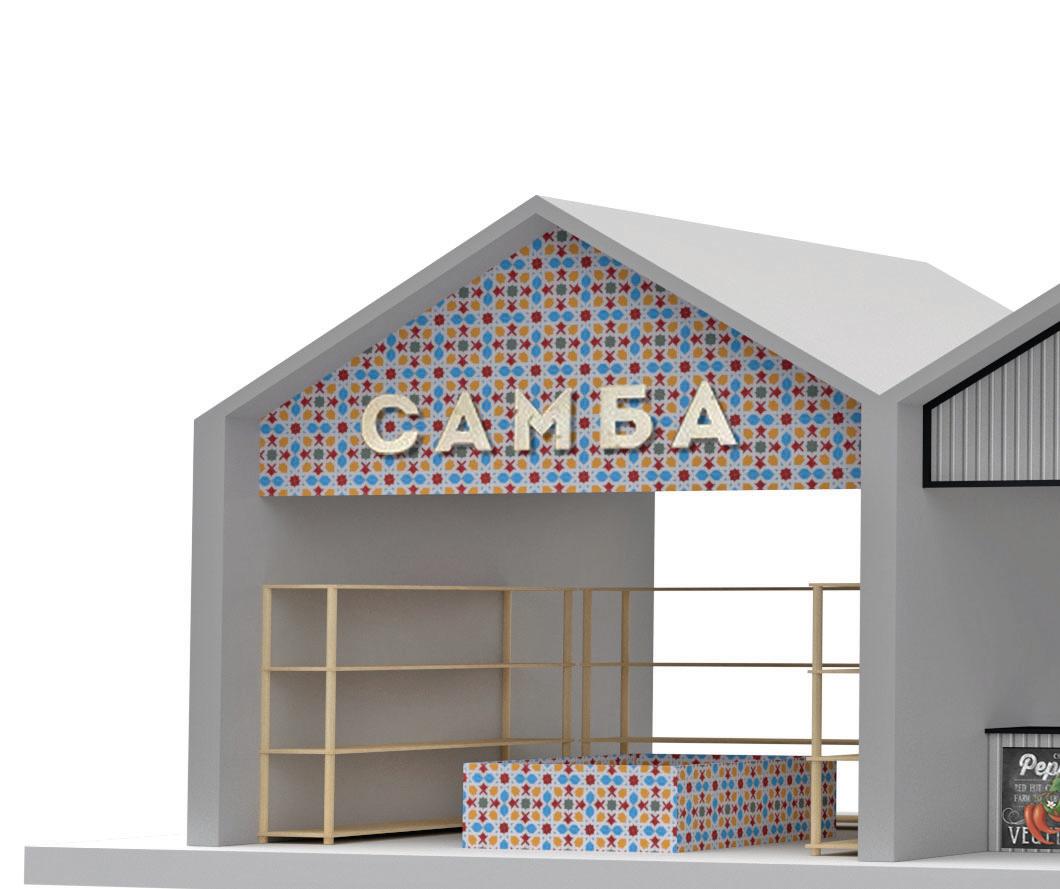
Proposed Kiosk Type B
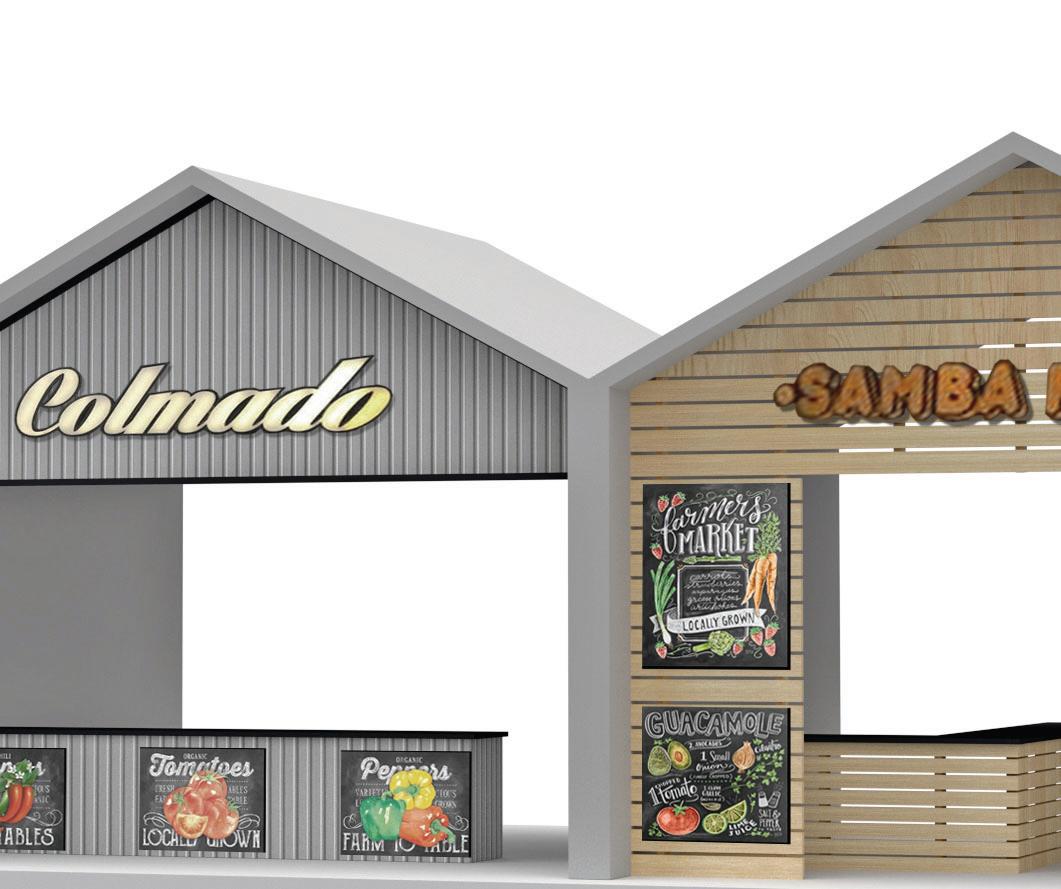
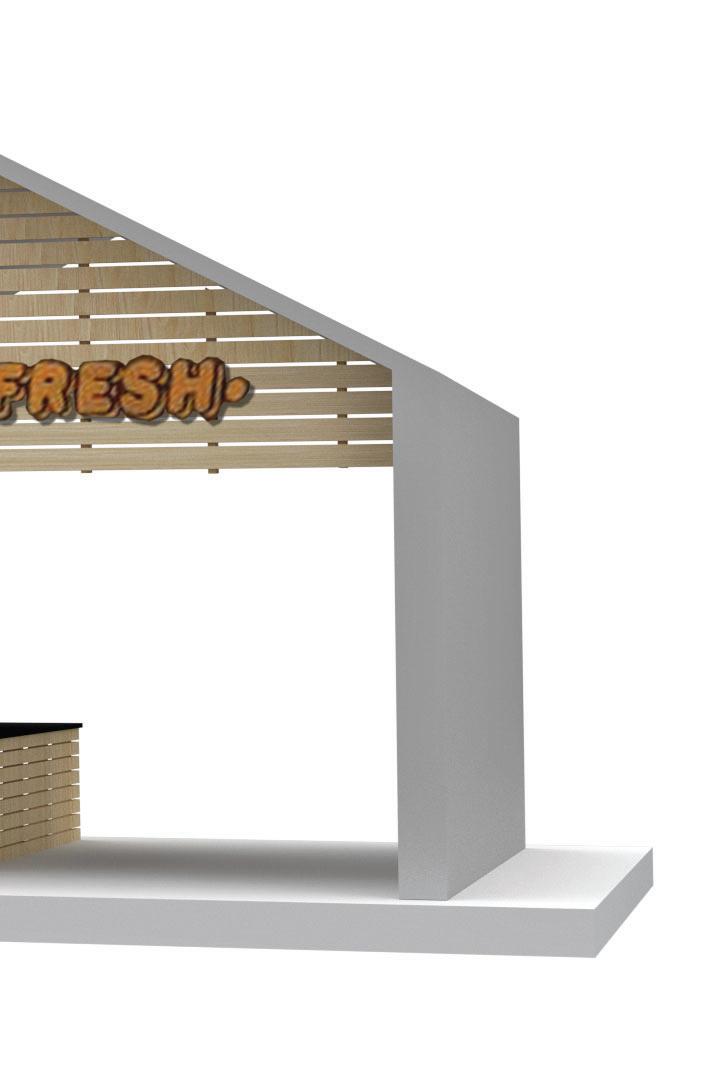
Existing Conditions of surveyed uses
Proposed kiosks to be placed between existing structure and fences

Proposed Consecutive Elevation
Proposed Section 1/4”:1’Proposed Gutter Detail 1”:1’
Proposed North Elevation 1/4”:1’
Bachelor of Architecture
Minor in World Cities
University Studio Projects





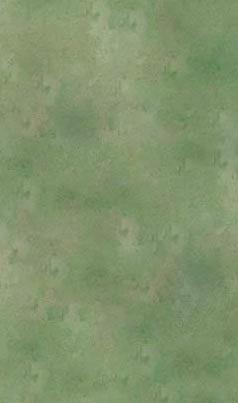





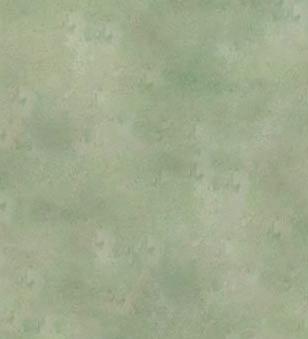
The existing Westbury Square is a dilapidated site at the heart of the Westbury neighborhood in South-West Houston. The Open House project proposes to put the private nature of the suburban home in the public realm. This is so the responsibility of the home is not on a sole individual or family unit but can be the community’s shared experience. The project reconciles both the old and the new within the site and its surrounding context to reimagine the suburban center as a place that serves the community. It turns the area previously taken by a big box store into a plaza that can house any community events. The Open House allows the community to come together and celebrate all of life, from the everyday mundane necessities, to the special occasions. It is an area that can serve and be used by everyone and anyone in the community, framed around new ideals.
































































































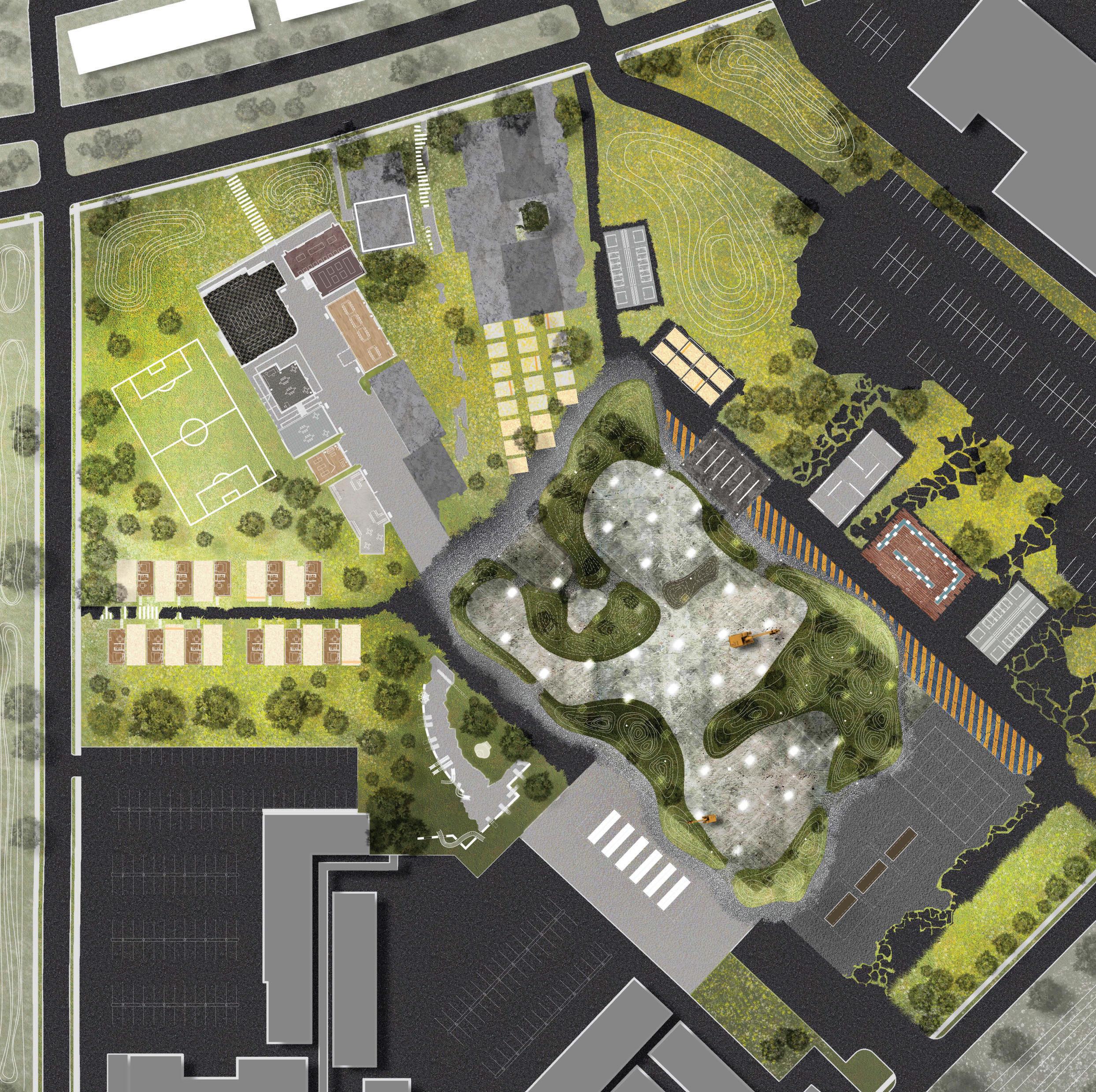
The people of Bosnia are pulled in many directions; socially, economically, and religiously. Through an interactive, urban intervention, the community is once again celebrated, and Bosnians have an unbiased space where all preconceived notions can be forgotten.
STUDIO: 4th Year Design Research Studio
Spring 2021 - Group Project
This research based studio project was developed with a partner of equal skill and educational level, where responsibilities were split between the two of us. It consists of a number of 240 SQ-FT movable modules that can be uniquely arranged in various sites around Bosnia. Throughout this project, I further developed my leadership skills and became adept at keeping the project on its timeline.
LOCATION: Transported all over Bosnia
TYPE: 240 SQ-FT Module, Urban Intervention
Programs
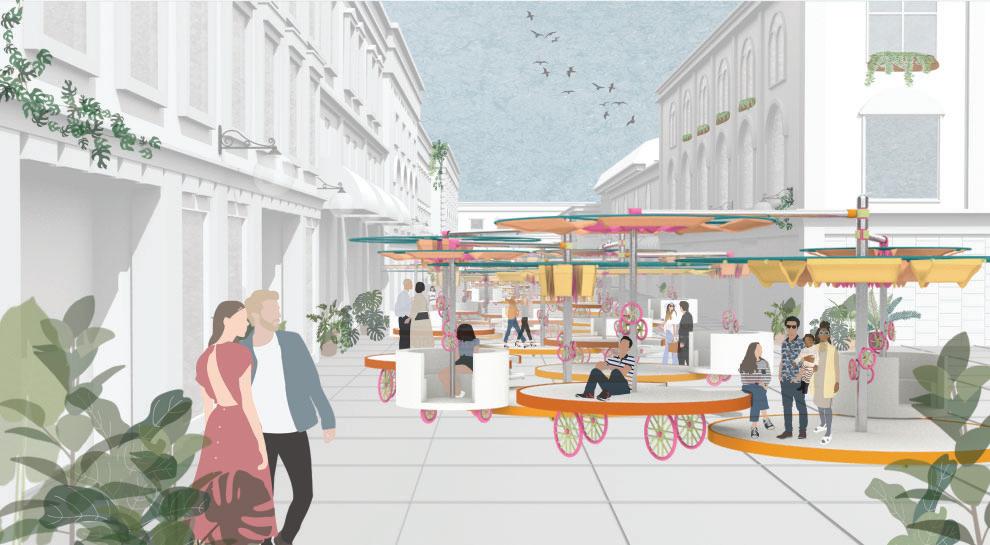
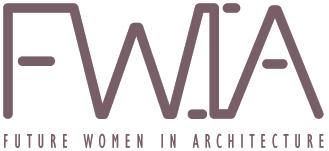
Winner of FWIA Spring 2021
Final Drawing Competition
Category: 5500 and Graduate Studio Levels
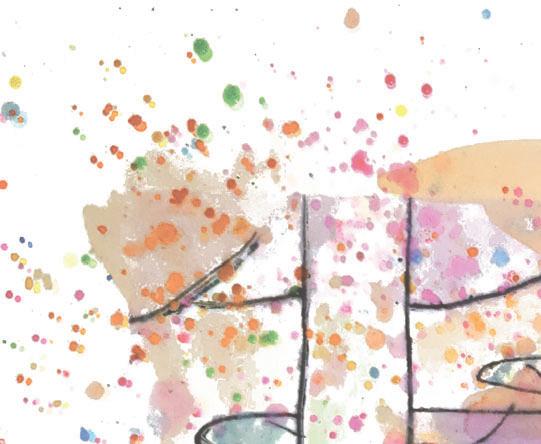
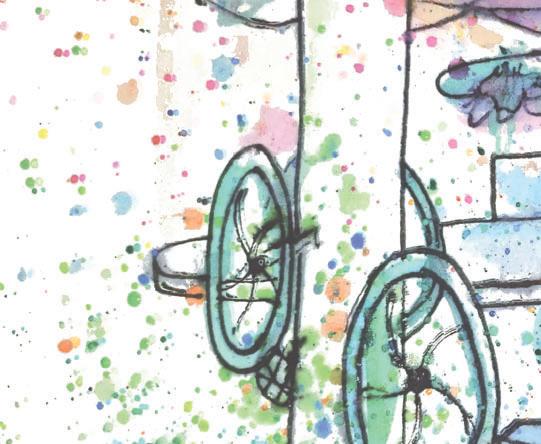
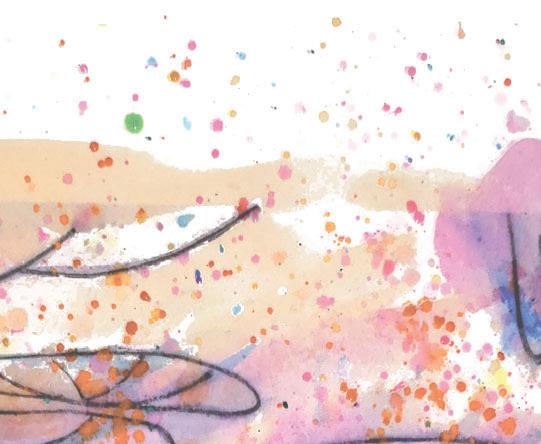
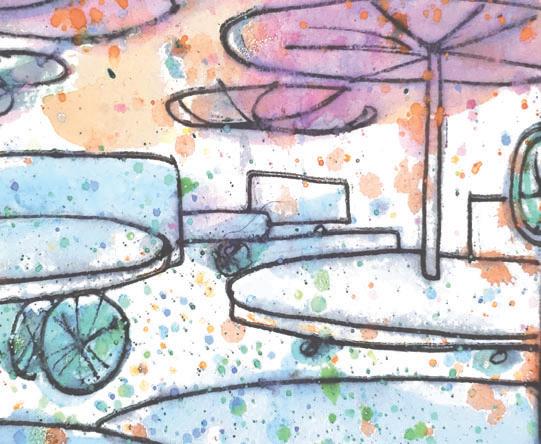
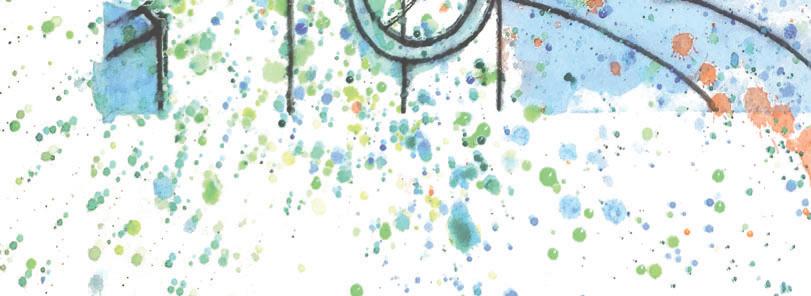
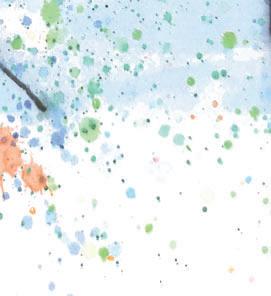

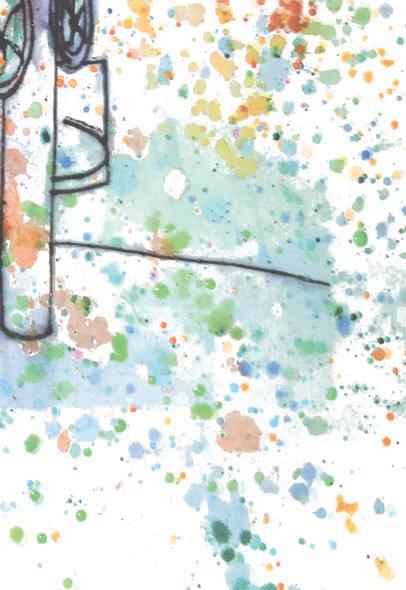
Former Yugoslavia was architecturally contextualized by massive stereotomic monuments. To create a neutral, interactive environment the project turns to nature for inspiration and contrasted Yugoslavia by architectualized Bosnia with a tectonic shading system above a revolving topography that can adjust to any situation and creates a place for conversation.

