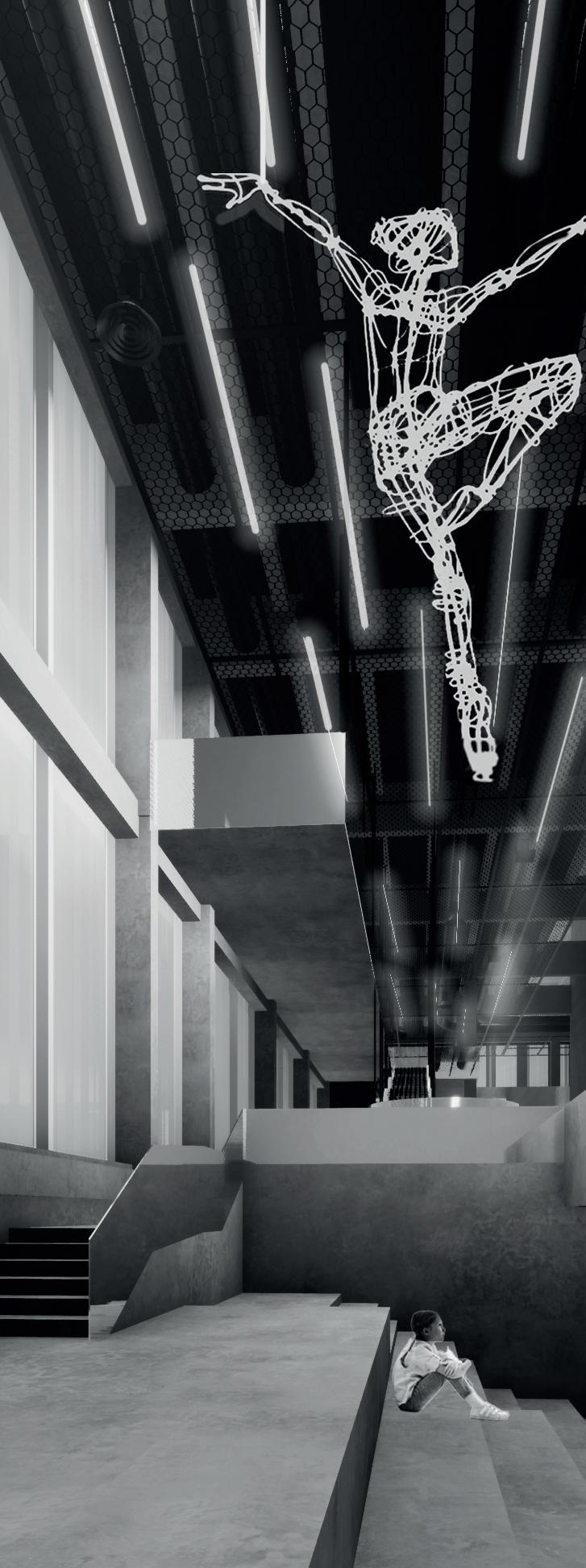


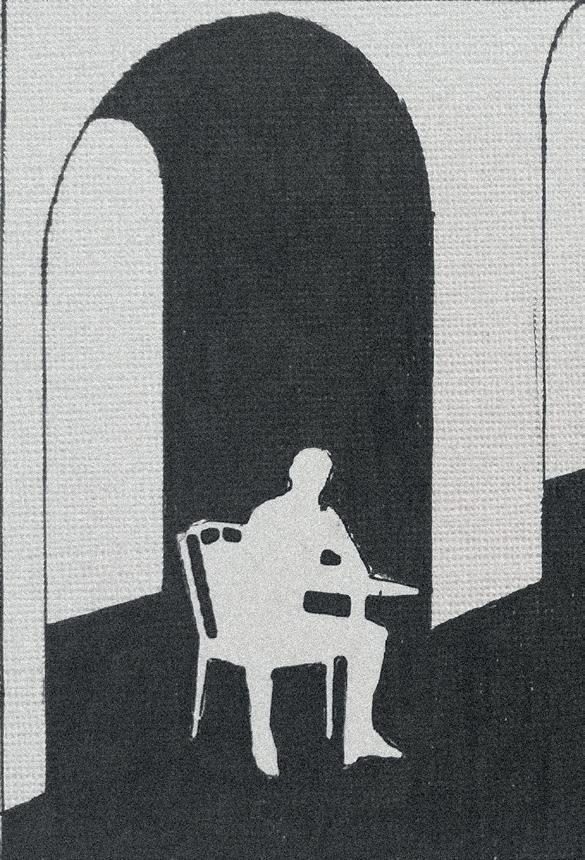
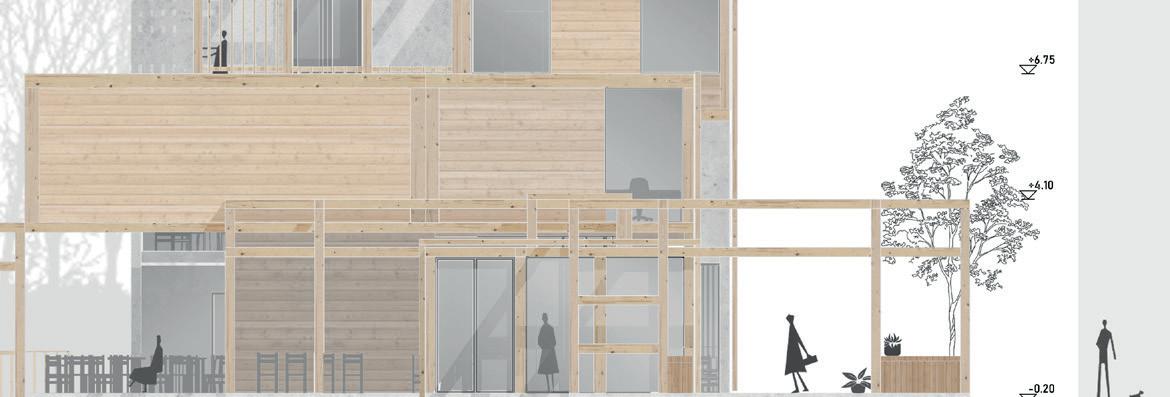
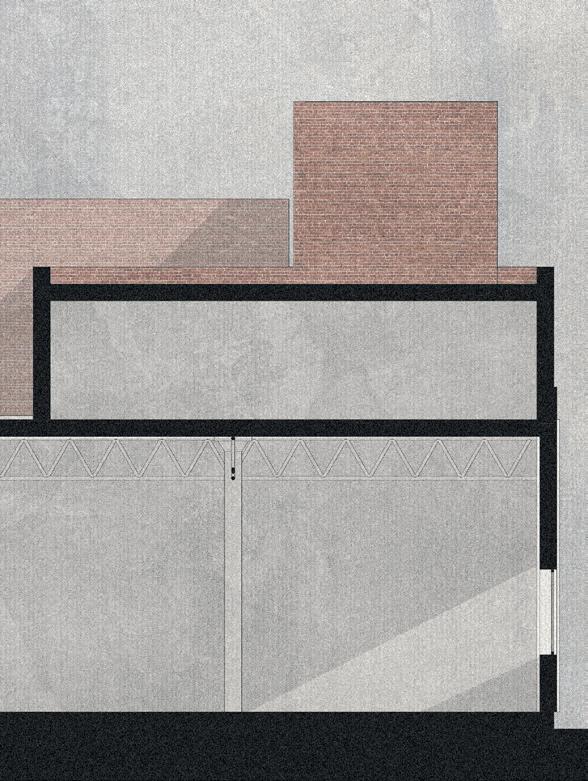
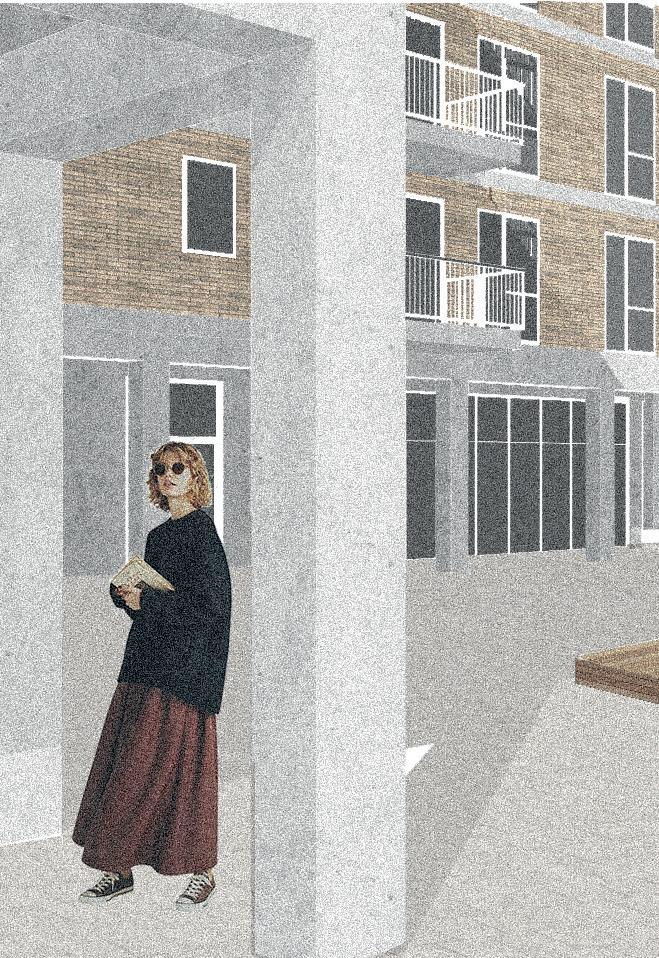
P O R T F O L I O
KATA LACZKÓ
architecture student
Architecture has always been present in my life. If I want to highlight one reason which drew my attention to this field, I can mention the history of the places I have visited and the cities where I lived. Being attentive, I got to know plenty of stories about life journeys in different places and times. Traditions, wars, everything which are decisive in the history of humanity, a nation or a family had a strong impact given by a built place. I would like to create gates, doors, buildings with a human fate behind it. In a broader context, my goal is to give something back to the world we live in and I strongly believe that the future is in our hand and it’s up to us if we use our knowledge well.
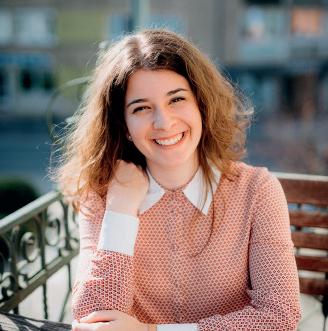
2
Work experience
Internship Trainee:
Jorge Vidal Studio | Barcelona, Spain
• Physical 3D model building
• Plans, sections 2D drawings
• 3D visual design
MOSSFERN SRL | Cluj-Napoca, Romania
• Church renovation: architectural survey - plans, facades, roof structures
Design and Building Workshop:
Méra World Music Festival | Mera, Romania
• Designing the festival’s architectural elements and building the wood constructions
Academic background
Technical University of Cluj-Napoca
Faculty of Architecture and Urban Planning | Architecture-cycle I+II |
Tamási Áron High School
Biology and Natural Science
Projects and competitions
Sustenaible homes (Erasmus+ high school project)
C|A|S|A- Home at the Seashore (annual competition for students)
Coffee-House. Architecture and Public Life (research project)
The Jewish Heritage in Cluj-Napoca (workshop project)
The past of the New-York Hostel, Cluj-Napoca, Romania (publication)
Computer Skills
Archicad
AutoCAD
Rhino
Lumion
Adobe Photoshop
Language Skills
Hungarian:
Romanian:
English:
German:
Volunteering
Adobe InDesign--
Native Advanced Advanced Elementary
Youth Bank Odorhei
The Technical Club of Cluj-Napoca
Méra World Music Festival
3
2021 summer 2022 summer 2021, 2022 2018 Oct - present 2014 Sept - 2018 July 2015 - 2017 2020 2021 2020 2022
- 2016
- present
- present
2014
2018
2021
STUDIO THEATER
Project: Studio theater for a city dinstrict Location:
Cluj-Napoca, Romania
Co-author: Mocean Ariana
Date: 17/01/2023
The studio theatre is located in the heart of a communist district of Cluj-Napoca. As a concept, we were inspired by the Asian puppet theatre - the play with the light and the image projected on a screen, which becomes the leitmotif of our project. The shadow play has a black background, the black box (studio), and a screen, the white box. The open foyer is located with a direct connection to the main facade, the screen, and continues to the basement level where it makes access for the small hall. As we are turning our attention to the administrative spaces we have placed a ventilated facade with mobile fibre cement panels.
4
1

5
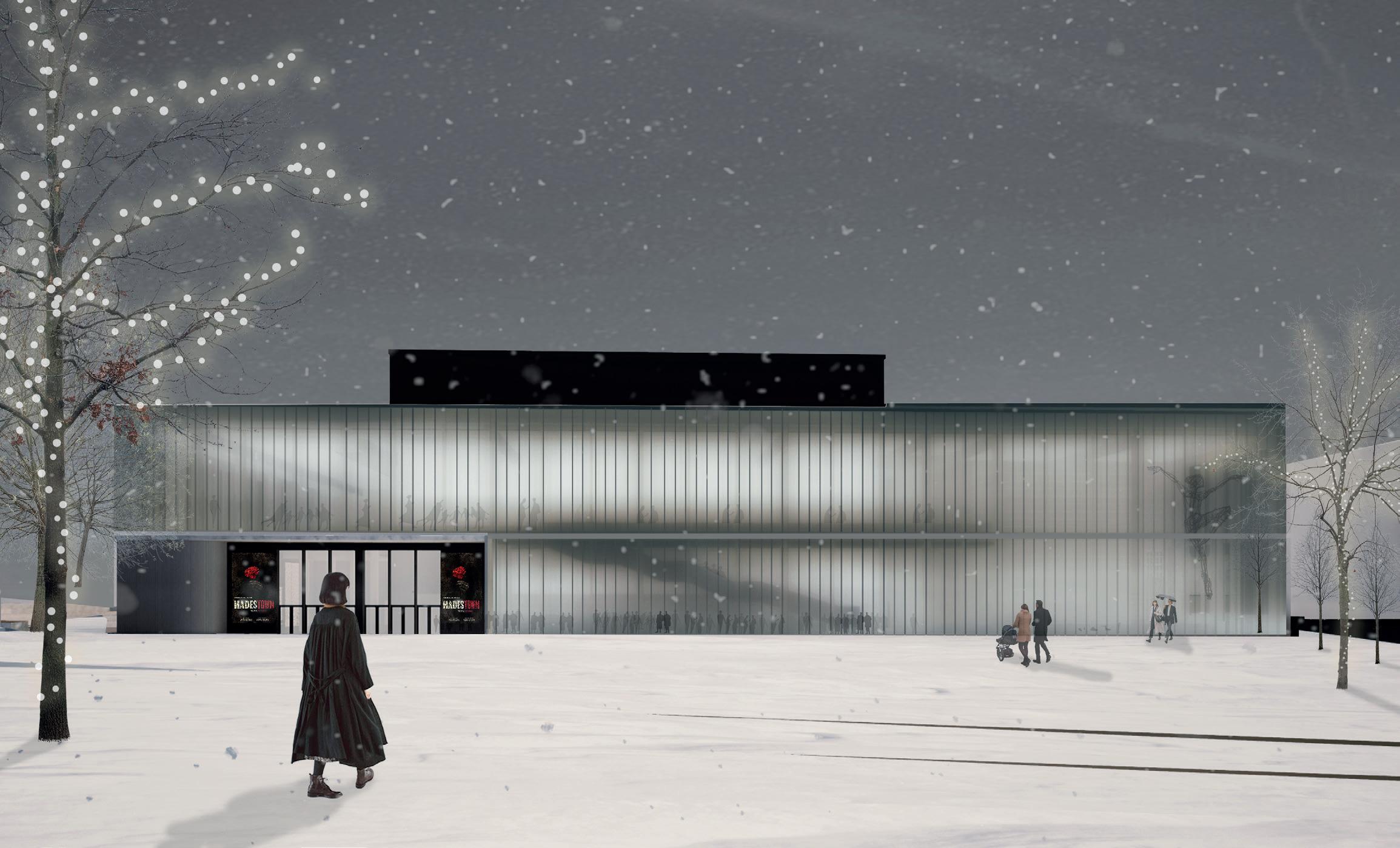
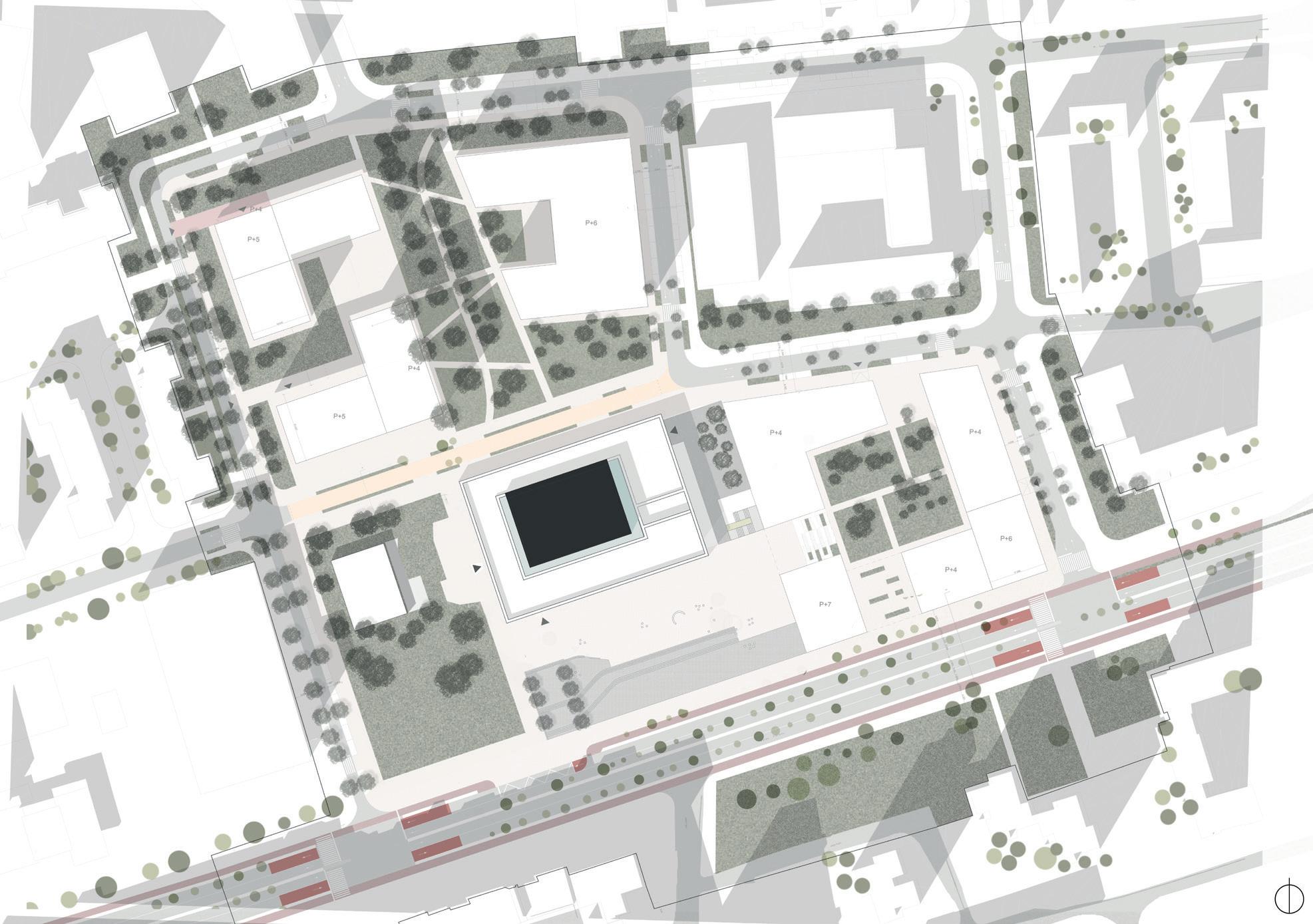
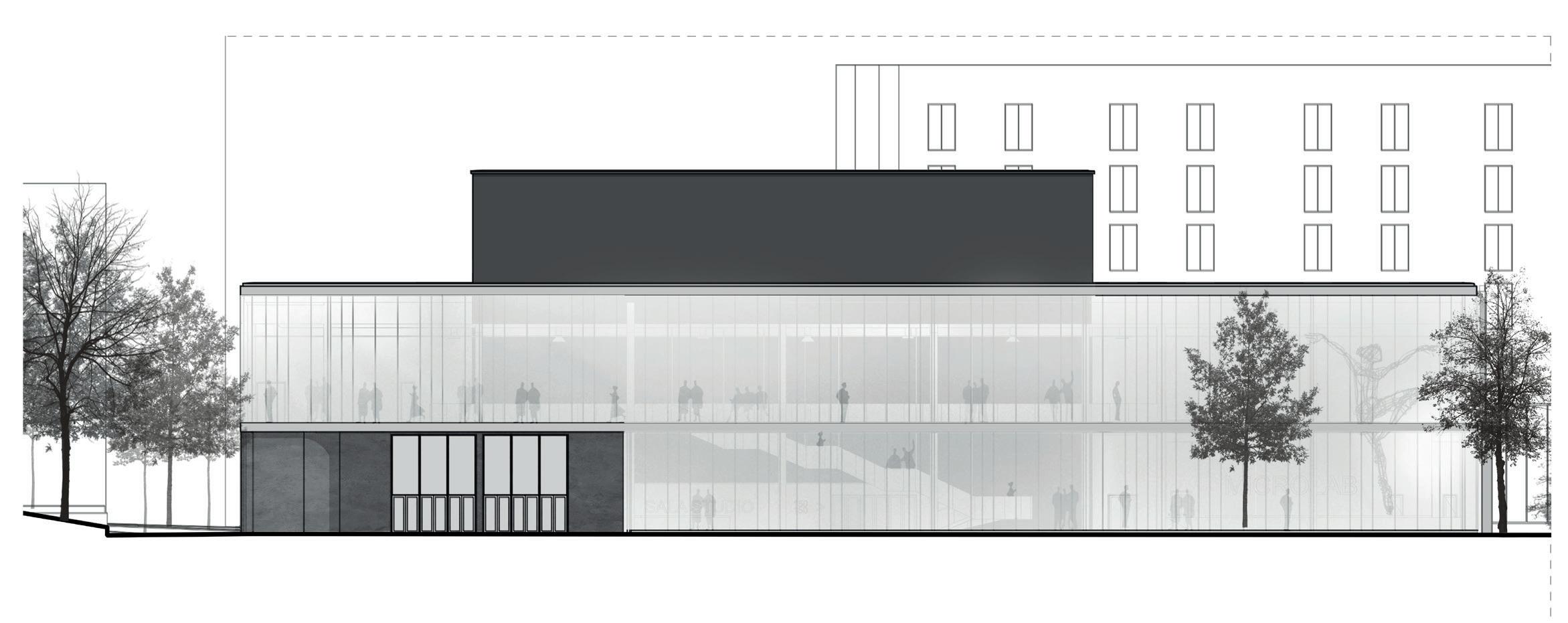
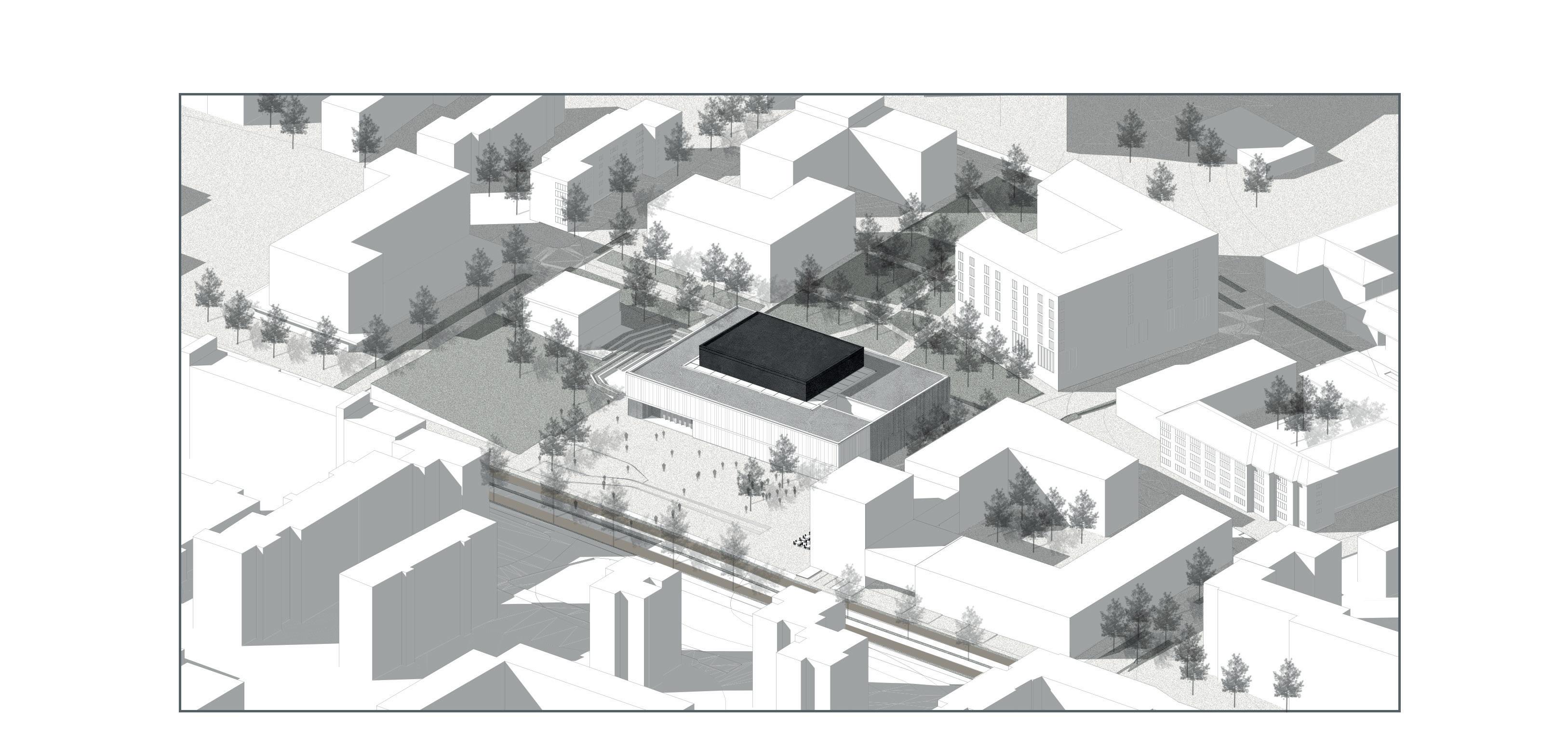
6
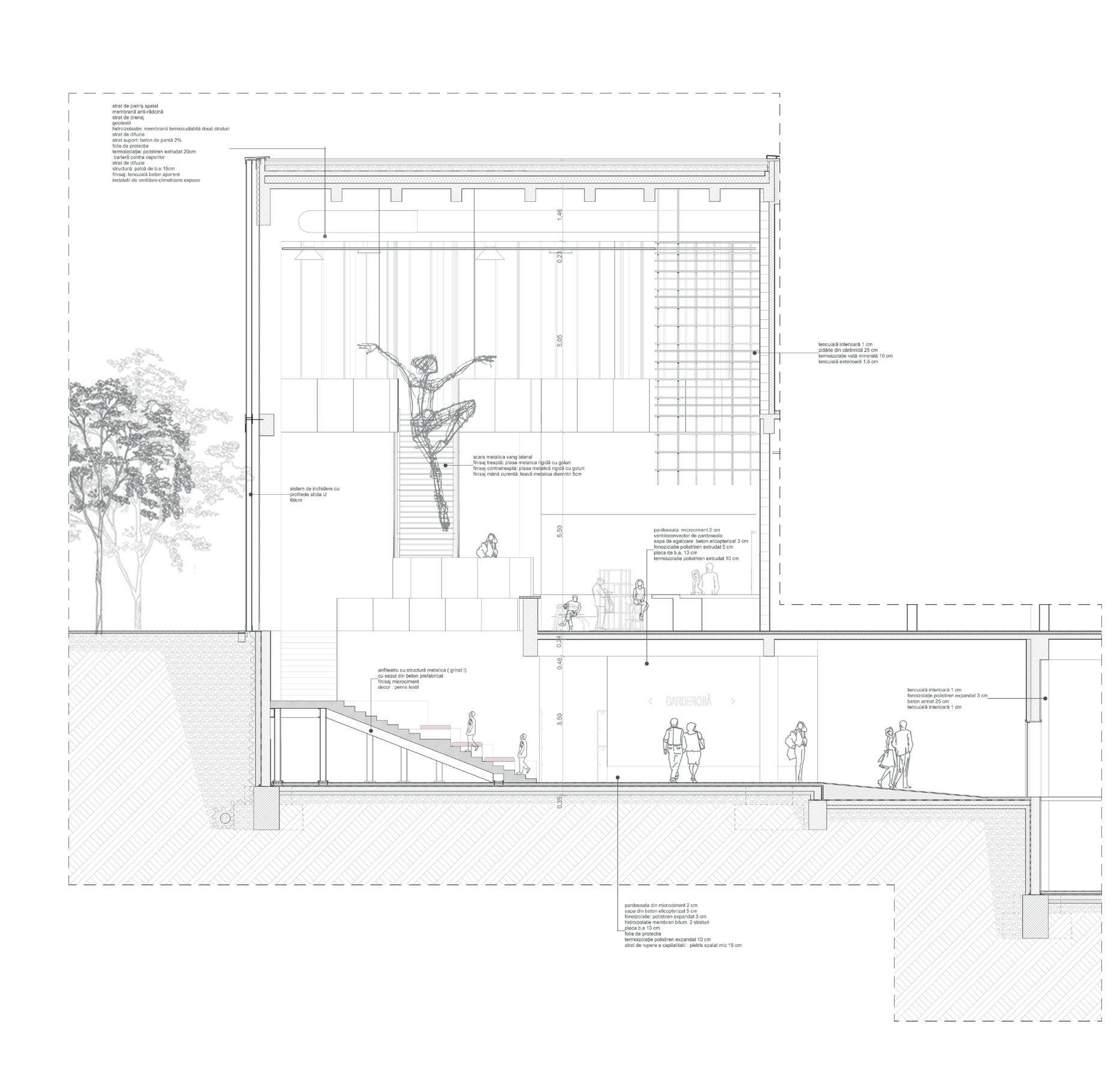
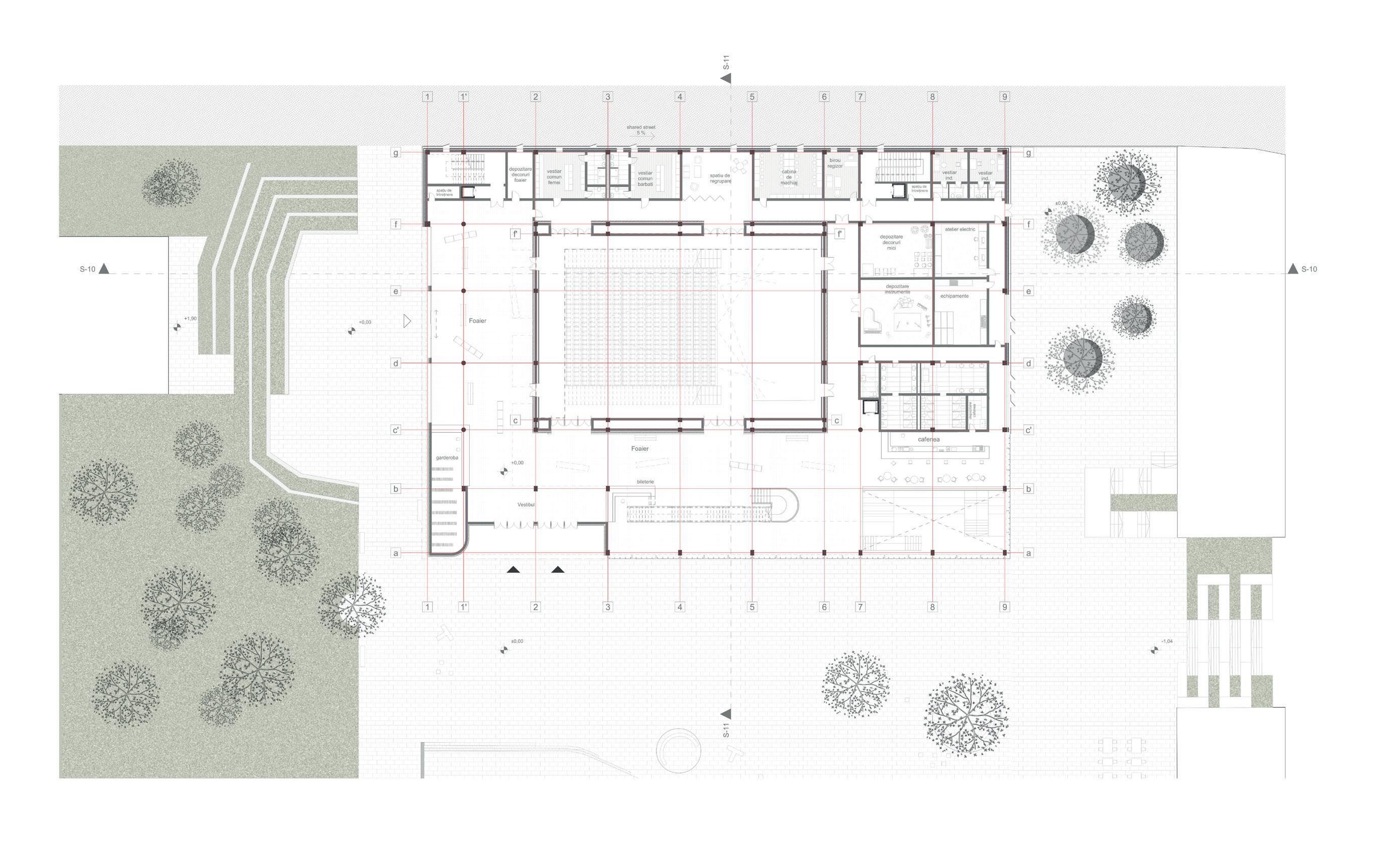


7
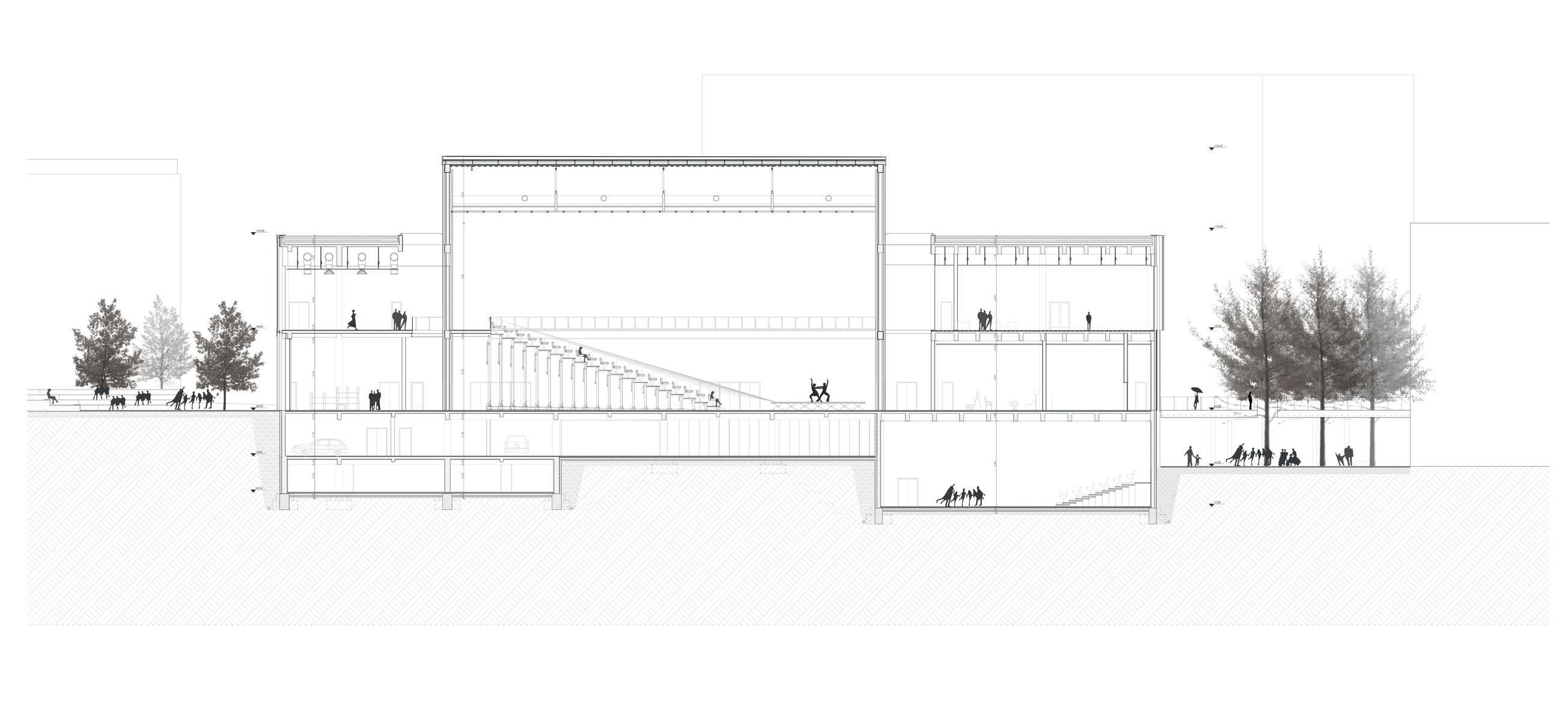

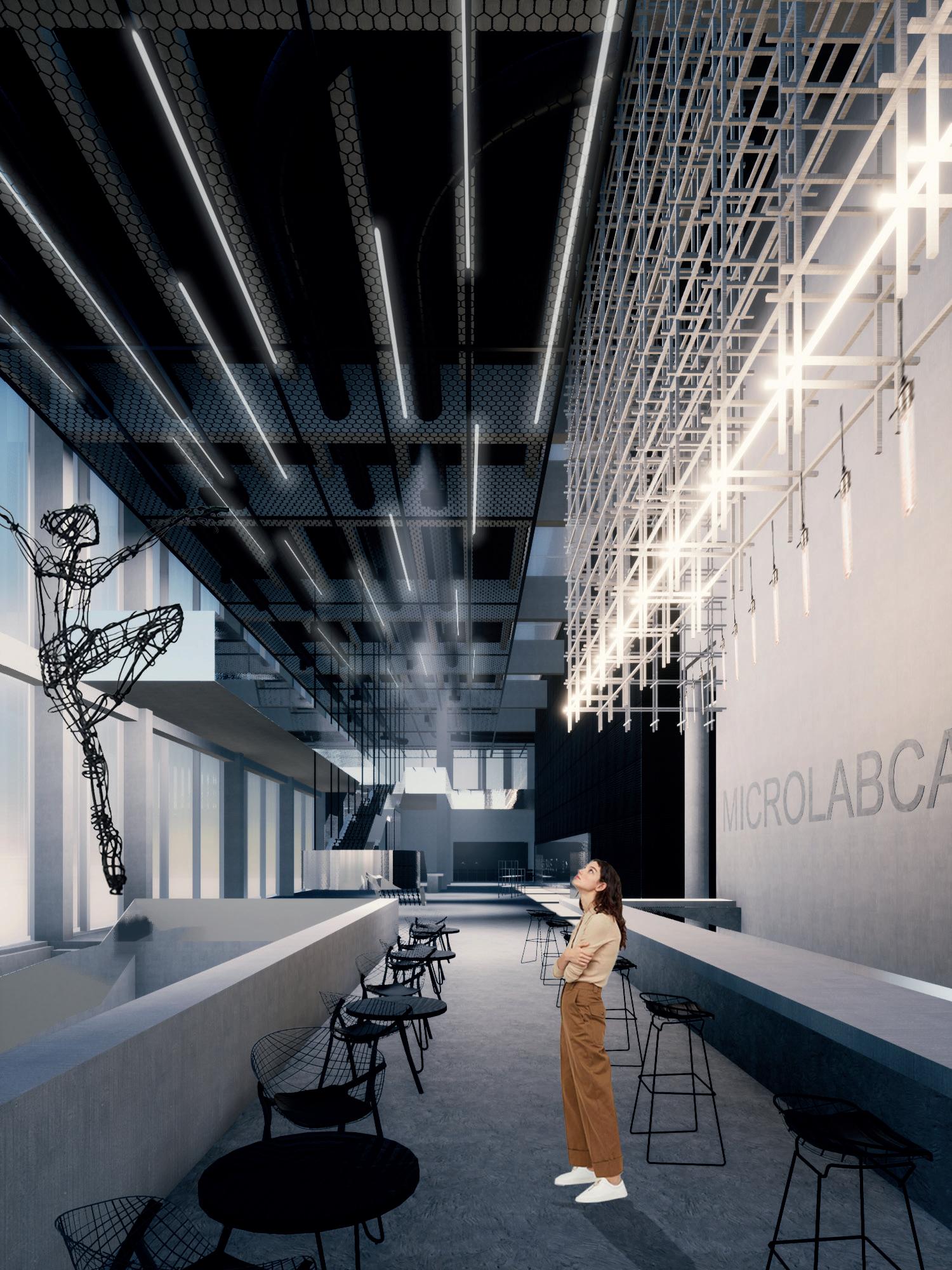
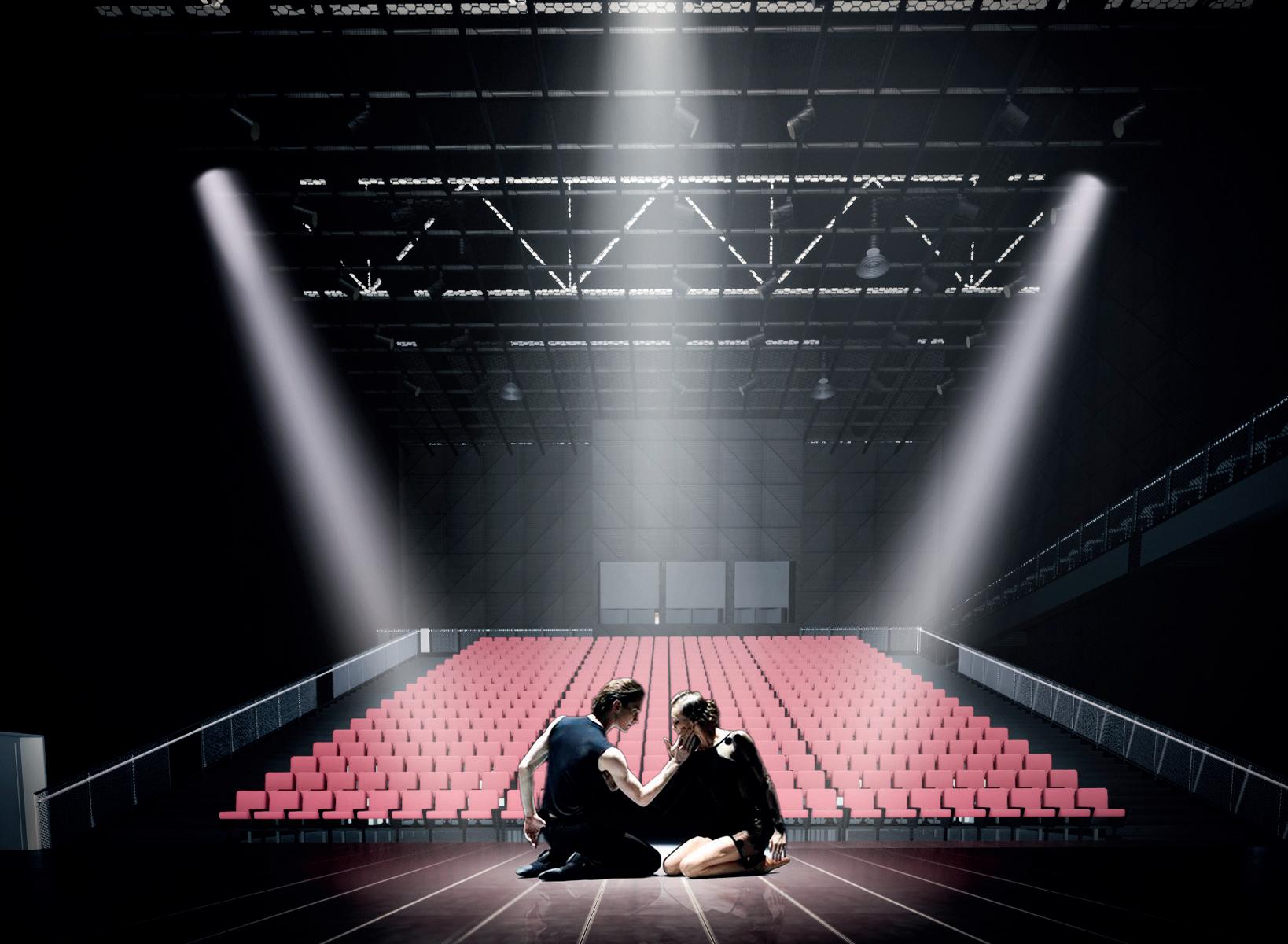
8
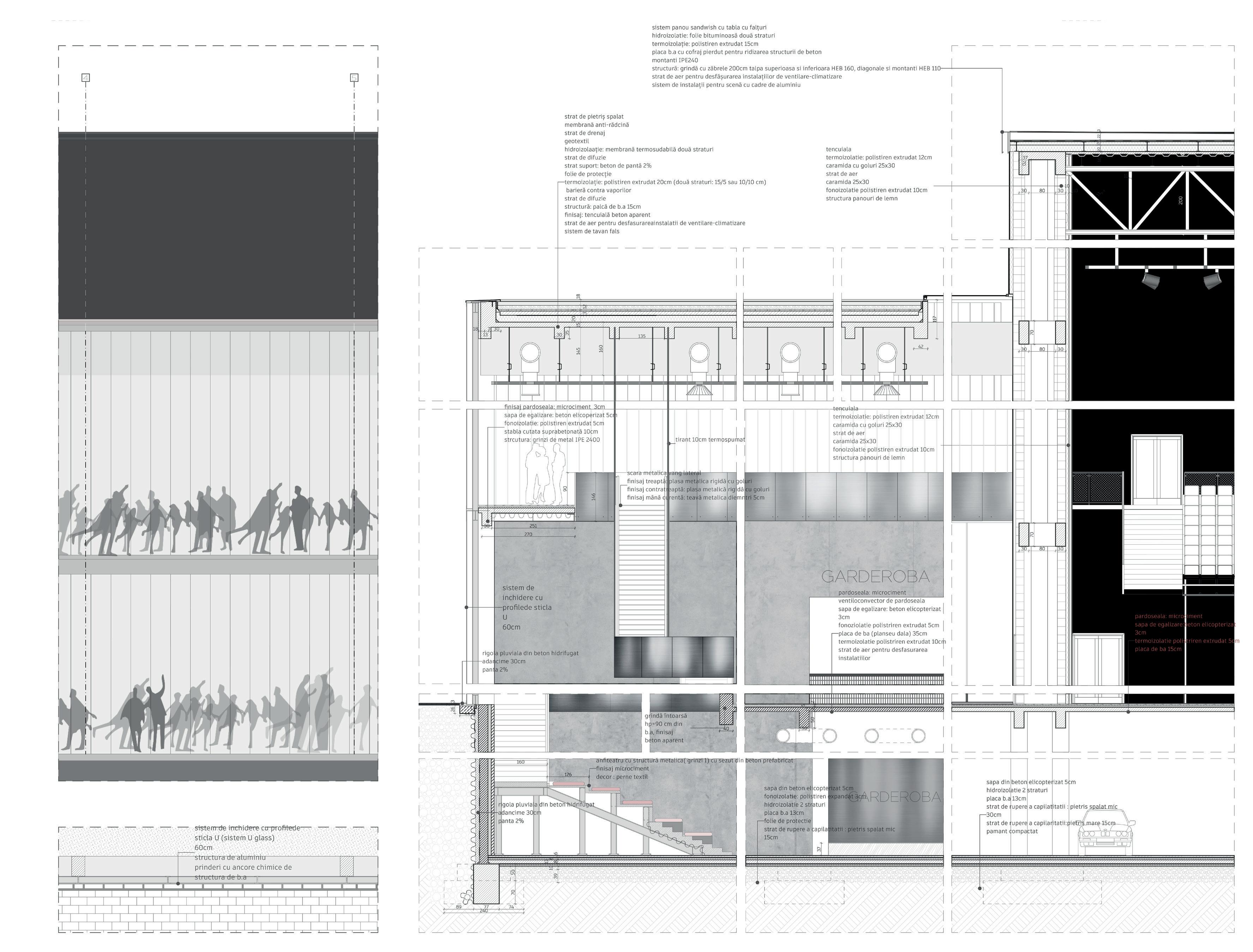
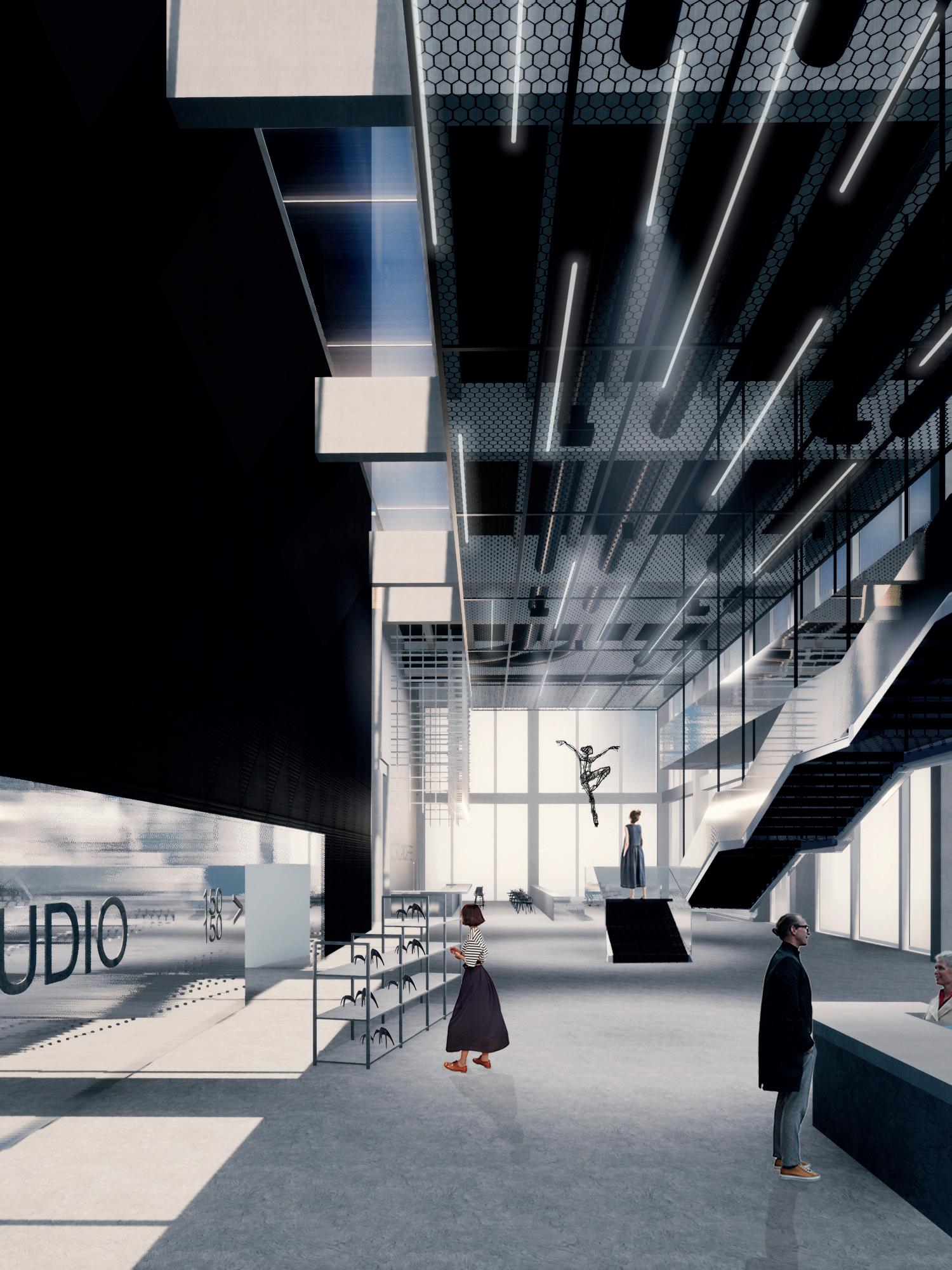

9
PABELLÓN ENCINAR
Project:
Jorge Vidal Studio - Pavilion for reading and resting
Task:
Concept- Visual design and model building Location: Madrid, Spain
Date: August/2022
The project is an extension of a family backyard with a wooden pavilion in the first row. The pavilion can be used for relaxing, reading or studying while enjoying a wonderful view of the large garden and two swimming pools. The pavilion has a large terrace with an outdoor barbecue, perfect for small gatherings and family events.
10 2

11
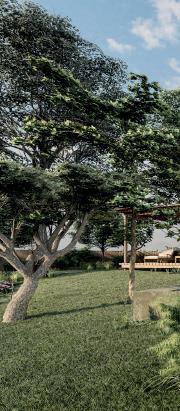
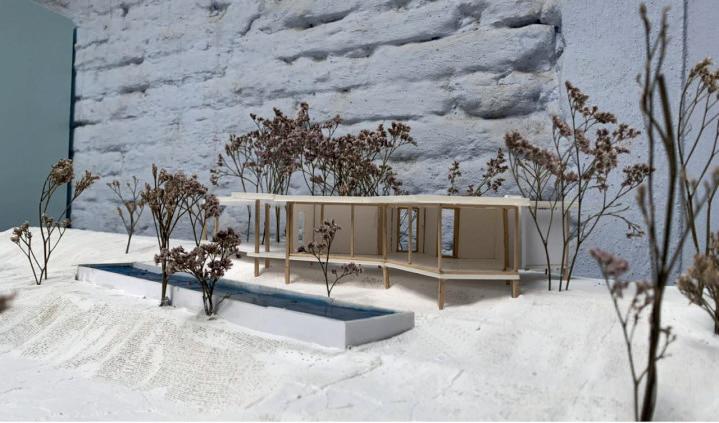
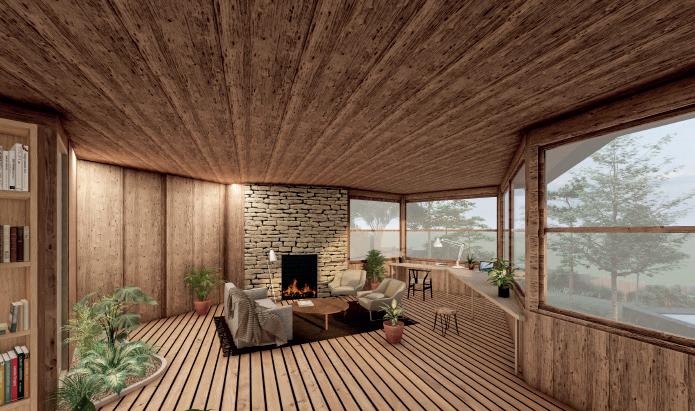
12
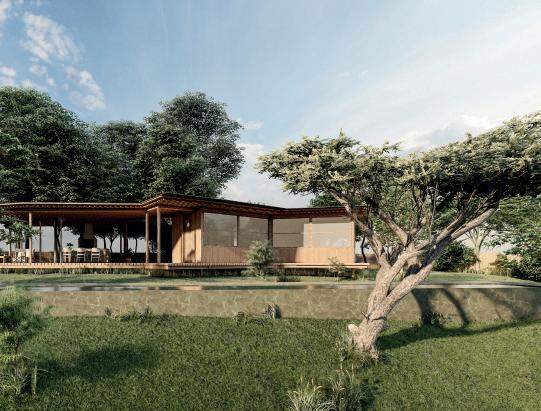
13
COOP-HOUSING
Project:
Affordable Housing in a Cooperative System
Location:
Cluj-Napoca, Romania
Co-author: Katalin Lengyel
Date: 26/05/2021
The project aims to create a diverse community of families and young people at the beginning of their careers or older people who want to live in a green area near to the city center. The proposal has a volumetric and functional gradation from the main street to the Morii Canal, which makes a transition from big to small and from public to private, creating a network of routes. Following the social analyses, we decided to work with several units for several small communities, connected through some common spaces. The concept of sustainability is based on the recycling of the materials from the site: we proposed greenhouses made from recycled glass and ventilated facades from recycled brick. The greenhouses work as natural elements, which connects the two bodies of the buildings and have an independent metal structure behind the curtain walls. These greenhouses have the role of providing a social space for the inhabitants. On the site we have proposed another greenhouse for food production, which can be sold in the commercial spaces placed at the ground-floor.
On the ground-floor there are only public functions, which invite the people to explore the site, such as offices, afterschool for children, workshop and exhibition area, library with reading room, cafe, etc. We have 70 apartments in the 2 detailed buildings, which are divided into 7 types. Common areas are located in the greenhouses as shared kitchens and in the central areas as a shared living room and library.
14
3

15

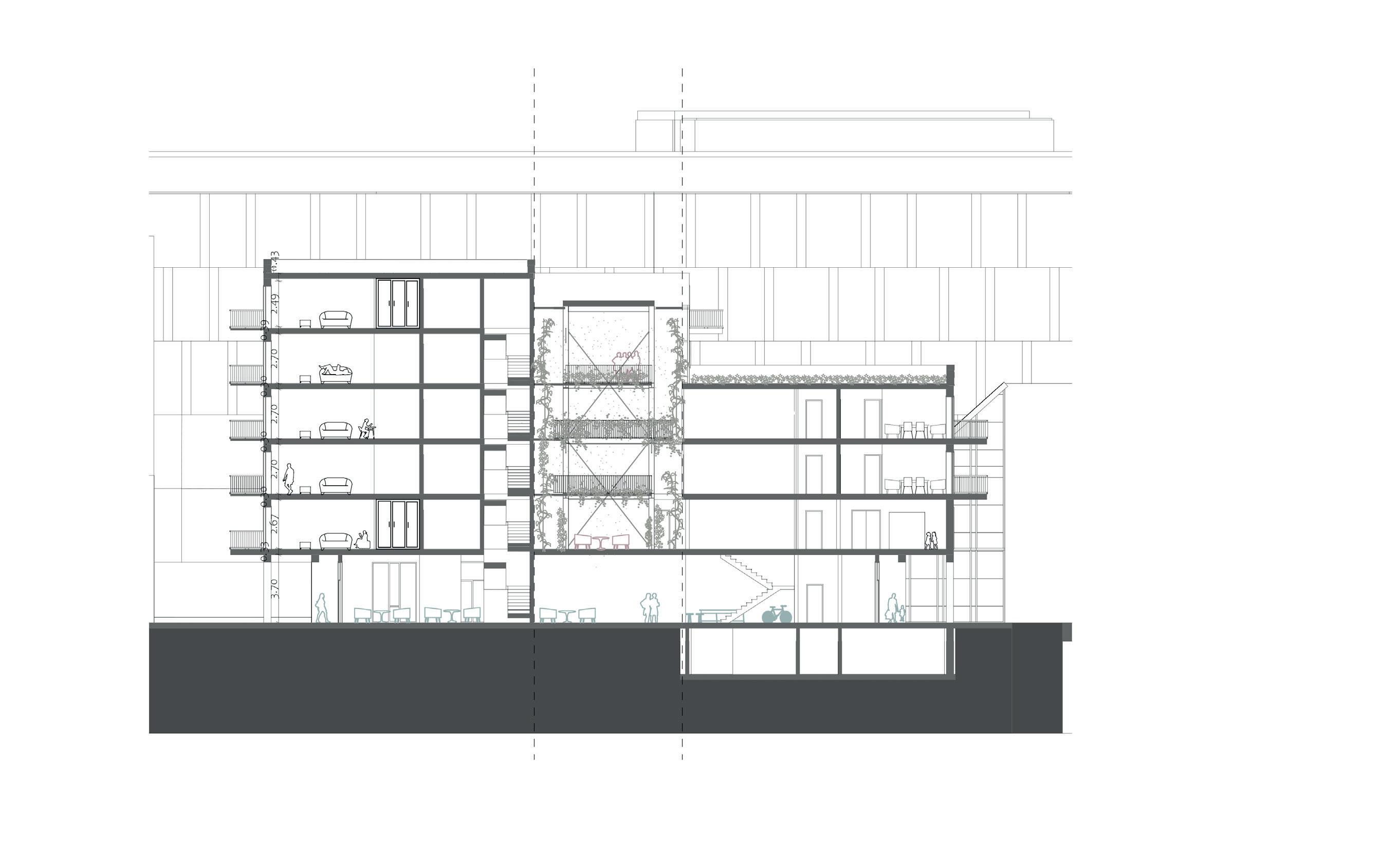



16


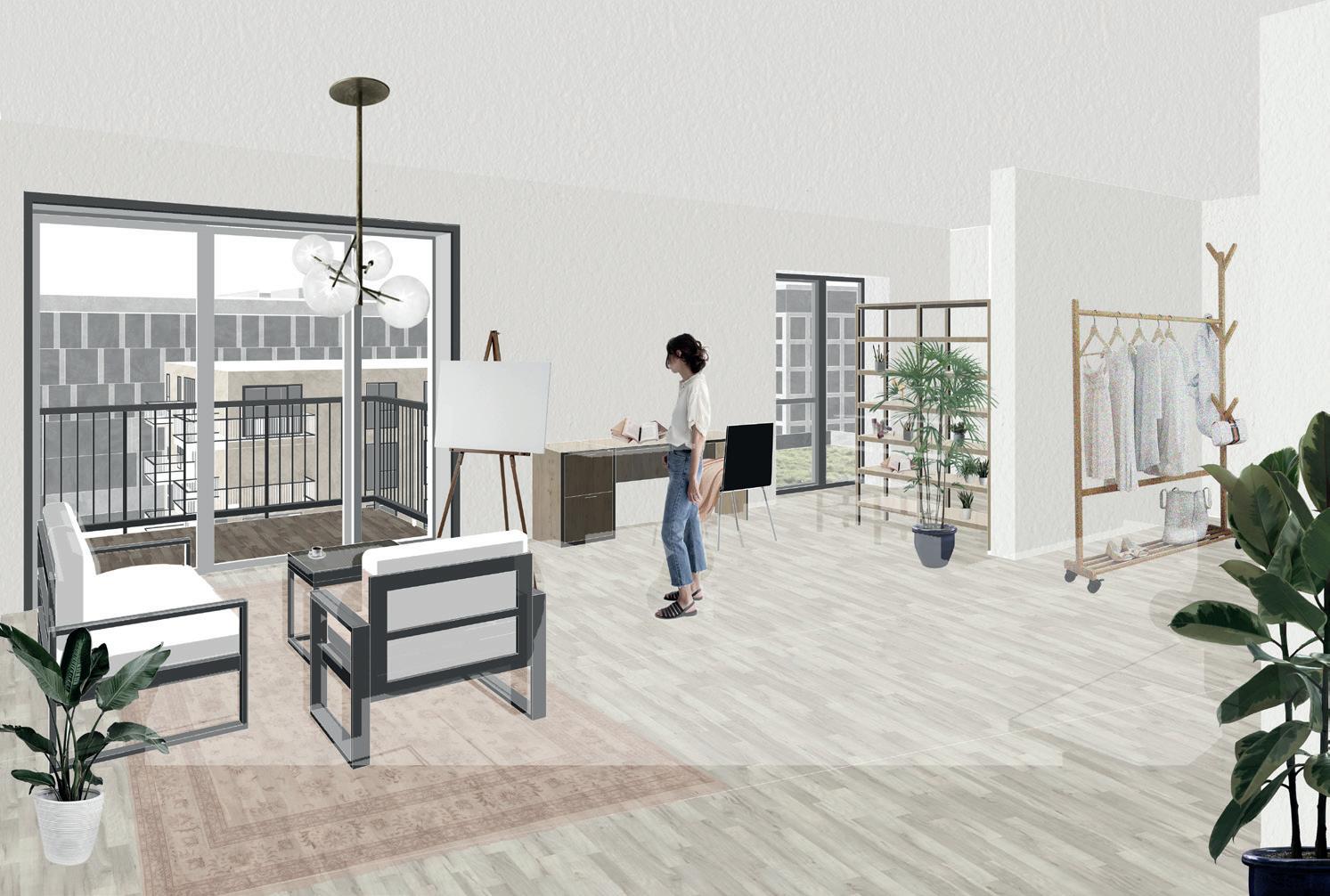
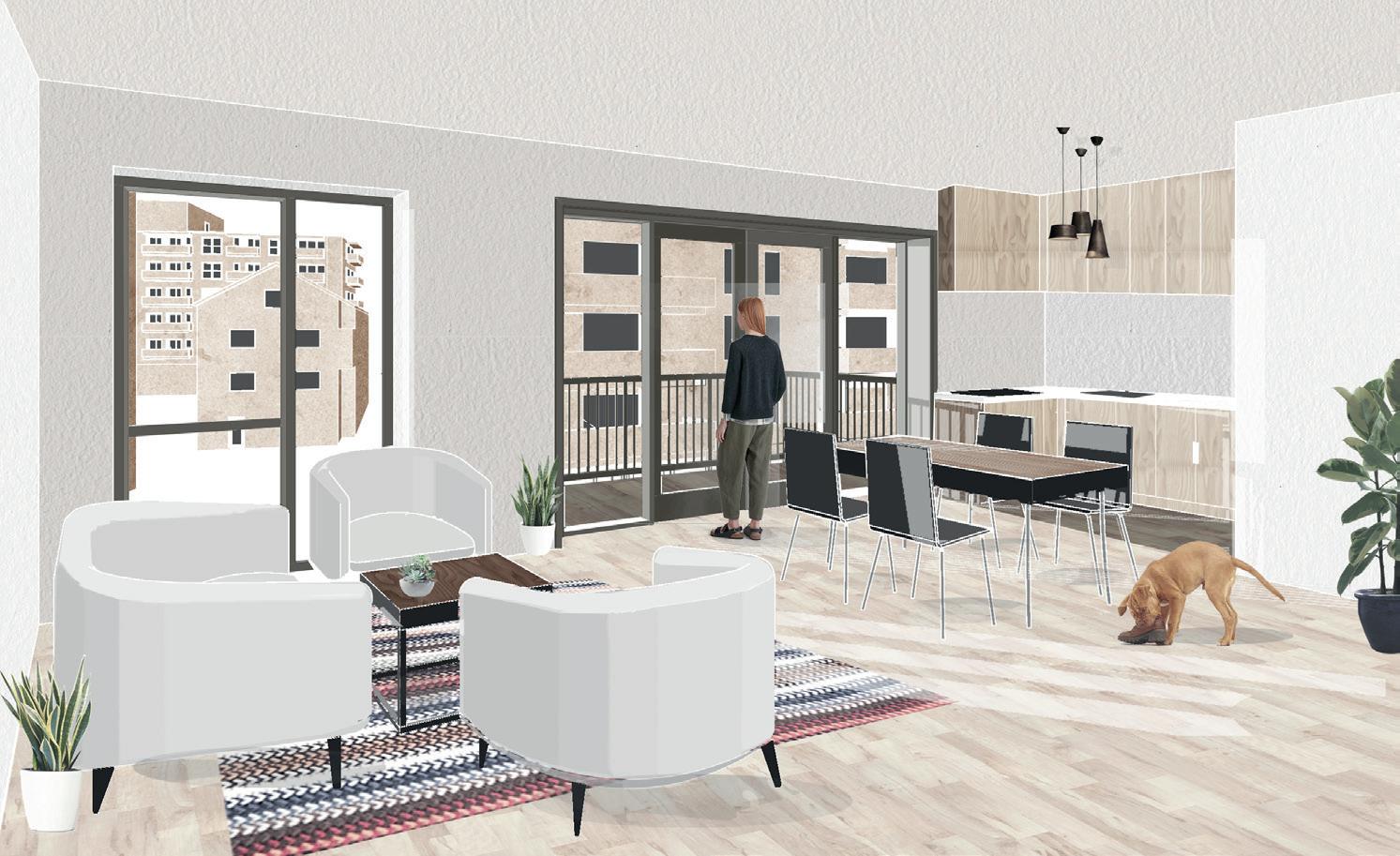
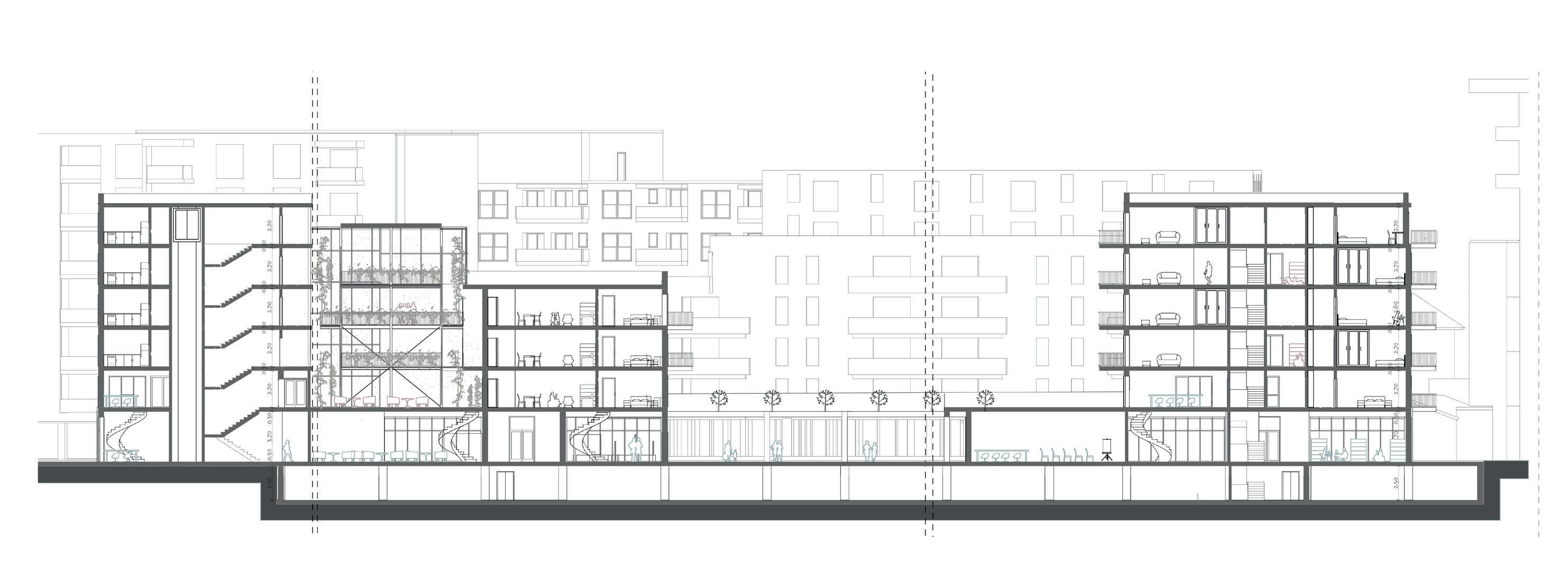
17


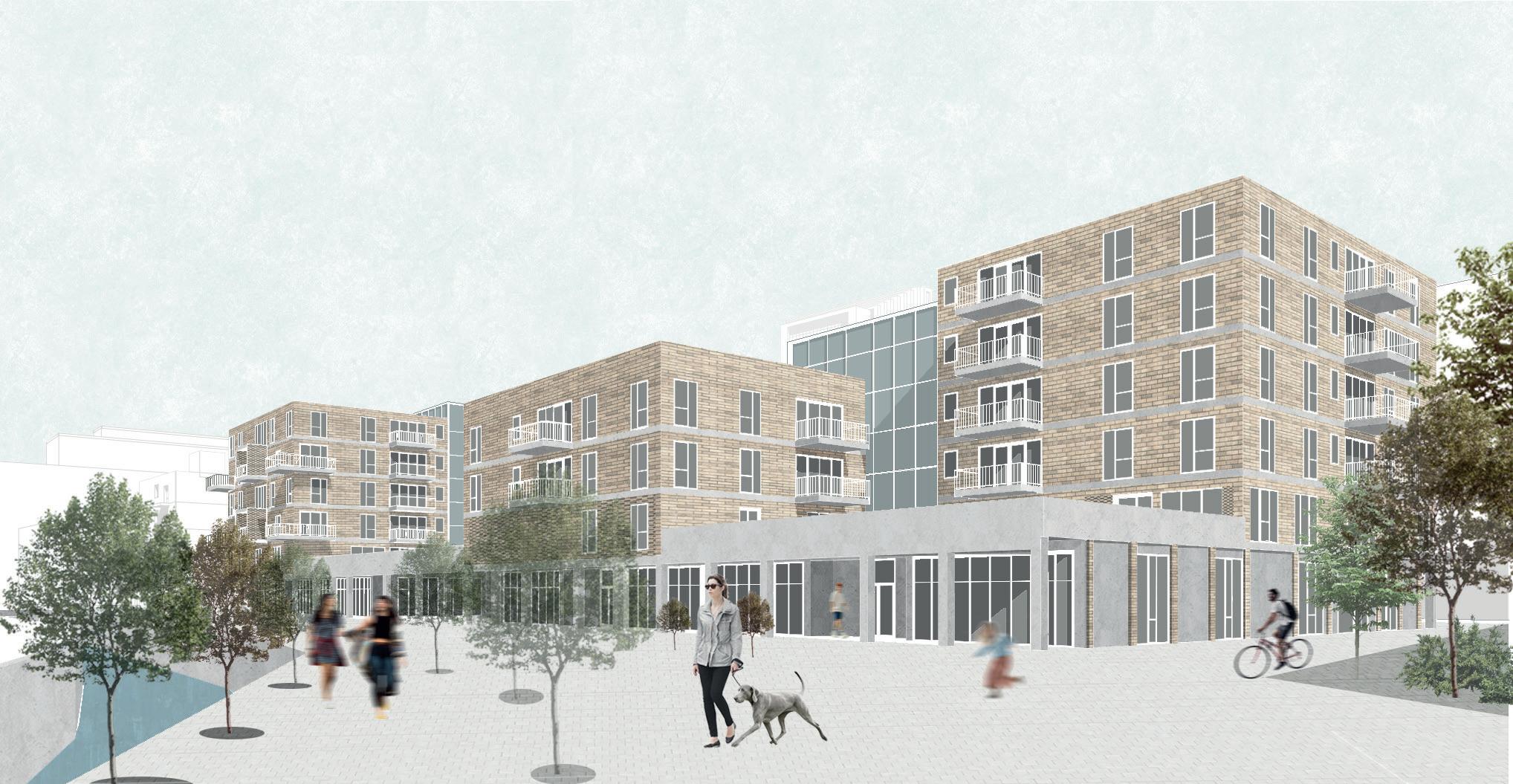
18



19
URBAN ACTIVATION HUB
Project:
Urban Activation HUB
Location:
Cluj-Napoca, Romania
Date: 21/12/2020
The HUB is located in Cluj-Napoca, near the Farmec Park, instead of a thermal power plant and a row of garages. The HUB is attempt to provide a solution to the problem of the garage spaces and aims to activate the area through several public functions.
The concept of the project starts with the remodeling and lifting of the garages from the strings. This results in the construction of modules according to the model of the garages to form a more usable ensemble. These prefabricated modules are made of a wooden structure with laminated wood panels and glazed walls, making them easy to transform. As the sustainability part of the project, modular constructions have a great deal of flexibility with more configurations.
On the ground floor there are spaces open to everyone, such as a café with a library or a lounge area. Next to the central building there is a local market, a workshop space, which extends to the exterior and a bicycle garage with a repair space, which partially replaces the functions of the previous garages. Workspaces and offices are located on the first floor as private or common spaces, which can be adapted according to the number of users. The second floor is a more private area with two accommodation rooms and two walk-in terraces. The central building is connected to a main hall with a height of four levels.
20
4

21






22




23

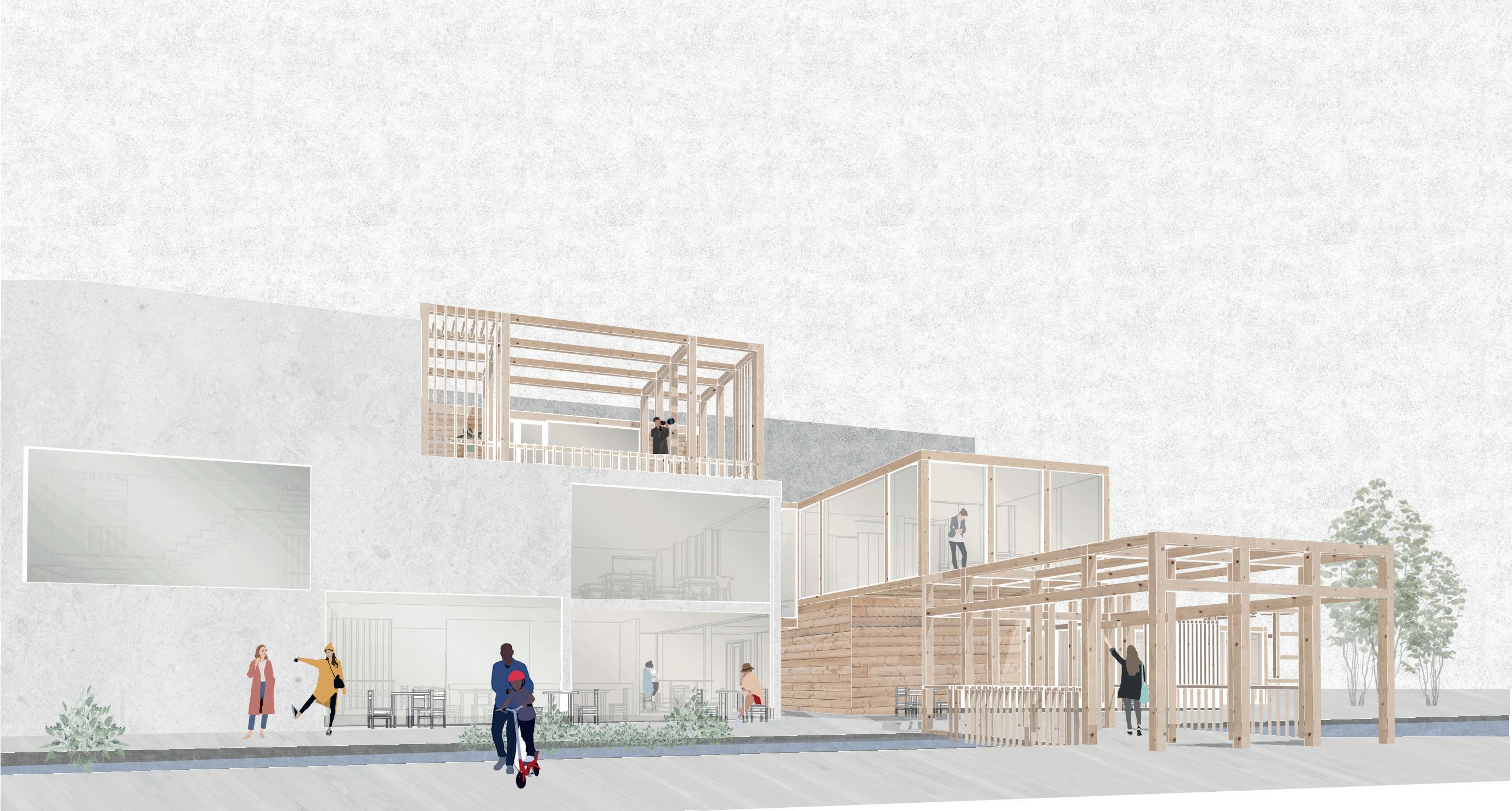
24

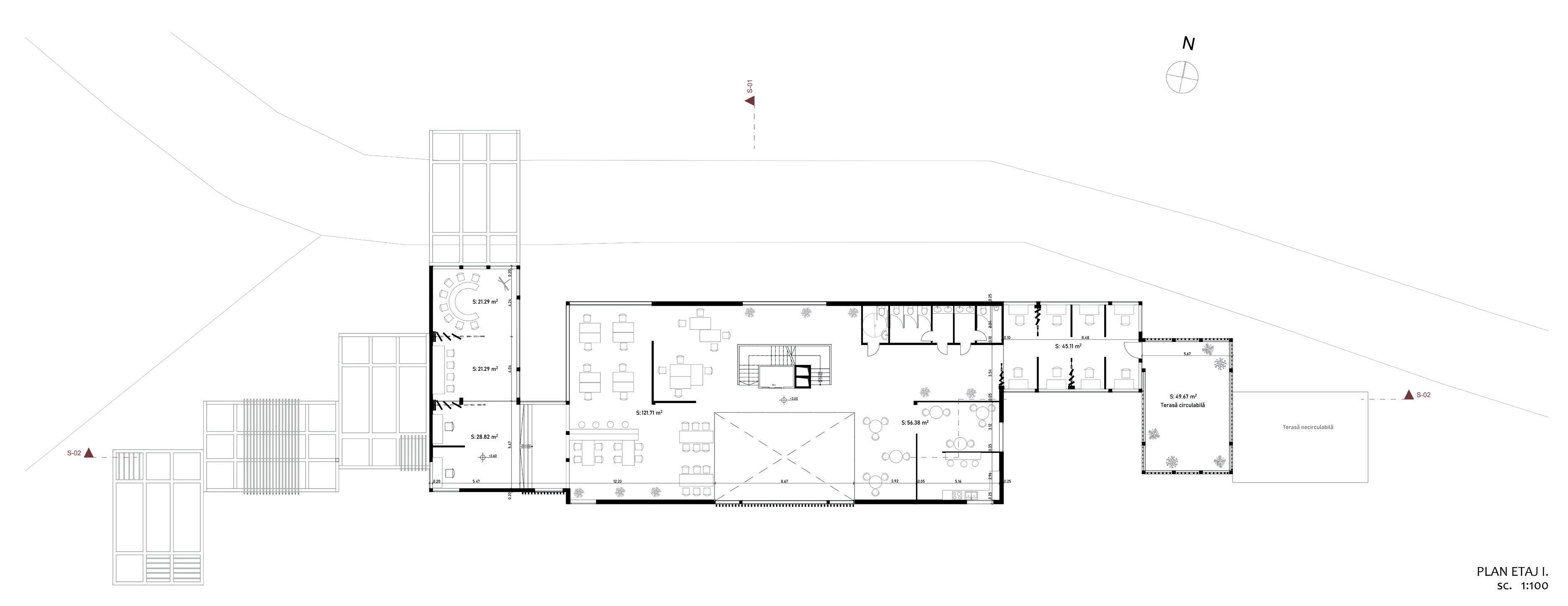
25
POP-UP STORE
Project:
Furniture for a Pop-up Store
Location: Cluj-Napoca, Romania
Co-author: Balázs Szőke
Date: 19/05/2021
The project aims to design a temporary pop-up store for a selected global brand. We chose the brand Patagonia, which designed both its products and its stores with sustainability in mind. Patagonia’s stores have an industrial look and feel. Therefore, we have placed our pop-up store in a hall of an old factory building, raising awareness of the importance of sustainability and the potential fate of the abandoned building complex. The temporary store also plays an important role in activating the immediate environment. The interior of the shop is defined by two important elements: an organic piece of furniture that imitates the silhouette of the Patagonia mountain range, and a curtain made of metal rods that separates the shop from the rest of the hall and provides additional storage spaces, also outlining the negative of the mountain range.
26
5

27
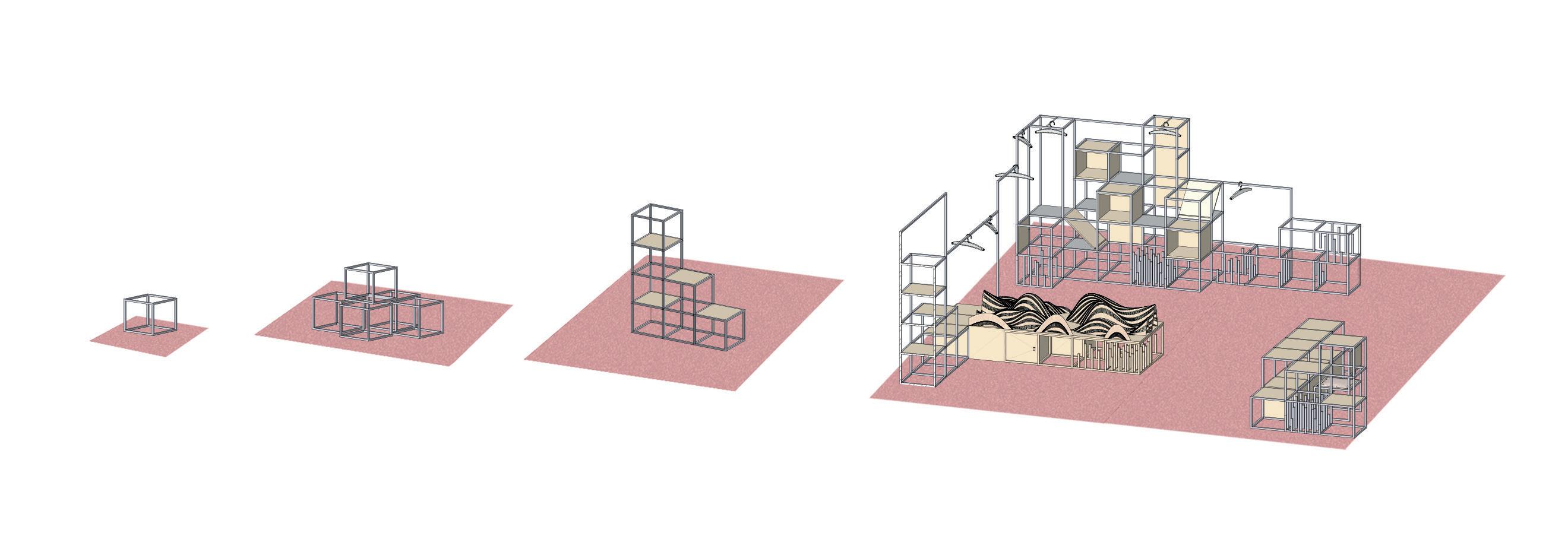
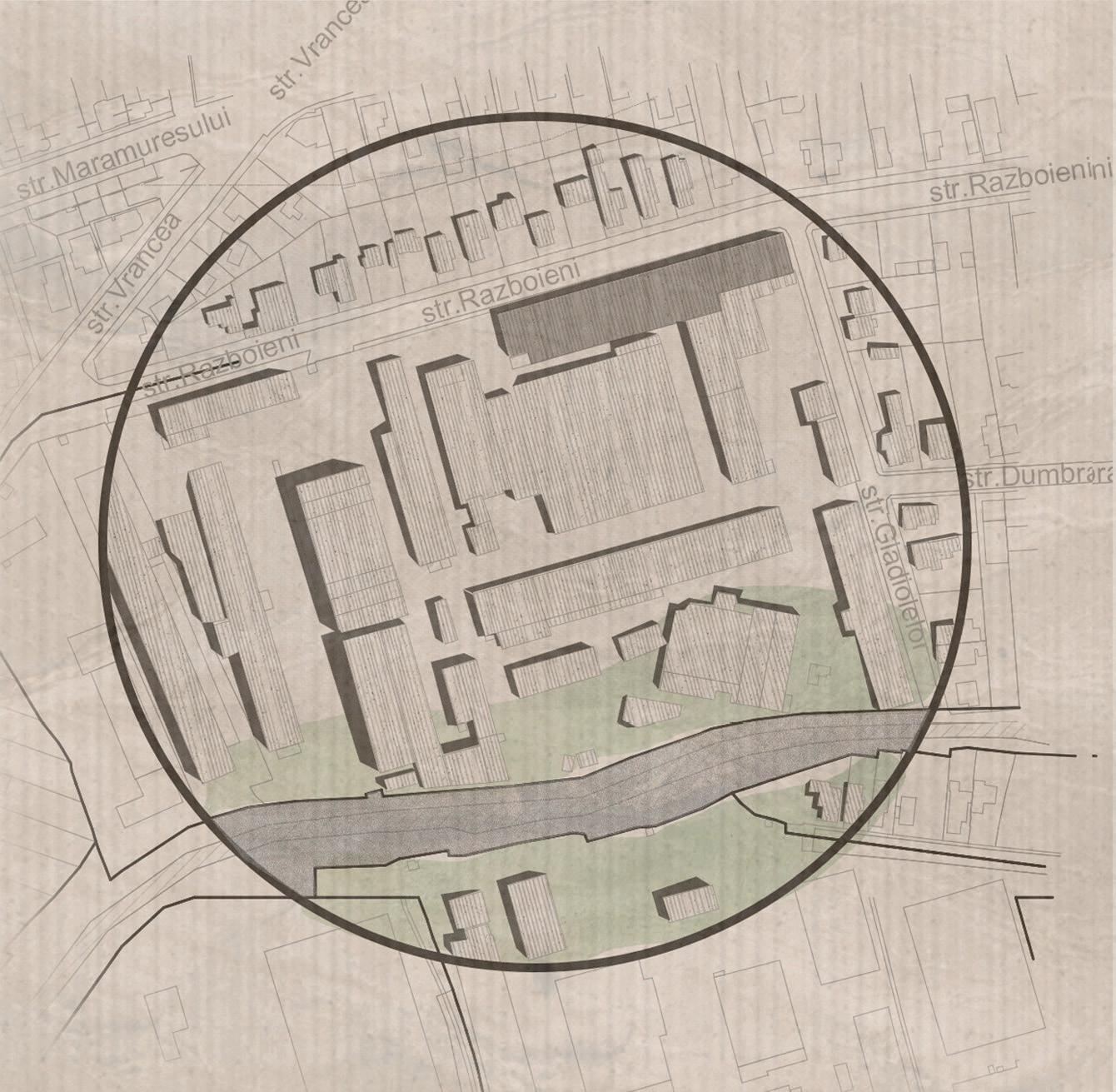

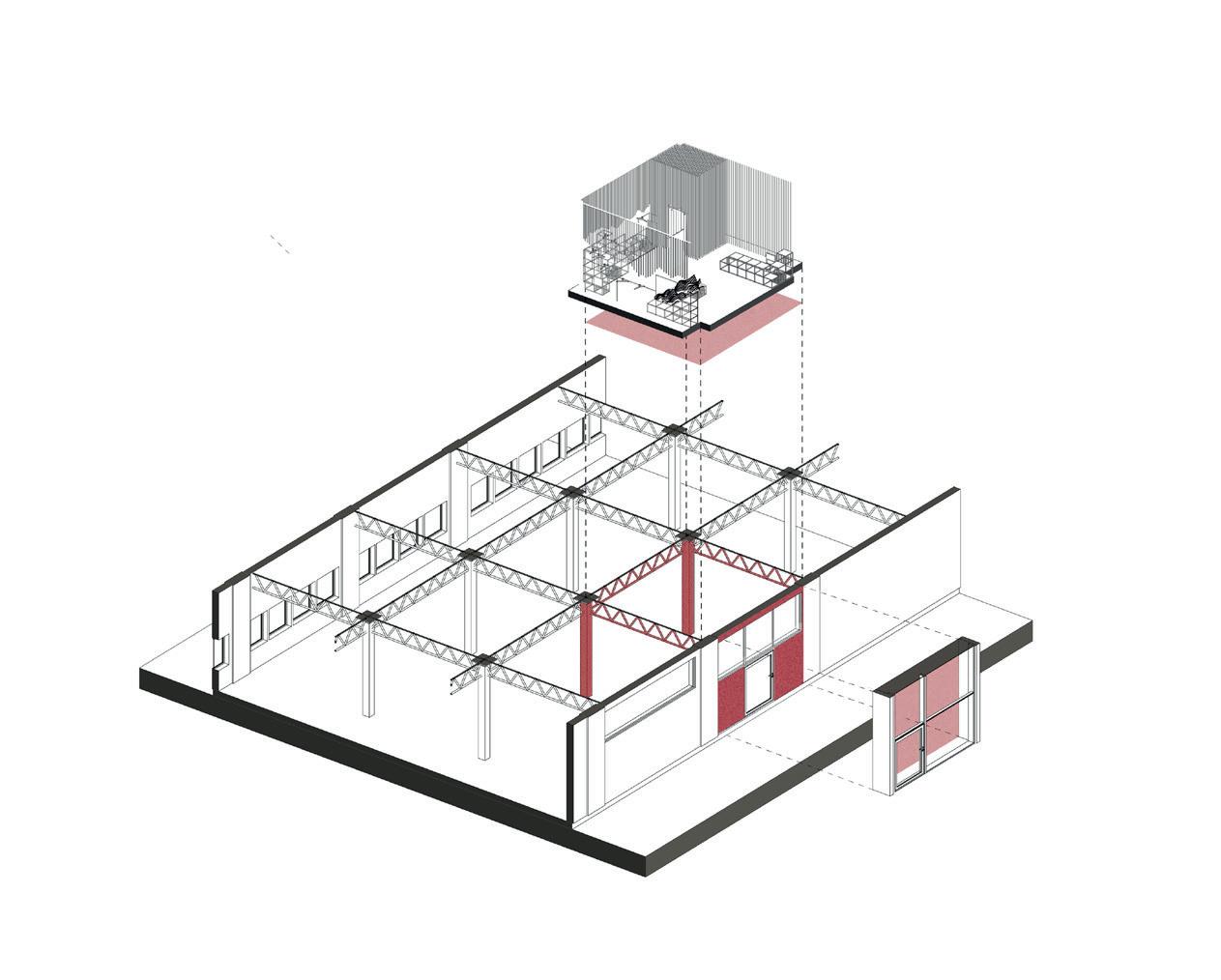
28

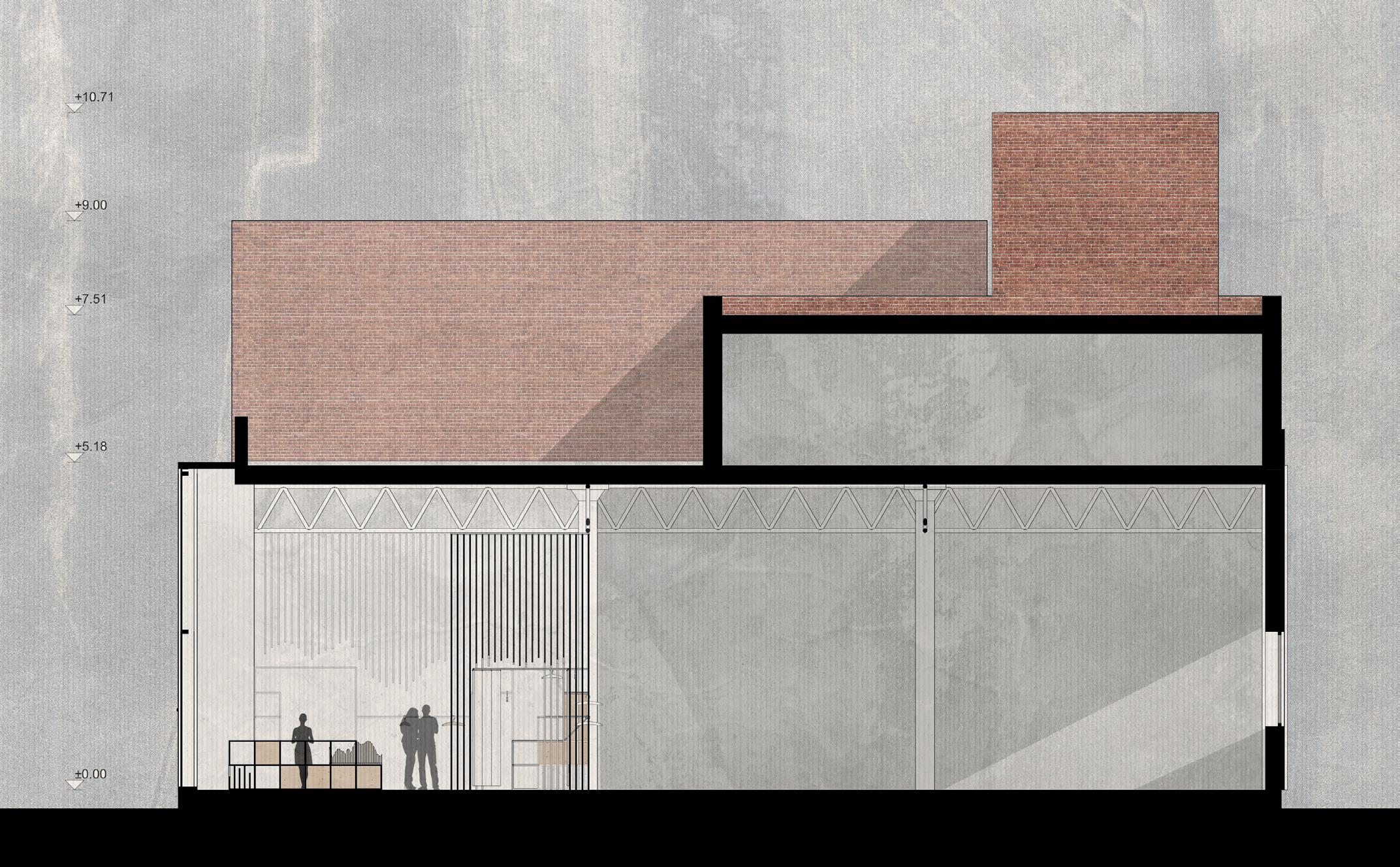

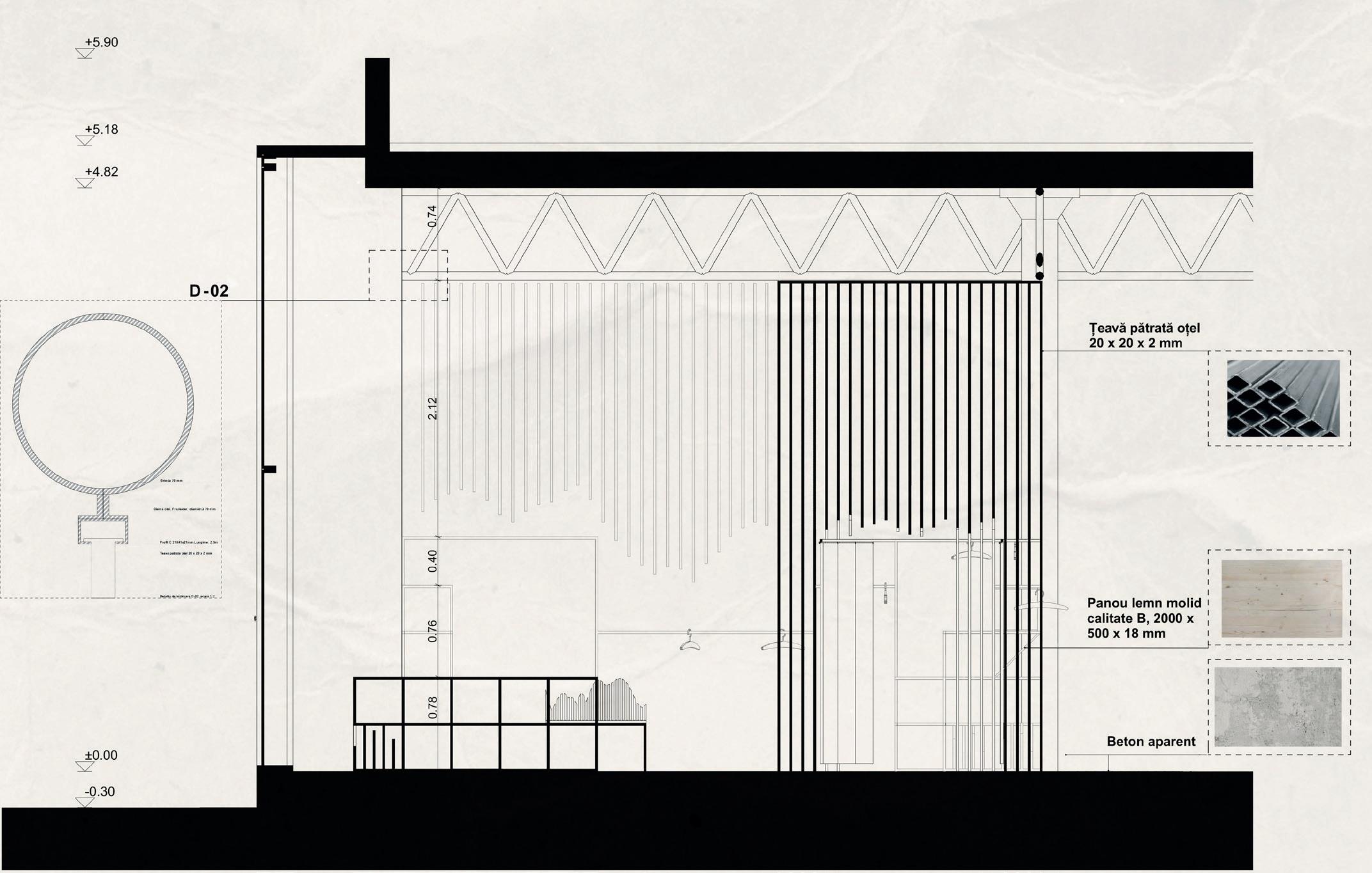
29

30

31
Project: Future uses by the Danube Location: Dunaújváros, Hungary
Co-authors: Chloe Naranjo, Danae Danalatou, Jesus Veliz, Juliette Garcin Louise Halbout,
Date: 22/10/2021
The GRID is a place which has the objective to introduce a new way of life in Dunaújváros with a healthier mental and physical lifestyle. The nature is surrounded by an alternative health center, a culinary center, a community center, a sport center and vertical farms. Holiday houses on pilots are boarding the Danube to welcome everyone to rest in a peaceful area.
All the habitants of the city are able to enjoy the nature with diverse acitvities: workshops to learn to cultivate food and medicine in common gardens or yoga and gardening therapies. The sportives could run in the parks or practice in natural pools in the Danube. After a long day everybody will appreciate a nice dinner with ingredients from the GRID’s vertical farms.
The project has been created with a special grid system to permit a modular structure both in plans and in the elevation of the buildings. The houses on pilots are elevated to give a solution for the floads of the Danube, which have reccurent in this region.
32
GRID- Grow your future! 6

33
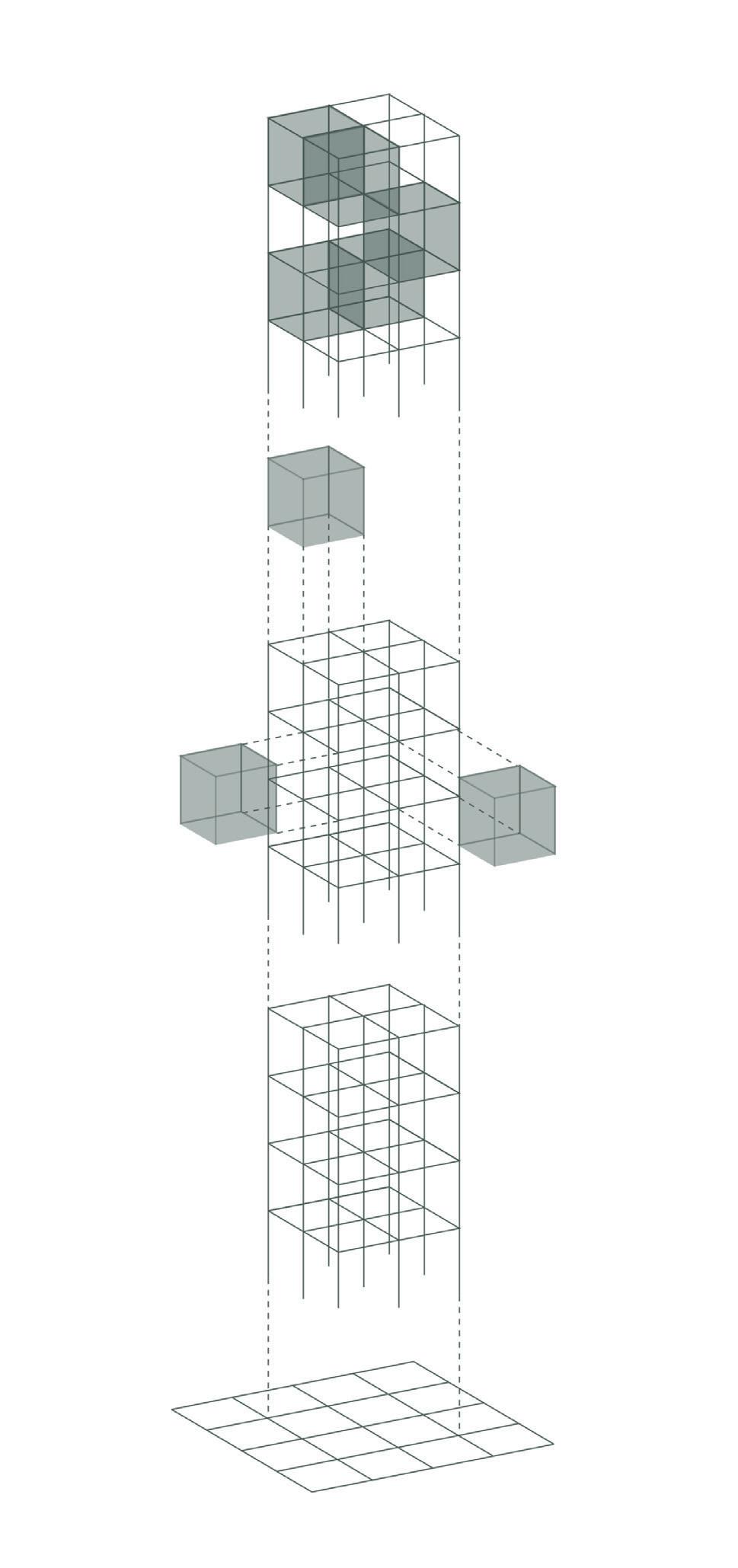
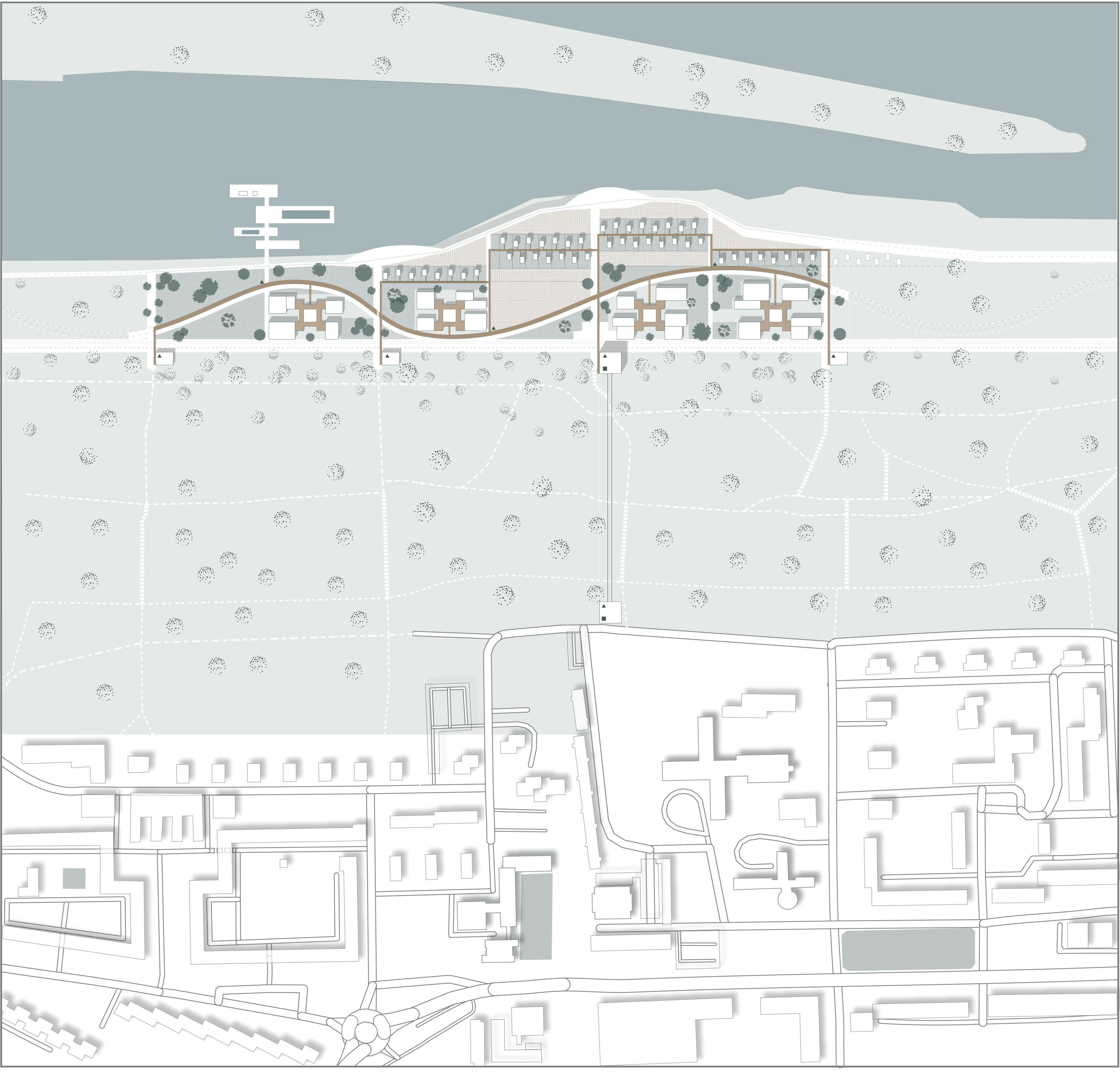
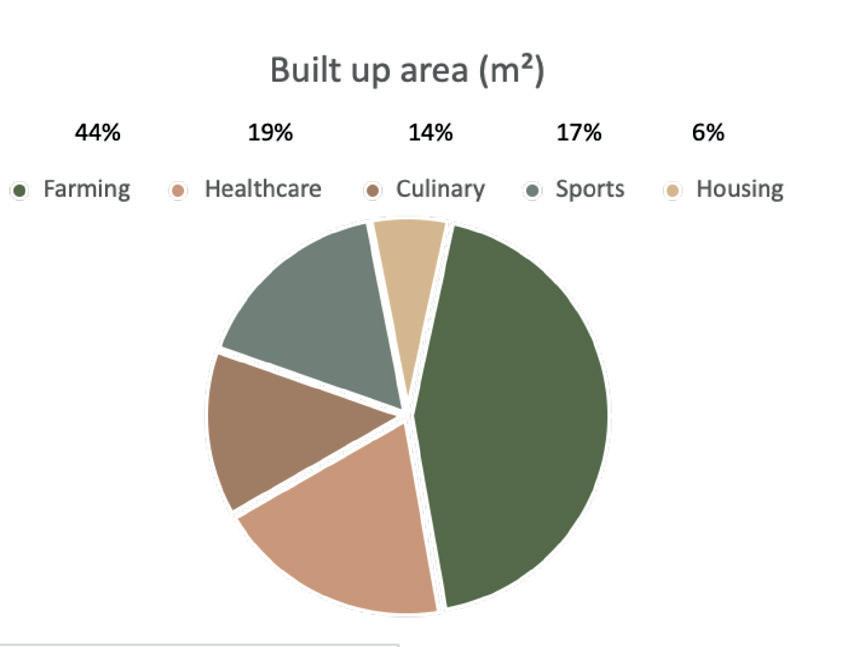
34

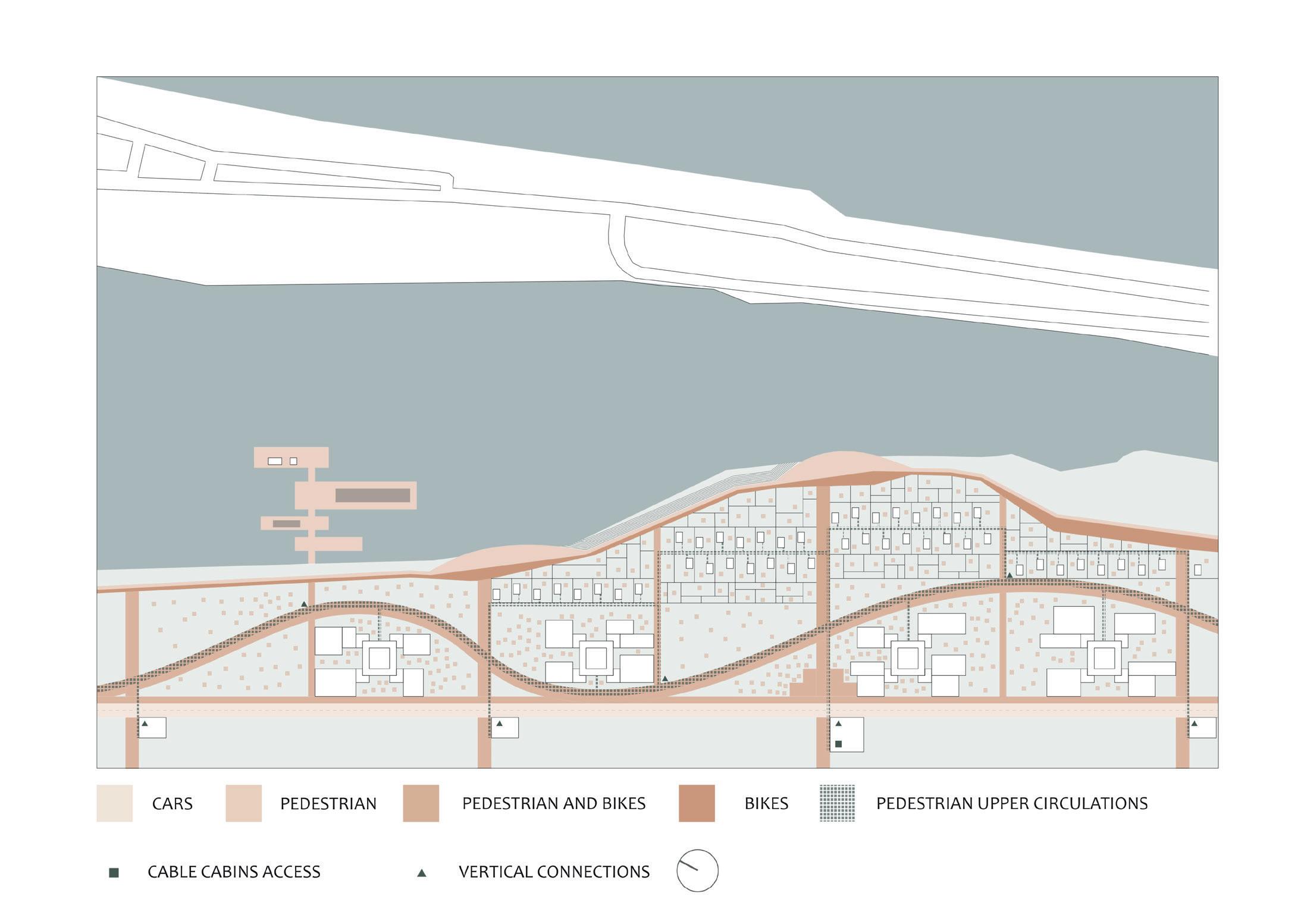

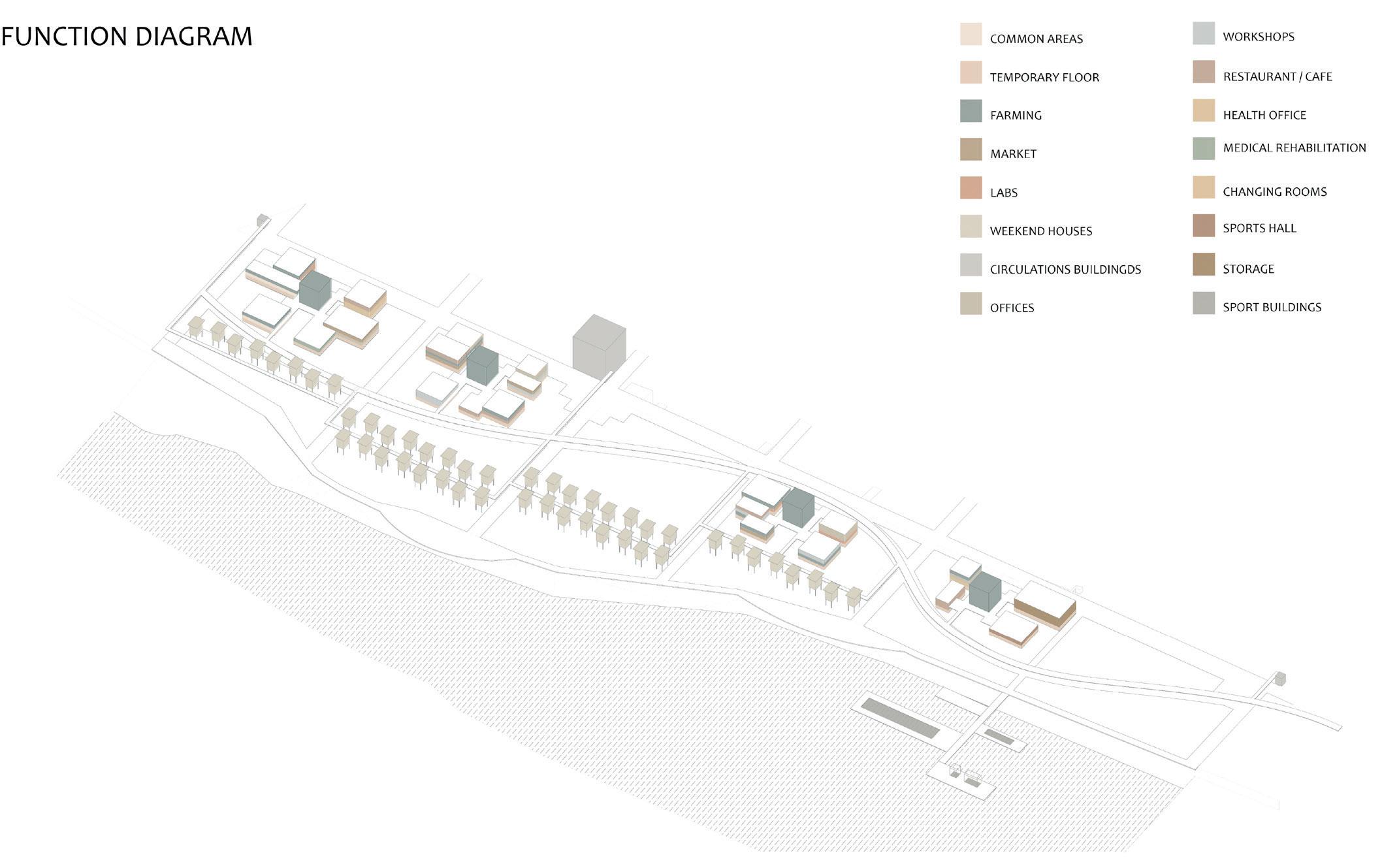
35
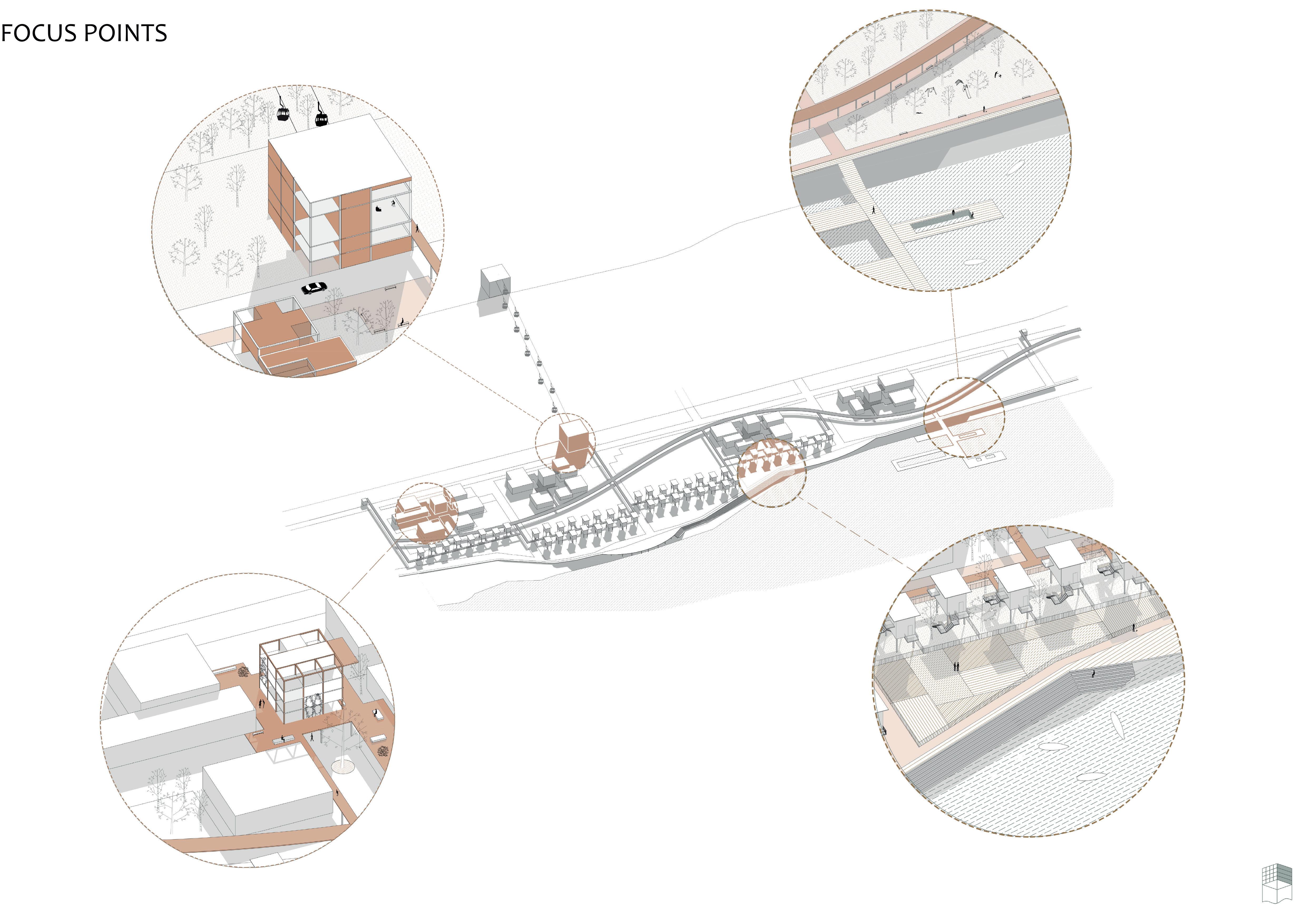


36


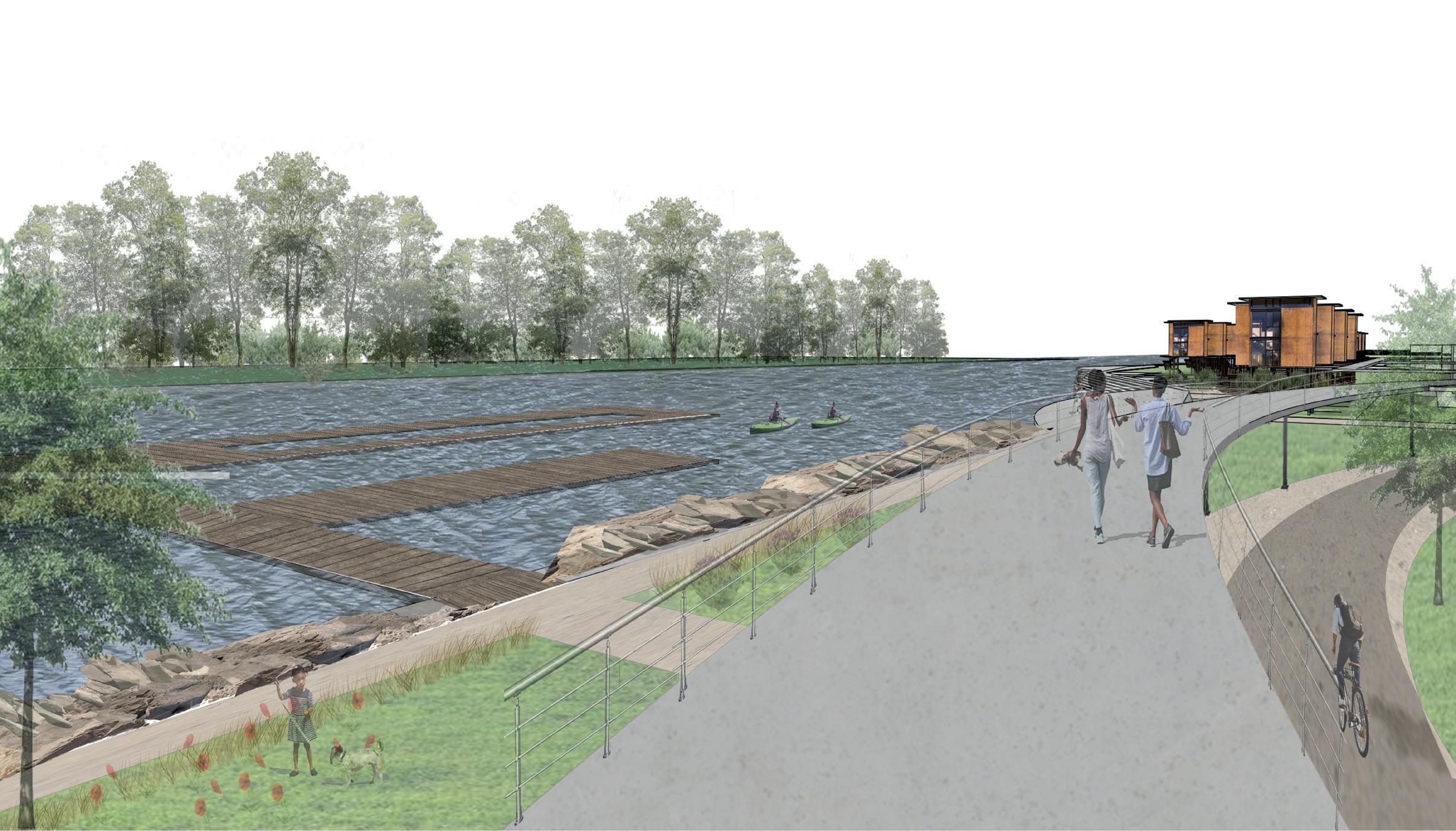
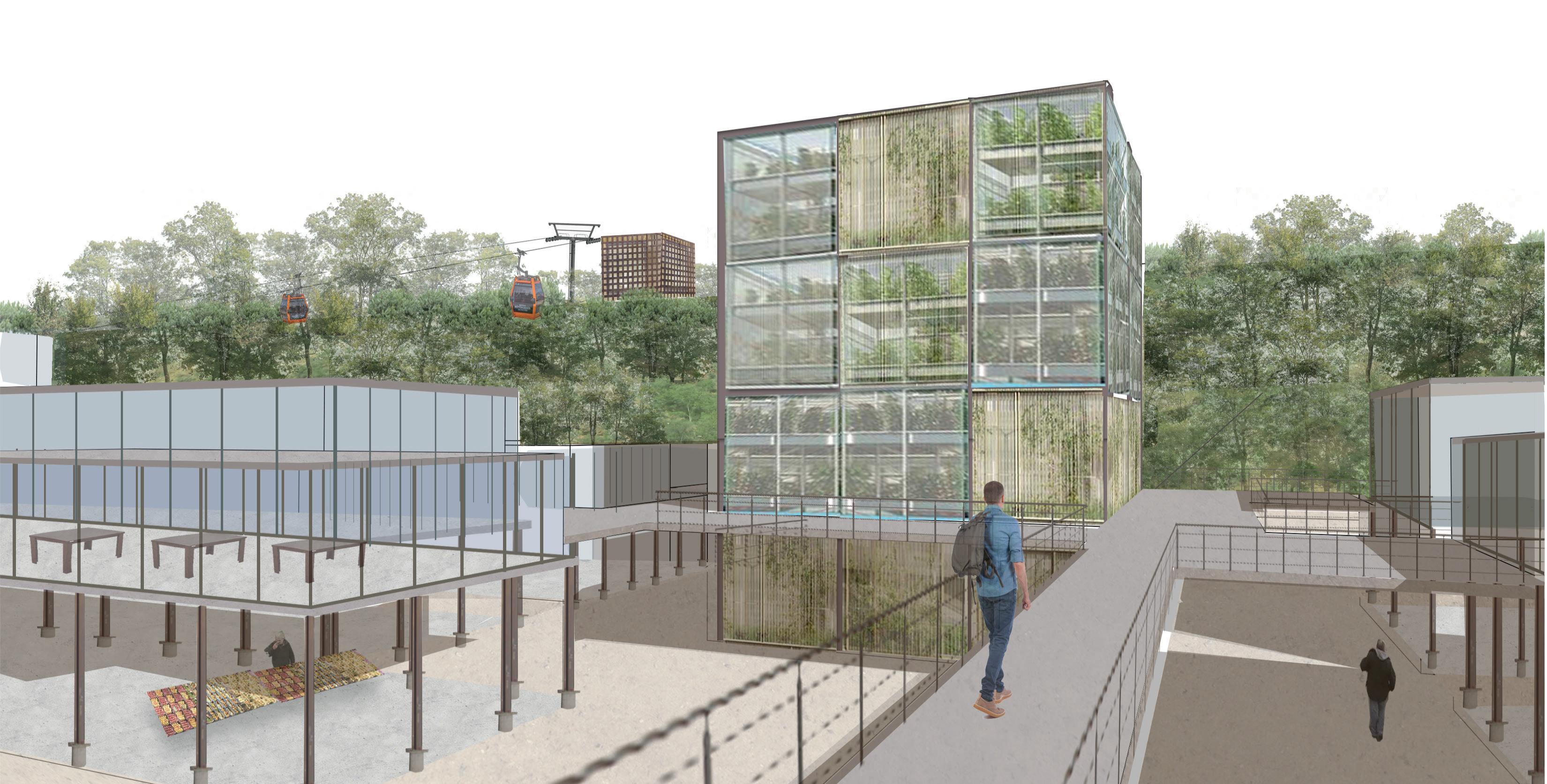
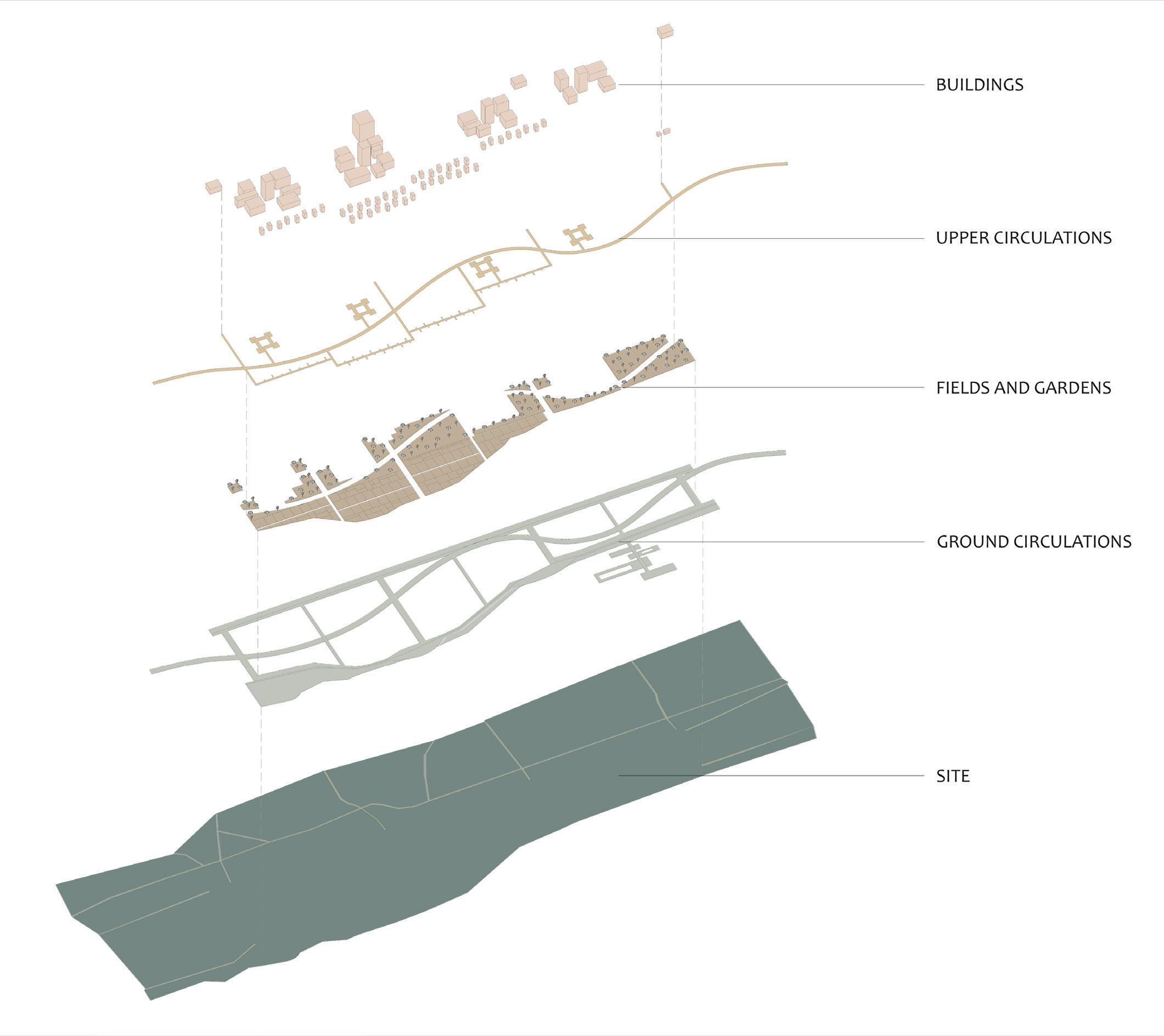
37
Students’ Club House
Project: Students’ Club House Location: Keszthely, Hungary
Date: 14/12/2021
The Keszthely Students’ Club is located in the centre of the town and provides a familyfriendly, free-to-use space for students from the surrounding universities. An auditorium, conference room, library and study room are available for use by all students. The club is also suitable for smaller gatherings or meetings. The roof terrace is accessed by a separate staircase from the outside, offering a fabulous view of the historic city.
38
7
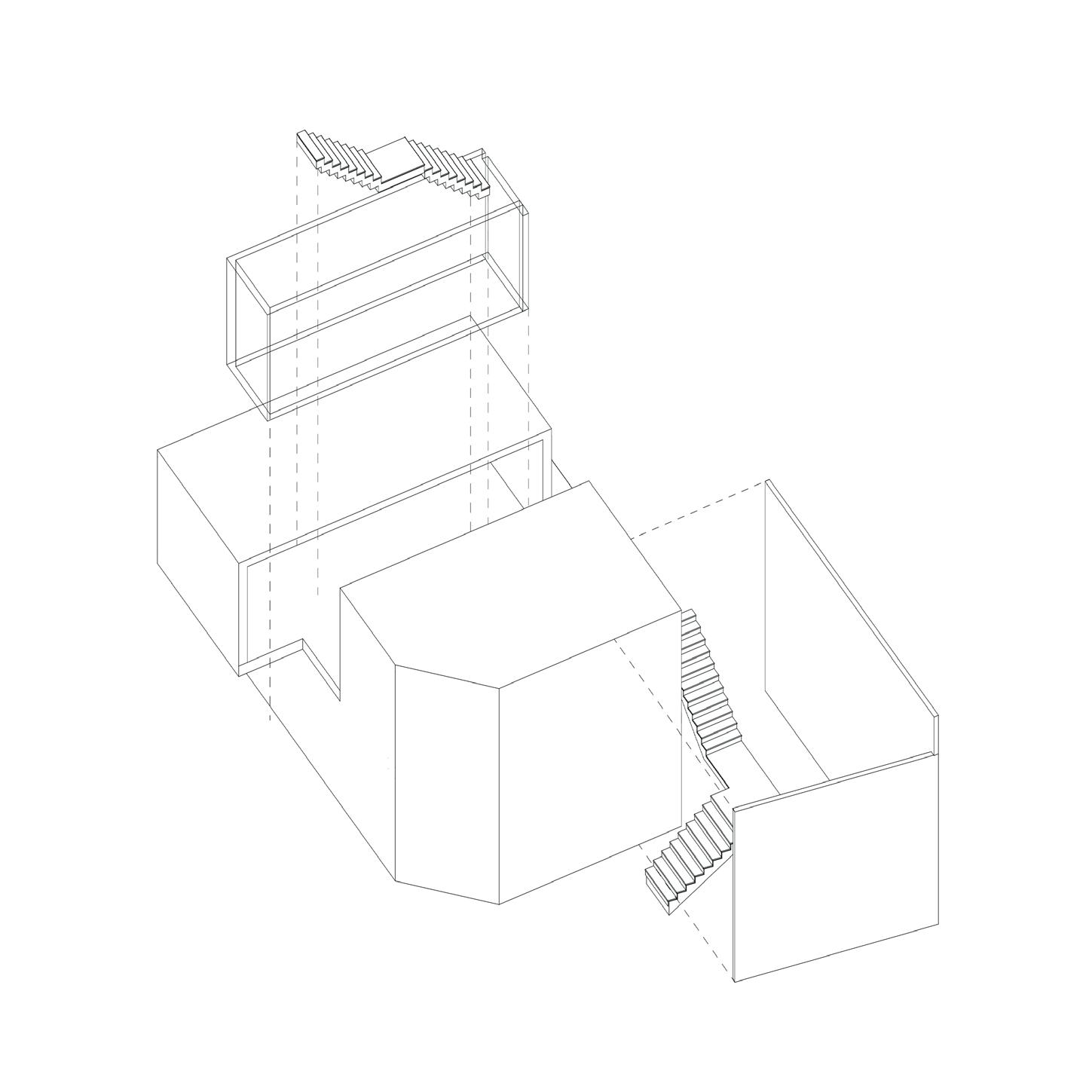
39






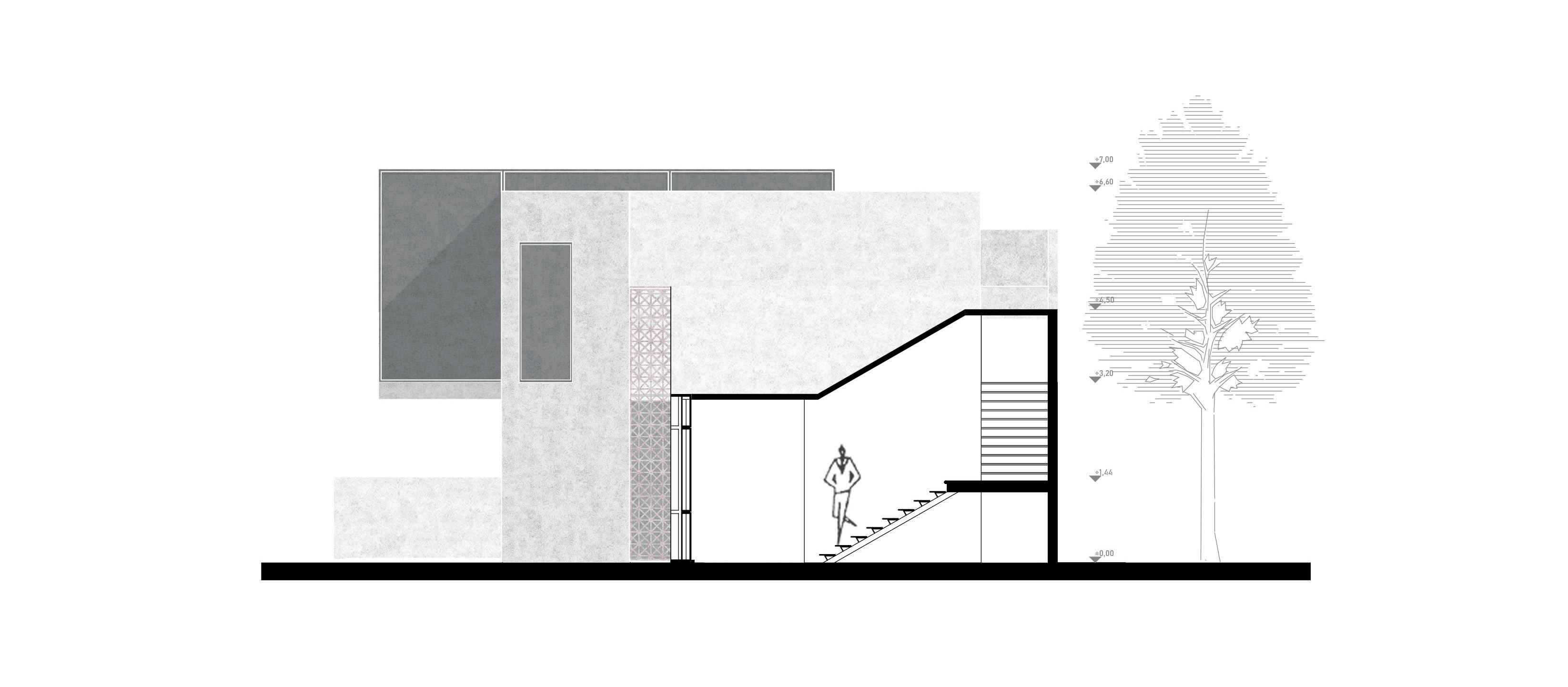
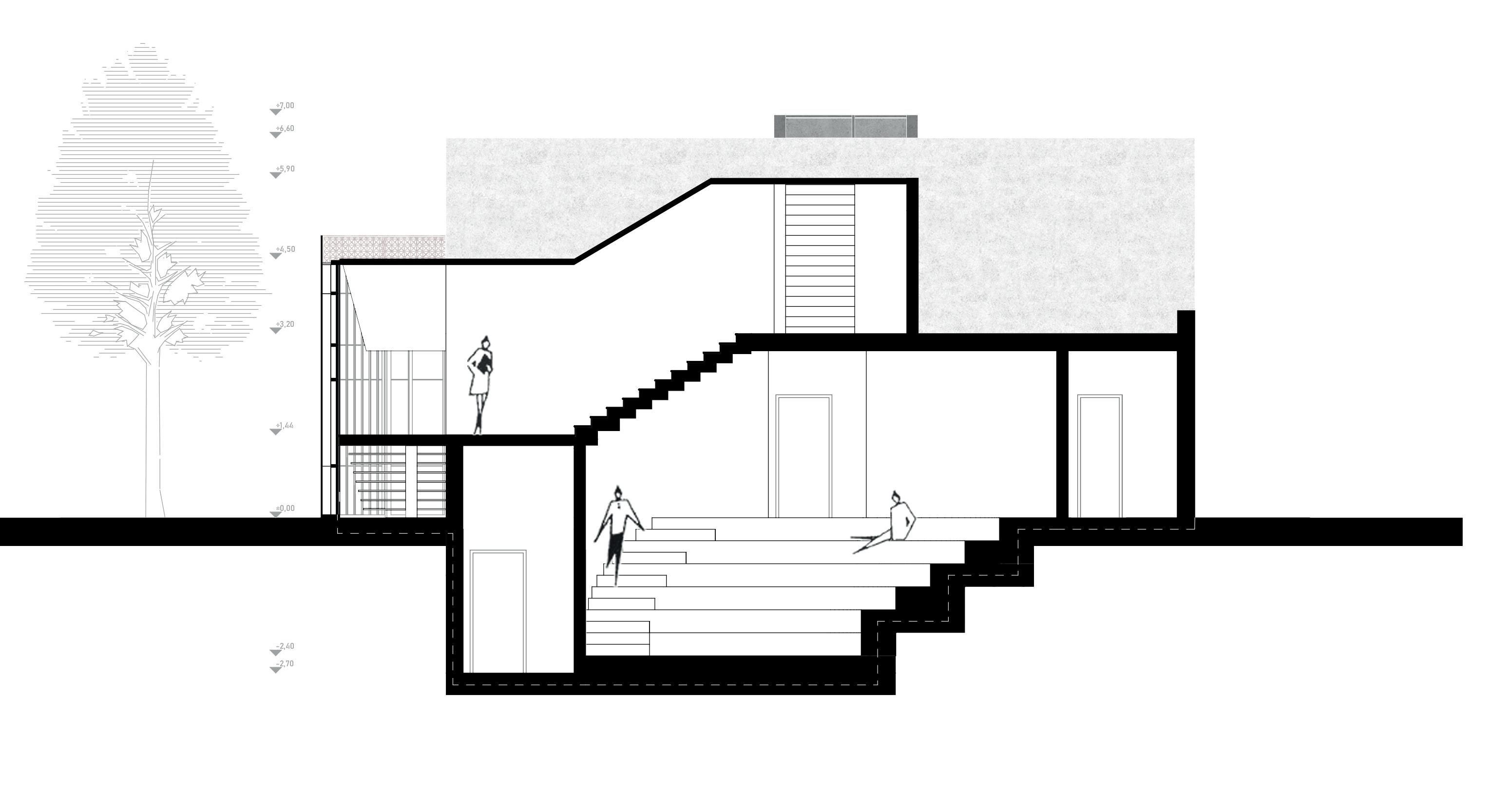
41

































































































