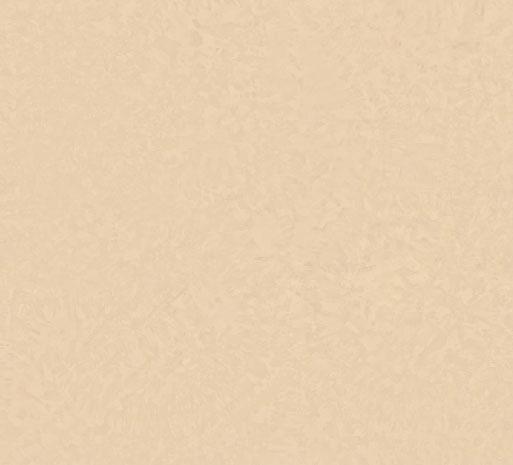CPP HEALTH VILLAGE
Fall 2021

Project by Karthika Illikkal, Alex Waldron, Noah Lum, and Alvin Chan
A medical center design proposal to be adjacent to our Cal Poly Pomona Campus. The medical campus includes an ASC, Medical Office Building, Microhospital, and Cancer Center. The masterplan focuses on wayfinding and interconnectivity. The canopies connect all the buildings, and the facade systems of each building are different but following the same 2’ datum lines. The facade system increases in density in areas that require more privacy.
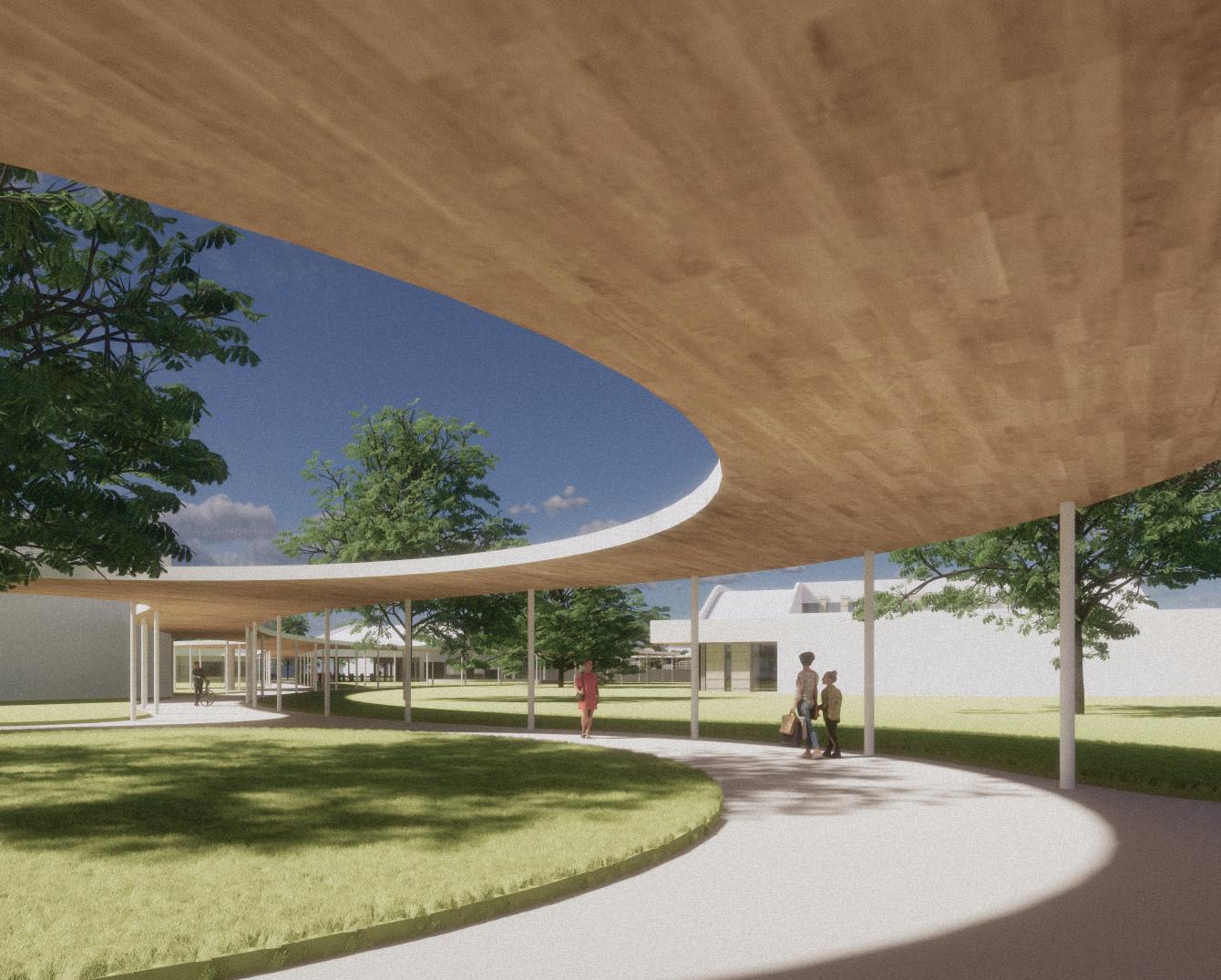

The entrance of the Cancer Center curves in response to the garden and welcomes in patients from the patient pavilion. The building holds both the cancer center and ancillary programs. The lobby directs visitors into the ancillary; radiation oncology department; medical and surgical oncology department; or the infusion department. The lobby is double height with a large skylight. The linear accelerator rooms and the CT simulator rooms have skylights for lighting without giving up privacy. Infusion chairs are placed against the sides for good lighting. There are staff and patient outdoor spaces on both the ground and upper floor, with the upper floor outdoor lounges created by cutting out parts of the canopy.



LOS FELIZ MIXED USE
Spring 2021
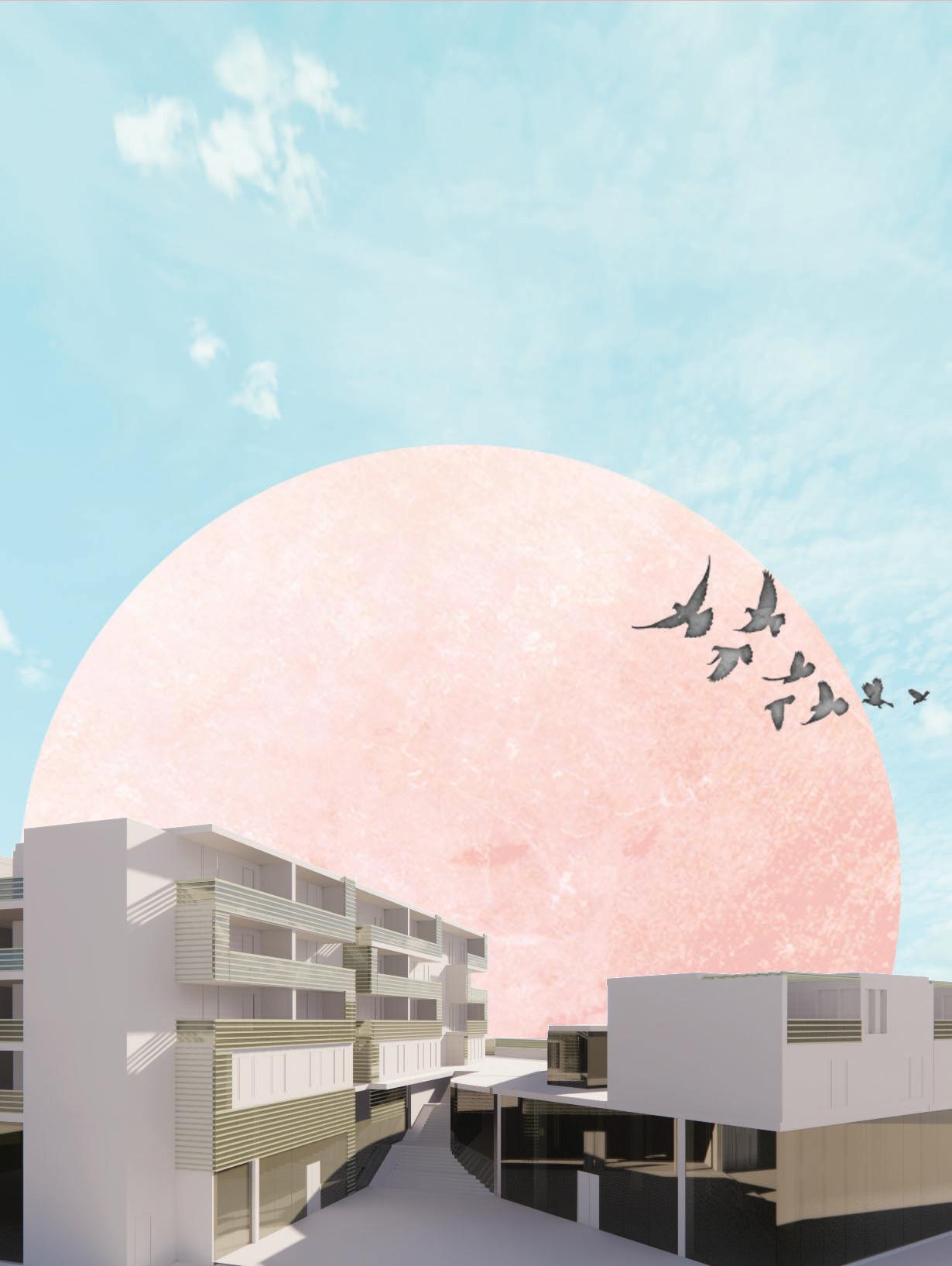
The ground level of this mixed use contains four retail units and the entry to parking. The exterior public courtyard is broken down into smaller areas by landscaping. A central outdoor staircase leads up to the residential area of the building where there is an outdoor dining area, a pet friendly grass area, and a gym. Supervision and child safety is ensured with all community areas in view from the residential floors. The apartment balconies are open on one side and walled up on the other as a compromise between openness and privacy from other units. The facade that follows this pattern in an orthagonal vine shape is colored green to match the color accents of the nearby Griffith Observatory and the Art Park Buildings.


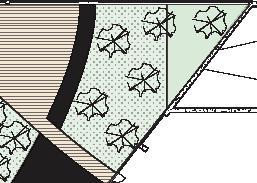

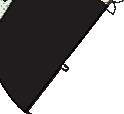






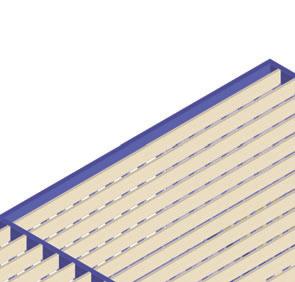




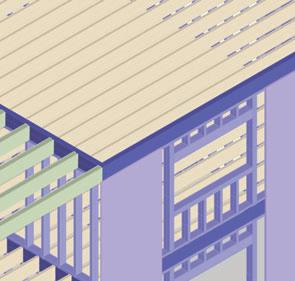
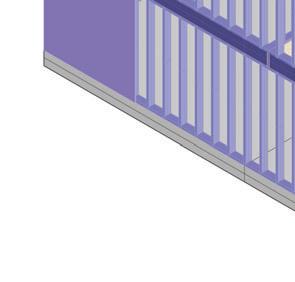














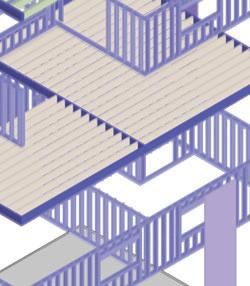
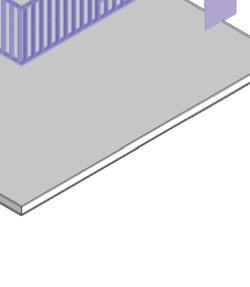



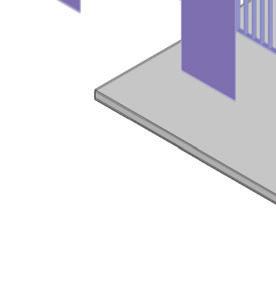


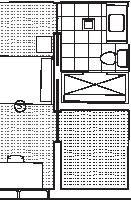


ARCHITECTURE STUDIO TOWER


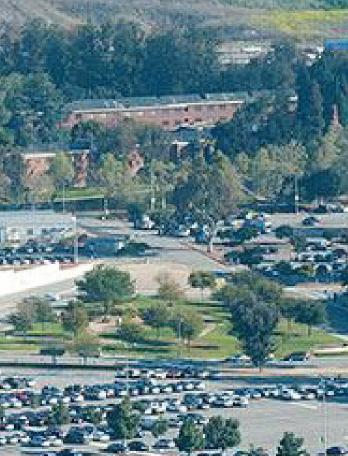
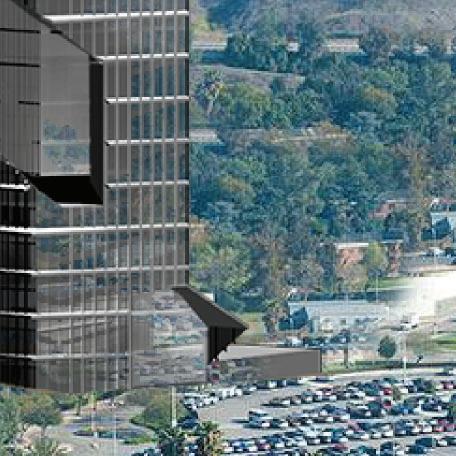

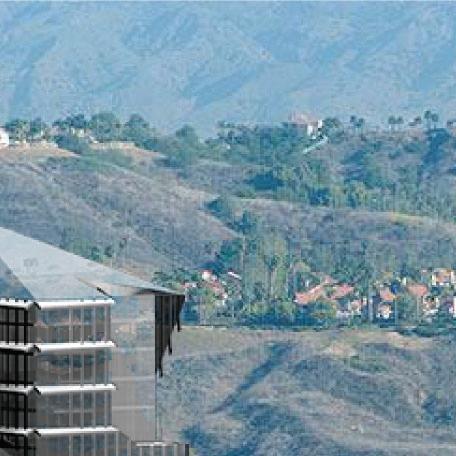

Spring 2020


Project by Karthika Illikkal


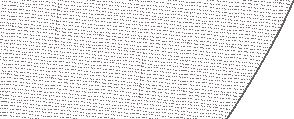



My design proposal for an architecture school tower in place of the existing CLA tower at Cal Poly Pomona, is a simple square extrusion with diagonal cuts in the facade that create and reveal programs. The diagonal cuts push the roof of both the tower and plinth geometries upwards diagonally. The outer facade has a concrete shading structure in front of reflective glass, and the glazing of the inner programs that are revealed in the cuts is more transparent. At night these cuts will glow from the inside lighting, from behind the darker outer facade.






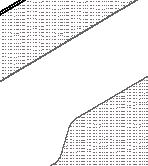














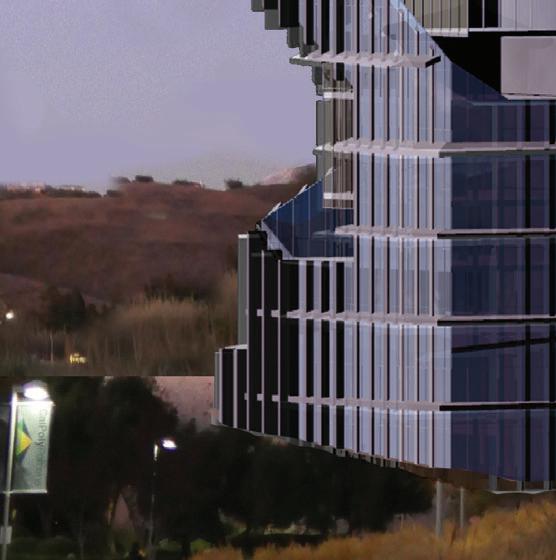



As the buidling is at a 45 degree angle to North, the outer facades face Northeast, Southeast, Southwest, and Northwest. The Northeast and Northwest facade have vertical fins pointing towards North, letting in Northern light and blocking direct sunlight from the East and West. The Southwest and Southeast facade have the horizontal fins in addition to the vertical fins; with it gradually extending farther out the closer to true South it gets, coming to a thicker point at the Southern tip.


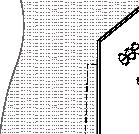
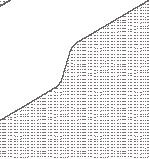

The space betwen the outerfacade and the core body of the building is unconditioned space , and the outdoor programs at the top and bottom of the cuts are visually connected. Tge classoom outdoor lounge and the office unconditioned break area look down at the studio outdoor lounge, which looks down onto the outdoor library reading area. The top floor is a roof garden that is uncondtioned space. The conditioned spaces that extruded out of the cuts are mostly lounge areas that extend from the circulation of those floors, except for in the cut on the south facades; those are part of the studio spaces.
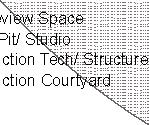





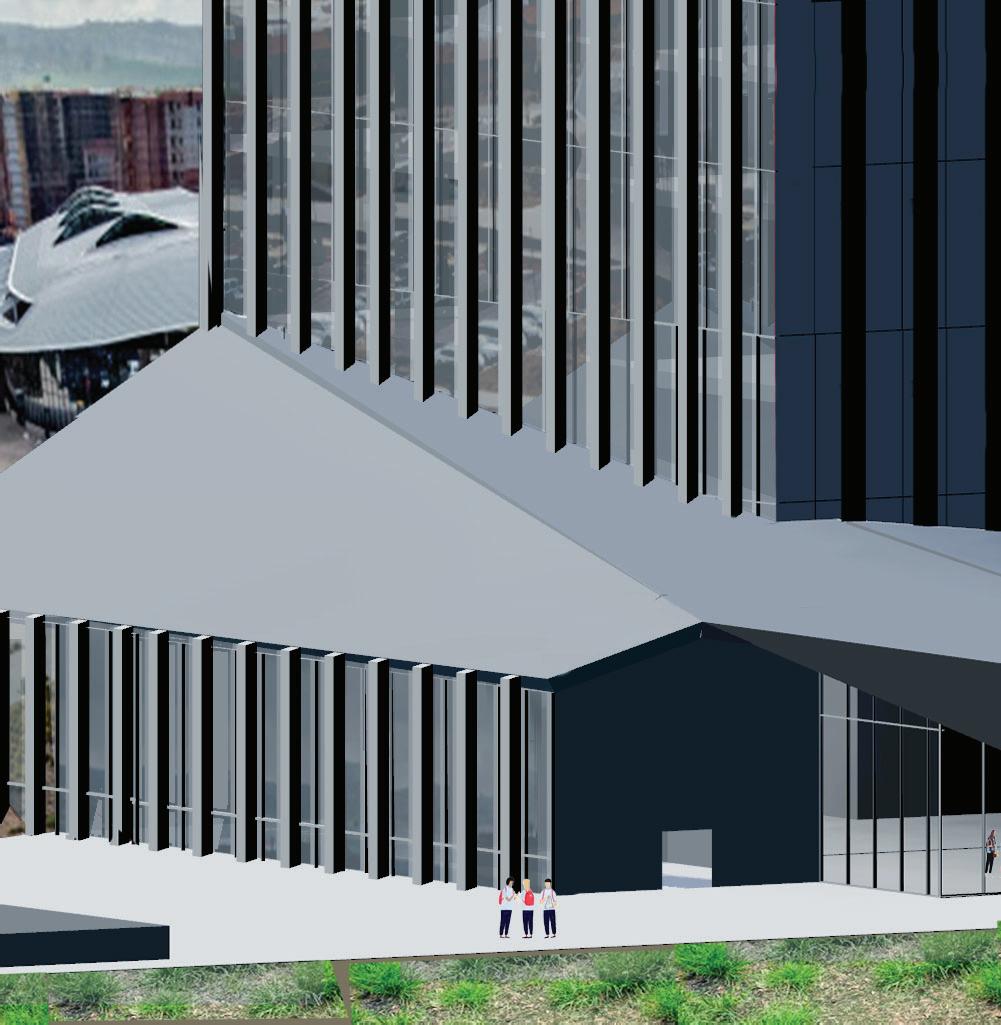
ALA MOANA TSUNAMI EVACUATION TOWER
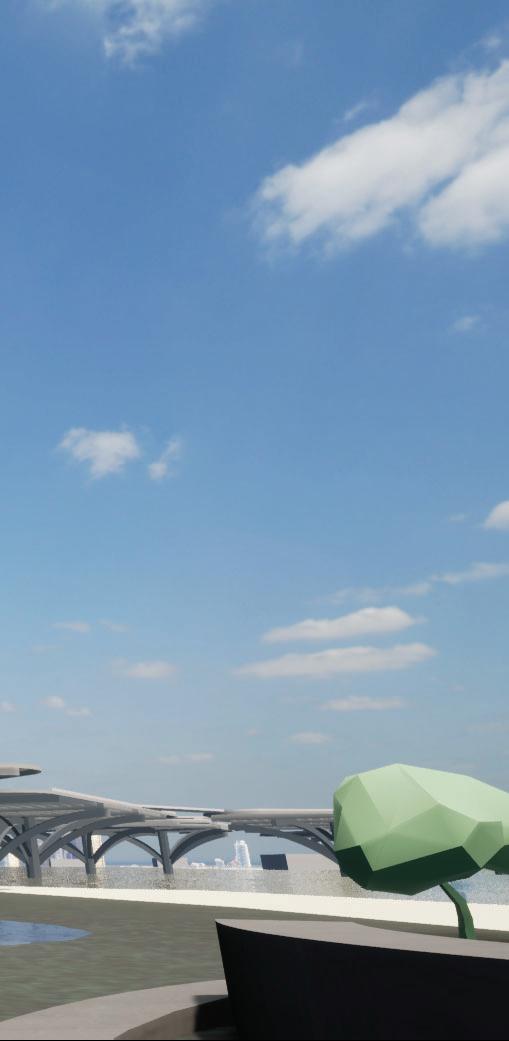


Fall 2022

The precast concrete tsunami evacuation towers are located in three different sites, but the one shown is the one located in Ala Moana, Hawaii. In collaboration with the students of the University of Hawaii, we were influenced by our partner to create a tower with Hawaiian influence and elements, as the Ala Moana site is in a preservation zone. While creating the base tower, we took inspiration from Hawaiian vernacular architecture, such as the hale, and parts of Hawaiian culture, such as the practice of kapa cloth making. When analyzing the hale, we took into account the obvious entry way, an elevated plinth, and the use of interior and exterior movement. Looking into the kapa cloth, we found repeated patterns and shapes and applied them to the pattern of our stair use, floor level heights, as well as the double tees. The design of the double tees themselves were created with the idea of the structure itself becoming part of the design element, thus creating more opportunity when it comes to these precast modules in both facade and ceiling design. The double tee modules are in a asymmetrical shape to create a not so apparent repetitive pattern while also maintaining only one mold for the double tees. A big part of this site’s design was with designing the landscape to extend the community programs of the building past the tower itself. At the Ala Moana site, the evacuation tower works in conjunction with the parking garage/bridge designed by students at the University of Hawaii, which can be seen in the site plan.





