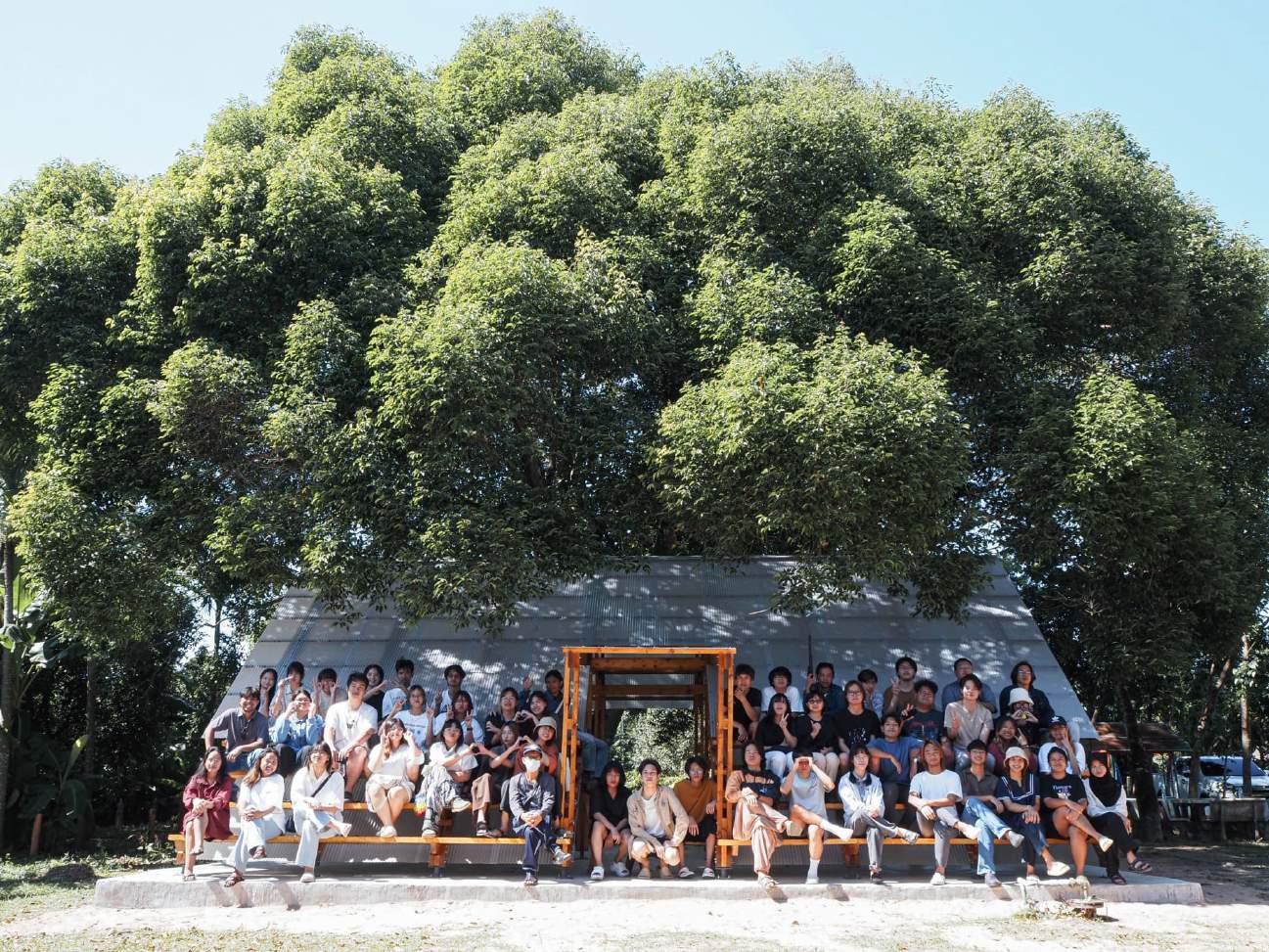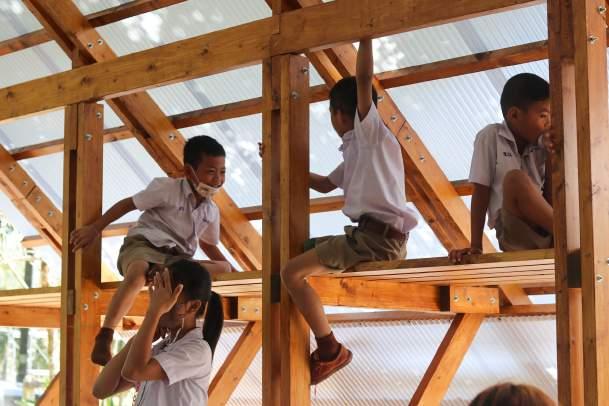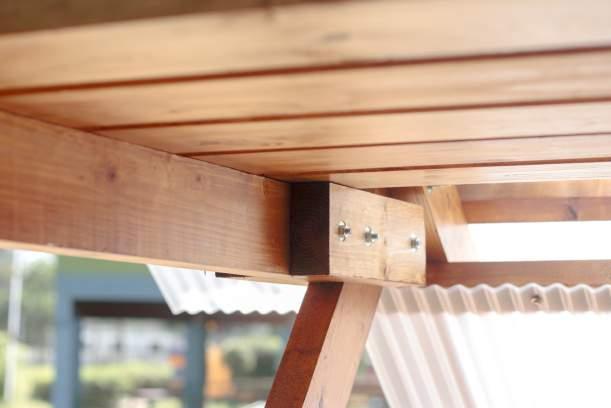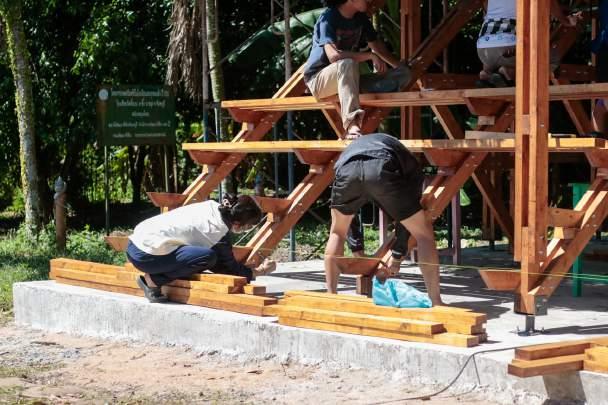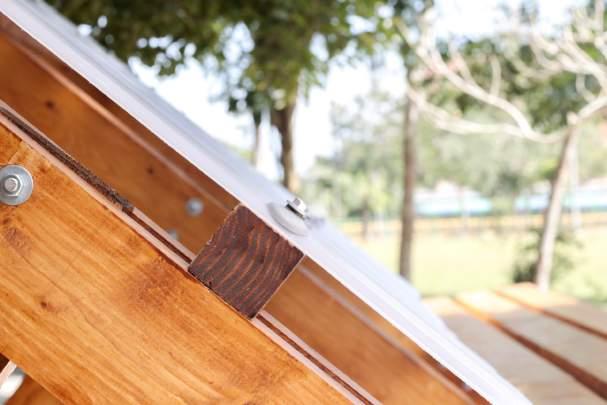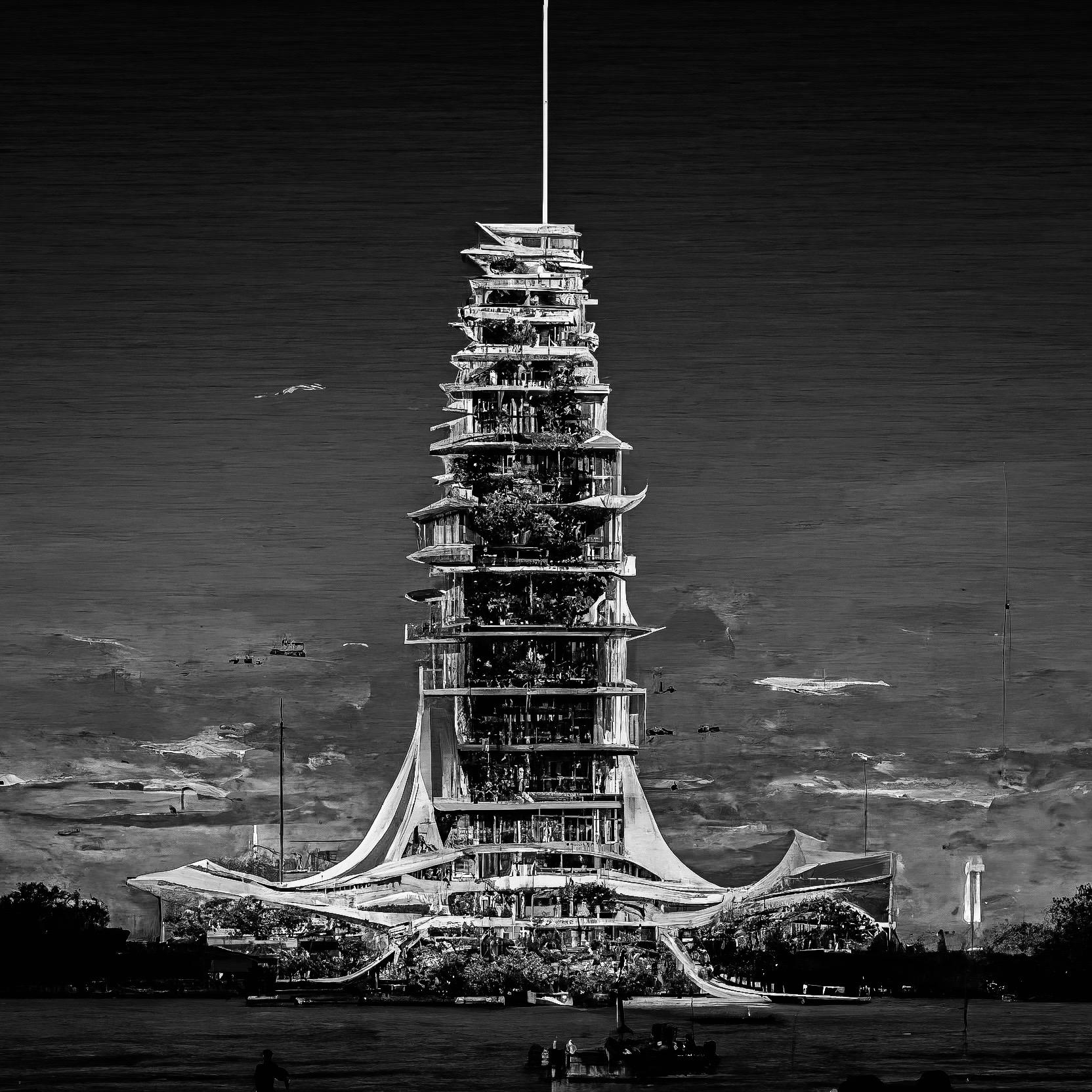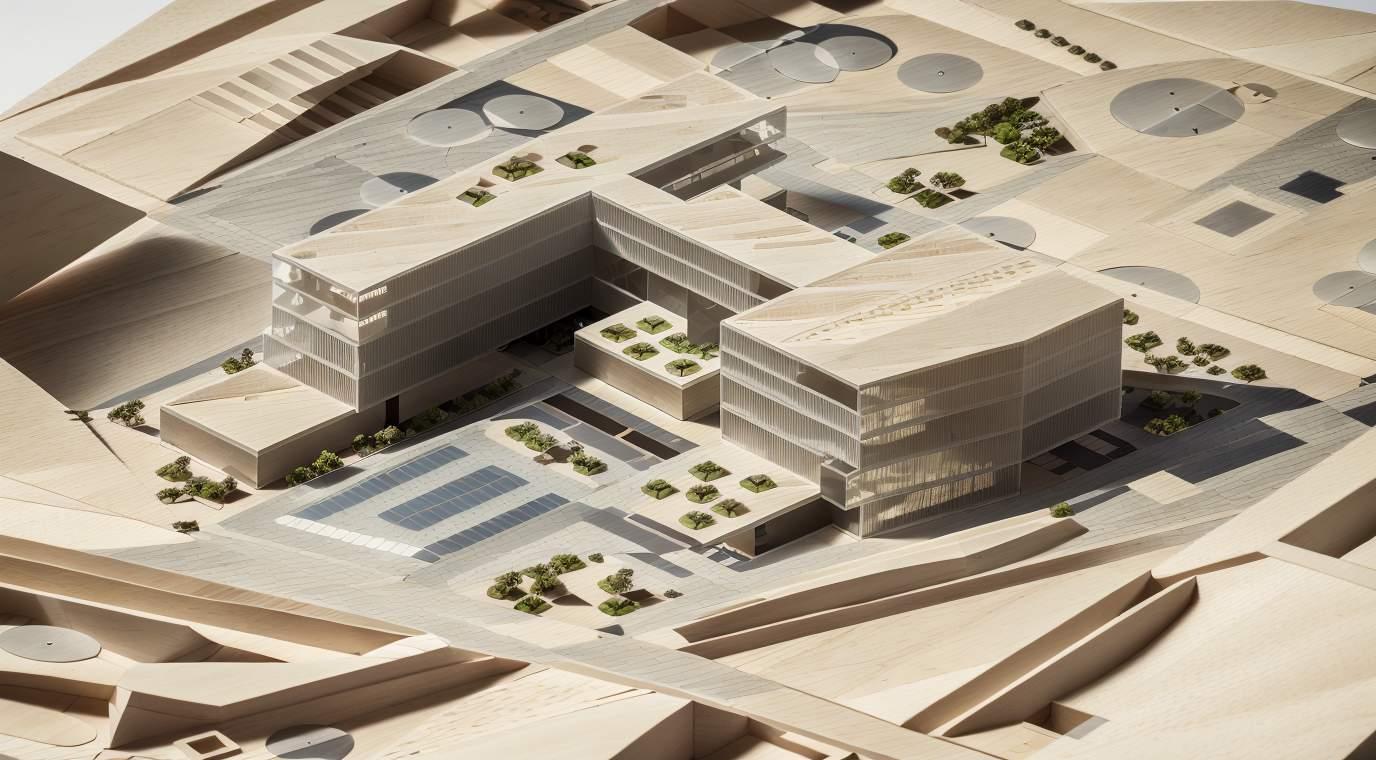






karntheerakaew@gmail.com

097-953-6914

Plum condo pinklao 9/428
BangPhlat BangYiKhan
Bangkok 10700

I'm eager to come up with innovative ideas and am prepared to begin a process of lifetime learning. My goal is to expand my education, acquire valuable experiences, and develop the skills that will enable me to make wise judgments in the future.



มหาวิทยาลัยศิลปากร วังทาพระ

คณะสถาปตยกรรมศาสตร
สาขาสถาปตย กำลังศึกษาในชั้นปที่4


Photoshop
Autocad Ravit Sketchup Design ,Drafting logo design
Negotiation Rendering 3d Excell
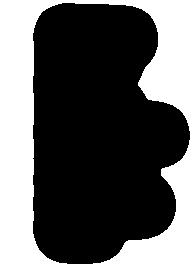


Vacancy Staff
Project From of Feeling project มาหวิทยาลัยศิลปากร คณะสถาปตยกรรม x Hui team Design
Saturate Designs at Yodpiman Flower Maket สราง installation เพื่อเปน Event ใหคนเขามารับชมผลงานของดอกไม เพื่อสงเสริมตลาดดอกไมยานปากคลอง


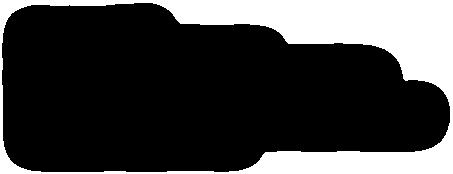

-

Vacancy Internship Company Origin EEC co.
ฝกงานในแผนก Project Development (PD) ระยะเวลา 2 เดือน ไดเรียนรูเกี่ยวกับการลงทุนเเละการออกแบบใน อสังหาริมทรัพย ไดเรียนรูการติดตอประสานงานตางๆ การซื้อ การเลือกวัสดุ งานวิเคาะหตางๆ การตรวจงานที่ Site การตรวจหองตัวอยาง การออกแบบ Sale gallery เเละการทำขอมูลนำเสนอ Sale brief


Vacancy Photographer
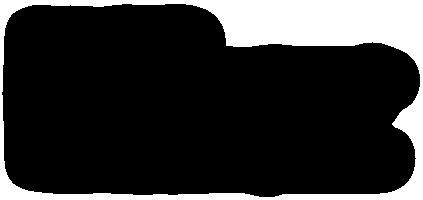
Project Plern-Phlio-Til-Chan เปนคายอาสาที่มหาวิทยาลัยศิลปากรจัดขึ้นเพื่อสรางอาคารใหเเกโรงเรียน ที่อยูหางไกลความเจริญ ในวันที่ 11 – 21 พฤศจิกายน 2566
อำเภอขลุง จังหวัดจันทบุรี โดยผมไดมีหนาที่เปนชางภาพเเละไดชวยงานกอสรางอาคาร


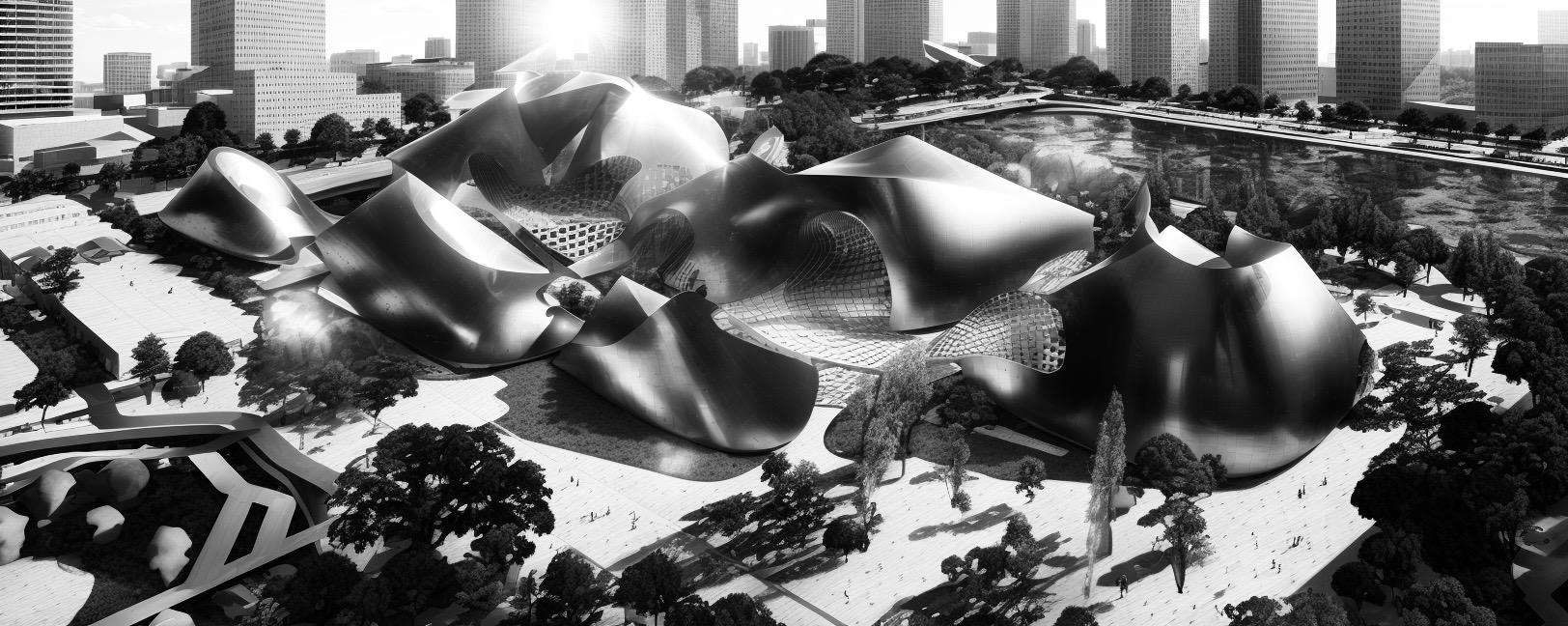

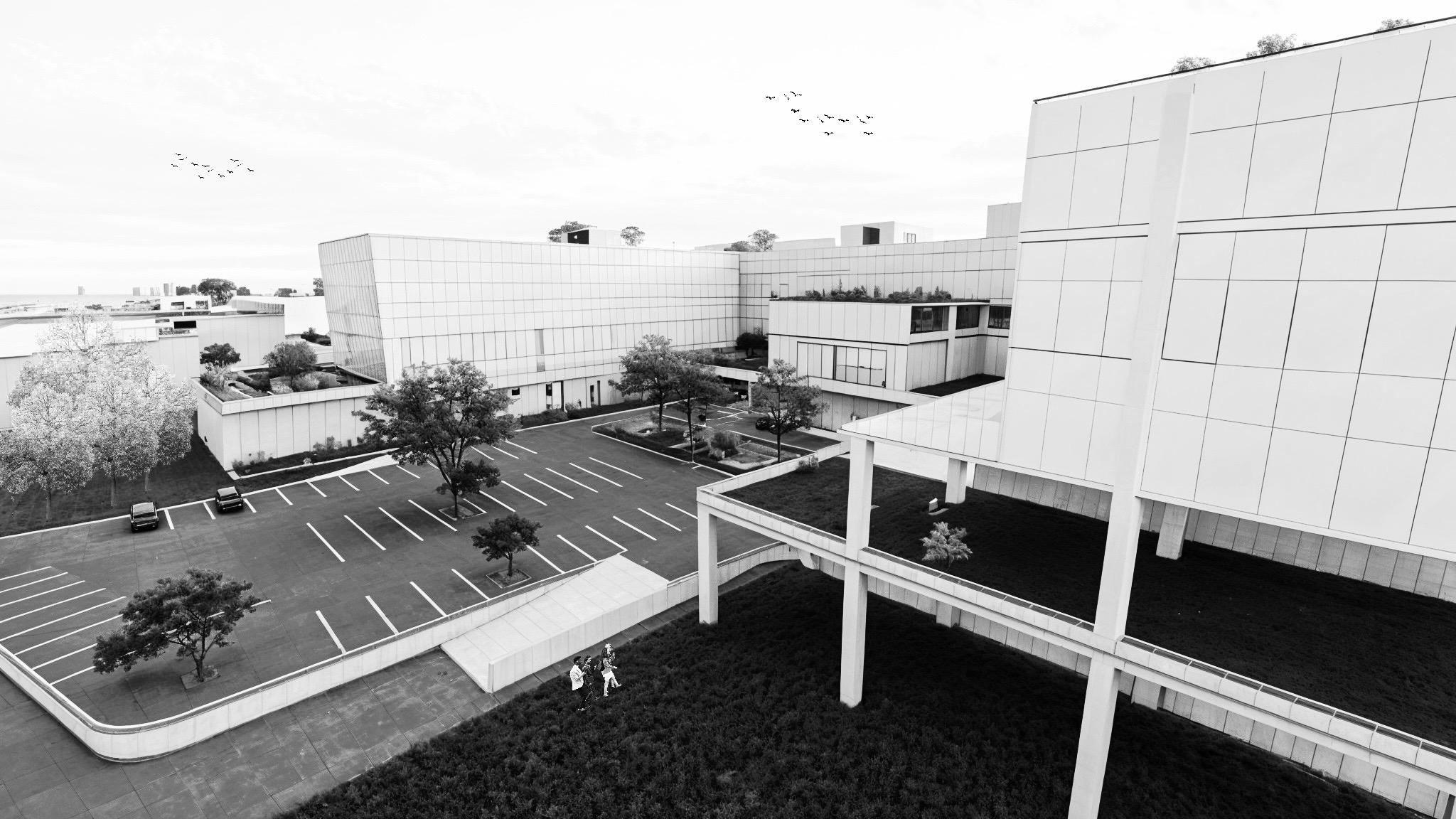
 THOT 01
TGCBO 02
HH 03
THS63 04
THOT 01
TGCBO 02
HH 03
THS63 04
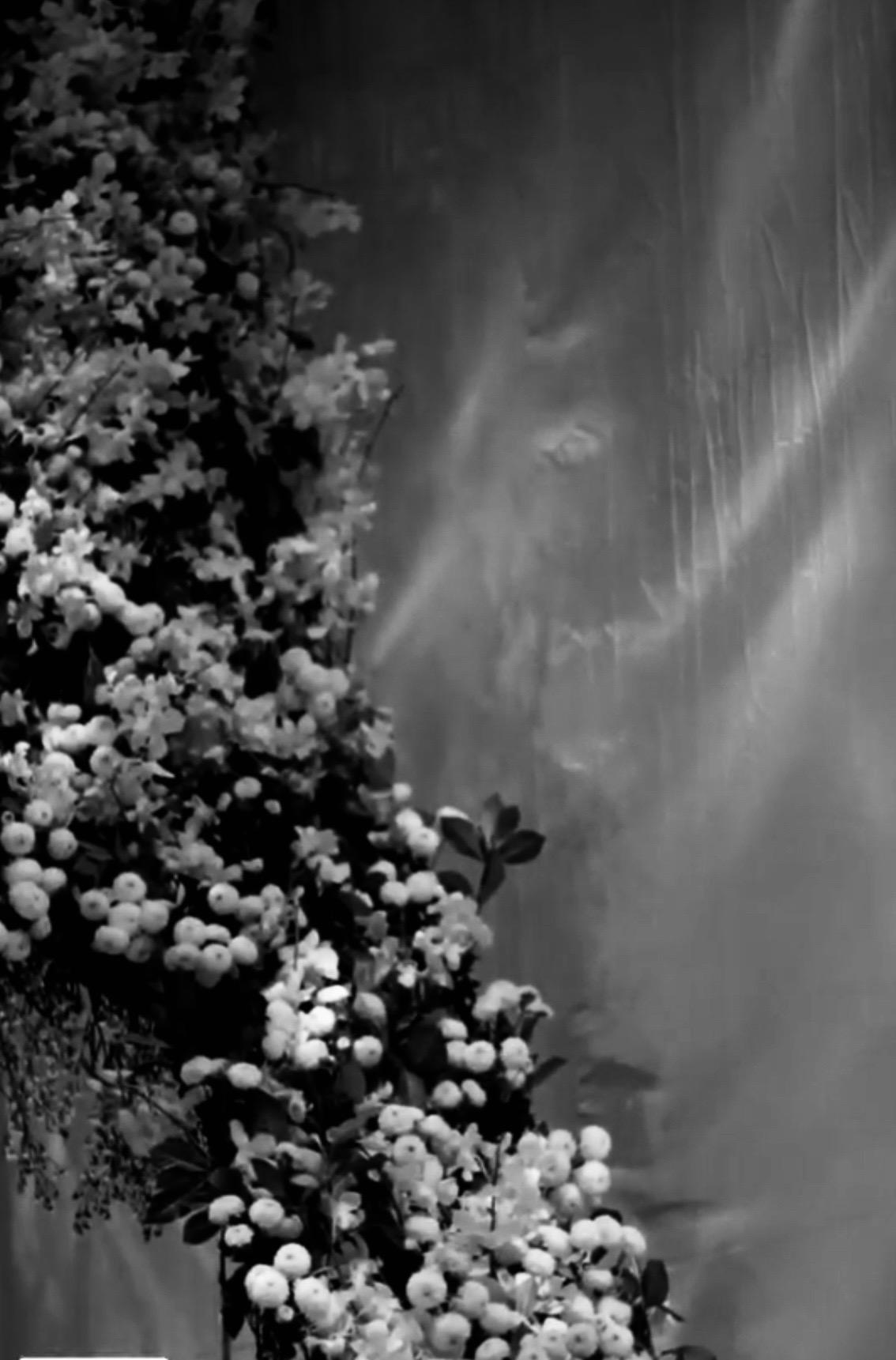
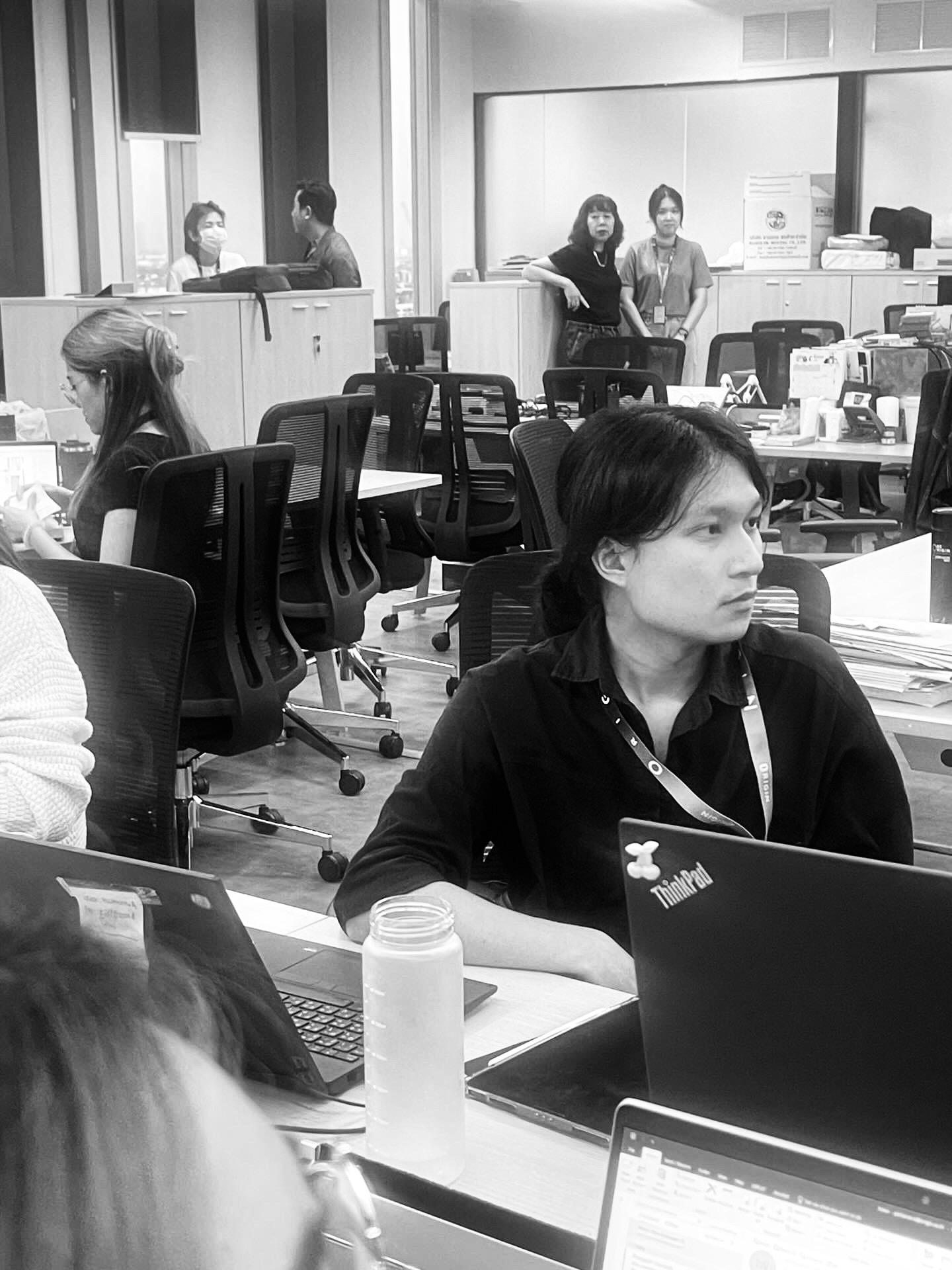
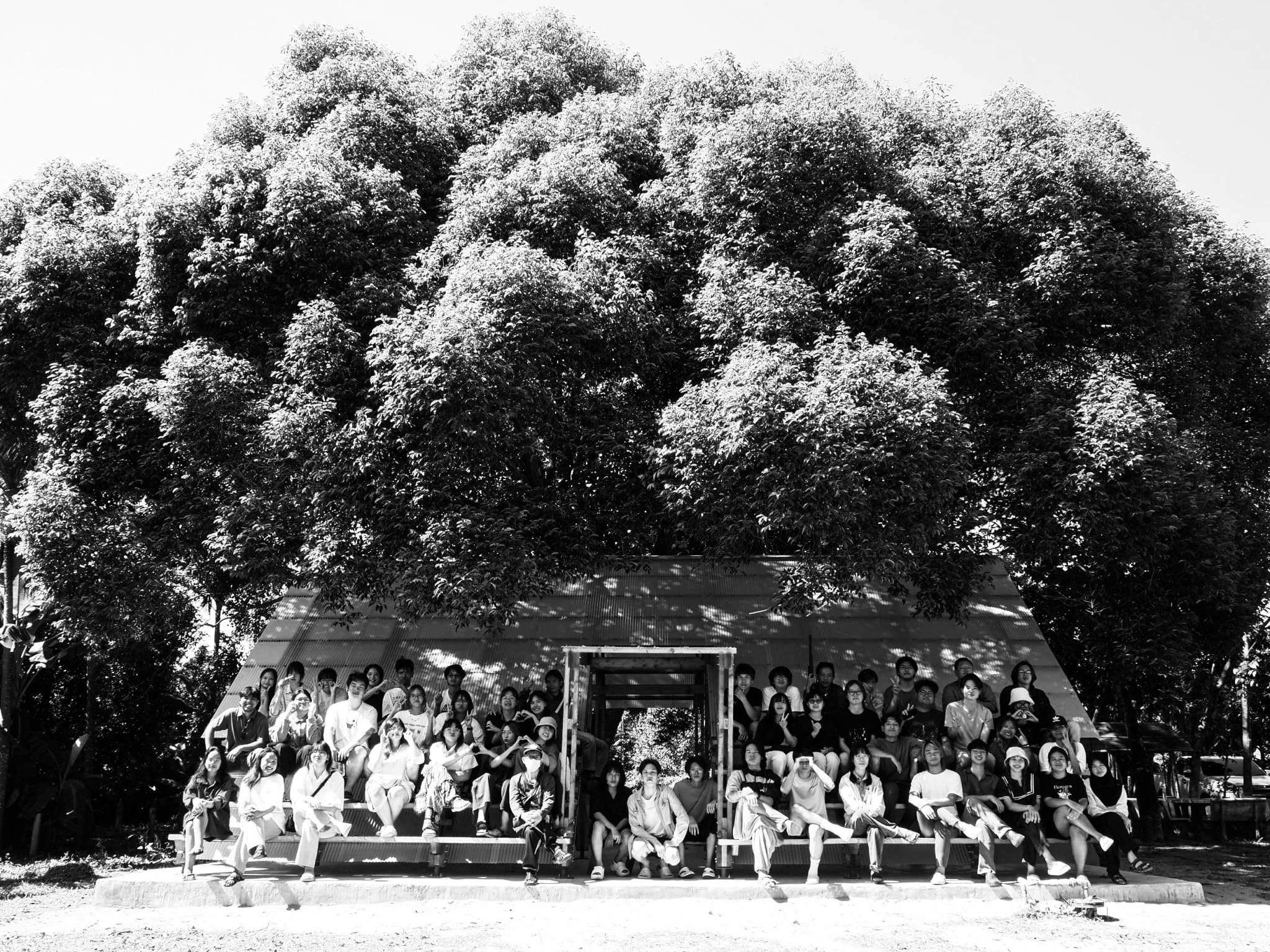
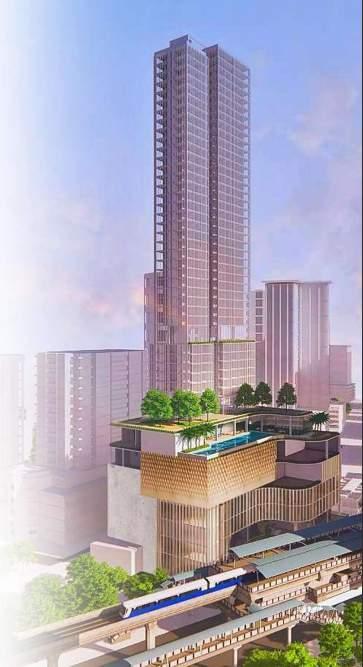
Inquiring about the novel forms
It dis�nguishes it from the outside due to its uniqueness. draws in interest from all angles. The building's mass form op�ons align with various applica�ons.
Including overseeing the places where different users transfer. in an area that is restricted
B1
PLAN
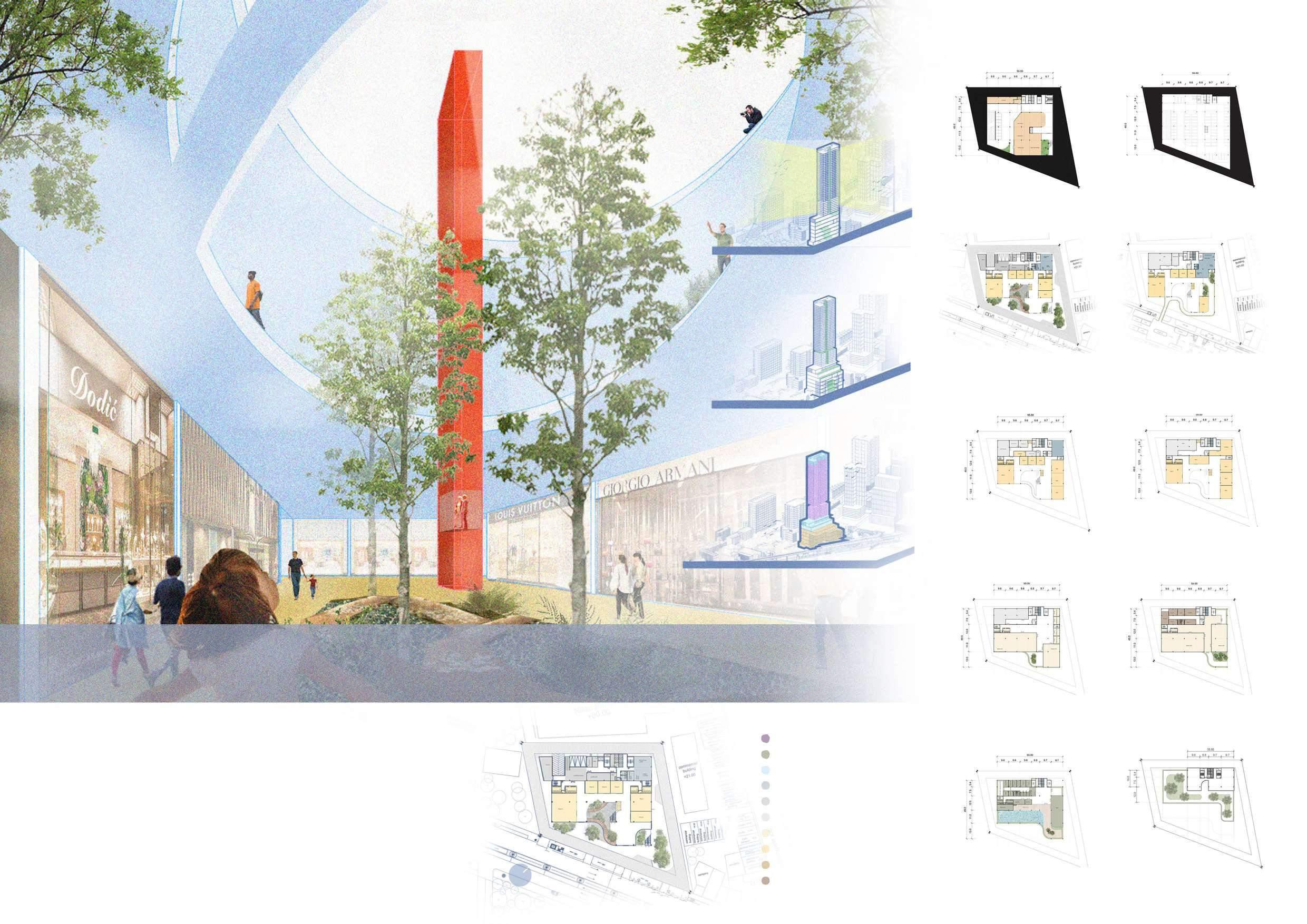
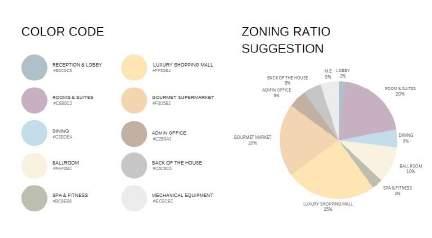
03rd PLAN 04th PLAN
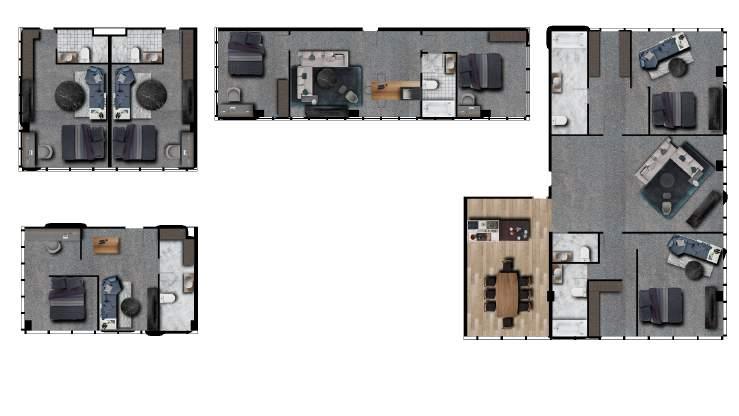
ROOM TYPE 30 SQM
1 bed 1 bathroom

ROOM TYPE 60 SQM
1 bed 1 bathroom 1 Liveing
05th PLAN 06th PLAN
07th PLAN 08th PLAN

ROOM TYPE 80 SQM
2 bedroom 1 bathroom 1 Liveing 1 Kitchen

ROOM TYPE 200 SQM
2 bedroom 2 bathroom 1 toilet
1 Liveing 1 Kitchen
14th PLAN 15th PLAN

16-45th PLAN 46th PLAN
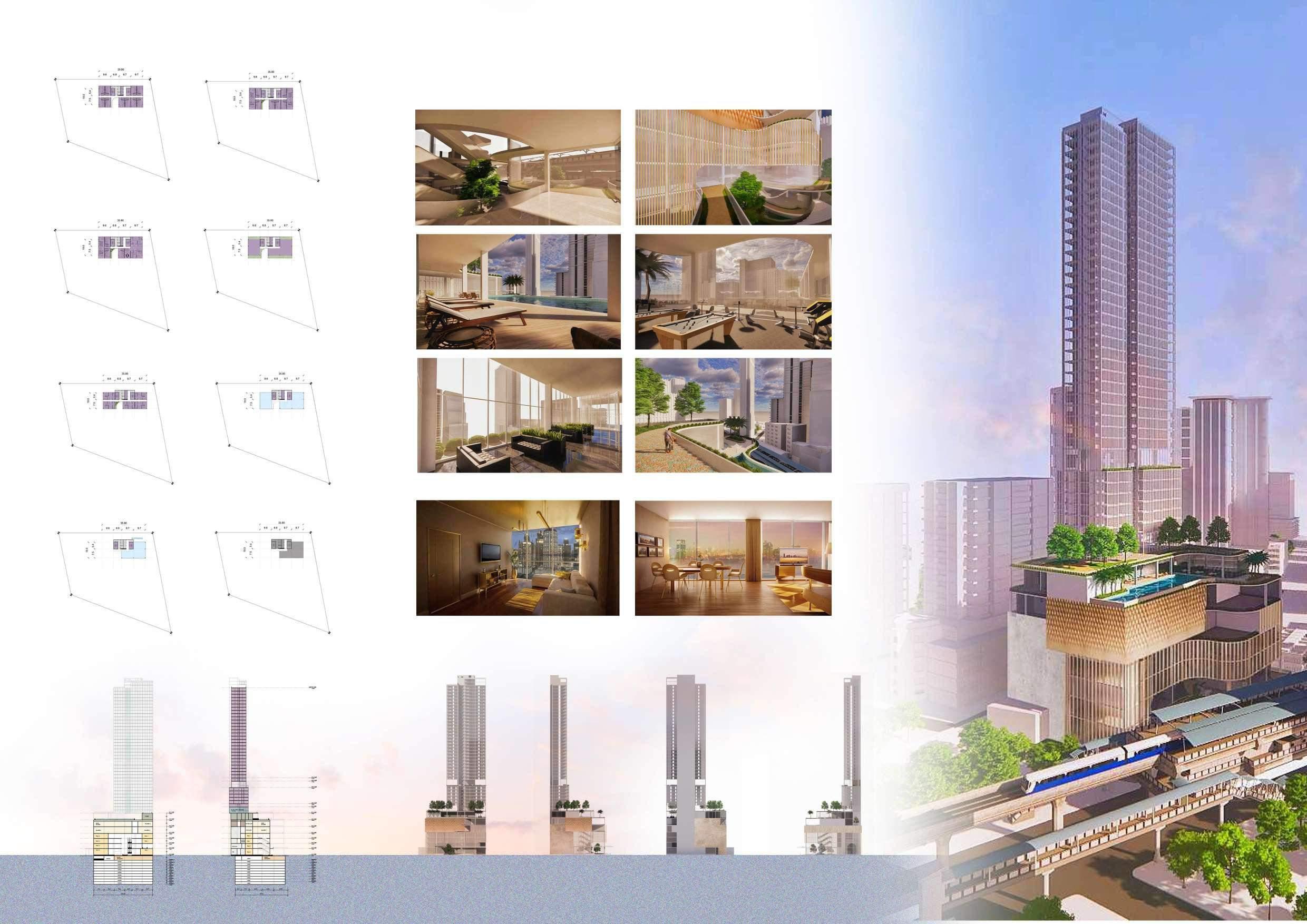
47th PLAN 48th PLAN
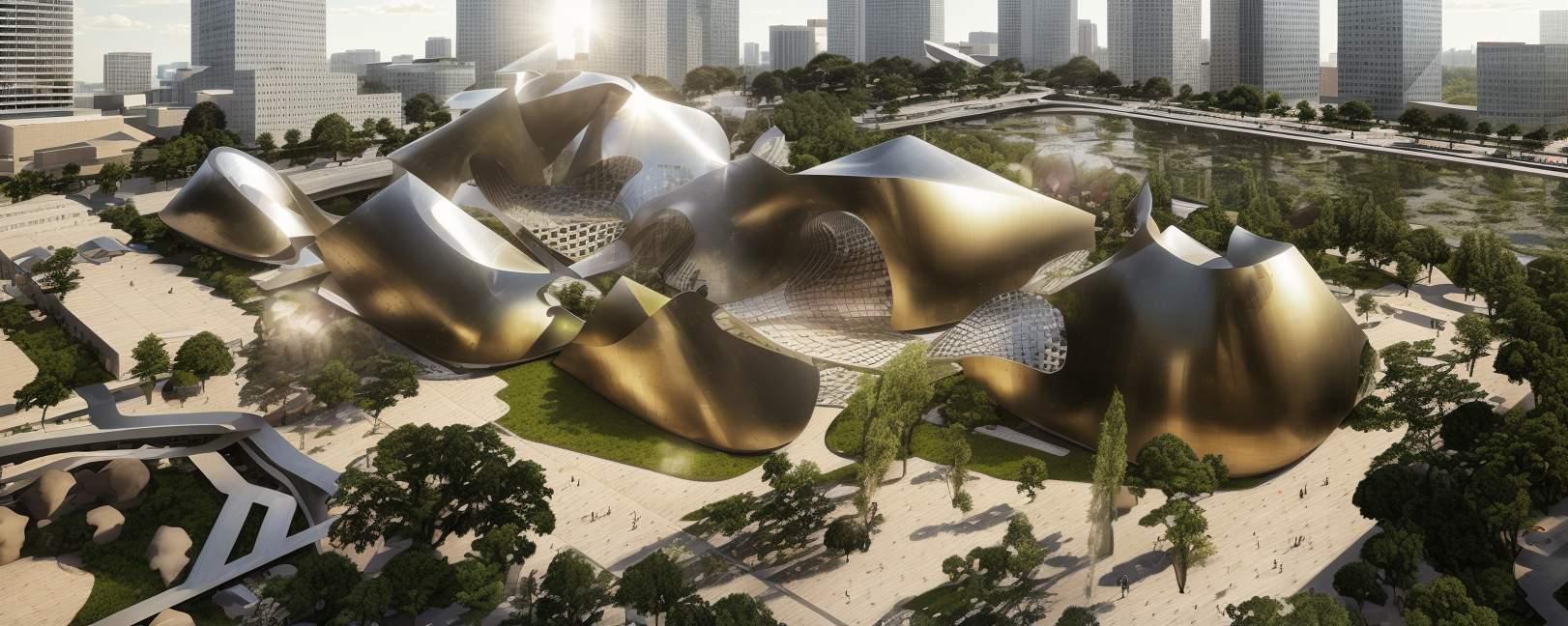
Inquiring about the breakup Various designs with various implementa�ons and the rela�onship between trafficspaces that connect the modern and historic sec�ons. Availability for various users at various periods Including how the building's design complements the adjacent green space and the surrounding se�ng.


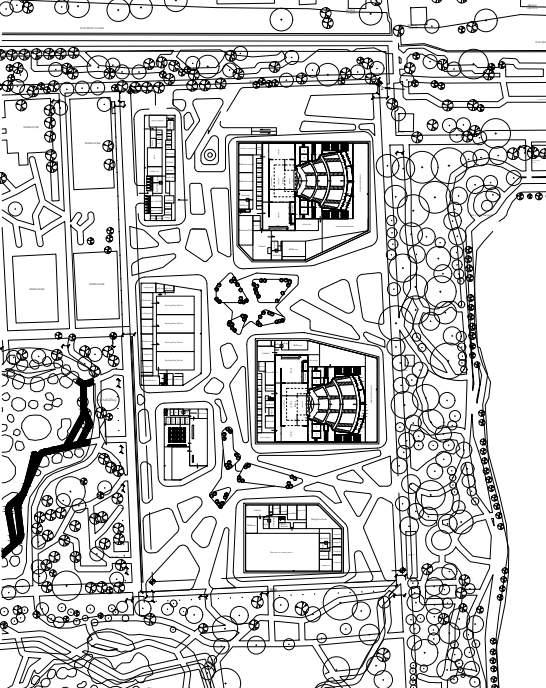


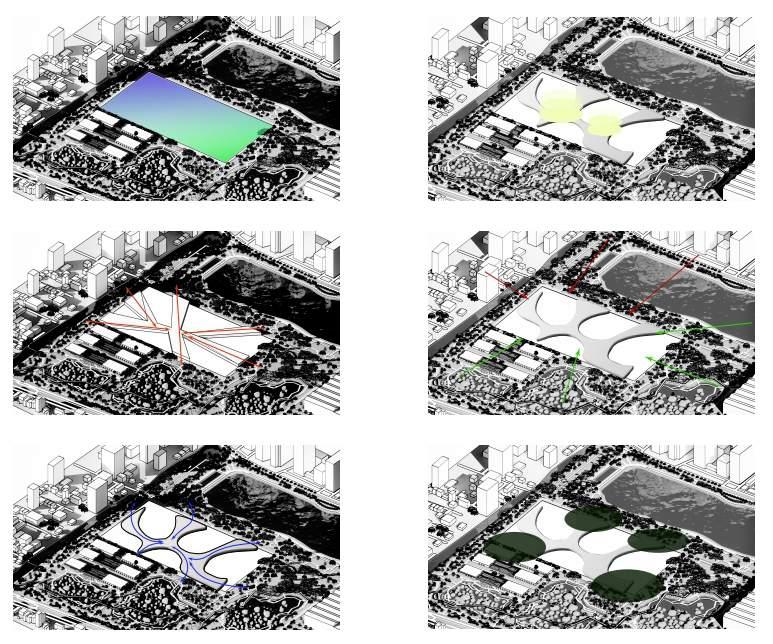
























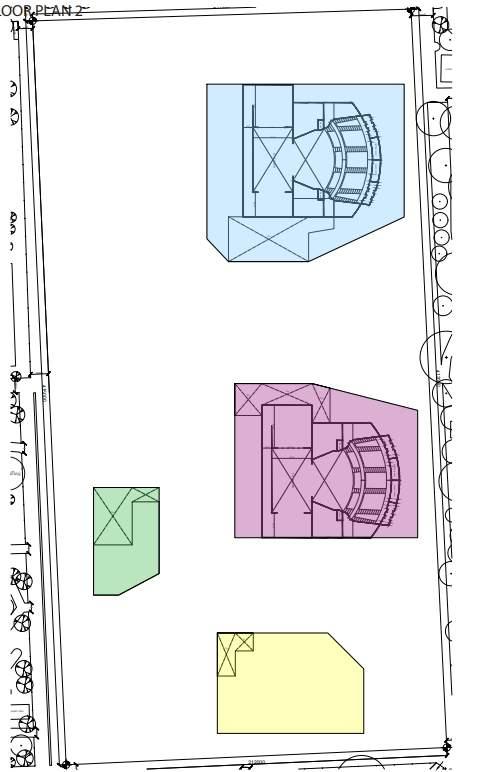
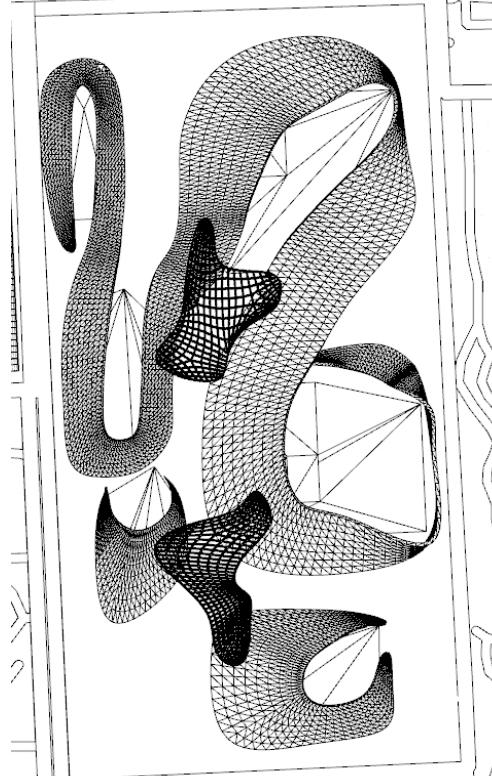




This project is the construc�on of a theater center in the heart of the city, located in Benjaki� Park, the largest public park in the area. The design focuses on crea�ng a building that plays with levels and angles, so that those using the Benjaki� Park area can look at the project and not feel like there is a building intruding into the park. It allows for the use of both the park space and the theater space seamlessly. From the perspec�ve of those outside the park, the building stands out to a�ract and encourage new users. Arches will be used for the free-form roof to create visual perspec�ves."
It can be seen that the roof structure is designed to connect with and be free form, in order to adjust the perspec�ve to match the users' line of sight around the building. The building also provides space for those using the park to access seamlessly without feeling that the area has transformed into another context.
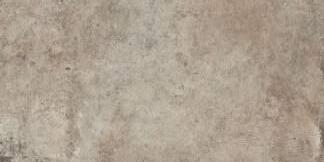







 ELAVATION
ELAVATION
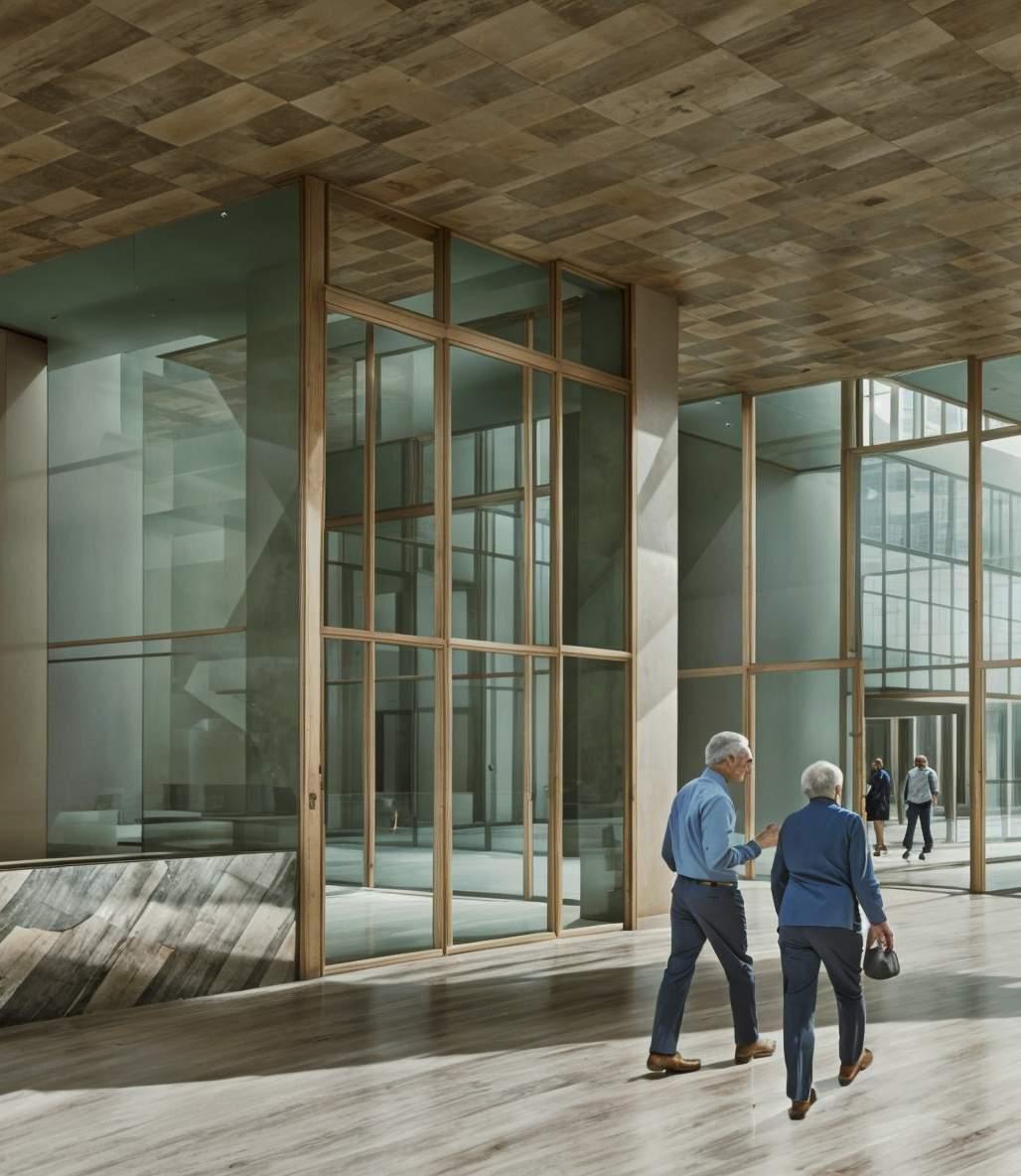
HOSPITAL: HEALTH CARE AND LONGSTAY is a private hospital business group.
Want to build hospitals and health care centers, long-term rehabilita�on and recrea�on and exercise facili�es.
It's for the community, with a sea-bound loca�on, an ideal atmosphere for relaxa�on and revitaliza�on.
The body is equipped with medical equipment, and the hospital has a standardized area of 100 beds.


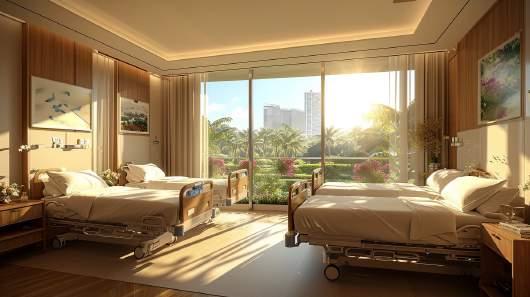
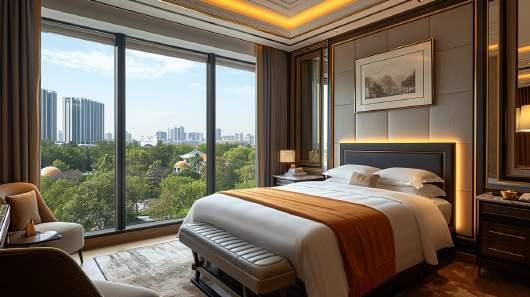
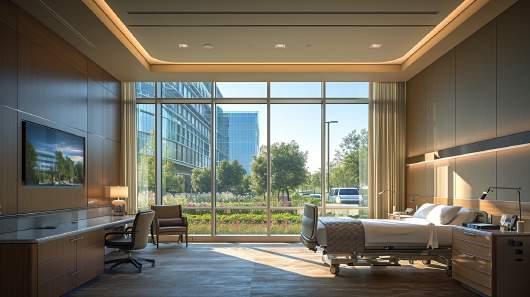
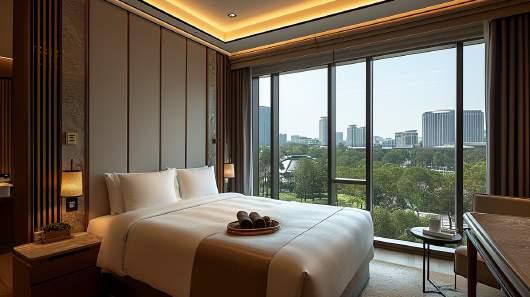


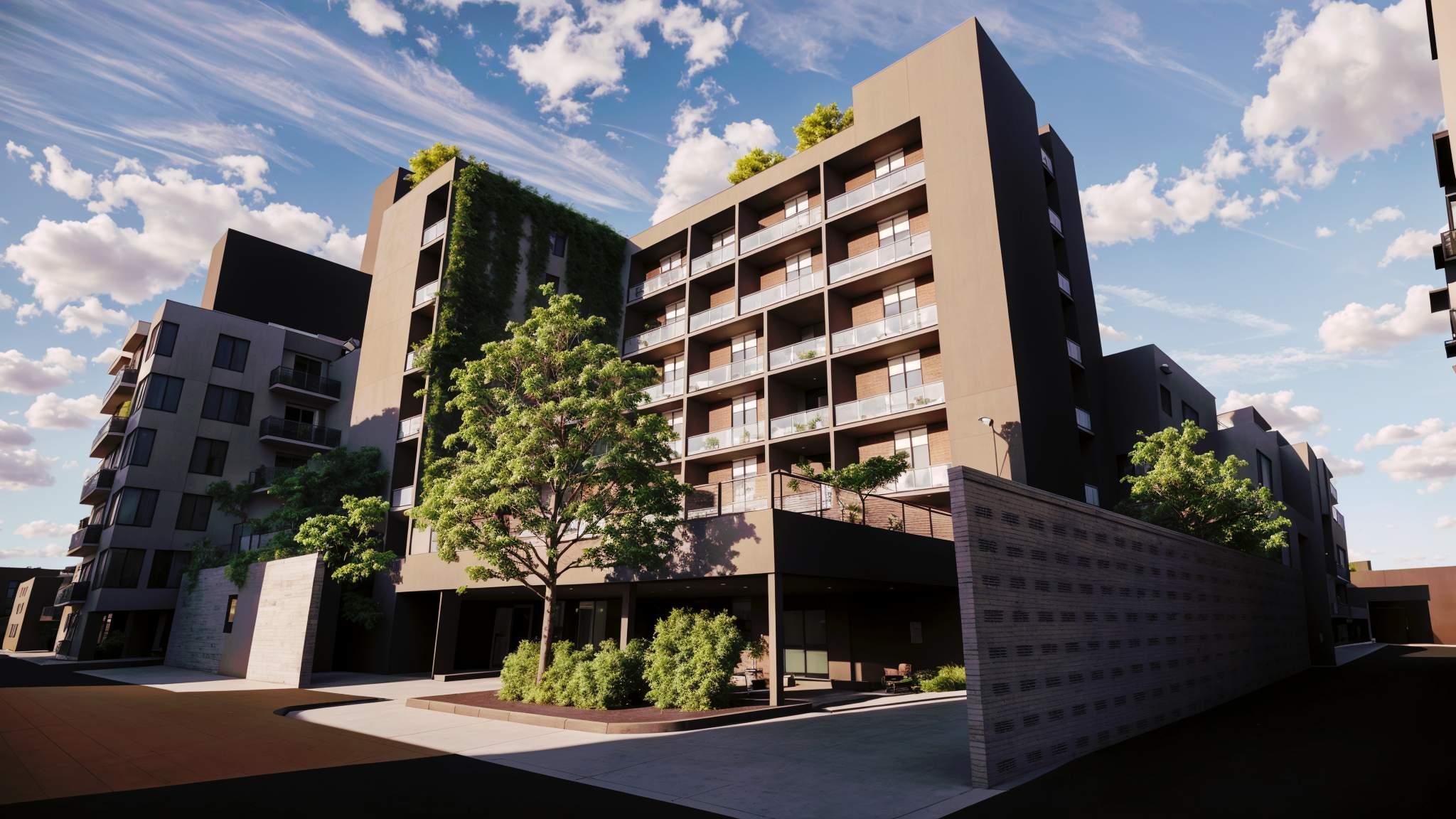
Considering the poten�al and flexibility of architecture The management of interior living spaces that blend public and private areas, as well as the crea�on of novel feelings for a variety of users, are influenced by the usage of curves.

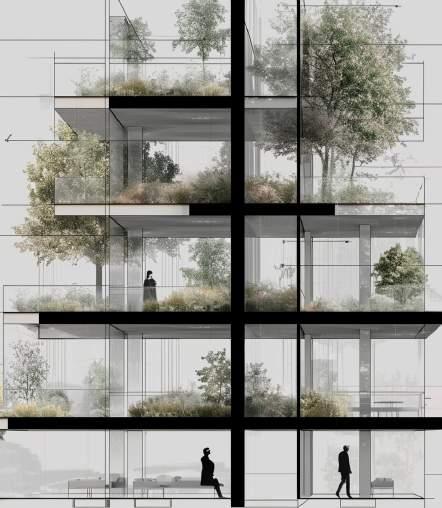
A luxurious condominium building with a unique design resulted in the elimina�on of the room's green area and the construc�on of open space in those apartments during the COVID-19 pandemic.
By adding open space and greenery inside the unit, you can increase the rest area without having to leave the room or building and decrease the risk associated with using the center space.
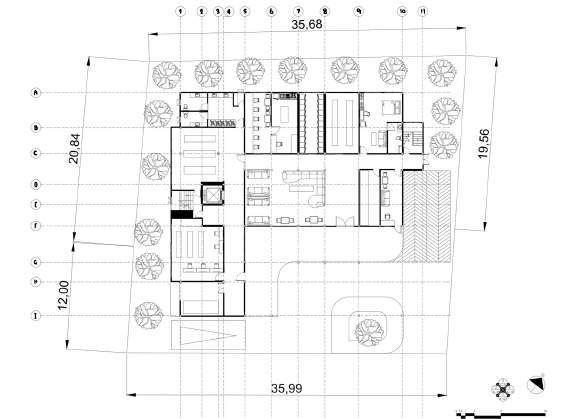


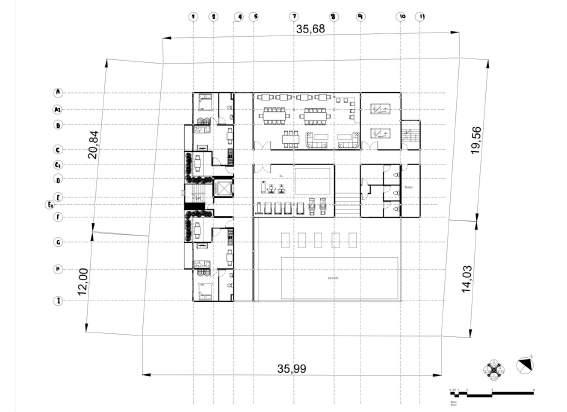

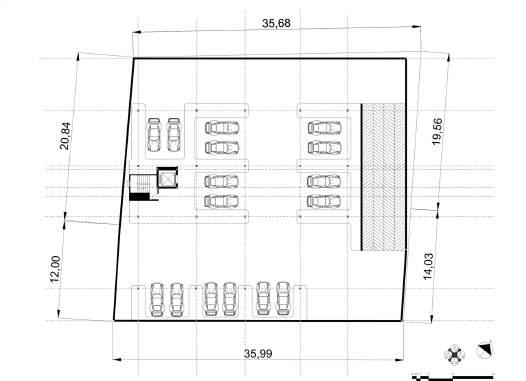

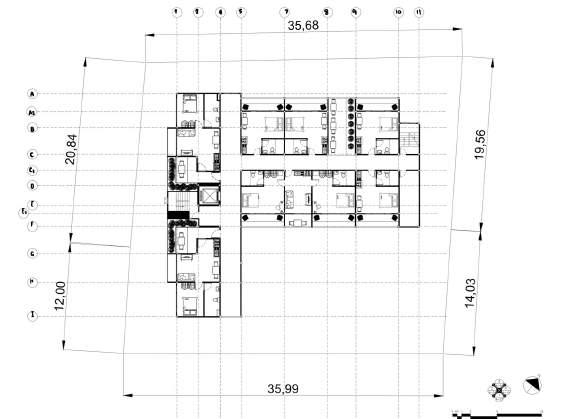


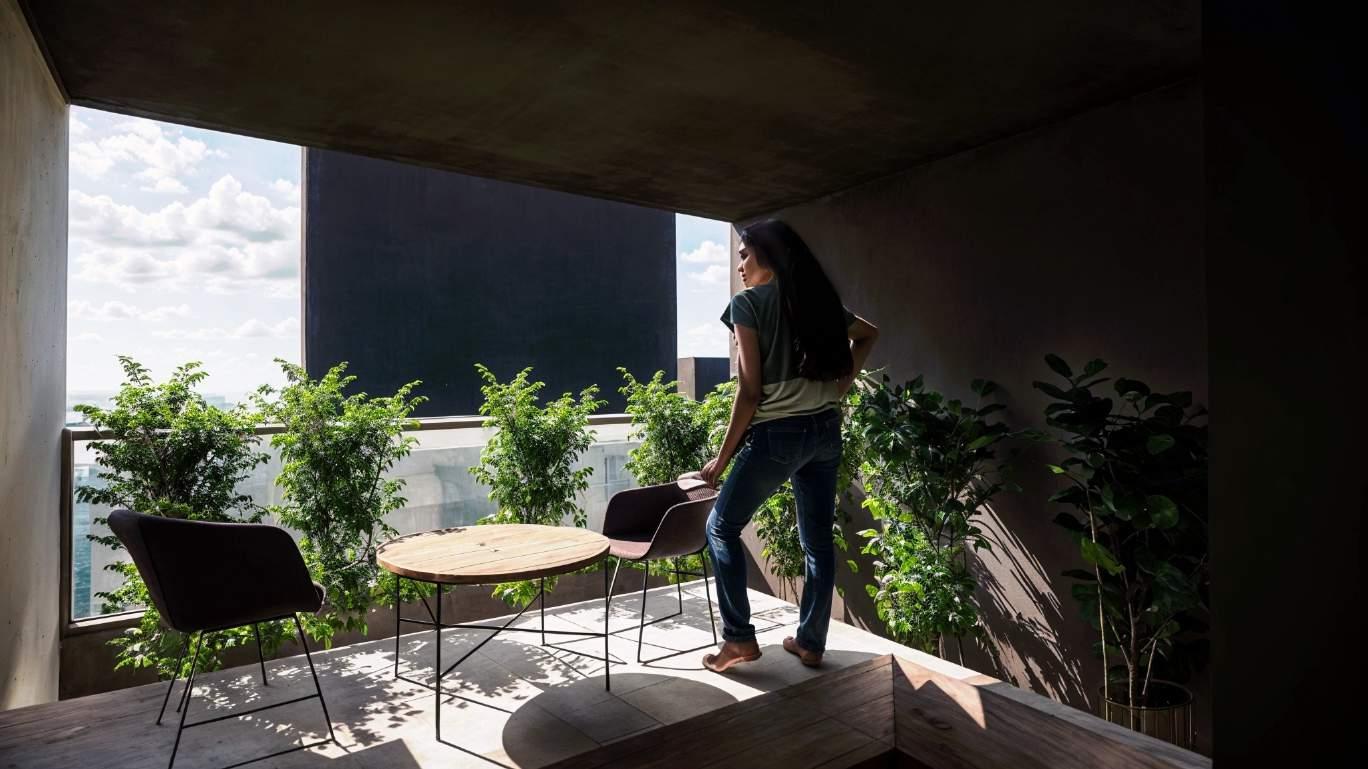
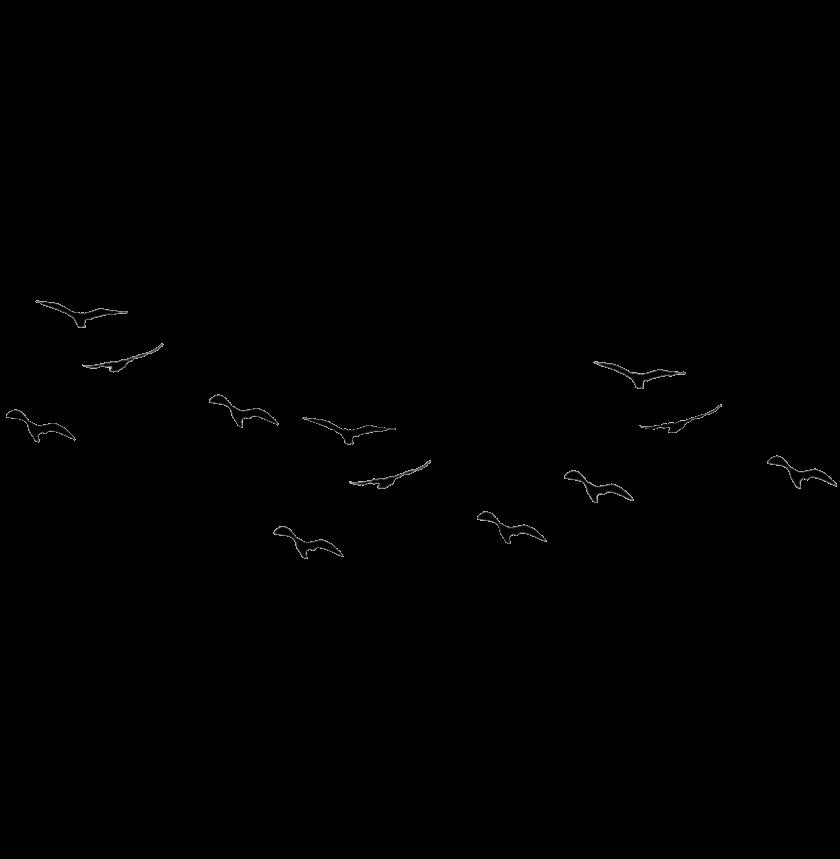
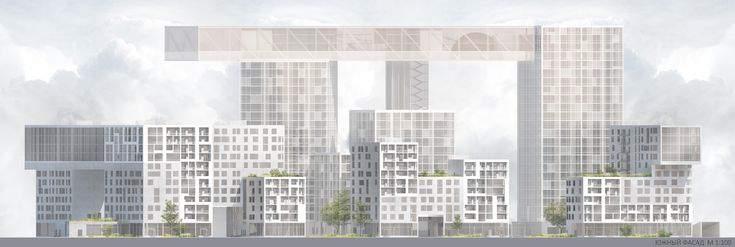






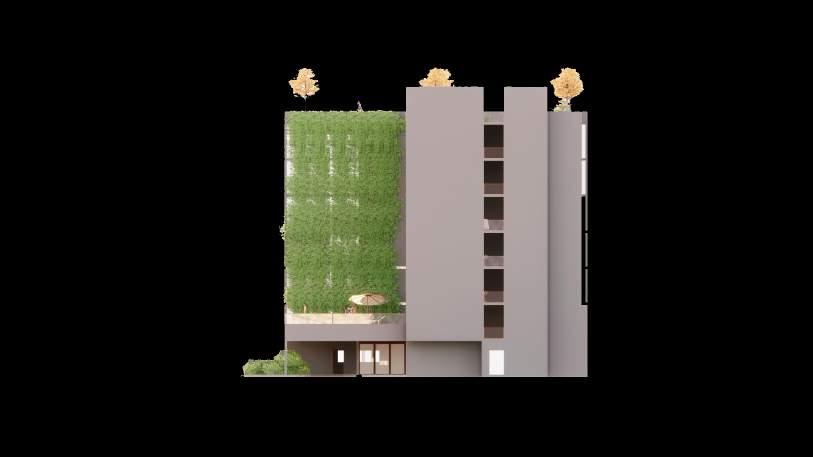






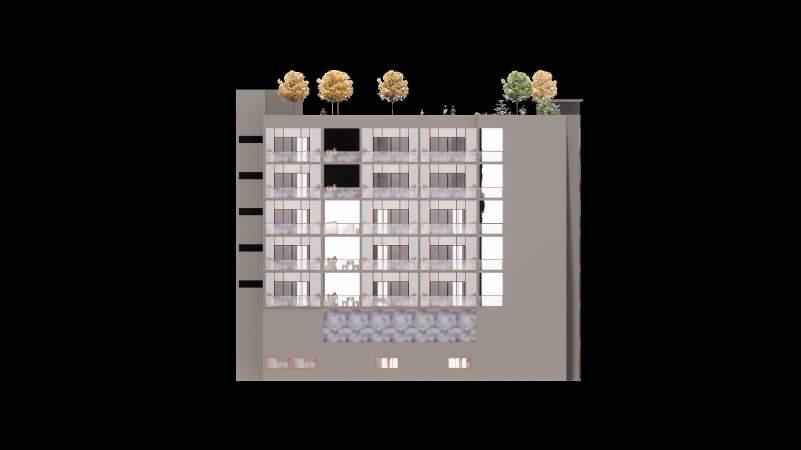




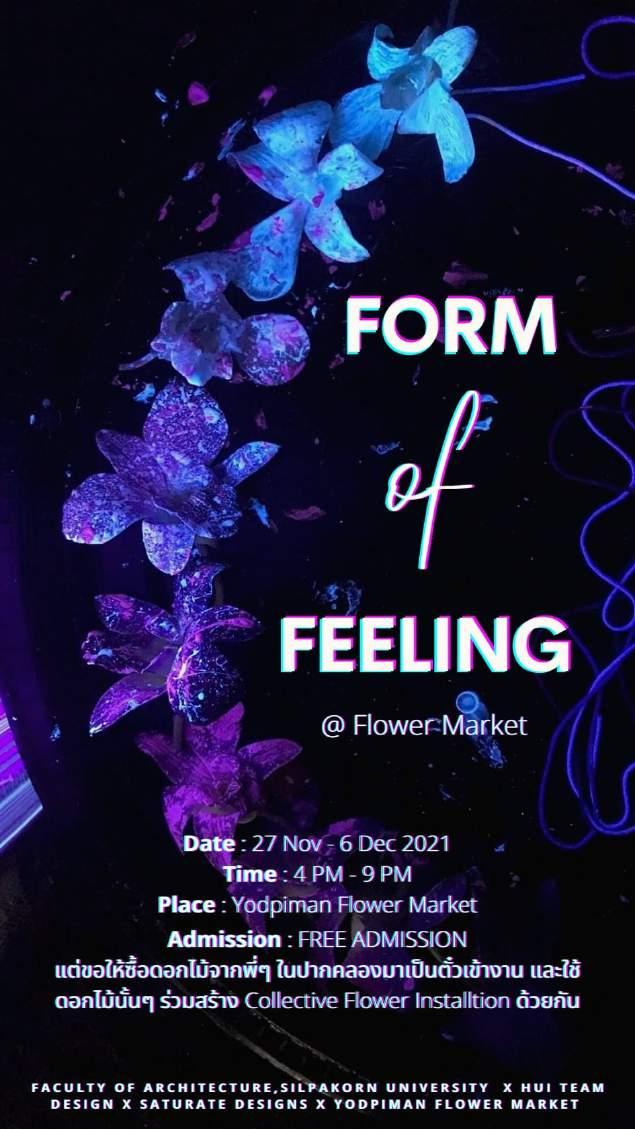
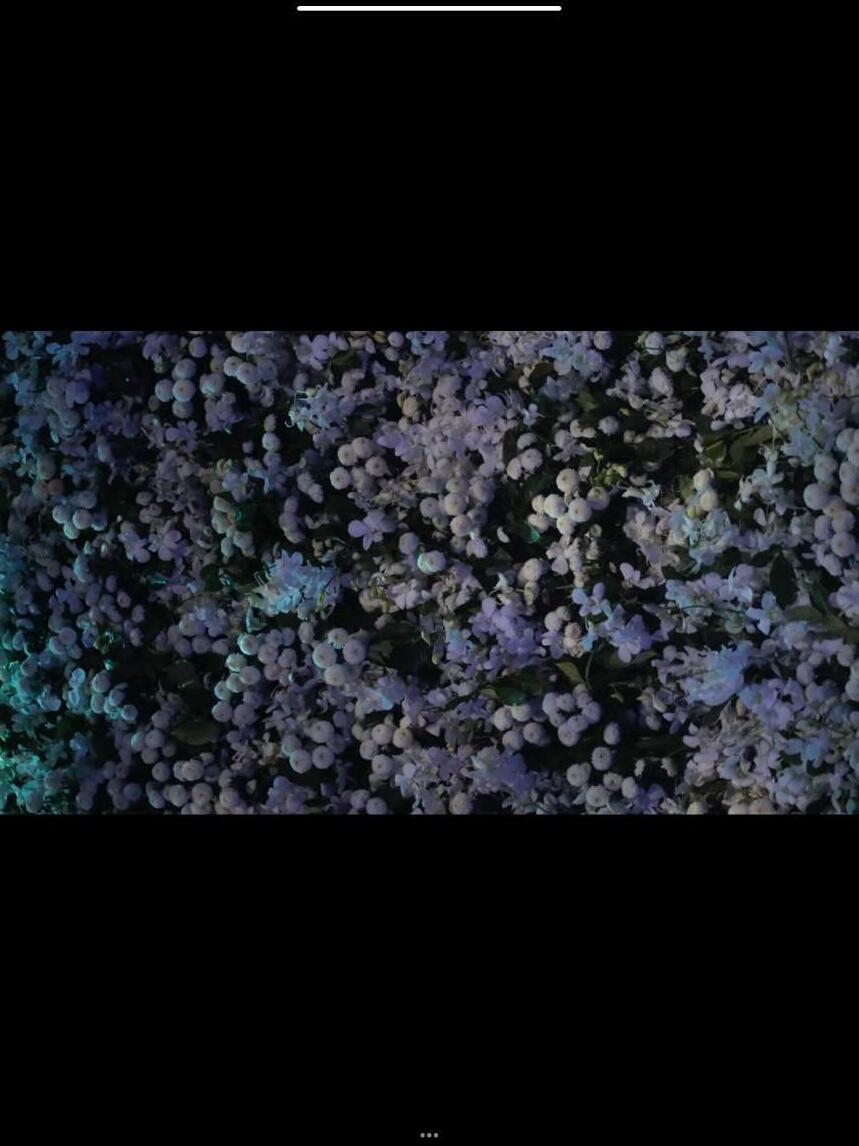
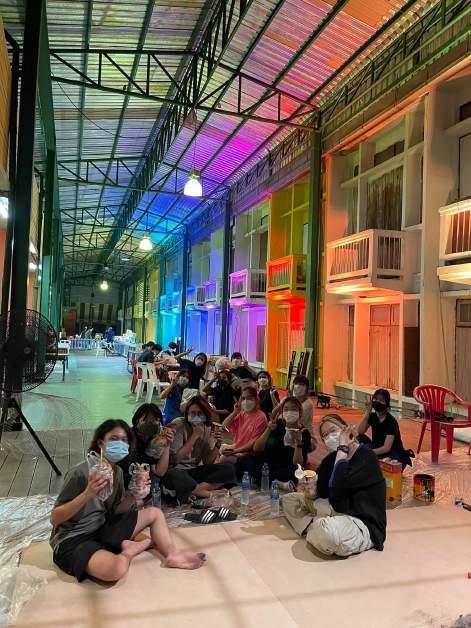
University used a design concept to create six pieces, using fresh flowers from a Pak Khlong Talat market. choosing flowers, taking into account different ligh�ng setups. to provide visitors with a novel experience. and exhibit items at each Yodpiman Market loca�on. There was a great reac�on and interest in coming to watch for a total of ten days. Addi�onally, it boosts the
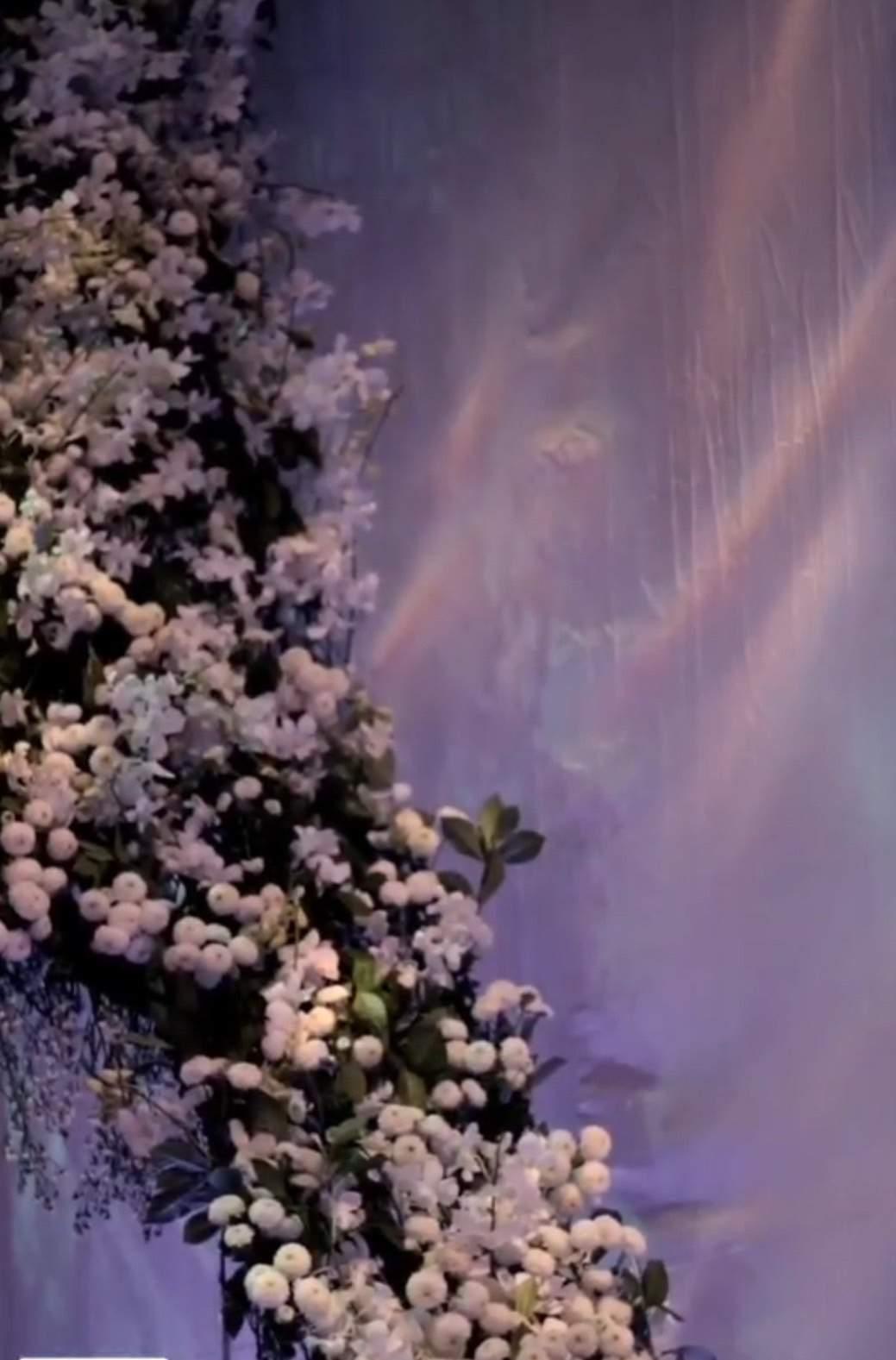
I decided to work as an intern for two months in the project development team at Origin Property EEC Company during the third year's semester break since I am really passionate about real estate. I learned about field visits, various paperwork tasks, and office work related to architecture and interior design for landscapes there. This provides you with the chance to encounter real-world problems, learn about inves�ng, and acquire techniques and approaches for overcoming them. I'm happy I joined the team since it has taught me a lot about dealing with people, the majority of whom I don't know. This was a frui�ul exchange.
Addi�onally, I've met a few members of my team who worked with me and went on to get addi�onal design posi�ons, such as furniture buy design, fabric choosing, and sketch design.

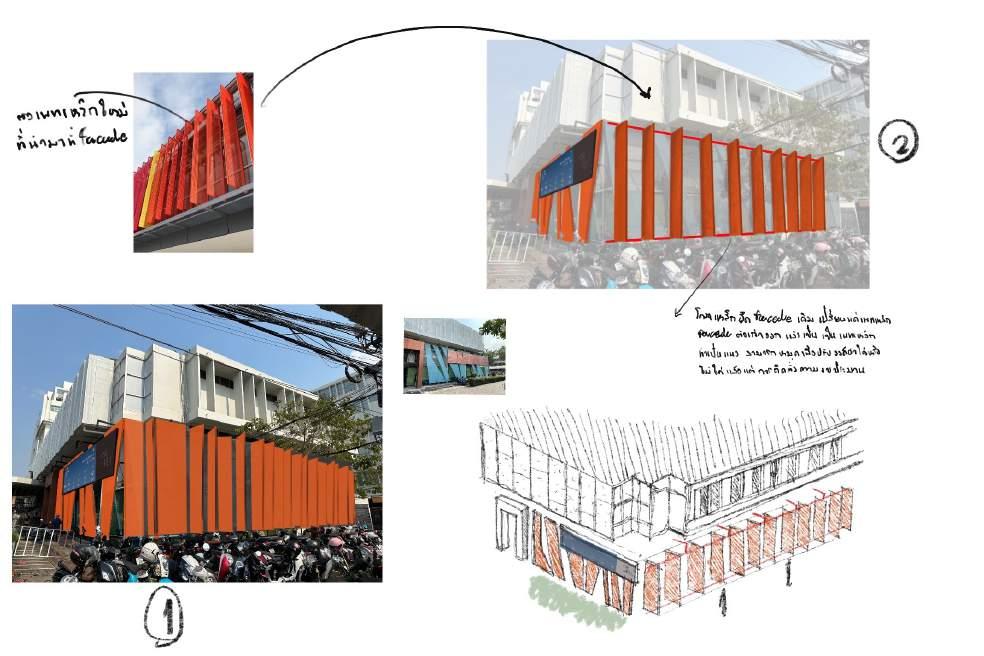
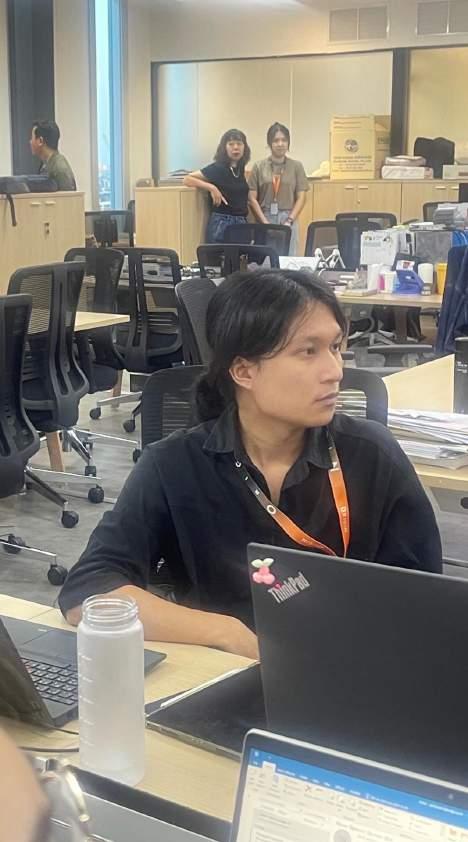

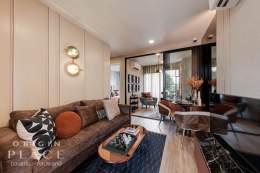
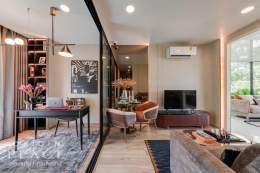
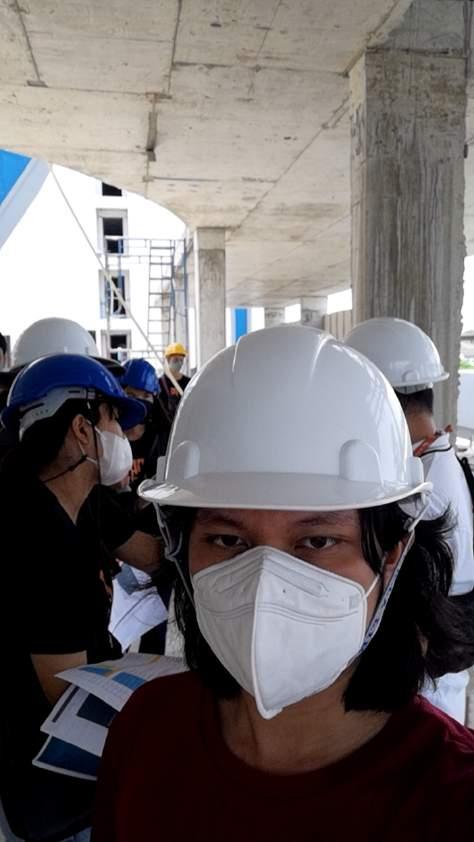
I've ordered a number of items to be used to launch a sample room in a project that's about to open in Pa�aya.
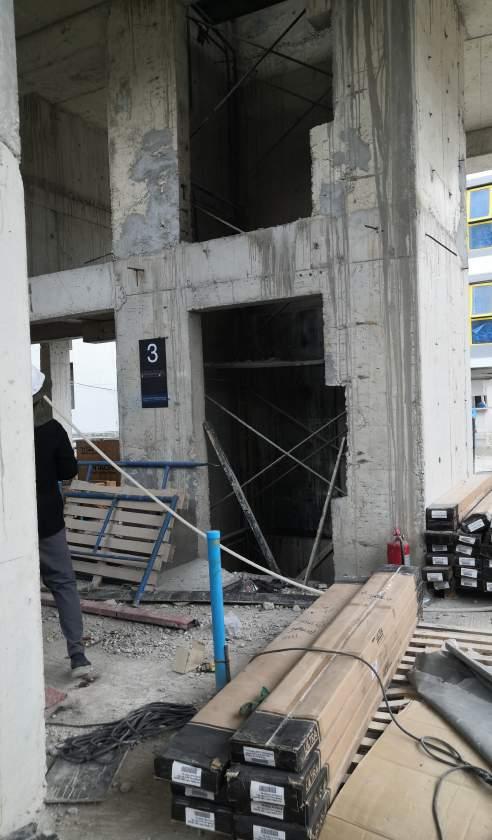
The "Ploen Phliew Thew Chan" Rural Development Volunteer Camp Project was founded by fourth-year architecture students at the Faculty of Architecture. Its goal is to create small buildings for impoverished schools that are situated in remote areas. to provide students �me for pursuits other than classroom learning. A�er careful delibera�on, we decided to build a mul�-use
The wooden building of Wat Sueng Bon School. The Chanthaburi Province We design, model, and build structural parts for ten
