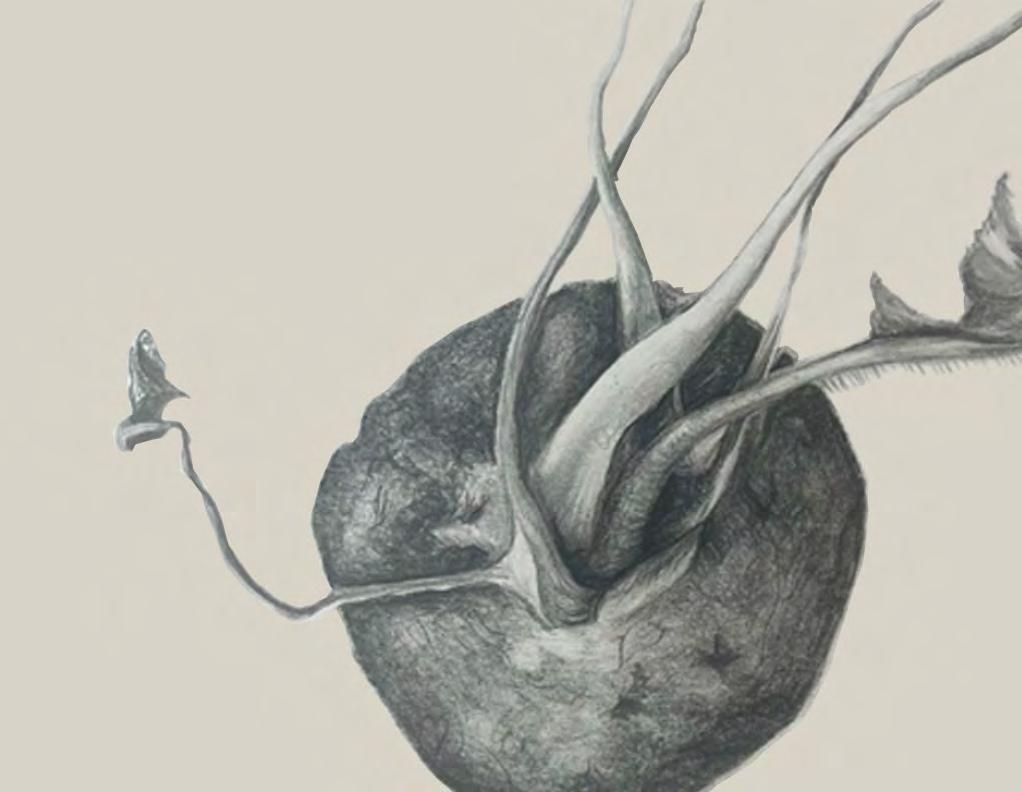K ARLI JOHNSO N
INTERIOR DESIGNER
P ROFIL E
Passionate and intentional Interior Design student with 3 years of studio experience. Adept in creating functional and aesthetically pleasing layouts that meet every need and desire of the client, while utilizing an energetic and inspired approach to design.
EM PLOY MENT HI ST ORY
Host/Server, Waterfront Grille Tulsa
Mar 2019 — Jul 2021
Greeted and sat guests who came into the restaurant. Assisted guests to their table. Reviewed specials with guests and took their order. Ensured an excellent dining experience Engaged in the opportunity to meet and interact with a variety of local patrons and out-of-town visitors.
EDU CA TIO N
Bachelors of Interior Architecture & Design, University of Arkansas Fayetteville
Aug 2021 — May 2025
Member of the Honors College
Member of ASID
Study Abroad, University of Arkansas Rome Center
June 2023 — July 2023
Rome
Design Tours - Discovering Beauty of Italian Detail
Modern and Contemporary Rome
Courses: INVOLVEMENT
Habitat for Humanity, Washington County Fayetteville
Oct 2023 — Dec 2023: 12 hours
Assisted with early stages of construction, including the cleaning and organization of building materials. Also assembled cabinets
REFERENCE S
Jimmy Blacketer - Waterfront Grille 918. 949. 8727
Marjan Miri - Fay Jones School of Architecture & Design
miri@uark.edu
Torrey Tracy - Fay Jones School of Architecture & Design
tdtracy@uark.edu

| 702. 289. 2799
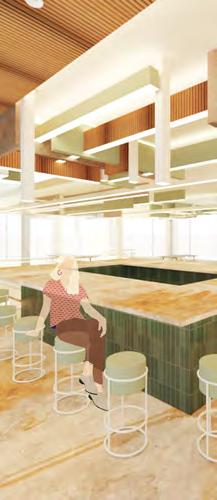

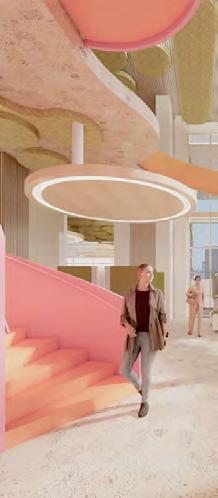

R A L I C K R A D D I S H P L A Y F U L R A N D O M

R A L I C K C O N C E P T C O L L A G E

R A L I C K
Ra-lick (Rollick)
To act or behave in a jovial and exuberant fashion.
Ralick is a progressive minded independent living community for those who wish to age in place in Paderborn, Germany. This community aims to challange the widely accepted narrative of aging. Forgotten are the negative assumptions surrounding growing old, that to be “old” is to be dull.
To “rollick” is to undertake a youthful spirit at any age.
This community encourages playfulness not only in practice, but in program and design. A mixture of playful textures, intriguing shapes, and a balance of both vibrant and more subduded colors adorn the halls of Ralick, giving the overall community a sense of elevated childlike wonder.
Ralick reimagines what it means to grow old; residents are encouraced to pick up new hobbies, mingle with their neighbors, and interact with the young community of Paderborn that frequent several of the site’s amenities.
By advocating for and encouraging a sense of curiousity and wonder in everyday interactions, Ralick argues that aging isn’t some daughnting reality. With a spirited outlook, aging can be freeing, and ultimately inviting of the best years to come.
R E S T A U R A N T P E R S P E C T I V E

F I R S T F L O O R P L A N W S I T E 3 9 24 51 N Bar / Cafe Main Entry + Reception Single Unit Double Unit Courtyard Library Stair + Elev. Gathering space Courtyard Class Space Fitness Center Stair + Elev. Pool Elev.


S E C O N D F L O O R P L A N T H I R D F L O O R P L A N 3 9 24 51 3 9 24 51 N N Restaurant Light Well Stair + Elev. Gathering Space Admin Lounge Admin Center Meeting SpaceElev. Stair + Elev. Laundry Game Center Stair + Elev. Putting Green Outdoor Gardens Light Shelf Music Rooms Stair + Elev. Stair Elev. Stair

R E C E P T I O N P E R S P E C T I V E

S E C T I O N P E R S P E C T I V E

R E S T A U R A N T A X O N D O U B L E U N I T A X O N F R O N T S E C T I O N P E R S P E C T I V E
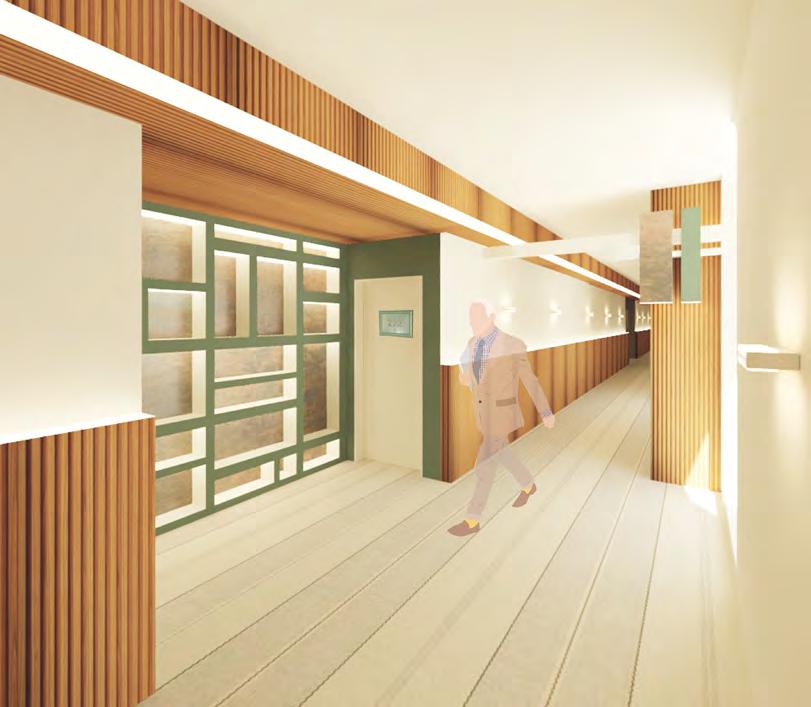

C O R R I D O R P E R S P E C T I V E D O U B L E U N I T P E R S P E C T I V E
R A D D I S H
The end goal of this project was to “use nature as teacher” by studying + documenting a raddish for a prolonged period of time. The observed form, texture, and color of said raddish informed the design for the seating arrangement pictured on the right.
“Raddish” is imagined in a public park setting, and aims to make the user feel small, sparking curiousity and self- reflection, while envoking playfullness and inviting one to explore.
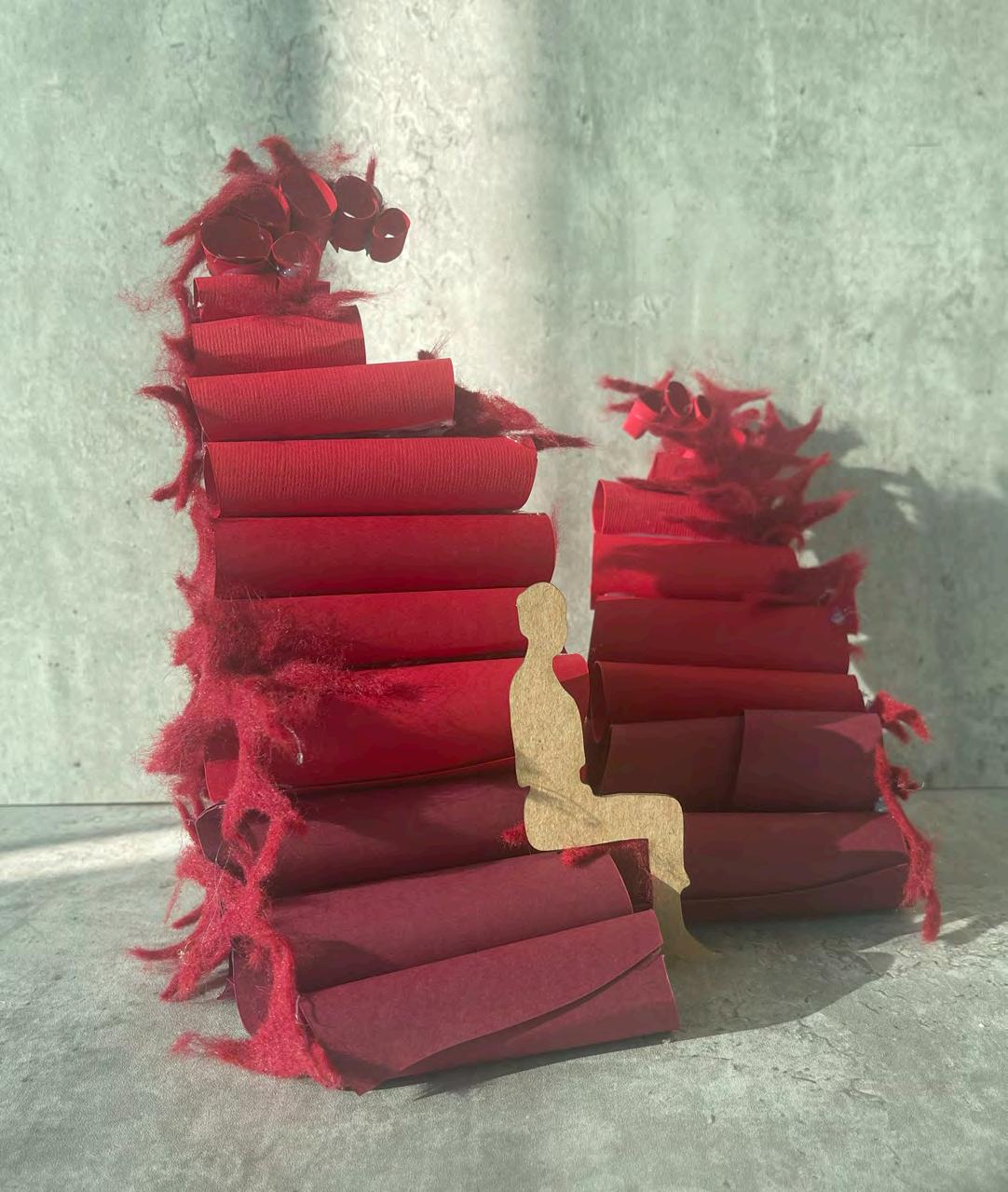
R A D D I S H S E A T I N G A R R A N G E M E N T



R
D D I S H S T U D Y
A
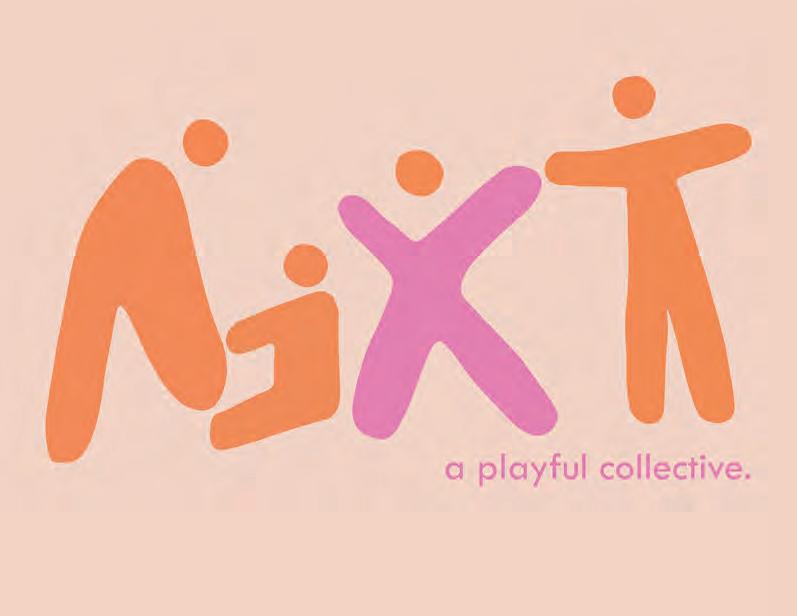
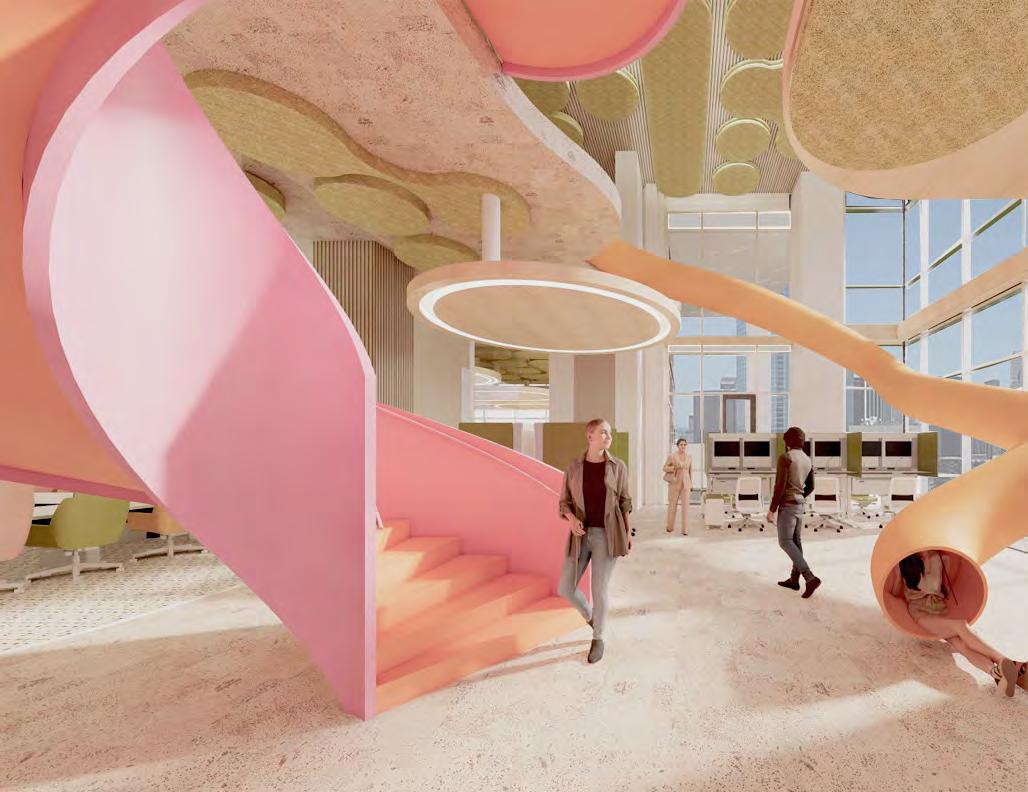
P L A Y F U L C O L L E C T I V E
NEXT is a progressive interior design + architecture firm commisioning a new office in Dallas, Tx. Above all they value their TEAM, and the diversely creative perspectives that each member brings to the table.
This new Dallas office needs to highlight and capitalize on the collaborative and inclusive nature of NEXT by implimenting:
spaces for a variety of work flow styles, flexible furnishings, an open concept feel, paired with a spread amenity plan, and ample casual meeting spaces/ monumental moments to encourage interaction.
Playful Collective as a design concept is achieved through 3 main driving factors:
-The use of intentional color strategies to envoke feelings of: groundedness, approachability, playfulness, and enthusiasm
-The implimentation of absorbtive materiality throughout the office to allow for maximum collaboration with minimum noise distraction
-The incorporation of monumental iconorgraohy such as the slide that reminds workers of the teamwork mentality often learned in childhood, while cultivating the oppourtunity for playful, collaborative interactions
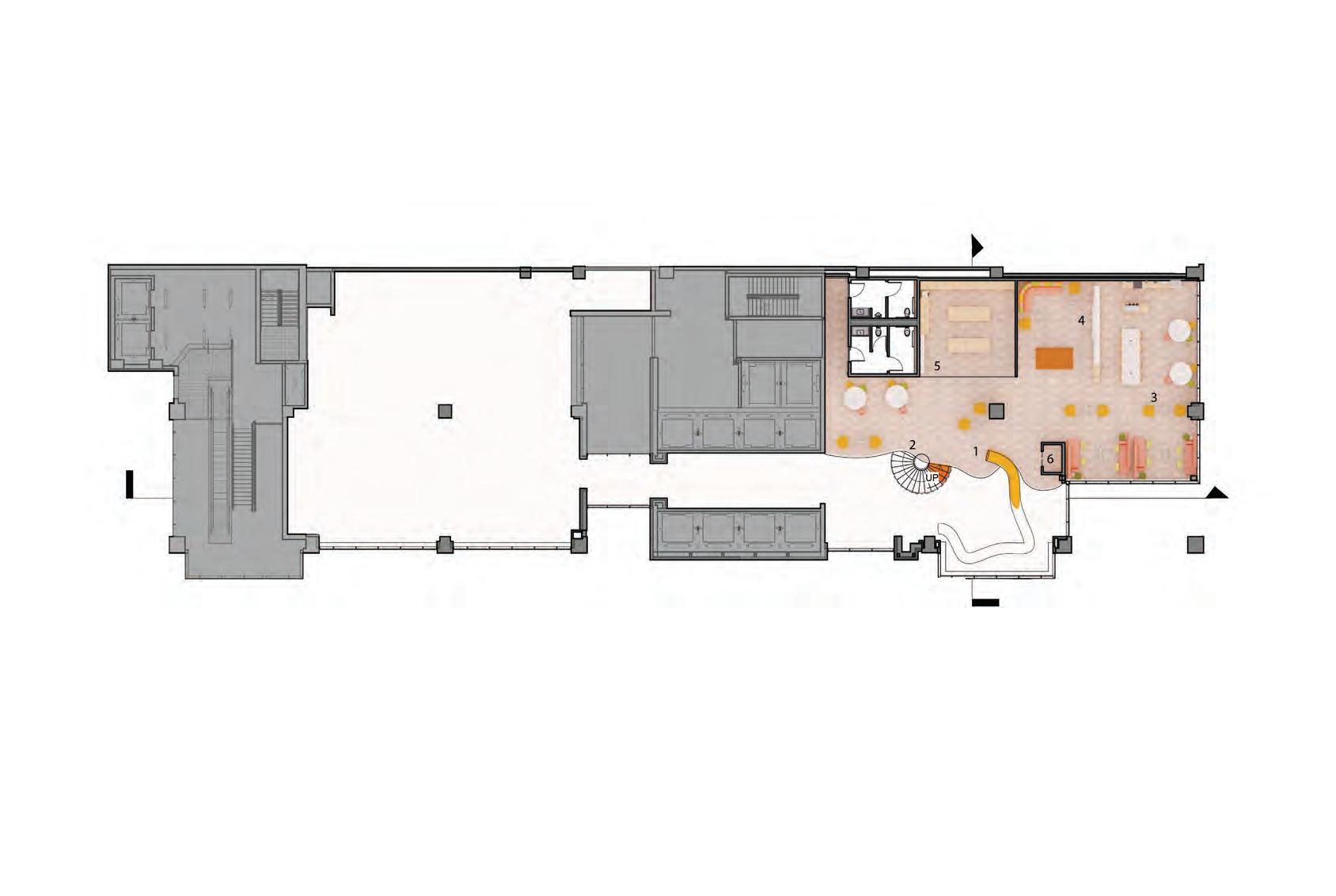
1 SLIDE
2 STAIR
3 WORK CAFE
4 PLAY SPACE
5 INNOVATION LAB
25
26
27
28
29
30


3 9 18 N M A I N + M E Z Z A N I N E F L O O R P L A N S 1 RECEPTION 2 WAITING AREA 3 SLIDE 4 EDUCATION SECTOR WORKSTATIONS 5 LIFT 6 MATERIAL LIBRARY 7 CLIENT PRESENTATION ROOM 8 PHONE PODS 9 SMALL MEETING AREA 10 HEALTHCARE SECTOR WORKSTATIONS 11 HUDDLE SPACES 12 RESOURCE CENTER 13 OFFICE 14 OFFICE 15 OFFICE 16 OFFICE 17 MONUMENTAL STAIR 18 SMALL MEETING AREA 19 HUDDLE SPACE 20 RESOURCE CENTER 21 OFFICE 22 OFFICE 23 OFFICE 24 WORKPLACE SECTOR WORKSTATIONS
HUDDLE SPACE
OFFICE
PHONE PODS
MOTHERS ROOM
WELLNESS ROOM
TRAINING CLASSROOM

growth balance
groundedness
enthusiasm warmth energy
playfulness
friendship approachability


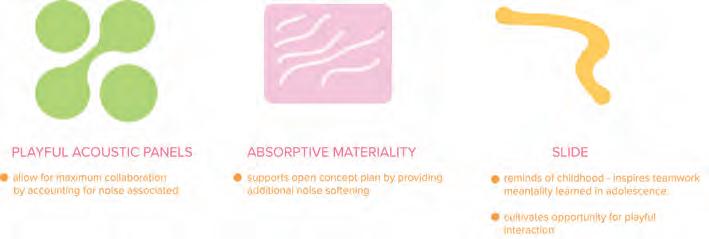
R E C E P T I O N P E R S P E C T I V E S L I D E + S T A I R P E R S P E C T I V E




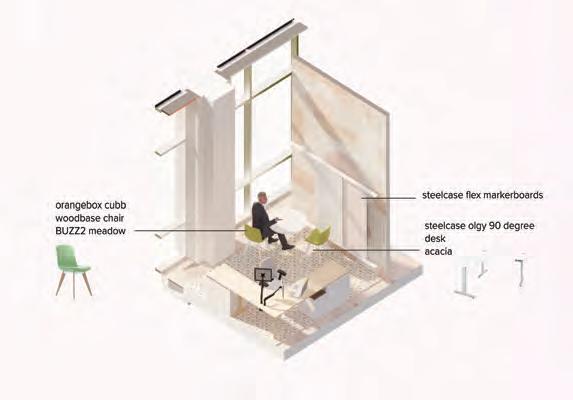
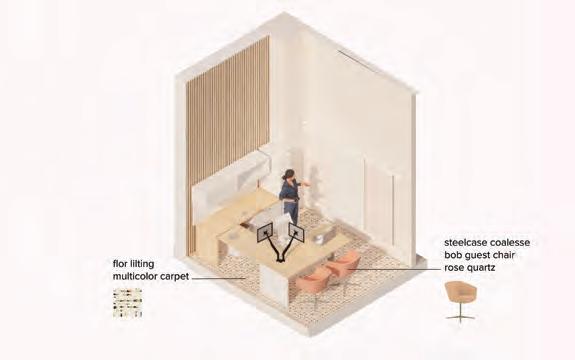
L A T I T U D I N A L S E C T I O N M A T E R I A L B O A R D O F F I C E T Y P E 1 O F F I C E T Y P E 2 O F F I C E T Y P E 3 1.5 4.5 9
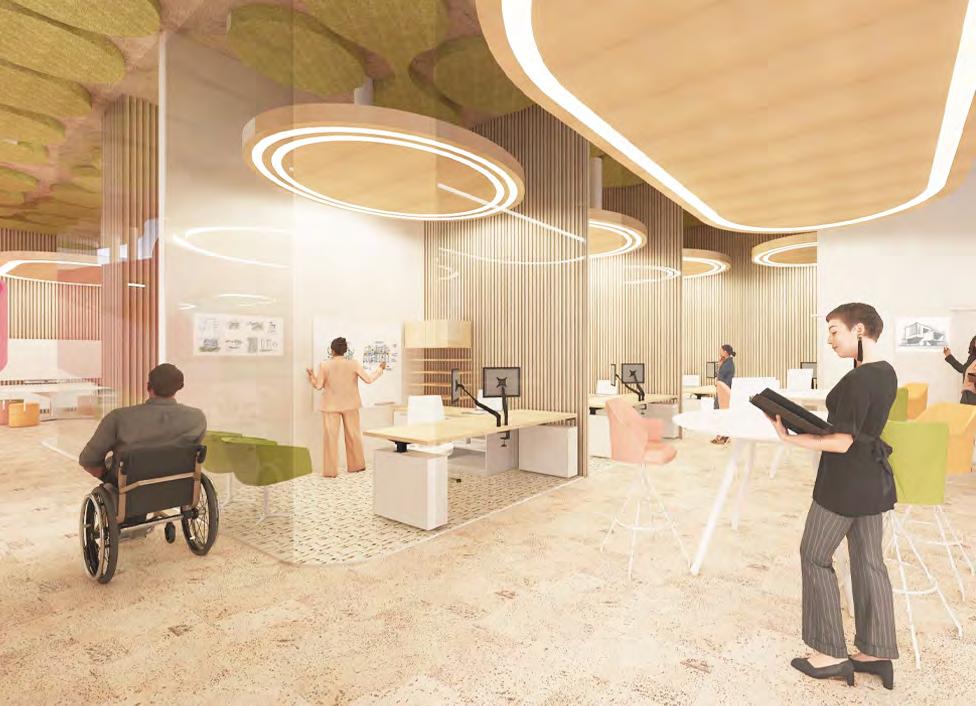
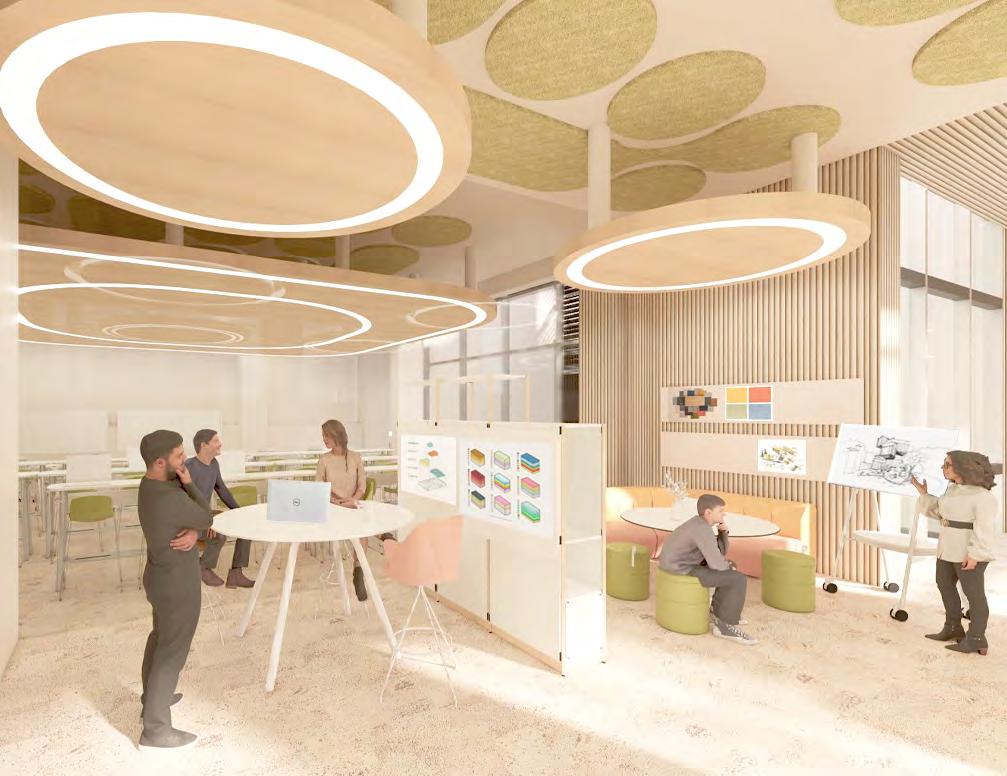
O F F I C E T Y P E 1 P E R S P E C T I V E H U D D L E S P A C E P E R S P E C T I V E
A N D O M
A COLLECTION OF RANDOM, NOTABLE WORKS
R
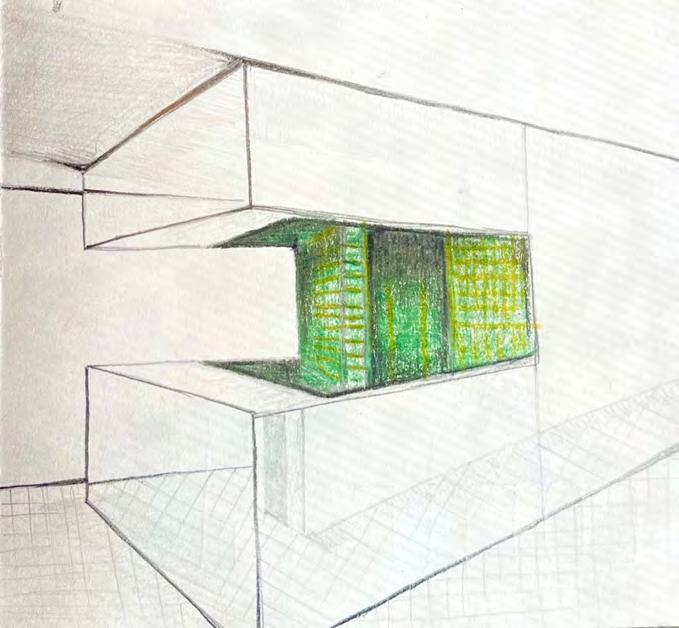



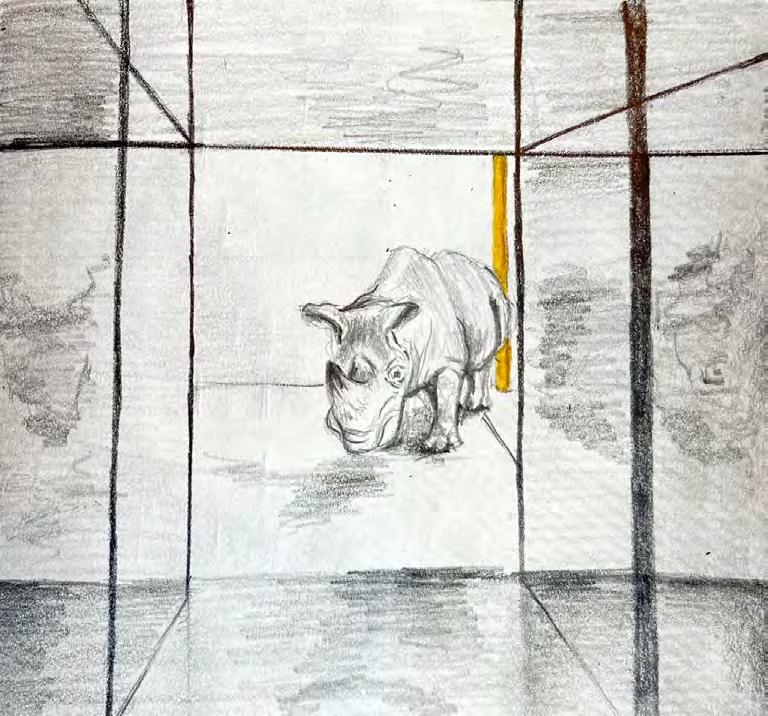
A C O N T R A S T S T U D Y O F I T A L IA N S P A C E S, C O M P L E T E D I N R O M E , I T A L Y D U R I N G A S U M M E R O F S T U D Y I N G A B R O A D
Material Contrast
Light Contrast
Conceptual Contrast
Color Contrast
Scale Contrast
A N E X P E R I M E N T A L V I S U A L I Z A T I O N O F A
P S Y C H E D E L I C T H E R A P Y C E N T E R I N
S E C T I O N

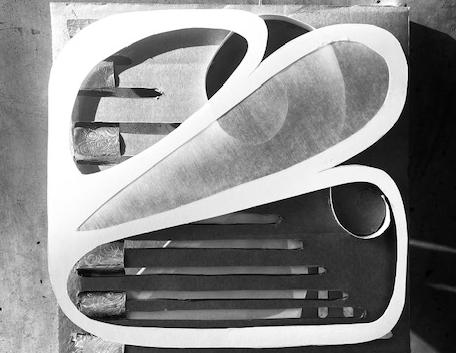
A N E X P L O R A T I O N O F L I G H T , T E X T U R E , L A Y E R S , A N D S C R E E N I N G
T H A N K Y O U

