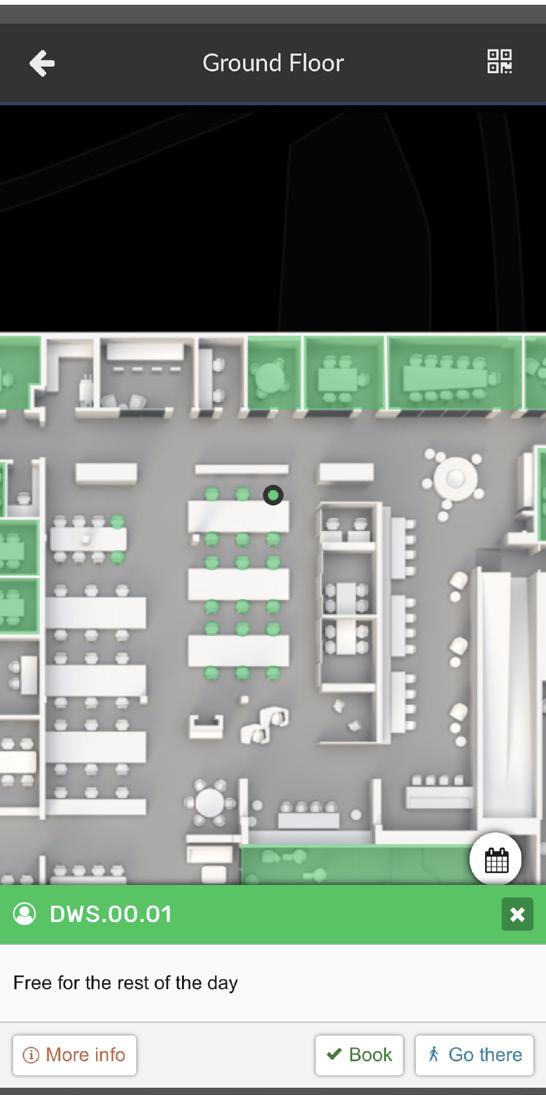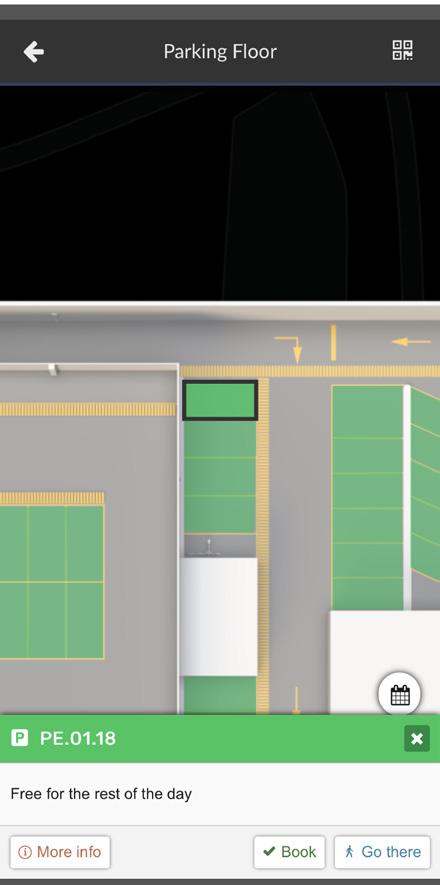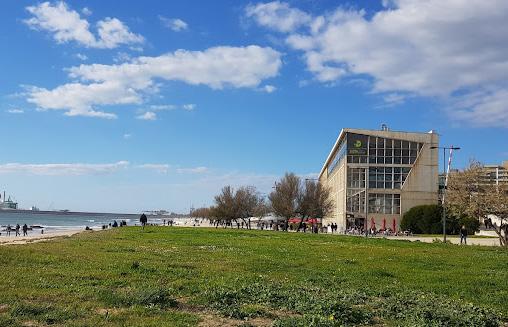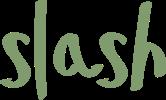Kantar Porto Welcome Guide












RESTROOMS
Activity-based working has your habits at the forefront.
1 In ABW, we choose where to work according to our work task & mood of the day to best support our own productivity
2 The open collaboration and meeting spaces are free to be used by all
3 Use the space how it works for you – everyone can have their own unique journey

The office is a space to come together as a community. Above all, be respectful to others.
Everyone will have the chance to work in different settings and at different stations every day. These practices remind us to be more mindful and considerate of others in our shared workplace.
It is no longer “my space” but “our space”.
Be proactive in using all settings and spaces
Be considerate to the ones working beside you
Adjust your voice to the environment and context
Have your meals and drinks in social spaces to step away and recharge
Utilize meeting rooms that are appropriately sized for your meeting
Pick the space that suits your task and mood
Take good care of all parts of the facilities
Leave your station or meeting space the way you found it
Move from a station or meeting room when you no longer need it
Utilize open spaces to collaborate
Book a space only if required
Cancel a booking reservation if you no longer need it

Every team zone is adjacent to spaces that will fit your every need. Desks are unassigned within a zone, but can be booked using the booking system (see section 2.2, pg 14-17).


Kantar Resource Booking will be our go-to spot to secure desks and spots around the office (as well as parking!).
Unless you are booking a space that requires you to connect to the technology infrastructure (i.e. monitor, Microsoft Surface Hub, etc), use Kantar Resource Booking to secure a workstation, meeting space, or parking spot.
If you need to book a space that requires you to connect to the technology infrastructure, use Microsoft Outlook.
2 Follow the steps to set up your account.

4 Start booking!
To book a space, begin by selecting the floor you are interested in searching.
You can click on a space directly, or navigate to the map view to manually select a space.

In the map view, you can select a space or desk you are interested in booking.



Once you have highlighted you can check

Similar to booking a desk or meeting space, reserve your parking spot by highlighting the spot you’re interested in and clicking Book.



Select your location, capacity (if necessary), date & time. highlighted a space, check its availability.

Double check your details, and then click Book.




Common property:
You must take good care of all parts of the facilities including its equipment, fittings, and furnishings. You will not affix anything to the windows, walls, or any other part of the office or make alterations or additions to the office without prior consent from the Office Administration team members.
Equipment:
On boarding day, all employees will receive access cards and parking permits (if applicable). New joiners will also receive a laptop, headset, and IT peripheral devices (i.e. mobile phones, cards) if applicable. All of these items are company property and must be well taken care of and returned in the same condition as they were received.
Workstation:
It is not advised to leave any personal items and/or equipment at the workstations. Refrain from consuming food or drinks at a workstation.
Make sure you use the booking system to secure yourself a workstation when you intend to work from the office.
Lockers:
There are lockers around the office for employee usage. The code will be assigned before each usage and reset after it is opened. Any belongings in a locker will remain under the employee’s responsibility. In case of any loss, damage, or theft of the item, you must report to your line manager and to the Office Administration team promptly to receive instructions on how to resolve the situation.
Meeting rooms:
Whenever needed, all employees must book the meeting rooms at least 24 hours prior to the meeting. Use the booking system and Outlook to book.
If a meeting has not started within 15 mins of the reserved time slot others may use the room.
Additional Protocols: 3
1 2 4 5 6 7 8


You shall bring no animals into this building other than assistance animals and/or for exceptional events.
Alcohol may only be consumed on site with the permission and knowledge of the KBS’ director and/or HR Manager.
Smoking, of any type I.e., nicotine, electronic, vaping, or any other form shall be prohibited in all public areas including meeting and training rooms, in the parking slot and inside the office.
We will not be responsible for the personal belongings of employees, externals vendors or maintenance, nor invitees.
To ensure that all employees have a safe and secure working environment, all staff, contractors, and visitors must comply with all health and safety requirements set out by law and by the requirements applicable to the facility.
Services provided by your Office Administration team will be available during standard opening hours. Direct your query to KBSPorto@kantar.com so our team can assist.
We hold no liability over loss or damage of personal mail delivered at the office or intransit goods.
No equipment can be withdrawn from the office without a written consent from the Office Administration team.



The floors are filled with over 260 workpoints. Please refer to section 2.1 (pg 12-13) for information on where your team is located.
All desks are unassigned within your team area. Book a workstation using the booking system (refer to section 2.2, pg 14-17).
Each workstation comes with:
• 1-2 monitors depending on requirements
• Docking station
• HDMI cable
• Wired keyboard & mouse
There are 153 standard-height desks and 49 sit-stand desks.
Please do not leave any personal belongings behind or overnight.
Open areas without monitors to touchdown or to brainstorm with team members.
Enclosed spaces for teams to work next to each other.
FOCUS PODS
Intended for individual deep focus work.
FOCUS ROOMS
Enclosed spaces for private/ virtual calls and deep focus.


With a variety of sizes and furniture layouts, there are 14 enclosed collaboration spaces across the office. Book meeting spaces using the booking system or Outlook (see section 2.2, pg 14-17).
With rooms for 4 people, 6 people, 8 people, and 12 people, there is a meeting room for every group size. Each meeting room is equipped with:
• A monitor to project from your laptop
• Hybrid meeting capabilities
• Whiteboards
More details can be found in section 3.5 (pg 30-31).
Small rooms intended for 2-4 people that have a variety of furniture configurations.
A space for teams to ideate over extended periods of time on a project.
With rearrangeable furniture, the space is wellequipped to host trainings and events.


Because we are coming into the office to be TOGETHER, the social spaces are intended for building community.
As the largest cafeteria space in the office, this area is intended to be a hub during events with food and drinks. It is also ideal for informal catch ups. In the space, you can find:
• Fridge
• Coffee machine
• Microwave
• Sink
• Reusable plates and cups
• Monitor for presentations
There are also coffee, tea, fruit, and snacks available.
Scattered around the office, you can find the same amenities as in the Social Hub but on a smaller scale.
Adjacent to the Social Hub, the space serves as an ideal place for large events and social gatherings.
The greeting area for guests and employees as they enter the office.


When considering which type of room will fit your needs, consider these flow charts.
I have a hybrid meeting with some inperson and some remote attendees.

Meeting Room
For 4 people For 6 people
For 8 people
For 12 people
I have a virtual call with no other in-person attendees.

Focus Room
I am having lunch with a large group of coworkers.

Social Hub

My team is having an extended brainstorming session for a project.
Innovation
Hub
My coworker and I need to catch up about something, but do not need tech for our conversation.
The conversation is informal and quick
Open Scrum Space

The conversation is confidential or will be longer than a quick chat
Huddle Room
Luis Arrábida SjoaoMy team is holding a training that requires a few different room configurations over the course of the event.

Flexible Gathering/ Training Space
I want to take a quick break and grab a coffee or a snack.
Teapoint


Take note of these important spots across the two floors.
Also note that all rooms, toilets, and teapoints are labeled in Braille.
Gender-Neutral
1 Toilets
Gender-Assigned
Accessible
2 Rest & relaxation/ Well-being rooms
3 Lifts
4 Accessible ramp
5 Showers
6 IT Helpdesk
Main Entry
Secondary Entry
Fire Exit


In the event of an emergency, please review the circulation routes highlighted on the plans.
Ground Floor Plan

Once you are in the space, familiarize yourself with accessible exits, stairways and ramps, and fire extinguishers. If you have any questions, reach out to the Office Engagement team.

With over 72 spots available across the two floors, you should be able to find a spot on the booking platform (details in section 2.2, pg 14-17).

Parking will be available on a first-come first-served basis, but will accommodate (in this order):

• Individuals with specific needs (i.e. individuals who are pregnant, disabled, etc)
• Company vehicles
• Carpool vehicles with 3 or more colleagues beyond the driver
• EV cars
• Individually owned vehicles
Additionally, there are areas for motorcycle, bike, and scooter parking.
Roof Parking




By metro (Line A)
• From Estádio do Dragão to Matosinhos, ride 19 stops to get off at Matosinhos Sul. The office is a 5 minute walk from the station.
By bus (STCP)

• 200 – from Bolhão to Castelo do Queijo
• 202 – from Lóios to Castelo do Queijo
• 203 – from Marquês to Castelo do Queijo
• 205 – from Campanhã to Castelo do Queijo
• 500 – from Lóios to Matosinhos (Mercado)
• 501 – from Sá da Bandeira to Matosinhos (Praia)
• 502 – from Bolhão to Matosinhos (Mercado)
• 505 – from Hospital São João to Matosinhos (Mercado)
• 506 – from Hospital São João to Matosinhos (Mercado)
By Car
• A4: from Vila Real, Aguas Santas, Ermesinde, Valongo, Lousada, Paredes, Penafiel, Amarante, and so on
• A28: from Viana do Castelo or from VCI (Arrábida & Freixo) – so from Areosa, Rio Tinto, Gondomar, Gaia, Entre-os-Rios, Estádio do Dragão, Mercado Abastecedor, Vila do Conde, Esposende, Fão, and so on
• Estrada da Circunvalação (EN12) – from Ribeira do Porto to Matosinhos.

Employees must not make any copies of keys and/or entry cards or allow anyone else to use them without Kantar’s consent. Any loss must be reported to the Office Administration team immediately. If you use the facility outside normal working hours, it is your responsibility to lock the doors when you leave. This is to ensure the safety of individuals and property at the location.
All employees have access to the facilities 24/7, during working days. The access is granted through an access card to be received on your welcoming day. This badge must be returned in the end of our stay at Kantar; therefore, we expect you to care for it responsibly.




Matosinhos Sul is a neighborhood located in the city of Matosinhos, in the district of Porto, Portugal.
Matosinhos Sul is situated on the coast, south of the Port of Leixões, and is known for its beautiful beaches, including Praia de Matosinhos and Praia de Leça da Palmeira.
The neighborhood is also home to several seafood restaurants and cafes.
Matosinhos Sul is wellconnected to Porto, making it a popular destination for both locals and tourists.
The world’s largest outdoor swimming pool

Ponte de Leixões

Connects the Matosinhos Sul neighborhood to the Leixões Port

Monumento Tragédia no Mar
A tribute to the fisherman lost at sea in December 1947

She Changes
The first permanent public sculpture to use only flexible materials

Locale to surf, try out a new gym, go to a bike store, and eat out
And so much more!
Discounts on single classes: For KANTAR employees €20. 15% discount on Class Packs.
If interested - through the Sports social group – create a regular KANTAR group class, once a week at a fixed time. This class will only be open to KANTAR collaborators.
15% discount on group surf lessons and private surf lessons to all Kantar employees and associates.

Located in Parque da Cidade, Breathe Sport Fitness is a new gym concept that, privileged for its natural surroundings, combines indoor and outdoor activities. Integrated in the Sports Village of Sport Clube do Porto and with an area of approximately 3000 square meters, it stands out for its large training areas and diversified services:

• Cardiovascular training area overlooking the park and sea
• Area reserved for free weights
• Studio by Bike, in an amphitheater and with sea view
• Studio for varied group classes
• Studio for holistic classes
• Exclusive studio for functional training and cross training (equipped with cage)
• Wellness Zone with Turkish bath, sauna, and relaxation area with lounger heated (optional service)
• Bicycles for free outdoor use (1h)
• Club App with all club information, lesson bookings, etc.
• Physical and nutritional assessment
• Parking with more than 175 spaces
• Bar
Basic 40 € 2x per week, all time access
Off Peak 42,5 € Mon. to Fri., from 07h to 17h, weekends and holidays free access
Plus 52,5 € Free access
Premium 62,5 € Free access w/ Wellness area access and towel supplies
Additional Services
7,5 € 2 towels (training and showering) 10 € Wellness area access
Vegan restaurant – 10% discount for employees, upon proof of working for the company.

€45 per hour and a monthly appointment is €40 per hour.
Fields:
• São Mamede de Infesta indoor and outdoor field
• Paranhos field two
• Nun'alvares two 5-outer fields
• Amial Pero vaz school walks outside field
• Madalena Gaia outdoor field
• Canidelo Gaia two outdoor fields
• Barracks Arca de Água 3 indoor fields
• Synthetic grass: Barracks Arca de Água outdoor field and cue (futsal) and Paranhos field
The values of the fields of 7 are 70€ per hour and a monthly appointment is 63€ per hour.
Parking schedules’ flexibility for using them to be decided by each Employee:
• 6:00 am to 9:00 pm • 7:00 am to 10:00 pm • 08:00 am to 23:00 pm • 09:00 am to 00:00 am • 10:00 am to 01:00 am
€48.55 – monthly fee
Paid at the property by card, bank transfer, 30 days invoice

Peak – 11.99€ / week
• Mon-Fri 07 to 22hs
• Sat: 09 – 20hs
• Sunday and holidays – 9 to 6 pm
Off–peak – 9.99€ / week
• Mon-Fri 07 to 17hs
• Sat: 09 – 20hs
• Sunday and holidays – 9 to 6 pm + enrollment fee offered as courtesy + courtesy of global client registration

10% discount on the value of each monthly fee.

Monthly fee for 1x/week (with a 10% discount): €27
Monthly fee for 2x/week (with a 10% discount): €36
Monthly fee for 3x/week or free frequency (with a 10% discount): €49
These and more partnerships has been announced in Kantar Porto Hub Yammer’s group.
If you have any questions, reach out to the local HRBP or Office Administration team.

