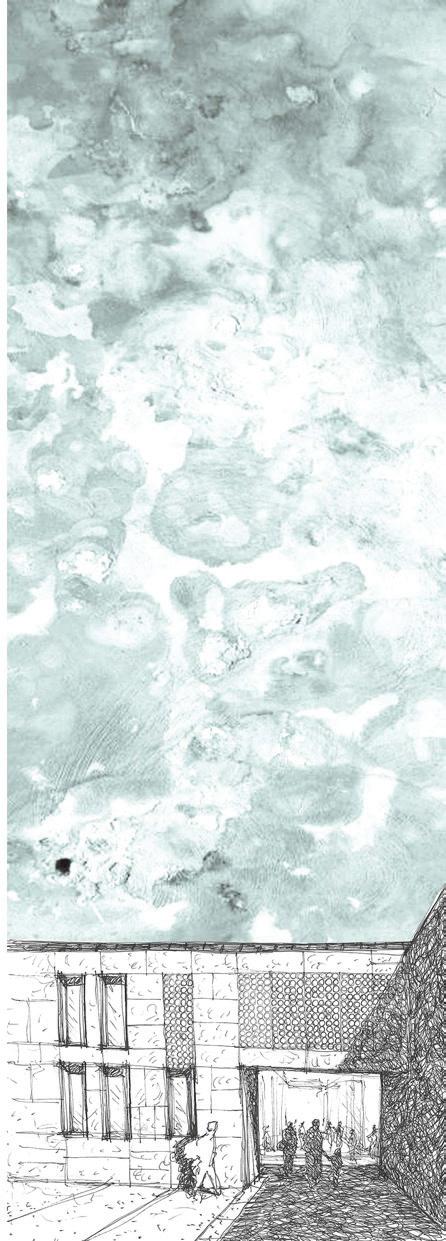
PORTFOLIO Selected Works 2018-2020 Konstantinos Doukas doukaskostantinos@gmail.com
TABLE OF CONTENTS
Academic Works
A1 Blocks 73015•73016•73022•73023•73024
Revised Urban Scenarios-Metaxourgio-Athens
5th Academic Year
Diploma Thesis
Individual Work
Supervisor: Dimitrios Antoniou

October 2019
A2 Palimpsest
4th Academic Year
Architectural Design Sudio 7
2-Person Group Work, with V. Lagou
Supervisor: Panos Dragonas
February 2018
Professional Works
P1 Restoration of Agios Donatos Watermill
With “Stavros Mamaloukos - Anastasia Kampoli & Associates”
August 2018
P2 Bioclimatic Indoor Sports Center - Panionios B.C.
With “OM Meletitiki”
November 2020
Place of Birth: Marousi, Attica, Greece
Date of Birth: 18 December 1996
Diploma degree in Architectural Engineering Department of Architecture, University of Patras
MSc in Architecture, Urbanism and Building Sciences
Faculty of Architecture and the Built Environment, TU Delft
BLOCKS 73015•73016•73022•73023•73024
REVISED URBAN SCENARIOS-METAXOURGIO-ATHENS Metaxourgio, Athens, Greece
ACADEMIC INDIVIDUAL PROJECT
DIPLOMA THESIS
SUPERVISOR:
Dimitrios Antoniou Professor at Dept. of Architecture, University of Patras
antonioud@upatras.gr
10th SEMESTER
5th ACADEMIC YEAR
OCTOBER 2019
The project concerns the redevelopment of an area near the central district of Athens (Metaxourgio). It includes blocks 73 015, 73 016, 73 022, 73 023, 73 024, bounded by streets Achilleos and Lenorman and Konstantnoupoleos avenue. The intervention site is 34,340 m2.
The project’s point of departure was exploring the revitalization of the area, meaning the transformation of a central urban area, a neighborhood. This transformation will serve as an example of transition to a state of semi-self-sufficiency as part of a future network of complementary urban units.
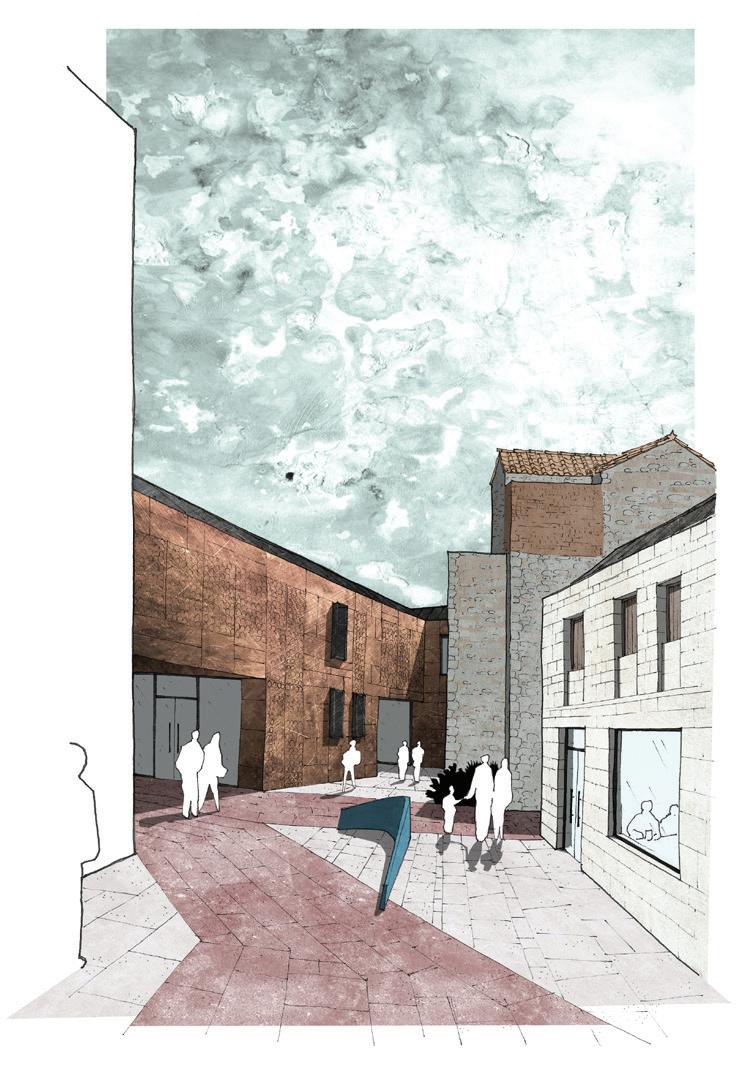
The reason I chose this specific area as the subject of my project, was its central location and distinguishing history combined with its significant inactive-undeveloped spatial and building morphology. The region alters significantly over time, yet maintains signs of all those transformations. The urban space which is the subject of the dissertation is defined by three high streets and that has a unifying impact. An additional reason for choosing this region is its spatial form, as there are blocks since the 60s and ‘70s, a few neoclassical buildings and some buildings constructed after 2000. This phenomenon is typical in many districts of Athens and Greece in general.
The presentation drawings are a combination of freehand sketches and design software
The aim of this architectural intervention is to upgrade and strengthen the original structure of the area, without dispossessing or removing its residents and businesses, while maintaining the area’s quality and character. This architectural approach takes into account the city scale, the original urban tissue and the idiosyncrasy of the place, in order to solve local environmental issues and improve the quality of life
A1
Athens Central Railway Station
Study Area
Omonoia Square
Agricultural University of Athens
Technopolis
The dissertation methodology includes:


a) Identification and analysis

▪ Bibliography on the history and urban planning development of the area (picture of Metaxourgio). The region was urbanized in the 19th century, after the construction of Metaxourgio: a silk processing large-scale workshop. Other workshops and handicrafts followed, resulting in the development of a new district near the historic center of Athens.
▪ Survey of the existing urban land uses based on topographic maps ( drawing No. x), traffic survey ( drawing No. x), survey of condition of the building stock and of available open spaces (both public and private).
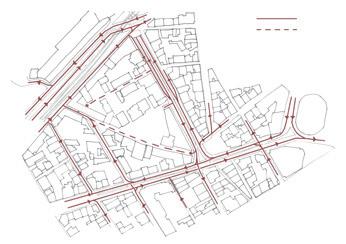
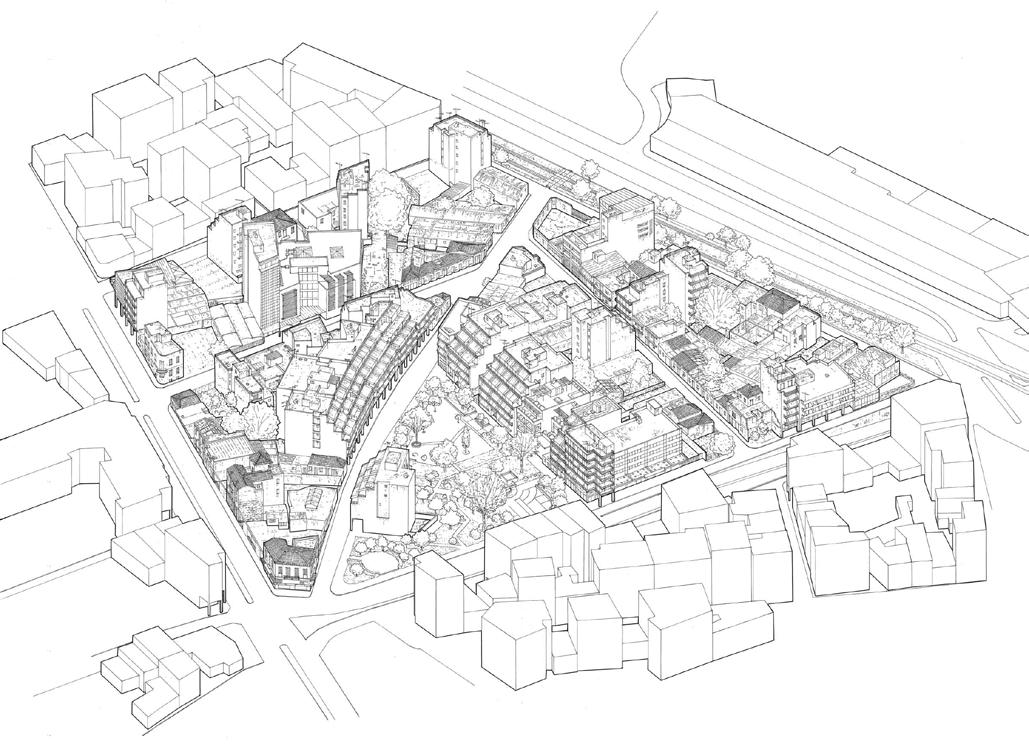
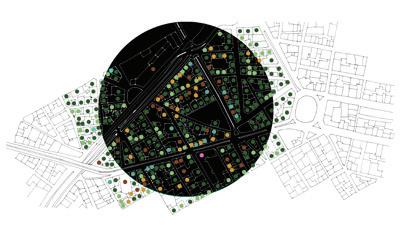
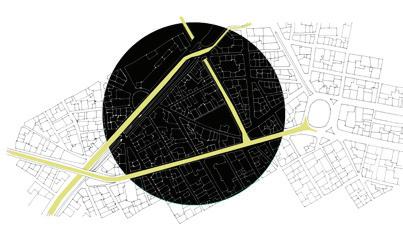
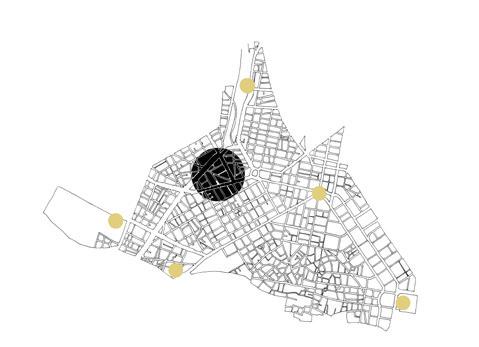

▪ Building facade and topographic surveys
Proposal
Study Area Analysis Diagrams School
Current State Main Roads Auxiliary Roads
the study
Blocks
Greek Parliament Single Houses Abandoned Storage housescar repair shops Stores - Offices
Circulation in
area Apartment
Boulevards
Parallel objectives of the project are:
▪ Cohesiveness in urban fabric via controlled density and mixed uses, dispersion of public facilities.

▪ Optimising accessibility
▪ Improvement of public spaces, increase in public open spaces
▪ Energy upgrading and aesthetic improvement of existing buildings and reuse of vacant or abandoned building lots.
▪ Restoration of preserved buildings
b) Identification of problems, advantages and possibilities of the project area.


The area is degraded, as it includes old, abandoned buildings, workshops, residences, wholesale stores and spaces of random use. The traffic load is large and the level of pedestrian accessibility is low, especially in the central area. Moreover, both the infrastructure and cultural functions of the area are poor. There is high possibility that the situation will further deteriorate. An important advantage, however, is the centrality of the area, as it is close to other city functions (university, recreational areas, venues etc.).
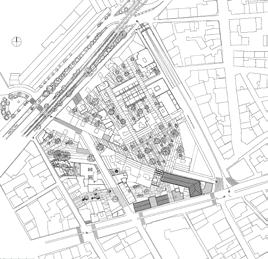
c) Project implementation plan
▪ Selection of buildings to be preserved based on their condition, use and cultural-aesthetic value.
▪ Selection of buildings to be energetically and aesthetically upgraded, when deemed economically feasible.
▪ Demolition of buildings that are unapproved, abandoned, in very poor condition and have no cultural value.
▪ Functional unification of private, semi-private and public open spaces.
Ceramic Handicrafts Workshop
New Building Restoration Empty
Municipal Library Housing
Municipal Library Bar
Current State Existing buildingEnergy upgraded
Proposal Proposal
Ceramic Handicrafts Workshop
Reinforcement of the secondary production sector
Existing Buildings
Energy upgraded, the roofs combine green spaces and constructions for sun protection and solar energy production
New Apartment Blocks
Municipal Theater and Meeting Room
Attraction of visitors by creating cultural landmarks
Municipal Library
Incorporating a listed building - cultural landmark
Unification of private, semi-private and public open spaces
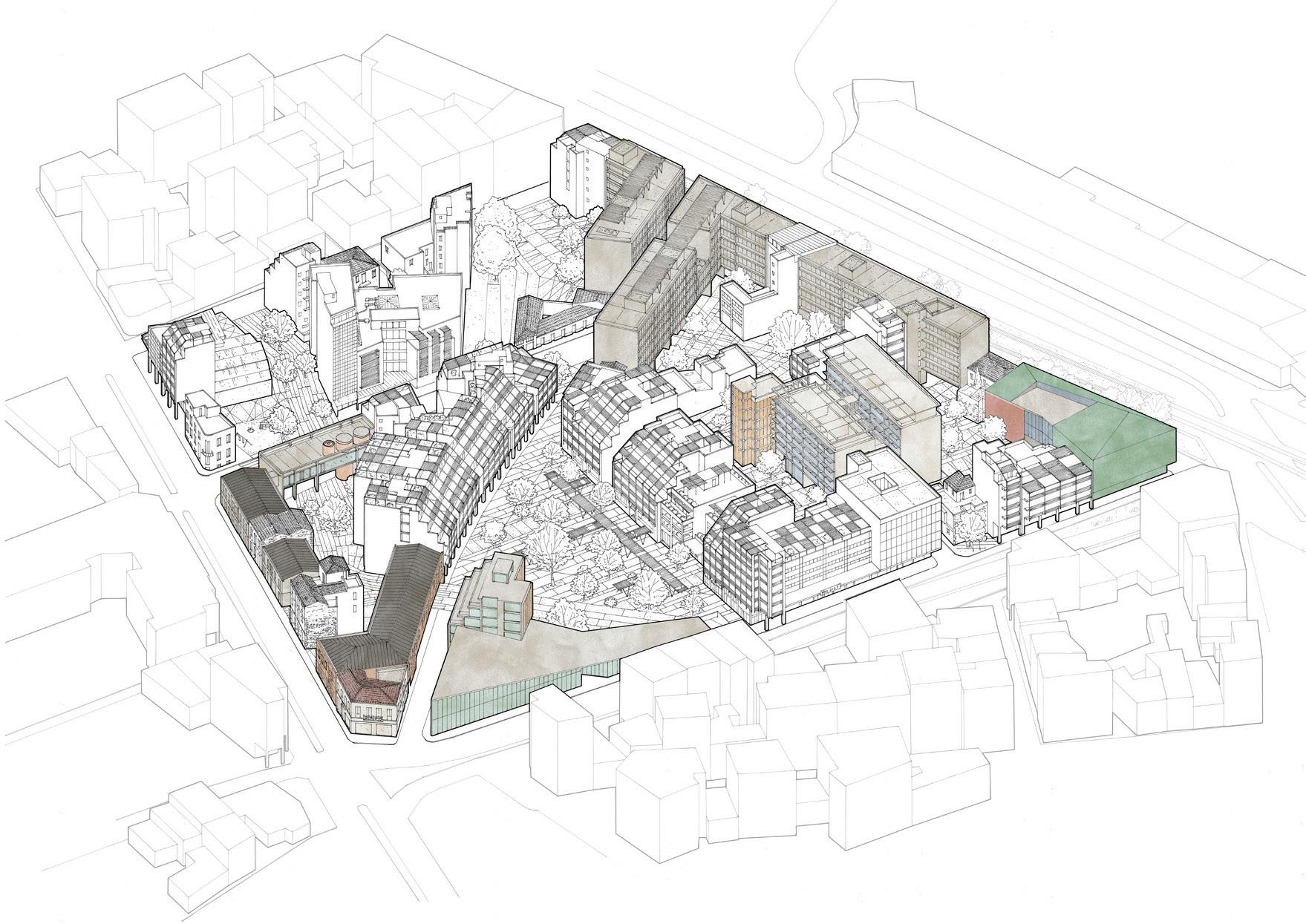
3D printing lab
Reinforcement of the secondary production sector
Underground parking lot entrance
Urban Agriculture Research Facilities
Introduction of primary production sector
Axonometric of proposal
The proposal combines the redevelopment of the area with mixed uses, incorporation of open spaces and communal functions. The “new” buildings of the proposal are integrated in the built and social context of the urban area, but also stand out with the scale, and clarity of their form. It is a proposal of balance between the integration into the urban fabric and the emergence of of the architectural entity of each building. At the same time, the energy response of the existing buildings is improved and an important step towards urban self-sufficiency is made, with the location of a hydroponic cultivation center in the area.

c) Project implementation plan
▪ Selection of spatial positioning and a combination of uses that will regenerate the region:




1. Strengthening the secondary sector, that traditionally existed in the area (a small ceramic industry and a 3D printing industry)
2. Building residential complexes and an underground parking lot (located below the square, the entrance is visible on the floor plan – See map). Encouraging cultural functions: attracting users, creating “landmarks” by constructing a municipal library .
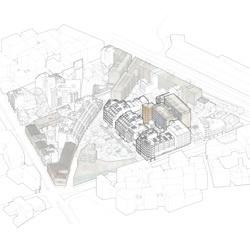
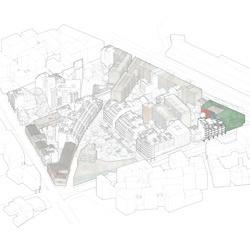
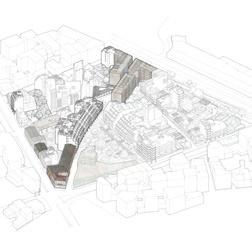
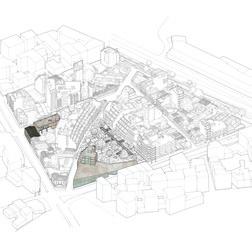


3. “Introducing” the primary sector by building a complex, where urban agriculture will be researched and implemented. The complex will belong to the Agricultural University of Athens, whose campus is located nearby. Topic of the research will be hydroponic farming, which is not affected by soil conditions or pollution of the urban environment. On the contrary, hydroponic farming can flourish indoors. The ground floor will be used for revenue influx through product sales and for advertising. The top floor will serve as accommodation for visitors and researchers.
4. As the revitalization progresses, public realm and cultural uses are enhanced by the construction of a small public theater-meeting place.
3D Printing Lab Municipal Theater Offices Current State
Proposal Proposal
New Building Restoration Empty Existing buildingEnergy upgraded 1 2
Current State Municipal Theatre Housing Complex Housing Complex
The systematic elaboration of movement and the desire for the interpenetration of open and closed spaces were fundamental elements of the composition.
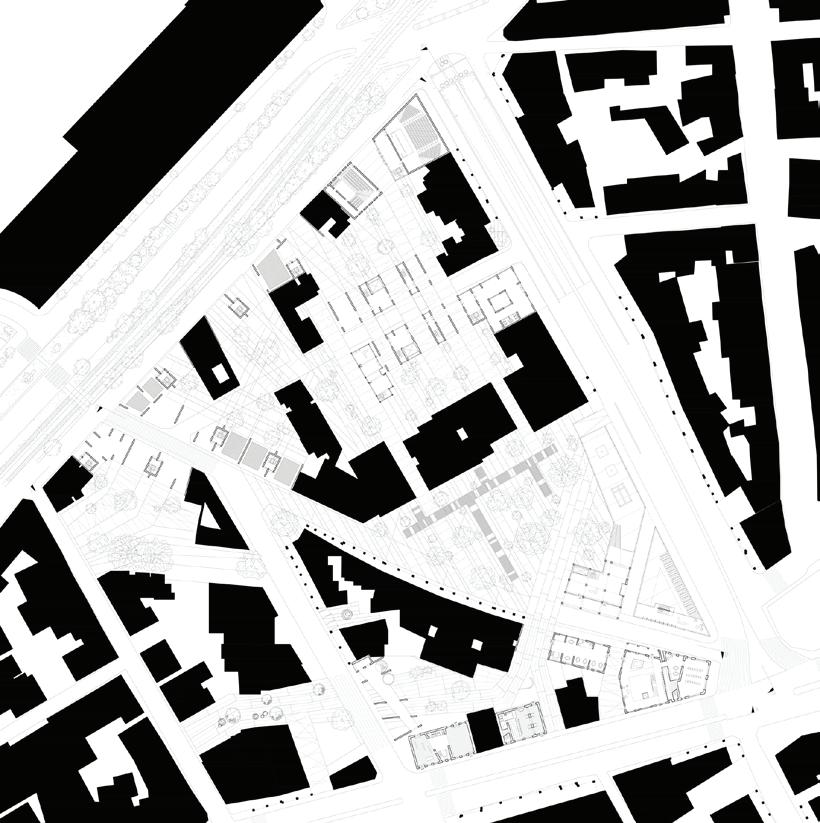
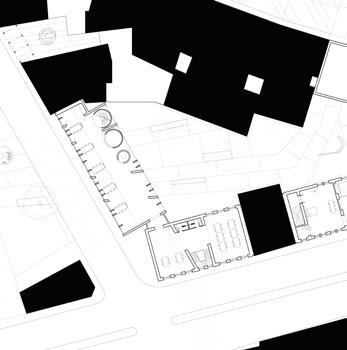
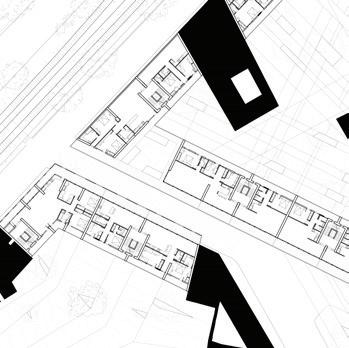
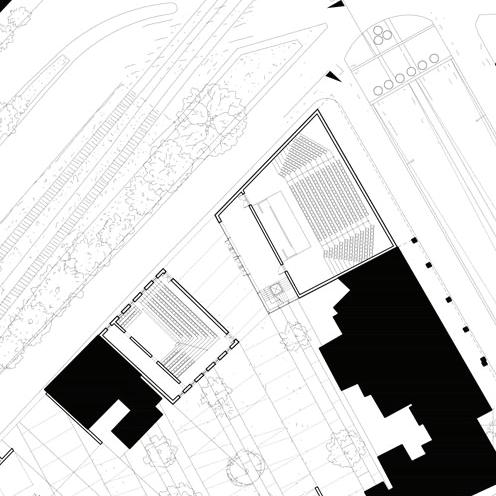
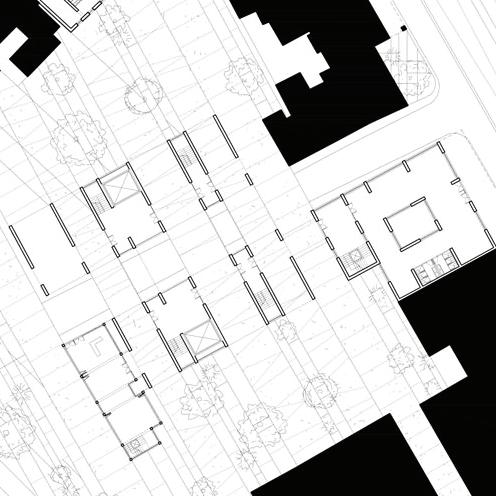
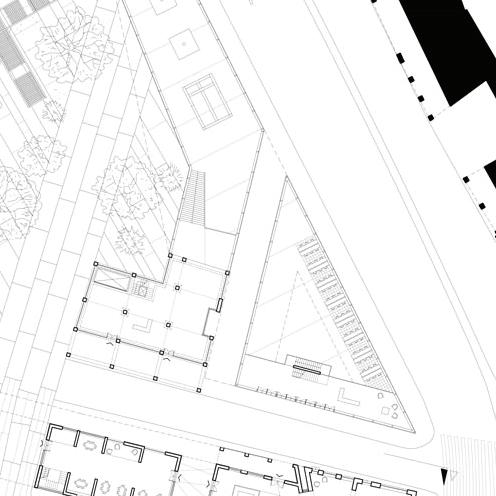
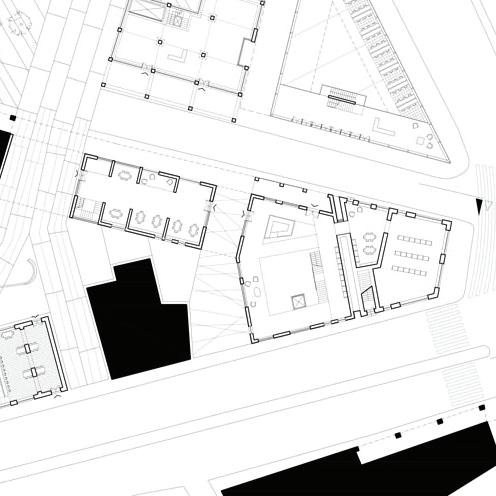 Ground floor plan of proposal
Municipal Theater and Meeting Hall
New Apartment Blocks
Ceramic Handicrafts Workshop
Urban Agriculture Research Facilities
3D Printing Lab
Municipal Library
Ground floor plan of proposal
Municipal Theater and Meeting Hall
New Apartment Blocks
Ceramic Handicrafts Workshop
Urban Agriculture Research Facilities
3D Printing Lab
Municipal Library
The inspiration behind this architectural proposal was the concept of urban metabolism in conjunction with my personal interest in the idea of self-sufficient and autonomous cities. Urban self-sufficiency can have many positive effects on all aspects of sustainability, contributing to energy transition, social cohesion, saving resources, boosting productivity, adaptability and empowering individuals and local communities. This approach of urban sustainability, which includes the concepts of resilience and self-sufficiency, results in the combination of production and consumption in the same space: the urban space. The production of energy, the making of products and foods in cities, contributes to the independence and empowerment of local community and economy as well.
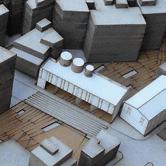
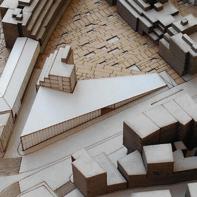
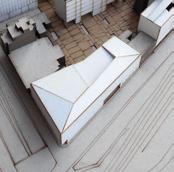
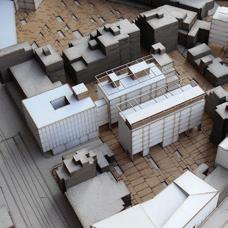
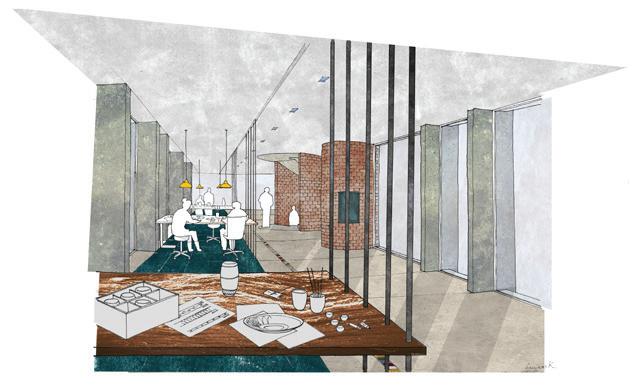
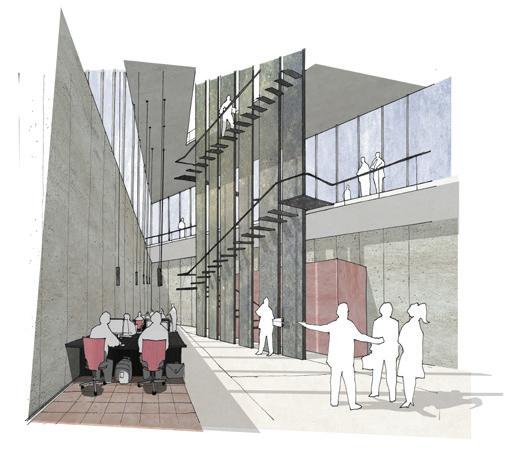
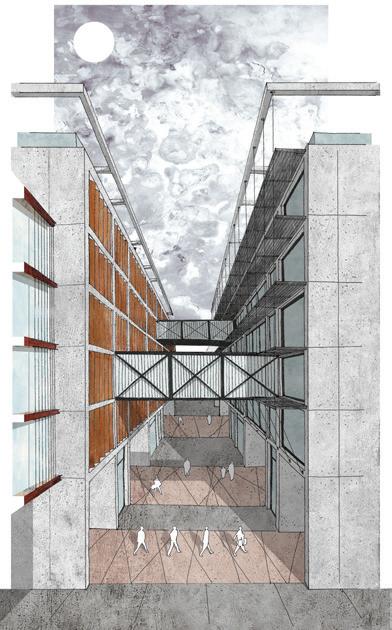
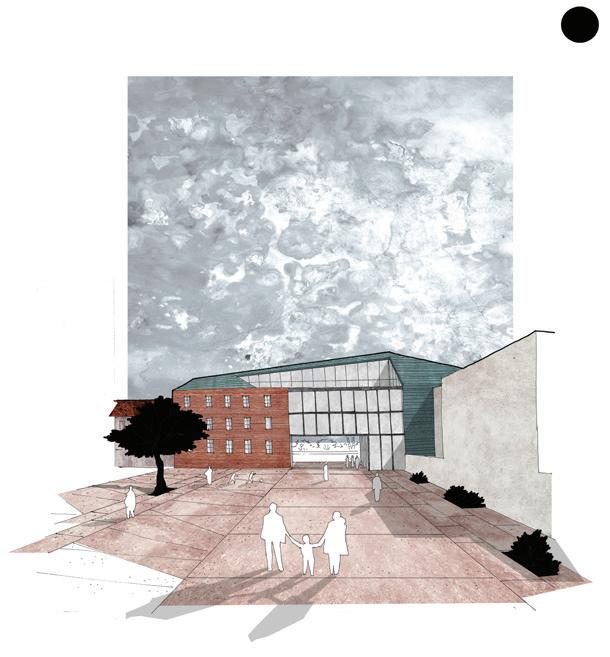
Urban Palimpsest
Patras, Greece
ACADEMIC
2-PERSON GROUP WORK WITH VASILIKI LAGOU
ARCHITECTURAL DESIGN STUDIO 7
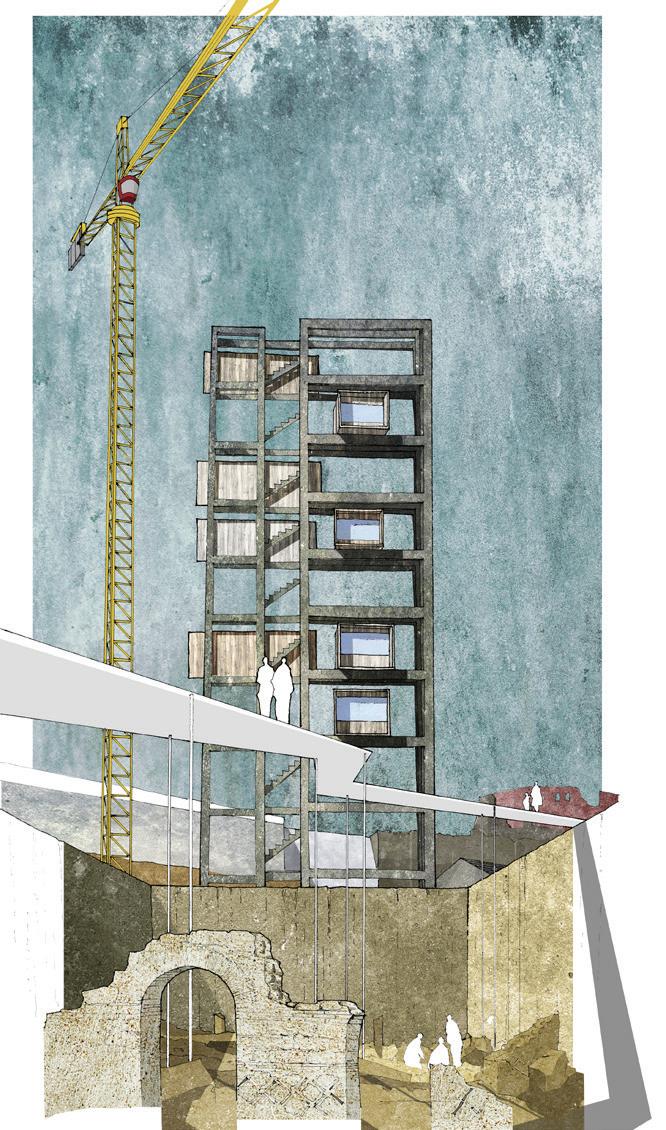
SUPERVISOR:
Panos Dragonas panos.dragonas@gmail.com
7th SEMESTER
4th ACADEMIC YEAR
FEBRUARY 2018
Each group of students was asked to select an urban block in the city of Patras and then to propose a strategy for urban regeneration and / or reconstruction, according to the team’s options.
We chose an urban block in the historic center of Patras, in a place that will be able to present the history of the city through the layers of its architecture, as palimpsest. In this area, according to the research, we know that there is a sphendone of the roman stadium, under the modern city layer.
The proposal aims to improve the urban fabric with the integration of the archaeological site and the findings in it. The emergence of the monument, will strengthen the city’s identity, contributing to the qualitative advancement of the urban center.
The main project idea concerns: temporal variability, flexibility, the possibility of transformations, in combination with the “demonstration” of the process of archaeological excavation and the findings of the monument. A key aspect of the concept is the temporal evolution, the proposal will not be implemented at once but will be executed with methodical steps that will follow the archaeological research, the excavations of the site and the changing needs of local community.
Author: Konstantinos Doukas
A2
The urban block is also located in the current city center, close to King George Square and is adjacent to the Roman Odeon, while at short distance is the byzantine fortified citadel. The ancient stadium (1st century AD during the reign of Emperor Domitian), has an ellipsoid shape with two semicircular sphendones. Its dimensions are estimated at 200 m long and 90 m wide. So far two of the entrances have been discovered after excavation in nearby sites.
Neoclassical buildings (1) of the early 20th century, altered from their original use as residences, currently occupied bars, restaurants etc., morphologically sustaining their exterior architectural elements.
Small scale residential buildings of the 80s (2), without any architectural significance and most of them are in poor condition or abandoned.
Residential buildings of the 00s (3), morphologically insignificant, still keeping their use as residences
Multistorey building of the 70s (4), residencies and offices
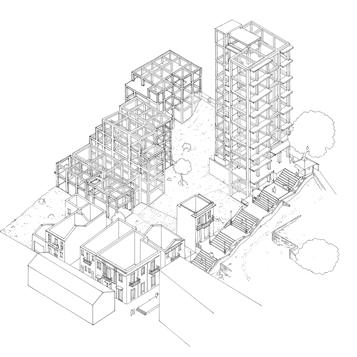
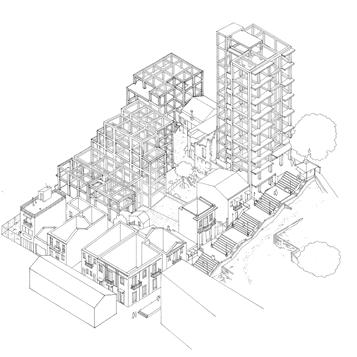
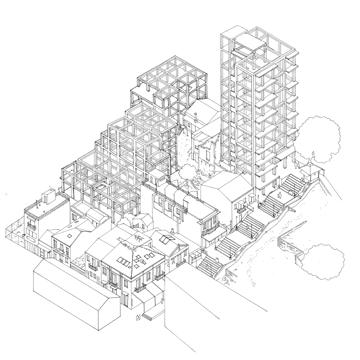

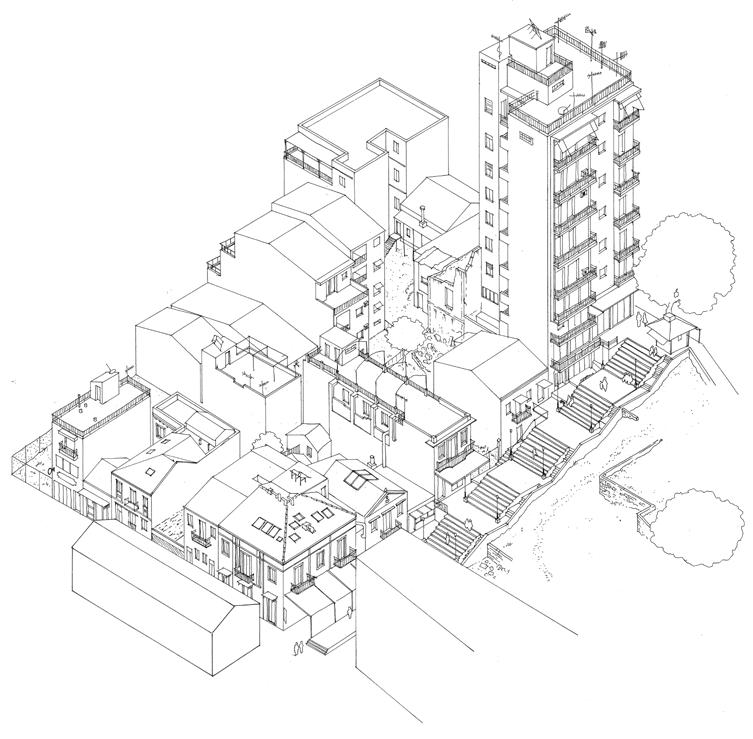
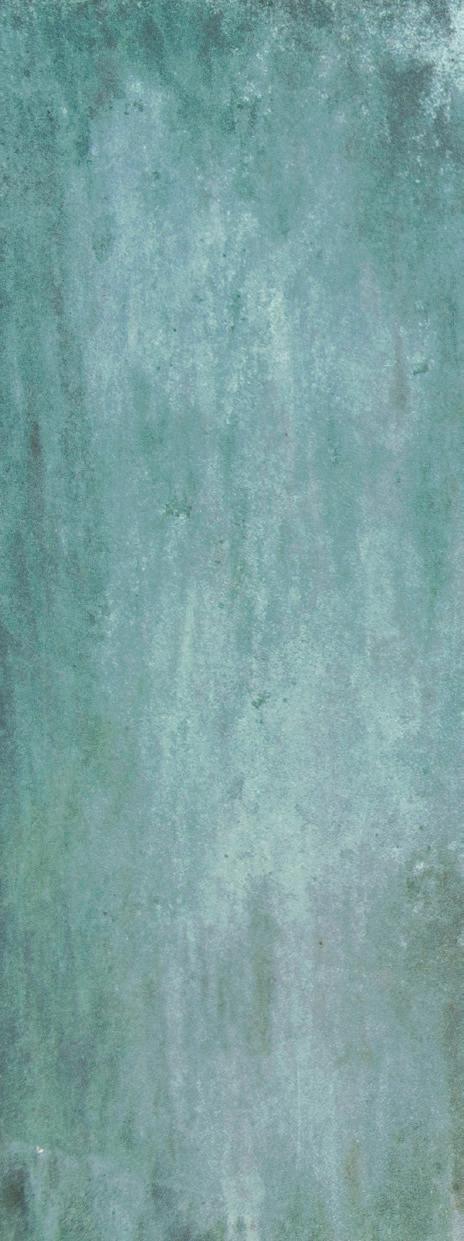
Project Implementation: Demolition
Phase A. In the first phase of “cleaning” the urban block, all the walls of the newer buildings are demolished as well as the newer interior interventions of the neoclassical ones.
Phase B. Subsequently, those buildings that do not have social, cultural and architectural significance and the small private-arbitrary interventions are demolished and the open spaces are unified.

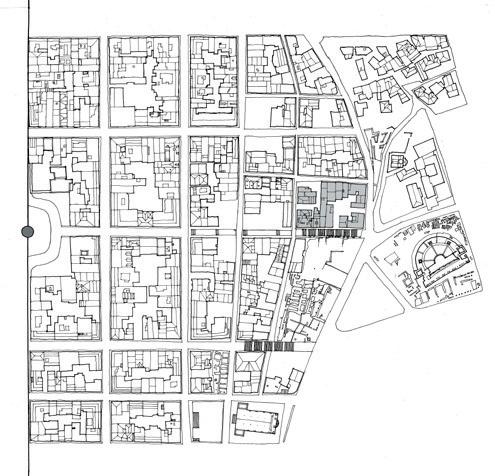
1 3 4 2 1 1 1 2 1 2 3 3 2 2 4
1. Study Area
2. King George’s A’ Square
3. Roman Odeon
4. Roman Stadium Remains
Axonometric View of study area
Author: Konstantinos Doukas
Author: Konstantinos Doukas
Author: Konstantinos Doukas
Author: Konstantinos Doukas
Project Implementation: Construction phase 1
Containers / housing units are placed on the low floors in the concrete frames, while changeable / adaptable constructions of leisure and commercial use are assembled in the shells of the neoclassical buildings. At the same time, the first phase of archaeological excavation begins in the integrated open space.
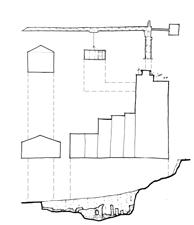
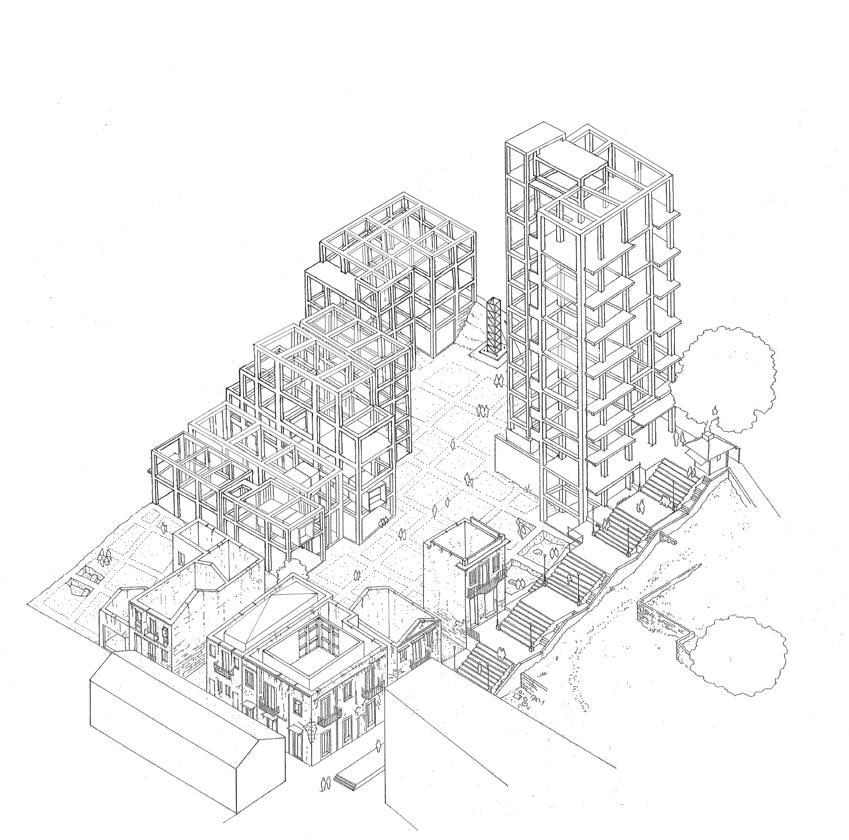
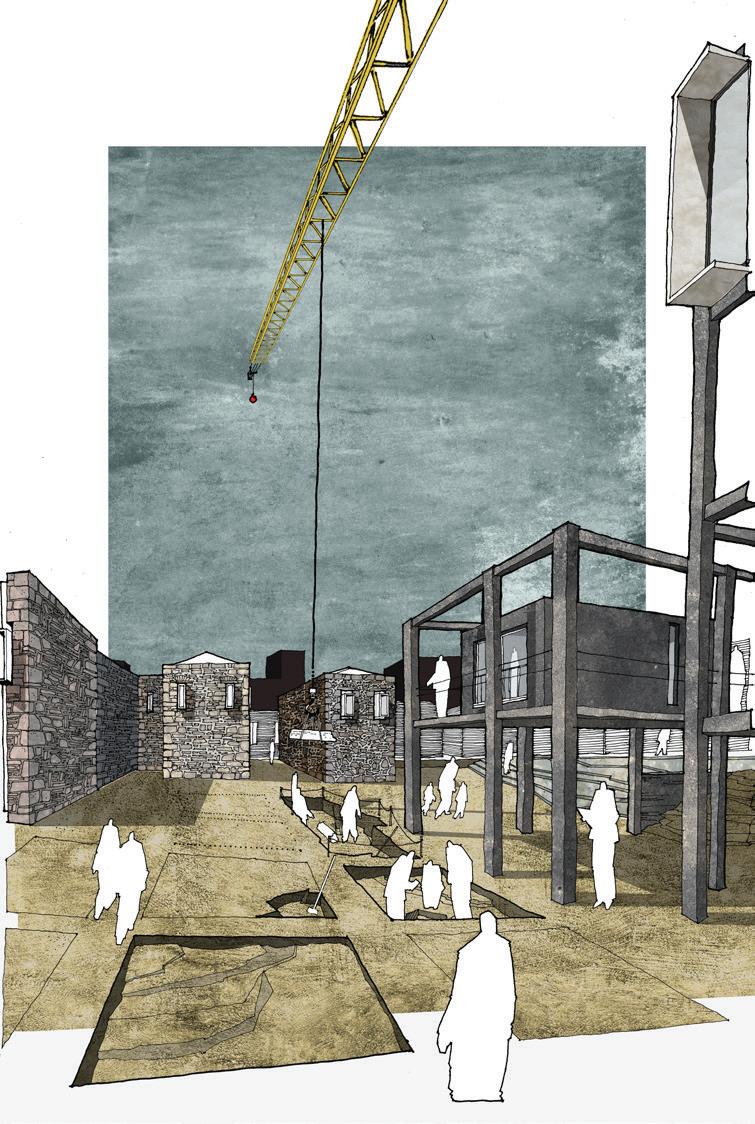 Author: Vasiliki Lagou
Author: Konstantinos Doukas
Author: Konstantinos Doukas
Sketch of the basic concept
Author: Konstantinos Doukas
Author: Vasiliki Lagou
Author: Konstantinos Doukas
Author: Konstantinos Doukas
Sketch of the basic concept
Author: Konstantinos Doukas
Project Implementation: Construction phase 2
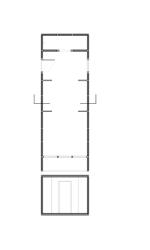
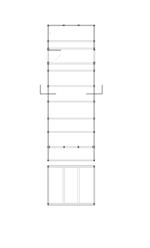
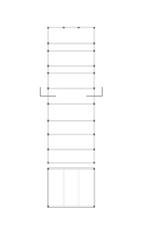
A crane is installed to assist with the work both at the archaeological site and at the placement of the housing units on the higher floors. The first outdoor pedestrian corridors are created at the archaeological site.
We chose not to change the uses that exist in the urban block and prevail in this part of the center, because there are not incompatible, there is multifunctionality and mobility throughout the day. Thus the project will include residences, offices, commerce, recreation, cultural and public spaces. The individual buildings are spatially connected by pedestrian routes and semi-public spaces, from where there is the opportunity to interact (visual contact, passage, observation, perception) with the archaeological site.
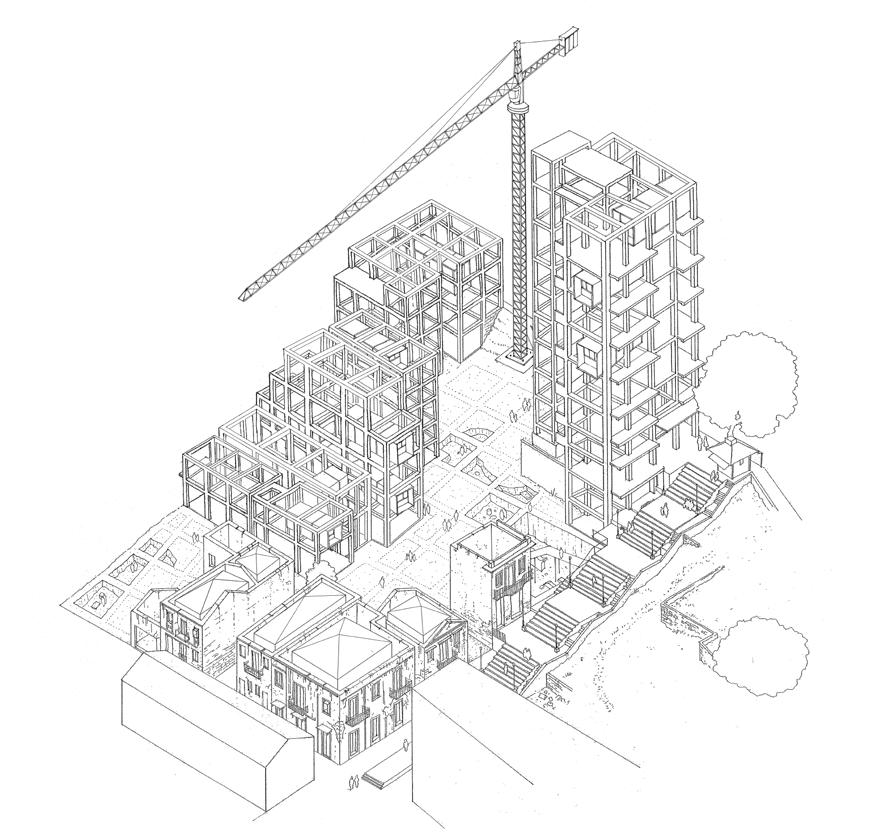
1. Own an “open” space
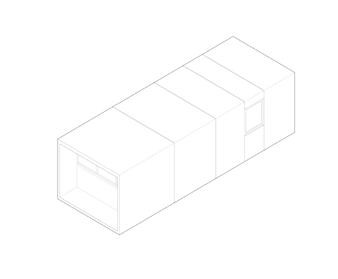
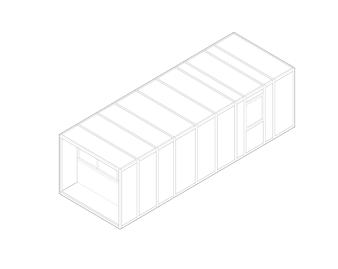
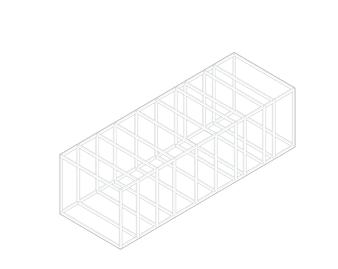
2. Follow the instructions
3. Live there
4. Work there
Author: Konstantinos Doukas
Project Implementation: Construction phase 3
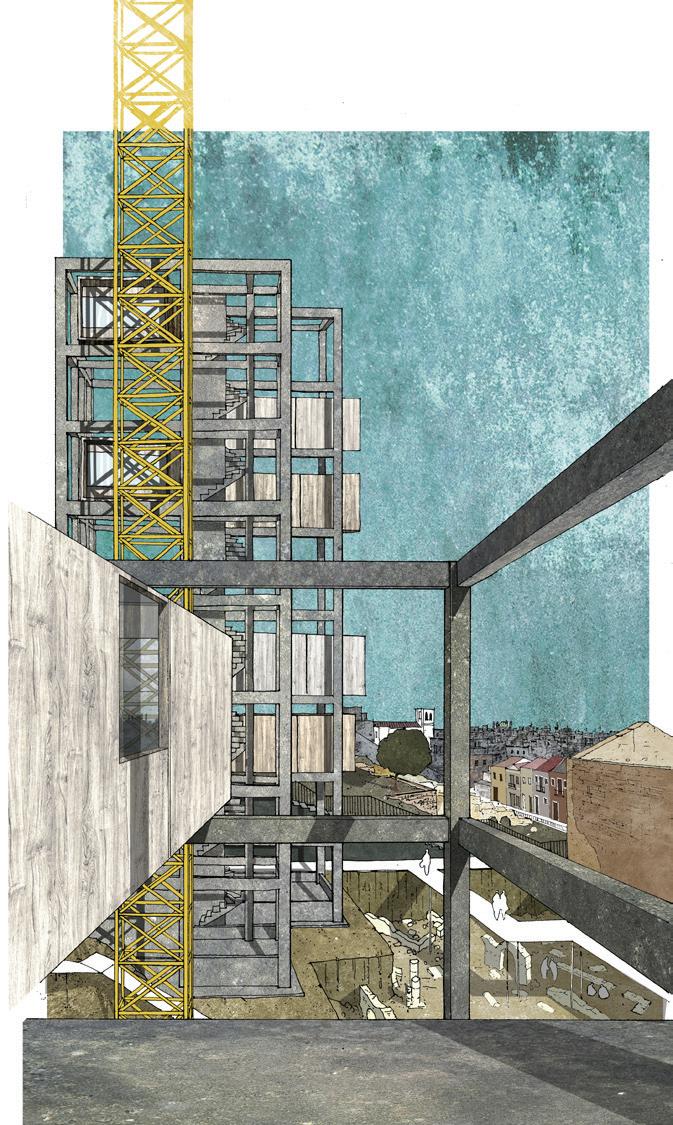
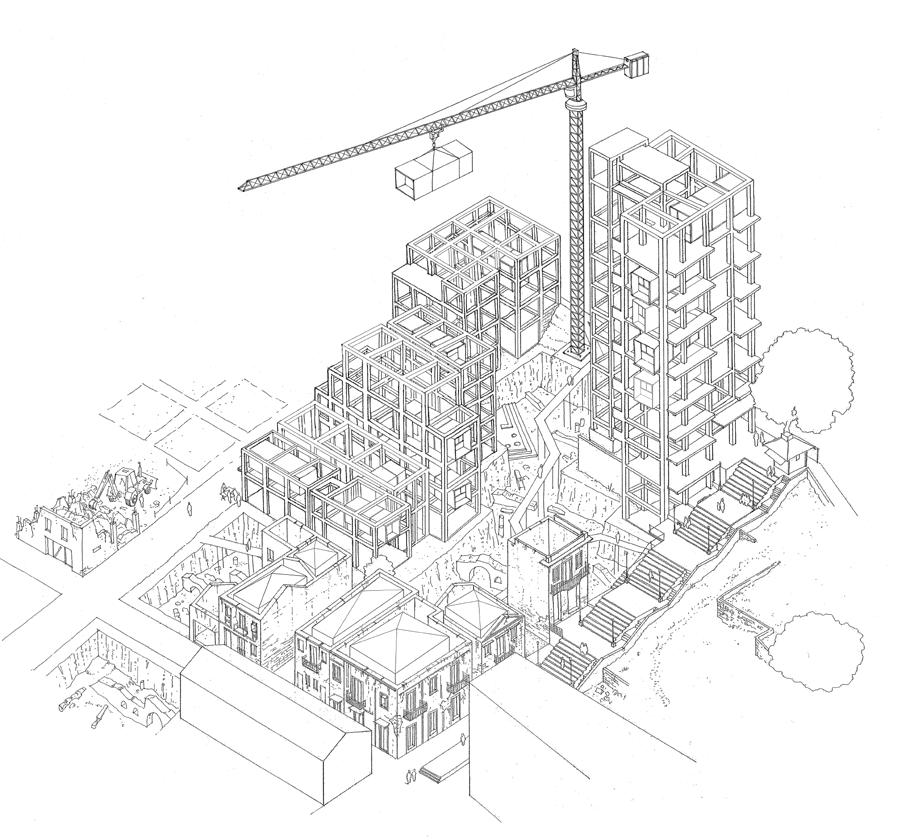
In the final stage, all the previous functions have been adjusted to the new sites and a lively connection has been created between open public space and the archaeological site.
The corridors above the archaeological excavation give a visitor the ability to experience the multi layered space formed over the centuries, and better understand the history of the city.
Authors: Konstantinos Doukas, Vasiliki Lagou
Author: Konstantinos Doukas
The intention is for the other blocks (where we already know that Roman ruins are located) to follow the same course, enhancement of ancient monuments and their integration in the city center. The palimpsest of historicity was approached in conjunction with the complexity of modern conditions, leaving room for upcoming changes. It is a dynamic proposal both in terms of history and the future.
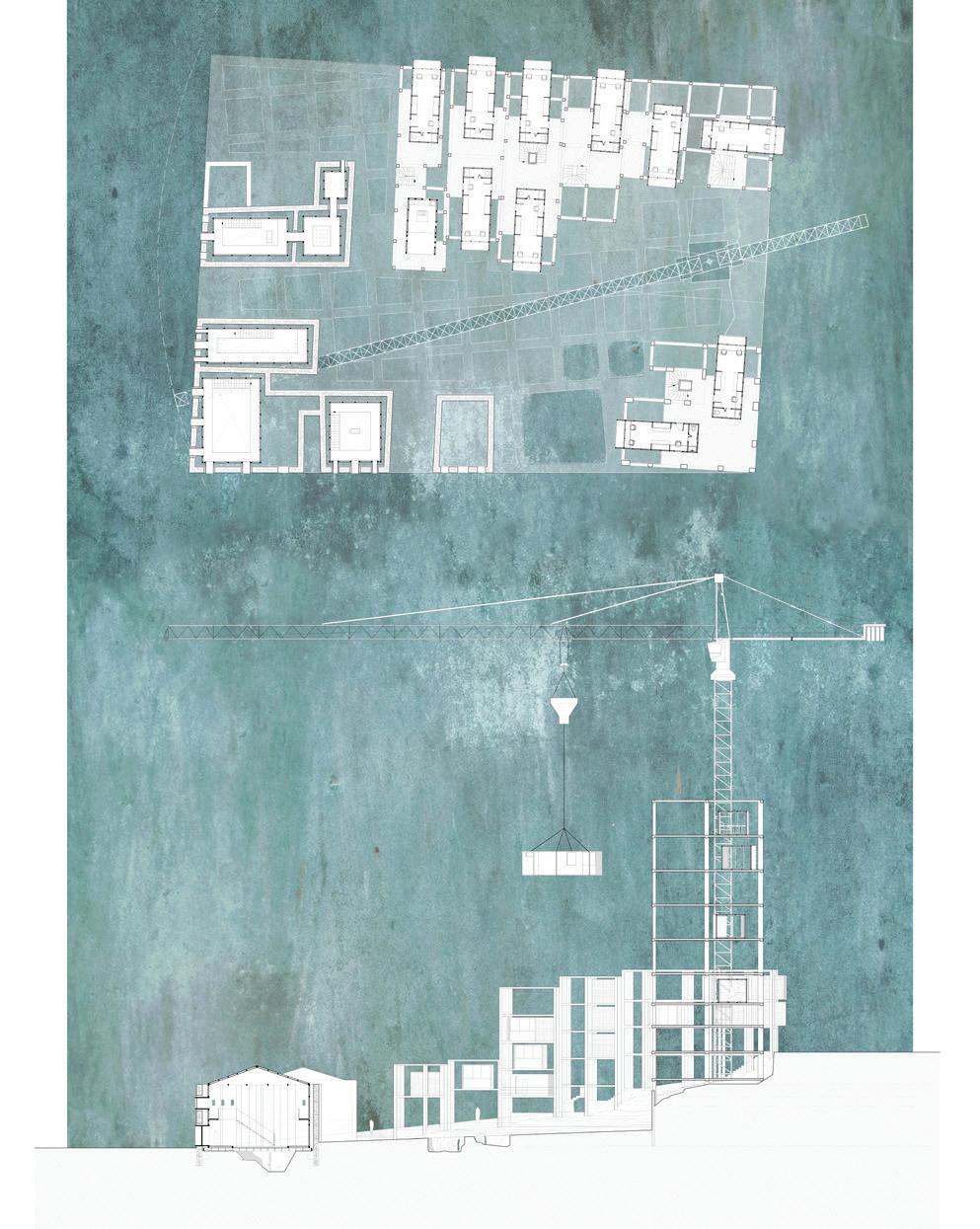
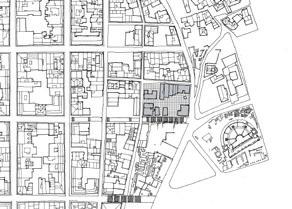
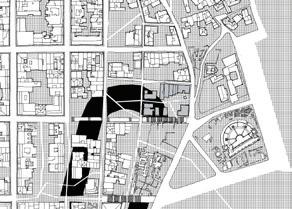
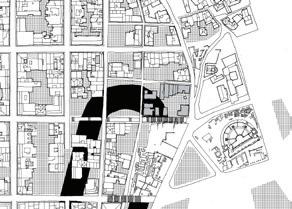

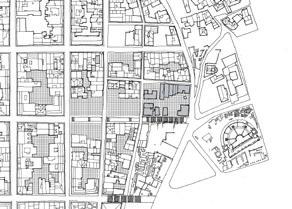 Authors: Konstantinos Doukas, Vasiliki Lagou Authors: Konstantinos Doukas, Vasiliki Lagou
Authors: Konstantinos Doukas, Vasiliki Lagou Authors: Konstantinos Doukas, Vasiliki Lagou
Restoration of Agios Donatos Watermill
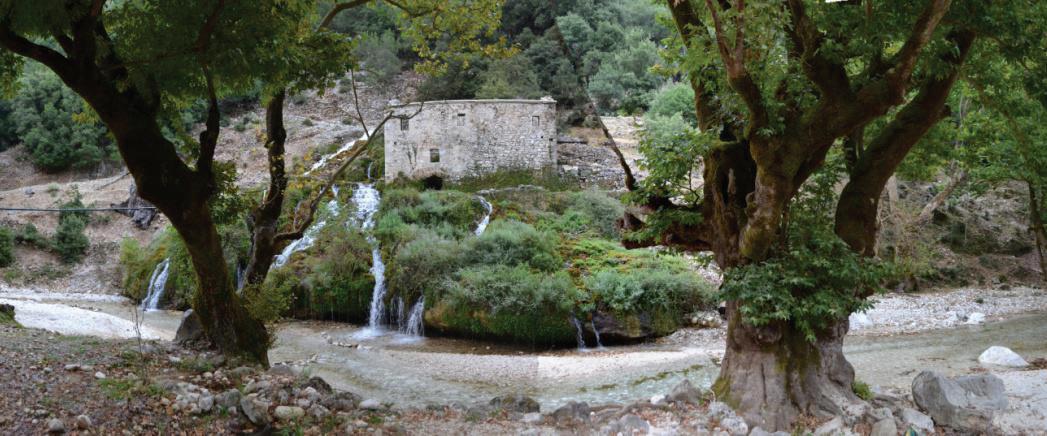
Souli, Greece
PROFESSIONAL PROJECT
COLLABORATION WITH “Stavros Mamaloukos - Anastasia Kampoli & Associates”
SUPERVISOR:
Dr. Stavros Mamaloukos, architect, restorer
SMamaloukos@geam-mnimeio.gr
ROLE:
Intern (the internship took place after selection by a University Committee)
CONTRIBUTION:
Participation in the architectural surveying and mapping of the surrounding area, designing most of the current-state drawings, those of the proposal and construction details.
AUGUST 2018
The two-storey complex that includes a watermill and mechanical equipment located on the ground floor (in situ), a fulling tub and one beamhouse, has been designated as a historical and preserved monument by the Hellenic Ministry of Culture. The importance of this monumental ensemble is great, as it not only preserves units of pre-industrial technology but also reveals the economic life and social organization of the area during 18th and 19th century. This ensemble is the only one that has survived out of seven similar buildings that existed in the region.
The project has been approved by the Hellenic Ministry of Culture and has received co-funding by the European Union program CLLD / LEADER 2014-2020.
This particular project has been a significant professional experience for me, as I am personally interested in the conservation of historic buildings and sites. Moreover, I had the opportunity to participate in all stages of studying a 200-year-old building. It was, also, important that I took part in a project with a tight 2-month deadline (July - August 2018).
© Stavros Mamaloukos
P1
Study procedure:
• Complete architectural surveying of the monument and its mechanical equipment.
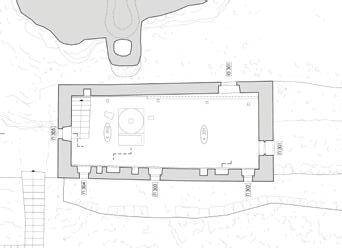
• Identification of the various problems of the monument (structural, construction, aesthetic and functional problems, difficulty of highlighting its historical and archaeological value).
• Proposal to restore the monument and landscape the surrounding area.
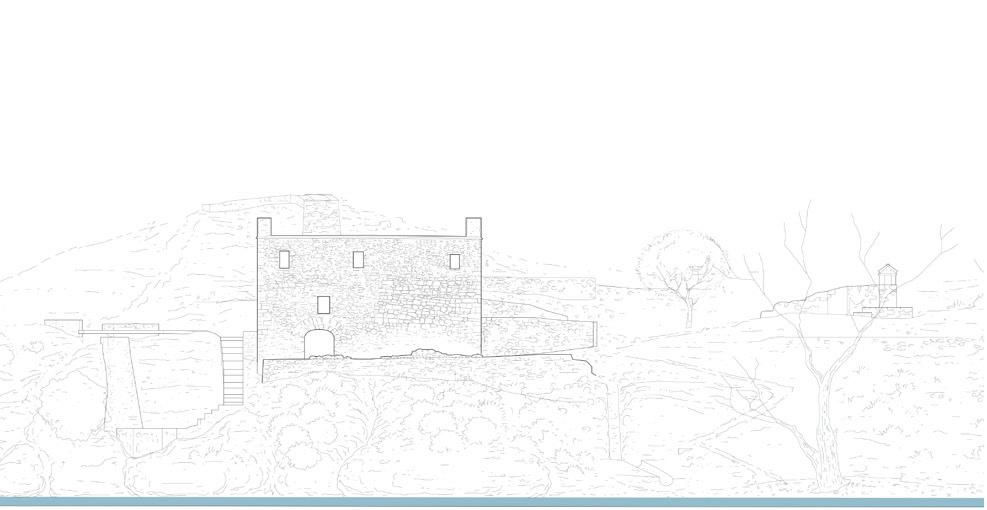
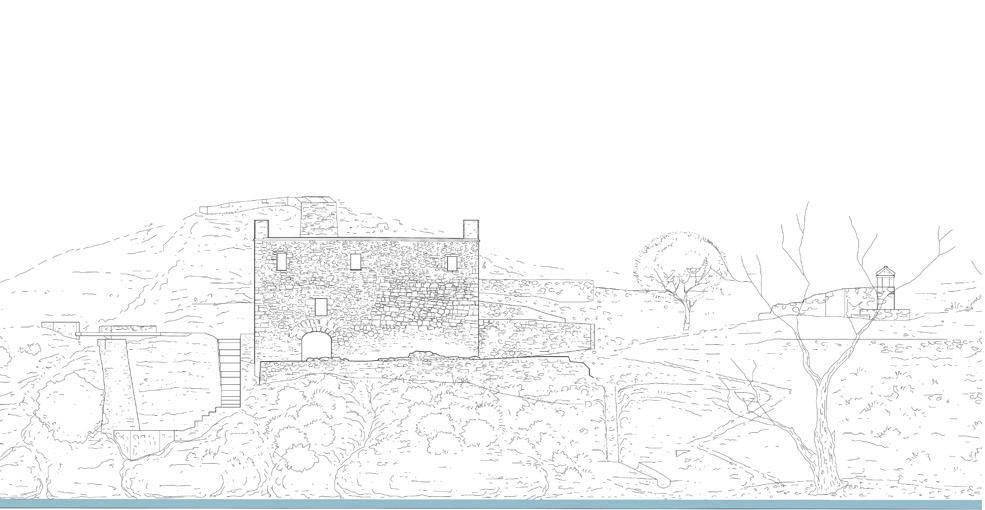
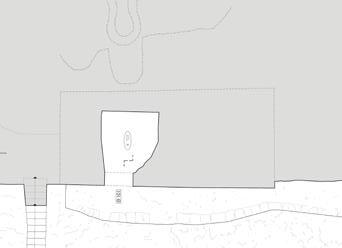
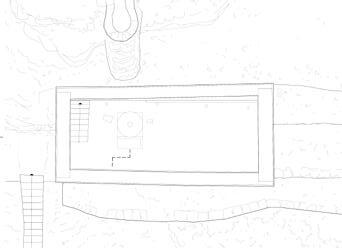
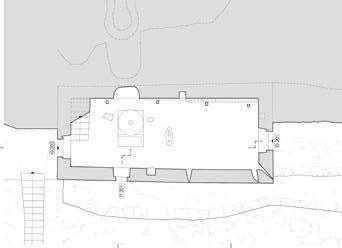
1. Unformed path
2. Modern (1985) concrete flume in moderate condition
3. Modern (1985) fulling tube
4. Modern (1985) concrete staircase in poor condition
5. Location of damaged wooden flume
6. Semi-damaged bed of wooden beamhouse
7. Semi-damaged flume
8. Wayside shrine in poor condition
9. Retaining wall made of dry stone
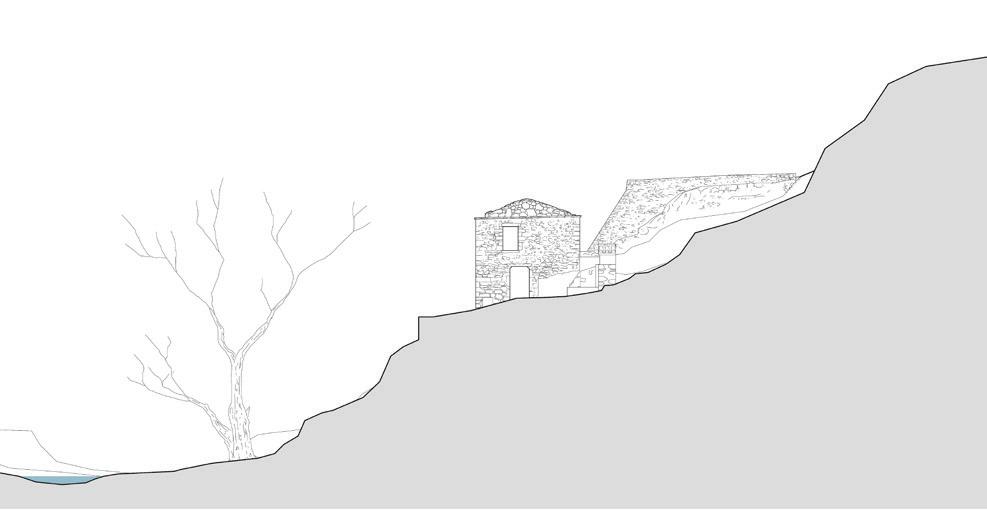
1 2 4 9 1 5 6 7 3 3 8 8 9 9
Author: Konstantinos Doukas Surveying and mapping: Stavros Mamaloukos, Michael Papavarnavas, Konstantinos Doukas
Author: Konstantinos Doukas
Author: Konstantinos Doukas
Watermill floor plans before restoration
A series of architectural interventions is proposed in the surrounding area of the laboratory complex. On the one hand, visitors will have a safer and easier access to the area and on the other hand, the promoting of the monumental ensemble will be significantly assisted.
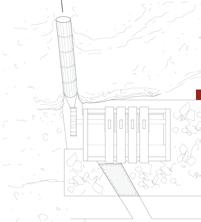
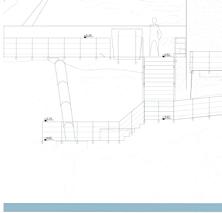
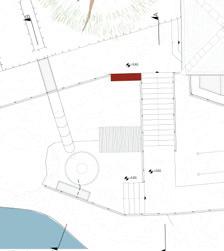
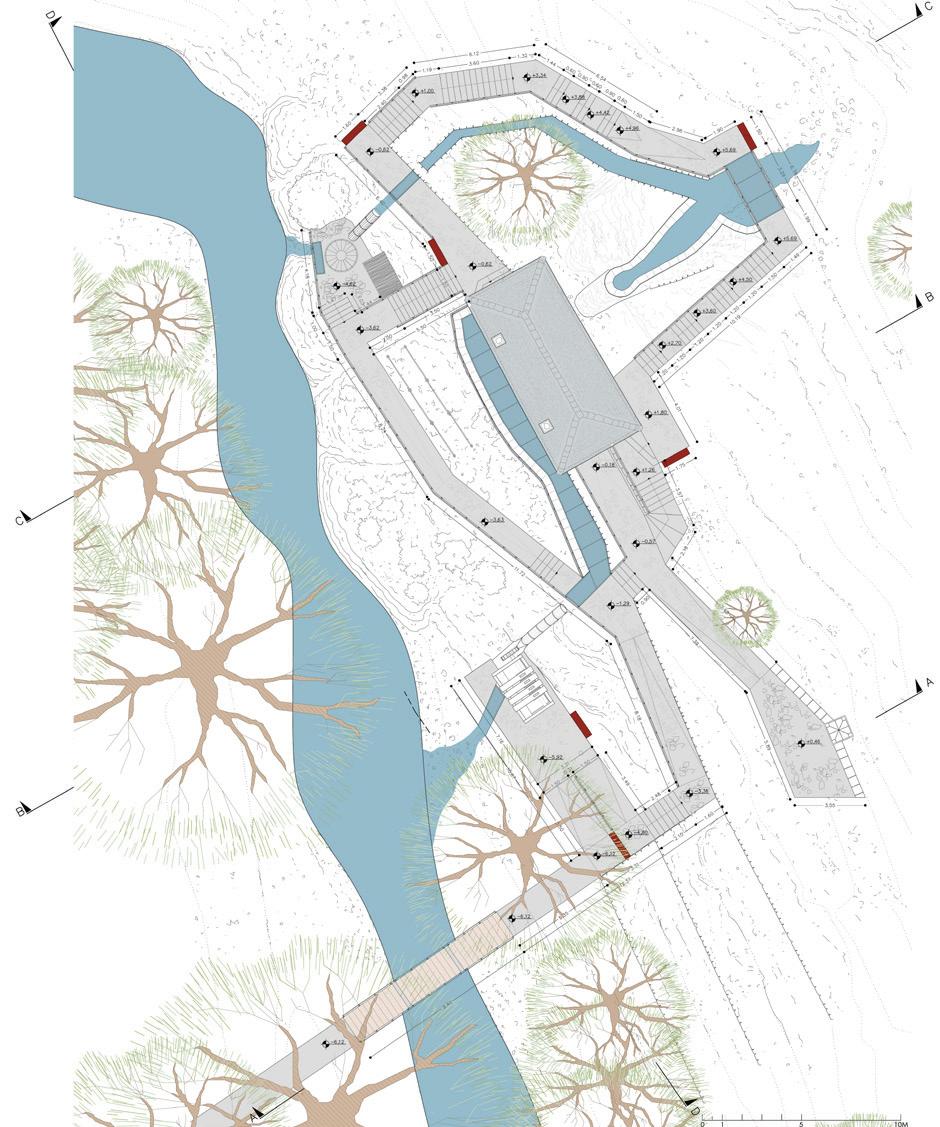
Fulling Tub
1. Dismantling of a modern (1985) fulling tub from concrete and construction of a new wooden tub of traditional form
2. Dismantling of a modern flume (chute) from reinforced concrete and construction of a new wooden one
3. Oxidized steel guardrail construction (COR-TEN)

4. Construction of wooden installation for the placement of fabrics
1. Path formation with improved alignment and construction of a cobblestone deck
2. Oxidized steel guardrail construction (COR-TEN)
3. Construction of a new retaining wall from dry stone
4. Preservation and maintenance of a drystone retaining wall with extensive local reconstruction interventions
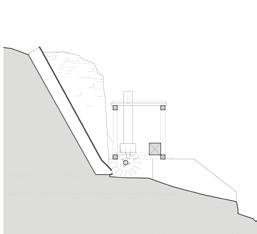
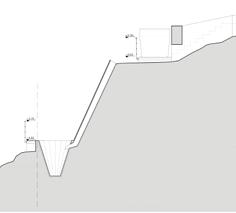
5. Construction of a new galvanized steel floor above the flume
6. Construction of a new flume with new bed formation and construction of masonry walls
7. Dismantling of modern (1985) staircase from concrete and construction of a new one in its place
8. Preservation and maintenance of an old flume with extensive local reconstruction interventions
9. Construction of a new wayside shrine from semi-carved stone structure
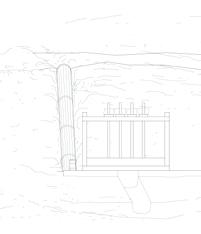
10. Formation of new vegetable gardens in place of the old ones
Beamhouse
1. Reconstruction of a wooden beamhouse mechanism
2. Reconstruction of a wooden flume
3. Restoration of a wooden flume bed by cleaning its surface from sediment deposits
4. Flume restoration by clearing the embankments and remodeling the flume bed and its walls in the natural semi-rocky soil
“TSAGARIOTIKO” STREAM FULLING TUB WATERMILL BEAMHOUSE WAYSIDE SHRINE FOOTBRIDGE VEGETABLE GARDENS Slate Cobblestone path Wooden deck Information signs Author: Konstantinos Doukas 1 1 3 3 3 2 2 2 1 1 1 4 4 4 2 2 2 1 3 4 6 3 7 8 1 2 5 2 5 2 1 4 4 10 Section Section Front View Front View Top View Top View
Water Stream & flume
Aims of the project:
• Dealing with construction problems successfully
• Aesthetically upgrading and showcasing the complex
• Promoting the historical and archaeological value of those buildings, the watermill especially, by improving the “readability” of their construction history.
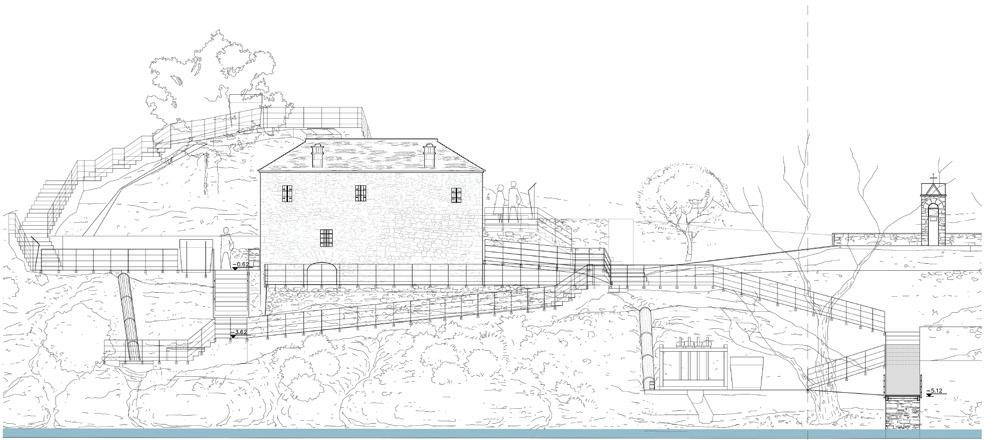
• Optimizing the accessibility and functionality of the monument ensemble
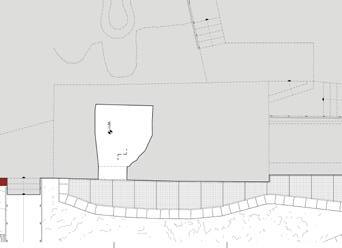
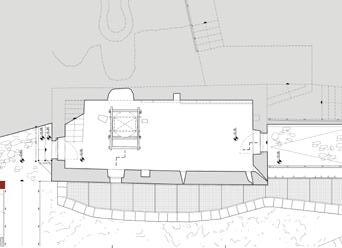
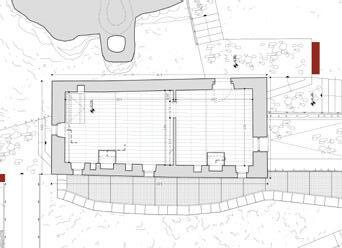
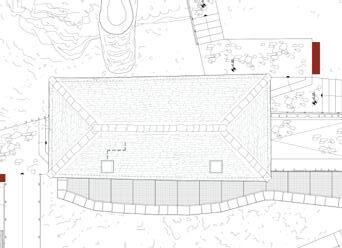 Author: Konstantinos Doukas
Author: Konstantinos Doukas
1. Path formation with improved alignment and construction of a cobblestone deck
2. Oxidized steel guardrail construction (COR-TEN)
3. Preservation of the natural landscape, with clearings from vegetation and scattered rocks
4. Placing of information sign
5. Dismantling of modern (1985) staircase from concrete and construction of a new one in its place
6. Dismantling of a modern (1985) fulling tub from concrete and construction of a new wooden tub of traditional form
7. Dismantling of a modern flume (chute) from reinforced concrete and construction of a new wooden one
8. Reconstruction of a wooden beamhouse mechanism
9.Reconstruction of a wooden flume
10. Construction of a new wayside shrine from semi-carved stone structure
11. Construction of a new footbridge
12. Construction of a new retaining wall from dry stone
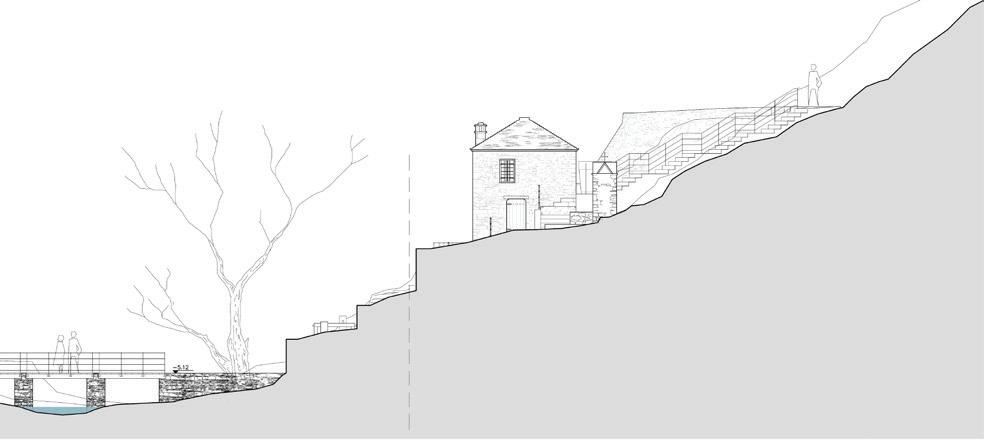 Author: Konstantinos Doukas
Author: Konstantinos Doukas
Author: Konstantinos Doukas
Author: Konstantinos Doukas
1 2 3 11 12 2 10 4 1 10 12 11 4 8 9 3 2 1 5 4 6 7
Watermill floor plans after restoration
Author: Konstantinos Doukas
1. Reconstruction of wooden floor from sawn or oak wood
2. Preservation and maintenance of joints with local supplements after the dismantling of modern repairs
3. Reconstruction of a roof with a wooden supporting body of local traditional form from yew or oak wood and covering with slate
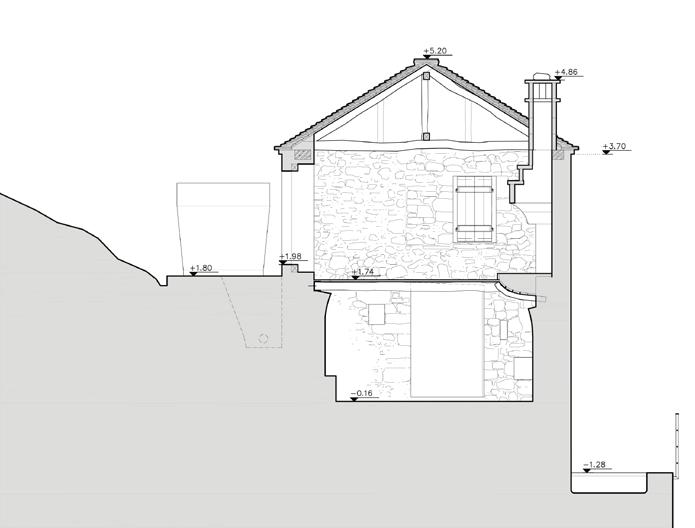
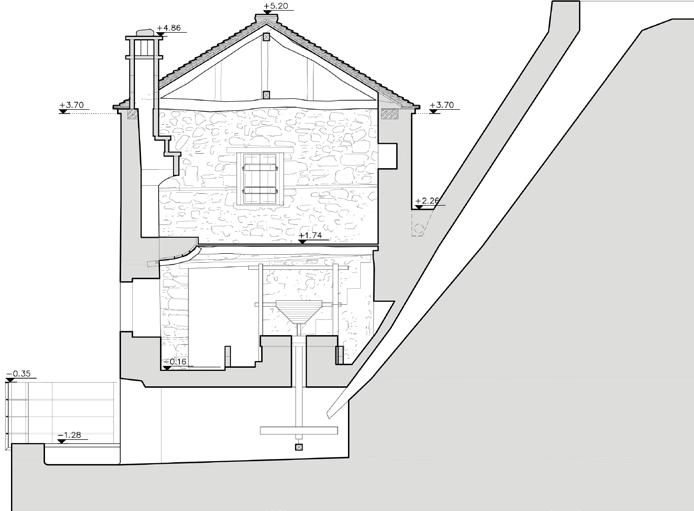
4. Construction of reinforced concrete molding

5. Preservation and maintenance of an original fireplace with minor interventions
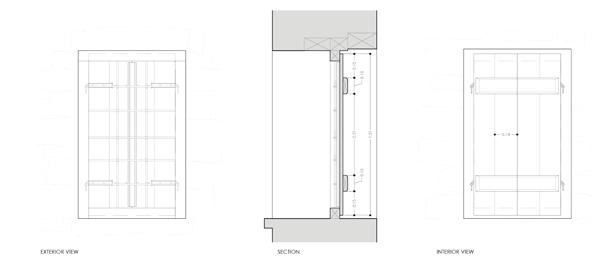
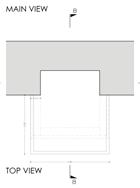
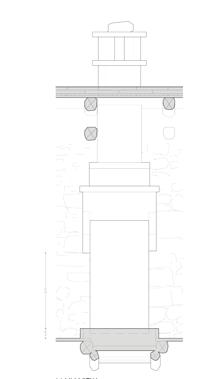
6. Preservation and maintenance of the wall with limited interventions (local joint additions and application of local grouts)
7. Dismantling of a modern floor from unreinforced concrete and construction of a new floor from pressed lime mortar after the floor shaping works
8. Preservation and maintenance of cornice of slab limestone with local minor interventions (additions of stones and joints)
9. Preservation and maintenance of a built flume (chute) with local interventions
10. Reconstruction of a wooden hatch
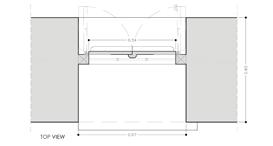
11. Reconstruction of watermill grinder mechanism
12. Reconstruction of a watermill kinetic mechanism
13. Preservation and maintenance of stone stairs with local interventions (additions of stones and joints)
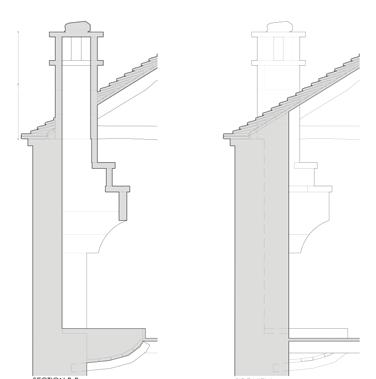
14. Maintaining the foundation as it is

15. Construction of a drainage ditch
Author: Konstantinos Doukas
Author: Konstantinos Doukas
Author: Konstantinos Doukas
Wooden window - Construction detail Fireplace construction detail 4 2 3 3 9 15 5 7 1 10 13 11 12 2 4 8 15 5 8 1 6 7 14 Exterior View Top View Top View Front View Section Side View Section Interior View
Watermill Section 1
Watermill Section 2
Author: Konstantinos Doukas, Michael Papavarnavas
Author: Konstantinos Doukas, Michael Papavarnavas
The Watermill is planned to be restored to its original state and provided with its traditional equipment, so that it can be used as a museum. This exhibition space will display both its initial function and the history of the laboratory complex relating to Souli.
Author: Konstantinos Doukas, Michael Papavarnavas
Museum space


Author: Konstantinos Doukas, Michael Papavarnavas
Author: Konstantinos
Wooden hatch construction detail
1. Wooden hatch
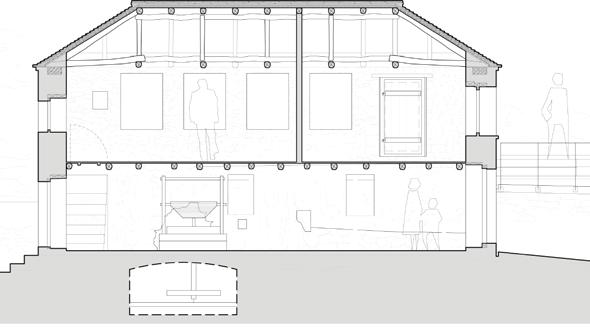
2. Floor planking from oak boards 2.5 cm x 15-17 cm x 2 to 2.5 m.
3. Floor beams from lightly processed sawn or oak wood of circular cross-section of 13-14 cm.
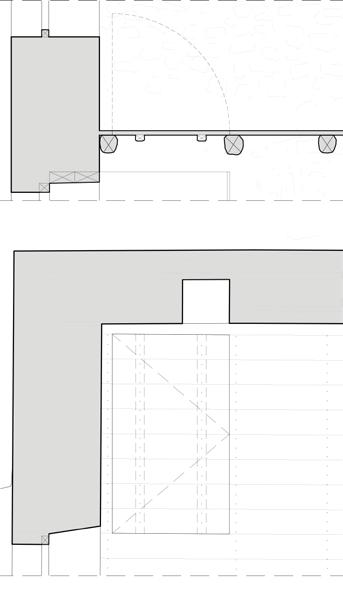
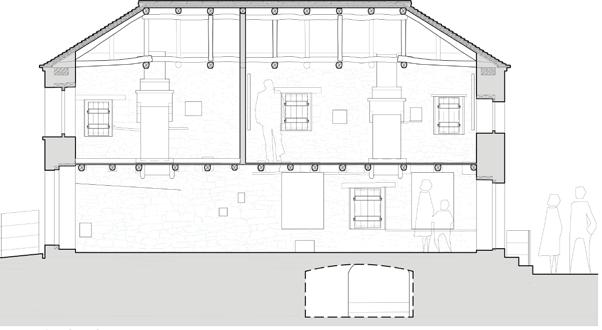
Α
Plan 2
Plan 1 Section Β Α Α Β Β
Section
Floor
Floor
2 2 2 6 2 2 2 1 2 3 2 1 5 1 3 2 2
Doukas
1. Model of the watermill
2. Information plate
3. Scale
4. Chest
5. Bed
6. Wooden hatch
Horizontal parts
1. Overlay with slate
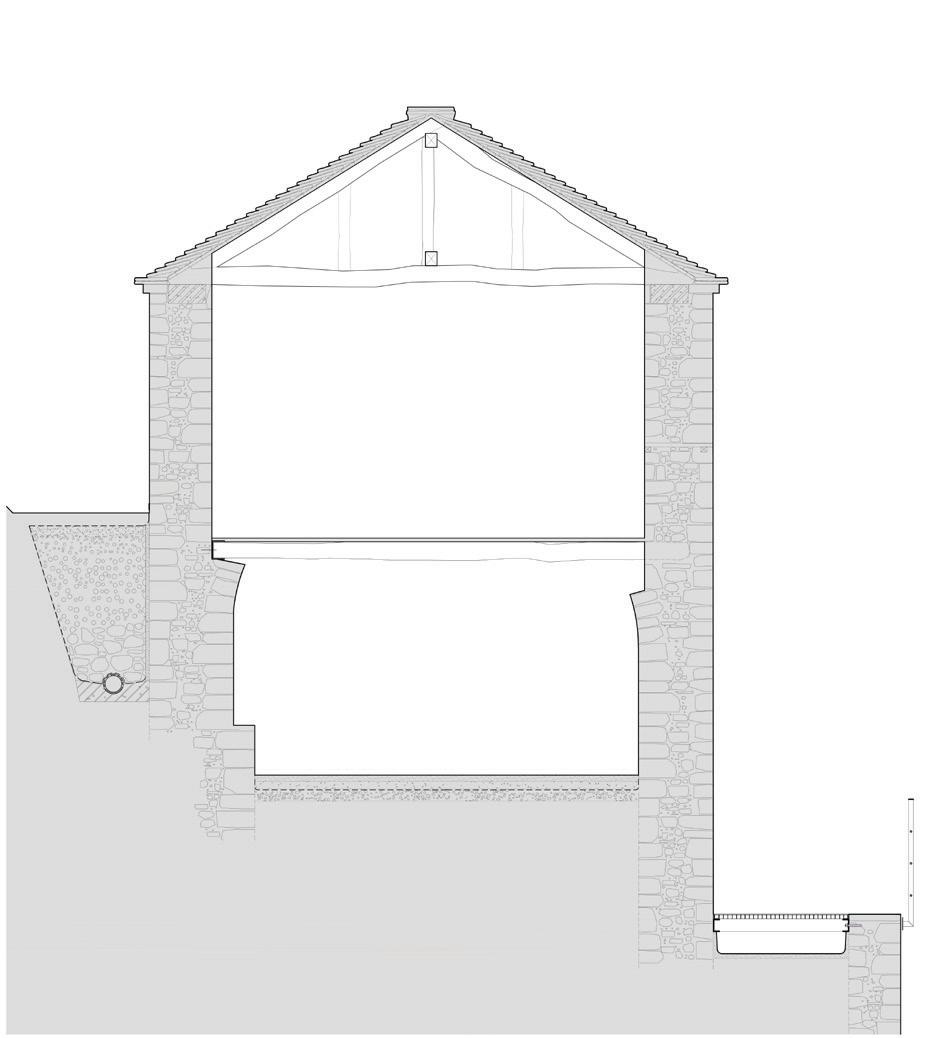
2. Elastomeric asphalt cloth
3. Planking from wooden boards 2,5 x12 mm
4. Ridge beams 8x10 cm.
5. Rafter ties 10x12 cm.
6. Hidden reinforced concrete formwork
7. Beam U 15/10 cm made of galvanized steel to support the floor beams
8. Floor planking from oak boards 2.5 cm x 15-17 cm x
2 to 2.5 m.
9. Floor beams from lightly processed sawn or oak wood of circular cross-section of 13-14 cm.
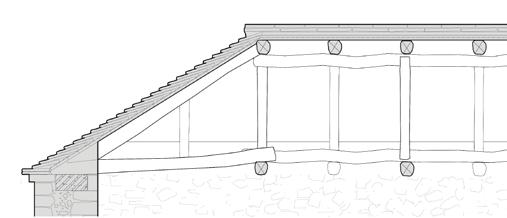
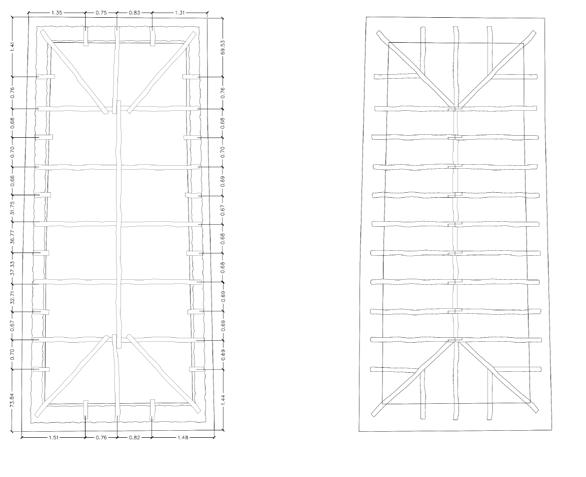
10. Pressed lime mortar 4-5 c.
11. Lightly reinforced concrete 5-7 c.
12. Geotextile
Inclined parts
13. Gravel 5-10 cm.
14. Natural soil
15. Soil
16. Coating with waterproofing AQUAFIN – DS
17. Drainage membrane with cones (HDPE)
18. Riprap
19. Perforated PVC drainage pipe (16cm)
20. Lightly reinforced concrete
21. Oxidized steel guardrail construction (COR-TEN)
22. Flume wall covering with local slab limestones
23. Flume bed coating with pressed lime-cement mortar
24. Construction of a new galvanized steel floor above the flume
Author: Konstantinos Doukas, Valantis Basoukos
1 1 6 5 4 2 3 4 5 6 2 3 4 5 7 8 9 10 21 22 23 24 15 15 16 17 18 19 20 11 12 13 14 6
Author: Konstantinos Doukas, Michael Papavarnavas
Construction Detail - Section
Roof Structure Supports - Construction Details
Section
Bioclimatic Indoor Sports Center - Panionios B.C.
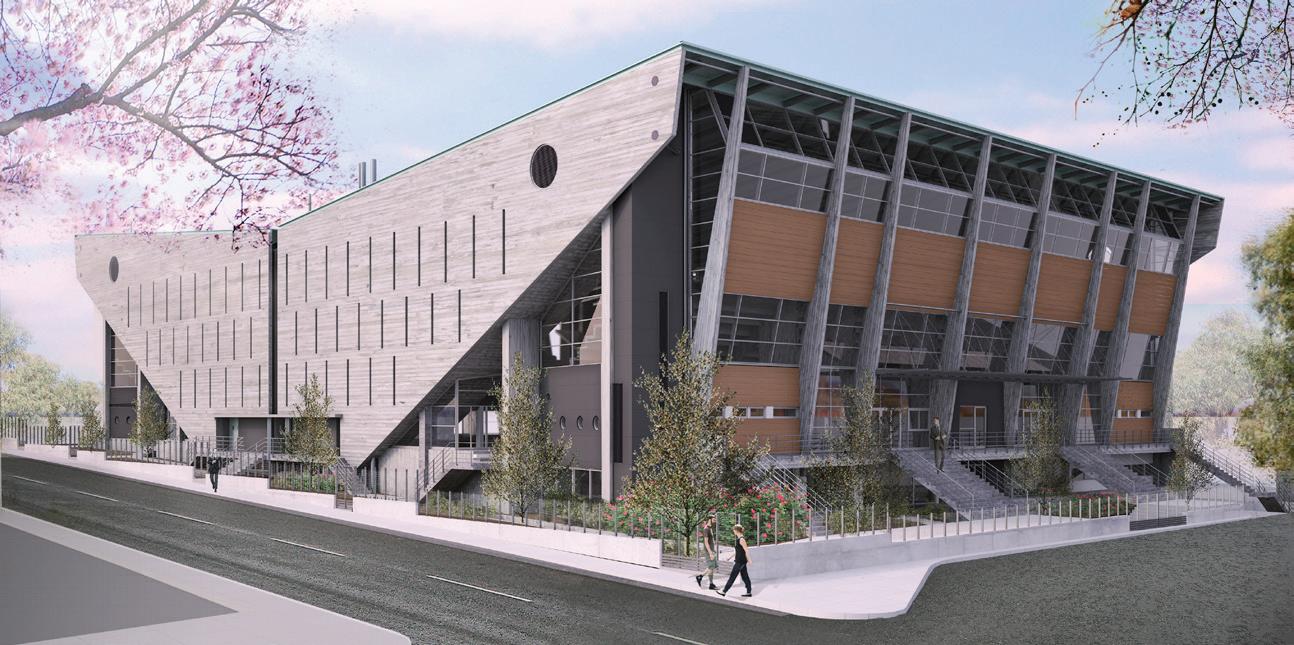
Nea Smyrni, Athens, Greece
PROFESSIONAL PROJECT
COLLABORATION WITH “OM Meletitiki” Architecture Firm
SUPERVISOR: George Stathopoulos
g.stathopoulos@om-meletitiki.gr
CONTRIBUTION:
Preparation of construction drawings for the technical/detailed design stage, under the supervision of the project architect
NOVEMBER 2020
The Region of Attica and Nea Smyrni Council, jointly committed to constructing a new multi-purpose sports and entertainment arena, and home court of the Panionios Basketball Club, on municipality land in the city centre.
The building has a multifunctional character and will house sports activities: Basketball, Volleyball, Handball, Football 5x5, Tennis, Trampoline, Martial Arts - Tae Kwon Do, Gymnastics, Paralympic Sports etc. and cultural and social activities: gatherings, events, concerts, theatrical performances, etc. The indoor sports arena will be built on a plot of 16,540 m2 and has a capacity of 3,500 seats.
The design approach embedded sustainability principles, accessi-
bility and inclusion for people with disabilities, fire safety strategy and compliance with requirements concerning the conduct of games and competitions in accordance with the regulations of the General Secretariat of Sports and the International Federations.
Starting June 2020, I took part in the development of the implementation study to be delivered to construction partners. The objective was to resolve technical details, include and specify every element of the design. I participated in the cooperation between structural and building services engineers, in order to find the best functional and aesthetic solution, concerning feasibility and the interfaces between different elements of the design.
Courtesy of OM MELETITIKI
P2
Author: Konstantinos Doukas
Basement Floor Plan D
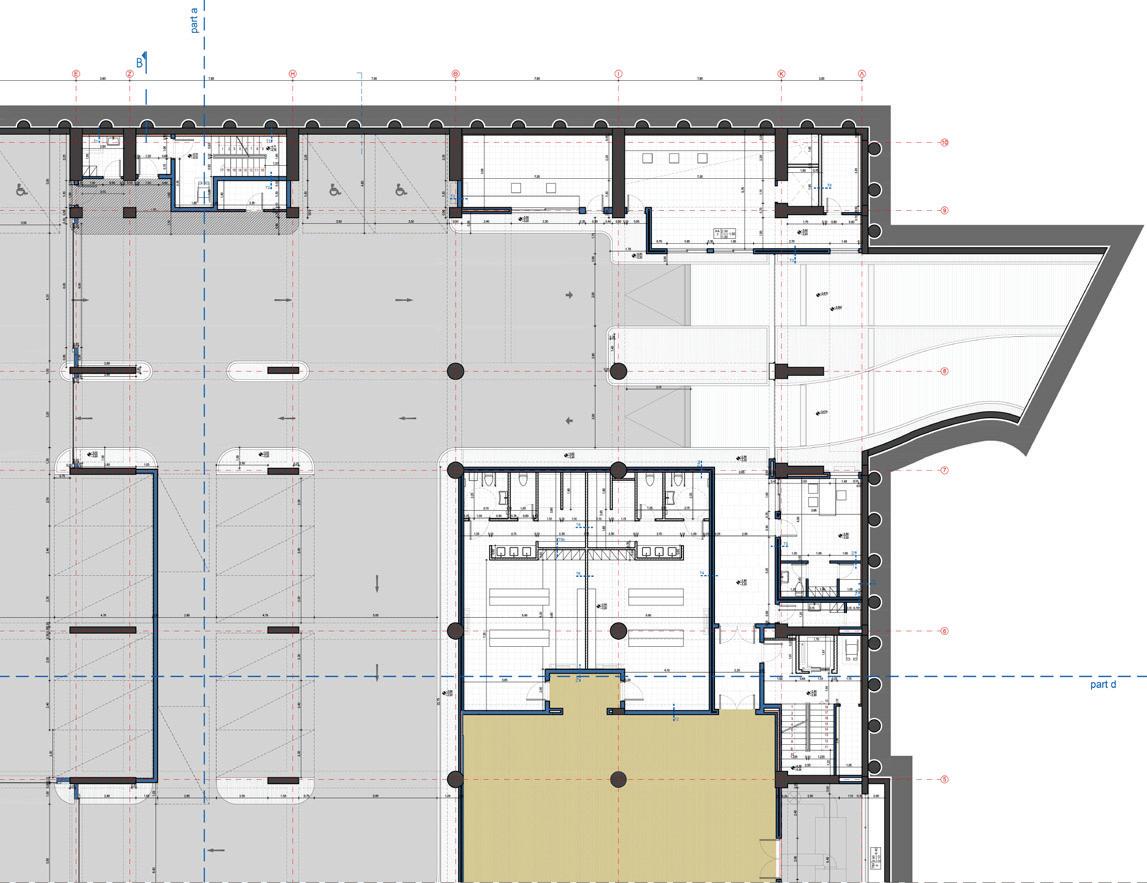
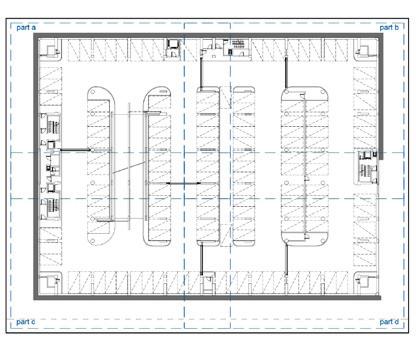
Basement Floor Plan C
Part B of Basement Floor Plan B
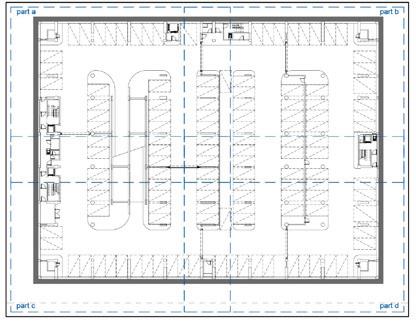
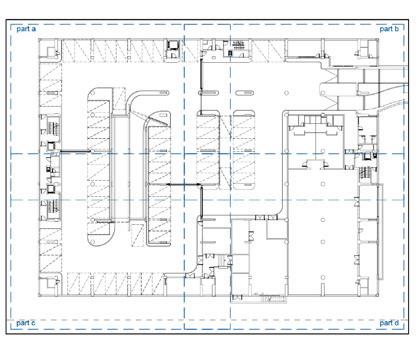
Τ1. Bearing Structure - Extruded Polystyrene – Coating
Τ1a. Bearing Structure - Extruded Polystyrene – Coating – Tiles
Τ2. Brickwork 10 or 20 cm with coating on both sides
Τ2a. Coating - Brickwork 20 cm. - Tiles
Τ3. Brickwork 9 cm. – Extruded Polystyrene 5 cm. – Brickwork 9 cm. - Coating
Τ4a. Brickwork 9 cm. – Extruded Polystyrene 5 cm. – Brickwork 9 cm. - Tiles
Τ4b. Tiles - Brickwork 9 cm. – Extruded Polystyrene 5 cm. – Brickwork 9 cm. - Tiles
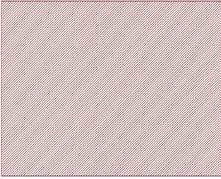
Basement Floor Plan B
Author: Konstantinos Doukas, Konstantina Dimitrakaki, Yota Kyriakopoulou
T5b. Double Plasterboard – Framework with Mineral Wool 5 cm. - Waterproof Plasterboard - Tiles
T6. Tiles – Waterproof Plasterboard – Framework with Mineral Wool – Waterproof Plasterboard - Tiles
T8. Double Fire-Resistant Plasterboard – Framework with Stone Wool 10 cm. – Double Plasterboard (Fire resistance 90’)
CLEANING SUPPLIES STORAGE ROOM PARKING CAPACIY OF 60 SEATS (8 SEATS FOR THE DISABLED) ANTECHAMBER T4α ATHLETES’ STAIRCASE STORAGE ROOM CONTROL ROOM WORKSHOP SANITARY FACILITIES AND WASHROOMS ATHLETES’ LOCKER ROOMS SANITARY FACILITIES AND WASHROOMS SANITARY FACILITIES CORRIDOR MAINTAINER’S OFFICE ATHLETES’ LOCKER ROOMS AIR DUCT SHAFT STORAGE ROOM STORAGE ROOM STORAGE ROM STAIRCASE T1a T1 T2α T5b T2 T4b T4α T3 T2 T3 T2 T8 T6 T1a T6
Basement A - Ground Floor A Plan
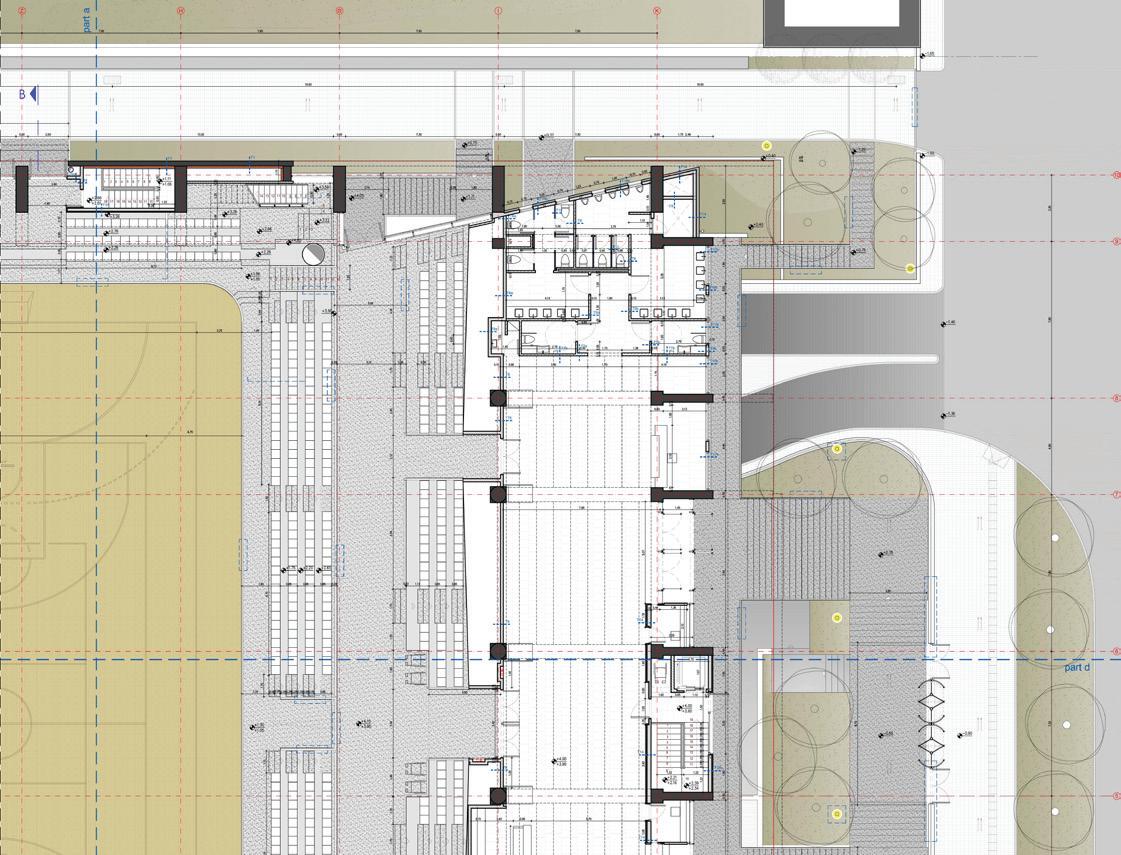
Ground Floor B Plan
Top Level Floor Plan
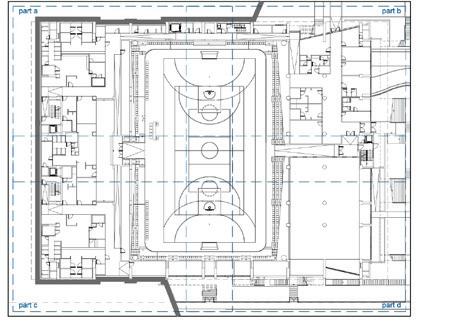

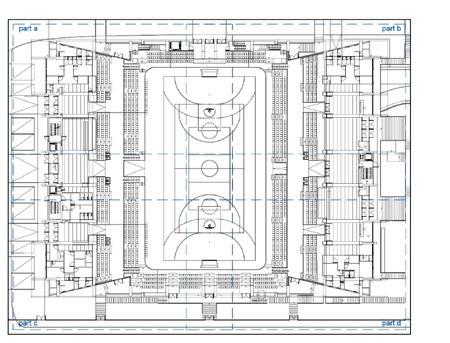
Part B of Ground Floor B Plan
T1. Bearing Structure - Extruded Polystyrene – Coating
T5b. Double Plasterboard – Framework with Mineral Wool 5 cm. - Waterproof Plasterboard - Tiles
T6. Tiles – Waterproof Plasterboard – Framework with Mineral Wool – Waterproof Plasterboard - Tiles
T8. Double Fire-Resistant Plasterboard – Framework with Stone Wool 10 cm. – Double Plasterboard (Fire resistance 90’)
T8a. Double Fire-Resistant Plasterboard – Framework with Stone Wool 10 cm. – Fire-Resistant Plasterboard – Tiles (Fire resistance 90’)
T12. WC Dividers from HPL Formica
T15. Sound Absorbing Panel – 1 Fire resistant & 1 simple Plasterboard panels – Framework with Stone Wool 10 cm. - 1 Fire resistant & 1 simple Plasterboard panels

Authors: Konstantinos Doukas, Konstantina Dimitrakaki, Yota Kyriakopoulou
T16. Fiber Reinforced Cement Board with Frame of total thickness 10 cm. – Cement Board – Framework with Stone Wool 10cm. Waterproof Plasterboard - Tiles
T17a. Wooden Panel with Framework of total Thickness 10 cm. – Cement Board –Framework with Stone Wool 10 cm. – Double Plasterboard
T17b. Wooden Panel with Framework of total Thickness 10 cm. – Cement Board –Frame with Stone Wool 10 cm. – Waterproof Plasterboard - Tiles
T18a. Double Plasterboard – Double Framework with Stone Wool – Plasterboard –Cement Board
T18b. Tiles - Plasterboard – Double Framework with Stone Wool – Plasterboard –Cement Board
ATHLETES’ STAIRCASE PUBLIC WOMEN’S RESTROOM PUBLIC MEN’S RESTROOM INFORMATION BOOTH PUBLIC FOYER MAIN ENTRANCE SPORTS HALL WINDBREAK STAIRCASE TICKET OFFICE TICKET OFFICE RESTROOM ANTECHAMBER AIR DUCT SHAFT AUDIENCE ENTRANCE T1 T15 T18b T8 T1 T16 T8a T8a T8 T8 T8 T8 T8 T16 T14 T8 T14 T17b T18b T5b T5b T14 T14 T14 T18b T17b T17b T17a T17a T7b T17a T16 T6 T12 T6 T12 AUDIENCE ENTRANCE
Author: Konstantinos Doukas
South-West View
Authors: George Stahopoulos, Konstantinos Doukas, Konstantina Dimitrakaki, Yota Kyriakopoulou
1. Exposed concrete from planed boards
2. Facade panel, fiber reinforced cement board colored dark gray

3. Aluminum Frames (Curtain Wall) with Thermal Break
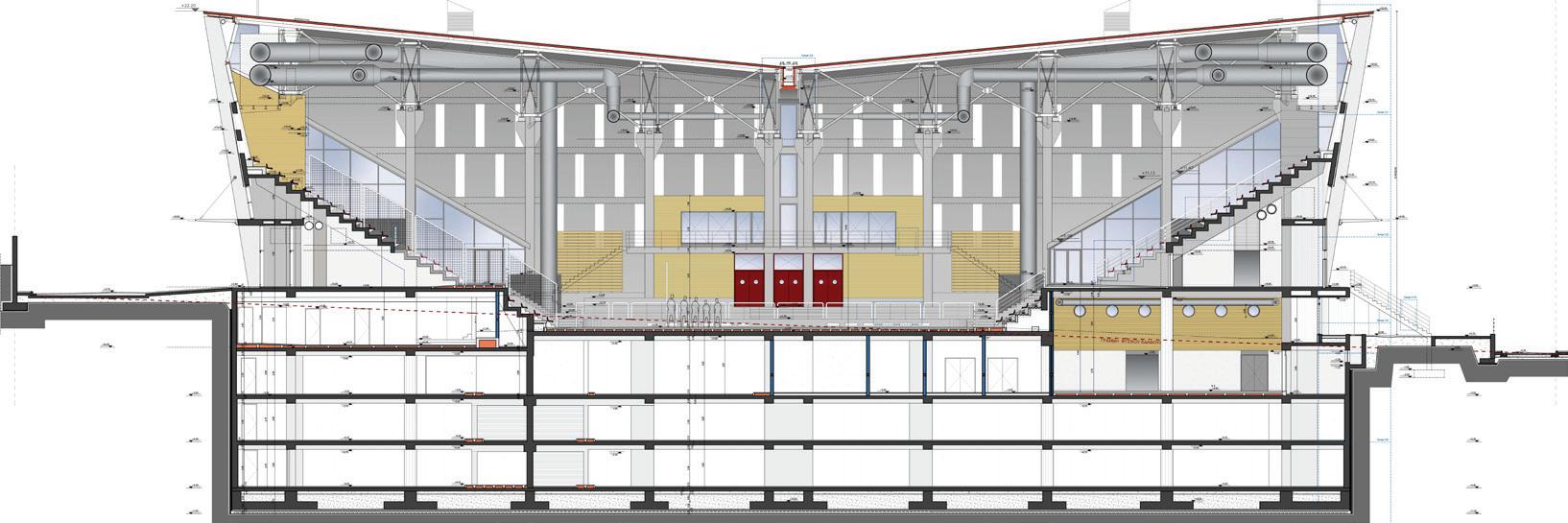
4. Aluminum Frames with Thermal Break - color RAL 7015
5a. Metal Frames – color RAL 3003
5b. Metal Frames – color RAL 7015
6. Aluminum Blinds – color RAL 7015
7. Metallic roof covered with polyurethane panel, color RAL 9007
8. Metal canopy covered with SECURIT sandblasted coating glass, color RAL 7015
9. Metal Railings, color RAL 7015
10. Metallic Ventilation blinds, color dark gray
11. Metal Ventilation Pipe, color RAL 9007
12. Metal Drainpipe, color RAL 9007
13. Stainless Steel Boiler Chimney
14. Metallic Basement’s Ventilation blinds, Ø210, color RAL 9007
15. Gutting Element made of prefabricated concrete
Section
Authors: George Stahopoulos, Konstantinos Doukas, Konstantina Dimitrakaki, Yota Kyriakopoulou
1 2 12 5b 12 15 3 11 13 14 10 7 1 4 6 1 9 5a 2 3 3 2 1 8 9 4
1. Exposed concrete from planed boards
2. Coating with cement mortar ARTIFICIEL, gray color
3. Coated Cement Board
4. Facade panel, fiber reinforced cement board colored dark gray
5. Front Panel with Wood Covering
6. Aluminum Frames (Curtain Wall) with Thermal Break
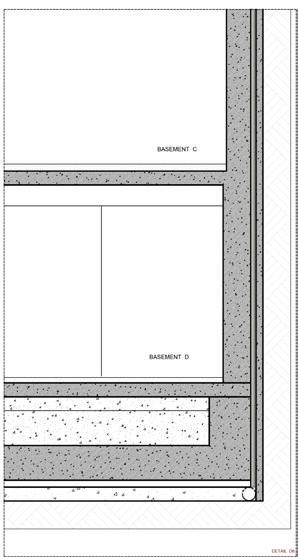
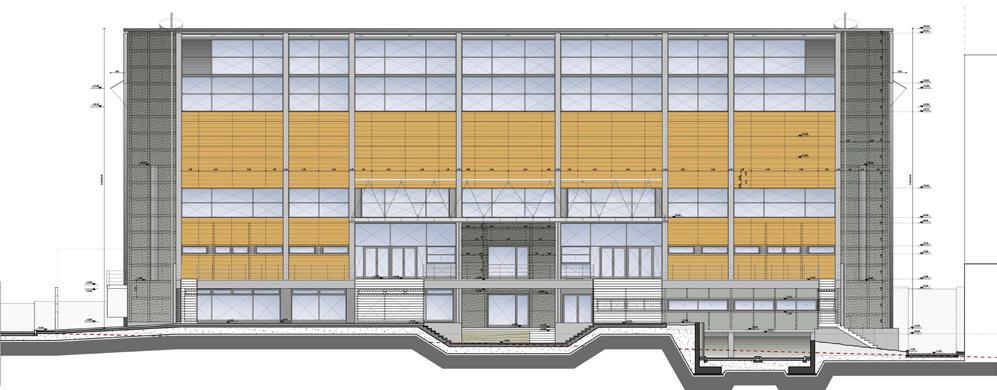
7. Aluminum Frames with Thermal Break - color RAL 7015
8. Aluminum Blinds – color RAL 7015
9. Double Energy Glass with exterior Sandboard
10. Metal canopy covered with SECURIT sandblasted coating glass, color RAL 7015
11. Metal Railings, color RAL 7015
12. Metal garage roll-up door, color RAL 7015
13. Metallic Ventilation blinds, color RAL 7015
14. Metallic Ventilation blinds, color dark gray
15. Metal Ventilation Pipe, color RAL 9007
16. Metal pipe Ø 270, color RAL 7015
17. Metal Drainpipe, color RAL 9007
18. Metallic roof covered with polyurethane panel, color RAL 9007
Detail D1
Authors: George Stahopoulos, Konstantinos Doukas
1. Extruded Polystyrene Heat Insulation 100 mm.
2. Mineral Wool 45 mm. κ =0,037 watt / mk
3. Double Plasterboard
4. Stone Wool Heat Insulation 100 mm. κ = 0,036 watt / mk and 115-120 kg / m³
5. Grid Frame Steel Structure
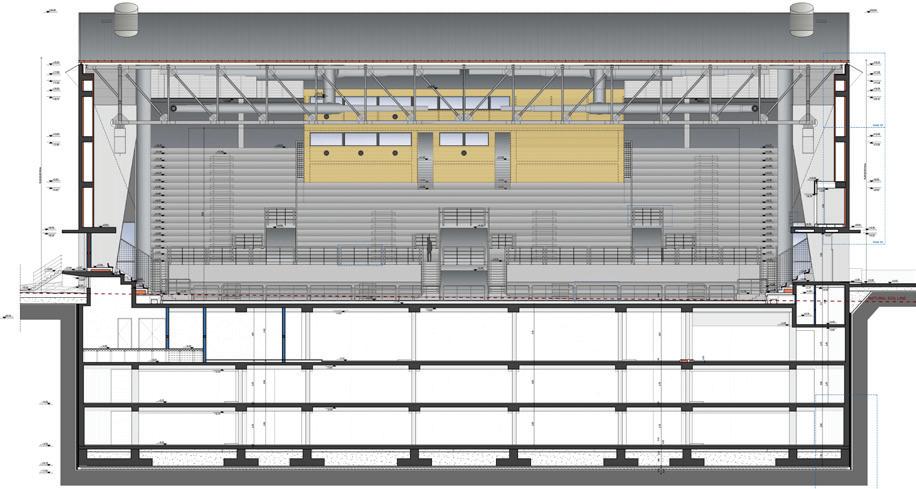
6. Beams HEA 220
7. Wall (Reinforced Concrete)

8. Aluminum profile 2 mm.
9. Protection Sheet 1,5 mm.
10. Waterproofing Membrane
11. Polyurethane Panel 100 mm.
12. Girt 140 mm.
13. Finishing Sheet 1,5 mm.
14. Metal trapezoidal polyurethane roof panel
15. Girt 180 mm.
South-East View
Authors: George Stahopoulos, Konstantinos Doukas, Konstantina Dimitrakaki, Yota Kyriakopoulou
Detail D2
Authors: George Stahopoulos, Konstantinos Doukas
1. Perforated Drainage Pipe Ø 200
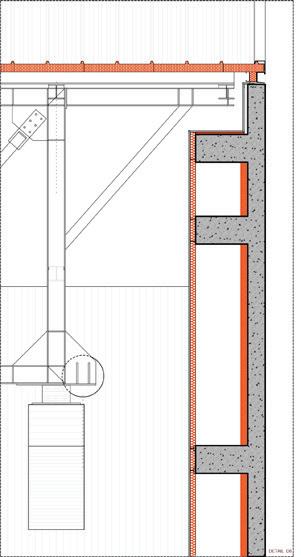
2. Quarry Material 20 cm.
3. lean concrete C12 / 15, 10 cm. (footing mix)
4. Embankment with Excavation materials
5. Gravel and Crashed Rocks 20 cm.
6. Industrial Floor 8 cm.
7. Coating with Epoxy Paint
8. Retaining Wall
9. Drainage membrane with cones (HDPE)
10. Waterproofing with bentonite membrane with geotextile on both sides
11. Exposed Concrete with formwork
Authors: George Stahopoulos, Konstantinos Doukas, Konstantina Dimitrakaki, Yota Kyriakopoulou
4 4 14 14 15 9 5 5 13 13 16 15 6 10 9 8 1 4 11 17 18 9 9 7 6 7 12 3 7 2
1 7 7 6 6 5 3 2 1 8 9 10 11 3 4 6 5 7 13 15 14 12 11 10 8 9 2 3
D1 D2 Section
Detail D4
Author: Konstantinos Doukas
1. Metal Drainpipe Ø 250
2. Elastic Tube
3. Gutting Element made of prefabricated concrete
4. Rubber 40mm
5. Plasterboard Framework with Mineral Wool 50mm
6. Stone Wool 10 cm.
7. HEA 140 per 3.58 m.
8. Polyurethane Panel 50 mm.
Detail D3
Author: Konstantinos Doukas
1.
2.
3.
4.
5.
6.
7.
8.
9.
10.
9.
10. Rainwater Grill
11. Galvanized Metal Sheet
12. Bitumen (asphalt) saturated Felt
13. Double Plasterboard
14a.
14b.
15. Filling vacuum with a slope of 1.5%
16. Metal Plate 170/100/3 connection with Grid Frame Steel Structure
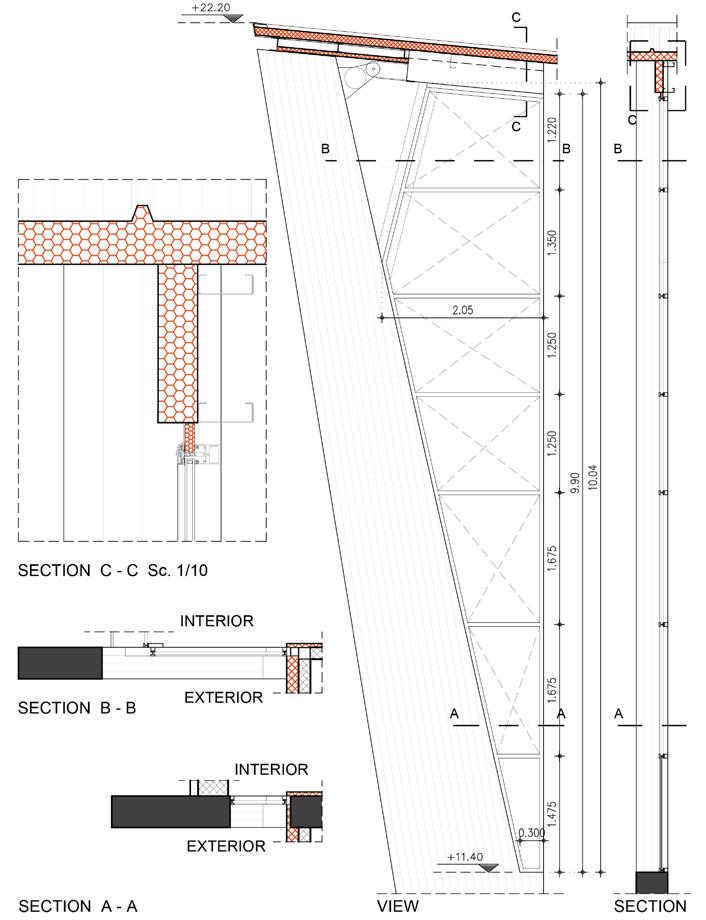
17. Grid Frame Steel Structure - HEA 260
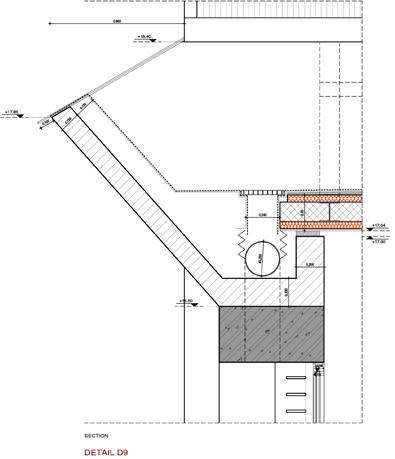
18. Panel Girt 140 mm.
19.
Detail D5
Exterior window.
Aluminum curtain wall, color RAL 7015
1. Panel from Aluminum metal sheet
2. Aluminum Section (Curtain wall)
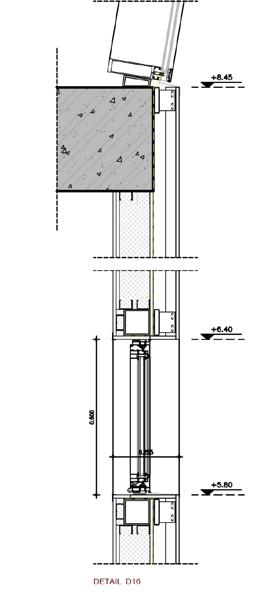
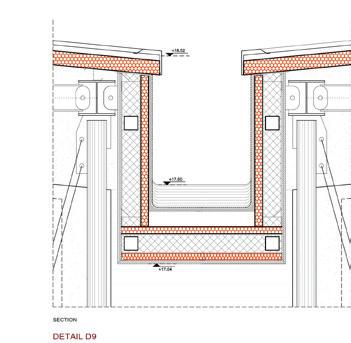
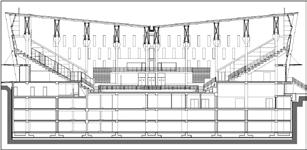
3. Aluminum hollow Beam with Polyurethane foam
Author: Konstantinos Doukas
11.
20.
12.
21.
13.
22.
1 1 6 6 3 4 2 4 5 6 7 8 9 10 20 17 16 14b 8 6 7 13 14a 22 11 19 18 12 11 9 13 5 7 8 15 1 6 7 8 9 10 9 8 7 6 11 10 12 13 2 3 5 4 5 3 1 2 4 12 11 3 2 1 5 7
4. Aluminum water drip edge, 2 mm.
5. Polyurethane Panel 100 mm.
6. Girt “C” 140
7. Metal trapezoidal polyurethane roof panel
Rubber 20 mm.
Square Aluminum Tube 100/100/8
Square Aluminum Tube 100/100/3
Triangle Girt Support Plate to HEA 140
Girt “Z” 80 mm.
Metal trapezoidal polyurethane roof panel
Finishing Aluminum Profile 2 mm.
Wool Cotton, 10 cm.
Double Plasterboard
Plasterboard Framework
RHS 100/100/5
Wool Cotton, 3 cm.
Wooden Synthetic Panel, 3 cm.
Waterproofing Membrane
Square Aluminum Tube 100/20/2
Angle bracket 80/40 x 3 x 100
Aluminum water drip edge, 2 mm.
Steel Reinforced Concrete Slab
Aluminum Section (Curtain wall) with Heat break, color RAL 7015
Glass Pane 23 mm. 3/3-12-5
D5 D3 D4 SECTION C - C SECTION B - B INTERIOR INTERIOR EXTERIOR EXTERIOR SECTION A - A VIEW SECTION
1. Pillar from reinforced concrete – exposed concrete surface
2. HEA 180
3a. Rubber
3b. Rubber 5 cm.
4. Metal trapezoidal polyurethane roof panel
5. Adhesive Sealing tape EPDM-BUTYL
6. Finishing Aluminum Profile 2 mm.
7. Metal tube Ø 270
8. Metal plate connecting HEA 220 with the pillar
9. HEA 220
10. Polyurethane Panel 50 mm.
11. Polyurethane Panel 100 mm.
12. HEA 120

13. Girt “C” 140 mm.
14. Girt “Z” 180 mm.
15. Metal Plate 200/200/6
16. Metal Bolt Pin
17. Metal plate connecting HEA 220 with Curtain wall framework
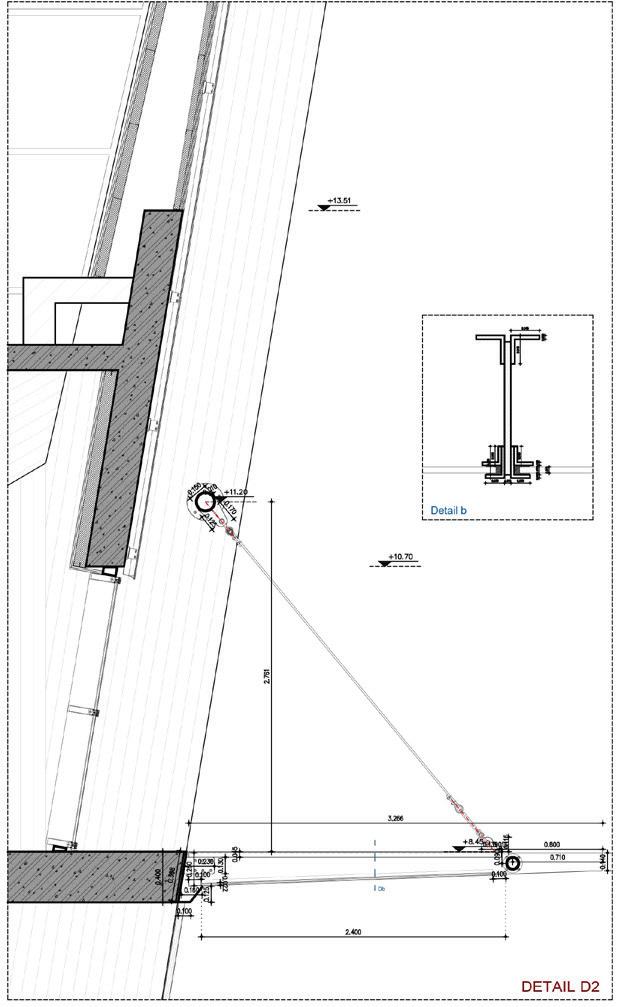
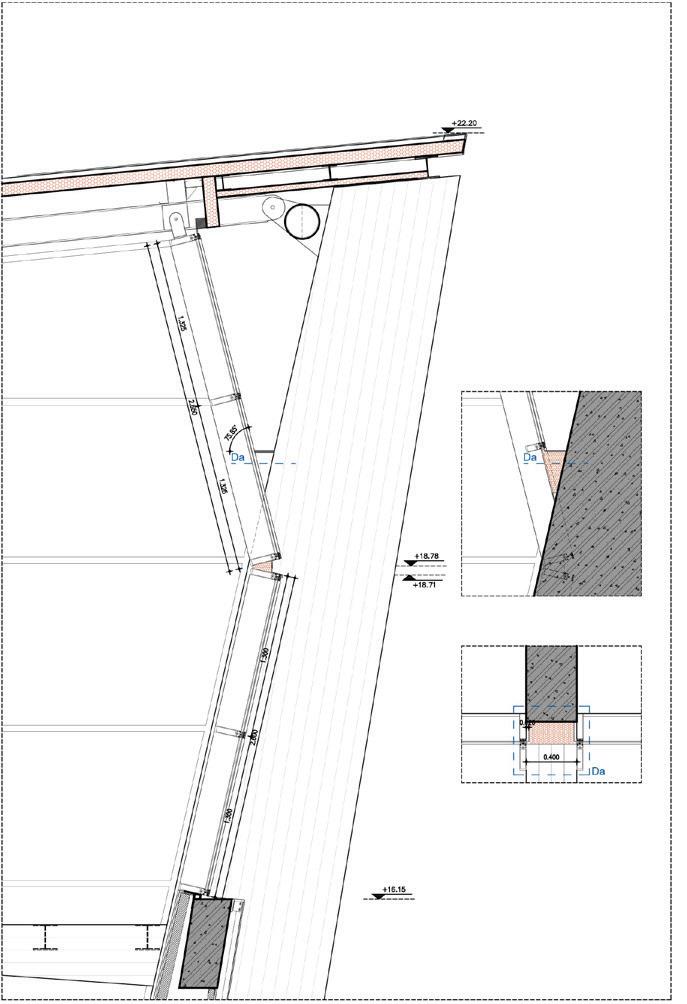
18. Aluminum Water drip edge 2mm.
19. Aluminum cover strip profile 2mm.
20. Aluminum Section (Curtain wall) with Heat break

21. Polyurethane Foam
22. Glass Pane 23 mm. 3/3-12-5
23a. Aluminum Sheet 2 mm.
23b. Aluminum Sheet 3,5 mm.
23c. Bent Aluminum Sheet 3,5 mm.
24. Waterproof Mastic
25. Square Aluminum Tube 100/20/2
26a. Angle bracket 80/40 x 3 x 100
26b. Angle bracket 40/40 x 3
27. Wooden Synthetic Panel, Thickness 3 cm. Width 30 cm.
28. Cement Board Coating
29a. Cement Board
29b. Double Plasterboard
30. Stone Wool
31. Bent Metal Sheet 3,5 mm.
32a. CHS 6’’/10
32b. CHS 4’’/10
33a. Metal Plate 8 mm.
33b. Metal Plate 10 mm.
34. Suspension Cable 10 KN
35. Trapezoidal Metal Plate 260/140/10
36a. Bent Metal Sheet “L” 45/45/6
36b. Bent Metal Sheet “L” 30/30/5
36c. Bent Metal Sheet “L” 30/50/5
37. Triplex Sandblasted Glass
38a. Metal Plate 250/400/16
38b. Metal Plate 8 mm. width
39. Composite Metal Plate of 8 mm. and 6 mm. Rear canopy support - Gutting
40. Drainpipe Ø 50
18 20 22 18 21 20 15 16 17 20 14 13 11 12 10 9 8 7 6 1 23a 28 29a 30 26a 25 26b 27 32α 36a 36b 3α 36c 37 35 33α 34 31 5 22 20 5 38a 36a 33b 32b 35 36b 37 36c 38b 39 43 31 24 20 21 23b 23b 23b 21 1 20 23c 5 4 3a 2 18 3b 19 20 5 31 29b 30 26a 25 26b 27 28 29a 30
Author: Konstantinos Doukas
D6 D7
Author: Konstantinos Doukas
Detail D6
Detail D7

































 Ground floor plan of proposal
Municipal Theater and Meeting Hall
New Apartment Blocks
Ceramic Handicrafts Workshop
Urban Agriculture Research Facilities
3D Printing Lab
Municipal Library
Ground floor plan of proposal
Municipal Theater and Meeting Hall
New Apartment Blocks
Ceramic Handicrafts Workshop
Urban Agriculture Research Facilities
3D Printing Lab
Municipal Library

















 Author: Vasiliki Lagou
Author: Konstantinos Doukas
Author: Konstantinos Doukas
Sketch of the basic concept
Author: Konstantinos Doukas
Author: Vasiliki Lagou
Author: Konstantinos Doukas
Author: Konstantinos Doukas
Sketch of the basic concept
Author: Konstantinos Doukas














 Authors: Konstantinos Doukas, Vasiliki Lagou Authors: Konstantinos Doukas, Vasiliki Lagou
Authors: Konstantinos Doukas, Vasiliki Lagou Authors: Konstantinos Doukas, Vasiliki Lagou



















 Author: Konstantinos Doukas
Author: Konstantinos Doukas
 Author: Konstantinos Doukas
Author: Konstantinos Doukas
Author: Konstantinos Doukas
Author: Konstantinos Doukas






































