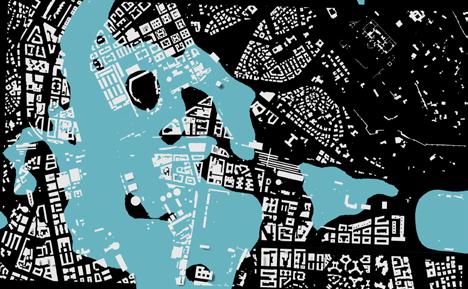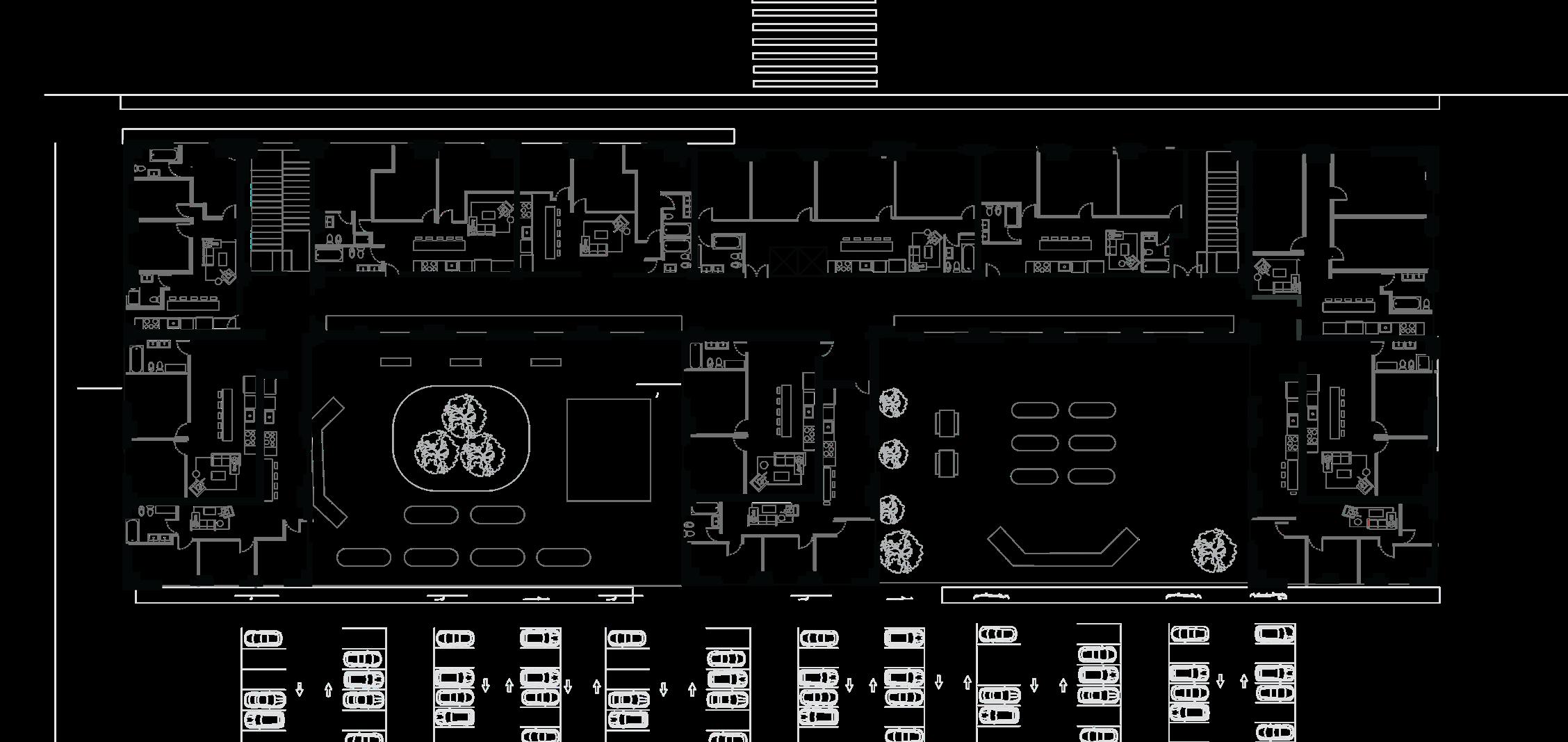

Portfolio 2024 Julia Carceroni
About me
I am a graduating Architectural Design senior at the University of Washington with experience in design build, interior design, and real estate.. In addition to strengthening my technical design skills, my work and school experiences have driven me to learn more about social issues surrounding the built environment. As a result, I am currently in the process of earning my LEED Green Associate credential. I am also passionate about connecting architecture to my brazilian heritage, co-founding my university’s first Latine-based architecture club, Somos CBE. I am excited to gain experience and continue my architectural education
Julia Carceroni
Architectural DesignerEducation
2020-2024
University of Washington
Architectural Design, BA
Urban Ecological Design, Minor
3.63 GPA
Dean’s List Scholar
Fall 2023
Rome Study Abroad Program
Architecture in Rome: Mobilities
Digital Tools
Adobe Illustrator
Adobe Indesign
Adobe Photoshop
AutoCAD
Microsoft Office 360
Revit
Rhino 3D
Certifications
LEED Green Associate (Expected june 2024)
Languages
English fluency
Portuguese fluency
Japanese proficiency
Spanish prociciency
Experience
Design Build Studio March 2024-June 2024
jlabarre@millerhull.com
Designer & Builder
Collaborative university studio lead by designer Steve Badanes giving students the exposure of a construction project from predesign to building completion.
Somos CBE July 2023-June 2024
somos.cbe@gmail.com
Vice President
Latine Architecture club focused on social issues, events, and education.
Warby Parker February 2023-Present
donesha.dennis@warbyparker.com
Sales Associate
Sales and styling job working with prescriptions and customer service.
Windermere Real Estate June 2023-August 2023
efn2@uw.edu
Aspire Internship
Real Estate internship with a focus on affordable home ownership, and corprate proposal to Windermere leadership.
Brownhouse Design June 2022-September 2022
ec@brownhousedesign.com
Architecture & Interior Design Intern
Foundational internship working with minor AutoCAD design, material secection, invoicing, scheduling, and site visits.
email: juliacarceroni@gmail.com
phone: 650-200-7896
linkedin.com/in/julia-carceroni

01. Photography Studio 6-7
. Edge Conditions: Tiber River 8-9
. Building Study: St. Ignatius Chapel 10-11
Bath House 12-15
. Montlake Pavillions 16-19 06 . Reclaiming the INS Building 20-23

Endscape Render facing stairs



Cardboard Model Photos showing spacial and l light conditions
Winter studio final project
Instructor: Jennifer DeeMedium: Rhino, Photoshop, Endscape, stacked cardboard
This project focuses on the forces of the site, working with a series of abstract models to create a photograpgy studio in line with the wind, land, and water forces of the site. The goal of this project was to understand positive and negative space in architecture.


The process of this project consisted of cardboard modeling, Rhino 3D digital modeling, followed by Endscape renders supplemented by photoshop collage. This is different from the more traditional design approach, which uses the program to inform elements of the site.
Edge Conditions: Tiber River October 2023




Architecture in Rome Studio Site Analysis
Instructor: Brian Mclaren
Medium: Hand Sketching, Photoshop
This project is a topographical site analysis. Using site photography, historical map data, and perspective drawing, this series documents the changing urban conditions of embankments along the Tiber River in Rome.









Building Study: St. Ignatius January 2023
Arch 380 “Computers in Architecture
Instructor: Elisa Rhinehard
Medium: Rhino3D, Photoshop
The St. Ignatius Chapel, located on the Seattle University campus, features unusually complex geometry, which makes it ideal for developing 3D rendering skills through programs like Rhino.
Using existing plans and section of the building, Students were taught to create a shell of the building. The complexity of the chapel roof provides an additional challenge when modeling.

Bath House June 2023
Spring Studio Final Project
Project Partner: Michelle Vu
Instructors: Junnichi Satoh, Matt Fujimoto, Elisa Renouard, Daniel D. Stettler
Medium: Revit, Rhino, Photoshop, multiple misc materials
With the objective of “making Seattle cool again,” this project proposes a public bath house for Capitol Hill, leading to increased community interaction. The Design of the bath house is inspired by both modern japanese bath houses, as well as ancient roman bath houses, which the figures reflect. The lower floors open to outdoor courtyards, allowing visitors to experience multiple aspects to nature and renewal. Spaces are separated into many layers, allowing visitors to explore the full space.




Plan of first and second level





Site model showing how the curved form of the bath house tucks itself away into a rectalinear space, breaking the nearby building conventions.



Fall 2022 Studio Final Project
Instructor: Rob Corser
Medium: Physical Model, Photoshop, Collage
A series of interventions in the Union Bay natural Area. These interventions interact with the landscape around them and invite visitors to engage with the site.

The first pavillion is located directly facing the water, and features multiple levels, allowing visitors to experience the site from multile heights. The bottom level acts as a retreat into the ground. From there, visitors can travel up to the height of the trees, before entering the third level, where they can observe the landscape below.

“Level of interaction” diagram


The next two pavillions reflect change in the site, the “water level pavillion” (p. 14) feature a boardwalk form in an area of the site that frequently experiences flooding. Depending on the season, visitors can only walk on so much of the pavillion.
The “seasonal rotation pavillion” (p. 15) incorperates itself into and existing pathway overlooking the Union Bay. It is a tensile sctructure with its rotating arms representing the gradual change of the seasons. Taking advantage of the tension cables in the structure, swings have been incorperated as seating for tired visitors to resin on and experience the scenery.


seasonal diagrams of the site, showing the different types of weather experienced by seasons, and rainfall by month.









Winter 2024 Studio Final Project
Instructor: Elizebeth Golden
Medium: Rhino 3D, Photoshop, Illustrator
this project proposes a residetial retrofit in the top three floors of the Inscape Arts building, which was once the INS detention center. This building which was once used to detain immigrants in the United States could be transformed into a welcoming home for them in the heart of Seattle’s international district. While the upper floors will serve as residences, gardens, and workshop space of new families, the bottom two floors will preserve their function as local artist studios, helping the building’s residents to be a part of the community.





Render of hallway area and built in seating to encourage community bonding

Modular cube benches for people of different heights to sit on
shorter individial desks for solo studying
Longer taller desks for group meetings
Continuous wood along walls to incorperate more natural materials

