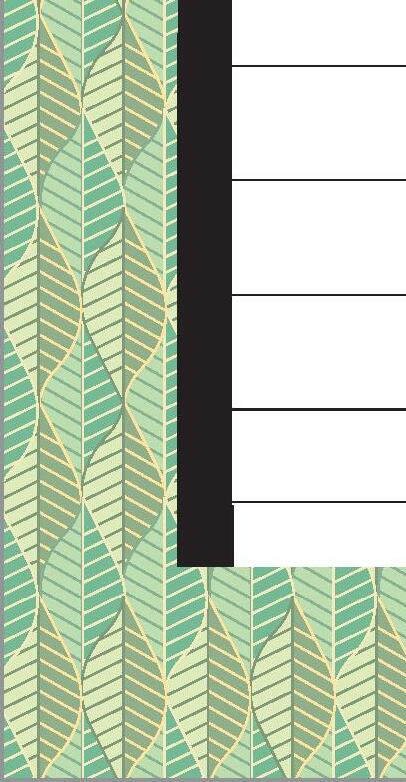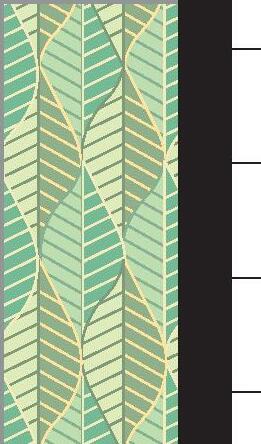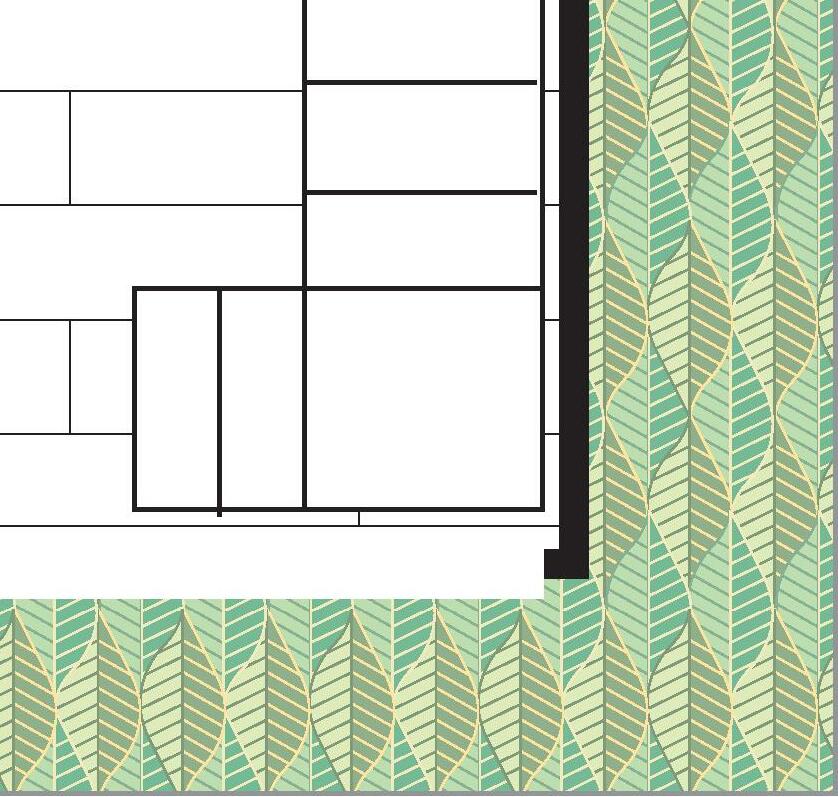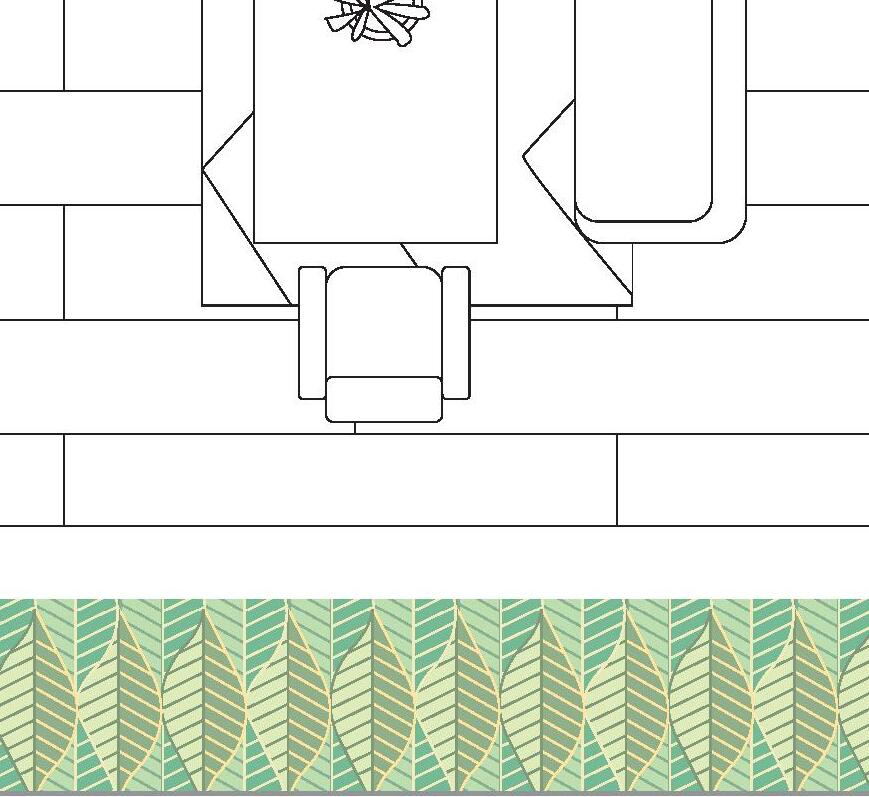
1 minute read
ADU Loft
DES 134A Introduction to Interior Design
This ADU site is located on a street in Oakland and was converted from an abandoned garage. It was designed as a two-story loft residence, effectively solving the problem of living space.
Advertisement
In order to reduce the cost of renovation, the building enclosure is still used, and the simple design increases the aesthetics while reducing the difficulty of renovation. The walls use large expanses of glass to increase light and allow the residents to interact with the natural environment. The interior is designed as an open space, allowing for more visual openness and increased living space. This ensures comfort in a limited space and helps residents to have a better life.









Right View
Entering the door is an open kitchen to increase the use of space. Connected to the operating counter is a two-seat bar with plenty of space for dining. The living room area is installed with large glass windows, and the bedroom is topped with a skylight to increase natural light and reduce energy use.
Left View
The height of living room is two stories high to visually increase the sense of space. The remaining space is divided into a bathroom and a studio area. A glass window is opened on the wall of the studio facing the living room. The occupants can enjoy the view outside the house in between their work. It also increases indoor lighting.

