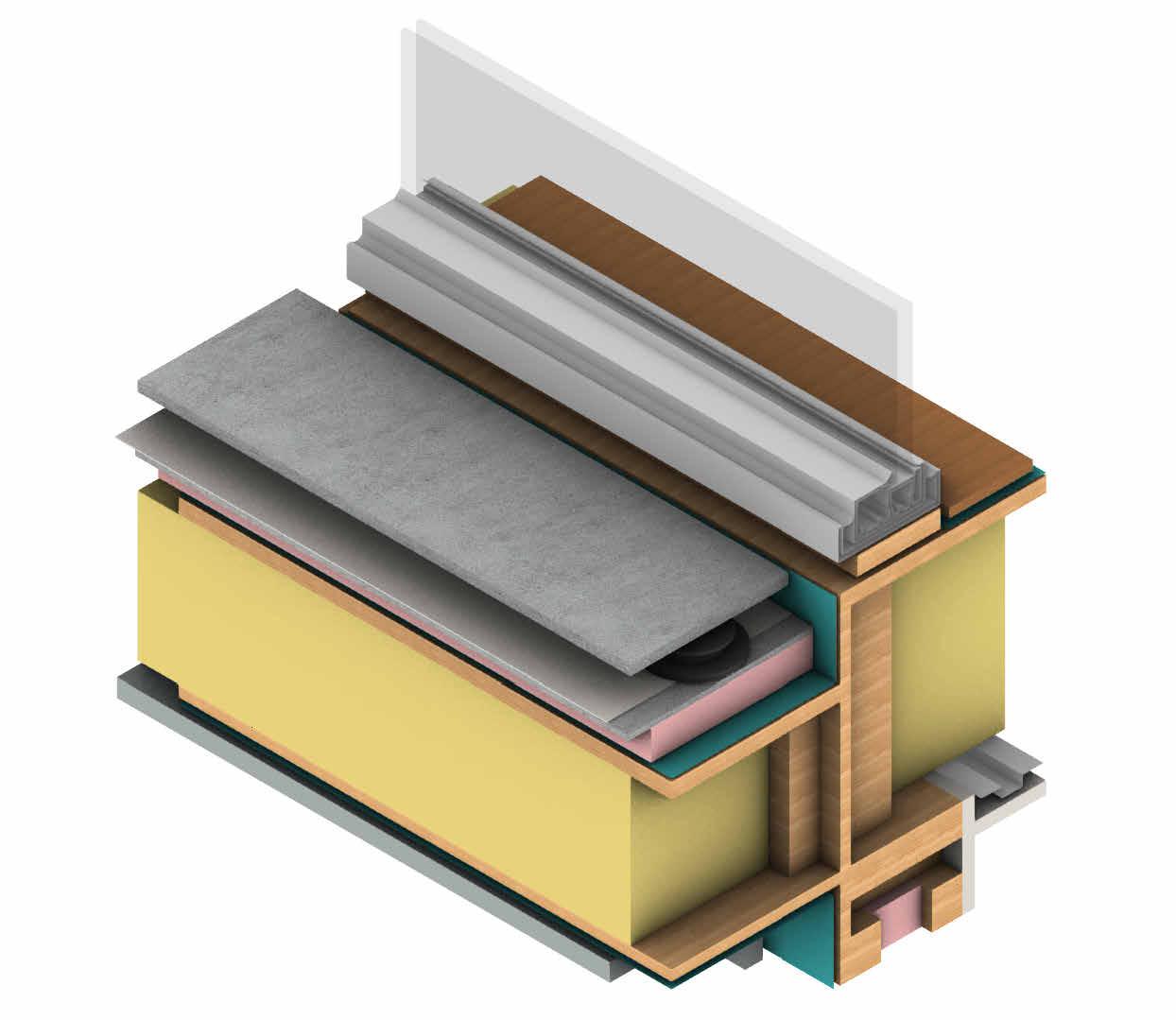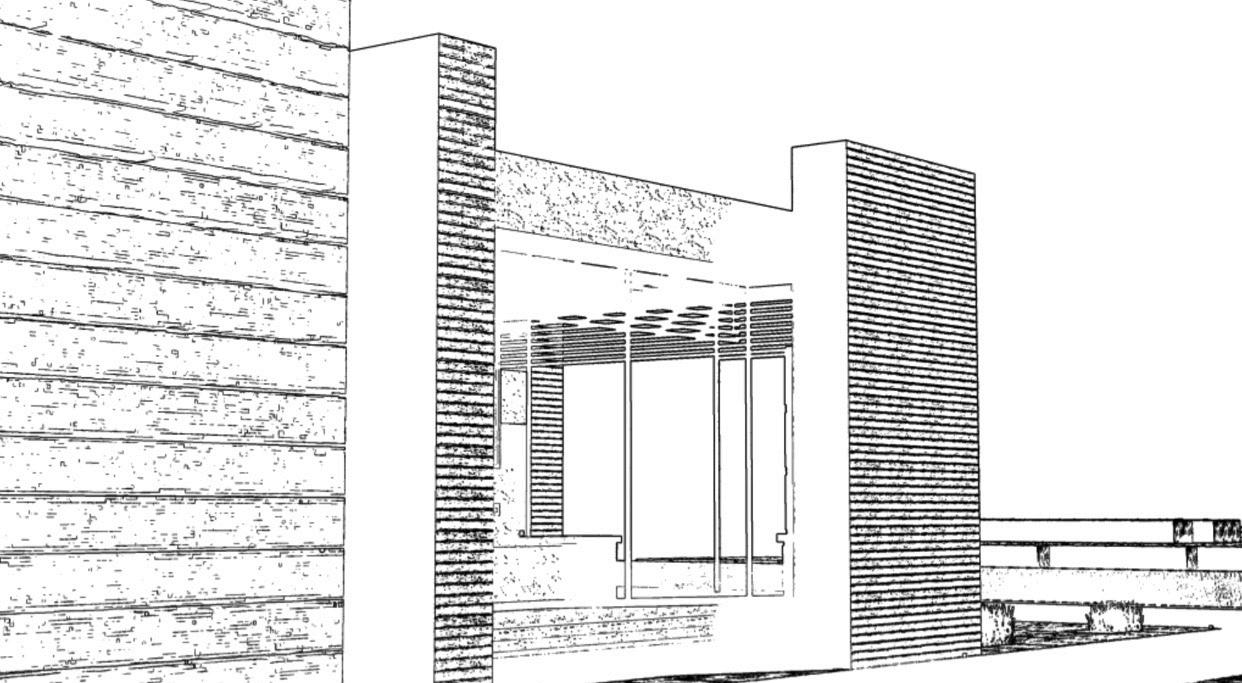
Sample Work for Application


Sample Work for Application


1
369 MUSEUM
CALIFORNIA STATE POLYTECHNIC UNIVERSITY POMONA, ARCHITECTURAL STUDIO (ARC-4021) [p.4]
2
SCHOOL OF ARCHITECTURE


CALIFORNIA STATE POLYTECHNIC UNIVERSITY POMONA, ARCHITECTURAL STUDIO (ARC-2021)
MT. WILSON LABORATORY & OBSERVATORY
CALIFORNIA STATE POLYTECHNIC UNIVERSITY POMONA, ARCHITECTURAL STUDIO (ARC-3011)
4
MIXED USE RESIDENCIAL HOUSING
CALIFORNIA STATE POLYTECHNIC UNIVERSITY POMONA, ARCHITECTURAL STUDIO (ARC-3021) [p.22]

ARC-4021
Design proposal of cultural center in “El Toro”
The goal of the building is to transform it into a cultural center with a museum that commemorates the history of “El Toro” base, along with significant events and figures that shaped history. Key structural elements like the internal framework, concrete walls, floors, and ceilings will be preserved to reflect the site’s visual and historical essence. The museum will feature exhibits contrasting the past and future, with new architectural elements accentuating this duality. A cafeteria will encourage visitors to linger, reflect, and connect, complemented by shops offering souvenirs. The first floor will house the museum, honoring the past; the second floor will feature contemporary art galleries symbolizing the present; and the third floor will include workshops and event spaces for future learning. Surrounding the building, a park will showcase paths and gardens shaped like the base’s original runways, providing direct access to the museum and honoring its military history.



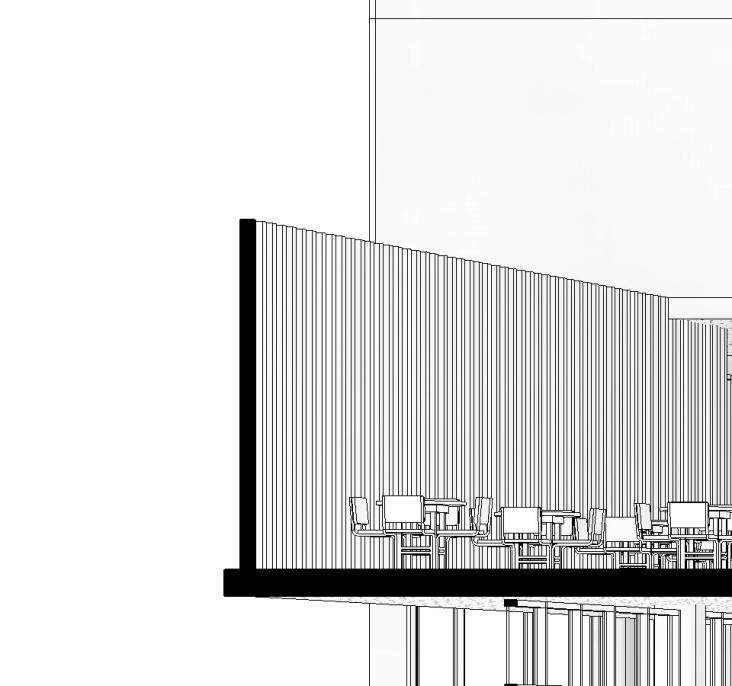



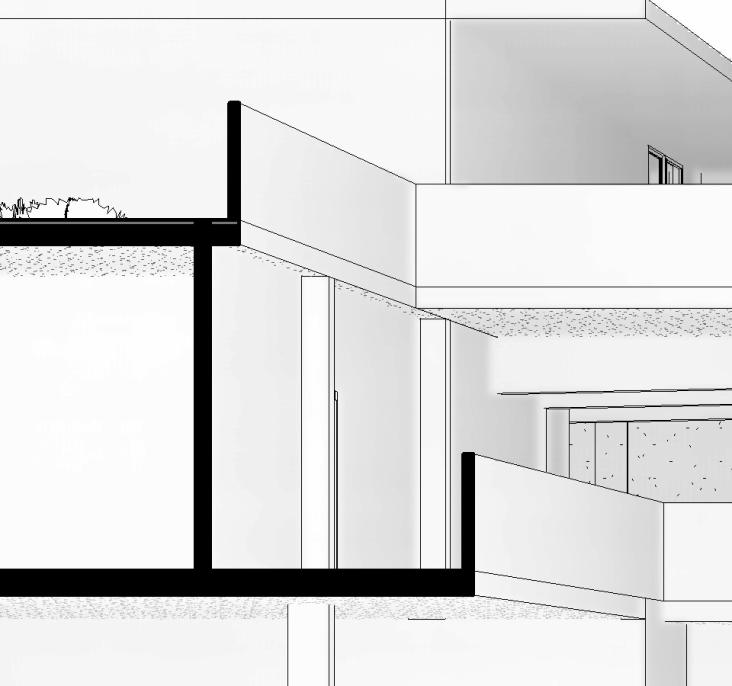
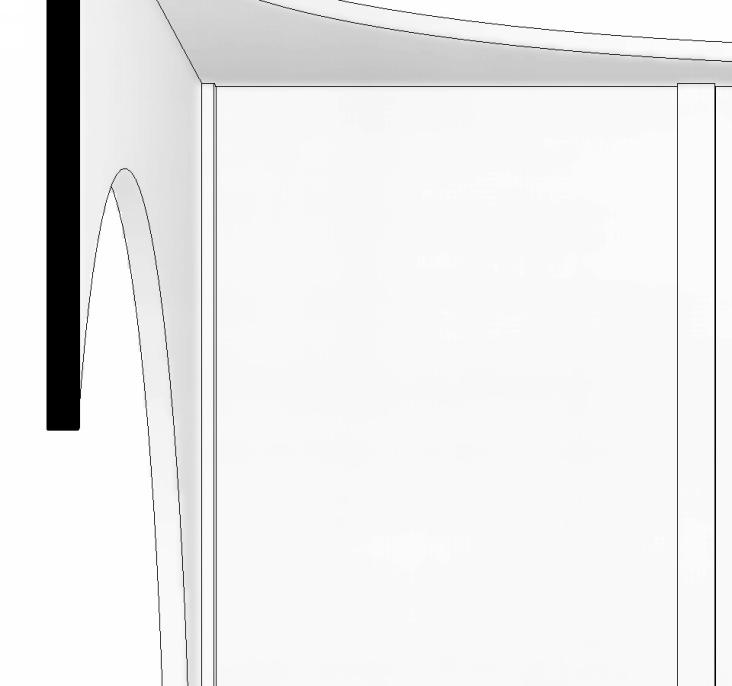

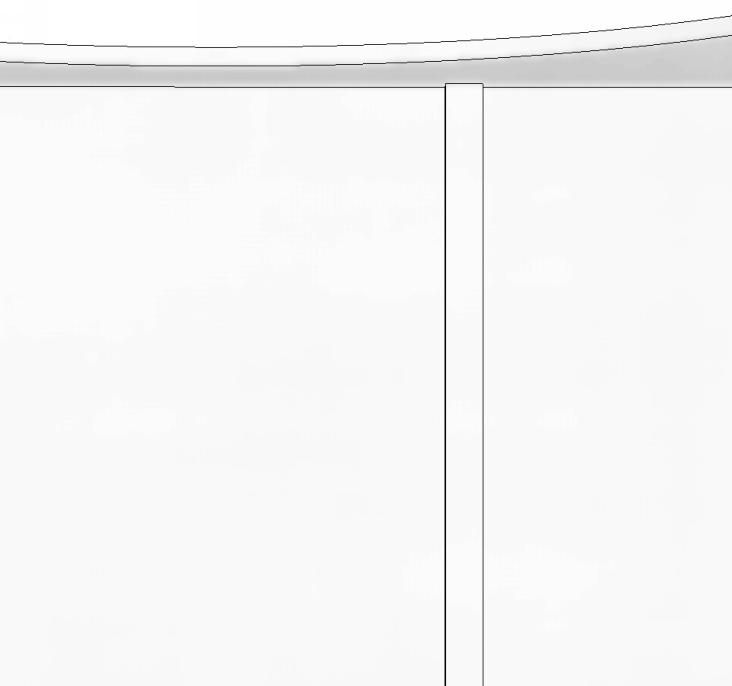

PERSPECTIVE SECTION

PERSPECTIVE SECTIONS
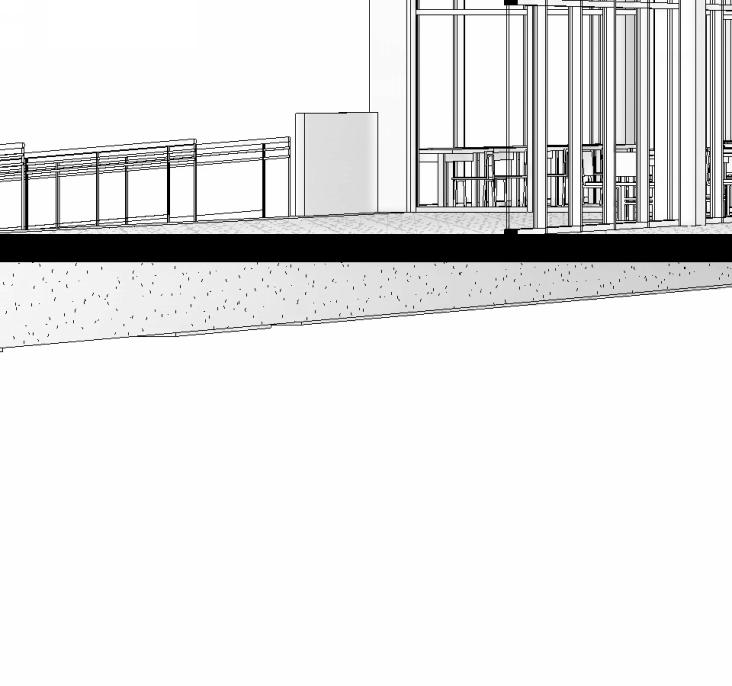

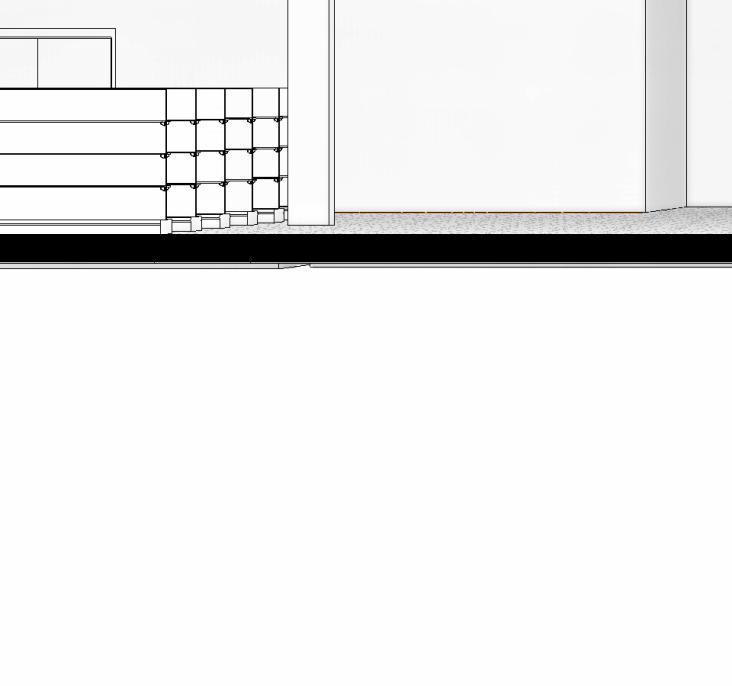

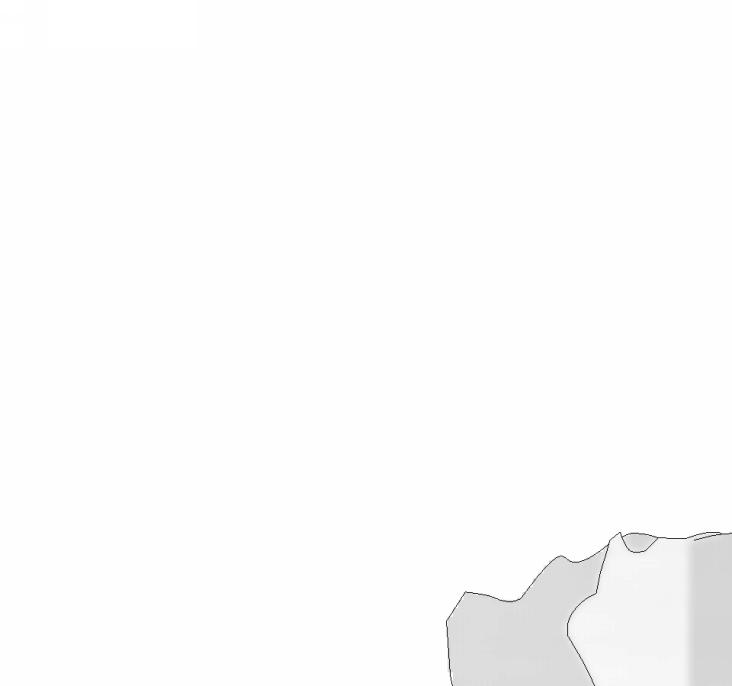
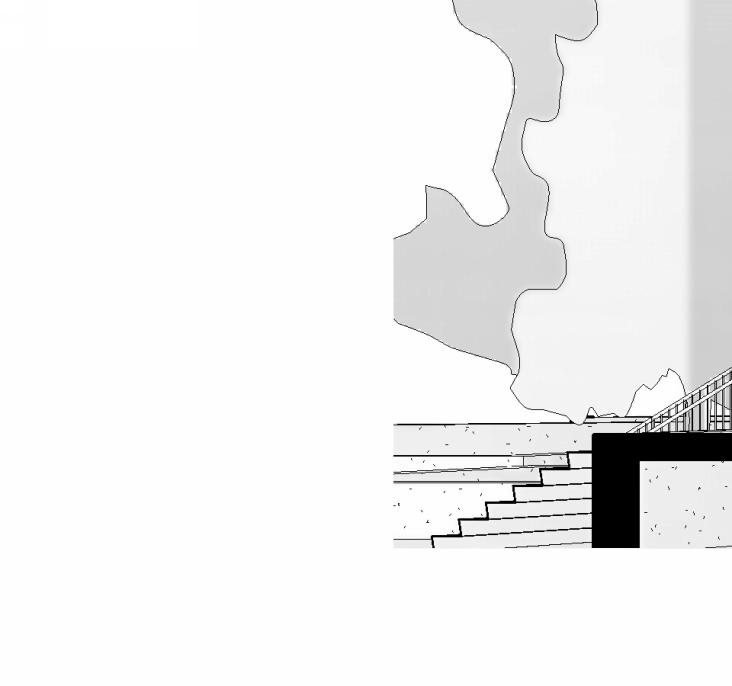


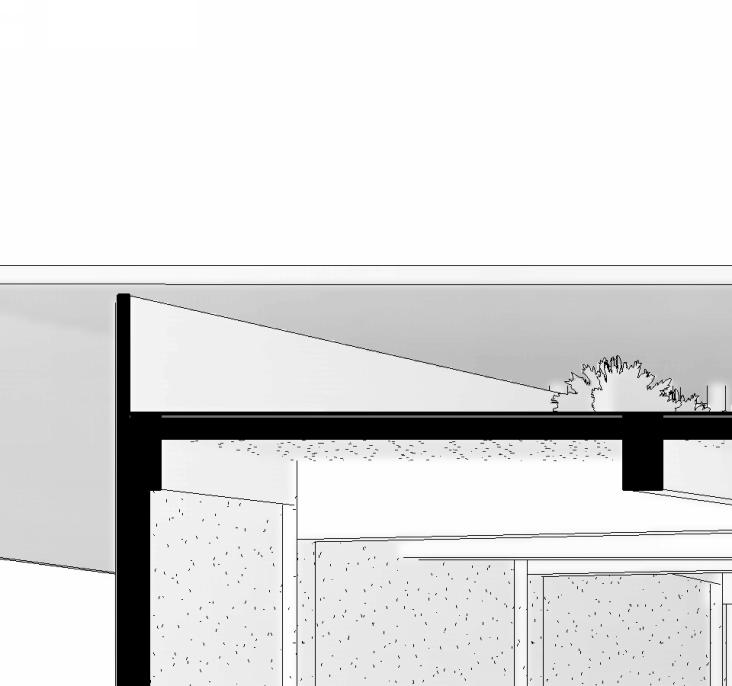






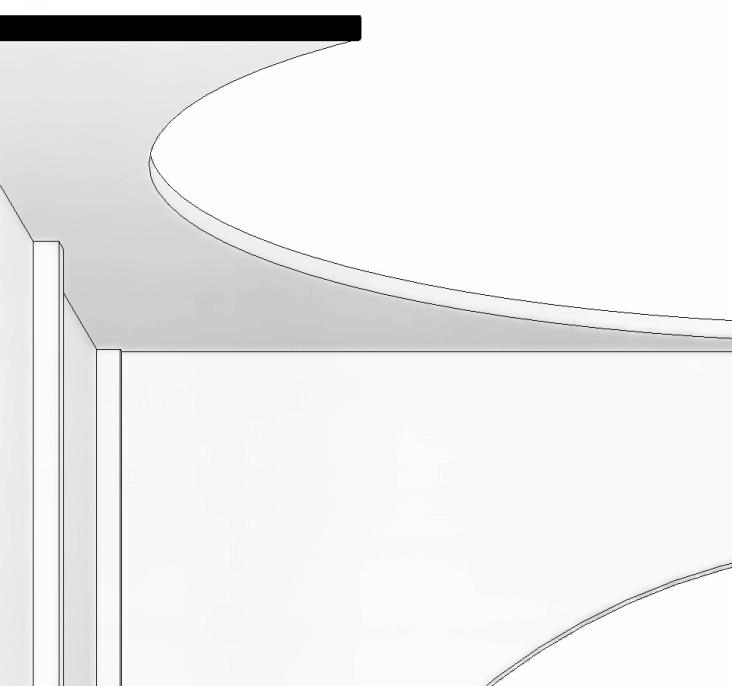

























DETAILS
DETAILS
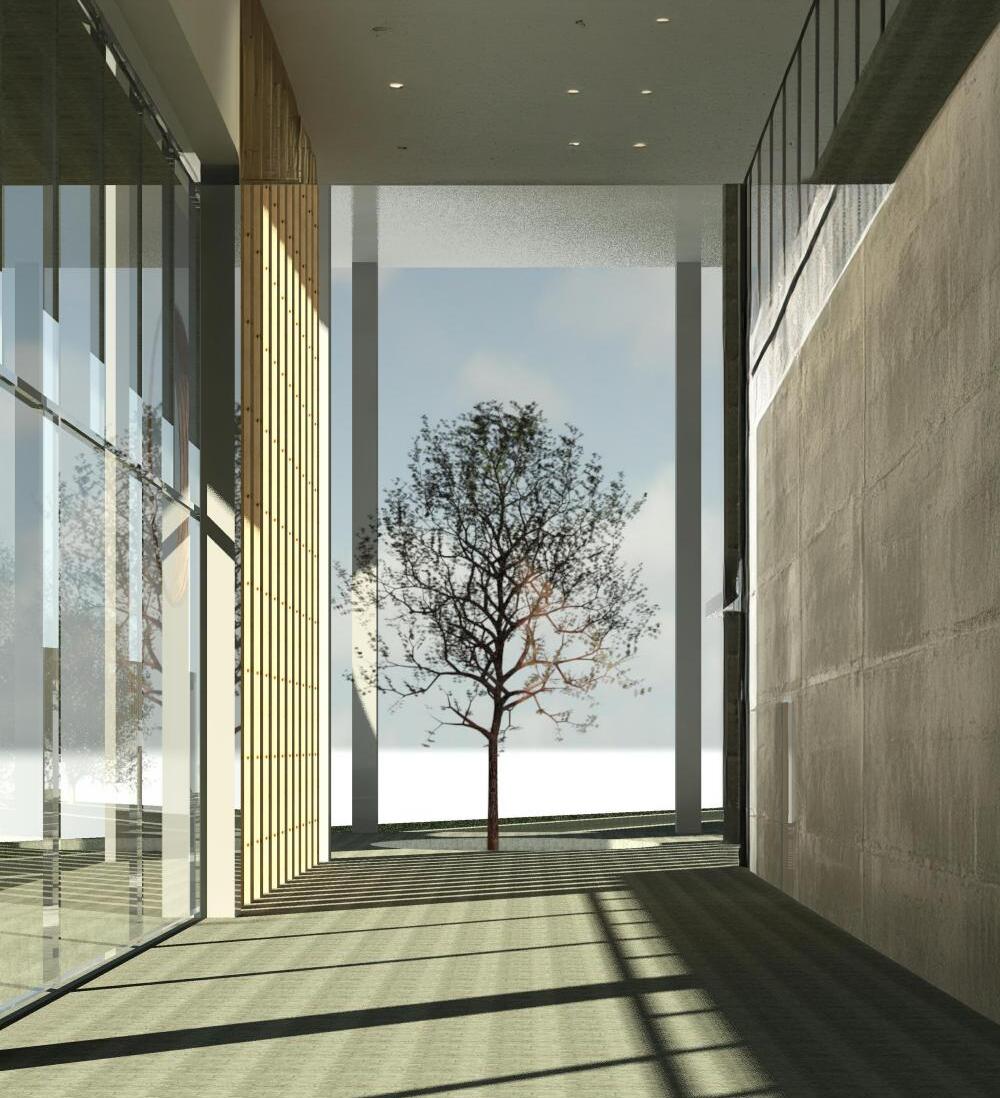
SCALE:

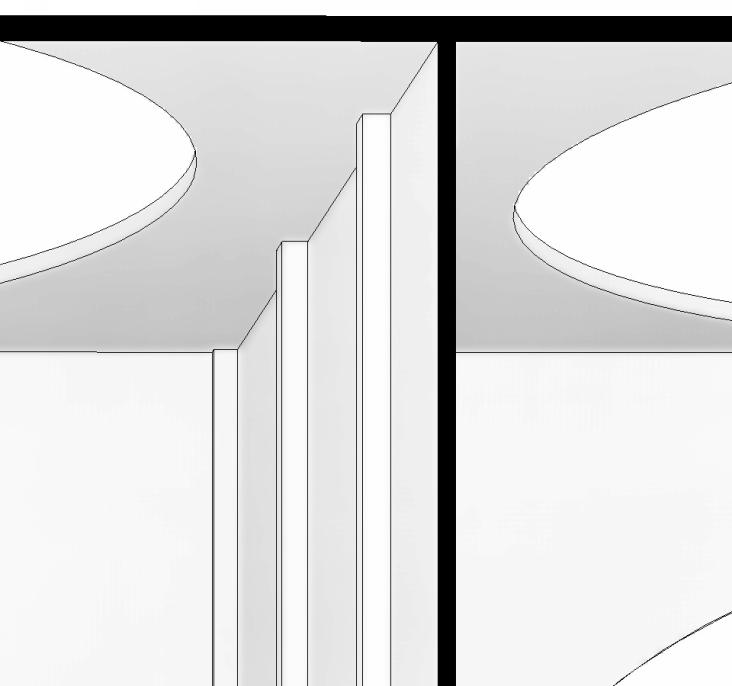




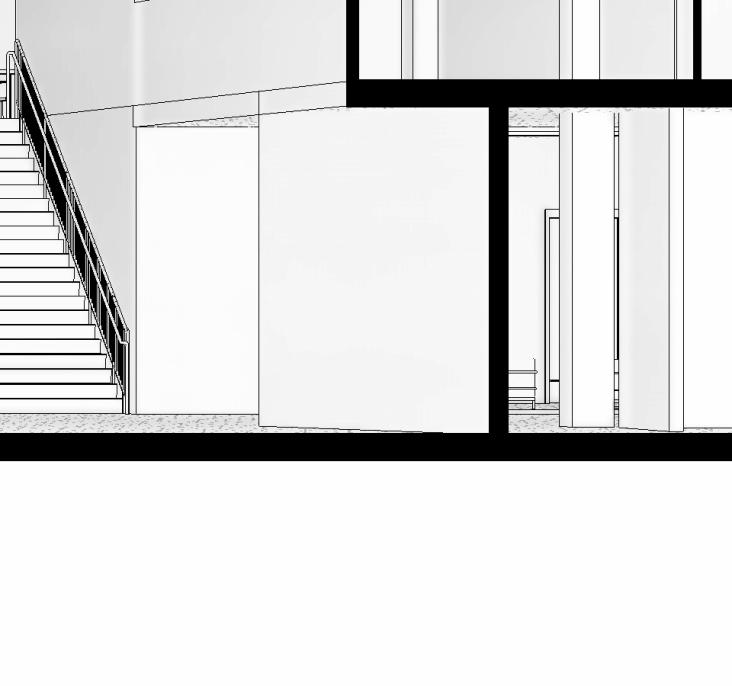

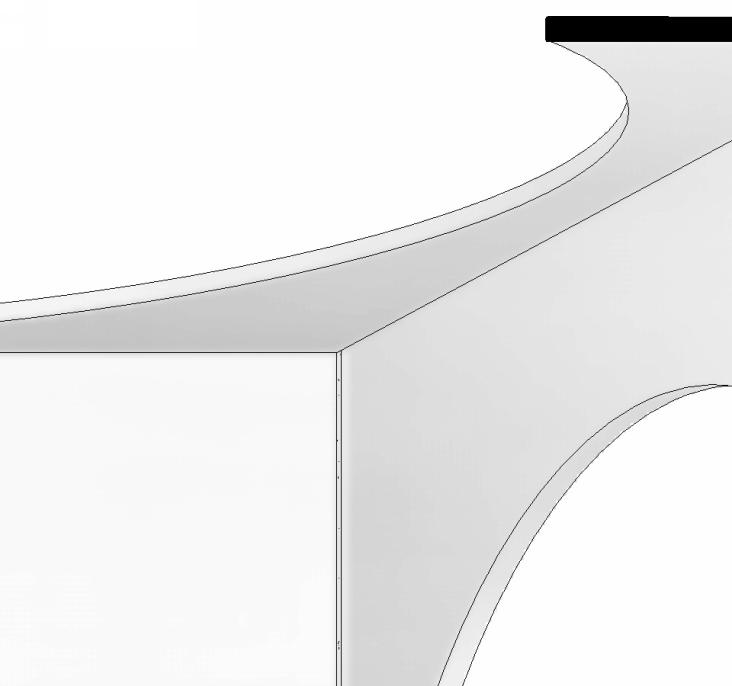



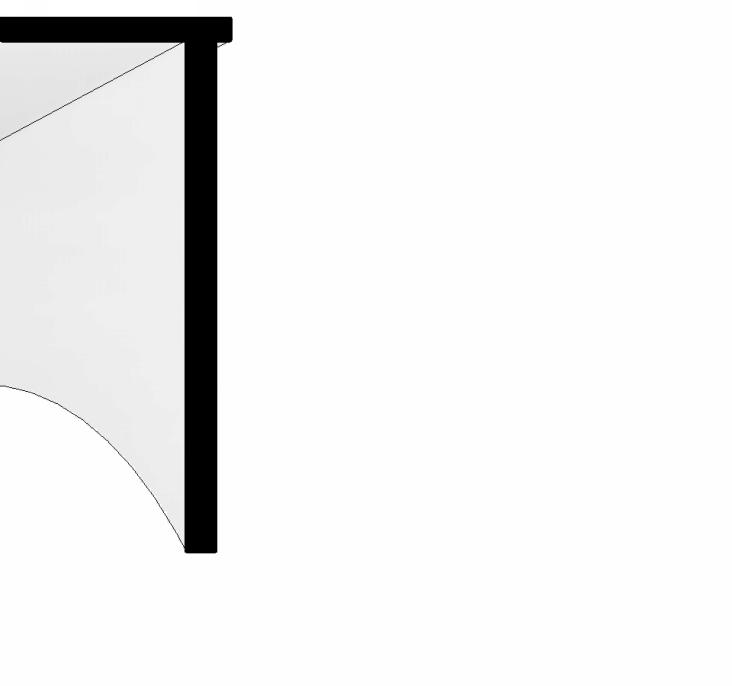


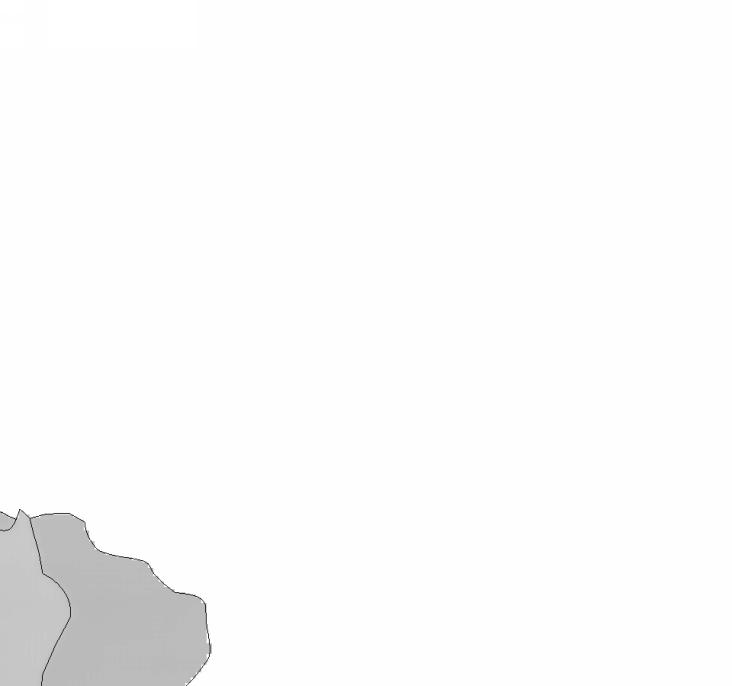




GROUND FLOOR SCALE: 1/32” = 1’-0
EXISTING STRUCTURE IN ORANGE
GROUND FLOOR PLAN
SCALE: 1/16" = 1'-0"

SECOND FLOOR SCALE: 1/32” = 1’-0
EXISTING STRUCTURE WALLS IN ORANGE
SECOND FLOOR PLAN
SCALE: 1/16" = 1'-0"

THIRD FLOOR SCALE: 1/32” = 1’-0
NORTH ELEVATION SCALE: 1/32” = 1’-0

SOUTH ELEVATION SCALE: 1/32” = 1’-0
SITE PLAN SCALE: 1/64” = 1’-0

ARC-2021
Design proposal of a school of architecture located in Cal Poly Pomona.
The design was inspired to fit and be easily accessible within the existing context of Cal Poly Pomona. The facade and the plinth were designed using patterns, for both a squared grid was used, on the facade the grid was used to create positive and negative spaces randomly, creating a unique pattern on each of the three sides, to have the pattern, three types of modules were used to fill it, that is: Windows, balconies and space for program, The north facade has more windows and balconies while the southeast and southwest facades have a smaller number of balconies and windows but more space for program.
The plinth was designed using the same squared grid and curved lines were added with which there was the opportunity to create figures and spaces, this gave a completely new design that contrasts the facade, after creating the figures then it was adapted the program giving the same importance and emphasis to the interior and exterior spaces using a program checkering order and courtyards, an access and direct path was made that connects to the Olive Walk to be able to use the route inside the plinth from end to end where it is accessed to the plaza and you can decide freely and efficiently where to go, also promoting the view of the Japanese garden. The design of the tower and facade are intended to have the same pleasure of being inside and outside.





LONGITUTIONAL SECTION (A)
SCALE: 1/32” = 1’-0

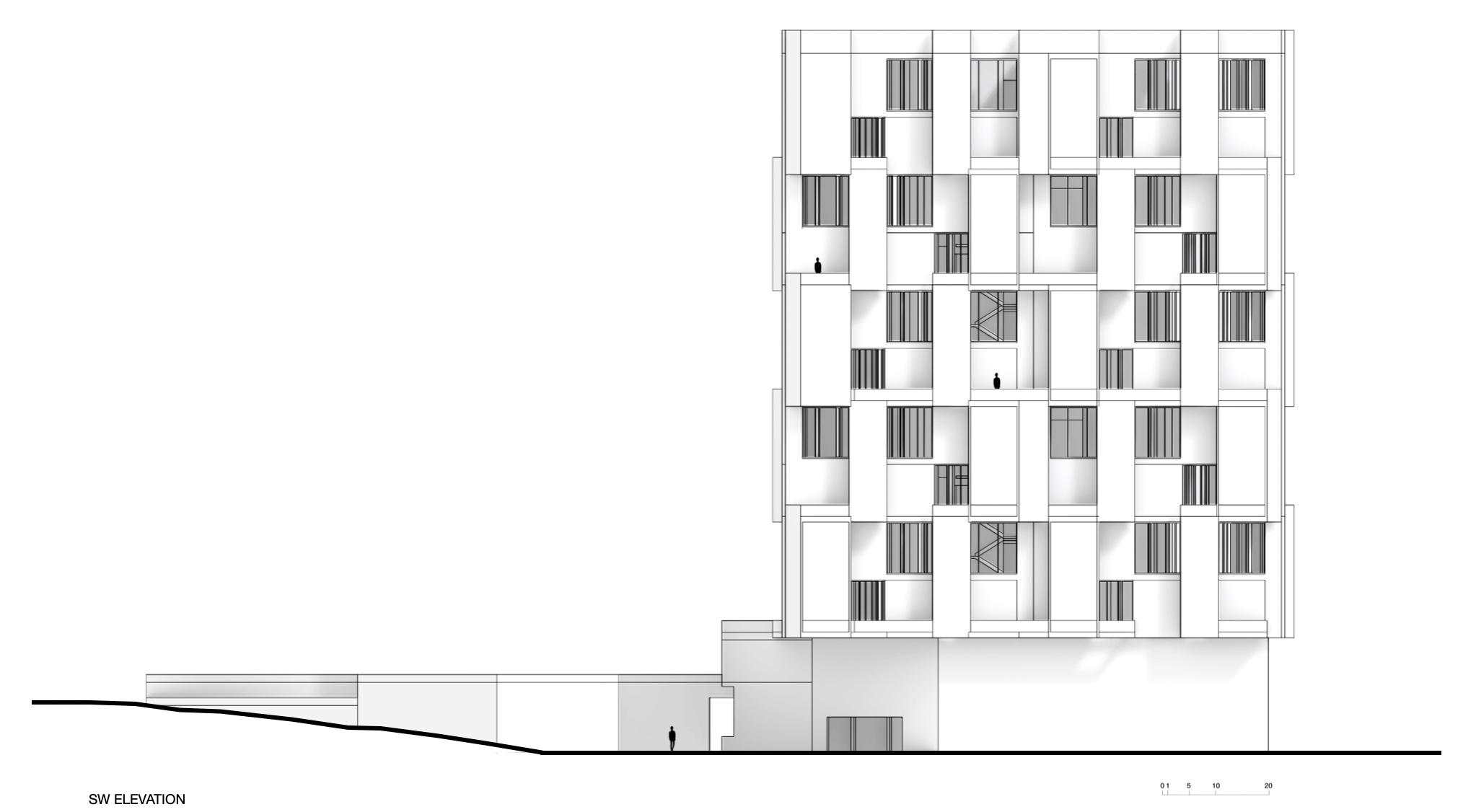

WILSON LABORATORY & OBSERVATORY
ARC-3011
Design proposal for a laboratory and observatory located at Mt. Wilson California.

The intention of the design is to emphasize the views and have direct access to the entire program through a straight and direct corridor that starts from the most public areas until reaching the private bedrooms of the scientific area, the design is long and separated into a public area that is the main structure and a private area where the cantilever is. The design gives a pleasant experience during the day and at night, you have the opportunity to use the entire roof as a meeting area to observe the stars, the tower has the function of having a unique view above the trees to get a panoramic 360 view of the entire Mount Wilson landscape and for the scientist to have a clear view to the sky.
























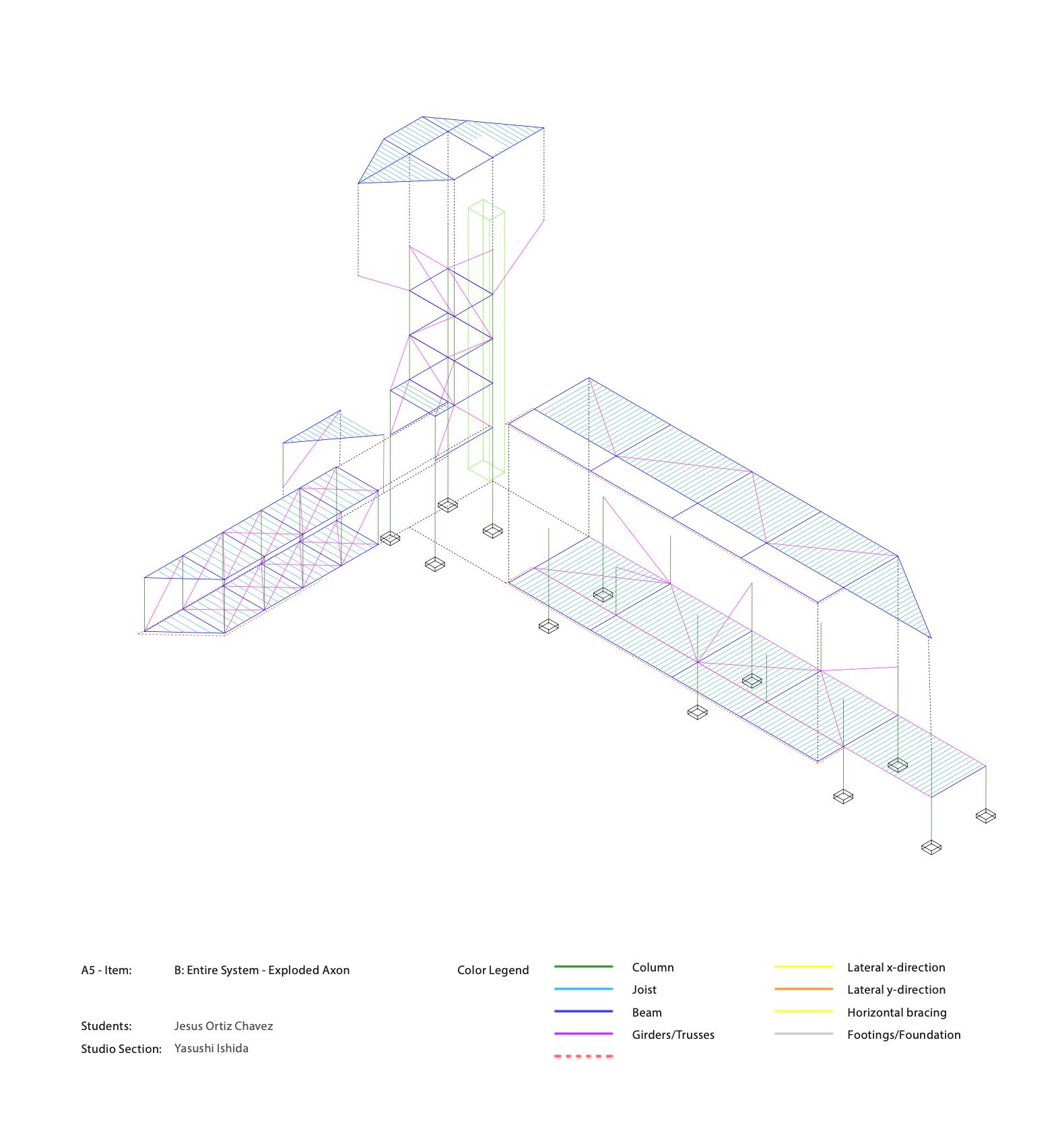
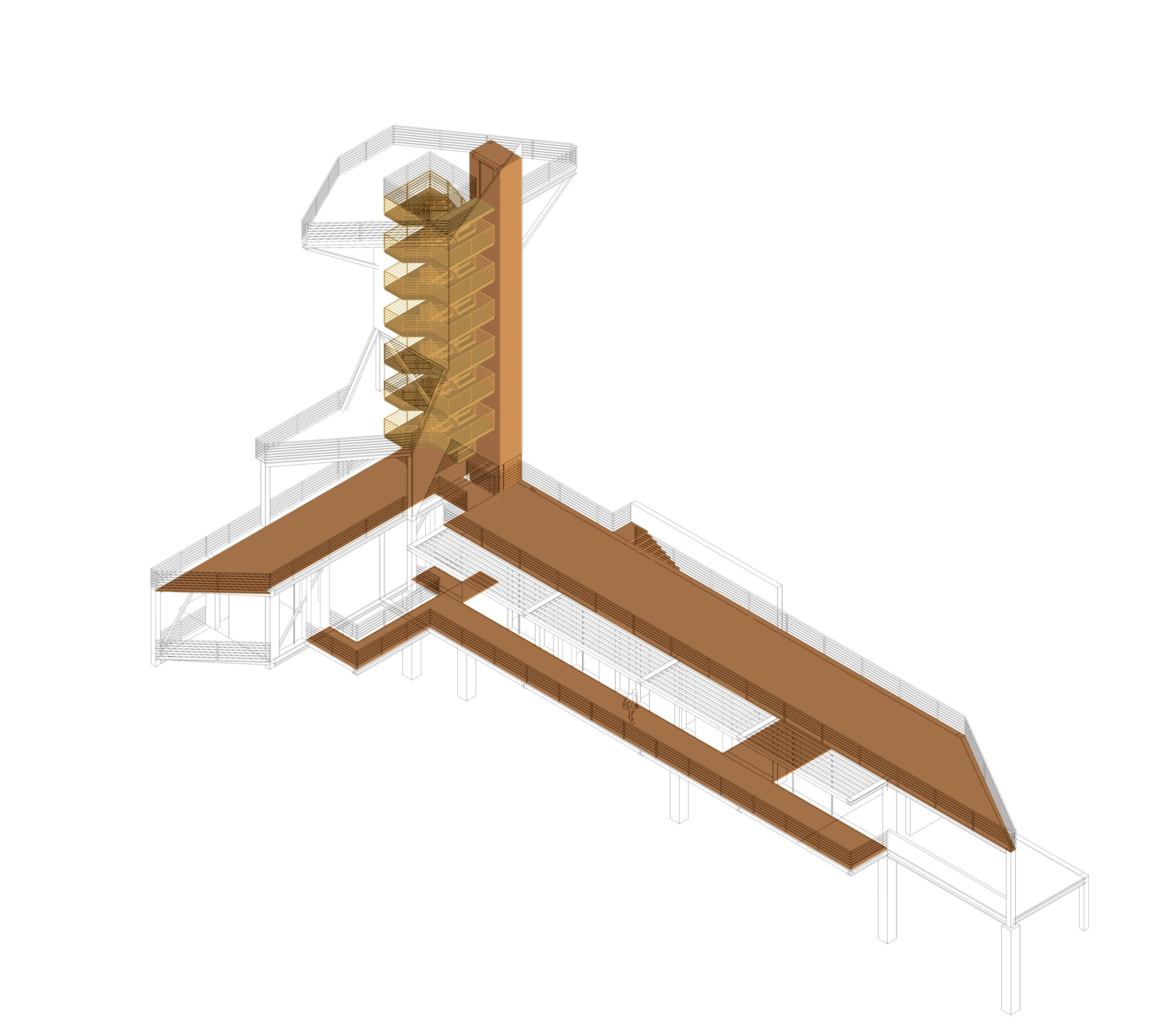

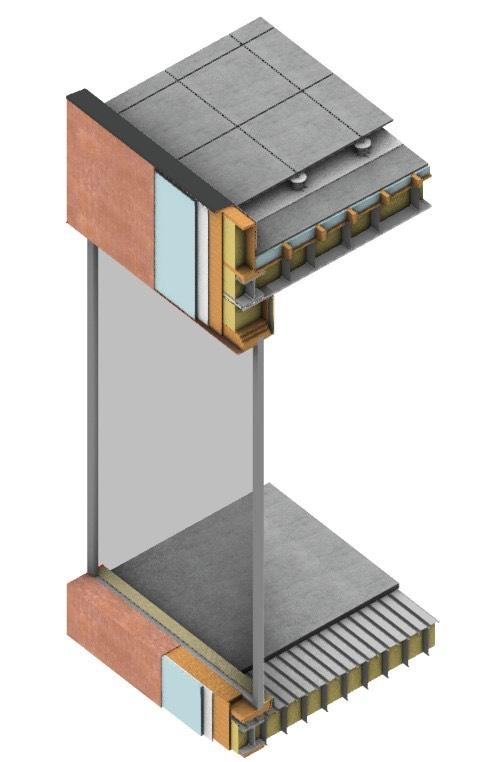
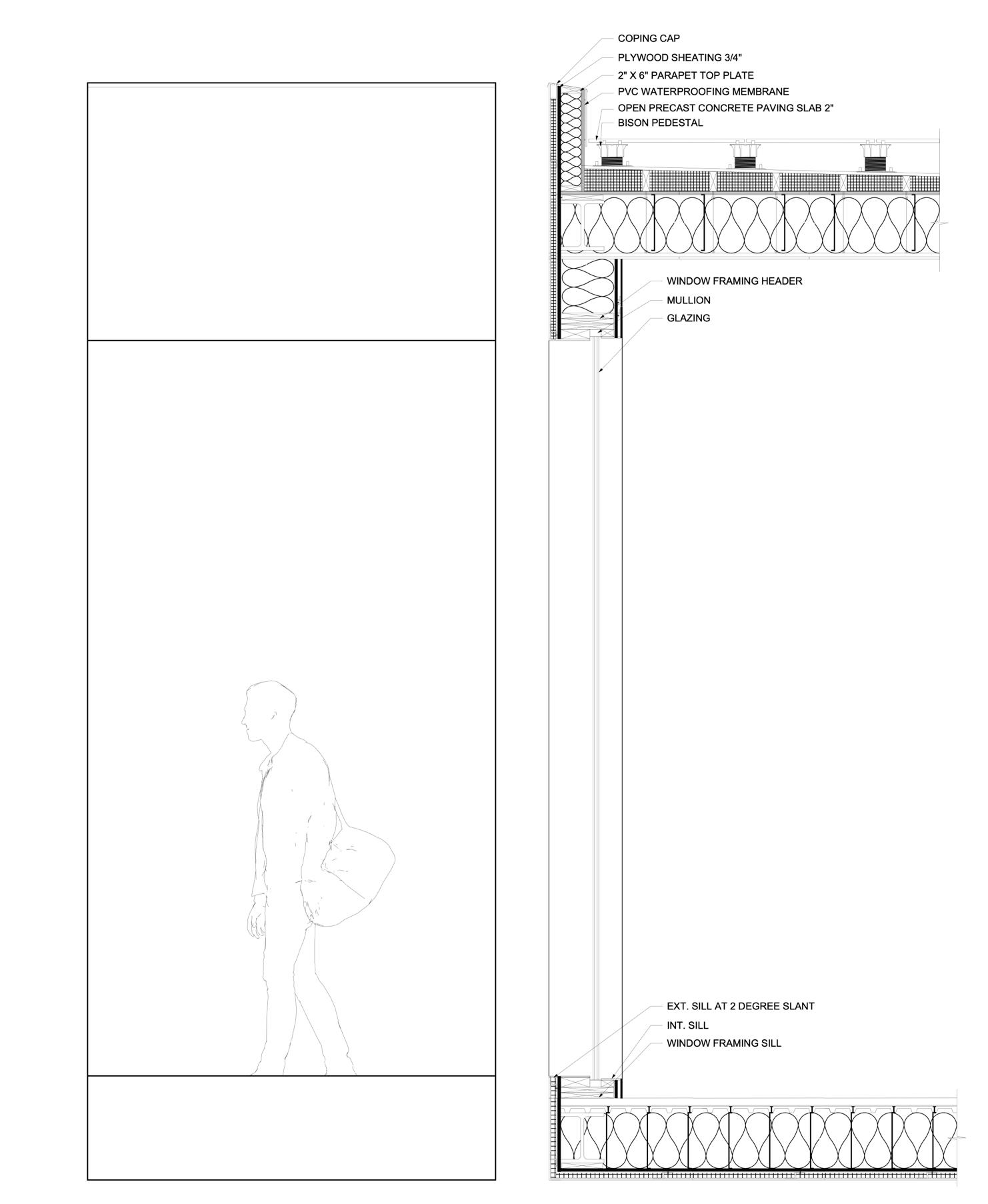
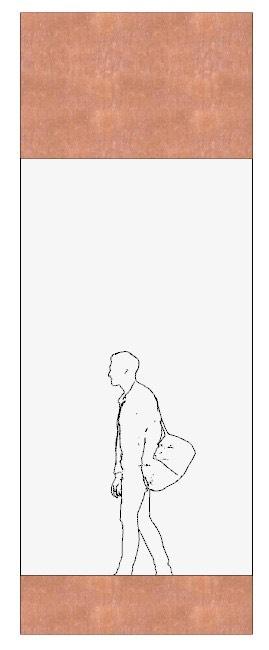

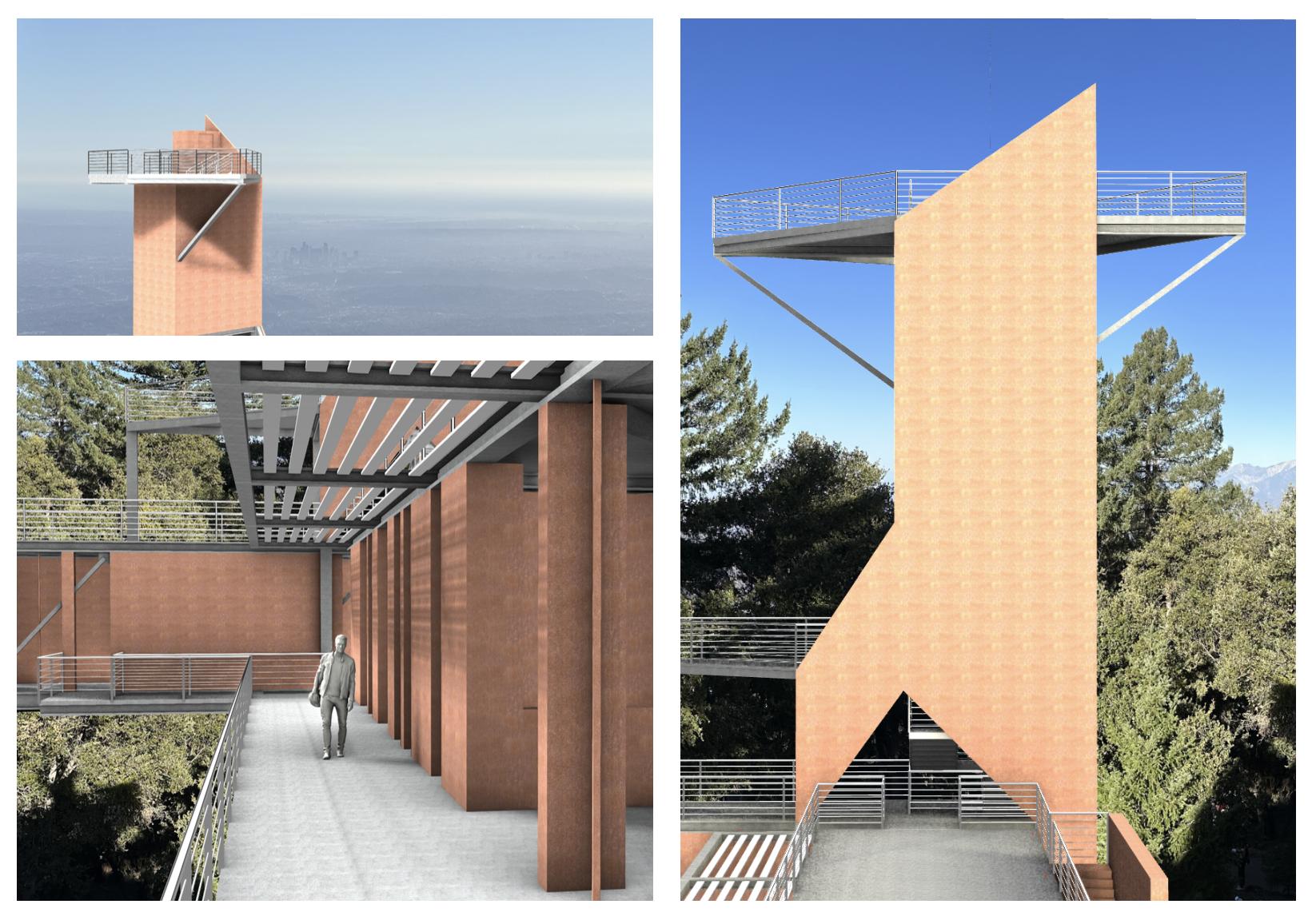
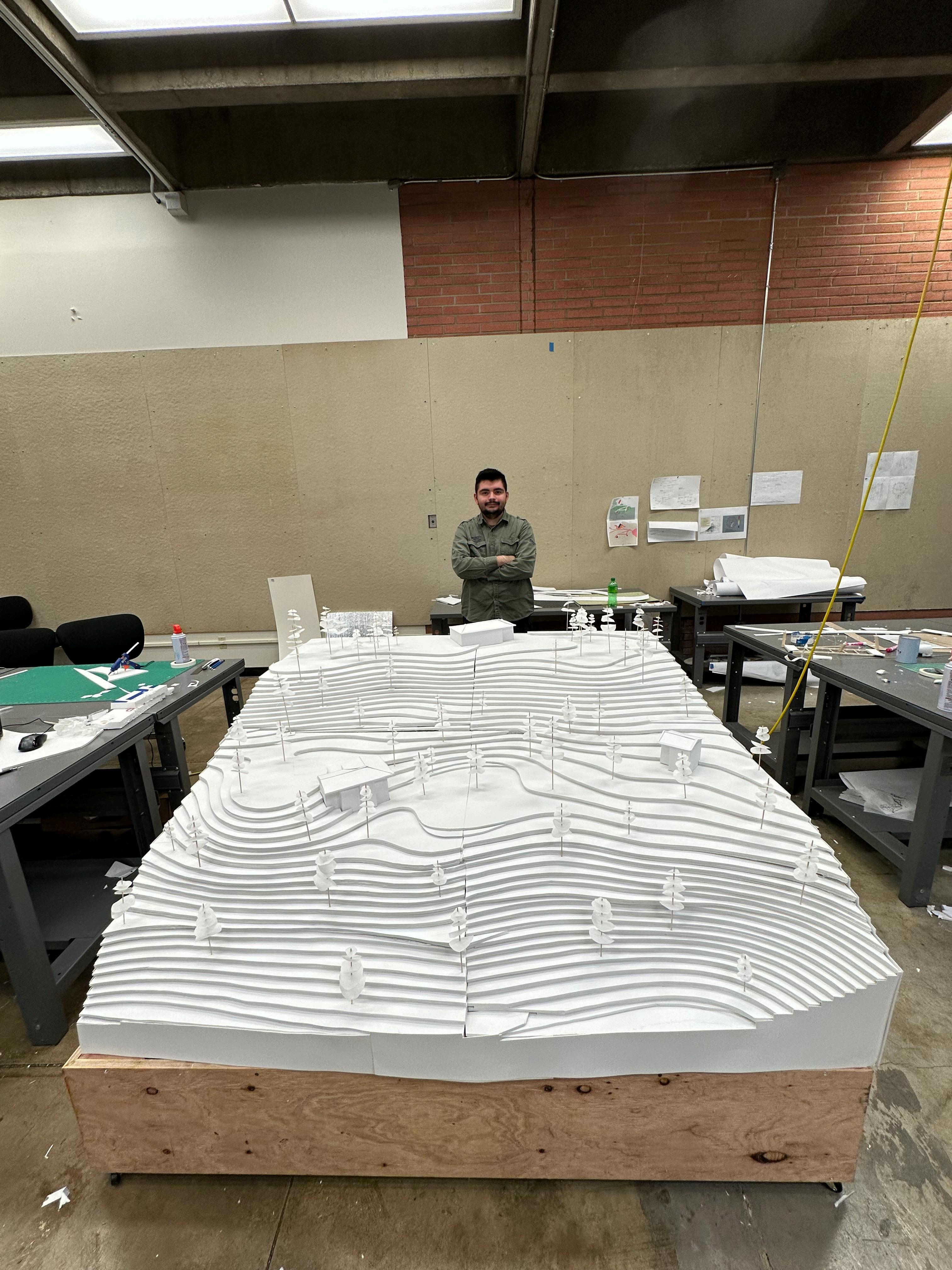

Design proposal for a mixed use residencial housing.
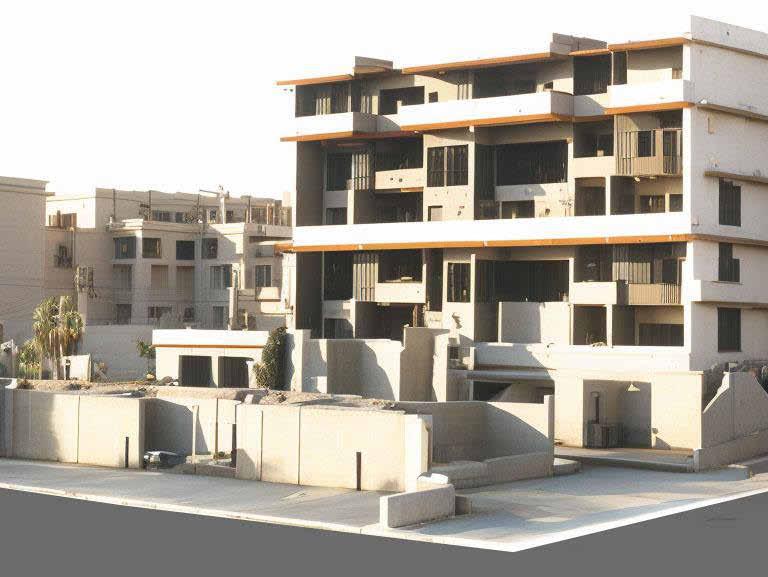

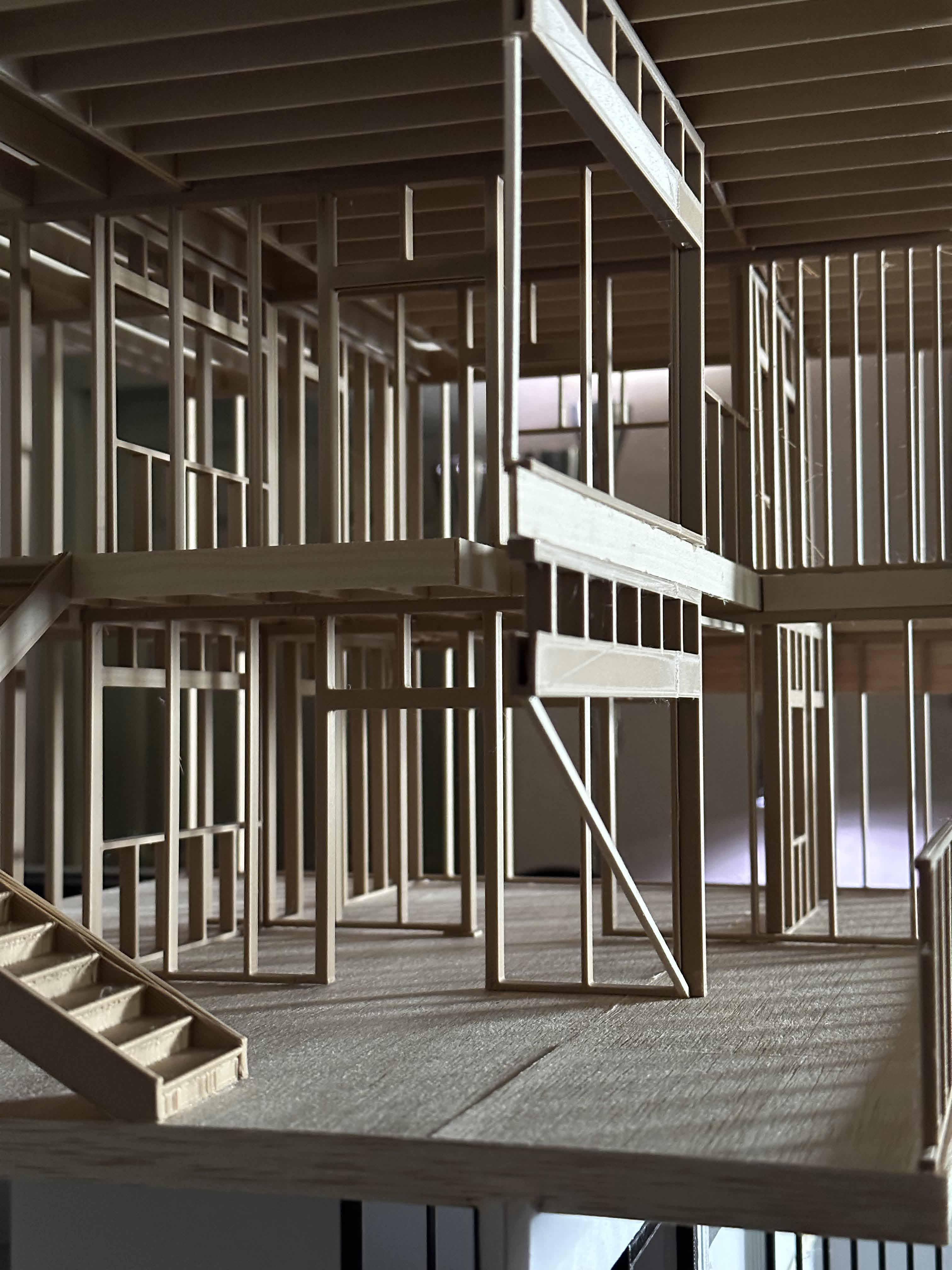
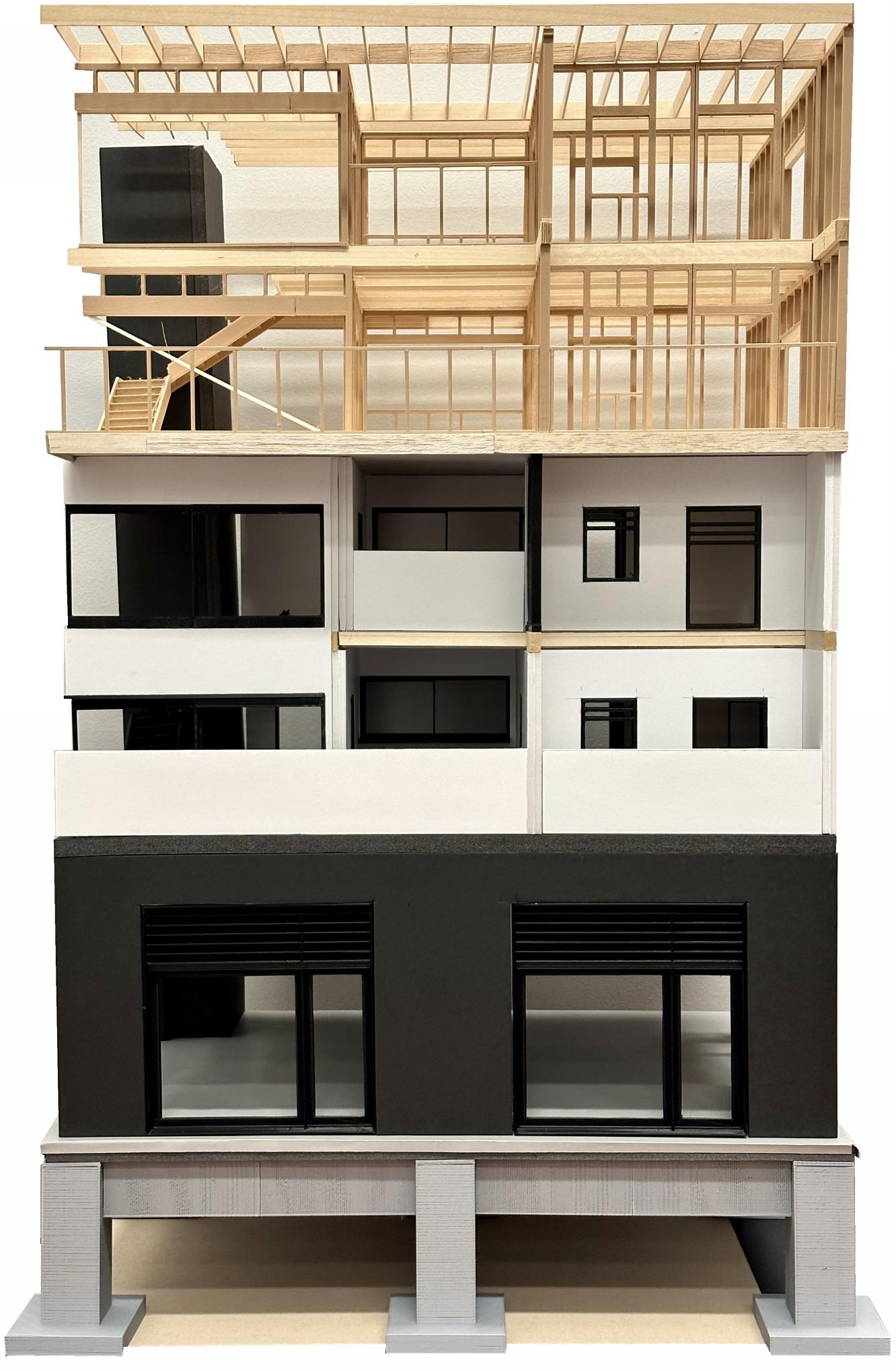
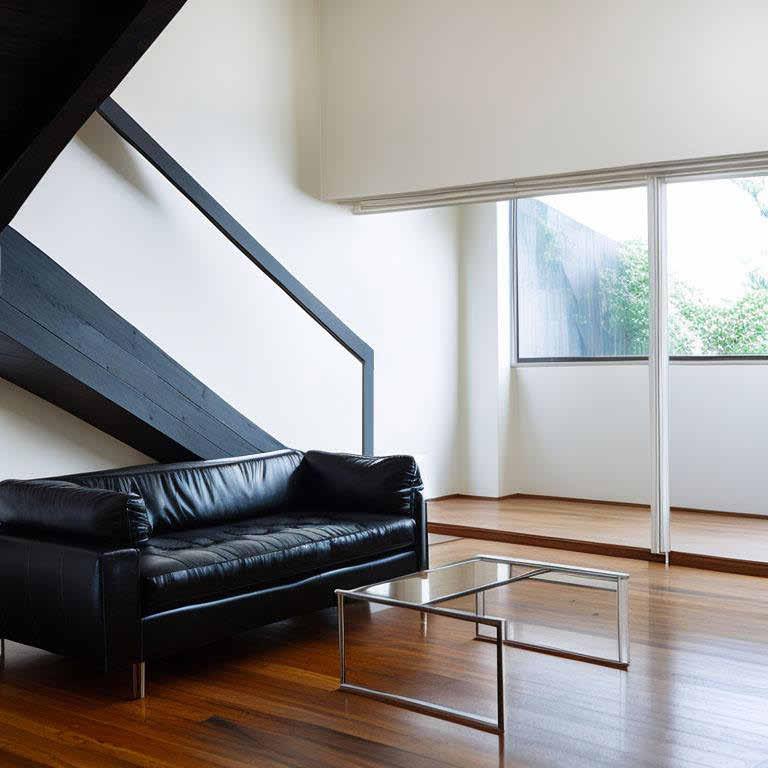


ELEVATION - SCALE: 1/32” = 1’-0

ELEVATION - SCALE: 1/32” = 1’-0


