

01. NEXT

1545 Peachtree St. Atlanta Georgia

Approximately 11,500 SF

Occupancy: Approximately 20
Primary focus on health and wellbeing
Fosters

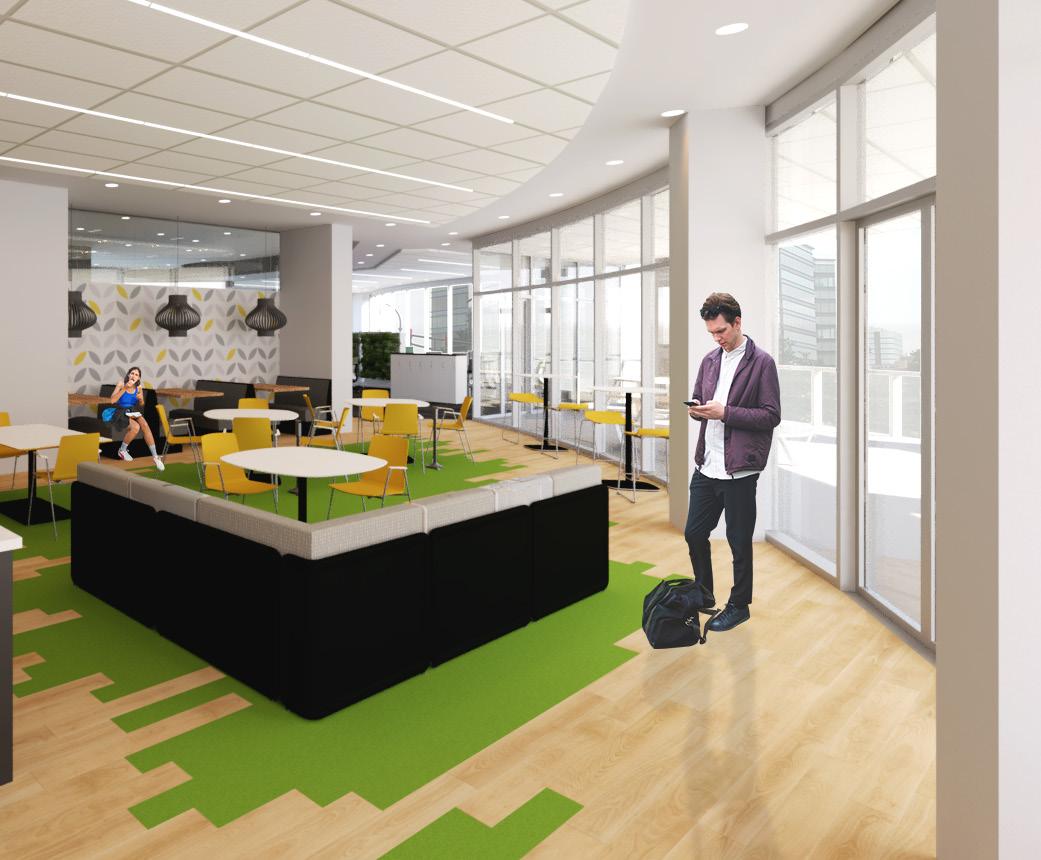
Schematic Design
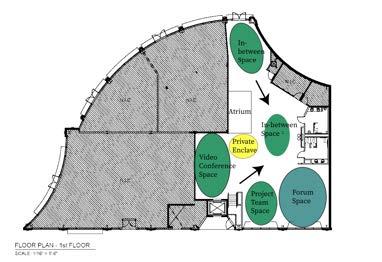

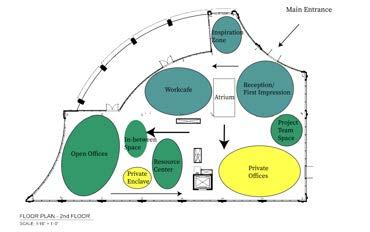

Research
Types of wellbeing: physical emotional and cognitive
Aspects that affect wellbeing: biophilia lighting and color and movement and ergonomics
Color palette selection:
Colors such as blue and green (cool colors) used within places of respite and focus work while shades of yellow (warm color) are used within collaboration spaces as well as those that are more stimulating
Wellbeing considerations:
Wellbeing of NEXT employees is considered by offering a variety of spaces to work, multiple postures for users to sit and stand, and providing a range of visually interesting materials and features
Panels are few and rarely over seated height, allowing natural light to fill the space and making it easier for workers to connect and collaborate
Open design, various workplaces, and flexibility built into the furniture and tools give employees choice, control, and support
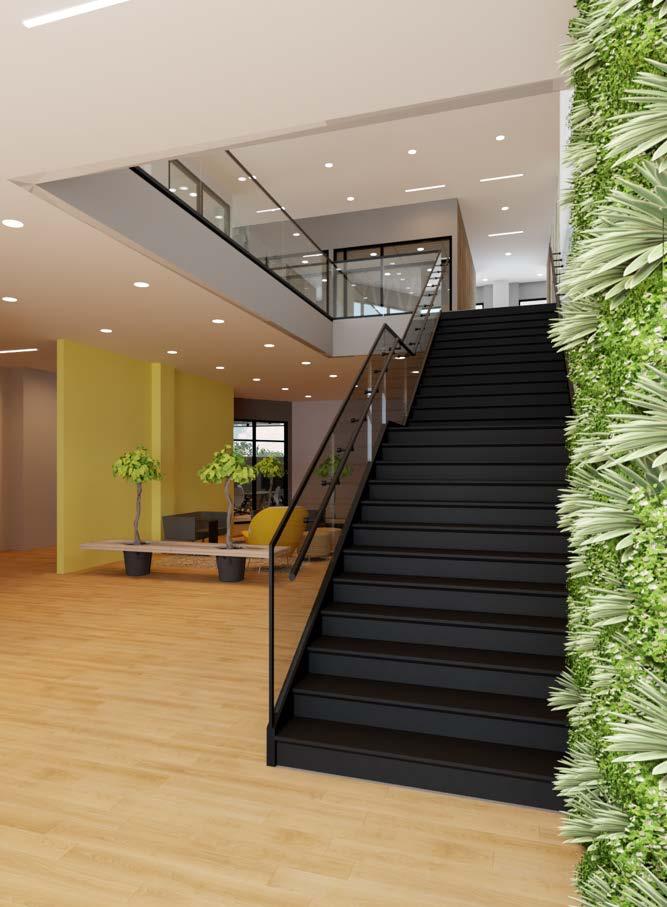

In-between Space & Videoconference Space

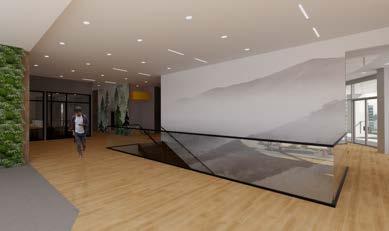
Reception/In-between Space

In-between Space
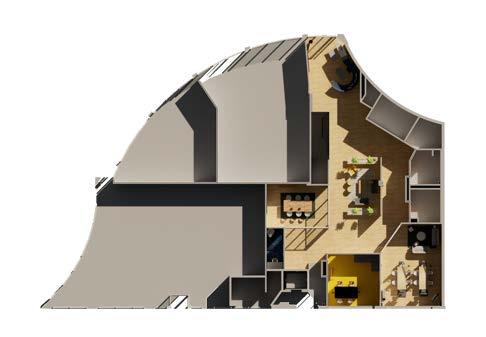


Workcafe
Open Office
Offices (6)

02. Two-Bedroom Apartment

520 Elm Drive, Madison WI

Approximately 10,000 SF

Occupancy: Approximately 40
The renovated space will be a magnet to students and faculty where they feel comfortable to express creativity and collaboration that will be separated from the living spaces. This will be achieved by recognizing the need for flexibility that promotes teamwork while also understanding the need for privacy tof short-term residents.
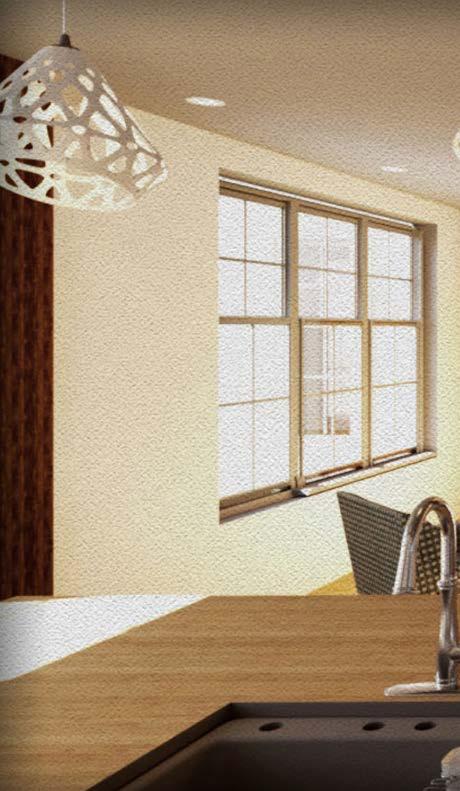
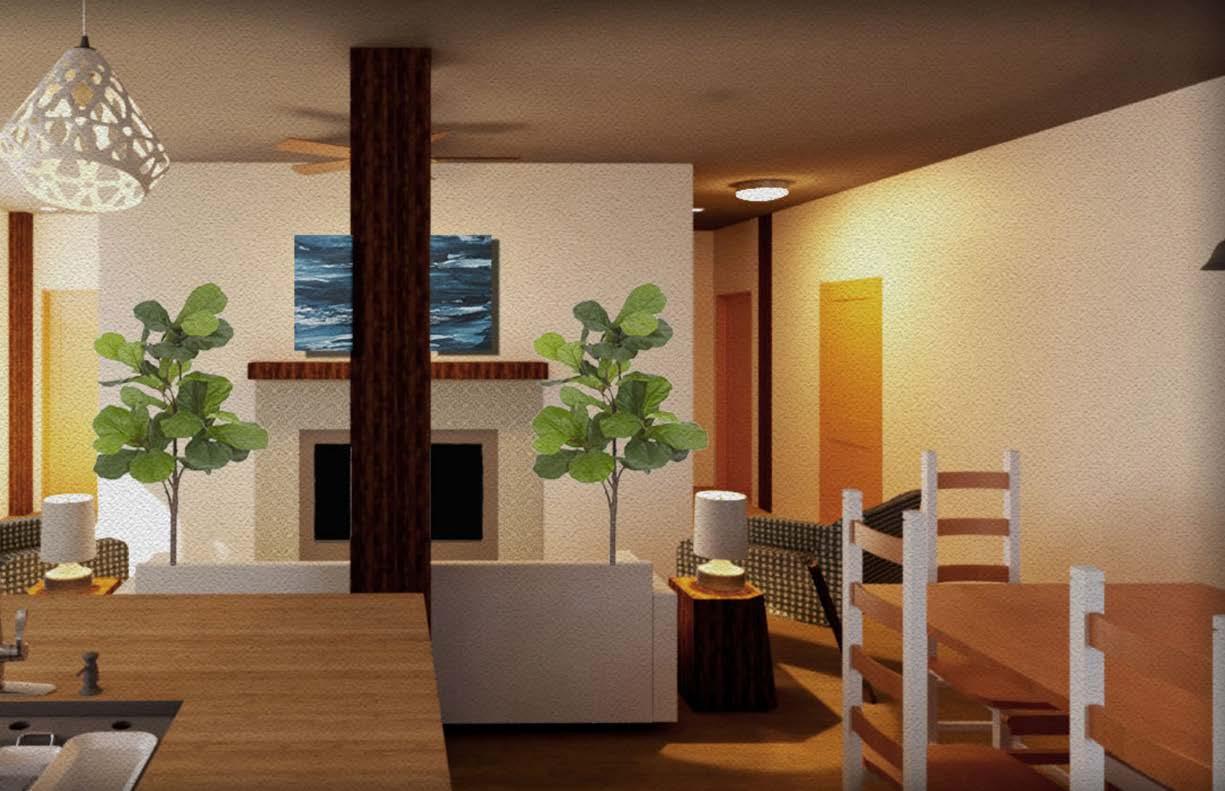
Kitchen/Dining Room & Living Room
Building & Site Analysis
The Model




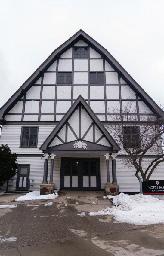
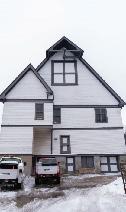
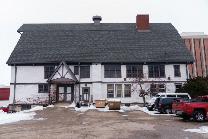

Other Dimensions:
First Floor
- Average Header Height: 105”
- Width: 49’
- Ceiling Height: 107”
- Fireplace: 67.5” L x 39” W (continues through the 3rd floor)
Second Floor
The Horse Barn is located at 520 Elm Dr., Madison, WI on the west side of the UW campus, centered within the University’s Agricultural Campus. It’s close to multiple other campus sites, such as Dejope Residence Hall, Allen Centennial Gardens, Steenbock Memorial Library, and many more. due to many double-hung cottage style windows, the Horse Barn receives plenty of natural light to the south side, while the north side of the building has beautiful views of Lake Mendota.
- Average Header Height: 105”
- Average Ceiling Height: ranged from 103” to 106”
- Door Header Height: 80”
Third Floor
- Structural Beam Height: 121”
- Spring Line Height: 40-1/2”
East Side
North Side
South Side
West Side
Schematic Design
Adjacency Matrices & Bubble Diagrams
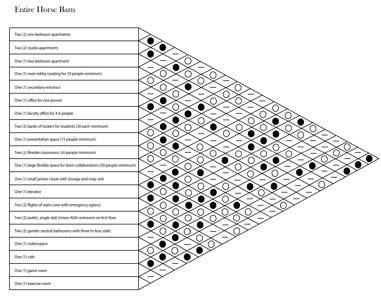


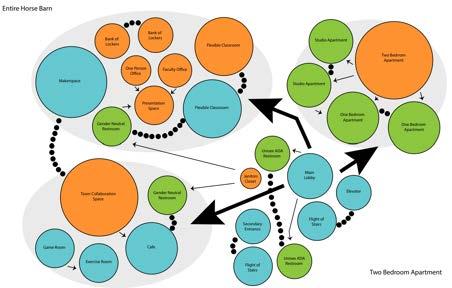
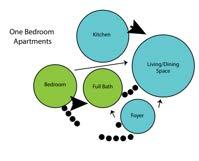
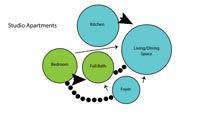


Entire Horse Barn
Two Bedroom Apartment
One Bedroom Apartments
Studio Apartments
Two Bedroom Apartment
Entire Horse Barn
Design Development

In order to meet the need for flexibility, this design seperates the living spaces from the remaining public spaces. That being said, the first floor houses all of the classrooms and offices while the second floor houses all of the apartments and the third floor houses team collaboration and recreational spaces.

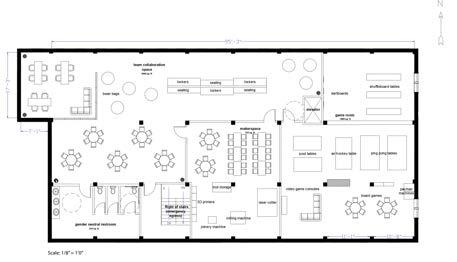



Two-Bedroom Apartment Floor Plan
Two-Bedroom Apartment Electrical Plan
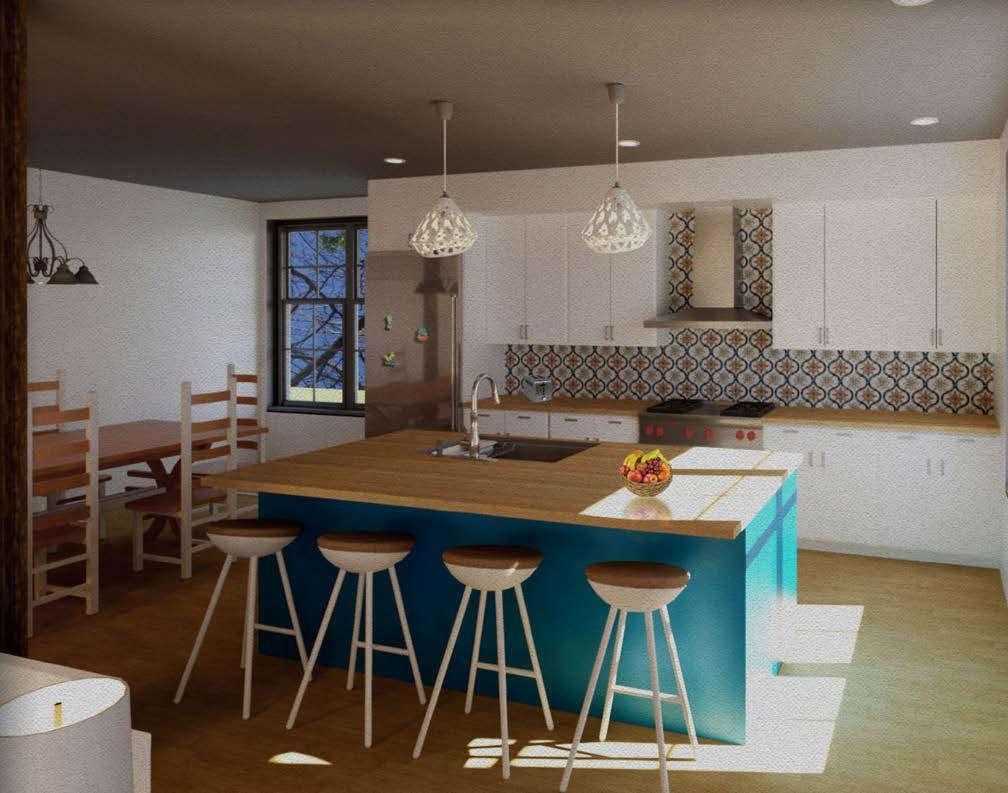
Kitchen/Dining Room & Living Room




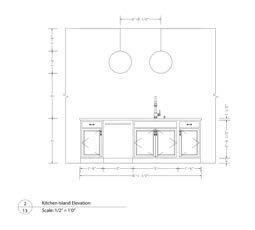

03. DKNY Partnership Hotel & Restaurant


Approximately 12,000 SF

Occupancy: Approximately 150
Reflection of Donna Karan’s significance in the area
This hotel, like her apparel design, is


Design Development

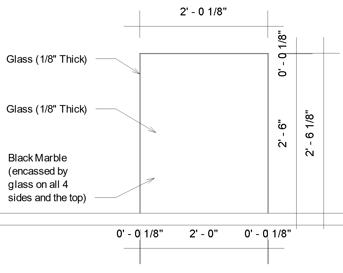


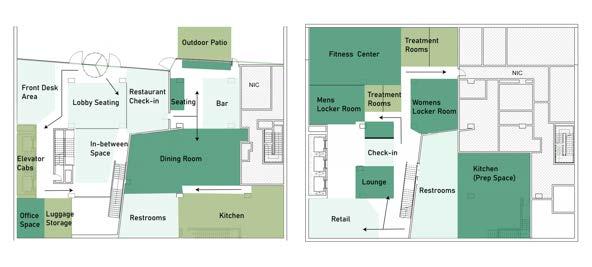

Research
This hospitality venue is located within the fashion district of New York and as should therefore reflect this - I chose to do so by honoring one of the designers who made the district the fashion capital that it is today
This is the first Donna Karan hotel in NYC that like her designs, provides a clear representation of who Donna Karan is. The hotel expresses her approach to fashion as well as how she feels about the city itself --- its energy, sophistication and artistic qualities
The spatial layout, FF&E selections and color palette together create a clear representation of the DKNY brand - this is also accomplished by referencing how Donna views style as an evolution - a unique reflection of who you are, where you’ve been and where you’re going - the lobby and restaurant reflect the first two aspects while the spa reflects the last
Every emplyee within the space is also featuring the DKNY clothing brand itself reflecting on the brand





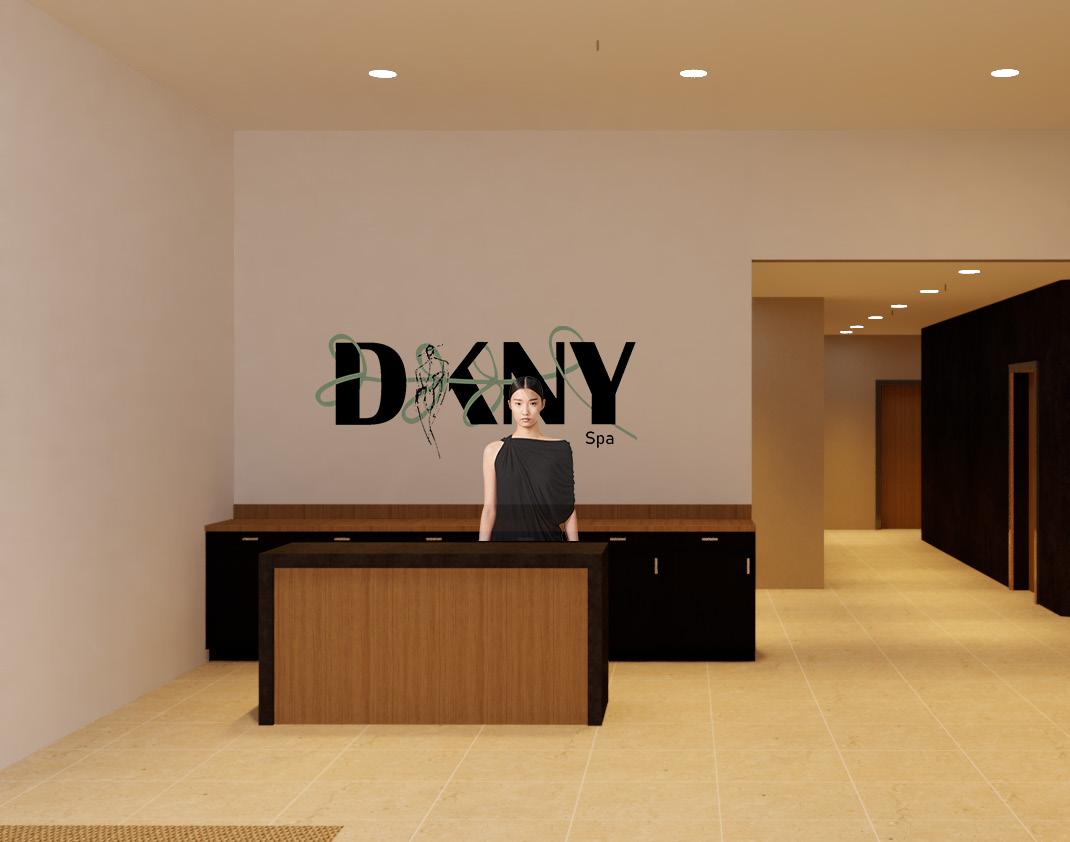
Reception
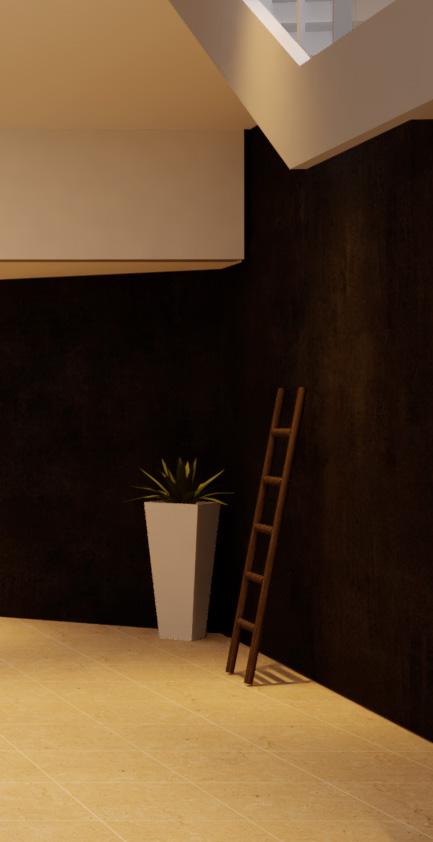


Restaurant Bar
Retail/Lounge Space - Spa
04. Community Commerce Public Marketplace

728 State Street, Madison, WI 53706

Approximately 22,000 SF

Occupancy: Approximately 450
This well designed public market features food and retail vendors, small shops, an event space and teaching kitchen. All of which are centered around an indoor green space. Emphasis is placed on creating a community that brings people together which is established through a celebration of food and the city of Madison WI by featuring local food cart vendors as well as murals that bring the space to life. The indoor green space serves as a metaphoric outdoor park which guides occupants throughout the space making their experience similar to that of what they would experience outdoors in the summer months.
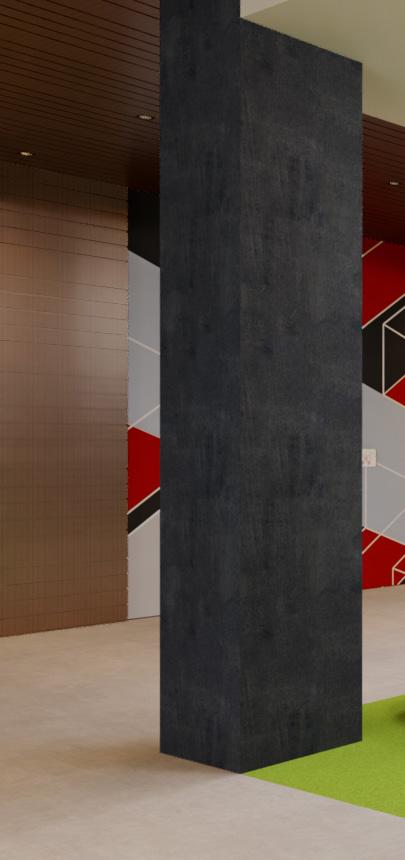
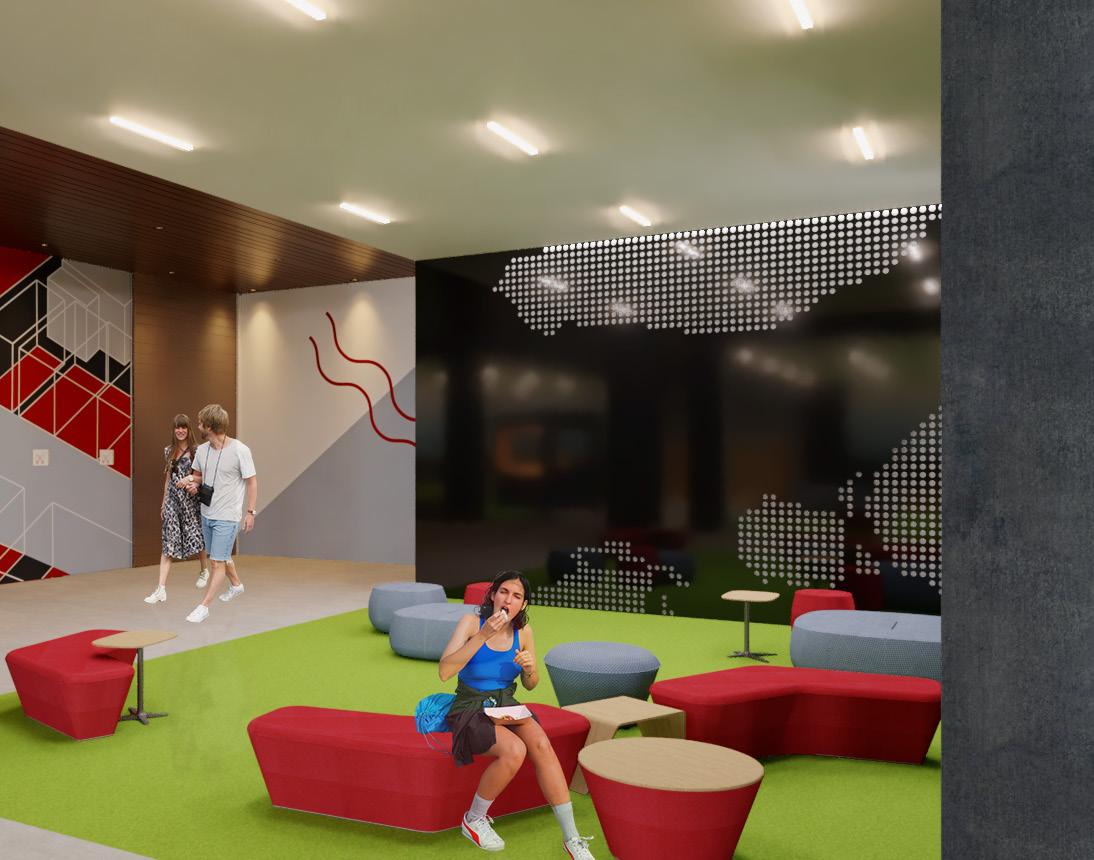
Design Development & Schematic Design


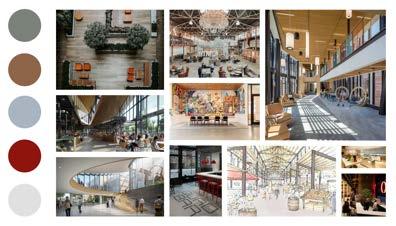
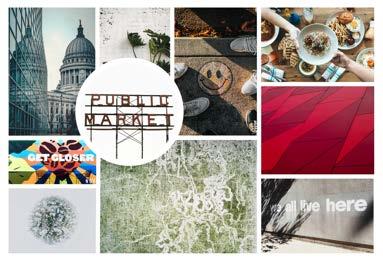
Ambiance Board
Custom Mural Design - Preliminary Sketch
Inspiration Board & Color Palette
Custom Mural Design
Design Development

Community Commerce is a Public Market that is located in close proximity to Library Mall, the home of Memorial Library. This library is located on UW-Madison’s campus and is occupied by students, staff and faculty as well as the general public
The design of this logo captures this along with the types of activities that will be offered within the space - vendors (food cart resemblance)

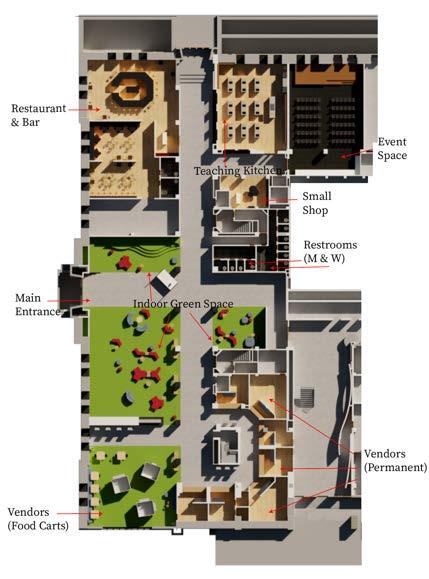
Floor Plan
Logo Design

Indoor Green Space Featuring Food Cart Vendors

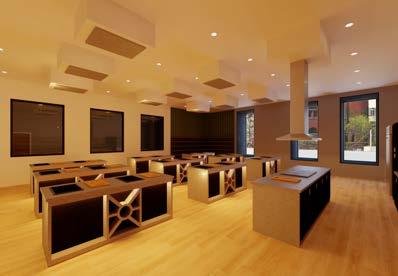

Teaching Kitchen
Permanent Vendors
Vendor Design


The exterior facade redesign/expansion on the south side of the building expands upon efforts to bring the outdoors in and creates a more prominent sense of commuity
Various food carts populate State Street during the summer months and are sparsely seen during those accompanied with harsh weather. With that being said, it was important to design a space where these vendors are easily accessible all year round
A designated space is therefore featured that vendors of these food carts can rent out for a given period of time
- this also allows for more vendors to be present during the busy time of the year and provides variation in what is offered seeing as how there are so many cuisine options out there that aren’t available daily
It should also be noted that the graphics and marketing tactics of each vendor (especially those occupying permanent vendor space) will be replicated per request
On a monthly schedule, different vendors are offered to the guests of Community Commerce
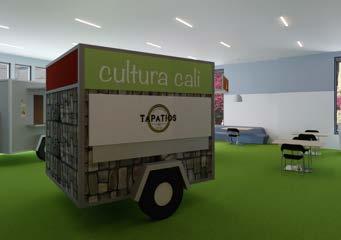



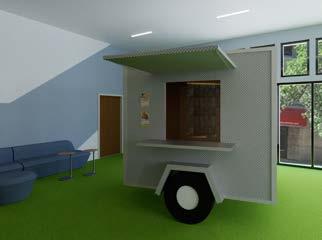

Gallery Showcase



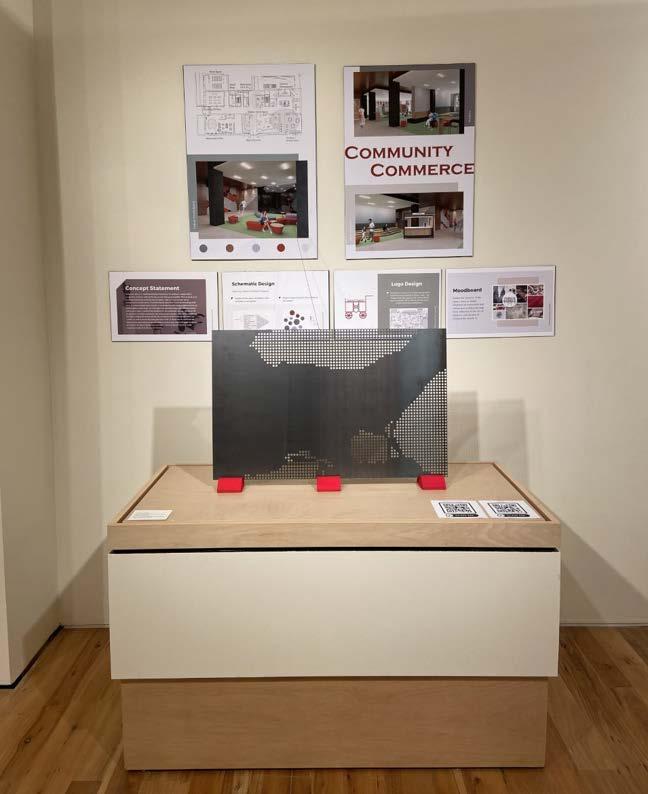
Perforated
05. Hand-Rendering
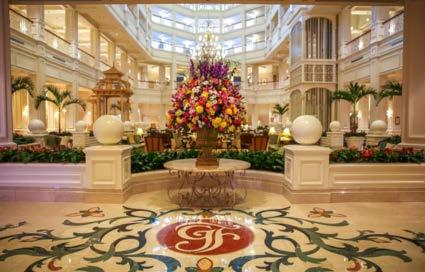
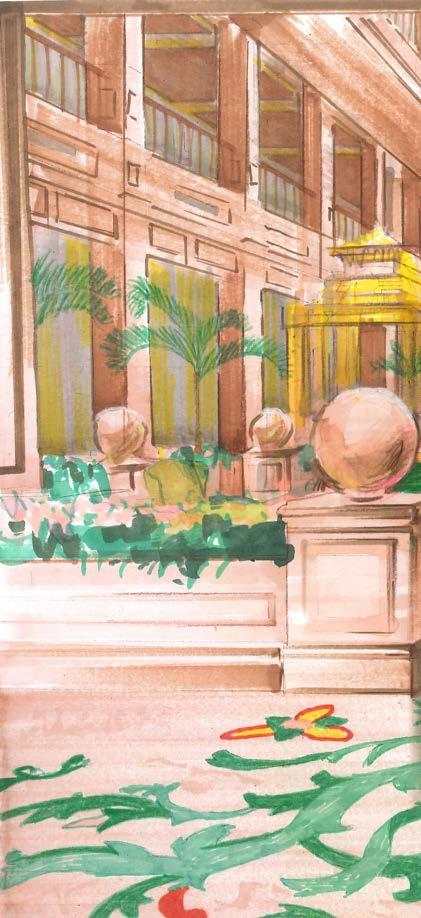
Disney’s Grand Floridian Resort & Spa

06. Design Fundamentals


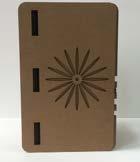


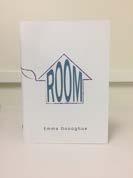
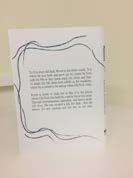
The cardboard furniture project gave me to opportuity to engage in a real-life design scenario. I was tasked with working in a small group to develop a design solution that would meet the needs of our client - the children at the Child Development Lab on the UW-Madison campus.
The design solution that we developed was a cube-like chair that is adjustable for the different heights of the children, as all kids grow at different rates. The chairs will be able to accommodate and adapt to a wider range of heights as well. It is a rectangular shape, so it can also be used as a small table. Inspiration was gathered from the Memorial Union terrace chairs and the symbol was recreated on the sides using subtraction.
The majority of the novel Room takes place in Room which is really an 11’ x 11’ shed in Old Nick’s backyard. Ma was kidnapped and has been living in room for 7 years, whereas Jack, who is 5 years old, was born and raised in Room. The entire novel is told from the perspective of Jack.
When I began designing a book cover for this novel, I wanted to emphasize the story being told. I choose to wrap the word room within the borer of a house because Room was Ma and Jack’s home for a very long time. I also liked the idea of making the kerning width small to emphasize the fact that Room was a small, claustraphobic space. The reason I chose to use the colors within my design was to emphasize the hope that Ma maintaned while living in room, as well as to elaborate on the idea that both Ma and Jack’s lives were confined within its soundproof walls. White was used as the background to signify Jack’s view of the abscence of anything existing outside of Room’s door.
07. Logo Design
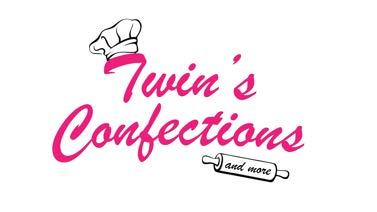

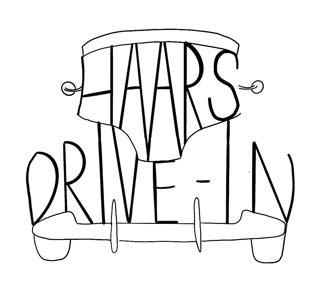

08. Special Projects

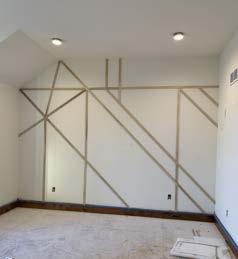
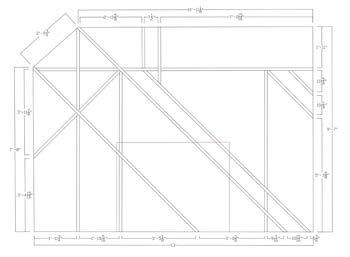
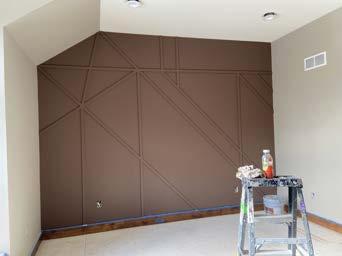

I was presented with the opportunity to design two different aspects of a home through an extended period of my internship. First being that of a feature wall in a bedroom and second being the batroom vanity in a attached bath. I had full creative freedom with the bedroom and worked hard to incorporate the unique ceiling detail within the space. It was important to create a sense of balance within the space and that was accomplished through a use of both straight and slanted lines. I worked directly with the installation team to develop an installation plan as well as work through some unforseen challenges. The second project was a bit less structured as I drew up a sketch of what the vanity could look like however a bit of a different approach was taken.
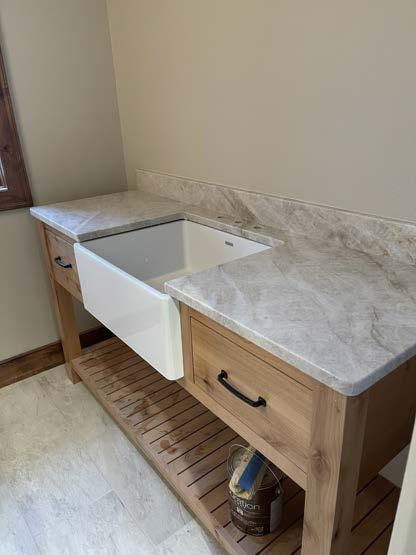


I was presented with the opportunity to design a workplace for Refresh LED. I worked closely with the owner of the company to better understand what he and his team were hoping to achieve in their remodel/relocation. Many of the design phases were completed and sketches for each space were developed and reviewed. The floorplan had previously been finalized, so I made sure to work within these existing constraints. The project didn’t come to fruition on a full scale level, however, some of these ideas inspired aspects that were then implemented in later development
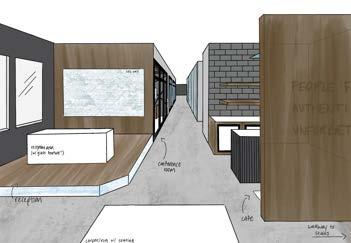

Ambiance Board
Inspiration Board



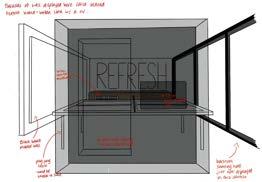


09. Professional Work


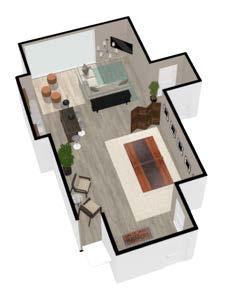

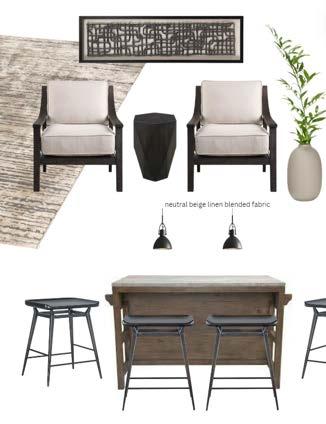
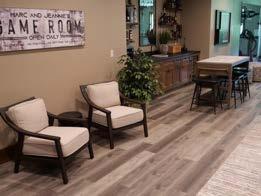
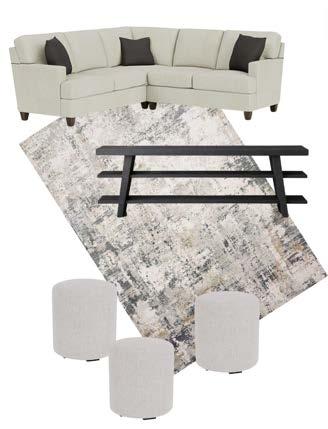


Moodboards - Furniture Selections
Foyer & Patio Design



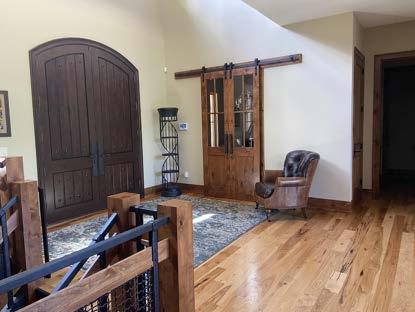
Moodboard - Furniture Selections Floor

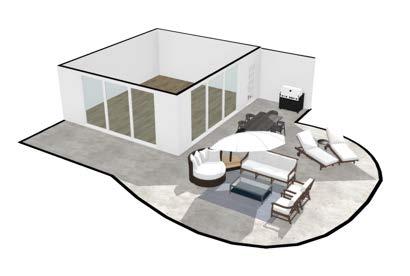
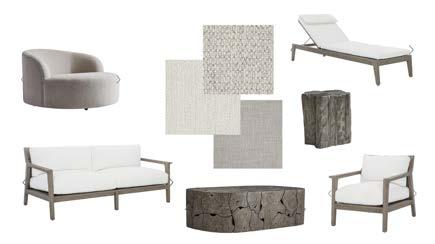

Floor Plan
Moodboard - Furniture Selections
Floor Plan
Additional Projects
Completed & In-progress



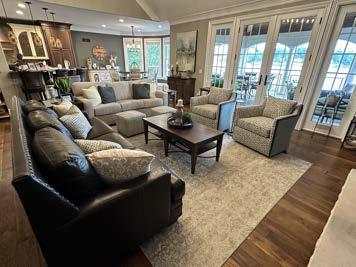

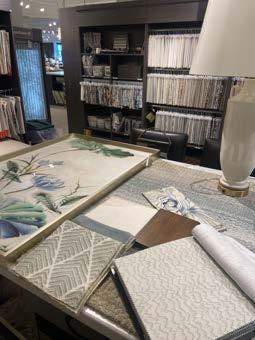


Living Room Living Room
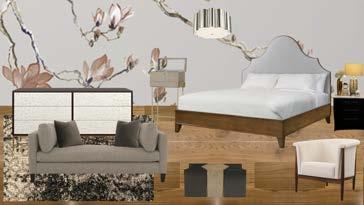




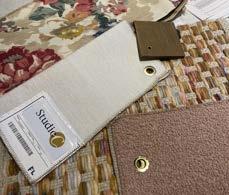
Whole Home Project - Master Bedroom
Living Room & Den
