DEPARTMENT OF ARCHITECTURE
AND INTERIOR
DESIGN


PORTFOLIO
CHHUNVANMARINETH


AND INTERIOR
DESIGN



Senior architecture student at CamTech University
As an Architecture student at CamTech University, I am keenly aware of the demanding balance required between creative vision and practical architectural execution. While the journey to becoming a licensed architect is ongoing, I remain resolute in achieving this lifelong aspiration. My core design philosophy is that the built environment must serve people first. A successful design is not just beautiful or decorative; it must deeply understand and anticipate user needs and enhance the way people inhabit and use a space. Ultimately, I believe architecture should facilitate a dynamic interaction between the human experience and the surrounding environment.


let's start
This project aims to construct a public school using shipping containers, leveraging their inherent portability and rapid deployment for temporary or relocatable needs based on changing site conditions. The core objective is to redesign the existing area modules into a comfortable, functional community center dedicated to fostering student education and growth.
This project is in countyside education project (CSEP) and take around 42km away and 50 mn from Prey Veng province.
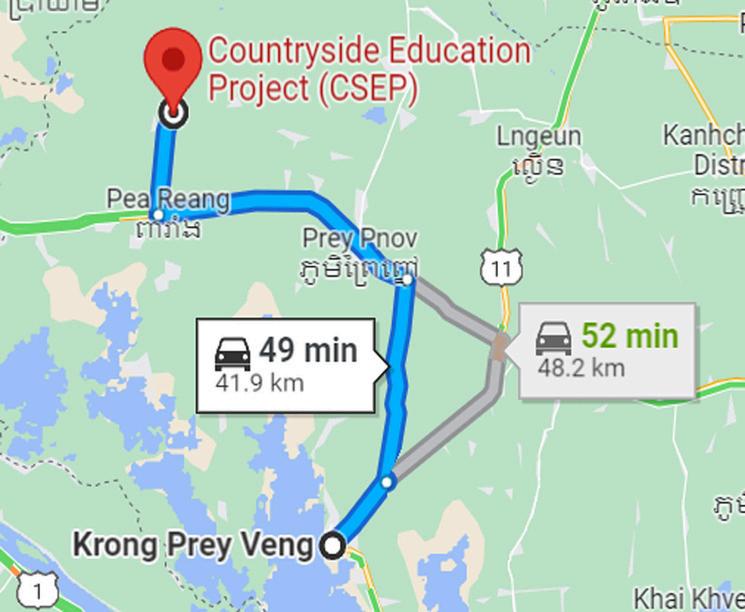
Our building face to the north. So the sun rise from the east, we get sunlight and cold air from northeast side. In the afternoon, a long the southwest side (hot air)the building might be hot. But we create the air flow to reduce the heat in the building.



The community center masterplan proposes a sustainable and adaptable design defined by modular container architecture. The use of these movable units ensures low environmental impact and maximum site flexibility. Core features include expansive public space, dedicated bike storage, and a community-managed vegetable garden. The entire layout is calibrated to create an engaging, active site where students can effortlessly balance academic focus with social and recreational activities.

The design appears to utilize natural ventilation to manage indoor temperatures by controlling the flow of cool and hot air.
Cool air is drawn into the building from the South Elevation (indicated by light blue arrows).This cool air travels from the south side toward the center of the structure.
Hot air is released from the building, also primarily on the South Elevation (indicated by red arrows).This flow pattern suggests that the hot air may rise and be expelled, potentially using the stack effect, as cooler air moves in to replace it.
The overall system designed to draw in cool air from the south while simultaneously releasing hot air from the same elevation, which is a common strategy in passive cooling designs.

The building utilizes a combination of passive cooling and cross-ventilation strategies to regulate the interior temperature.
The roof is designed above the container's roof. This dual-roof system serves two main functions:
It reduces direct heat transfer from the sun into the interior space. It allows hot air to flow out from the interior space through the gap between the two roofs, preventing heat buildup within the attic or ceiling area.
The walkway is open widely. This design element ensures air flow across all days, promoting consistent cross-ventilation through the core of the building and between the different levels. The ventilation system relies on a shaded roof to mitigate solar gain, paired with openings (windows/vents) on the South Elevation and an open central walkway to facilitate the continuous flow of cool air in and hot air out.

Cross-ventilation strategies

A shopping mall functions as a multi-functional retail destination. It consolidates numerous shops and services into one integrated environment, aiming to provide a convenient and engaging space where consumers can efficiently complete diverse purchasing needs while also spending leisure time.
It is in Khan Doun Penh, near the Vatanac Tower the Canadia Bank Tower as well. The yellow line b is the site land.

The Masterplan's core goal is to establish a memorable destination, not just a place to shop or hang out. We achieve this through a dual focus layout arrangement to ensure the most convenient traffic flow for customers navigating all retail and department spaces. outside of the building is developing landscaping to function as a public park alongside substantial outdoor parking.
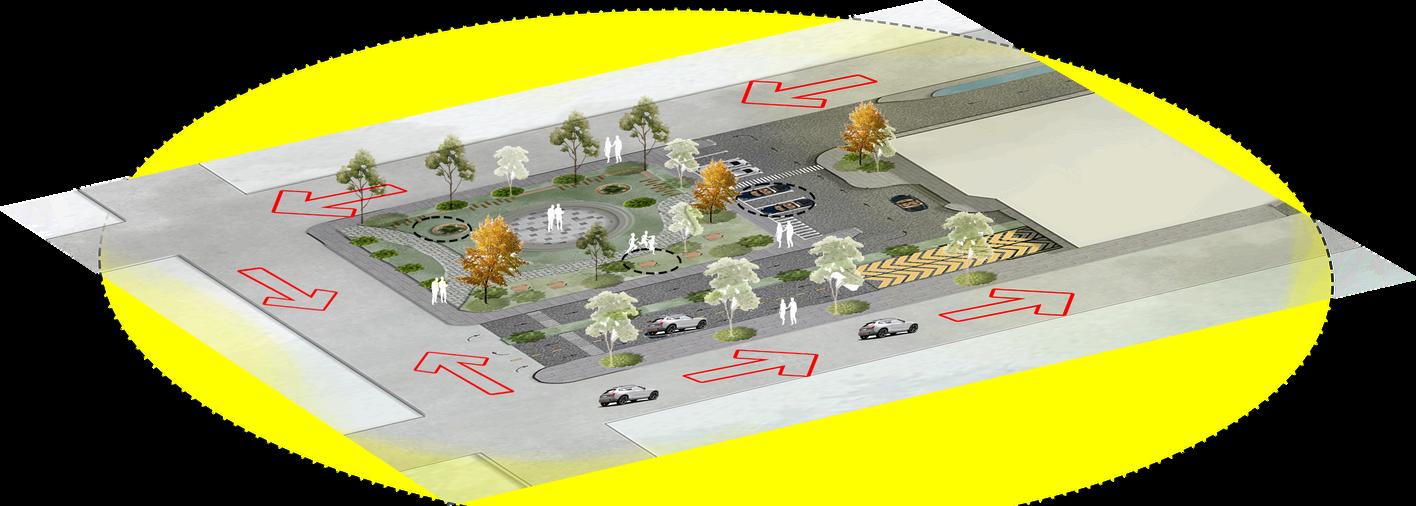

Interior Space
For the interior design inside the mall, there are many types of store which follow the life style of people.
The facade design of the mall draws significant inspiration from Khmer culture. The central element at the main entrance is modeled after the "Sampeah" (the traditional Khmer gesture of salute and greeting). Placing this motif at the entrance is a deliberate act to sincerely welcome every visitor, imbuing their arrival with feelings of warmth and happiness. For the overall exterior, we utilized aluminum cladding for both its modern aesthetic appeal and its functional ability to reflect sunlight.




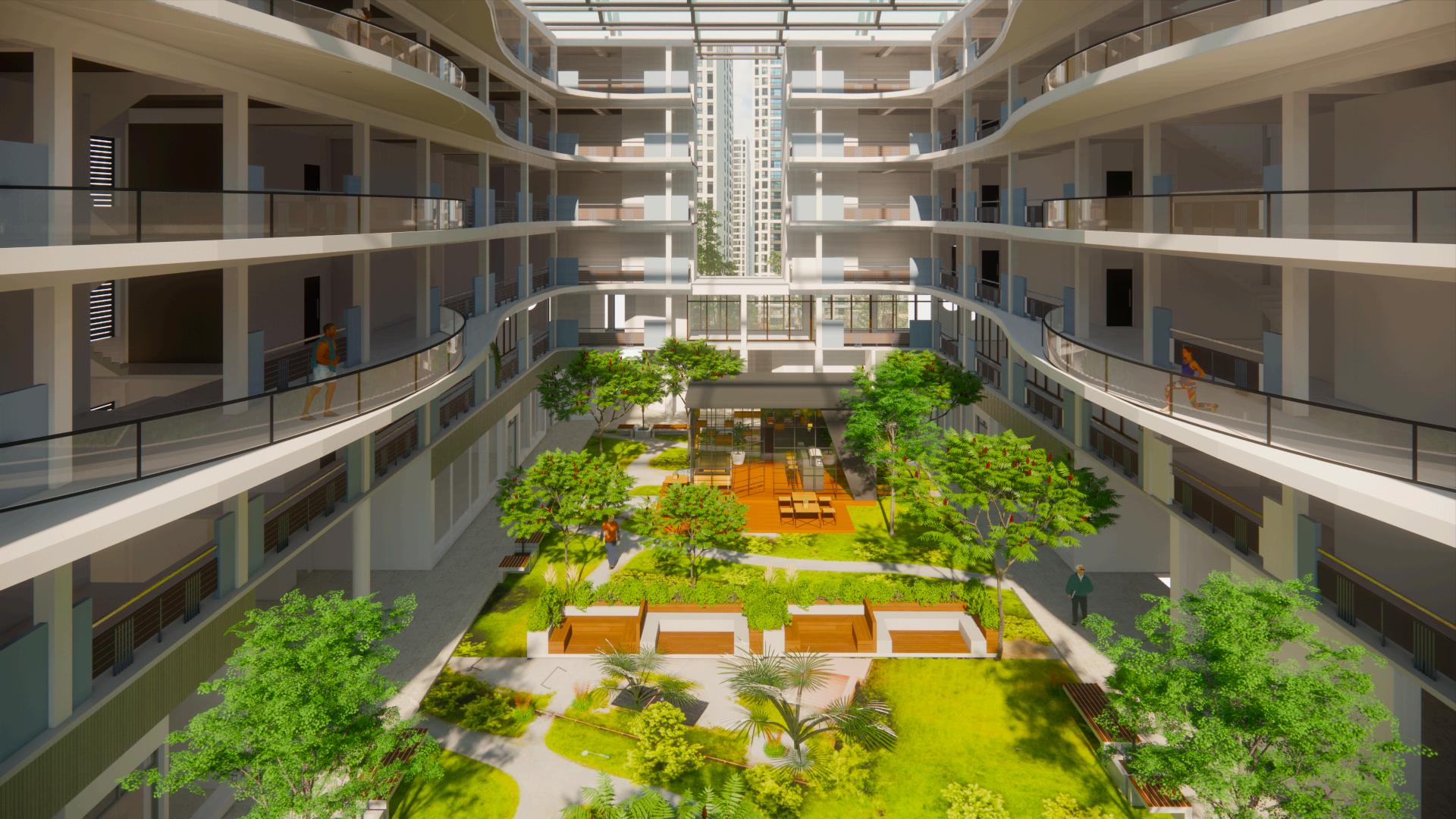
Co-living apartments are architecturally conceptualized to cultivate group dynamics. The design prioritizes shared amenities and communal spaces to encourage residents to interact, share resources, and actively participate as part of a cohesive building community.
The apartment is located in Prek Liep Commune. The surrounding area is primarily a working district, as evidenced by the nearby buildings that suggest a busy environment. For navigation, the property is situated close to both the OCIC Road and Camtech Road.


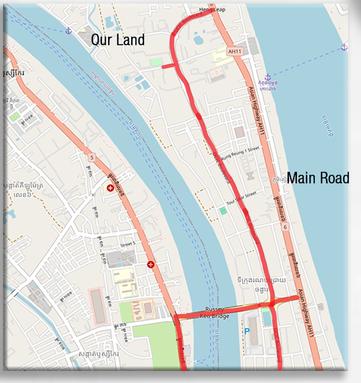


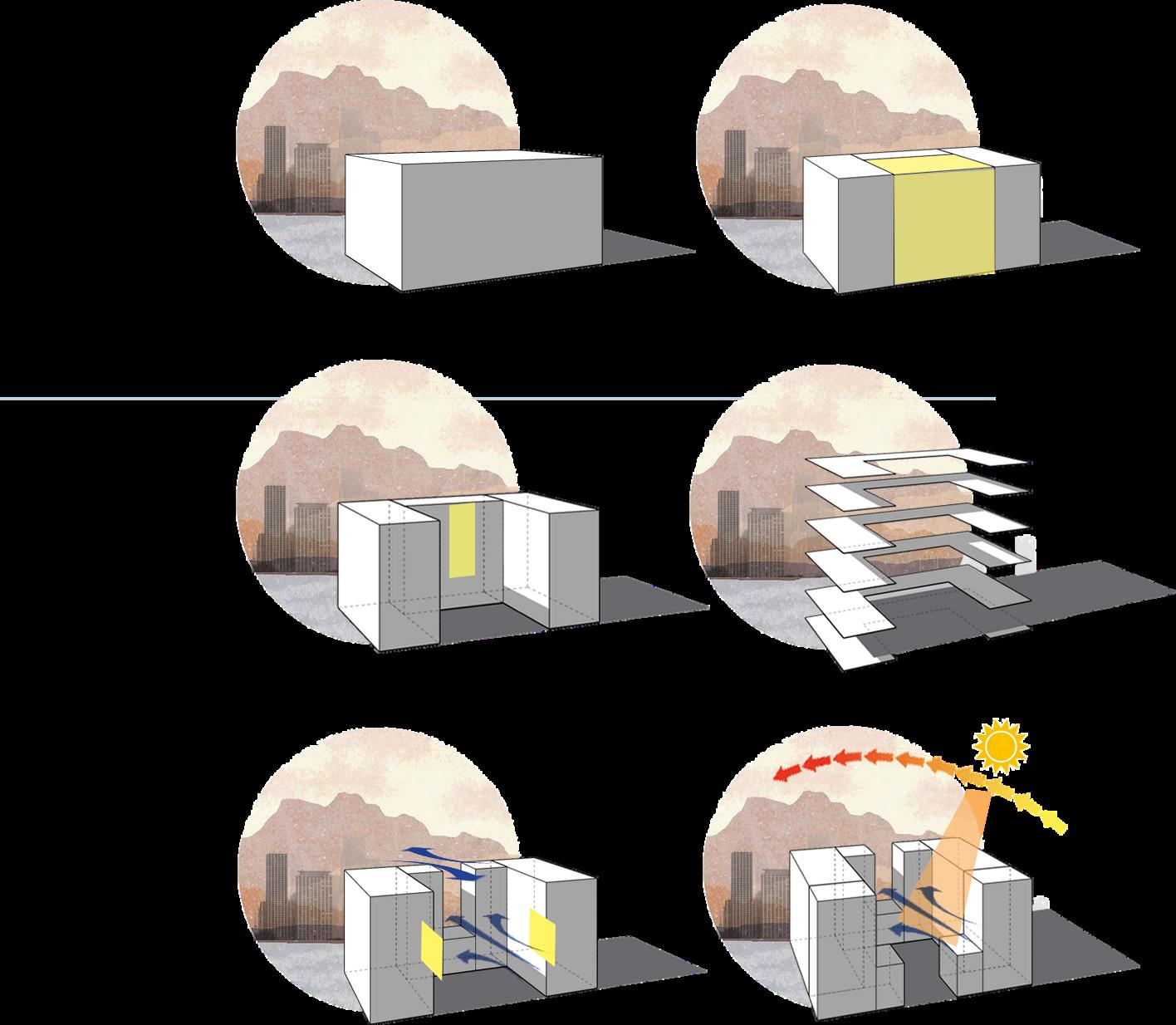




The building will get the enough sunlight and to make cross ventilation as well.

Site Land: 11,000 m^2
In the master plan there are a lot of facilitation. In this way, people would be interested to walk in and out with their families. The public space will become a useful place to hang out at the weekends and weekdays. legend:
1.Entrance 2.Apartment
Outdoor Parking
Guard house
Cycling Road
Fitness 7.Sport Area 8.Bike Parking 9.Public Toilet 10.Multi- Space 11.Relaxing Area


There are 2 types of room. As you can see below. The first is single room. It is smaller than twin room but it has closet and bathroom as well. By the way we provide balcony every unit of the building. The sencond is twin room. Exactly, this room has 2 beds and the bathroom is bigger than the single room.
Size of single unit: 29m2
Legend
1.Entrance
2.Bathroom
3.Closet
4.Dinning area
5.Sigle Bed
6.Study area
7.Balcony
Size of twin unit: 32m2

Legend
1.Entrance
2.TV stand
3.Closet
4.Study area
5.Twin bed
6.Dinning area
7.Bathroom
8.Balcony
This section illustrates an environmentally conscious design that uses a central courtyard and the stack effect to achieve passive cooling and natural ventilation for a high-density co-living apartment. This approach reduces the reliance on mechanical air conditioning, making the building more sustainable and reducing operating costs, while also creating a well-lit, central community space.














This contemporary museum masterplan responds immediately to its surroundings. The design, which is located at the intersection of a busy commercial sector and defined cultural zones, highlights its position as a community anchor. Key design techniques include the seamless integration of landscape architecture and public realm activation to promote local tourism. Architecturally, the building maximizes natural light penetration throughout the structure, blurring the distinction between the inside experience and the outside environment.




Urban flooding in the residential development of Borey Santepheap II is severe, primarily caused by extensive impervious surfaces that overwhelm the existing drainage system, jeopardizing community safety. This project aims to retrofit the masterplan using Water Sensitive Urban Design (WSUD) for flood mitigation. The methodology involves land-use analysis followed by applying a responsive architectural framework incorporating four key WSUD elements: vegetated swales, rain garden planter boxes, permeable pavements, and green roofs. The final design presents a comprehensive flood mitigation approach that simultaneously improves community well-being, sustainability, and environmental quality. This study demonstrates that an architectural framework integrated with WSUD offers a viable and sustainable alternative to conventional flood management, providing a reproducible model for similar urban expansions.

Borey Santepheap II is a housing area in the Chaom Chao II commune of Por Sen Chey district, Phnom Penh, Cambodia (approx. 10º 15ºN,102º 108ºE), near Damnak Trayoeng village. Borey Santepheap II, opened in 2007 for low-income families displaced from riverbank slums, initially faced significant infrastructure challenges affecting daily life and commuting. For a decade, Domnak Troyoeung village governed the area, which now accommodates 1,329 residents, primarily former locals relocated by the government from key sites such as the White Building and Boeung Kak block.


Borey Santepheap II is a densely inhabited area with a mix of homes and businesses, resulting in a bustling commercial environment that includes a local market and a variety of rental homes. Despite tiny roads that cause traffic congestion, many homeowners exhibit self-sufficiency by running modest businesses in front of their homes. . The provided sun path diagram, overlaid on the site map of Borey Santepheap II, visually confirms the climatic conditions of Phnom Penh and wind patterns illustrated in the diagram are consistent with the two-air circulations that govern Cambodia's climate [1]

Borey Santepheap II's street system has a rectilinear layout that promotes intracommunity mobility by expediting route finding

In Front of the Borey is caused more high traffic than the residential area.
Road layout Traffic Accessibility
External connectivity is anchored by a public bus route near the entrance and direct access to National Road 3 for private automobiles, local transport modes, including cars, taxis, and tuk-tuks.
Population in Chaom Chau Comue
Source: : citypopulation, 2019

Borey Santepheap II's main issue is frequent and severe floods due to high portion of impermeable surface. The entire land area is covered in concrete villa foundations, shophouses, paved roads, and driveways, leaving little natural soil for water to sink into. The primary cause of impermeable surfaces in Borey Santepheap II, is rapid, dense urban expansion characterized by the wholesale conversion of natural, permeable land (such as wetlands and agricultural fields) into extensive, hardscaped areas through the heavy use of concrete and asphalt for villas, shophouses, and paved road networks

Zoning of the site divided in to 3 categories. Picture below illustrate the size zoning and characteristics of each zone.
•Zone A: It is the principal market zone.
•Zone B: is mostly a residential area.
•Zone C: It is an undeveloped, uninhabited plot of land.


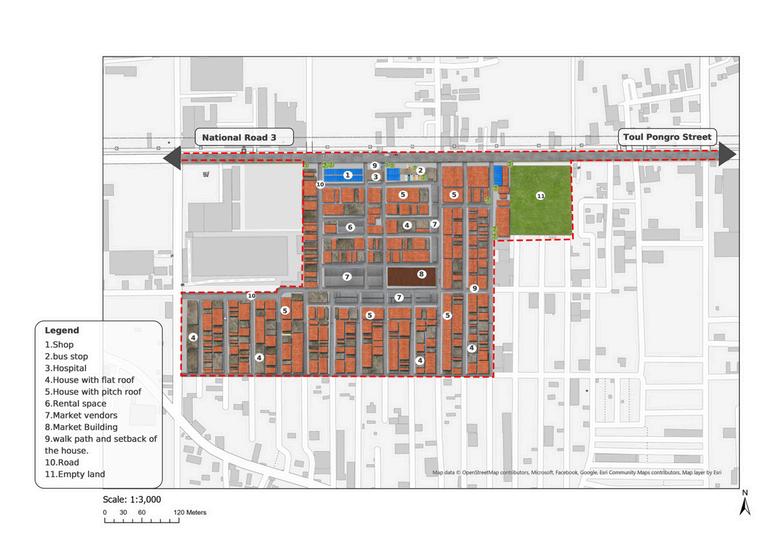
The project aim to upgrade the existing masterplan with Water Sensitive Urban Design (WSUD) to address frequent urban flooding in Borey Santepheap II, which is caused by impermeable surfaces. The objectives are as follows:
to classify the typical zones i and implement WSUD elements into existing impervious surfaces. to implement a comprehensive flood mitigation approach to decrease flood risk to create community and environmental advantages
A study framework to retrofit the master plan using a methodical research and design technique. The methodology begins with a comprehensive sitespecific analysis of Borey Santepheap II to identify problems of the site as shown in picture below, and a theoretical framework is developed through a Water Sensitive Urban Design (WSUD) literature review, which details the basic WSUD elements, resulting in a retrofit in Borey Santepheap II’s master plan.
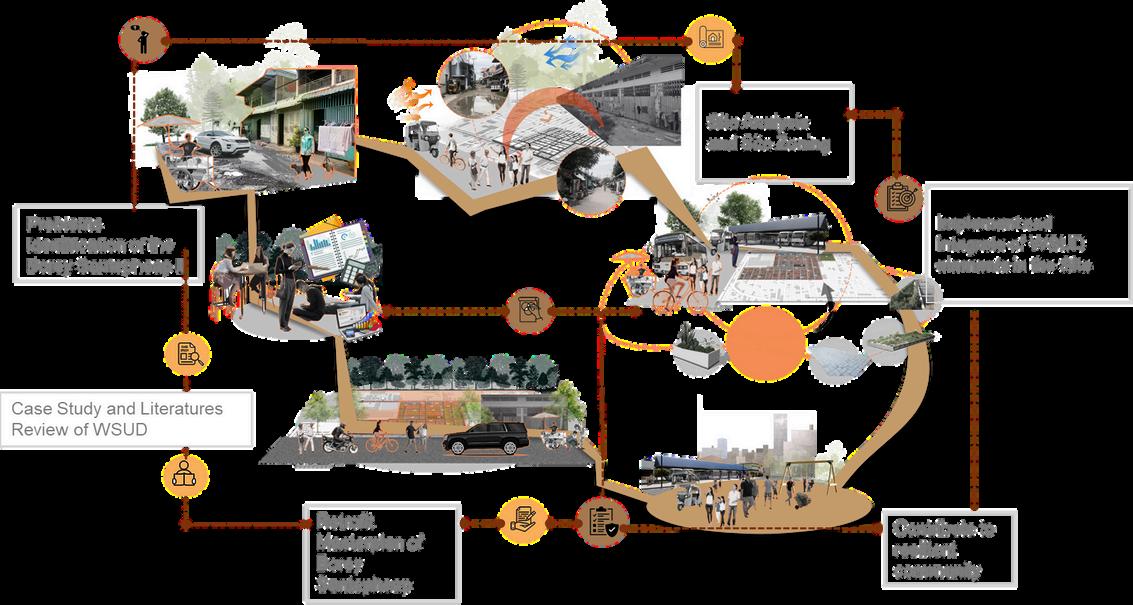
The WSUD is to introduced to manage stormwater runoff, reduce urban flooding, and provide a network of green corridors for pedestrians. It also serves as a natural cooling system for residents. The masterplan has been enhanced by integrating four Water Sensitive Urban Design (WSUD) elements according to the needs of various development zones. The updated masterplan shows a notable increase in pervious surfaces in key areas such as roads, roofs, and walkways.



It located in Zone A . This landscaped channel directs stormwater from walkways to the drainage system [2]. It functions like a garden, adding aesthetic value to the community while also managing runoff. It is applied on the walk path of bust stop and market 0.30%.

This pavement is suitable for both Zone A and Zone B. It will be integrated into the sidewalks and roads to address street damage [3]. It is applied 33.43% on the total of impervious walk path and road. Picture below shown a detail of material and components of permeable pavement.

This design is for Zone B and is great for small spaces like those around shophouses. The planter box will reduce stormwater runoff and is selfwatering, making it a practical and lowmaintenance option [4]. It is applied on the setback of the house 0.07%.

Applicable in both Zone A and Zone B, this design can be either extensive or semi-intensive . It's installed on building rooftops to absorb stormwater and lower the indoor temperature [5&6]. It is applied 17.20% on the total of impervious roof.

The retrofit masterplan for Borey Santepheap II incorporates 51% [9]. Water Sensitive Urban Design (WSUD) elements, surpassing the local benchmark of 48.12% pervious surface, which resulted in a 37.90% reduction in stormwater runoff [7].Consequently, it is anticipated that Borey Santepheap II will achieve even greater reductions. Supporting this, a WSUD project in Engineers Park, Cairns, demonstrated a 46% reduction in overall runoff volume and a 42% decrease in peak flow, illustrating the effectiveness of WSUD in managing runoff in tropical urban environments [8].
of bus stop and market Vegetated swale
Setback of the house Rian garden planter box
There are various restrictions on this study. Firstly, it does not explore the social, financial, or governmental barriers to the application of flood risk mitigation design techniquesEffective collaboration is essential to any long-term stormwater management plan's success. It should be involved by:


This project outlines a retrofit strategy for Borey Santepheap II to mitigate urban flooding in densely populated areas by incorporating Water Sensitive Urban Design (WSUD) elements, including vegetated swales, rain gardens, permeable pavements, and green roofs covering 51% of the site. This design aims to significantly surpass a local benchmark of 48.12% pervious surface, which correlates with a 37.90% reduction in stormwater runoff. Supported by global research, it is concluded that this retrofit can reduce stormwater runoff volume by over 37.90%. This approach not only enhances flood control but also serves as a model for sustainable urban reconstruction and climate adaptation in tropical settings. Community’s Feedback through the WSUD design




