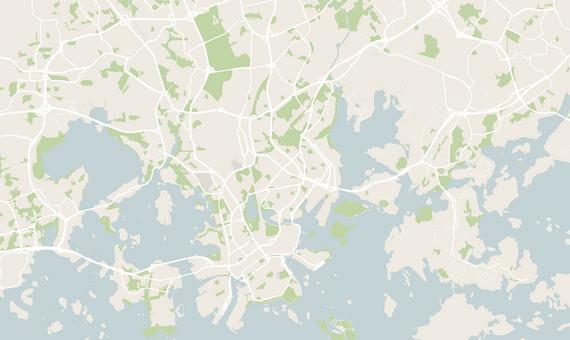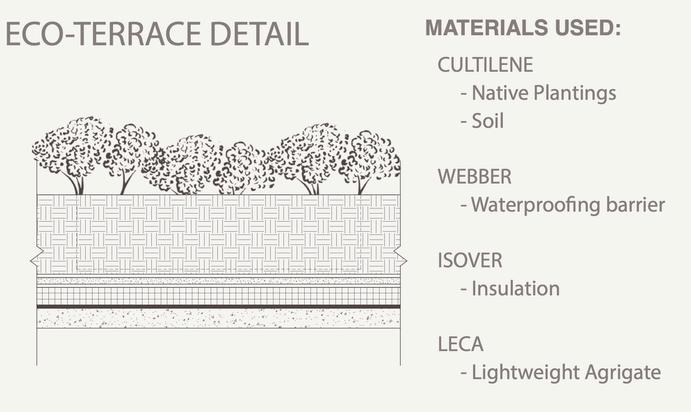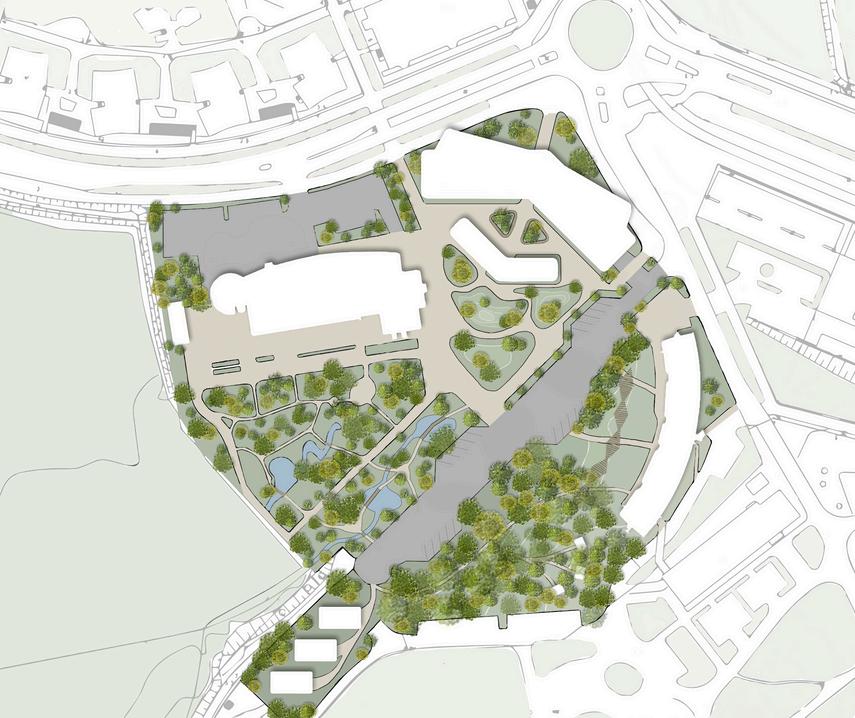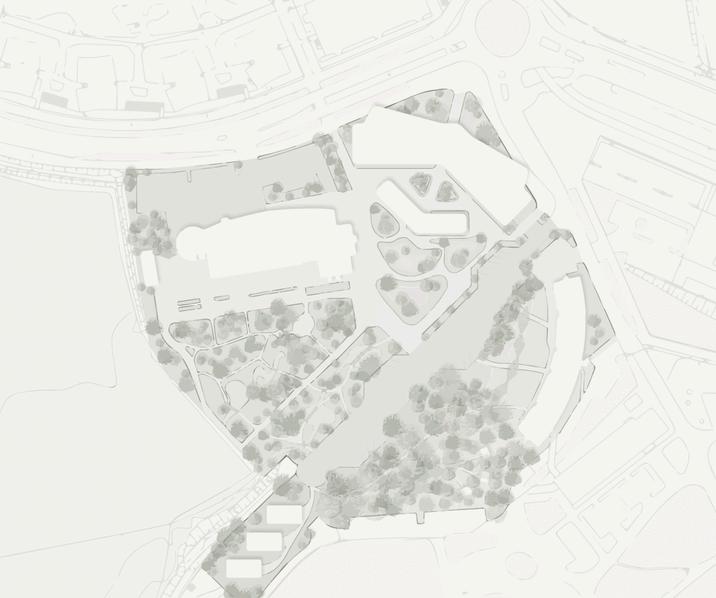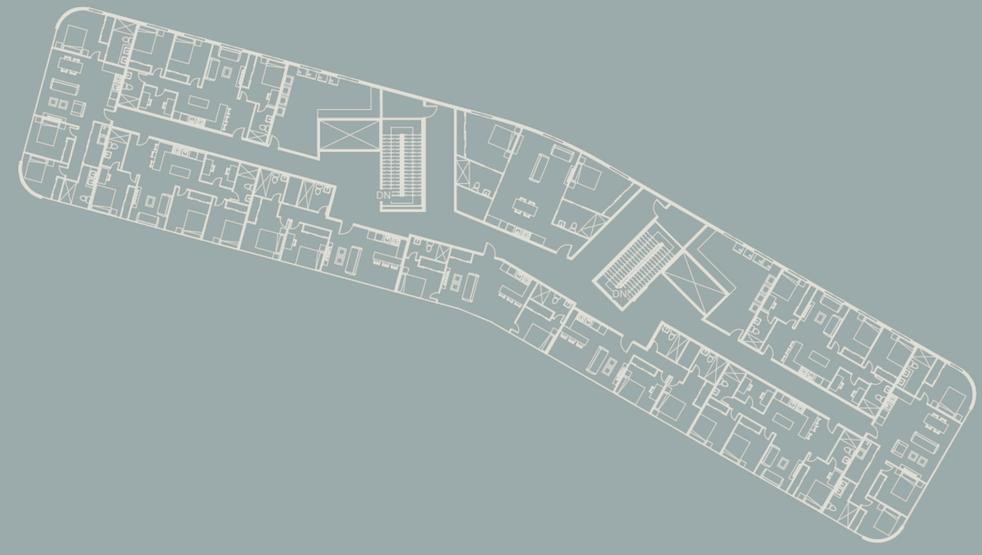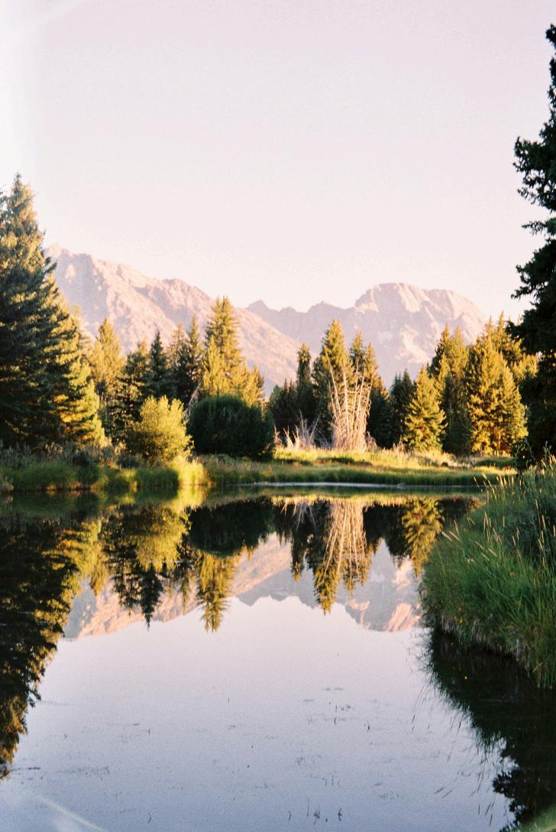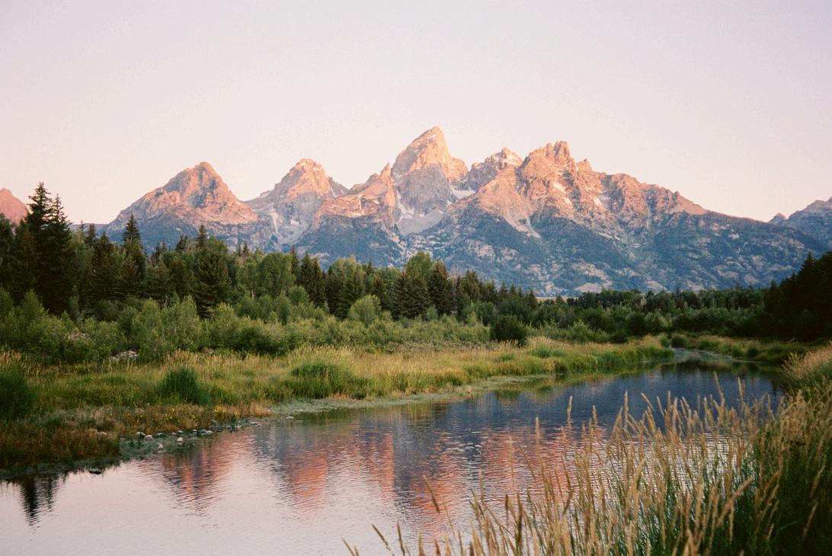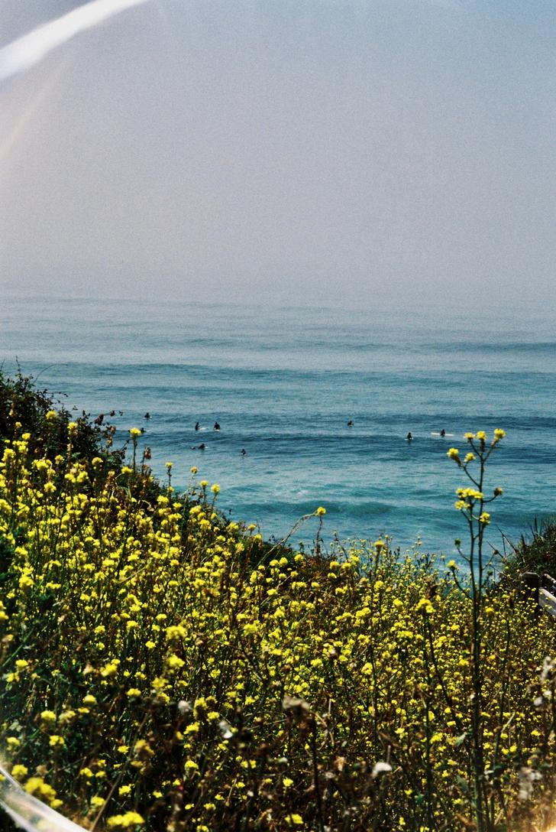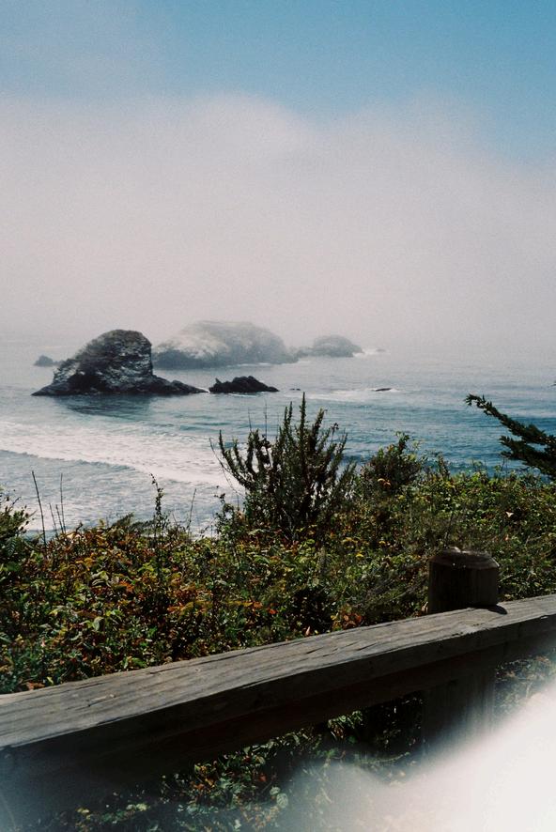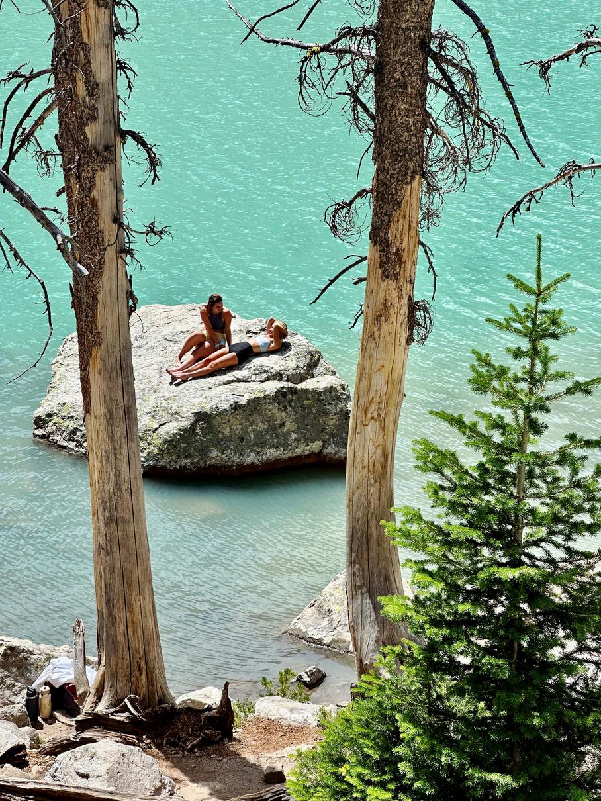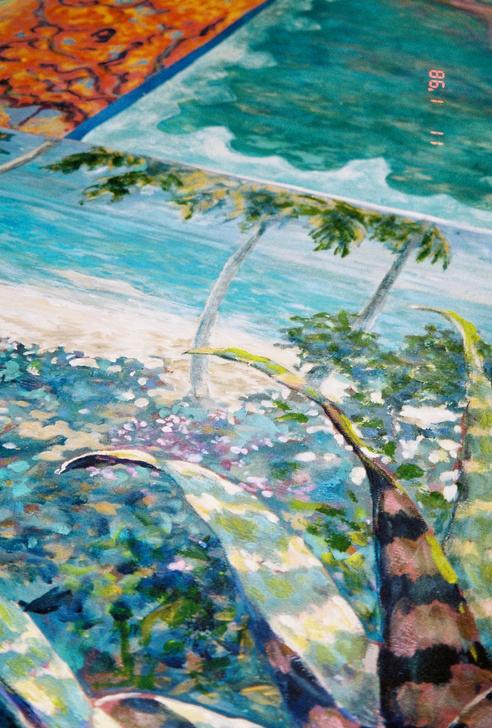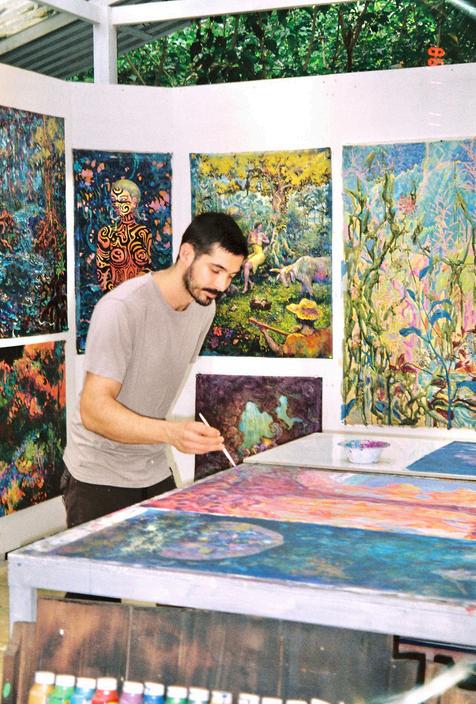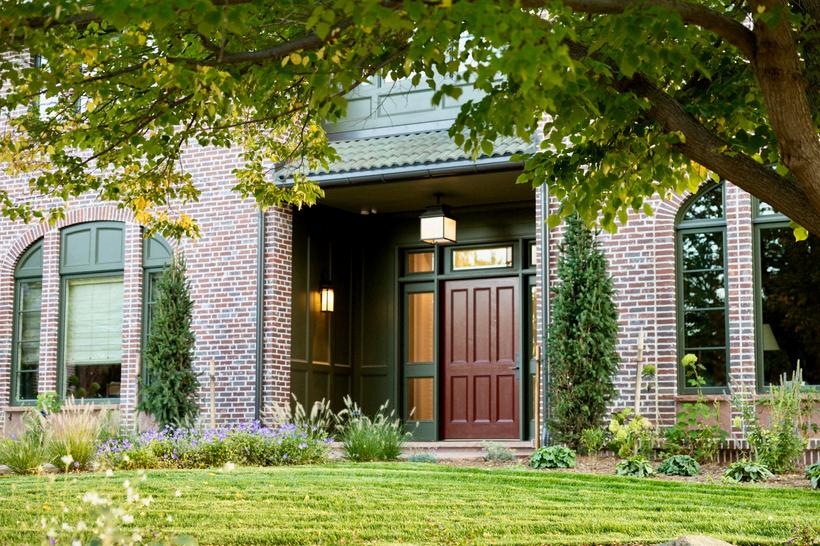W H Y R E N D E R ?
T h i s c o l l e c t i o n h i g h l i g h t s m y w o r k i n h i g h - e n d r e s i d e n t i a l d e s i g n , w h e r e I u s e 3 D
m o d e l i n g a n d r e n d e r i n g t o b r i n g i d e
s e e e x a c t l y w h a t a s p a c e w i l l l o o k a n d f e e l l i k e b e f o r e i t ’ s b u i l t b r i d g i n g
i m a g i n a t i o n a n d r e a l i t y.
W
h
r e n d e r i n g s t h a t a r e b o t h
i m m e r s i v e a n d g r o u n d e d , b l u r r i n g t h e l i n e b e t w e e n r e p r e s e n t a t i o n a n d e x p e r i e n c e .
K i t c h e n a n d l i v i n g s p a c e r e m o d e l f o r a r t i s t s ’ h o m e i n S i l v e r t h o r n e

Modeled in Revit and Rhino Rendered in Lumion A U G - 2 0 2 5


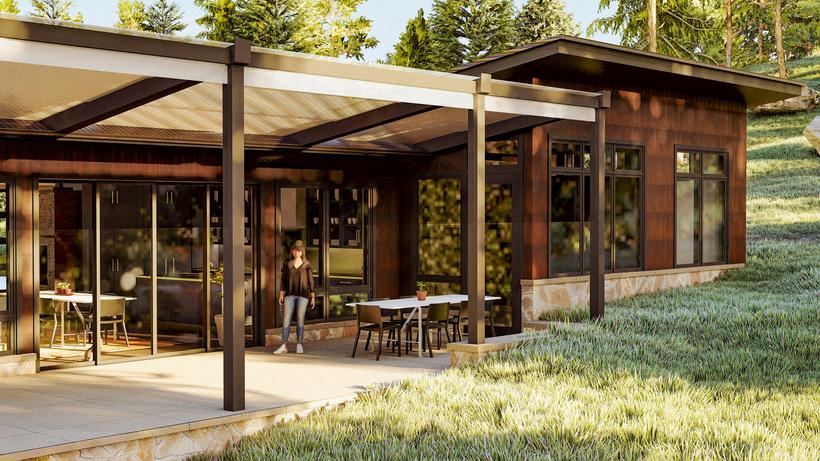
D R A W I N G S & C O N C E P T S

S T U D E N T W O R K
S A G E B R U S H
A R T I S T R E S I D E N C Y
S P R I N G 2 0 2 4
S a g e b r u s h w a s b o r n f r o m a p l a c e o f
e m p a t h y a n d c o n t r a d i c t i o n . Ta s k e d
w i t h d e s i g n i n g a r e s i d e n c y f o r t w o v e r y
d i f f e r e n t t y p e s o f a r t i s t s o n e r o o t e d
i n h o r t i c u l t u r e , t h e o t h e r i n W e s t e r n
v i s u a l t r a d i t i o n s I f o u n d m y s e l f
n a v i g a t i n g c r e a t i v e t e n s i o n . I n
s e a r c h i n g f o r t h e i r c o m m o n g r o u n d , I
d i s c o v e r e d “ s a g e b r u s h ” : a w i l d ,
r e s i l i e n t p l a n t t h a t b e c a m e b o t h
s y m b o l a n d s t r u c t u r e .
S e t i n B o u l d e r, C o l o r a d o , t h e p r o j e c t
t o o k s h a p e a s a f l o w i n g a r c h i t e c t u r a l
c o l l a g e . I n s p i r e d b y t h e M o r i y a m a
H o u s e i n To k y o , S a g e b r u s h i s c o m p o s e d
o f i n t e r c o n n e c t e d s t r u c t u r e s t h a t h o u s e
u p t o t e n r e s i d e n t s . O u t d o o r s p a c e s
l i n k t h e b u i l d i n g s , e n c o u r a g i n g b o t h
s o l i t u d e a n d s p o n t a n e o u s
c o l l a b o r a t i o n .
T h i s p r o j e c t t a u g h t m e t o d e s i g n f o r
d i f f e r e n c e — f o r t h e f r i c t i o n , b e a u t y, a n d
s h a r e d w o n d e r t h a t e m e r g e w h e n
m u l t i p l e p e r s p e c t i v e s c o n v e r g e .
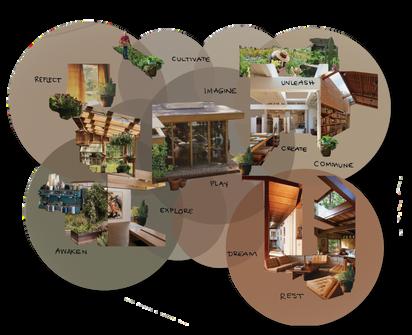
CONCEPT
I explored how each area could connect fluidly, balancing circulation with programmatic intent I assigned verbs to each space, giving the design a sense of movement and life from the start.
S T U D E N T W








E n t r y v i e w f r o m p a r k i n g l o t
Modeled in Revit
Rendered in Lumion
P R - 2 0 2 4

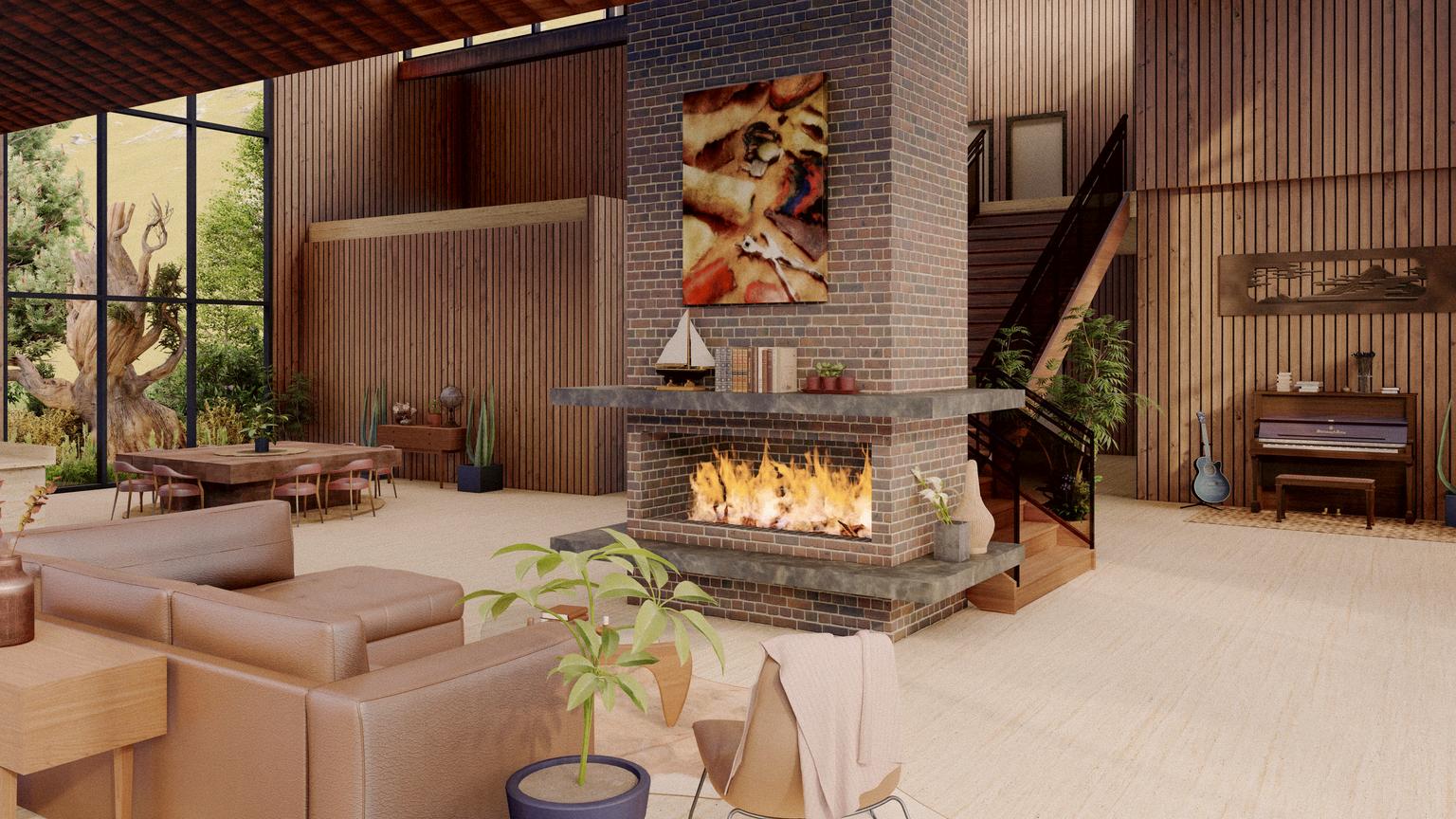
R e s i d e n t s ’ L i v i n g S p a c e
P R - 2 0 2 4

