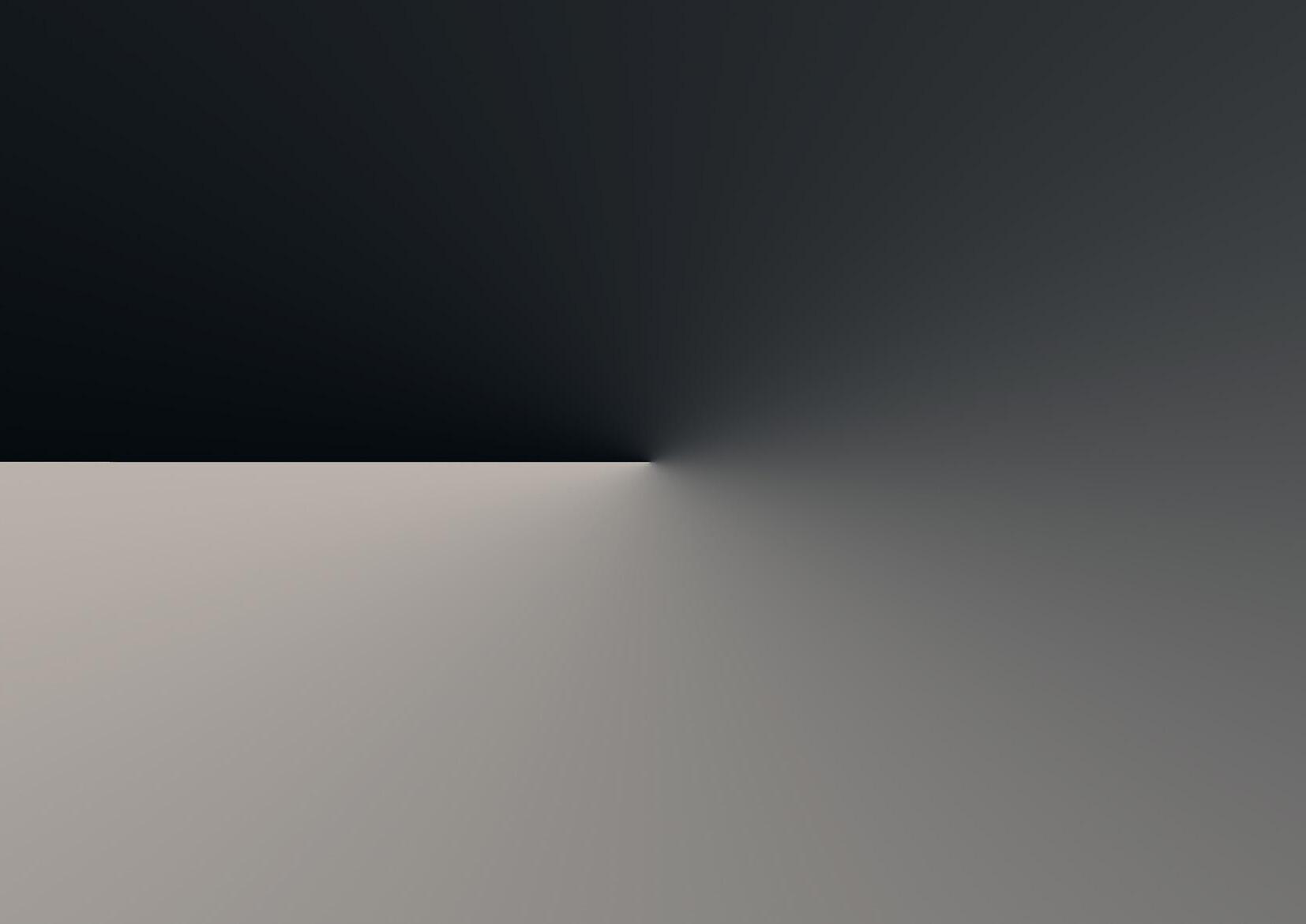

IAN CHING PORTFOLIO
IAN CHING
ianchingoffice@gmail.com

PERSONAL STATEMENT
Design aims to benefit users by enhancing their lifestyle and making it more convenient. Creating an interior space is not solely about aesthetics or functionality; it is about the harmonious integration of both.
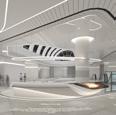
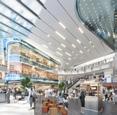

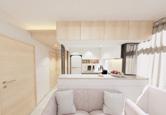
A project named “Interstellar: immerse universe experience.” A project about space development and simulative astronaut experience.
Commercial design for shopping malls, emphasizing both large-scale elements and intricate details. A luxury residential design in Shenzhen, featuring diverse material usage and strategic space planning to create a bespoke interior tailored to the client’s needs.
A compact residential space in Hong Kong, utilizing various space planning strategies. All furniture is meticulously designed and custommade to ensure a perfect fit for the project.
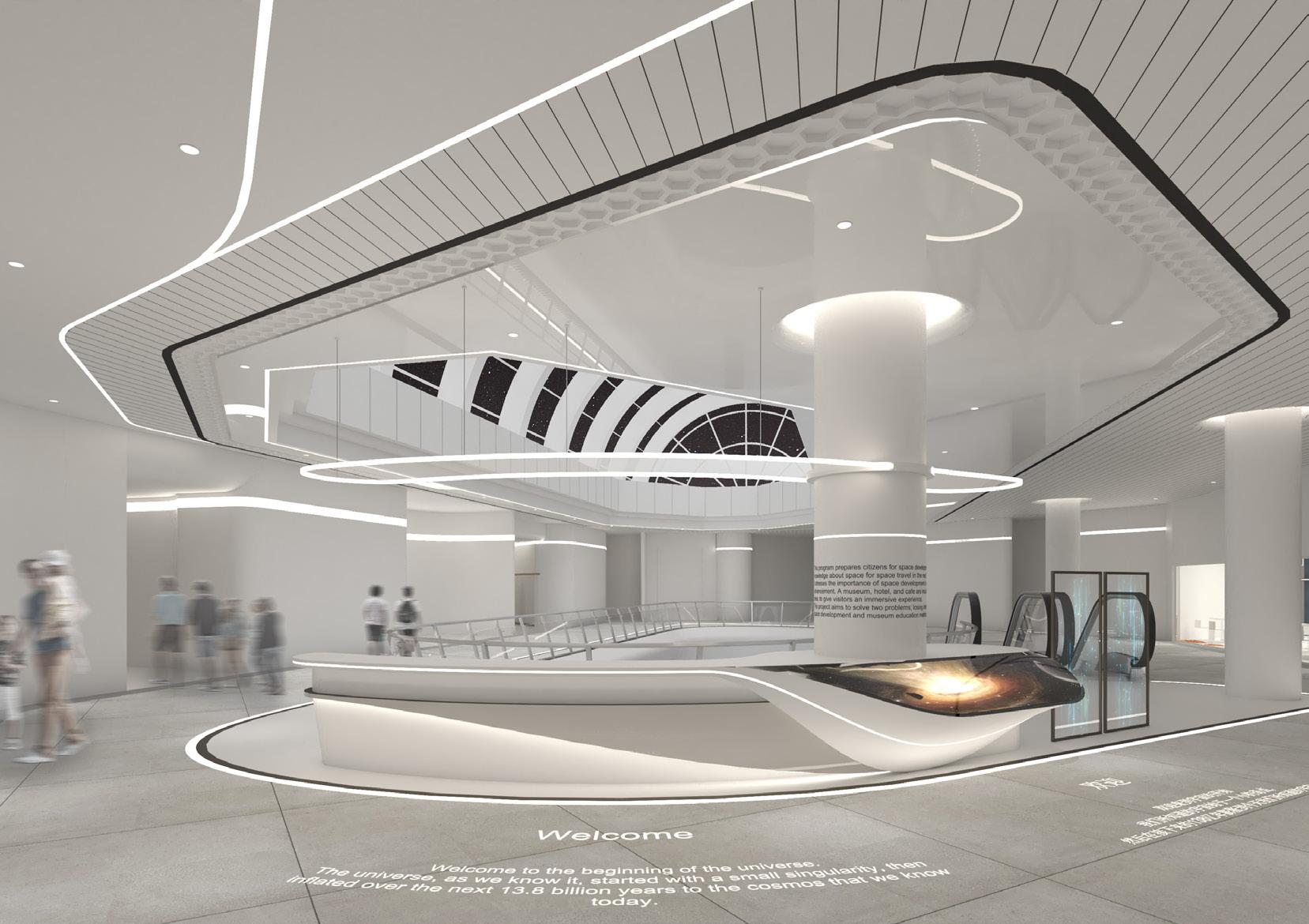
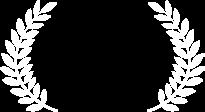

Outstanding Capstone Award
IDA Design Award (Silver) 2020


DIAGRAM It needs to be perfectly proportioned to create a Fibonacci icosahedron, the same as our planet. Our planet is uniquely measured and designed to have life on it.


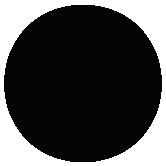



MANIFESTO
I have named my project “Interstellar: immerse universe experience.” A project about space development and simulative astronaut experience. This project aims to solve two problems; losing interest in space development and the education method to engage varies population.
The first step is to generating interest in space development. After 2005 enthusiasm or space exploration dissipated. Space development is essential to human improvement, especially technological enhancement. Many products were invented because of space development, such as LEDs, the phone camera, anti-icing system, etc.
The second step is utilizing museum installation across the world to reengaging unique population, revolutionizing their approach to space education. Now education is not about feeding information to visitors. It is about how they can experience and process that information, which means the learning process is essentially the same as the information.
“
“ Explore the empty space between each planet.
We explore the crust of each planet to understand where we come from and how lucky we are to be living on this planet.
There are 5 programs: Launch, explore, endurance, inhabit and retain. These are the five core elements to survive or moving to space.
The first step is to generating interest in space development. The second step is utilizing museum installation across the world to reengaging unique population, revolutionizing their approach to space education.
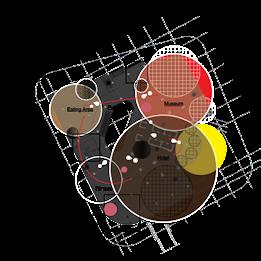
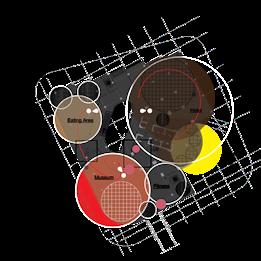

Hotel, museum, and fitness are included in this facility to let visitors experience as an astronaut and the feeling of the universe. Trying to make visitors have a great experience of traveling in space. This program prepares citizens for space development and prepares for space travel in the next 50 years. This museum tries to escape from the impression of the typical museum, which is dull and lacks design elements. This program is trying to get visitors to involve in the museum through activities and interaction. This program also seeks to embed a healthy live style, entertainment, and education in one category.

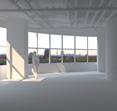



SURVEY OF 100 PARTICIPANTS
Yes No
What could a Space Museum adjust to attract more people?
How much do participants know about space development
Are the participants interested in experiencing stimulative astronaut experience?
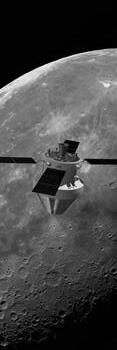


LEANING IN MUSEUM
The changing definitions of learning put pressures on the museum, making museums need to justify their existence to expanding society roles of museums in increasingly attentions. What and how is learned in museums become important than intellectual curiosity. “Learning in the museum and understanding visitors’ learning has become a matter of survival for museums.” The best way to create a pleasant education environment is activities, tasks that include actions. Museums are not a school that provides primarily formal education; teach a specific, curriculum. The museum is about informal learning; do not have a curriculum, flexible, and do not need to certify mastery to get it.
A museum nowadays cannot function only a writing knowledge on a piece of the panel. There need to have a way to attract people to come; can be Instagramable or fun activates that attract teenagers or young adults or place that can date for couples. There must be something that can bait people into it.
ENVIRONMENT, SITUATIONAL NORM, AND SOCIAL BEHAVIOR
Humans are social animals; human behavior is strongly influenced is often very direct. This article suggests that when we are standing behind the bookshelf in a library, there is usually no direct influence with others, but still, we are affected by others. We will low our voice; in this case, our behavior guided by social norms. With this said, we can control visitors behavior with a small group of people, such as letting visitors line up at the entrance, waiting for an activity. We can also control visitors by keep mentioning here is a museum so people will behave as in a museum.


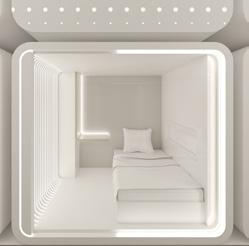

An excellent museum needs to have a proper distribution and crowd control to create a smooth journey for visitors. Another aspect it shows is the environment can affect how people act in space. Lighting and the size of the area usually are the tools that control the situation. A room with dim light often makes people walk slower than usual. When there is a spotlight in a dark room, people will focus on that point and crowd under the light, because light suggests safe and comfortable.
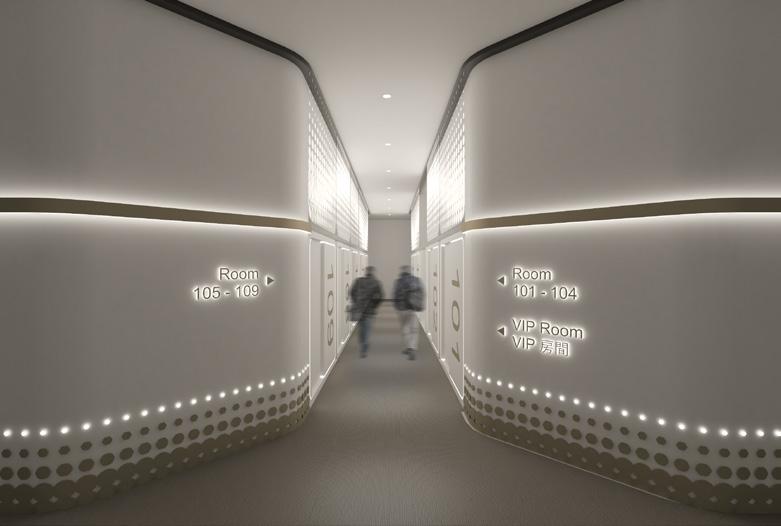

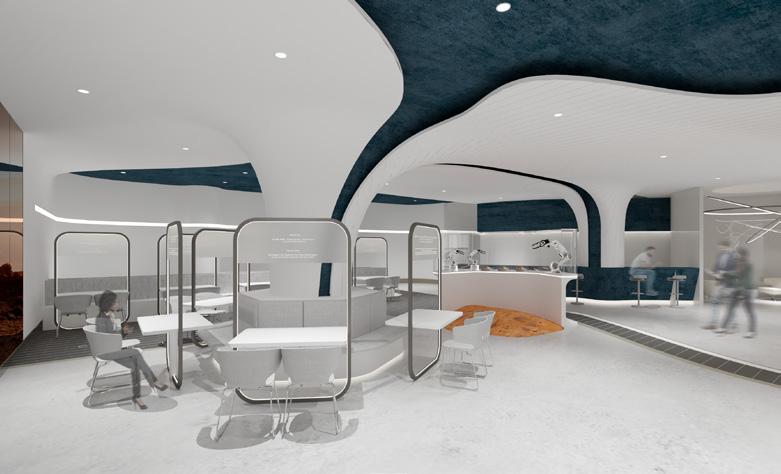
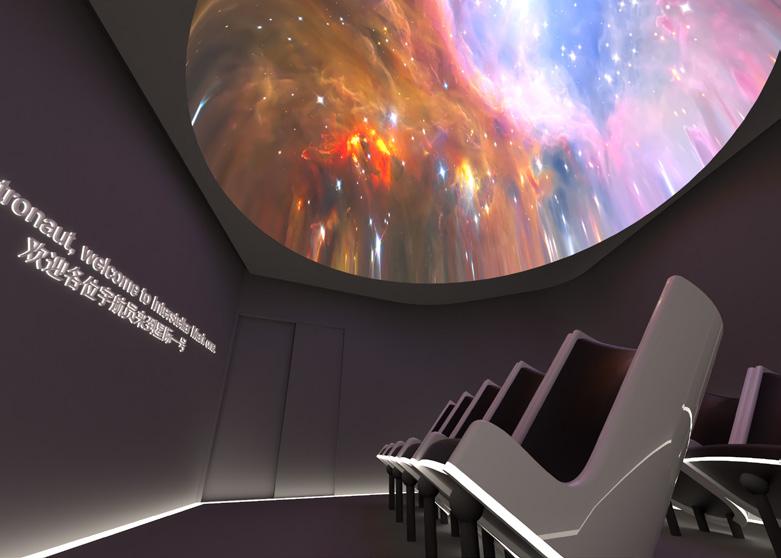


BENOY
NORTH ATRIUM
SOUTH ATRIUM MAIN ATRIUM

CONCEPT NARRATIVE DIAGRAM
The gravitational relationship between the planets bringing people together, allowing customers to experience the uniqueness of different spaces.
Gravity is a natural phenomenon by which all things with mass or energy—including celestial objects: planets, stars and galaxies, are attracted to one another. The Gravity design concept positions a series of Celestial Objects into each atrium. Each Celestial object is unique and emits a centrifugal force which informs the geometry of the design language. This gravitational pull also acts as a beacon attracting people with its strong gravitational pull.

DIVERSITY

GRAVITATIONAL RELATIONSHIP
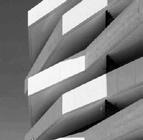
DYNAMIC PROFILE
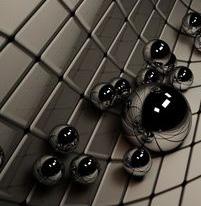
TRANSFORMING TEXTURE

INTEGRATED LANDSCAPING

LAYERING DIFFERENTIATION

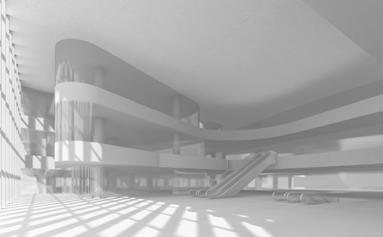




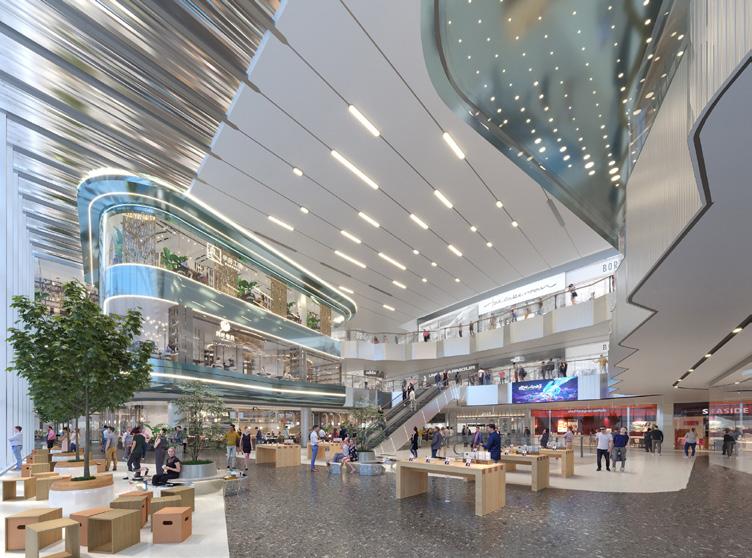








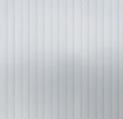

Indoor
Blending
Layering
Accented blue color shopfront as a the highlight throughout the entire mall.
Black trim with lighting connecting the mullions and interior. It also hides all the air exhausted on the ceiling.
Poured terrazzo floor added texture and separated each high traffic zones.

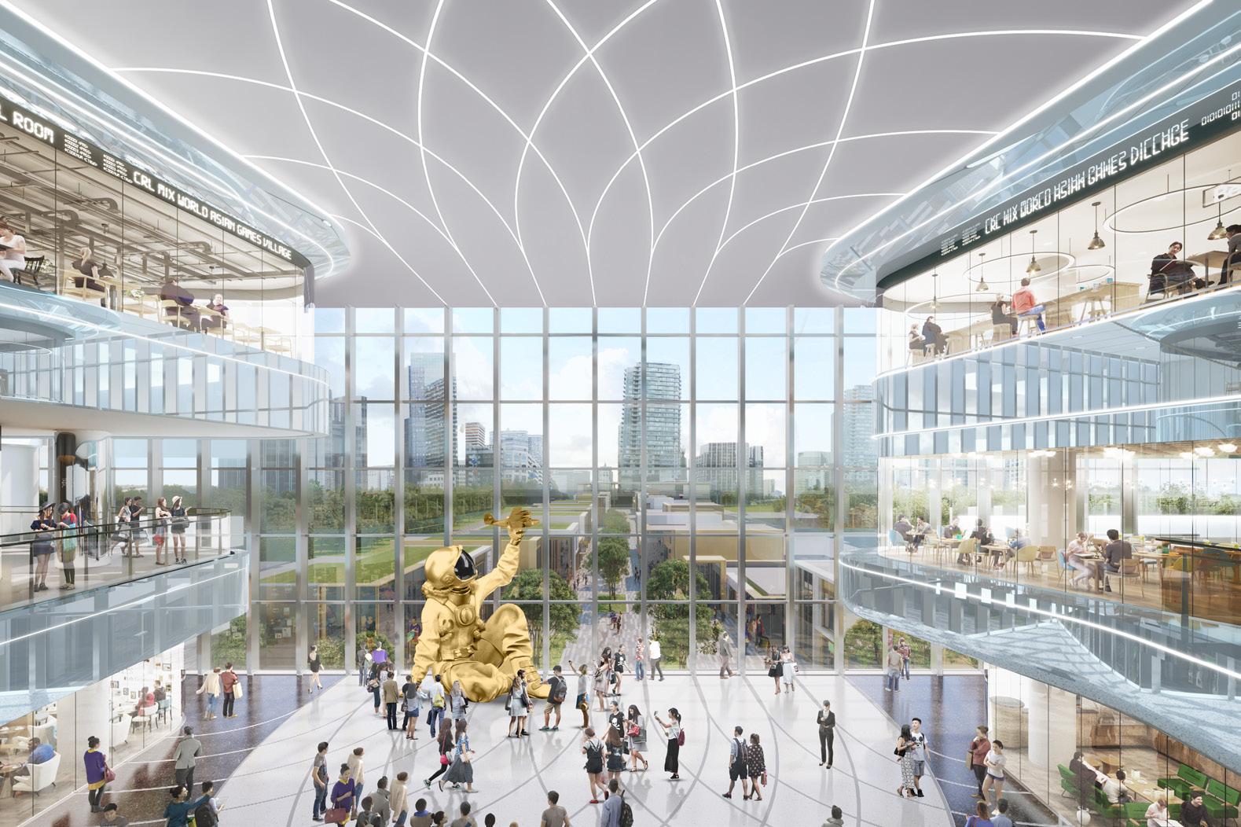
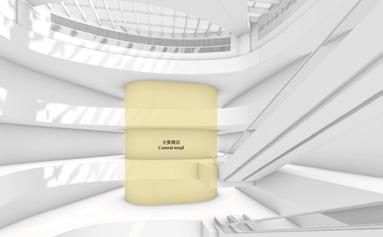
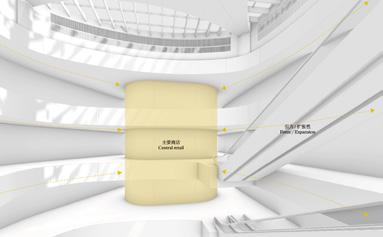
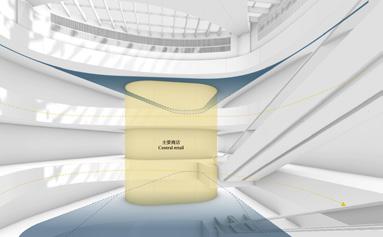




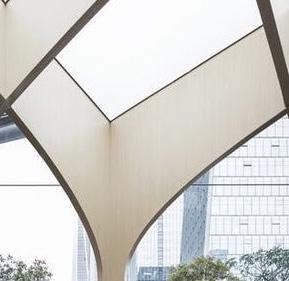

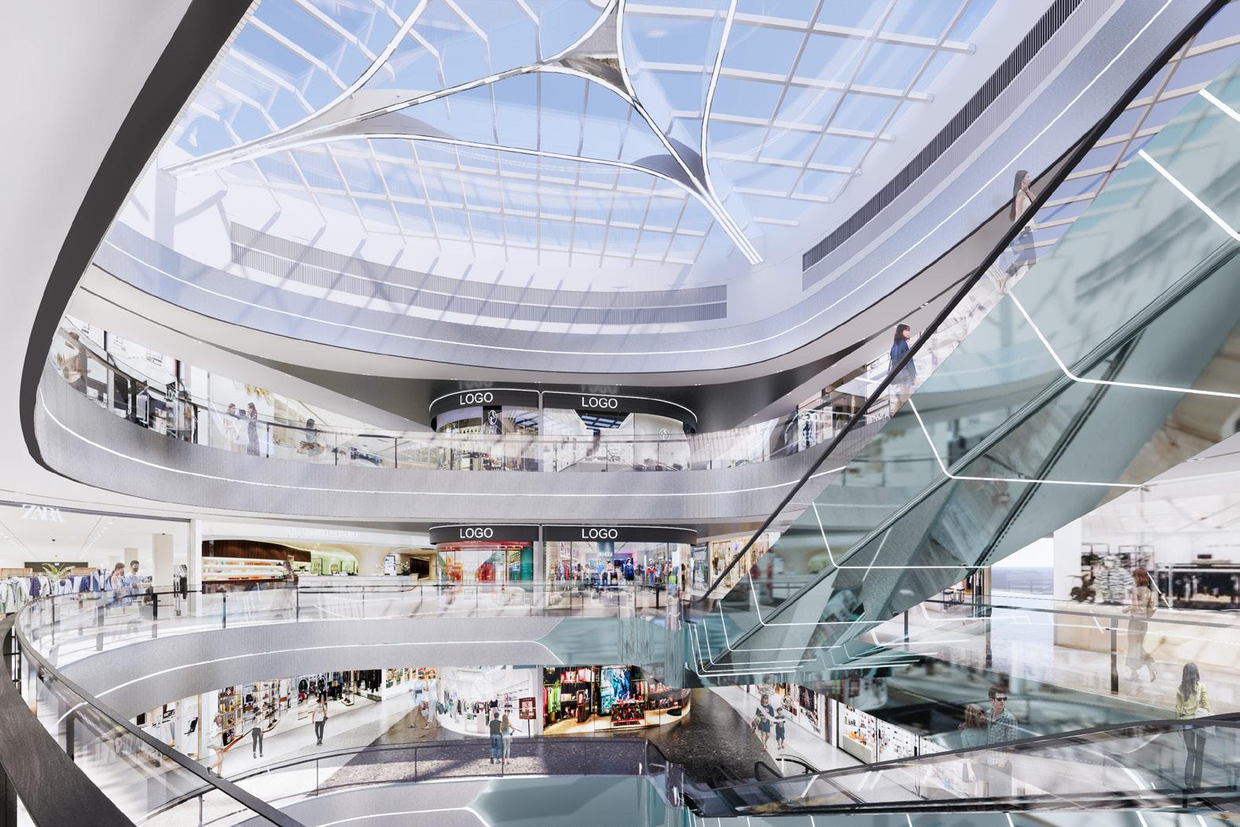





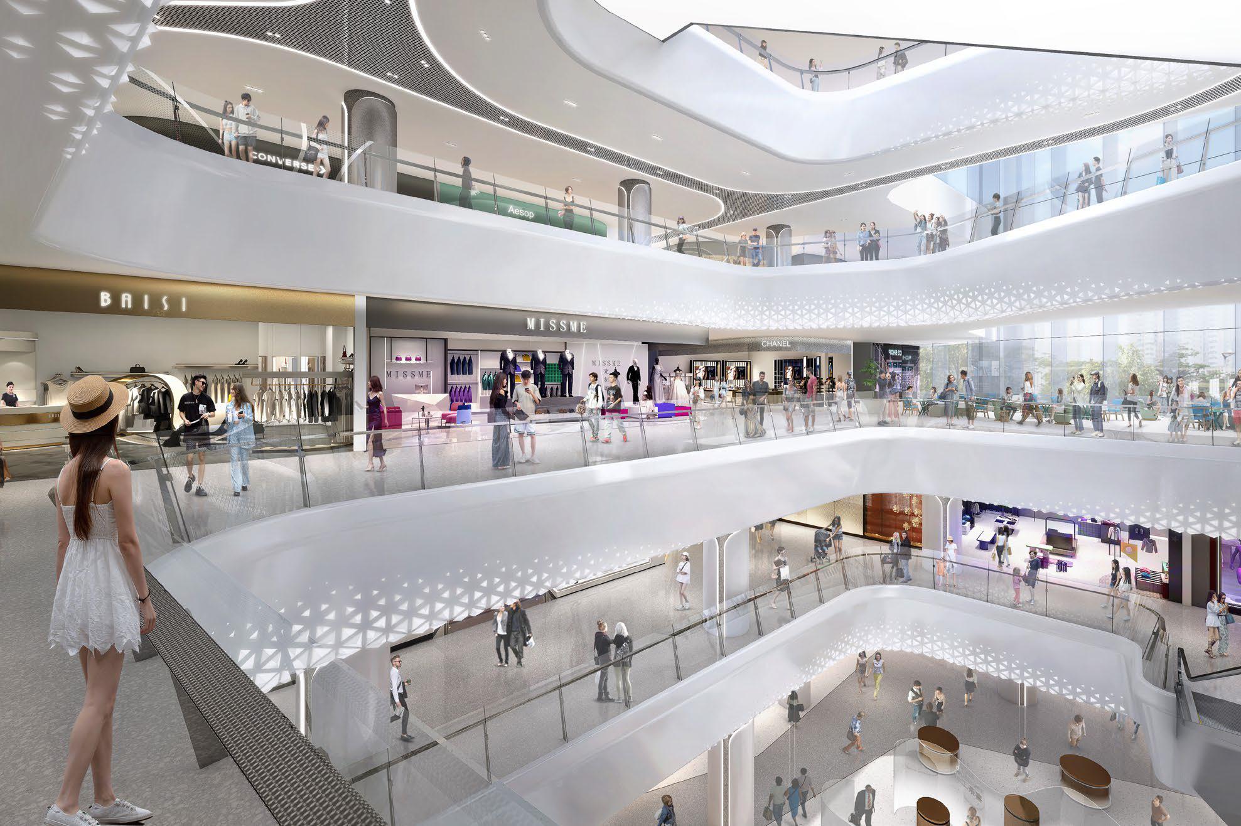
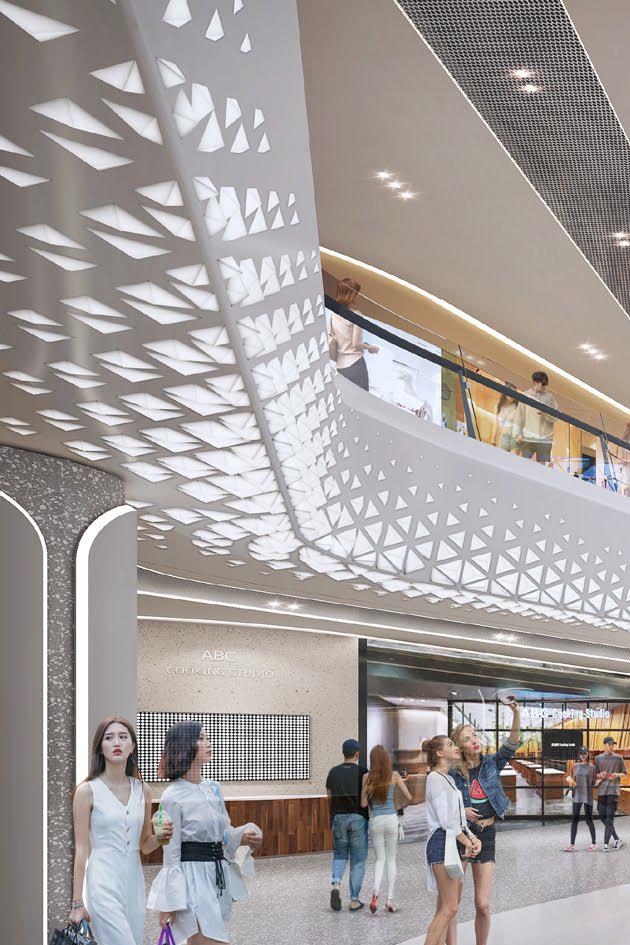
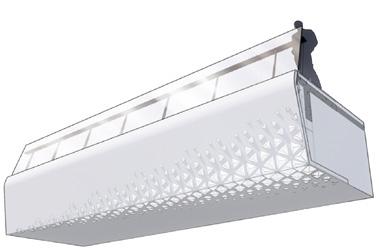






VOID EDGE DESIGN DETAILS
The 3D pattern is strategically placed at the corners of the void edges, gradually fading to a smaller scale. To enhance the dynamic effect, the pattern is positioned in different areas on each floor’s void edge.
To simplify construction and reduce costs, we introduced modular design, limiting it to three GRG modules. This approach minimizes the number of molds required and allows on-site assembly, significantly cutting transportation costs.
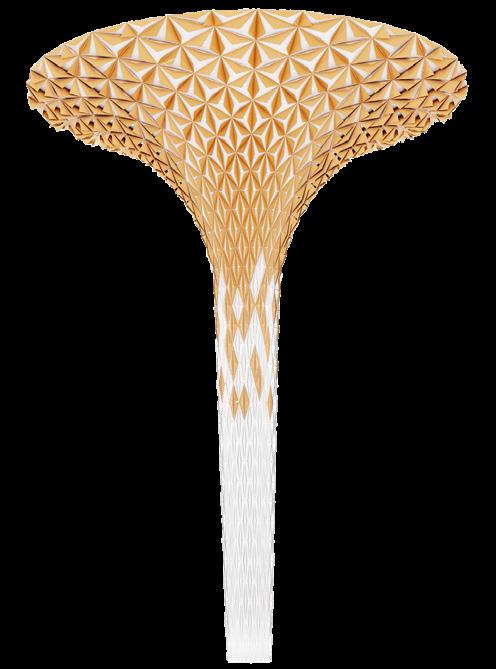
ART INSTALLATION COLUMN
This is the center of the mall. This area has to most traffic and needs to have a feature piece at the center to make this place the focus point of the whole mall. Besides it needs to be a feature piece, it also needs to be an installation that people can interact with. In order to meet these requirements, I made a feature piece that can move according to the movement of the surroundings of the column. Under the column is a barrisol that emits the light and it can bounce on each piece of the triangle metal sheet. As a result of the image above. After a long discussion with the art consultant, we end up with this design, a balance between mechanical and art.









Triangle Opening Samples
Atrium View



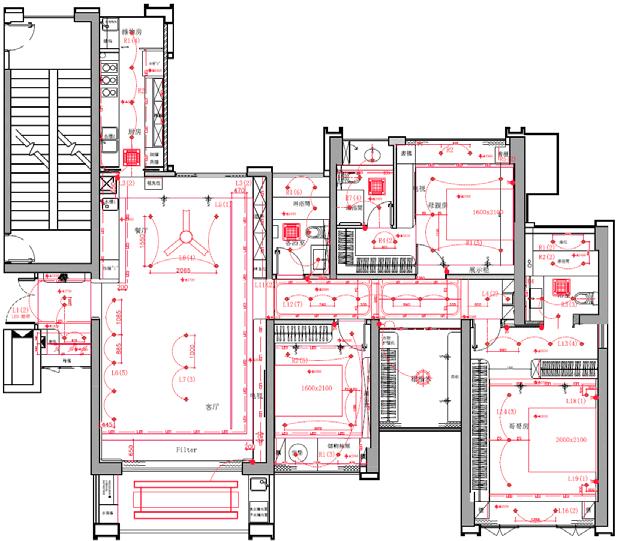

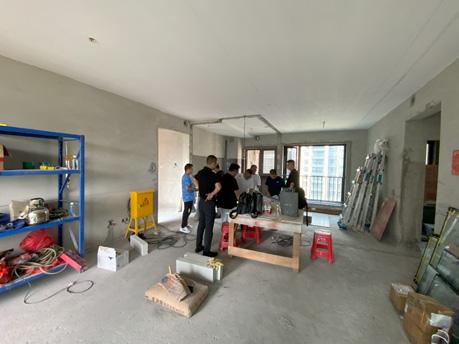



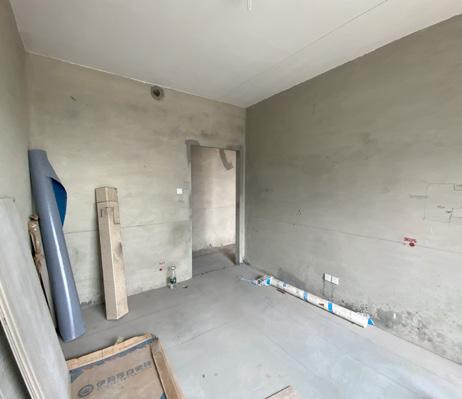


https://vr.justeasy.cn/view/168345210


Feel free to scan the QR code or click the link below for the VR renderings.
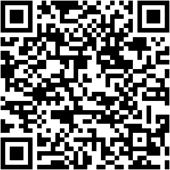
https://vr.justeasy.cn/ view/1w72o39m0992m612-1723093181.html
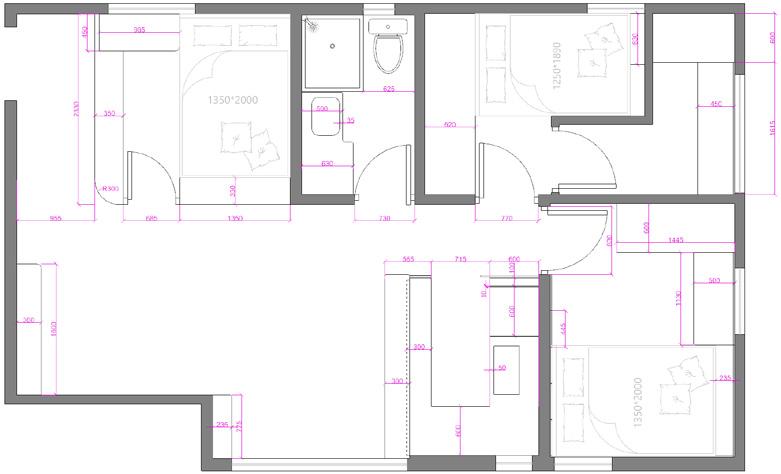
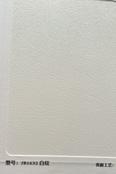
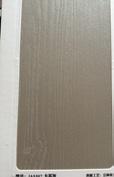
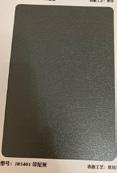


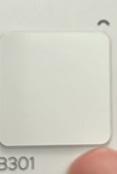



威利雅灰





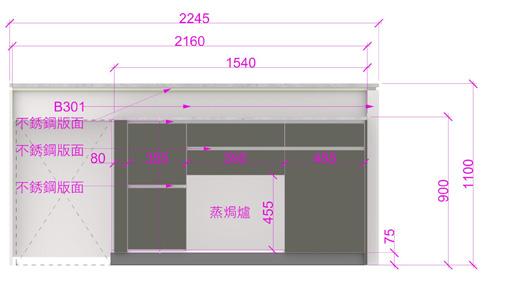


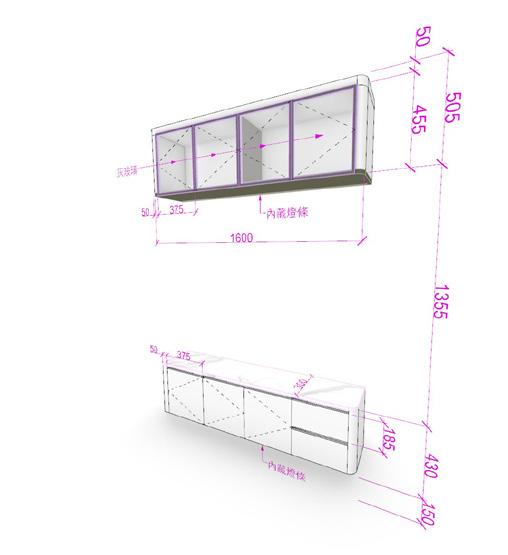
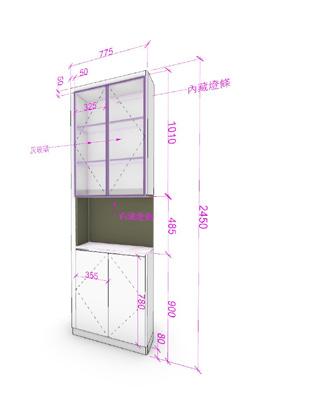



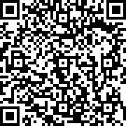
https://kuula.co/share/ collection/7FjLf?logo=1&info=1&fs=1&vr=0&sd=1&thumbs=1

