
Table of
Luxury House
Architect Office
Duplex House
Retirement Home
Site Planning
Hand Sketches and Drawings
Graphic Designs
Physical 3D Models & Experiments
Photography
3D Artwork: Constructing the Deconstruction


Table of
Luxury House
Architect Office
Duplex House
Retirement Home
Site Planning
Hand Sketches and Drawings
Graphic Designs
Physical 3D Models & Experiments
Photography
3D Artwork: Constructing the Deconstruction
Project year : 2019
Software : Revit, Adobe Illustrator, Photoshop
For a house as a luxury place to live, I considered this project functionality and aesthtic as great and luxurious as possible. I included various spaces that can make the user feel the modern luxurious life. Every room in the house can get full natural light and ventilation and great views through picture windows. It includes many modern usage and function such swimming pool, gym and game room. The large window wall provides the best lighting and view to the outside. The efficient use of space and area in designing will offer the users the best comfort within a luxurious living style.


A few area of the roof are elevated to get the natural light inside the house

Section 1
Section 2



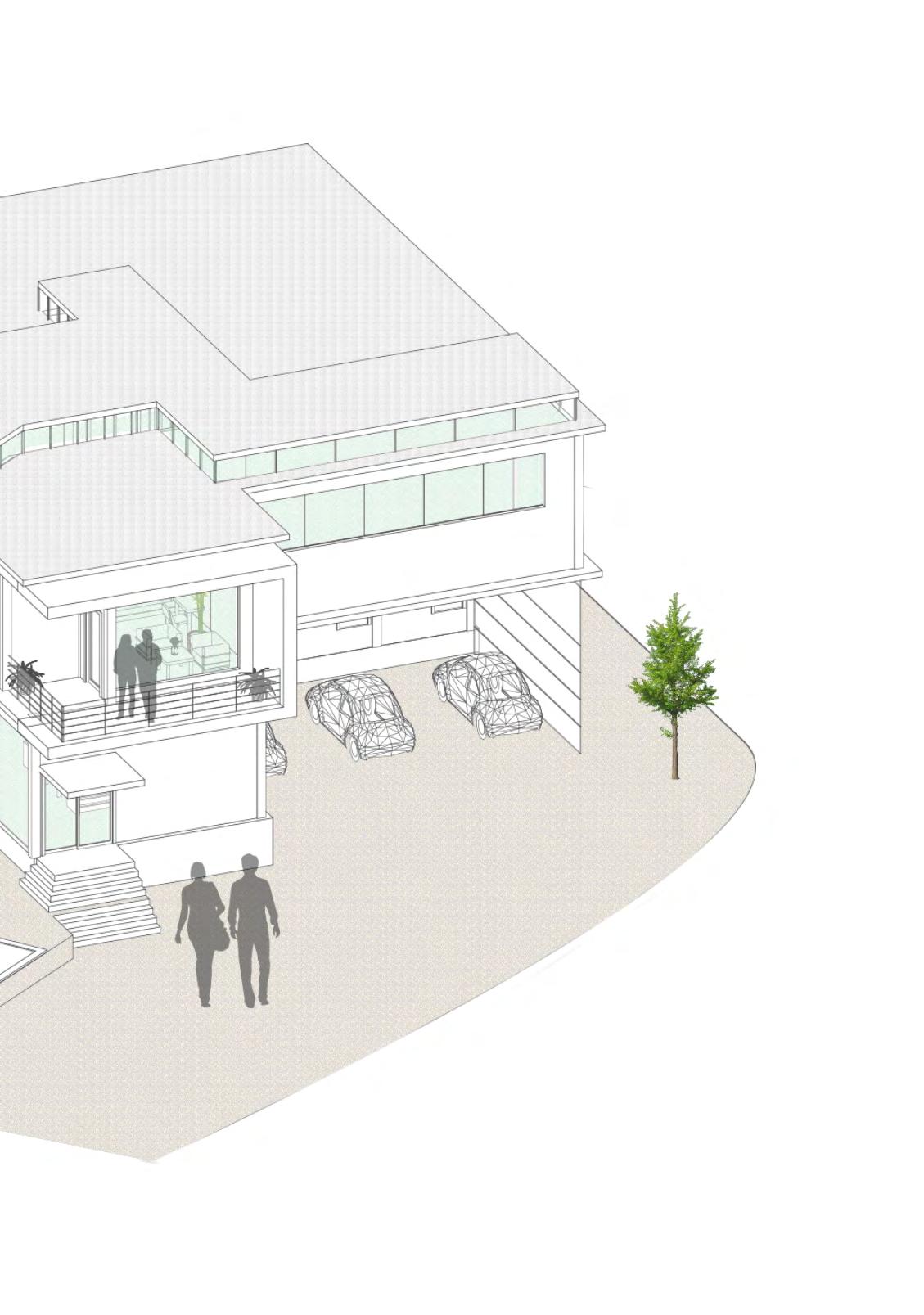
Project year : 2018
Software : Revit, Adobe Illustrator, Photoshop
Students were tasked to design an architect office which basically is an office if we consider it normally. But, I imagined the architect office just as a pure and simple space that an architect can get creative ideas. As a result, I created a circle space as a representation of community for all the people in the office that would offer relaxing and free environment. The program requirement and the utilities are planned as connected spaces which has no walls only with elements that can infer as division of the spaces such as the indoor plants which can help also us to stay fresh and active throughout the whole day.

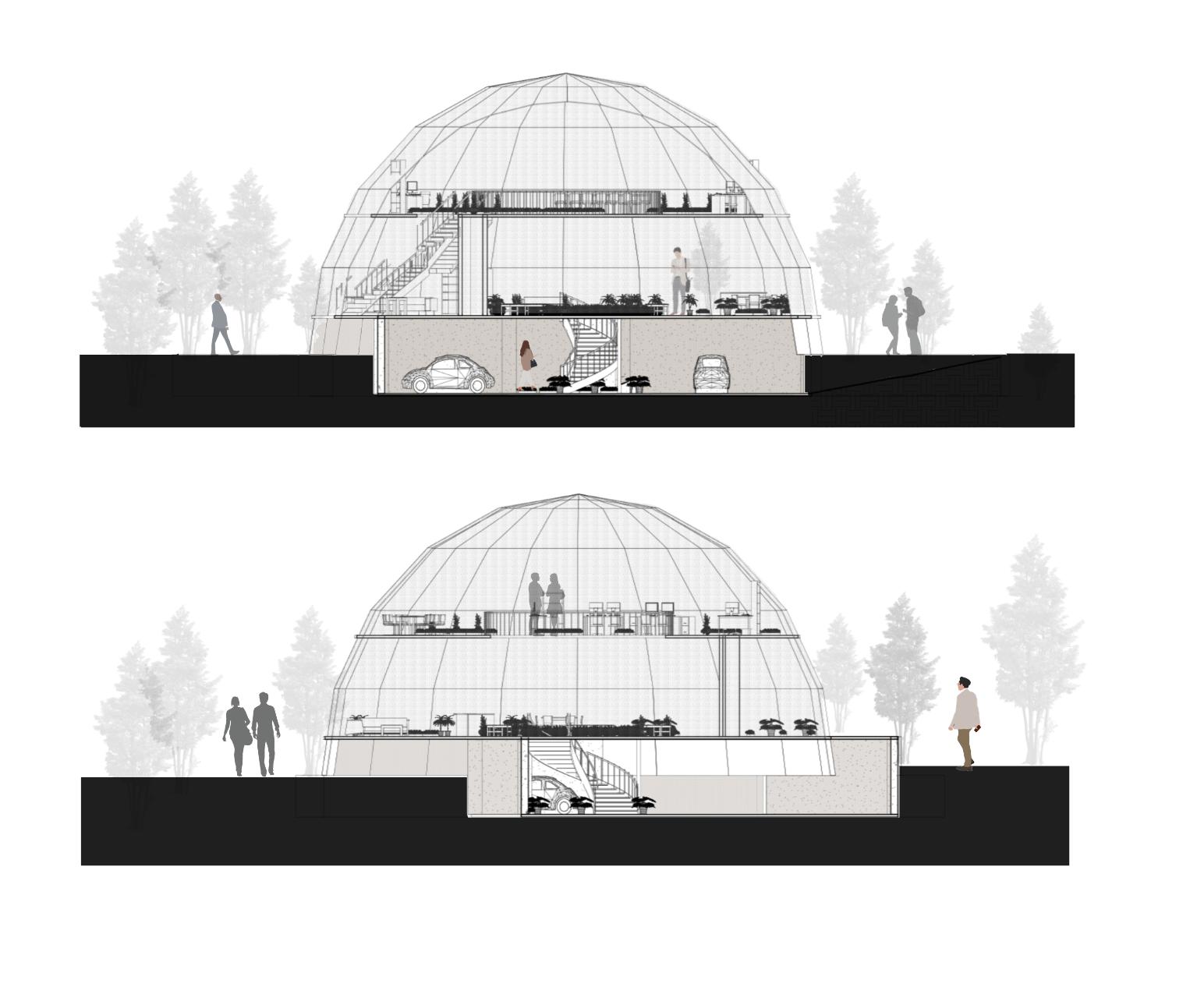
Project year : 2018
Software : Revit, Adobe Illustrator, Photoshop
The duplex house was assigned to be designed with the requirement of the two house connected with a wall in the middle and all the functions must be the same for both house. When I notice the relation of the two house in the program, I started to design it with the idea of connecting the differences. Both house has the same plan and utilities, but the form is different as I wanted one house is for the people who prefer rational and simple while the other is formed for those who prefer the dynamic and active form while giving the same functionality regarding the lighting, ventilation and the spacial quality for both of the house.







Project year : 2019
Software : Revit, Adobe Illustrator, Photoshop

As we have been seeing the older people become more and more lonely especially during these modern days, I wanted to design a community where they can make more friends, a place with fresh, relaxing and peaceful lives can be given. The design of the units are well connected each other giving a sense of place. Many green space in included to enhance the health of older people with refreshing views and spaces for the healthy livings. The circulation of the older pleple are critically considered in this project.






Urban space for the people
Project year : 2018
Software : Google Earth, Adobe Illustrator, Photoshop
This is a project assignment from site planning course which aim to understand the fundamental of urban design and master plan. By doing the site planning, I become to realise the wider range of responsible of architects and urbvan planner. In this project, I included different spaces which give the users to experience the needed facilities for enjoyable lives.




By doing the site planning exercise, I gained knowledge of the importance of spaces in terms of site surroundings and context when developing a site.
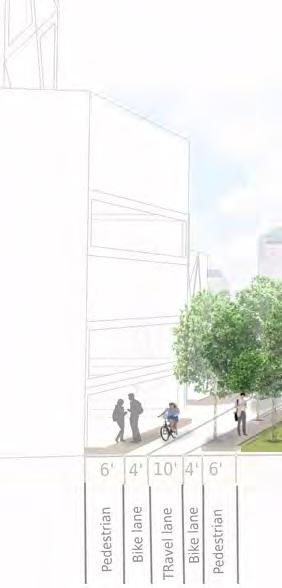



As an architecture student, I believe I should always practice my sketching and drawing skills which help me visualize my ideas at any time and understand the different aspects of art and architecture. I usually bring my sketch everywhere I go and sketch the moments and beautiful buildings. I tried to understand the drawing techniques such as perspectives, lighting, shade and shadow, and basic principles of drawing with different mediums.

Size : 6” x 9”
As lacking great architecture in my neighbourhood gives me an inspiration to study architecture, I offen sketch my surrounding context and try to understand the need of architecture for people.


Size : 12” x 18 ”

Shwedagon Pagoda is a major tourist attraction in myanmar. The detailed measurement of the pagoda was considered as very important part to achieve its proportion while drawing.
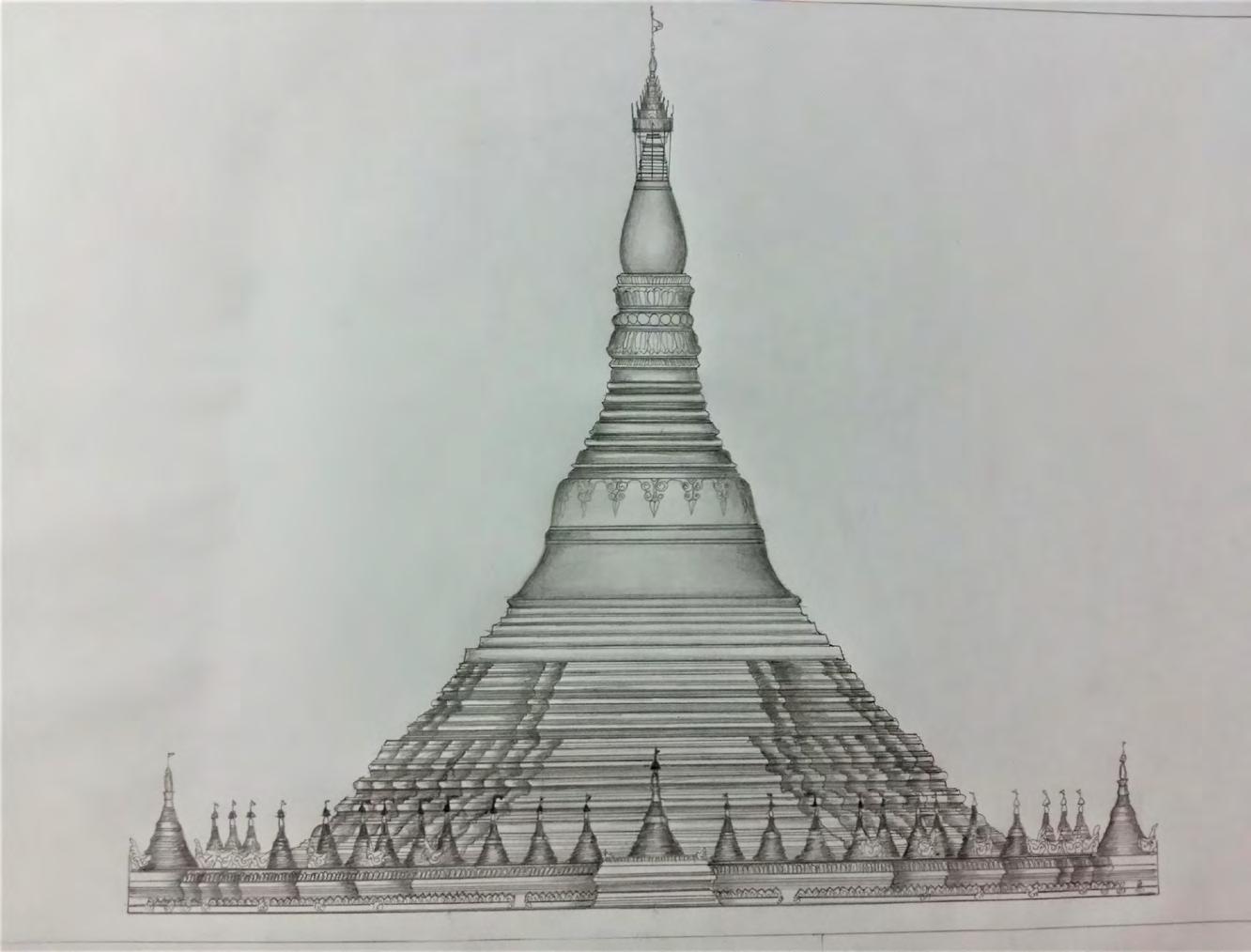
Pencil drawing, Size: A3
Practicing portrait drawing allows me to understand the anatomy of a face which help me realise the underlying structure in architecture and drawing with pencil enhance my art skills regarding the perceptions of light and shadow, texture and proportion. Pencil drawing, Size: Legal



I also like to spend my free time practicing graphic designs. I voluntarily design many logos for small community services, charity associations, and youth associations.

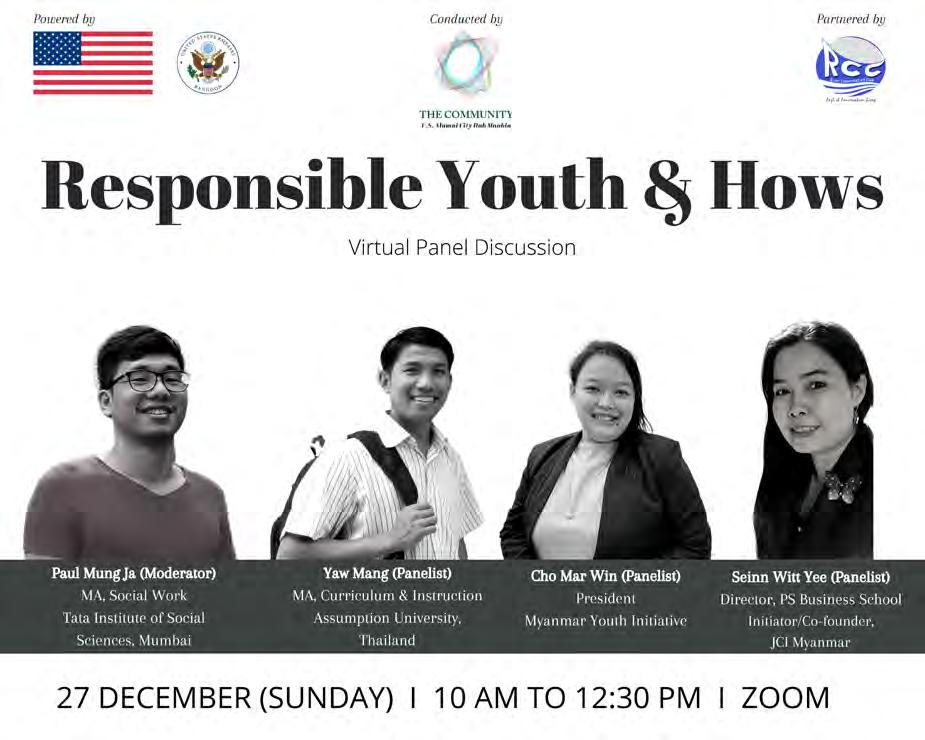


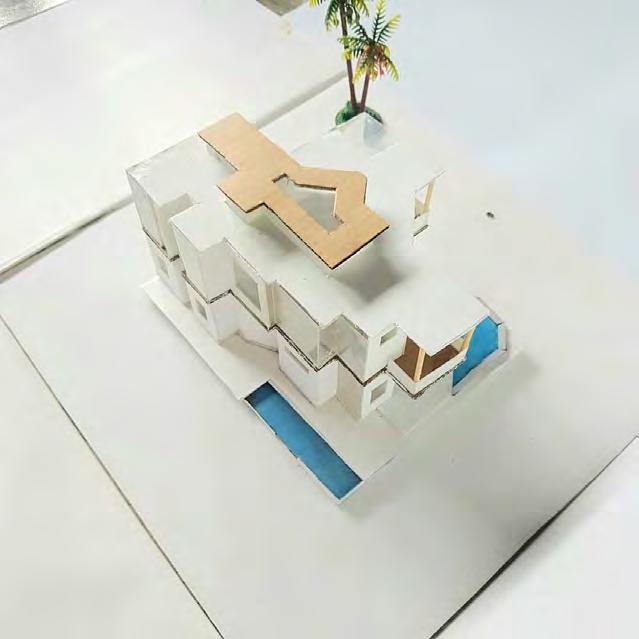




Making physical 3D models helps me visualize my idea and experience the form of a design. I learned how to communicate and make better architectural design by seeing it as physical models. Moreover, we can experiment the properties of materials and learn how to use them accordingly in the architectual designs and constructions. From making models, I acquired that I can have better ideas by seeing from different angles of the physical models which I cannot see only with the drawings. I could also analyze how the lighting and shadow change according to the orientation, the direction of the light source, for example, the sunlight, and how a space make people feel.







Digital Photography


From my photography practices, I perceived a lot of knowledge about the relation between the principles of photography and architecture such as balance, contrast, harmony, light and shadow, and so on.


Camera: Canon EOS Rebel T6

As I love capturing beautiful moments, I take photographs with my phone everywhere I go and save them as memories that can bring me back to those beautiful moments.

Camera: Samsung Galaxy Note 8



Architectural Photography


Camera: Samsung Galaxy Note 8

Contructed Deconstruction
Size: 1.5’ x 1.5’ x 3’
I believe that making things and designing objects does not always have to be from furnished products. It can be from anything that we are inspired to create. So, I tried to create an art piece basically from trash. This piece is giving a deconstructive form of unfinished construction of a living space. We can see that there are spaces connected to on another which living things can inhabit. It offers a futuristic feeling as if it is a vertical city. The spaces are freely formed to give a sense of freedom inside out. Despite being made up of various pieces, I assembled these peices of wood, paper, bamboo, paperboard and foam board together to give a perception of unity and harmony.

