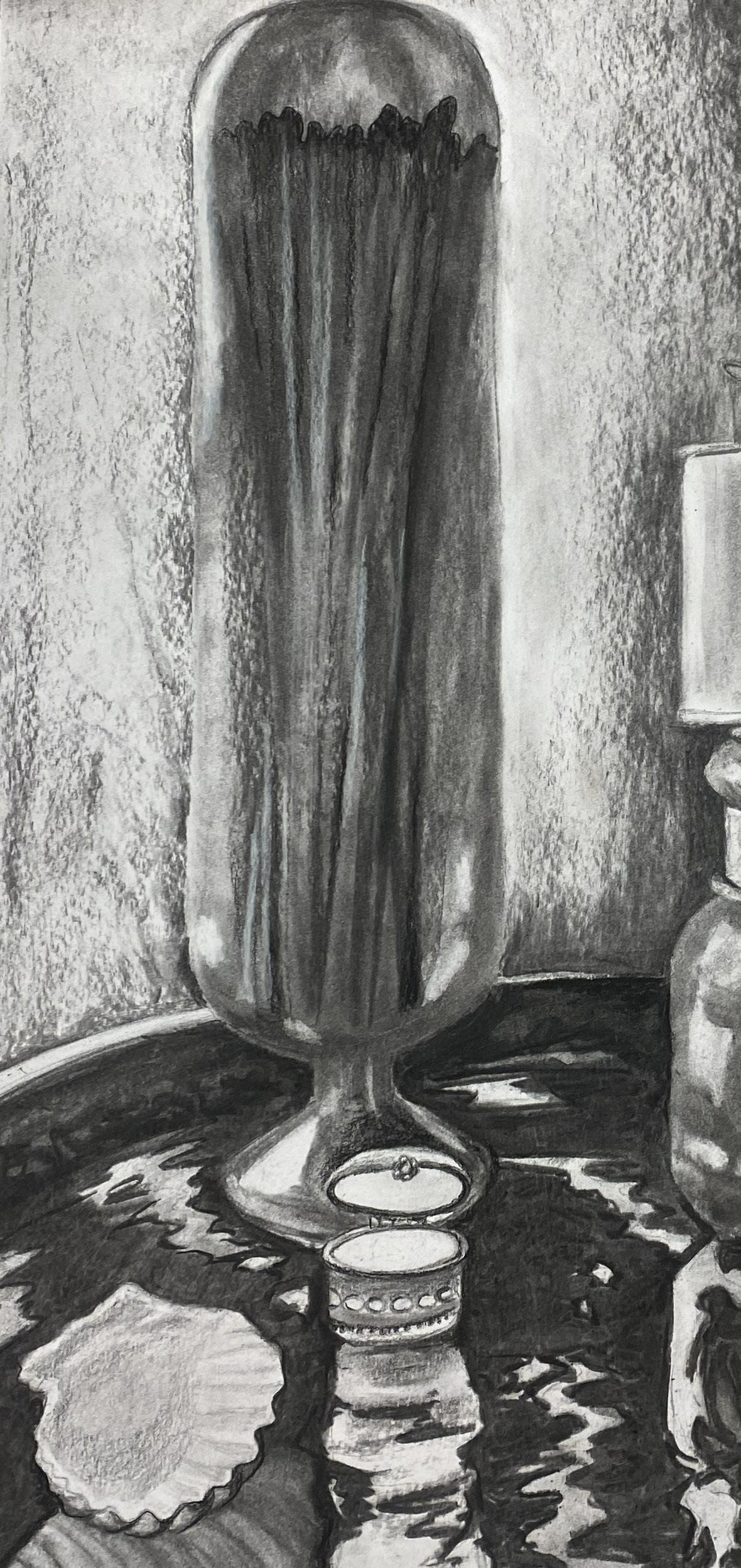POR TFO
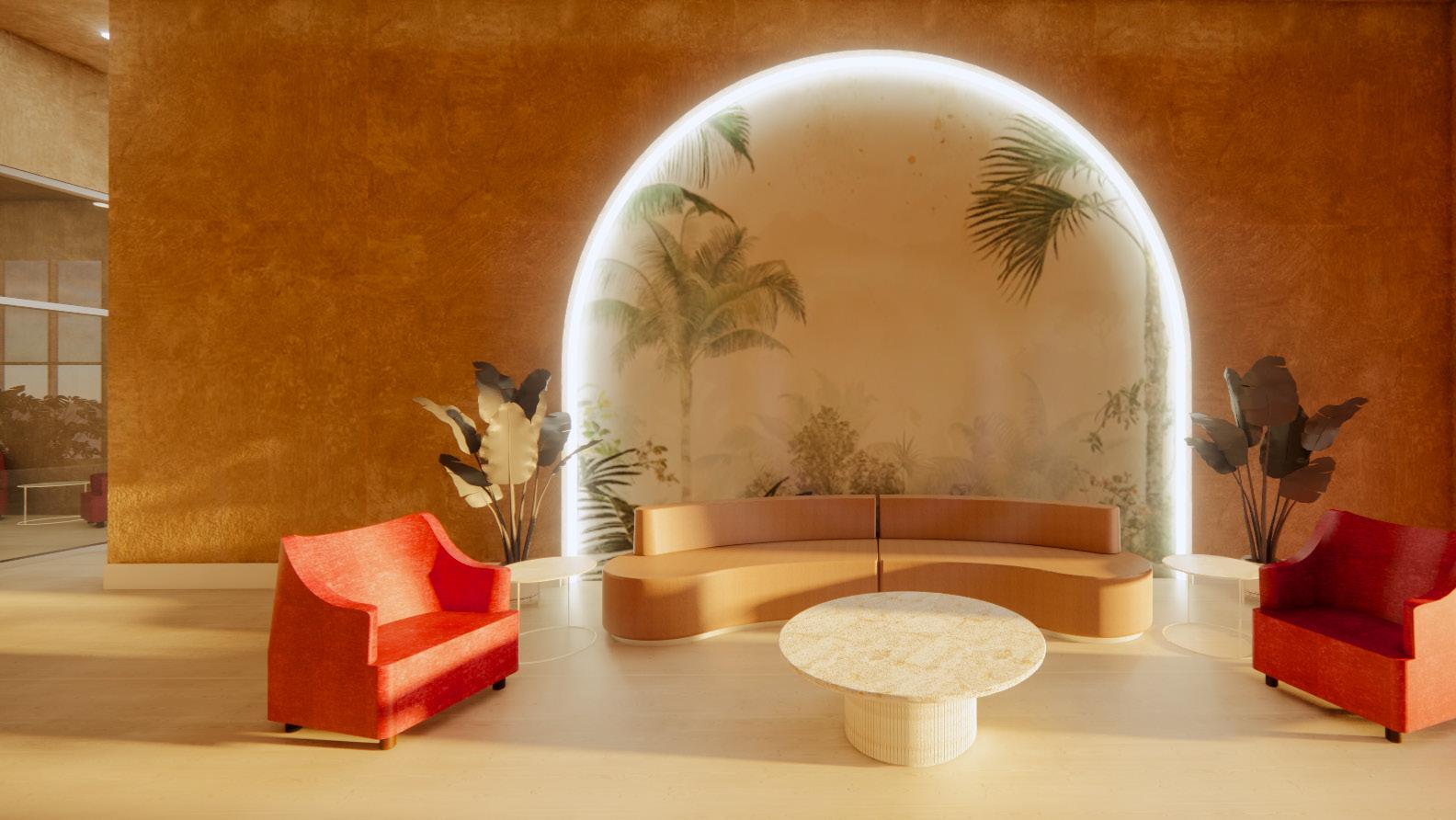
Hope Carstanjen


Hope Carstanjen


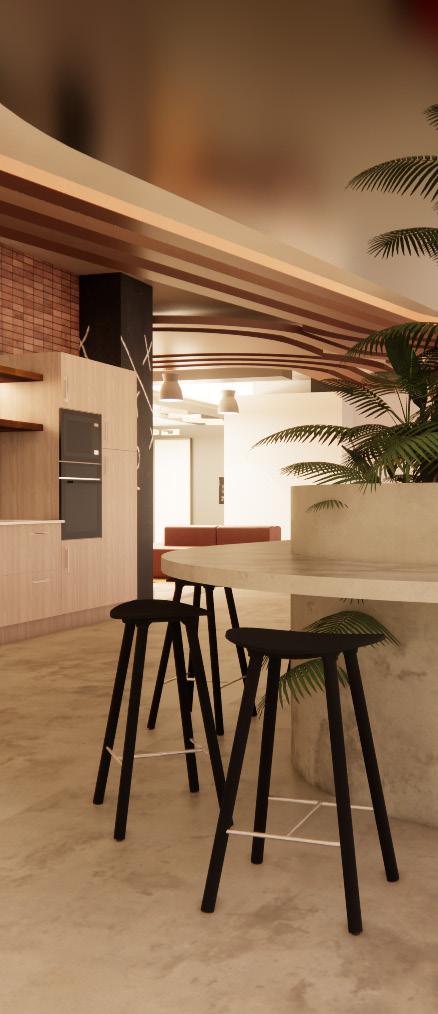



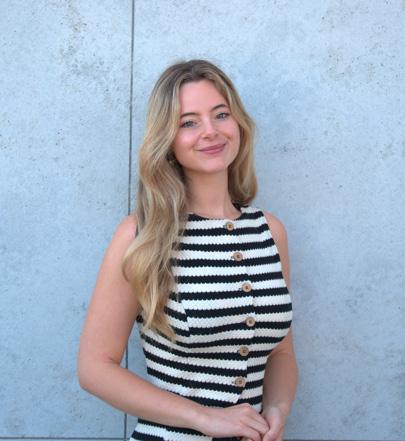
Kansas City, MO
Student Intern
Rendered 3 different design concepts for a convention center ballroom using Revit and SketchUp.
Contributed to presentation decks for the team and clients.
Designed a ballroom ceiling that was selected for presentation to the client.
Kansas City, MO
Student Intern
Selected materials for various projects.
Conducted research on equestrian facilities and horse racing hospitality interiors.
Designed and printed an educational manual on research using InDesign.
Prospect, KY
InteriorDesignIntern
Prepared budgets and specifications for design.
Selected furniture and decor for approval.
Supervised the installment of furniture and art.
Louisville, KY
InteriorDesignIntern
Assisted with client meetings by sketching and taking notes.
Selected and ordered fabric samples.
Helped with furniture and art selections.
*It was requested that the identity of the Convention center be kept confidential. Permission was granted for me to use the renderings and talk generically about my role in the project.*


• Concept ideation, boards and presentations
• Worked in Revit and Enscape to develope RCPs and section drawings
• Colaborated across offices with design teams
• Ceiling design accomodates sprinklers and rigging points

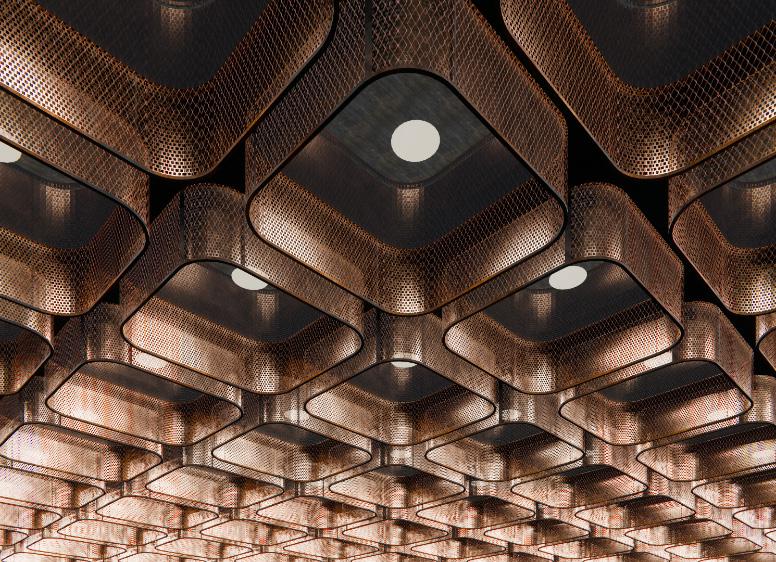
• Concept ideation, boards and presentations
• Worked in Revit and Enscape to develope RCPs and section drawings
• Colaborated across offices with design teams
• Ceiling design accomodates sprinklers and rigging points



“As the industry’s standard-bearer of excellence, Scalamandré’s name has become synonymous with the manufacture of the finest quality fabrics, trims, wallcovering and furnishings in America.”
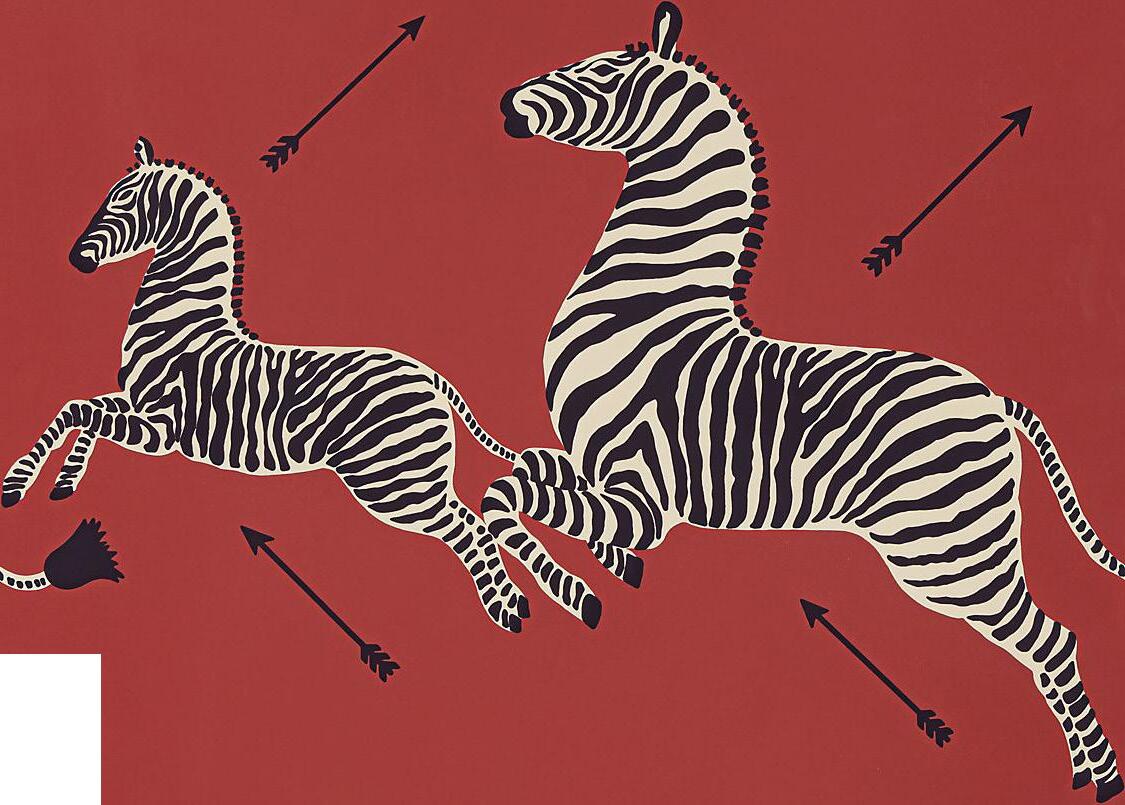
- The Story of Scalamandré
The project required students to meet with Scalamandré’s executive team to discuss a concept proposal for a luxury pop-up venue.
Students were to choose an event and create a luxury experience associated with it. While part of the assignment was to honor the tradition of Scalamandré, by using fabrics and trims from their collections, the other part was for students to create their own textile designs.
The final design should both honor the history, luxury and tradition of the brand, but also push forward innovative and exciting design. It was required for students to create furniture, floor plans, fabrics and renderings to convey the event.
The circus represents wonder and artistry, where imagination meets skill. At the Monte-Carlo International Circus Festival, top global performers gather each January in Monaco.
Our design borrows from the traditional Beaux-Art and Belle Époque architecture of Monaco found in Monte Carlo. These historical influences are characterized by opulent ornamentation, classical columns, decorative elements, symmetry and luxury.
• Building the tent in SketchUp
• Designed a textile
• Built the barback and bar in SketchUp
• Rendered the design in SketchUp + Enscape
• Concept ideation (specifically connecting it to the site)
• Created the moodboard
• Contibuted to final boards in InDesign
• Selected fabrics for furniture
• Selected some fabrics for inteior

Safari Cut Fringe Tieback in Saffron
Hope Carstanjen, John Chierichella, Rose Gillooly, Zheer Jiang, Salo Tovar Vargas, Asher Tucker

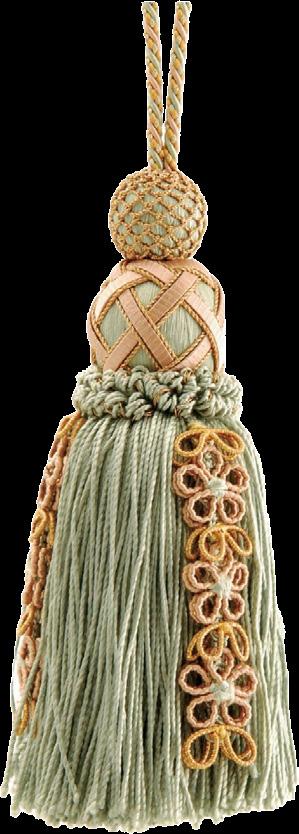
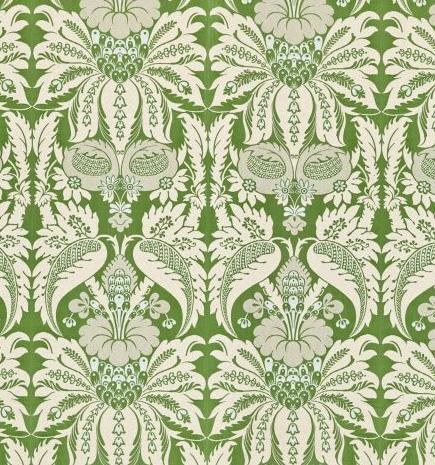






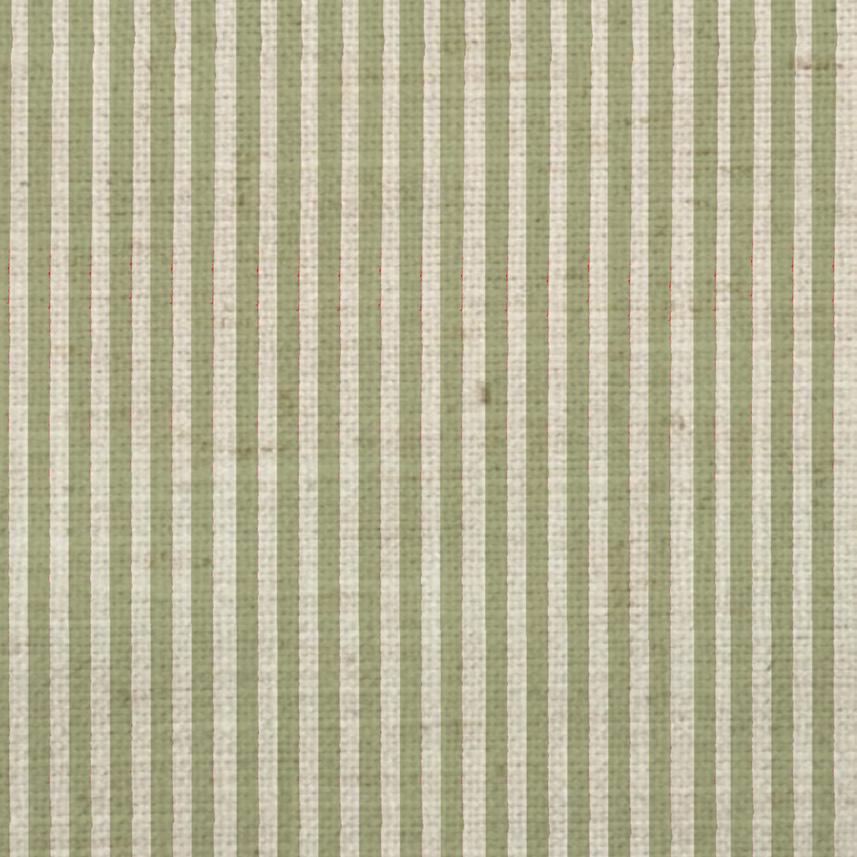
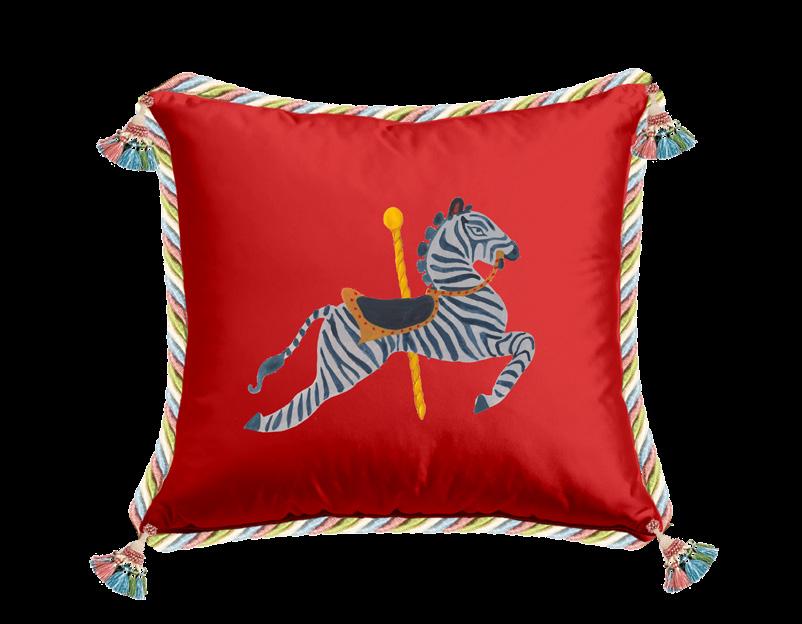







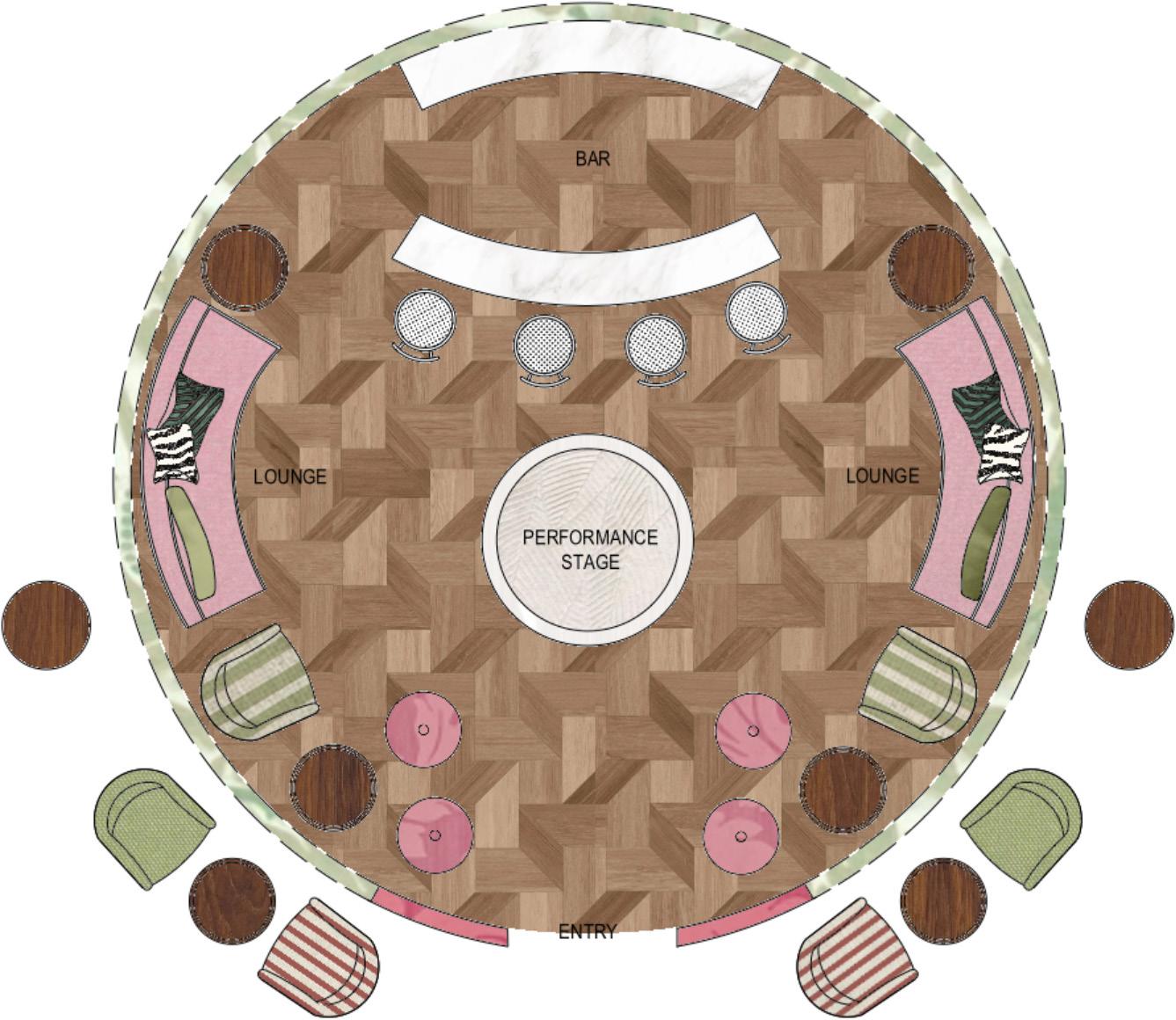

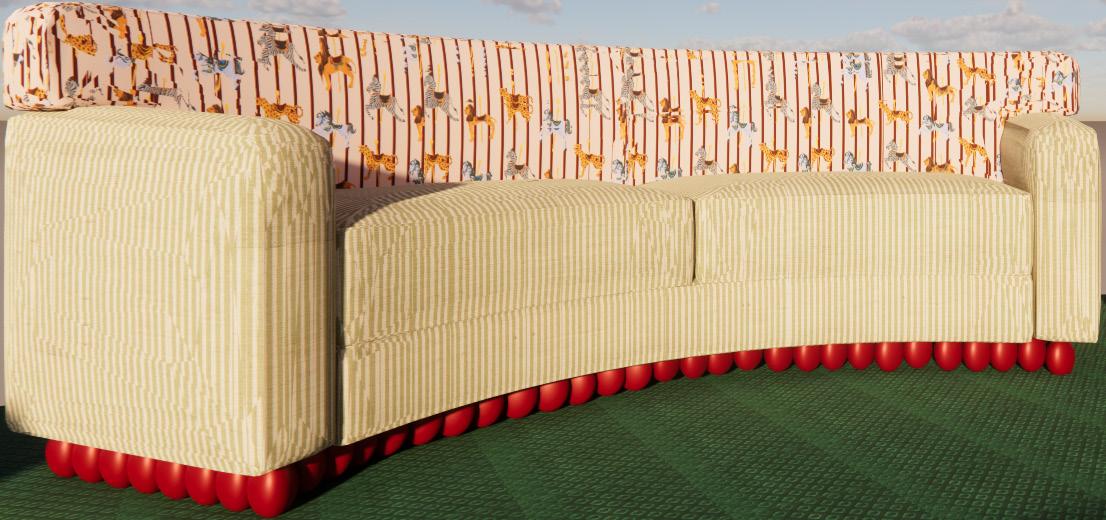
Hope Carstanjen - All upholstery + Finish selections
John Chierichella - Modeled tables + Pouf
Rose Gillooly - Designed Dream Circus textile
Asher Tucker - Designed Carmine textile
Zheer Jiang - Designed + modeled the couch + Completed the furniture plan

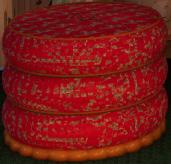

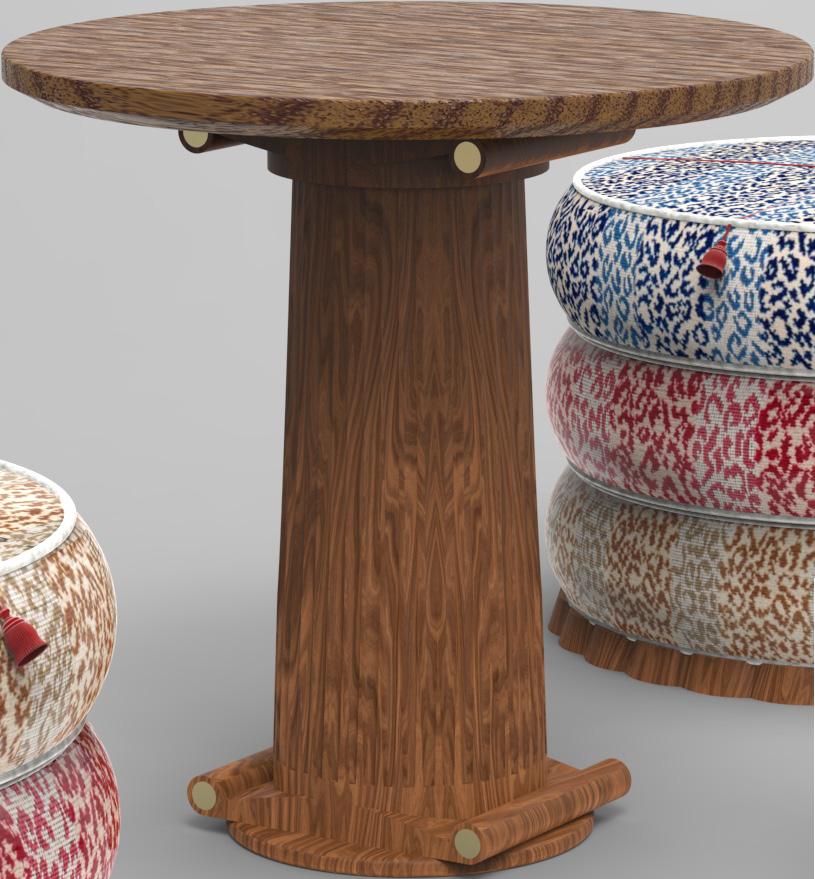
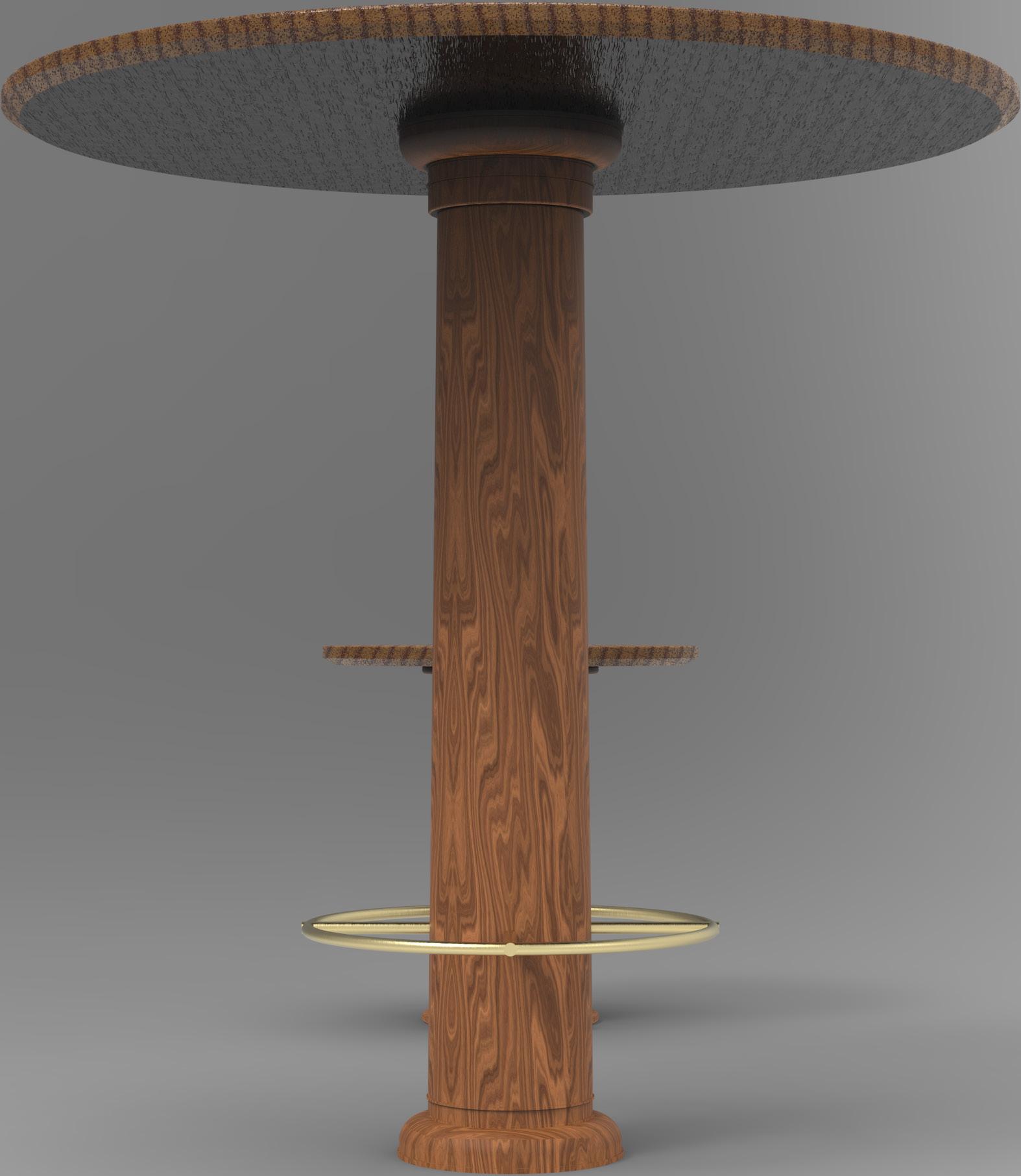


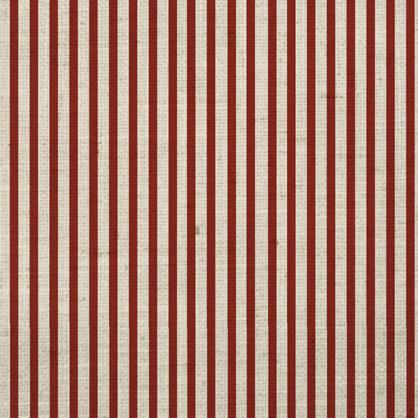
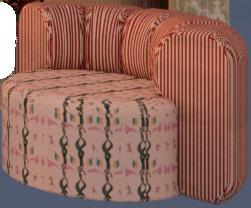

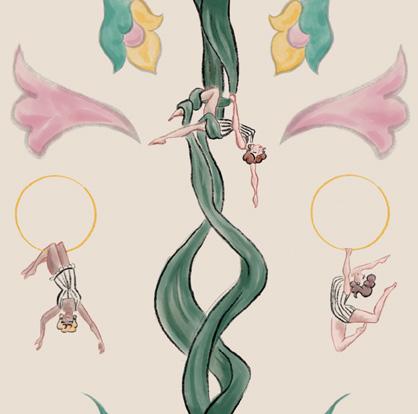


The VIP Lounge at the Monte-Carlo International Circus Festival is where glamour meets spectacle. Designed for the festival’s most distinguished guests, this exclusive space offers a luxurious lounge and bar filled with playful maximalism and old world elegance. The highlight of the evening is a mesmerizing acrobatic silks performance, staged just for VIP attendees.
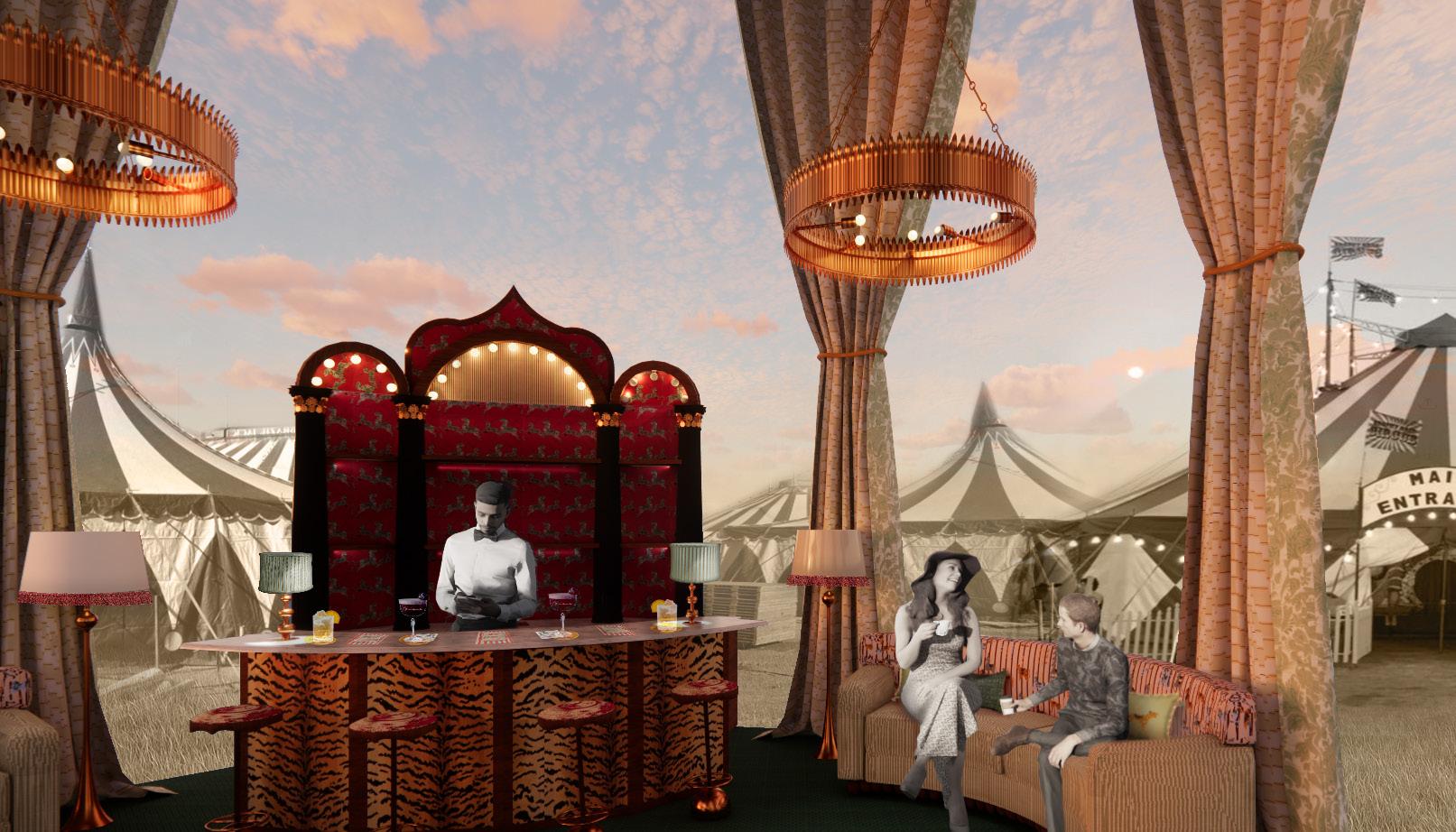

Hope Carstanjen - Rendering in SketchUp + Enscape
Salo Tovar Vargas - Modeled signage + entry drapes + photoshopped details Zheer Jiang - Photoshopped background


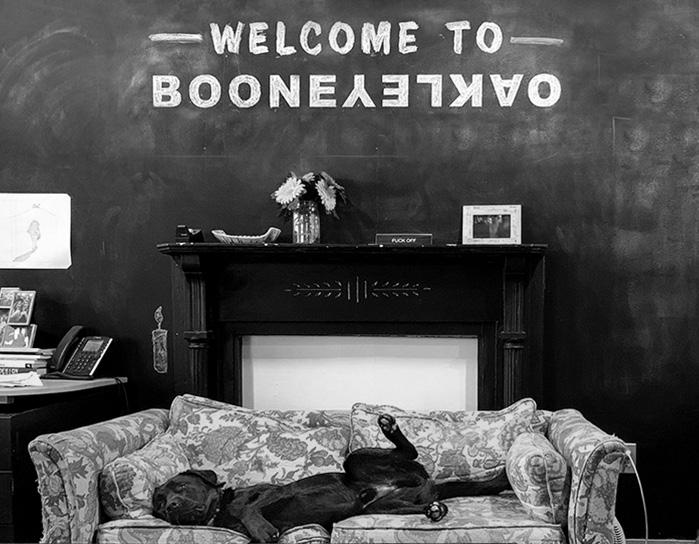


the office dog + very good boy
This project encompasses a new office interior for a marketing company called Boone Oakley. The design will capture the Boone Oakley brand, while providing a balance of team collaboration and individual work spaces. The new office is 18,000 SF, located in Chicago, Illinois.
An office diverse in age and gender, but united by a sense of humor. Boone Oakley creates eyecatching content for clients that want to stand out. Boone Oakley thrives on creativity, bold ideas, and unconventional thinking, and their new office space needs to reflect the agency’s punchy humor and welcome-home atmosphere.

• diverse in age + gender
• 4 days a week in office
• hybrid and remote options
• big ideas and provocative marketing content
• value fun + exciting work environment

Sunroof Provides light throughout office
Aluminum windows and storefront framing surround N, E and S side of building
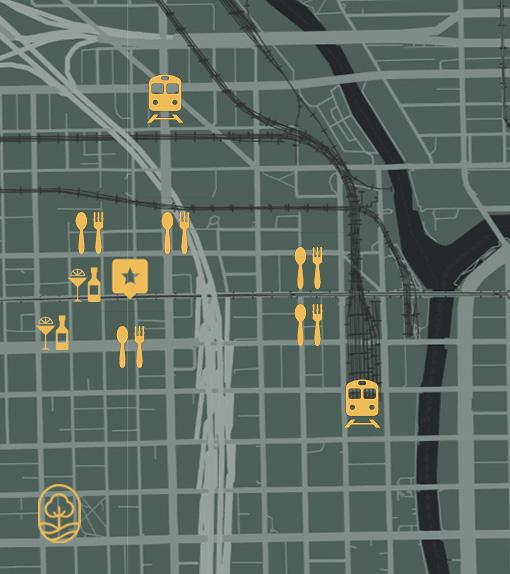
Concrete floors and columns play a role in the industrial aesthetic of the office

Building Location

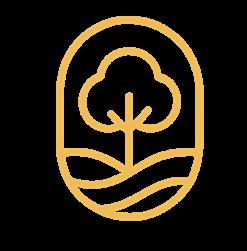

The new office is located in the bustling Fulton Market Neighborhood. This area is hopping with cocktail bars, rooftop restaurants and entertainment. Train Bars Parks Restaurants
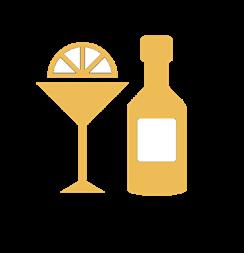

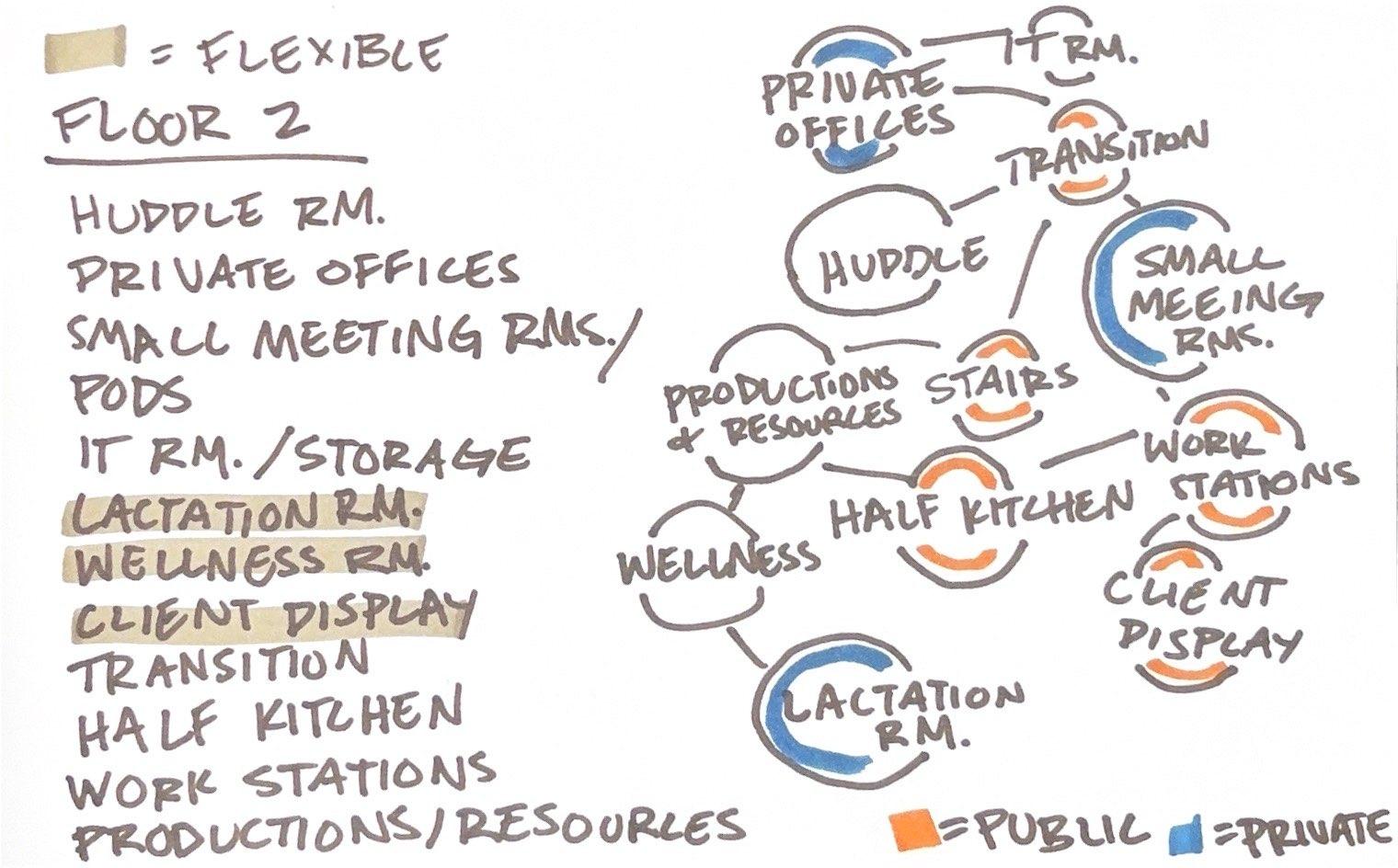



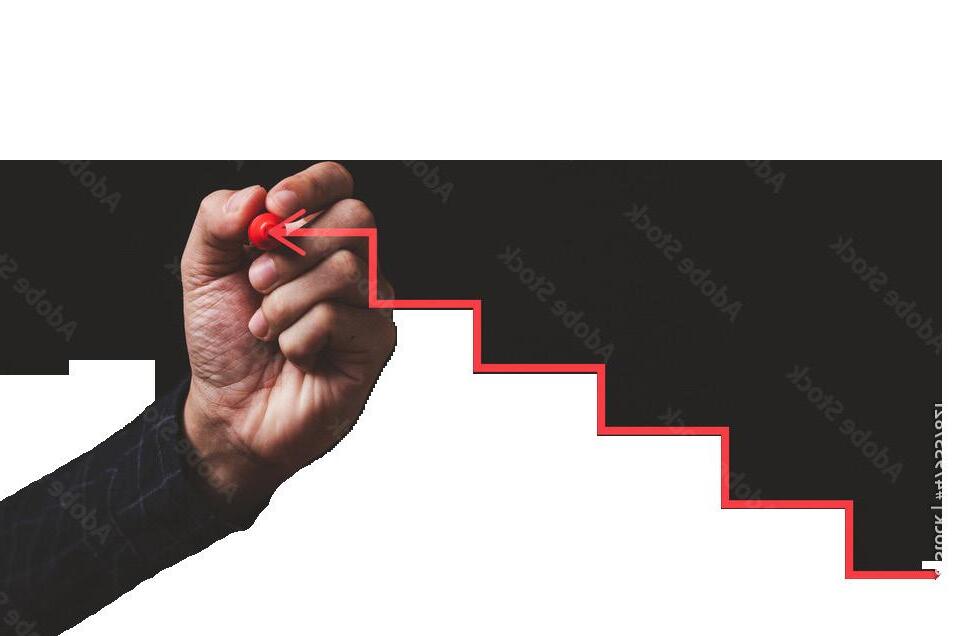




“Industrial Humor” is a design concept that blends the edgy aesthetic of industrial design with the playful energy of pop art. By juxtaposing exposed elements like brick, steel, and exposed ceilings with bold colors, oversized graphics, and witty decor elements, the office will be a place for both work, community and laughter.
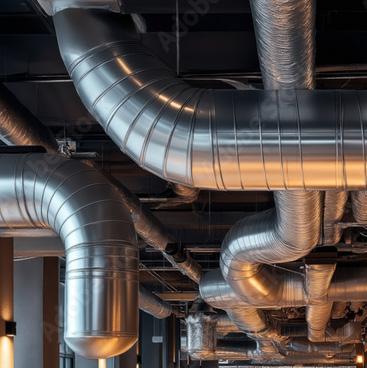
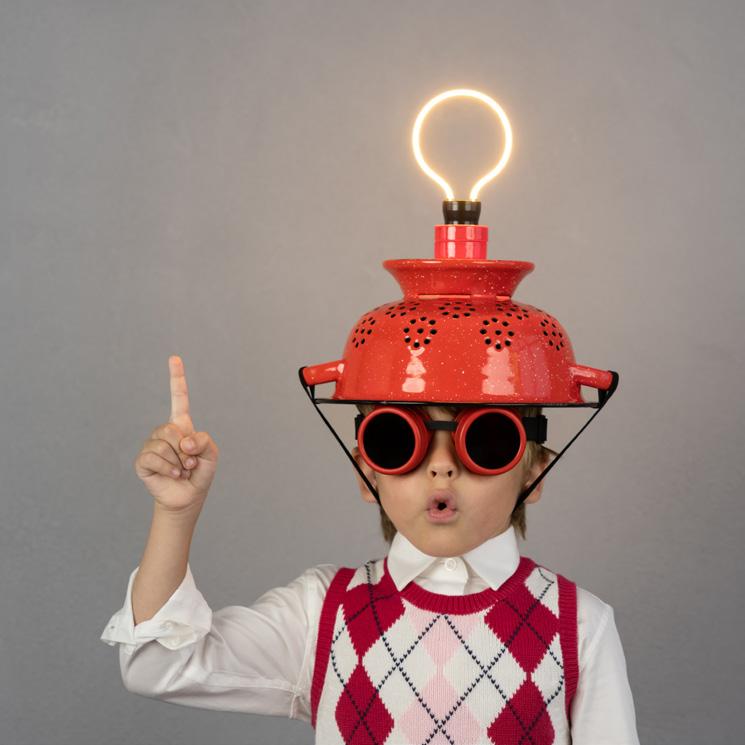

• Collaboration space
• Sociable hubs
• Workshop zone
• Fun atmosphere
• Emphasize team bonding
• Individual work areas
• Virtual equipment throughout
• Department Heads need sightlines off their teams
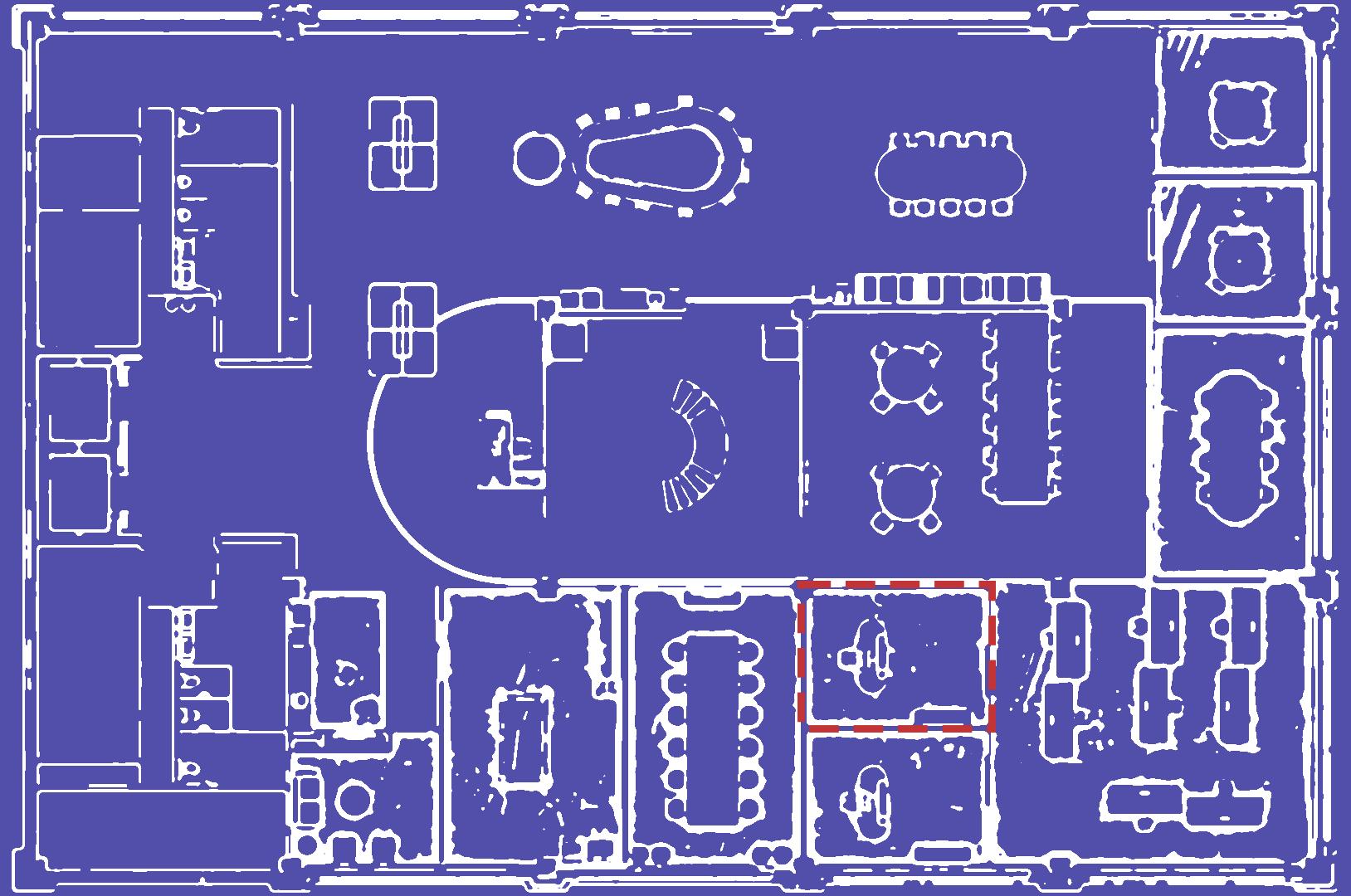
Each head of department has sightline of their team
Reception and waiting are
Concept doodle became a planter in the cafe

Game Room for team bonding
Meeting Rooms
Plenty of team space
Sky light over staircase
Nano door system to join rooms for larger staff meetings Client Presentation Room Creative Director’s Office
Creative Team work areas

Each head of department has sightline of their team
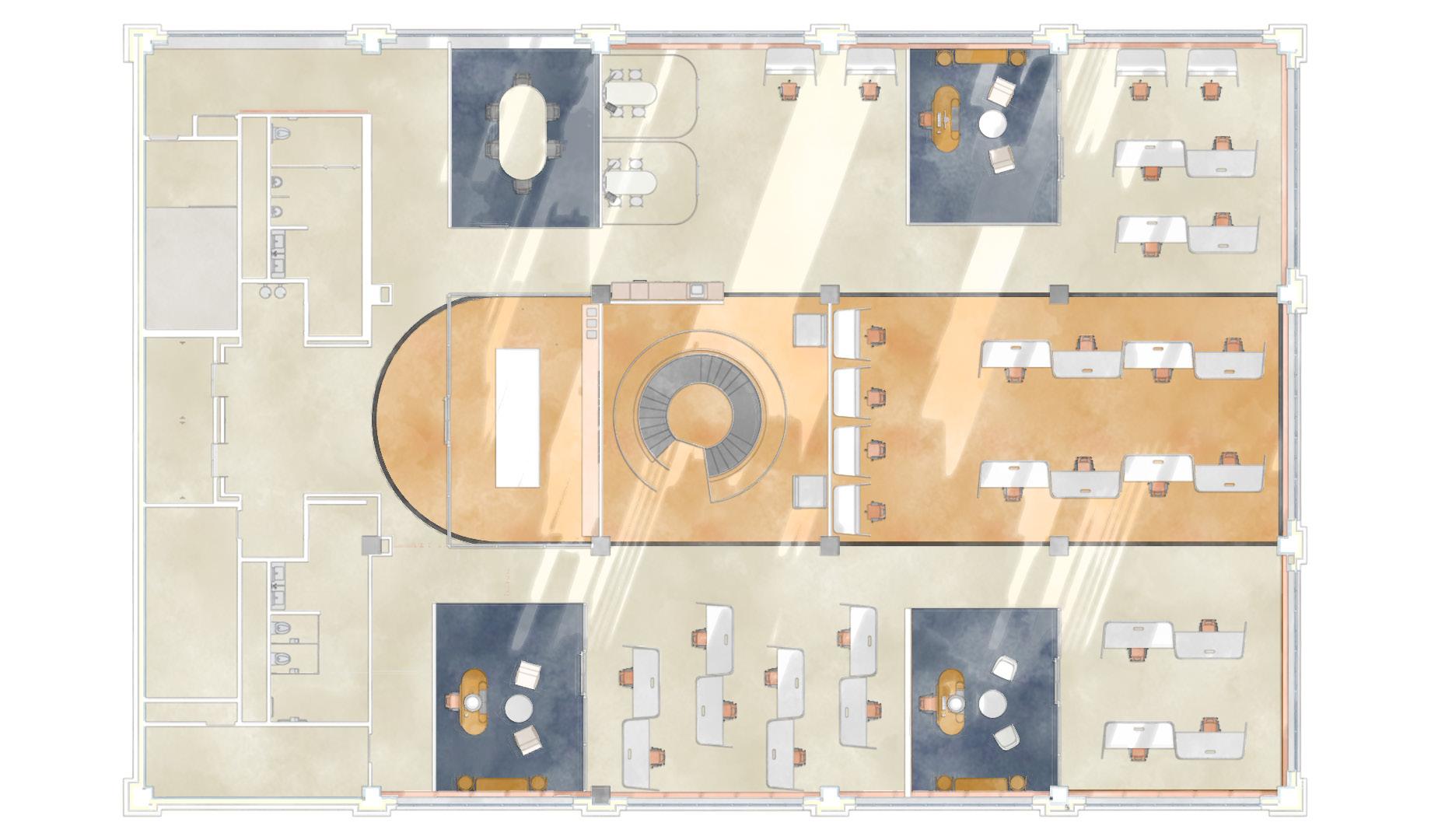

Resource Room contains custom mail furniture piece. Each employee get a lockable mail drawer.
Concept doodle became lighting feature.


• Ellaborates the industrial concept
• Brings a casualness that suites the brand and employees
Repurposed Gym Floor
• Play on the quirkyness of the brand
• Adds playful pop of color and visual interest

• Represents the company dog (very important)
• Adds personality to the Cafe
• Acoustic support ceiling design
• Large playful shapes have a humor to them
• Wavey light fixture adds playfulness
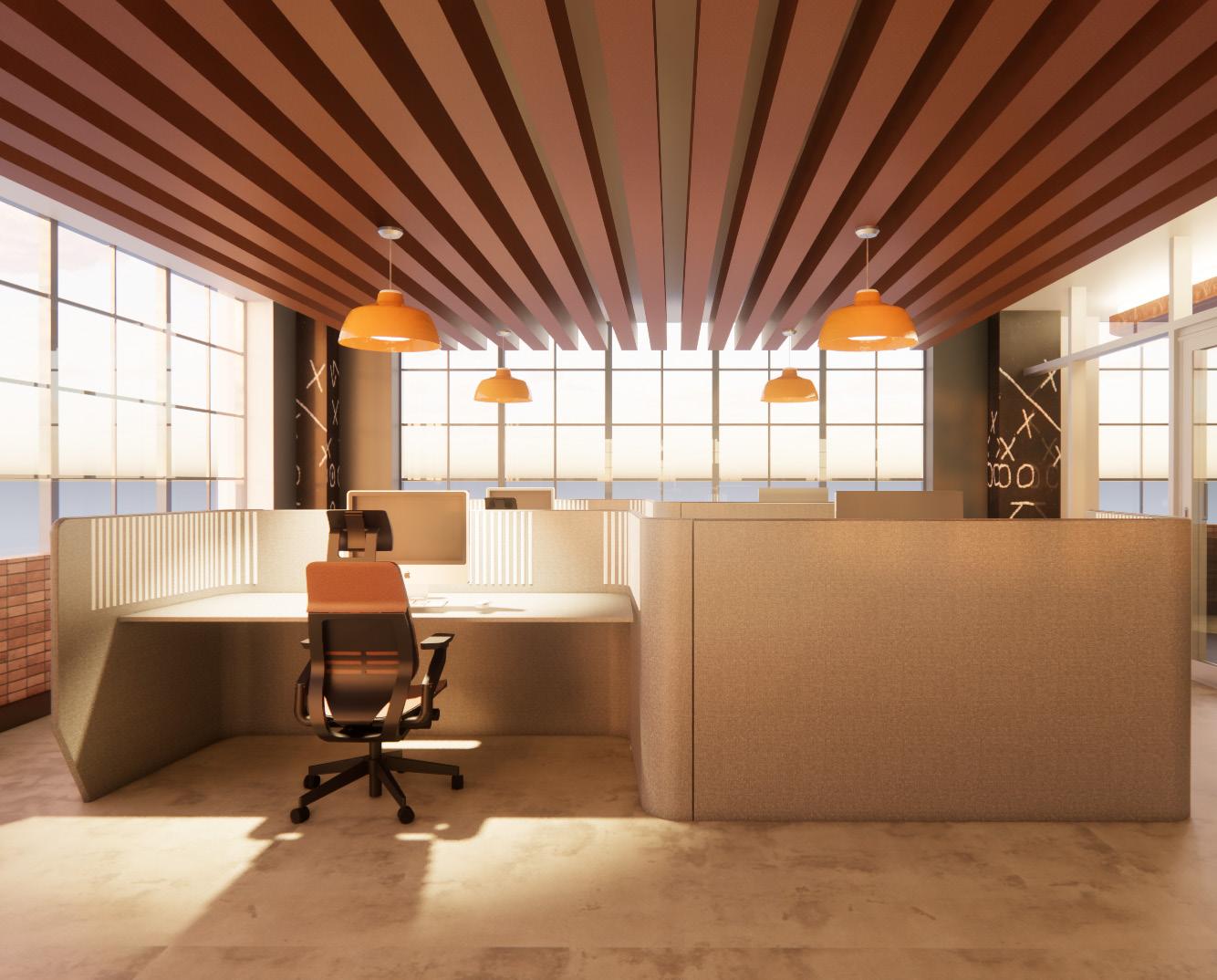
• Reminder that they need a game plan
• Adds humor to the space
• Light fixtures add playful touch
• Each station has lighting
• Buzzi Duo Desk
• Built in seperation walls
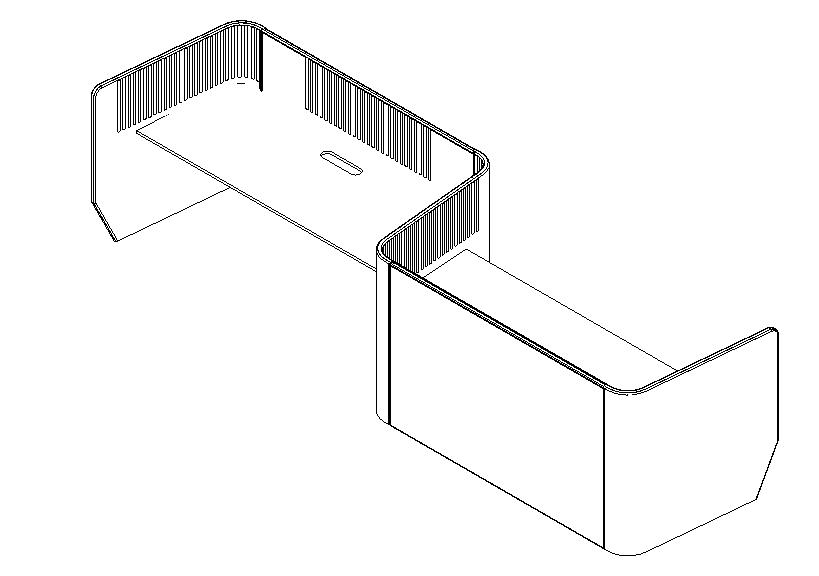

Everglade is a holisitc health spa in Ocoee, Florida. Inspired by the Florida Everglades, the spa will offer a refreshing retreat for travelers and locals. This design merges the warmth of blushes and terracottas with lush biophilic imagery, blending luxury spa aesthetics with the beauty of the Everglades.

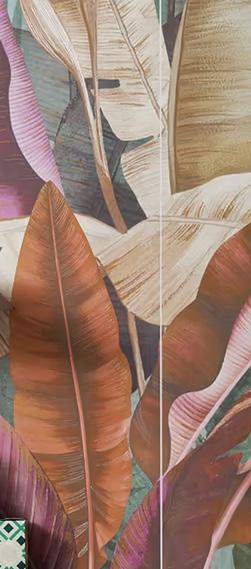
Tranquil Haven is a holistic spa that approaches wellness by addressing the whole person, mind, body and spirit. They emphasize a gentle approach to healing, offering natural products and refreshing getaway experience.
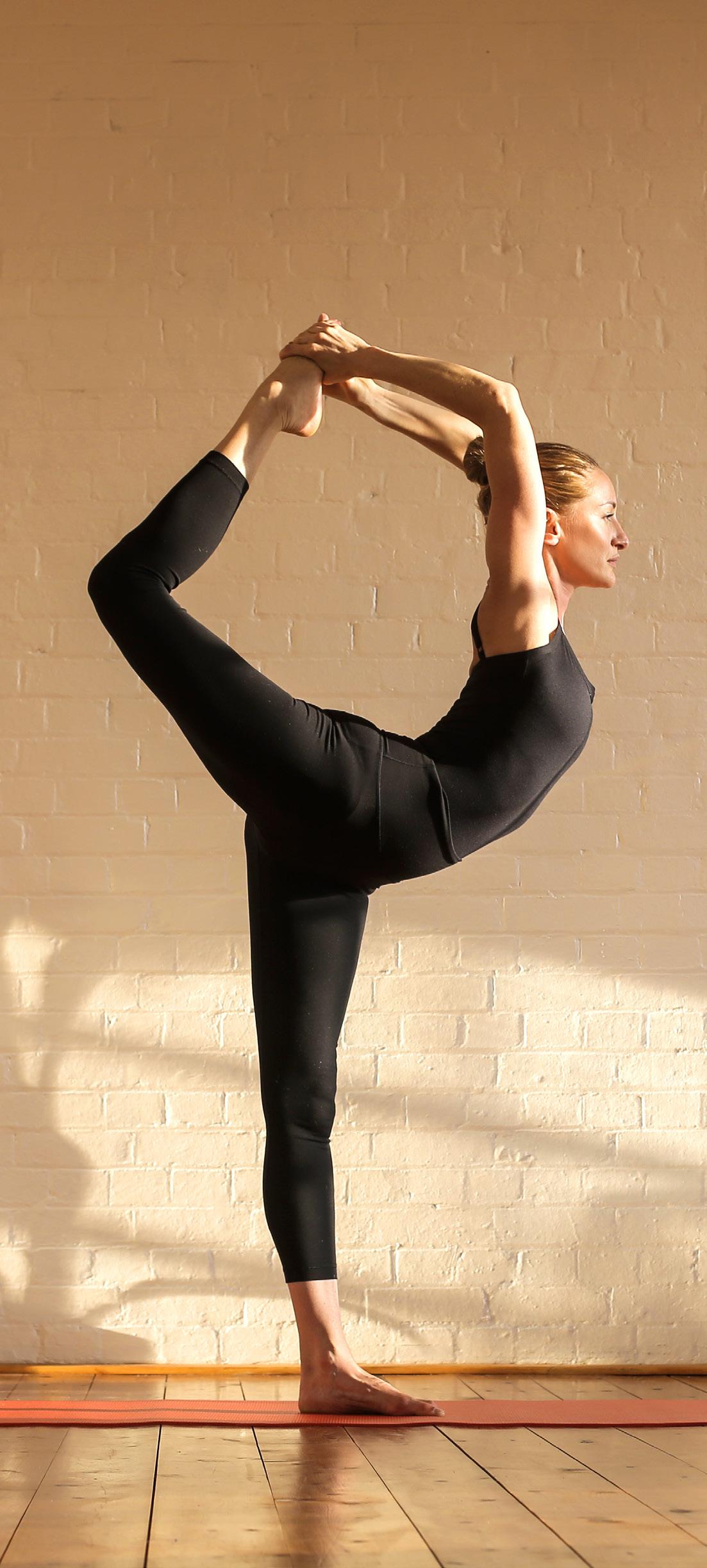
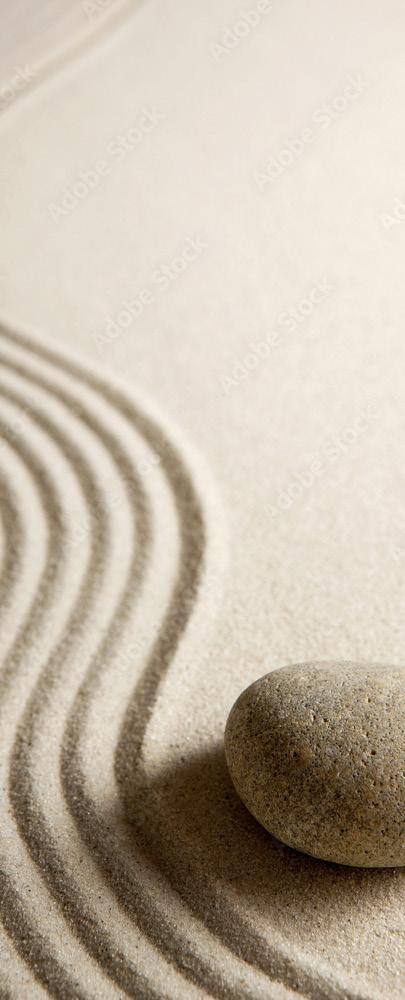
• travelers visiting Orlando
• wellness seekers
• people interested in holistic health
• people looking for a retreat
The site is located in Ocoee, Florida. The rebrand will include a new concept, logo, and 11,600 SF of newly designed space.
428 Apopka Road, Ocoee, Florida 34761
11,600 sq. ft.

The Ocoee Florida region has a market for themed entertainment nearby, yet nothing based off the state’s national park, the Everglades.

The sun travels along the Southern side of the building. Spaces will be planned accordingly so that the juice bar and lobby will recieve the most sunlight, while the treatment rooms will be oriented away from the sun for optimal relaxation.



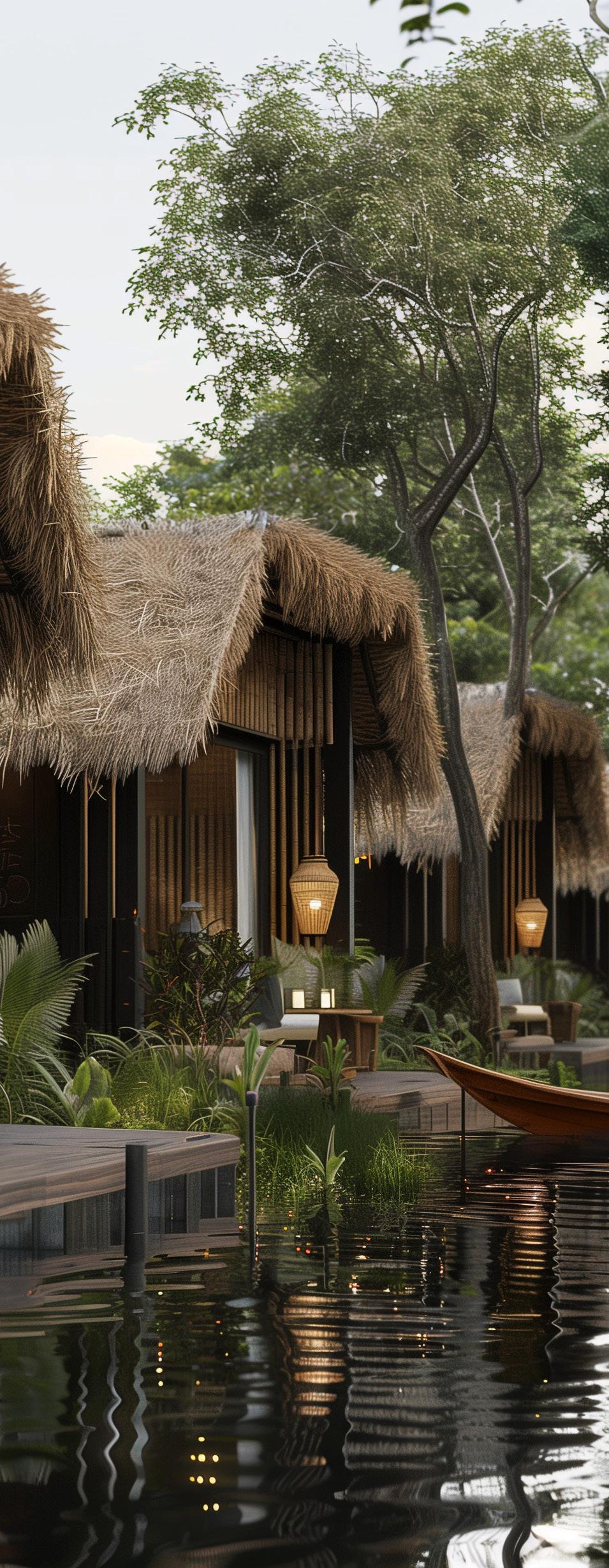
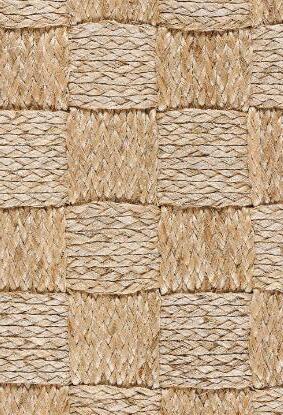

The spa will take influences from the wildlife of Florida’s Everglades. Each room or space in the new spa will be named after flora and fauna of the Everglades.
This design merges the warmth of blushes and earth tones with lush biophilic imagery, blending luxury spa aesthetics with the beauty of the Everglades.
Reception
Serenity Cove / The Waiting Room
Panthress Shop / Retail
Mangrove / Juice Bar
Women’s Locker Room
Men’s Locker Room
The Relaxation Lounge The Cypress Lounge
The Sauna
The Orchid Room / Single Bath Room
Mud Room 1
Mud Room 2
Facial Rooms
The Marsh Room
The Heron Room
The Palmetto Room / Couple’s Massage Room
Massage Rooms
The Iris Room
The Hibiscus Room
The Lagoon / Couple’s Bath Room
Back of House/ Offices, Storage, Break Room, Utility

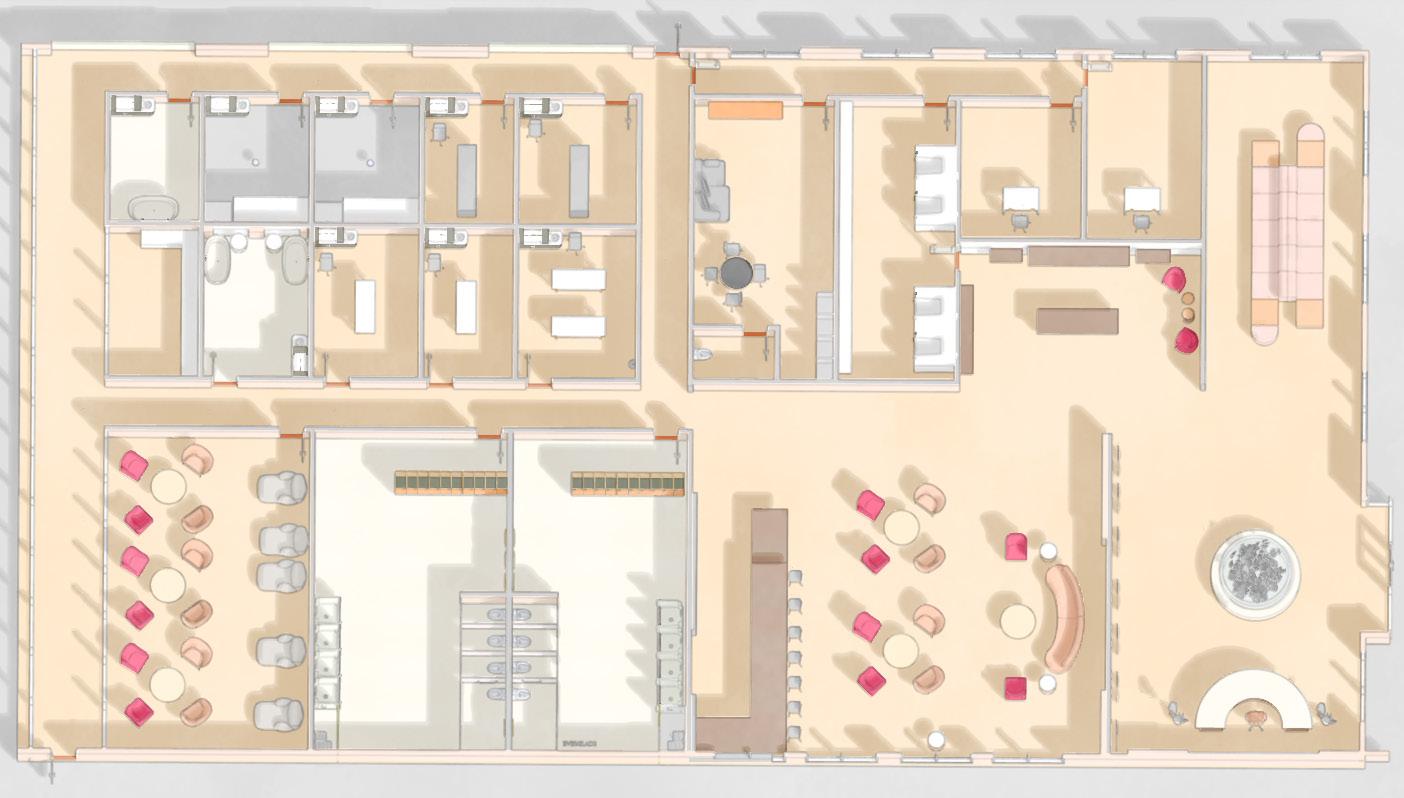

The reception is the first place guests will experience upon arrive. Key visual, branding and sound elemants help pull users into the Everglade experience.
The running water feature with vegitation at the bottom reflects the landscape of the Everglades. The sound element this feature brings helps to soothe guest upon arrival and provides acoustic support, considering the juice bar is nearby.
The wallpaper has palm trees reflecting native Everglades vegitation.
The organic, asymmetric arch shape found frameing the reception desk reflects the natural curves and flow of the marsh land.

This finish immitates the skin of an alligator.

Serenity Cove is the waiting area across from the reception desk. The windows allow people to view the statement wallpaper from the outside.
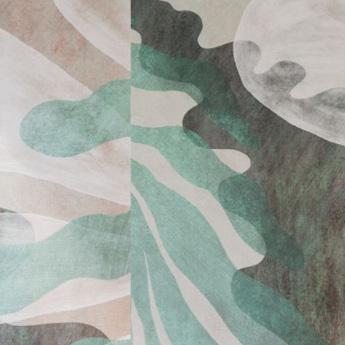
Mosaic Wallpaper in the color “Parma” by Innovations demonstrates the organic curves and soothing palette that emulates the Florida Everglades
Modular sofa seating with integrated tables allows guests to be seated, view out the window and have a place to put their welcome tea.
The Panthress shop is located just beyond the wating room as guests enter the threashold to the spa. They will pass by it on the way out as well, so they can grab any products they like on the way out.
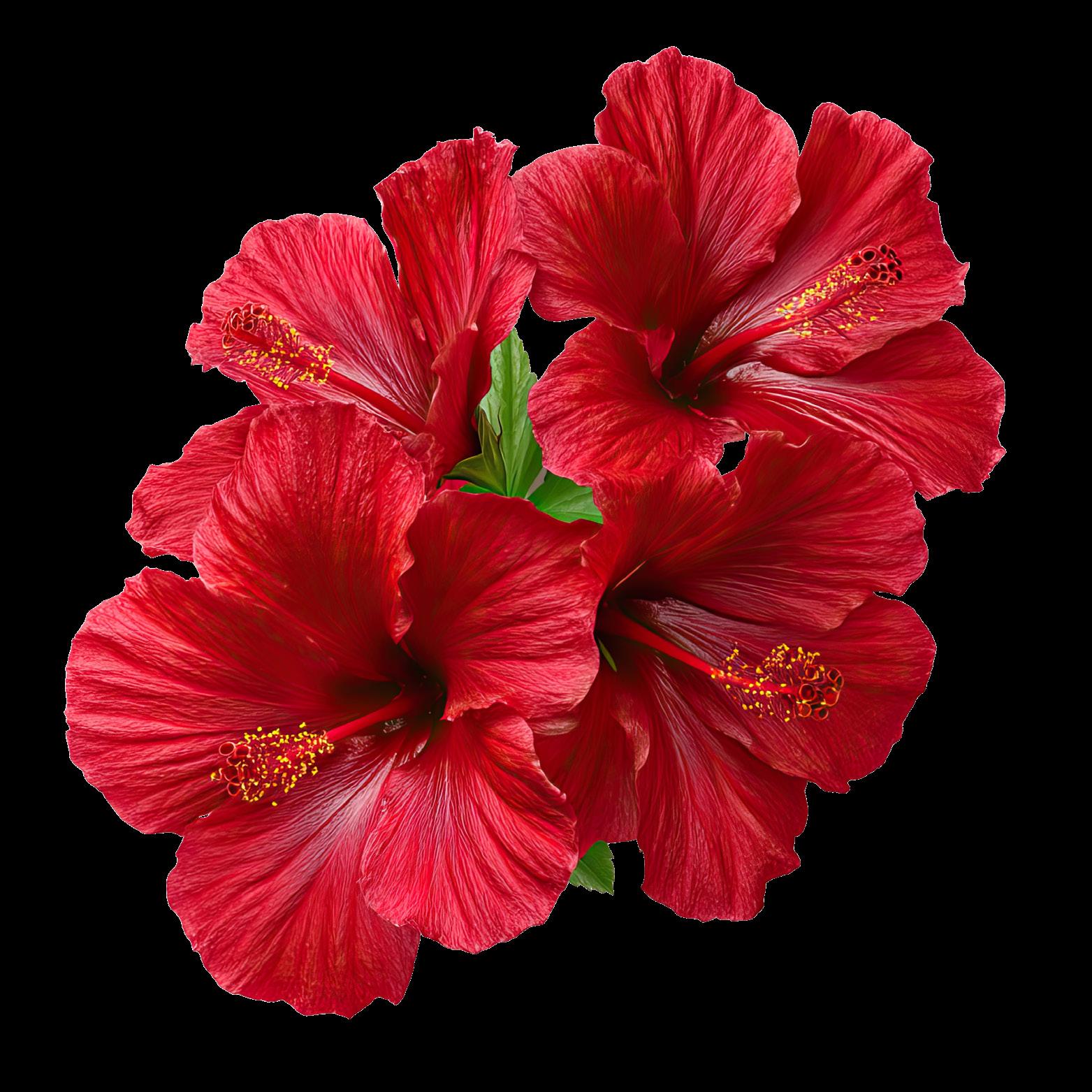
The seating upholstery is in the shade hibiscus pink, reflecting the hibiscus species of the

The Orchid Room is one of the bath treatment rooms.
Ghost Orchid
The imagery features the Ghost Orchid, one of the Everglades many orchid species.
This palm inspired wallpaper allows guests to gaze up at the trees as they relax in the tub.
Earthy wall textures provide a sense of grounding and relate the inteior to the outdoors.

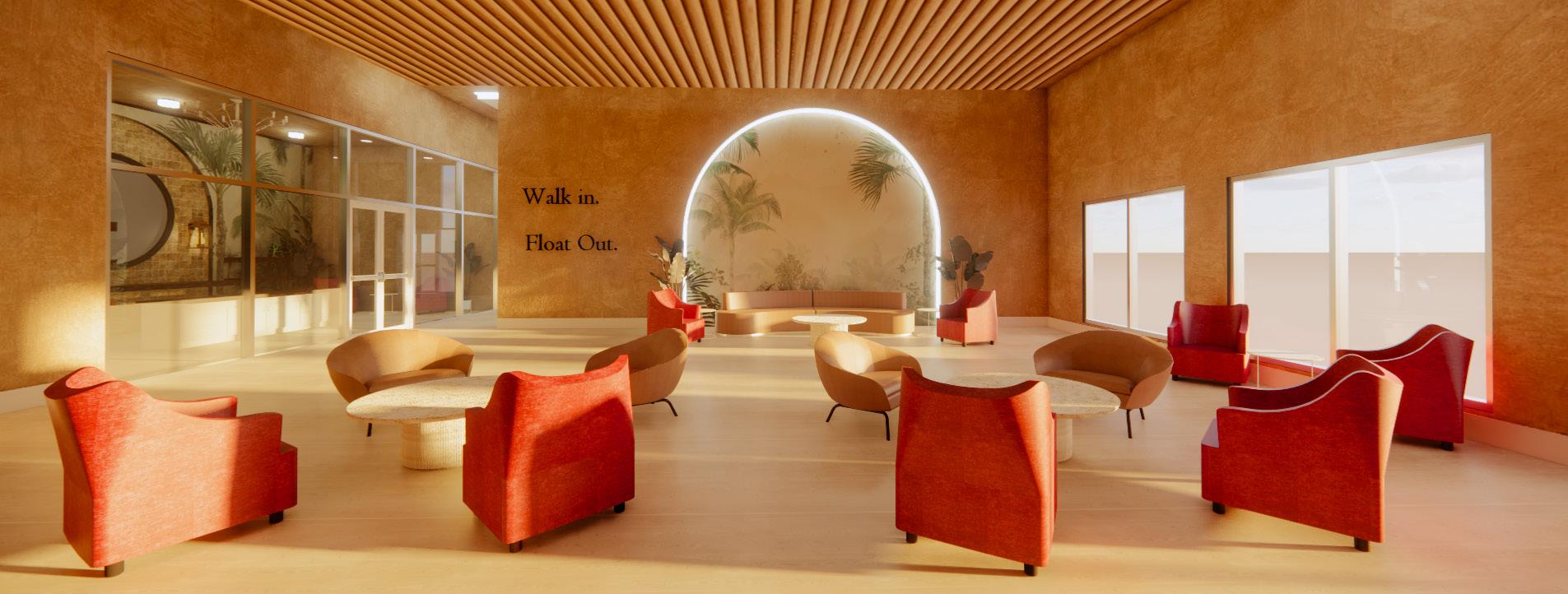
The Mangrove Juice bar has a loungey area for guests waiting for their treatments. Warm, earthy tones create a welcomeing environment, while pops of hibiscus pink provide an unappologetically feminine appeal.

The Frank Callen Boys and Girls Club is an afterschool care organization founded in 1917 by Frank Callen. It began in the basement of the historic Beach Institute with just 15 boys. The club expanded to provide recreational activities for boys and girls in 1960. In 1990, a teen space, playroom, music room, and classrooms were added. It’s presence as a historically black organization makes the Frank Callen Boys and Girls Club a cornerstone of Savannah’s history.
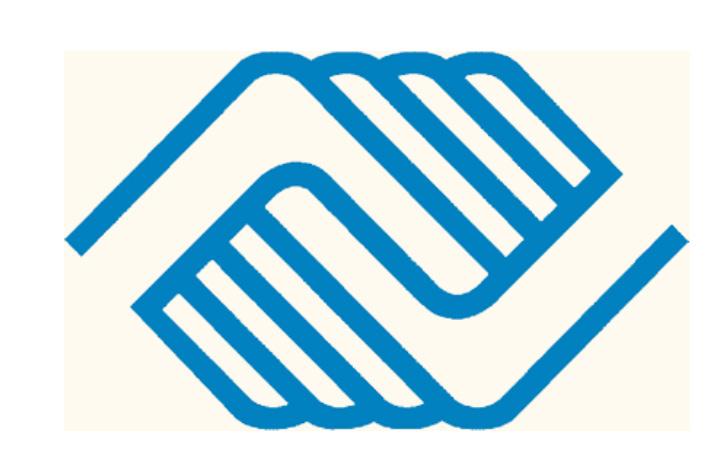

This project is a SCAD Serve, community service innitiative that included a group of 15 students. We provided interior design solutions includeing concept and branding, space planning, material selection, design development, and renderings. **All work displayed is mine unless noted otherwise.**
• The dedicated staff User Group
• The kids (ages 5 - 17)
• Concept board
• Spacial Planning (in collaboration with class)
• Library and Play Room renderings
• Designing a donor wall and completeing it for istallation at the club
• Not enough space for all the kids
• Current space lacks inspiration
• Need for new furniture and finishes
• Use the existing space
• Minimal wall demos
• More felexible space for acitivities
• Relate the aesthetics to the culture of Savannah
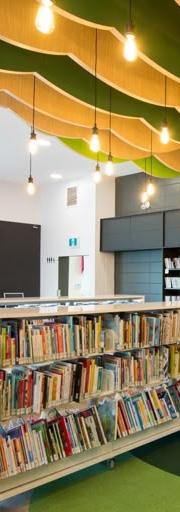

• Playful colors
• Trees allude to Savannah’s famous Oaks
• Engangeing furniture
• Room to explore

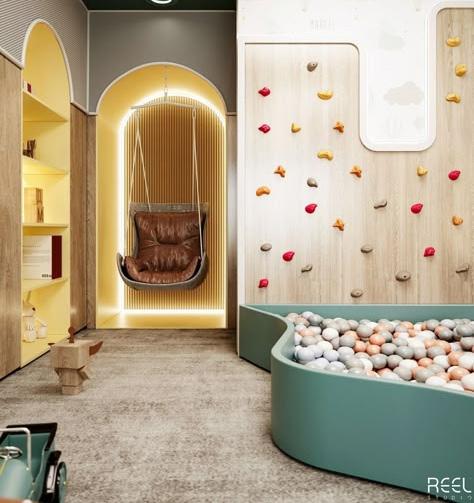
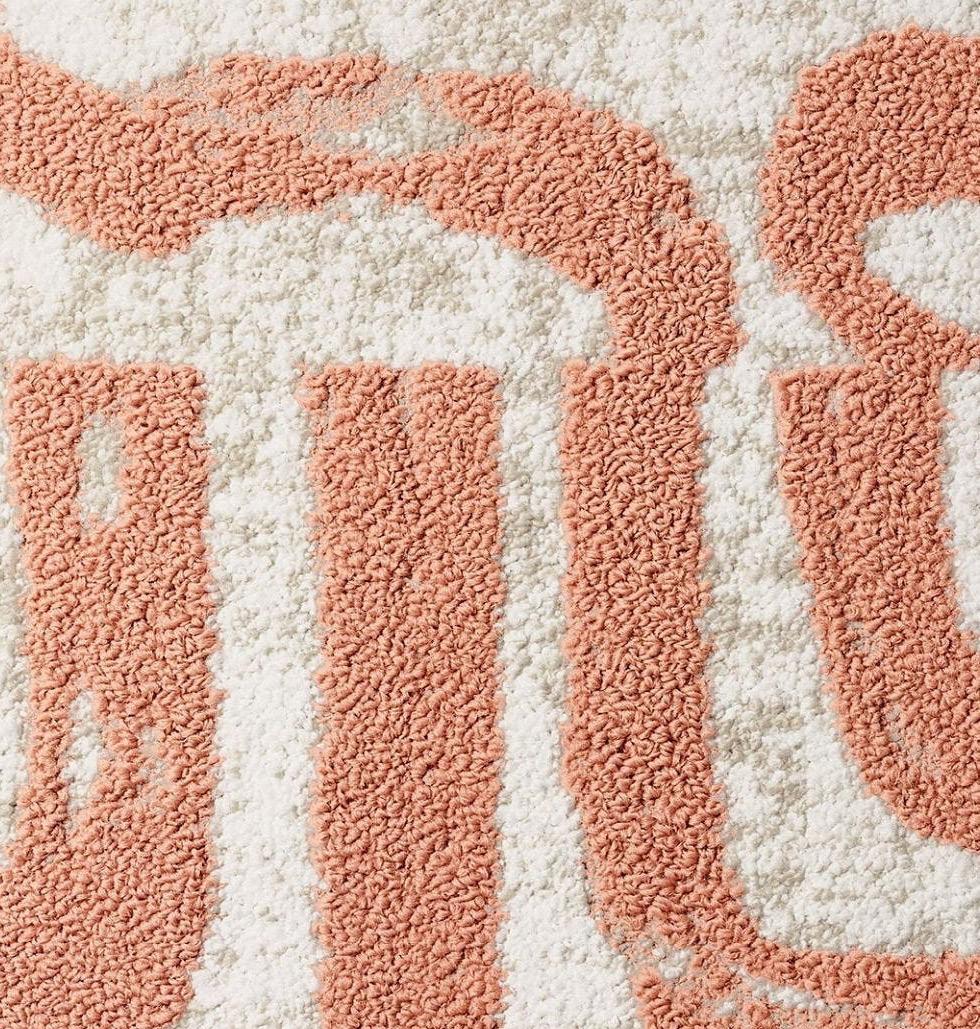
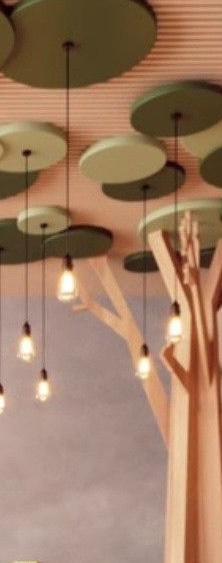
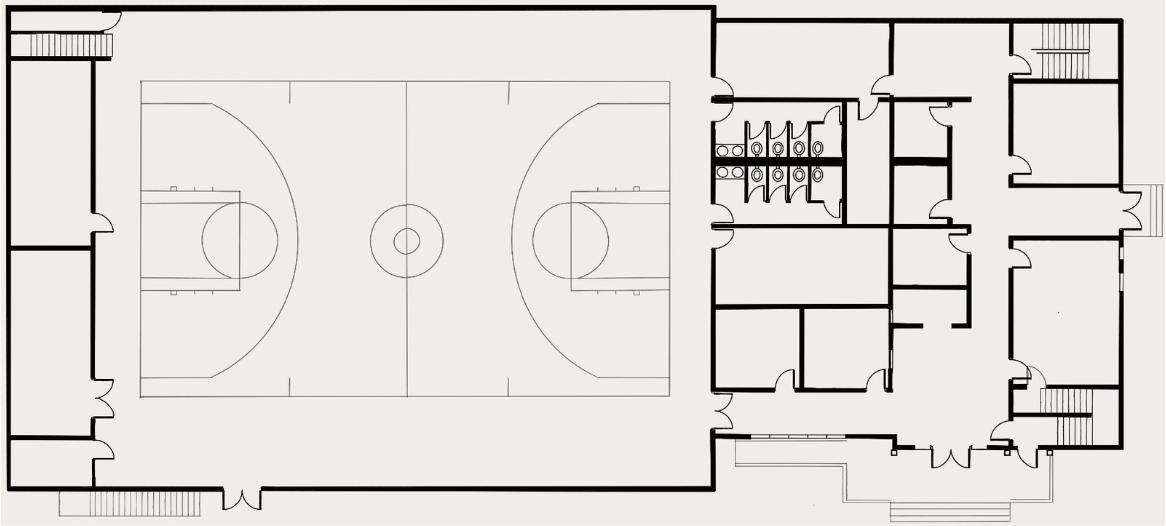
• Floor Plan made in collaboration with Studio IV students
• Highlighted rooms are the ones I designed
• Minimal wall removal as requested by the client
• Only wall demo was to accomidate building codes and make a large play room
Wall removal
• Ages 5 - 12
• Multi use
• Engaging Furniture
• Playful Colors
• Relating to Savannah - The Reading Tree represents Savannah’s famous Oak Trees
The play room offers a flexible space for a wide range of ages, The Frank Callen Boys and Girls club requested that the rooms in the building serve multiple purposes, because the number of kids that attend exceeds the space they have.
The Play Room features a cheerful palette for kids ages 5 through 12. The low to the ground seating could serve various activites such as arts and crafts, reading or playing games. The house-shaped structures in the back offer sensory safe nooks for children looking for quiet time and a sense of privacy, while still being in eye view of their supervisor.
The reading tree is a custom built design that offers a whimsical place for supervisors to read to kids. It represents the famously beautiful Oaks of Savannah.

• Ages 5 - 17
• Multi use
• Engageing Furniture
• Meeting Room
• Quiet Reading Time
The library offers another flex space that can be used by both the kids and staff. The table and chairs can serve as a meal spot, or multipurpose usage. There is ample shelving for books and supplies. The stripe design on the walls and ceiling represent the Boys and Girls Club’s brand colors.
The cozy reading area is a custom built design. Cushions on the top make it a cozy reading nook and drawers underneath allow for storage. Seating cushions could be kept here to accomidate fitting more kids into the space.

The Frank Callen Boys and Girls Club of Savannah requested a donor wall be made that honors their valued donors. The club relies heavily on donations to fund the organization, so this was a priority for them. The wall is a mural of Savannah’s famous Forsyth park fountain.
I designed and managed the creation of the donor wall with the help of my classmates to paint.
The paint was donated by Sherwin Williams from the Savannah pallette. This paint collection was created by another SCAD Serve volunteer effort. The colors are inspired by the colors of Savannah.
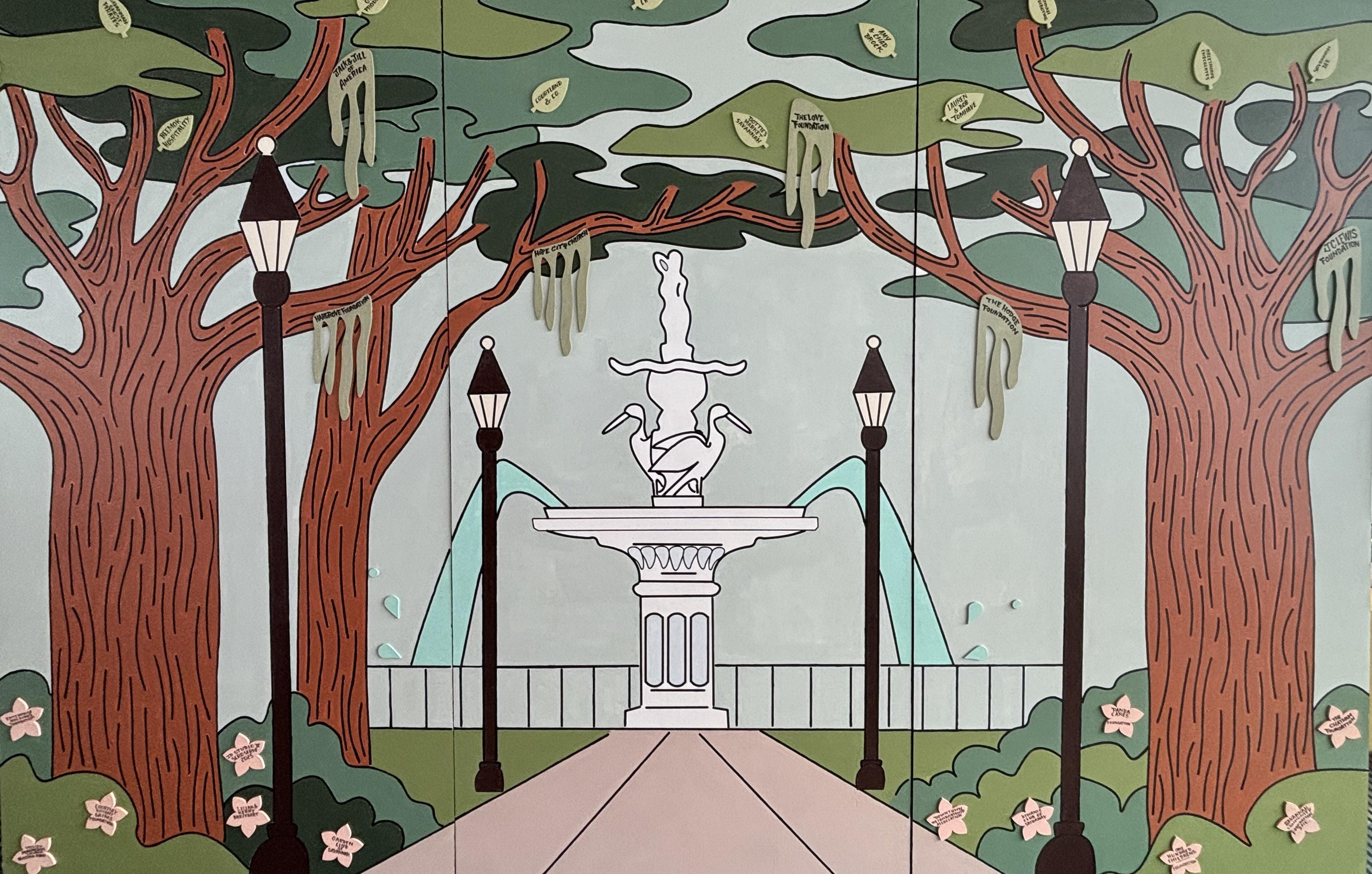
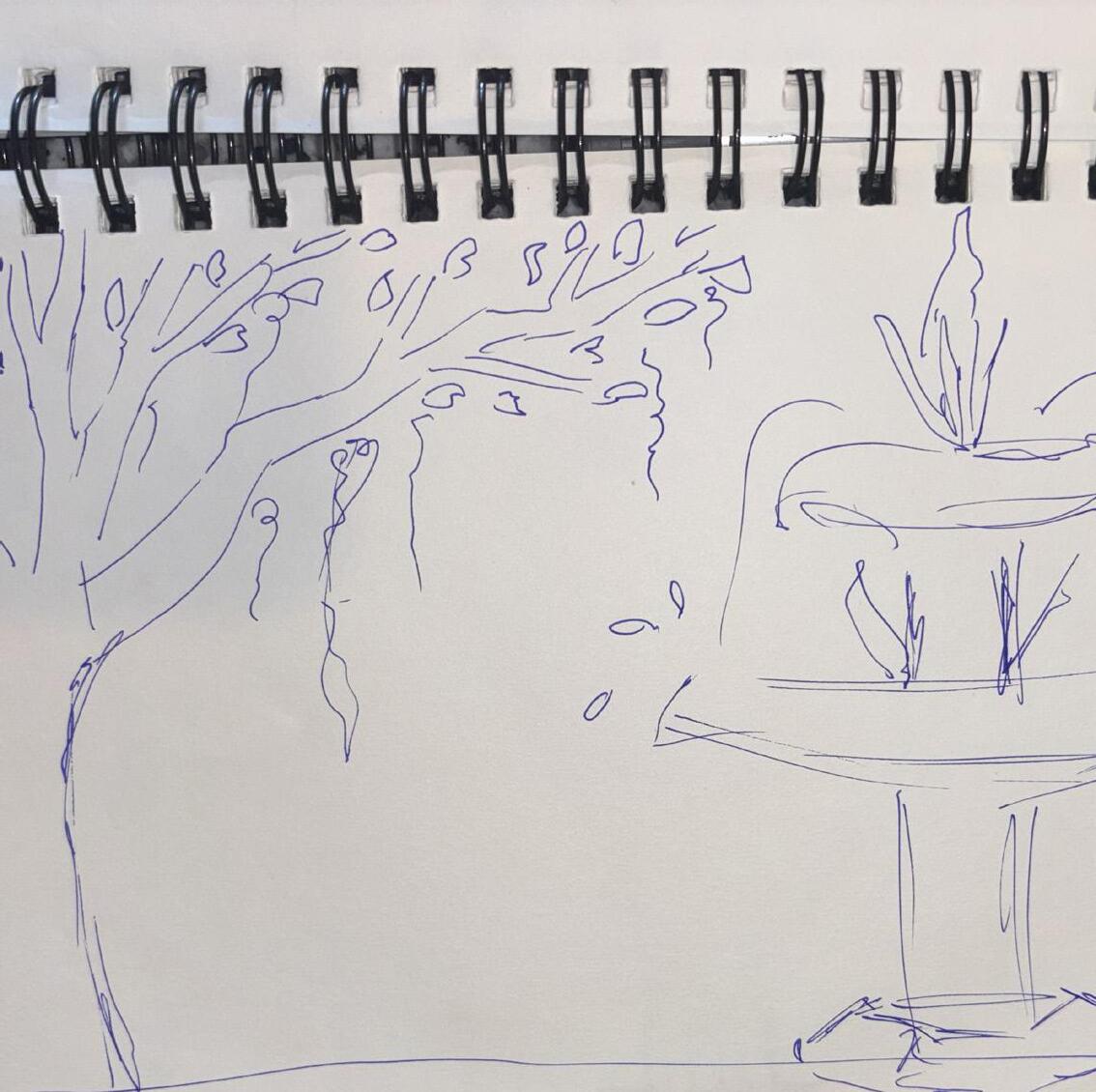



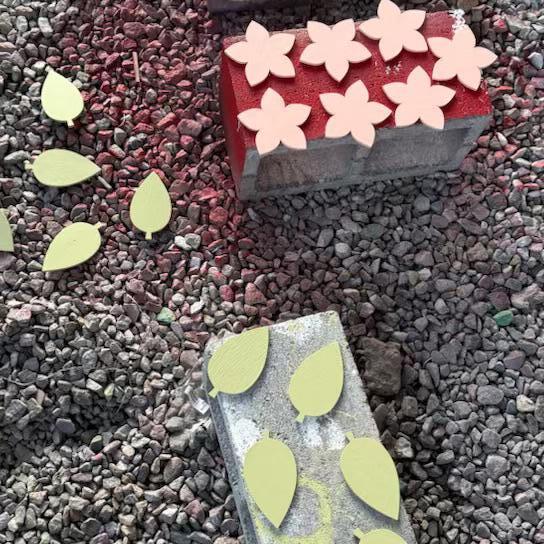


Boone Oakley Office Section
• Section from Revit model
• Medium -laser cut on plywood and acrylic
• 3D printed base with LEDs
• Not to Scale
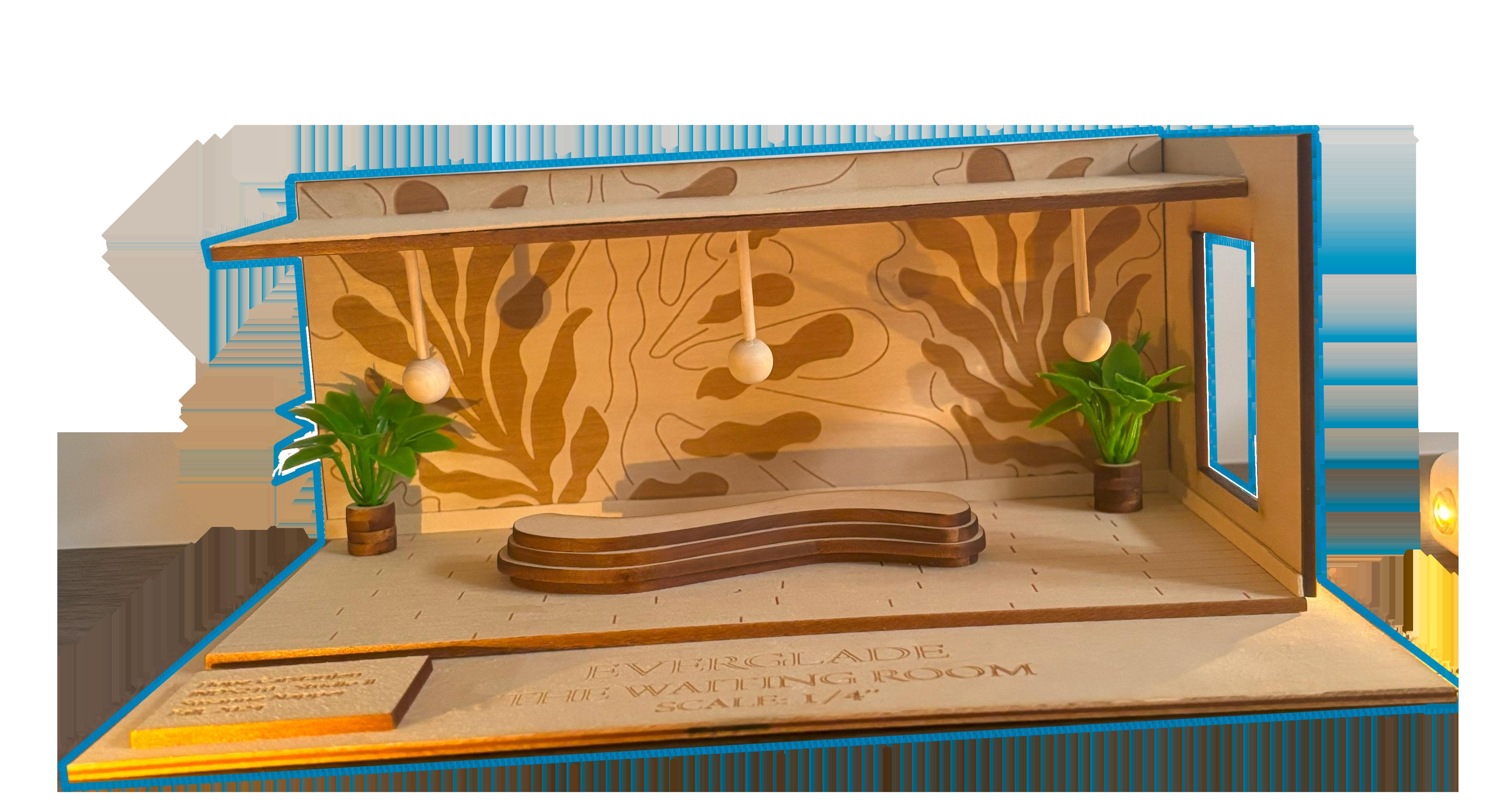
• Laser cut on plywood
• 1/4” Scale
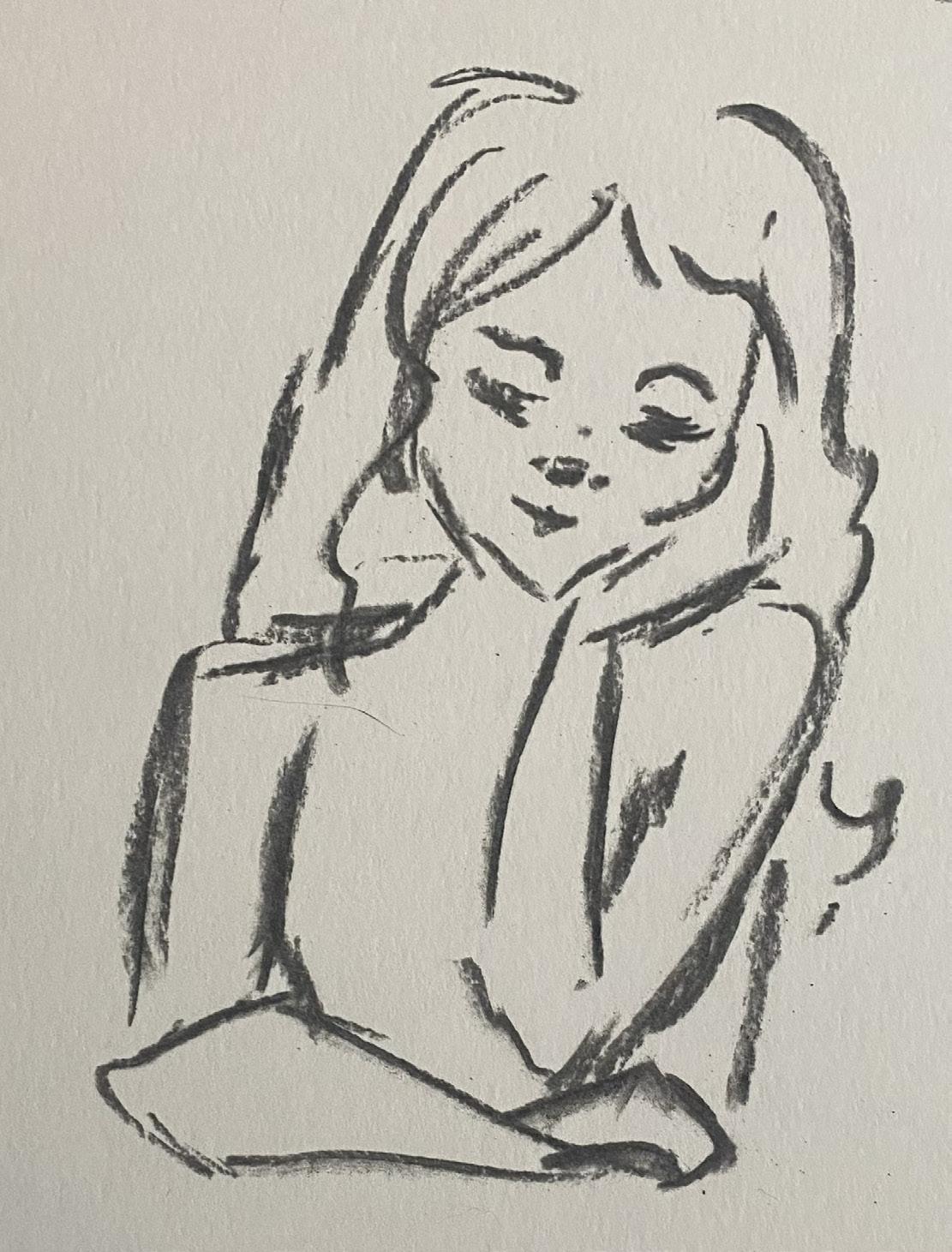







• Inspired by the culture + resources of Mallorca
• Material - Resin and dried orange
• Rendered in Revit and Enscape as a shower material
• 4” x 4”
• Low VOC
• Hardscore rating: 85D
• Non Toxic
Summer home in Soller has been in our family for generations. My husband to refresh and renovate the house to reflect our family’s energenic, playwhile honoring the traditional Mallorcan artistry and materials found in heritage. We have three kids and are passionate about healthy living, gardening maintaining an active lifestyle. The majority of our year takes place in Chicago, from the warm, island life of Soller. We want our place in Soller to progrounding experience that incorperates the island’s natural setting, while also bright and inviting.
This Summer home in Soller has been in the Evans family for generations. Mr. and Mrs. Evans wants to refresh and renovate the house to reflect their family’s energetic, playful style, while honoring the traditional Mallorcan artistry and materials found in their heritage. They have three kids and are passionate about healthy living, gardening and maintaining an active lifestyle. The majority of their year takes place in Chicago, a total 180 from the warm, island life of Soller. Their home is Soller should provide a grounding experience that incorporates the island’s natural setting, while also being bright and inviting.
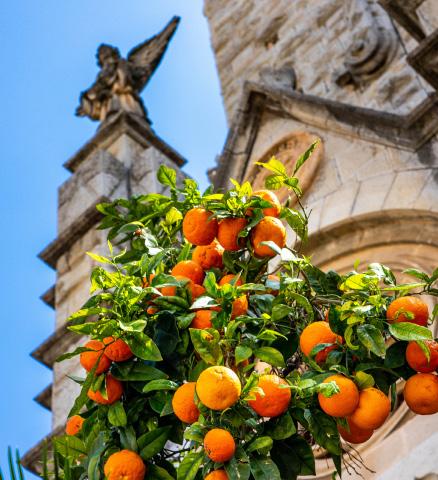


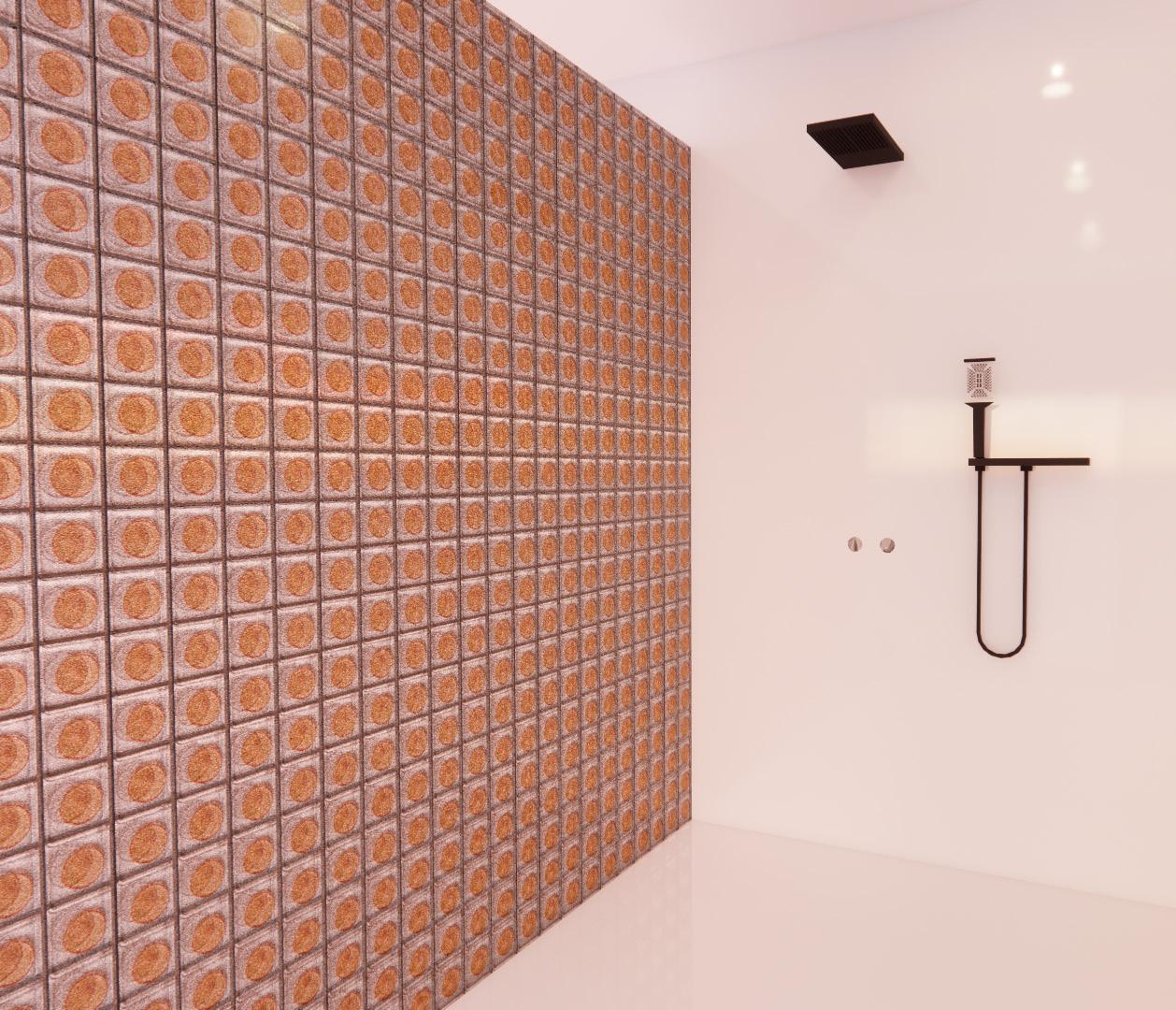


I appreciate you takeing the time to view my portfolio.
