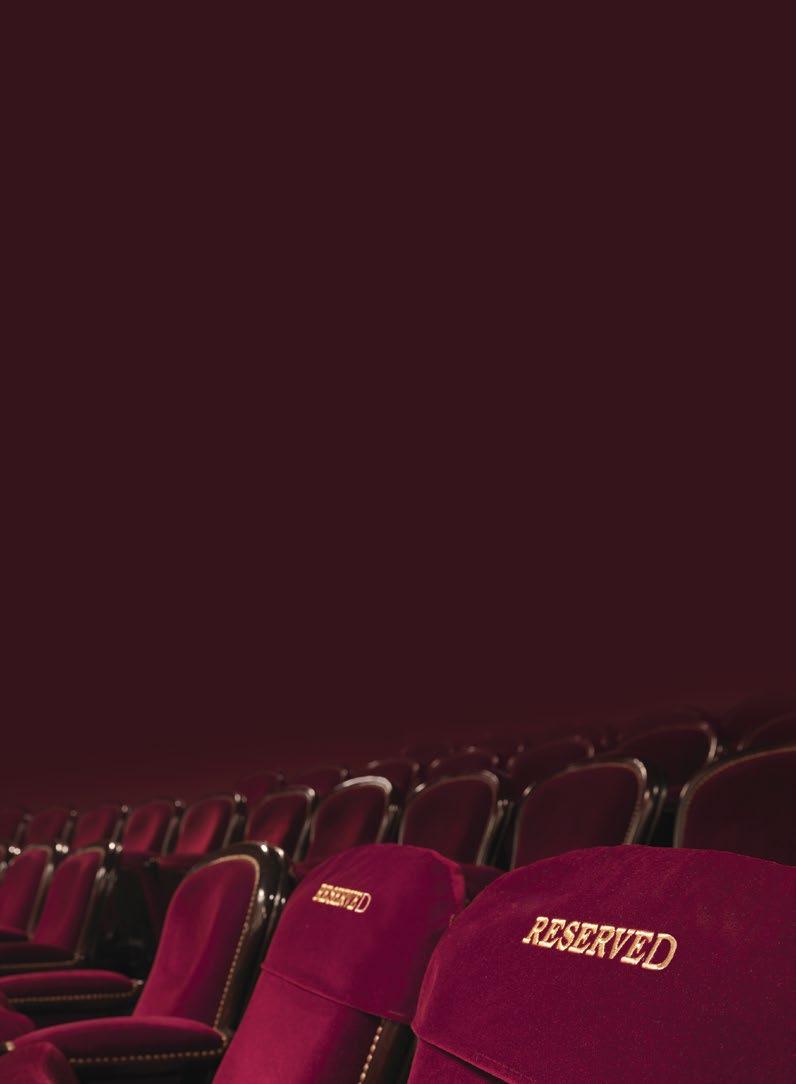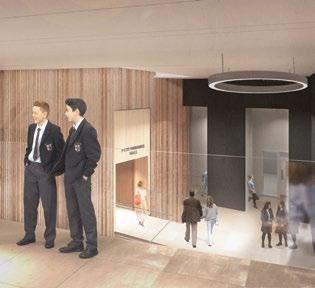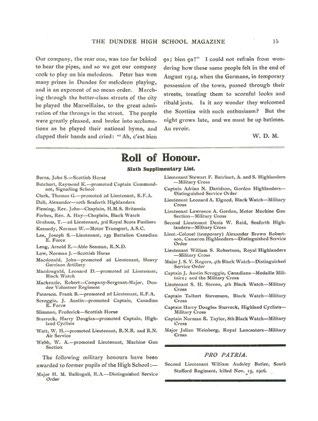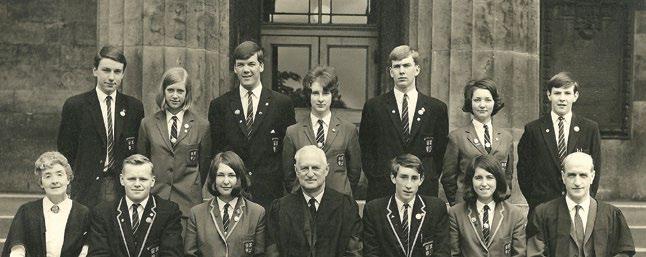
3 minute read
Architectural Plans
From top to bottom: architect’s impression of Building Approach and Art Studio
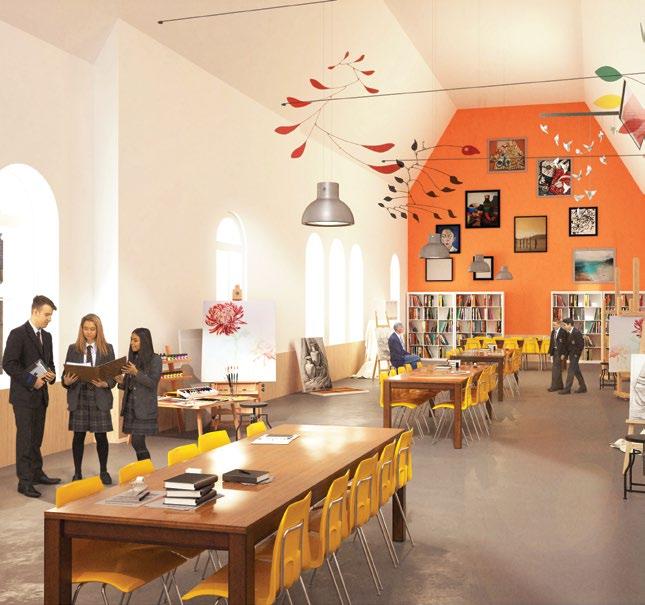
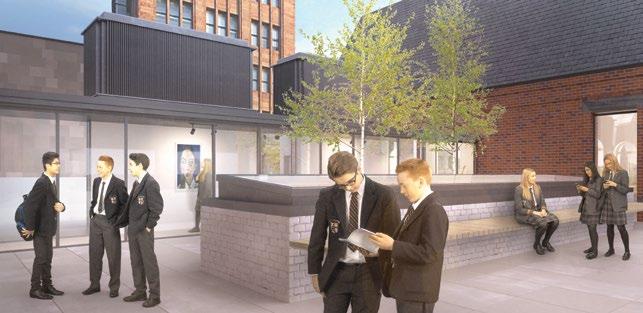
Since receiving full planning permission for our proposals for the centre of excellence for performing and visual arts in 2016, the project has progressed through detailed design stages in preparation for a construction start in early 2018. Page\Park Architects and the wider design team have continued detailed discussions with pupils and teachers in each department to fine tune the nuts and bolts of the design.
Things like internal material choices, electrical fittings and integrated furniture are all considered at this point. Natural and sustainable materials have been chosen for their clean and simple aesthetic whilst being robust and timeless. Birch plywood lines the new helical stair to create a bright, warm and comforting space, whilst being strong and robust to cope with the daily movement of pupils. Sustainably sourced rubber floors run through the main circulation spaces, providing acoustic absorption and resilience to wear and tear, whilst feature spaces like the theatre, dance studio and music recital hall are finished with a beautiful oak floor. Study and learning is woven into the design of the building, the new helical stair provides breakout spaces for social learning, private study or rehearsal with different lighting setting the tone of these spaces and encouraging a variety of use. A particular challenge has been updating the existing 1900’s building to a standard that can technically perform for the 21st century. Page\Park have developed detailed designs with theatre consultants Charcoal Blue and acoustic consultants Sandy Brown Associates to create a modern, state of the art 300+ seat performance hall, which along with various technical ancillary spaces, provides a professional facility for pupils to gain valuable experience in both the performing and supporting roles of theatre and music performance. The building has been pushed hard to function acoustically, with all music classrooms, drama studios and individual recital rooms being acoustically separated to modern BB93 acoustic standards, something only usually achieved in new build schools. The practical aspects of the design have now also been fine-tuned with things like accessibility and school operation being main considerations. It was very important that the new centre was made fully accessible, so a new a passenger lift has been included to provide access to all floors and accessible toilet provisions spread throughout the building. To allow smooth day to day functionality, practical things like recycling stations, water fountains and fire extinguishers have all been integrated into the building design and various seating breakout spaces provide moments of pause and encourage a calm atmosphere throughout. The entire centre will be brought up to modern safety and building standards, with a building wide fire strategy and sprinkler system, improved thermal insulation to walls, floors and roofs, and a complete heating and ventilation strategy which relies primarily on natural stack ventilation. Heat recovery is used to assist the heating of the building and underfloor heating is integrated into the main teaching spaces to create the best environmental conditions for pupils to learn. Lime mortar repointing and stone repairs will be made to refresh the exterior of the splendid French Renaissance former General Post Office, ensuring that it continues as a muchloved building within the city centre of Dundee. The most exciting part of the project is now just around the corner as we prepare to appoint a main contractor to carry out the construction work. A demolition phase is due to start early 2018, where we knock out the existing 1960’s core and loading bay as well as strip out the remaining internal structures leftover from the previous nightclub use. This will pave the way for an 18-month build period to see the project realised and allow pupils to make use of this fantastic new vision the school has set.
Mr. Neil Boyd Page\Park Architects




